Sponsored Content
The Rezekne Olympic Centre designed by REM PRO gains international renown
Latvia Architecture News - Sep 12, 2021 - 16:28 4037 views

This year, the Rezekne Olympic Centre has been shortlisted for the prestigious international MIPIM Awards 2021 in the nomination of the "Best Cultural and Sports Infrastructure".
The REM PRO team is proud of such international renown, as the Rezekne Olympic Centre project was implemented through the experience of its professionals and cohesive teamwork. MIPIM Awards is the largest and most prestigious real estate expo forum in Europe, a major international event attended by the most influential representatives of the industry. The international symposium is hosted annually in Cannes, France, to address, in particular, commercial and real estate industry and urban development.
Video © Vadim Bogdanov
Ludmila Vasiļjeva, the Chief Technology Officer at REM PRO, mirthfully shares her thoughts on the nomination: "The idea of applying for a competition as prestigious as MIPIM Awards went through careful consideration; at first, we took time to study the charter of the contest. We did conclude that the Rezekne Olympic Centre met the contest requirements and could hopefully become a prominent competitor at the event. All the same, having the Rezekne Olympic Centre shortlisted among the top 4 shortlisted projects selected from a total of 136 entries has come as a great and pleasant surprise. This will make a name for both the modern architectural world and Latvia in general, serving as positive proof of the expertise of our design and construction professionals, with their competitive performance at an international scale and their ability to stand on the same stage with the creators of other complex landmark buildings built all over the world."

Currently, as one must admit, the Rezekne Olympic Centre is indeed one of the largest and newest facilities in the Latgale Region and in Latvia in general, but no one can implement construction design on one's own.
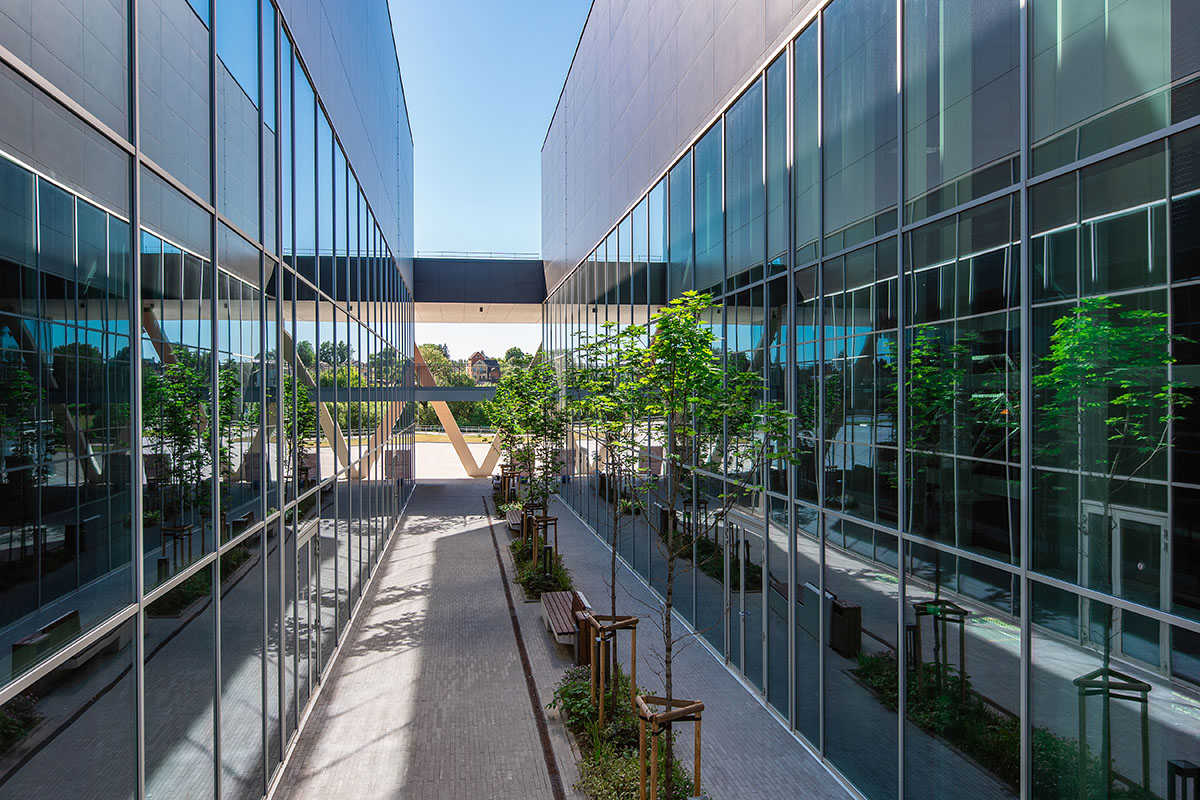
Expert teamwork
This multifunctional facility was developed over the period of 2012, when the first design contract was made, and it was completed in 2020. Within this process, engineers, consultants and other construction experts were involved in the design and construction of the sports facility. The architect of the architectural concept and preliminary design of the sports arena is Sauļus Mikštas (the "Forma") company, a Lithuanian architect with having a great experience in the design of sports facilities.
The design was further developed and detailed in accordance with the Latvian Construction Standards, thanks to the invaluable efforts of architect Baiba Maike. Architectural and interior design solutions for the hotel and swimming pool were developed by architect Ratniece, whereas the football pitch stands were designed by the young architect Arta Vagale. The construction process was coordinated and completed with a successful finish by Jeļena Ladigina. The main principles for REM PRO specialists were to adhere to the desires of customers, compliance with the requirements of the site and making the facility as convenient and accessible for visitors as possible.
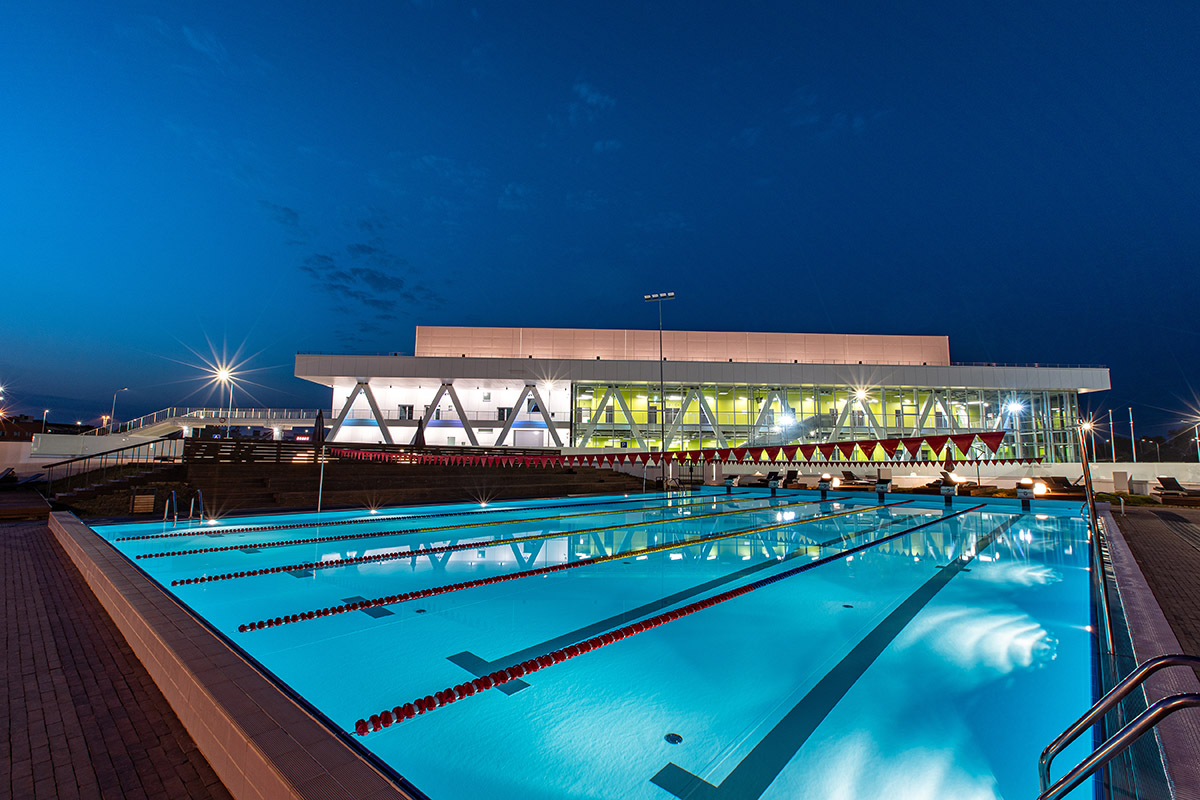
Architect Ilze Ratniece remembers that "considering all idle time, construction of the facility lasted for about 10 years. The sports arena was designed at first; then we prepared the design for the football pitch, the hotel and the outdoor swimming pool. However, due to a number of reasons, the first site we were able to complete was the hotel; the swimming pool and the football pitch were designed and built in parallel."
"Only at the final stage, the sports arena was built on the opposite side of the project's lot. We have managed to preserve its visual image unchanged from the onset; however, the change of location has forced us to change the layouts and façades. Another complication was the disadvantageous of peaty soil, which was why we had to redesign the foundation pile solution completely. One of the major challenges was preserving the integrity of the facility over such a long time. The architecture of both the hotel and the pool was styled after the black and white arena solution accepted by the contracting authority," adds Ratniece.
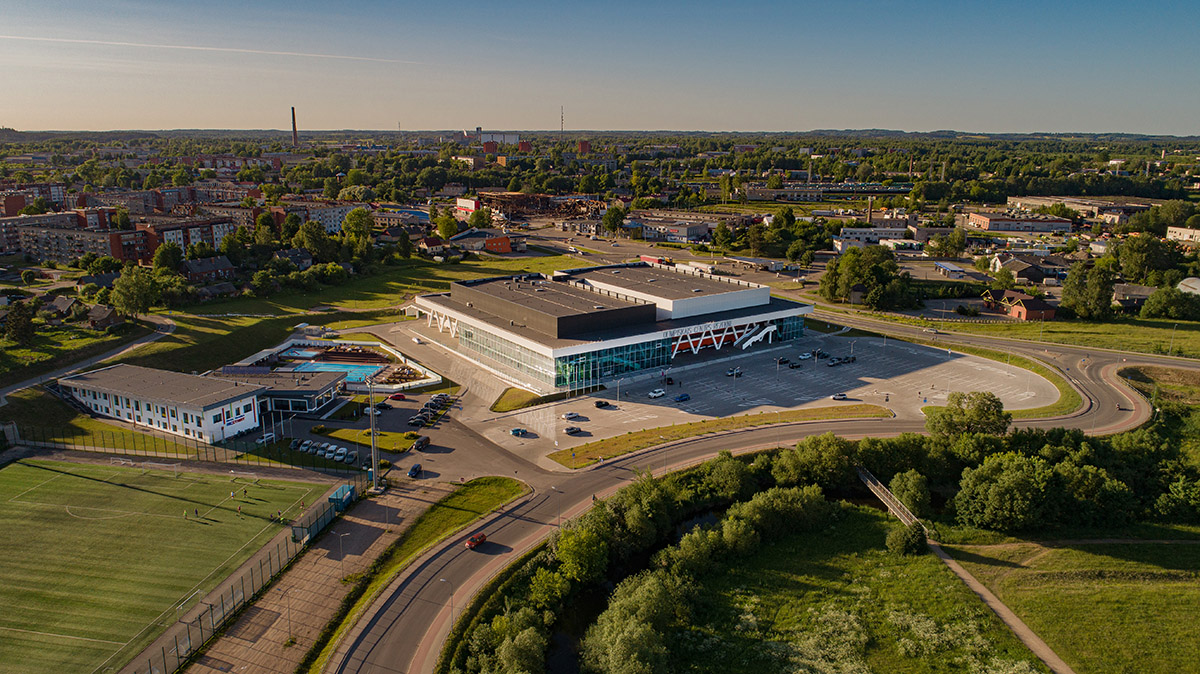
A multifunctional sports and recreation facility
As recently as in 2011, the current site of the multifunctional sports centre used to be nothing but an empty bogged area.
L. Vasiļjeva notes "that the Rezekne Olympic Centre is the fourth and final stage of a complex project. The project development concept was associated with the REM PRO company from the very beginning; we were working on it across all four development stages, carrying out the design works through our own efforts – the architectural and structural sections, the internal and external networks section, low power networks. REM PRO experts are justifiably proud of this landmark project, which was gradually developed up until the final stage for 10 years to an undisputed quality level. Implementation of all stages of the project was aided greatly by the collaboration with specialists from the Rezekne City Council."
Thus, a multifunctional sports and recreation facility was built, now offering its services in both summer and winter seasons. Activities are suitable for citizens and visitors of any age, for both children and adults. The Centre has great sports opportunities to offer to amateurs and professional athletes alike. At the Olympic Centre, people can play basketball, volleyball, football, ice hockey, floorball; learn ice skating, hold competitions of any scale. Visitors to the Centre appreciate the availability of a gym and an aerobics room; outfitted locker rooms and saunas provide extra comfort after training. A multifunctional hall is an excellent venue for various events and concerts.
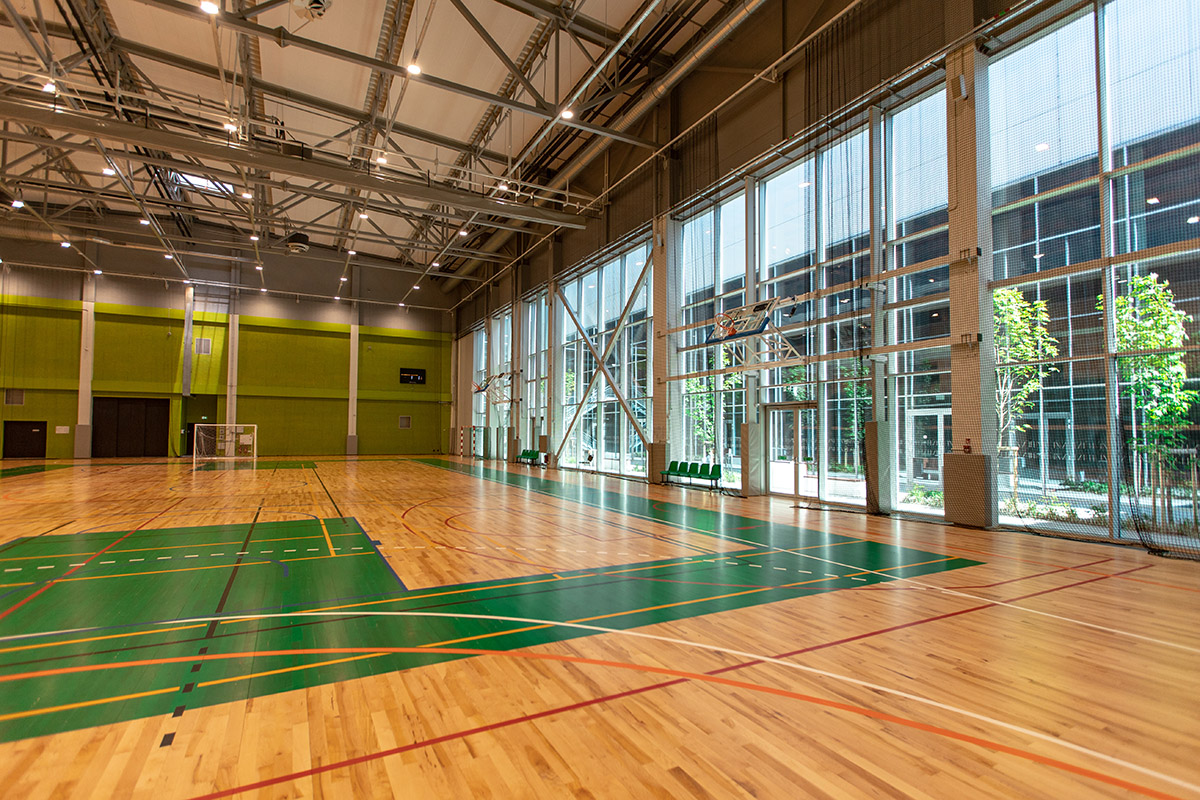
Cutting-edge technology and technical solutions
The added architectural value and innovative technologies and materials make the facility a prominent building in terms of development of the entire region. A considerable professional input and use of the latest technology allowed the construction of four major sports fields in the city of Rezekne over a short time: a football pitch with spectator stands, a hotel, a swimming pool and an arena.
I. Ratniece emphasises that "latest technologies and technical solutions have undoubtedly played a major role in the implementation of this construction project. Solar panels on the roof of the hotel provide extra power, the pool is heated with heat recuperated from ice freezing, and water is treated with state-of-the-art glass granule filters. LED lamps are used in functional and decorative lighting of all buildings and territories."
A BIM model was used to facilitate remodelling of the arena building due to relocation. An arena is an architecturally complicated structure, with lots of engineering lines – pipelines, cables, etc., so 2D designs were insufficient to show whether the structures or communications had been designed correctly. Improper junctions were revealed by a three-dimensional model of the building, which provided an on-screen presentation of how the building would look and function in real life. This removed a number of potential problems and unforeseen extra construction costs, as any flaws could be rectified within a 3D model. Apart from that, the customer had a rather unconventional assignment pertaining to the design of the arena and the outdoor swimming pool – to use residual energy from the production of ice to heat water in the pool. A dedicated technological section was developed to design the use of heat energy, which eventually allowed partial reuse of the heat resulting from ice freezing processes for water heating in the outdoor pool. This is a good example of sustainable approach to energy usage.
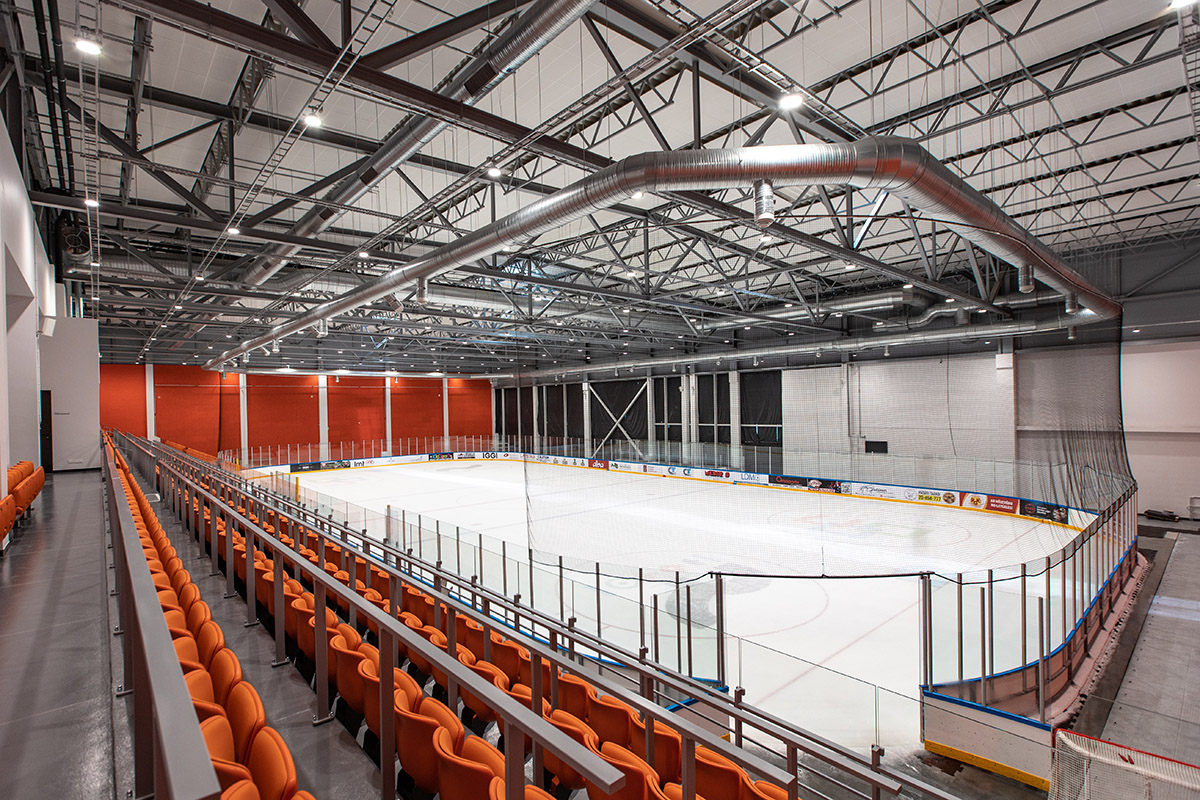
Utility lines within the building are managed using an automated system (BMS) for centralised control over all utility lines in the building, adjustment and maintenance of various microclimate regimens, and simplicity and convenience of indoor climate regulation. One of the essential prerequisites for sports structures is the proper air quality.
Ventilation system of the arena functions through the use of eight ventilation units grouped in two chambers. The ice hall is the most load-intensive one; microclimate equipment automatically maintains the required temperature in the hall, whereas the ice arena is maintained by compressors. The heat occurring as a by-product when the compressors are in operation is used to heat water in the outdoor pool, supply of hot water to the building and, when necessary, melting the ice arena and drying the ventilation equipment.
SWEP heat exchangers and a separately located heat accumulation room supply the building hot water. The circumspect heat recuperation solution lifts the load on the municipal heat supply networks, which results in the economy of 5000 Euros a month in average.
Daylight ceilings are fitted with transparent skylights, which, along with glazed walls, allows for maximum usage of natural lighting. Daylight is flown inside so that the sun would not blind athletes, but light all other rooms to a sufficient extent. Acoustics: Considering the specific nature of the operation of the building and the typically increased noise level, fibre-boards plates were used as a part of wall finish to reduce the acoustic noise level. Ceilings are finished with ROCKFON and KNAUF AMF heat-resistant noise insulating ceiling panels. The sports centre was designed with great attention paid to environment accessibility.
Environment accessibility features are implemented both indoors and outdoors to facilitate the use of the Olympic Centre by Paralympians and people with special needs. Elevators move people between floors. Locker rooms, showers and lavatories are fitted to ensure convenience for Paralympians.
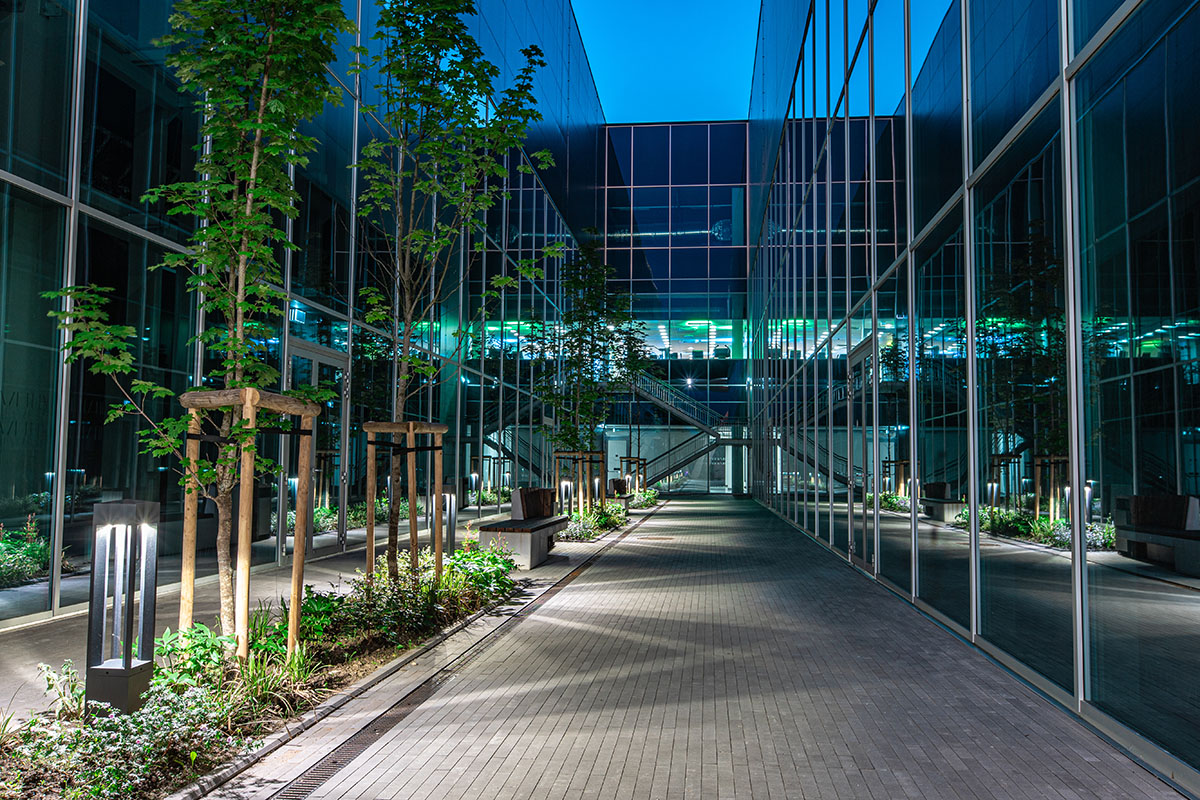
Elegance and functionality
The main objective of the Olympic Centre project team was to develop a facility that would not just fit perfectly into the surrounding landscape and architecture, but complement it harmonically, creating an individual, integrated urban landmark.
I. Ratniece told us that "ever since the introduction of the facility's concept, its motto was Black and White. The arena building consists of two structures: a universal hall and an ice arena. A technical and utility room is built adjacent to both structures, on the slope side. The volumes of the universal hall and the ice arena are connected with an indoor bridge. The design features a narrow courtyard between the two structures – a light tube visually dividing the building into two parts and ensuring the occurrence of daylight inside; it also serves as an emergency exit for spectators. The volume composition is united by a single roof with visually emphasised zigzag-shaped supports. The architecture of all other structures of the facility follows the image of the arena, while also looking for, and finding its own image nuances."
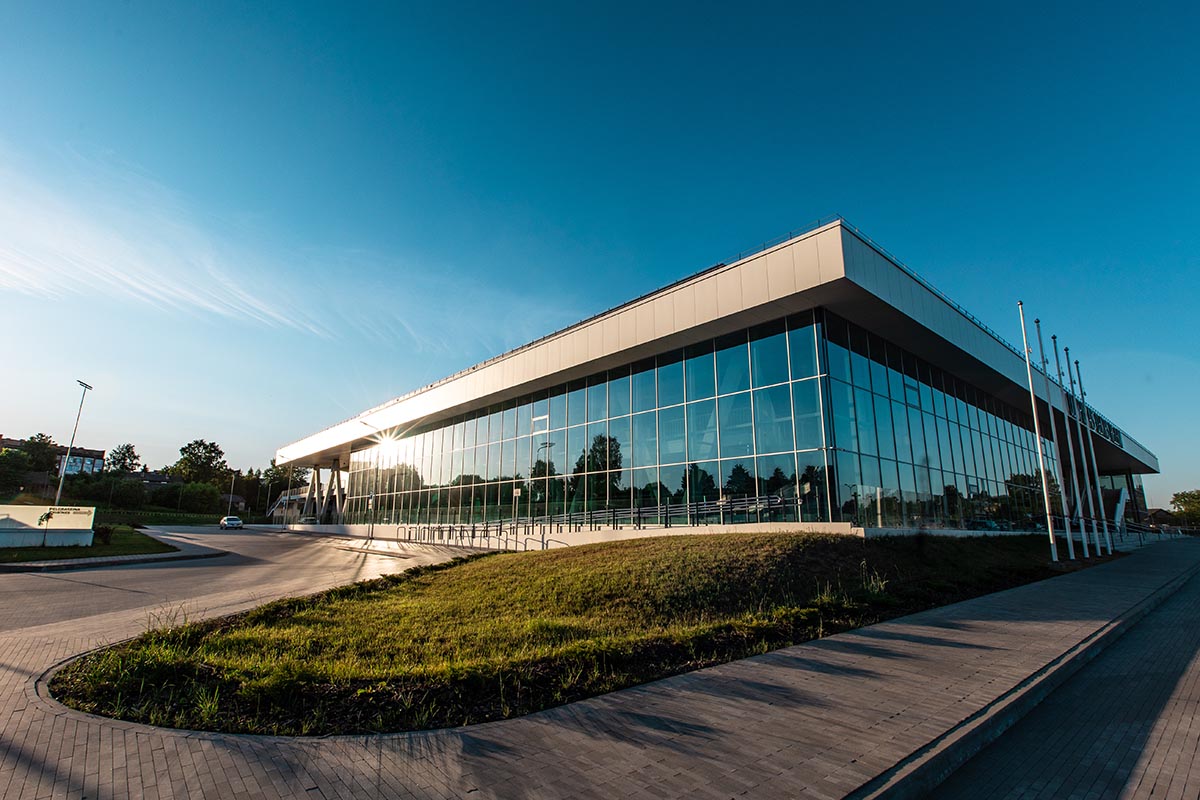
Both interior and façade solutions use a variety of colours. Interior design of both structures uses colours of the city's logo, which is clearly visible through the glazes façades.
The wall and spectator chairs in the ice hall are orange, whereas the multifunctional hall features different shades of green. The white zigzag-shaped supports in the main entrance area make the design more dynamic. Bearing structures of the arena are made of reinforced concrete painted in bright white, whereas the roofing is a modified bitumen membrane coated with large-grain slate chippings. The foundation is made of reinforced concrete piles, vertical structures form a reinforced concrete frame, ceilings are made of monolithic reinforced concrete, whereas the roof structure is steel.
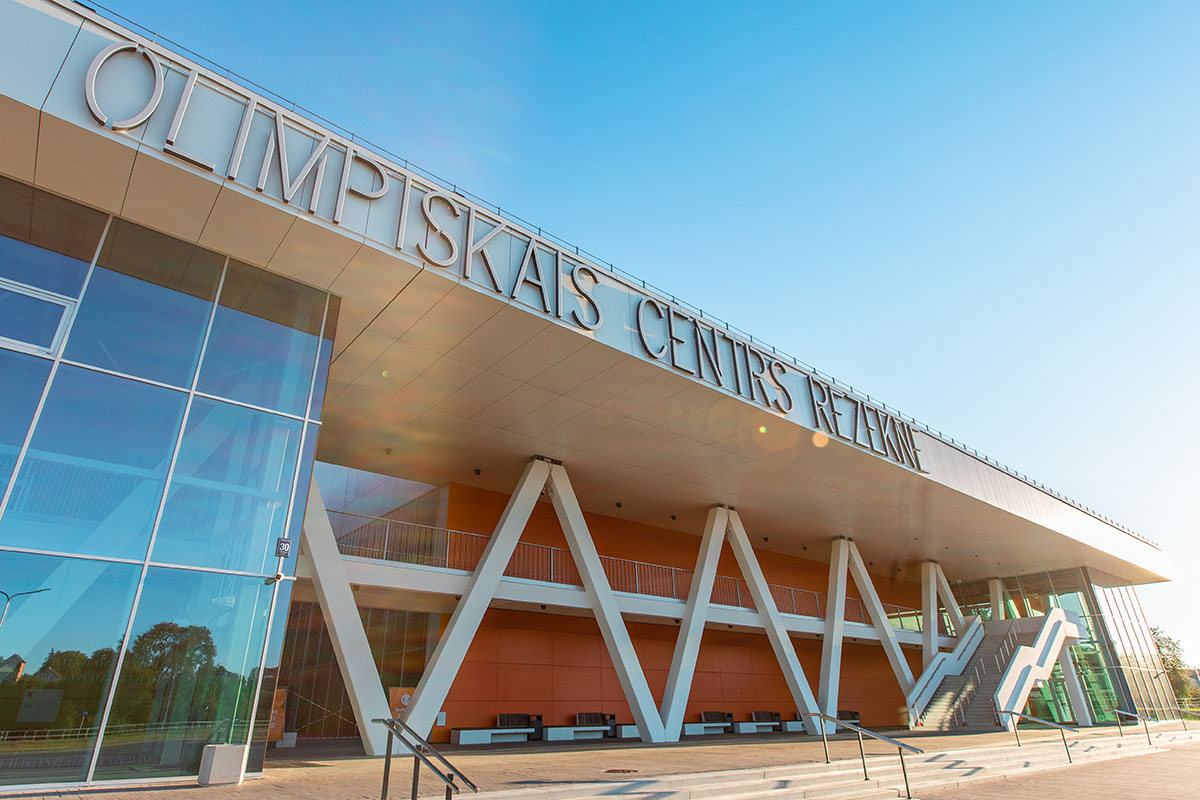
Challenges and solutions
A number of challenges was encountered in the design development of the project, with optimum solutions eventually found. The hotel of the Olympic Centre was built by means of reconstructing an unfinished construction project. Its façade solutions are implemented in context with the conventional motto of the entire Olympic Centre, "Black and White". In this example, it is the colour division of the building volumes: one floor volume is finished in dark grey, refreshed by light-coloured horizontal bands, whereas the two-storey volume is warm white, with colourful vertical band pads and colourful glass balcony railings. The angular character of the building is softened to an extent by designing broad roof eaves, which make the structure visually lighter and more proportionate.
As I. Ratniece told, "the hotel plan was to be designed to meet the existing structure layout, while also ensuring maximum capacity and the required utility rooms in the meantime. In the design process, when the concept of an outdoor pool was introduced, the project stage was adjusted once again, so that some premises of the 1st floor of the hotel would house locker rooms and showers available to visitors attending both the swimming pool and the hotel's sauna complex."
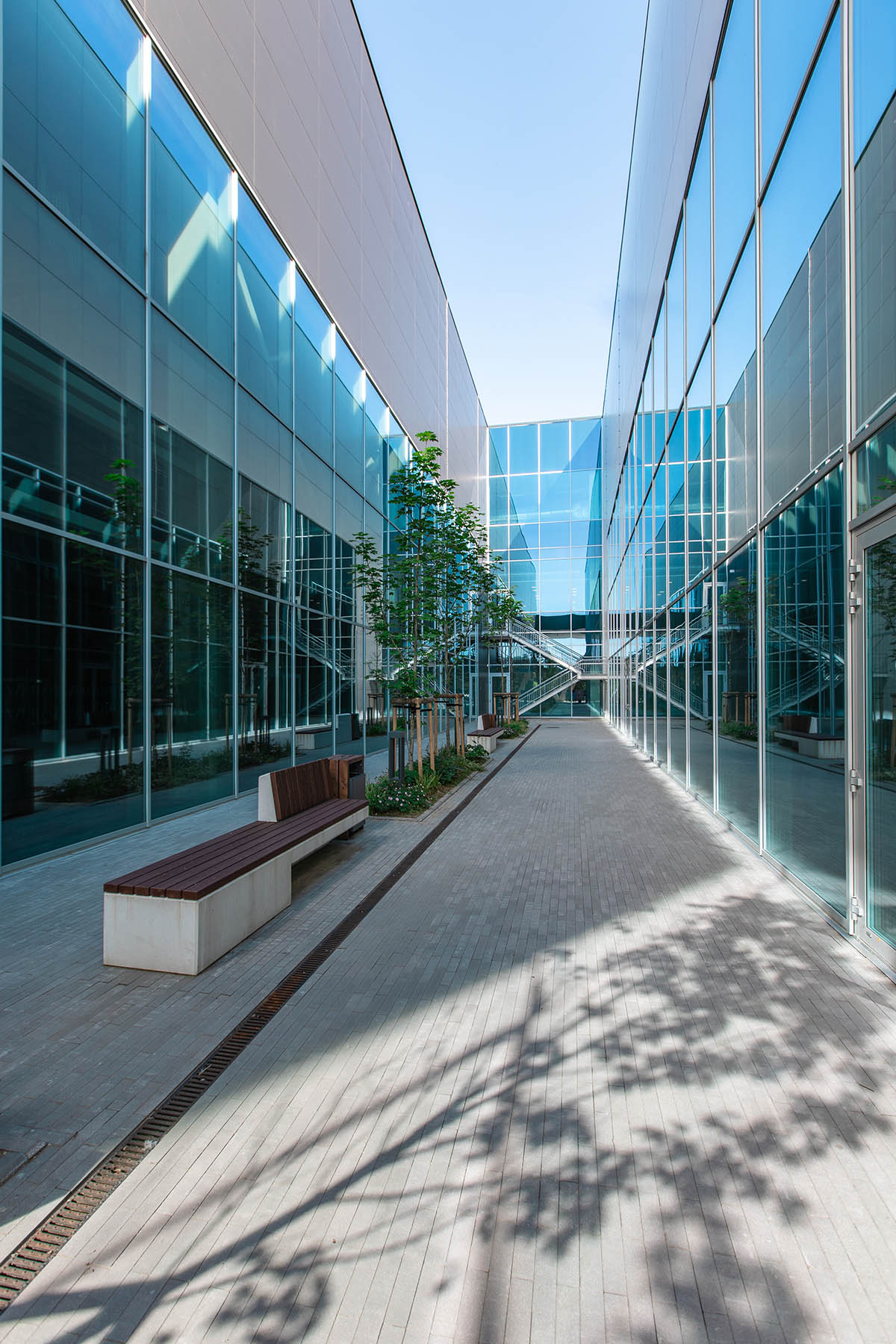
The 16 x 25 metres long pool of the Olympic Centre is the only sports facility of its kind in Latvia that meets the standards of the Swimming Federation. This is where the Latvian team trained during the Covid-19 pandemic. Heat recuperated from the ice arena freezers is used to heat the swimming pool along with conventional heat sources.
I. Ratniece admits that "One of the most complicated solutions, albeit hardly noticeable to anyone but an expert, is the underground technical room layout. The area around the pool is essentially a usable green roof with brick pavement, terrace board and greened surface."
The architect states that the search for ideas on perimeter fencing was the most time-consuming one from the architectonic aspect. Knowing the visual image of the designed sports arena, it was clear that standard posts-and-sections fence solutions would not do in this case. The resulting structure is comprised of a foundation of thick white concrete to compensate for terrain levelling marks, and the body structure of special U-section tempered laminated glass panels. The western concrete fence along the utility access way is about 2 m high, visually "loosened" by narrow rhythmical illuminated apertures. The glass panels were installed without vertical supports, making the fence visually lighter, allowing it to merge to an extent with the surrounding buildings and environment. Apart from the large pool, the facility also features a shallow pool for children, recreational terraces and an open shed with jacuzzi.
A good practice example for project developers
Apart from Lithuania and Latvia, REM PRO architects are known for its projects in many other European countries, as well as Russia and Belarus. All projects make use of the invaluable experience of our foreign colleagues. The Rezekne Olympic Centre is a great example for other designers and developers; many experts from all across the country come to see it in person.
REM PRO is one of the leading architecture, engineering and construction management companies in the Baltic countries. REM PRO was founded in 2007 and is represented in the engineering and construction market in 10 countries around the world. The company's portfolio includes more than 1000 completed projects.
You can follow REM PRO on Facebook and LinkedIn.
All images © Dzeina Saulite
> via REM PRO
