Submitted by WA Contents
Oblique and hollow walls form this sculpted hotel by AT DESIGN in Southeast of Xiamen
China Architecture News - Aug 23, 2021 - 12:01 3528 views
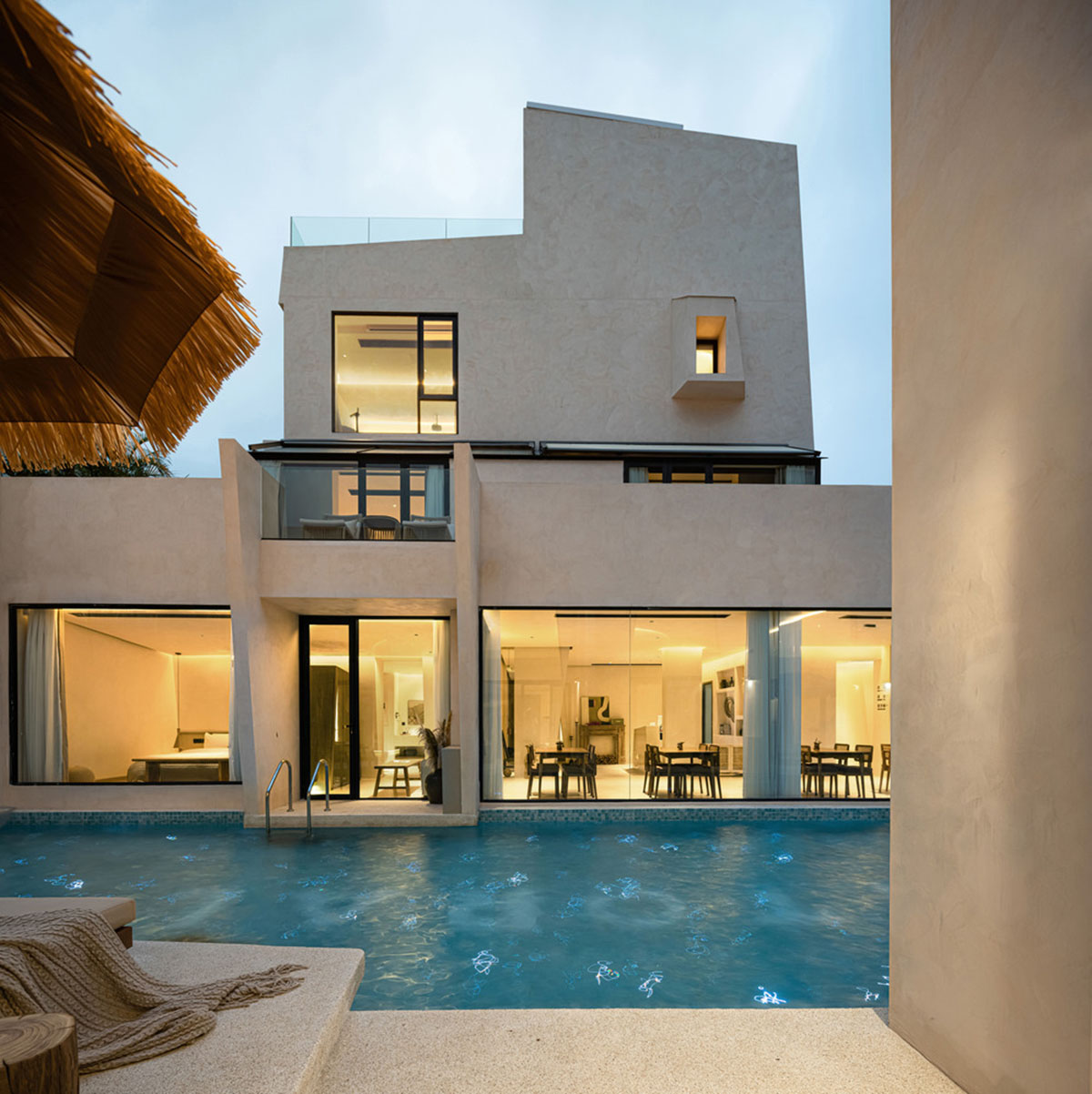
Oblique and hollow walls with rustic-looking interiors have formed this hotel in the southeast of Xiamen in China.
Named Yanhai Hotel, the sculpted hotel, designed by AT DESIGN, was converted from a villager’s house into a hotel consisting of 12 rooms activity areas with a bonfire party area, a restaurant, and a starry swimming pool.
Covering a total of 800-square-metre area, the hotel has a distinctive language by introducing angular walls mixed with beige-colored façade and wooded furnitures inside.
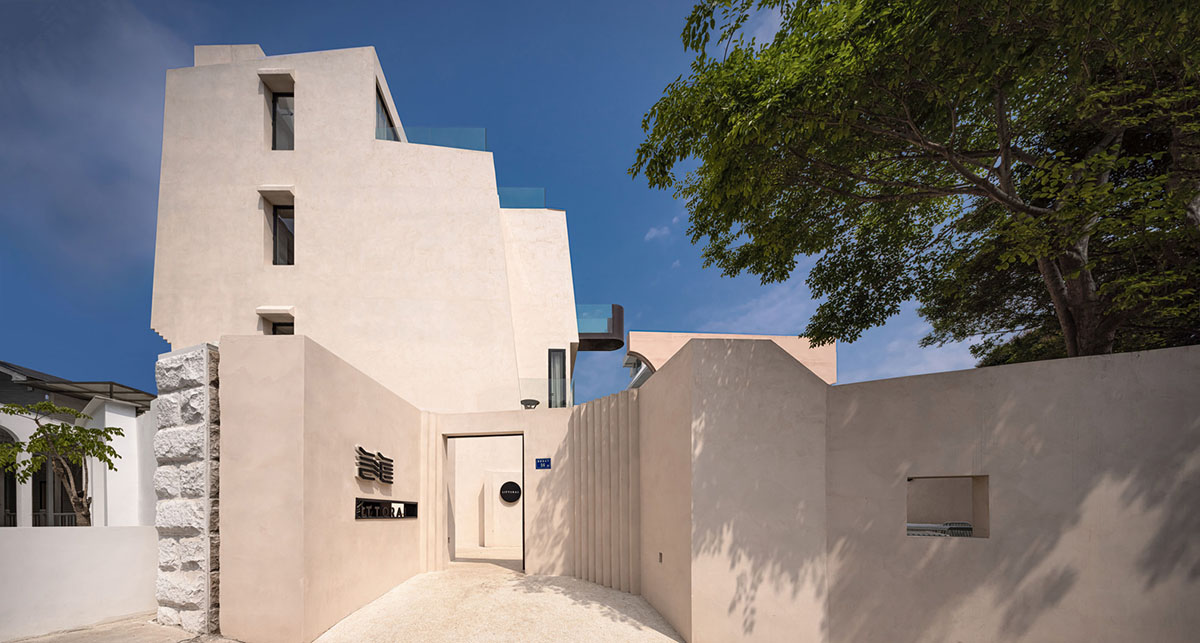
"Tsan-tshù-uann is located in the southeast of Xiamen. It was originally a village near the sea and also known as the most literary fishing village," said the studio.
"It integrates primitive natural scenery and humanities. The name of Yanhai Homestay comes from a homophonic location—the coast, where you can directly look at the sea and talk to the sea," the firm added.

The architects transformed the building into a reef on the coast, by applying the elements of the oblique section to every detail of the space in the interiors.
The team aimed to break the traditional square layout of architecture by applying a new appearance that can be interpreted as caved-like walls. "The building can be integrated with nature on the basis of its functionality, which makes it unique," added the studio.
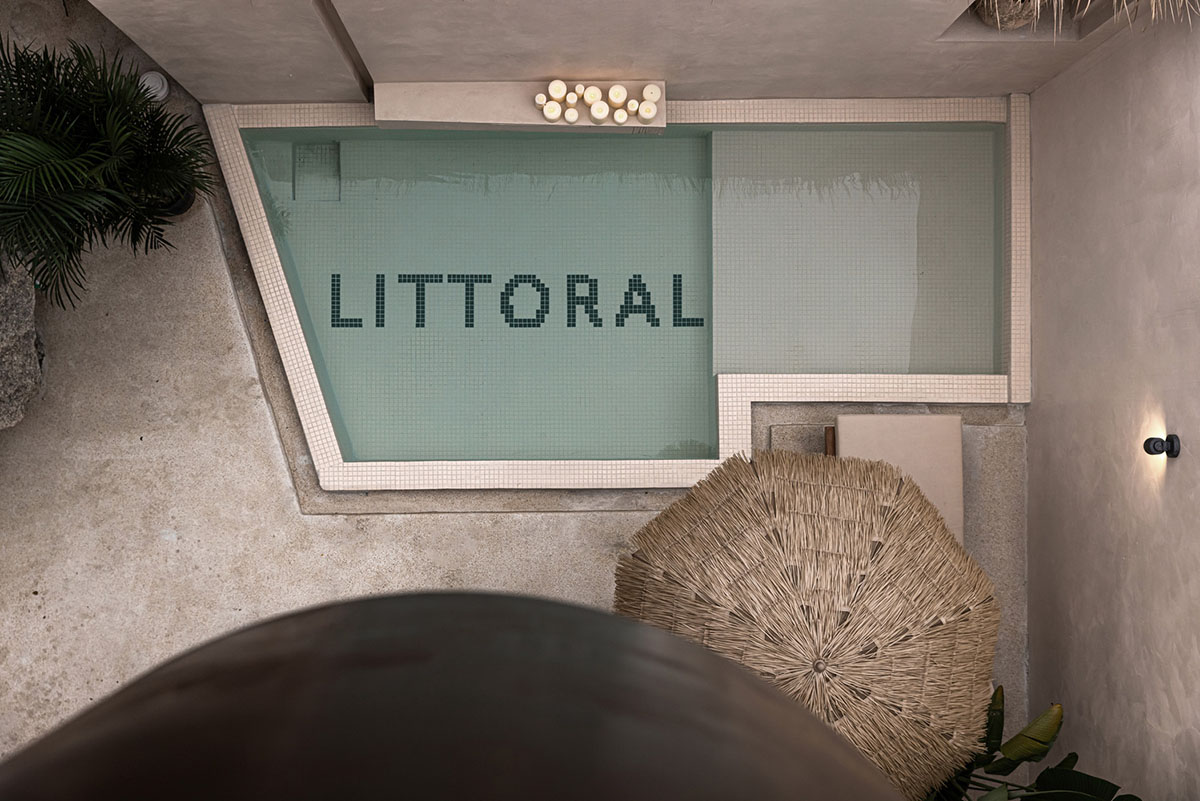
The studio combined the public area with the restaurant, and the panoramic view of the starry sky pool can be seen through the floor-to-ceiling glass.
"The designer hopes that guests can jump directly into the water from the room and interact with the sea at all times."
Based on this approach, the team designed a starry sky swimming pool between the two guest rooms, echoing the concept of "the sky and the sea".
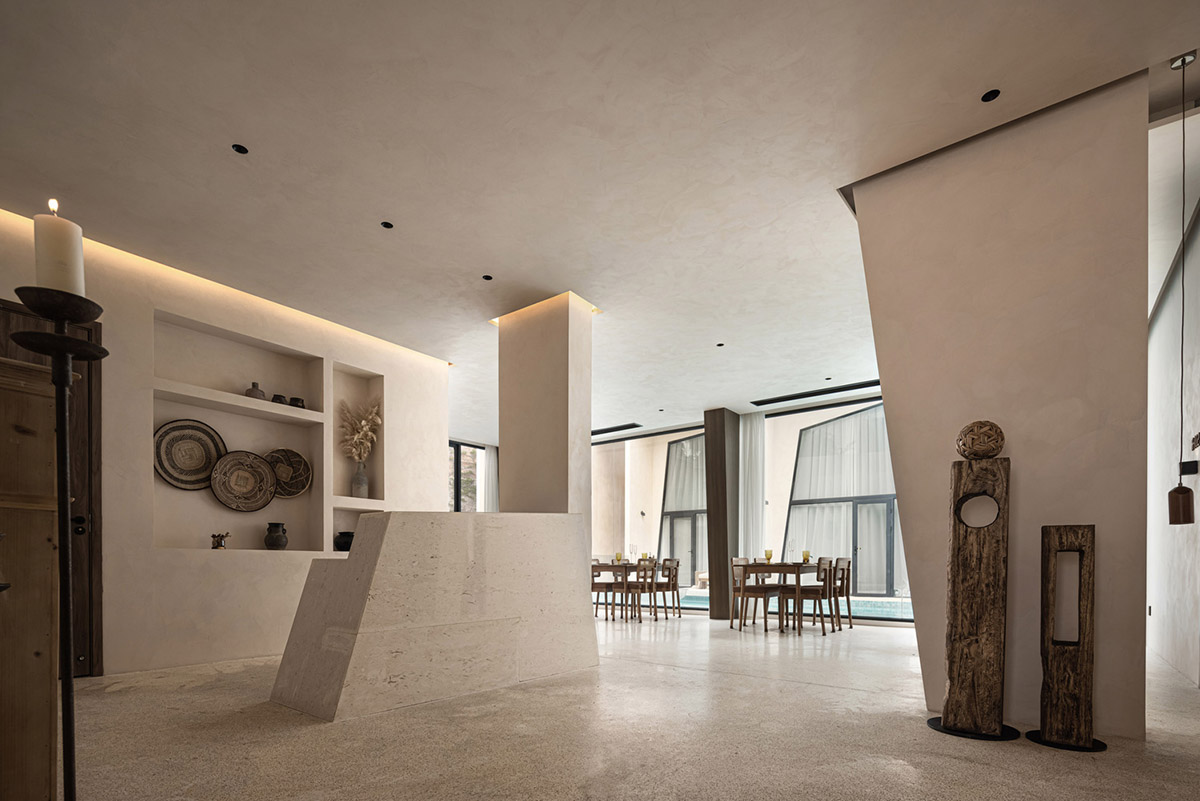
The studio takes cues from the characteristic fruits of the tropics and applied the tones of the flesh and shell of the coconut into all spaces. To follow the same color palette, they used beige color and wood material, presenting a bright and warm texture.
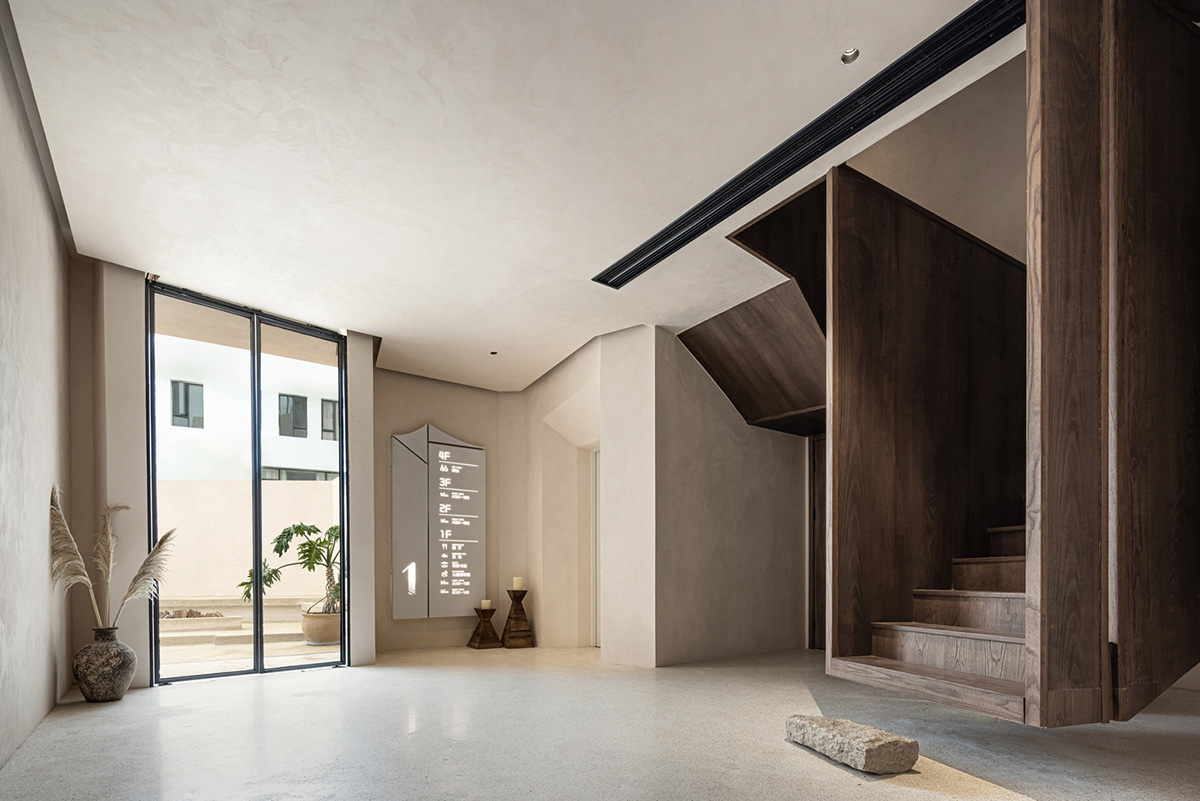
Inside, the studio also paid attention the details of family rooms. The structure of the parent-child room was designed different and presents full of fun.
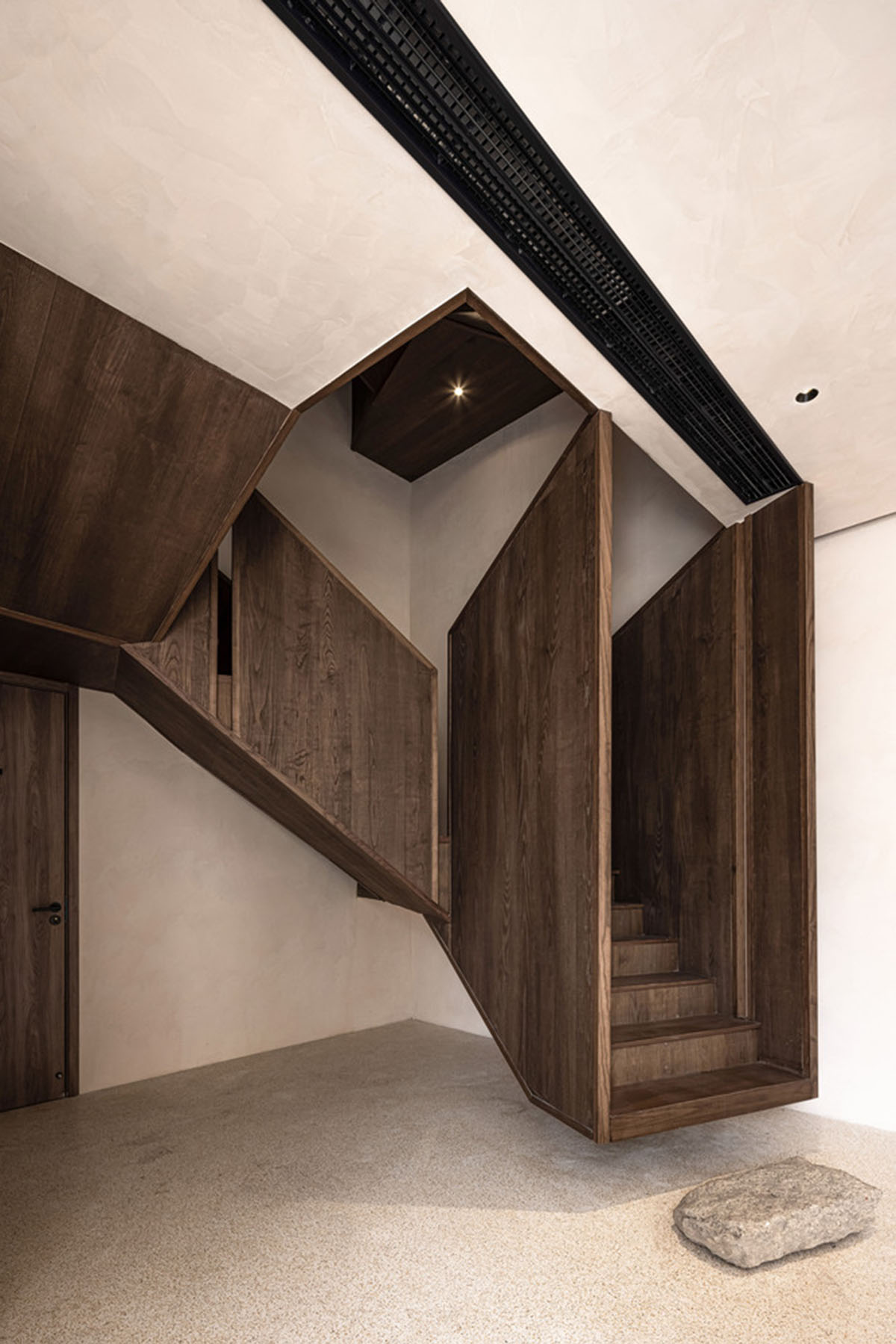
"With slides and hollow walls, the whole space seems to be a world of play. At the same time, considering the practicality and aesthetics, the circular arc can maximize the safety of children when playing," the studio added.
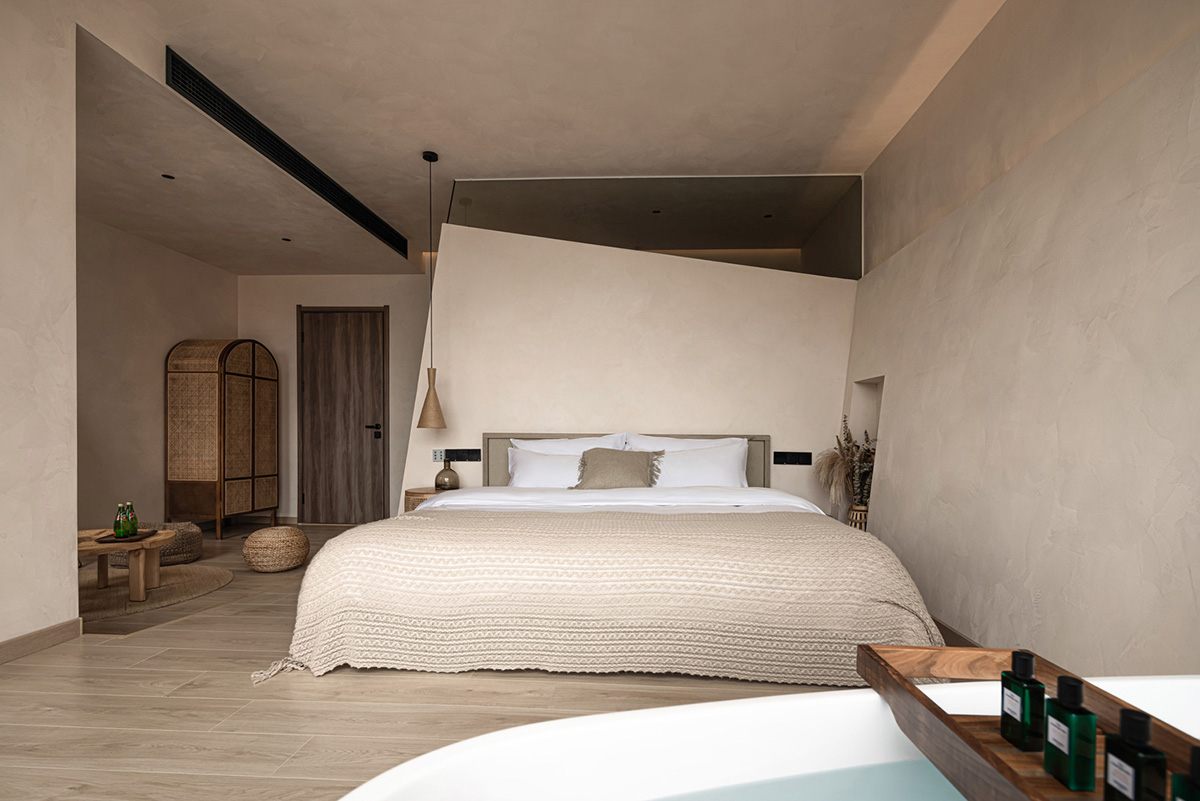
Offering 12 guest rooms in Yanhai B&B, the hotel includes 7 suites and 5 Loft parent-child rooms. Guests can see the elements of the sea in everywhere of the room, and space and nature coexist harmoniously.
The guest rooms are placed on the second floor and each room has independent balconies. The light penetrating the seabed is the inspiration for the design.
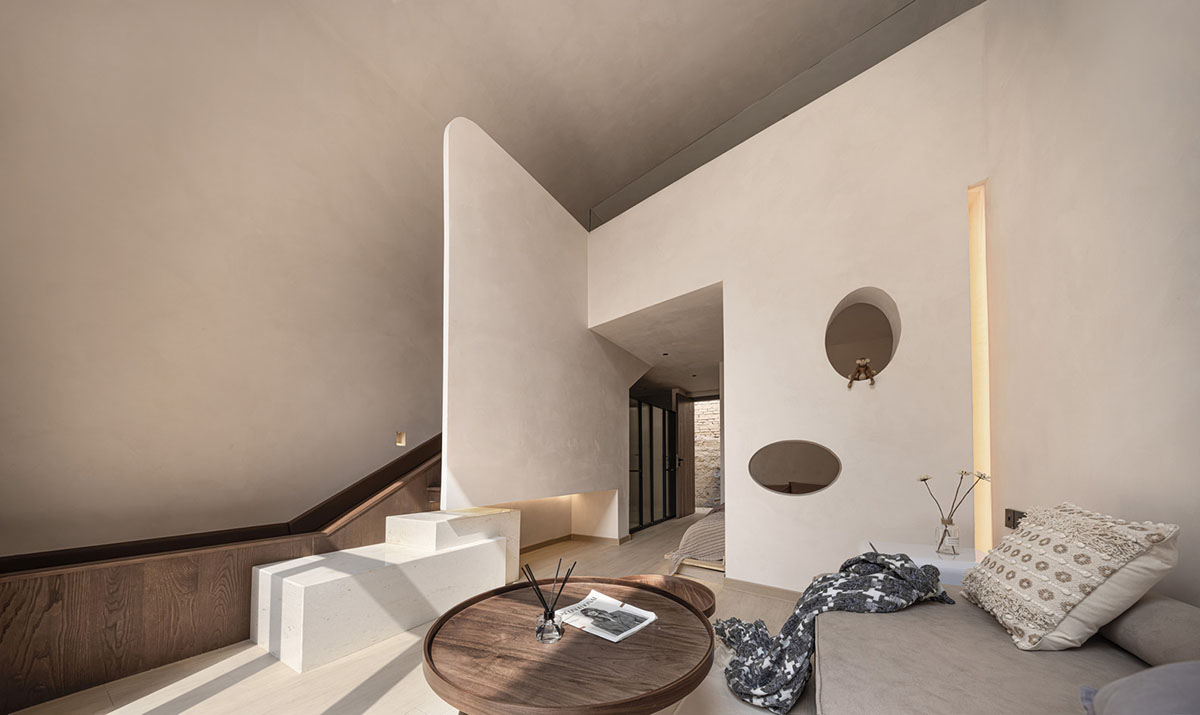
They use circular and long shapes as eaves respectively, allowing the sun to fill every corner of the space to the greatest extent. Walking up to the rooms on the third floor, guests can see the sea view not far away. The background wall tilts into space like the inspiration of abstract waves, which are full of movement.
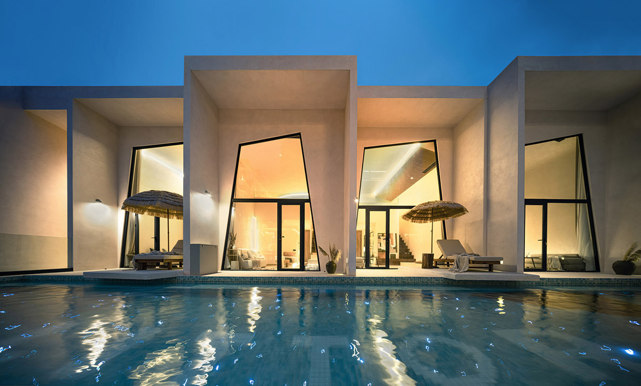
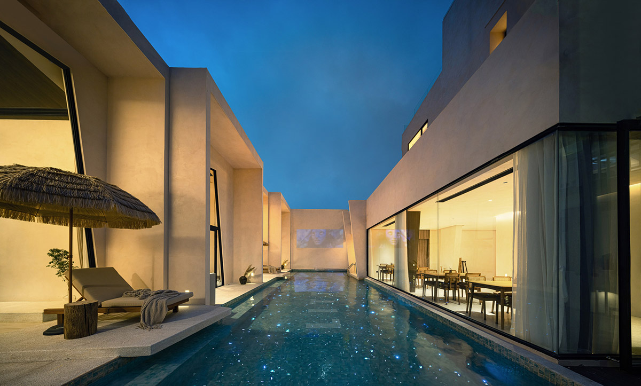
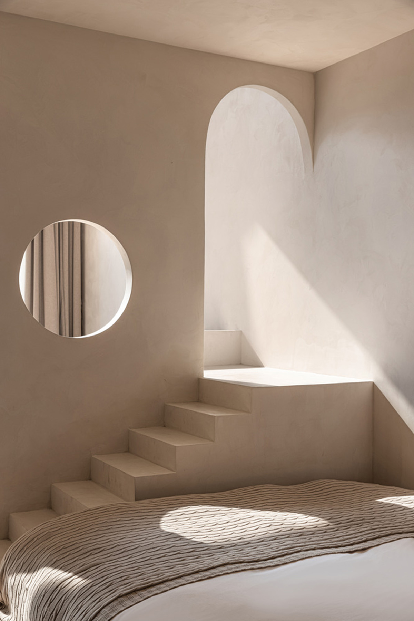
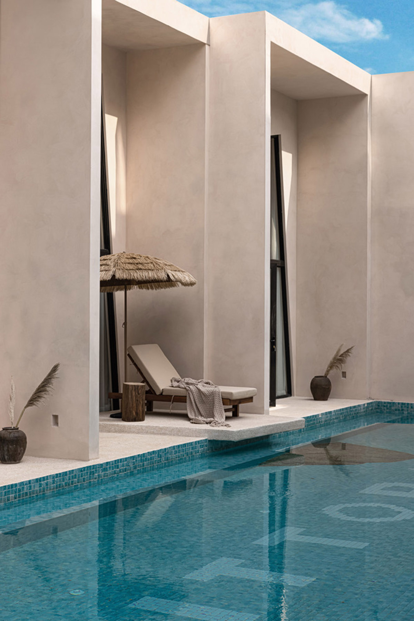
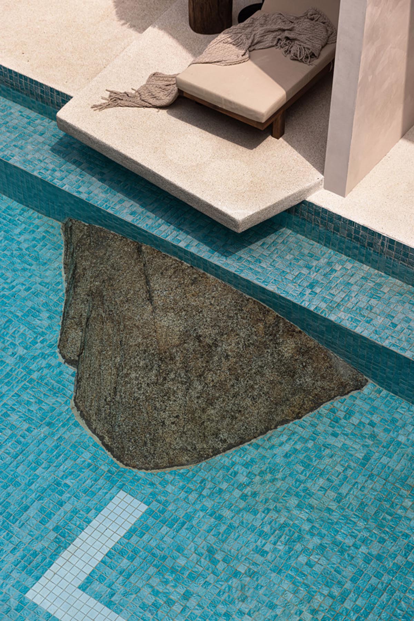
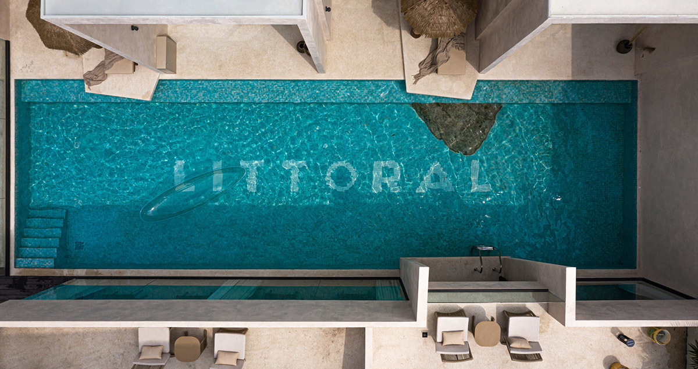
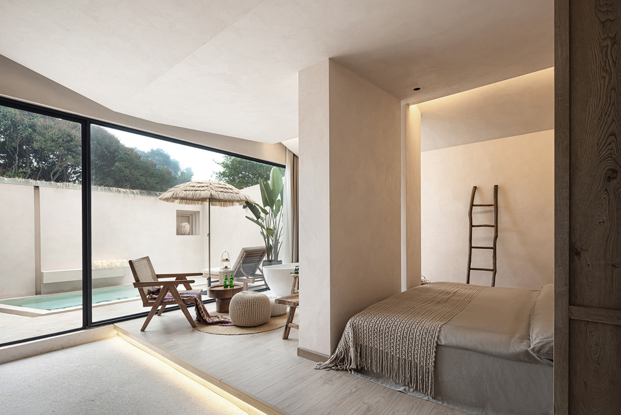
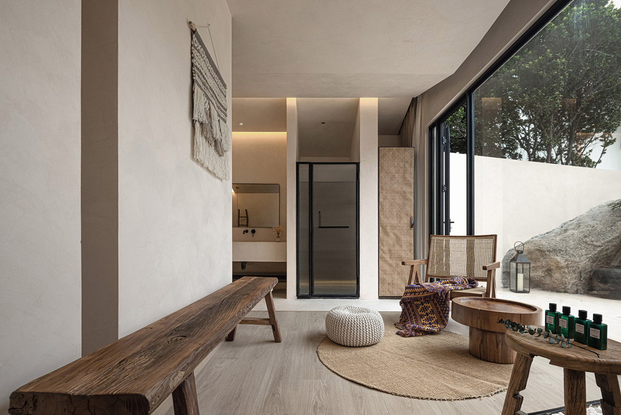
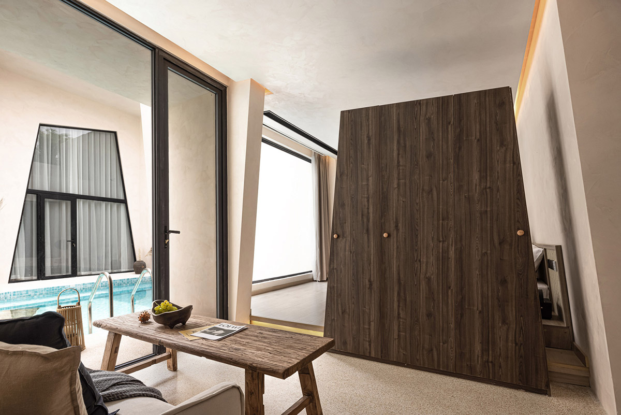
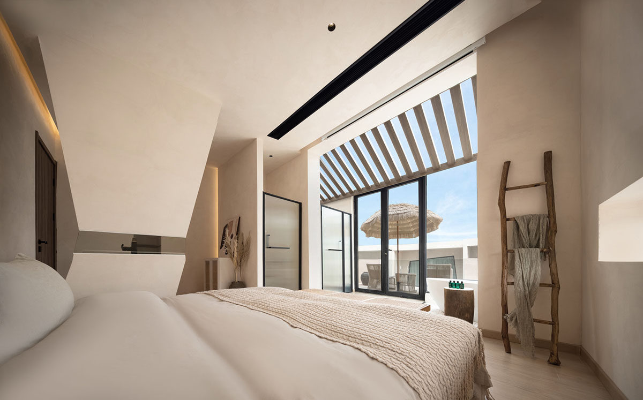
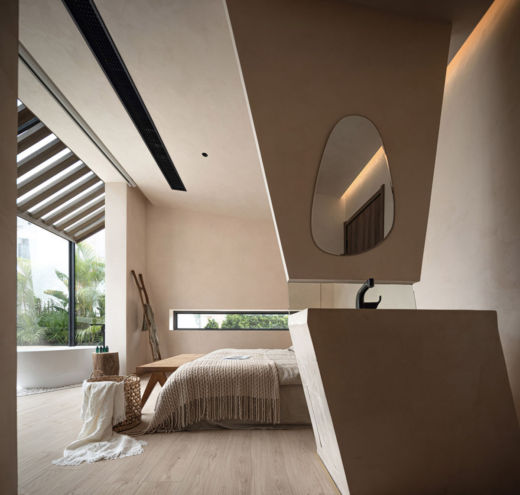


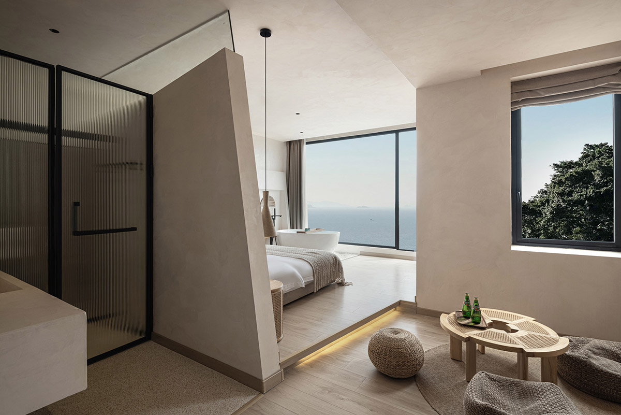
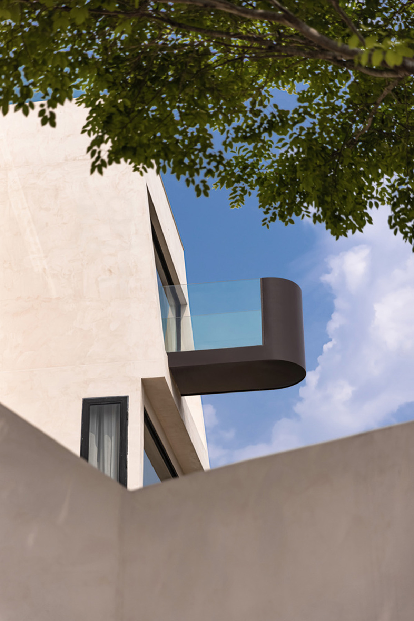
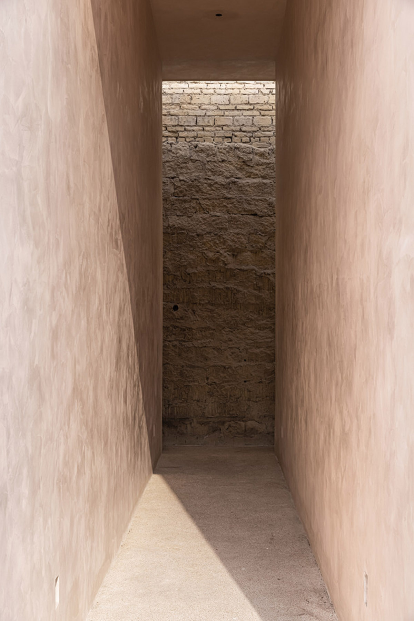
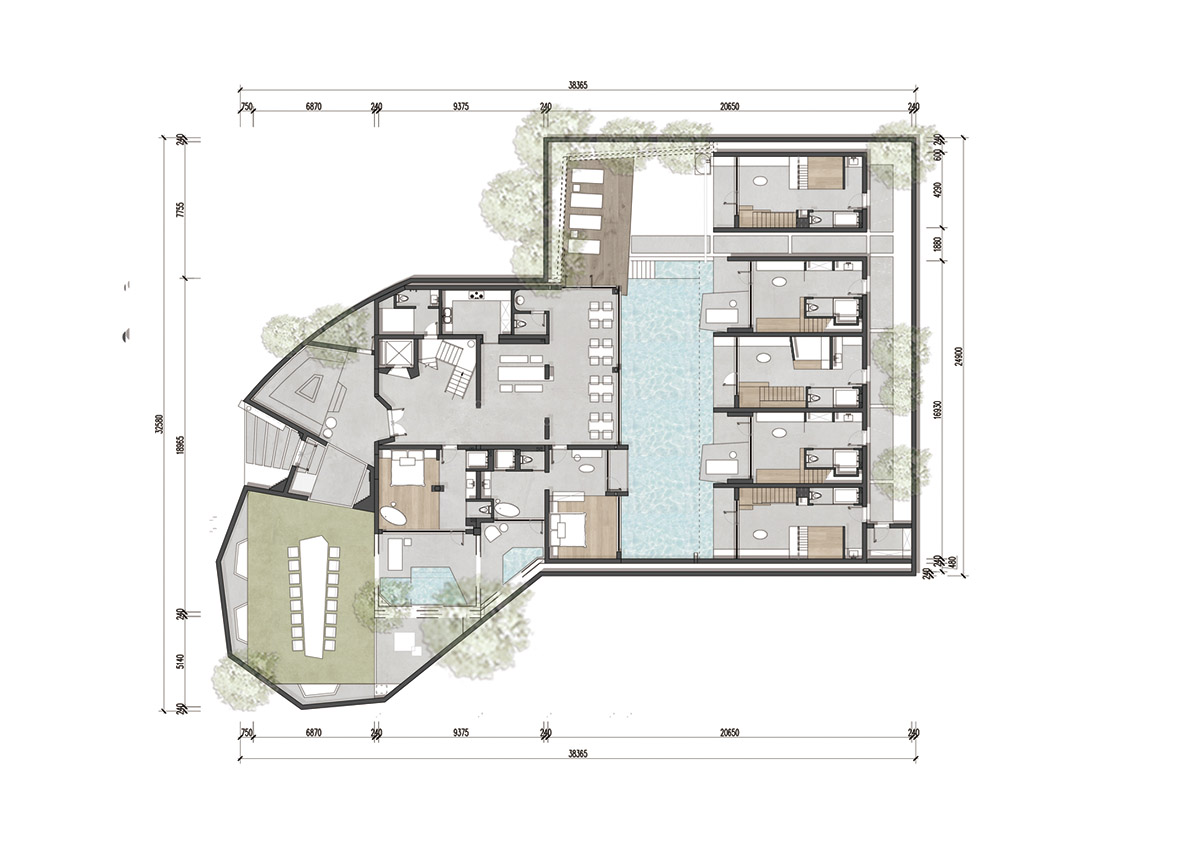
Masterplan

First floor plan
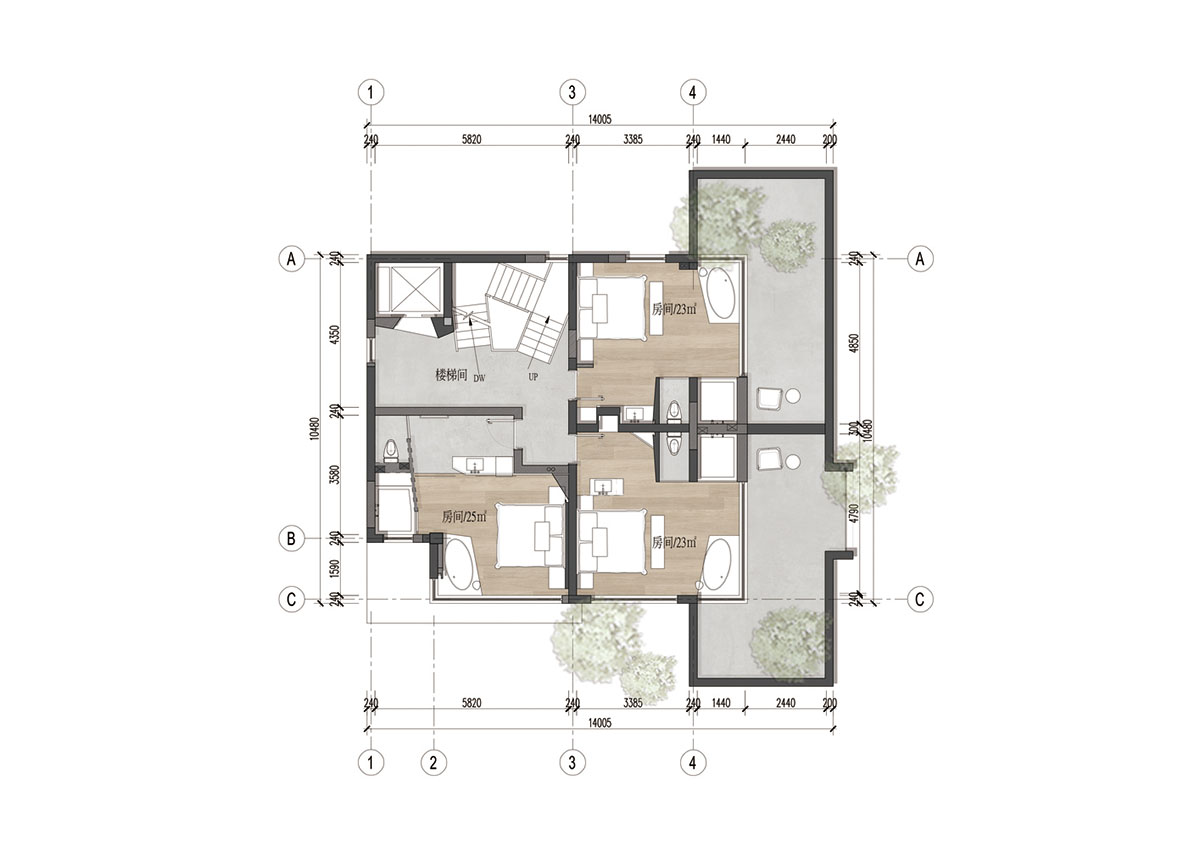
Second floor plan

Third floor plan
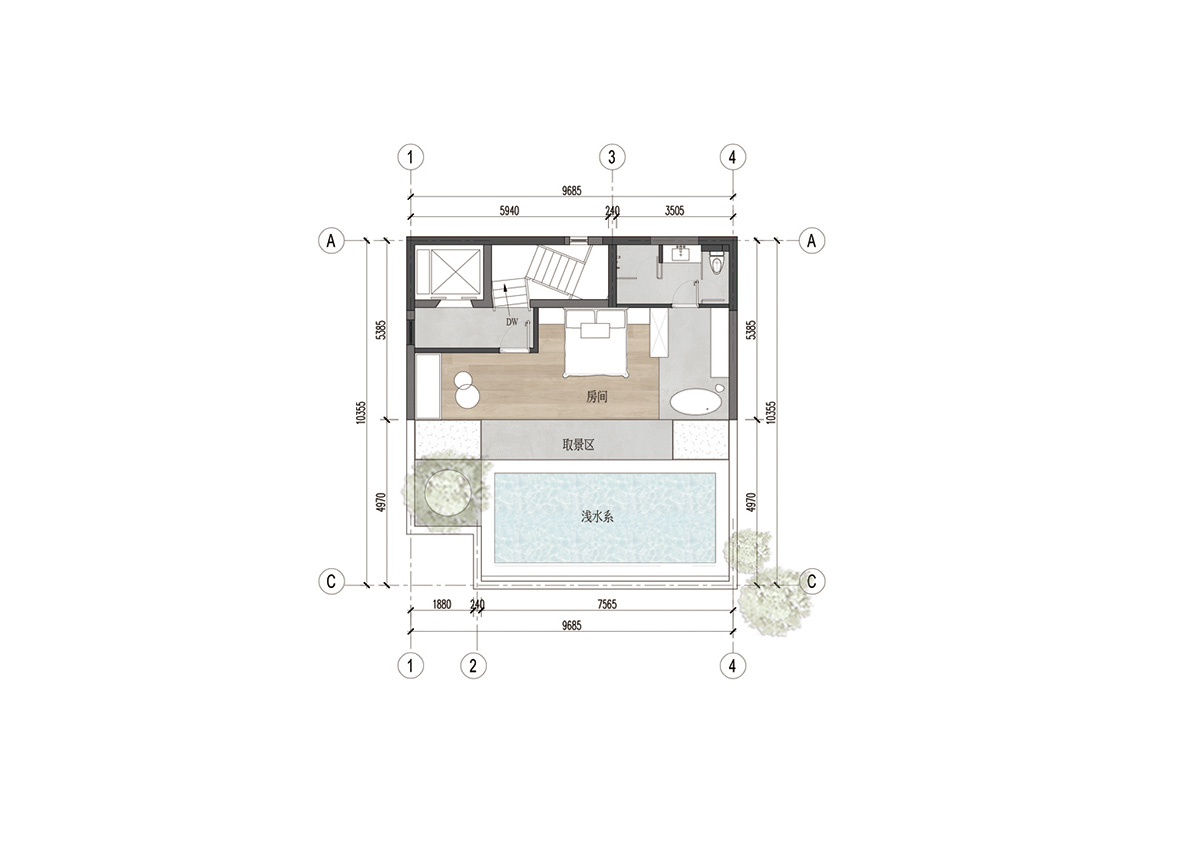
Fourth floor plan
Project facts
Project name: Yanhai Hotel
Architects: AT DESIGN
Location: Xiamen, China.
Size: 800m2
Date: 2021
All images © Song Ye
All drawings © AT DESIGN
> via AT DESIGN
