Submitted by Franklin Yemeli
Wall of Knowledge by Tarik Zoubdi Architect and Mounir Benchekroun Architect
Morocco Architecture News - Apr 08, 2021 - 18:54 7294 views
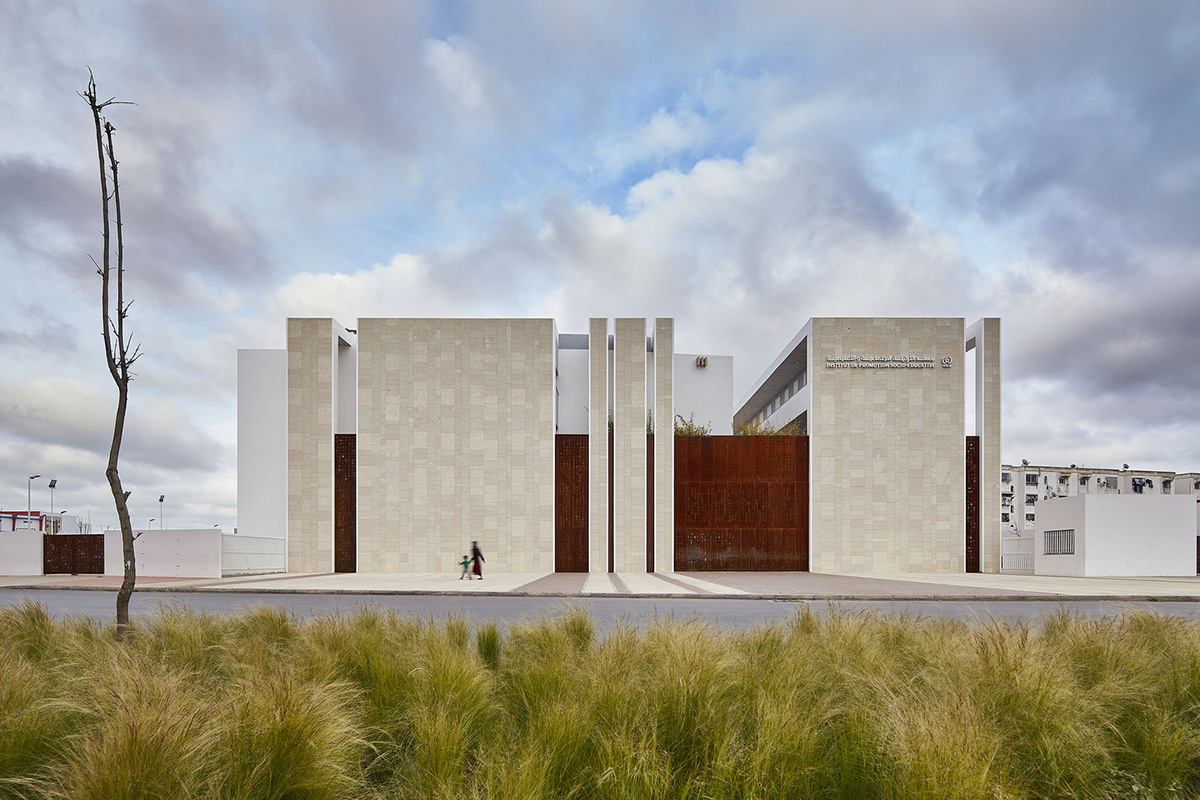
“Wall of Knowledge" is a college designed and built by the firms Tarik Zoubdi Architect and Mounir Benchekroun Architect in the city of El Jadida located 100 km south of Casablanca in Morocco. Architects won the competition organized by the Office cherifien des phosphates with a project judiciously combining cultural identity, adaptation to the climate context and efficient management of the plot. This school was built for the children of OCP employees. As the difficulties of education are a major obstacle to the development of the country and the well-being of the population, architects consider working on a project of this type as an act of commitment. Indeed, the institution welcomes more than 570 students each year in favourable conditions for their development.
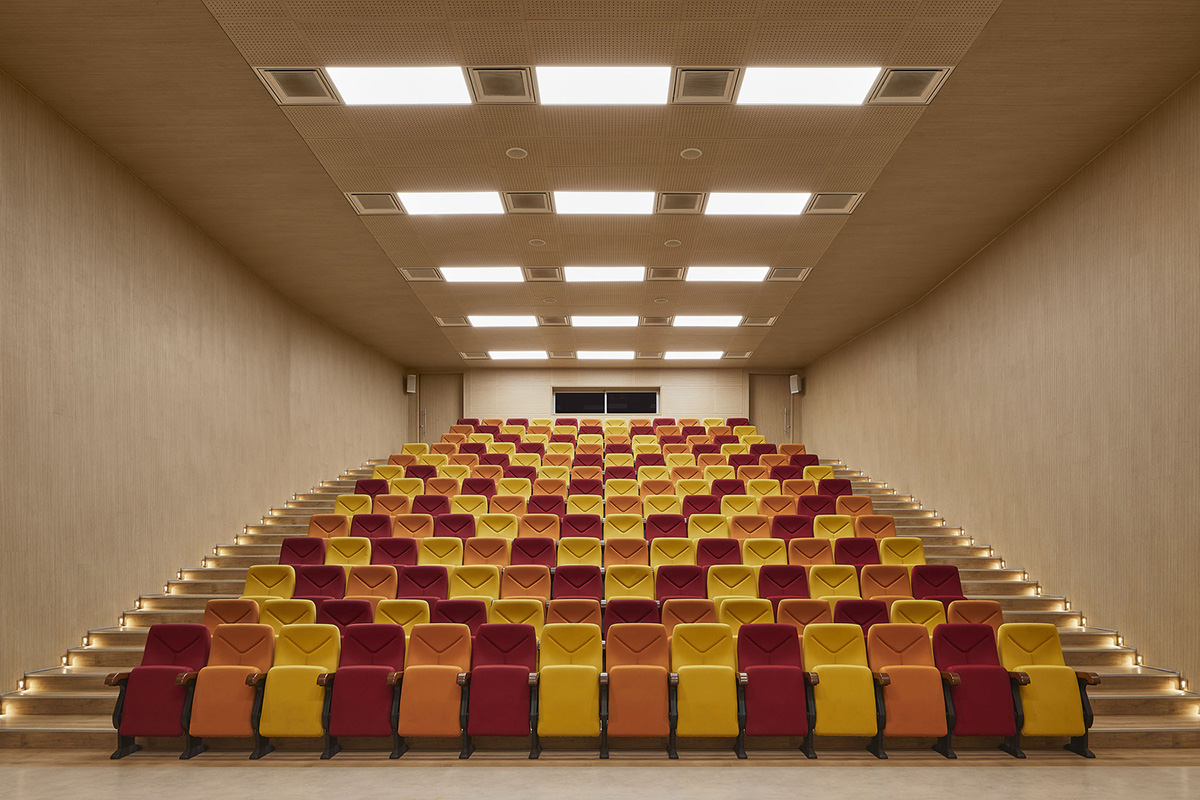
Interior auditorium. Image © Doublespace Photography, courtesy of Tarik Zoubdi Architect and Mounir Benchekroun Architect
With a surface area of 8,960 square meters, the project includes an entrance hall, an auditorium, 18 classrooms, as well as a prayer room and various sports facilities. Most of the classrooms are dedicated to science and technology education.
One of the major constraints was the irregular shape of the plot. To overcome it, the designers created a spatial division of the project into three regular areas. The central area hosts a building dedicated to teaching. This strategic position allows it to serve as a landmark for the neighbourhood. All sports facilities are concentrated in the northern area, while the south-eastern area is left free for a future extension of the school. The project is fairly compact, which reduces the walking distances for users.
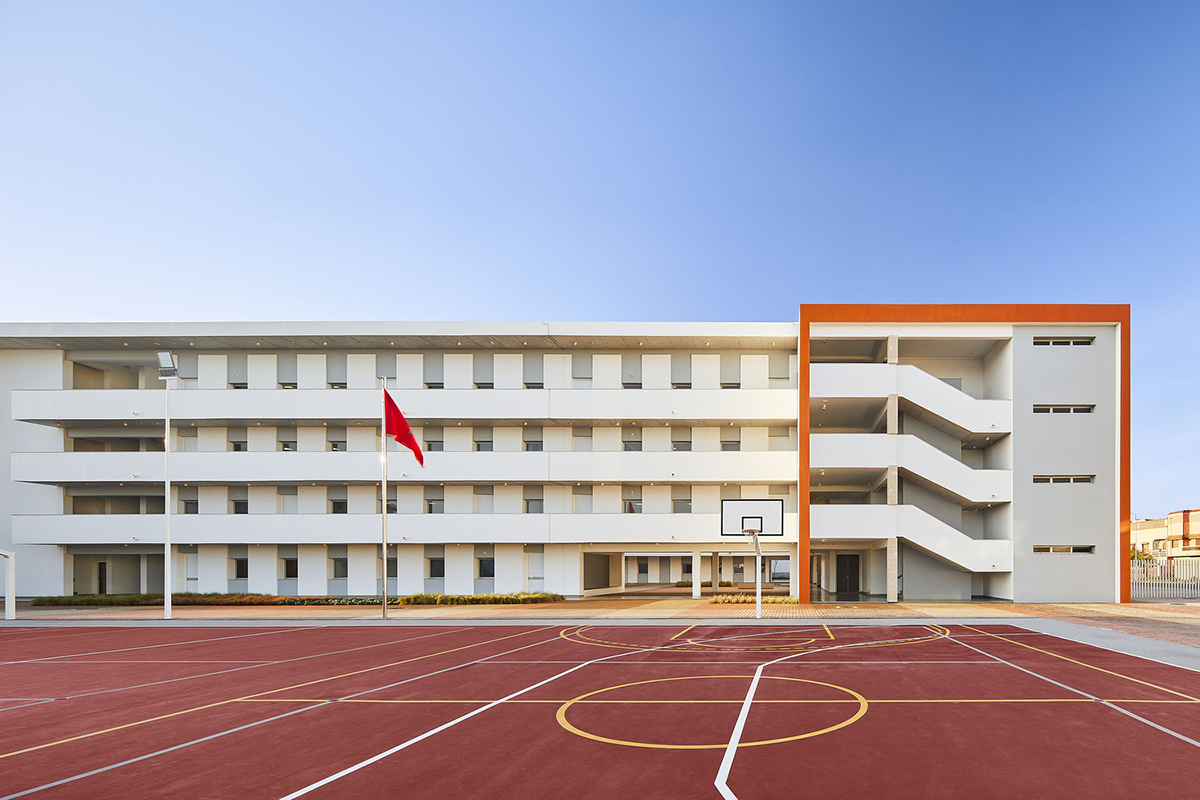
Teaching building. Image © Doublespace Photography, courtesy of Tarik Zoubdi Architect and Mounir Benchekroun Architect
The project stands out in its environment thanks to its scale, materials and monumental character. It thus becomes an urban landmark in the area. Its retreat from the roadway has allowed the creation of a public square, serving as a space for socialization as well as a safety perimeter for children. This esplanade is an extension of the monumental facade covered with local stones that pays homage to the architecture of the old Portuguese city of El Jadida. In addition to the calcareous stone and metal used for the façade, the project's material palette includes reinforced concrete for the structure, wooden acoustic panels for insulation, a resin floor, flexible PBC, wood and plaster.
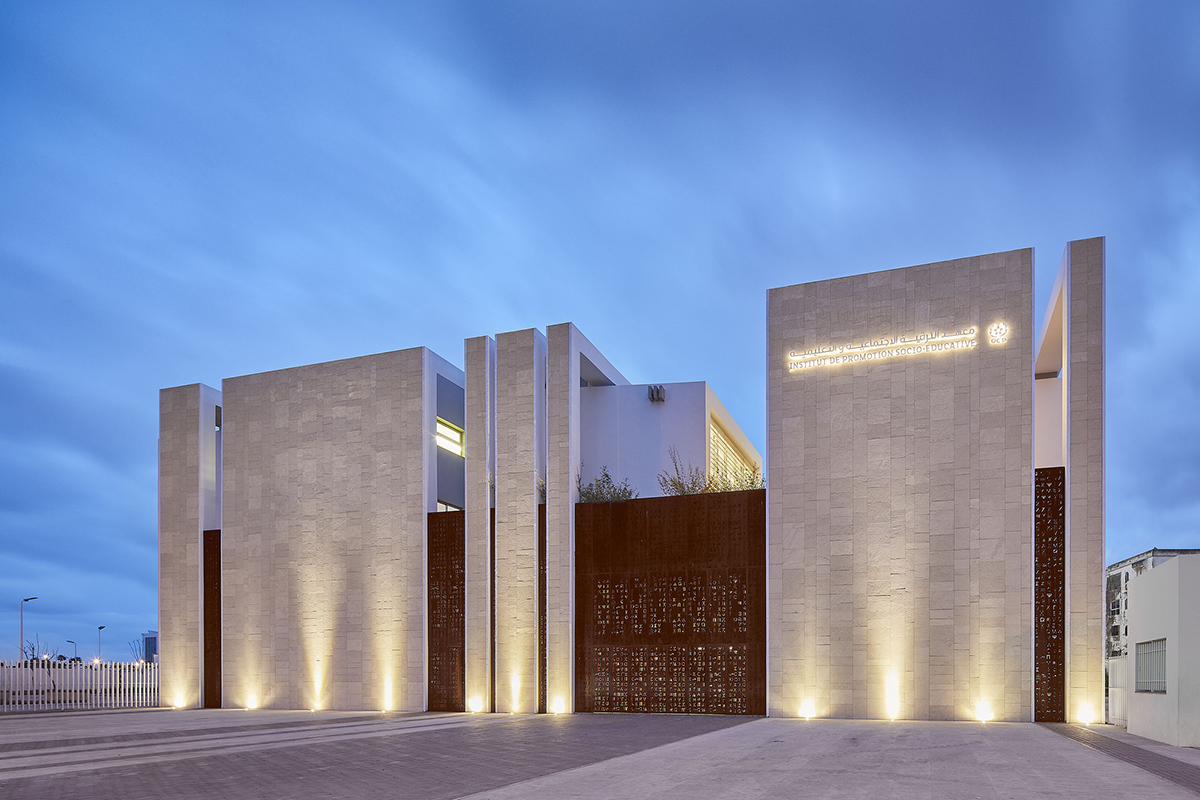
Esplanade and monumental facade. Image © Doublespace Photography, courtesy of Tarik Zoubdi Architect and Mounir Benchekroun Architect
Architects integrated several bioclimatic architectural solutions into the project. The classrooms, oriented north-south, benefit from efficiently shaded southern facades. This orientation also makes it possible to create a cross-ventilation system inside the classrooms. The use of moucharabiehs on the main facade protects the interior from the western sun and thermal solar panels supply hot water to the gym showers and sanitary facilities. All the lights in the school use light-emitting diodes (LED), which contributes to the project's economy. Measures are taken to collect and use rainwater.
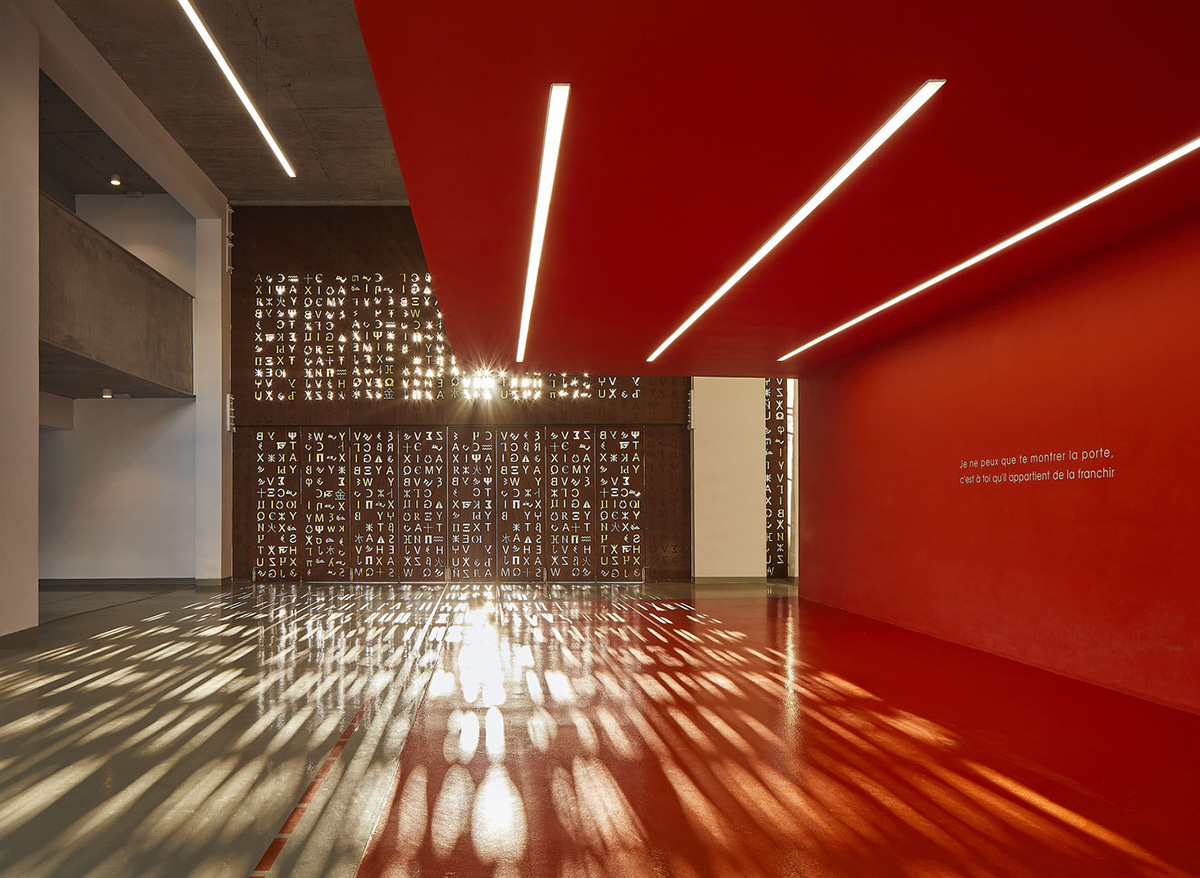
Interior, moucharabiehs. Image © Doublespace Photography, courtesy of Tarik Zoubdi Architect and Mounir Benchekroun Architect
The project was highly appreciated for its adaptation to the site and its intelligent management of the plot surface. Sustainability is also about knowing how to integrate into the design the reflections related to the evolution of needs over time.
Video courtesy of Tarik Zoubdi Architect
Top Image © Doublespace Photography, courtesy of Tarik Zoubdi Architect and Mounir Benchekroun Architect
> via Tarik Zoubdi Architect & Mounir Benchekroun Architect
