Submitted by WA Contents
atelier RUA converts old warehouse into residence enriched with social spaces in Olhão
Portugal Architecture News - May 25, 2021 - 10:02 6867 views
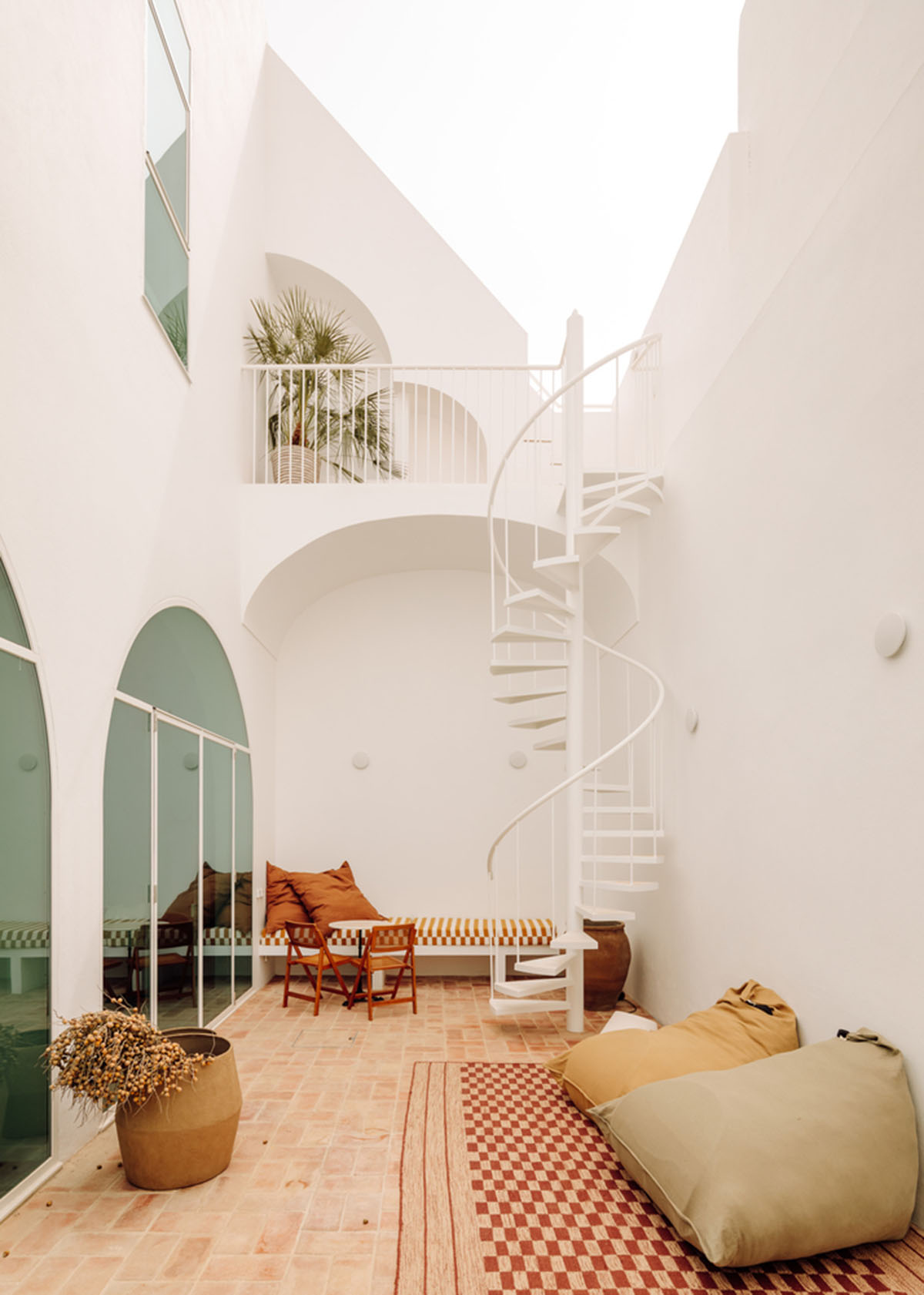
Portuguese architecture practice atelier RUA has converted an old warehouse into a residence enriched with social spaces in the historic center of Olhão, Portugal.
Named House Two, the 125-square-metre building, situated within a block in the historic center of Olhão, has been redesigned with clean and minimalist elements, historic arches and all-white color palette.
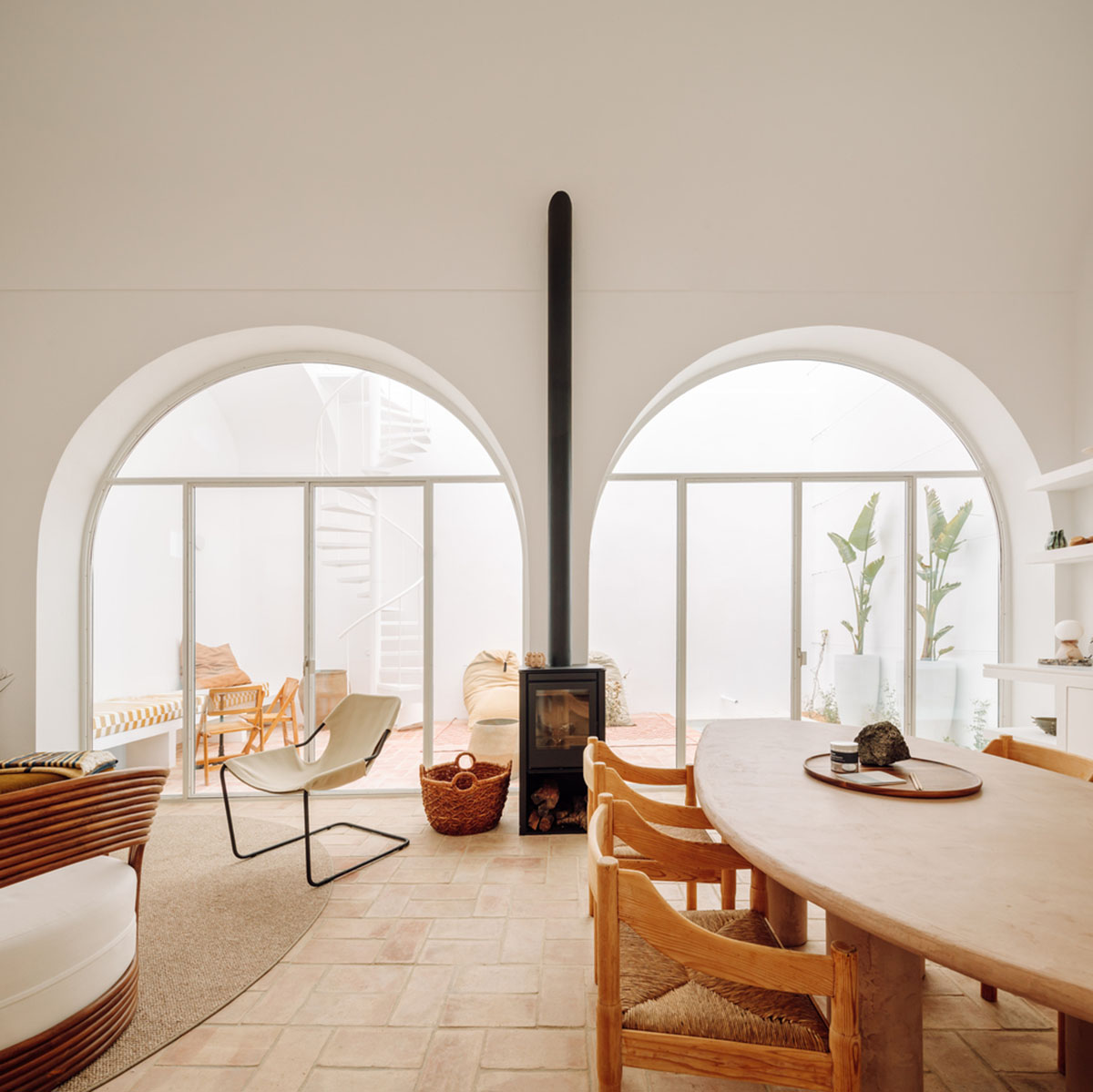
For this renewal, the architects are inspired by a strong Islamic influence, a fishing town presents an irregular and organic network of narrow roads and overlapping constructions, of recognized volumetry (cubist).
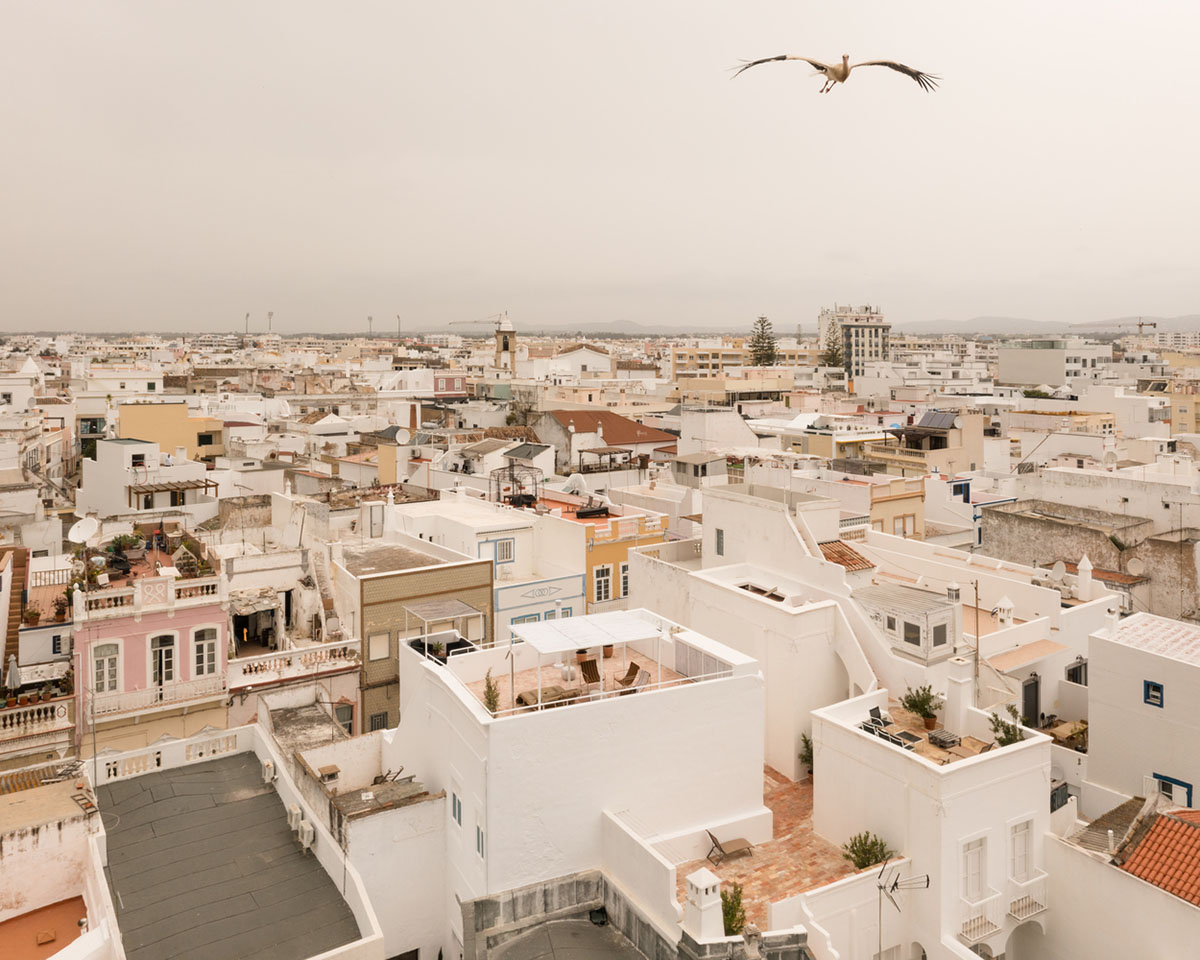
The existing building is built on two floors and the house has high ceilings, vaulted ceilings, and roof terrace that fits into popular architecture typology. According to the architects, these characteristic elements were intended to preserve, enhance, and readapt.
The ground floor, covering a total area of 90 square meters, contains social areas of the house, such as kitchen and living room are designed as open space, served by a new patio that appears with the demolition of a vaulted ceiling.
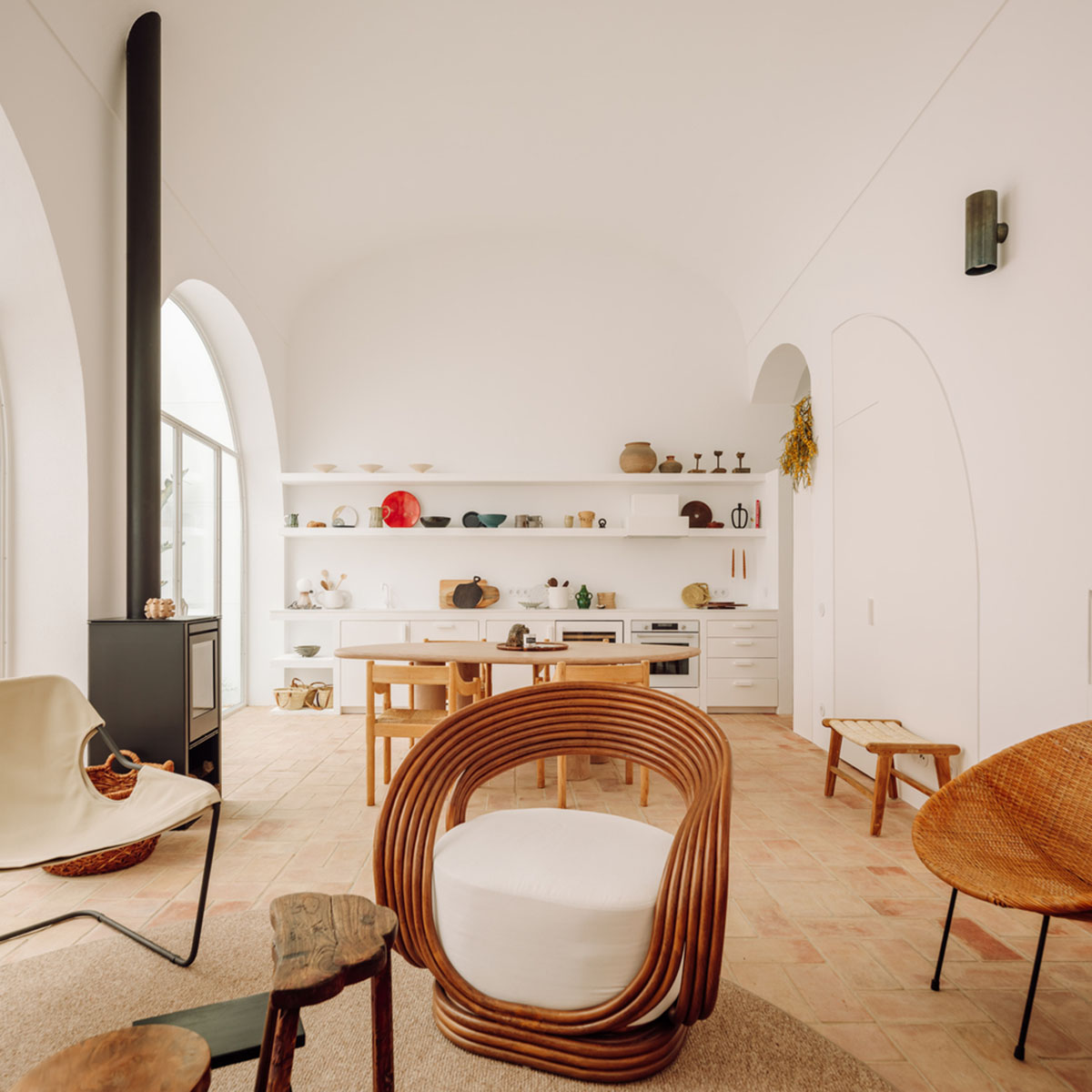
"The interior-exterior connection is made through the two pre-existing arches, whose dimension transfers a sense of continuity between them to the spaces," said atelier RUA.
"The patio is part of a set of outdoor spaces, one per floor, where the intention is to recreate the memory of the social and leisure experience of the traditional Algarve house."
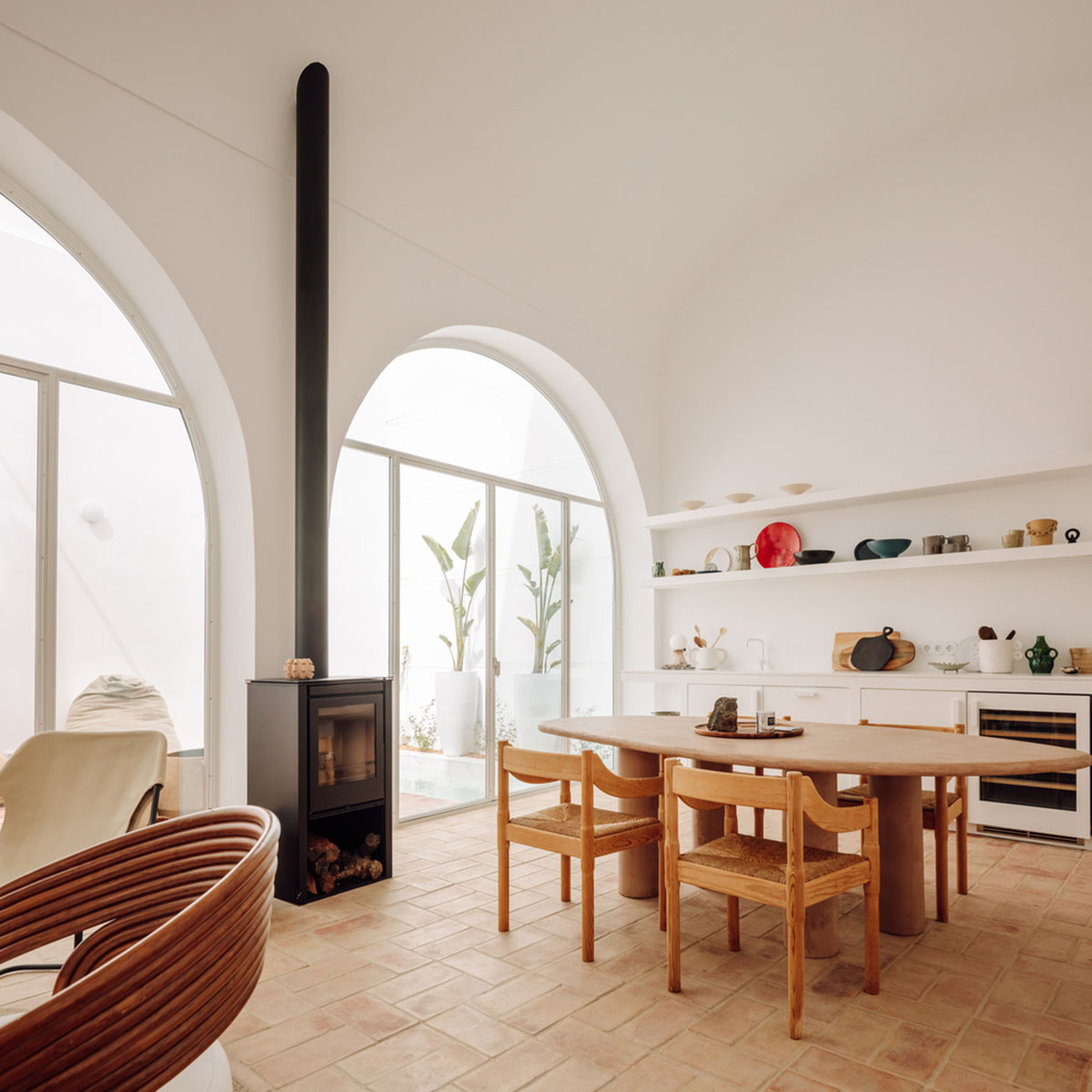
On the ground floor, the patio with a dug tank, on floor 1 the base level of the original exterior stairs that connect to the roof terrace, overlooking the Ria Formosa.
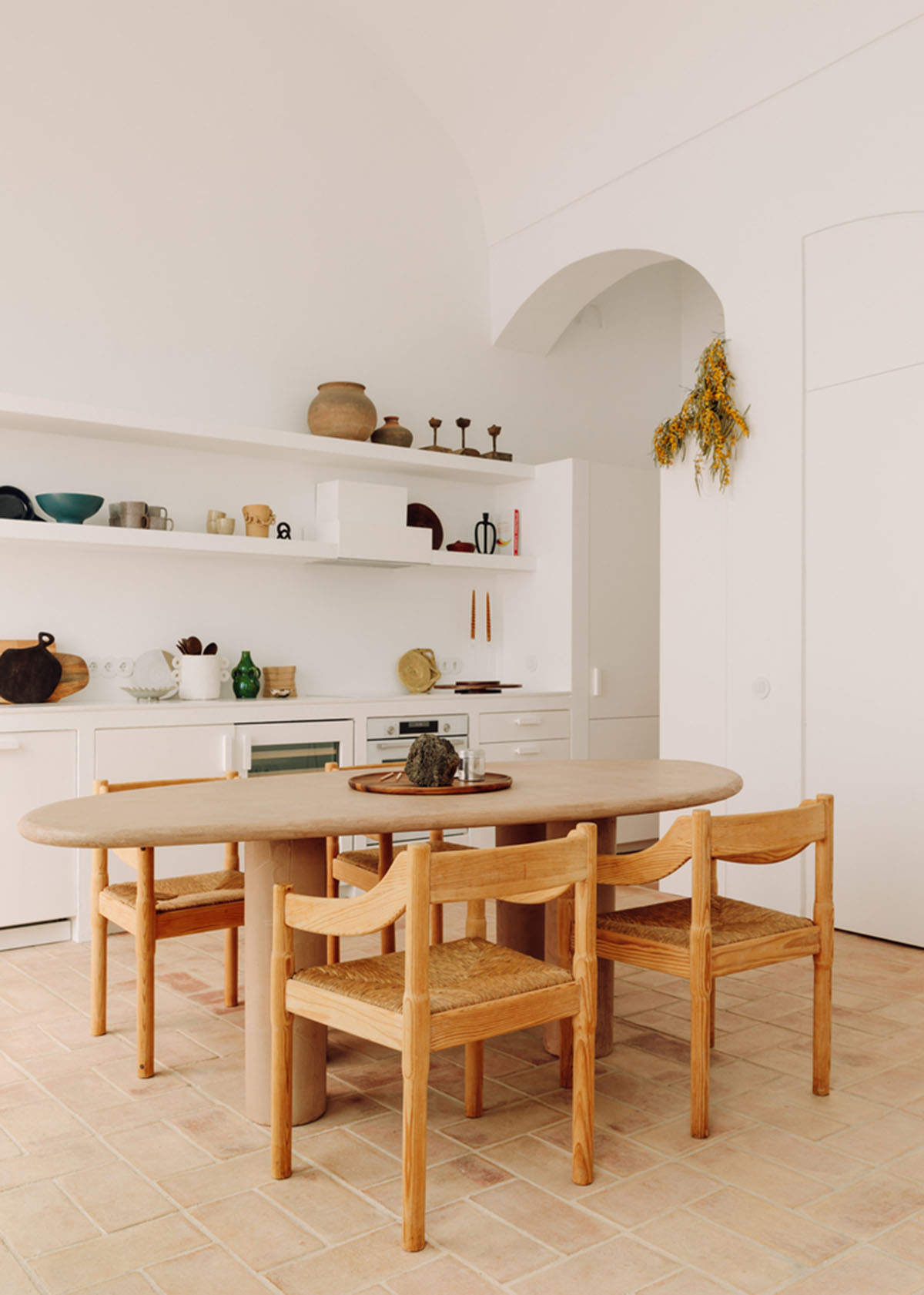
On the upper floors, there are private rooms, which are the two bedrooms, en suite, where the original high ceilings are lowered to improve the comfort level of the compartments.
The studio used the remaining space of these ceilings to incorporate infrastructural equipment.
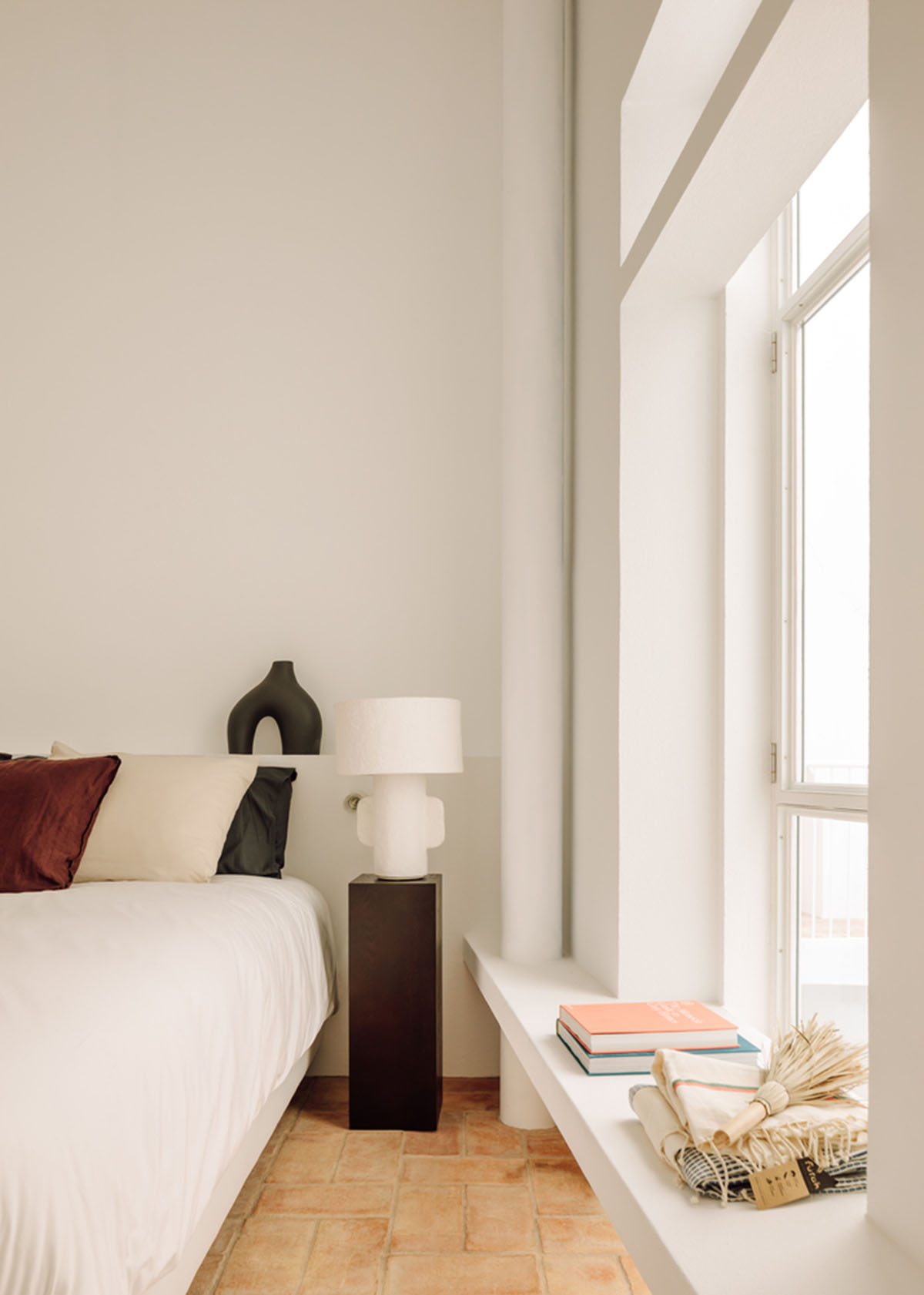
The architects explained that "the characteristic cladding of this type of construction is maintained or reconstituted, such as brickwork, present in all floors (interior and exterior), but an alternative addition, the white metallic element in the exterior spaces, present in the spiral staircases still stands out, in the guards and in the shading structure that punctuates the roof terrace."
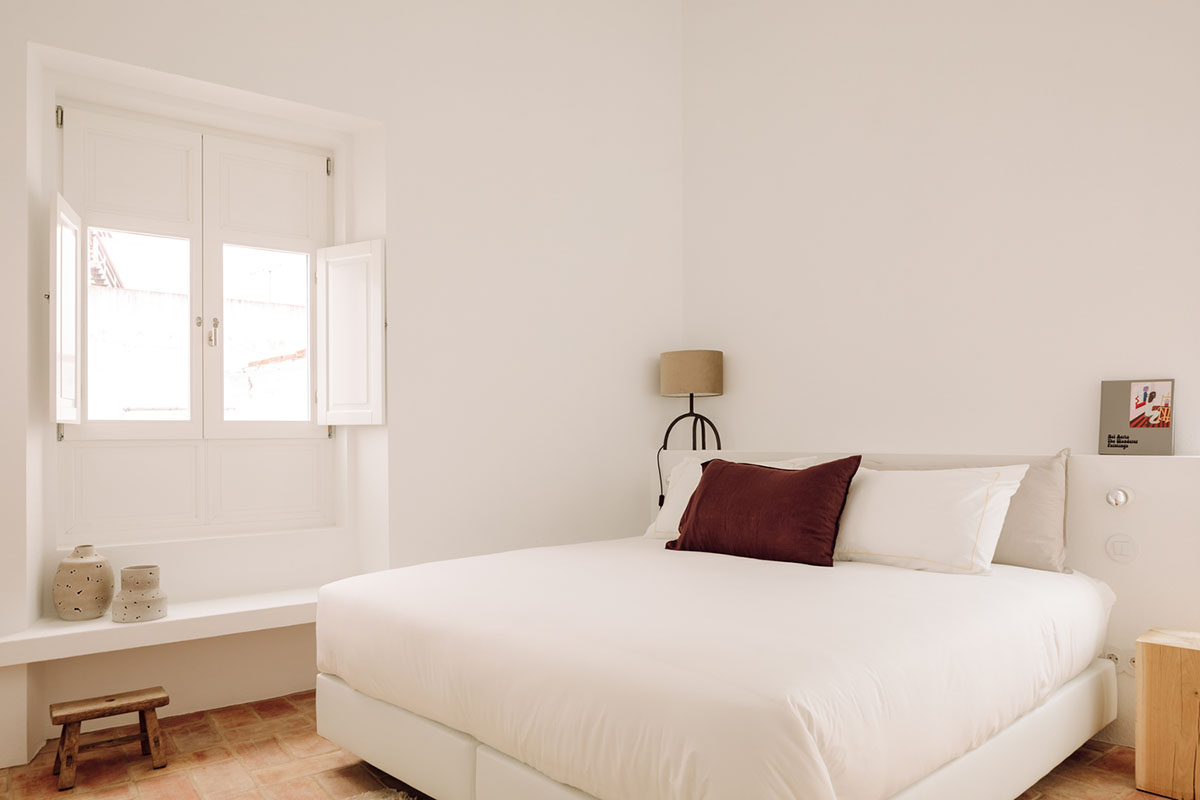
Inside, all-white, clean and smooth surfaces dominate the building and present a fresh appearance. Furnitures and fixtures create a sharp contrast with the interiors of the house.
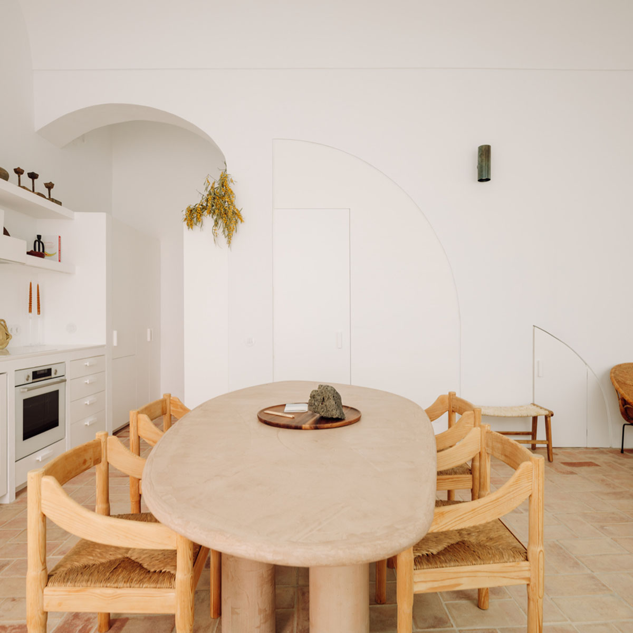
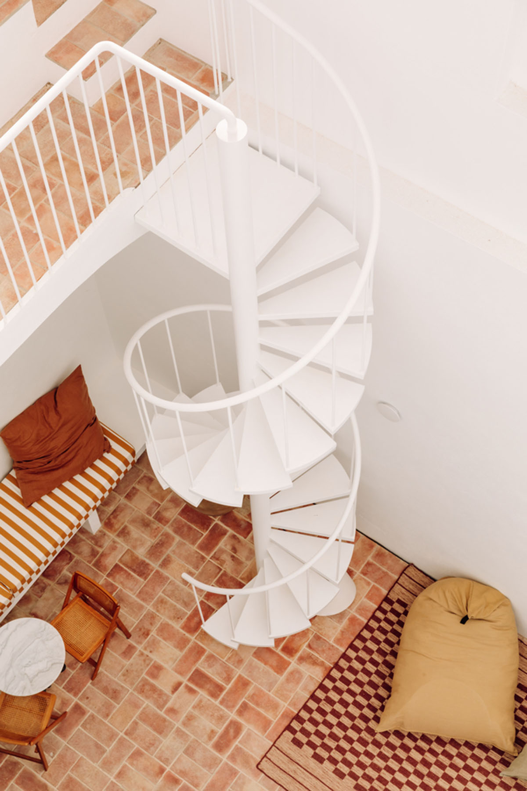
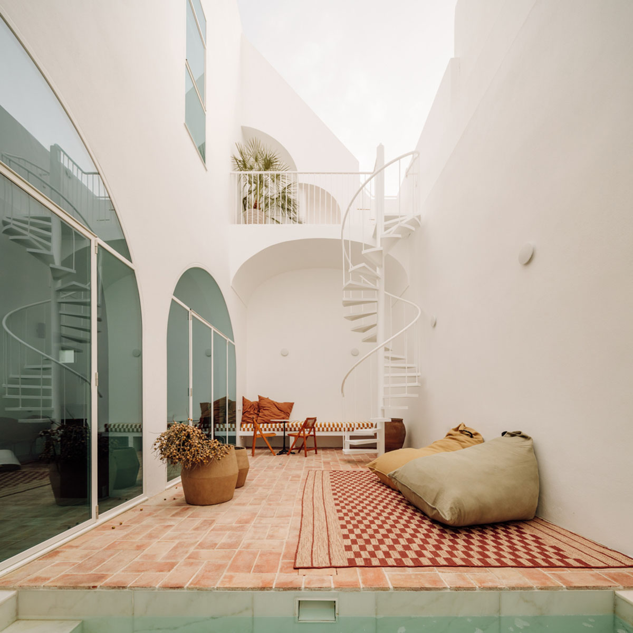
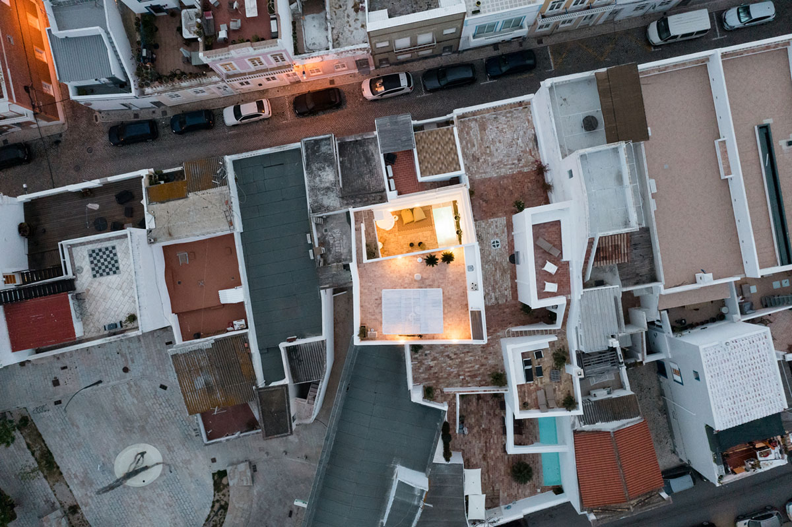
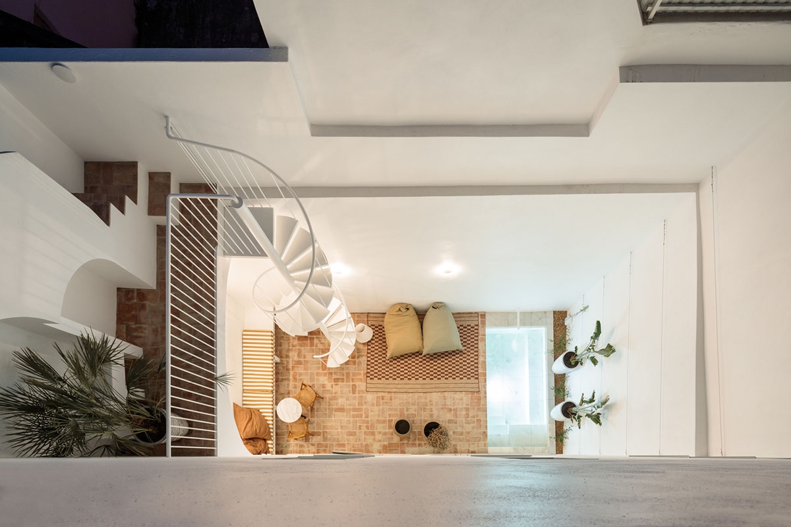
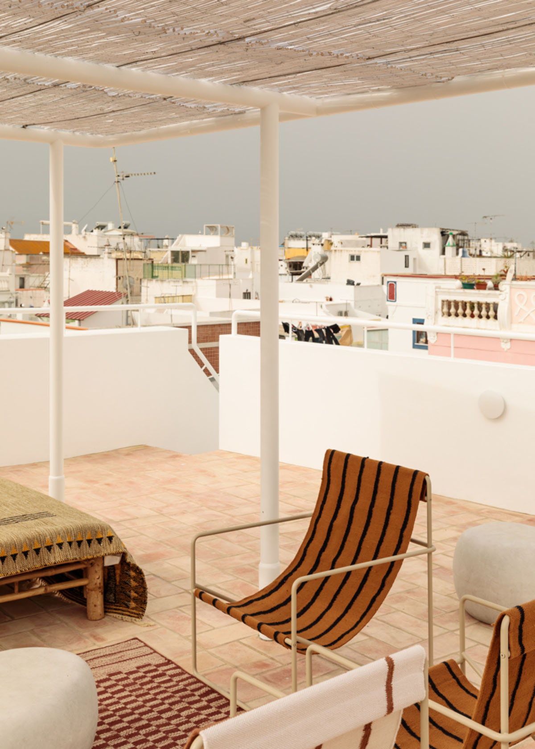
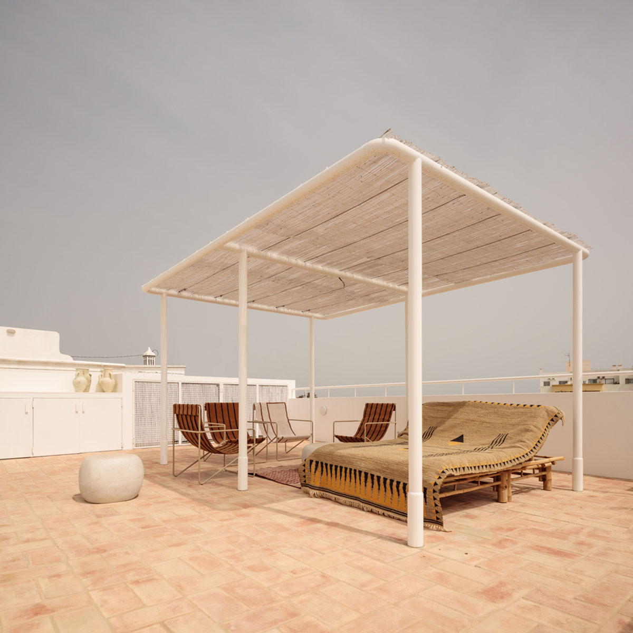
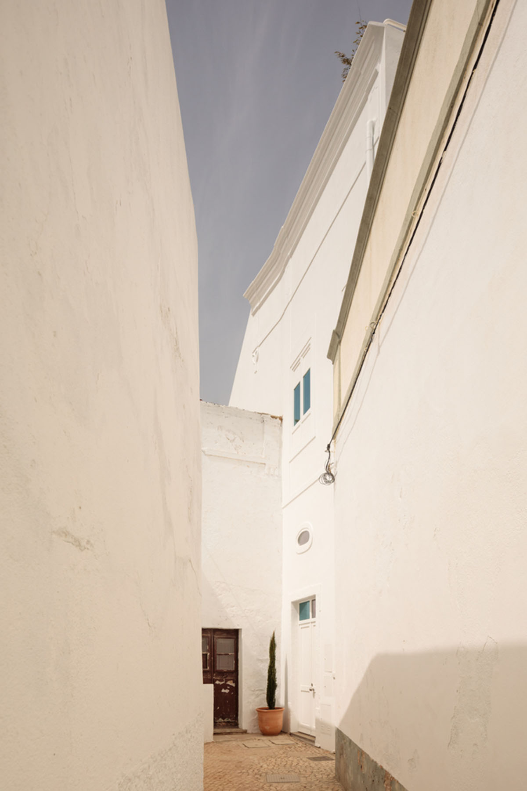
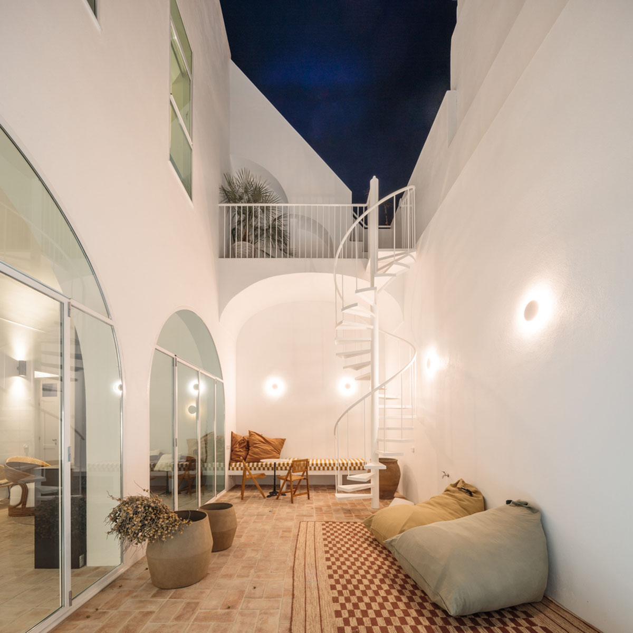
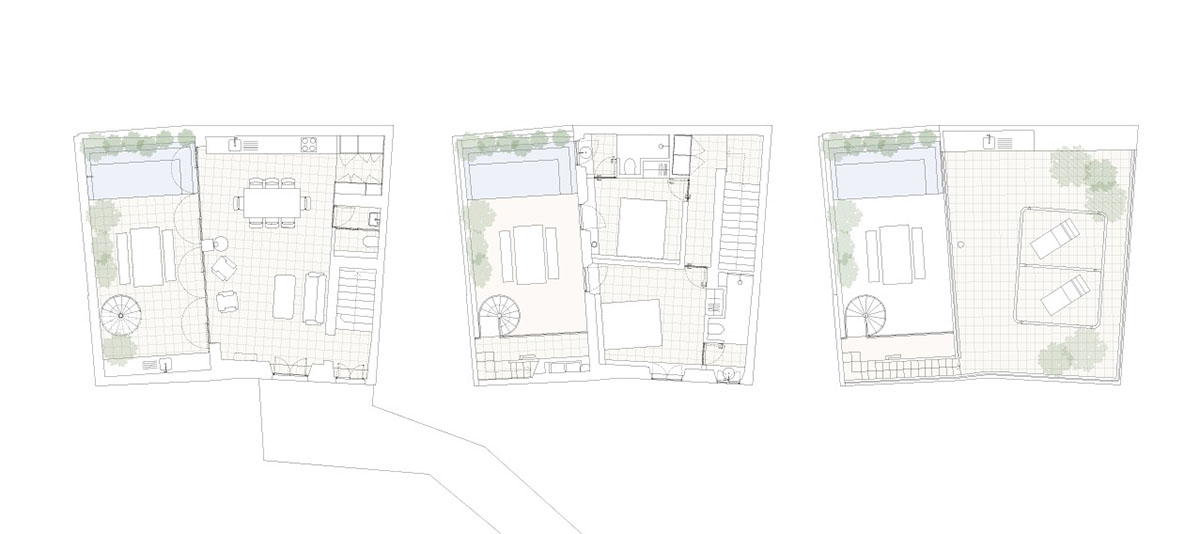
Plans
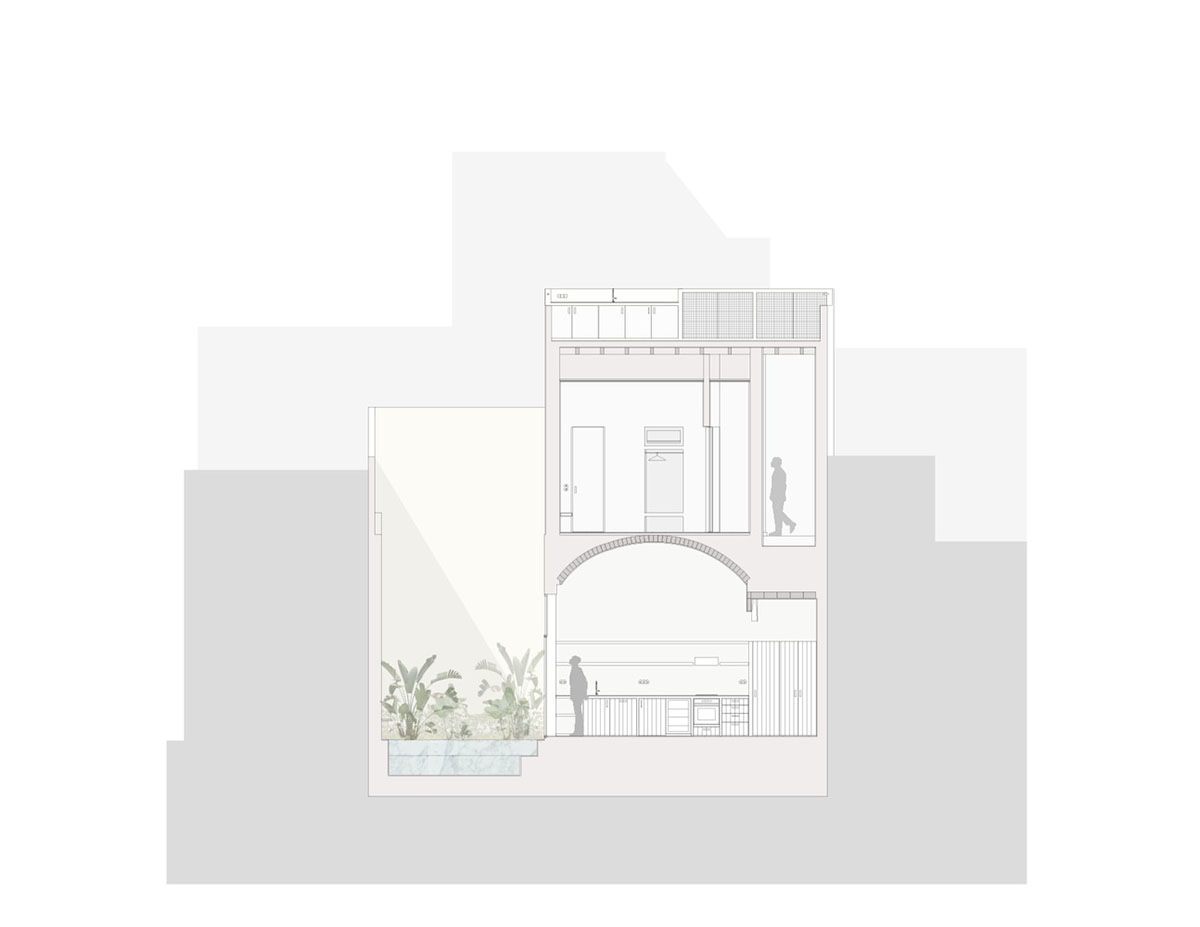
Section
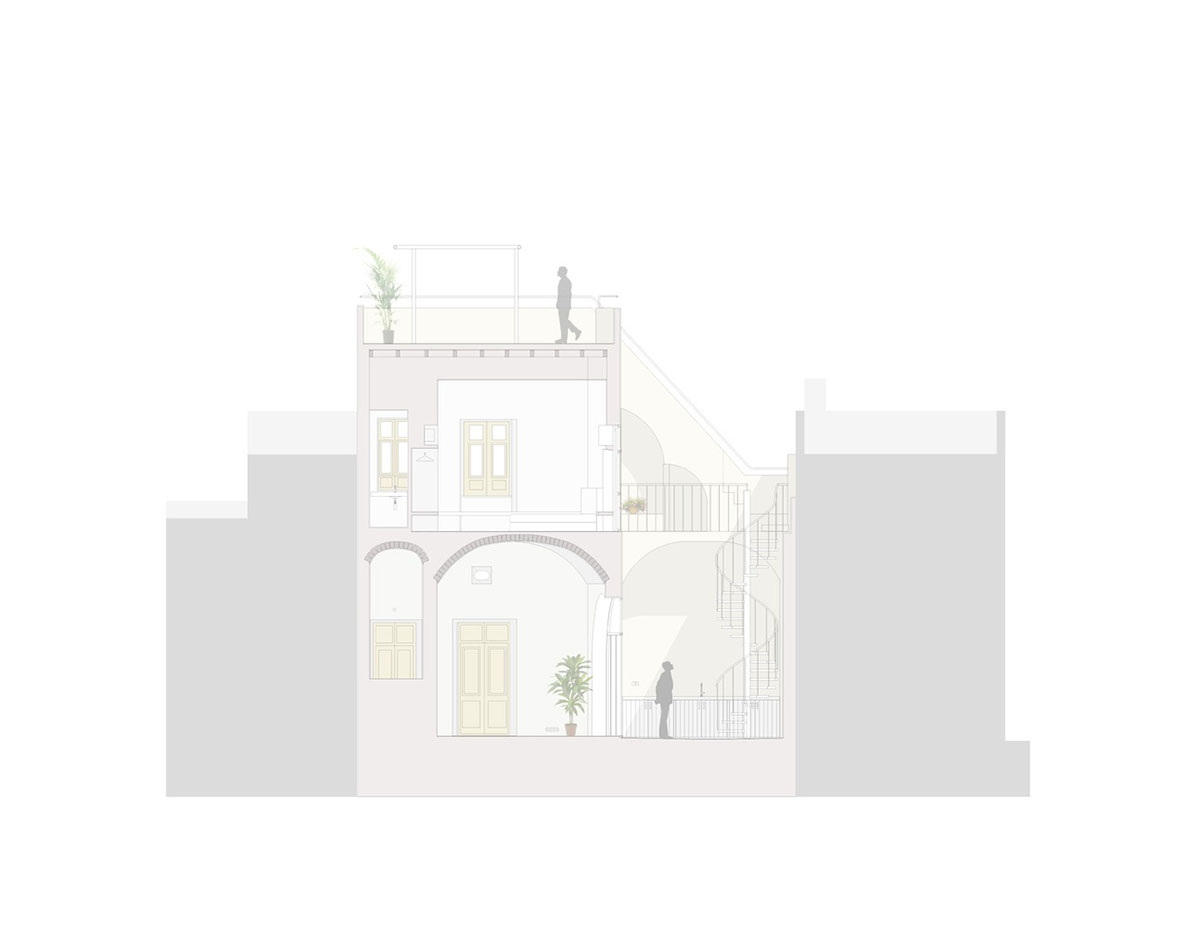
Section
Project facts
Project name: House Two
Architects: atelier RUA
Location: Olhão, Portugal.
Size: 125m2
Date: 2021
All images © Francisco Nogueira
All drawings © atelier RUA
> via atelier RUA
