Submitted by
Karan Darda Architects Built A Sculptural Temple With Reddish-Colored Concrete Walls In Pune
teaserb-7-.jpg Architecture News - Sep 04, 2018 - 00:20 2447 views
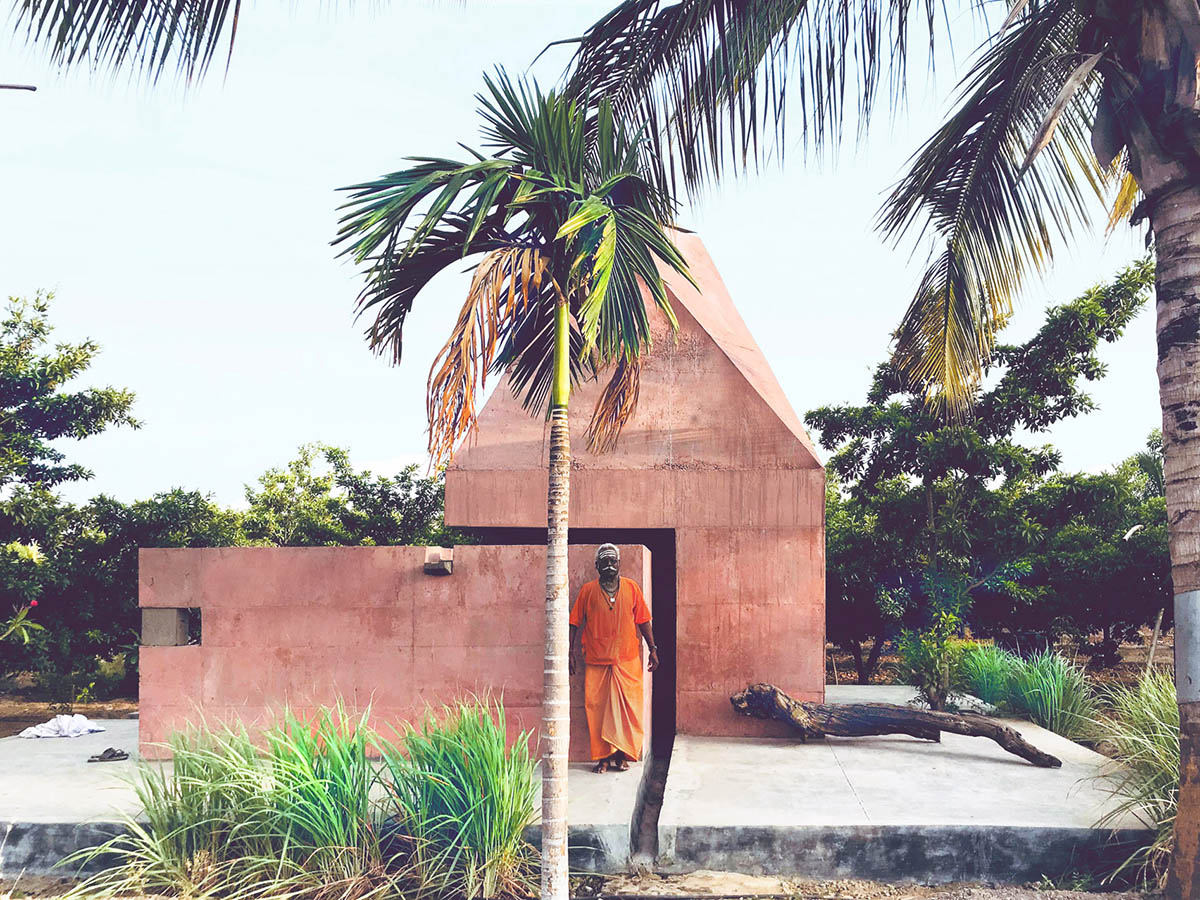
Pune-based architecture firm Karan Darda Architects has completed a poetic temple built from reddish-colored concrete walls and multipartite volumes in a village of Pune, India.
Called Tejorling Radiance Temple, the 13,9-square-metre temple was built in a farmland and dedicated to Mahadeva (Shiva), one of the major gods in Hinduism.
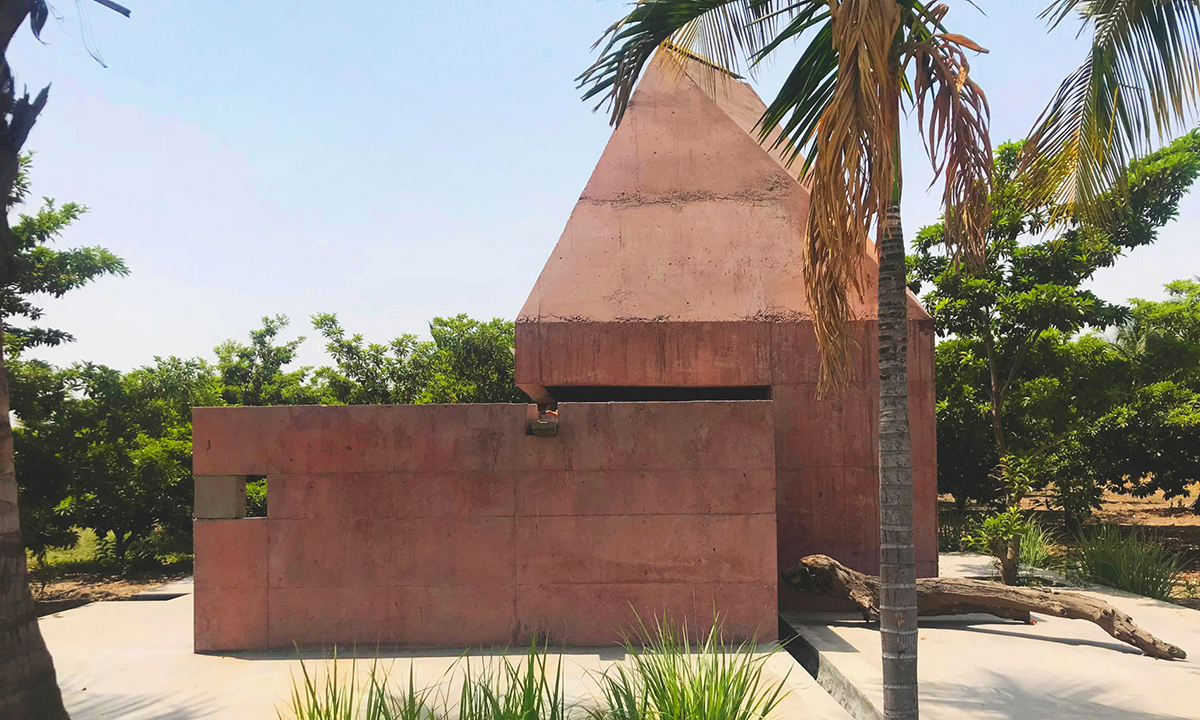
Situated within an orchard of chikoo trees, the temple is built for everyday worship by surrounding farmers. Taking cues from the region’s historical aspects and Hindu temple architecture, the minimalist structure is re-interpreted in a contemporary way, with simple reddish brick walls marking the entry to the area.
The architects built the overall structure by using reddish-orange coloured concrete which helps the temple to contrast and standout in the surrounding greens.
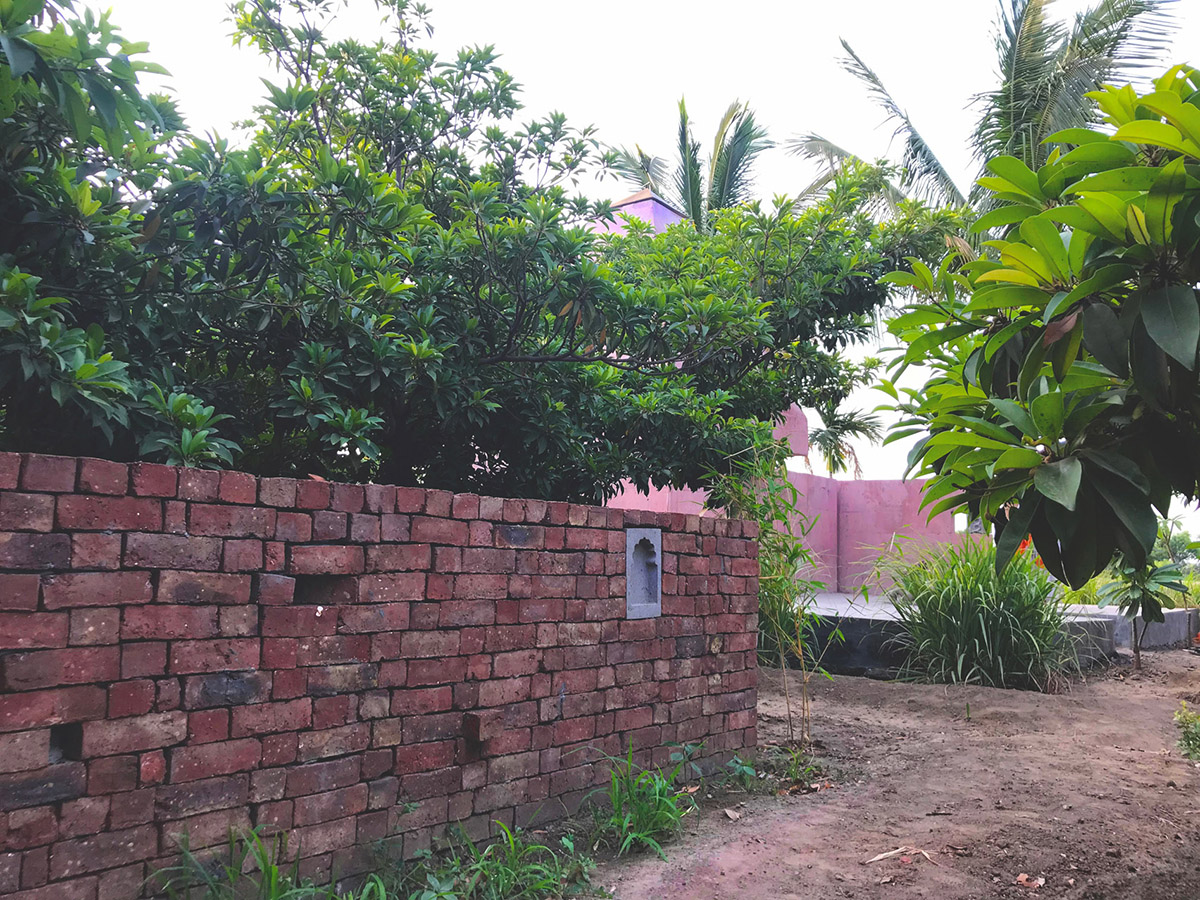
"The temple is carefully inserted in a small piece of land which looks hidden into the trees from most of the surrounding areas creating a kind of curiosity for visitors and passers-by and the dimensions are derived using golden ratio to achieve the desired human scale," said Karan Darda Architects.
"The design intends to look like a sculpture and is a result of careful extraction from the traditional forms put together in a simpler way so that the local could easily associate themselves with it."
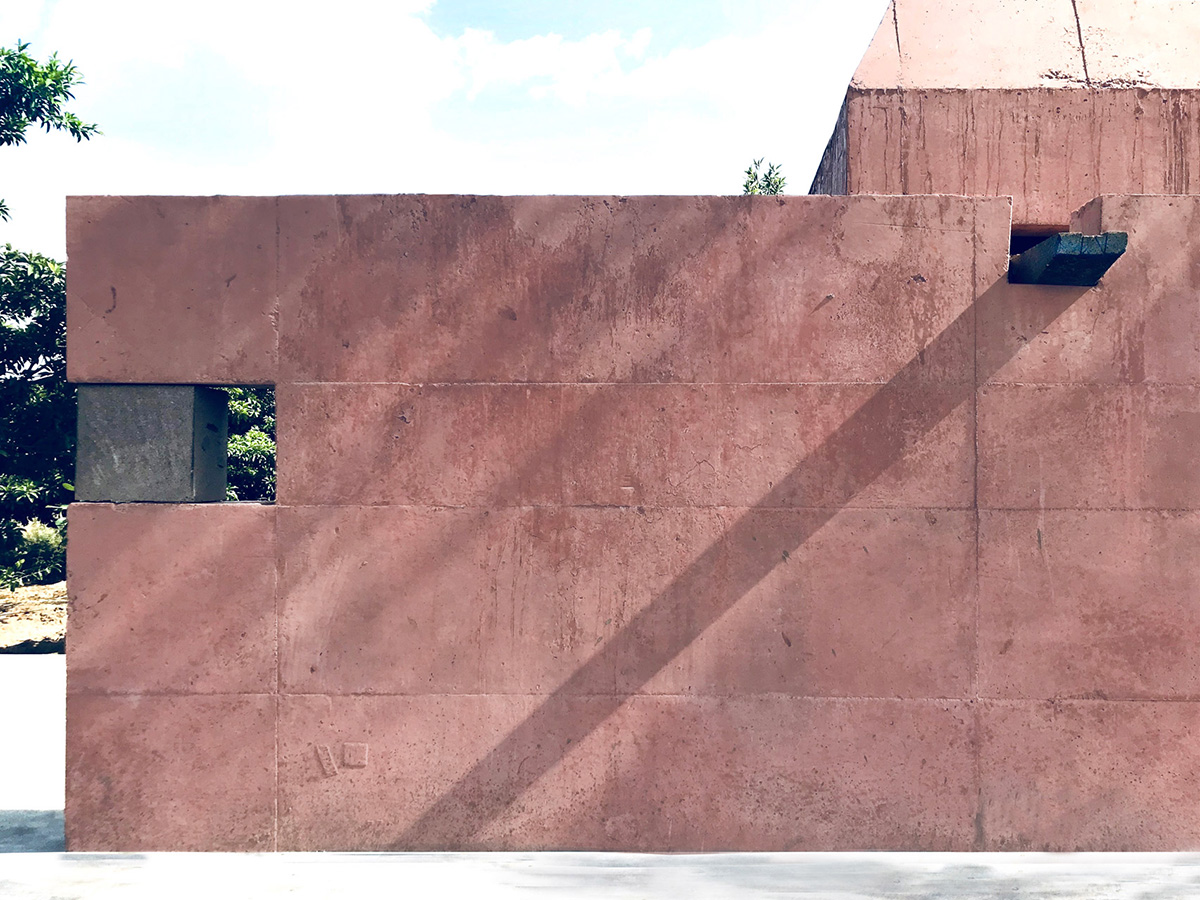
"Generally in a Hindu temple the innermost Sanctum is reached by a series of Mandapas. Here the sanctum is opened up directly to the outdoor space and is attached with a small meditation space so as the passer-by could go in for a quick prayer and carry on with his work later. There are two major openings to the building, one which forms the entrance, another for the holy water to go out," the studio continued.
"The water going out is poured on the deity as a part of worship. The two openings form a connection at the top as the pyramid cantilevers."
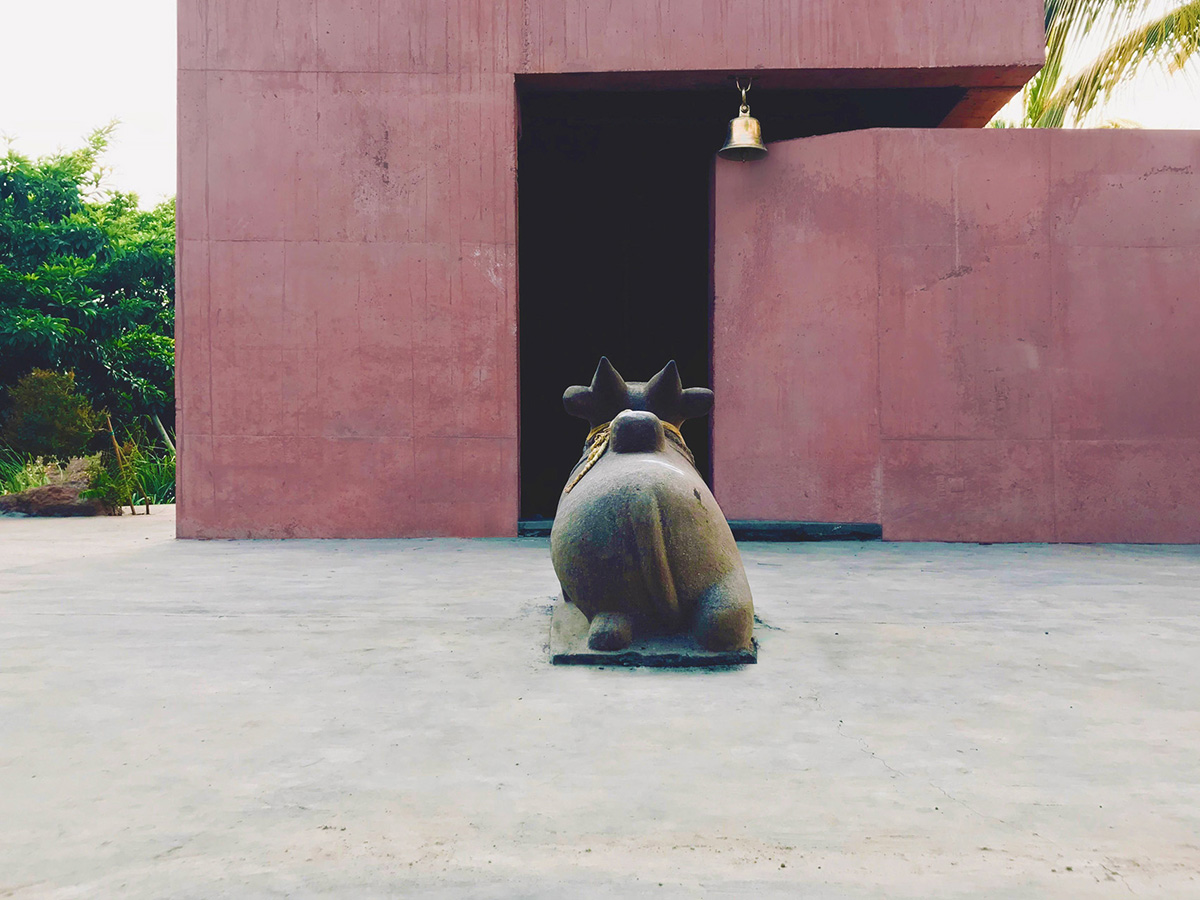
The base of the temple sits on a square while it becomes a triangle as it reaches the top creating 5 surfaced pyramid giving an extra dimension to it.
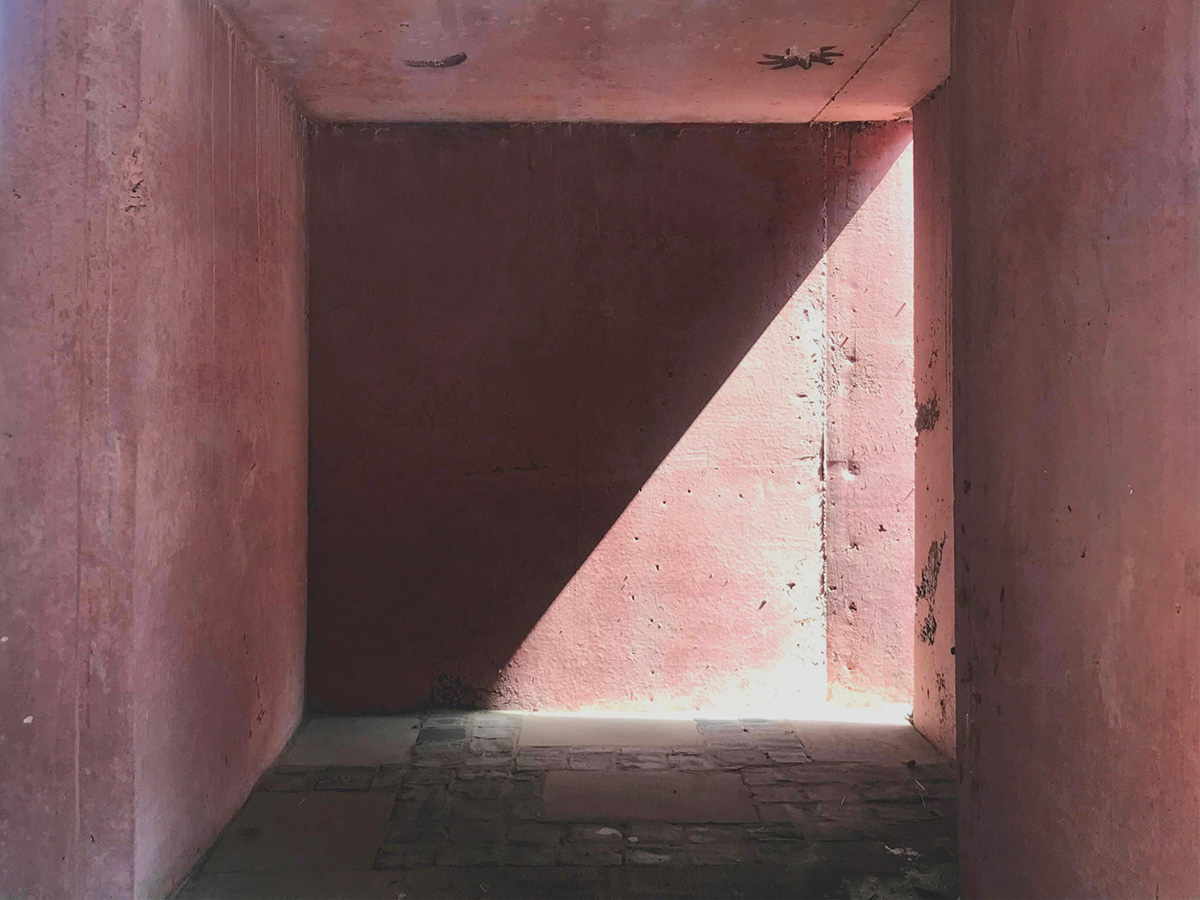
An expression of movement is created by pulling a small mass out of the main structure creating a space for meditation. One can sit quietly for a while and feel the space inside. A slit is provided to draw the breeze inside along with a subtle quality of natural light.
"As you arrive to the temple the structure seems like a normal square based pyramid metaphorically speaking in a meditating state , but as you move around, you discover the protruding mass making the building feel like it’s out of meditation state and is dancing," added the studio.
"This way the two forms of Mahadeva (Shiva) are depicted."
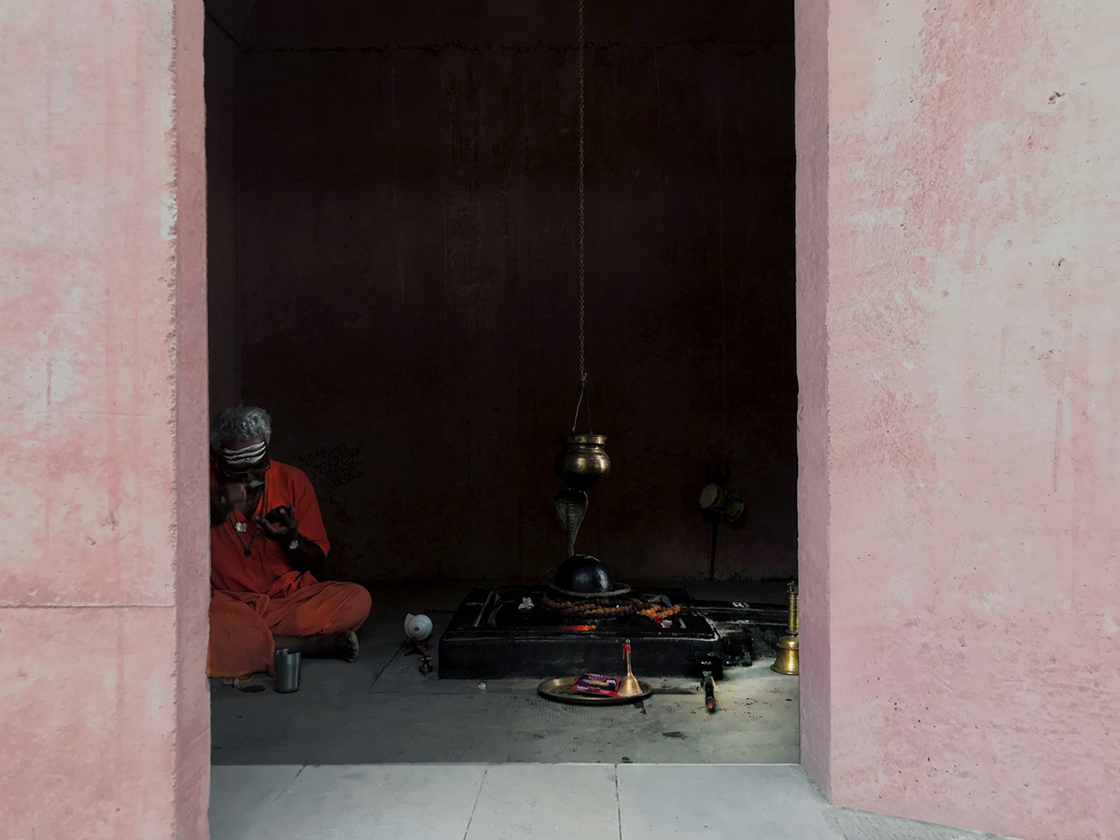
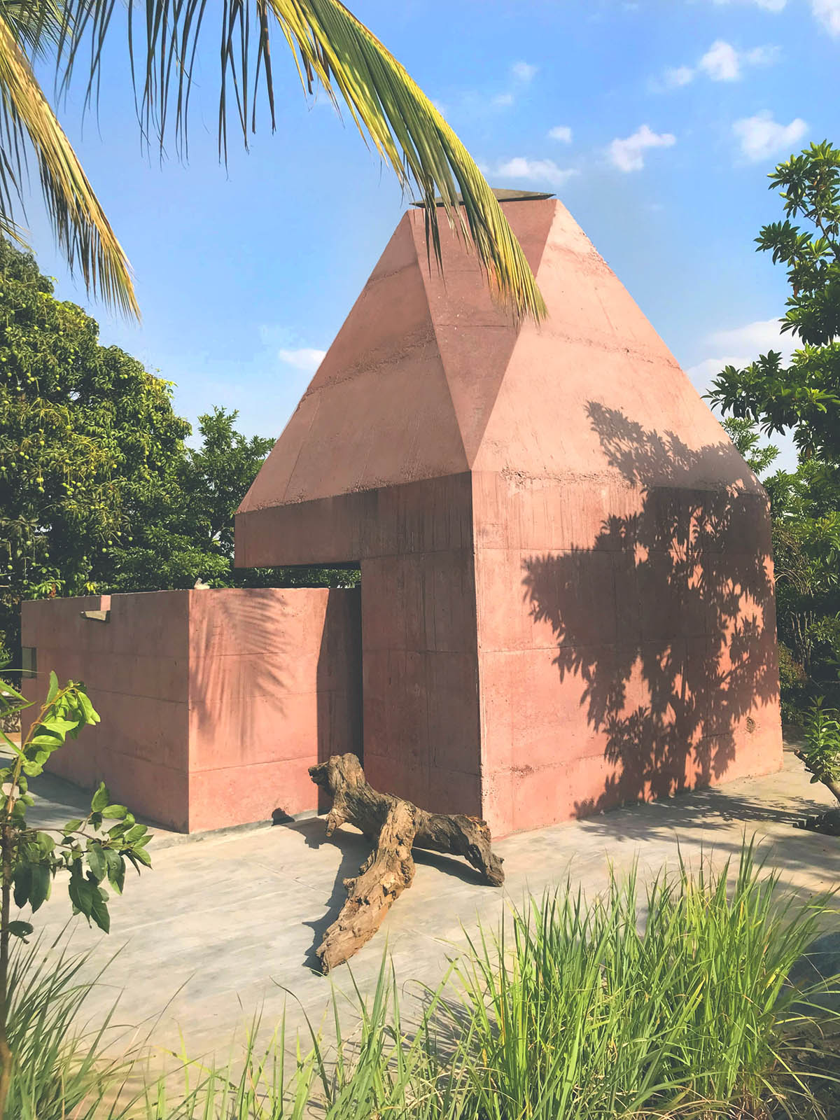
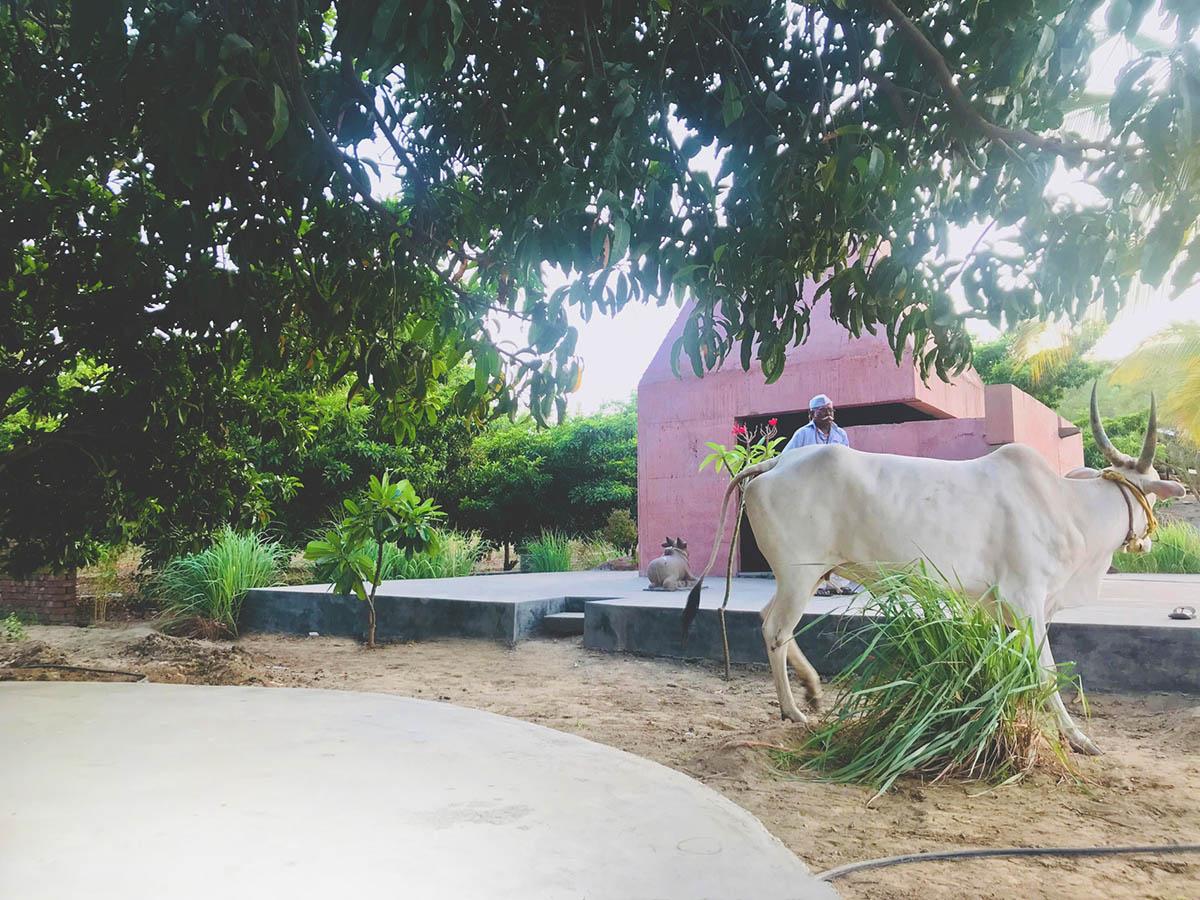
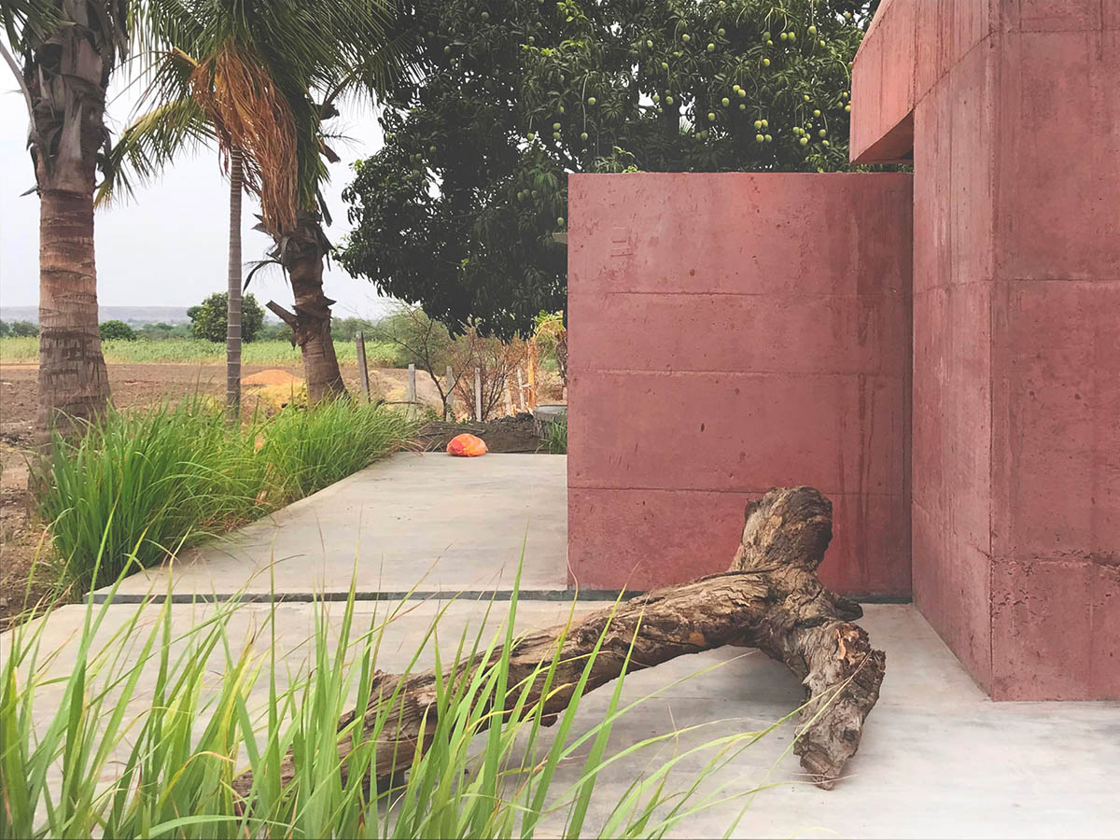
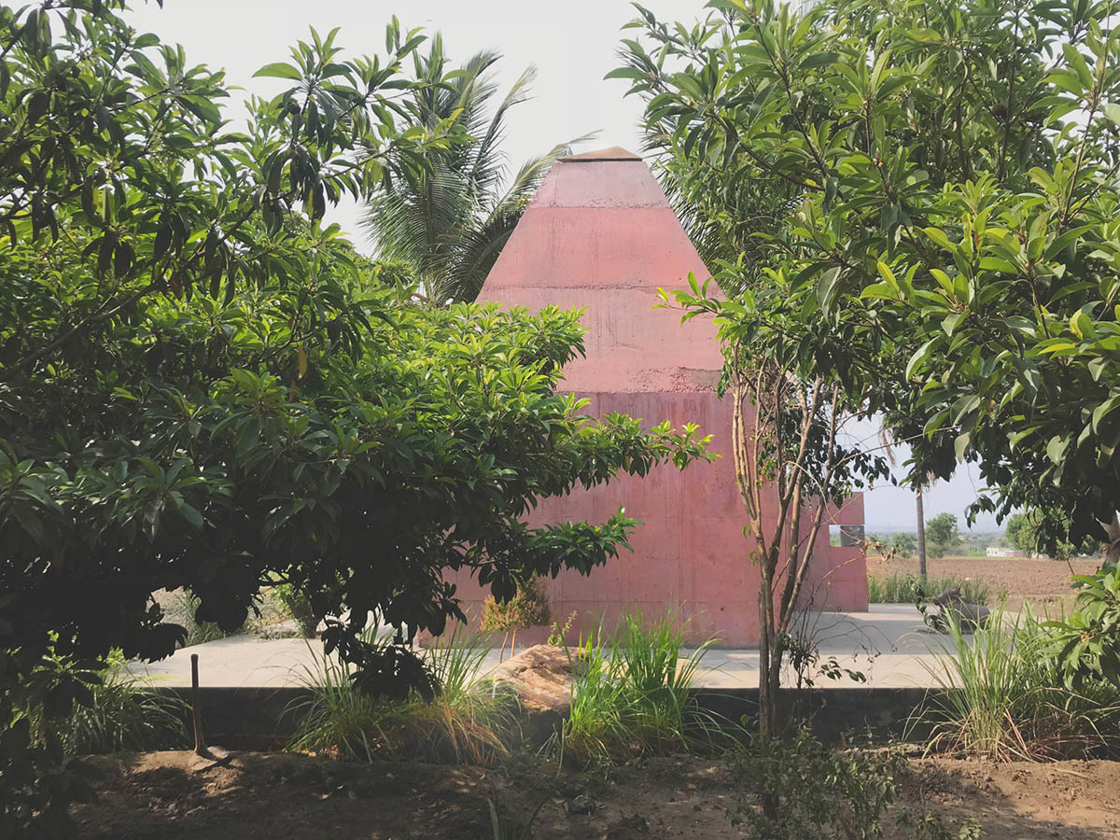
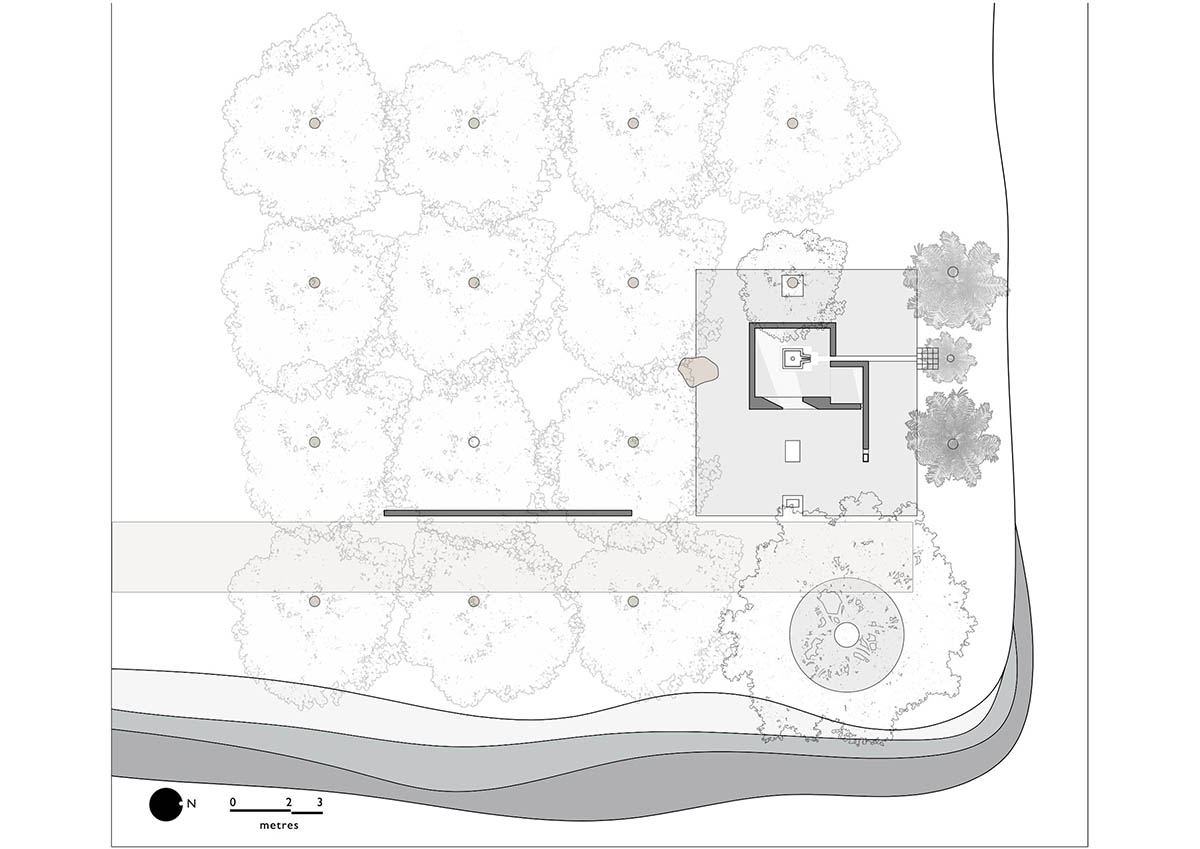
Site plan
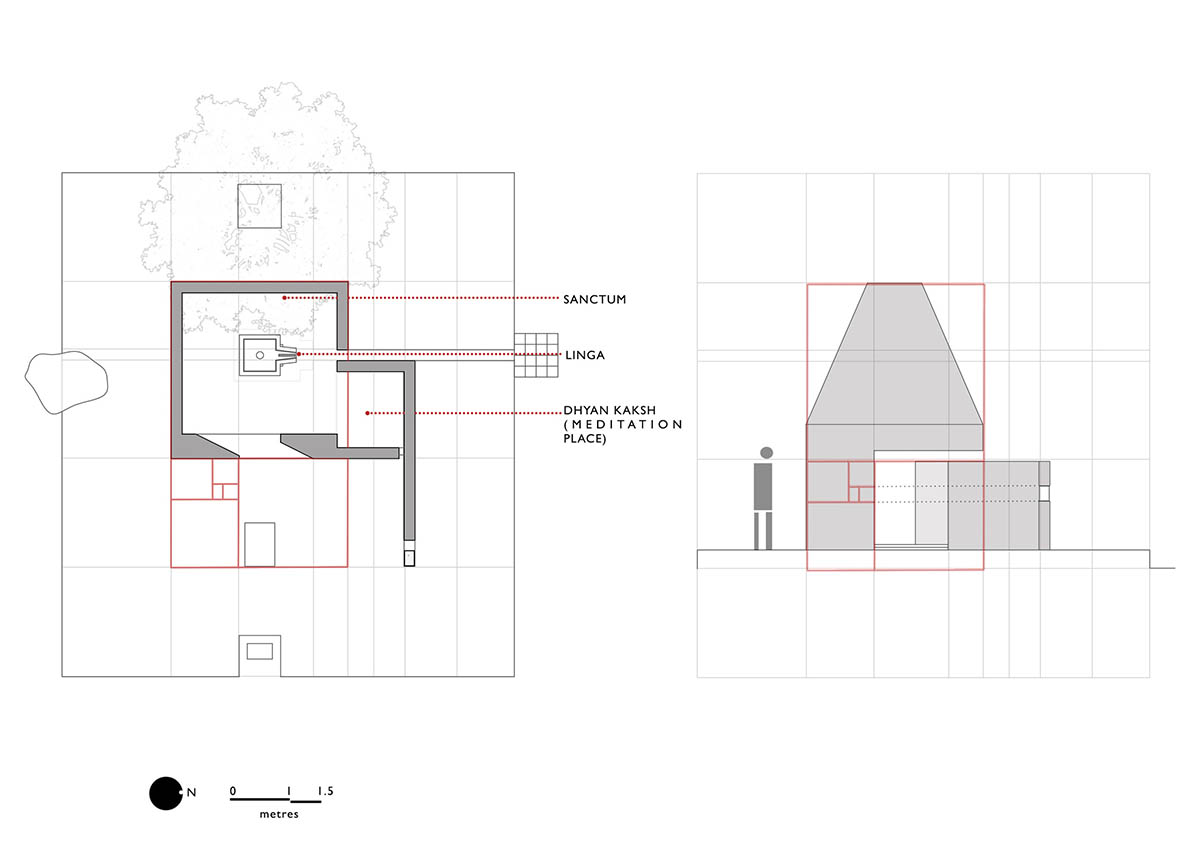
Plan and façade
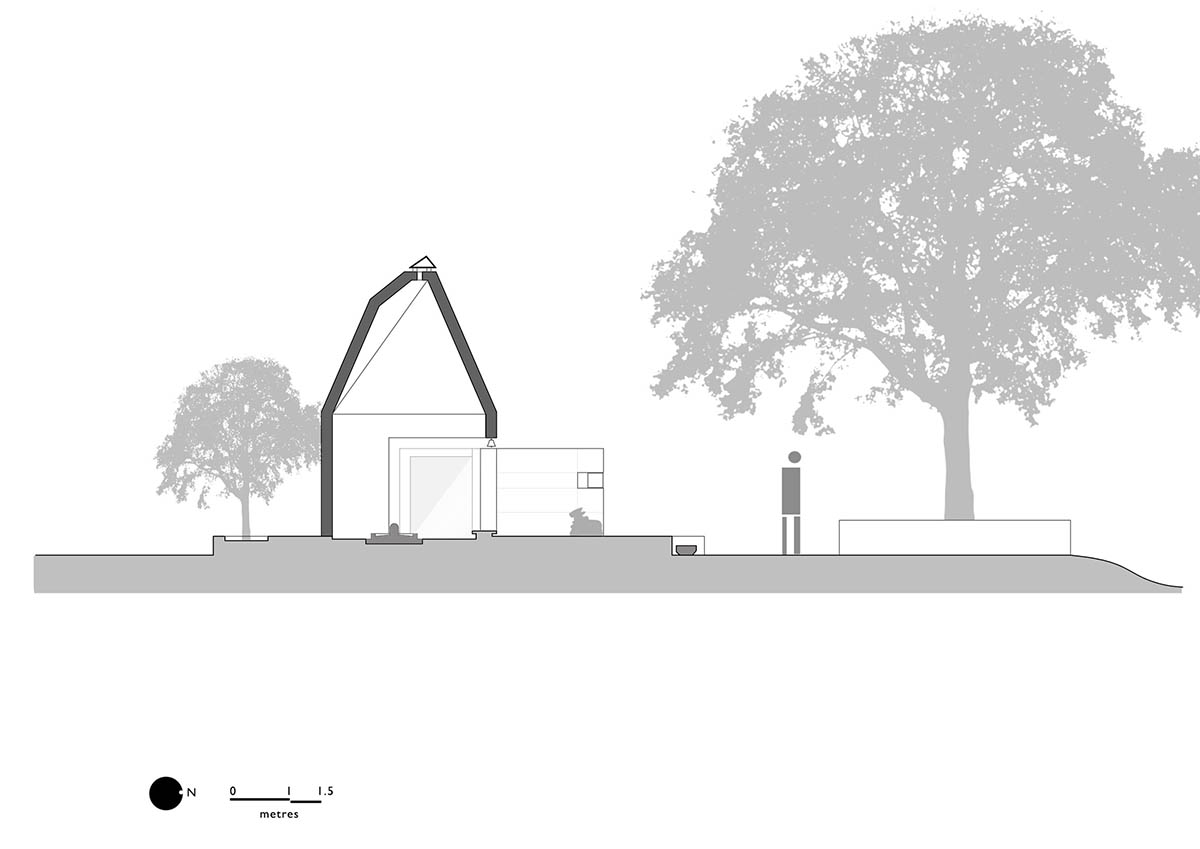
Section
All images © Karan Darda Architects
> via Karan Darda Architects
