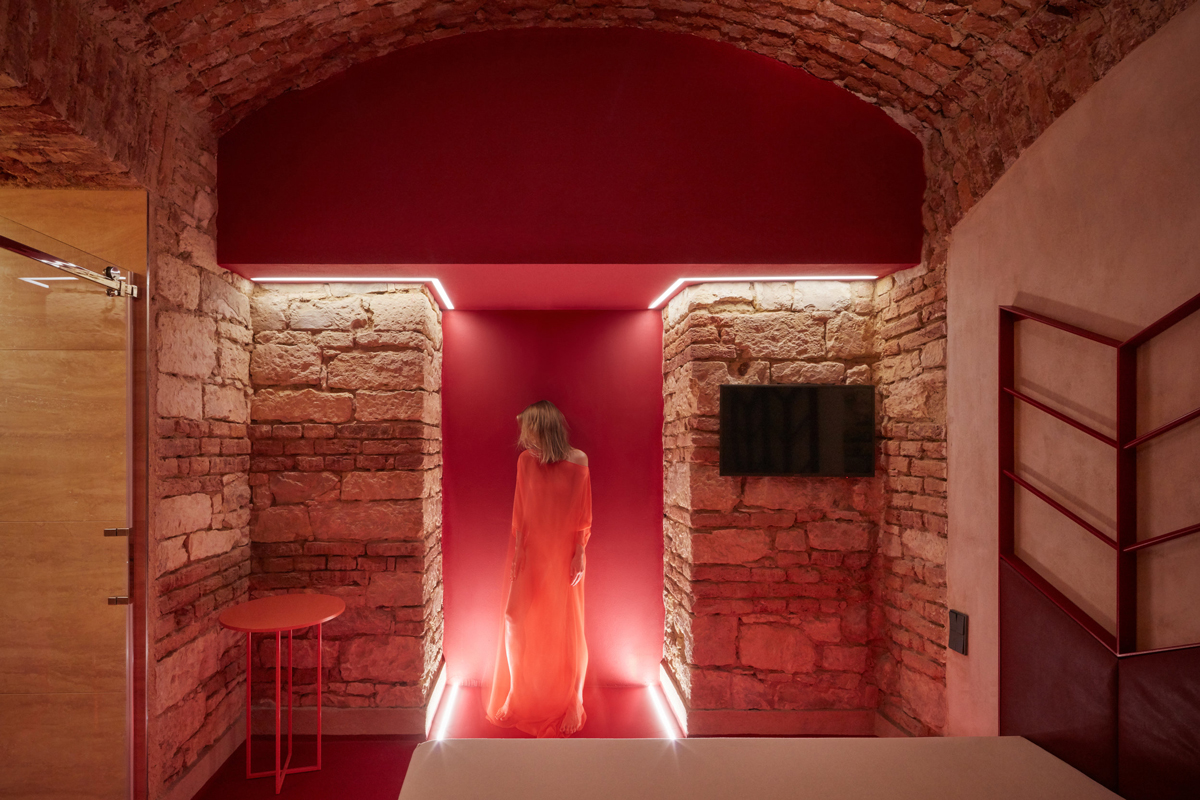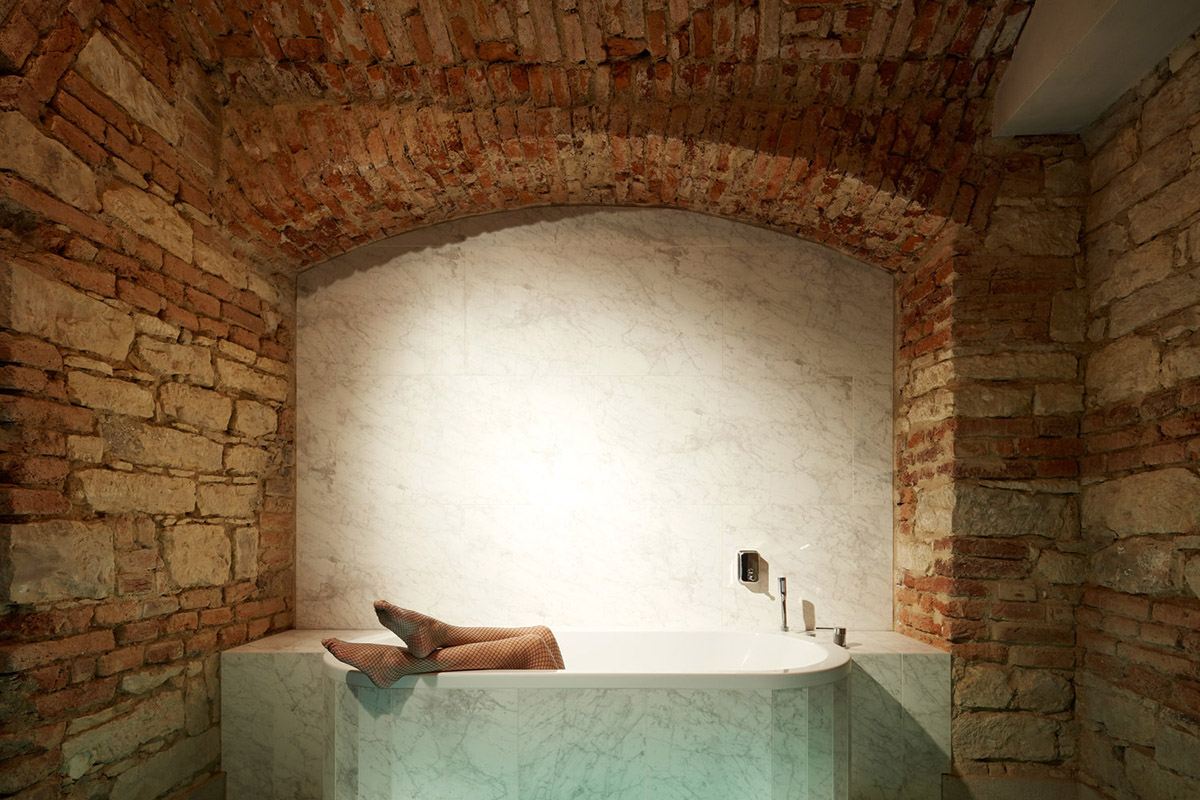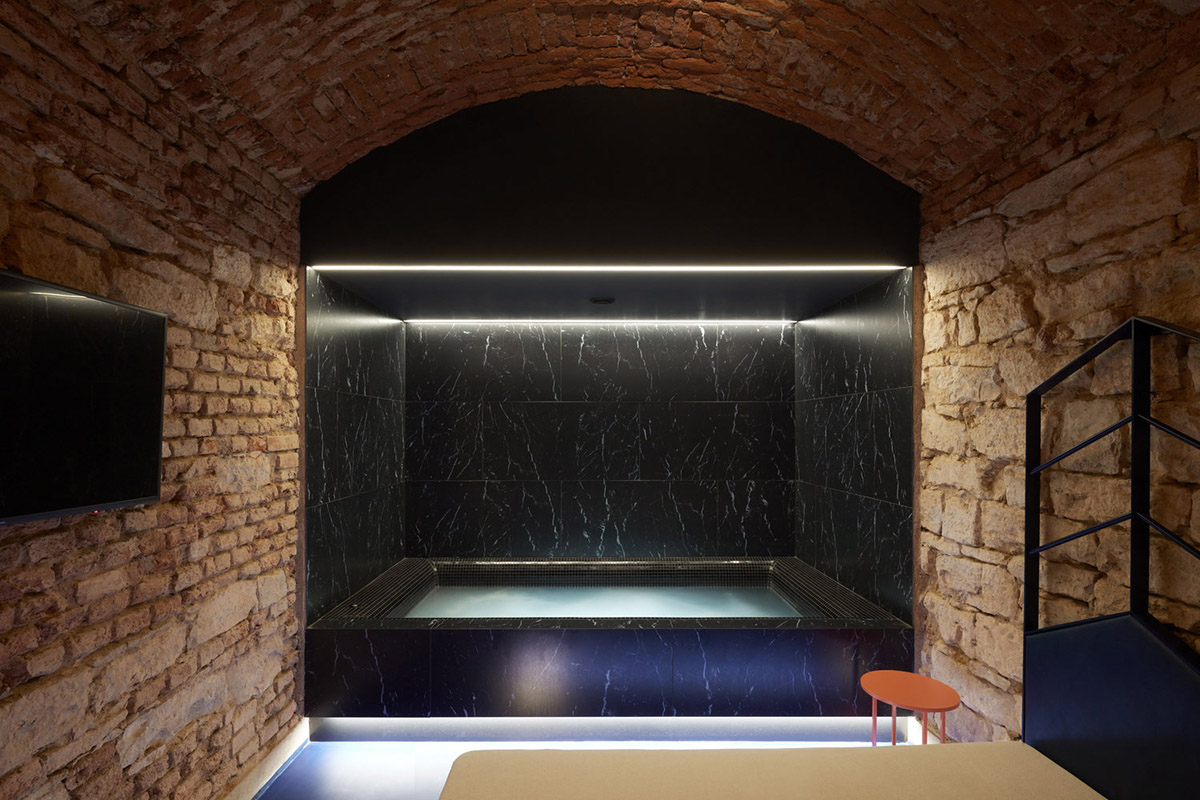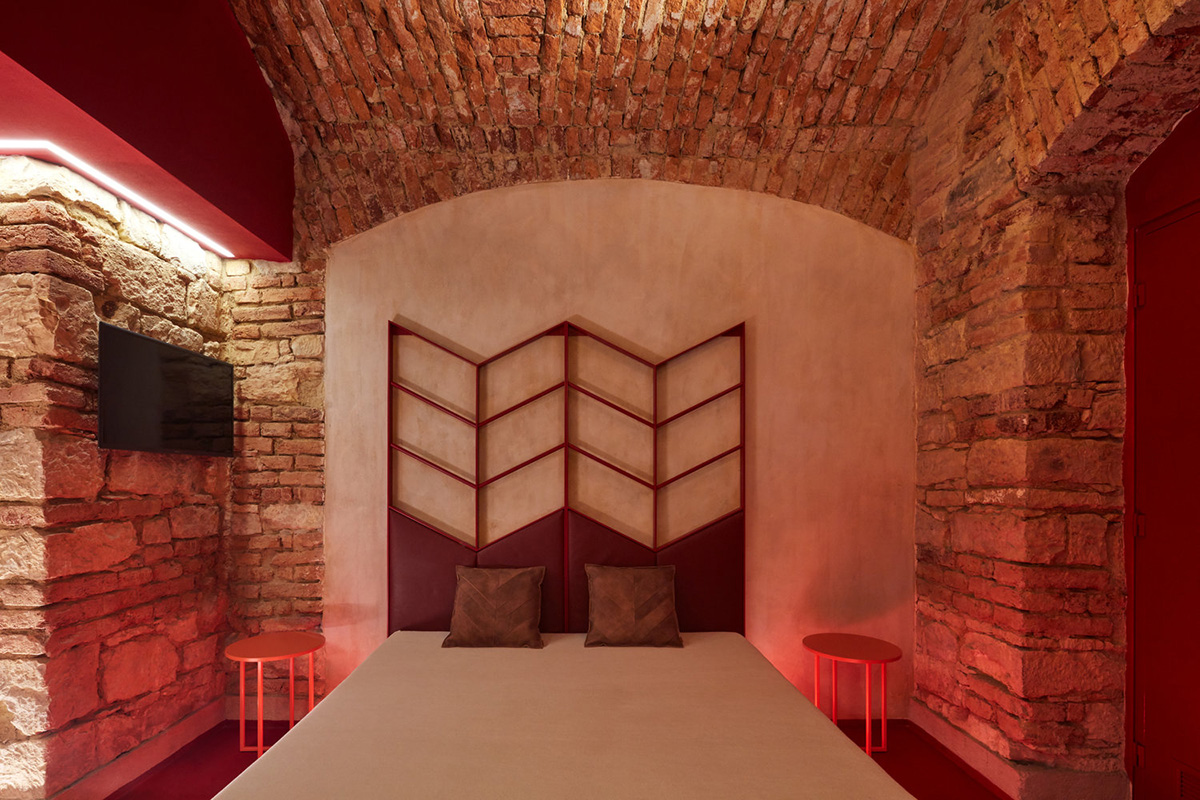Submitted by Elis Mutlu
An Underground Hotel Inspired by David Lynch's Aesthetics
Czech Republic Architecture News - Sep 02, 2018 - 09:18 17530 views

Imagine planning your short stay in an underground hotel, no windows, dark atmosphere, brick walls, simple colors yet an interior with elegant, high-quality materials. Architect Lenka Míková designed the interior of such an underground hotel, Relax Underground, in Prague.
This underground relaxation center serves as an hour hotel. It has only 5 rooms and 120 square meters in total. The architect used the existing brick walls and vaults while paying special attention to create an intimate, spacious atmosphere.

Drawing © Lenka Míková
David Lynch's Aesthetics As An Inspiration
The architect Lenka Míková explains that the hotel was inspired by the aesthetics of David Lynch movies. "The inspiration for David Lynch's aesthetics was obvious, with the scene of the dark entrance hall becoming a scene from the movie "Under the Skin." Intimacy supports the game with artificial lighting and its various effects. With exposed gross brickwork, the minimalist concept of new surfaces contrasts with one color for everything - floors, walls, doors, and furniture and accessories." says the architect Lenka Míková.


Experimentation with Design & Space vis-à-vis Tourism
Tourism to the Czech Republic sets record in every year. The number of guests in collective accommodation establishments including hotels of all categories, guesthouses, pensions, hostels, etc. exceeded 20 million tourists last year, according to the Czech Statistical Office (ČSÚ). And, this number didn't include the capacity allocated for the online home sharing platforms such as Airbnb.
Given the fact that the number of both tourists and overnight stays was up in the country, Prague hosted more than 7.6 million, mostly foreign, tourists in 2017 per se. This year-on-year tourist growth also indicates that there is a skyrocketing demand for collective accommodation and alternative projects that help experiement on design and space in the city.

Image courtesy of Relax Underground

Image courtesy of Relax Underground

Image courtesy of Relax Underground

Image courtesy of Relax Underground

Architect Lenka Míková
This brings about many opportunities, especially for young architects like Lenka Míková, to experiment on design, make the best use of space - which is quite limited in such a historical, strictly planned-regulated European city like Prague - and build on the existing qualities while designing something new and modern.
In this project, the architect creates a parallel underground world with an intimate and welcoming atmosphere where the visitors could relax, forget about the hustle and the bustle of the city center packed with tourists for a short while.
Project Details
Project started: 2016
Realization: 2018
Size: 120 m2
Location: Táboritská 10, Praha 3
Architect: Lenka Míková
All photos: BoysPlayNice © Jakub Skokan & Martin Tuma, unless otherwise stated
> via Relax Táboritská & DesignMag.cz
