Submitted by WA Contents
C.F. Møller Architects and BRUT win competition for a new residential district in Belgium
Belgium Architecture News - Jan 10, 2019 - 06:04 19869 views
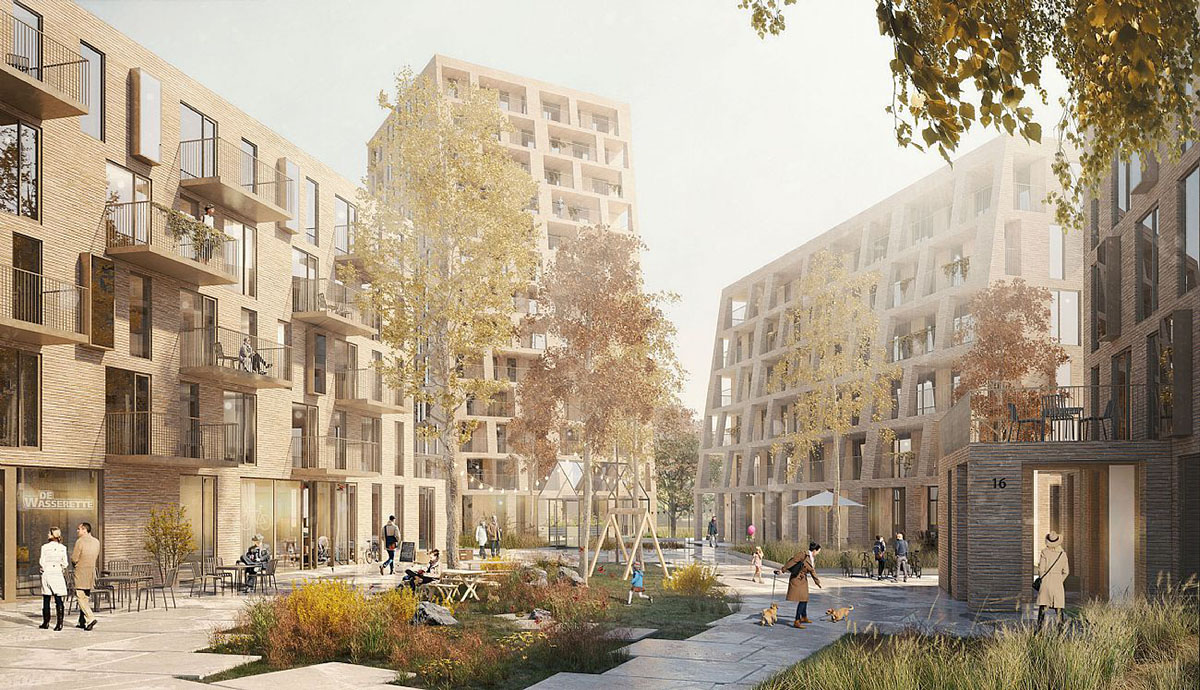
C.F. Møller Architects and BRUT have won a competition to design a new residential district, accommodating 500 homes to show how densification on a human scale can improve the quality of life of the residents, the immediate surroundings and the city.
The 54,000-square-metre complex will contain 500 homes in total, with 1- & 2-bedroom units, common spaces, collective amenities, commercial spaces.
The team's new masterplan is redefining the high-rise typology throughout the plan. Situated in the quarter ‘De Nieuwe Stad’ in Ostend, Belgium, the existing development was built in 1972 by two social housing associations.
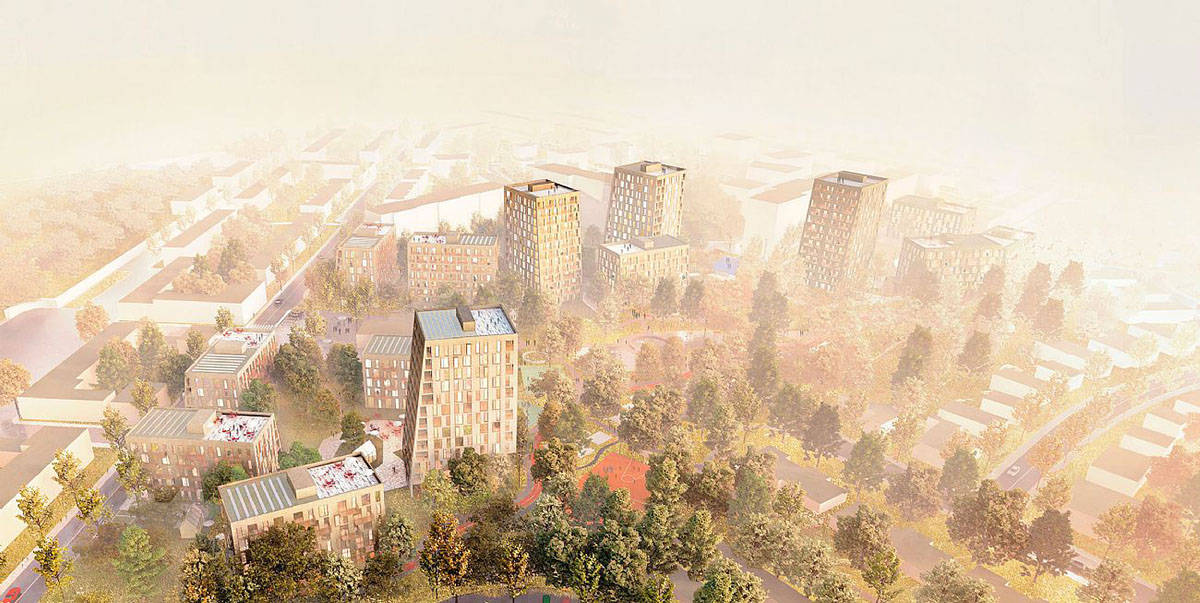
"The existing buildings are outdated, and the neighbourhood is struggling with the typical problems of post-war social high-rise neighbourhoods," said the architects.
The competition brief called to replace the buildings and redevelop the entire site. 54 architectural firms wanted to participate in the competition, four were chosen by the clients De Oostendse Haard’ and ‘De Gelukkige Haard’ and team C.F. Møller Architects and BRUT has been announced as the winners.
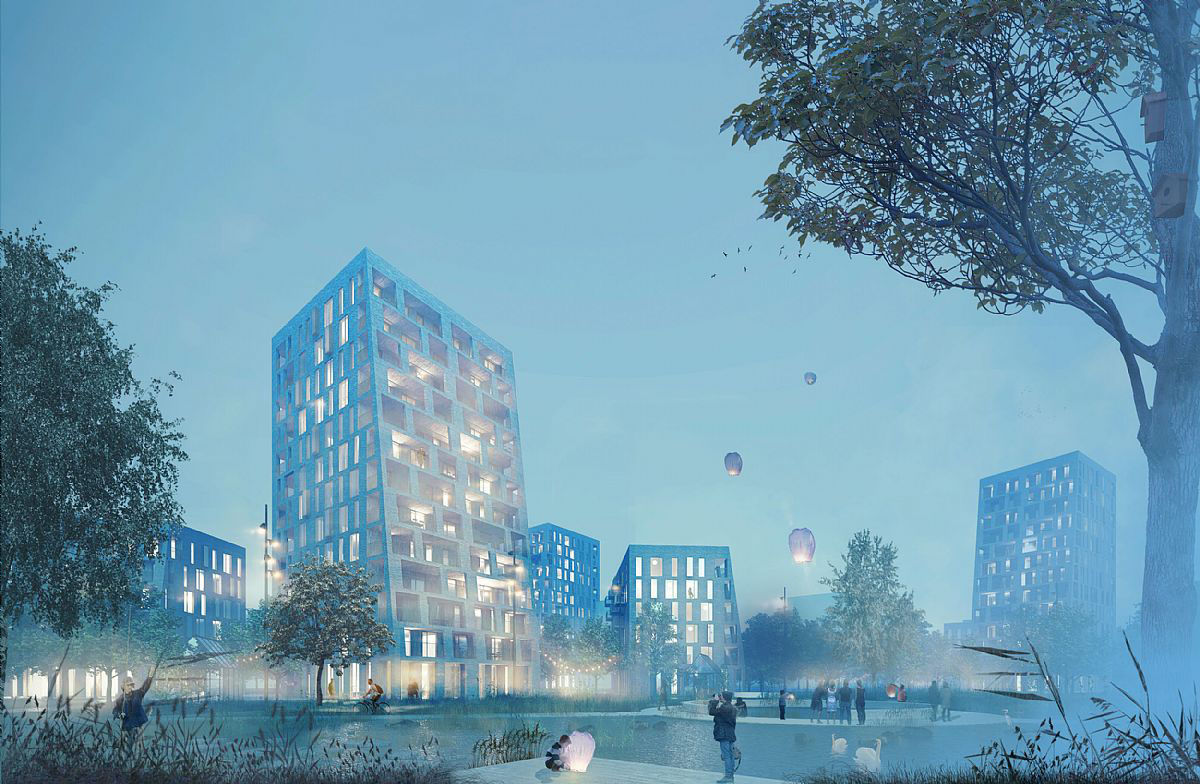
"This project project offers a unique opportunity to restore the image of high-rise typologies within the context of social housing, especially since the current residents declare they like living in the neighbourhood," said Gunther Slagmeulder, architect and partner at BRUT.
"After all, high-rise is nowadays very topical in the discussion about densification and is gaining ground in other segments of the housing market."
The design scheme combines the ambitions of the clients and the city of Ostend with the wishes of current and future tenants within an innovative, inclusive and sustainable housing project. At different scales, new qualities are introduced throughout the masterplan.

On the scale of the city, a new bicycle and walking connection between the city centre and the green belt around the city, following the course of a former creek, ensures that the neighbourhood is taken out of its isolation. On a district scale, The Creek Park, a spacious landscape park increases the quality of life and the opportunities for social interaction and recreation.
The ‘Creek Park’ becomes a new green centrality for the neighbourhood and the surrounding residential areas with space for the reopened creek, sustainable water management, recreation, nature and a pleasant path structure.
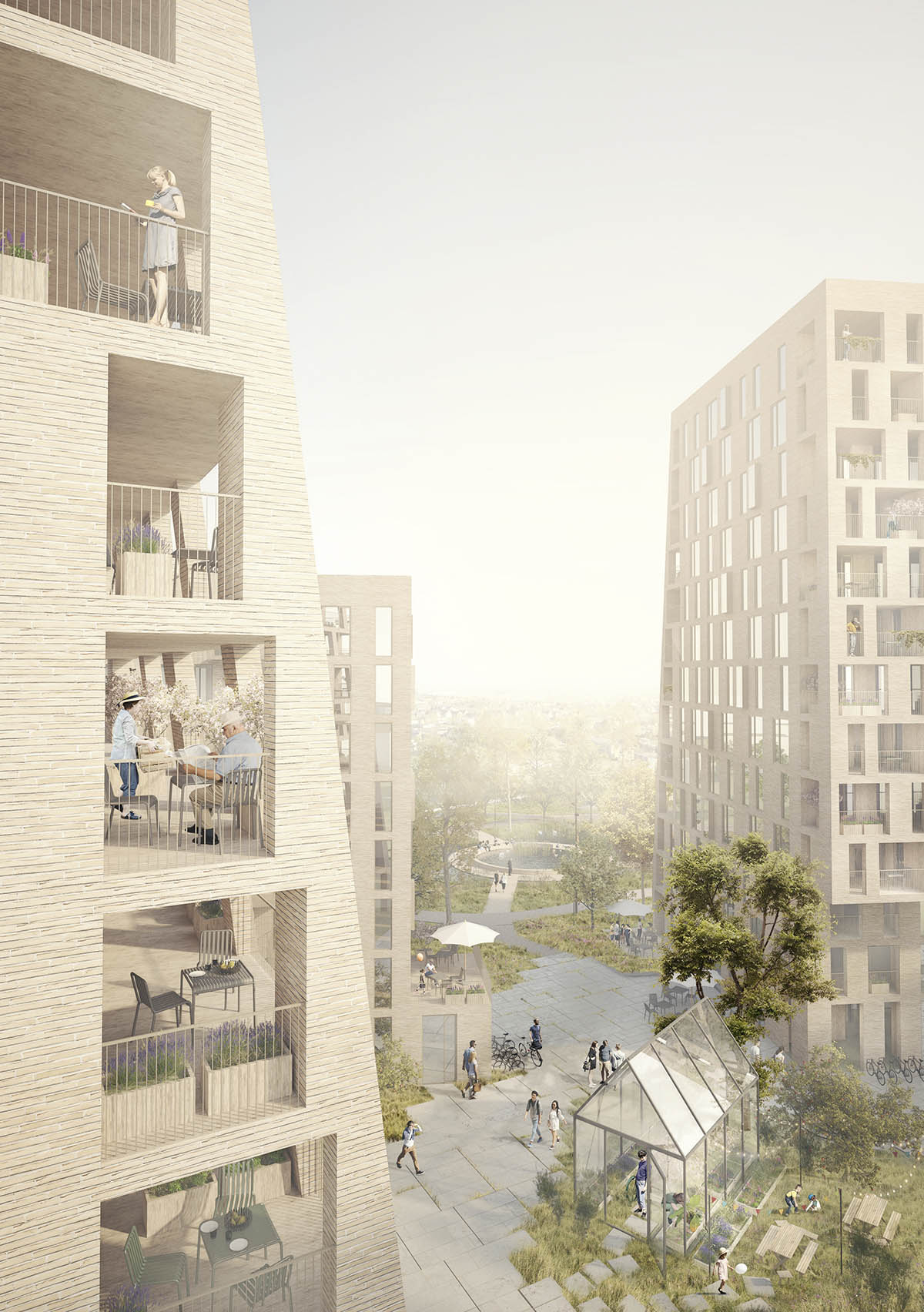
At neighbourhood scale, the sense of community is enhanced by collecting compact 'houses' around 3 distinct forecourts that act as a bridge between the existing and new buildings. Here, the entrances of the ‘houses’ are situated, along with playgrounds, neighbourhood functions on the ground floor and a compact car access and parking system.
On the scale of the buildings, a sense of domesticity is stimulated by supplementing comfortably furnished homes with spacious terraces, generous views and shared spaces. The robust and refined architecture combines a strong new identity with quality of living, sustainability, flexibility and feasibility.
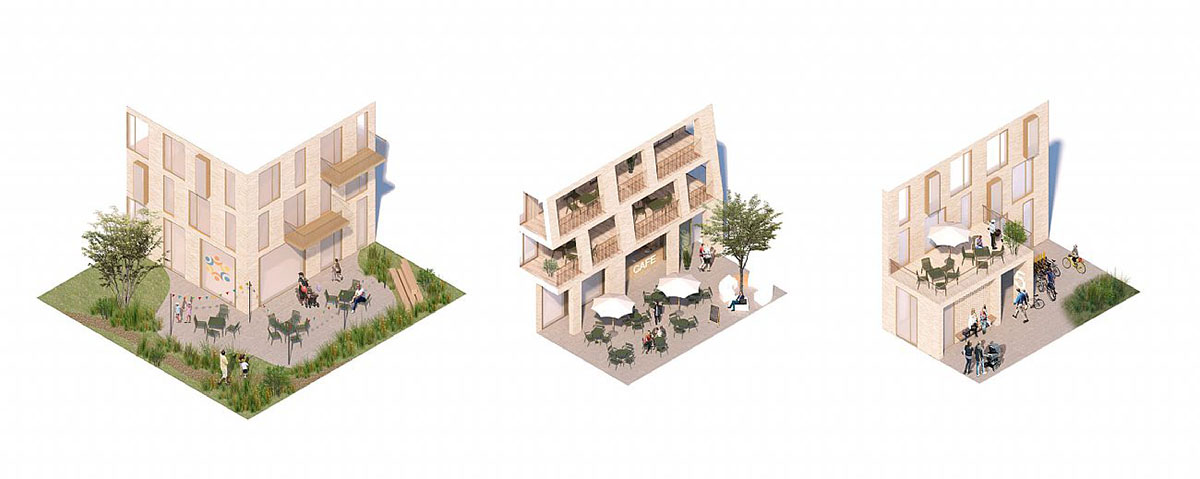
The architects aim to achieve innovative form of living. A family of 10 'block houses' and 4 ‘tall houses' add a new chapter to the residential landscape of Ostend and maximises the advantages of the position between the city centre and the green belt. The compact 'houses' and the neighbouring apartment blocks are gathered around three forecourts, each with its own character.
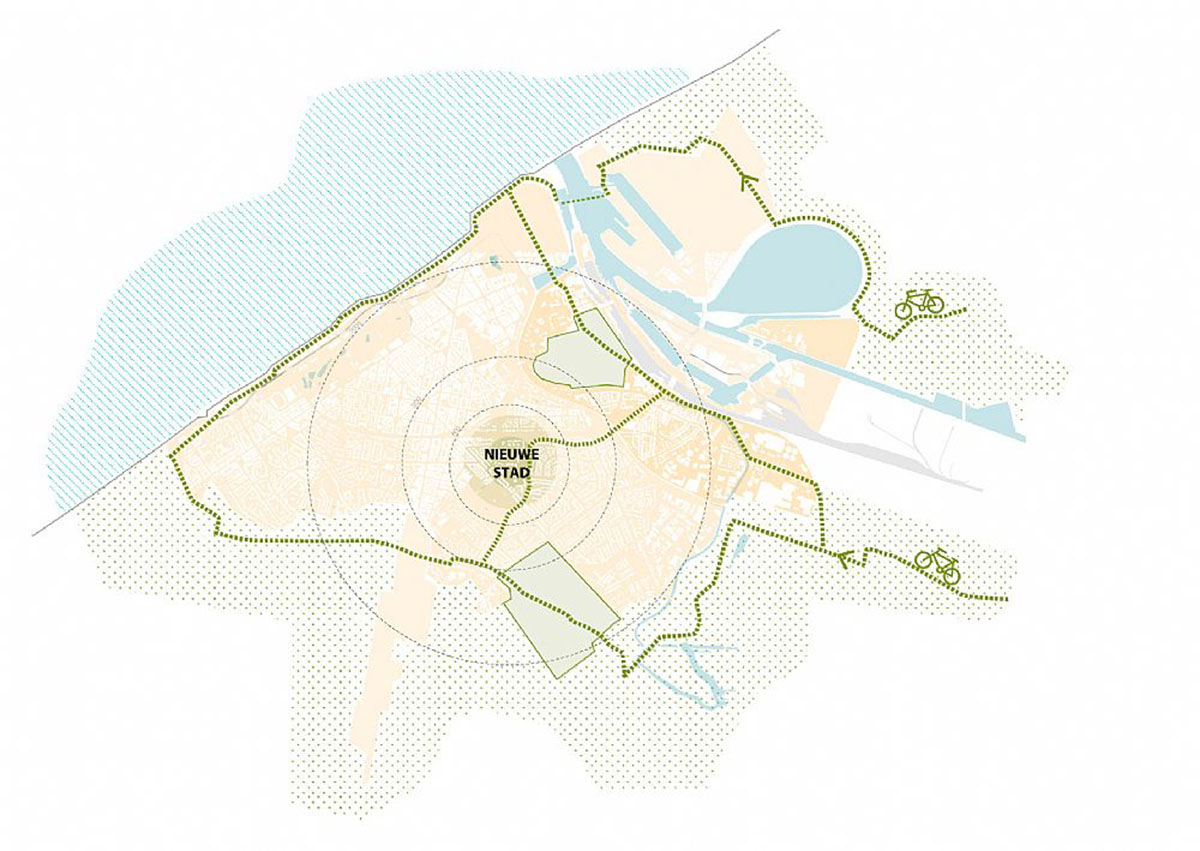
"Inspiration for the architecture was found in the qualities of the existing modernist buildings, which, besides the beautiful view, are also appreciated for the large glazed areas and the wide terraces that offer a feeling of light and space. But also the surrounding residential areas and the historic villas at the Belgian coast were a source of inspiration," explained the architects.
C.F. Møller Architects and BRUT are collaborating on another project in Belgium that is being build right now. It is a residential tower in Antwerp.
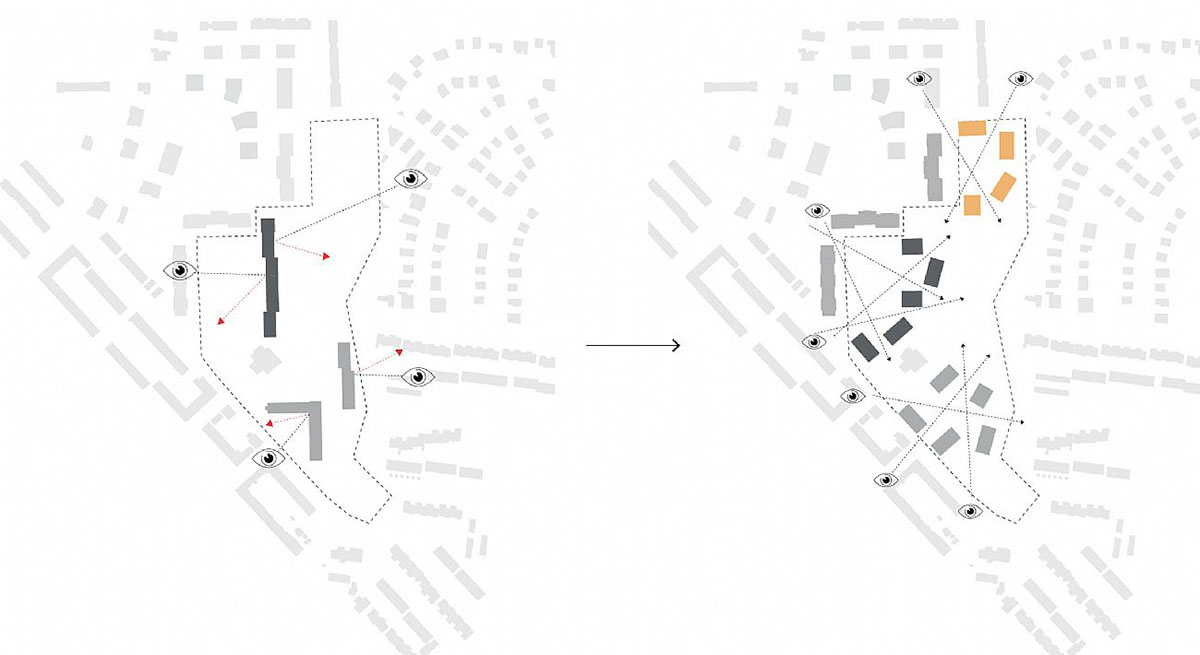
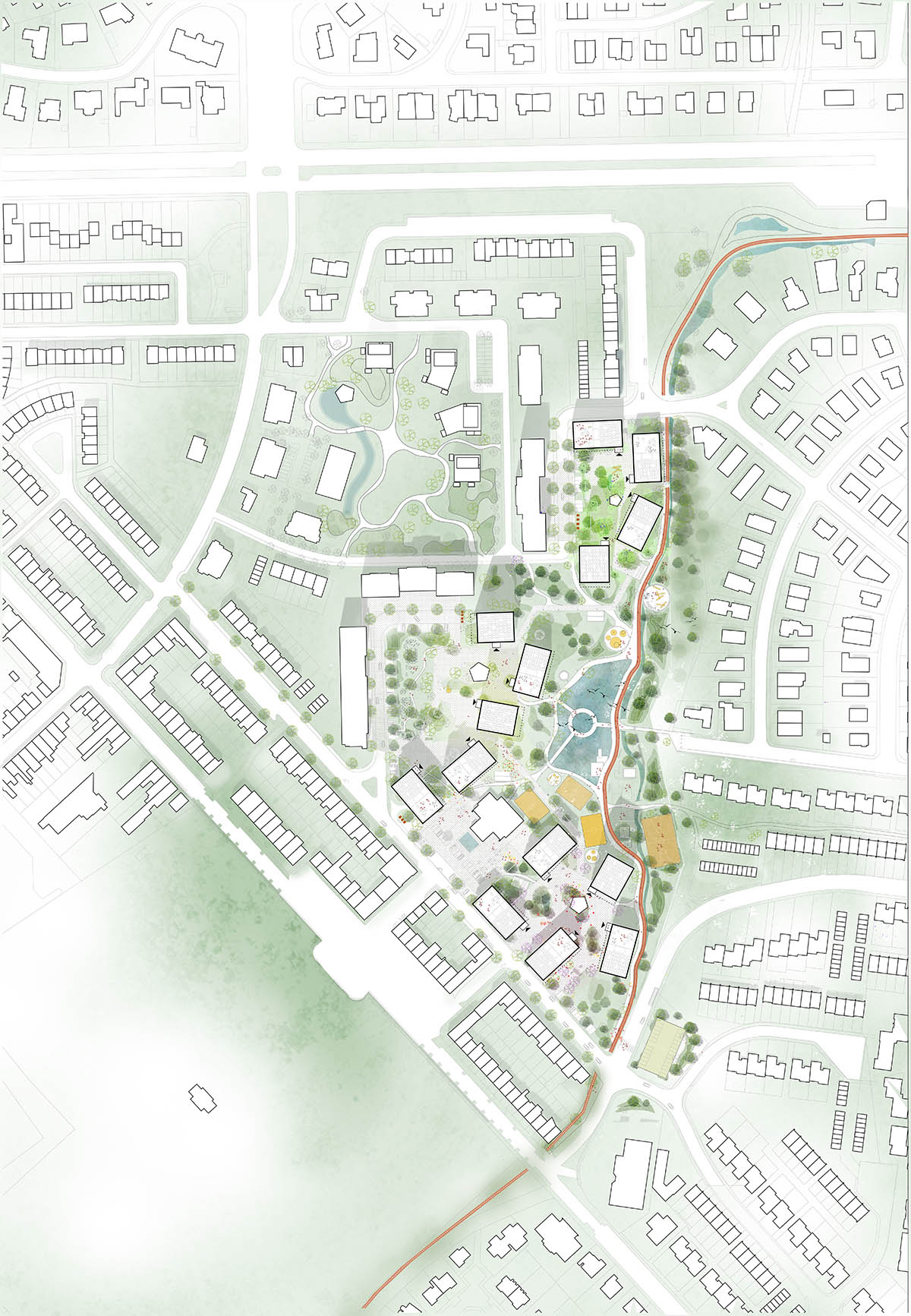
Project facts
Clients: Social housing companies ‘De Oostendse Haard’ and ‘De Gelukkige Haard’
Address: ‘De Nieuwe Stad’, Ostend, Belgium
Design team: C.F. Møller Architects with BRUT architecture and urban design
Collaborators: ABT Belgium (stability, special techniques, energy, acoustics)
Prizes: 1st prize in international competition, Open Call of the ‘Team Vlaams Bouwmeester’, 2018
Size:
Project site: 4,8 ha
Program: approx. 54,000 m², 500 1- & 2-bedroom units, common spaces, collective amenities, commercial spaces
Creek Park: 3,4ha
Budget: approx. 70M euros excl. VAT
All images courtesy of C.F. Møller Architects
> via C.F. Møller Architects
