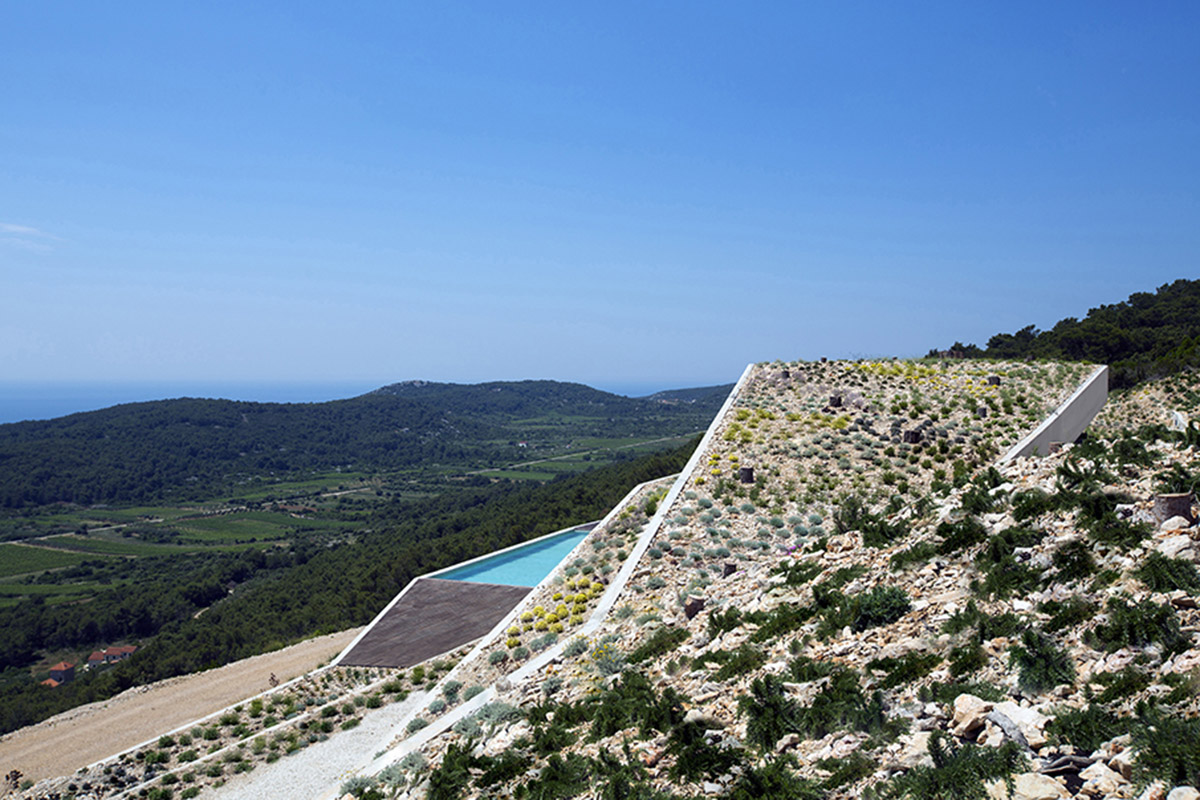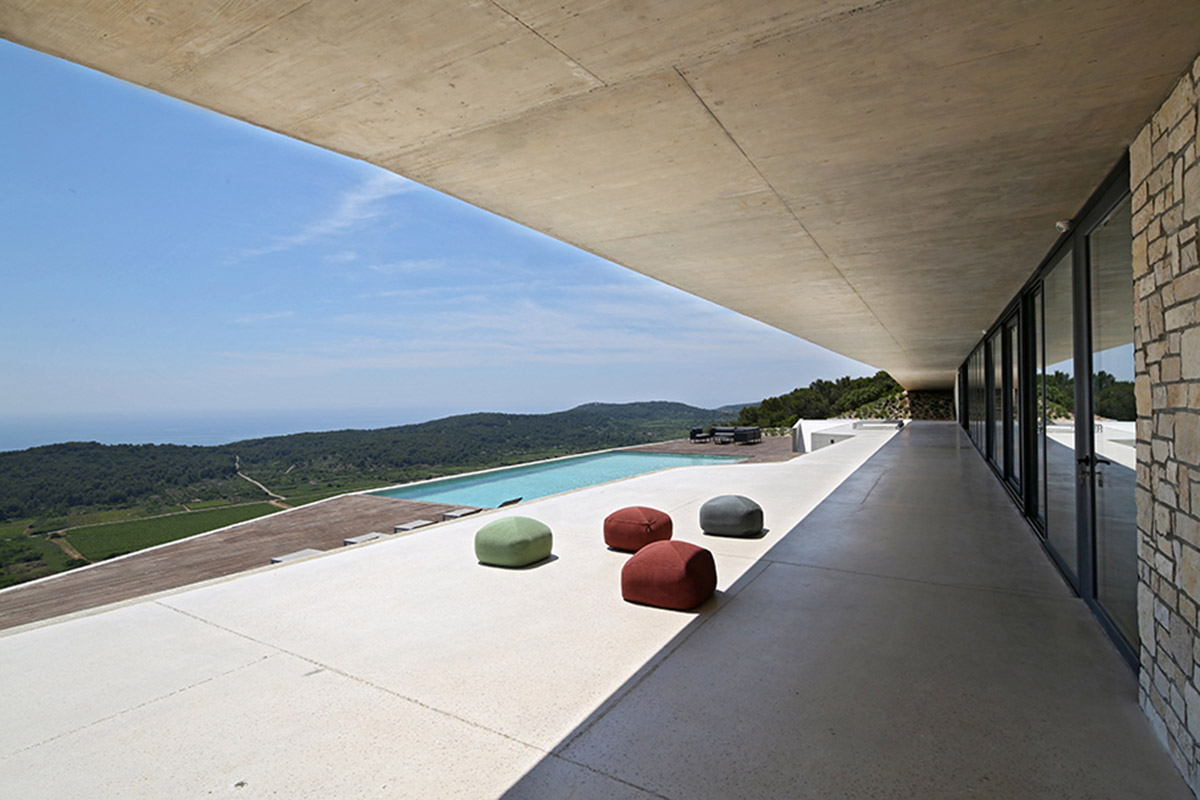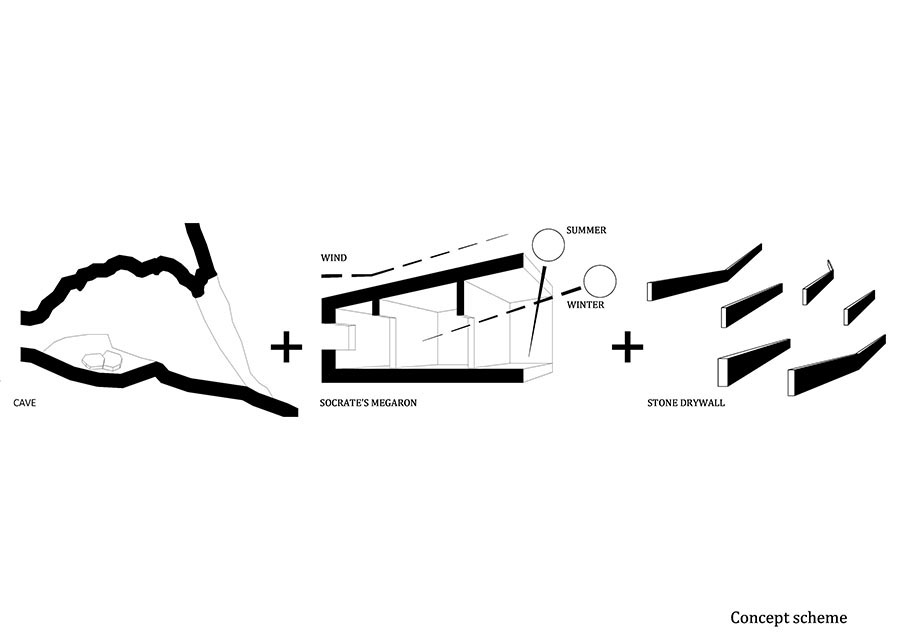Submitted by WA Contents
Proarh seamlessly blended this family house in the landscape on the Croatian island
Croatia Architecture News - Oct 22, 2018 - 05:32 23599 views

Croatian architecture firm Proarh has seamlessly blended a family house in the untouched landscape of Croatian island, which can only be perceived via its landscaped roofs and open swimming pool in the garden.
Called Issa Megaron, the 485-square-metre building was designed as a family house, relating to the context of the site boundary, envisioned on the plot that is read as a "void", blank space-with deception that context is non-existent.

"We conceive the house by the system of the Socrates Megaron (as the first passive house), reinterpreting the ancient traditional stone drywalls and creating a new rural man-made topography," said the architects in its project description.
"The assignment was to design a house for a temporary family retreat on a site without infrastructure, at the same time completely satisfying the needs of the user."

The complete lack of infrastructure and general inaccessibility imply that self-sustainability is prerogative, and the only solution for the completion of the project, that encompasses the plausibility of the project, minimal costs, satisfaction of all user needs, local government and urban plans as well as the architectural expression.

The house was designed with natural cooling and ventilation systems, rainwater exploitation, solar panels, and other elaborate ways of exploiting natural resources, enabling the facility to function as a place for life.
The house is envisioned as a dug in volume, a residential pocket between the stretches of space forming walls, an artificial grotto, a memory of a primitive shelter.

The house consists of two levels – sleeping quarters/lounge on the first floor and downstairs open space dining/kitchen/lounge area, opened to the covered and uncovered terraces and pool deck. All the bearing elements are made of reinforced concrete. Stone from the site was used for the cladding of the facade.

The design that emerges from such conditions is subtle, creates a symbiosis with the new/old stonewall topography. The newly built structure is man-made but unobtrusive in intent, material and ultimate appearance.














Project facts
Name: Issa Megaron
Type: Single family house
Location: Vis, Croatia
Site area: 70135.0 m2
Gross floor area: 485.0 m2
Client: Private
All images © Damir Fabijanić
> via Proarh
