Submitted by WA Contents
Snøhetta reinterprets crystals for Swarovski's manufacturing facility in Austria
Austria Architecture News - Jan 31, 2019 - 04:03 14539 views
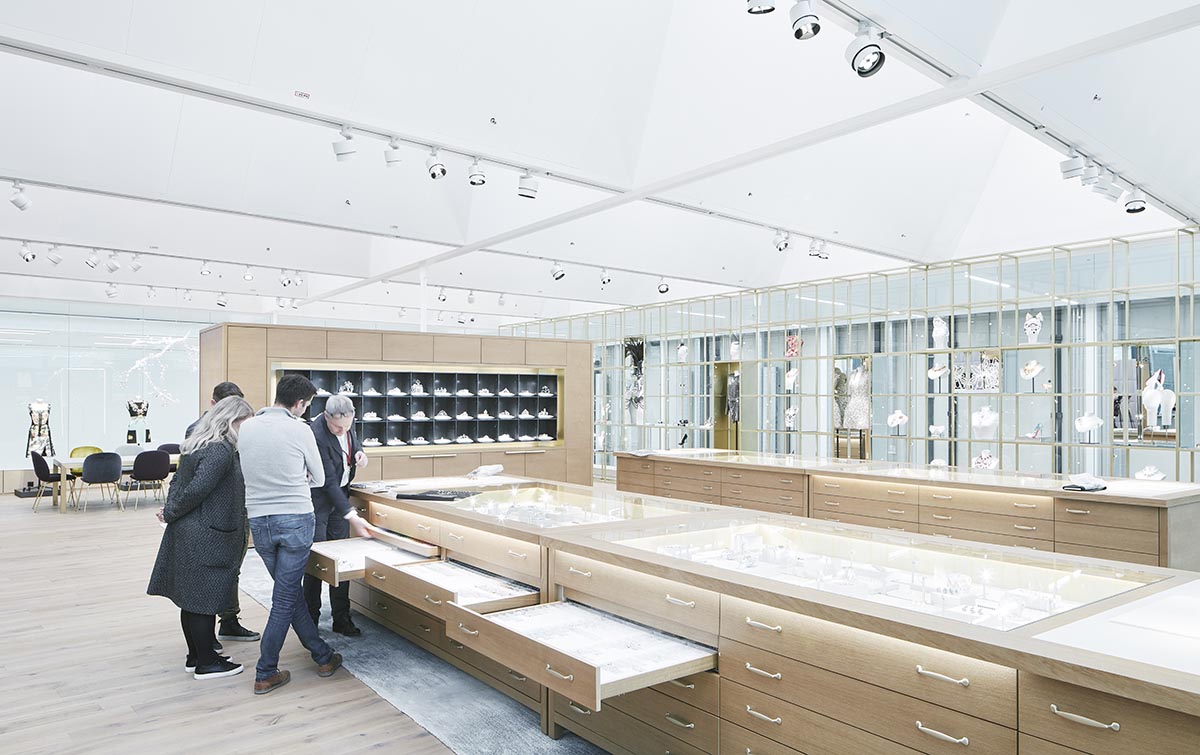
Norwegian architecture firm Snøhetta has completed a new manufacturing facility for Swarovski, an Austrian crystal producer. Designed as a "crystal workshop" of the 21st century, the daylight-flooded and generous building was envisioned as much a top-notch production facility as it is an innovative creative hub providing Swarovski with new opportunities to work together with customers.
Called Swarovski Manufaktur, the building was designed as a progressive crystal workshop perfectly suited for creative co-creation, rapid prototyping and representation.

The structure cleverly merges design, product development and production into one single facility. The new building type allows the company to develop innovative ways to align creative visionary processes with technical production requirements.
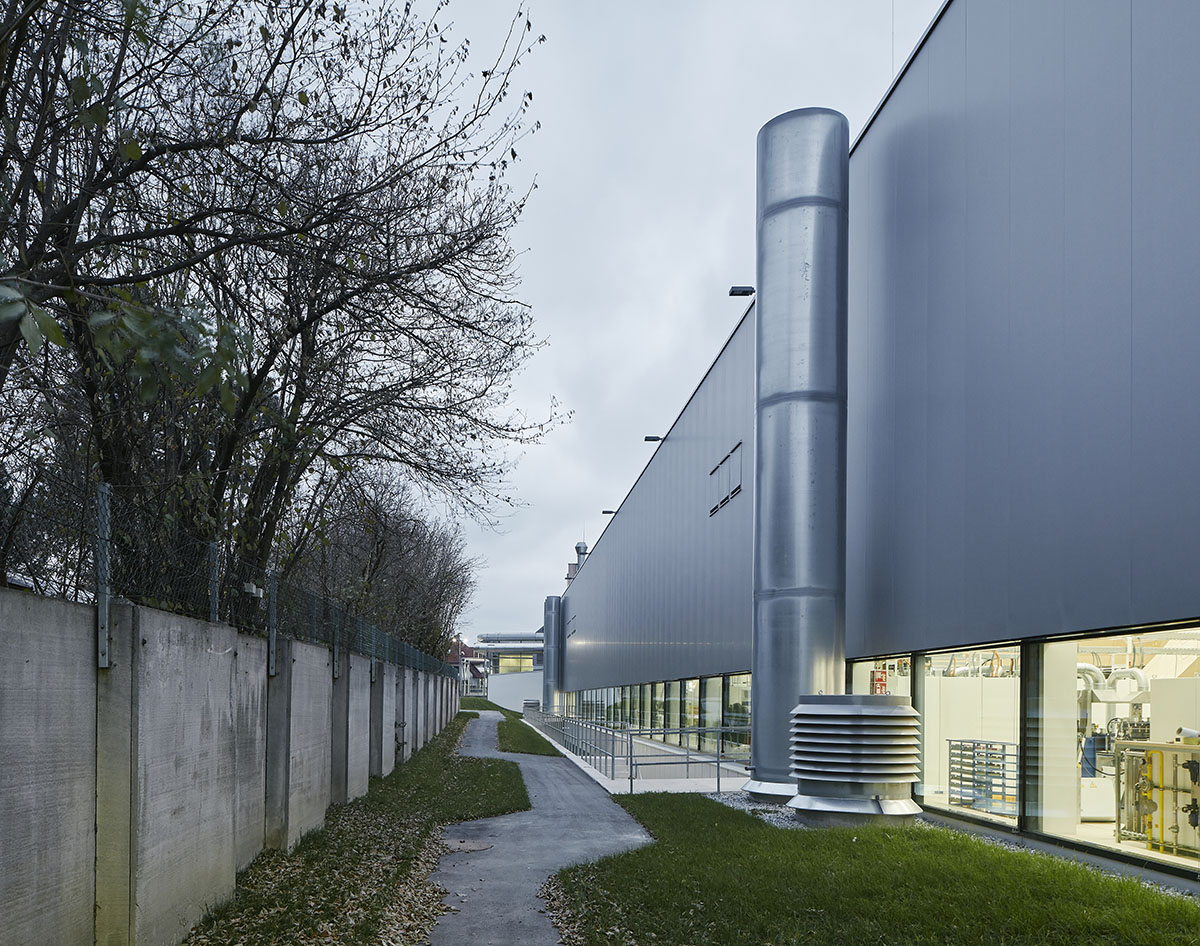
"The Swarovski Manufaktur sets a new standard for inclusive fabrication facilities," said Kjetil Trædal Thorsen, Founding Partner of Snøhetta, when summarizing the concept.
"Bringing clients, designers, artists, researchers, machine operators, technicians and the public into one space under one roof is going to change how we think about these relationships in the future."
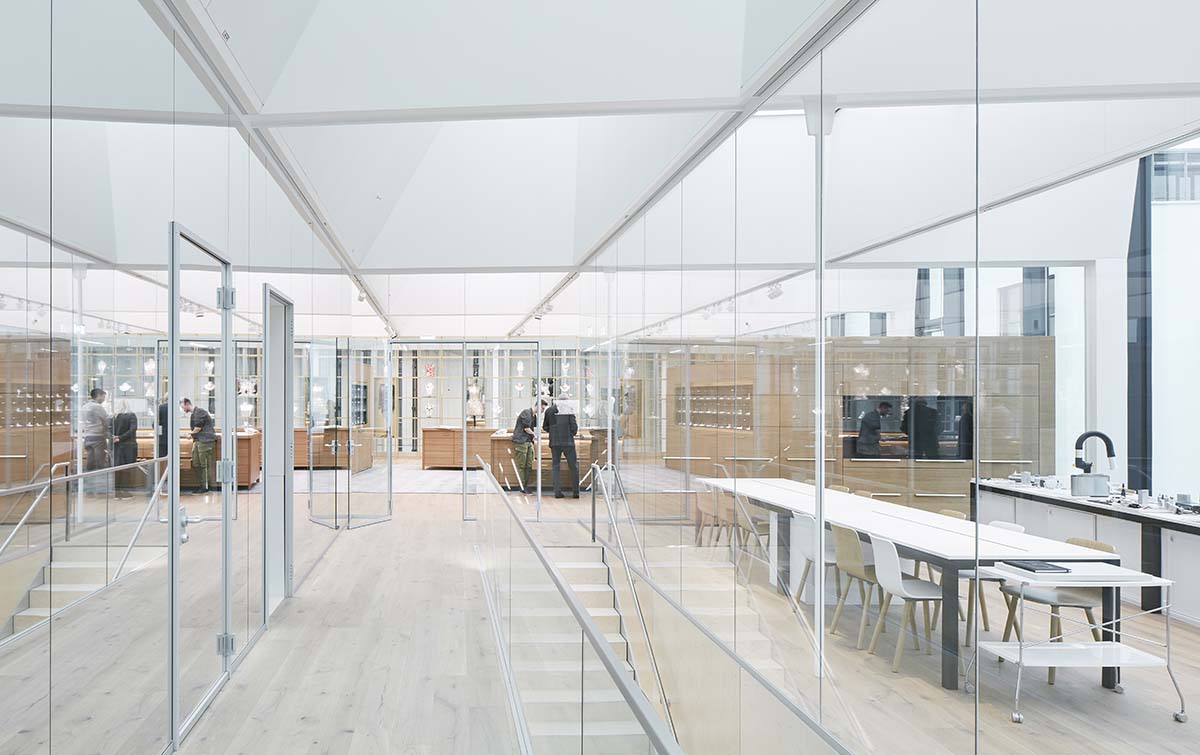
The 7,546-square-metre building will facilitate innovative collaborations, inventive exchange and a rapid implementation of ideas. The design primarily focuses on creating an appealing and stimulating space that encourages creativity rather than focusing on the physical production processes which are a central part of the manufacturing. A key focus for the architects was the incorporation of daylight, which is what makes crystal sparkle.
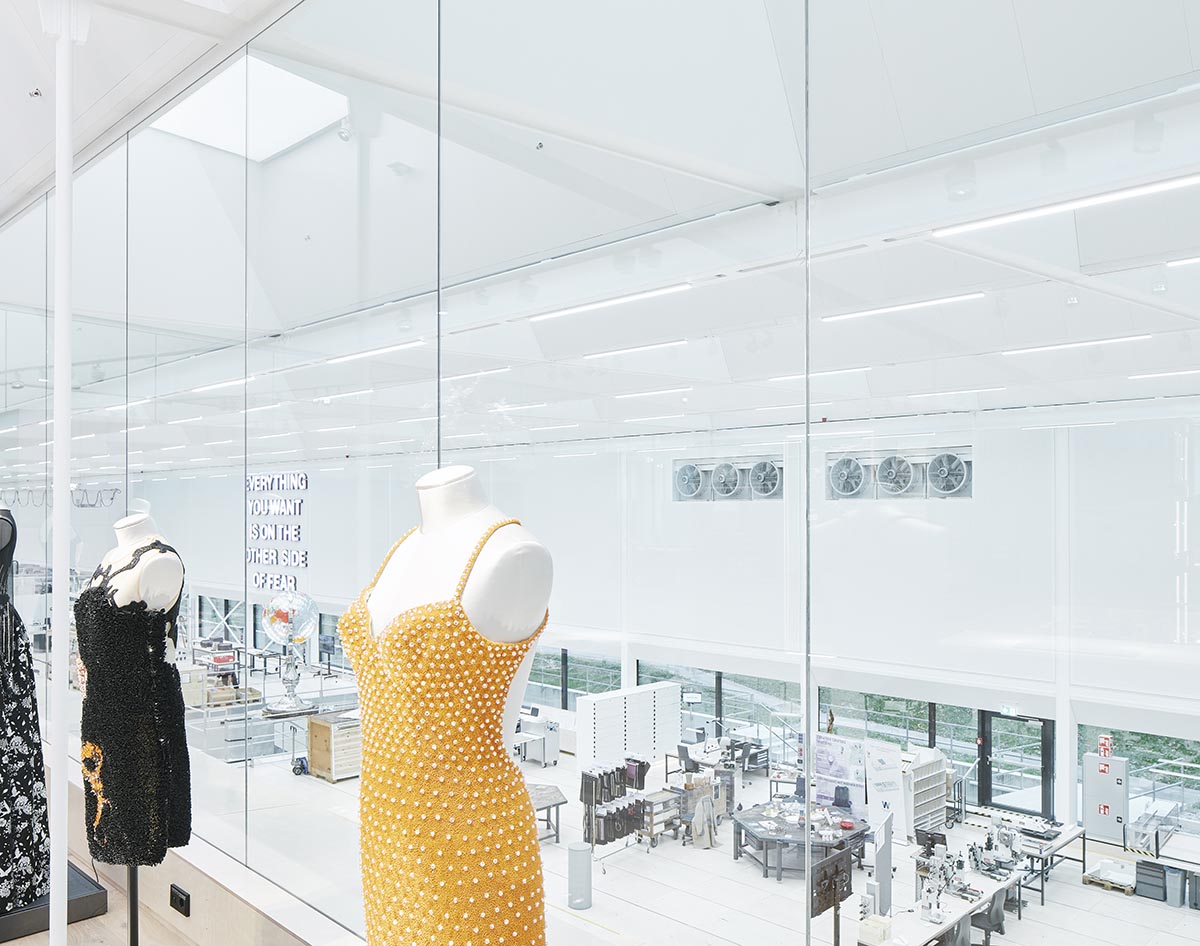
"We tried not to interpret the physical properties of crystals in our building geometry," explained Patrick Lüth, Managing Director of Snøhetta’s Studio in Innsbruck.
"Instead, we have tried to understand what makes crystal so special and attractive, and to use these ephemeral qualities to create a specific atmosphere."
"The space has an incredible amount of daylight penetration which we believe is unparalleled in the typical production facility context. Crystals only come to life with light, so for us it is the intense presence of that daylight that is the most important aesthetic aspect of this building."
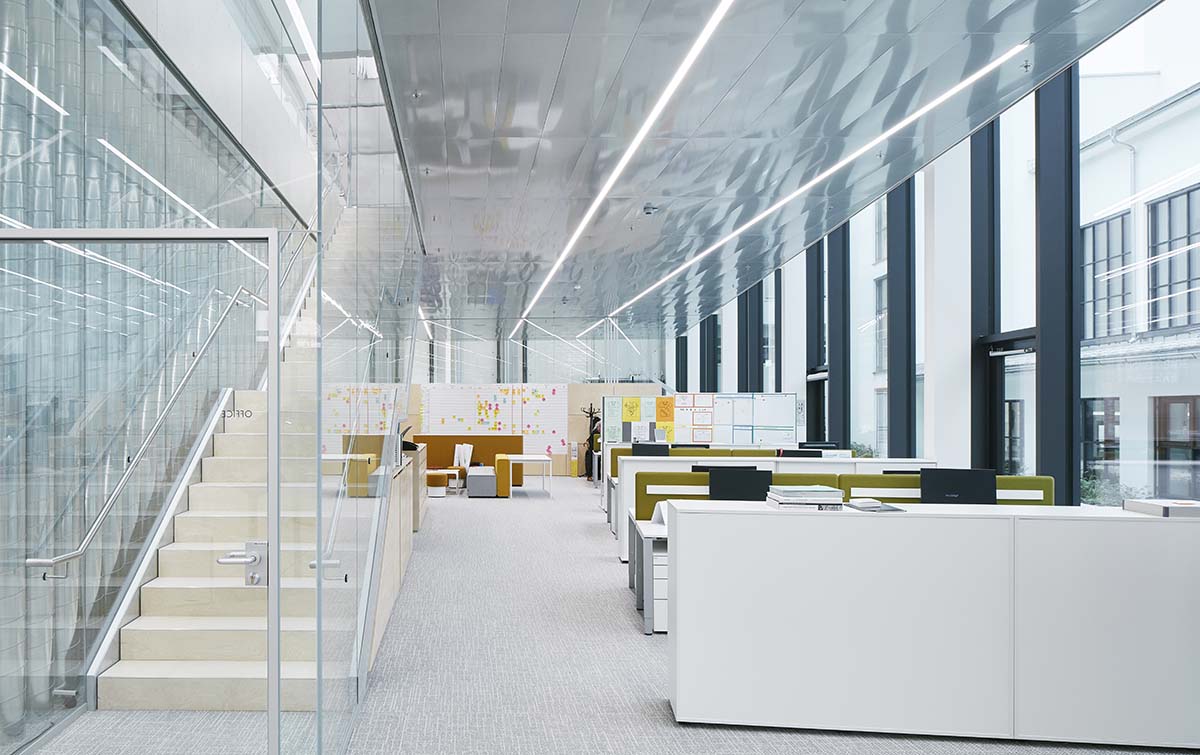
Daylight enters the spacious building through openings in the ceiling, known as "cassettes". This special ceiling construction comprises 135 openings covered with a protective solar coating that allows daylight to enter gently into the building. The self-supporting white steel ceiling consists of a repetitive 6x3-metre pattern with a slightly skewed grid.
The ceiling structure integrates all necessary building services. Perforated acoustic panels covering the ceiling ensure that the building has a pleasant sound level that allows people to converse at a normal voice despite the background noise from the production facilities and machines.
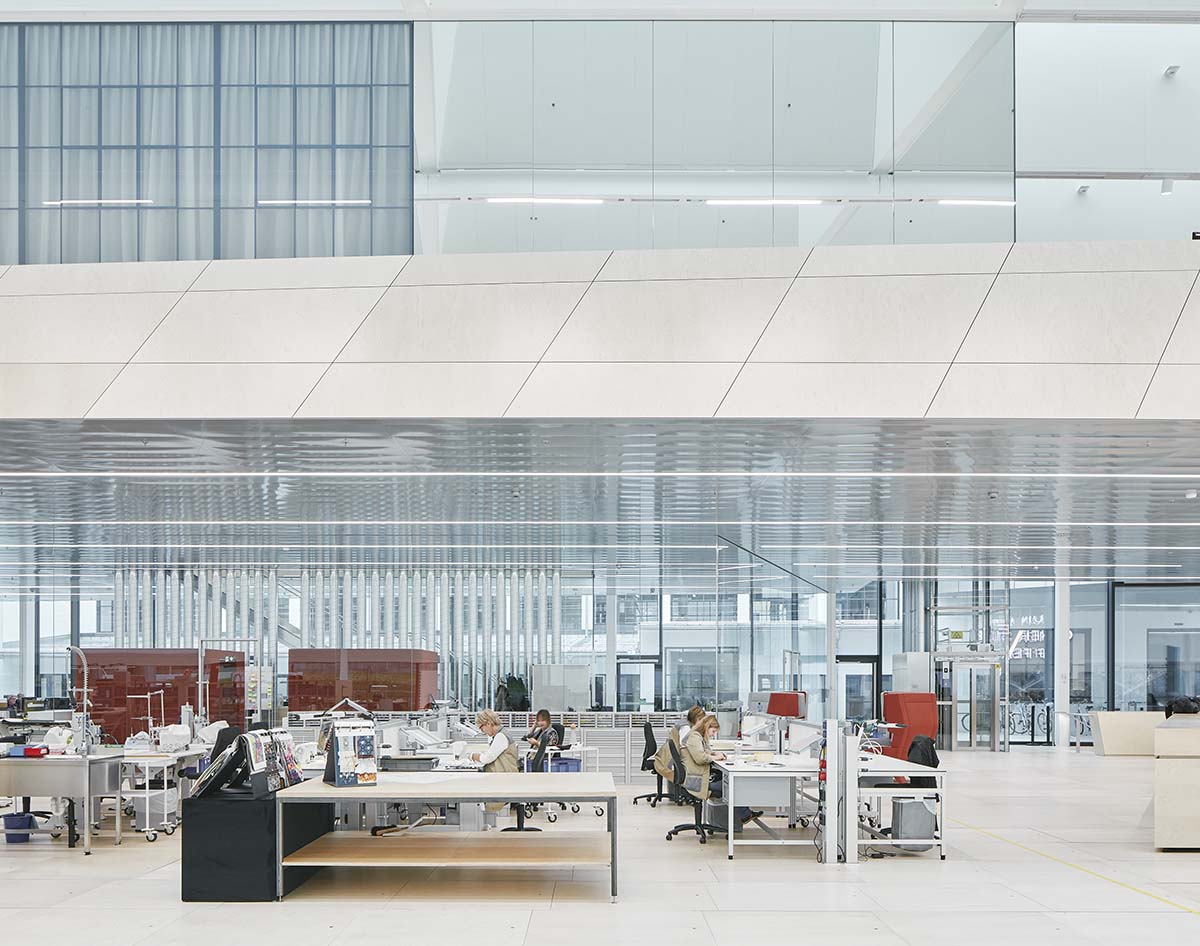
The bright and welcoming atmosphere of the building interior is emphasized by the material choices. The walls are painted in white, and light birch wood panels cover the floor and the sculptural platform that is the second floor, providing an overview of the generous space of the ground floor.
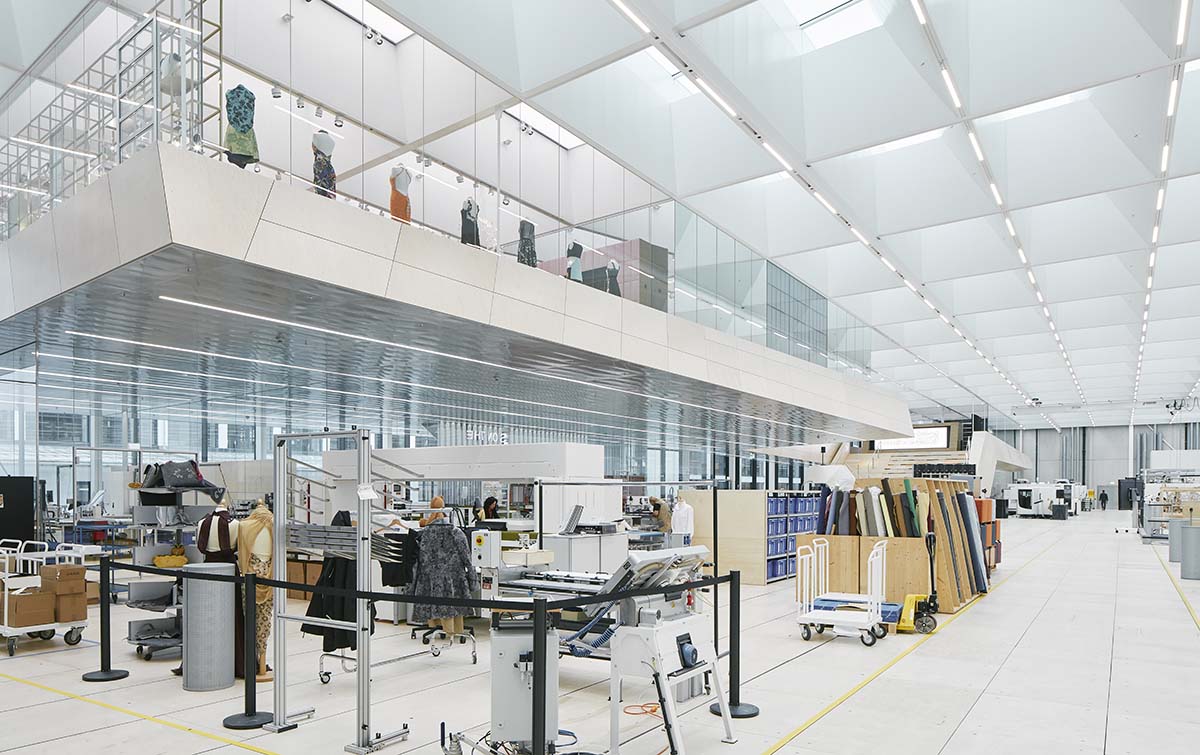
The light atmosphere is particularly emphasized when visitors enter the Manufaktur through a bridge from Campus 311, a new office location in an old factory building with an interior dominated by a dark color palette. In this way, the experience of moving from building to building accentuates the vivid atmosphere of the new space.
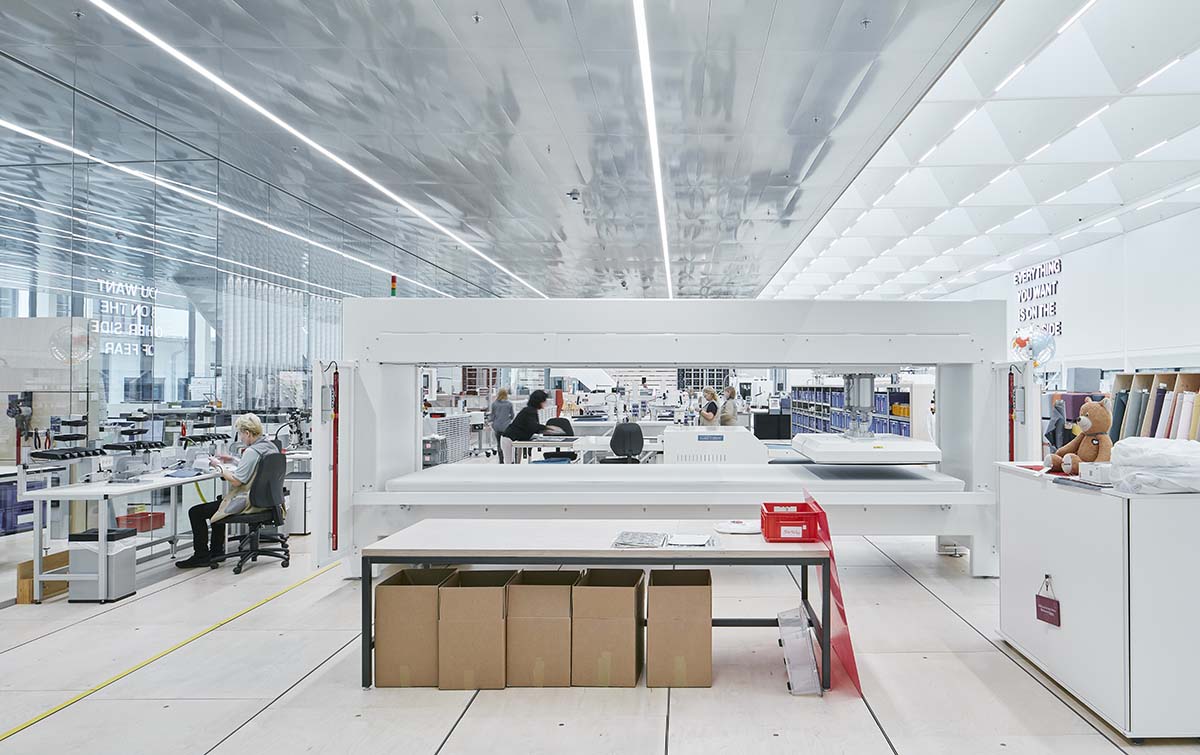
A large open staircase, which also serves as a meeting point and arena, provides access to the main floor from the wooden platform which is structurally suspended from the ceiling. Offices, showrooms and presentation rooms are integrated into this wooden sculptural and gallery-like structure.
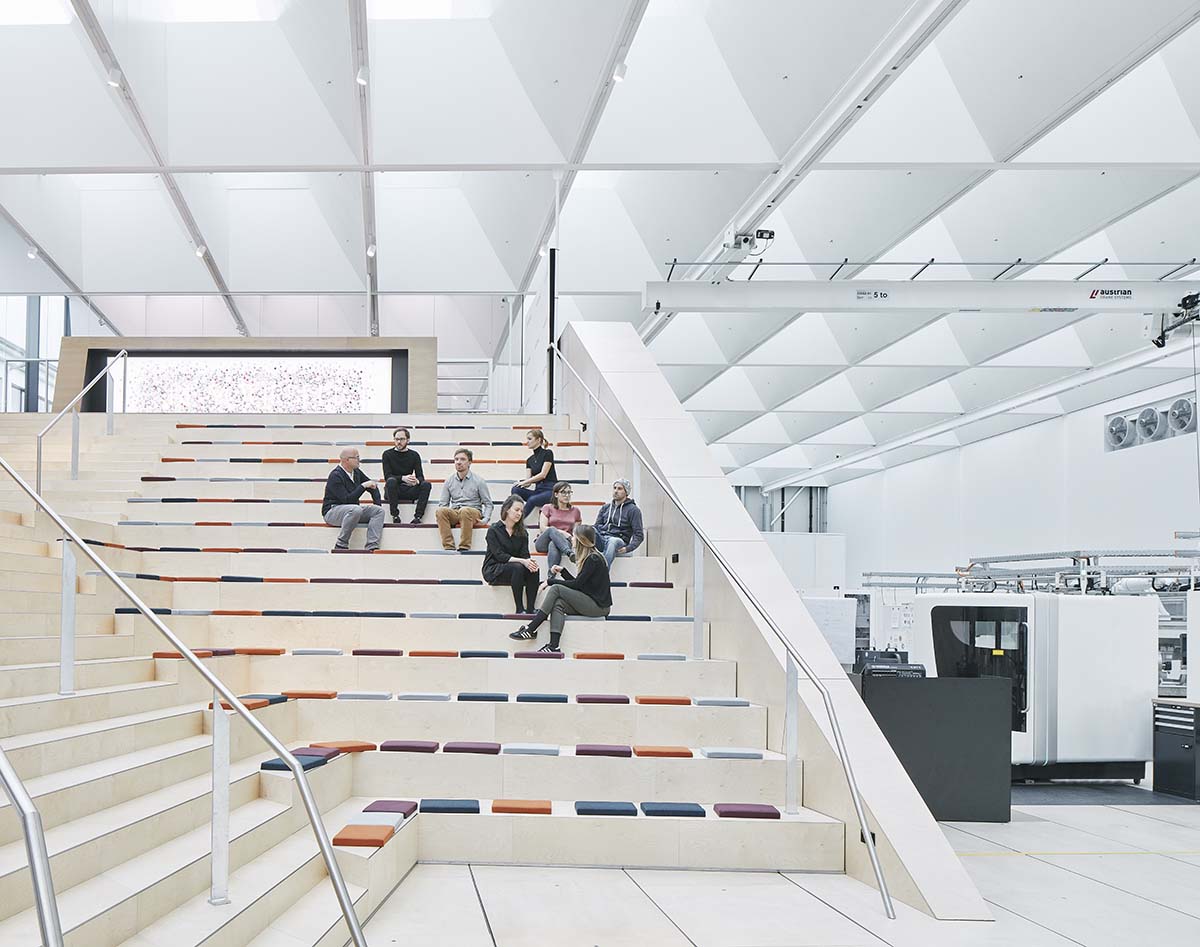
These rooms are enclosed by glass walls and the interior is dominated by materials such as oak wood, brass, stained glass and a variety of textiles. At the main floor, the café also serves as a meeting point and a social space. The design visually connects the sculptural upper level with the main floor.

At the building, the entire production process of the Swarovski crystal is reproduced on a small scale: The main floor contains all the machines necessary to produce prototypes or small crystal series in the shortest possible amount of time. Should technical standards or specifications change, the flexibility of the main floor provides enough space to allow for production to be rearranged to meet the latest technological requirements.
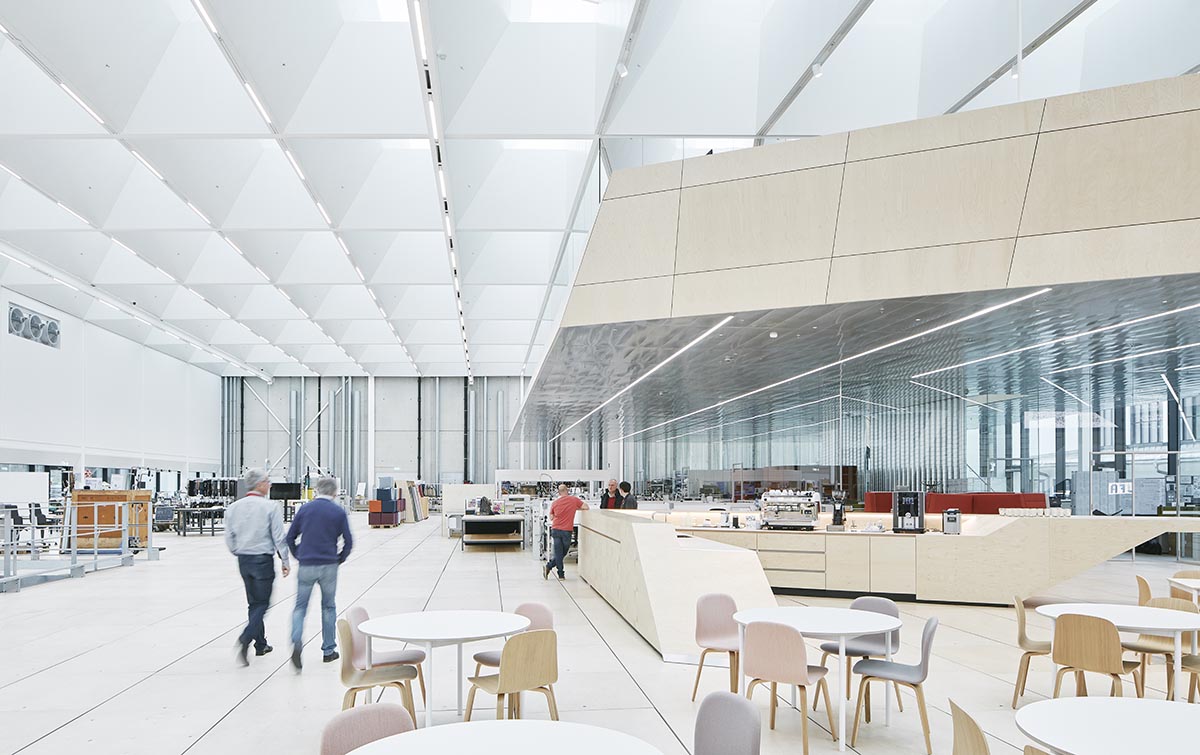
Throughout the facility, a raised floor provides flexibility and space for necessary technical equipment and cables. Moreover, a "chandelier hole"– an open space plunging from the main floor and down to the basement – allows for prototypes up to 14 meters high to be assembled and tested on-site.

The new factory not only sets a new standard for the future of creative work, but also for sustainability; The building meets the criteria of the LEED Gold Standard (Leadership in Energy and Environmental Design.



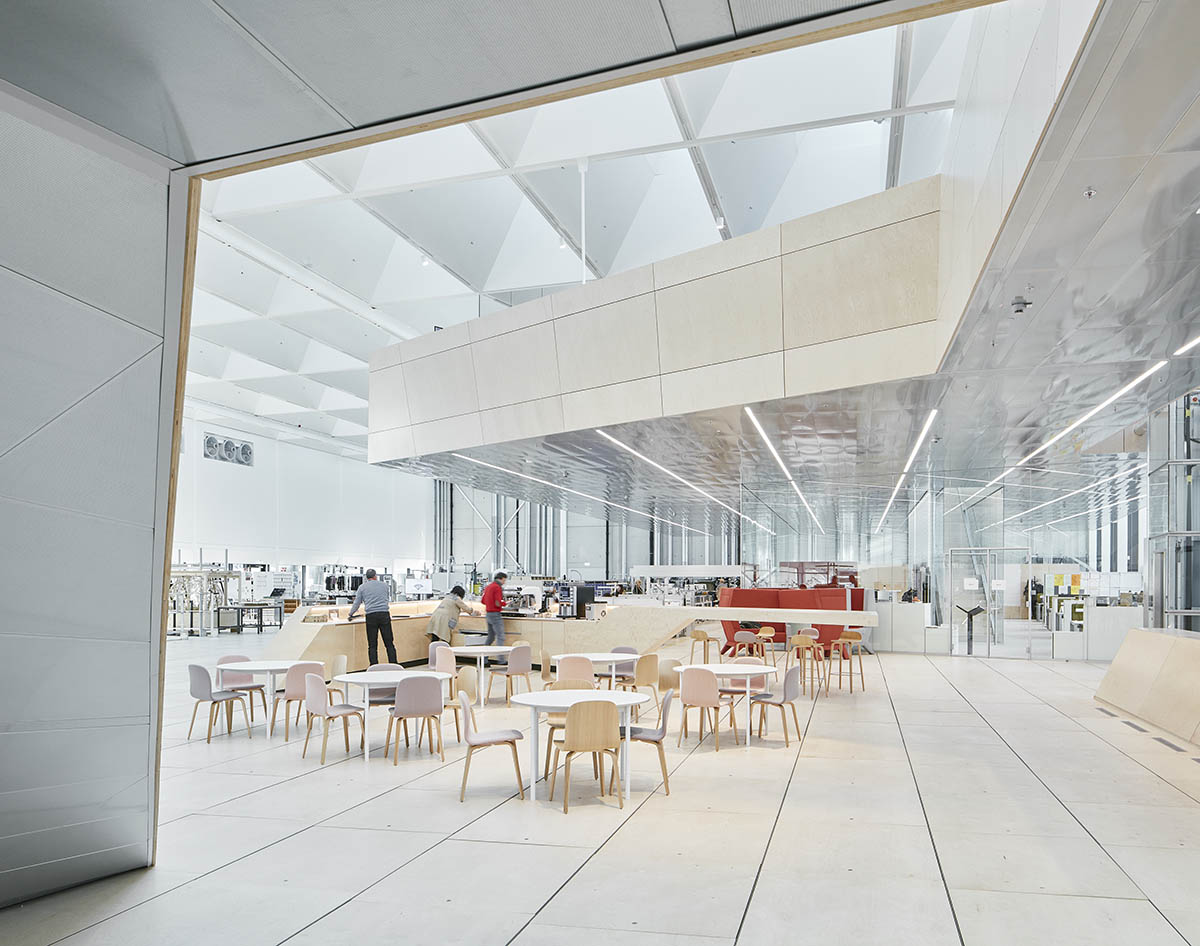
Snøhetta has recently designed a wooden care cabin for patients at Norway’s largest hospitals. The studio is currently working on a masterplan for the Budapest South Gate.
Project facts
Architecture: Snøhetta - Innsbruck
Interior Architecture: Snøhetta – Innsbruck
Carla Rumler, Cultural Director Swarovski
Lighting: Martin Klingler – Moosbach
Sally Story - London
HVAC: ATP Architekten Ingenieure, Innsbruck
Electrical Engineer: ATP Architekten Ingenieure, Innsbruck
Structural Engineer: Baumann + Obholzer, Innsbruck
Building Physics Engineer: Spektrum, Dornbirn
All images © David Schreyer
> via Snøhetta