Submitted by WA Contents
Zaha Hadid Architects to design "floating" Philharmonic Concert Hall in Yekaterinburg
Russia Architecture News - Oct 01, 2018 - 04:33 22302 views
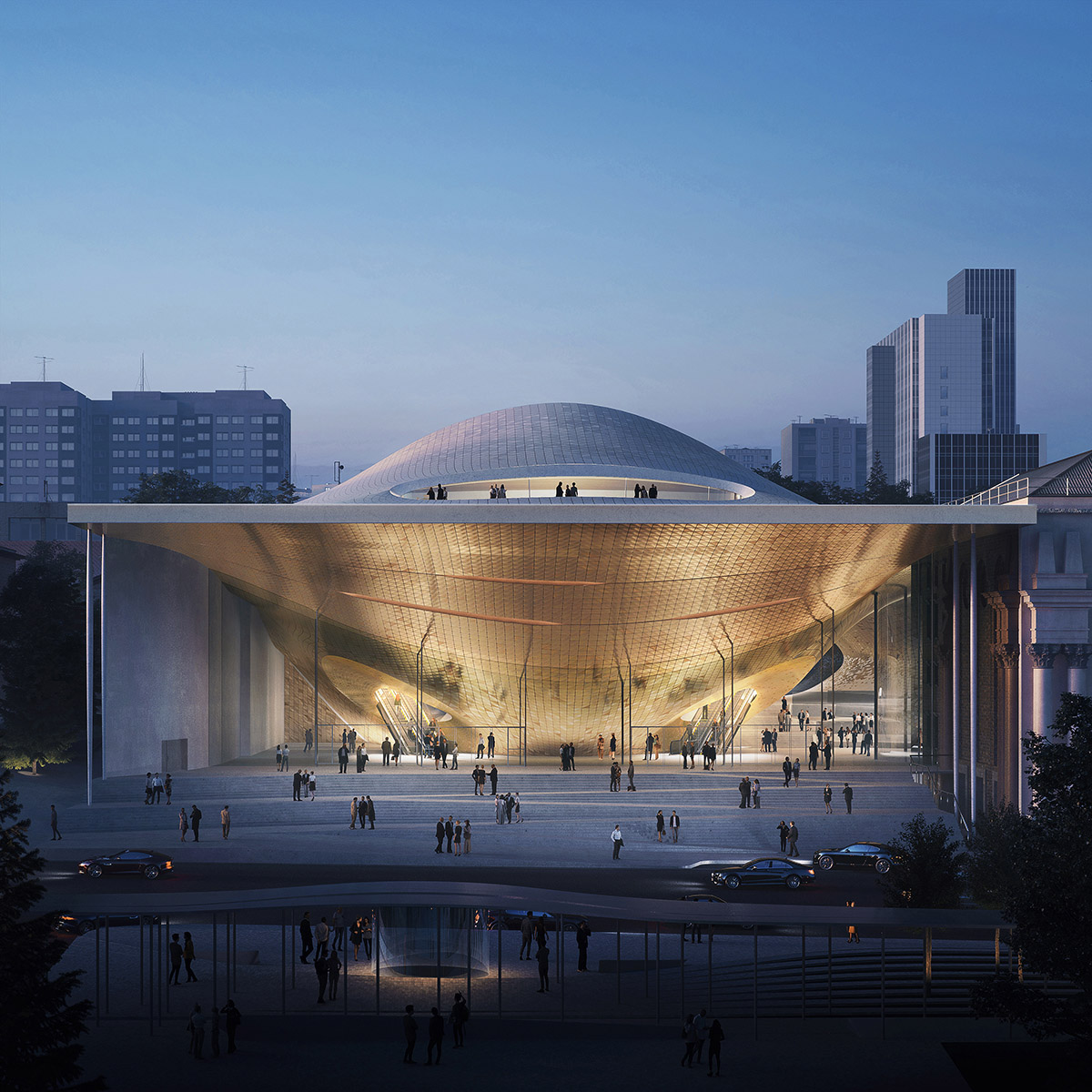
Zaha Hadid Architects has won an international competition to build a new Philharmonic Concert Hall in Yekaterinburg, Russia. Named Sverdlovsk Philharmonic Concert Hall, the 2,000-seat Concert Hall will be comprised of a smooth and continuous space that is arranged according to the properties of musical sounds and waves.
The giant and golden-colored concert hall will be built in the city of Yekaterinburg, which is Russia’s third largest economy. ZHA's new building will contribute the city's rich musical tradition and reputation setting itself as a cultural and artistic centre.
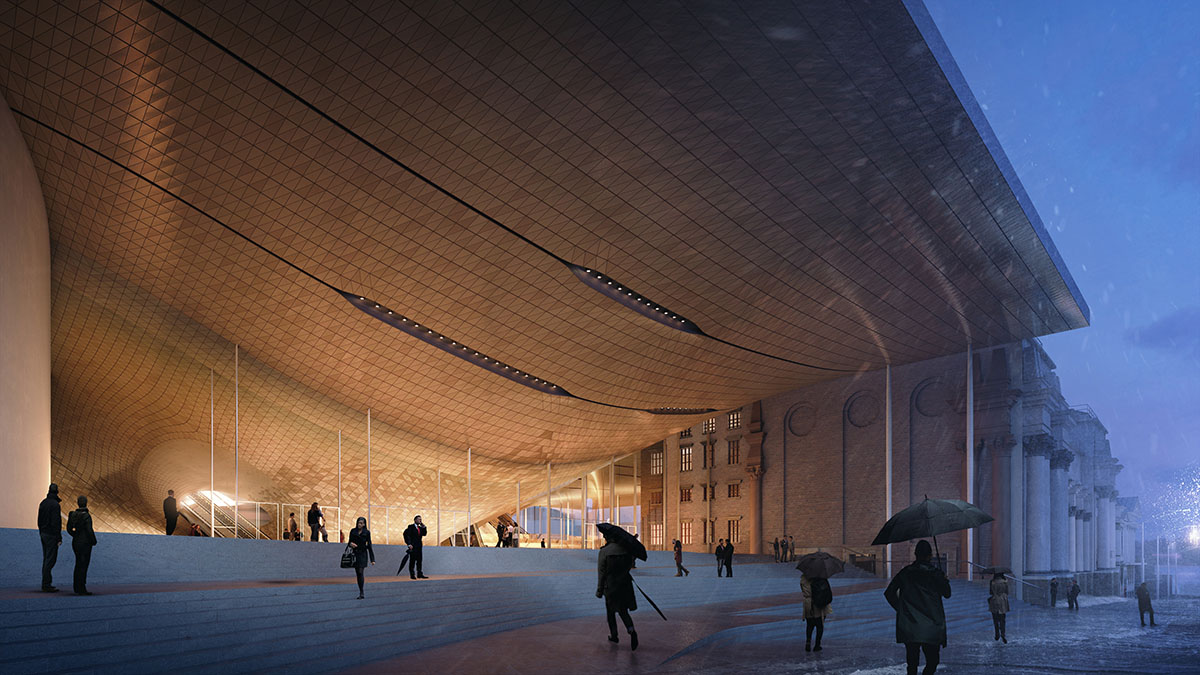
"Its population has increased by over 10% in the past decade to 1.5 million and continues to grow as the primary hub and meeting point connecting east and west, Europe and Asia; attracting the many cultures, talents and industries from across Eurasia," said ZHA in a press release.
"The city’s acclaimed Ural Philharmonic Orchestra has performed in more than 20 countries and collaborates with renowned artists worldwide. The orchestra cultivates aspiring young talent and has as its foundation a dedicated, passionate and growing society of music lovers in Yekaterinburg and around the world."
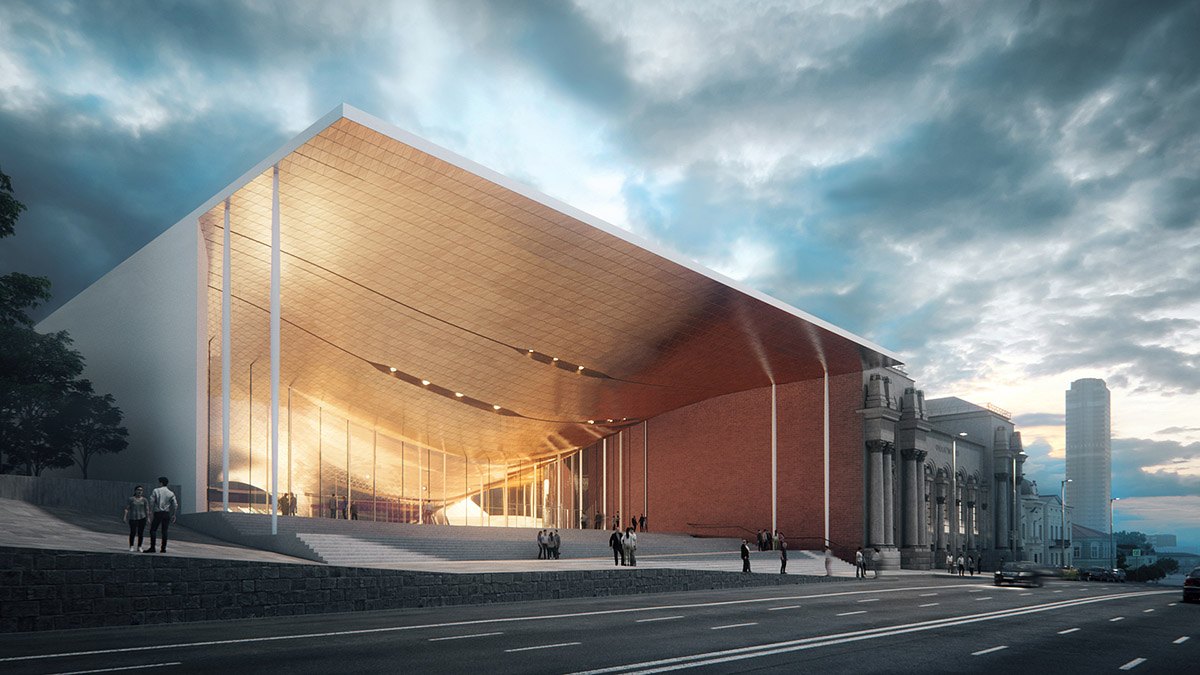
Zaha Hadid Architects will create a new home to the existing Sverdlovsk Philharmonic building that dates from 1936. The orchestra’s new home will provide an inspirational venue to meet the increasing popularity of the orchestra’s programme of concerts - and also create a new public plaza for the people of the city.
Echoing the physical aspects of sound waves, the design of the new Philharmonic Concert Hall is based on the properties of musical sound resonance creating wave vibrations in a continuous smooth surface. The design re-interprets these physical acoustic properties to define spaces for the auditoria that are suspended within the canopy, appearing to float above the new civic plaza that is both the lobby of the Philharmonic Concert Hall and an enclosed urban square.
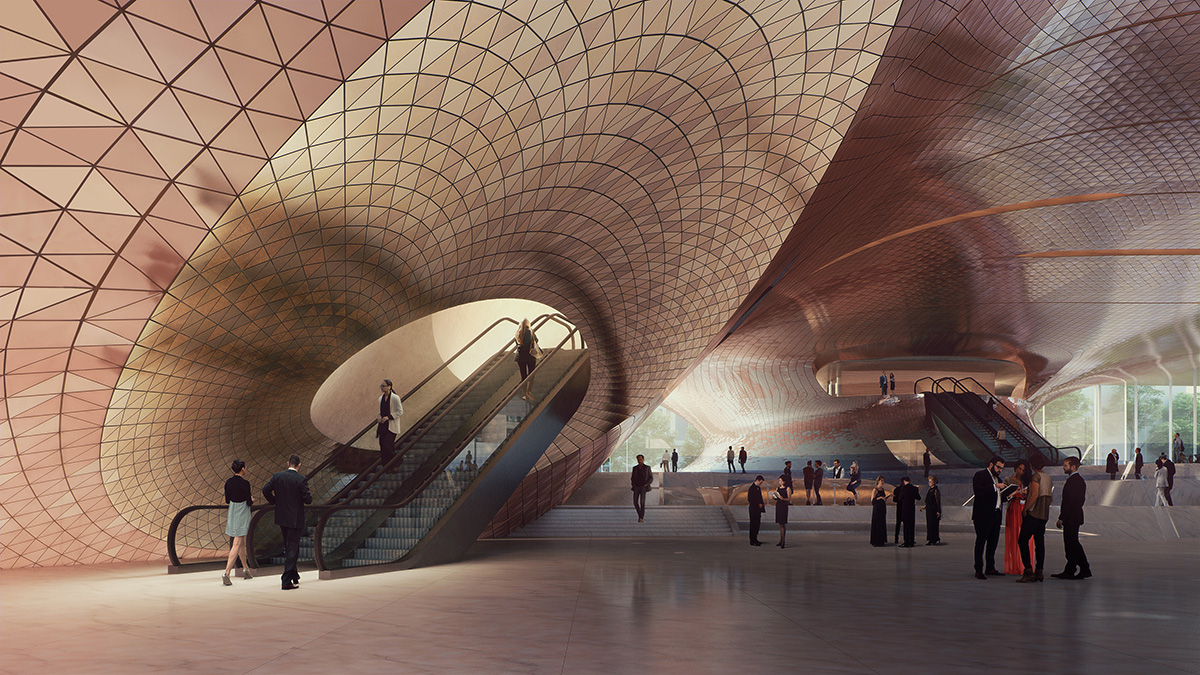
The new building will provide a 1,600-seat Concert Hall and a 400-seat Chamber Music Hall of the highest acoustic standards, these new auditoria are nestled within the surface deformations of the suspended canopy, liberating the lobbies from obstructions to open this space as a vibrant new gathering place for the local community.

"This new 21st century addition will inhabit the void between the existing buildings and Weiner Gardens; not competing with these heritage buildings, but complementing the ensemble that will include the preservation and renovation of the current concert hall as an integral element of the new world-class facility that will be one of the focal points of the city’s cultural life," added ZHA.
"Similarly, the new building does not impose upon the adjacent Weiner Gardens but seamlessly merges with the natural landscape; opening its transparent glass facade to offer views of the renovated gardens that includes an amphitheatre for outdoor performances throughout the summer."
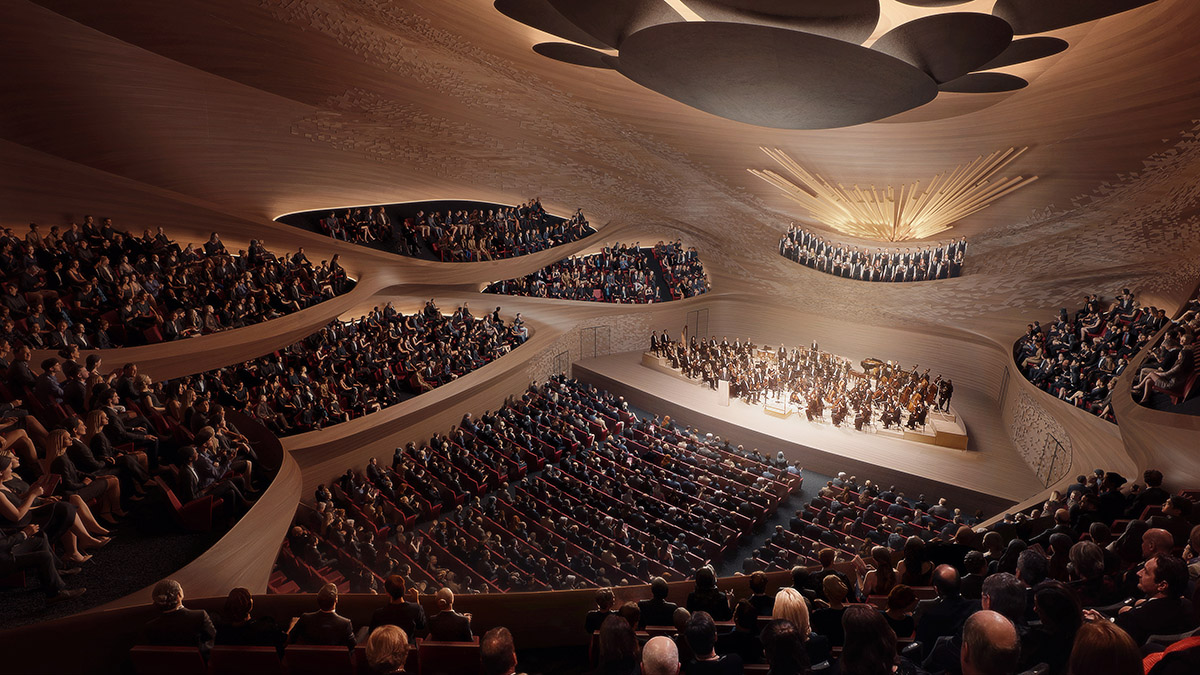
The most distinguished space of the building will be the lobby space which will serve not only as an introduction to the world of symphony music, but also will act as a welcoming public plaza for all members of its local community. The existing Sverdlovsk Philharmonic Hall is housed within the city’s old Civic Assembly Building that was originally built as a club for all citizens to gather. The new design revives and enhances this commendable civic legacy; its spaces designed to function as a centre of Yekaterinburg’s civic, social and cultural life.
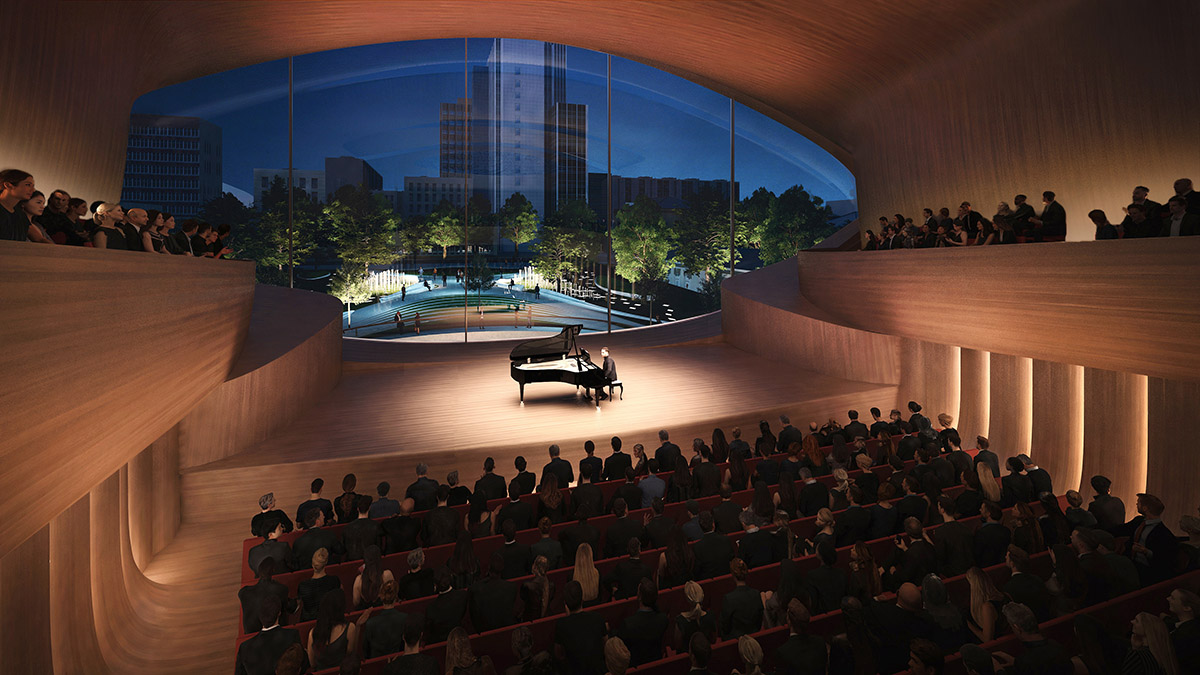
Enhancing its connections with the surrounding urban fabric of the city, large glazed facades blur the boundary between interior and exterior; inviting visitors to experience the spaces within that celebrate public gathering, civic forum and creative endeavour. The Philharmonic Concert Hall’s procession of interconnected public spaces continues through the building to its rooftop terrace overlooking the city’s Church of All Saints.
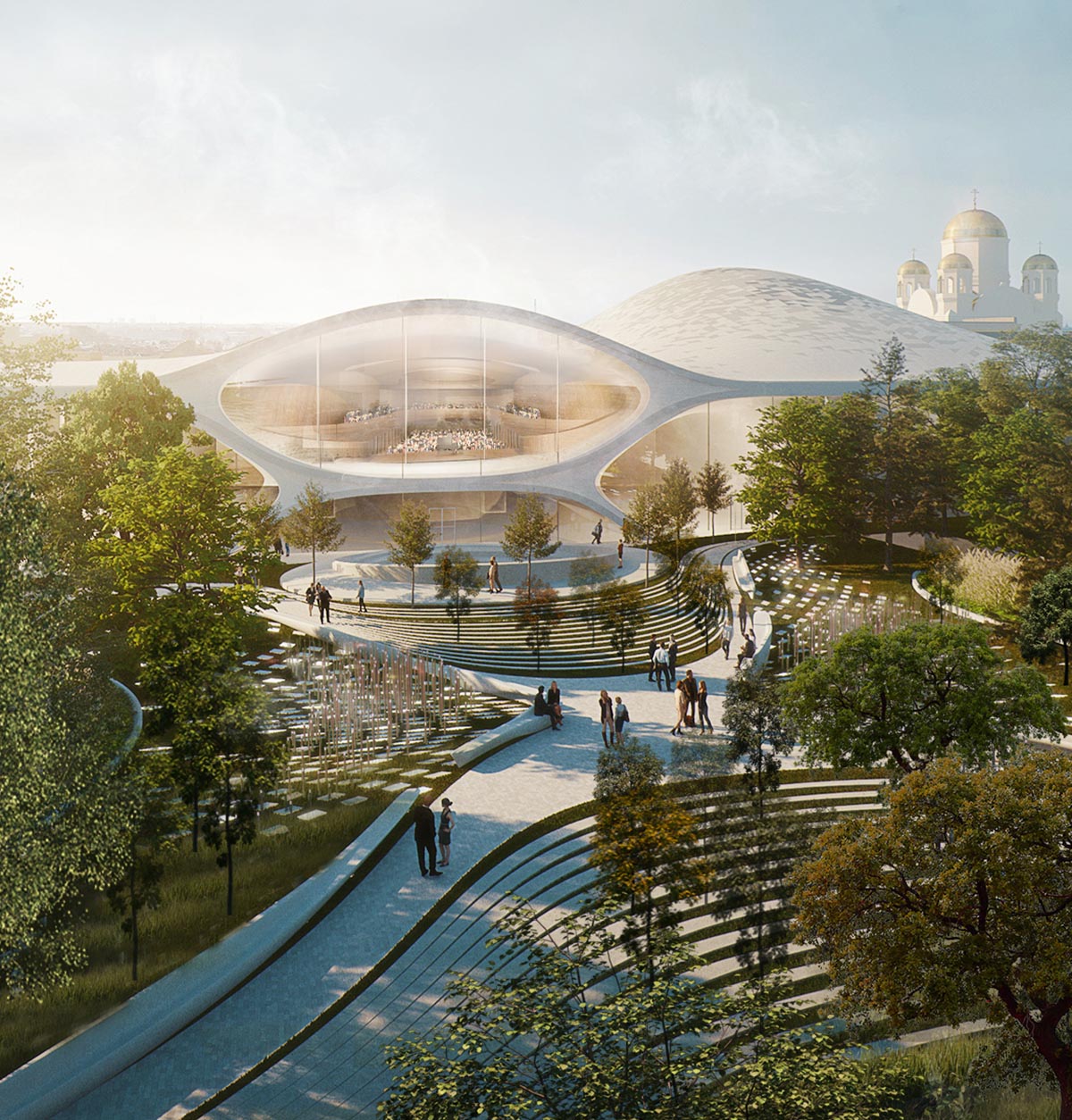
"Russia has been a formative influence on Zaha Hadid Architects’ creative work. From very early in her career, Zaha was attracted to the Russian avant-garde who conceived civic spaces as urban condensers that catalyse a public realm of activity to enrich creativity and community; allowing space itself to enhance our understanding and well-being. These principles are embedded within the design of the new Sverdlovsk Philharmonic Concert Hall," said Christos Passas, Project Director at Zaha Hadid Architects.
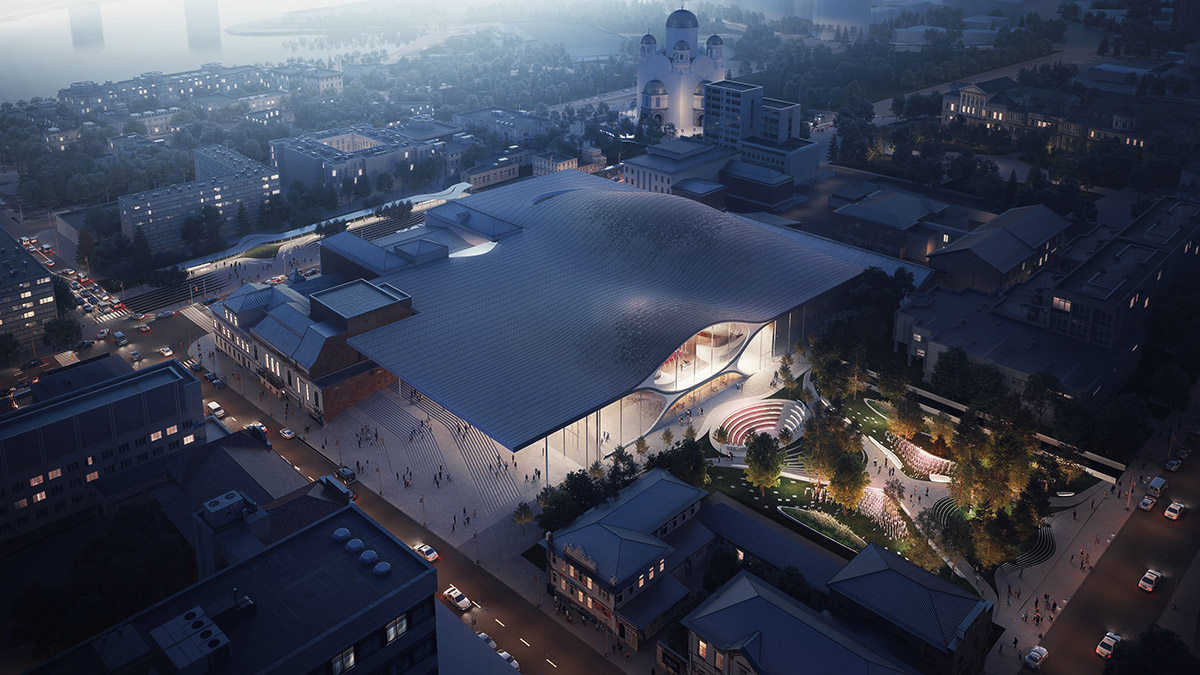
"This project will enrich the city and provide the highest international acoustic and technical standards," said Pavel Krekov, Deputy-Governor of the Sverdlovsk Oblast region, Head of the Project Office for the new Philharmonic Concert Hall and Chairman of the competition jury.
"For musicians, this new hall is crucial. It will be a musical instrument that brings the sound to life," said Dmitry Liss, Artistic Director and Principal Conductor of the Ural Philharmonic Orchestra and member of the design competition jury.

Sverdlovsk Philharmonic Concert Hall, 3DSection. Image © ZHA
The competition was organised by the Ministry of Construction and Infrastructure Development of the Sverdlovsk Region with the assistance of the charitable foundation for support of the Ural Philharmonic Orchestra, and it received proposals from 47 international teams.
Project facts
Project Team
Architect: Zaha Hadid Architects (ZHA)
ZHA Principal: Patrik Schumacher
ZHA Design Director: Christos Passas
ZHA Project Architect: Alessio Costantino
ZHA Design Lead: Ben Kikkawa, Melhem Sfeir, Zsuzsanna Barat, Afsoon Es Haghi
ZHA Design Team: Duo Chen, Christina Christodoulidou, Anna Uborevich-Borovskaya, Ekaterina Smirnova, Aleksandar Bursac, Alicia Hidalgo Lopez, Maria-Eleni Bali, Eckart Schwerdtfeger, Maria Avrami, Valeria Perco, Sattor Jabbor
ZHA Senior Interior Designer: Sonia Renehan
ZHA Cultural Researcher: Vera Kichanova
ZHA Administrator: Nastasija Hahonina
ZHA Project Consultant: Liudmila Harrison-Jones
ZHA Graphic Design: Silviya Barzakova
ZHA Videography: Henry Virgin
Local Architect: SPEECH (Moscow); Sergey Tchoban, Marina Kuznetskaya, Daria Demidova
Structural Engineering: AKT II (London); Daniel Bosia
MEP Engineering: Atelier 10 (London); Meredith Davey, Ivan Jovanovich, Piers Watts-jones, Younha Rhee
Façade Engineering: OPTIMISE (London); Scott Cahill, Adam Willetts, Tim Macfarlane (Glass Light and Special Structure)
Landscape Design: ARTEZA (Moscow); Irina Chebanenko
Theatre Consultant: Theatre Projects (London); David Staples, Dave Agnes
Acoustic Engineering Design: Marshall-Day (Melbourne, Hong Kong); Peter Fearnside, Peter Exton, Thomas Scelo
Lighting Design: OVI (New York); Enrique Peininger, Jean Sundin and Markus Fuerderer
All renderings © VA
> via ZHA
