Submitted by WA Contents
MAD reveals its "Living Garden" for futuristic homes melting boundaries between indoor and outdoor
China Architecture News - Sep 22, 2018 - 05:48 22178 views
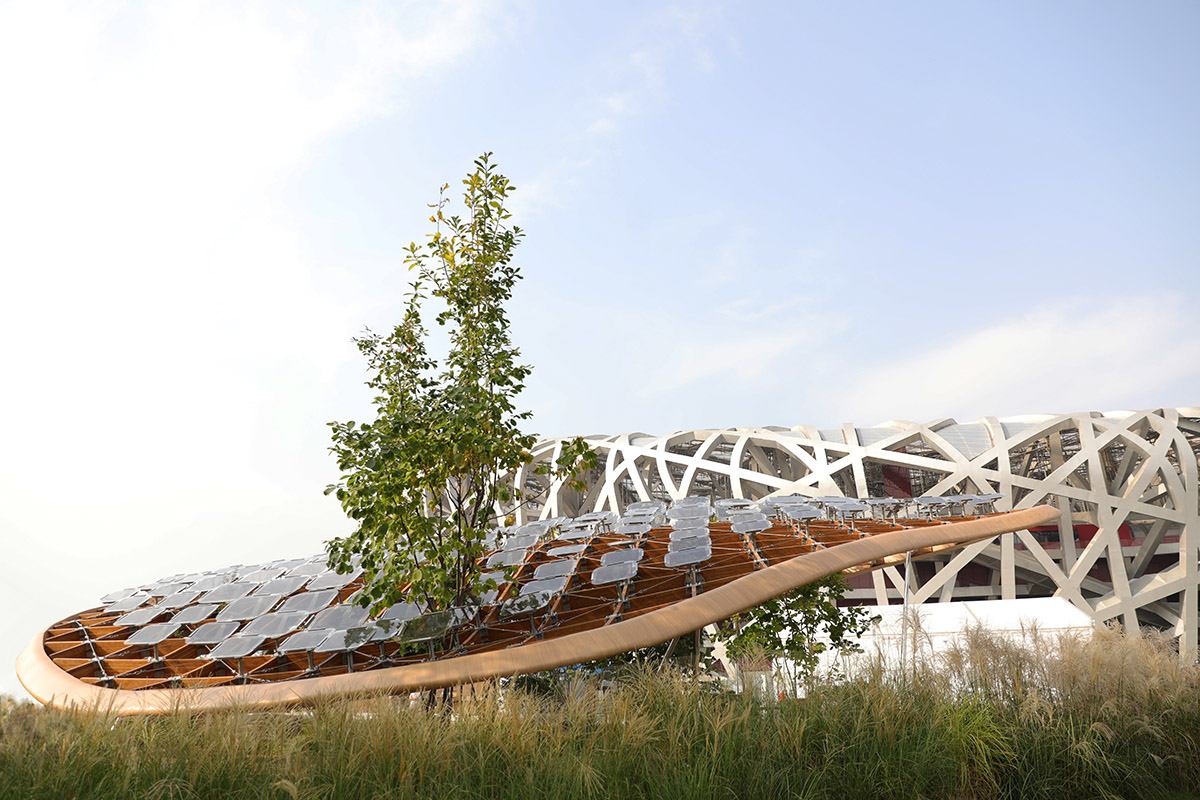
MAD has revealed its vision for futuristic homes that break boundaries between indoor and outdoor and give inhabitants the feeling that they are living in nature.
The design scheme, led by MAD's founder Ma Yansong, is exhibited at the 2018 China House Vision Exhibition, adjacent to the Bird’s Nest,(inside Beijing’s Olympic Park) will run from September 21st to November 6th, 2018.
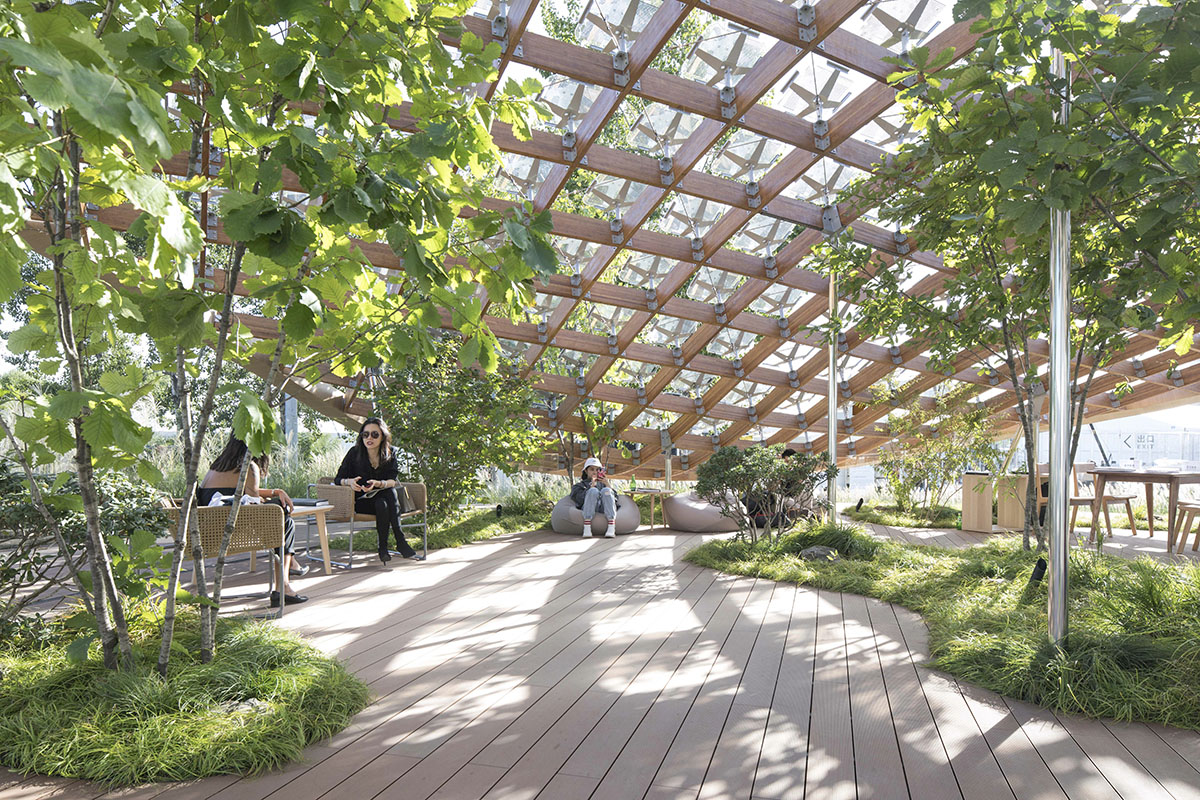
Image © Tian Fangfang
Called Living Garden, the installation is being developed as the "home of the future" and conceived in partnership with Hanergy, to break down the boundaries between interior and exterior.
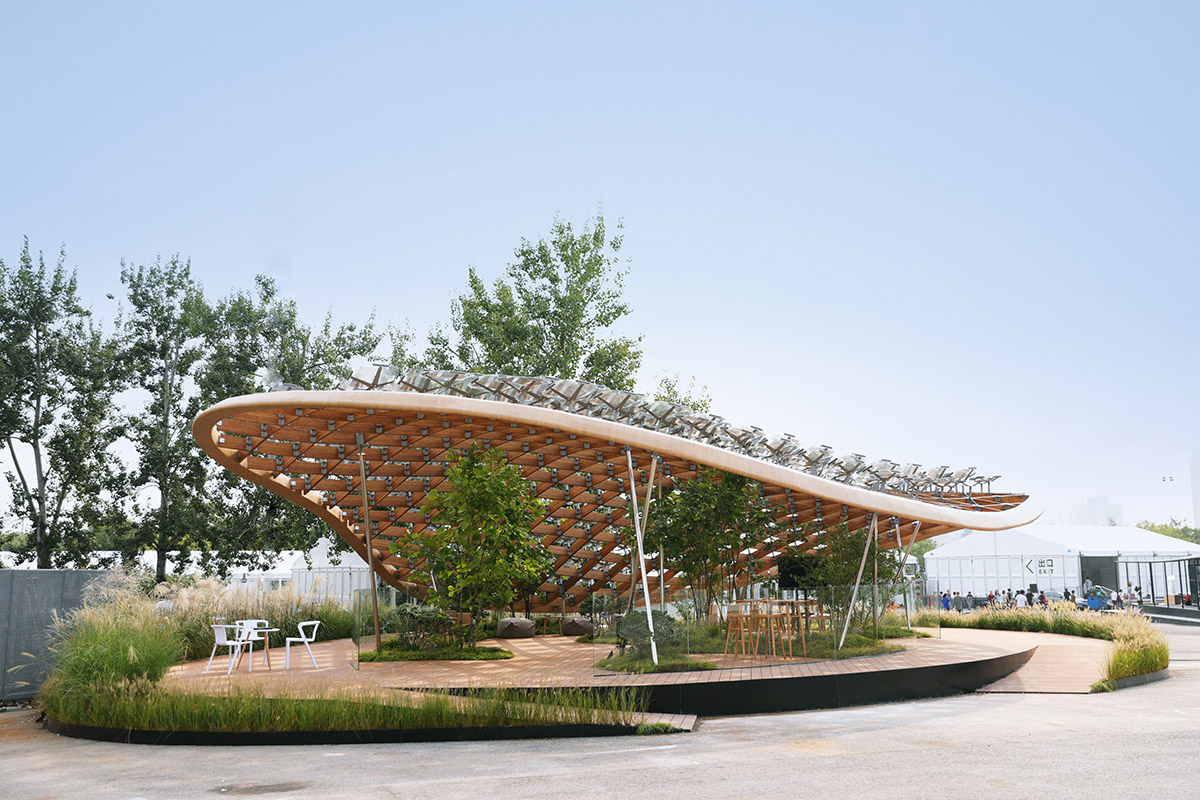
Image © Zhao Chunhui
"Defying notions of the traditional home, where walls and roofs form boundaries, MAD’s design envisions an "en-plein-air" atmosphere. A curved, floating roof slopes downwards," said MAD.
"Its grid-like structure is layered with translucent, waterproof glass that while protecting the ‘interior’ from the rain, also provides natural ventilation, and allows sunlight to flood inside."
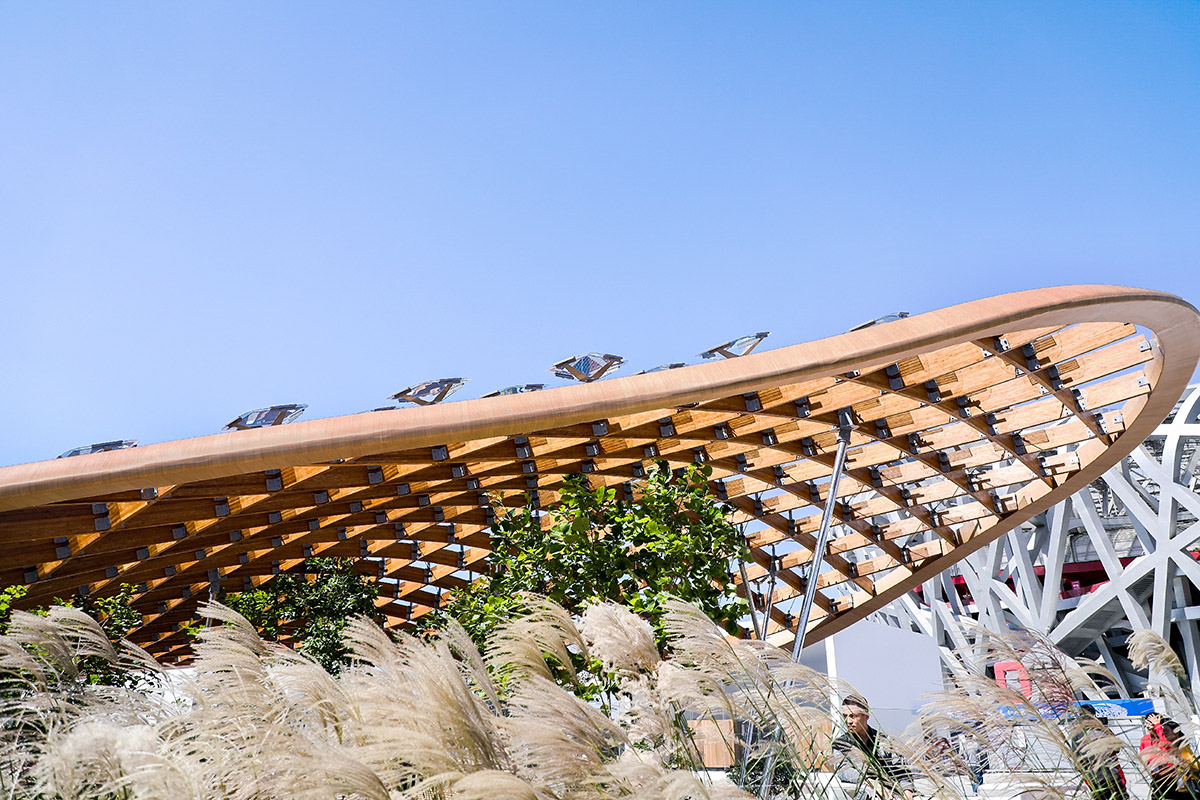
Image © Zhou Dongdong
Hanergy solar panels are strategically placed above. The angle of each is such that it harnesses maximum amounts of sunlight to provide power throughout the home. Collectively, they generate enough electric energy to power the daily consumption of a family of three.
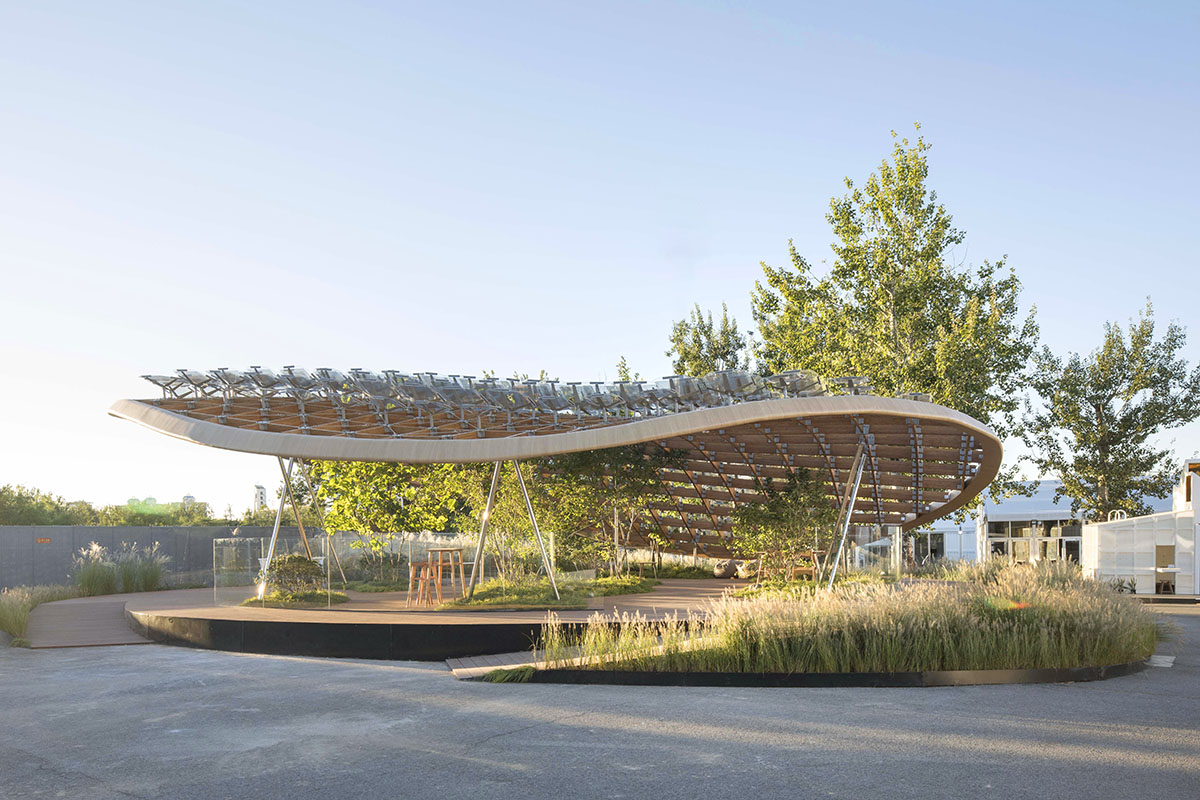
Image © Tian Fangfang
Maintaining an openness towards the sky and its surroundings, "Living Garden" sees life, (solar) energy, and nature coincide, seamlessly blending together to create an architectural ‘living’ landscape – one that emphasizes humanity’s emotional connection with nature.
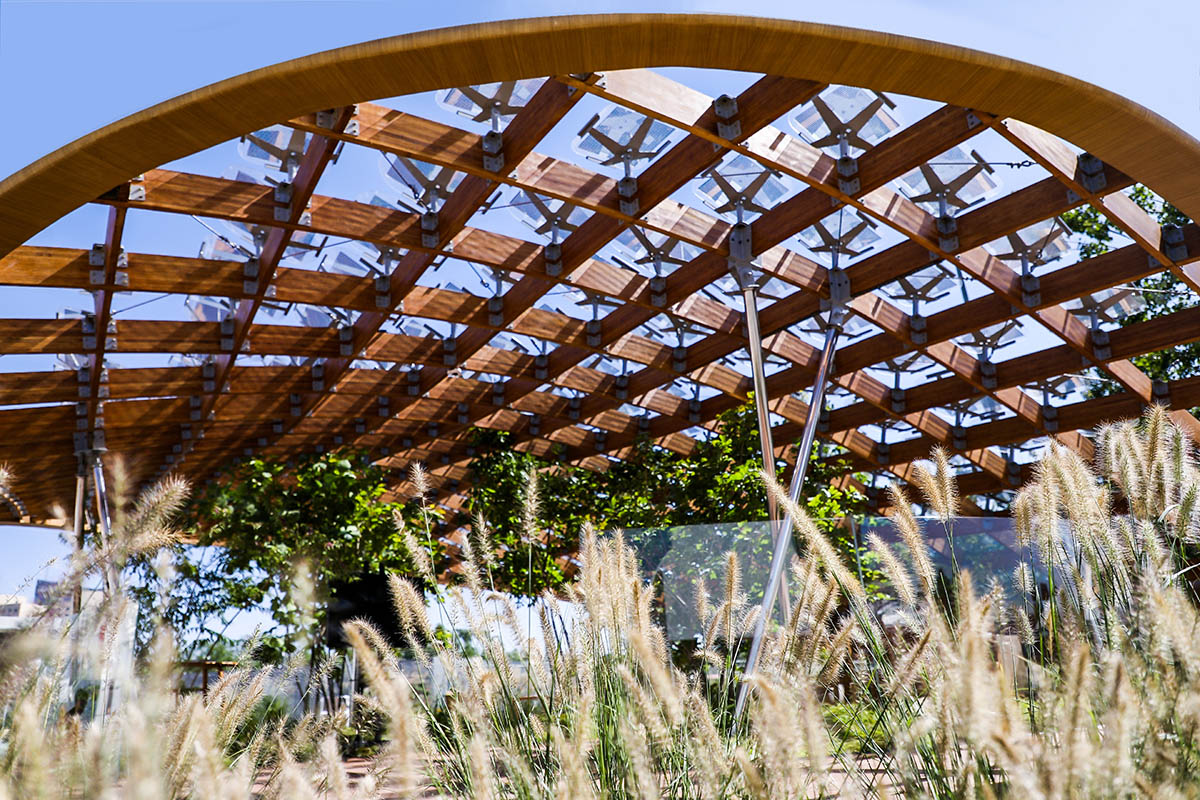
Image © Zhou Dongdong
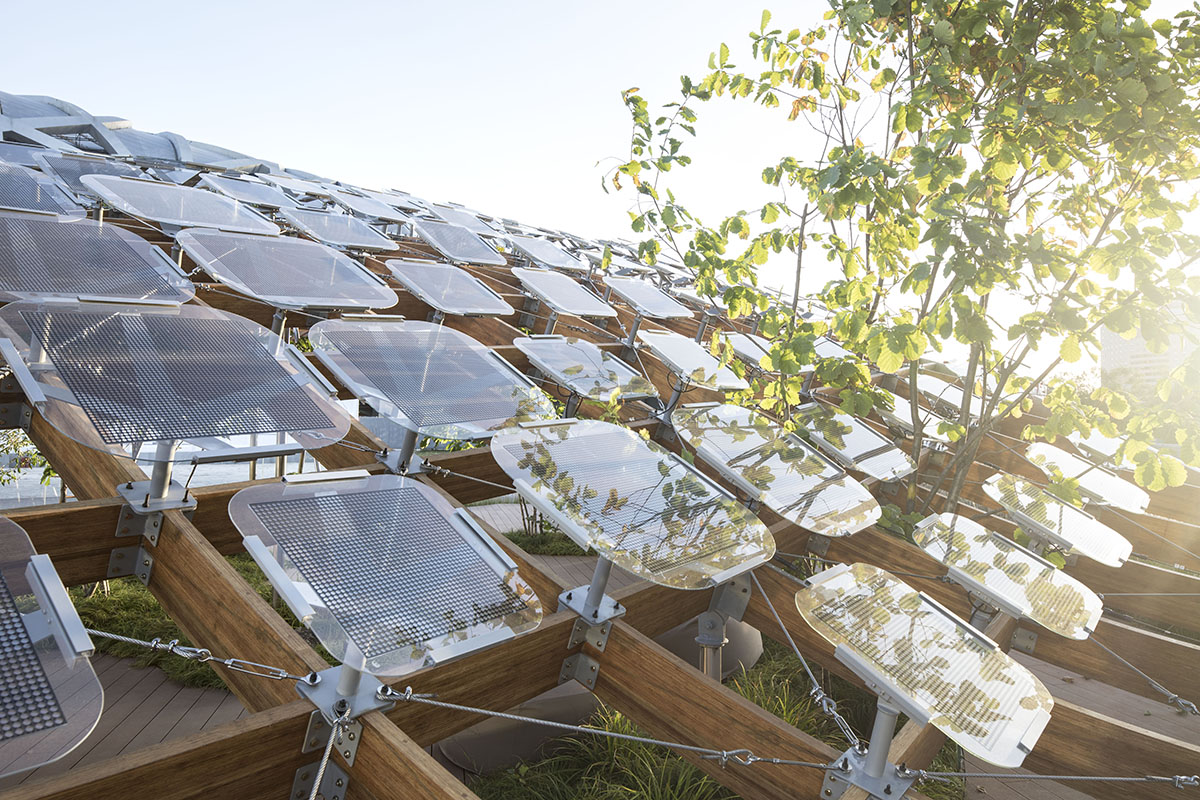
Image © Tian Fangfang
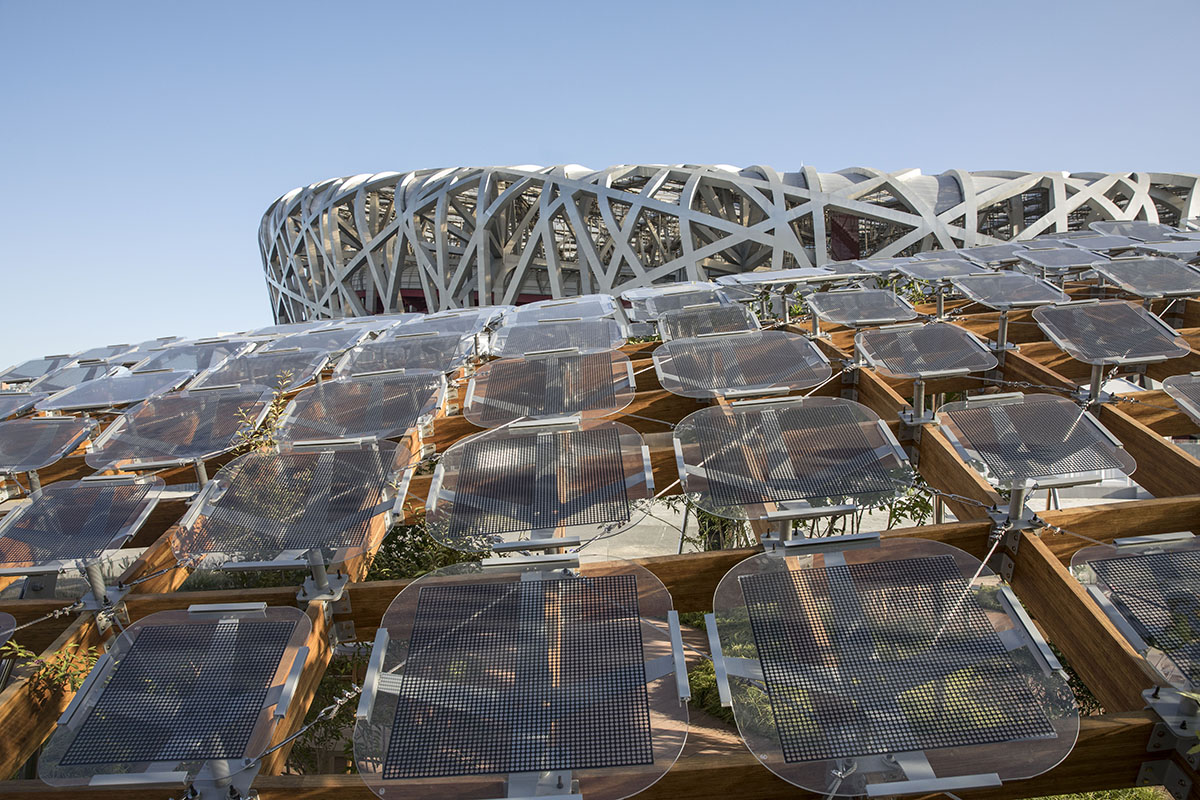
Image © Tian Fangfang
The 2018 China House Vision Exhibition teams 10 international architecture firms with 10 innovative companies to create their ideal ‘home of the future’ in the form of a 1:1 scale pavilion.
Initiated by Japanese graphic designer and curator Kenya Hara, House Vision is a cultural research project that seeks to use the "home" as a medium to consider the possibilities of future living.
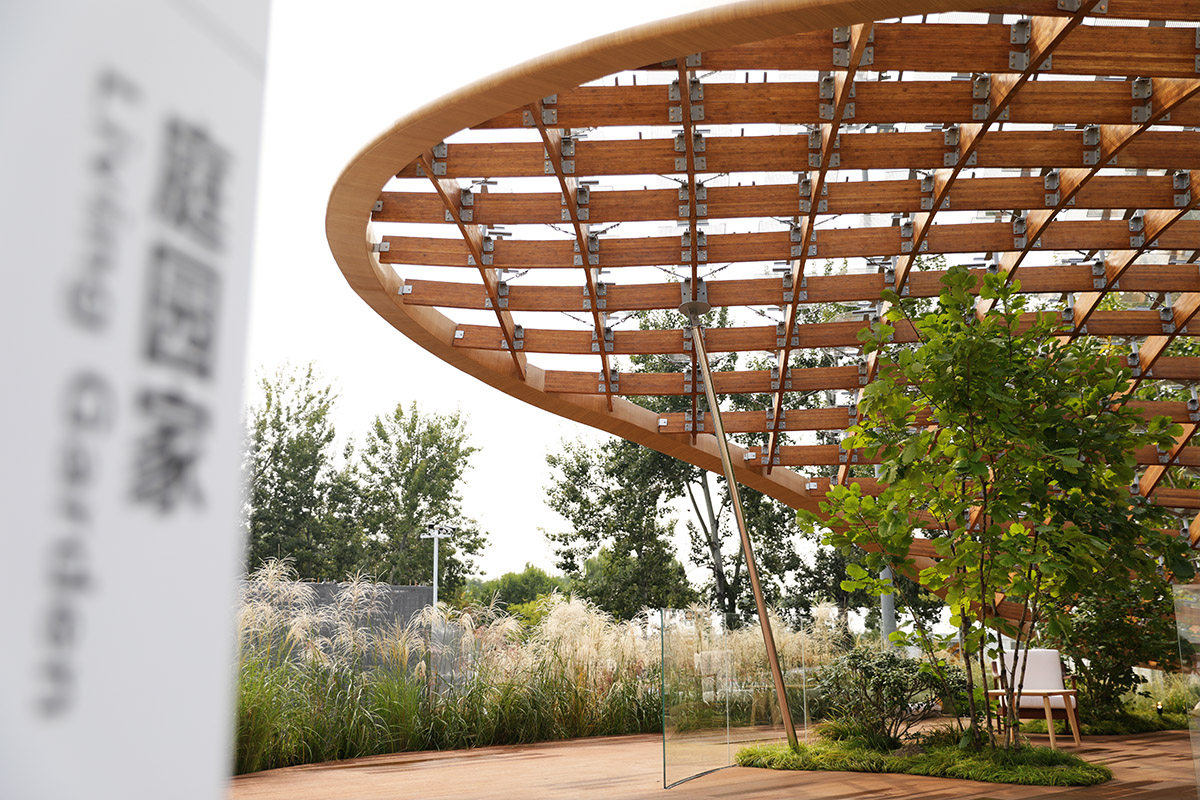
Image © Zhao Chunhui
Having already had editions in Tokyo, the 2018 exhibition is the first one abroad, and showcases10 diverse living environments that address future living in China, through the cross-collaboration of different disciplines: architecture, design, technology, manufacturing etc.
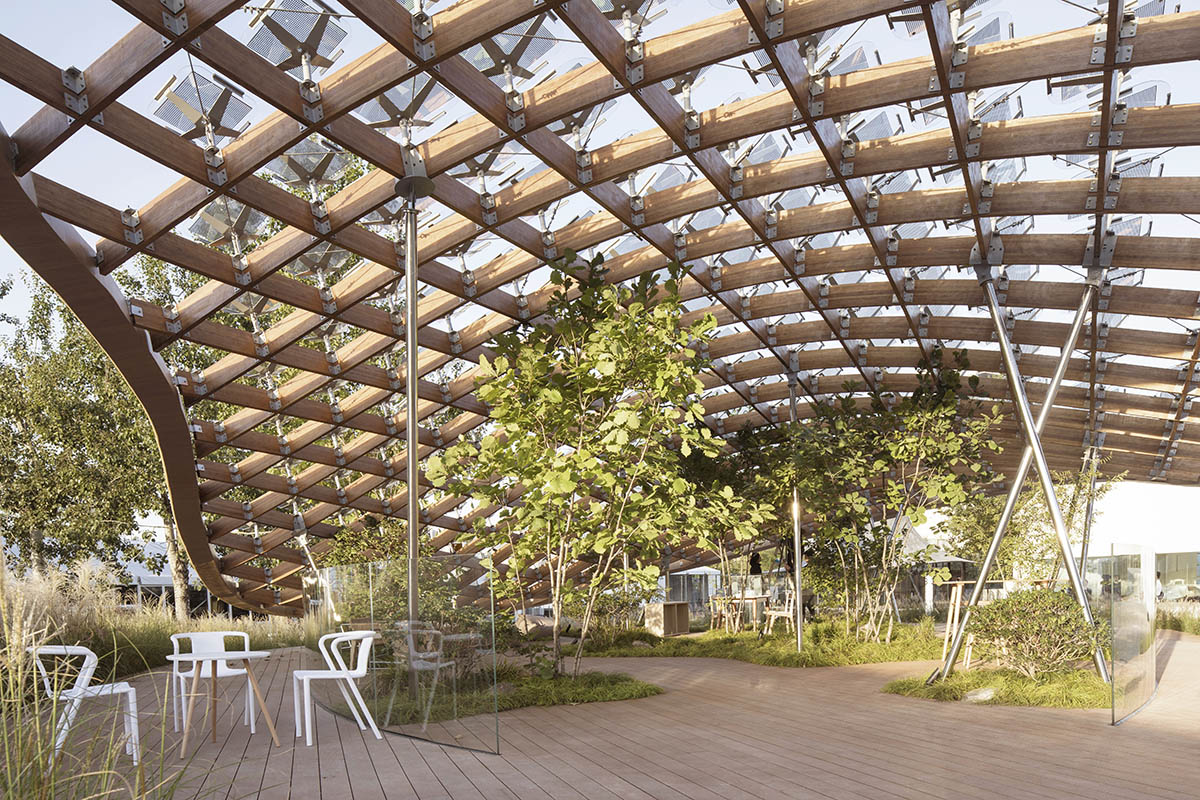
Image © Tian Fangfang
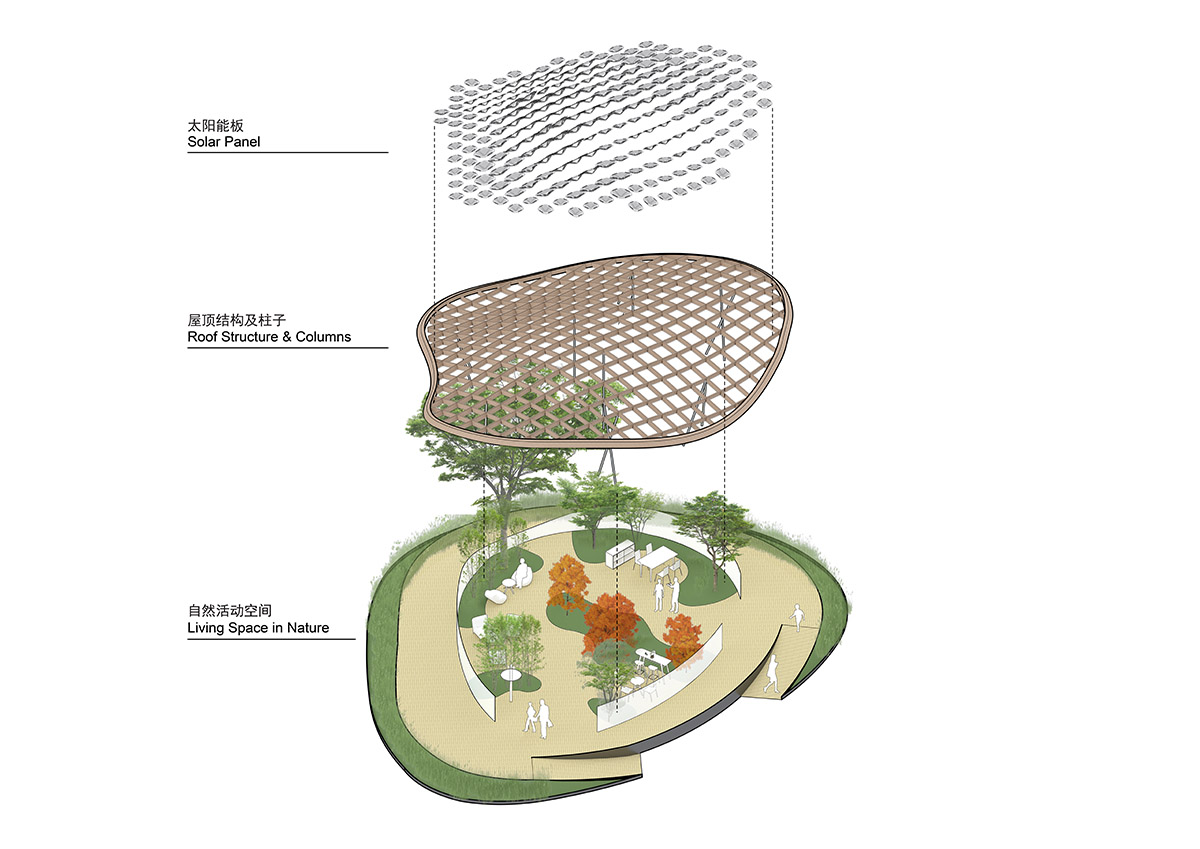
Image © MAD
Project facts
Project name: “Living Garden”
Architect: MAD x Hanergy
Exhibition: China House Vision
Location: Beijing, China
Date: 2018
Principal Partners: Ma Yansong, Yosuke Hayano, Dang Qun
Design Team: Xiao Ying, Yang XueBin, Kazushi Miyamoto, Yu Qiang, Chen Luman
Chief Architects: MAD Architects
Collaborator: Hanergy Thin Film Power Group Limited
Executive Architects: CCDI (Shenzhen) Co., Ltd.
Façade Consultant: RFR Asia
Structure: Hongya Bamboo Era Co., Ltd.
Bamboo-steel connectors and Solar Bracket: Beijing Haihuihang Decoration Engineering Co., Ltd.
Landscaping: Original Ecology Landscape Co., Ltd.
Flooring: Beijing Tianzhuo Trading Co., Ltd.
Glass Curtain Wall: Beijing Xinyecheng Curtain Wall Engineering Co., Ltd.
Decorative Beam: Beijing Songzhuang Hongda Sculpture Art Co., Ltd.
Top image © Zhao Chunhui
> via MAD
