Submitted by WA Contents
Gussa's colourful Escalante Marketplace presents a joyful public space in San José
Costa Rica Architecture News - Dec 26, 2018 - 02:23 15861 views
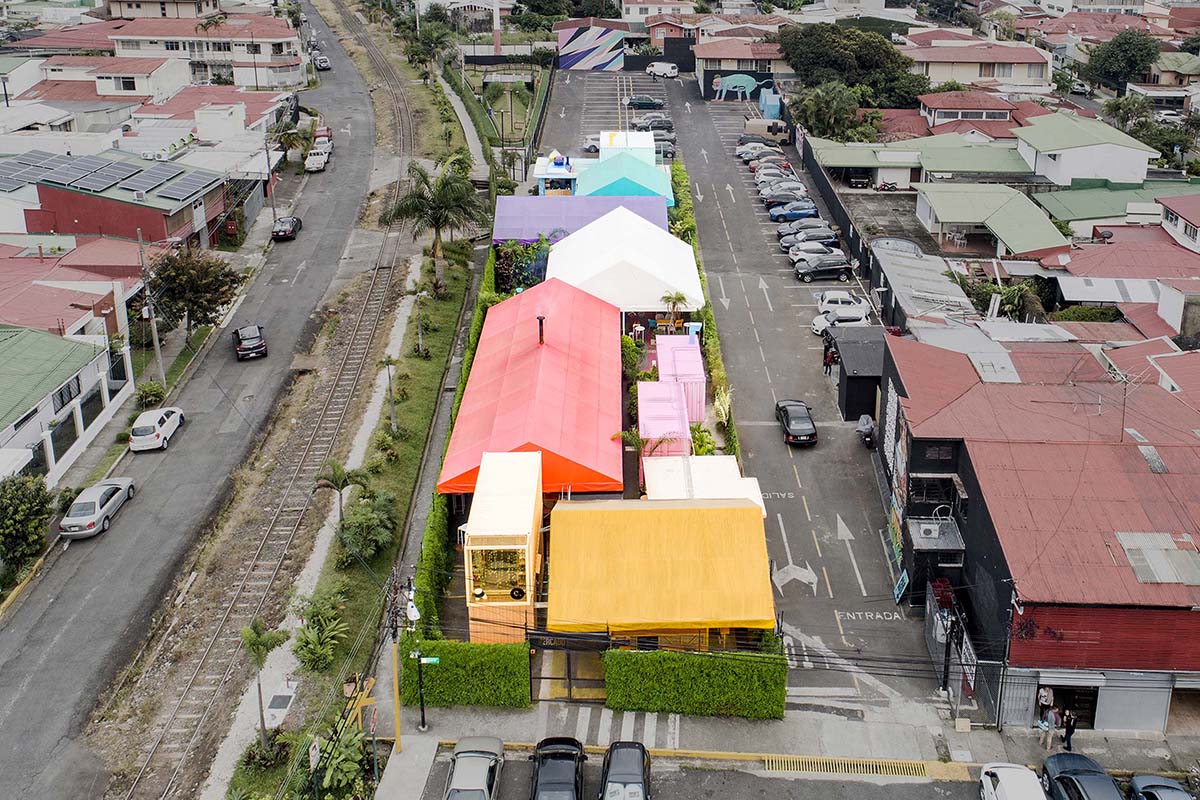
Costa Rica-based architecture firm Gussa has transformed an abandoned parking lot into a new marketplace, composed of irregularly-arranged colourful kiosks in Barrio Escalante neighborhood of San José, Costa Rica.
Named Escalante Marketplace, the new marketplace is situated approximately on a 126-metre linear unused space in front of a public roadway.
The colorful kiosks create a joyful pattern within the historic city fabric by adapting the city scale, while the kiosks' different types pitched roofs form a variety and puzzle-like architectural component for that area.
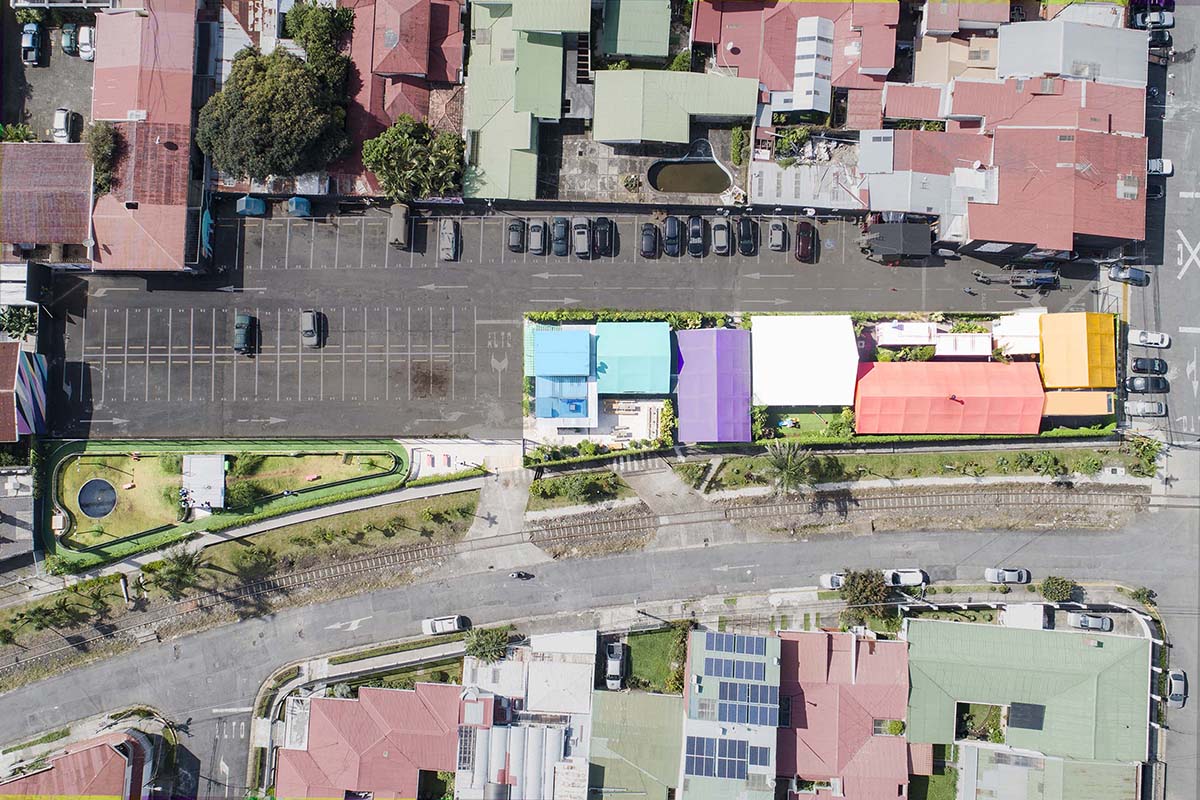
The project was conceived by Gussa as an outdoor dining area that would be located in parallel to the railway. In the design process, the project was carried out in two stages: the first stage focused on the food and dining area (750 square meters), while the second on the areas designated for recreation (550 square meters).
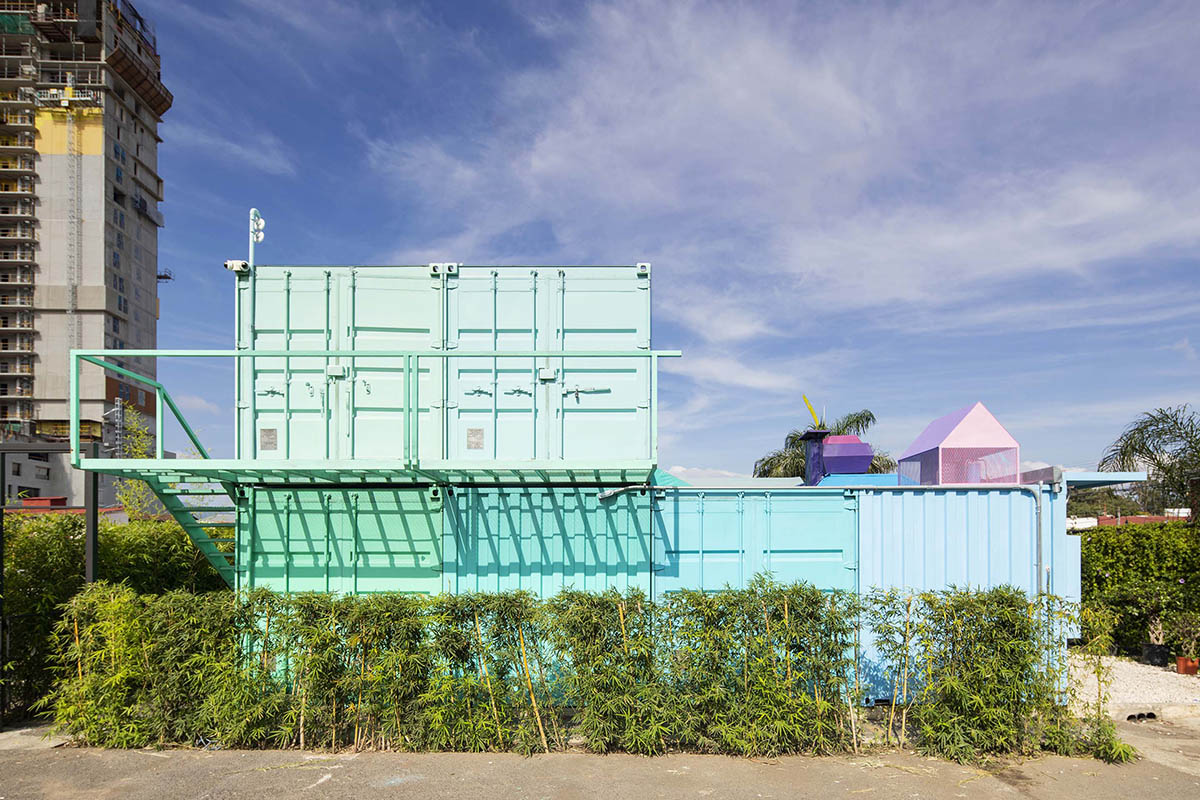
"Kiosks were specifically arranged in relation to the time of day in which the product sold is typically consumed, for example, breakfast and brunch kiosks are the first to open and are generally located as close as possible to the public roadway, next to a small designer store and a coffee shop", said Gussa.
"This served as the architects’ inspiration for painting these kiosks in a shade of yellow to represent the light of dawn. the sun’s journey is depicted throughout the market — from the welcoming shades of yellow of the brunch and breakfast kiosks, to the warm hues of orange and pink, and ending with the blue of the outdoor grilling kiosk, which represents the sunset and the beginning of the night," added the firm.
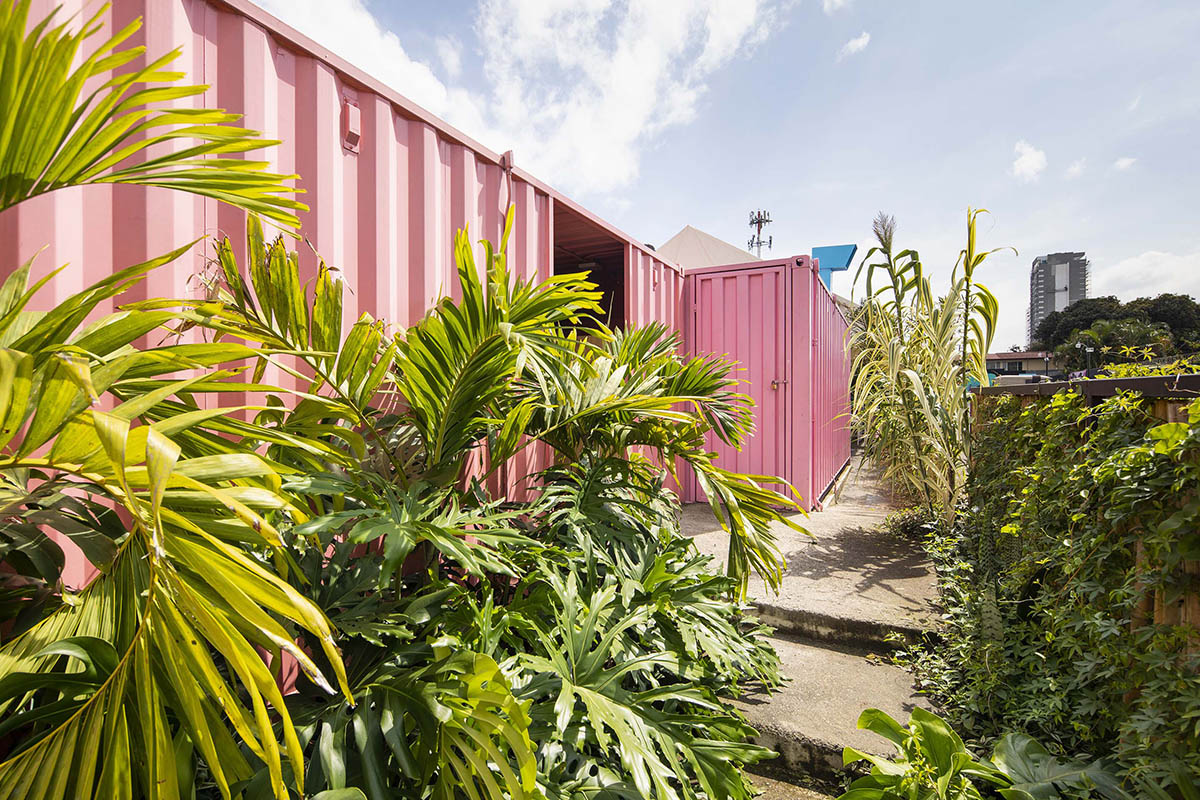
Building the marketplace in easy place for transportable options was one of the challenges for the architects. This meant that the main structure had to be portable yet strong and stable enough to withstand the climate and provide the facilities of any other given city marketplace.
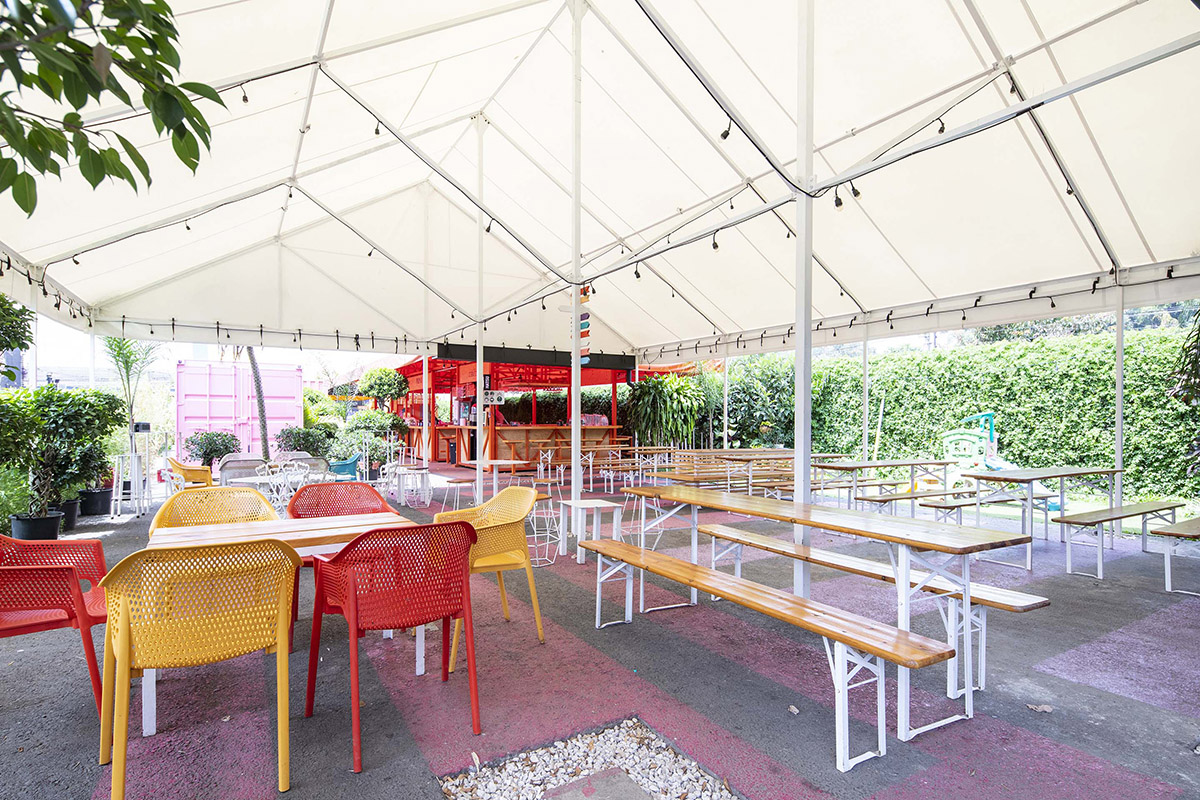
The architects used two types of kiosks with different modular structures and they were custom designed – one of 2.5 meters and another of 3.5 meters – to optimize the input of the primary square-tube structure in its most commercial presentation (6 meters).
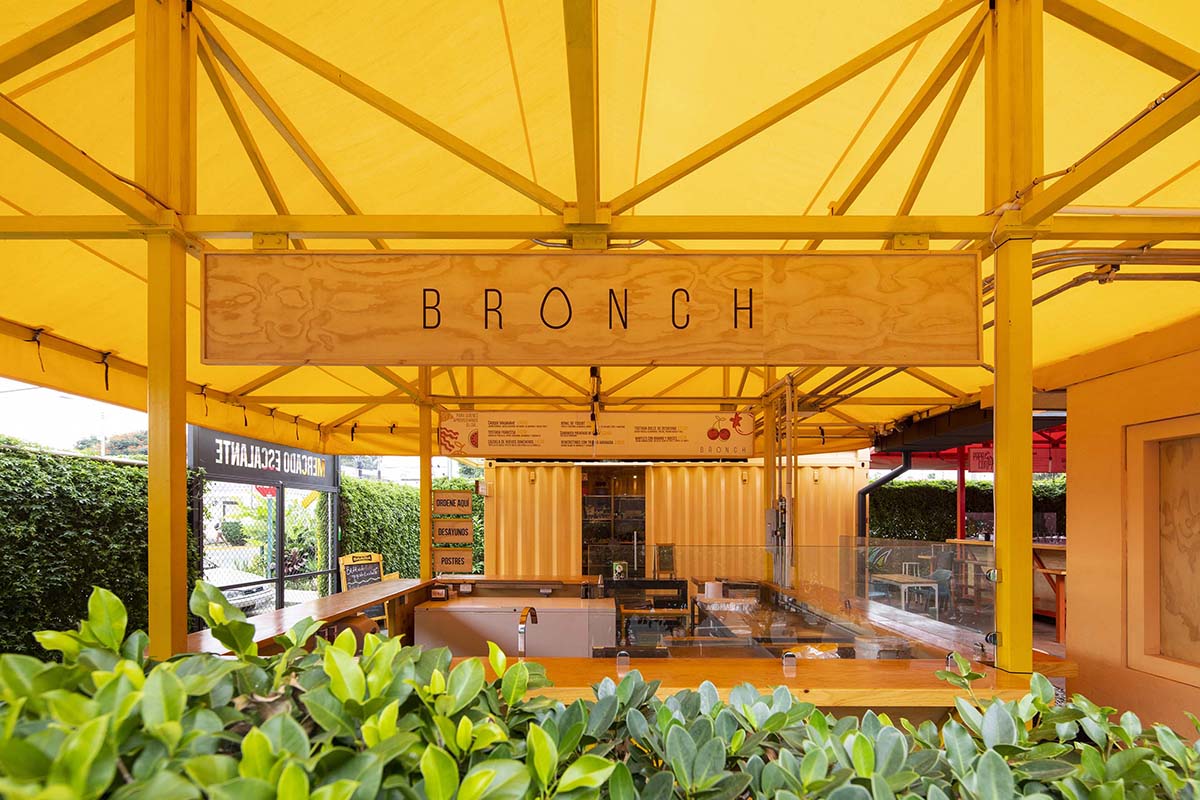
The connectors, which were cut in sheet metal through plasma cutting, allowed the modular structures to be made with the smallest error margin possible.
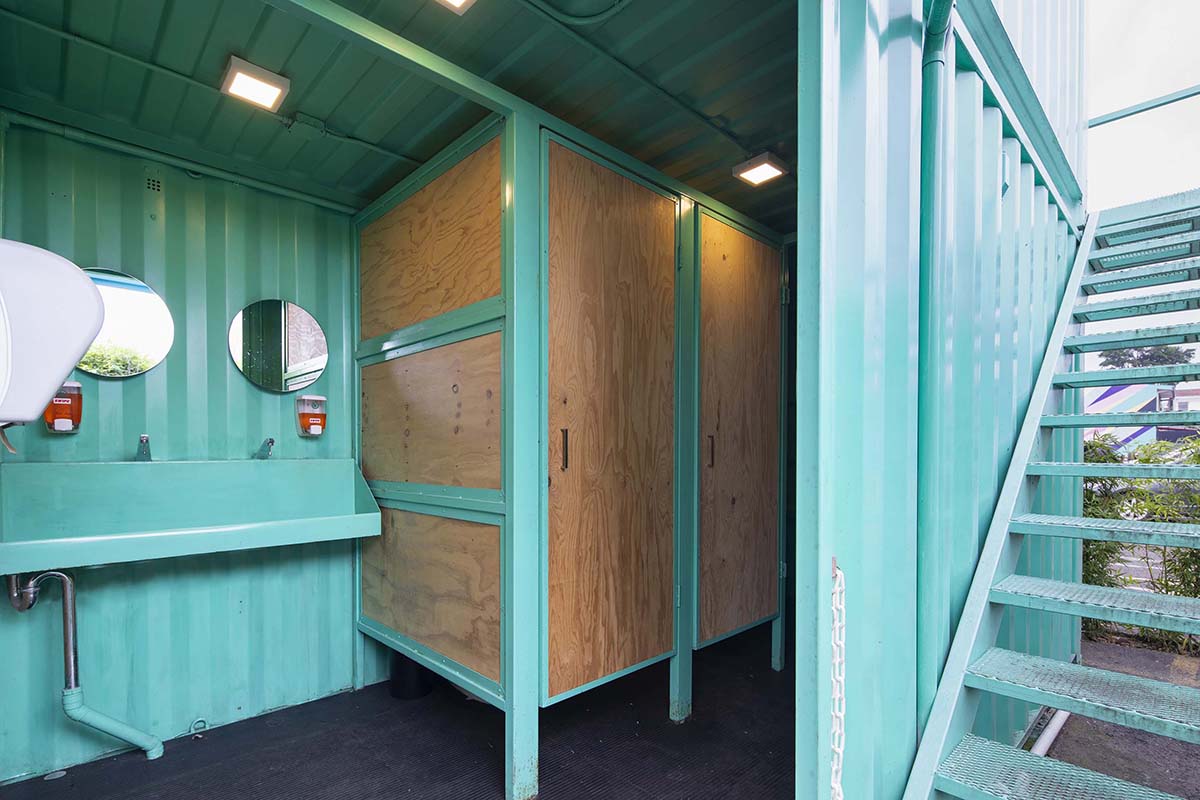
Seen from above, the kiosks have a rectangular shape. Columns in each corner allow for a free transit, while 2-meter overhang eaves offer shade and protect the perimeter from the sun and rain, and the roll-up textile curtains close the perimeter in the event of windy rain.
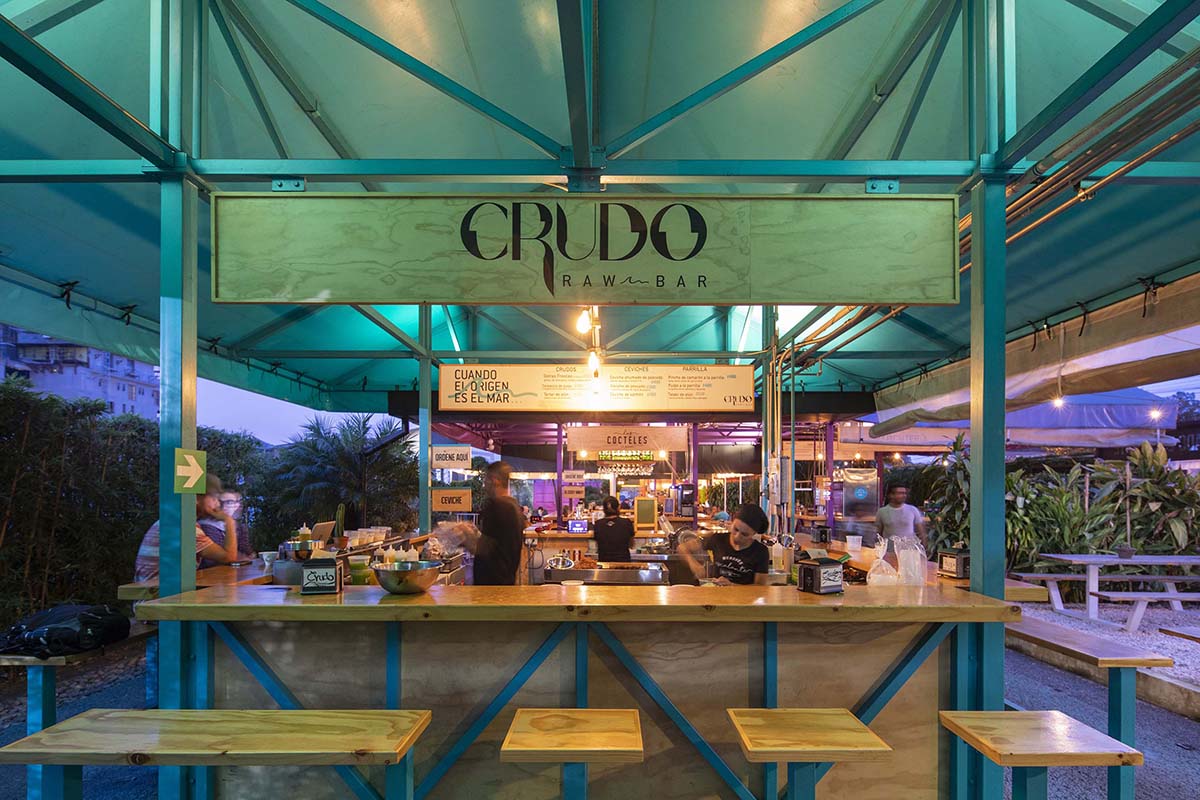
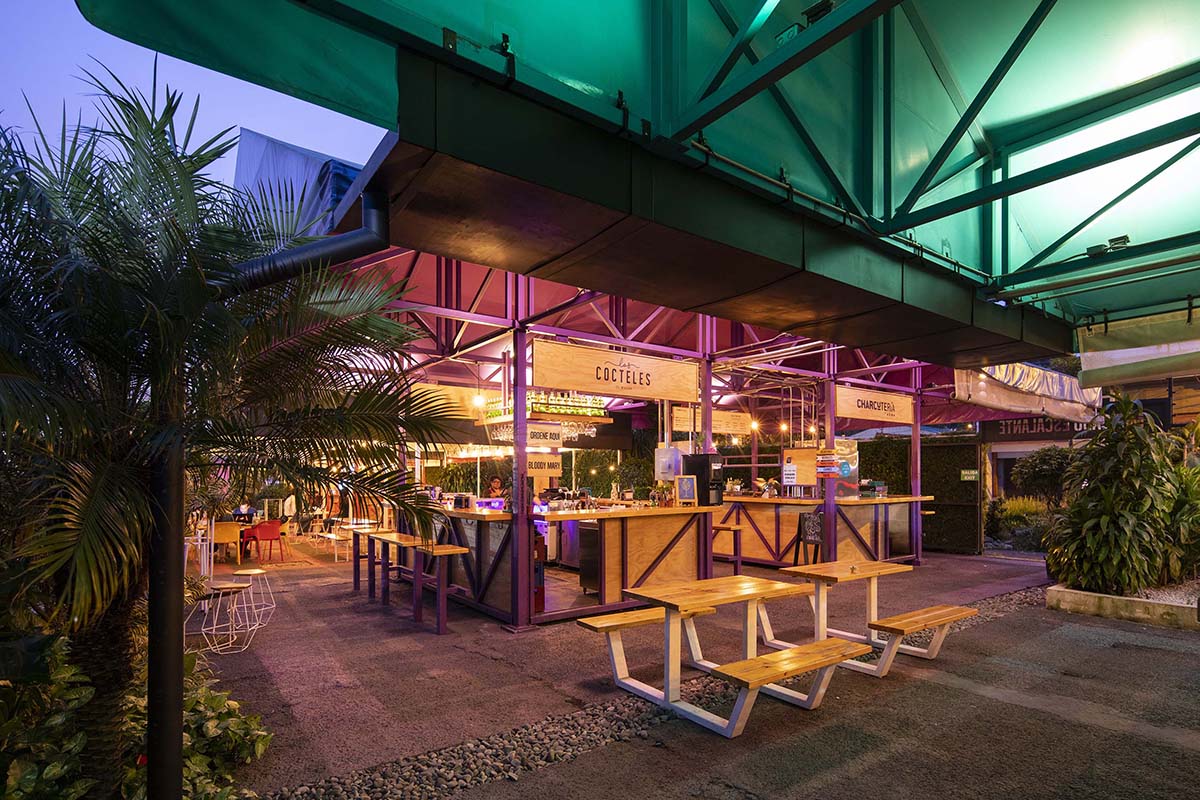
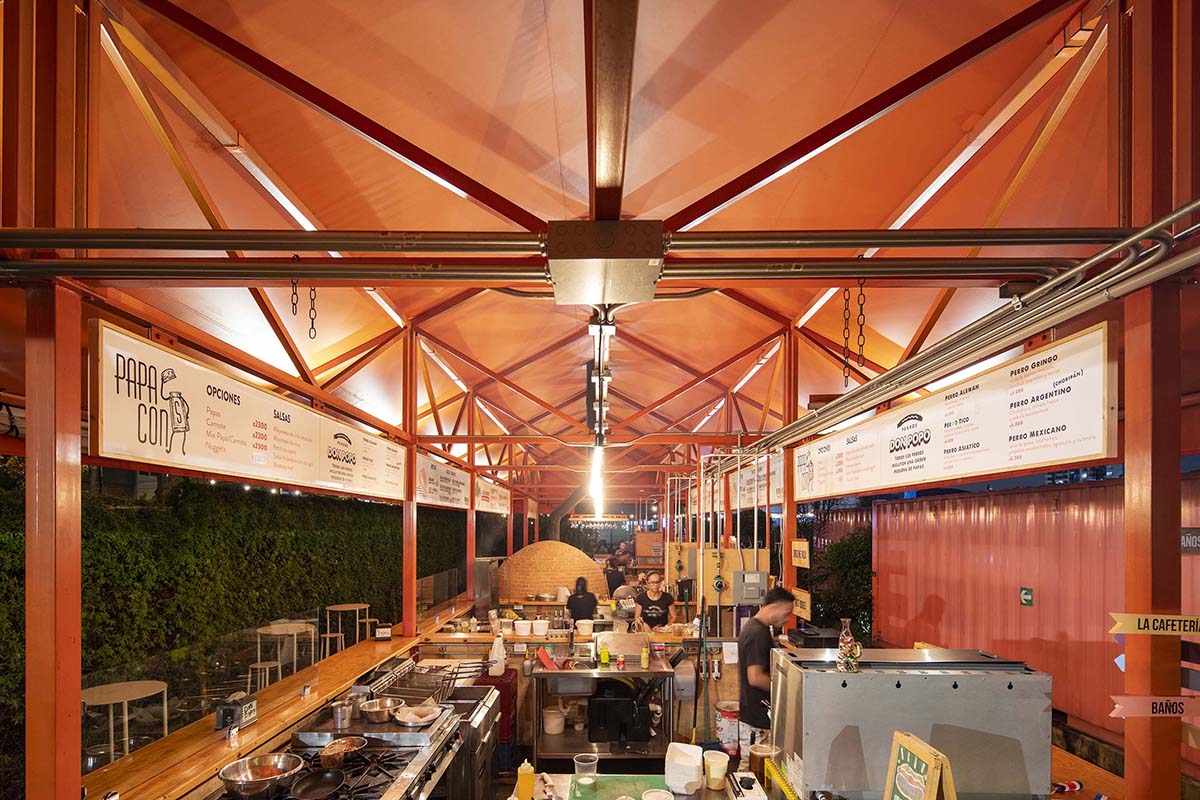
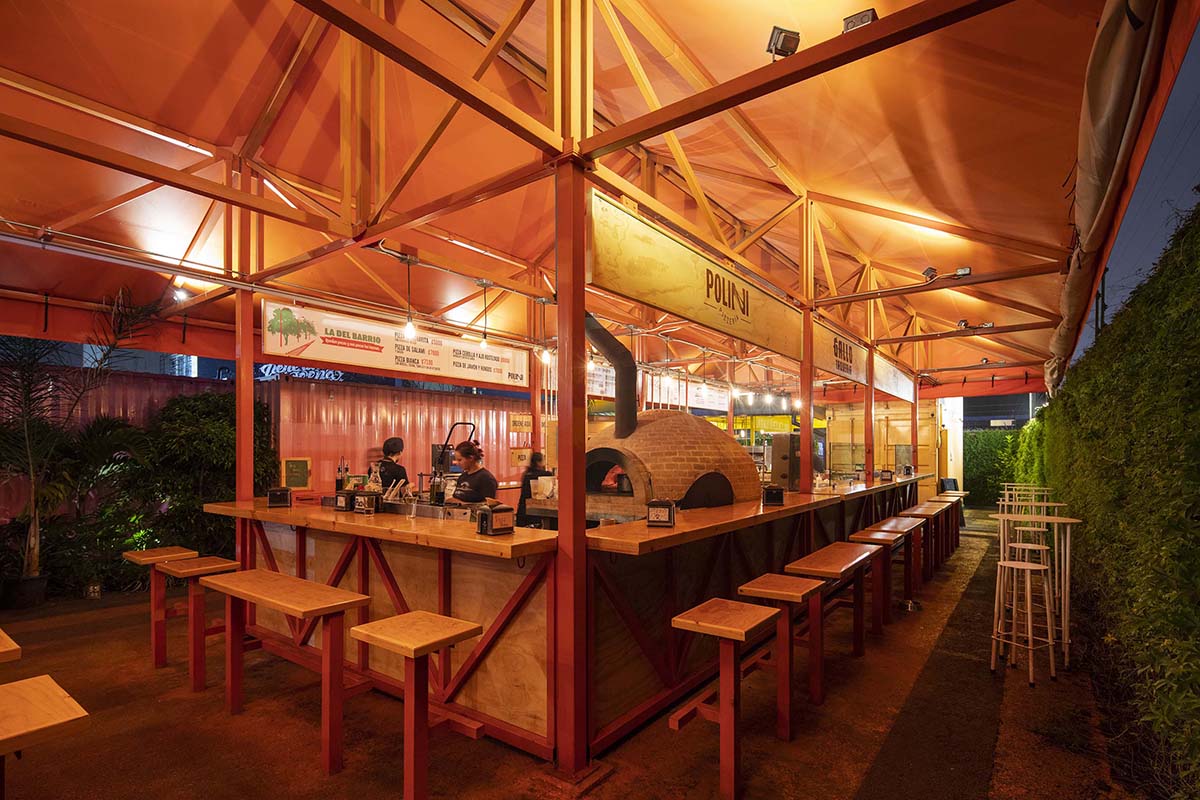
All images courtesy of Gussa
> via Gussa
