Submitted by WA Contents
MVRDV updates visuals for its carved mixed-use tower in Moscow
Russia Architecture News - Nov 15, 2018 - 06:09 17553 views
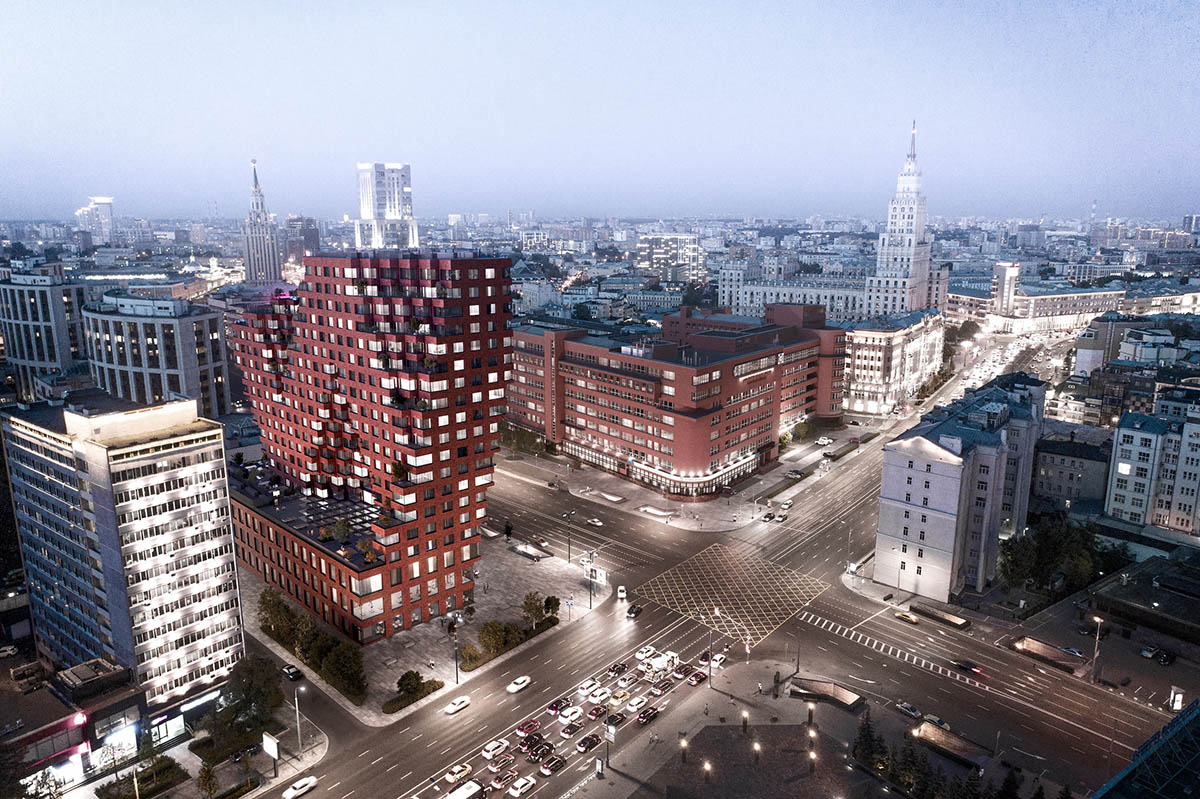
MVRDV has released updated versions of images for its first building in Moscow, Russia, as the sales have been officially launched on 289 apartments.
Named RED7 (previously known as The Silhouette), the mixed-use building is inspired by its neighbouring constructivist buildings and it is aimed to act as a symbolic gateway into the city centre of Moscow. The building draws attention with its special texture and materiality made up of red ceramic façade.
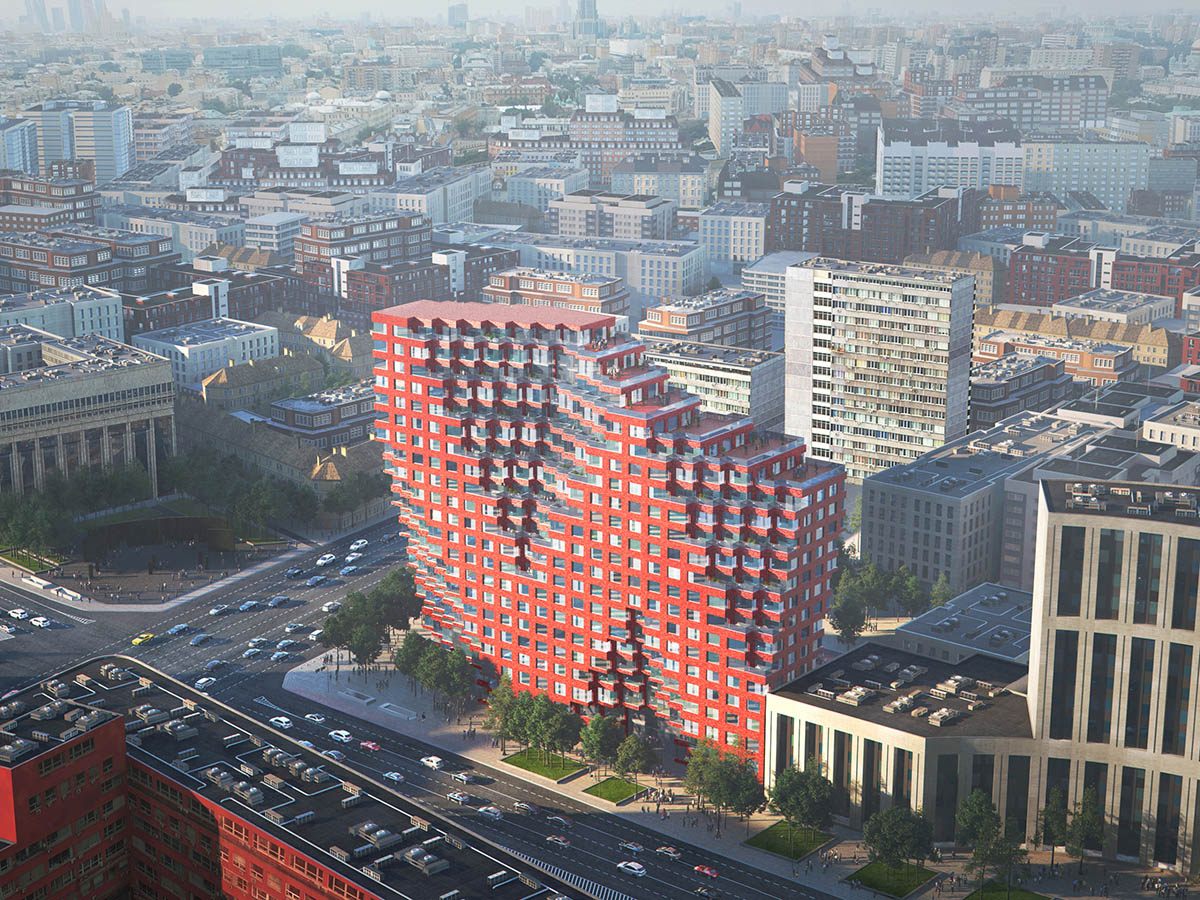
RED7, encompassing a total of 52,000-square-metre area, will consist of a 28,320-square-metre residential, 8,230-square-metre commercial, 1,375-square-metre shared facilities and 13,310-square-metre underground parking spaces.
With its corner plot and height of 78 metres, the building’s apartments will receive remarkable views of Moscow’s skyline; over 60% of the apartments have commanding views over the city, and over 20% make the most of their position with external terraces.
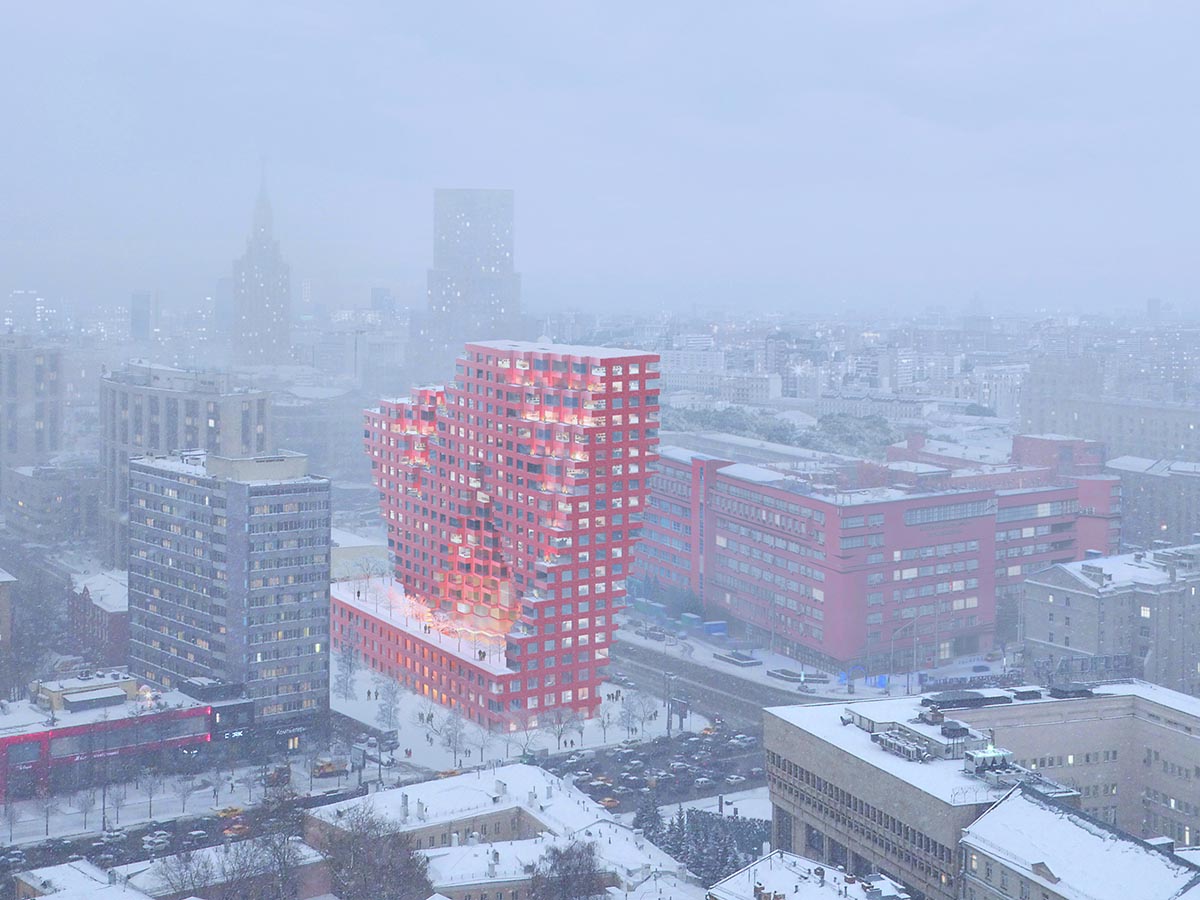
The 289 apartments range from 27 to 253 square meters in size, and also benefit from the building’s variety of facilities—including a two-floor fitness centre with a swimming pool, a sky lounge with a large outside terrace, children’s play room, co-working space, rentable party space, a cinema, a shopping area, a supermarket, and parking for up to 284 cars.
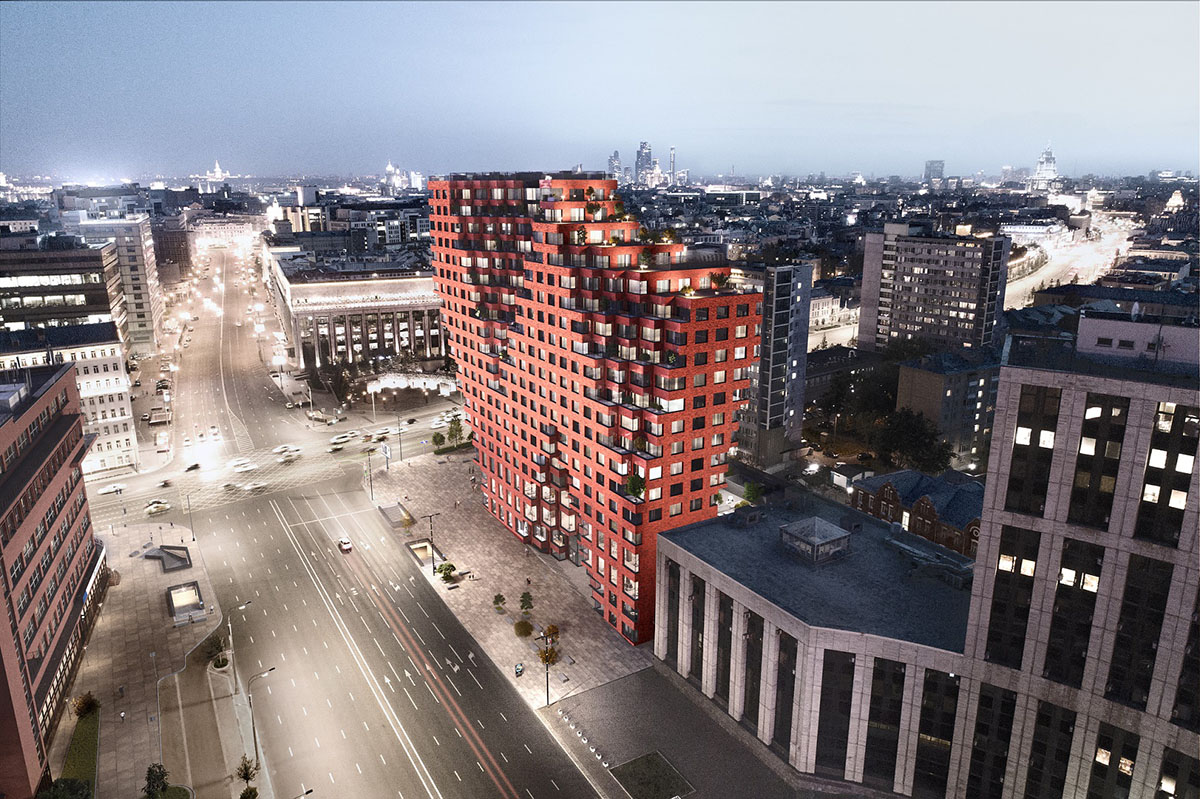
The volume of the building is sculpted and diversified to create distinctive entrances and a sloping roofscape that strengthens the views of the city. Sculptural cuts on the top and bottom of the facade are carved out according to the function that needs to take place, or certain quality that needs to be provided within the space inside.
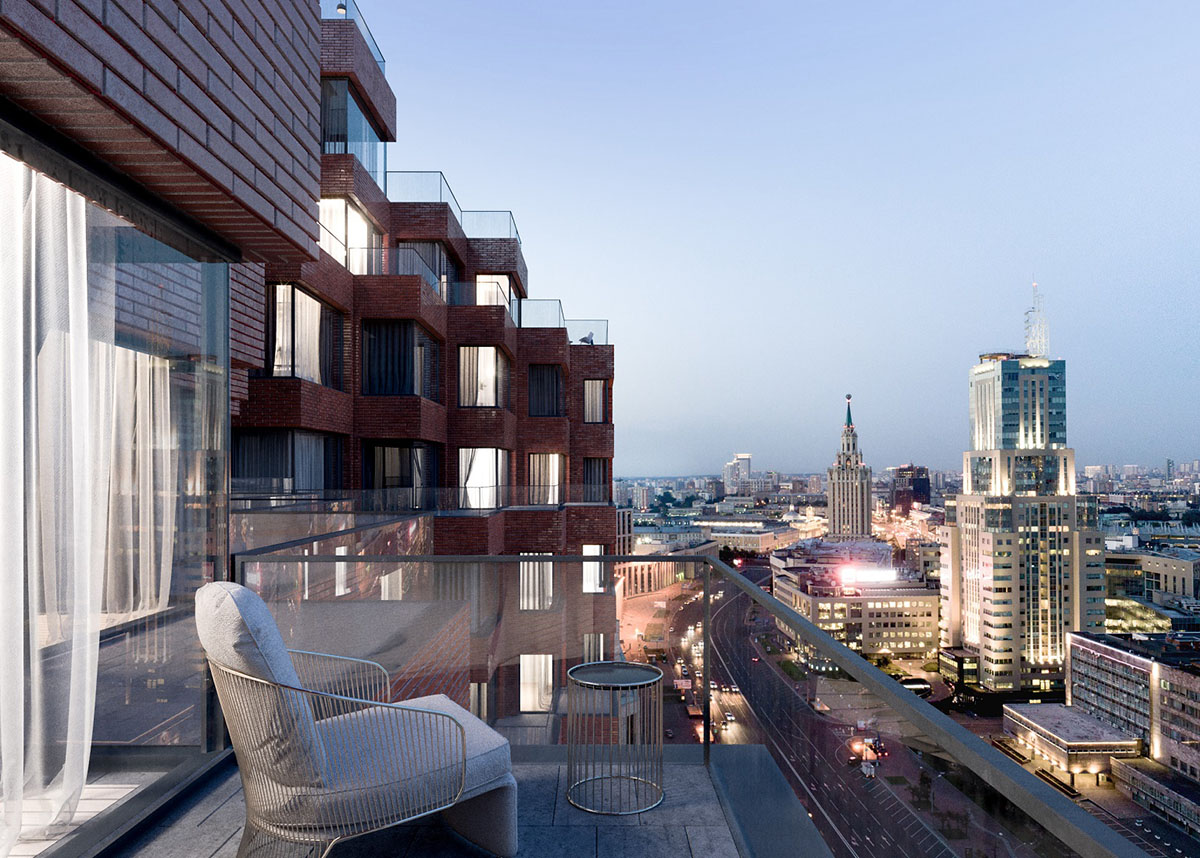
The elevation pattern is manipulated by various window sizes that respond to their position within the façade. The red ceramic façade features a subtle gradient of window sizes in dialogue to the buildings overall massing.
"The distinct red-colour of the façade not only refers to the neighbouring constructivist building but also affirms its character as a warm and welcoming place to live," said MVRDV.
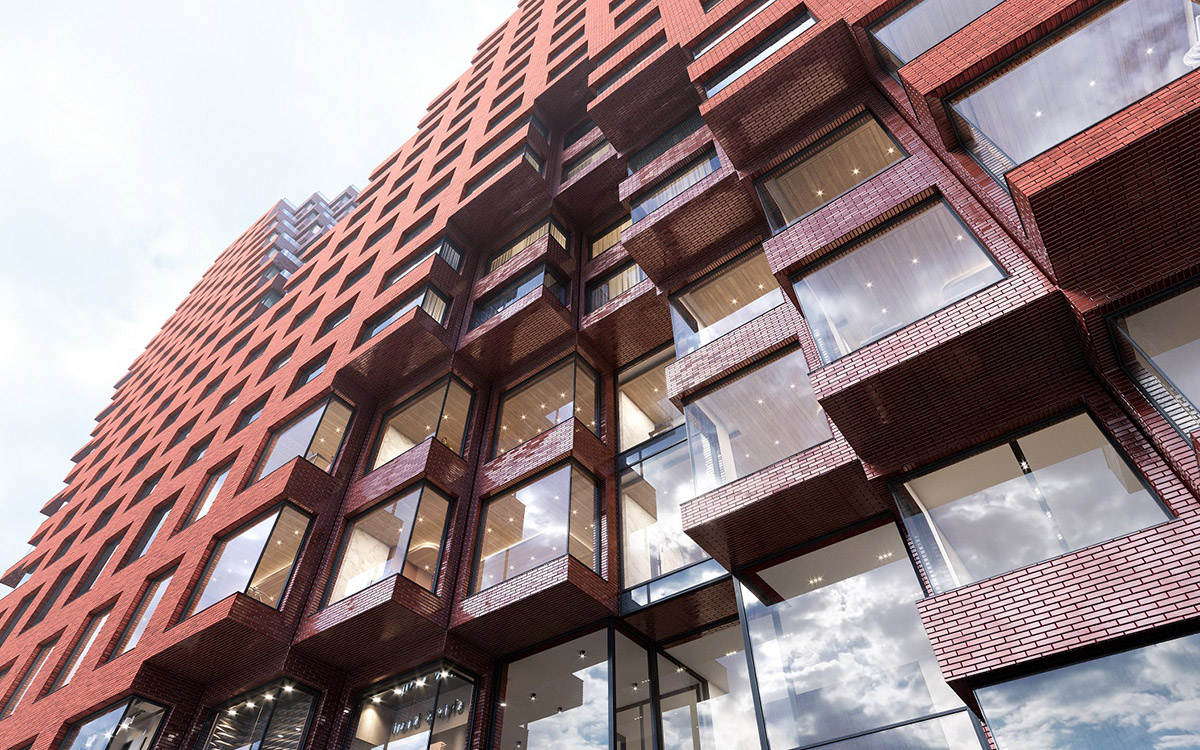
The interiors of the building will be completed by a variety of interior designers, including two Dutch offices, Sabine Marcelis and i29 interior architects, and a Russian office, Oleg Klodt.
MVRDV won the competition to design RED7 for client GK Osnova in December 2017 and the project was accepted by the architectural committee of Moscow in the summer of 2018.

Construction on the building will begin at the end of this month, with completion planned for 2022.
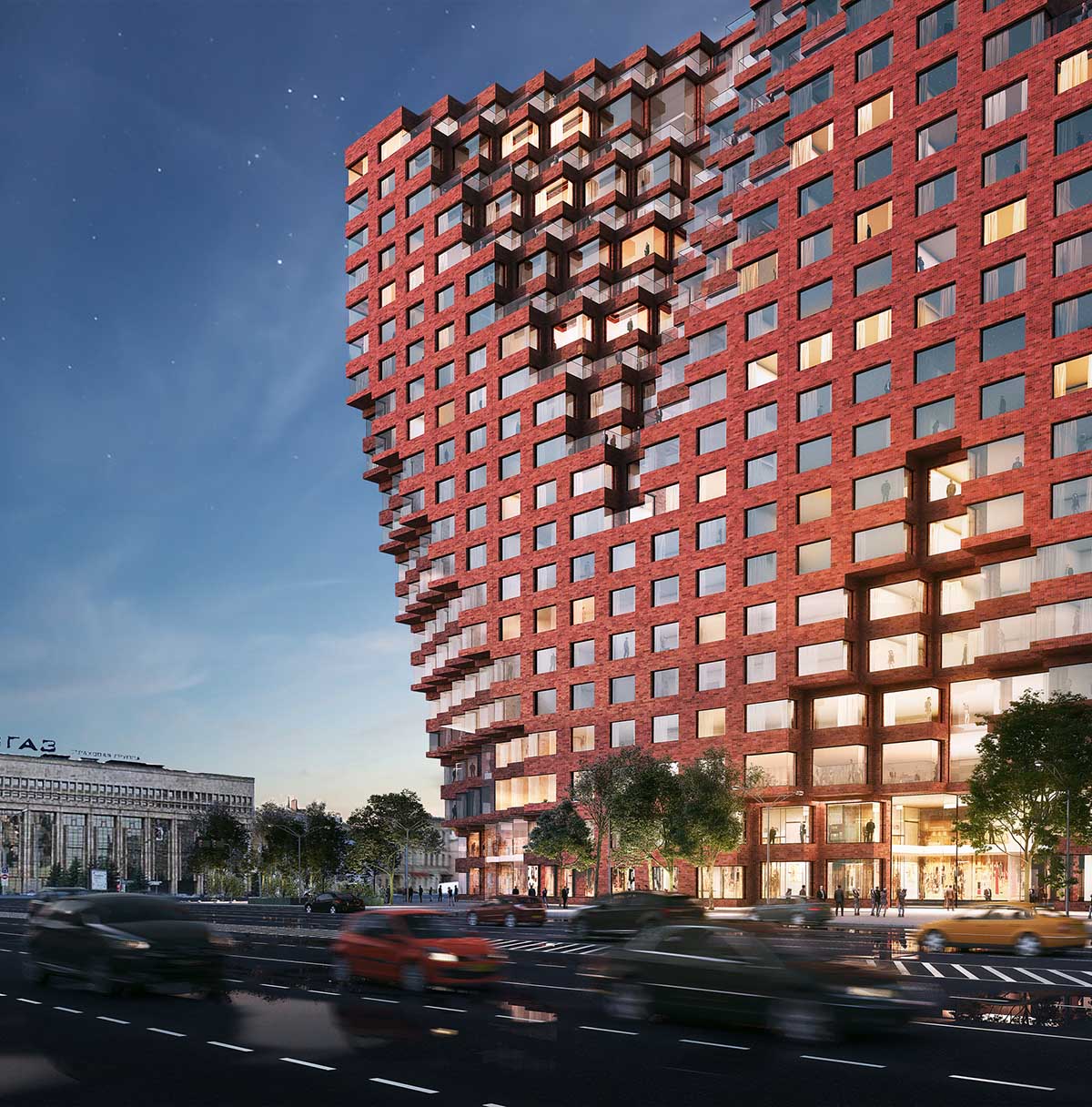
Project facts
Architect: MVRDV
Principal in charge: Jacob van Rijs
Partner: Frans de Witte
Design Team: Fedor Bron and Mick van Gemert with Elija Kozak, Daniele Zonta, Fouad Addou and Iker Perez
Visualization: Antonio Luca Coco, Davide Calabro, Pavlos Ventouris and Tomaso Maschietti
Copyright: MVRDV 2018 – (Winy Maas, Jacob van Rijs, Nathalie de Vries)
Partners
Competition phase
Management Coordination: Interstroy - Aleksey Polischuk, Ekaterina Abramovich, Arseniy Zubuga, Svetlana Babloeva and Igor Belyaev
All images © MVRDV
> via MVRDV
