Submitted by WA Contents
AQUILIALBERG ARCHITECTS unveils images for wavy outdoor installation for Tannery Superior
Italy Architecture News - Dec 03, 2018 - 03:32 36416 views
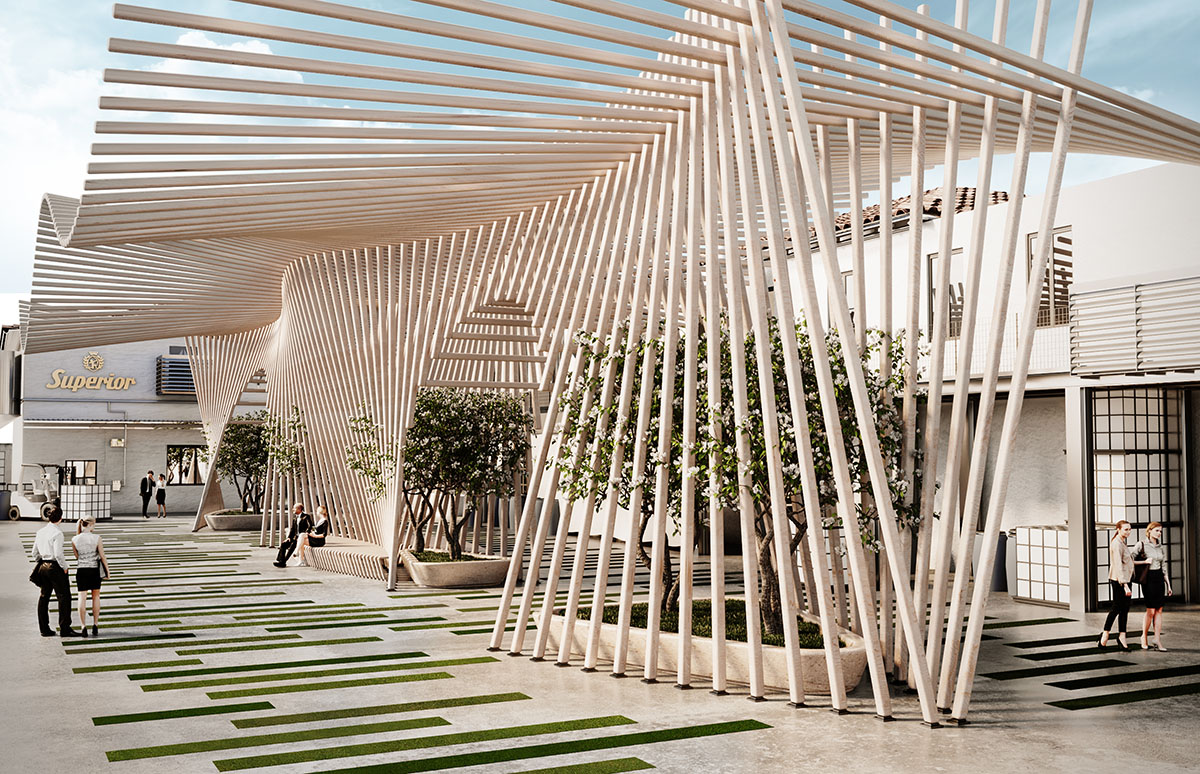
Swiss architecture firm AQUILIALBERG ARCHITECTS has unveiled images for an outdoor installation as the renovation and extension of the Tannery Superior in Santa Croce near Florence - Italy.
The project is proposed as the objective of regenerating with a structure-installation an outdoor area with little value of over 1000 square meters, once used only as a warehouse and loading and unloading area.
Analyzing the past and present of the Superior Tannery, the architects have been chosen to develop the architectural project starting from two inputs directly linked to the skin: its structure, that is a three-dimensional interweaving of fibers at the mercy of tensions and the fascinating fragmentation of the aerial ribbons a chain on which the hides are hung in the various processing processes.
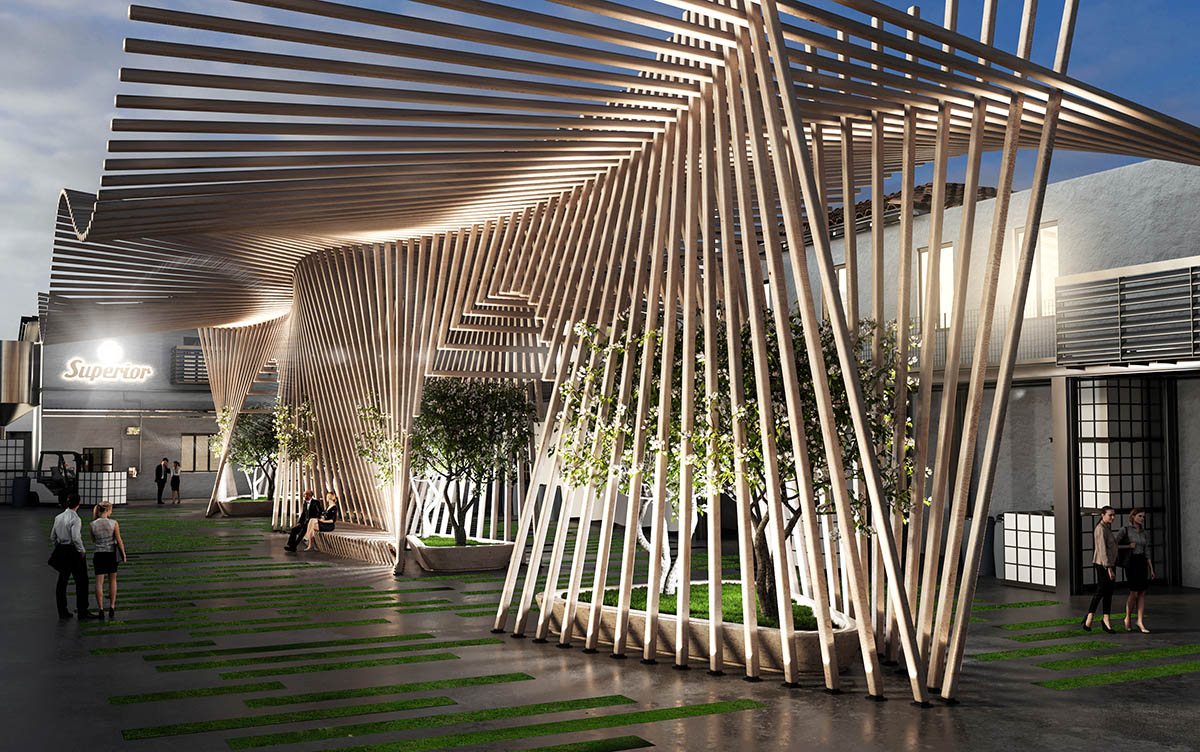
"The dialogue was then further enriched in the exchange with the director Stefano Caponi where his drive emerged to direct the company towards an ever greater respect for environmental sustainability and its desire to generate with the project a new balanced relationship between the environment and the built, which had a reduced impact but was at the same time characterized by a strong evocative image," said the firm.
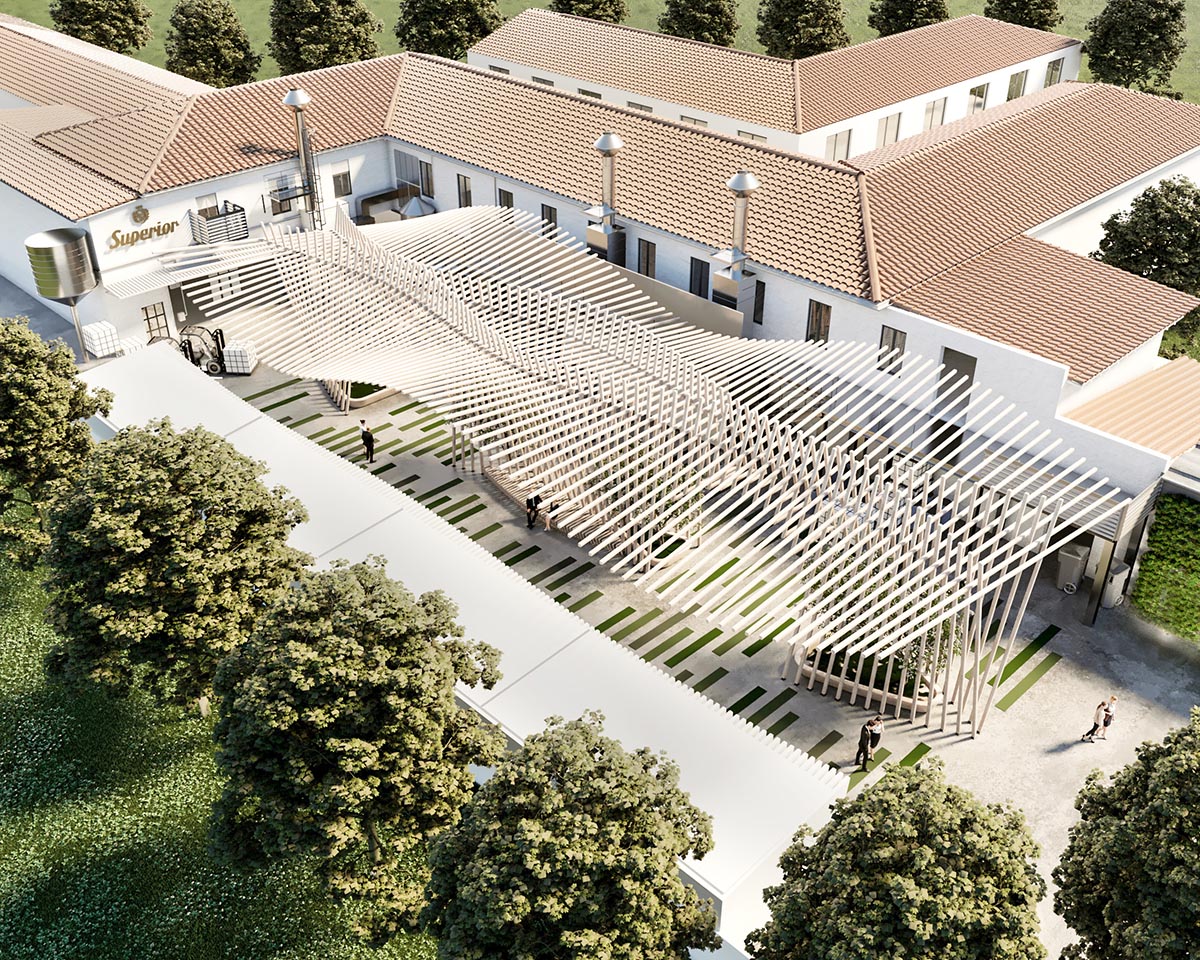
An aerial structure, covering 1,000-square-metre, is designed in organic wood that, with its rhythm of weaving and its fluidity, translates the company's DNA into an architectural language, embracing both the past and the present of the Superior with a momentum projected towards the future.
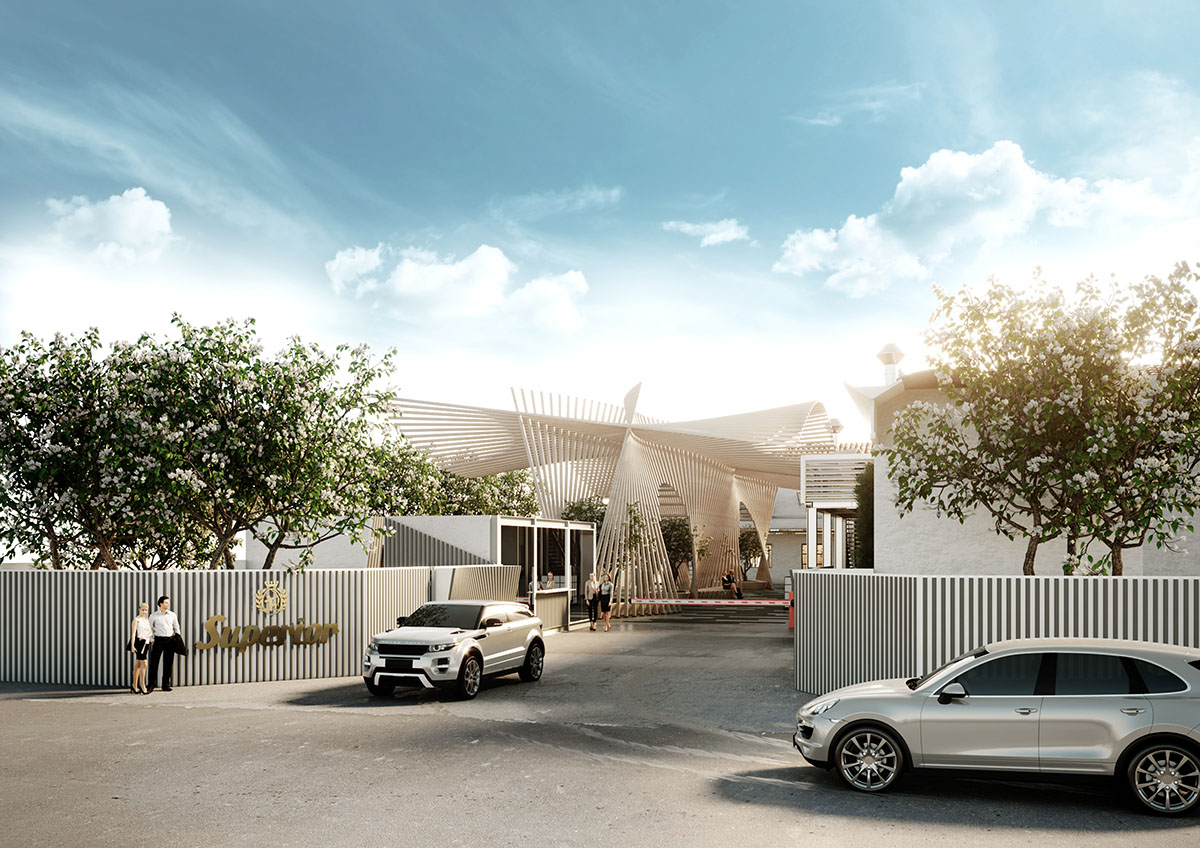
The program foresees that to face the area identified by the projection of this air structure there are offices designed and built according to the most modern certified ecological housing technologies. It is also planned to renovate the facades of the production building as well as a new functional reorganization of the internal and external spaces.
The new codes thus translated in an eco-compatible perspective introduce an architectural language that will then be declined in all the restructuring operations of the company, also involving the interiors, the 'skin' of the facade, the showrooms, the stands and a new area of research and development that will be realized within the Tannery, proposing experimentation and modernity.
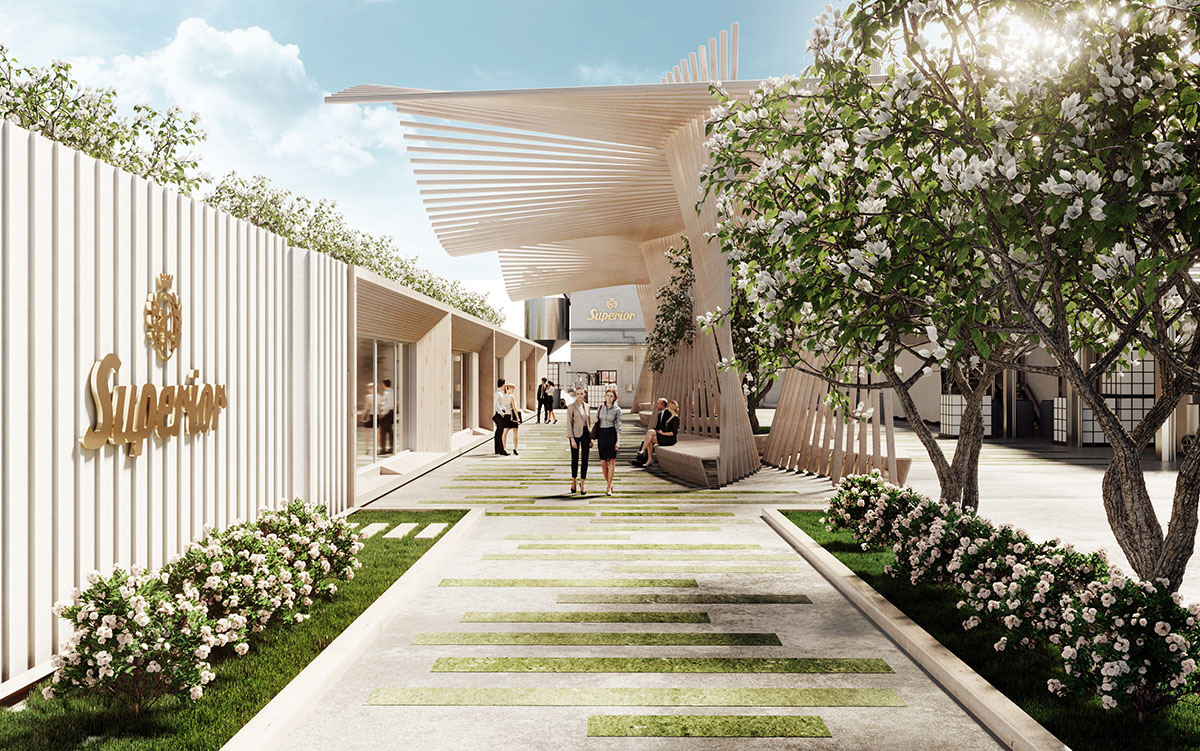
Attention to the context is another of the fundamental points of the project that is proposed in fact in the approach as a contemporary reinterpretation of the gardens of Tuscan villas.
The architecturally reinterpreted skin is an alternating rhythm of fullness and emptiness, a repetition of elements in undulating movement, a continuous play of light and shadow, a sort of stage that communicates in several directions embracing seats, flower beds and climbing essences.

An elegant and evocative sign that once again distinguishes the tension in the improvement of a consolidated company and a leader in its sector.
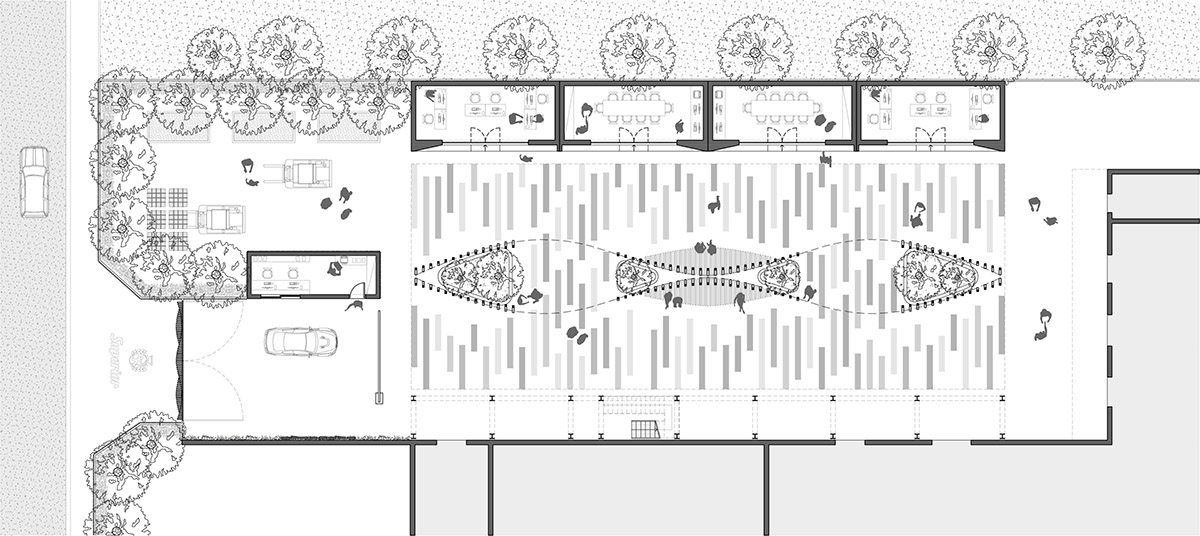
Ground floor plan
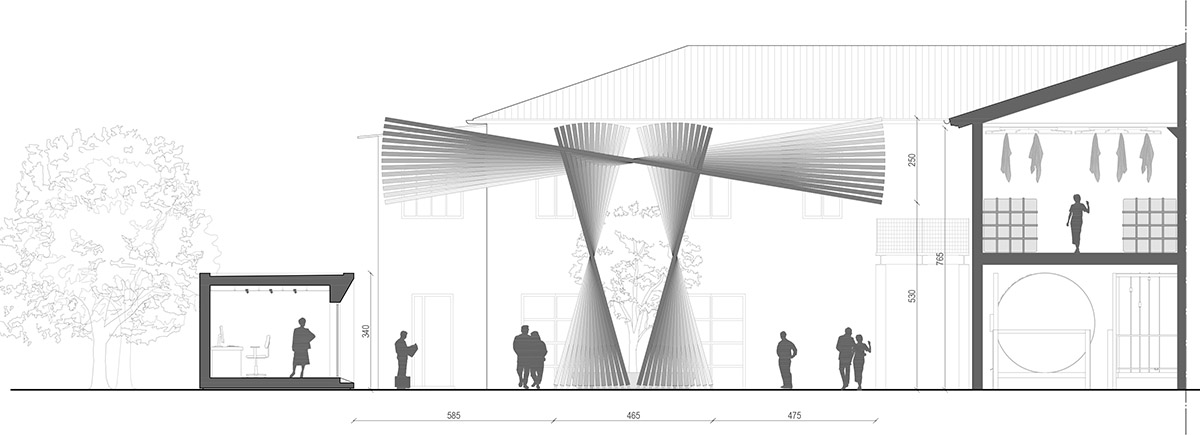
Section
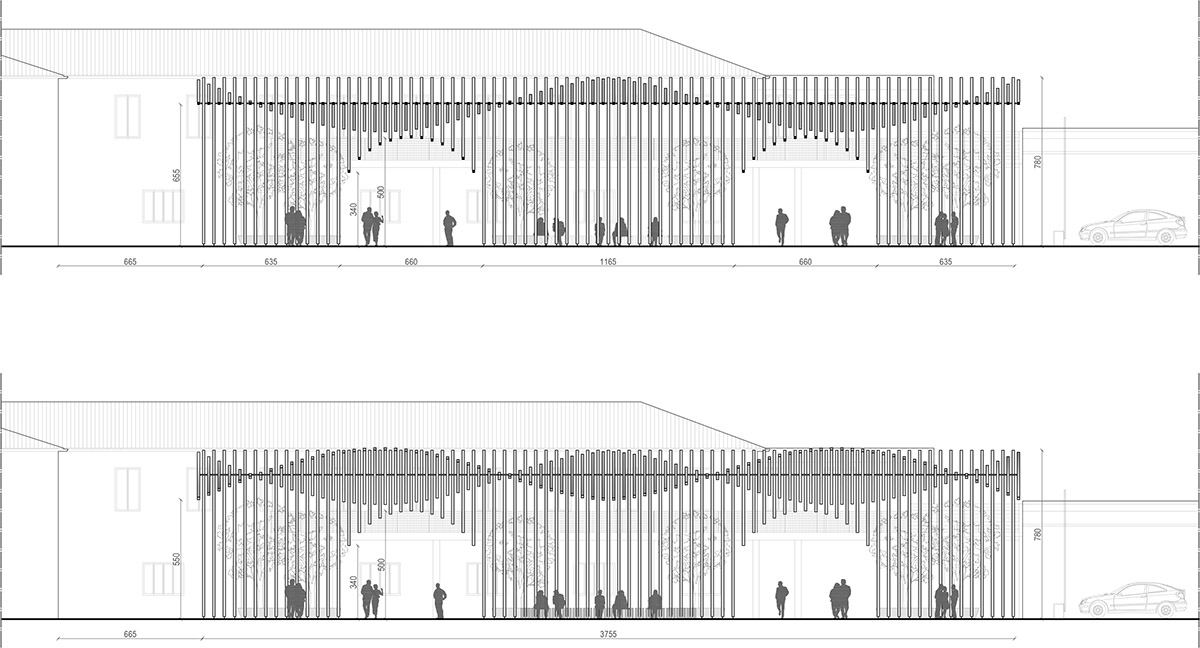
Elevation
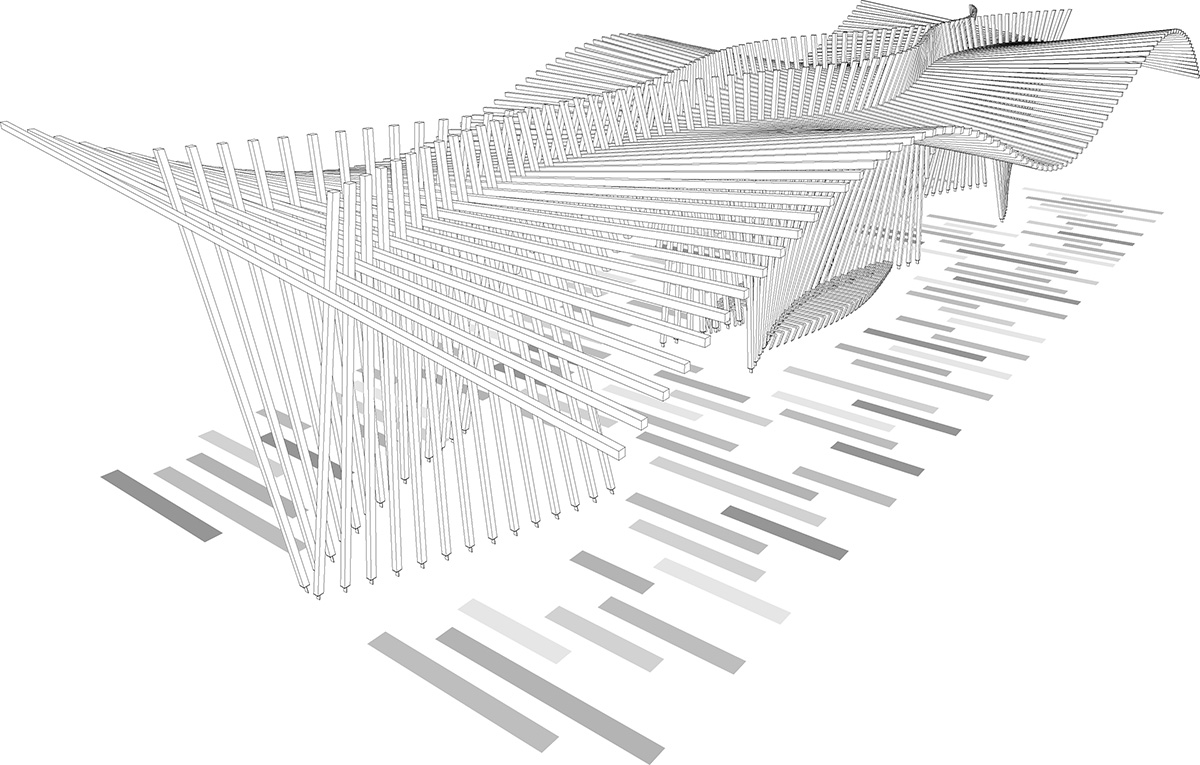
Axonometric drawing
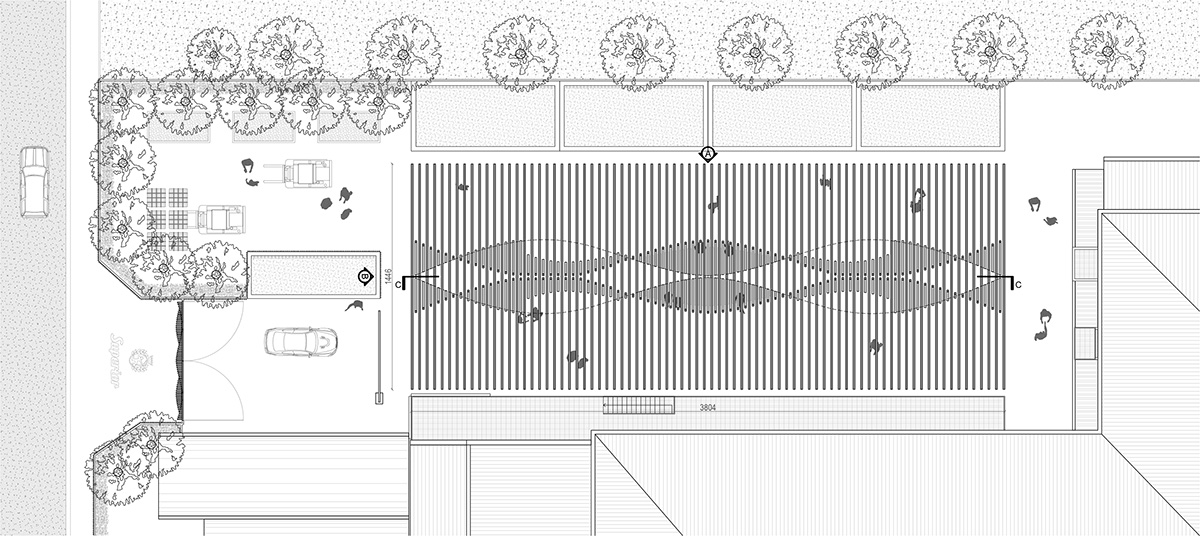
Aerial plan
Project facts
Client: CONCERIA SUPERIOR SPA
Phase: In Progress (concept, preliminary/definitive design, site supervision,
project management, permission planning)
Area: 1000 sqm (outdoor area) superficie struttura 560 sqm / 3000 sqm (indoor area)
All images © AQUILIALBERG ARCHITECTS
> via AQUILIALBERG ARCHITECTS
