Submitted by WA Contents
COBE's funnel-shaped Tingbjerg Library and Culture House acts like a single facade in Copenhagen
Denmark Architecture News - Nov 05, 2018 - 01:33 19405 views
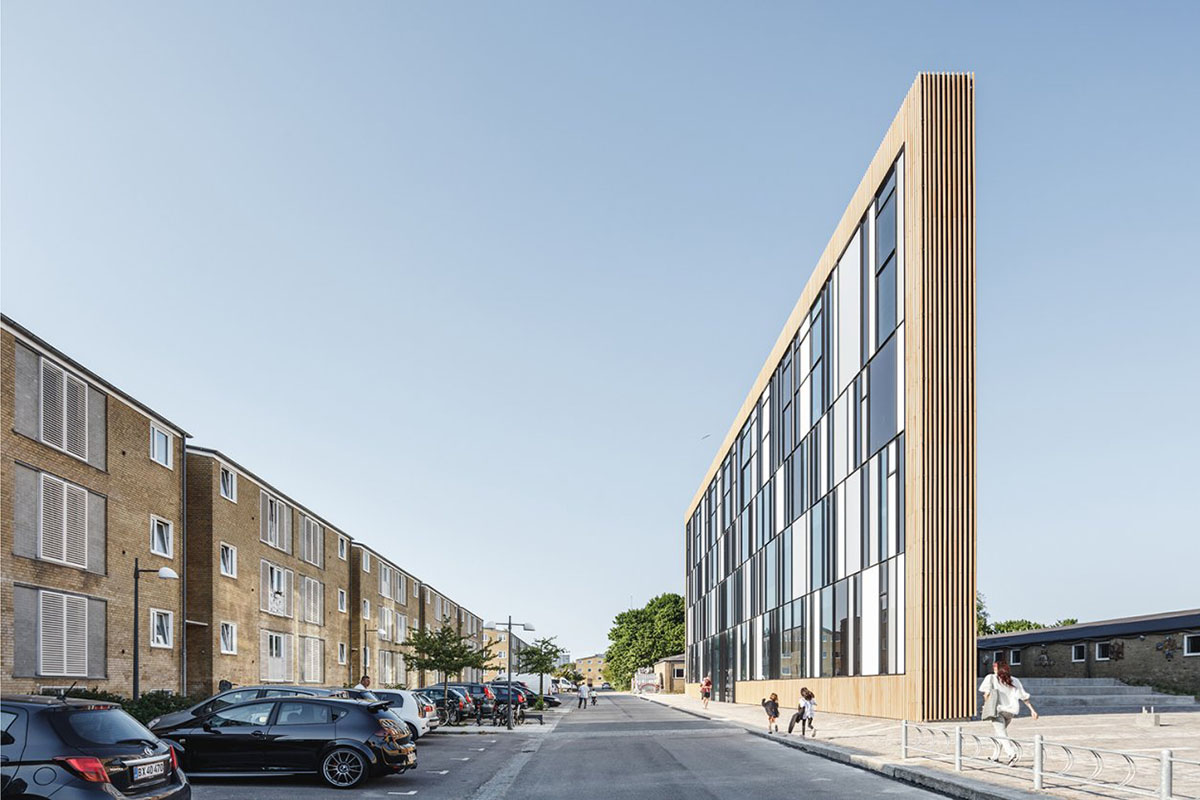
Danish architecture firm COBE has completed a new library and culture house in Copenhagen, acting like a single facade with its funnel-shaped volume. When visitors come closer to the building, they can understand the continuation of the library extending backyard of the area.
Named Tingbjerg Library and Culture House, the building functions as a library and a community centre, covering a total of 1,500-square-metre area. The project was realized as a result of a competition in which they won in 2013.
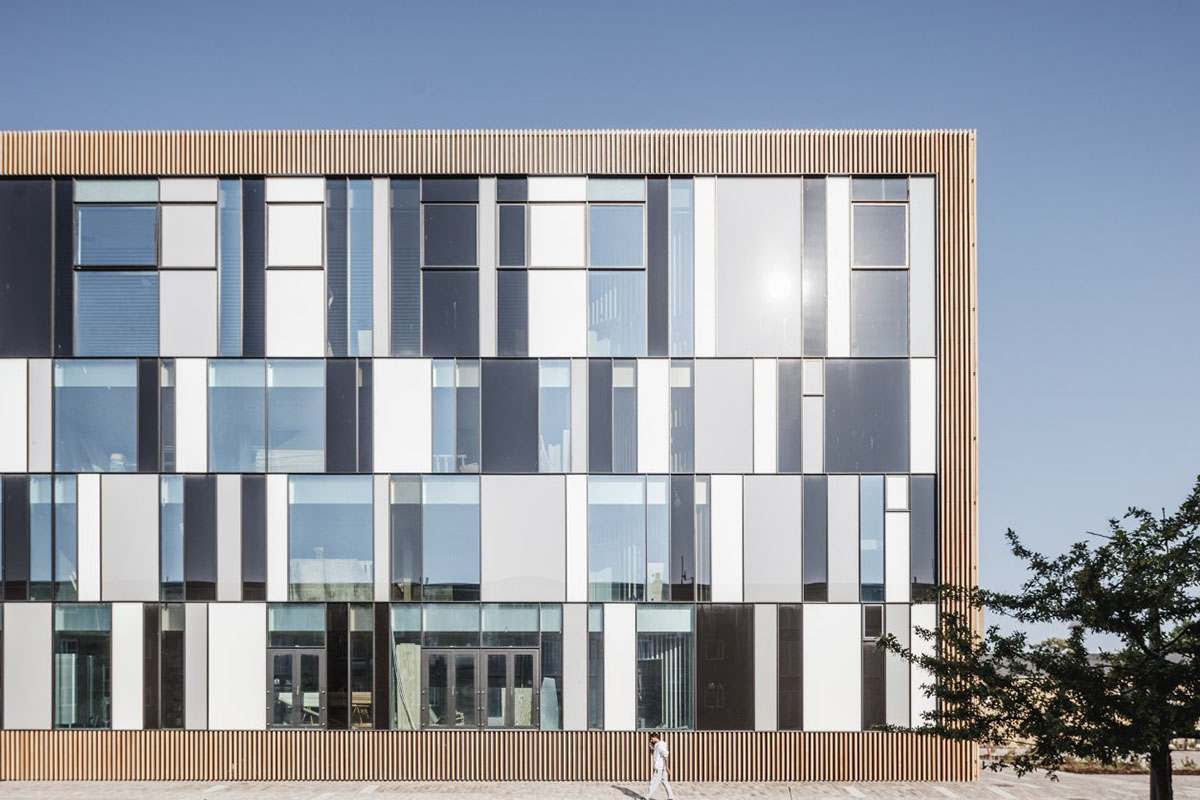
Tingbjerg Culture House was developed as an extension of the existing Tingbjerg School. The architecture and choice of materials respect the historic surroundings designed by architect Steen Eiler Rasmussen in the 1950s.
The architects used the same basic materials found in the area such as yellow brick cladding, but in a new way, the building holds a clear link to the existing uniqueness of Tingbjerg.
The building is extended with a funnel shaped volume pointing towards the school, the roof of the culture house spans from 4 floors and slopes down to one floor towards the entrance of the school. With the open and transparent façade facing the street, the building shows its many activities to its surroundings.
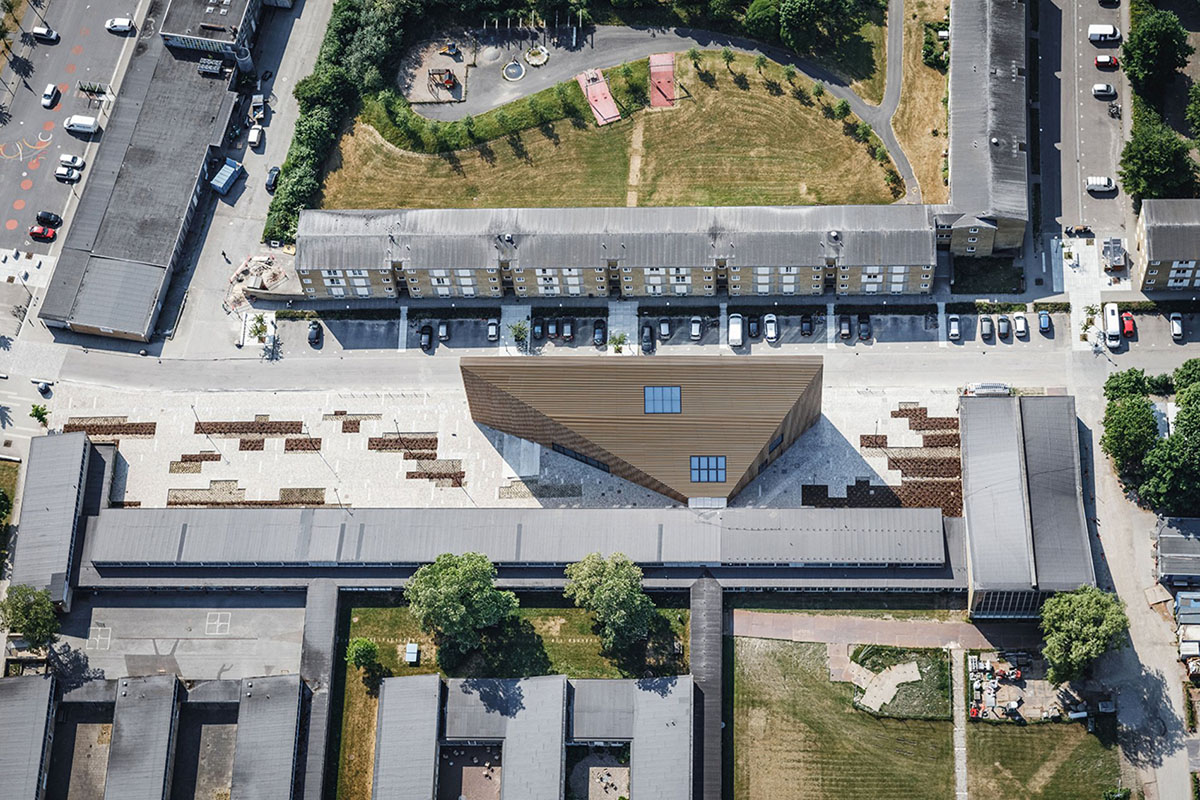
The building is placed in direct connection with the school's existing infrastructure. The library and culture house has been conceived as a large wedge-shaped shell, with an angled roof sloping down to theschool’s entrance. In plan and in section, the building is shaped like a wedge and at its narrowest the new buildingis only 1.5 metres wide.

"The heart of the building is defined by the wedge form - that becomes an open foyer - extending three-dimensionally intothe building as a grand unifying space, directly connected to the school's infrastructure," said COBE.
"The building’s occupants can engage in a myriad of activities and events within multifunctional rooms - includingclasses, workshops, lectures and musical performances. All activities are visible from within the building inside andanimate the glass facade from without."

The heart of the building is defined by the wedge form - that becomes an open foyer - extending three-dimensionally intothe building as a grand unifying space. Shifting floor plates with niches and balconies on theproject’s four levels are reminiscent of a small mountainvillage clinging to a hillside.


The interior is clad in warm wooden plywood lamellas that form a dialogue with the brick baguettes outside.
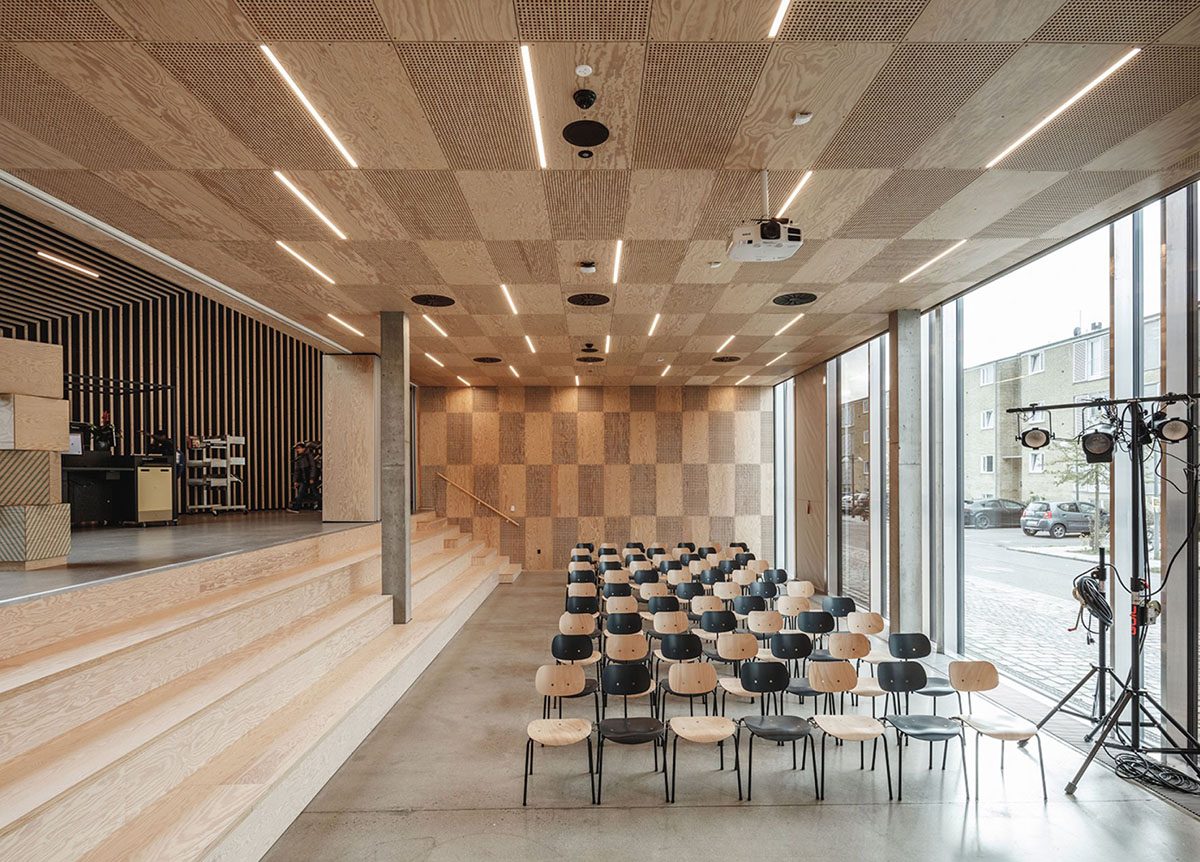

In keeping with Tingbjerg’s rich modernist architectural language the project is cladded in yellow brickbaguettes and its sloping roof pay homage to the historic surroundings.
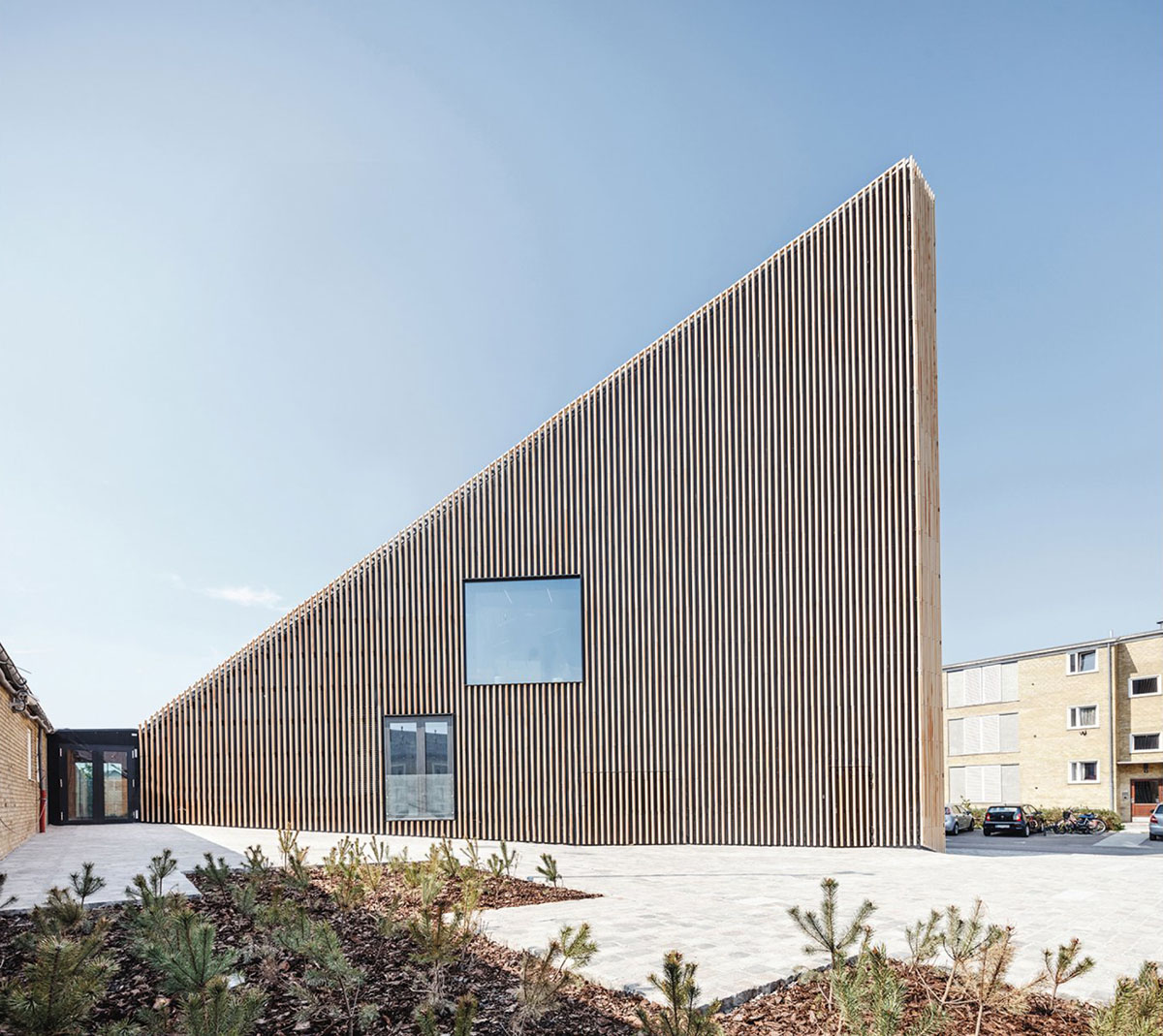
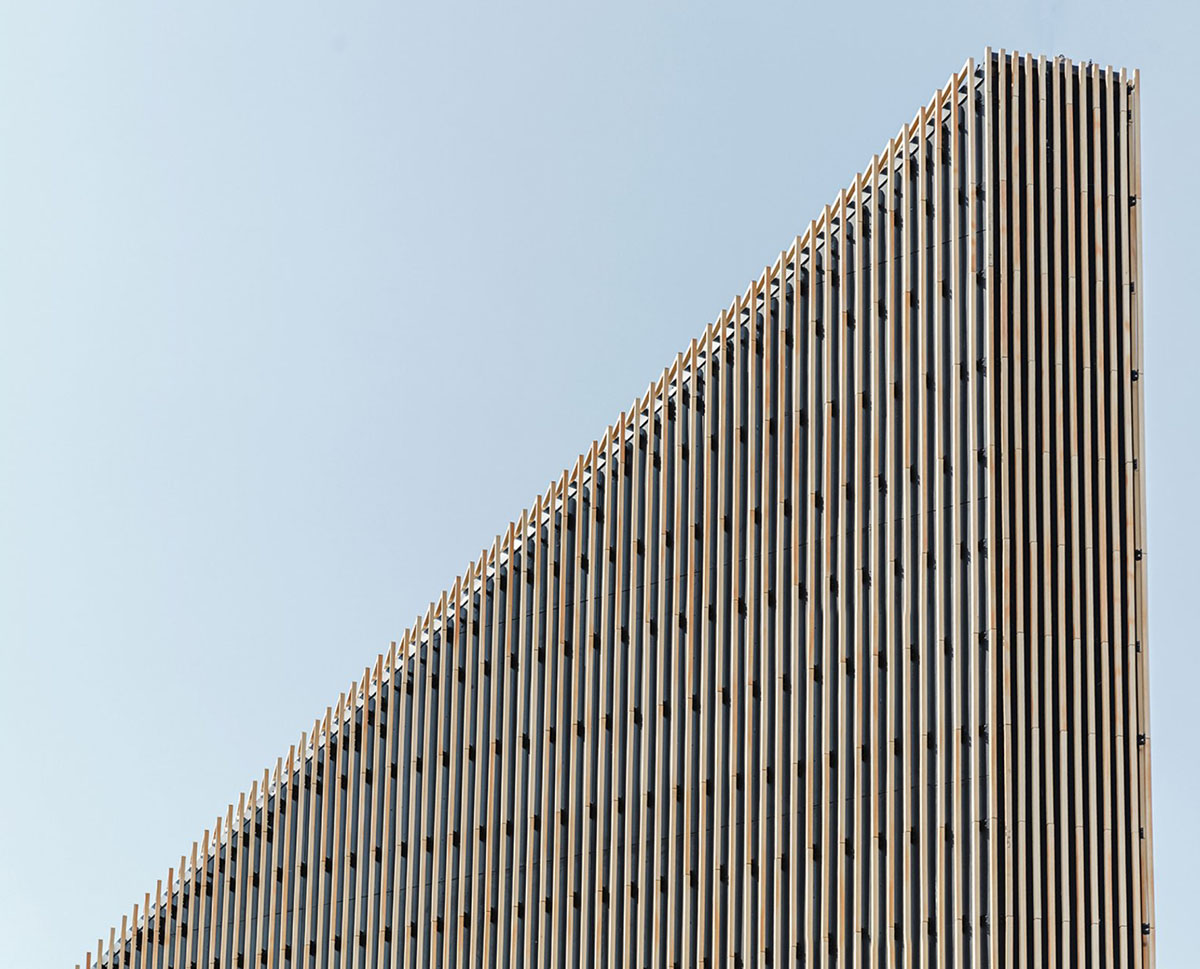
Conceived of a seamless shell, Tingbjerg Library and Culture House attempts to blend in, but also challengeTingbjerg’s materiality and formal expression.
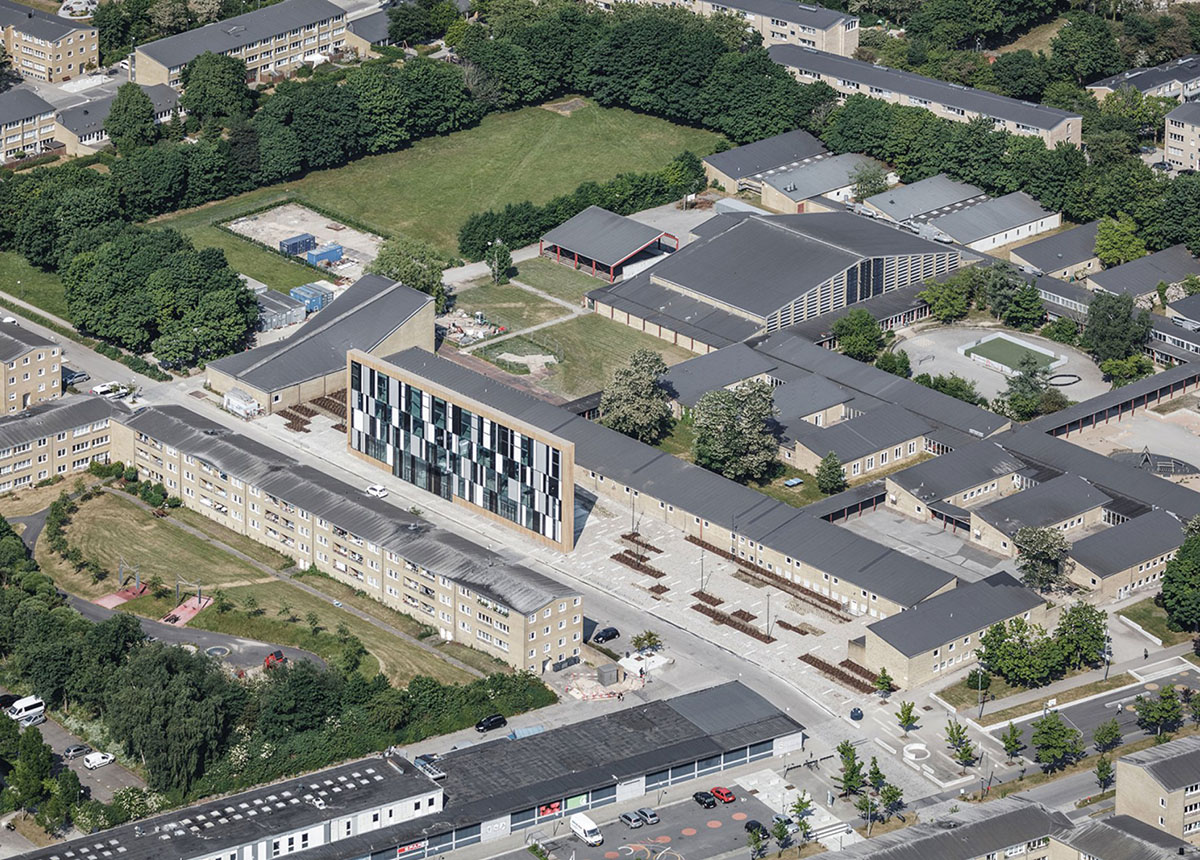

Ground floor plan

First floor plan
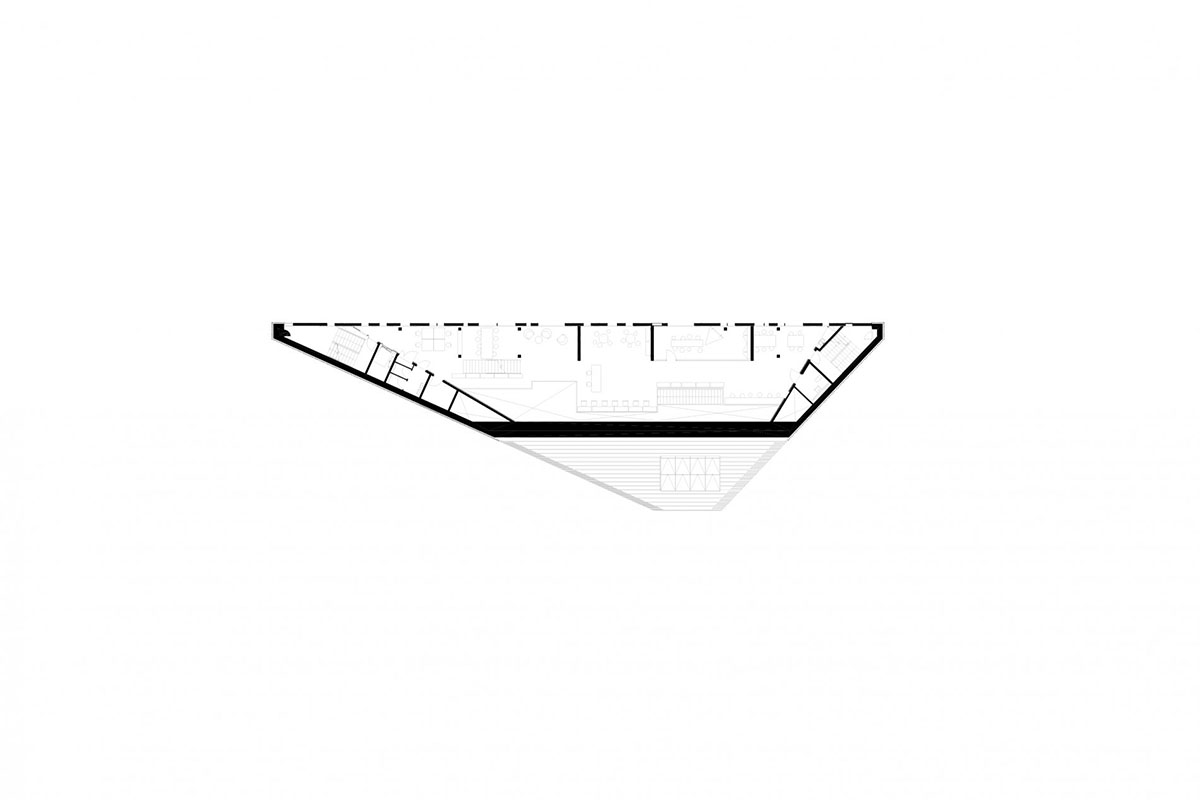
Second floor plan

Third floor plan
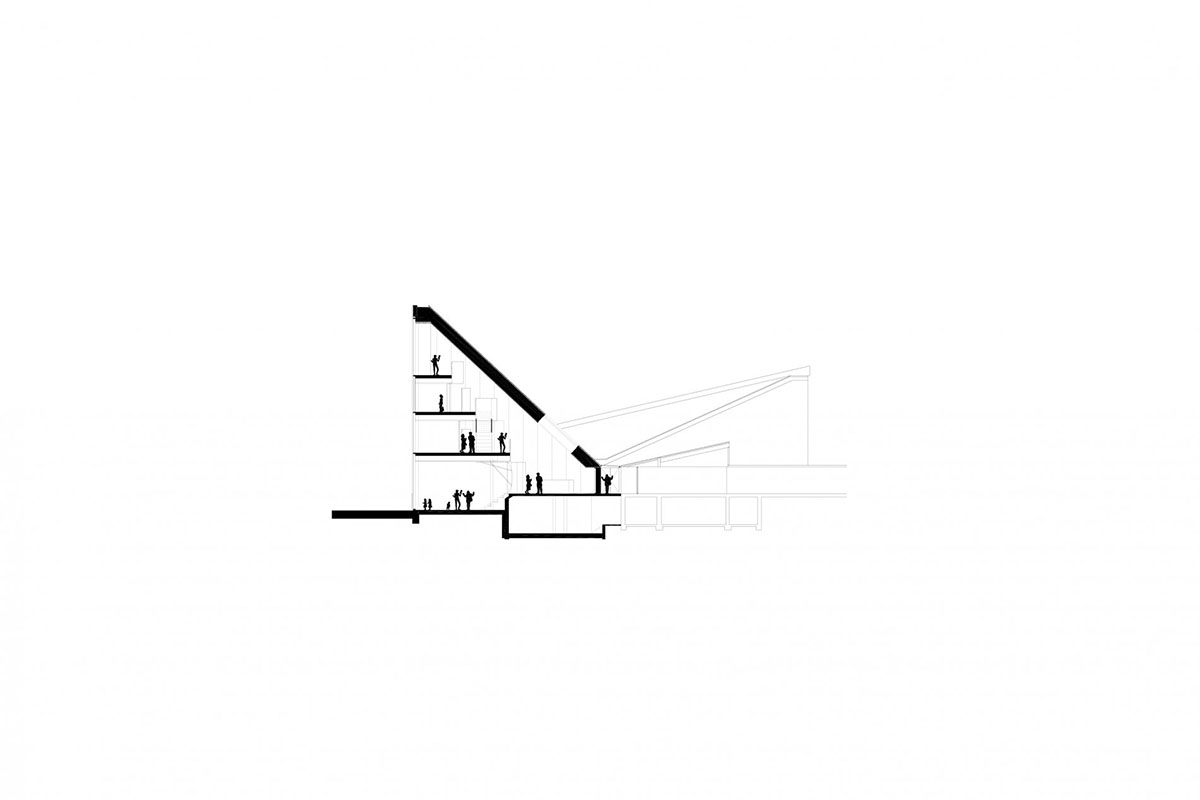
Transversal section

Longitudinal section
Project facts
Location: Tingbjerg, Copenhagen, Denmark
Client: City of Copenhagen, SAB, FSB
Program: Culture house, library and community centre
Size: 1,500 m2
Status: First prize in competition in 2013, realised in 2018
Collaborators: Rune Fjord Studio, Kragh & Berglund, Søren Jensen, C.C. Bruun Enterprise, Kemp & Lauritzen, Juul & Nielsen, Rambøll Arkitektur
Team: Dan Stubbergaard, Thomas Krarup, Caroline Krogh Andersen, Rasmus Bernhard Nielsen, Morten Andersen, Christian Sander, Frederik Lyng, Rune Veile, Anis Souissi, Jacob Lantow, Mads Knak-Nielsen, Milan Milenkovski, Nikolaj Harving, Kasper Munk, Rachel Wan, Daniel Axelsen.
All images © Rasmus Hjortshøj – COAST
All drawings © COBE
> via COBE
