Submitted by Chaolee Kuo
Alvaro Siza unveils new projects in Taiwan: Taifeng Golf Club
Taiwan Architecture News - Jun 12, 2022 - 17:17 5698 views
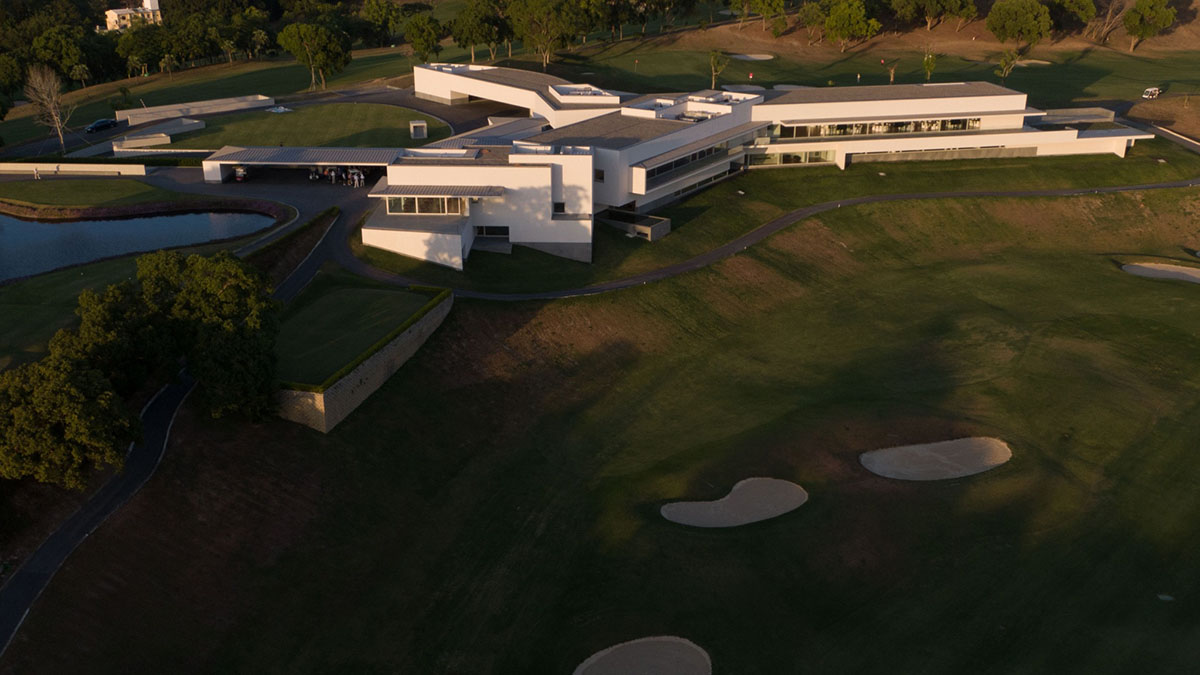
Architecture of Roaming Space
Alvaro Siza attaches great importance to the creation of spatial perception. From the very beginning, he made sketches based on intuition, from lines to the things around him, and the space he imagined. There are neither theoretical nor formal constraints. He said: "I sketch from the beginning; I don't worry about analysis, style, functional requirements, etc. Because if you do all the analysis first, there will be too much information and too little architecture. When spaces with different functions collide, and contradictions arise, problems need to be analyzed and formal aesthetics resolved.”
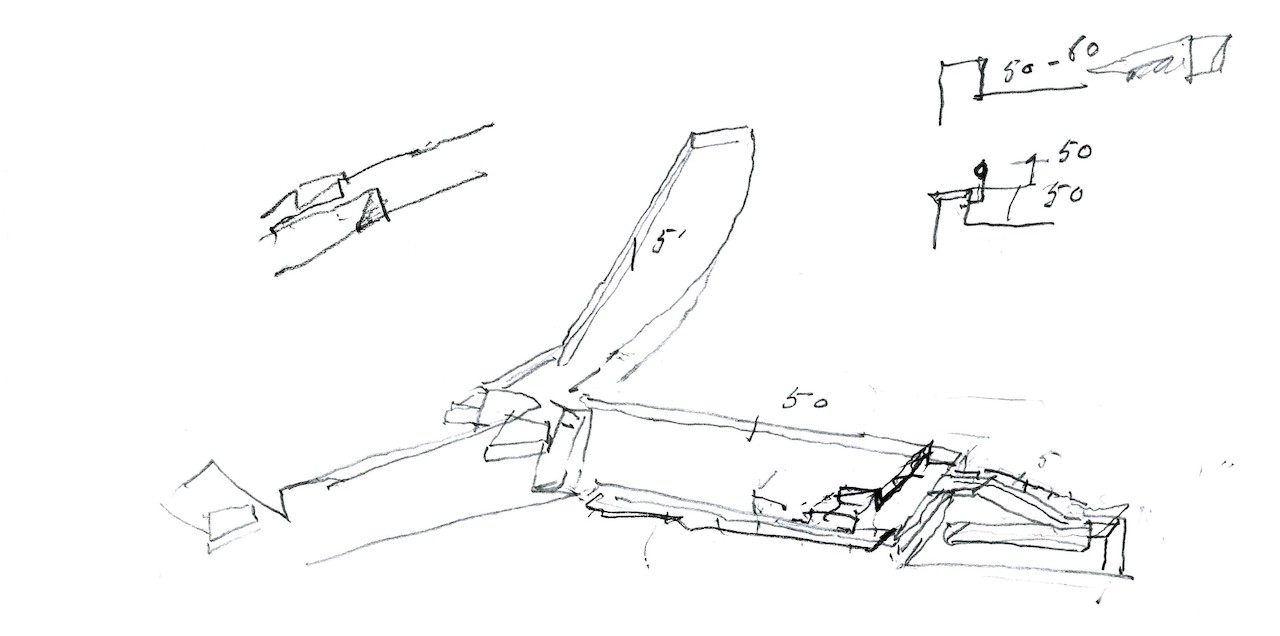
Siza's sketch © A. Siza
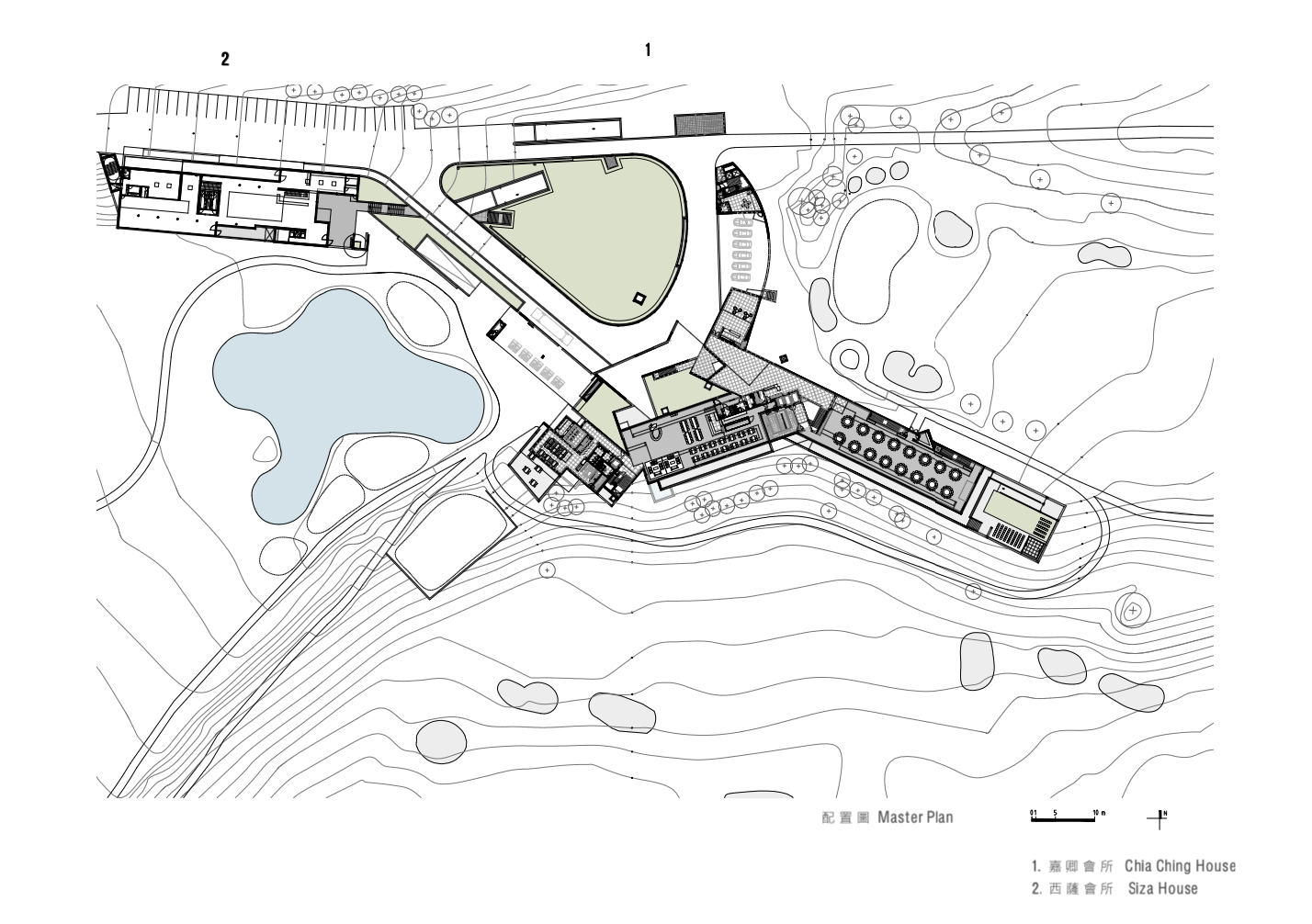
Ground floor plan, drawing © Álvaro Siza + Carlos Castanheira Architect
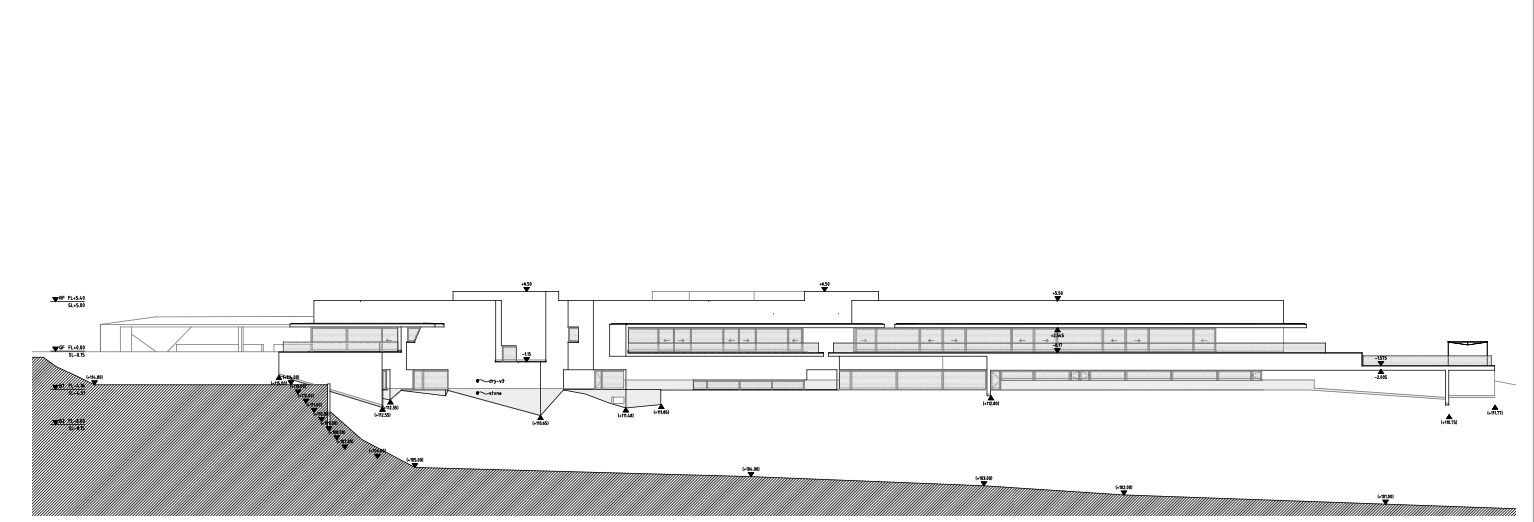
Building section, drawing © Álvaro Siza + Carlos Castanheira Architect

Building section, drawing © Álvaro Siza + Carlos Castanheira Architect
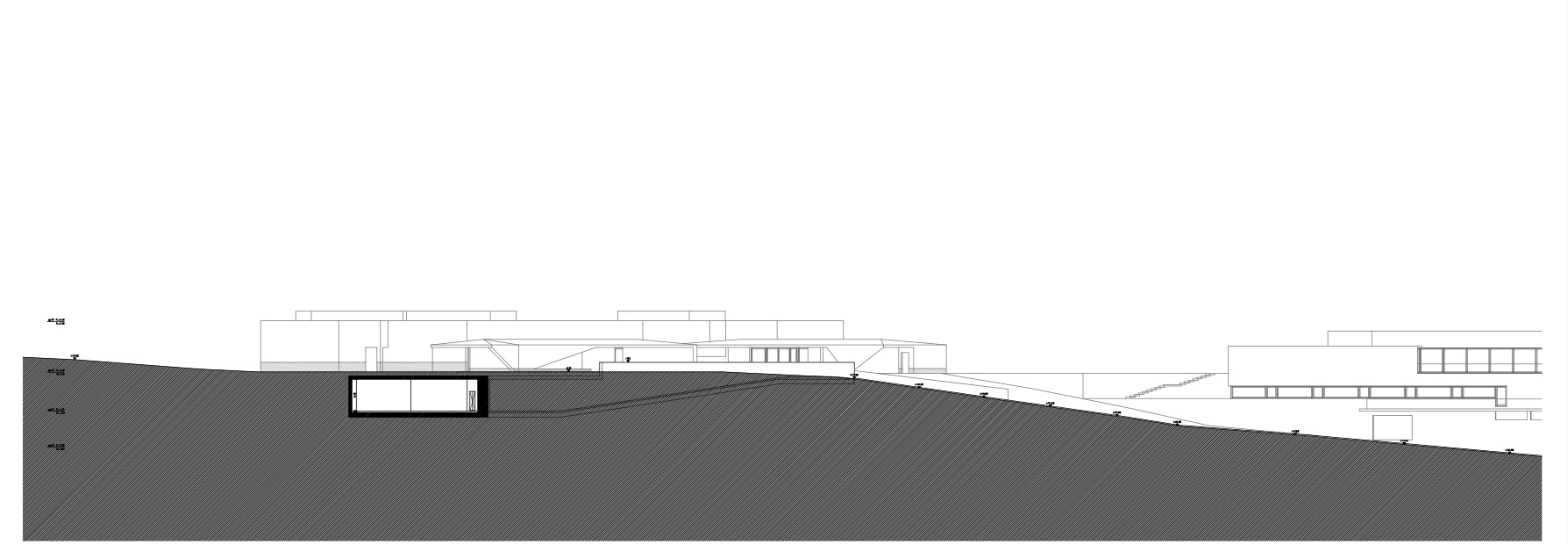
Building section, drawing © Álvaro Siza + Carlos Castanheira Architect
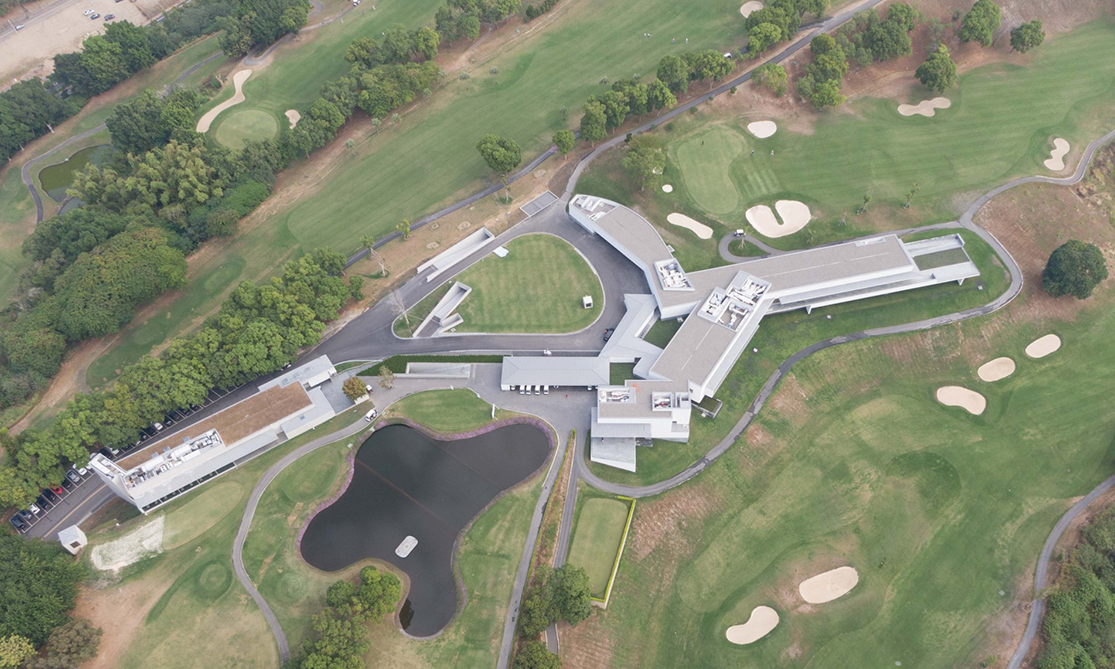
Air photo, image © J. Lin
Different from Miesian box, Siza’s design is simple but more interesting, plain but full of charm. His space has no center and no edges. It is a roaming space of cosa mentale, and it is also the liberation of form and style pursued by previous modernist architecture.
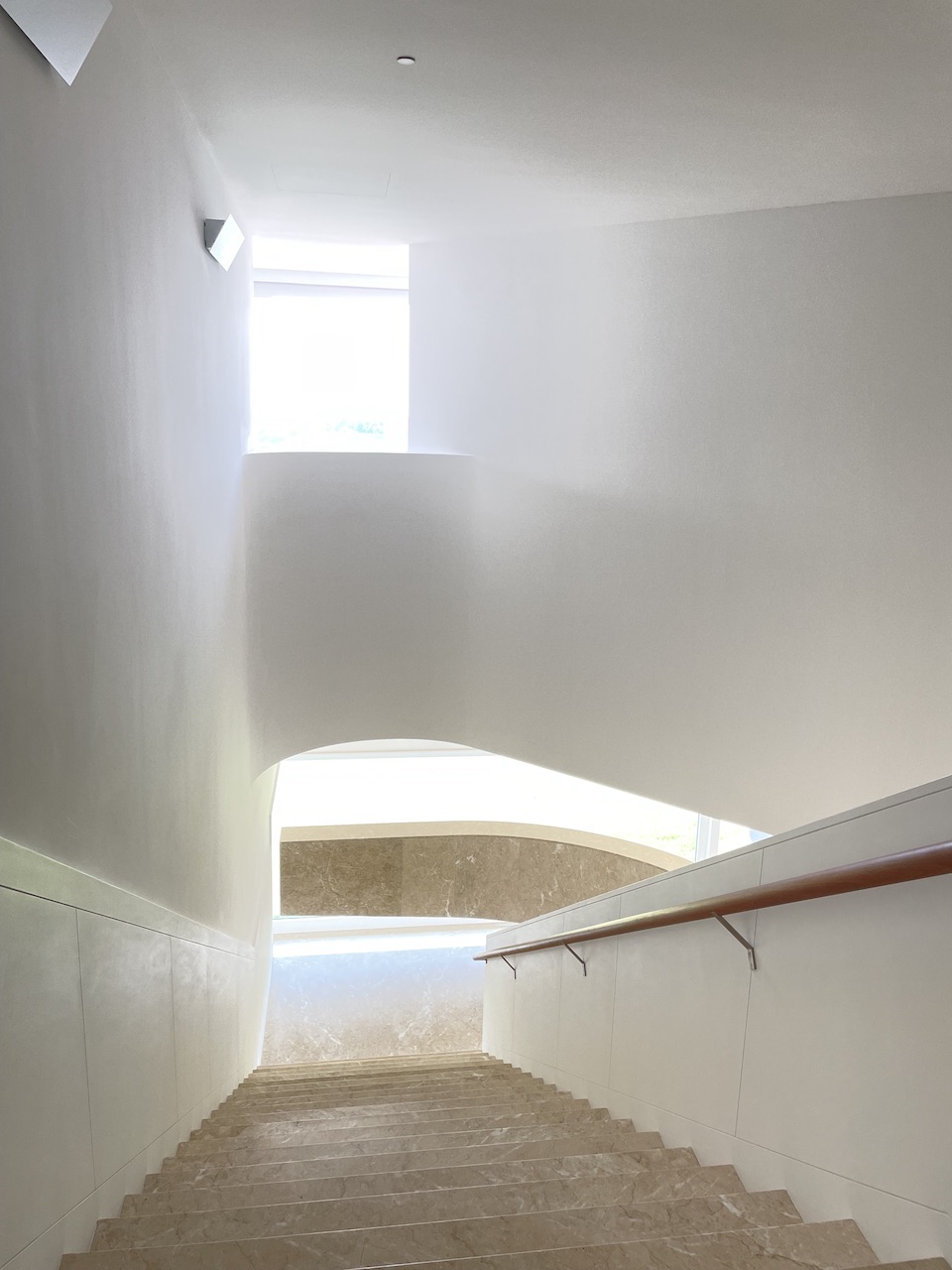
Image © C. Kuo
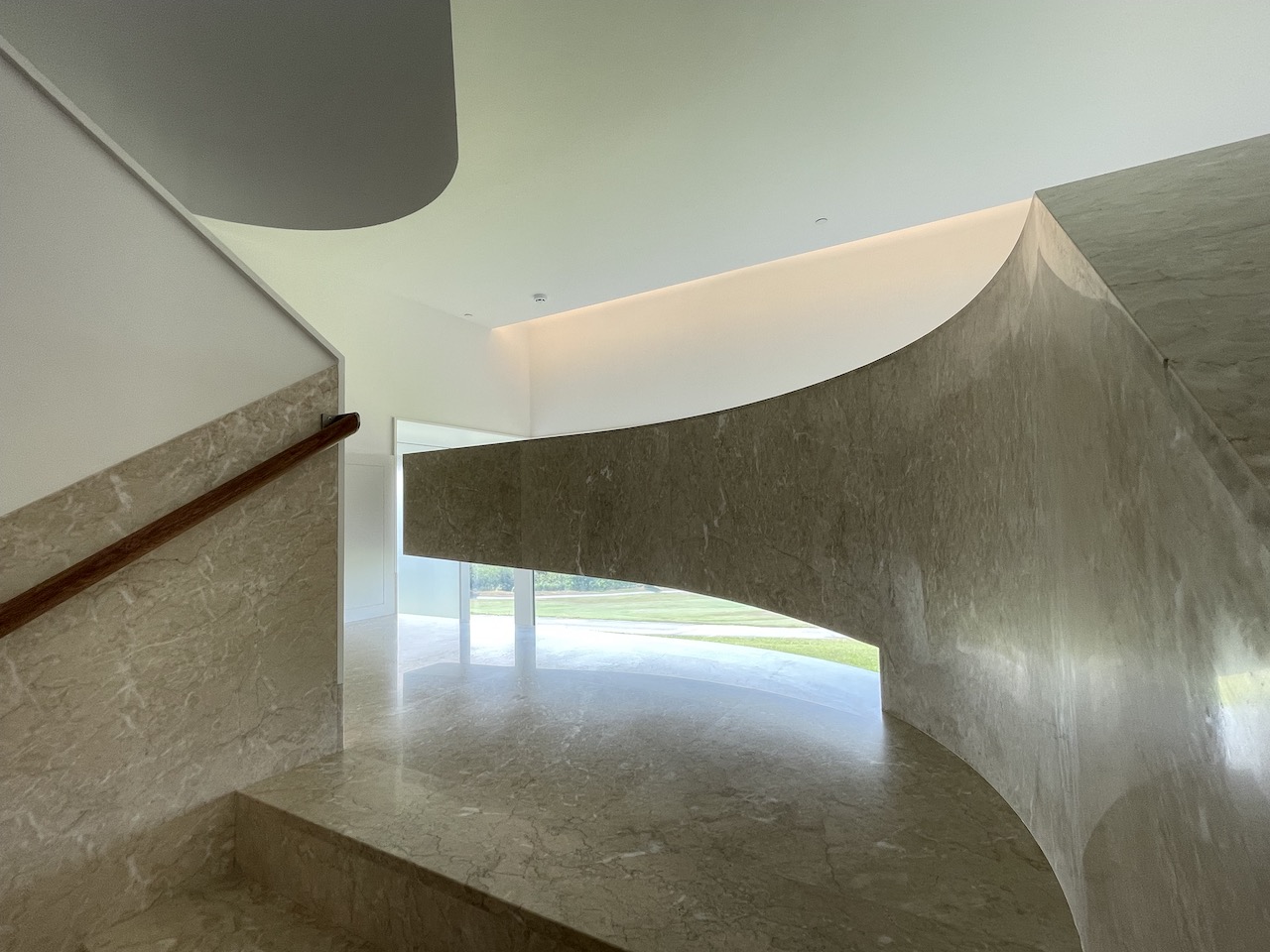
Image © C. Kuo
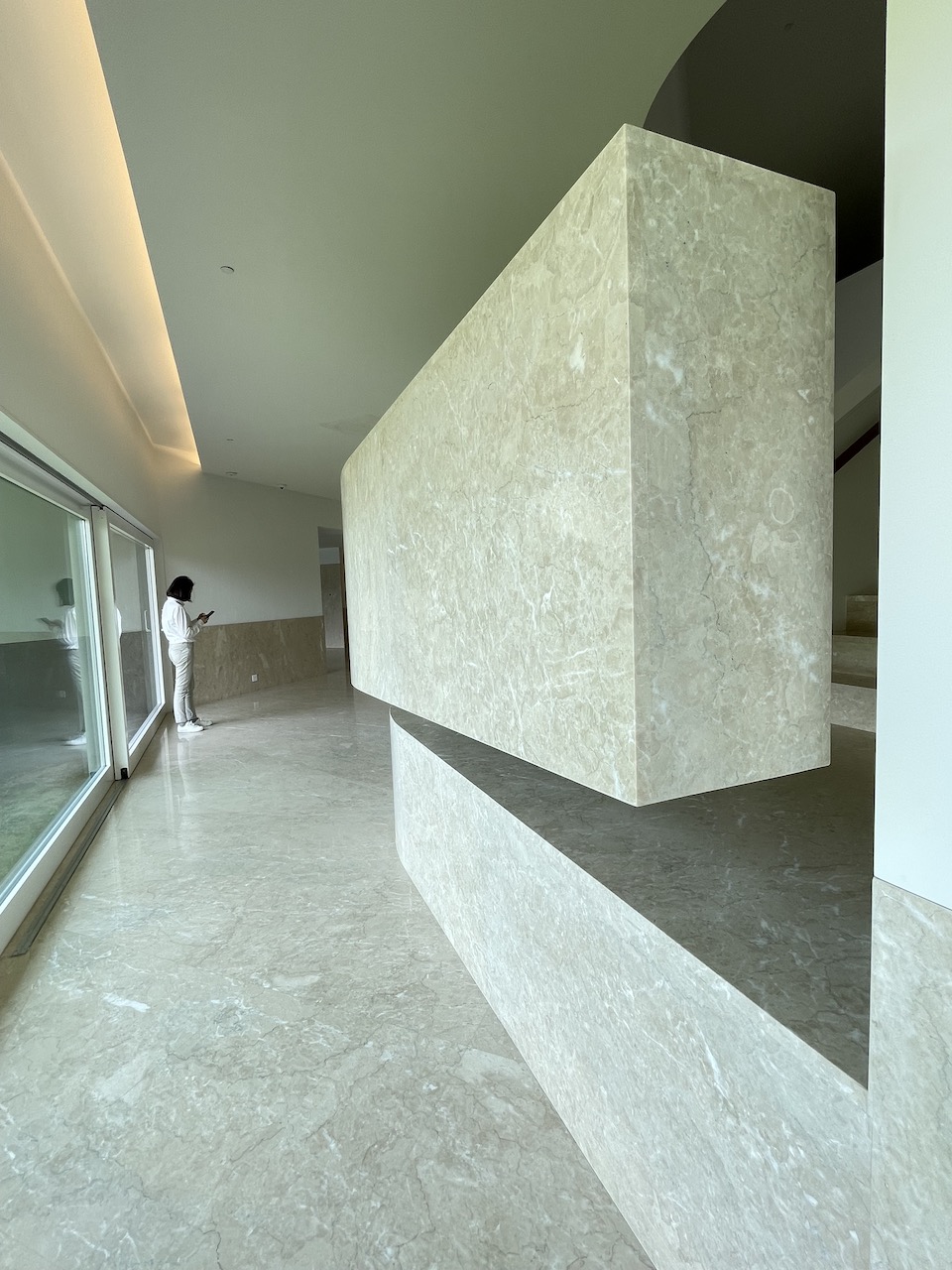
Image © C. Kuo
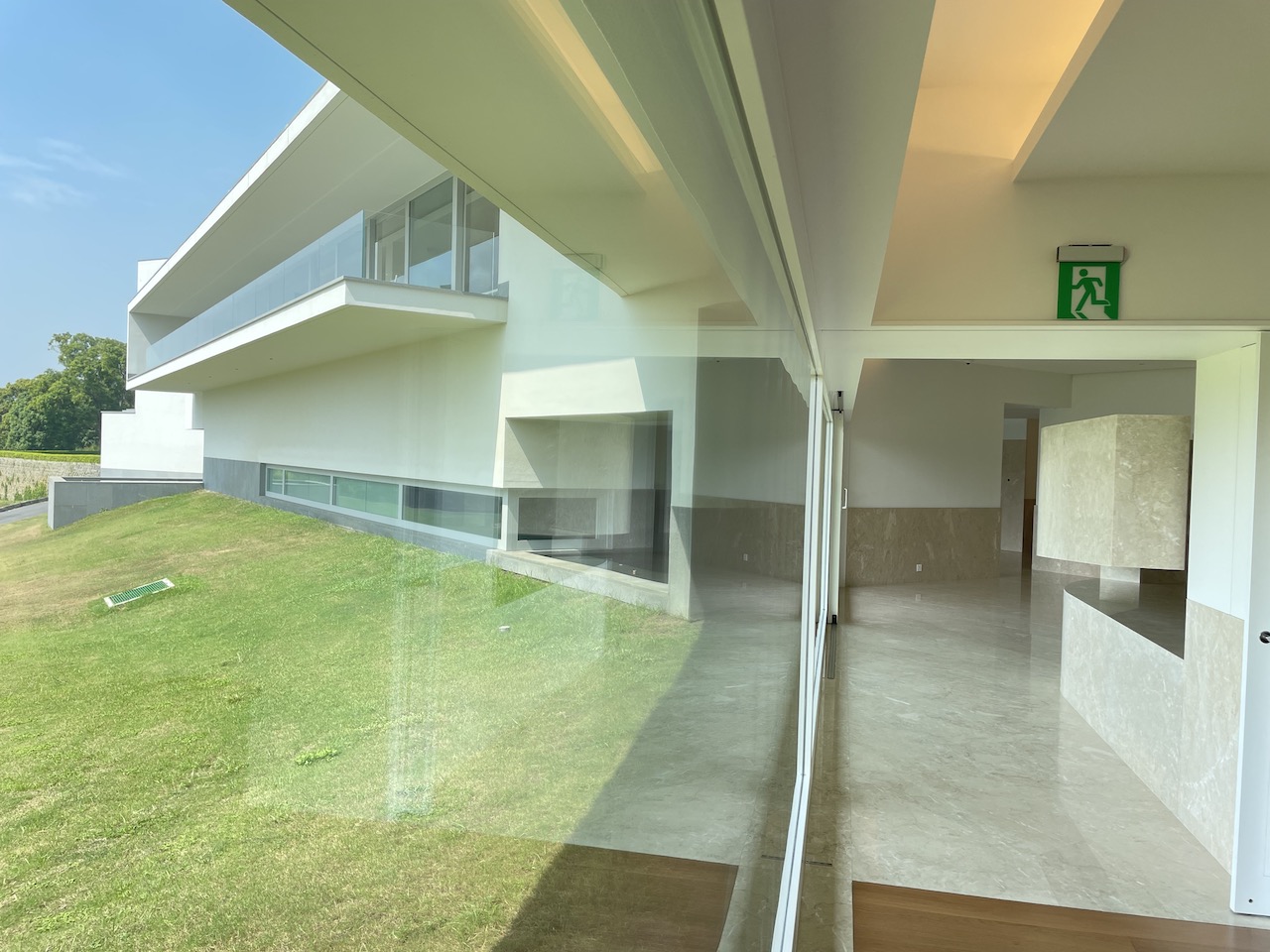
Image © C. Kuo
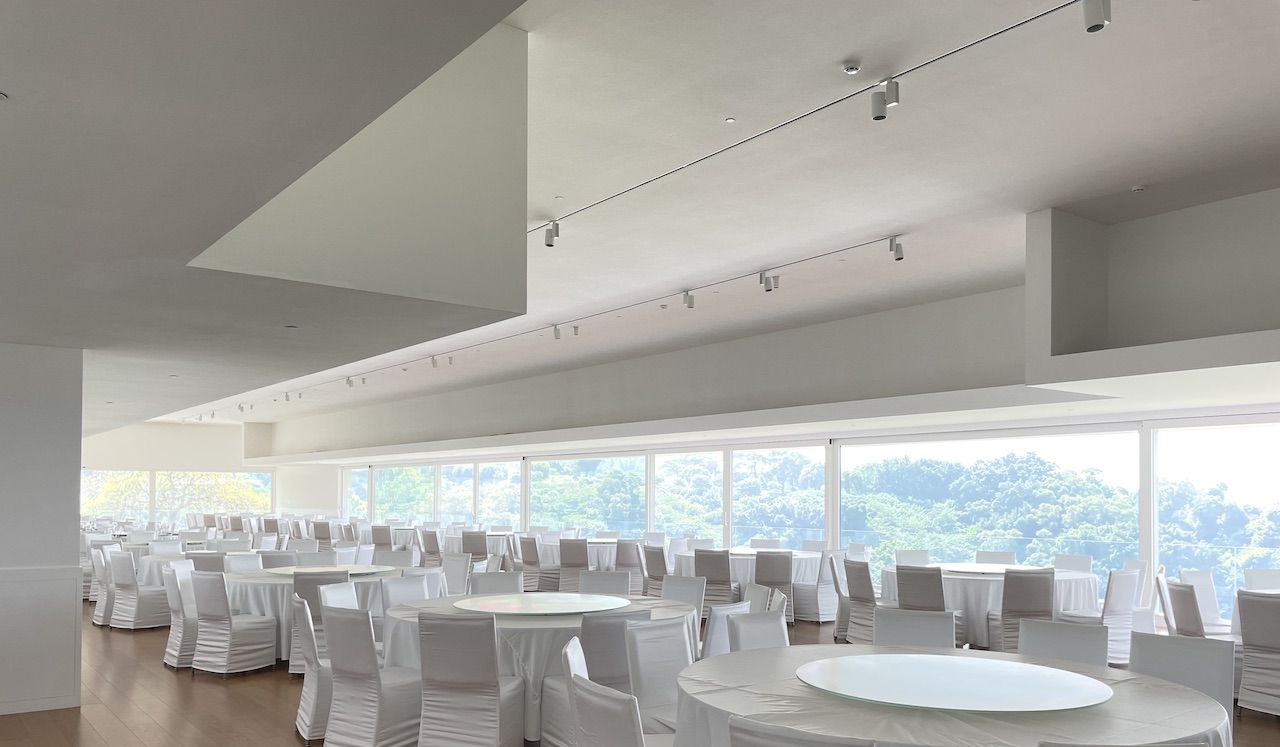
Image © C. Kuo
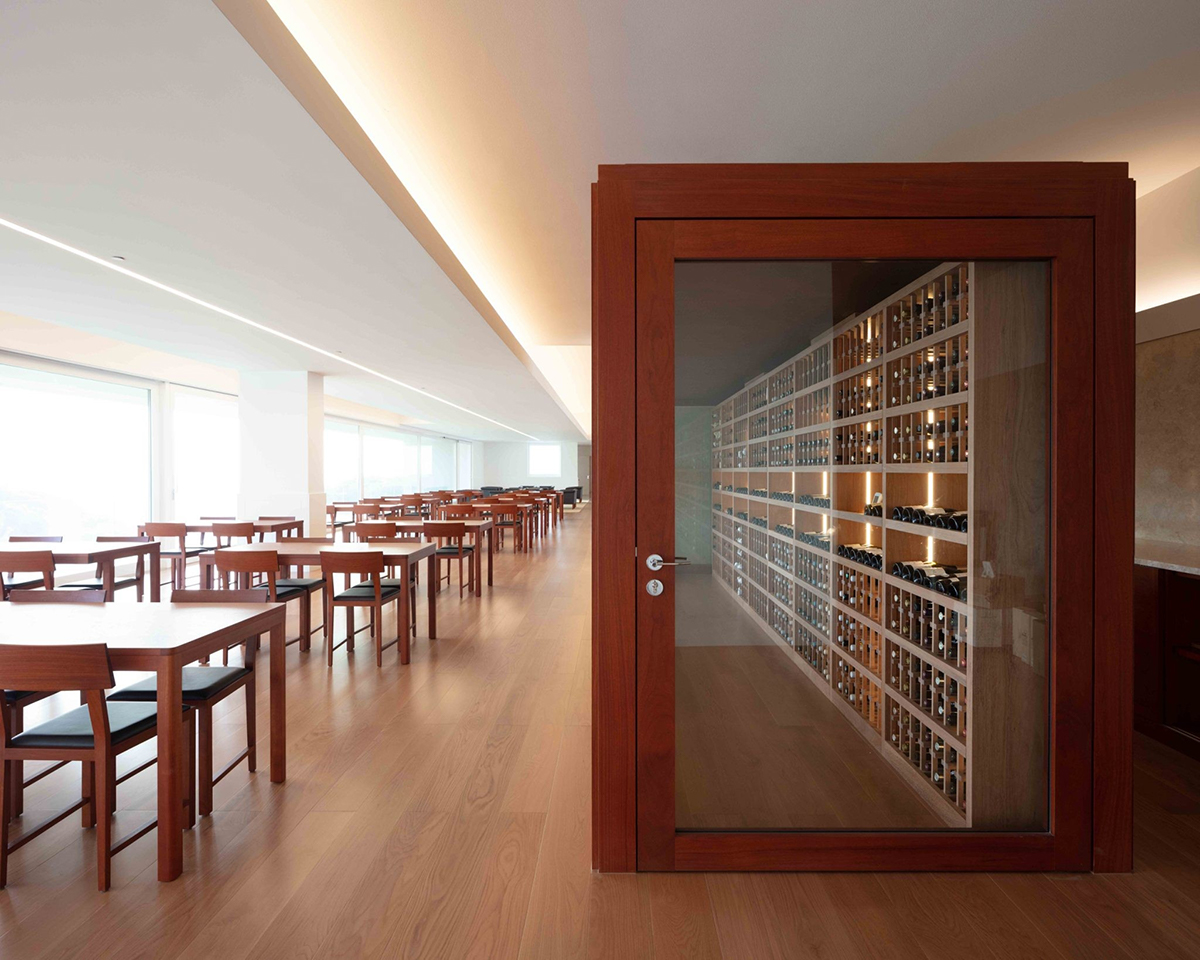
Image © J. Lin
These perceptual buildings present ‘the least system and the most rigorous planning content’ that rare in the history of architecture, it invokes the multiple complex relationships of architecture, people and the environment: through artifacts respond to the earth, sunlight, air, and rain. It is a place in nature, because the concept of place is never a solitary presentation.
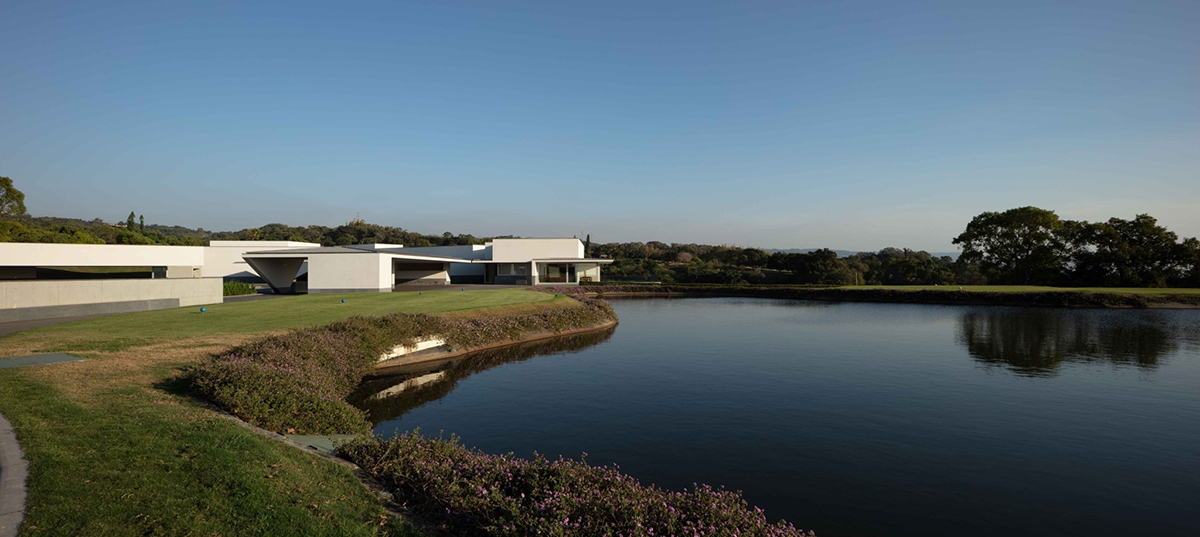
Image © J. Lin
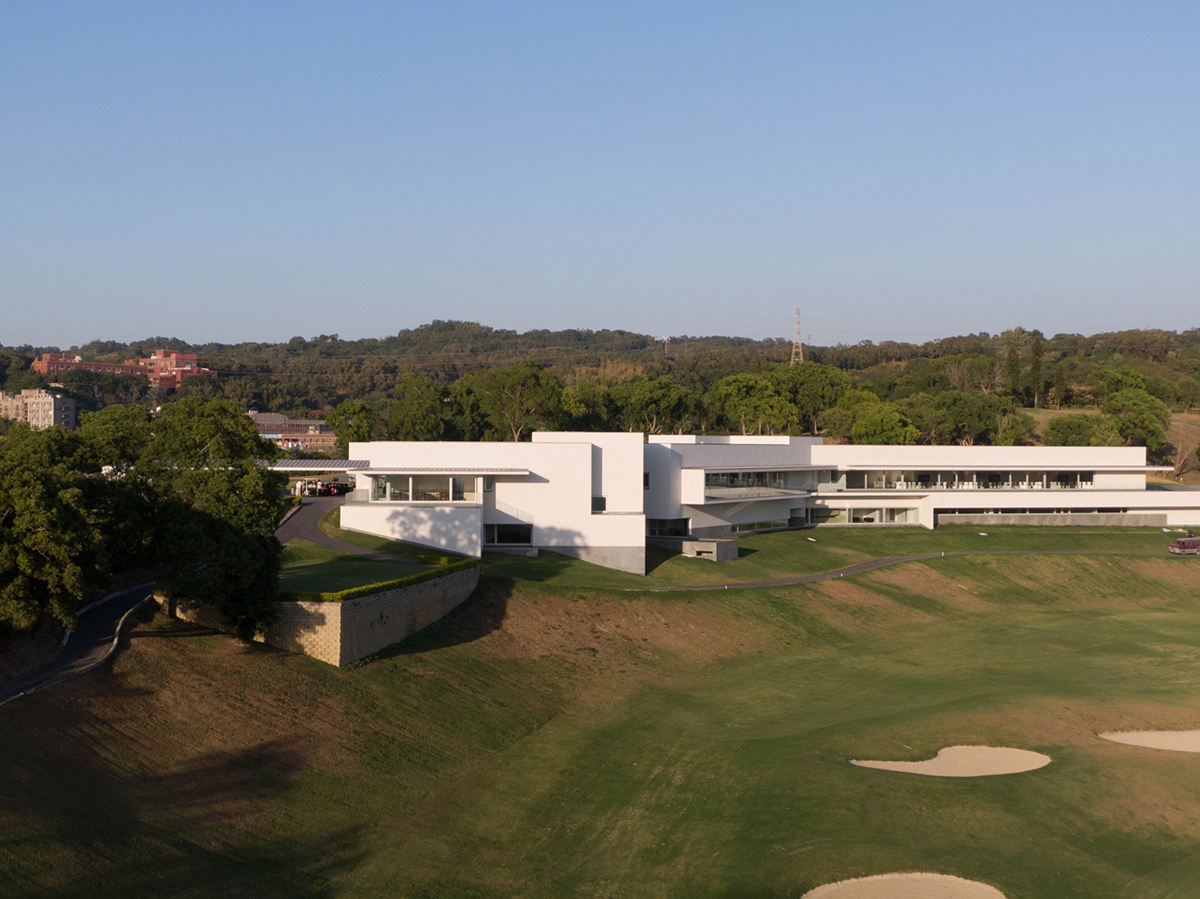
Image © J. Lin
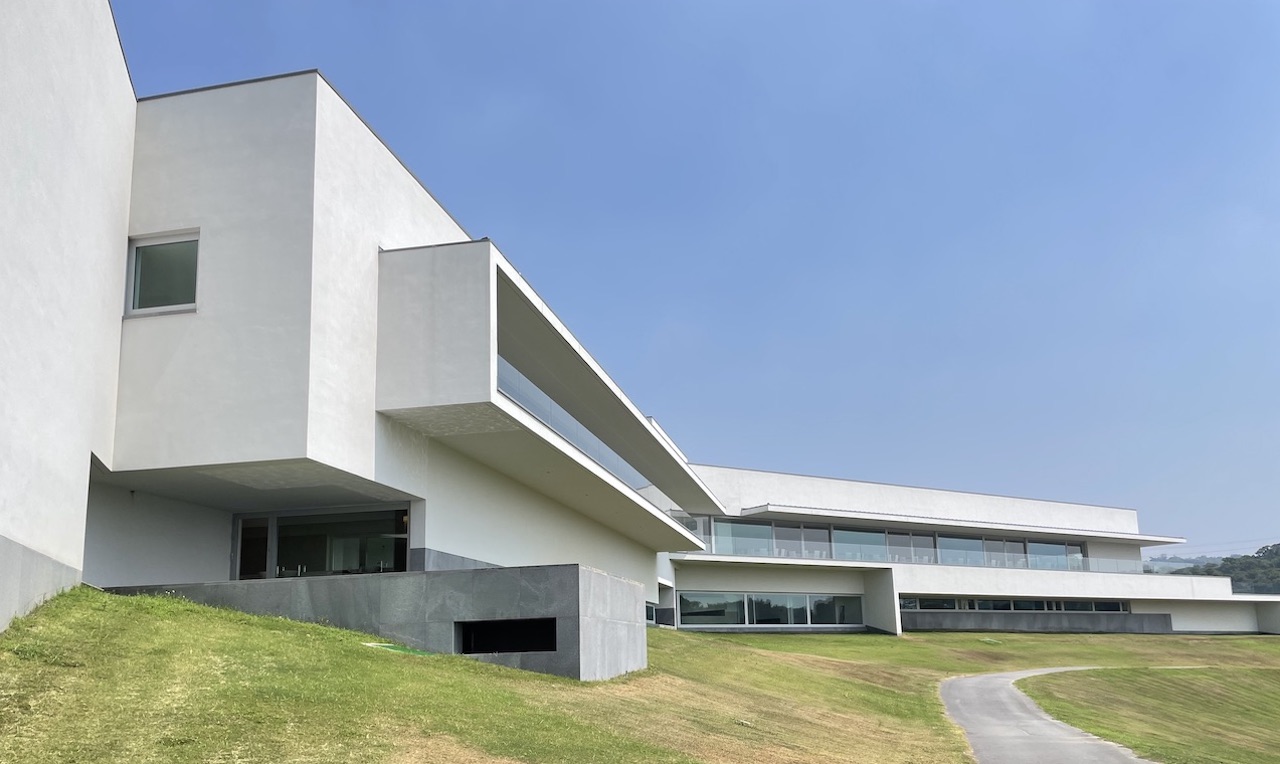
Image © J. Lin
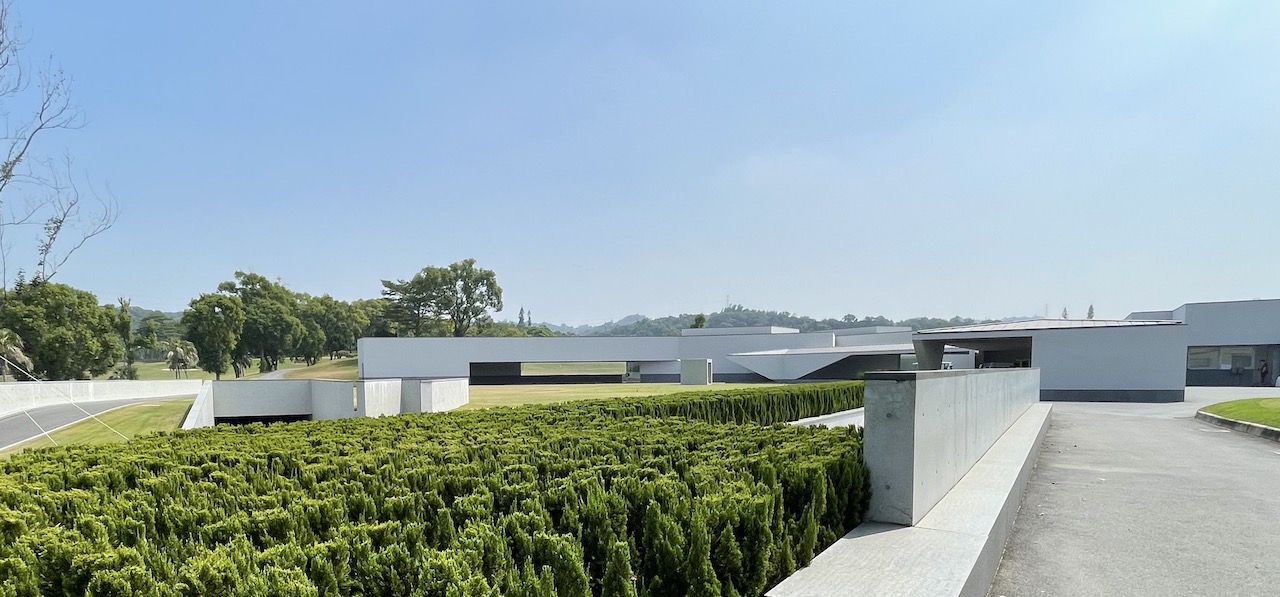
Image © J. Lin
Siza’s spatial transformation has resulted in architectural modernity with the most mimetic quality. He said: “The dynamic character of building arises out of an intention to relate the building to its context. If there is a strong relation to landscape, a building invariably possesses this dynamism”. Frampton (1983) argued: "Siza's design approach is clearly tactile and materialistic, rather than visual and figurative".
However, after observing many of his works, I personally think that the most interesting aspect of Siza's architecture is the poetic quality of space that people live in. Spatial dialogue makes people feel the overall atmosphere of air, sunlight, and shadow when their bodies move with time. This is a concept of people’s ‘self-pursuit’ and a yearning for ‘liberation’. It is not a purely material form or visual image, but a transcendence and freedom of spatial perception. His design transcends modern architecture, sublimates the space, and reaches what Heidegger called ‘poetic dwelling’- a dialogue between man-made objects and nature.
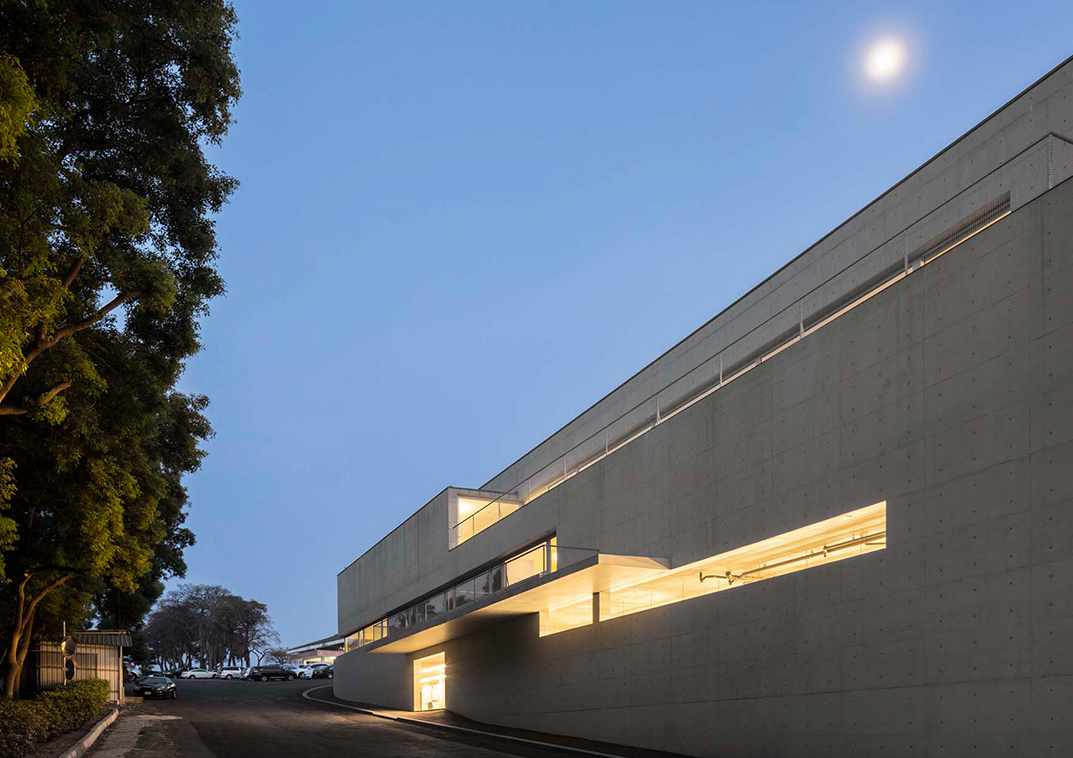
Image © J. Lin
"Architects don't invent anything, they just transform reality; architecture needs no explanation, it is eternal!” - Siza
Project facts
The main building: Chia Ching House, Taifong Golf Club
Location: Changhua County, Taiwan
Design Period: 2010-19
Construction Period: 2017-20 (phase two)
Club Opening: 2021
Architects: Álvaro Siza with Carlos Castanheira
Project team:
Office in Portugal: CC&CB Architects, Lda.
Project coordinator: Elisabete Queirós
Collaborators: Catarina Araújo, Erika Musci, Filipe Mota, Joana Soeiro, João Alves, Jorge, Pinheiro, Mariana Mendes, Nuno Campos, Nuno Rodrigues, Pedro Afonso, Rita Saturnino, Sara Pinto, Sofia Conceição
3D and renderings: Germano Vieira
Creative integration consultant: Xue Xue Institute, Xue Xue Foundation
Office in Taiwan: Studiobase Architects, Ho+Hou Studio Architects (site supervisor)
Project coordinator: Ivan Chiashun Liao
Project management & construction supervision: Studiobase Architects, Ho+Hou Studio Architects (site supervisor)
Consultants: Unolai Design & Associates (lighting), Filipe Andrade Santos (electro-acustic), Teresa Grácio (scenography), Log Acústica- António Meireles (acoustic)
Structure: Envision Engineering Consultants
Electricity: Majestic Engineer Consultants Inc.
General contractors: Ju Gang Construction Co.
Interior: Skyhawk Enterprise Co., Ltd.
Building system: reinforce concrete
Total building area: 9,989 m2
The second building: Siza House, Taifong Golf Club
Location: Changhua County, Taiwan
Design period: 2010-11
Construction period: 2011-15 (phase one)
Club Opening: 2021
Architects: Álvaro Siza + Carlos Castanheira Architect
Project team: Pedro Carvalho, Edulo Lins, Elisabete Queiros, Joana Soeiro, Ho + Hou studio architects, Studio Base architects
General contractor: Lee Ming Construction
Building system: reinforced concrete structure system
Photographs: © John Lin unless otherwise stated.
Top image © J. Lin.
All images courtesy of Taifong Gulf Club.
