Submitted by
MMC DESIGN Reinterprets Triangular And Rectangular Forms Of Parthenon In Boutique Store In Hangzhou
teaser5-1--2--3--4--5--6--7--8--9--10--11--12--13--14--15--16--17--18--19--20--21--22--23--24-.jpg Architecture News - Jul 14, 2022 - 10:43 2361 views

Chinese interior design firm MMC DESIGN has interpreted the triangular and rectangular forms of the Parthenon and the Pyramids in a boutique store, showing geometric changes while producing a certain order.
Named YINNO UNICO Boutique Store, the 310-square-metre interiors, located in Hangzhou, China, are conceived as a space awash with fluidity and poetry.
Designed for the brand concept of Yinno Unico, the brand shows contemporary females' spirit of self-growth in multiple dimensions including wisdom, knowledge, courage, confidence, artistic cultivation.
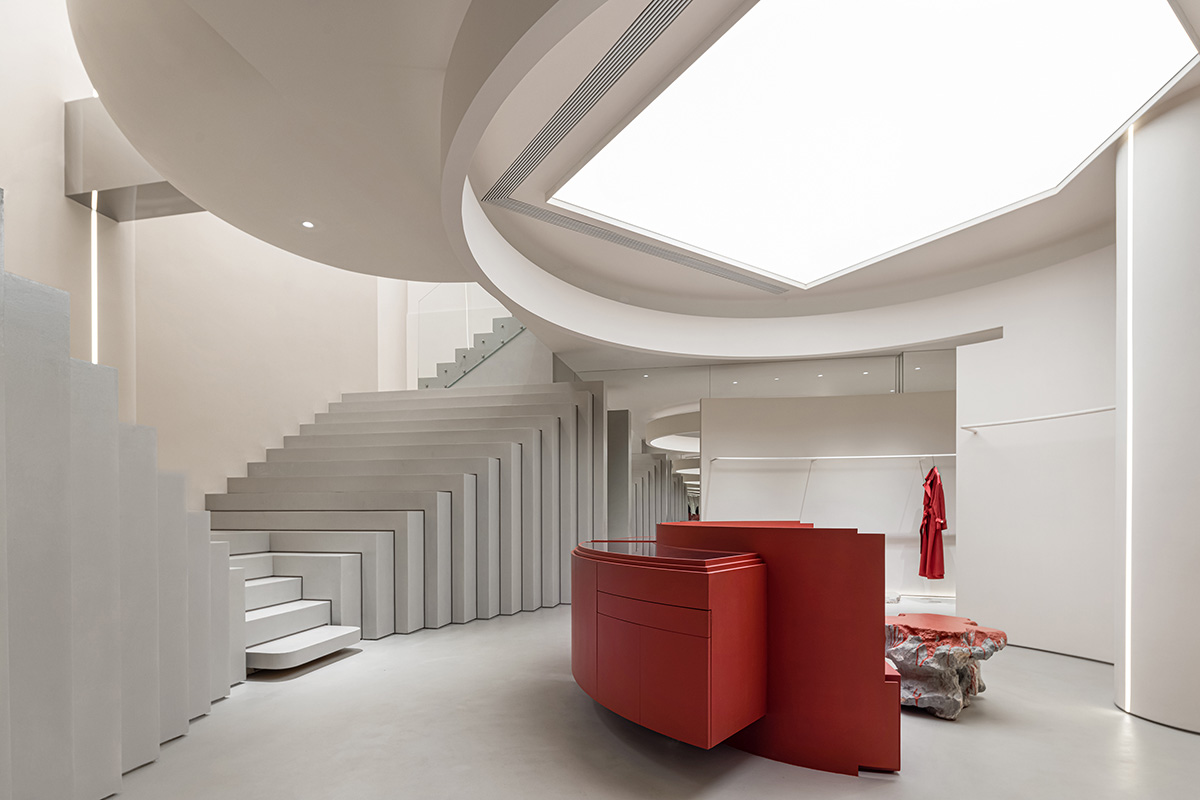
1F Resting Area and Staircase
"Athena, the goddess of wisdom who represents the awakening of females' power and the break of traditional shackles, is still a role model for modern women today, and offered a main source of inspiration for MMC DESIGN to conceive a multi-dimensional space for Yinno Unico to convey its brand values," said MMC DESIGN.
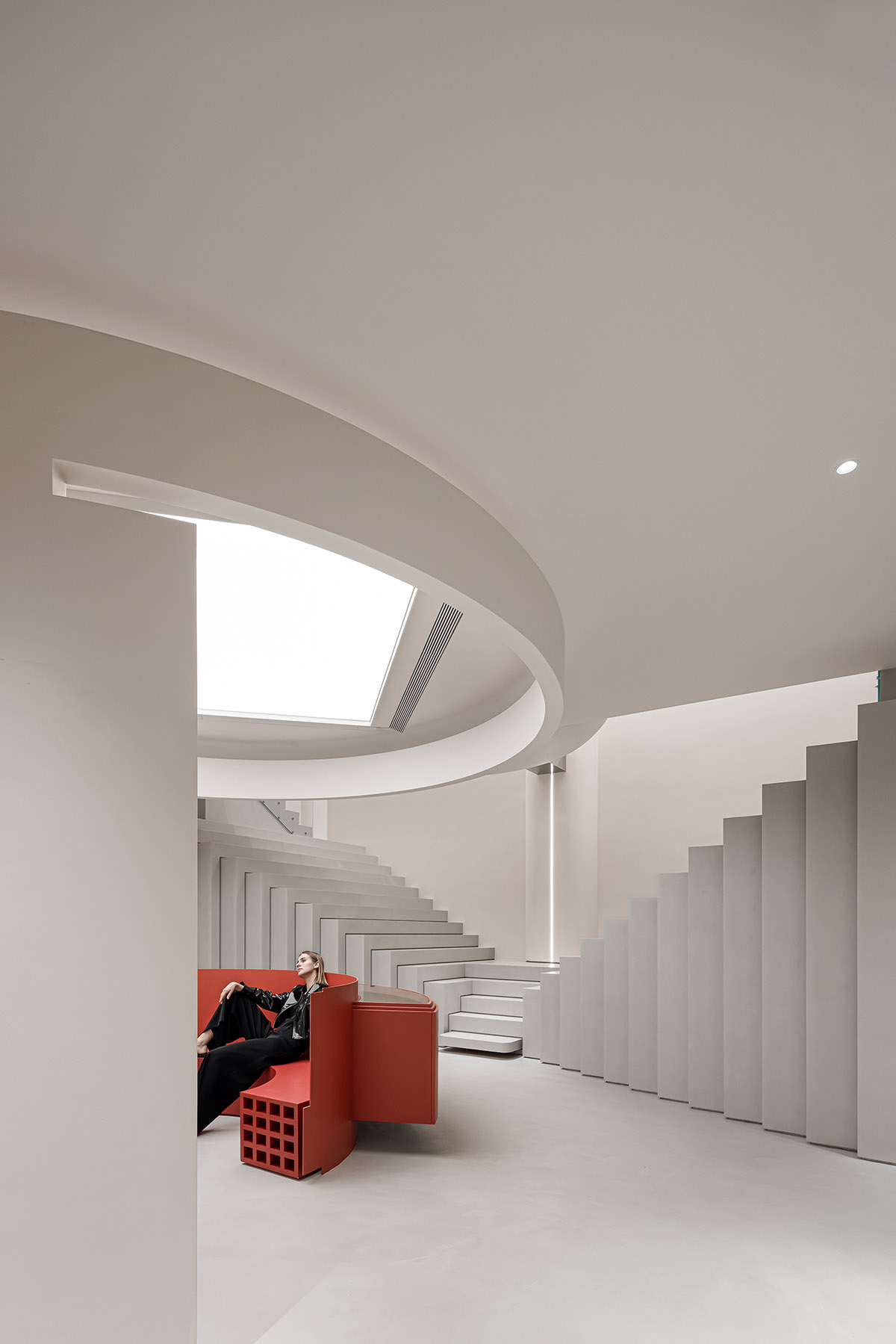
1F staircase
“What kind of space makes users feel like a goddess?”
To create a space filled with the divinity of goddess, the design team was inspired by the breathtaking primitive strength of the Parthenon dedicated to goddess Athena and the Pyramids.
The primitive geometric forms of those ancient treasures carry the beliefs derived from nature, and "illuminate" architecture, history and spirit like light.

1F Passage
The geometric aesthetics expresses human's respect for nature, contains the secrets of the universe and embodies mankind's spirit of continuous exploration.
By playing the game of "building blocks" from the perspective of children, the designers created a pure multi-dimensional space, which is a romantic expression of eternity via divine geometry.
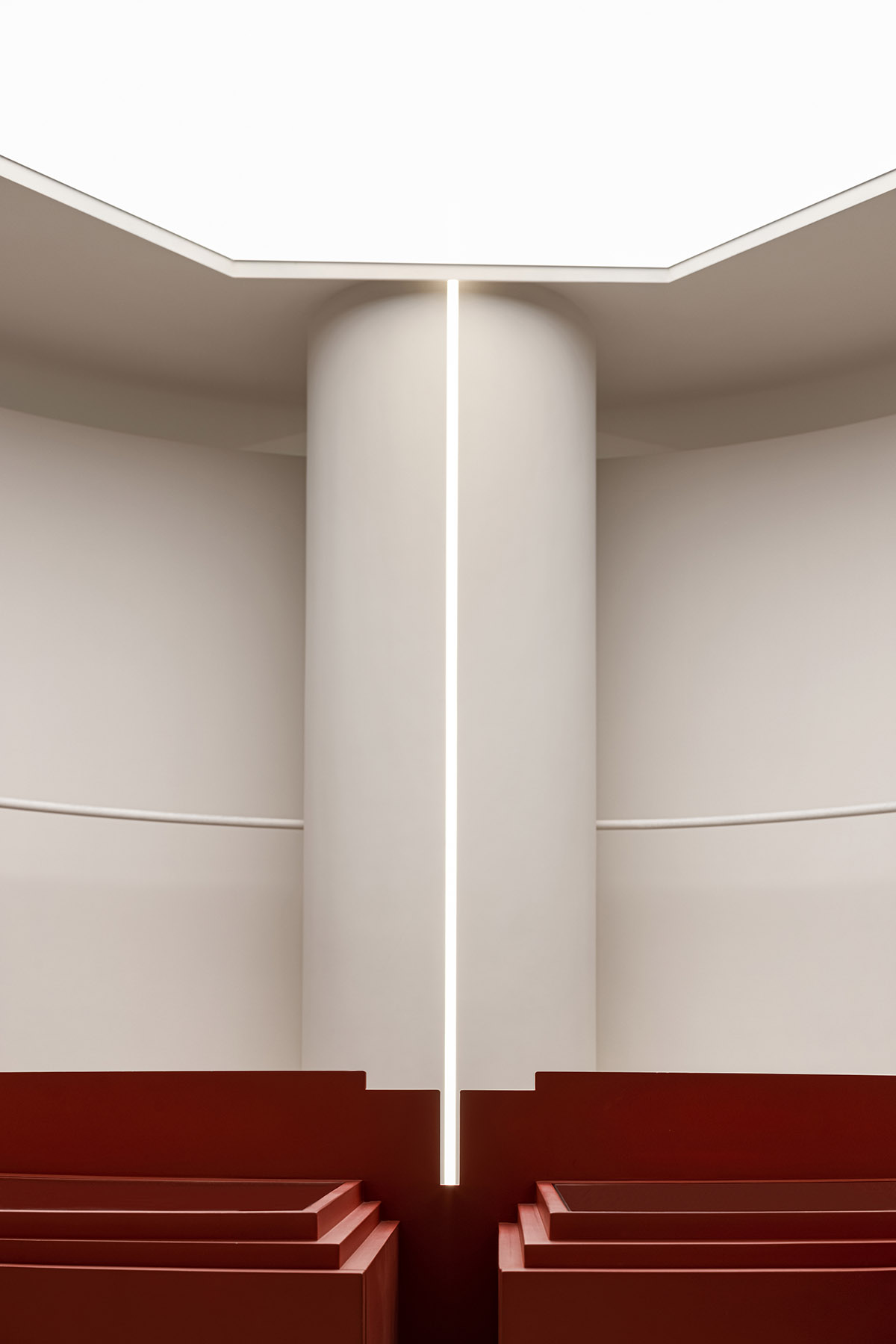
1F Resting Area
Veil of the universe
The store's entrance features curved walls, circular lines inscribed on the floor, and a rock at the center. And the light, like a piece of gauze, falls down gently from the sunken ceiling along round structural edges, filling the space with a tranquil atmosphere.
Behind this "veil" is the divine goddess or the mysterious universe, echoing what Johannes Kepler explained in his work Mystery of the Universe — god designed the solar system through Platonic solids.
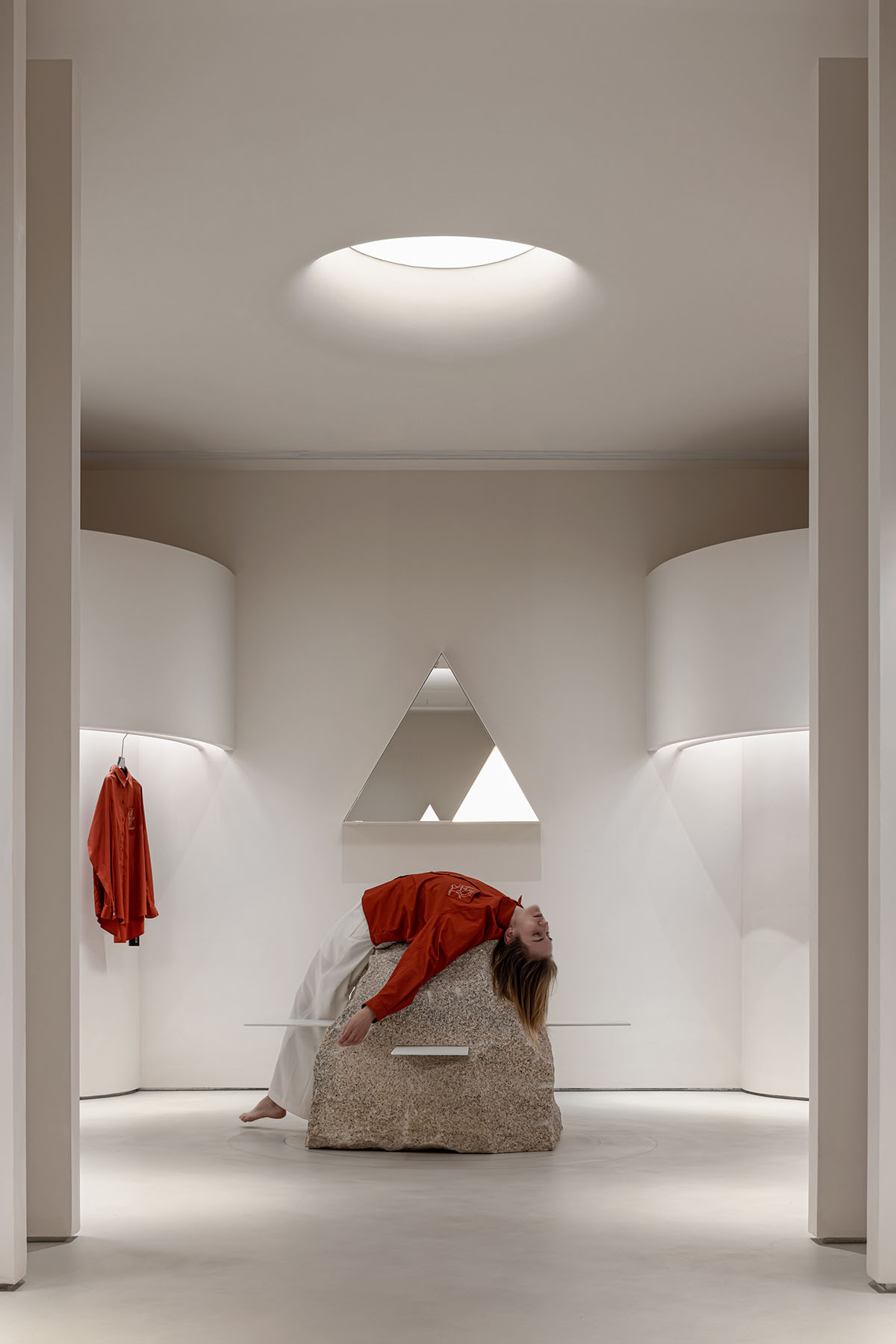
1F Entrance
Curved walls that separate yet connect various functional areas in the store are inspired by Joma Sipe's works, which portray scared geometry and order on the canvas and show the form of endless cycles. The design of this space is an implication of life philosophy to some extent.
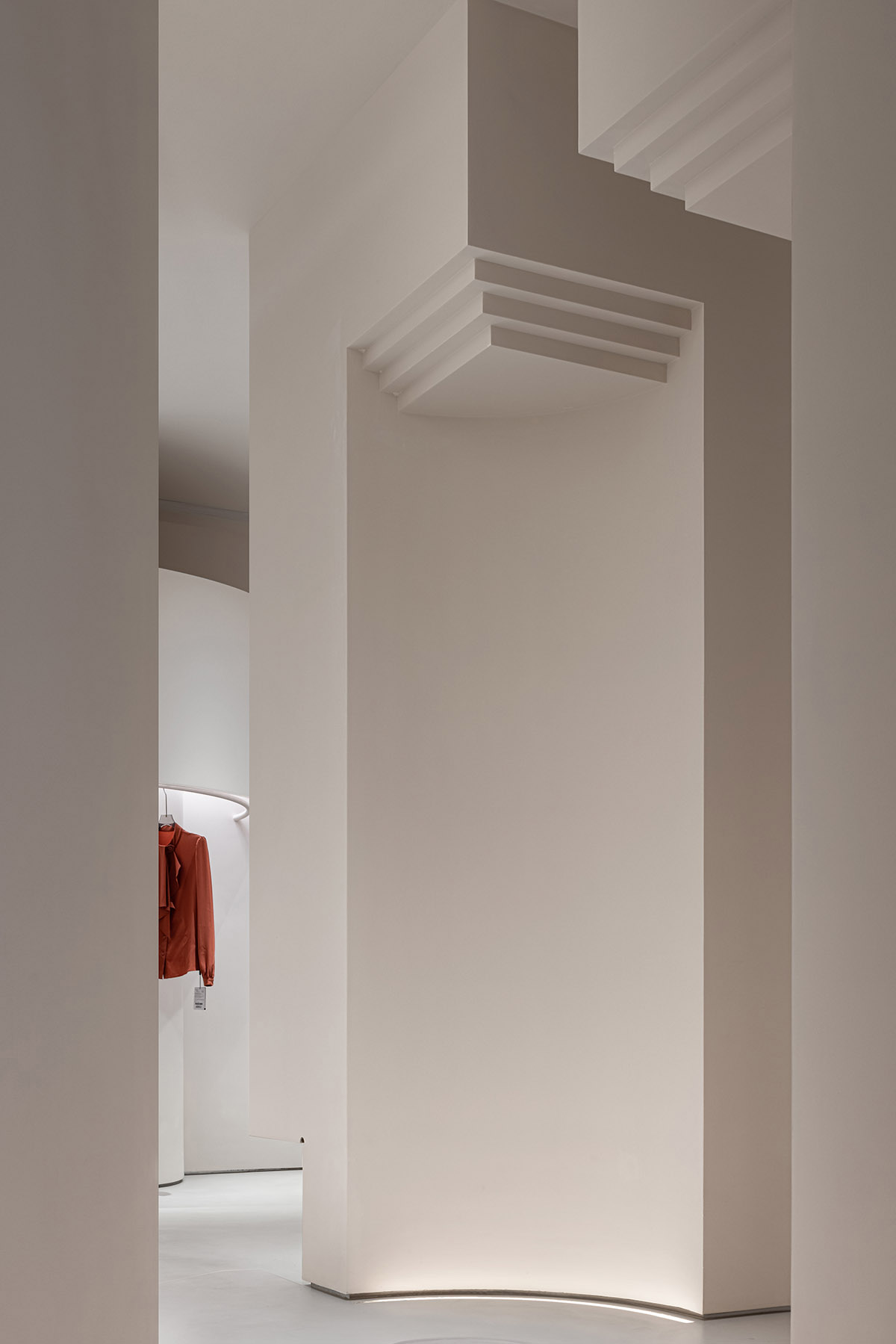
1F Passage
Rhythm of geometry
"Architecture is frozen music", while the stairs are the most aesthetic variation of this piece of music. The staircase in the boutique store is a bridge connecting the first floor and second floor, and offers people a journey of self-exploration as walking along it.
More importantly, as a transition in this commercial space, it needs to guide consumers to the upstairs in an intriguing way.
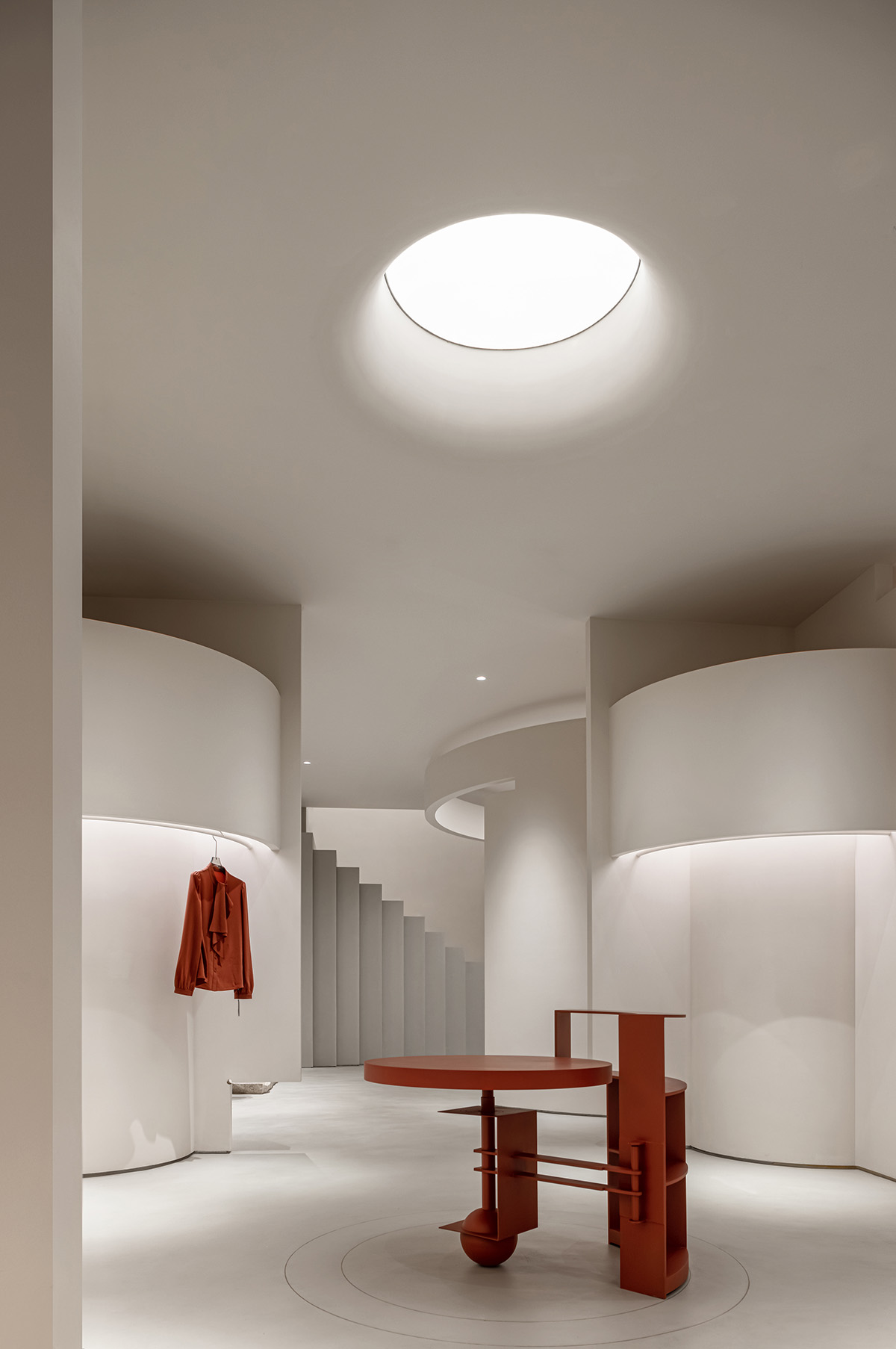
1F Clothes Area
With rigorous proportions and geometric shapes, the stairs are enlarged step by step from the side and aerial views, thus creating a vertical, intensive and guiding visual focus.
The continuous, variable rhythm penetrates the mirror, producing charming "melodies" in the space.

1F Resting Area
Vitality of light
The designers resorted to light to unveil nature in this geometric, non-natural space, and to produce an artistic ambience. The flutes of ancient Greek temple's Doric columns are incorporated into structures, furniture and space in the form of gaps.
Light penetrates those gaps, and touches the interior finishes that simulate the textures of Pentelic marbles used in the construction of the Parthenon, seeming to tell the story of the past. The light that passes through the spatial axis creates a dialogue among past, present and future, whilst endowing the space with vitality.
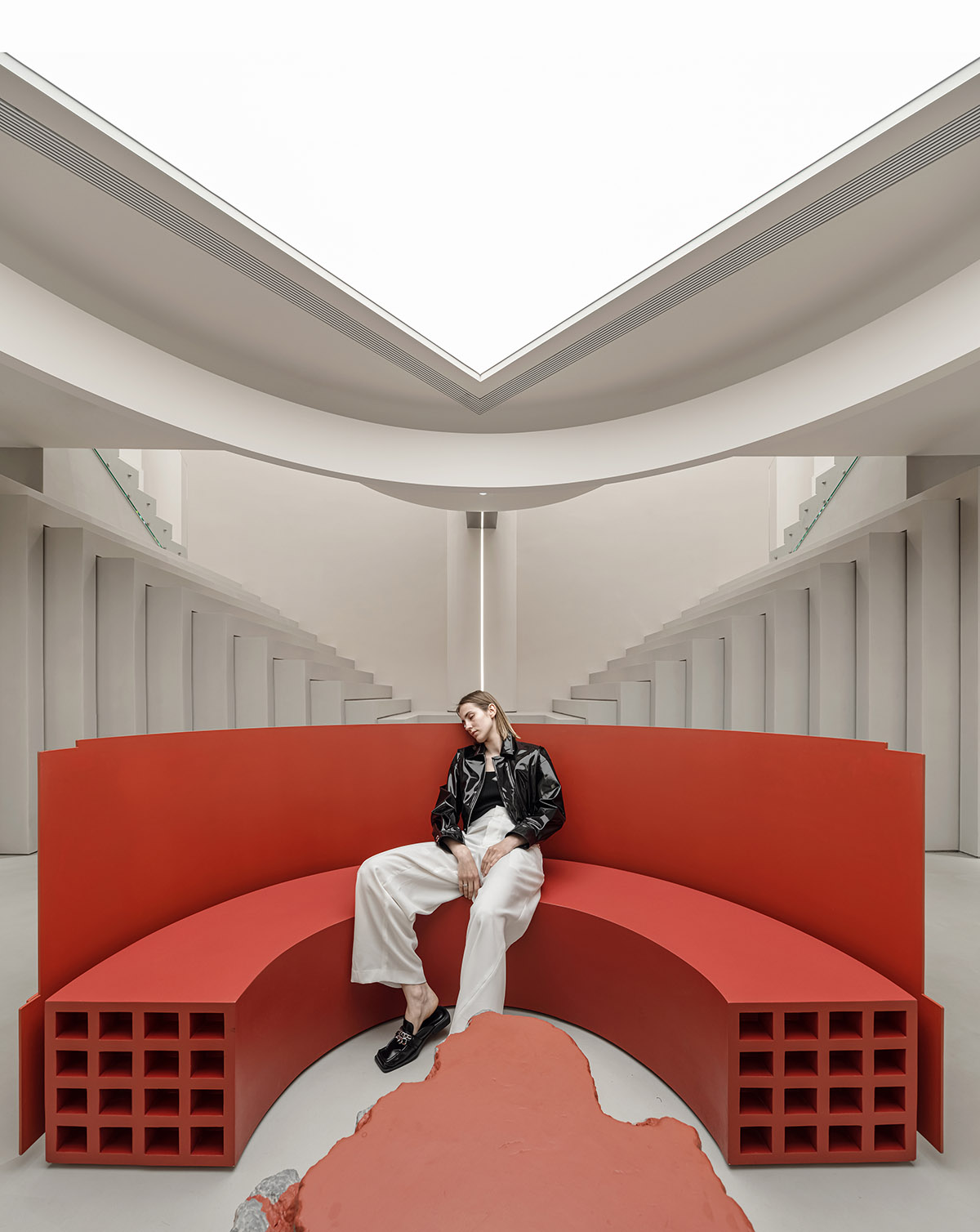
1F Resting Area
The natural lighting highlights the fabrics of clothes, ceramic-like spatial textures and the red arc-shaped steel island. Hues, textures and materials contrast yet integrate each other. In the form of light, an infinite "axis" stretches through the space.
"People enclose themselves, thinking that space is too scary and time is too pathetic. They feel at ease in their enclosed realm, believing that there are white walls and soft beds to replace infinite space and time." This is how Shuntarou Tanikawa narrates space in his poem. The "soft beds" and "white walls" express the fluid poetry of space.
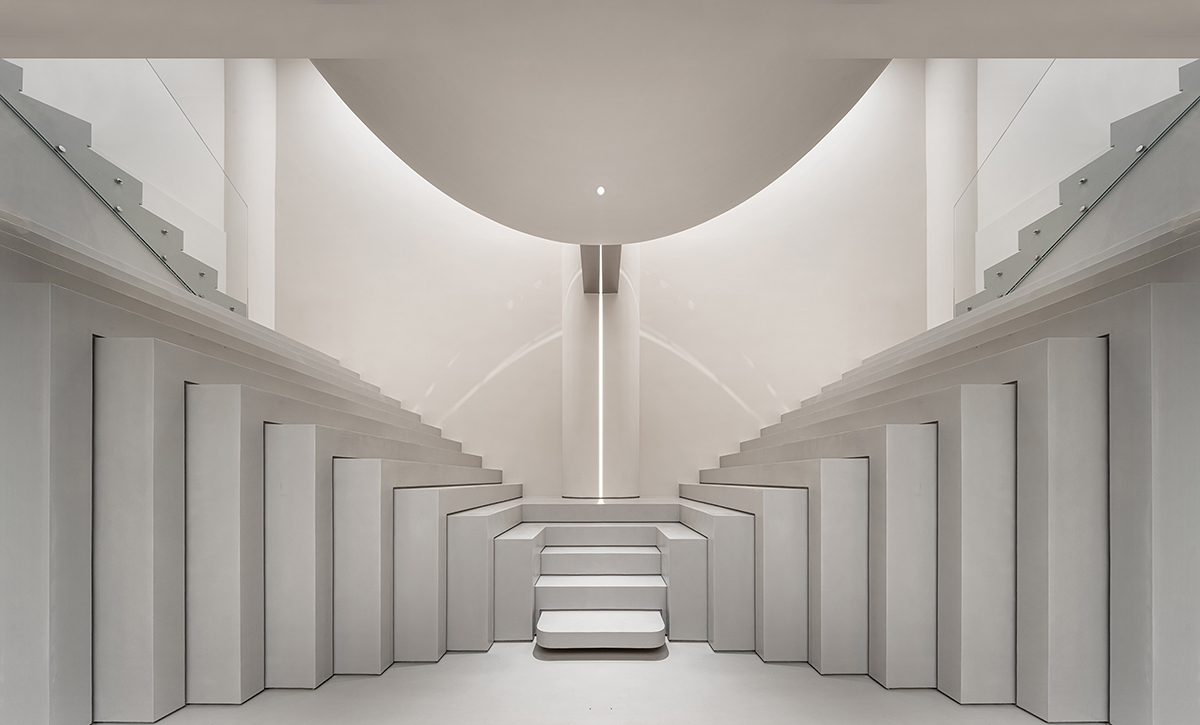
1F staircase
Geometry as the sail
In the article Floating Modernism, Japanese master architect Fumihiko Maki explained that Until the 1970s, architects all coexisted in a large boat named "Modernism".
But, as Modernism expanded and dispersed, that boat has disappeared, with its style, theory and manifestos thrown into the open sea. Fortunately, there are still some swells that guide us in unknown directions.
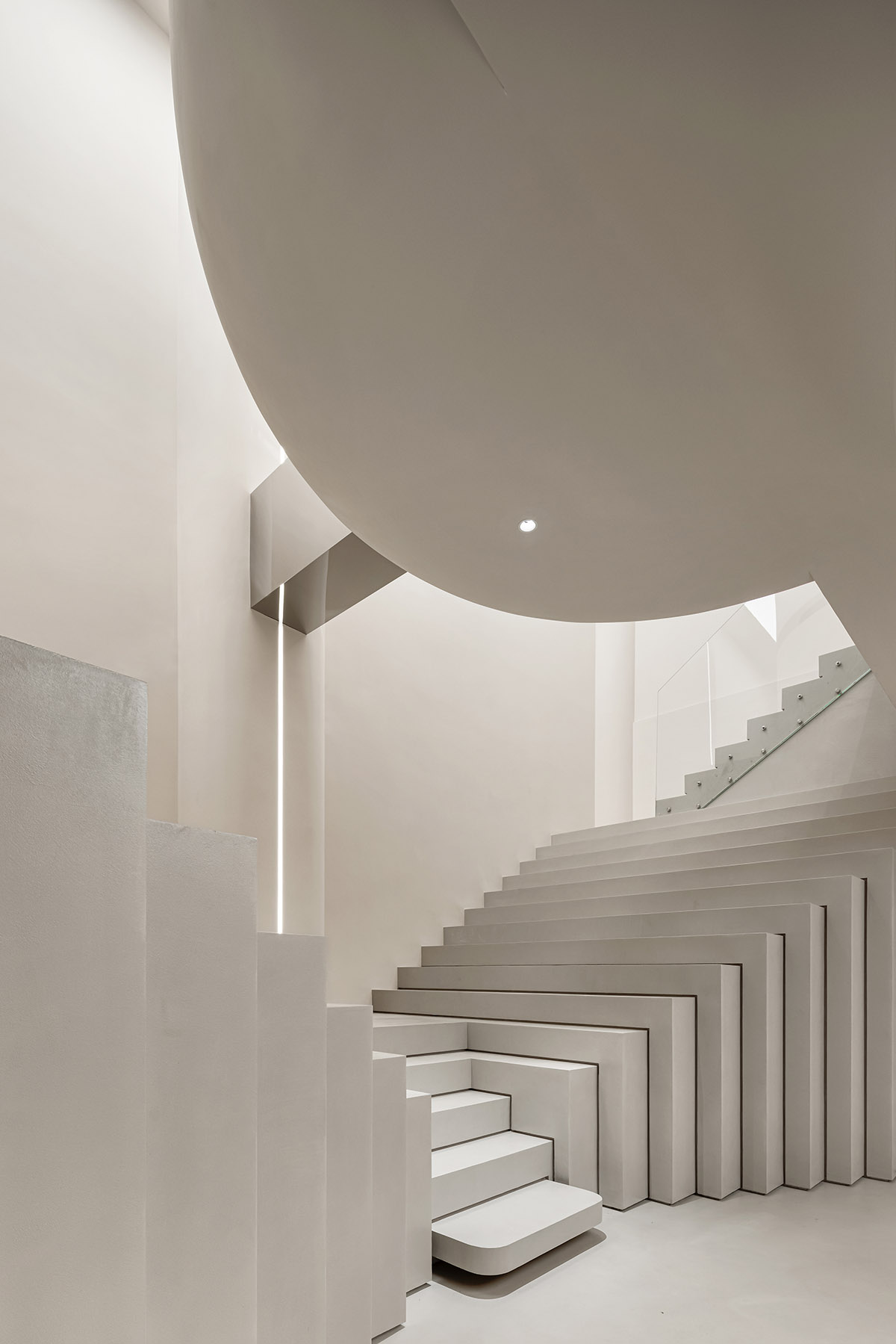
1F staircase
Rock murals in the primitive society, beliefs as well as the spiritual world of philosophers, mathematicians and artists are often related with geometry, which establishes a dialogue between the physical and spiritual, nature and thinking.
The space shaped by superimposed geometric structures creates an immersive emotional experience, conveying the eternity of time and forms.
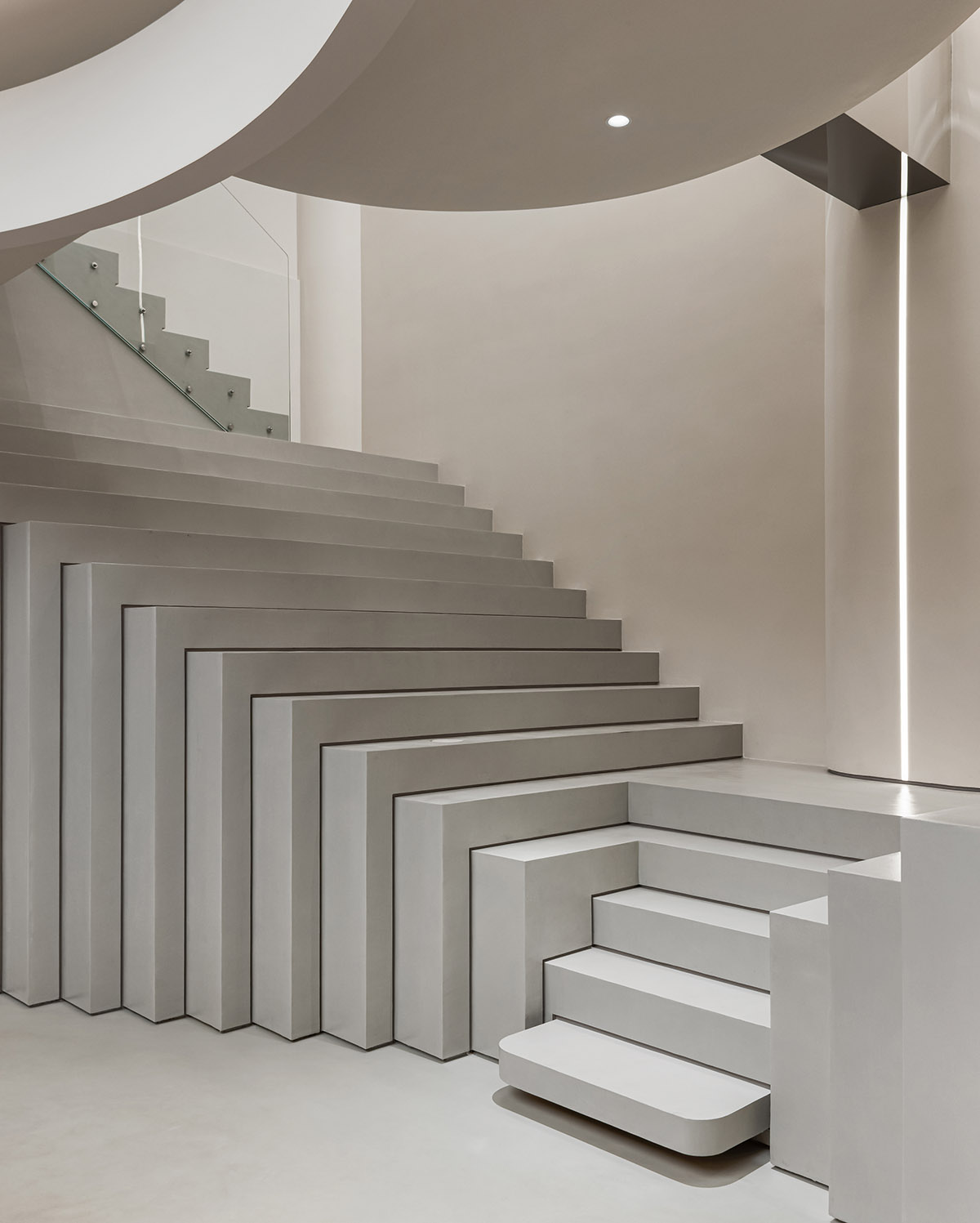
1F staircase

1F Resting Area
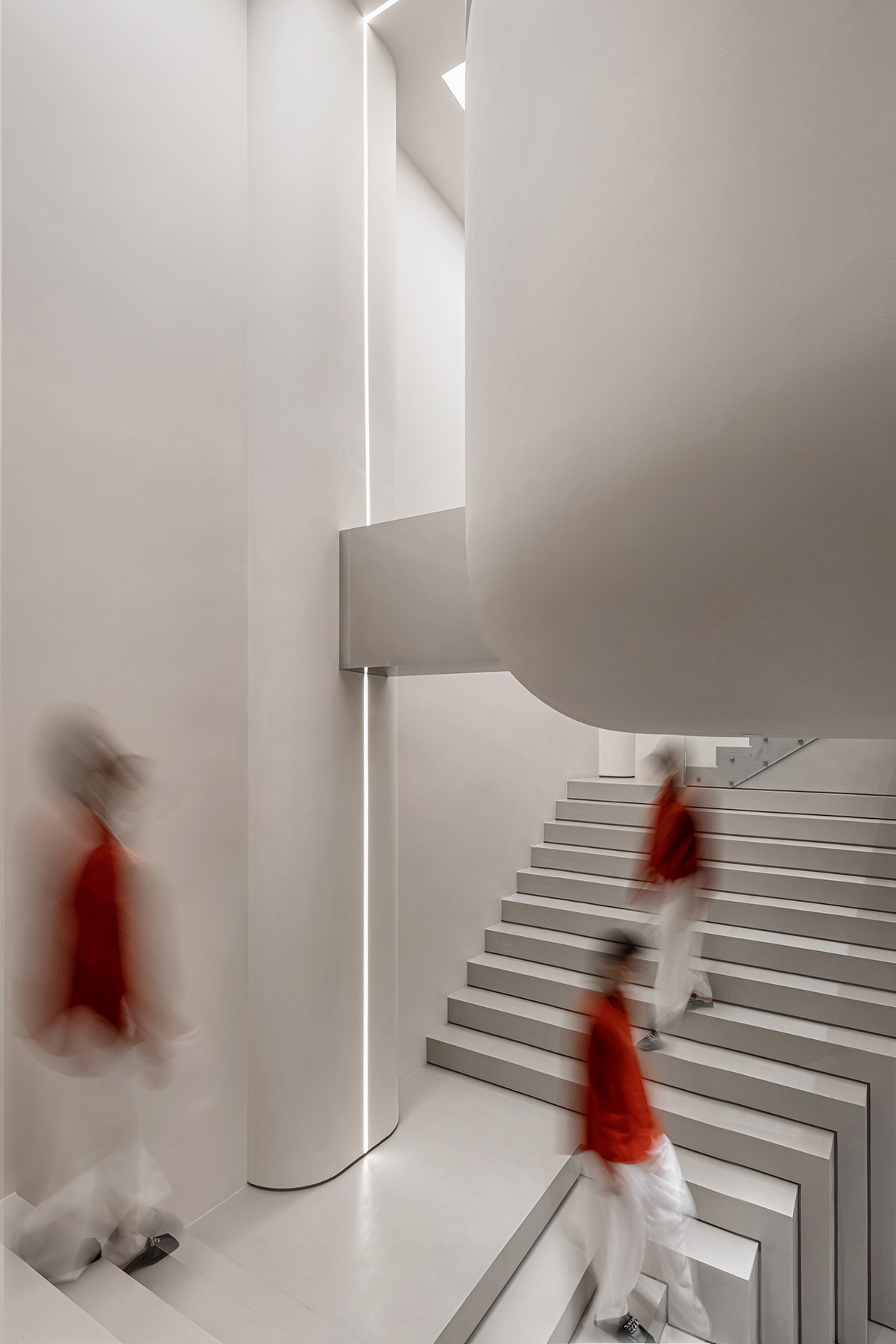
1F Staircase
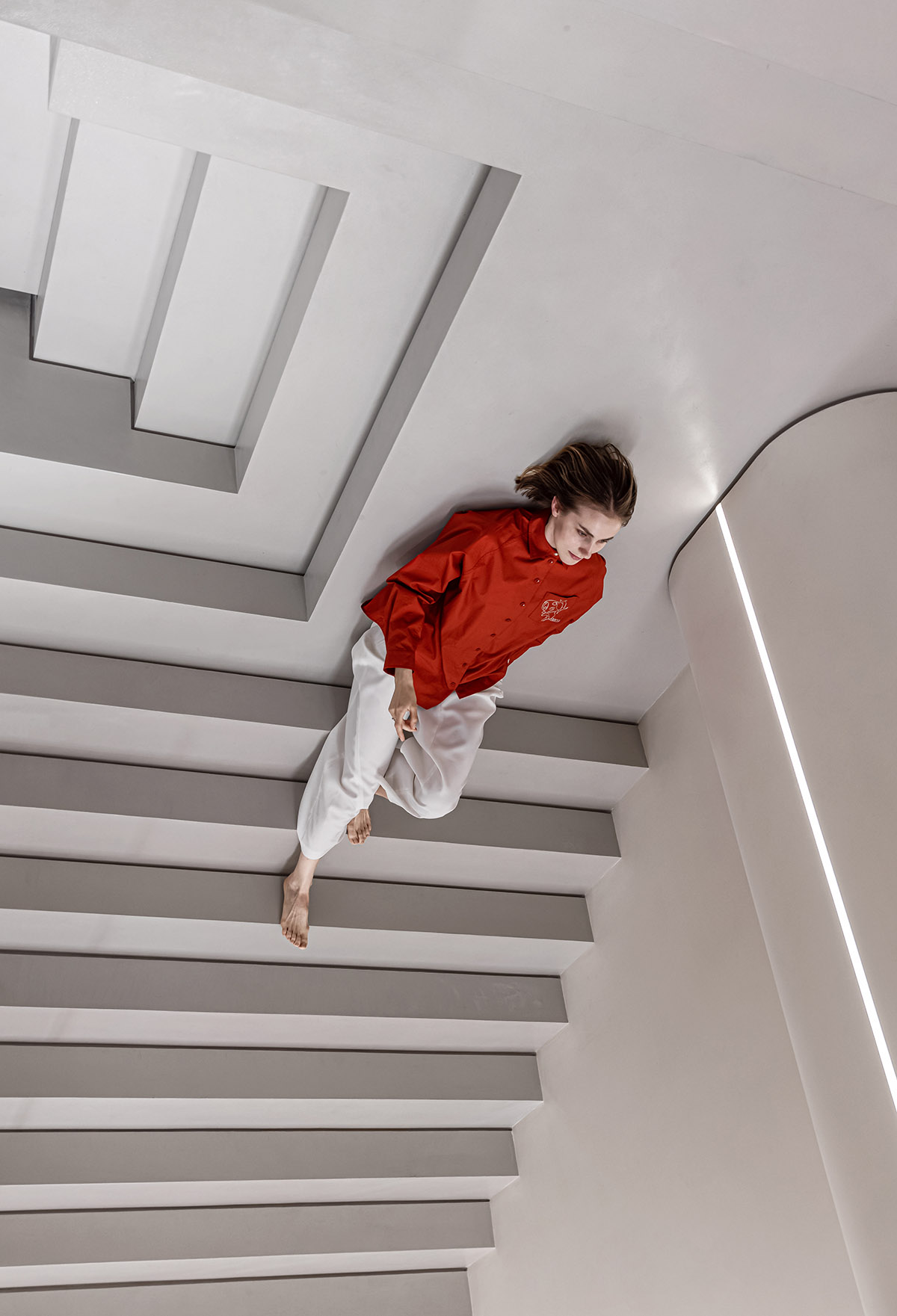
1F Staircase
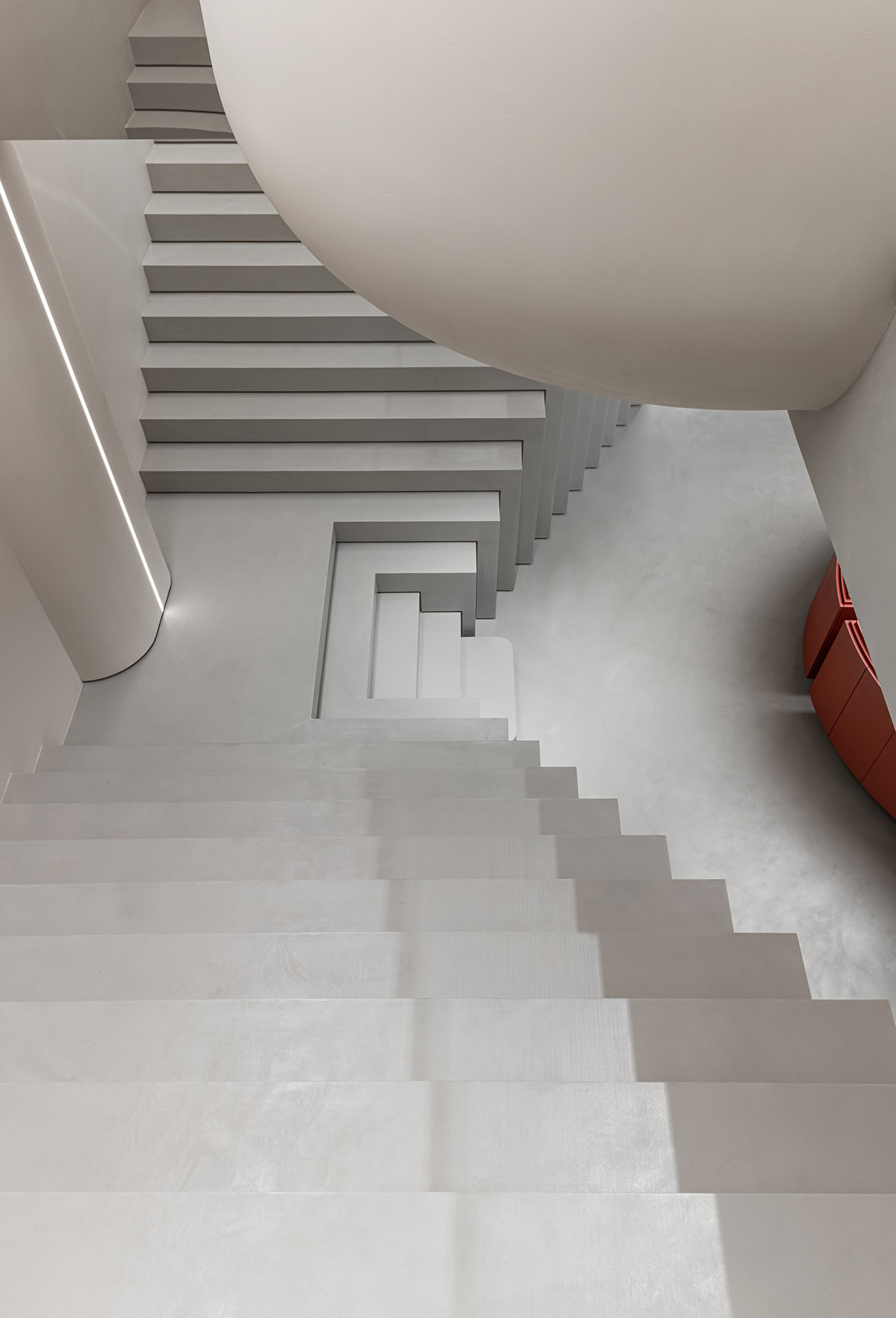
1F Staircase
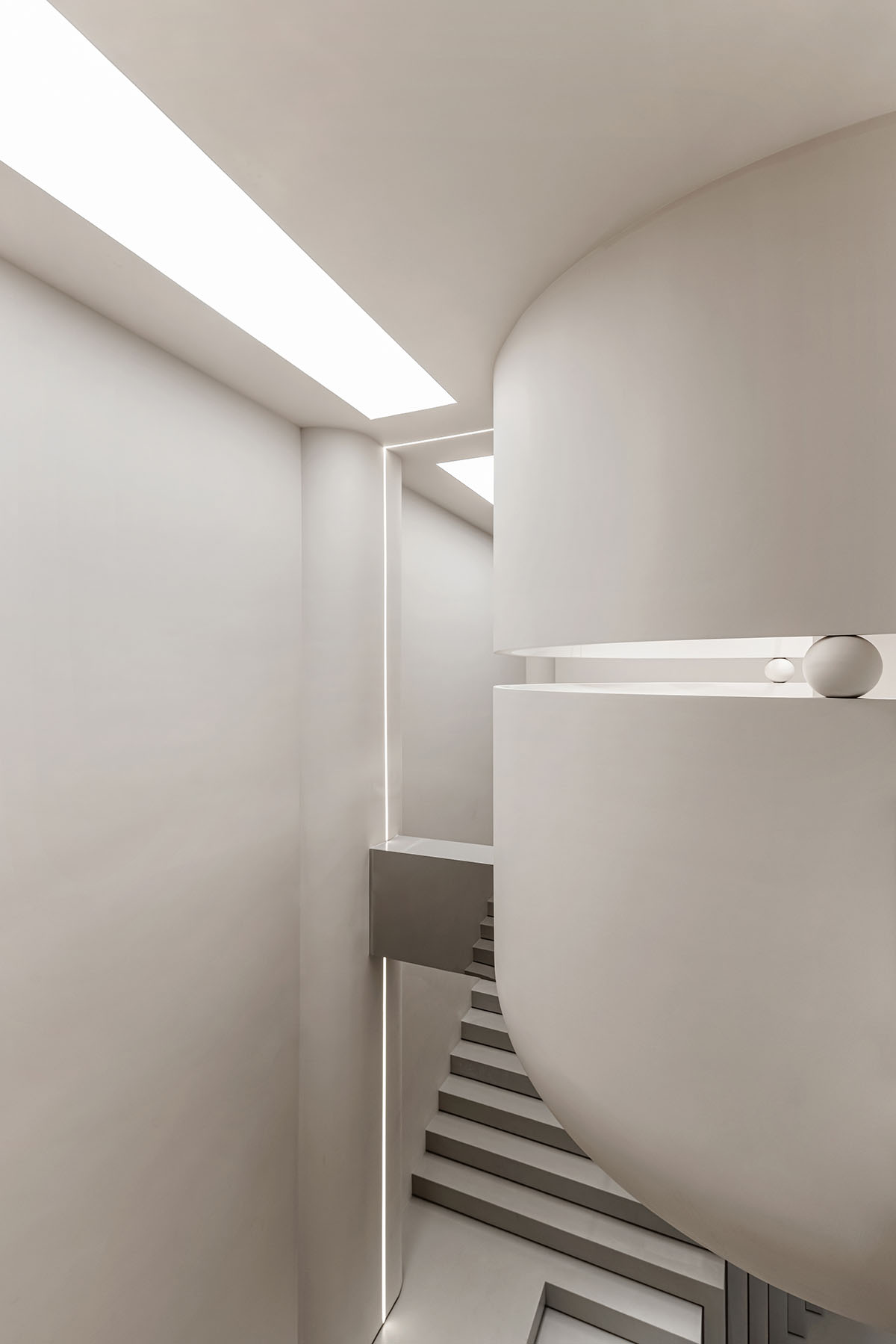
1F Staircase
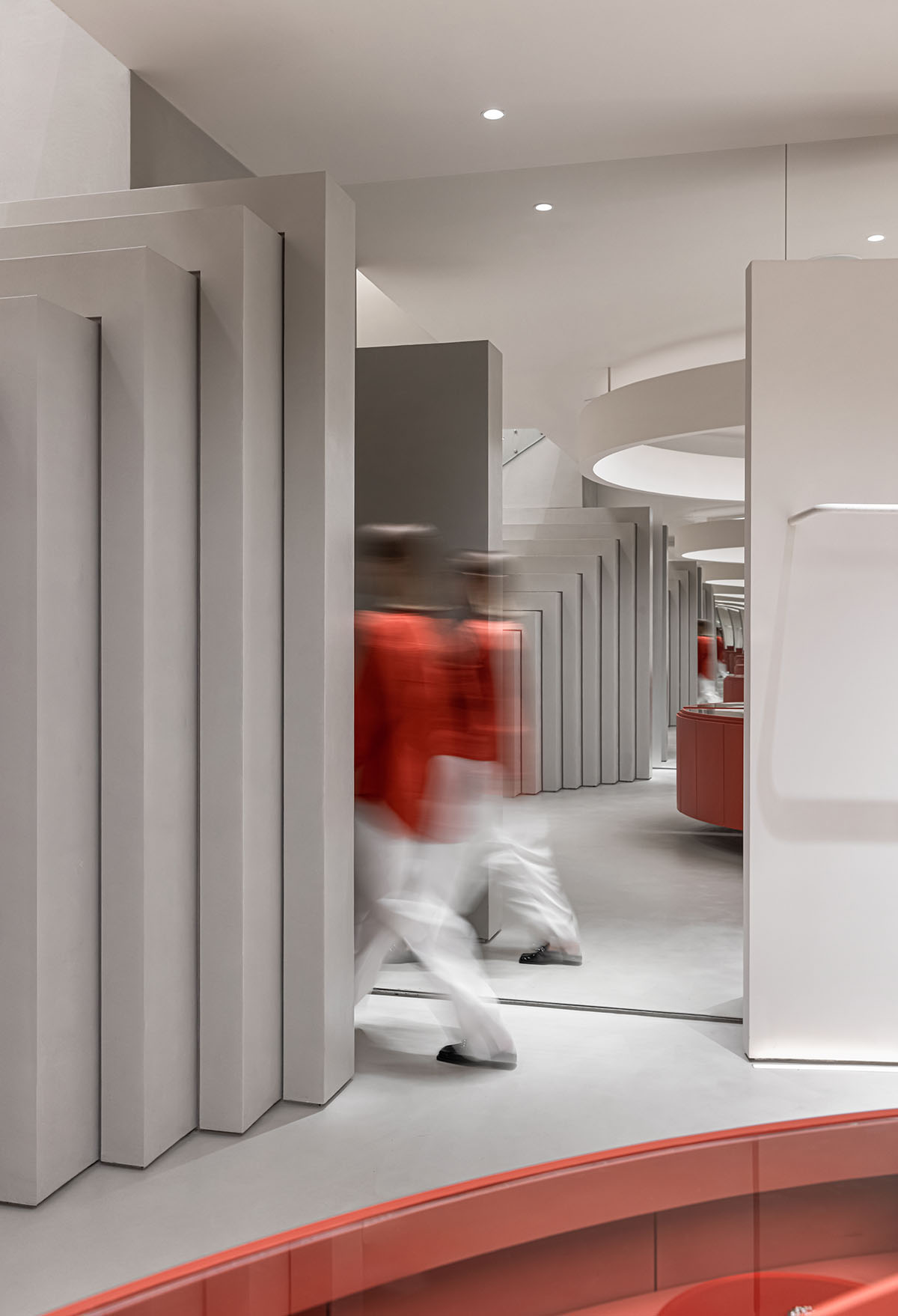
1F Fitting Room Entrance
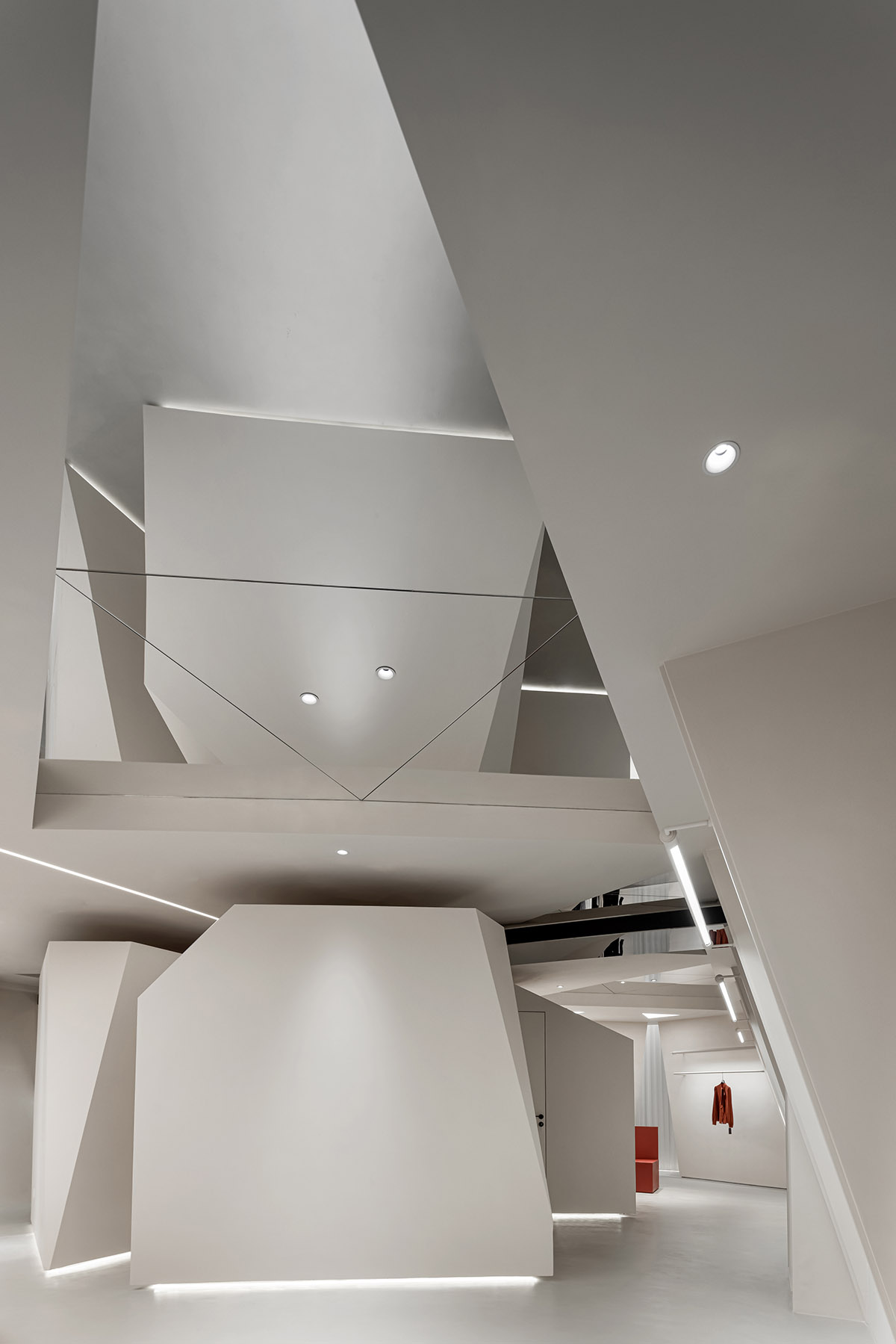
2F Fitting Room
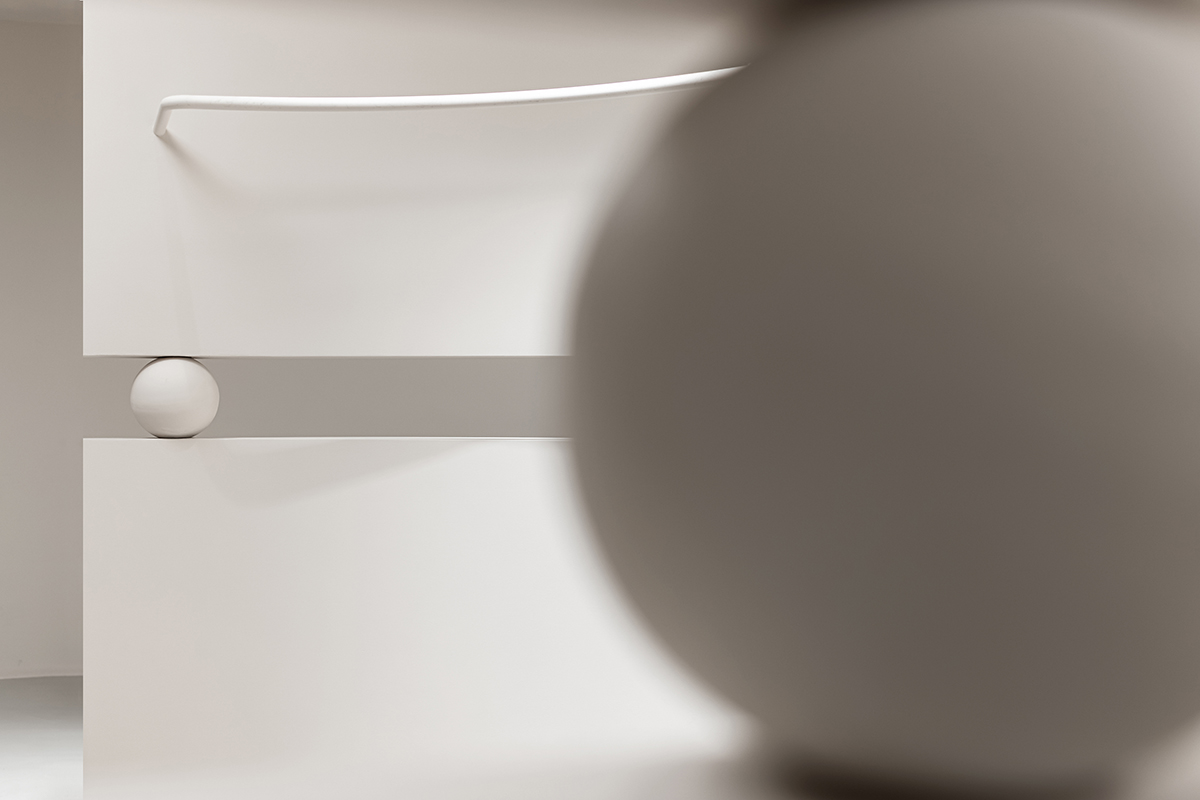
2F Clothes Area Detail
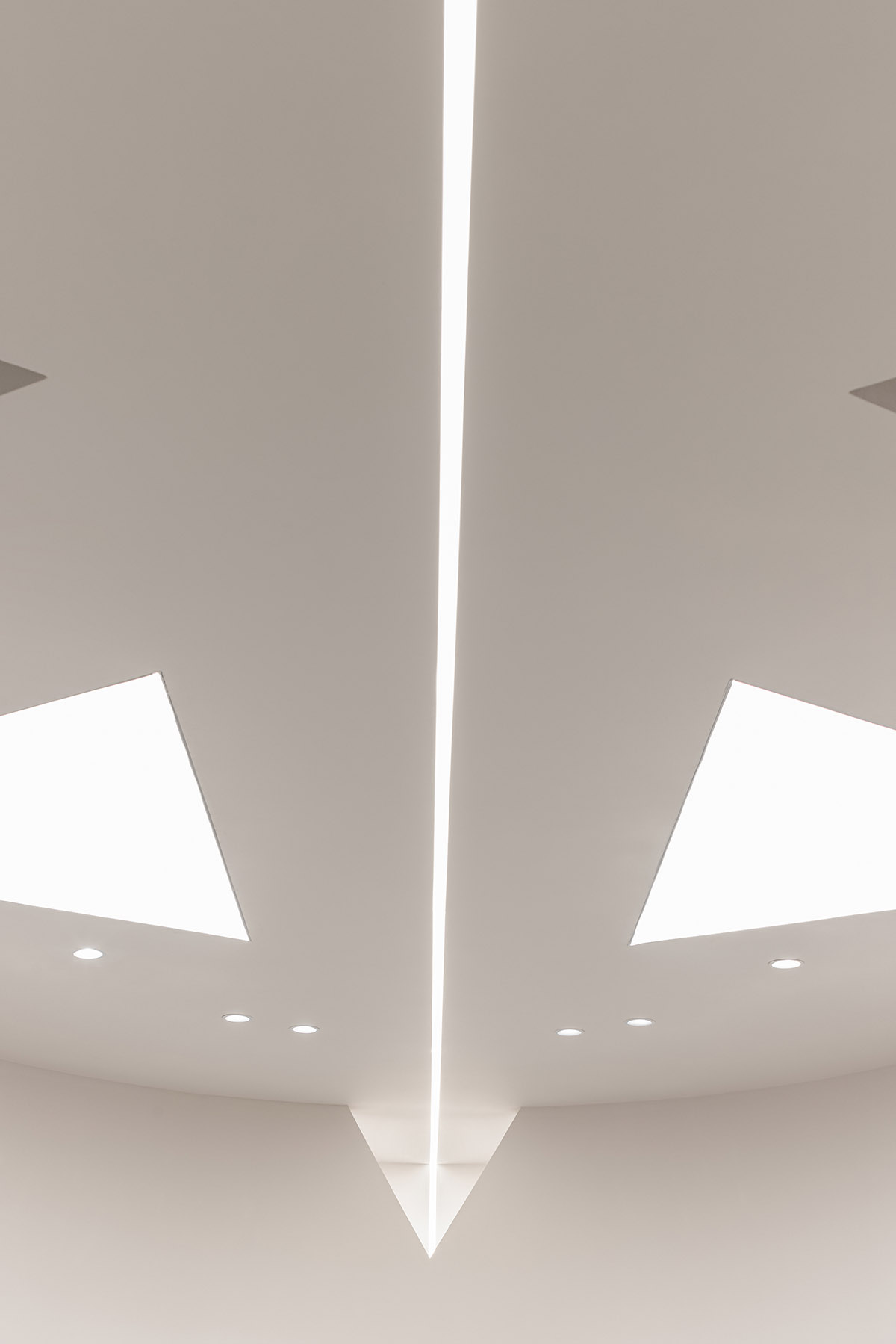
2F Lighting Detail
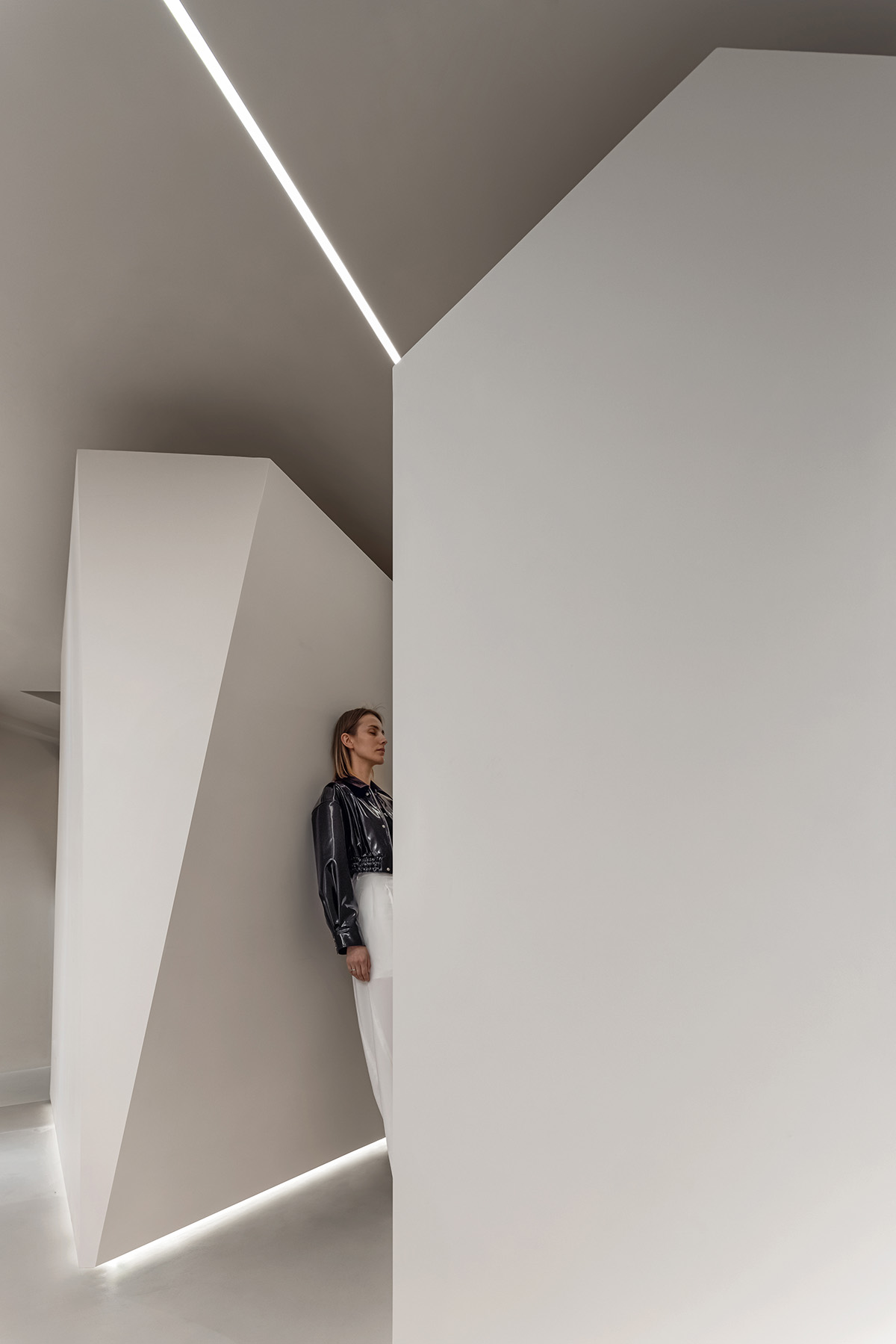
2F Fitting Room
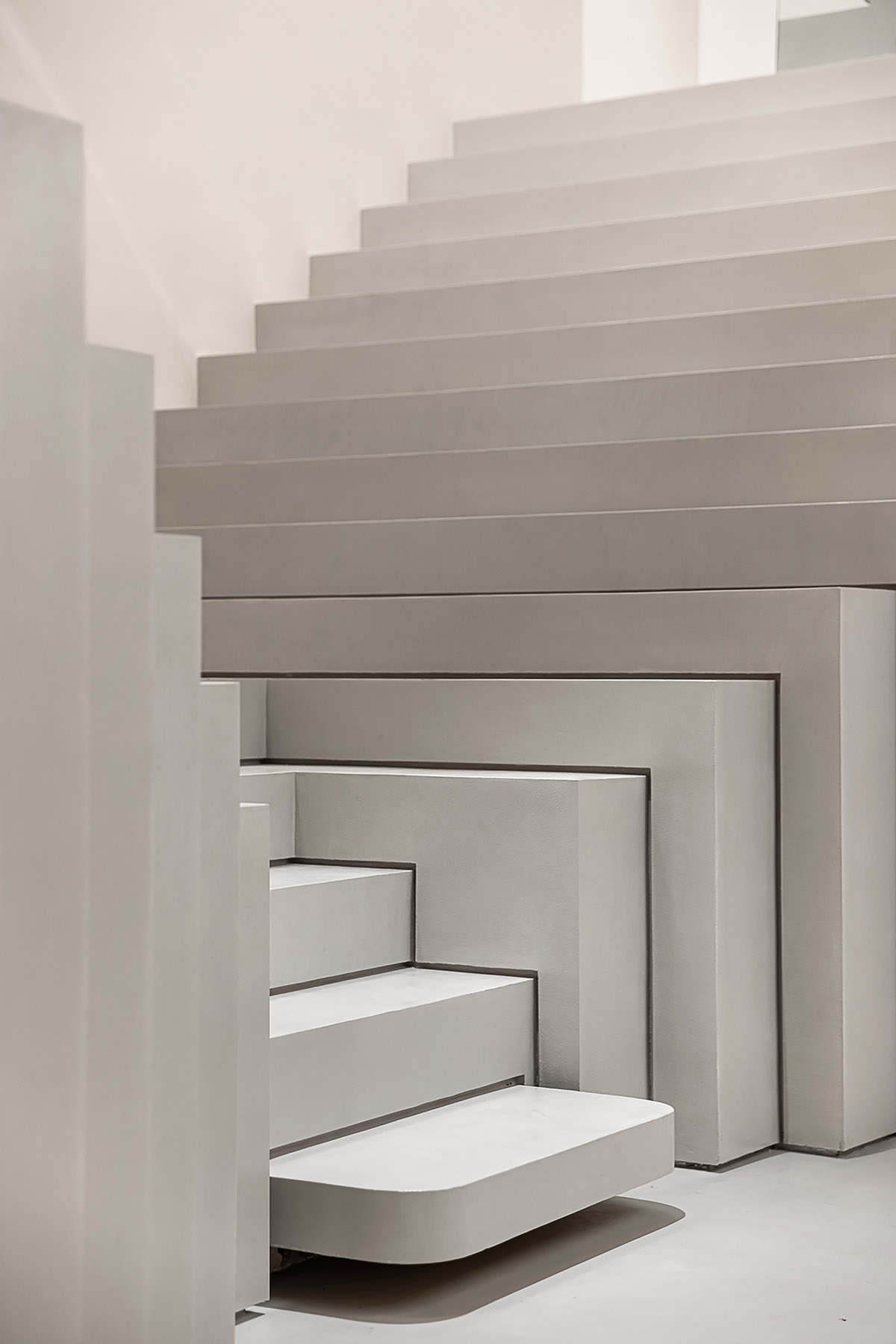
1F Staircase Detail
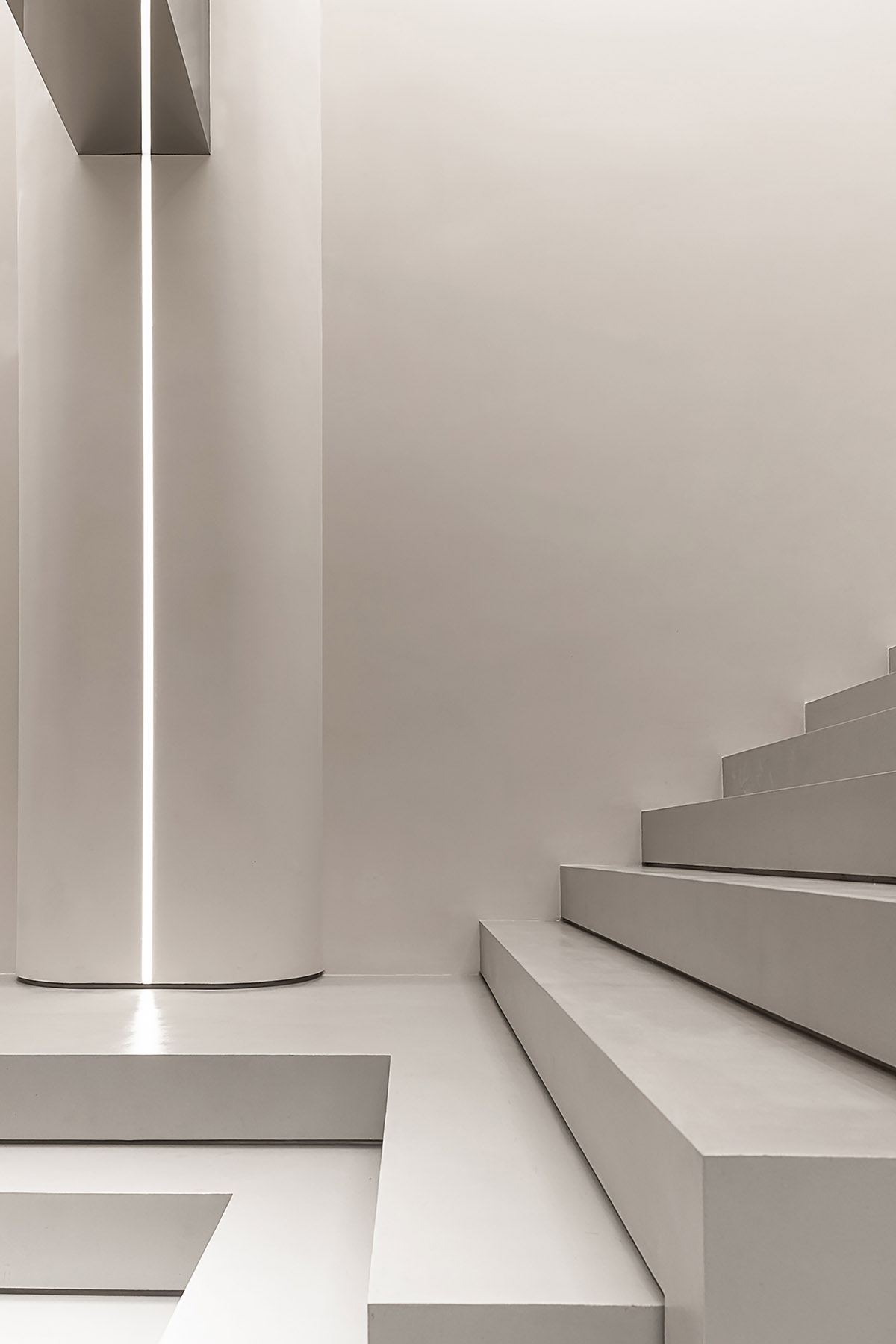
1F Staircase Detail
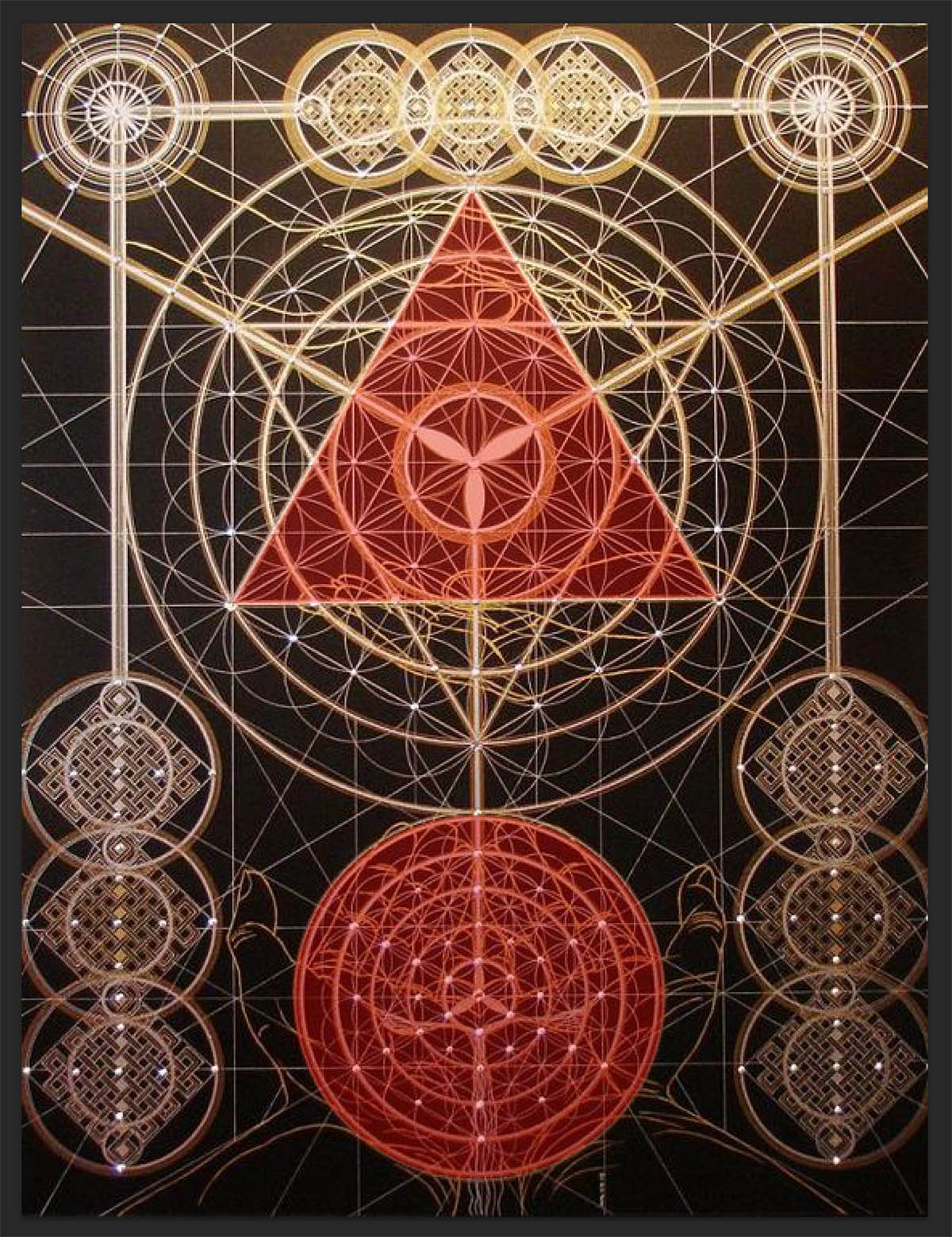
The Chapels of Silence by Joma Sipe
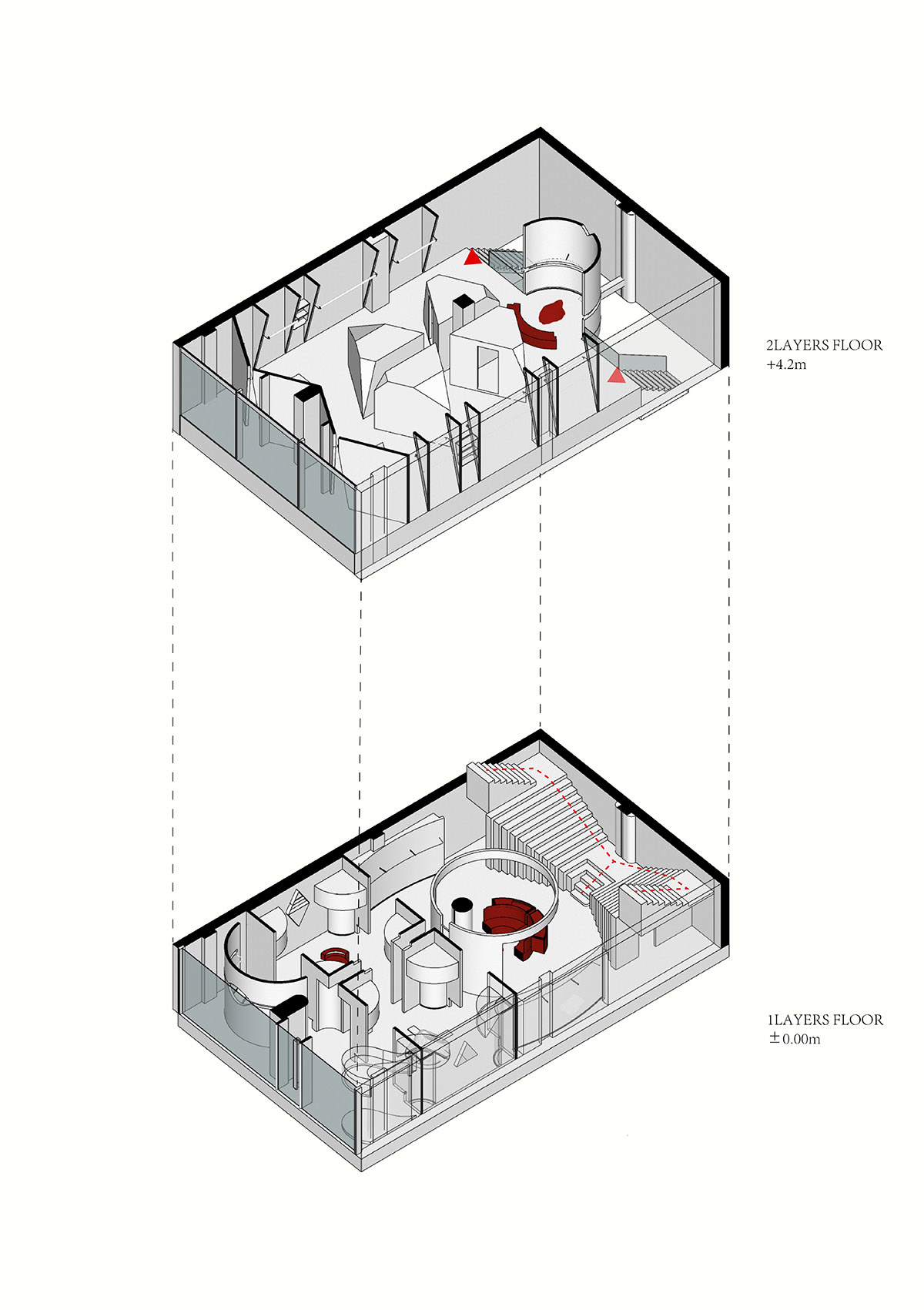
Axonometric diagram
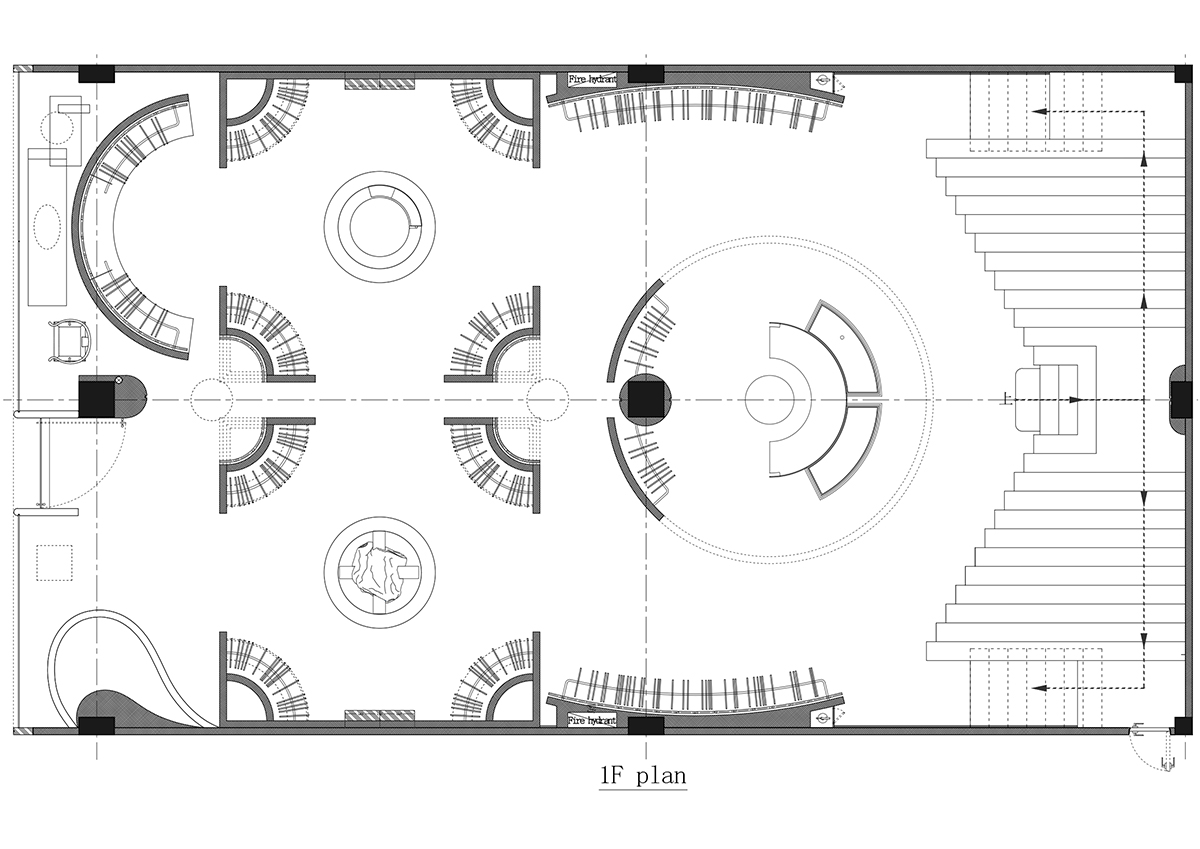
First floor plan
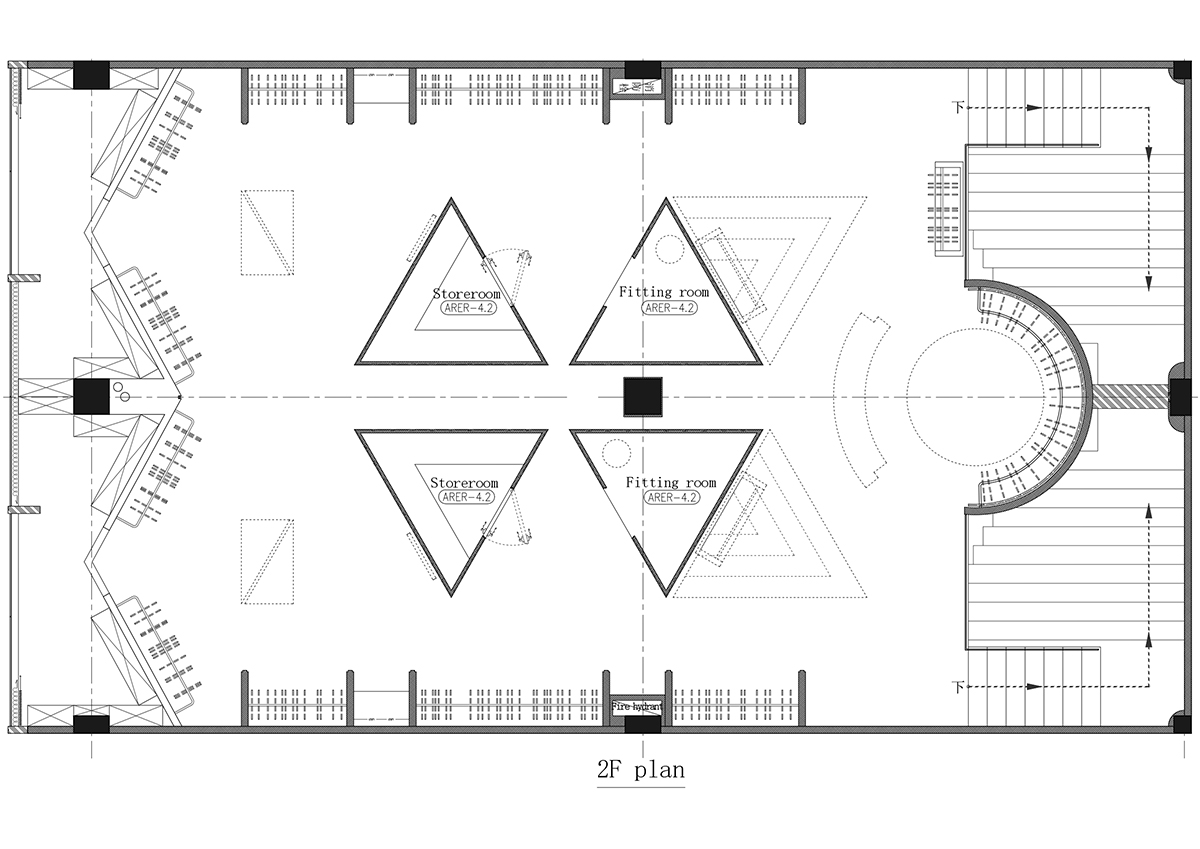
Second floor plan
Project facts
Project name: YINNO UNICO Boutique Store, Hangzhou
Area: 310 square meters
Location: Hangzhou, China
Completion time: May 2022
Design firm: MMC DESIGN
Chief designer: Chen Linping
Design team: Liang Yuan, Zhang Ji, Xu Chenglin, Qu Bingjie
Lighting design: Hangzhou Guangji Lighting Design Co., Ltd.
Main material: Cemher micro cement (supplied by Modamuri)
Construction firm: Hangzhou Taoyi Architectural Decoration Engineering Co., Ltd.
Project video: HAMO VISION / Liang Zhenxing
Video can be watched from here.
Space photographs © HAMO VISION / Ye Song unless otherwise stated.
All drawings © MMC DESIGN
> via MMC DESIGN
