Submitted by WA Contents
JKMM Architects brings Finnish winter landscape elements to Finland Pavilion at Expo 2020 Dubai
United Arab Emirates Architecture News - Oct 06, 2021 - 11:44 5673 views
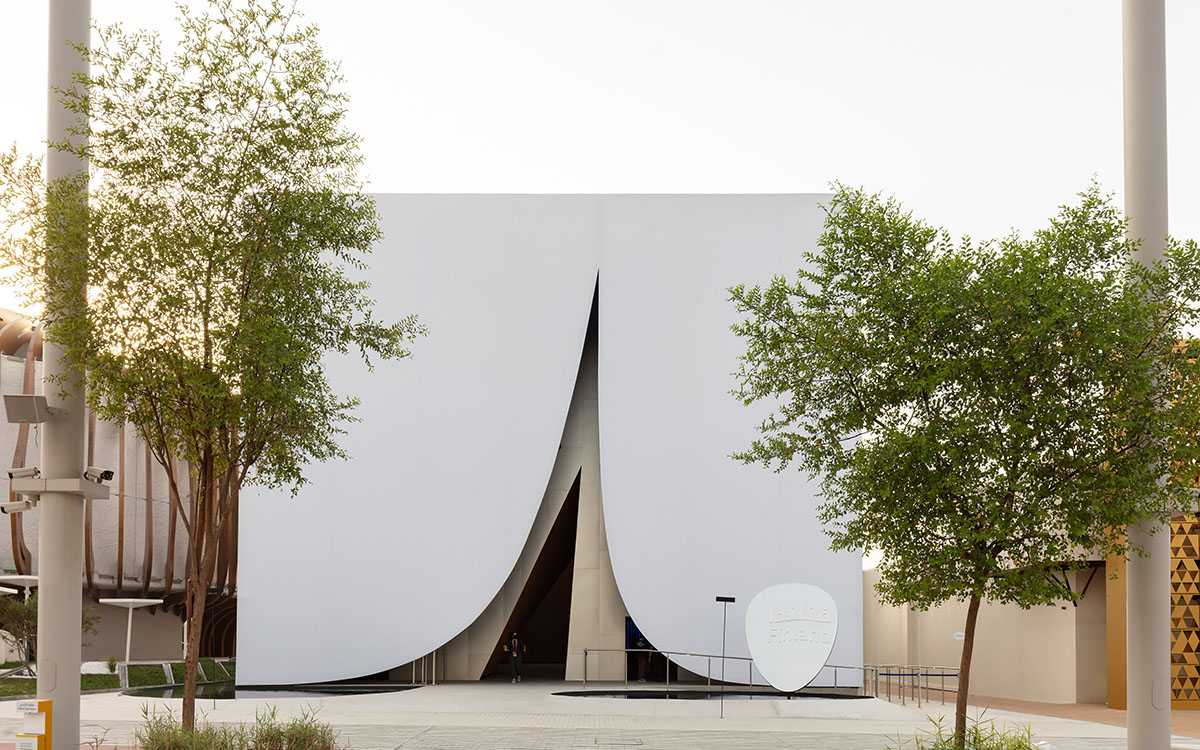
Helsinki-based architecture practice JKMM Architects has metaphorically drawn inspiration from Finnish winter landscape elements to design the Finland Pavilion at Expo 2020 Dubai opened to the public 1 October, 2021.
The studio designed pavilion that represents a fragment from Finnish nature and evokes "the thin white layer of first snow that covers the Finnish landscape at the beginning of winter."
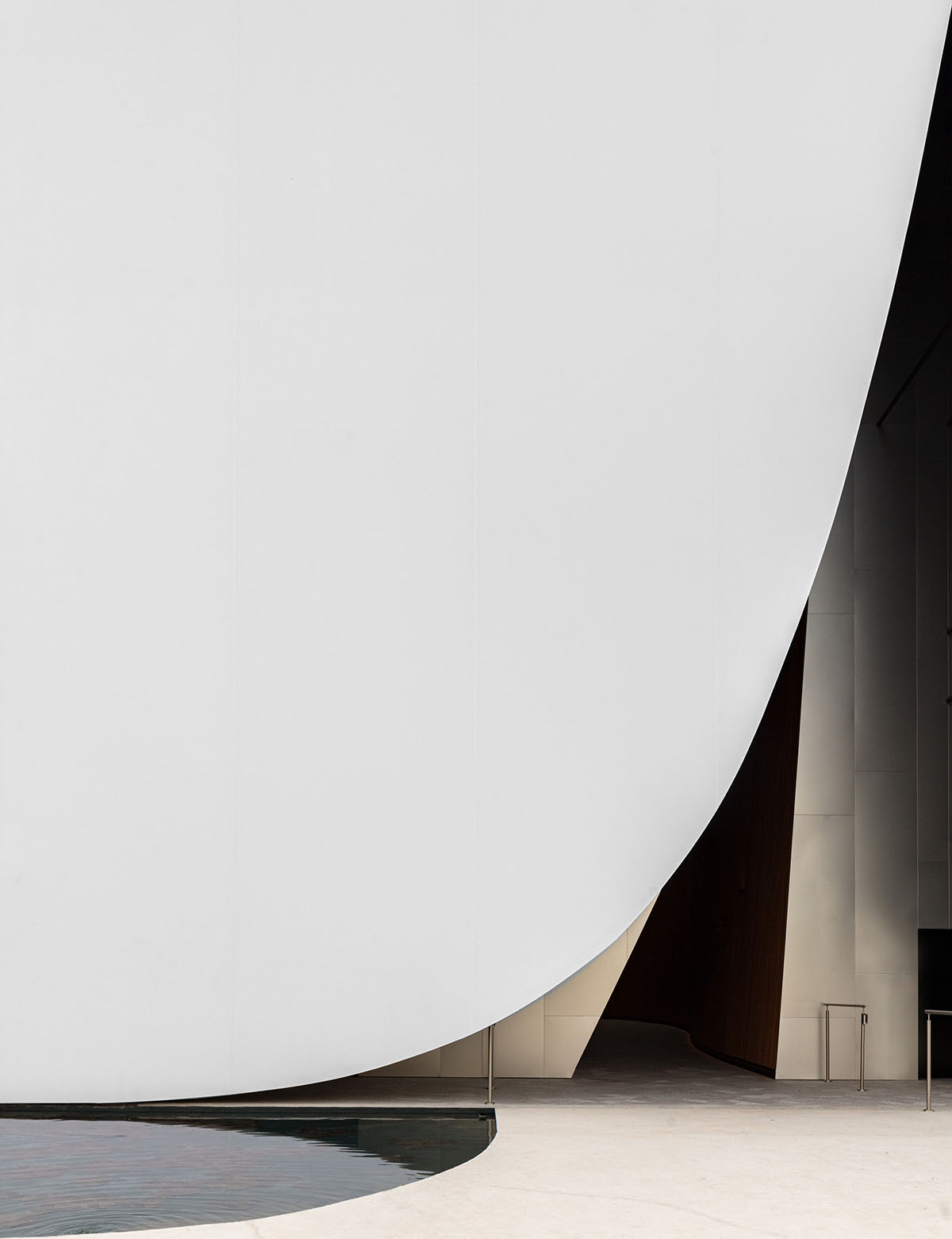
The building, known as Snow Cape, has its theme titled "Sharing Future Happiness" and highlights Finland’s commitment to sustainability and its deep connection with nature, as well as ensuring a memorable visitor experience.
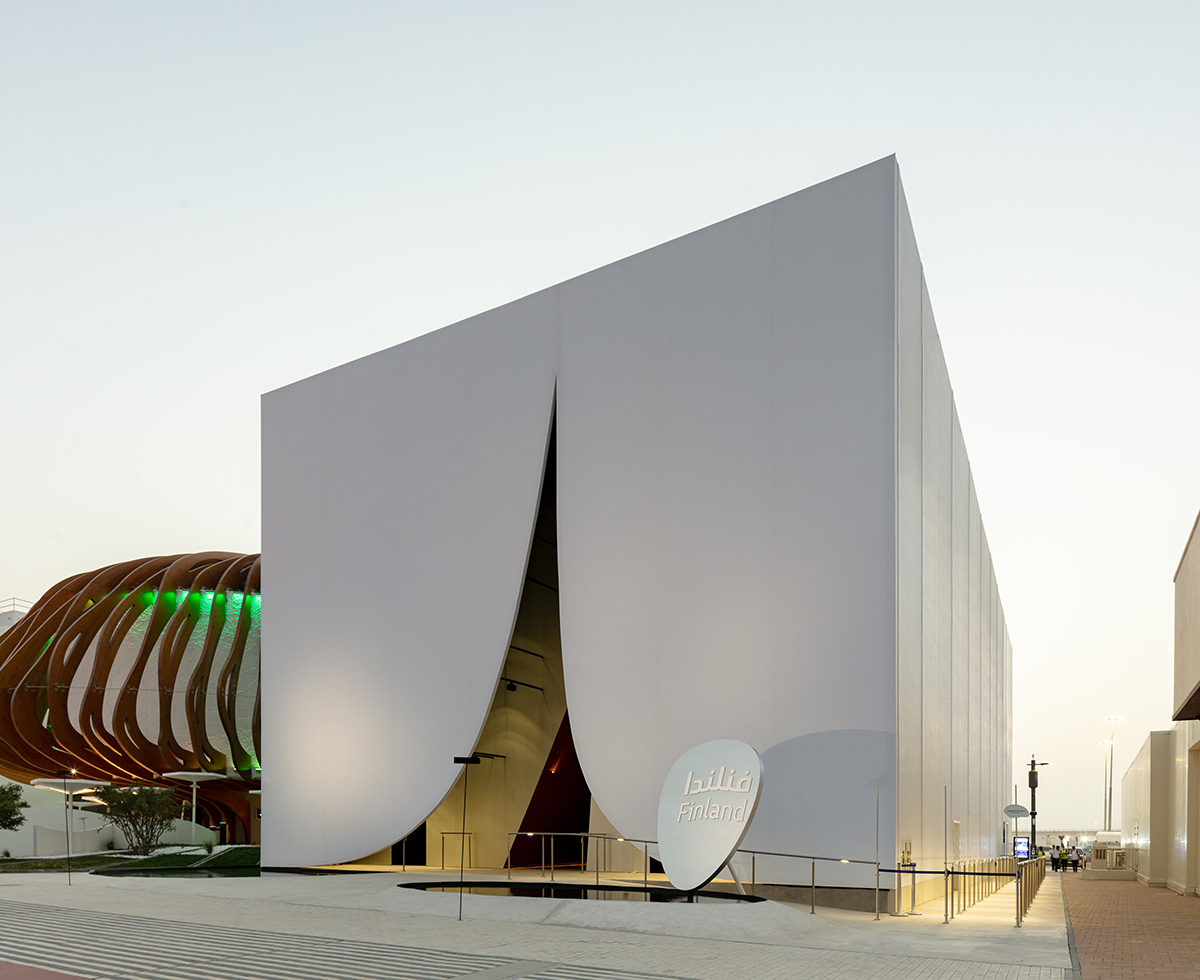
"In designing the pavilion, we sought to bring a fragment of Finnish nature to UAE and Dubai. The pavilion was inspired by the thin white layer of first snow that covers the Finnish landscape at the beginning of winter," said Teemu Kurkela, Founder and Creative Partner at JKMM Architects.
"In Finnish, it is called 'Lumi', which means snow. The main entrance was inspired by a traditional Arabic tent. Two cultures meet in the architectural concept of the pavilion. Hopefully, this will be the best space in Expo for meeting face-to-face," added Kurkela.
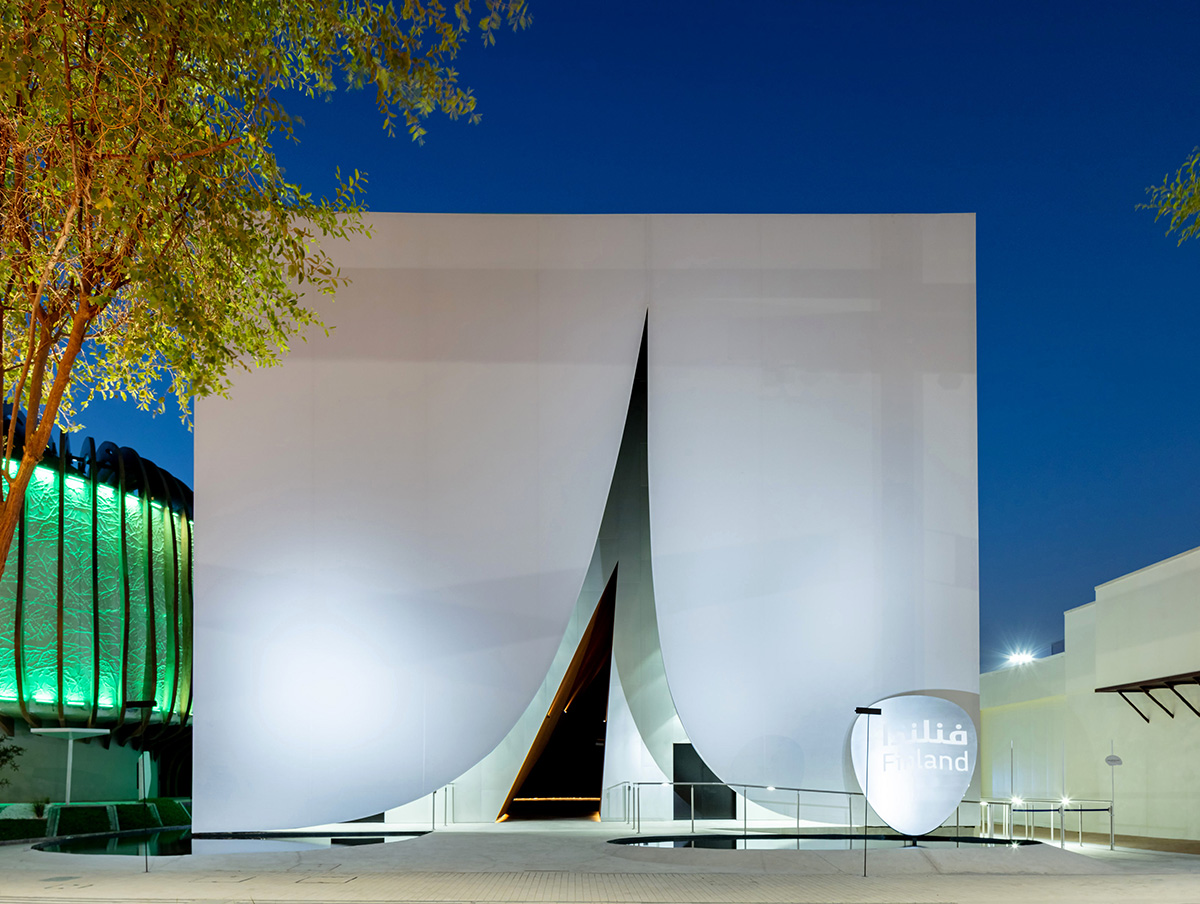
Located in the Mobility District within Expo 2020 Dubai site, the 1,867-square-metre pavilion is aimed to activate all human senses, both through the spatial design and the materials.
The pavilion's façade is made of soft and light façade fabric that creates a strong contrast to the hard granite floor tiles. Incorporating water elements in front of the pavilion, water in dark ‘lakes’ (shallow water pools) creates gentle sounds and cool the air around them.
The design team wanted to offer a unique experience that evokes Finland’s clean water and fresh air.
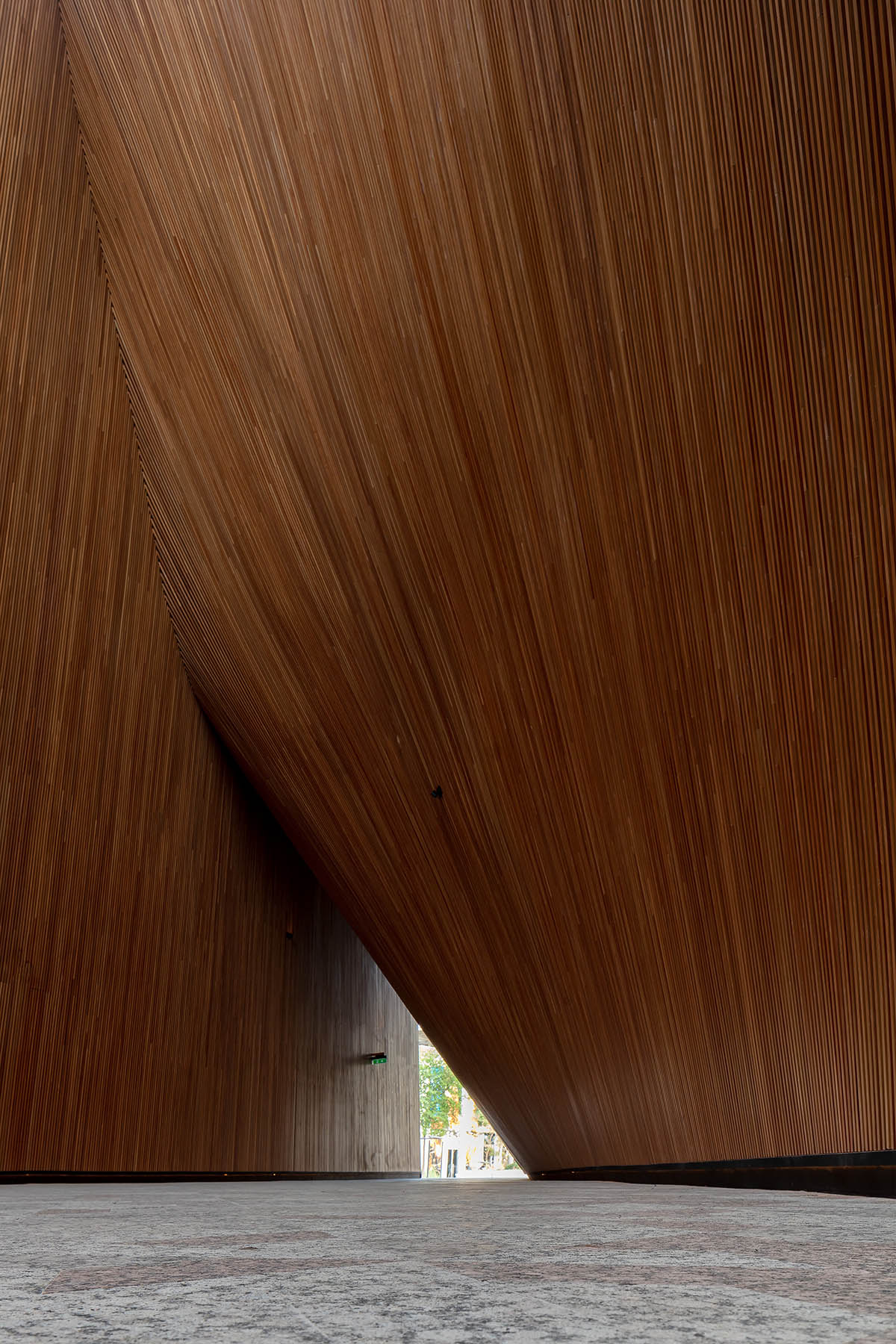
The principles of sustainability are placed at the heart of the pavilion's concept. As the studio emphasized, "Finland was the first country to create a roadmap to a circular economy and JKMM have stayed true to these principles in the design and construction of Snow Cape."
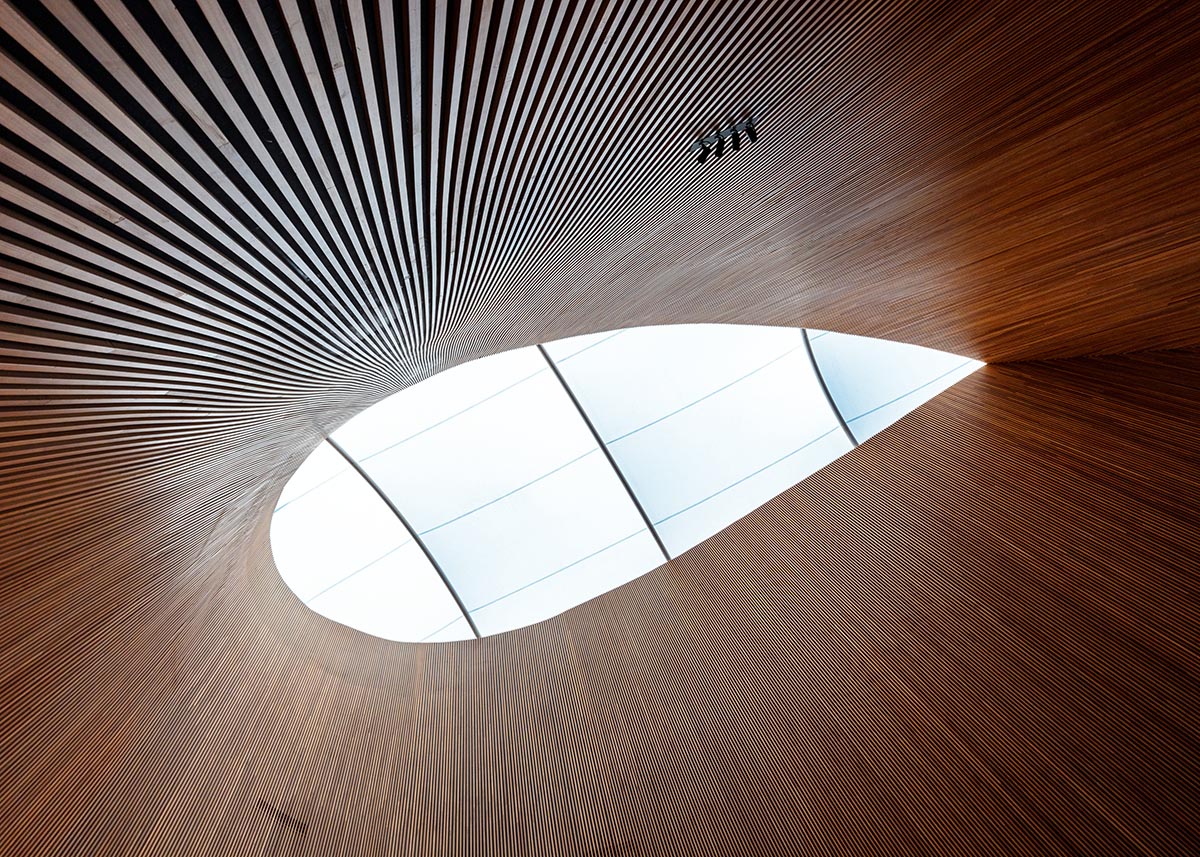
Sustainability was a guiding theme throughout the design and construction process in the project, as the team highlighted. "With the exception of a limited number of Finnish materials being imported, Snow Cape was built almost entirely using locally sourced material, thereby reducing the environmental burden caused by unnecessary logistics and transportation."
After the Expo is ended, the team planned to reuse the structure following the principles of circular design.
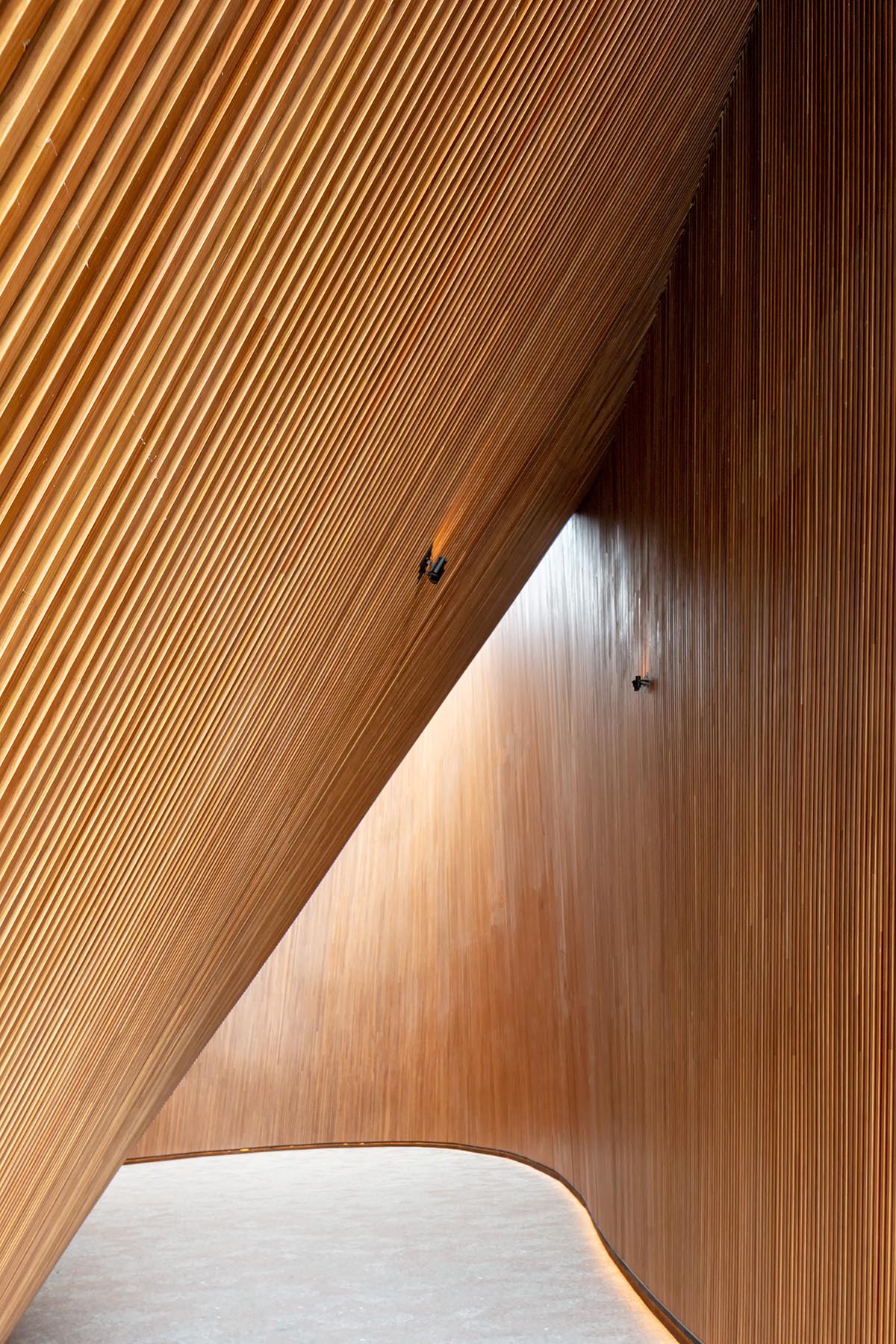
The building's concept is shaped around several ideas, such as the pavilion is a fragment of Finnish Nature, symbolically bringing into the desert the snow, granite, forests, and water that characterises the country.
It embraces Culture that is celebrated by Snow Cape’s tentlike form, which makes reference to Finland’s own nomadic heritage. The structure’s exterior and interior refer to Finland’s long tradition of minimalist and modernist Design, which is informed by the building’s Function.
Snow Cape is a place of Meeting at Expo, a calming and cool respite from the surrounding bustle. As described by the studio, "the pavilion is a metaphorical messenger from Finland, the ‘lab of Sustainability’."
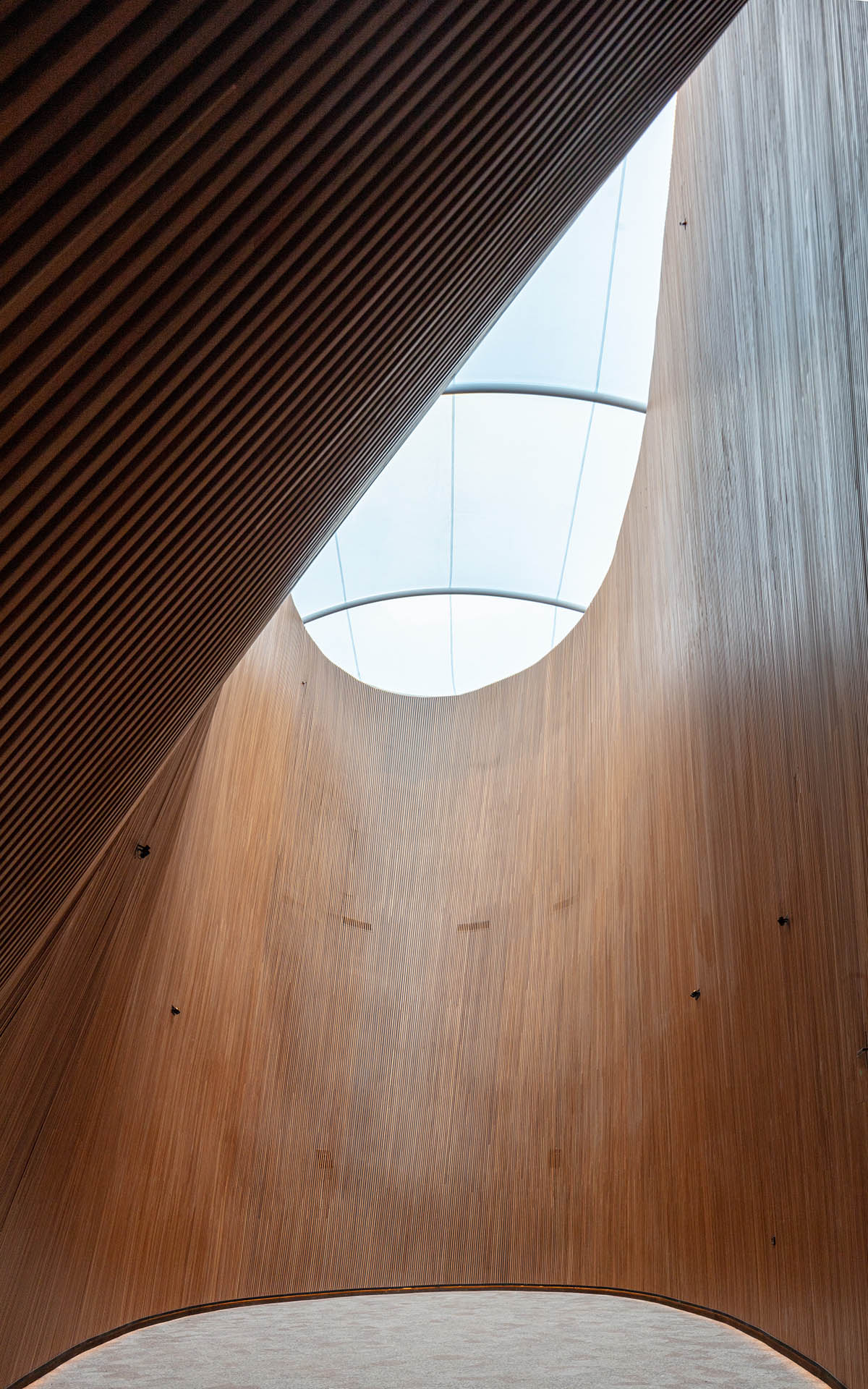
"We want visitors to Snow Cape to immerse themselves in our deep connection to nature and sustainability," said Severi Keinälä, Commissioner General of Finland at Expo 2020 Dubai.
"The Finnish values of happiness, circular economy and innovations are being showcased throughout the pavilion and exhibition design," added Keinälä.
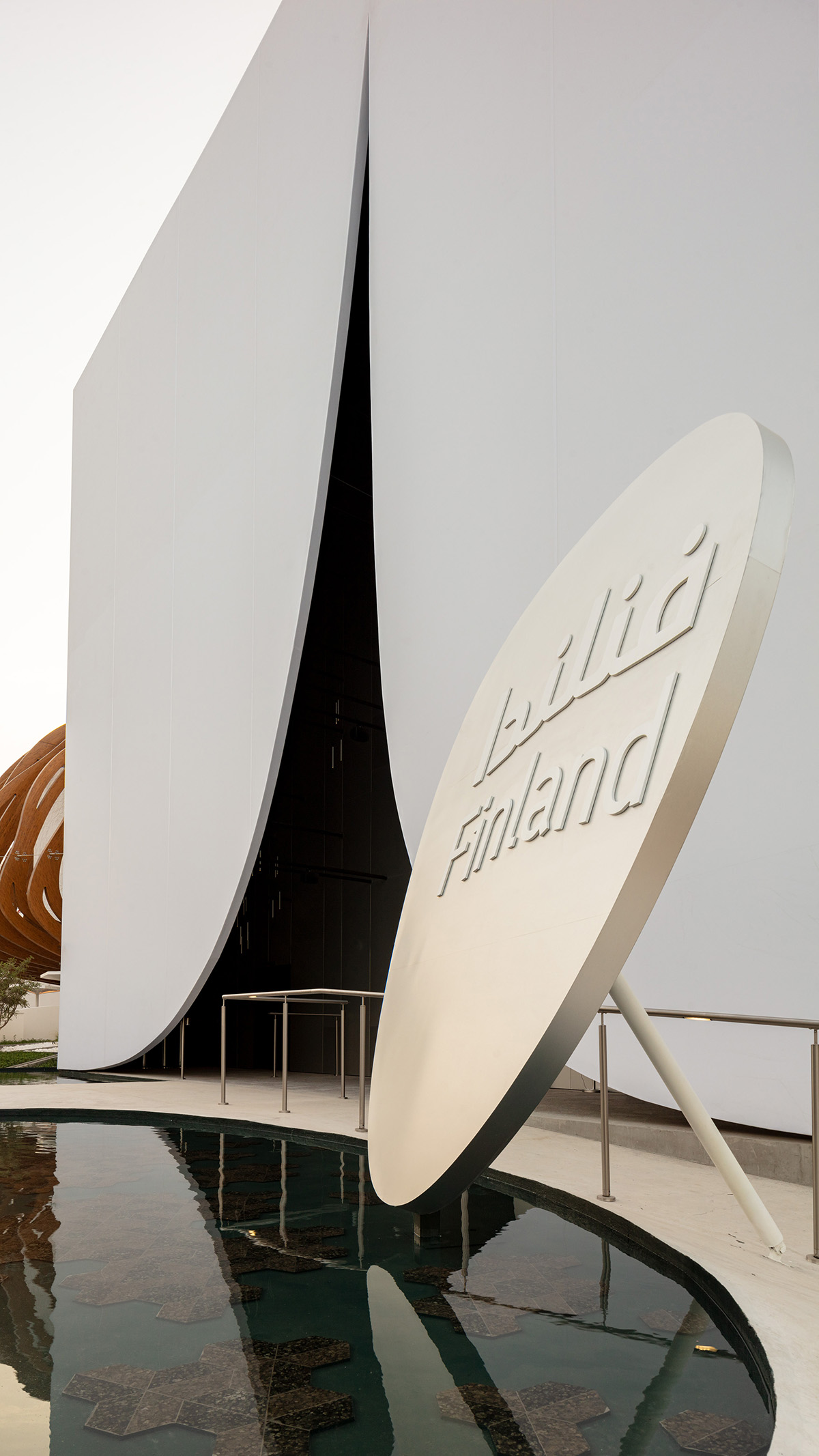
JKMM Architects devised five elements that are woven together in the design of the pavilion: Cool Breeze, First Snow, Wooden Heart, Frozen Art and Fresh Water.
Cool Breeze is the sail-like signage at the pavilion’s entrance. The satin-textured aluminium surface and organic shape work visually with nearby water elements to announce a focus on nature.
First Snow characterises the structure’s simple, but striking, appearance that simultaneously evokes a snow cape and the opening to a tent. The tensioned industrial fabric’s pure white colour minimises solar gain and offers shelter from the sun.
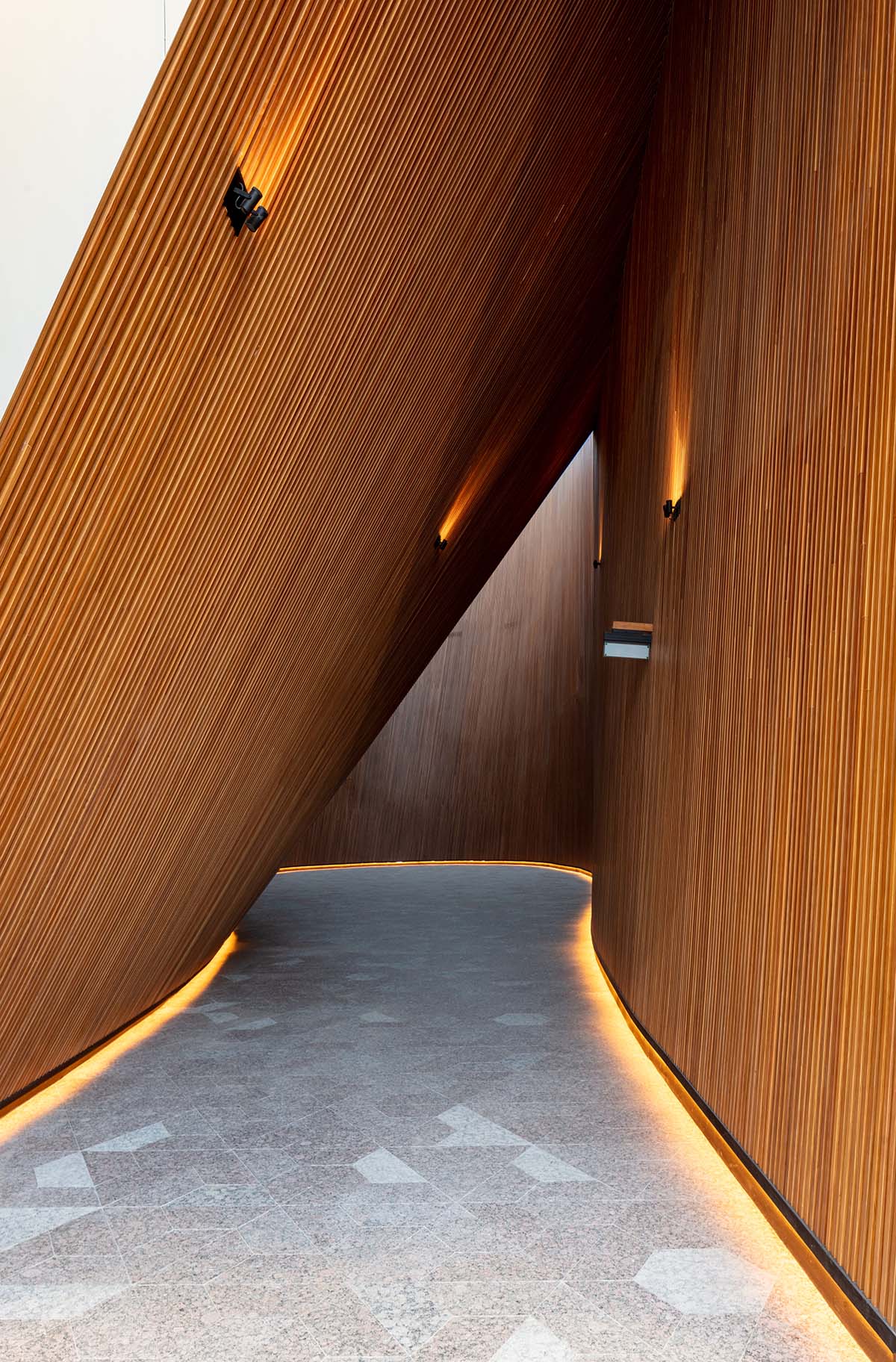
Wooden Heart is a central gorge-like space carved into the building and designed as a hub for face-to-face meetings, while Frozen Art taking inspiration from the disk-shaped ice on Finland’s frozen lakes, is the name given to the Finnish granite tiles (low-carbon and 100 per cent recyclable) found inside the pavilion, as well as in and around the water features.
Lastly, Fresh Water is the name given to the pools in front of the pavilion. Representing two lakes (Finland has some 188,000), the water cools the air and reinforces the Finnish engagement with nature.
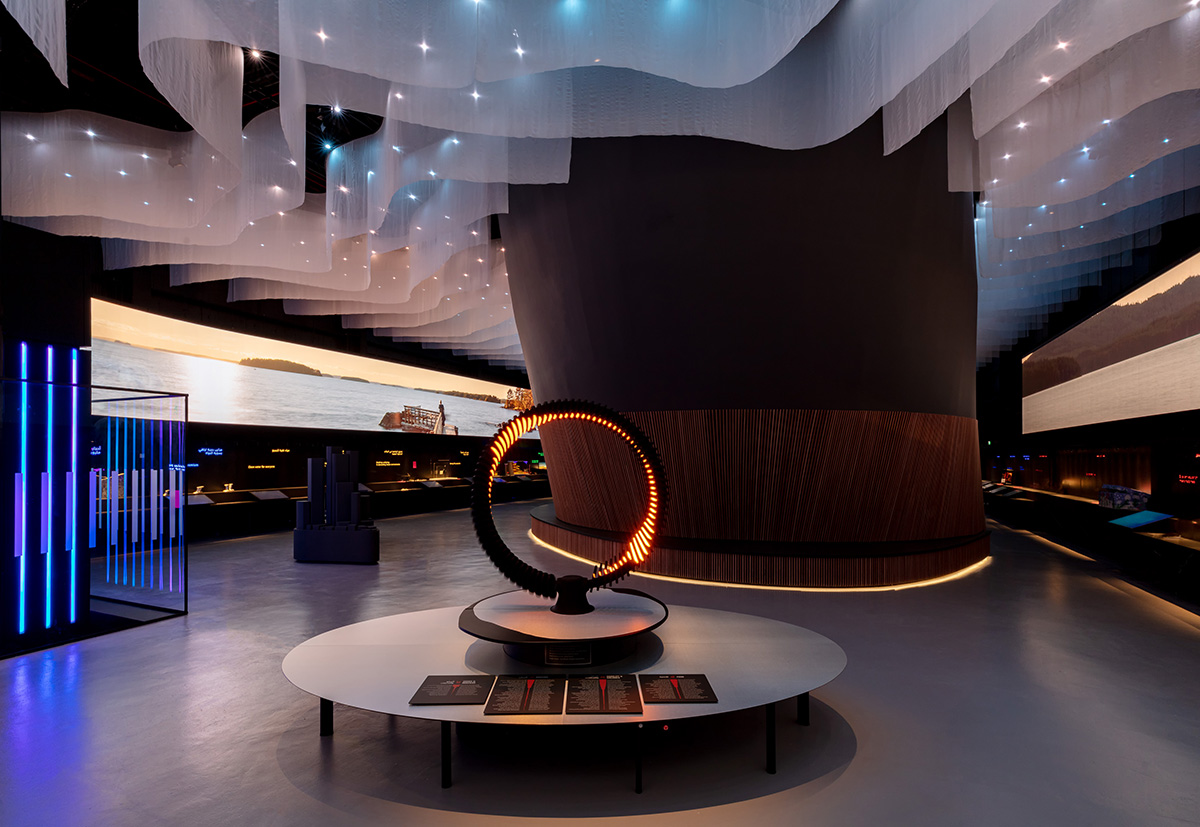
The simple design of the pavilion’s interiors (a pared-down shell) minimises unnecessary additional claddings, enabling JKMM to reduce the overall use of materials.
Business Finland has recently confirmed that the structure will remain in situ for a further five years, after which 80–85 per cent of the materials used in its construction will be recycled and reused.
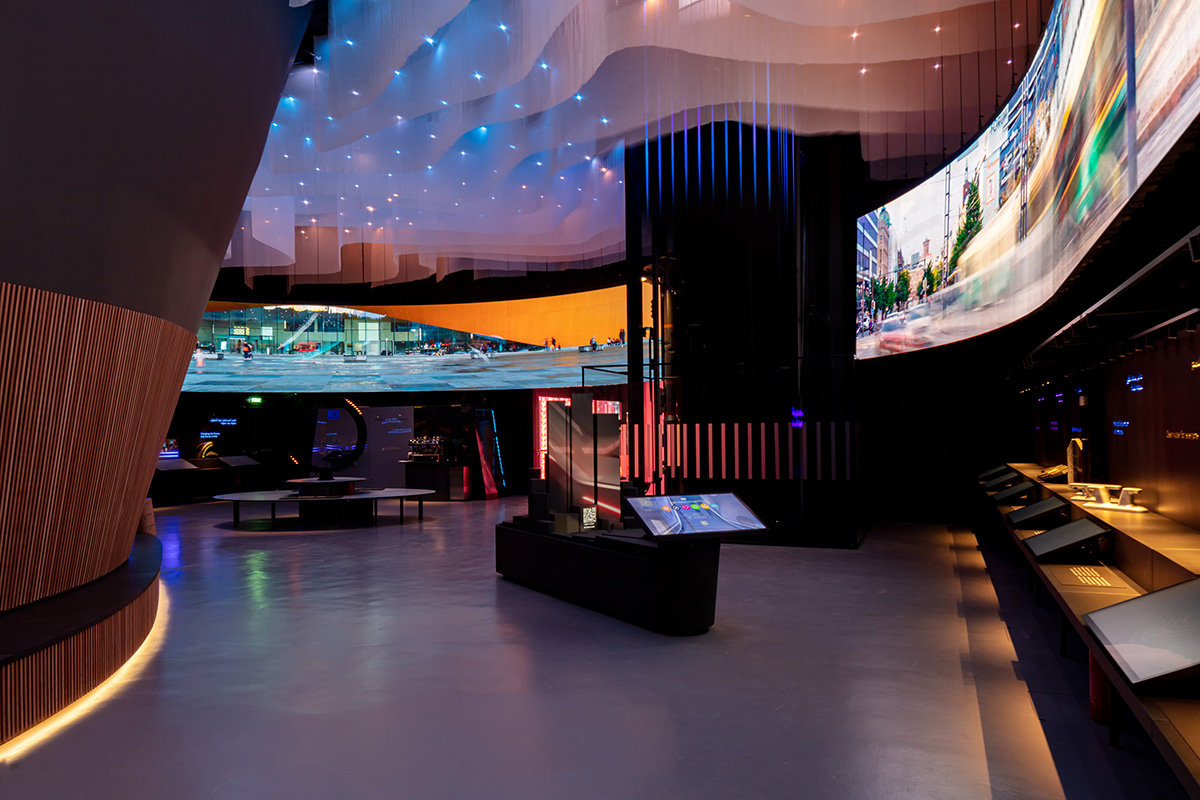
Looping around Snow Cape’s exhibition space, a 53-meter-long film display opens a window to see glimpses of life events of a girl growing up in the world’s happiest country.
This full panoramic storyline is complimented by an immersive experience in forms of a ceiling light installation, enlivening audio scape and carefully curated exhibits.
The exhibition was created in collaboration with Futudesign, Sun Effects, Flatlight Creative House and JKMM Architects, it communicates how a symbiosis between people, pure nature and technology can lead to greater happiness.
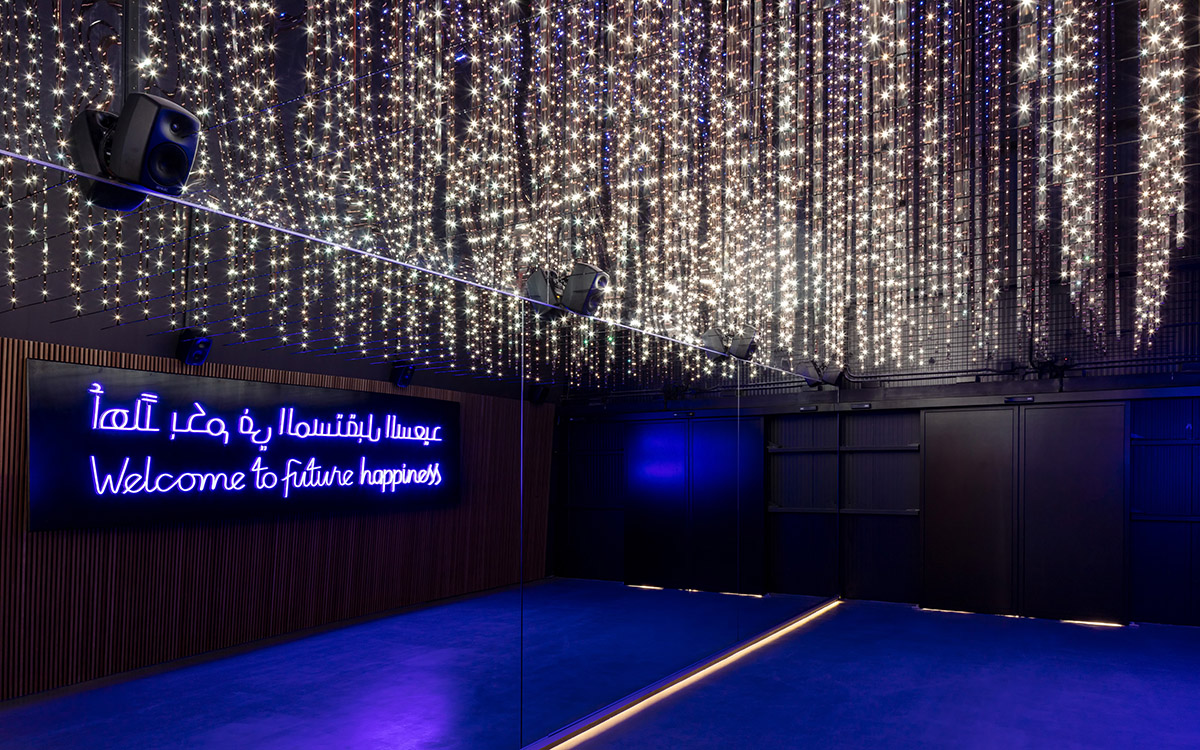
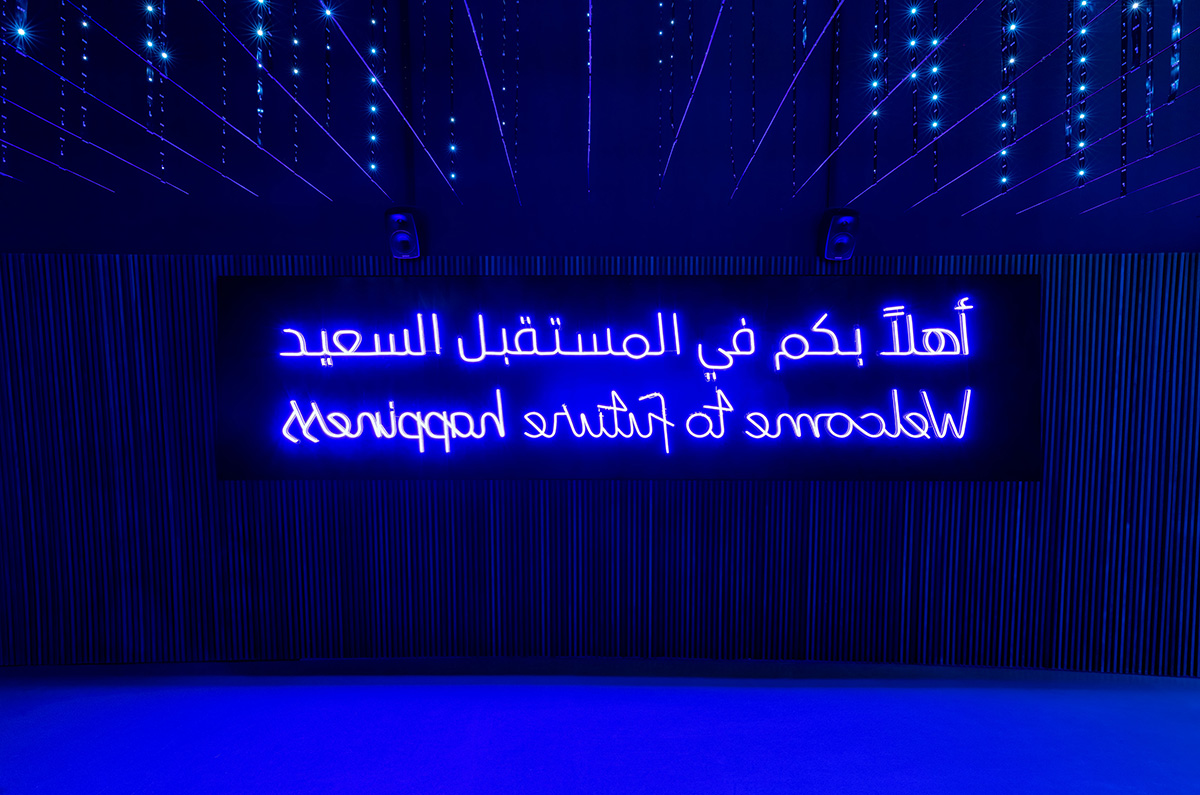
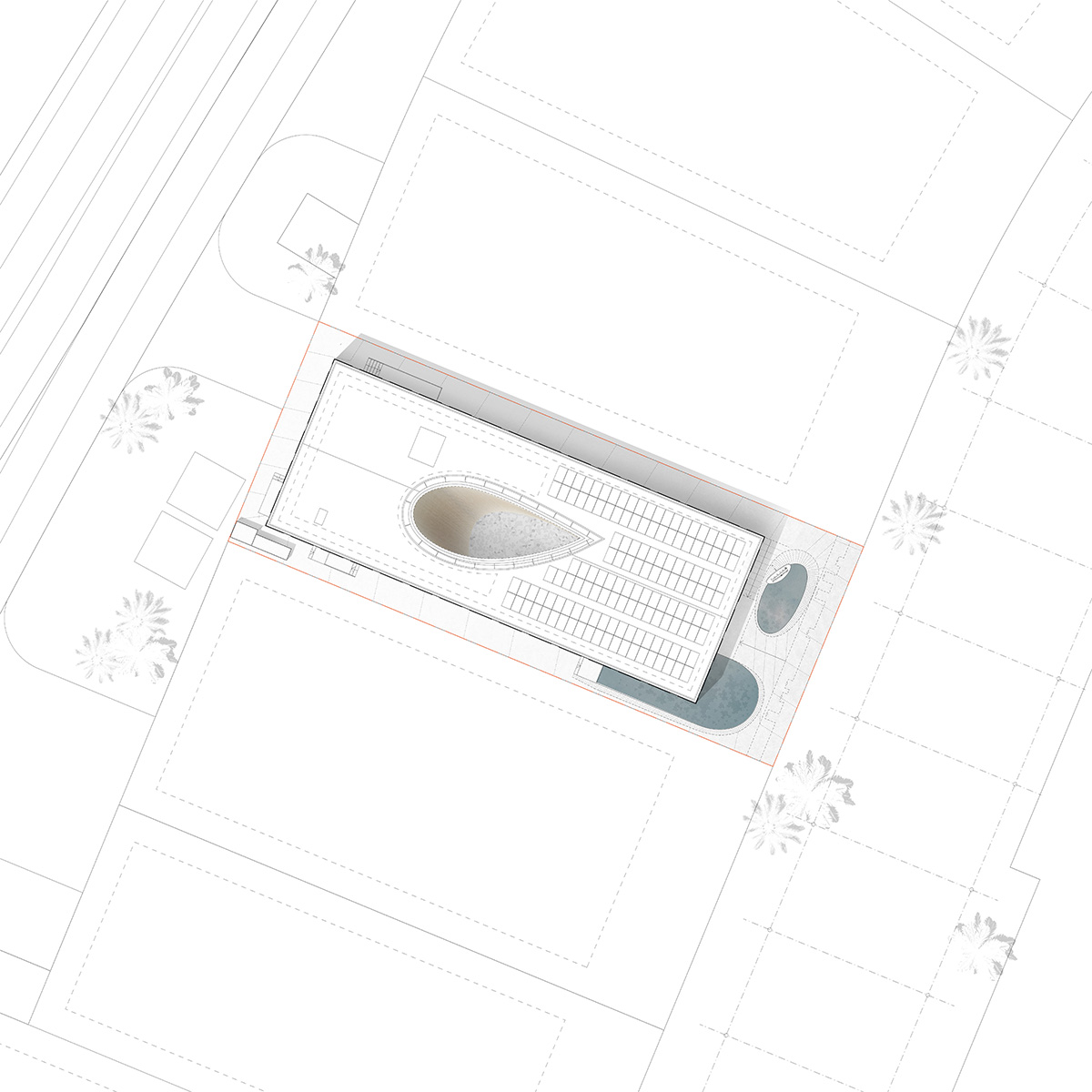
Site plan
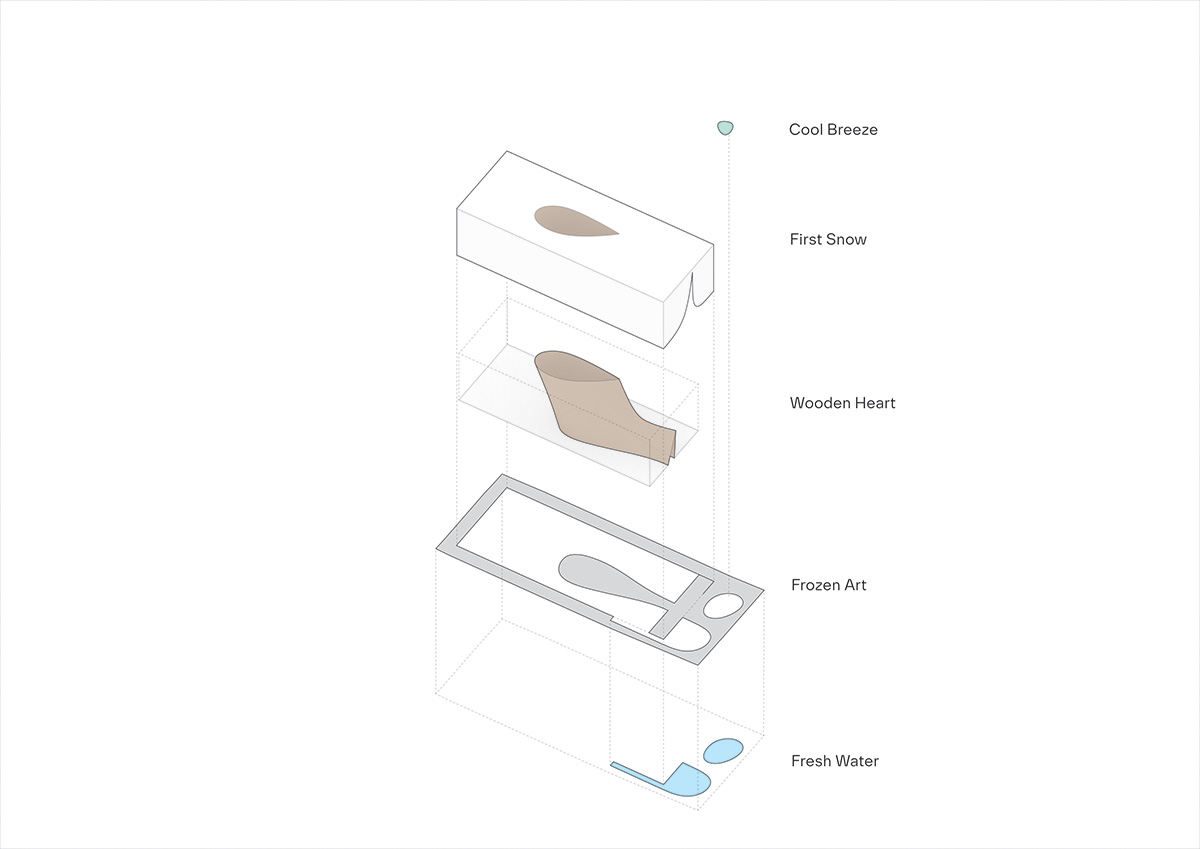
Concept Five elements
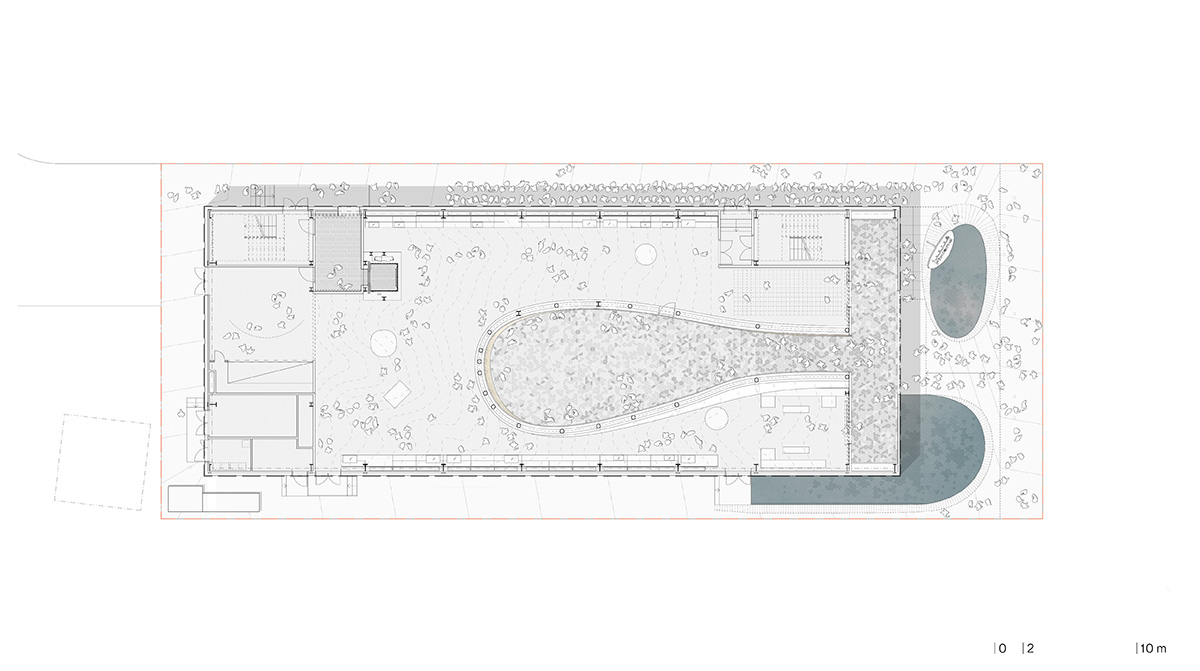
Floor plan Exhibition level
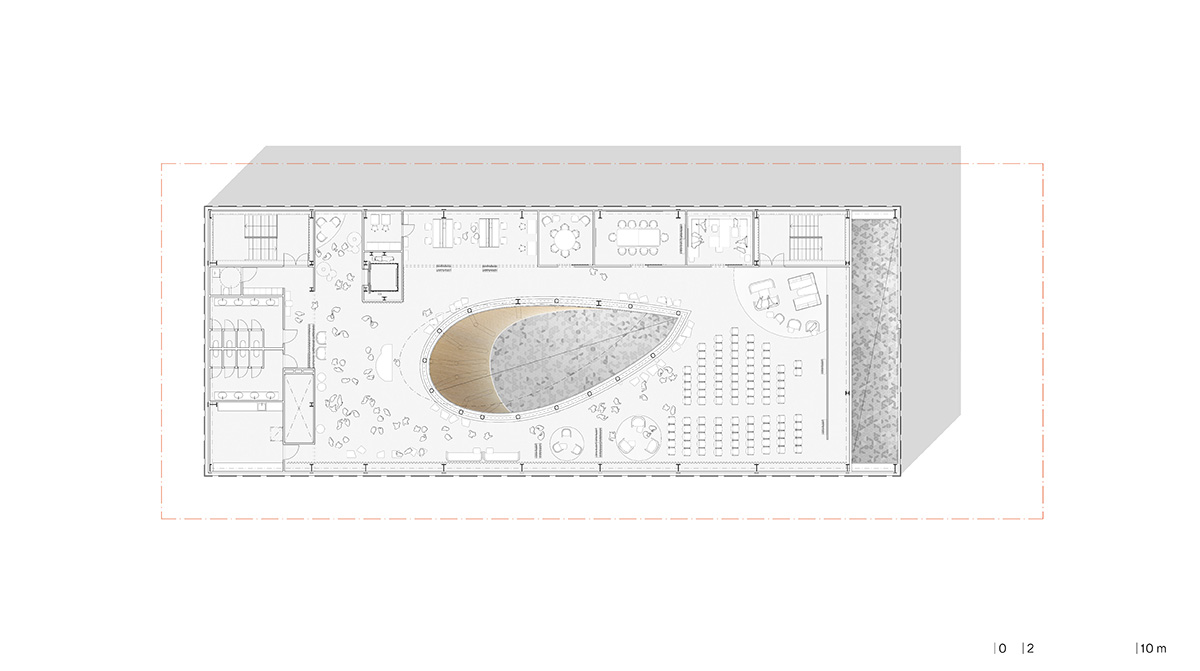
Floor plan VIP and Conference level
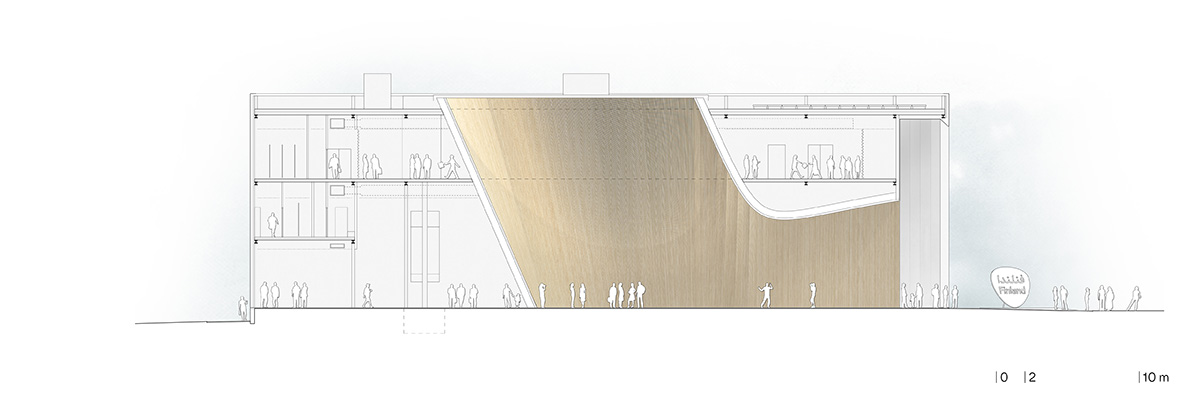
Section A-A
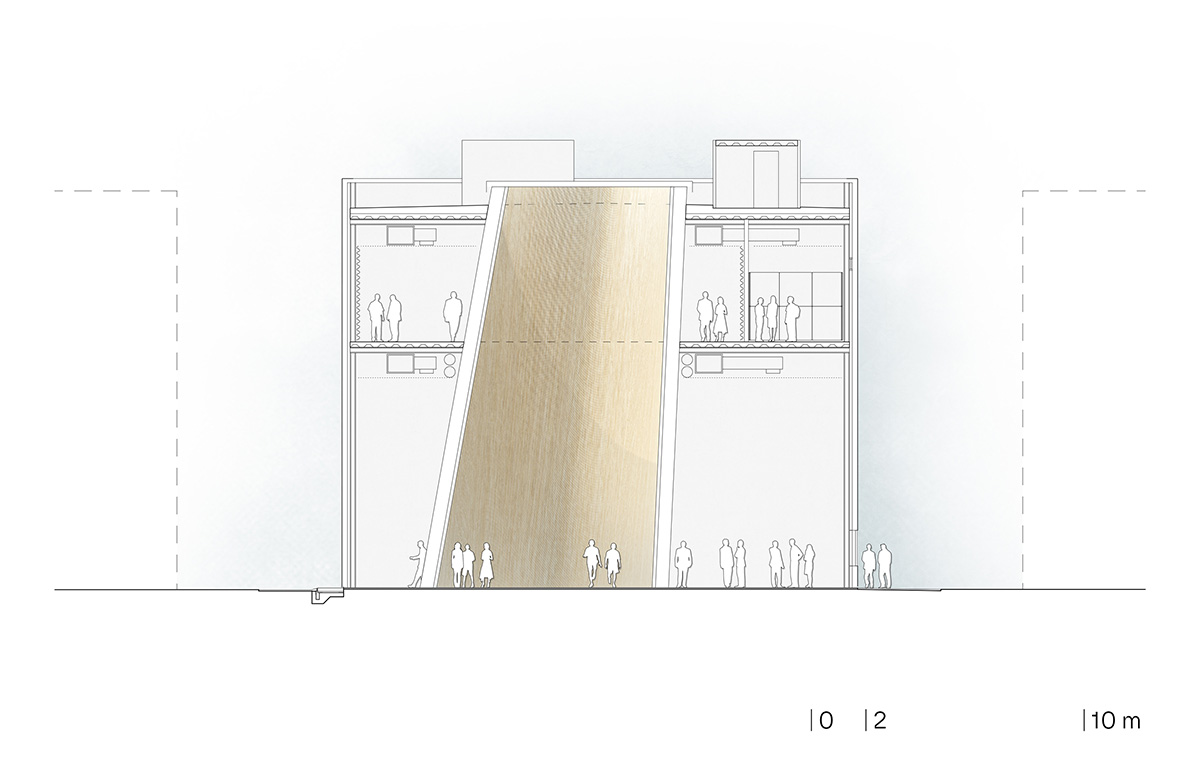
Section C-C
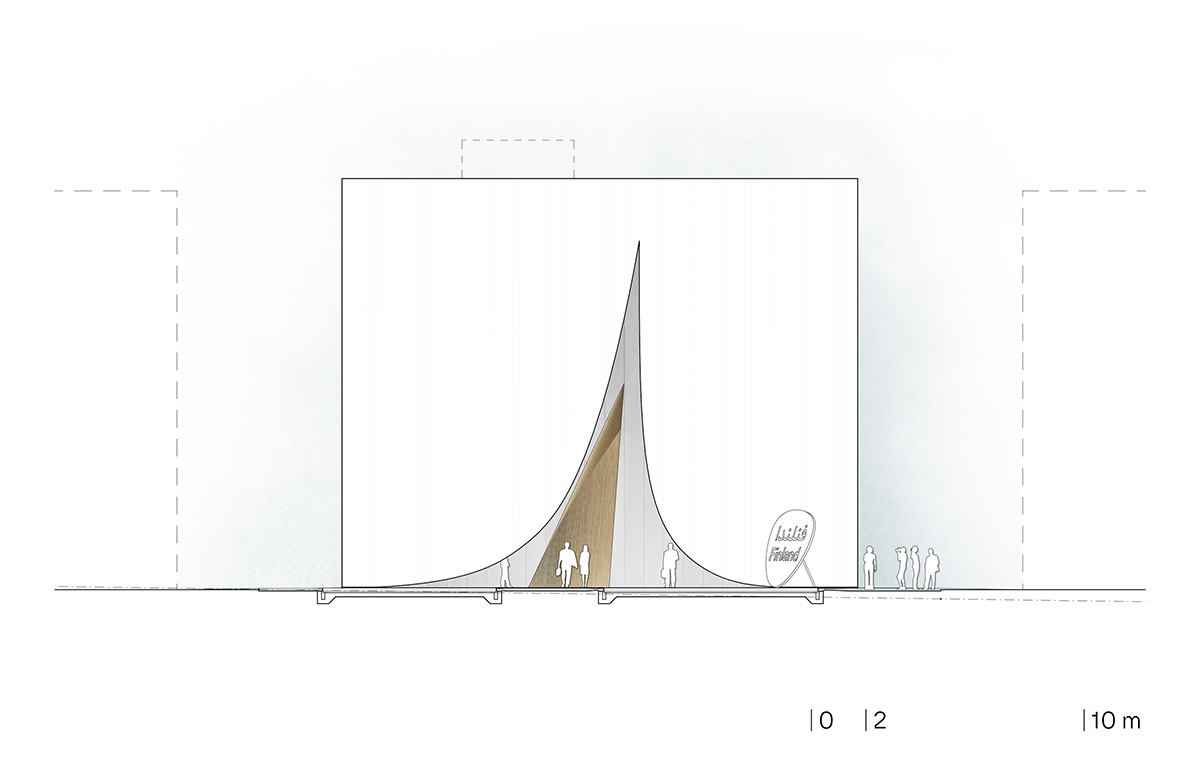
Elevation east
Expo 2020 Dubai has opened today, 1 October, 2021 and will be on view until 31 March 2022 in Dubai.
You can see WAC's comprehensive coverage about other pavilions on WAC's United Arab Emirates Country Page.
Project facts
Project name: Finland Pavilion Dubai Expo 2020
Location: Dubai, United Arab Emirates
Size: Total gross floor area 1867 m2
Client: Business Finland
Lead architect: JKMM Architects
Project management and general contractor: Expomobilia AG (Switzerland)
Architect of record / consultant UAE: NSD Architectural Consultants (Dubai, UAE)
Main contractor (construction UAE): Cimolai Rimond (Dubai, UAE)
Interior architecture: Päivi Meuronen, Rami Lehtimäki
All images © Marc Goodwin
All drawings © JKMM Architects
> via JKMM Architects
