Submitted by WA Contents
LIN architecture built meandering bamboo pavilion as a social generator in rural China
China Architecture News - Oct 13, 2021 - 11:38 3277 views
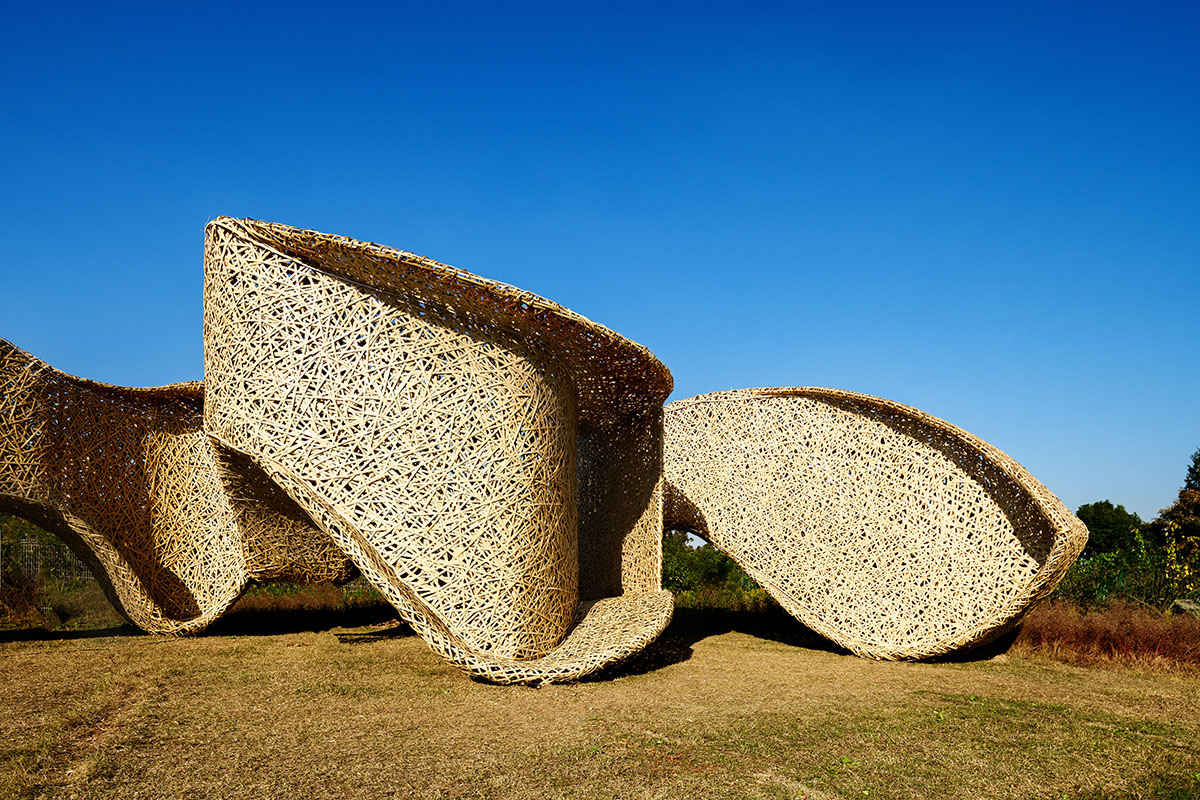
LIN architecture has built a meandering bamboo pavilion to act as a social generator in a rural area of Shaghai, China.
Named Bamboo Pavilion, the structure is entirely made of bamboo due to the material's ecological features and was built on-site construction method by assembling pieces on site.
The meandering shape of the pavilion allows users to sit, relax, hide and interact with it in a fluid movement by offering multiple discoveries.

The aim of the project was to increase rural space experimentation with the participation of designers and students, while providing another possibility for the issue of rural construction space.
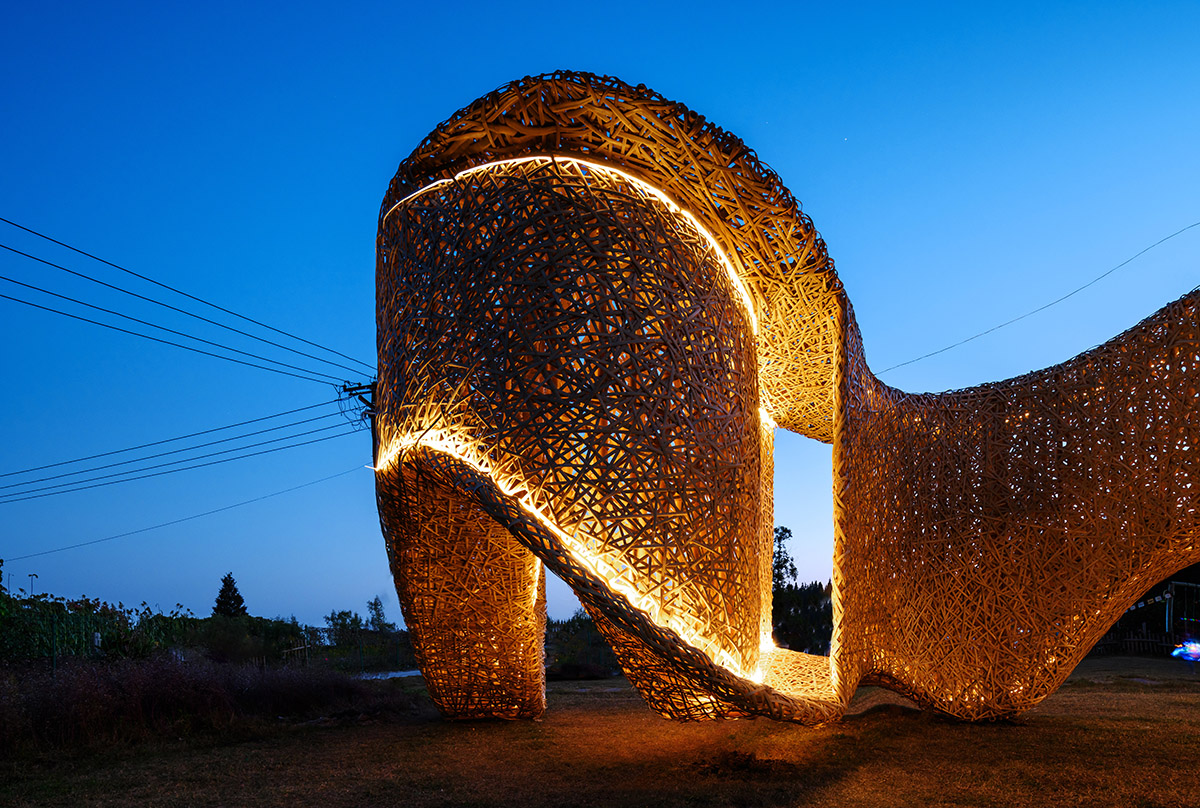
The construction of the pavilion focused on joint participation, ecological construction, sustainable operation, teaching within research.
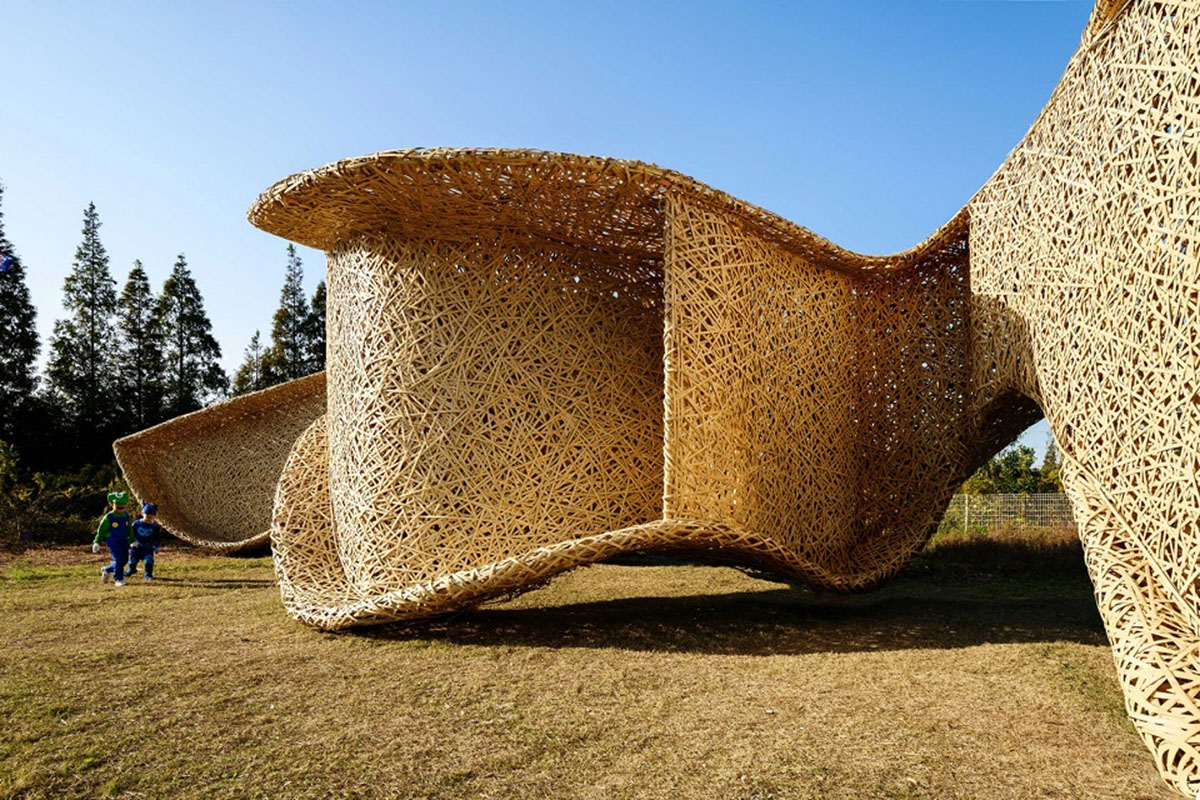
Situated in an empty field of Chongming, a beautiful island with excellent natural environment and ecological resources, Chongming has unique advantages to provide conditions for the development of local tourism and agriculture.
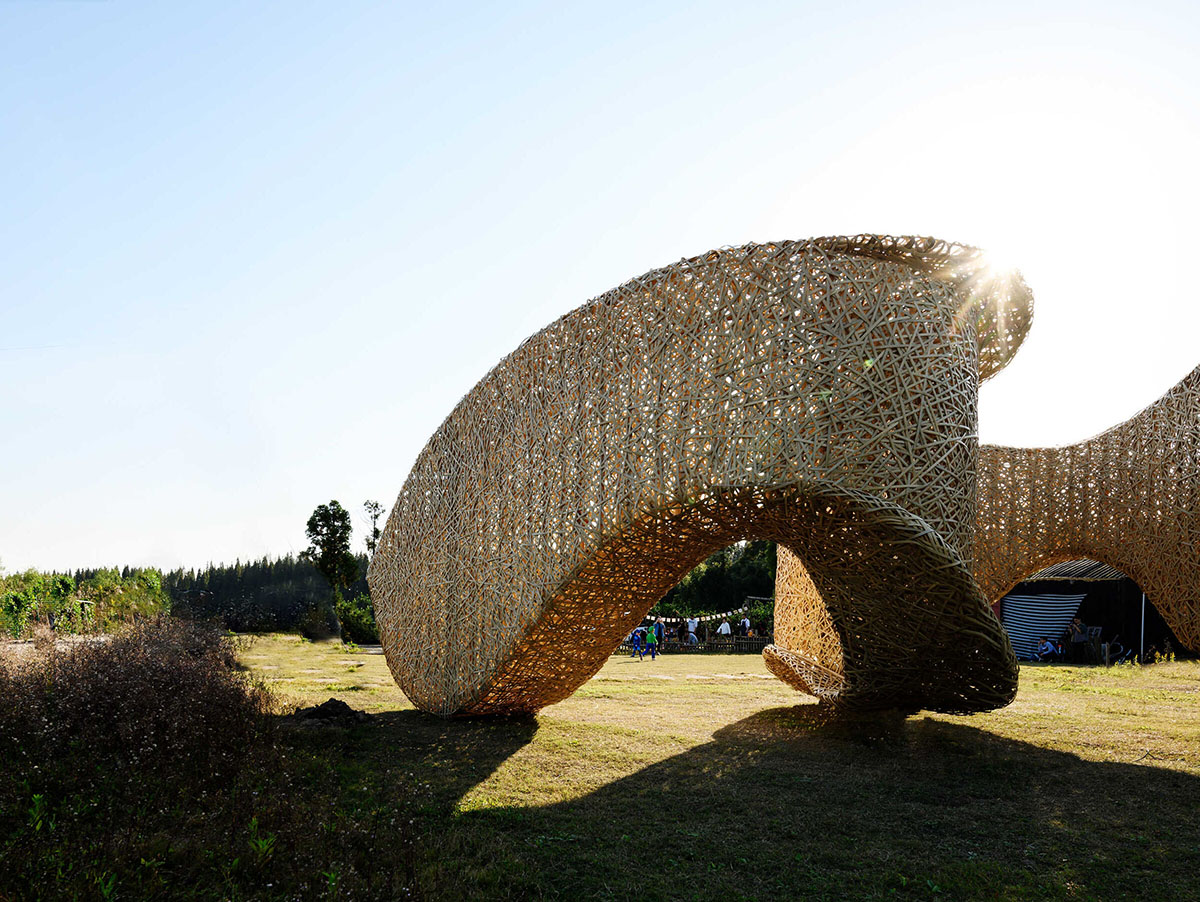
As the studio explains, every weekend, tourists from Shanghai and its surrounding cities drive to Chongming. On special holidays, the trips are more on popular. In rural field, in addition to the beautiful farmland, people's activities have become a different kind of rural landscape.
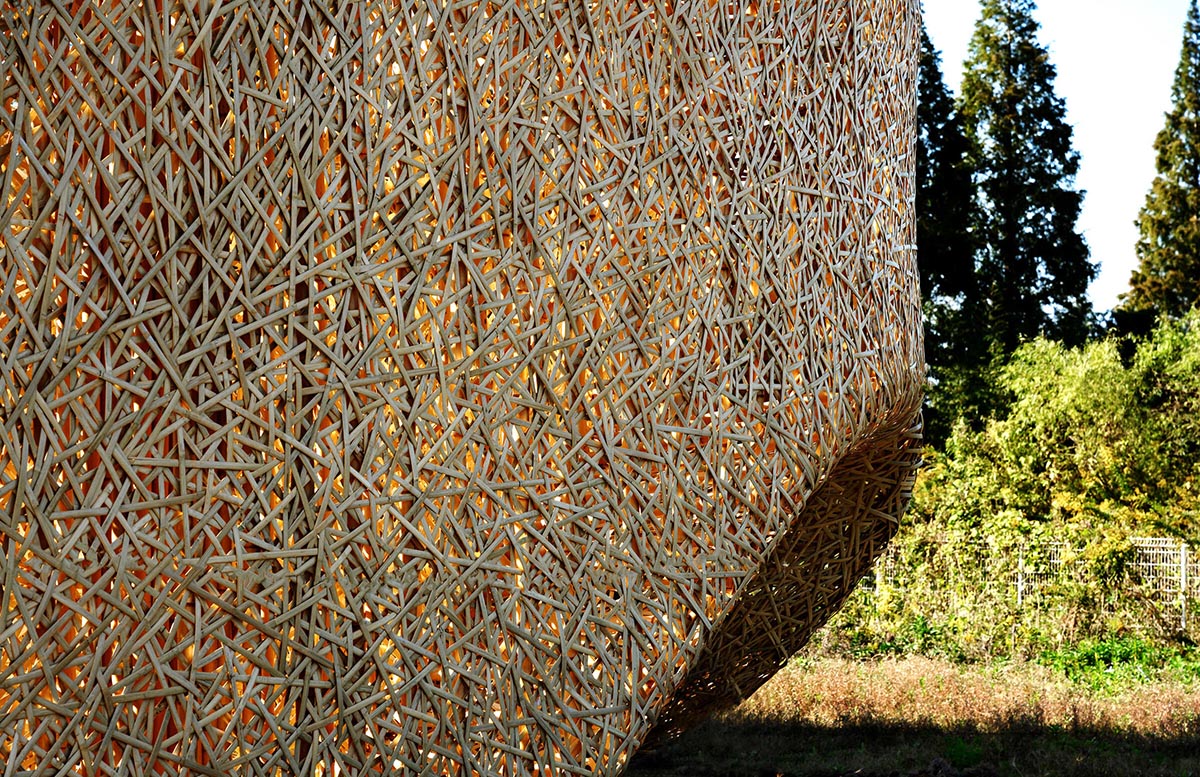
With this project, the architects explored the issue of "how space can activate behaviors and become a social generator is the main focus of this space experiment?."
According to the architects, in general, there are two characteristics of people's behaviors in rural field, one is the extensibility of horizontal plane, and the other is no obvious aggregation in space.
This design makes a bold statement with the two points: the program is no longer horizontally but vertically organized and the spatial enclosure is highlighted.
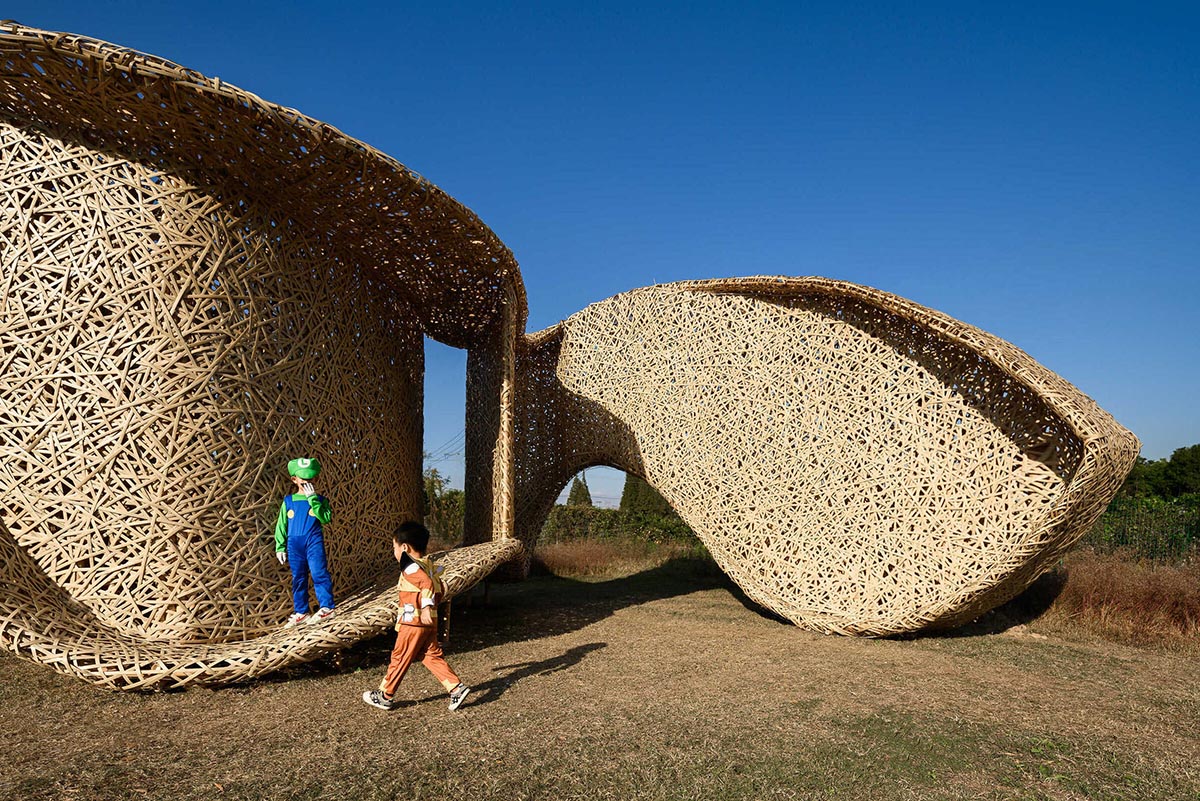
Design Process
Beyond this, designers introduced the field theory, as they noted, "interactions in between family members or strangers are realized by the space attracting people to break the boundaries."
People spend their time resting, talking and transiting around this installation. They finally build up a sense of intimacy and connection by traveling from one field to another, experiencing from a comfortable social distance to a tense social distance.
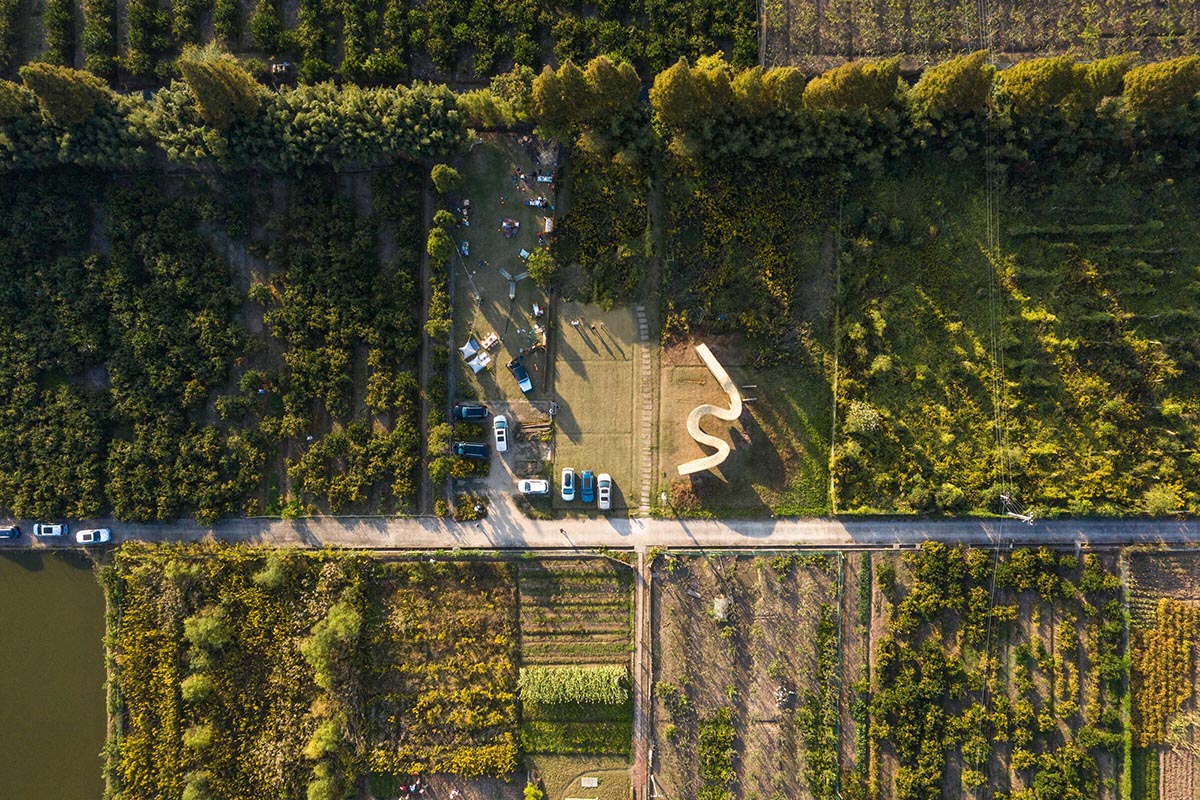
Mock-up Process
During the process of more than two weeks, the whole construction combined research and participation. With the help and guidance of the professional workers, students experienced from the start to the completion of project.
In the project, the studio has created bamboo joints study and bamboo structure analysis to understand how the bamboo stick will come together and make curved movements.
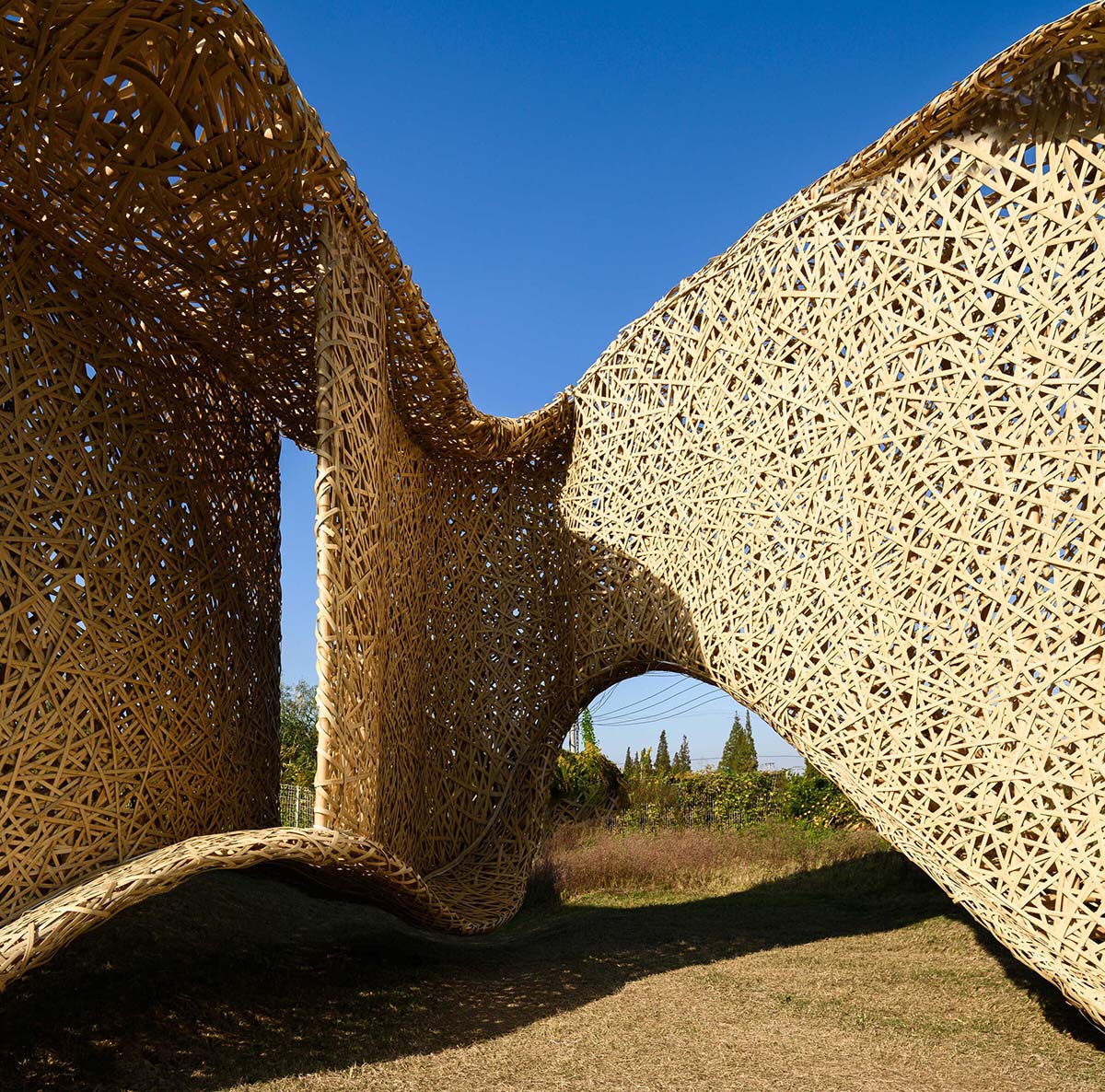
The process was entirely completed with on site-construction with the planned form finding technique and positioning. Thanks to its curved form, the pavilion offers multiple spatial experiences with internal pathways, sitting platforms, and floating walls that create shelter for users.
"The pavilion provides communication and intimacy between children," said the firm.
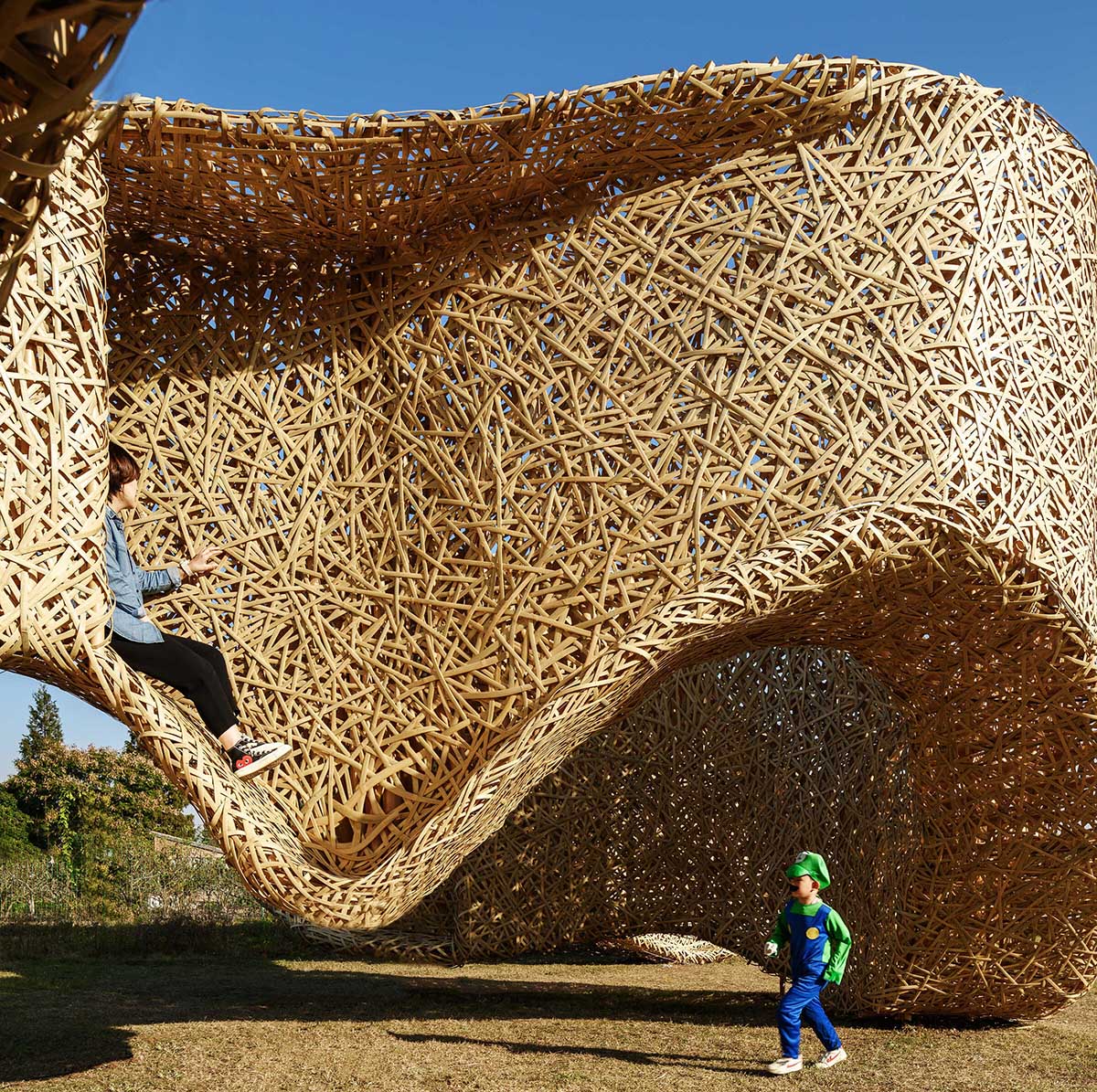
"It provides communication between different ages and breaks social distance and boundaries." "The installation also became a background for people's activities on the farm."
By inserting lighting within the structure, lighting decorates and strengthens the shape of the design, creating interest of space exploration.
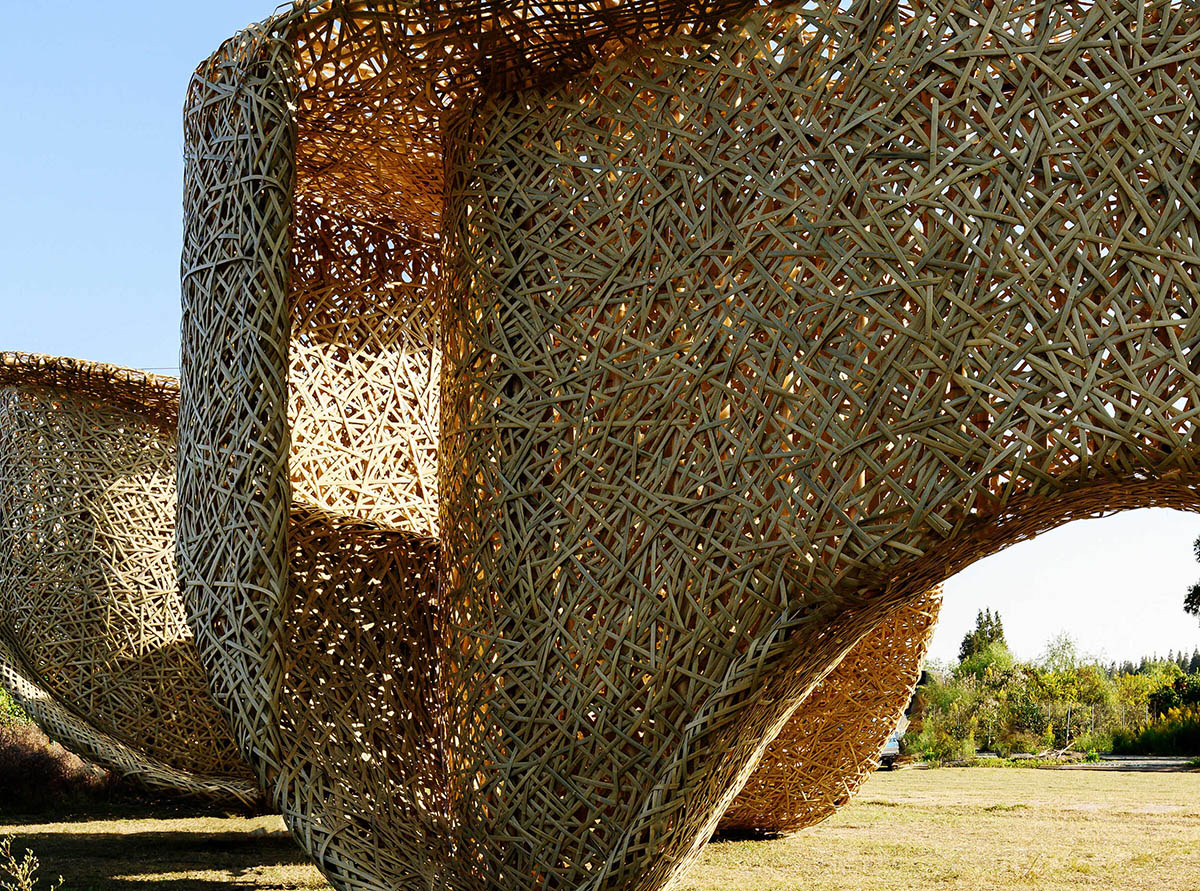
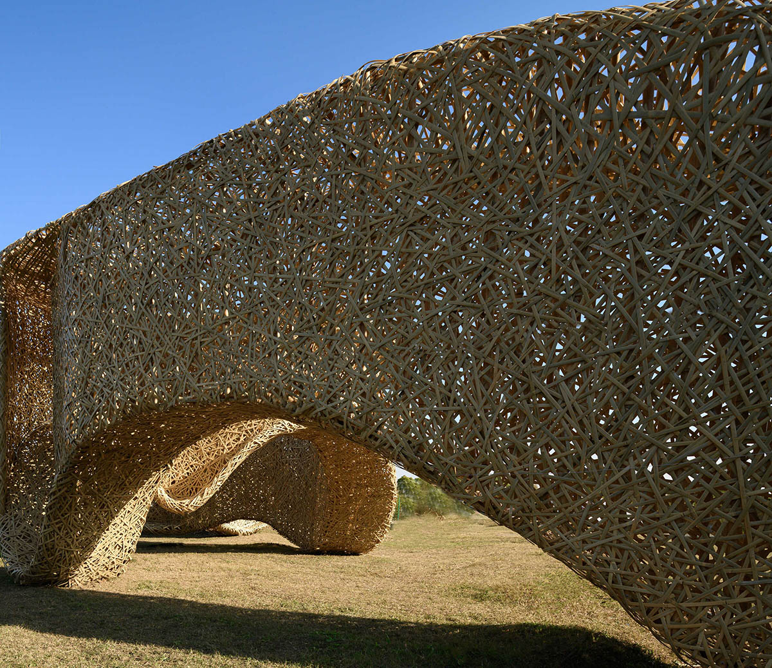
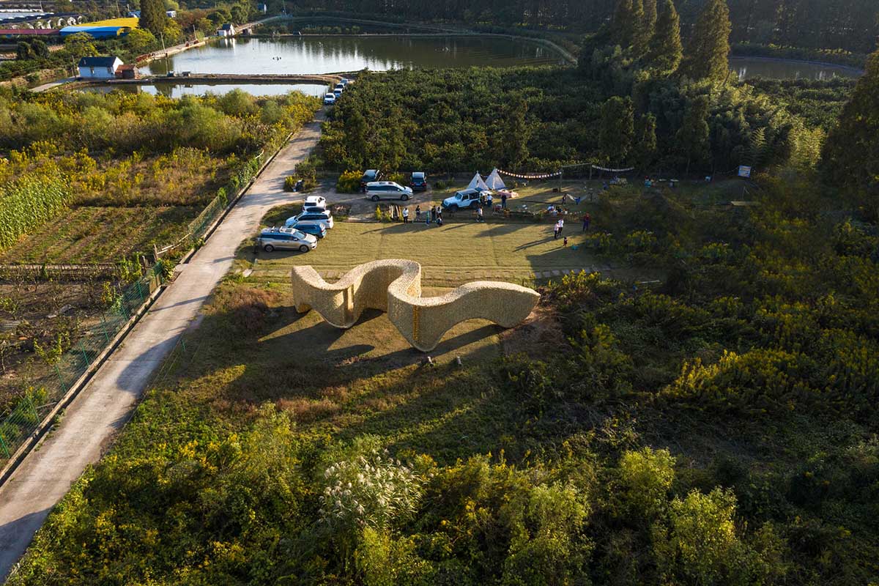
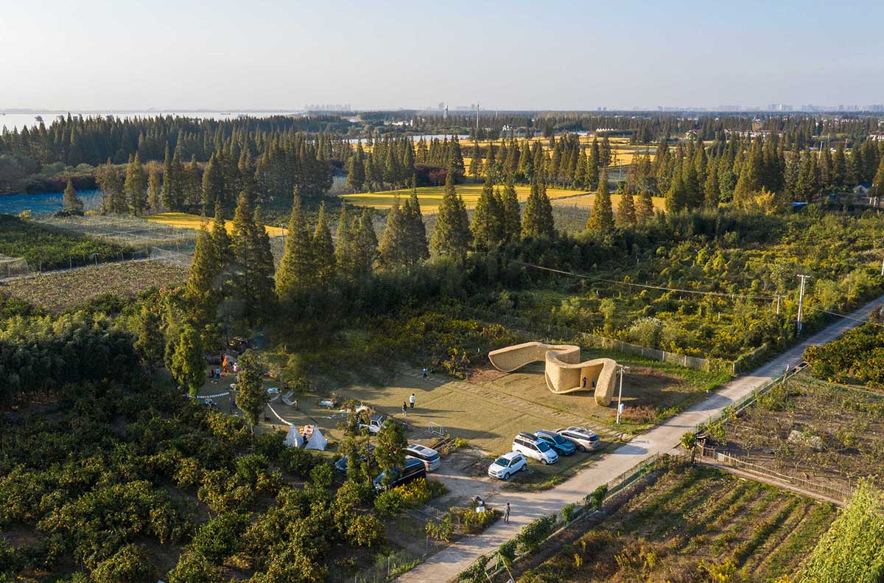
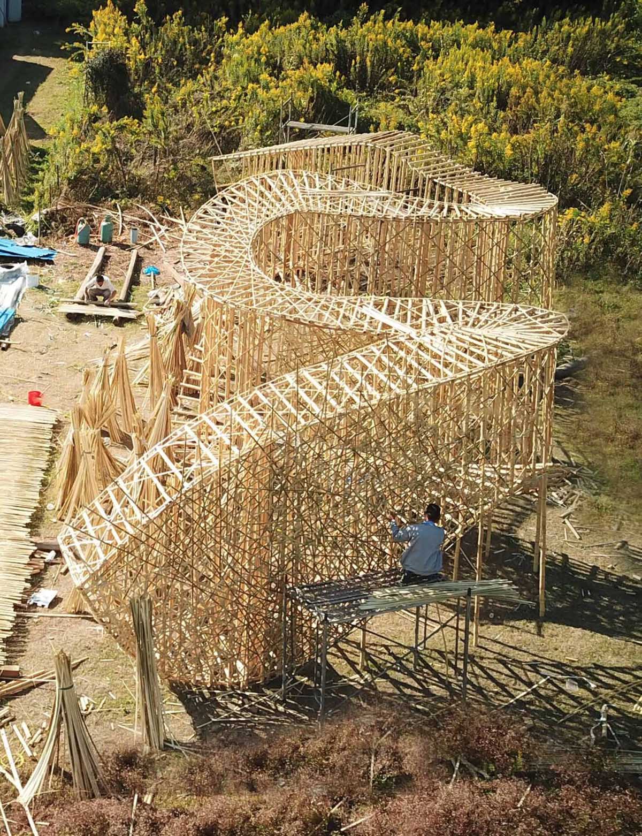
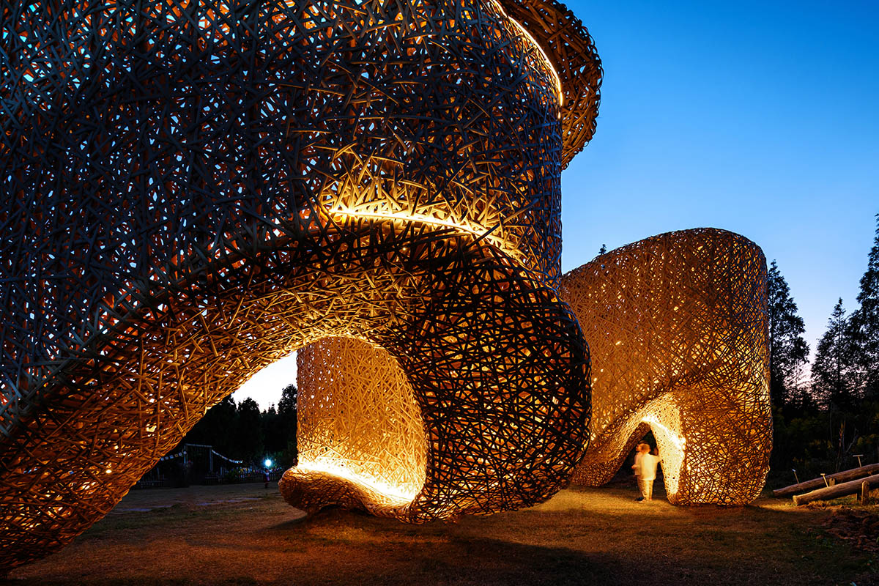
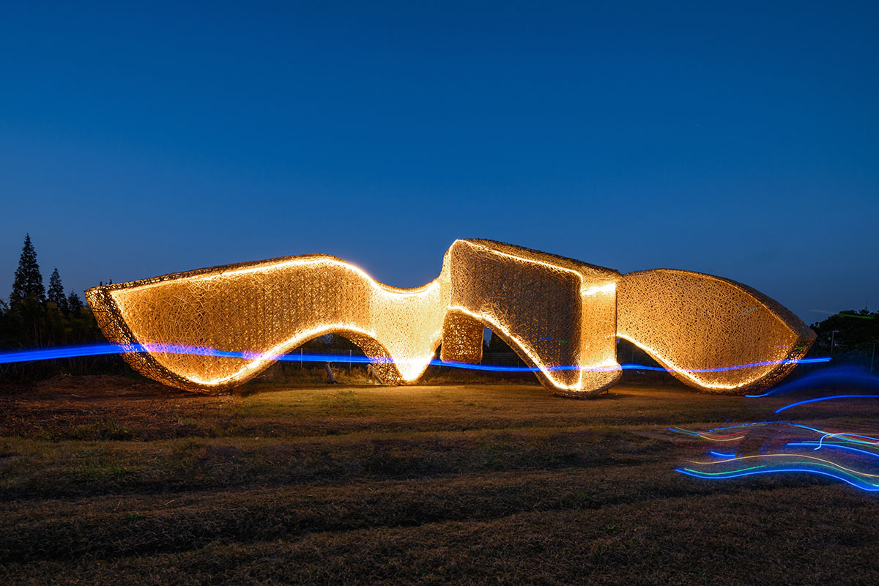
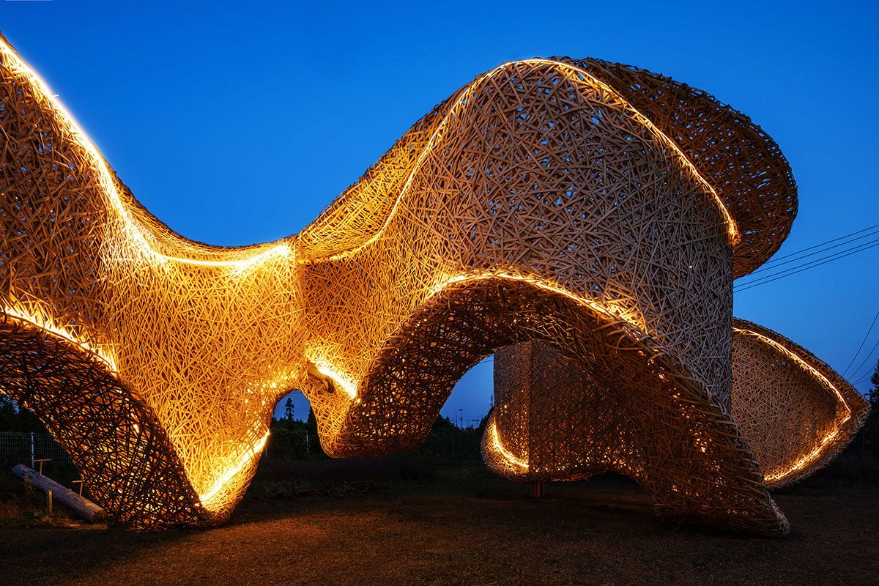

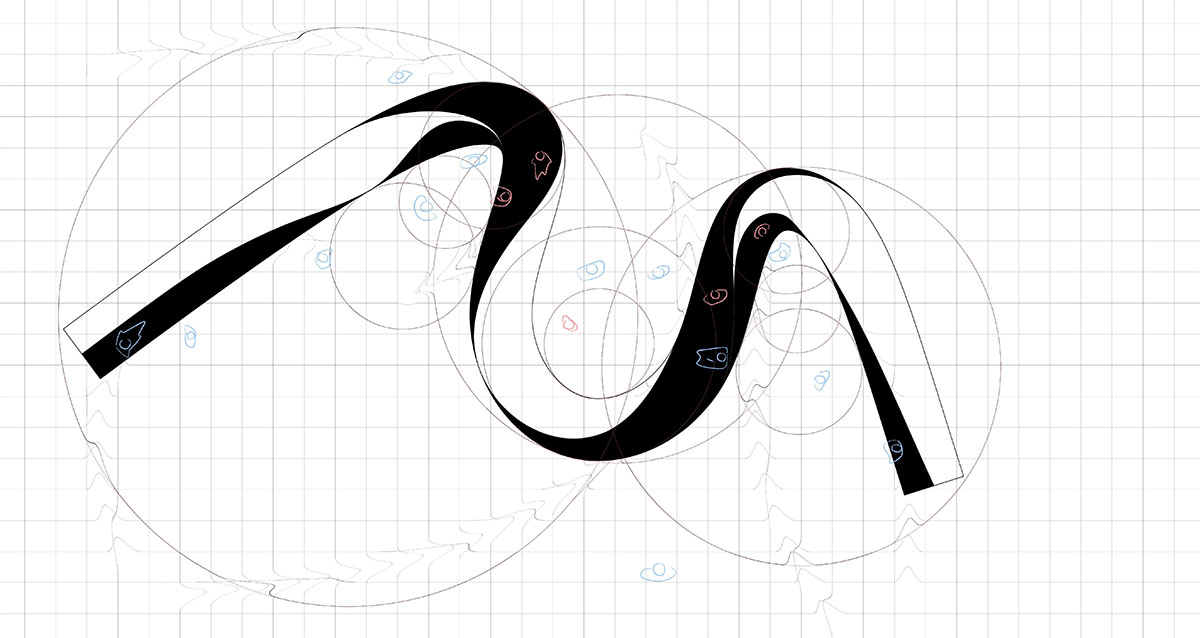
Concept diagram
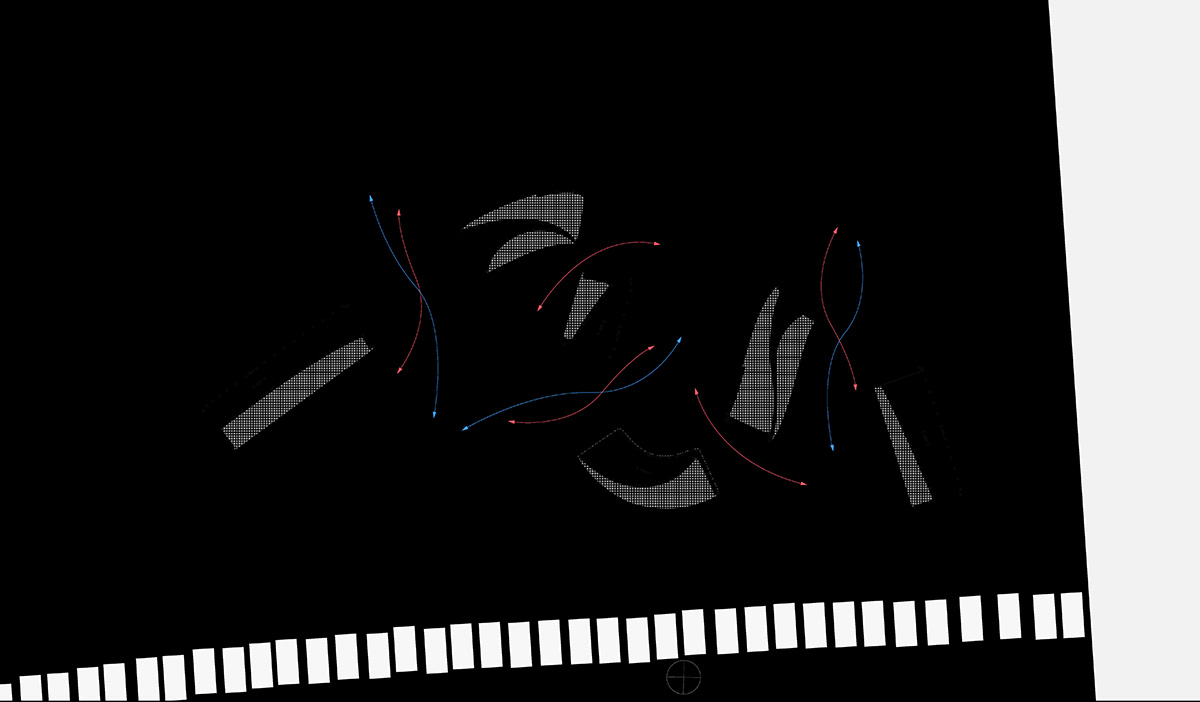
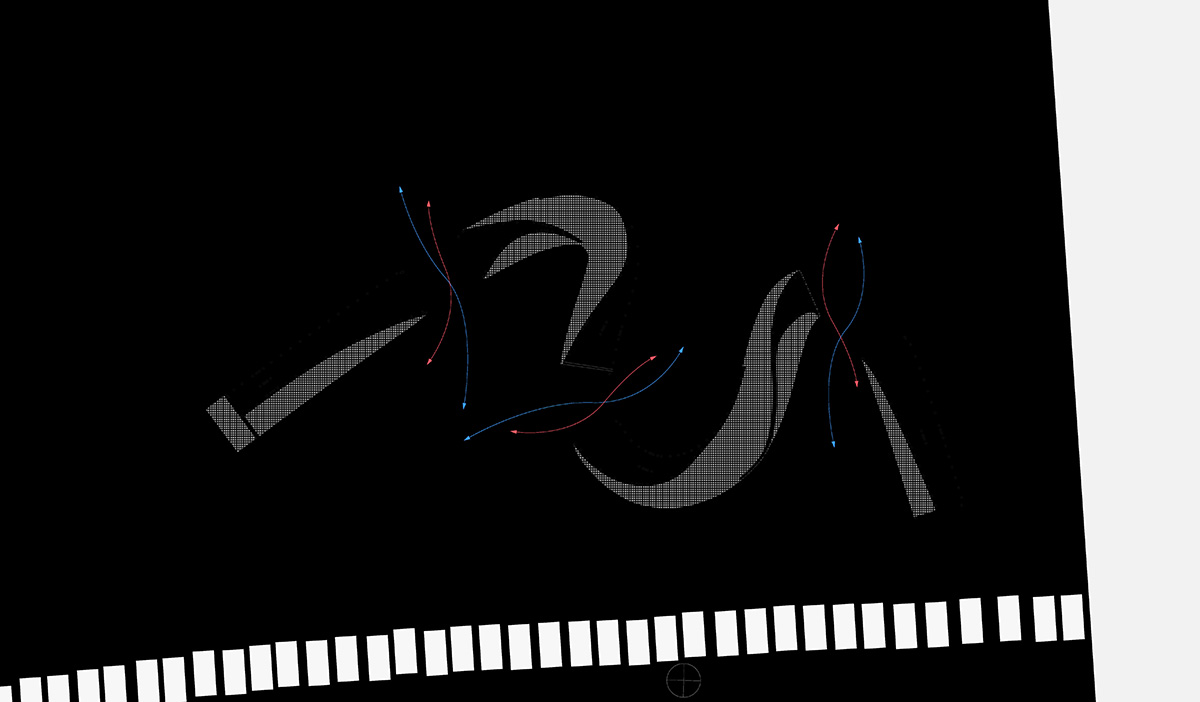
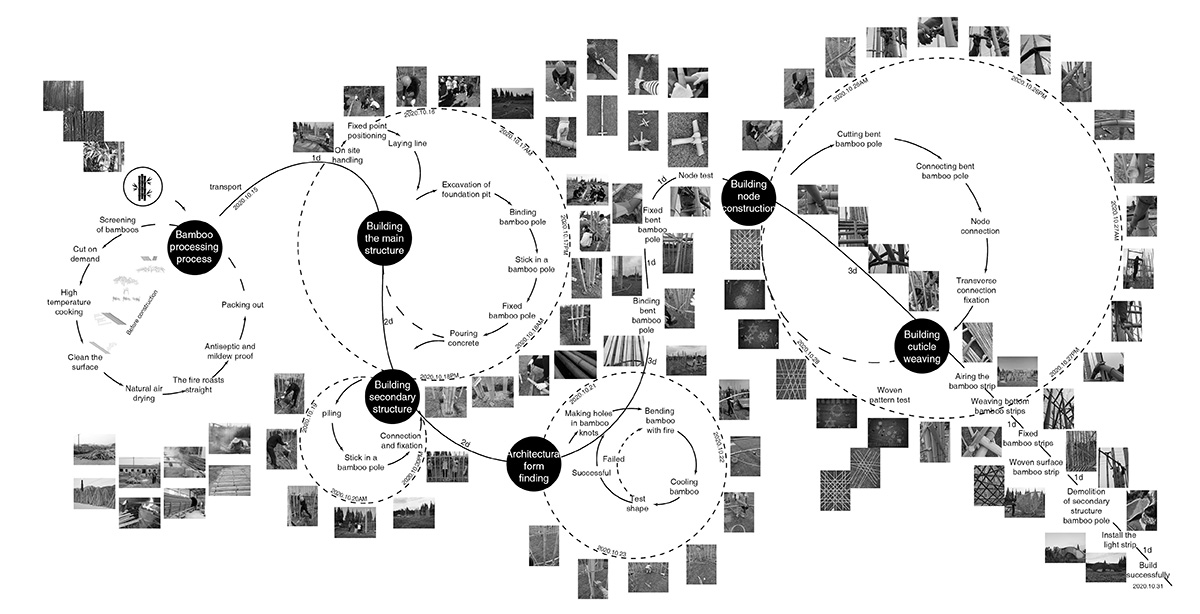
Project schedule. Image © Zhang nan
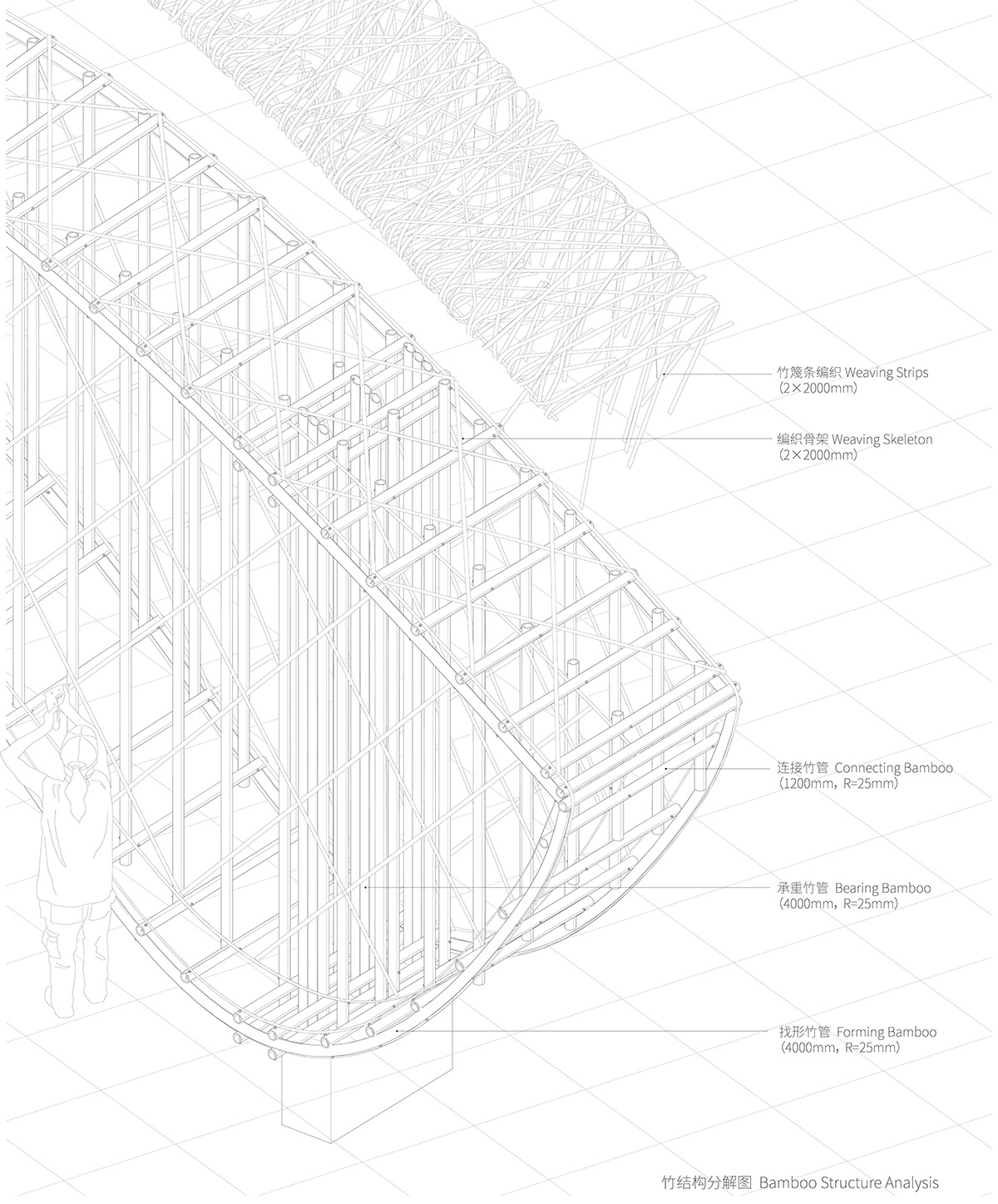
Bamboo structure analysis. Image © Lyu Jiawei
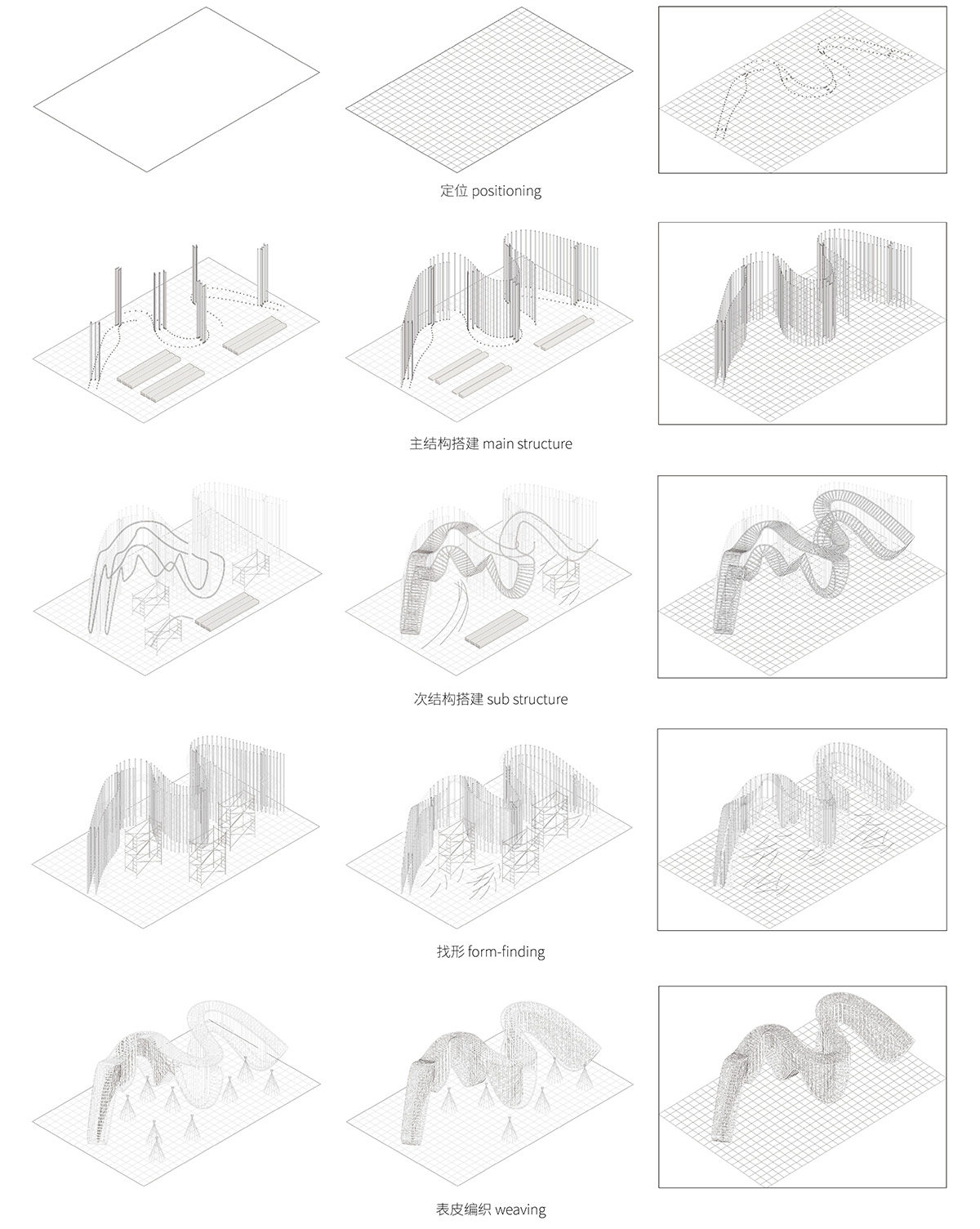
Constructing process diagram. Image © Jiang jialin
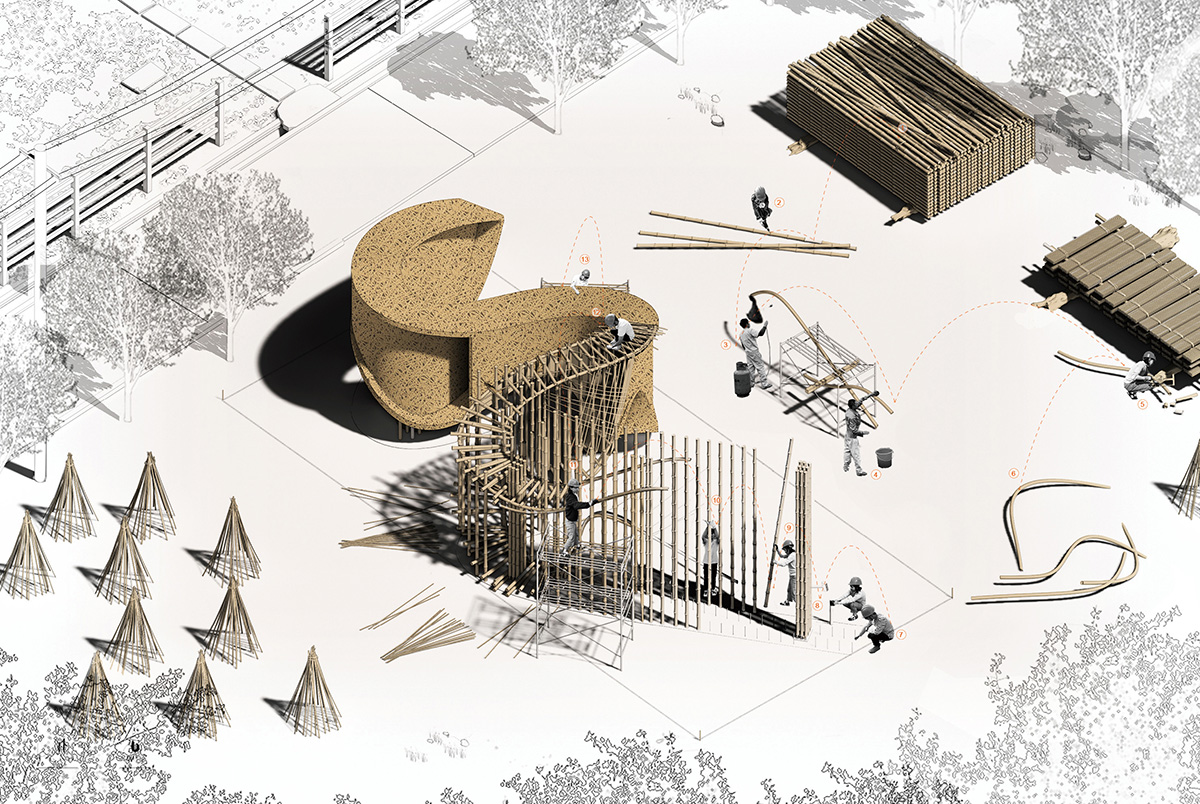
Constructing simulation. Image © Yu hong
Project facts
Project name: Bamboo Pavilion
Architects: LIN Architecture
Location: Lvhua Town, Chongming Island, Shanghai, China
Building area: 42m2
Site area: 140m2
Date: 2020
All images © Songkai Liu unless otherwise stated.
> via LIN Architecture
