Submitted by WA Contents
OPEN Architecture's Tsinghua Ocean Center selected as the "best educational building" by the AIA
China Architecture News - Apr 26, 2018 - 07:35 21512 views

Beijing-based architecture firm OPEN Architecture's Tsinghua Ocean Center in Shenzhen has won an Award of Excellence in the 2018 Education Facility Design Awards by the American Institute of Architects' (AIA) Committee on Architecture for Education (CAE).
The Excellence Awards recognize state-of-the-art learning environments that "enhance learning in classrooms, balance function with aesthetics, establish a connection with the environment, respect the surrounding community, demonstrate high-level planning in the design process, and integrate sustainability in a holistic fashion."

Image © Iwan Baan
This year, AIA selected eight facilities for Awards of Excellence and two projects for Awards of Merit, on its annual list of the best schools and learning centers.
OPEN's Tsinghua Ocean Center was designed as a laboratory and office building for the newly established deep ocean research base of Tsinghua University’s Graduate School in Shenzhen. The building opened its doors to students in 2016.
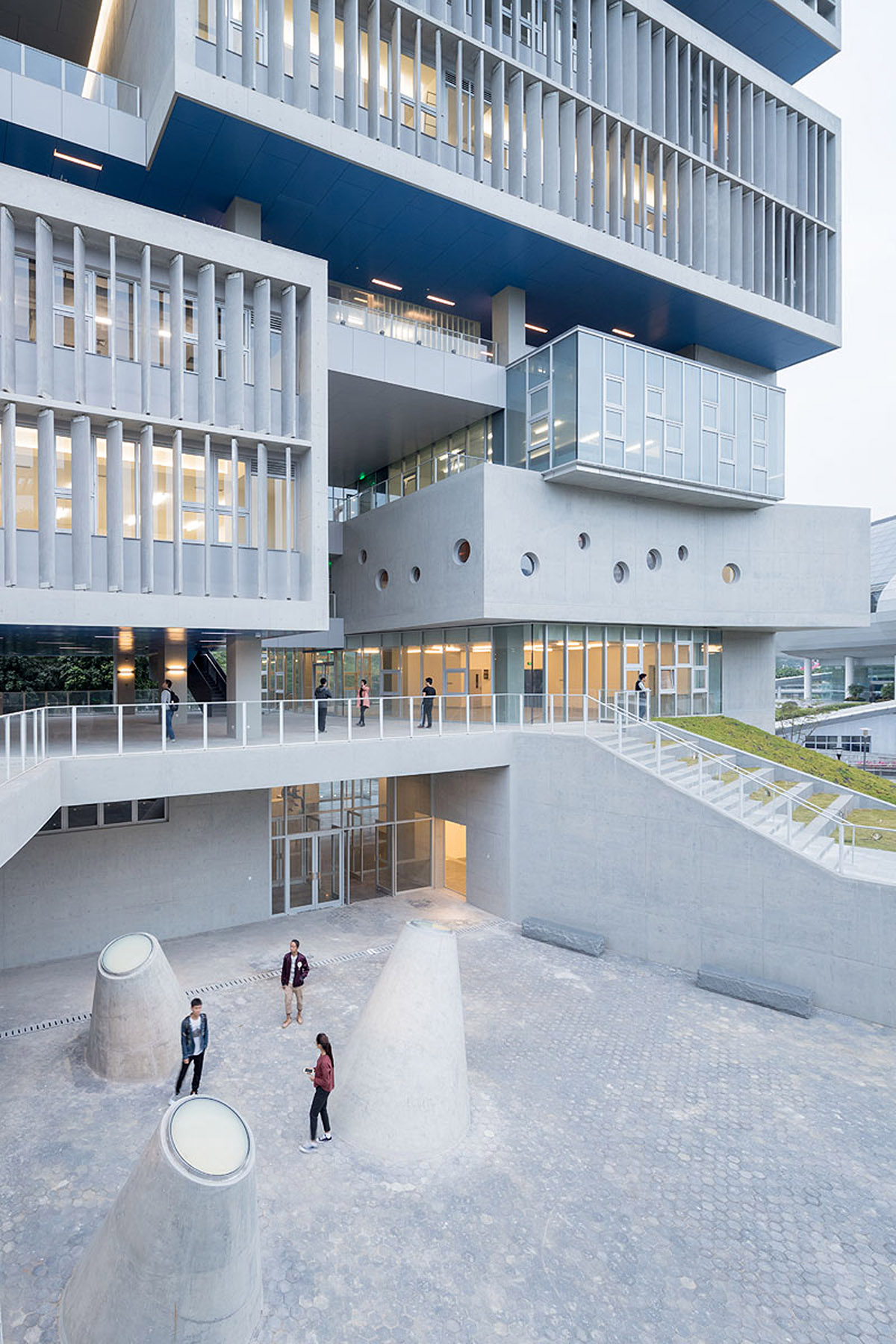
Image © Iwan Baan
Injected with abundant public spaces, the building seeks to facilitate interdisciplinary exchange and be a remedy for this typical university town that is over-scaled and lack of humanistic concern. This lively and sustainable vertical-campus building is composed of different research centers, with shared public levels in between.

Image © Iwan Baan
The building's architectural language takes cues from the local subtropical climate. Semi-outdoor spaces and exterior shading devices regulate the building’s micro-climate, while the thin-slab typology maximizes natural ventilation. Passive strategies are adopted whenever possible to lower the building’s energy consumption.
"A single building turns campus planning on its end – creating a series of interconnected vertical public spaces. Excellent and consistent detailing with restrained use of materials and colors," stated the jury members.
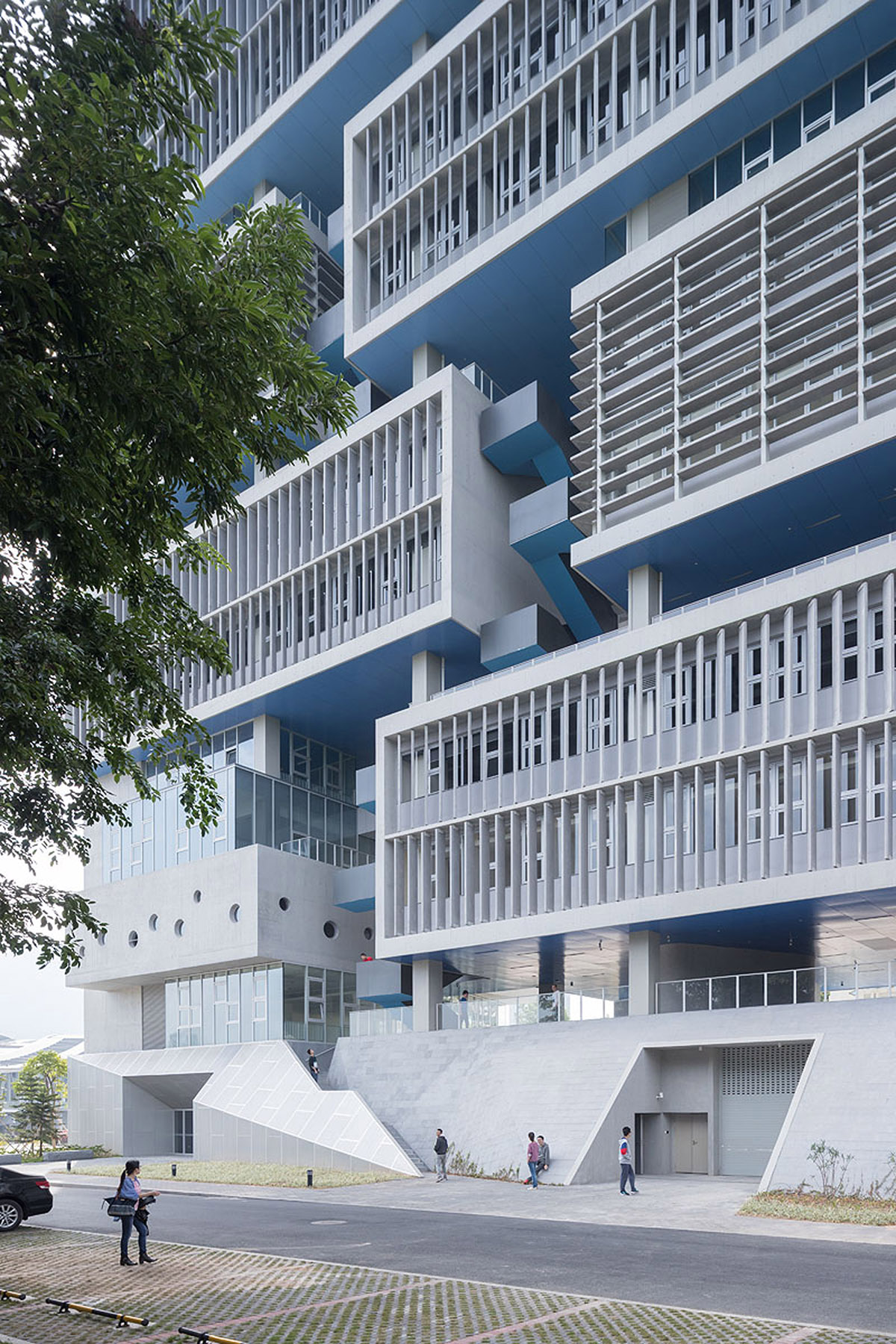
Image © Iwan Baan
Encompassing a total of 15,884-square-metre area, instead of terminating the campus' main axis on the plan, the building folds the axis to extend it upwards, with abundant public spaces injected along the way. The conventional quad typology for university campuses is reinterpreted here to form a lively, vertical quad system.
The studio created the semiautonomous but interdependent relationship between the research centers that can be visualized in this vertical campus, where a shared public level is sandwiched in between every two research centers.
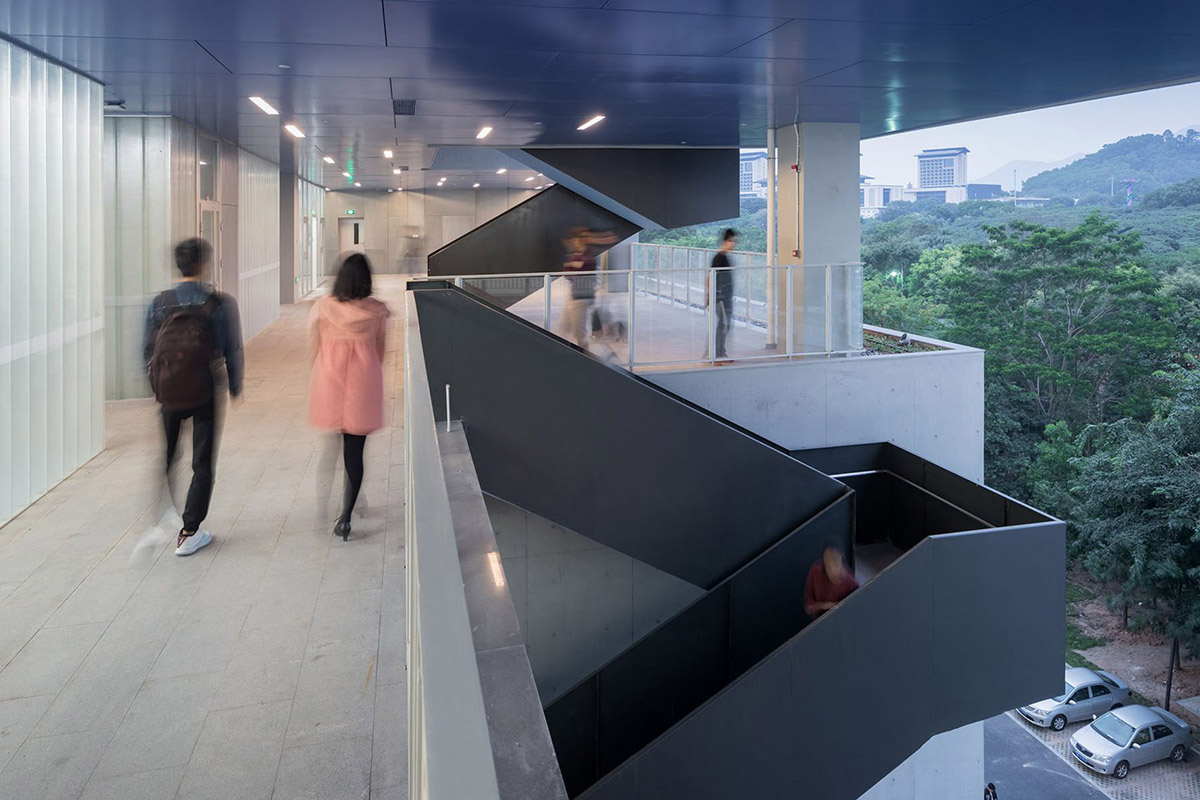
Image © Iwan Baan
The architects designed conference room, brainstorming area, exhibition space, study room, café, and other facilities on these shared levels. Furthermore, within each research center, the labs and offices are separated by a vertical gap, with stairs connecting different horizontal and vertical public spaces.
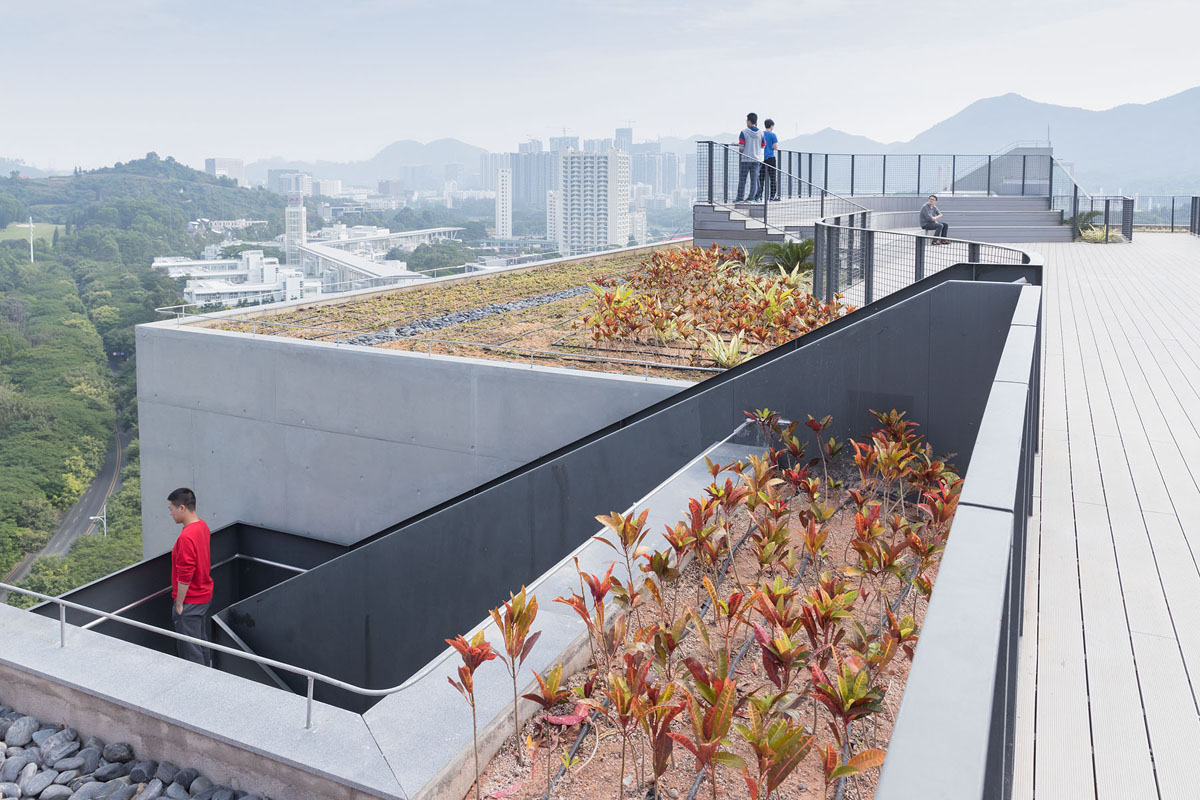
Image © Iwan Baan
"As time goes by, the plants in these shared spaces will flourish and extend the greenery on the ground all the way up to the roof garden at its 60-meter height. This garden has a small open-air theater that provides a very special panoramic viewing platform for the campus," said OPEN in a project brief.
"There, beyond the views of distant mountains and the hovering sky, one may also be lucky enough to catch some glimpses of the giraffes in the Wildlife Zoo nearby," they added.

Image © Zhang Chao
Hidden underneath the entry plaza is a deep-sea research tank, the most unique lab of this center. Three concrete, cone-shaped skylights bring natural light from different directions down to the basement while forming abstract sculptures for the entry plaza.
Round windows on the concrete walls allude to ship windows. The brise-soleil on the façade is organized according to Debussy’s “Sea,” varying its angles to produce daily symphony of light.
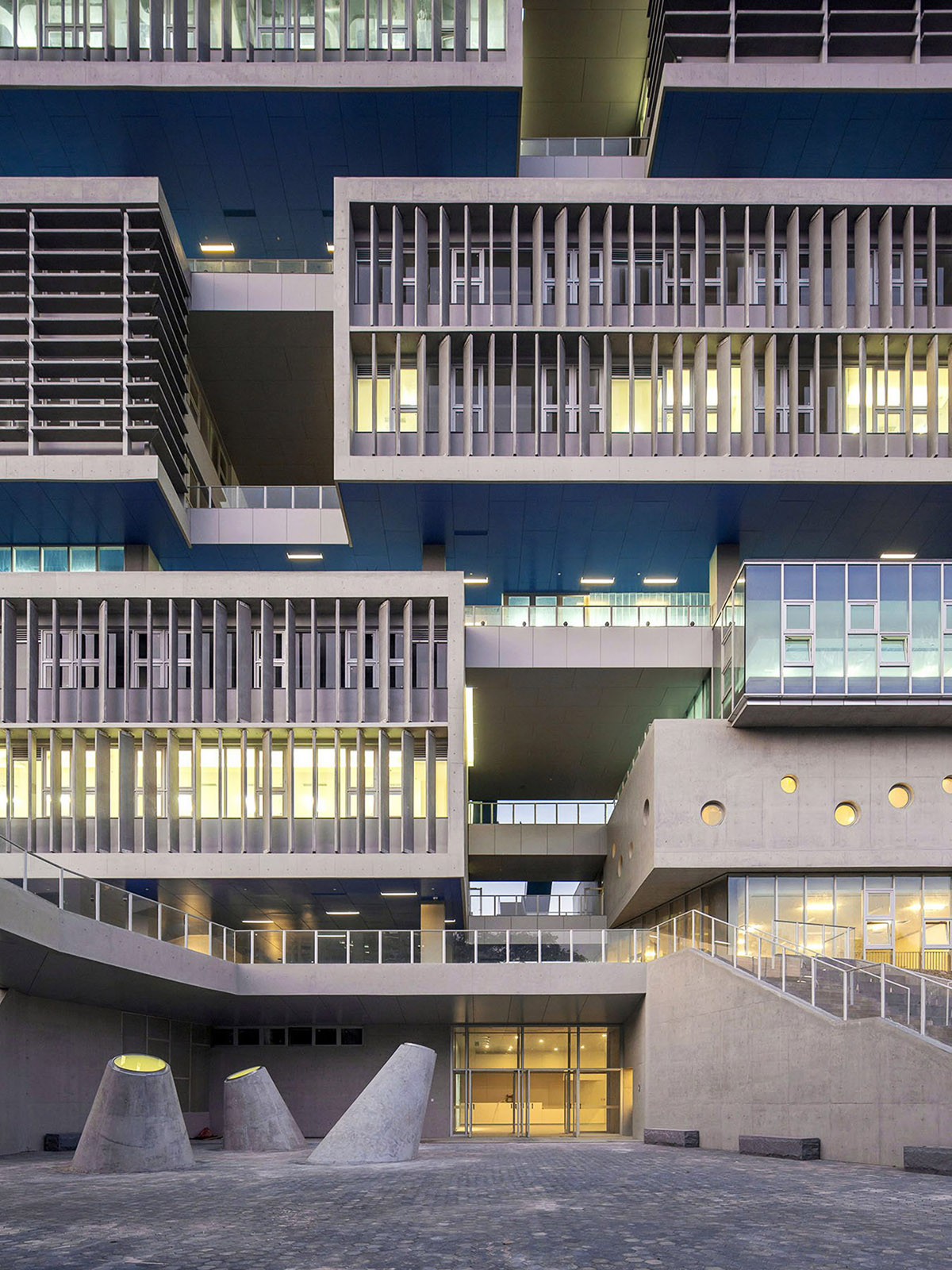
Image © Zhang Chao
The blue soffit colors of the public floors shift gradually from the deep hues below to the lighter ones above, like the ocean color varies with depths.
To maximize future flexibility for the labs, the building was so designed that vertical infrastructure (including mechanical and structural cores, reserved shafts) are placed at two ends to leave the floor plate in the middle free for reorganization.
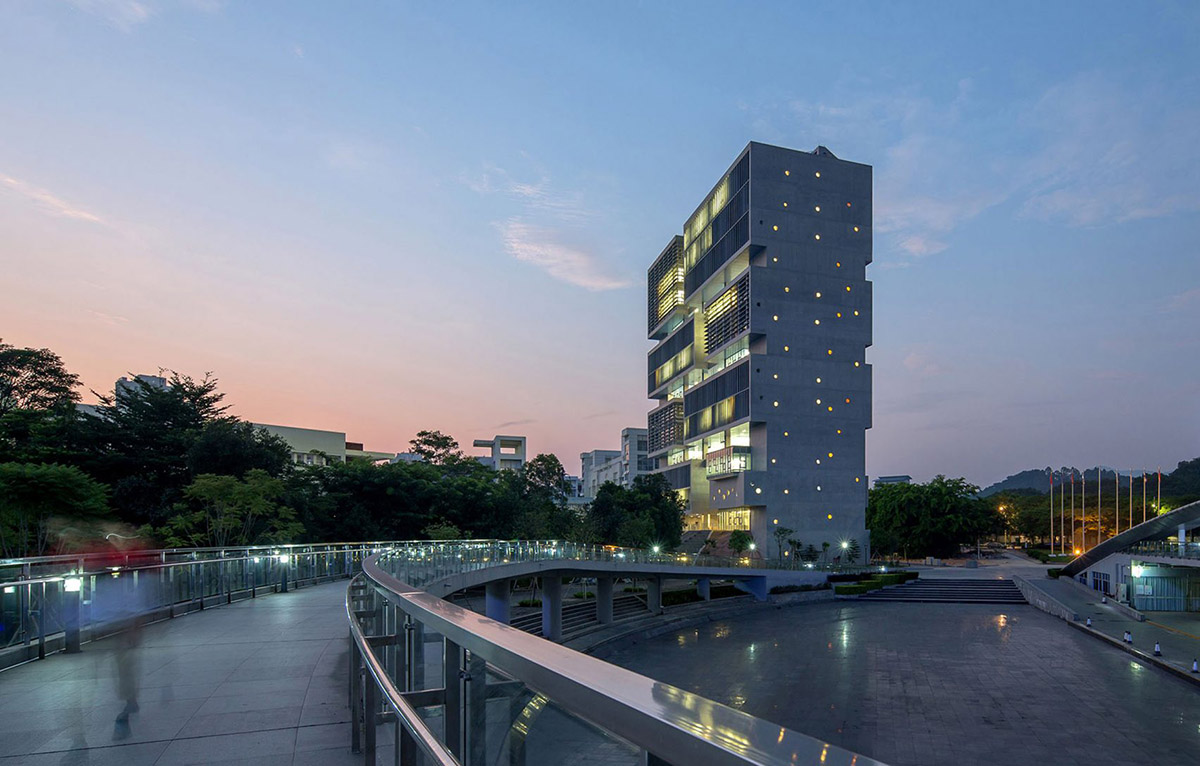
Image © Zhang Chao

Image © Zhang Chao

Image © Zhang Chao
Top image © Iwan Baan
> via OPEN Architecture
