Submitted by Rabia Haneef Meo
Coalesce Studio completes Beach Hut in Karachi, Pakistan
Pakistan Architecture News - Feb 02, 2021 - 01:07 12063 views
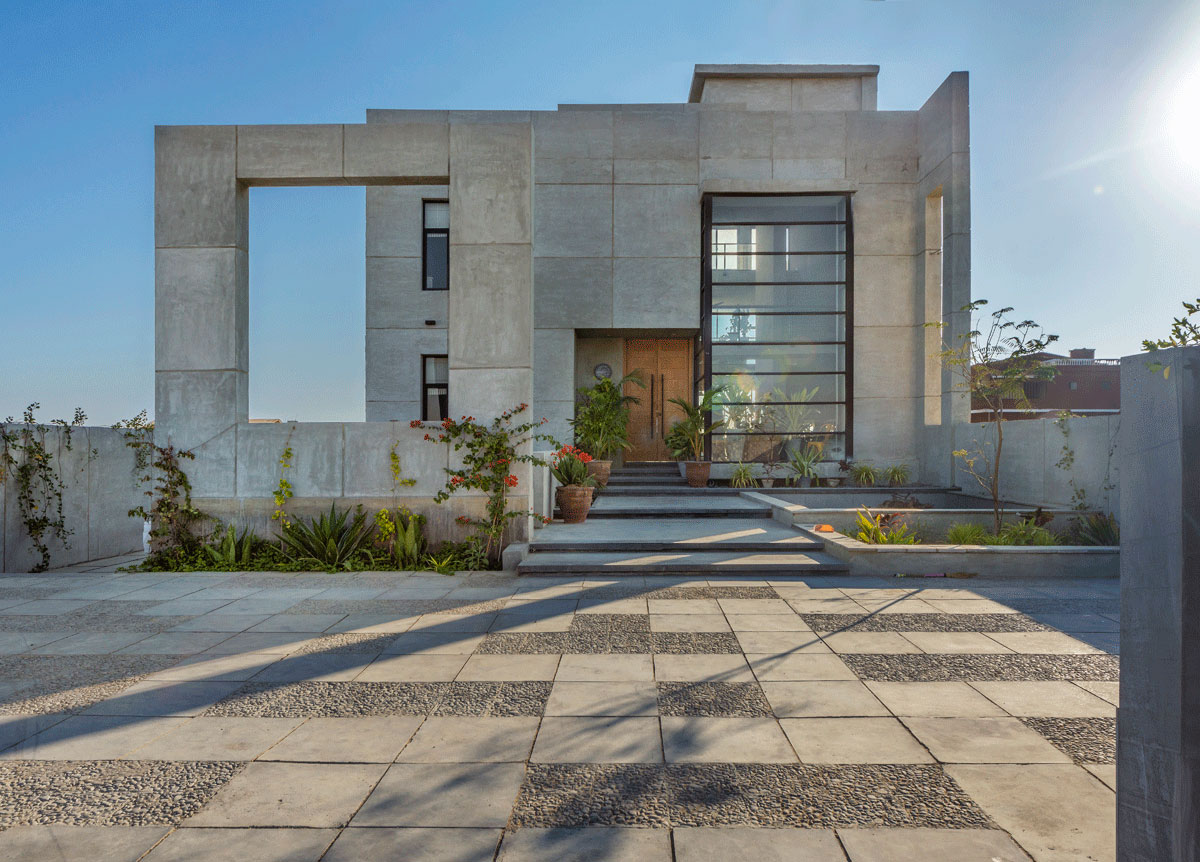
Founded in 2009, Coalesce was incepted on the idea of questioning the existing industry practice then and wanting to break the norm. It began with a team of five principal architects bringing together a diverse skill set from the field to endorse on a journey together. With strength in numbers, this coalition was intended to pierce through the competitive market and try to provide design solutions in ways fresh to the context, stand out and seek opportunity.
The firm's first architectural breakthrough was with the Kapadia residence in which it achieved an unconventional remedy of eliminating the boundary wall of a house; much uncommon to our context. Another breakthrough was in the product design category where the firm collaborated with a ceramist for an exhibition of products titled, ‘Bhaitt’. This collection was exhibited in India and later in Karachi, Pakistan in the year 2013 and brought much recognition to the firm. Following that was the exhibit of Dalaan; an installation encompassing works in textile, graphic and product design. This was exhibited at the Dubai Design Week in 2015 followed by at the Somerset house in London in 2016. Here onwards the firm exhibited its products at the Dubai design Days in the years of 2016 and 2017. The firm progressed with each step and finally got an opportunity to represent the Pakistan Pavilion at the Venice Art & Architecture Biennale in 2018. The architects created a site specific installation going by the title of, ‘the Fold’. Coalesce has strived to create a language and identity unique to the respective clients; whether it has been designing products & art installations or envisioning architectural spaces & interior environments.
The firm's Principal claims: "We like permanence whether it’s architecture, design or art. For us, the project has to be inspiring and should ideally not be shelved or broken down after a few years. The point is to create something that has a positive impact on the generations to come."
"Our process in itself becomes the driving force for us to creatively characterize a vision and distil solutions. We identify with ourselves as mavericks that celebrate the manifestation of questioning & creating as a coherent act. There are no failures at Coalesce."
Beach Hut is one of the intriguing projects of the firm Coalesce.
Design Concept
The beach hut is a background canvas to facilitate laid back and relaxed living for weekend getaways. Designed to reflect a minimalist lifestyle of the client; this living by the Arabian sea serves as a cocoon for the owners to unwind from city life.
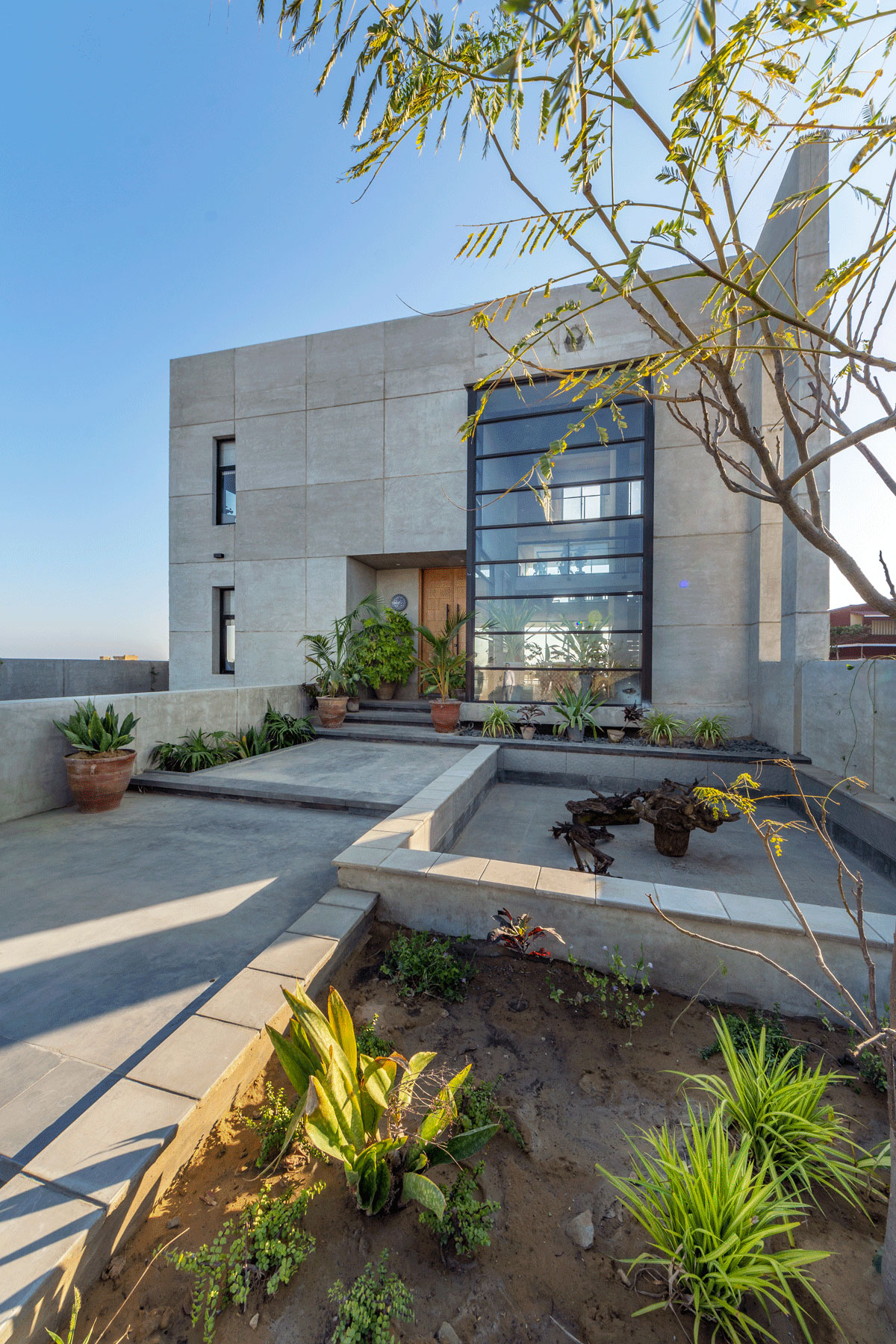
The entrance befits an atrium that lures daylight into the unified and monotone interior surfaces. Full height glazing lend a view of the outside throughout the day, catching the sunset in a rather striking frame. It provides comfort at the beach, celebrates artful living and facilitates social gatherings.
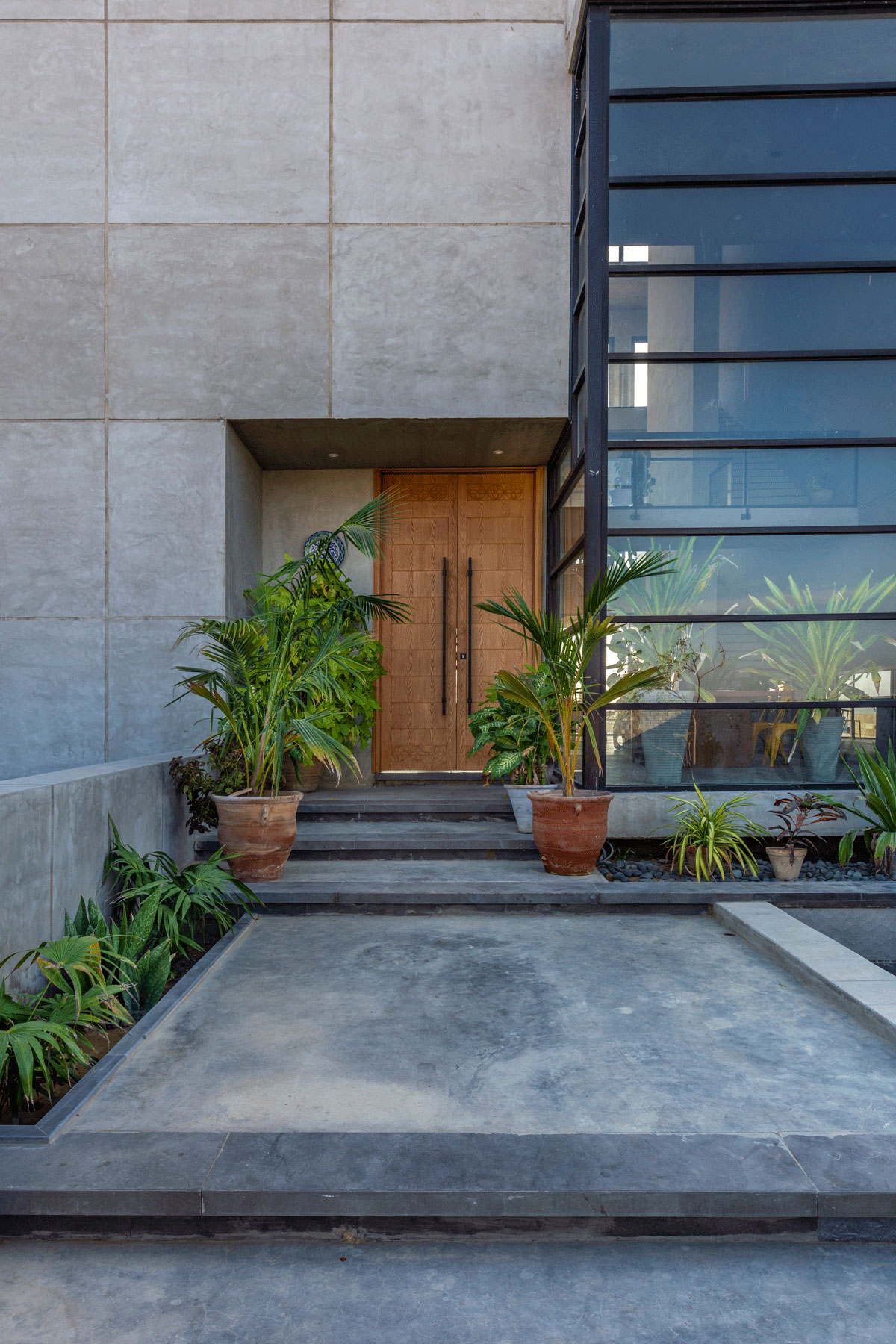
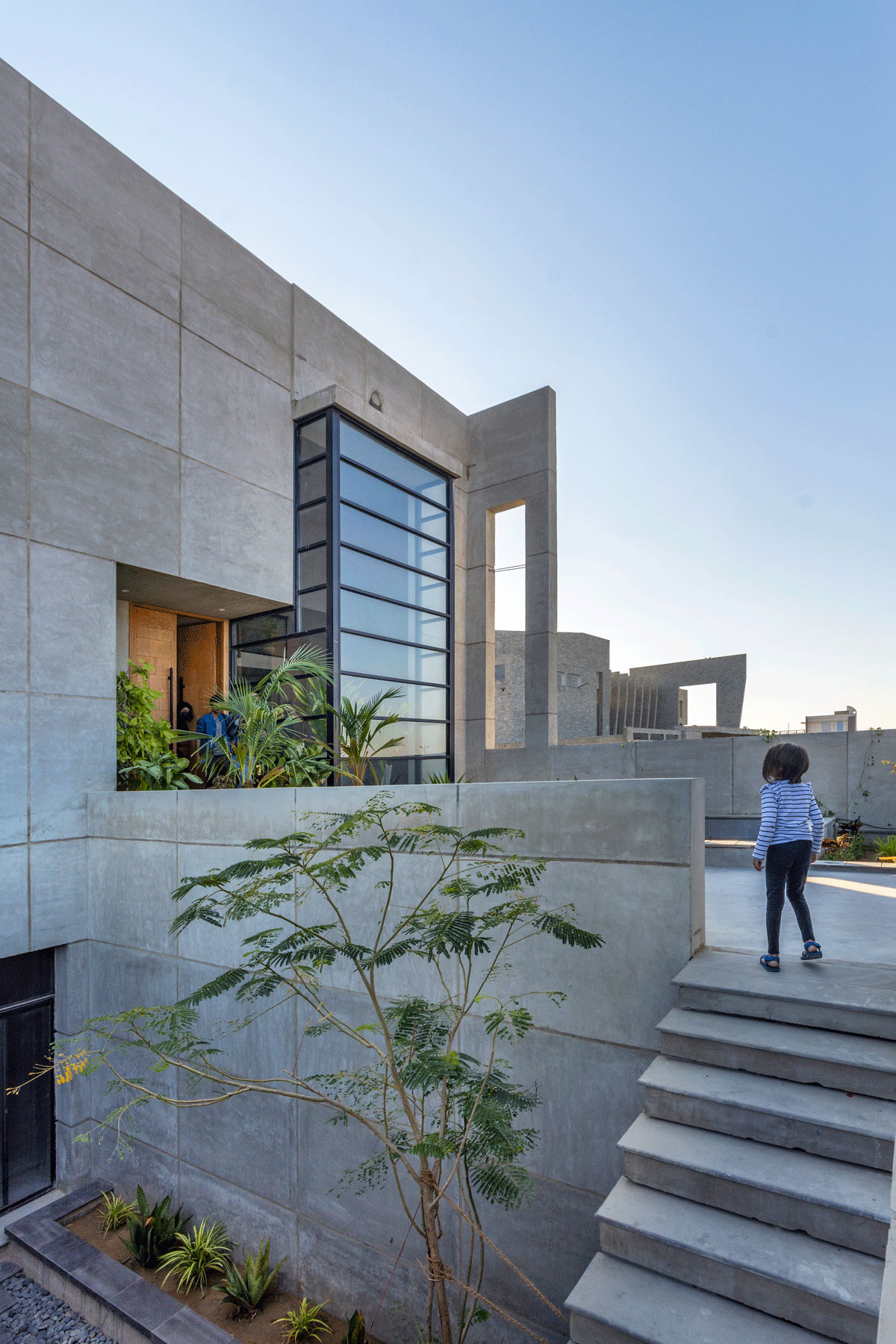
Planning:
This getaway is programmatically designed catering to public and private functions within and around the neighboring properties at the beach.
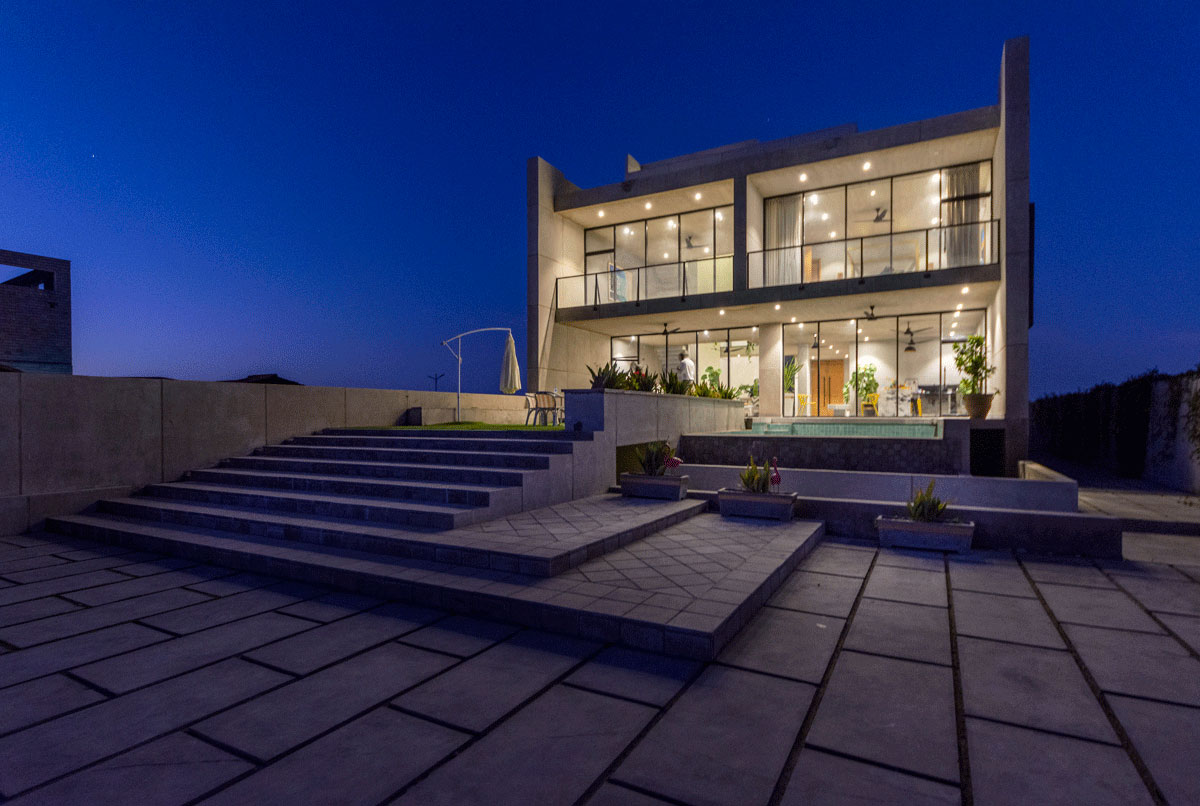
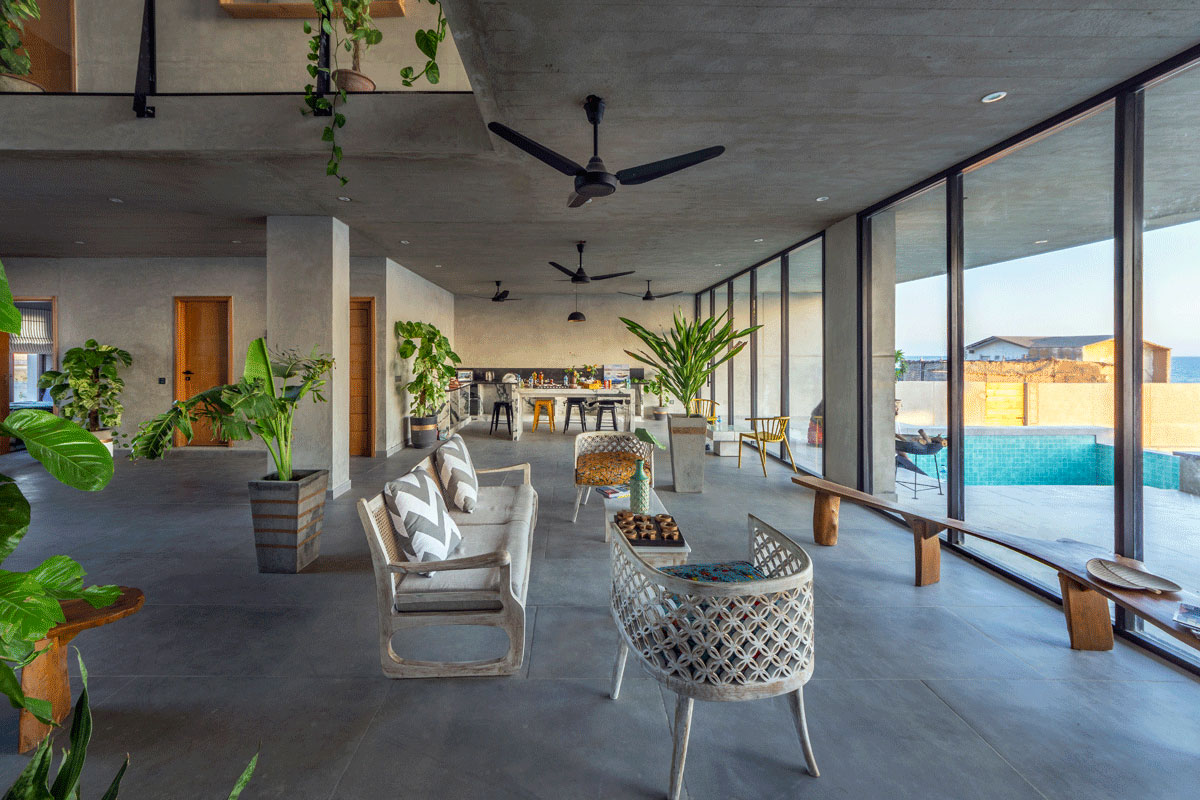
The openness in plan and functions with a play in heights create spaces that blend to curate casual interactions and a carefree vibe.

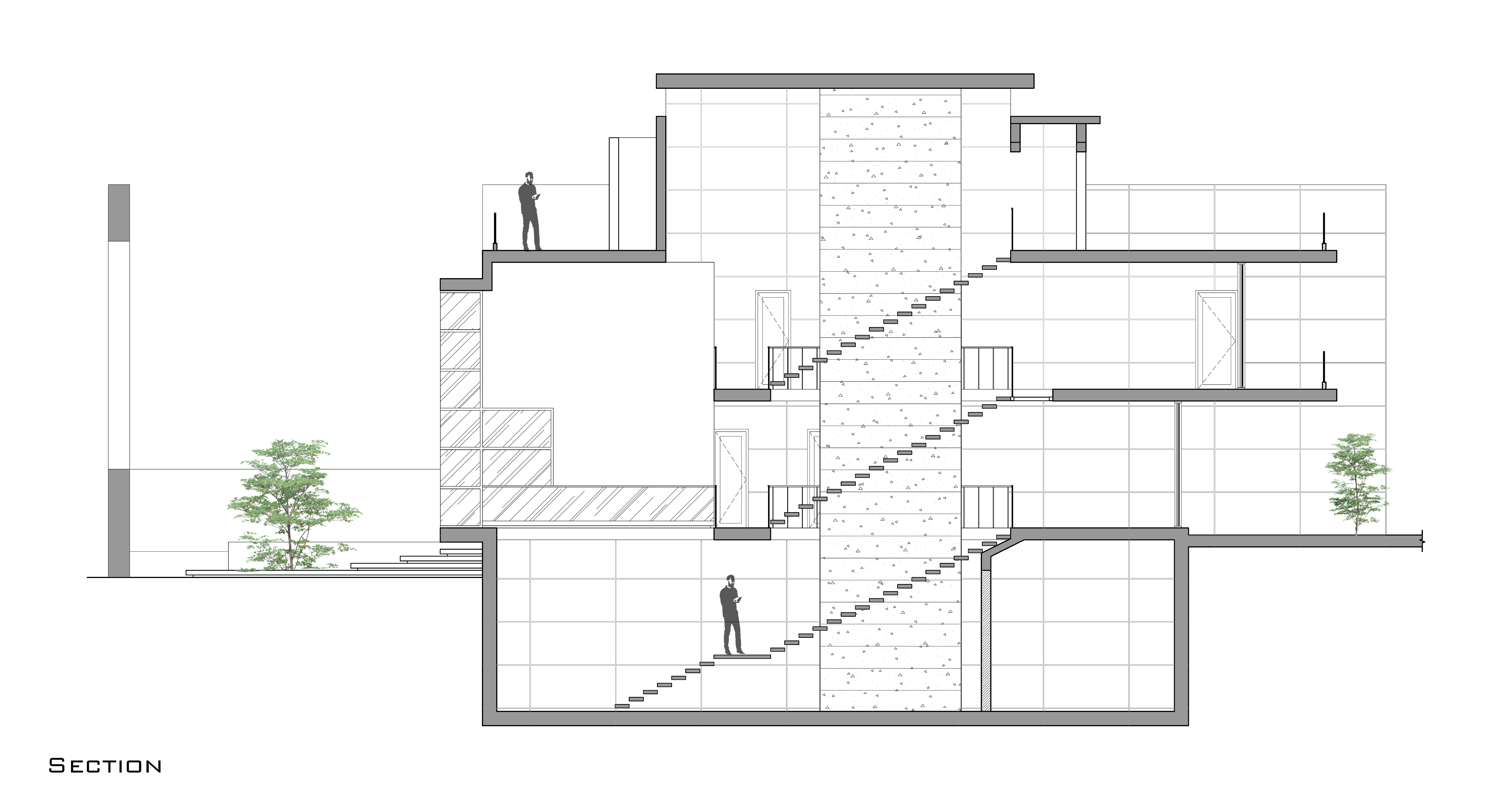
The car parking is separated from the main entrance of the house with low walls which meander the path of getting into an outdoor area that serves as a foyer.
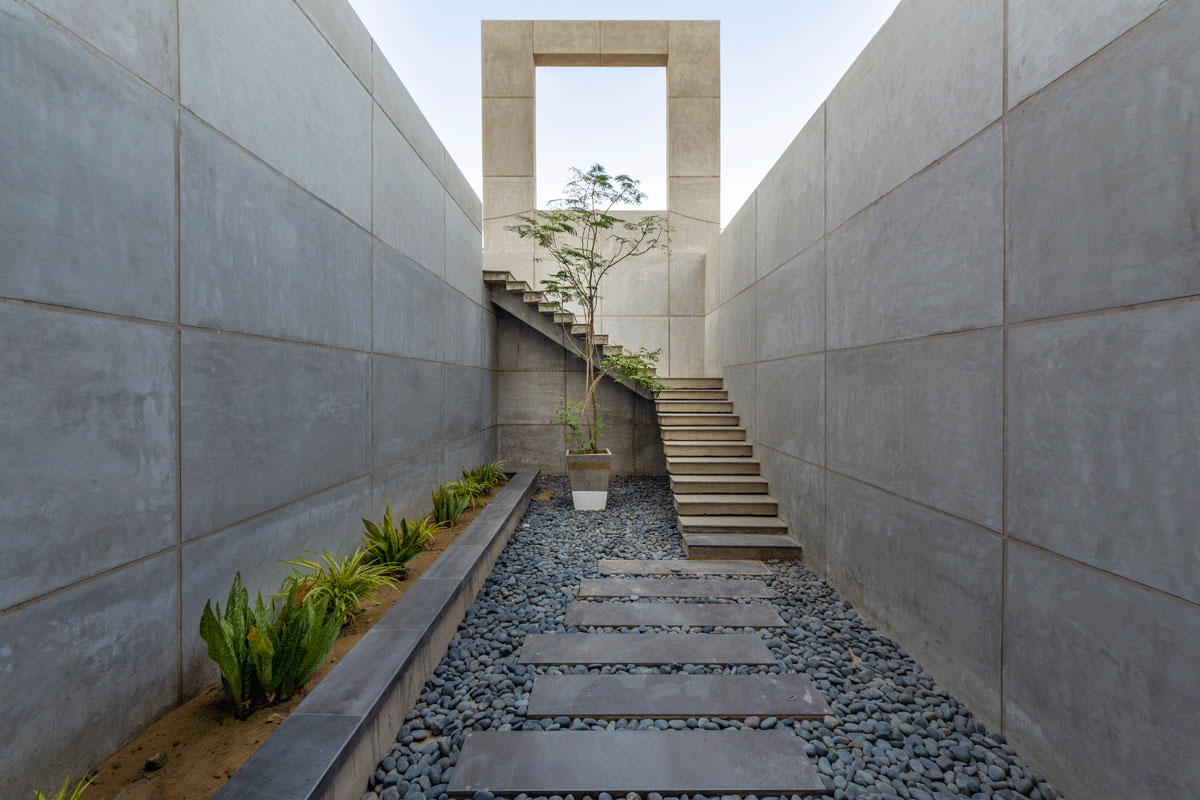
A limitless connection is designed through a void across the basement, ground and first floor. Further connection is housed by the open floor plan on the ground which houses the living, dining and kitchen, becoming a place of constant connection.
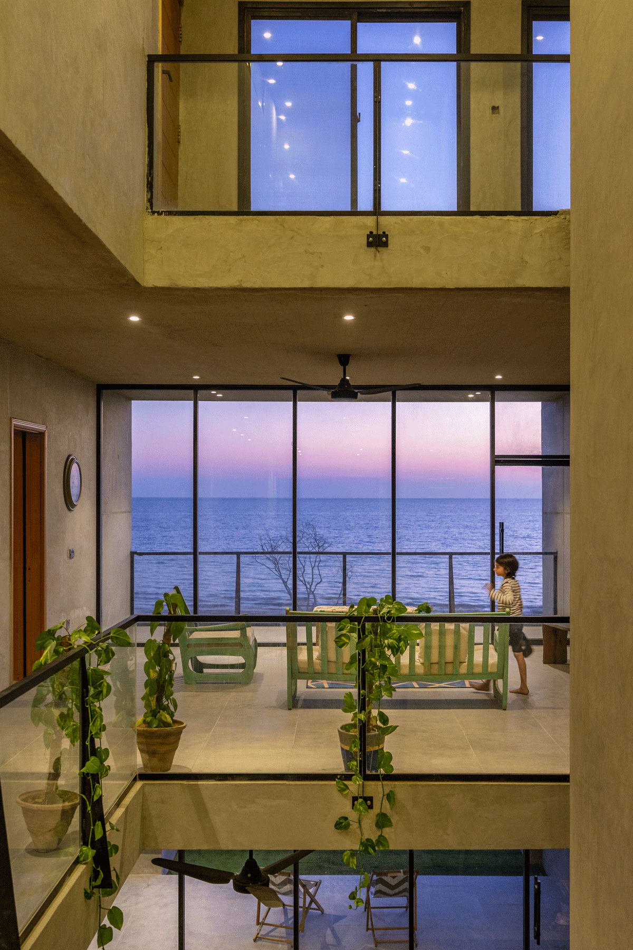
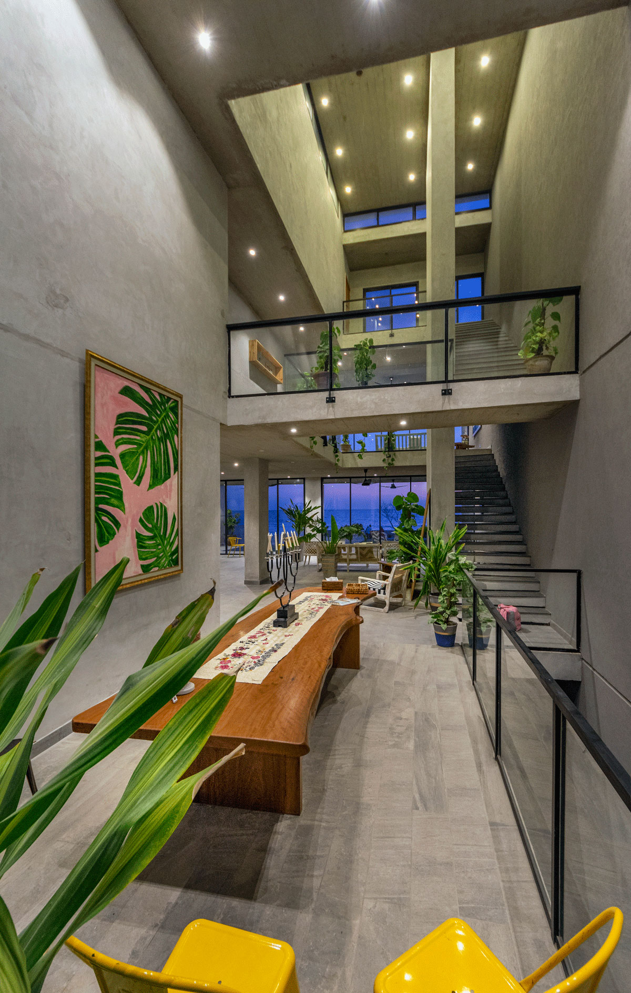

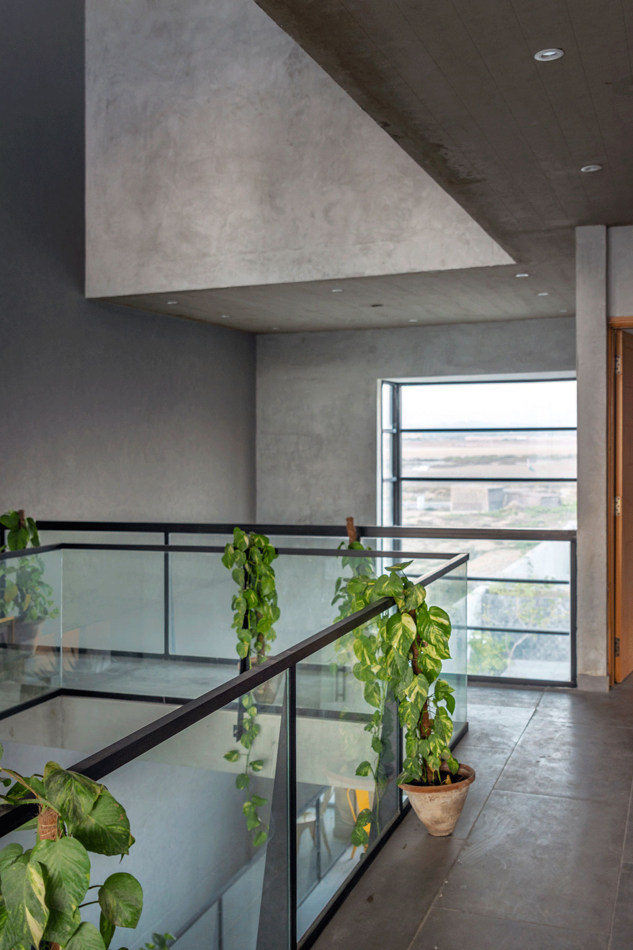
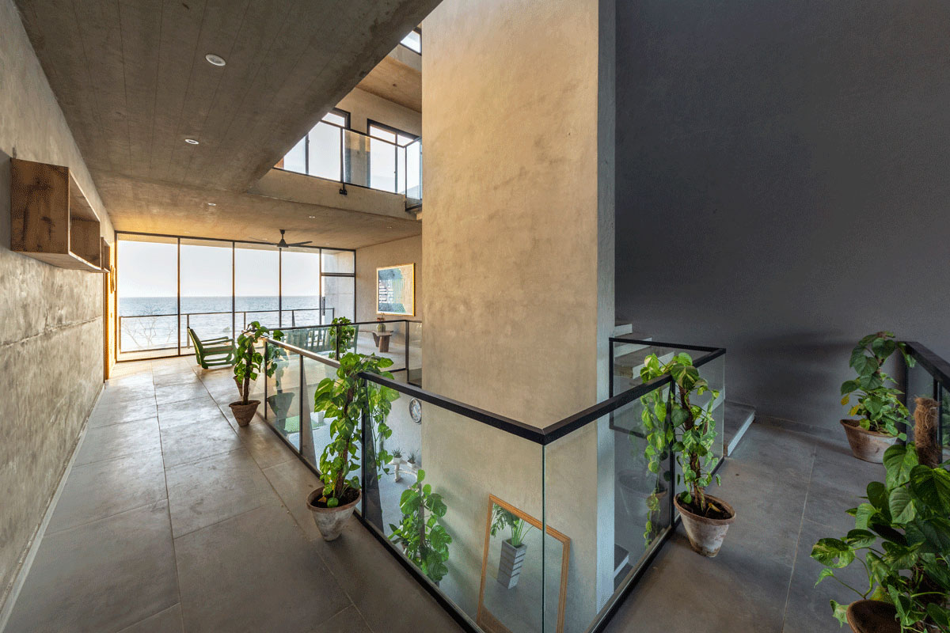
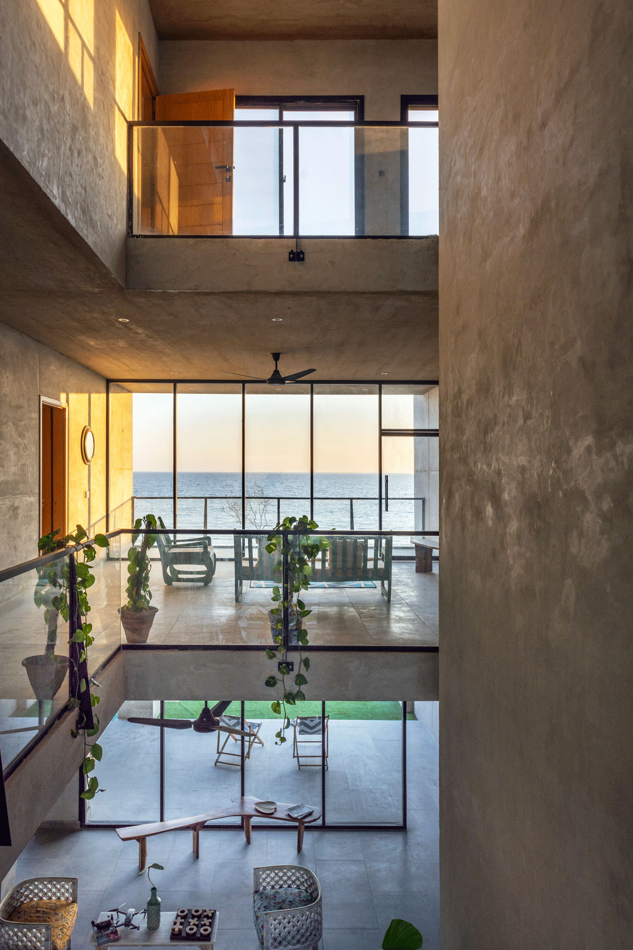
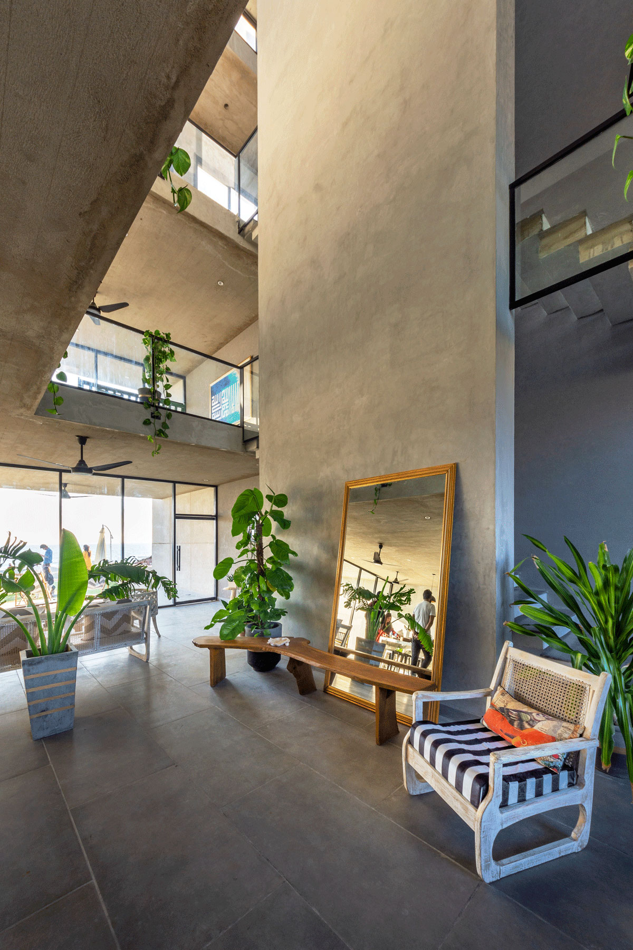
An outside deck extends itself from the ground living towards the ocean, elevated to maintain privacy from neighbors and houses a verandah pool, terraced seating and spacious outdoor seating. The upper floor enjoys a smaller living connecting to private rooms and a balcony all with their individual scenic views of the surrounding.
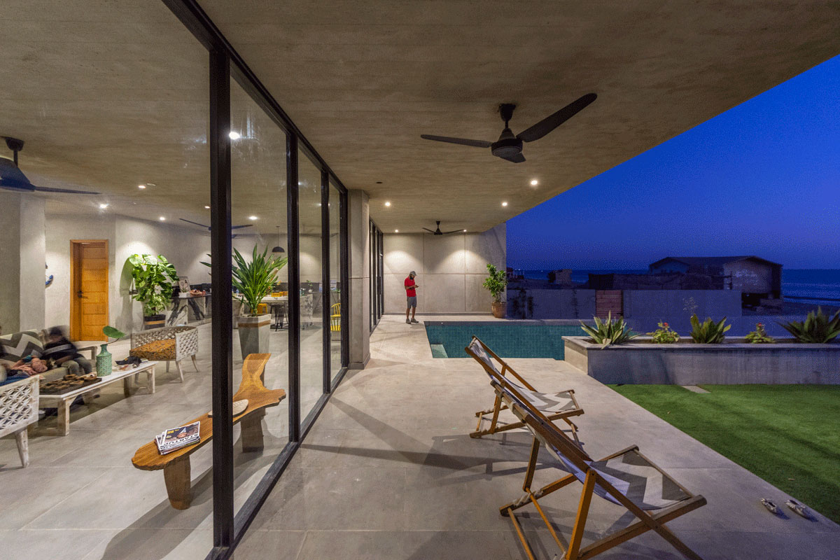
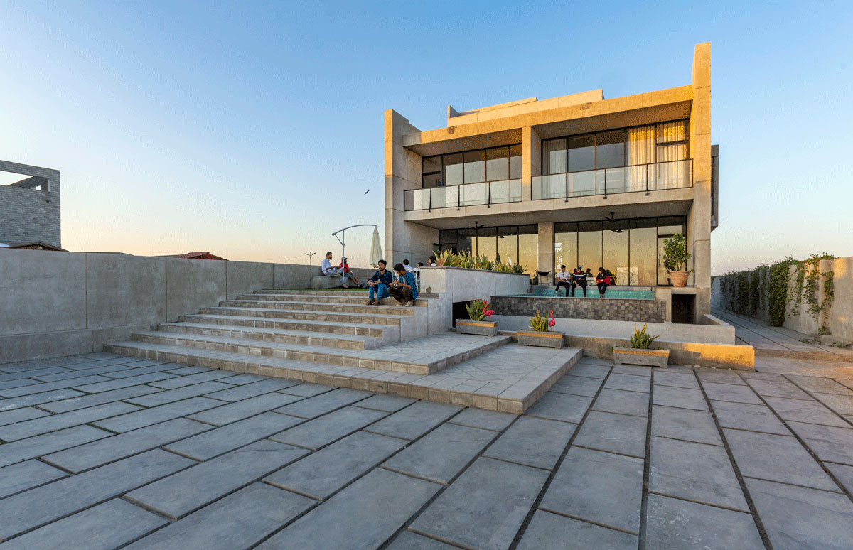
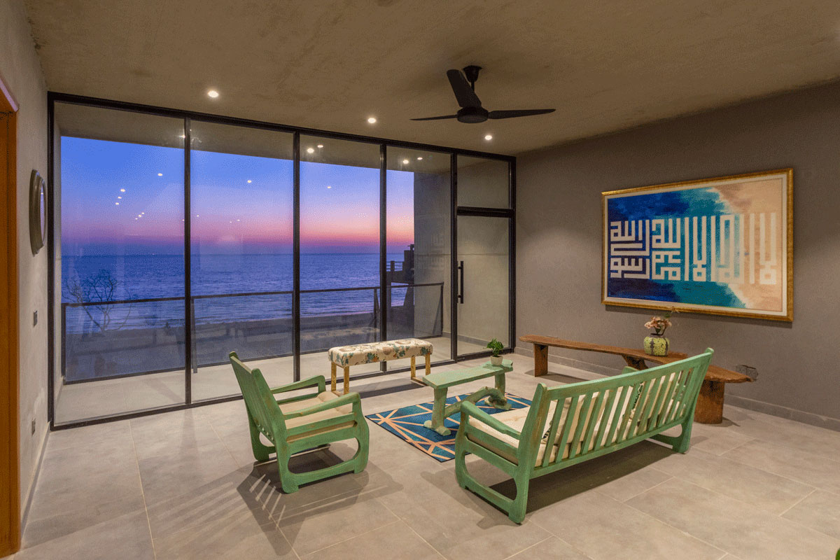

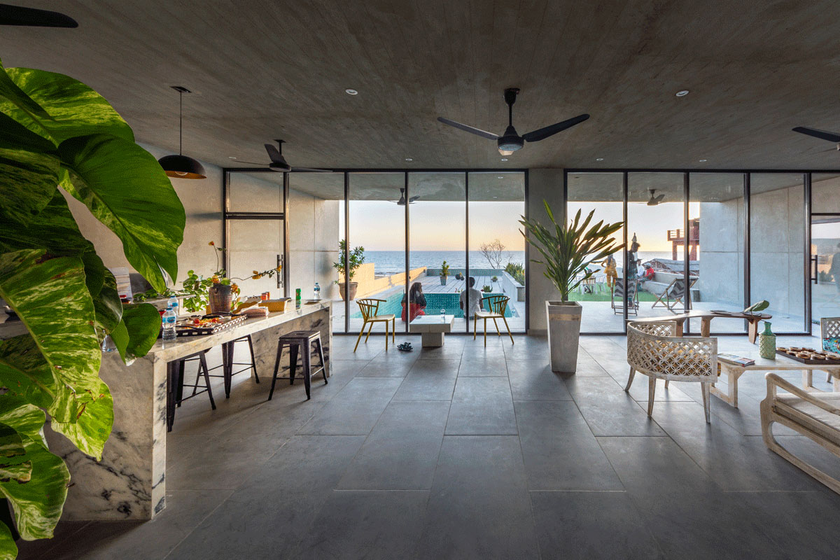
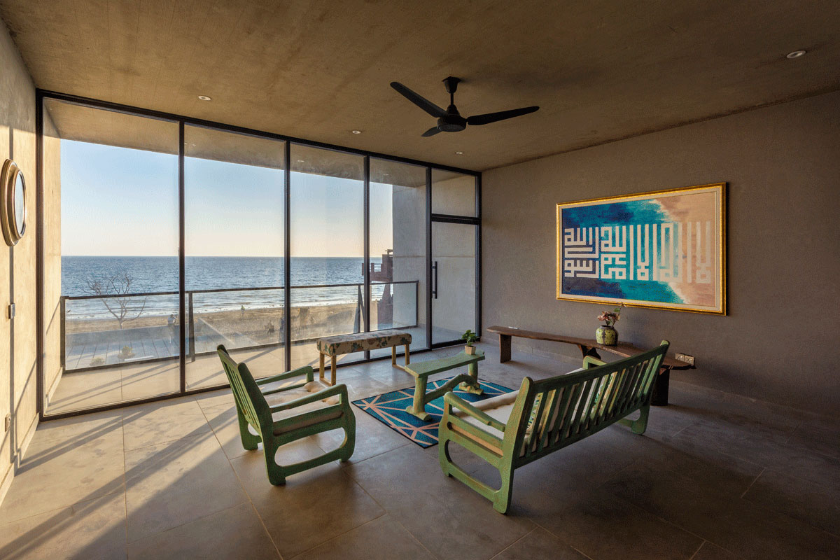
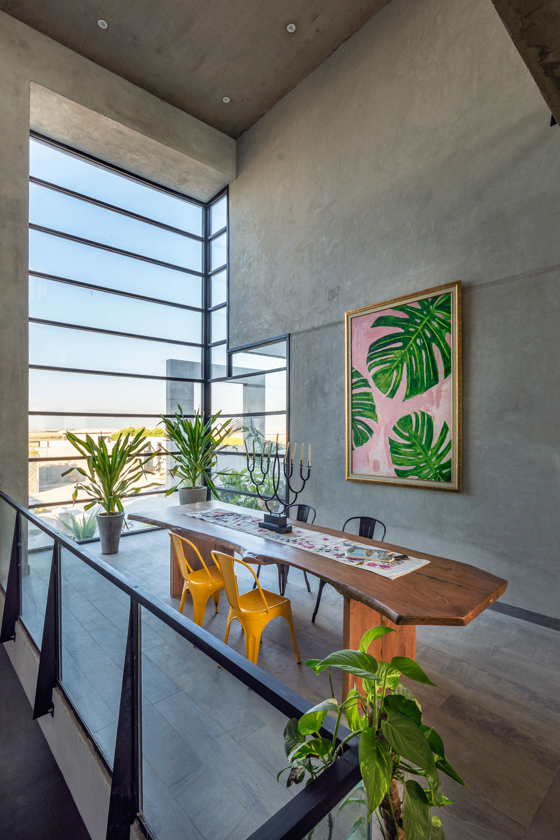
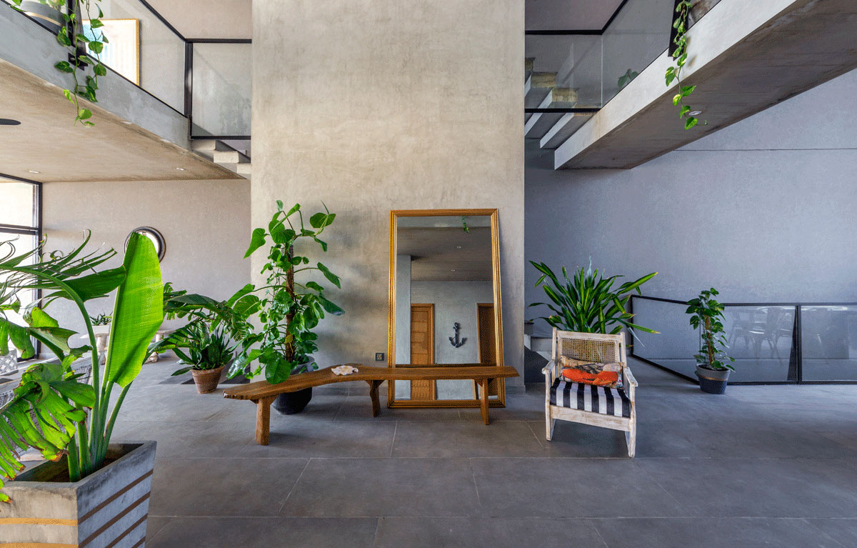
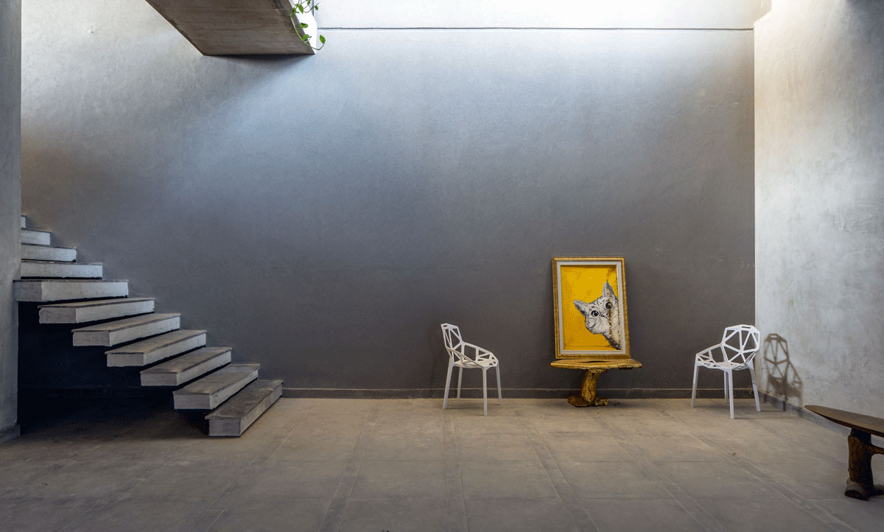
Project facts
Project type: Recreation Residence.
Architects: Coalesce (Principal Architects: Bilal Kapadia, Hassan Lakdawala, Rai Yasir, Salman Jawed, Mustafa Mehdi).
Project architect: Ali Khan
Location: Karachi, Pakistan
Project status: Completed.
Project area: 7,500 Sq. Ft.
Location: Turtle Beach, Hawksbay Karachi.
All images courtesy of Coalesce.
> via Coalesce
