Submitted by Biswajit Chakrabarty
EXPO 2020 Dubai opens its gates to Experience the Sustainability Pavilion by Grimshaw Architects
United Arab Emirates Architecture News - Feb 21, 2021 - 11:18 10854 views
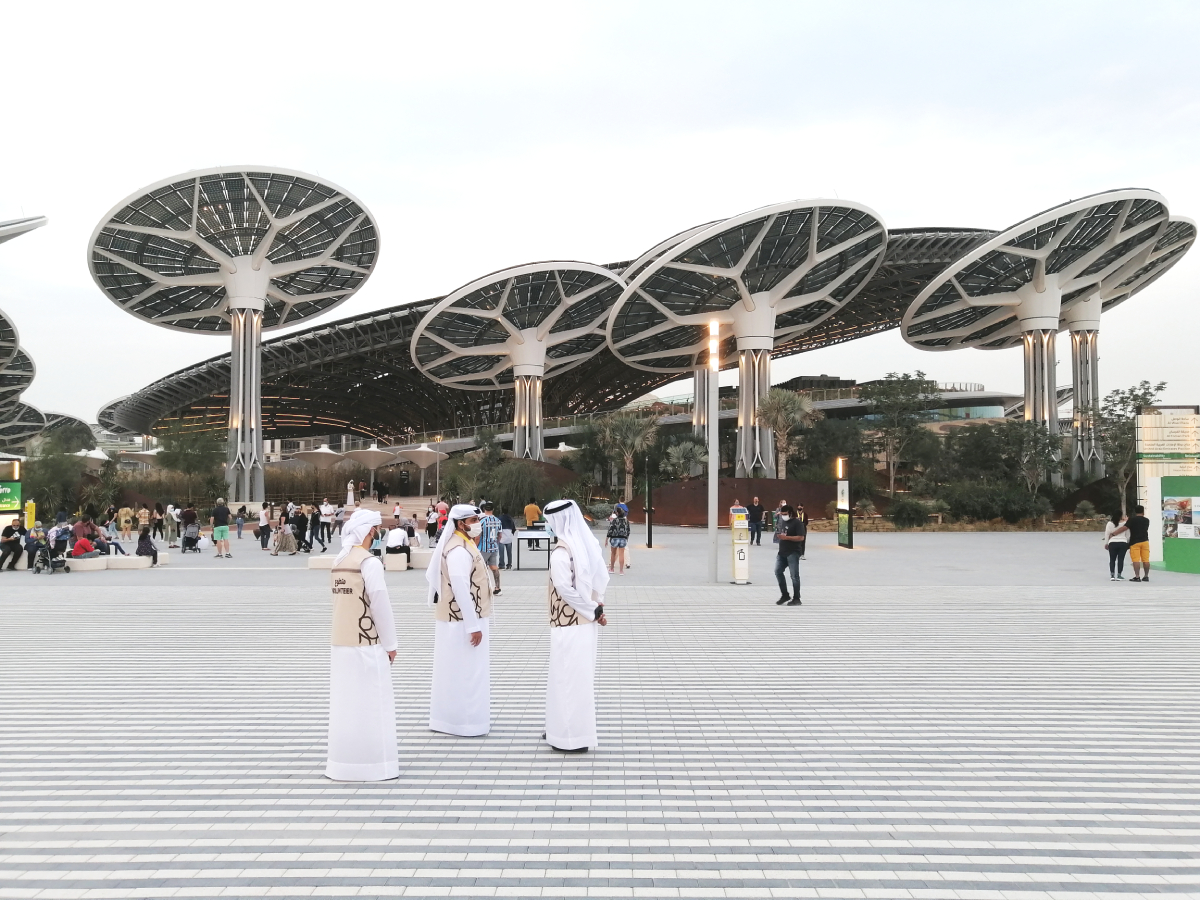
While the world has been witnessing some really amazing advancements and completion of many astonishing architectural icons and structures, Expo 2020 Dubai has been in the limelight since the last 5 years.
This whole new city that was to be opened up on October 20th 2020 for the whole world to visit and enjoy was postponed due to the unseen Covid-19 circumstances. The UAE has a lot running on this project. Just imagine a whole city where every structure from the tiniest detail is being designed with a purpose of awareness and attraction. A city which looks like 3 leaf's joined together consisting astonishing structures with each side dedicated to an aspect:
- Mobility
- Opportunity
- Sustainability
This all was for us to witness presently, but with the last one year for seeing the world safe first Expo 2020 Dubai decided to postpone it, but this only boosted the government to add more services and attraction. The city that has its plan for a Legacy phase even after the 6-month showcase has been completed. The pavilions being built are going to stay forever and bring in more attraction even after the 2021 Expo dates are over.
With all this in consideration Expo 2020 Dubai has only upgraded more and more, even with all the troublesome unseen circumstances.
Following snaps will get you more excited, and be pretty sure if you are an Architectural enthusiast at heart, a technological lover, a sensible and responsible individual to take the future towards Sustainability and Peace, this city of Expo 2020 Dubai is a must to visit.
As declared last year on postponed dates, the Dubai Expo will now run from 1 October 2021 to 31 March 2022. It was a well coordinated decision taken along with the support of BIE (Bureau International des Expositions), the Governing body of world Expos.
On January 23rd 2021, Expo 2020 Dubai decided to open its gate for the public to experience the Terra "Sustainability Pavilion".
The Sustainability Pavilion has been designed by UK-based practice Grimshaw Architects. The project is meant to meet the highest available accreditation for sustainable architecture – LEED Platinum certification.
This has attracted many locals to visit the place and have a pre-Expo experience of a part of the space.
This opportunity to see the Sustainability Pavilion which is one of the main leaf out of 3 on which the whole EXPO is based (i.e. Mobility, Opportunity, & Sustainability) was a really wonderful moment.

View from Entry Gate designed by Asif Khan. Image © Biswajit Chakrabarty

Entry Gate designed by Asif Khan. Image © Biswajit Chakrabarty
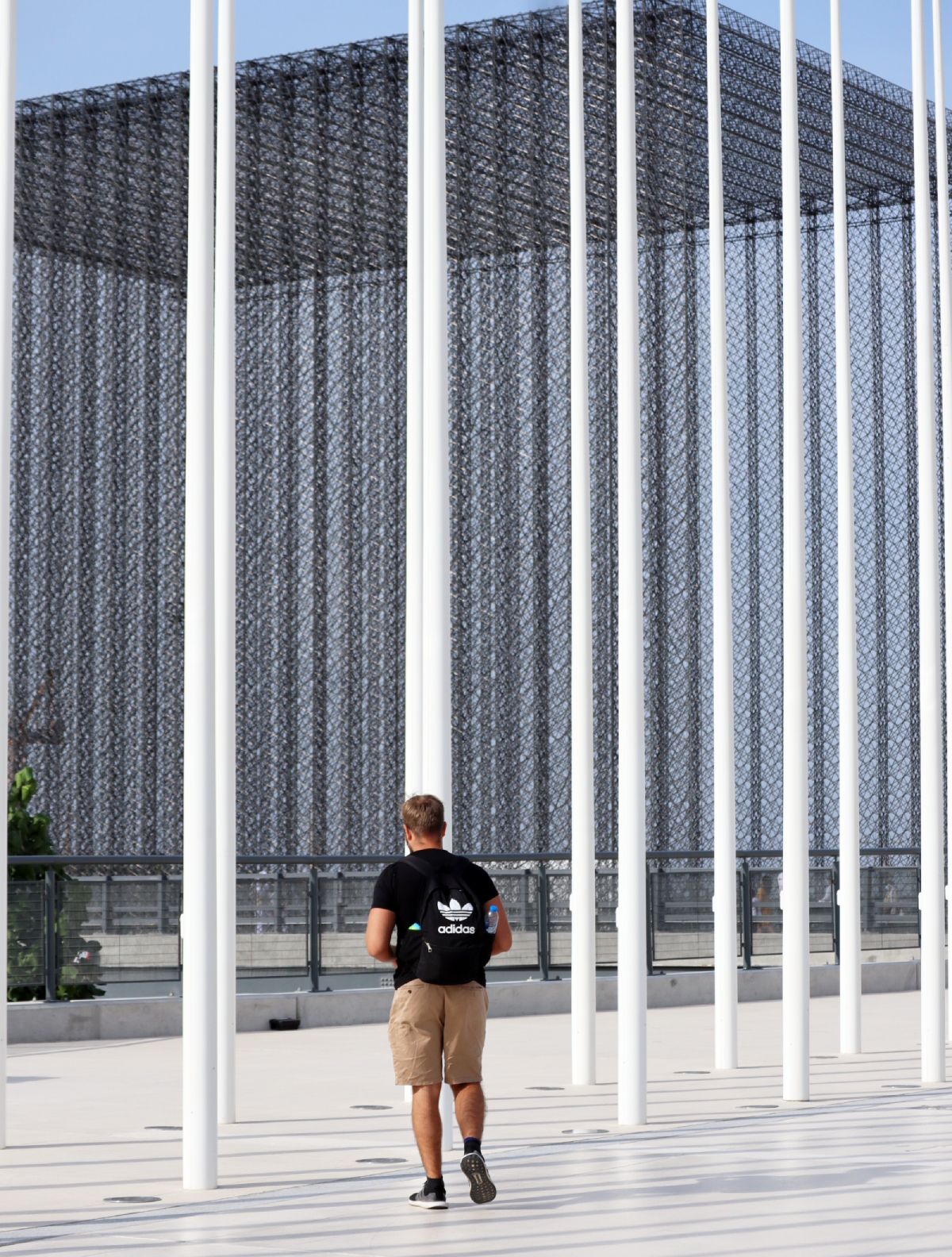
Entry Gate designed by Asif Khan. Image © Biswajit Chakrabarty

Entry Gate designed by Asif Khan. Image © Biswajit Chakrabarty

Entry Gate designed by Asif Khan. Image © Biswajit Chakrabarty
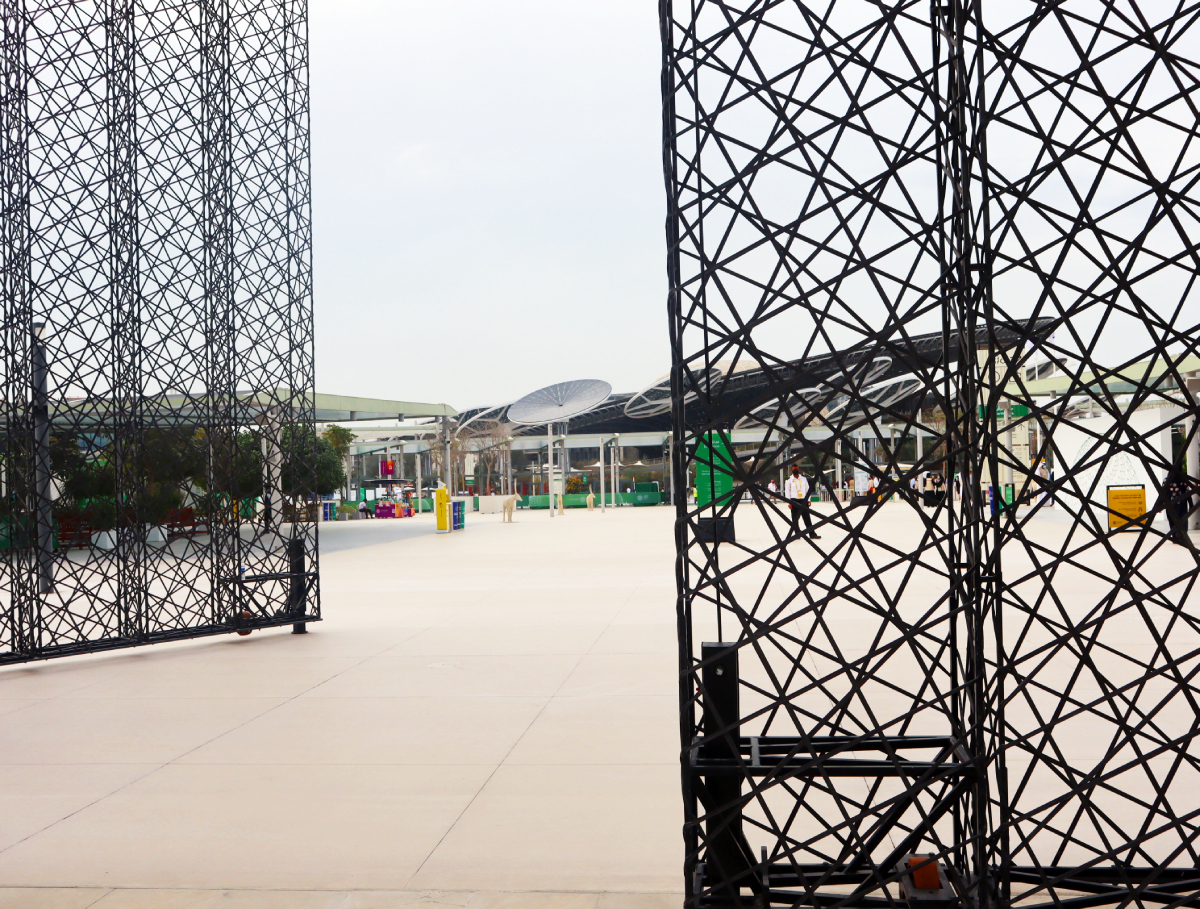
Entry Gate designed by Asif Khan. Image © Biswajit Chakrabarty
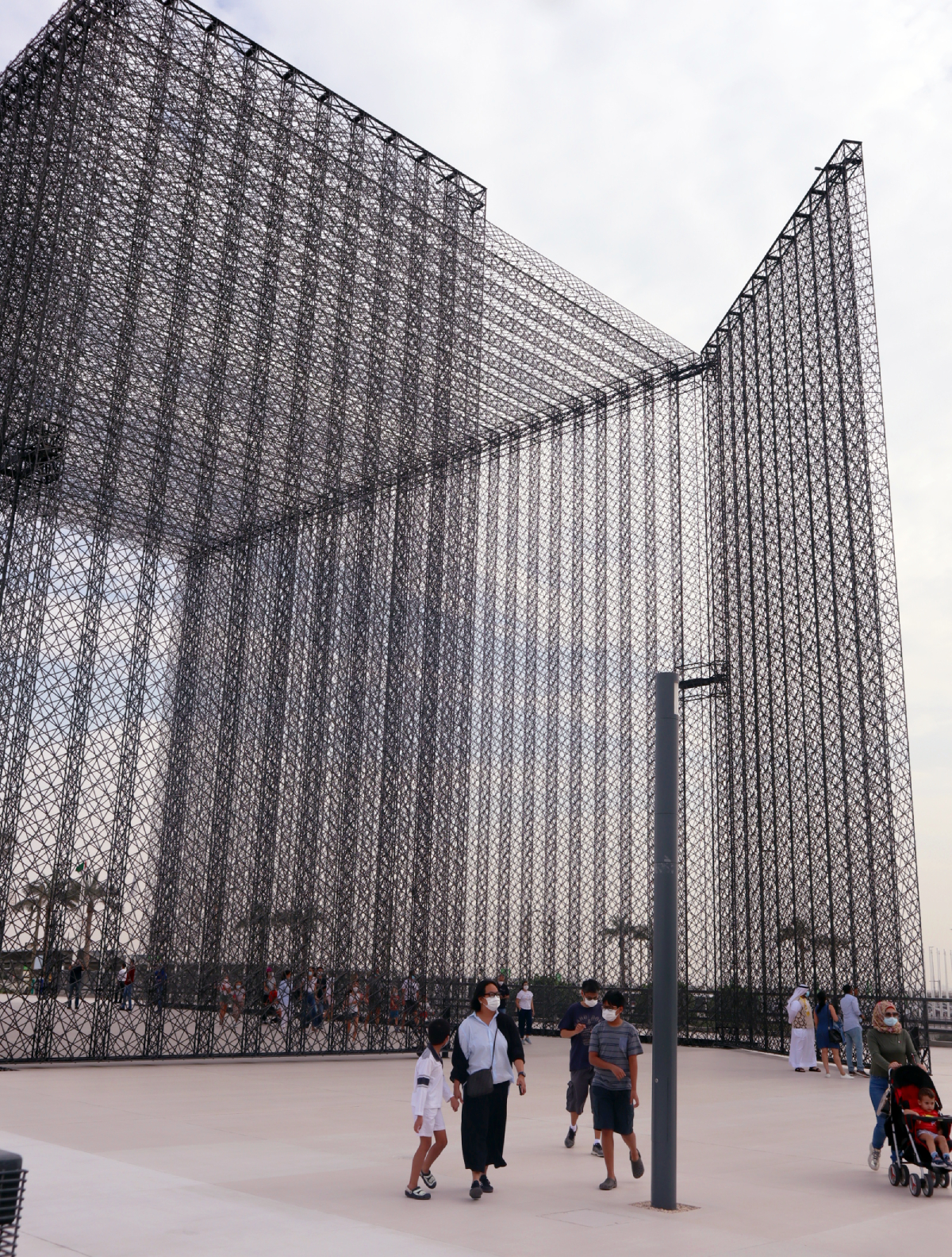
Entry Gate designed by Asif Khan. Image © Biswajit Chakrabarty
The entrance as mesmerizing it is, in its shear size itself but also the simplistic design depicting a door way to future changes can be easily understood while you walkthrough it.
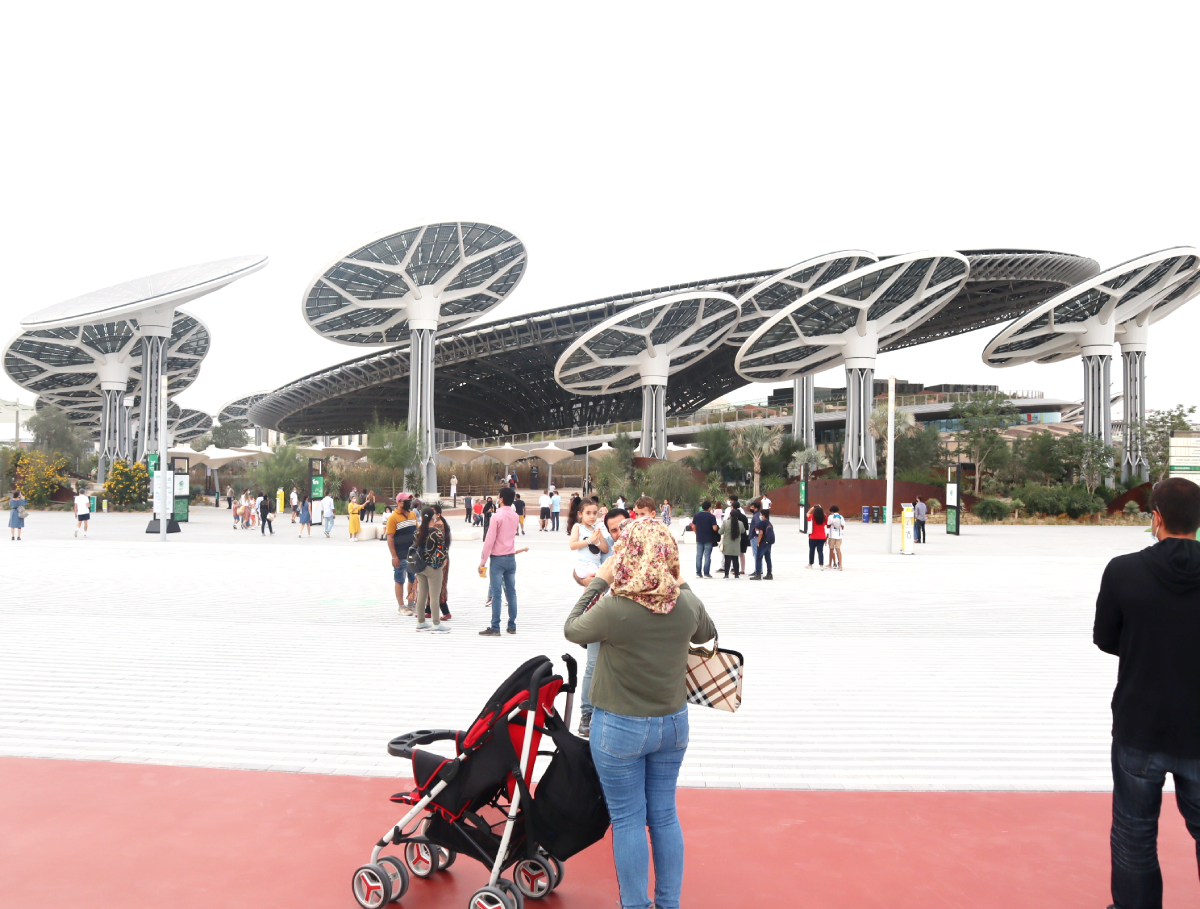
Sustainability Pavilion designed by Grimshaw Architects. Image © Biswajit Chakrabarty
The overall precautions on balancing the health issues and safety for all has been one of the major priorities of EXPO 2020 now. With all the active volunteers and proper signage and guidance they have balanced the way.
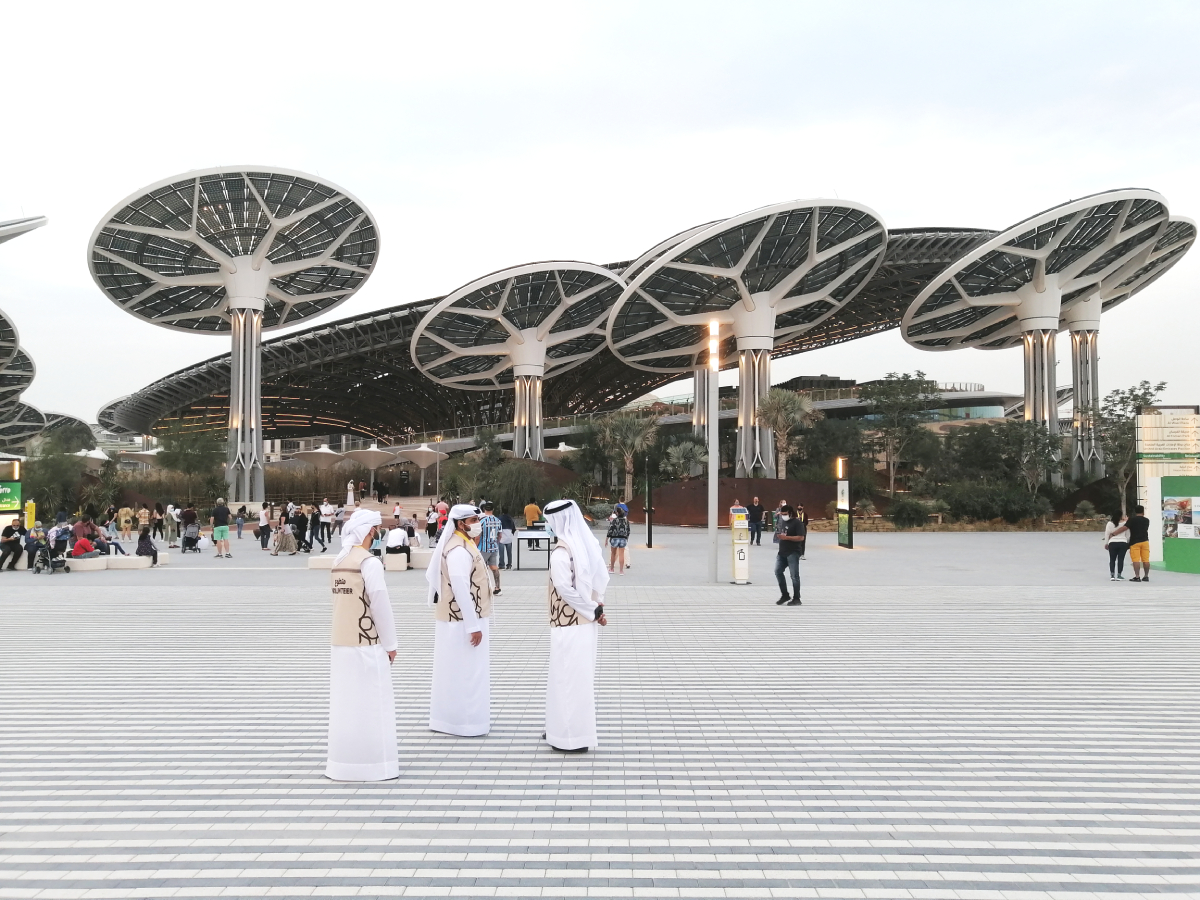
Sustainability Pavilion designed by Grimshaw Architects. Image © Biswajit Chakrabarty

Sustainability Pavilion designed by Grimshaw Architects. Image © Biswajit Chakrabarty
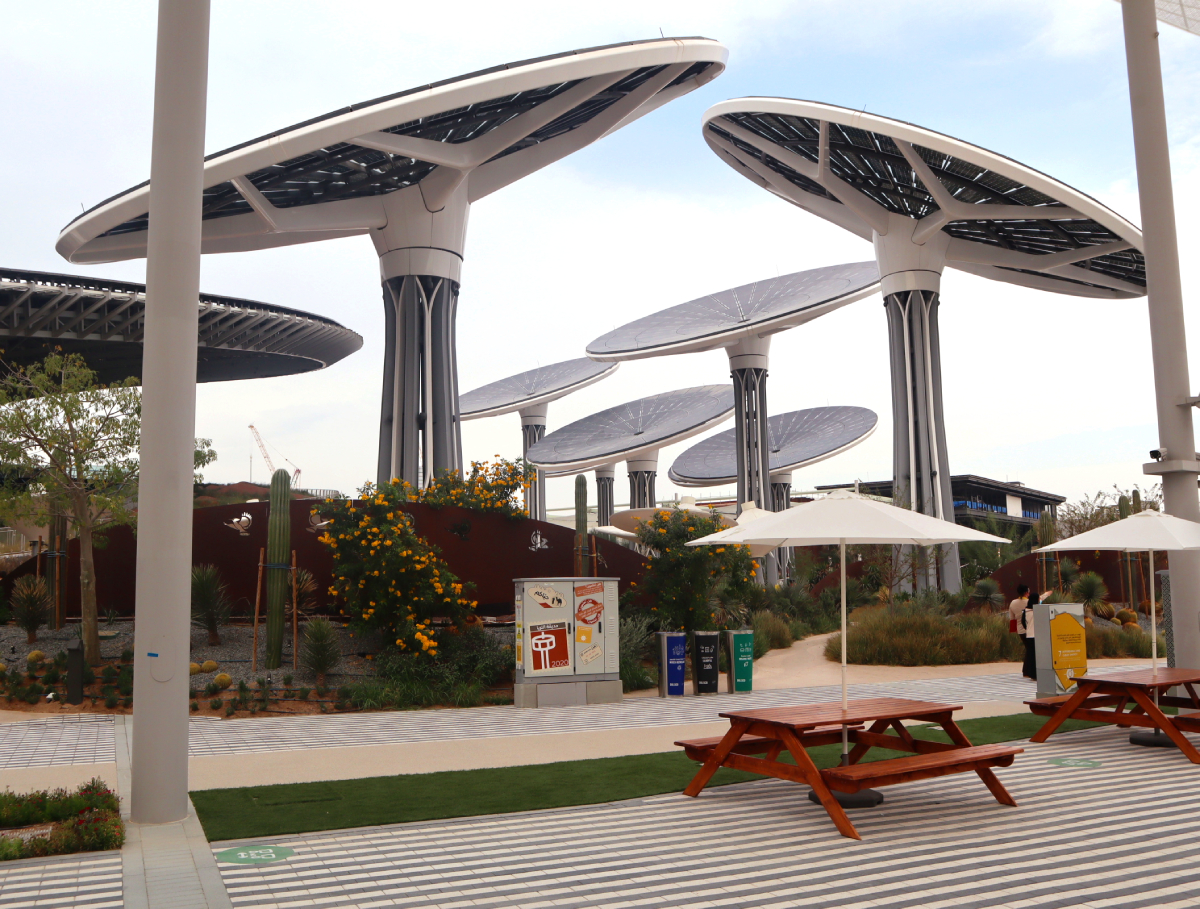
Sustainability Pavilion designed by Grimshaw Architects. Image © Biswajit Chakrabarty
Once you come down for the pedestrians, the layout with its inter mix of multiple food courts and other paintings have a cool ambience around.

Sustainability Pavilion designed by Grimshaw Architects. Image © Biswajit Chakrabarty

Sustainability Pavilion designed by Grimshaw Architects. Image © Biswajit Chakrabarty
All the bold and tall trees like solar umbrellas have been oriented with such precisions to capture maximum solar power, have them all distributed in various angles which eventually creates a natural type of flow in its planning and orientations.

Sustainability Pavilion designed by Grimshaw Architects. Image © Biswajit Chakrabarty

Sustainability Pavilion designed by Grimshaw Architects. Image © Biswajit Chakrabarty

Sustainability Pavilion designed by Grimshaw Architects. Image © Biswajit Chakrabarty
The overall outer circle of landscape around the Sustainability Pavilion is also such plants that survive on its own or on less water consumption, a simplistic way of balancing its core meaning of sustainability.

Sustainability Pavilion designed by Grimshaw Architects. Image © Biswajit Chakrabarty

Sustainability Pavilion designed by Grimshaw Architects. Image © Biswajit Chakrabarty

Sustainability Pavilion designed by Grimshaw Architects. Image © Biswajit Chakrabarty

Sustainability Pavilion designed by Grimshaw Architects. Image © Biswajit Chakrabarty
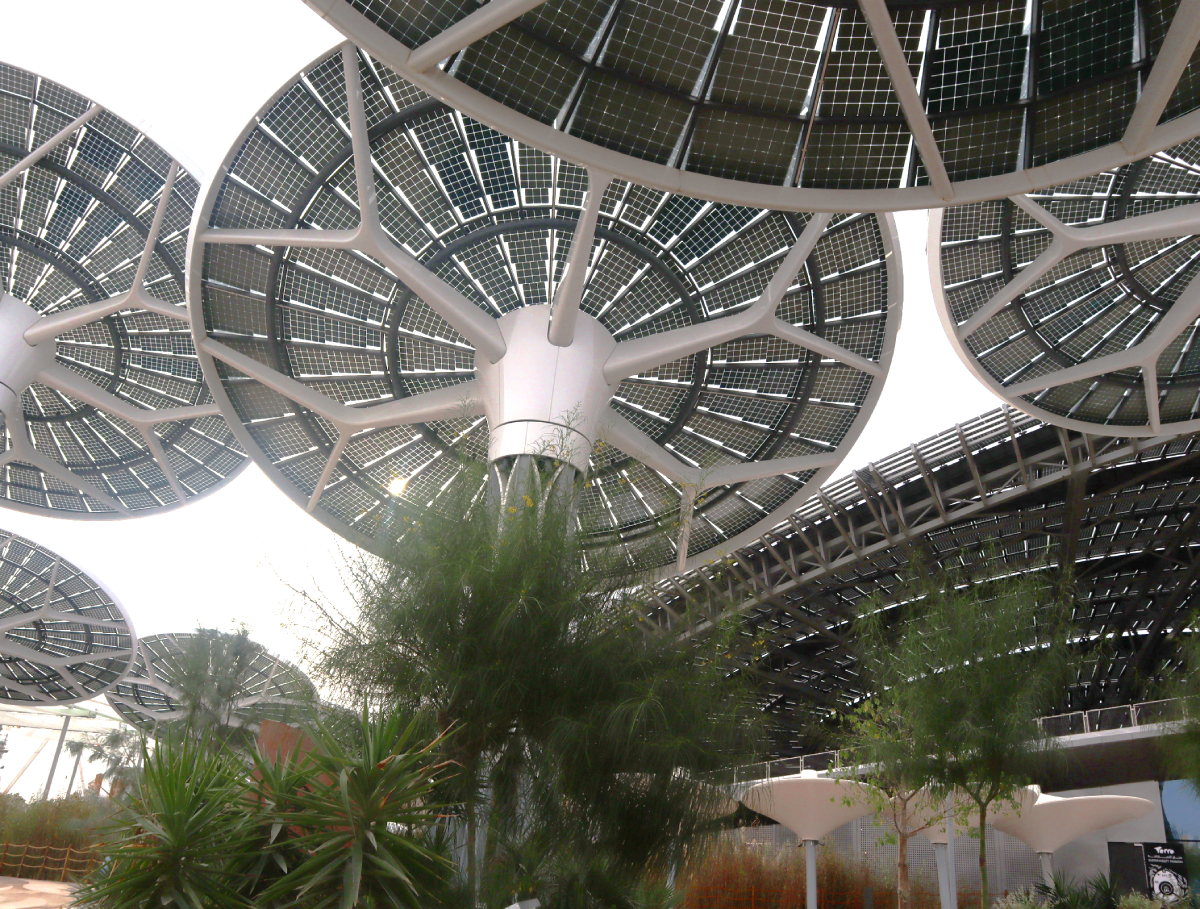
Sustainability Pavilion designed by Grimshaw Architects. Image © Biswajit Chakrabarty
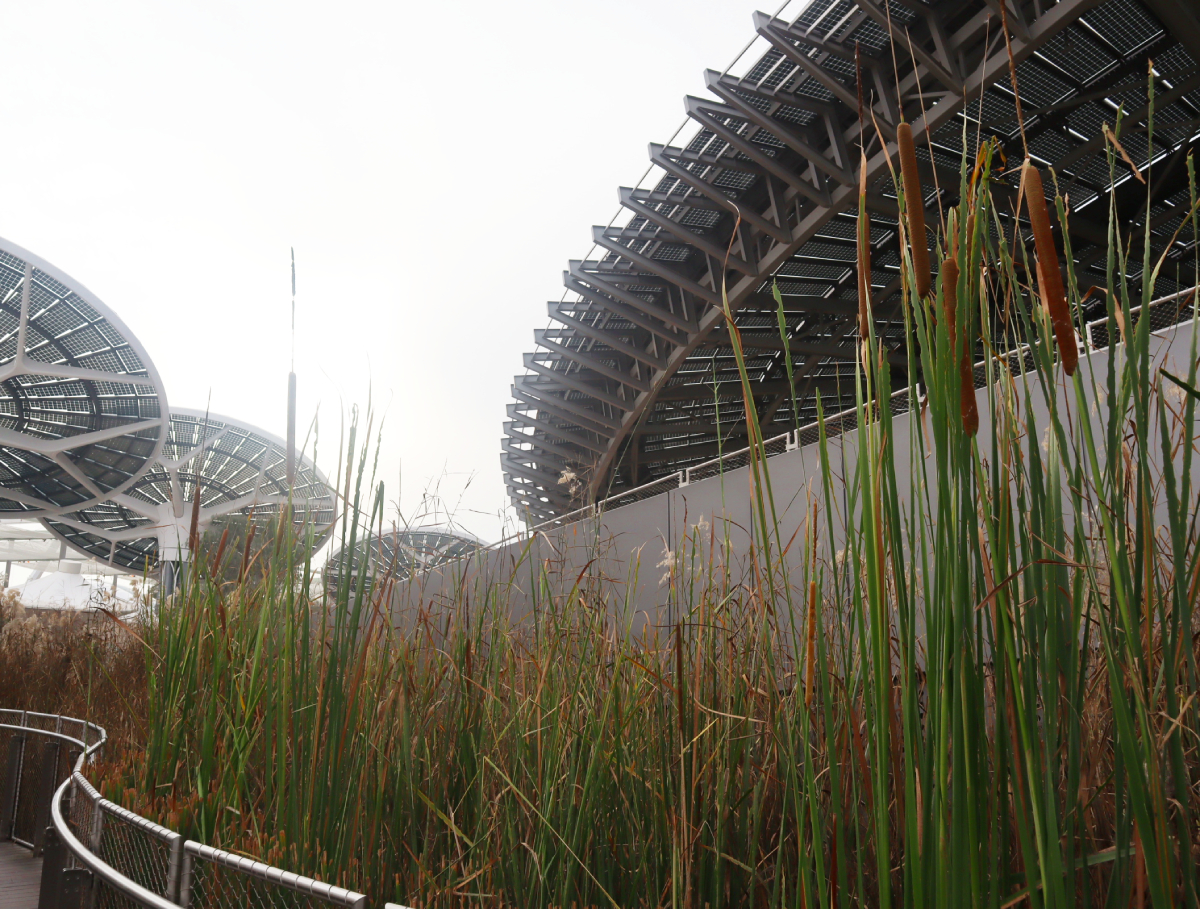
Sustainability Pavilion designed by Grimshaw Architects. Image © Biswajit Chakrabarty
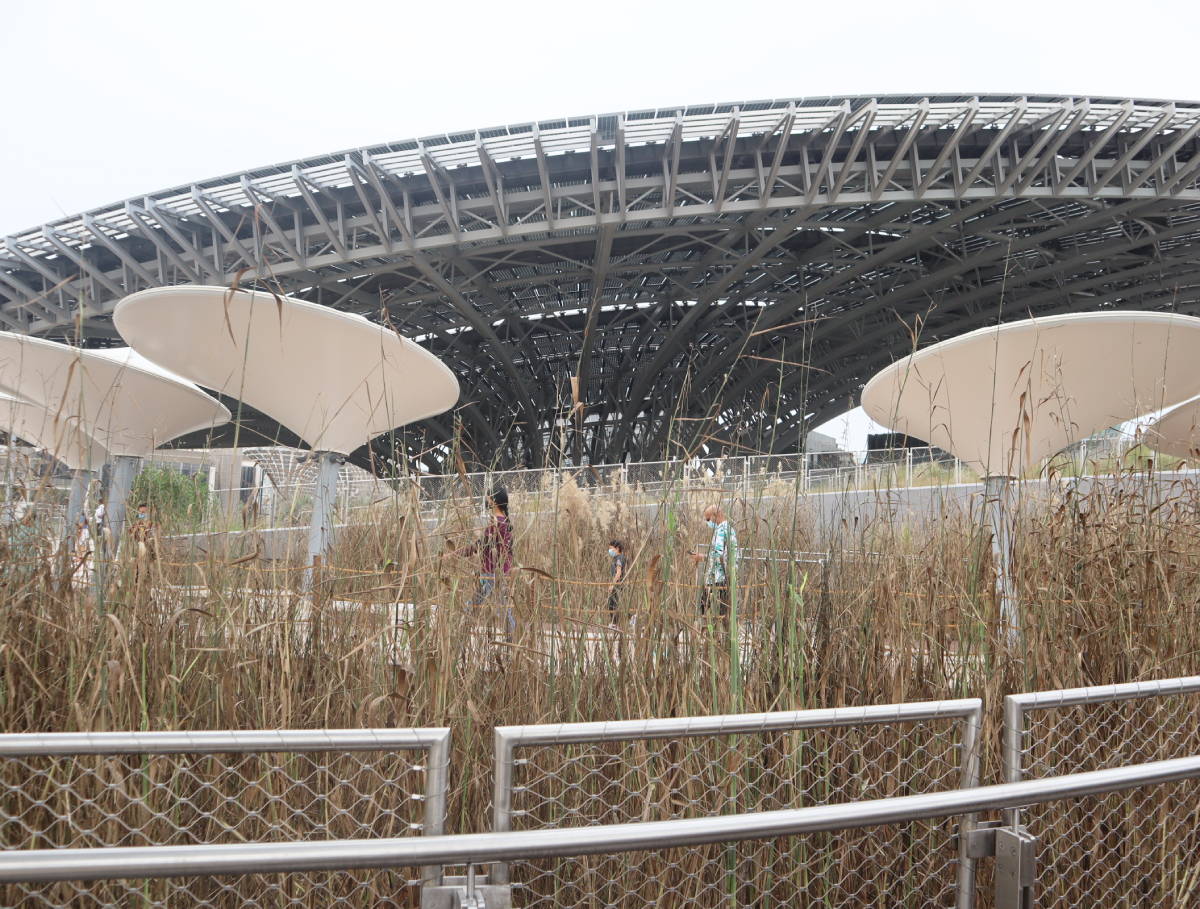
Sustainability Pavilion designed by Grimshaw Architects. Image © Biswajit Chakrabarty
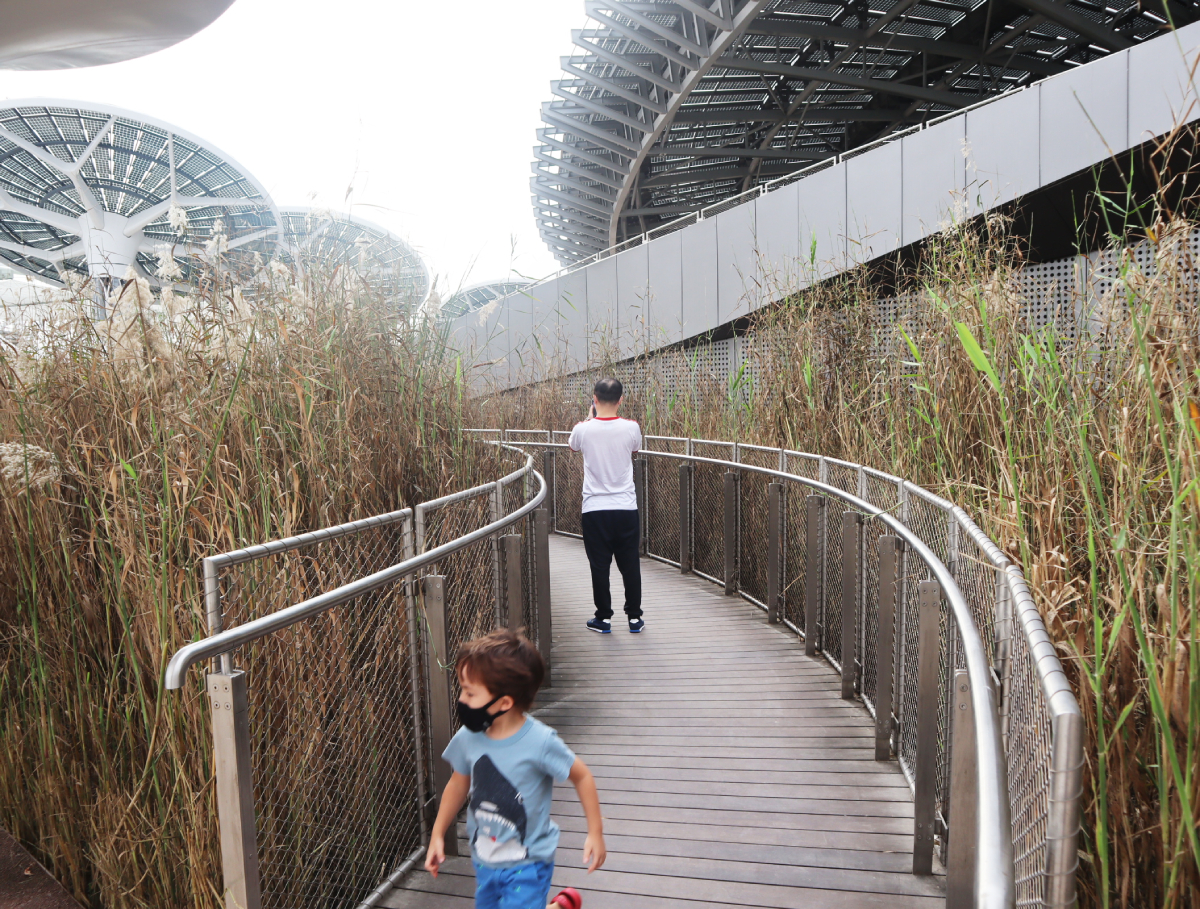
Sustainability Pavilion designed by Grimshaw Architects. Image © Biswajit Chakrabarty

Sustainability Pavilion designed by Grimshaw Architects. Image © Biswajit Chakrabarty
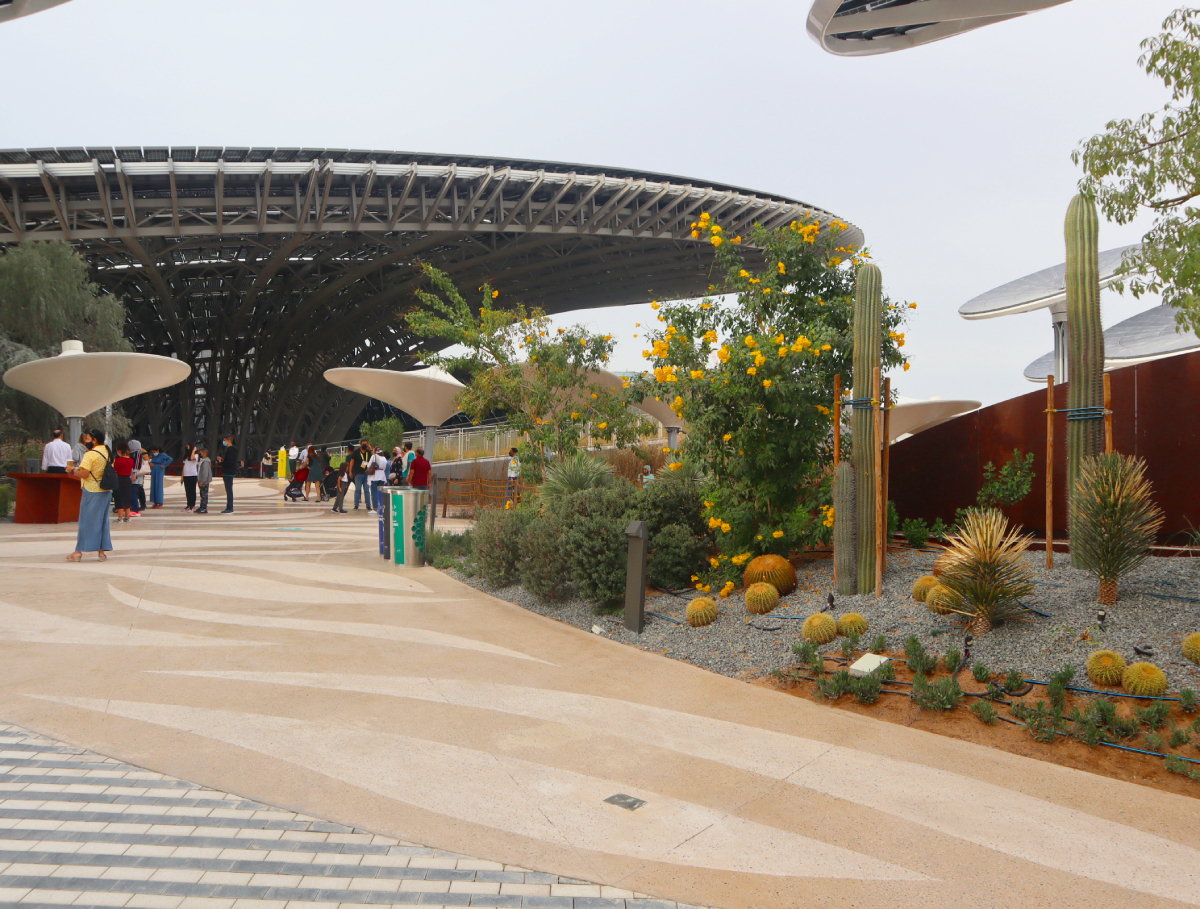
Sustainability Pavilion designed by Grimshaw Architects. Image © Biswajit Chakrabarty
There is a very organic way in which the whole pavilion keeps changing its paths of walking around, and is a 100 per cent barrier free design. The overall circulation of its paths keeps taking you inwards to showcase the core and suddenly direct you to a outer path where you zoom out to see the overall elevation of the structure.
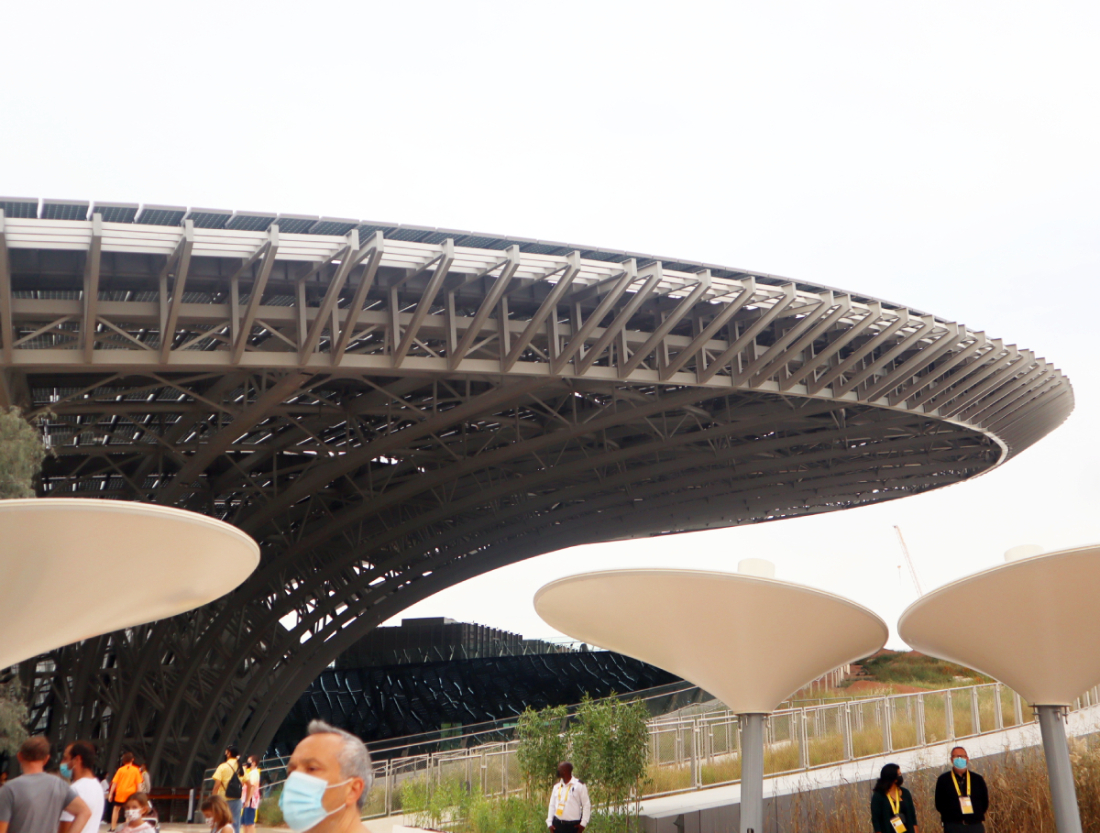
Sustainability Pavilion designed by Grimshaw Architects. Image © Biswajit Chakrabarty

Sustainability Pavilion designed by Grimshaw Architects. Image © Biswajit Chakrabarty

Sustainability Pavilion designed by Grimshaw Architects. Image © Biswajit Chakrabarty

Sustainability Pavilion designed by Grimshaw Architects. Image © Biswajit Chakrabarty

Sustainability Pavilion designed by Grimshaw Architects. Image © Biswajit Chakrabarty

Sustainability Pavilion designed by Grimshaw Architects. Image © Biswajit Chakrabarty
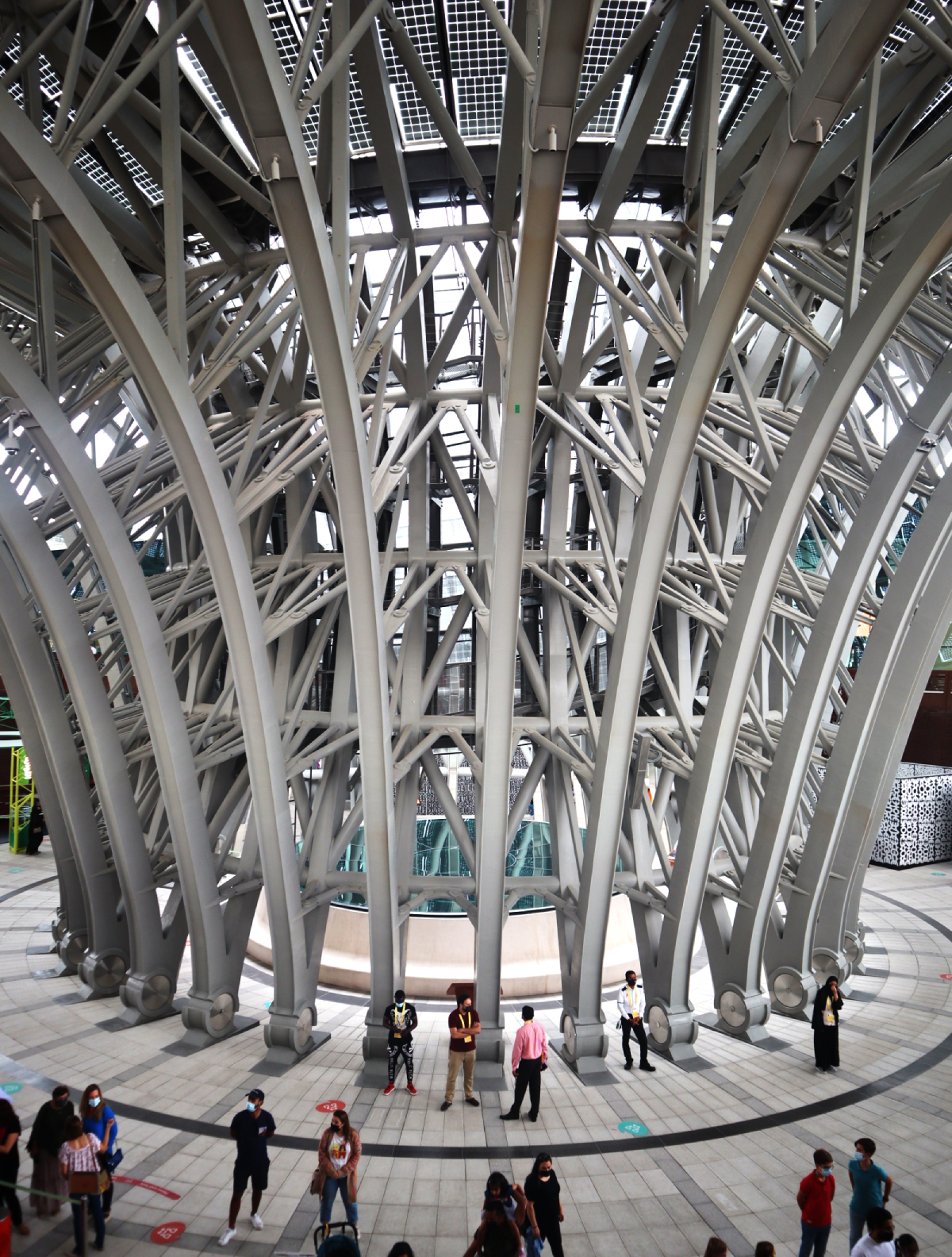
Sustainability Pavilion designed by Grimshaw Architects. Image © Biswajit Chakrabarty

Sustainability Pavilion designed by Grimshaw Architects. Image © Biswajit Chakrabarty

Sustainability Pavilion designed by Grimshaw Architects. Image © Biswajit Chakrabarty
As you complete your viewing of the outer faces and ambience of the whole pavilion, it organically takes you towards the inner circle next to the exhibition areas.
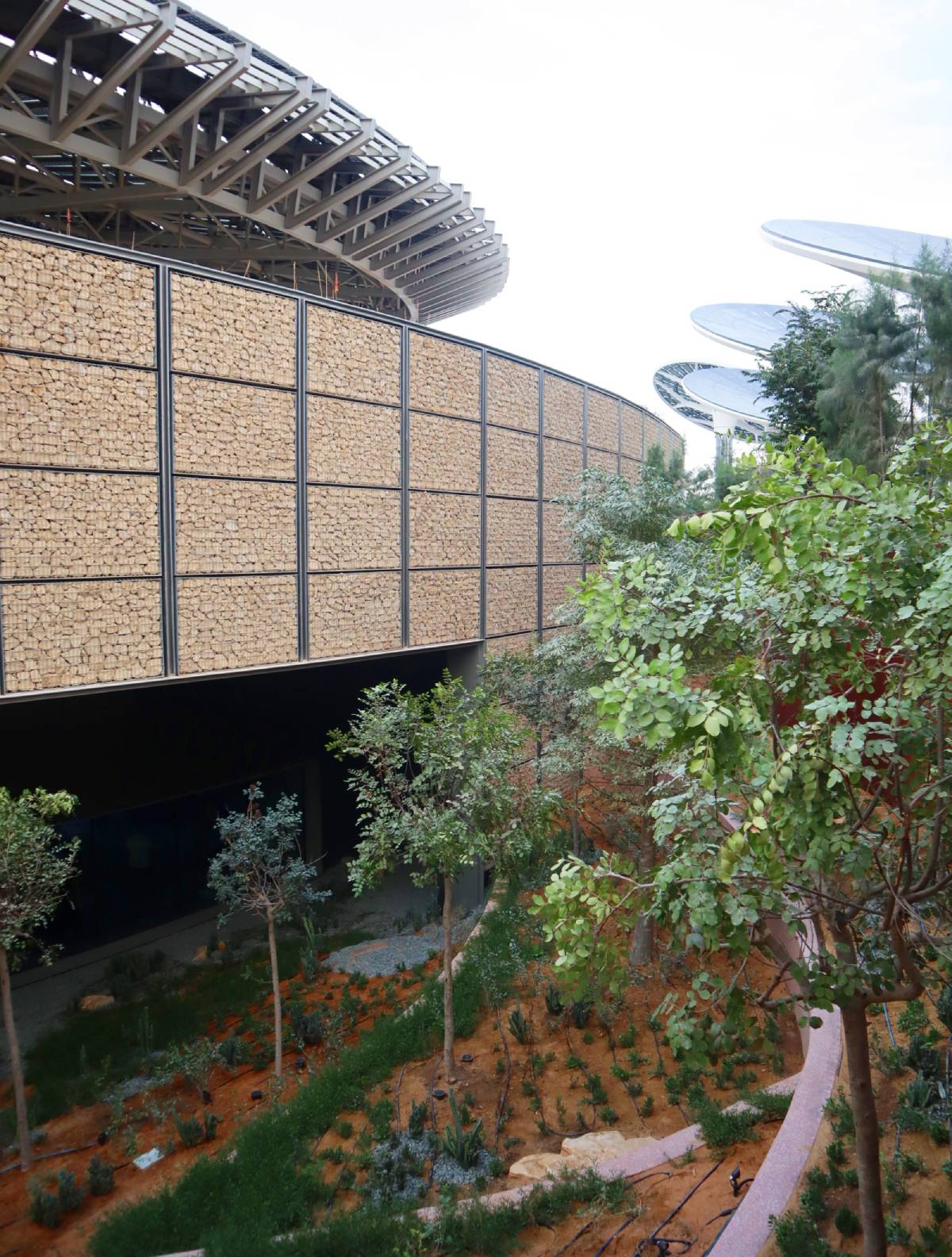
Sustainability Pavilion designed by Grimshaw Architects. Image © Biswajit Chakrabarty
While your walk towards the inner circle you can really get the overview of the number of levels that the structure is actually underground.
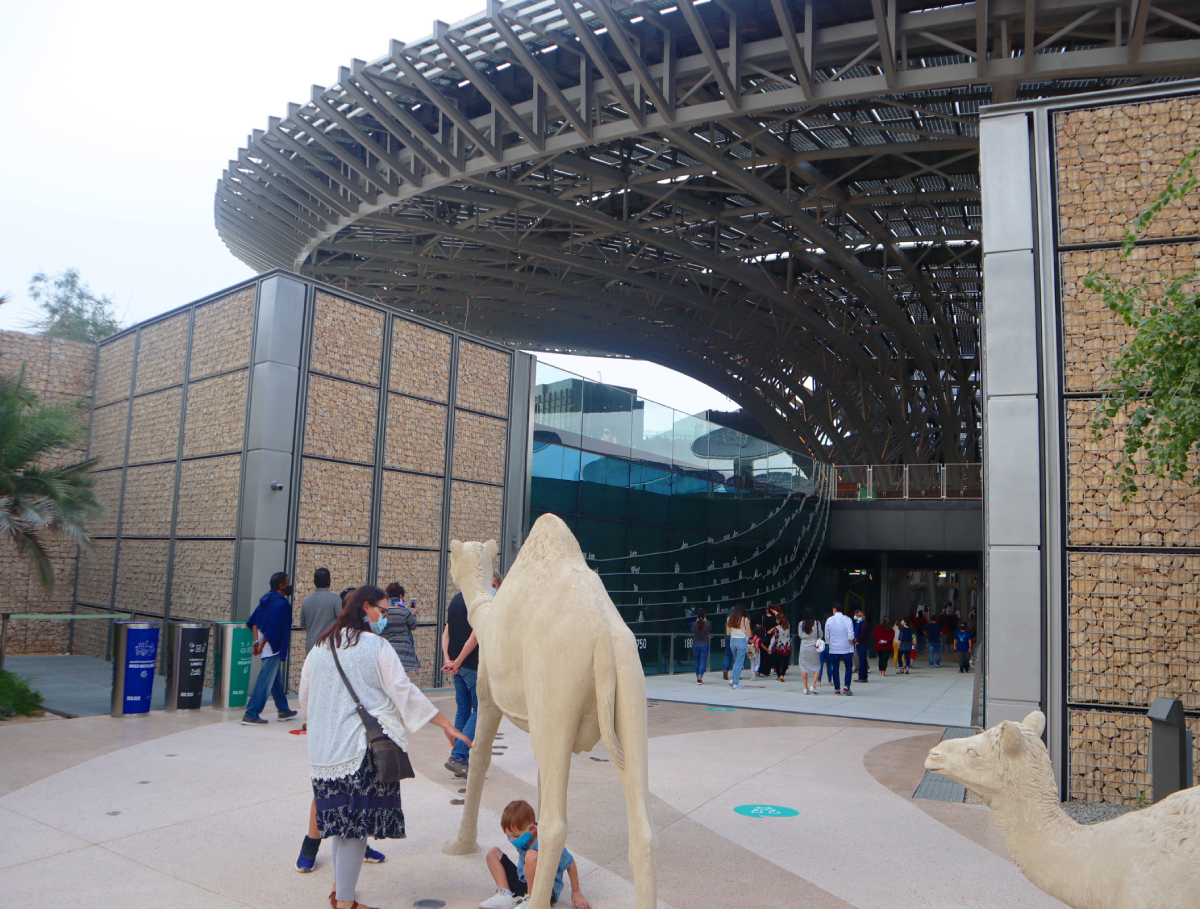
Sustainability Pavilion designed by Grimshaw Architects. Image © Biswajit Chakrabarty

Sustainability Pavilion designed by Grimshaw Architects. Image © Biswajit Chakrabarty

Sustainability Pavilion designed by Grimshaw Architects. Image © Biswajit Chakrabarty

Sustainability Pavilion designed by Grimshaw Architects. Image © Biswajit Chakrabarty
The core in its most simplistic approach is also the most effective center and practical too. The core has itself as an epicenter of a cone design as well as the slopes for harvesting the rainwater effectively. The core is also the coolest spot for the overall structure in terms of temperature, you can actually observe the temperature drop and comfort without doubt.
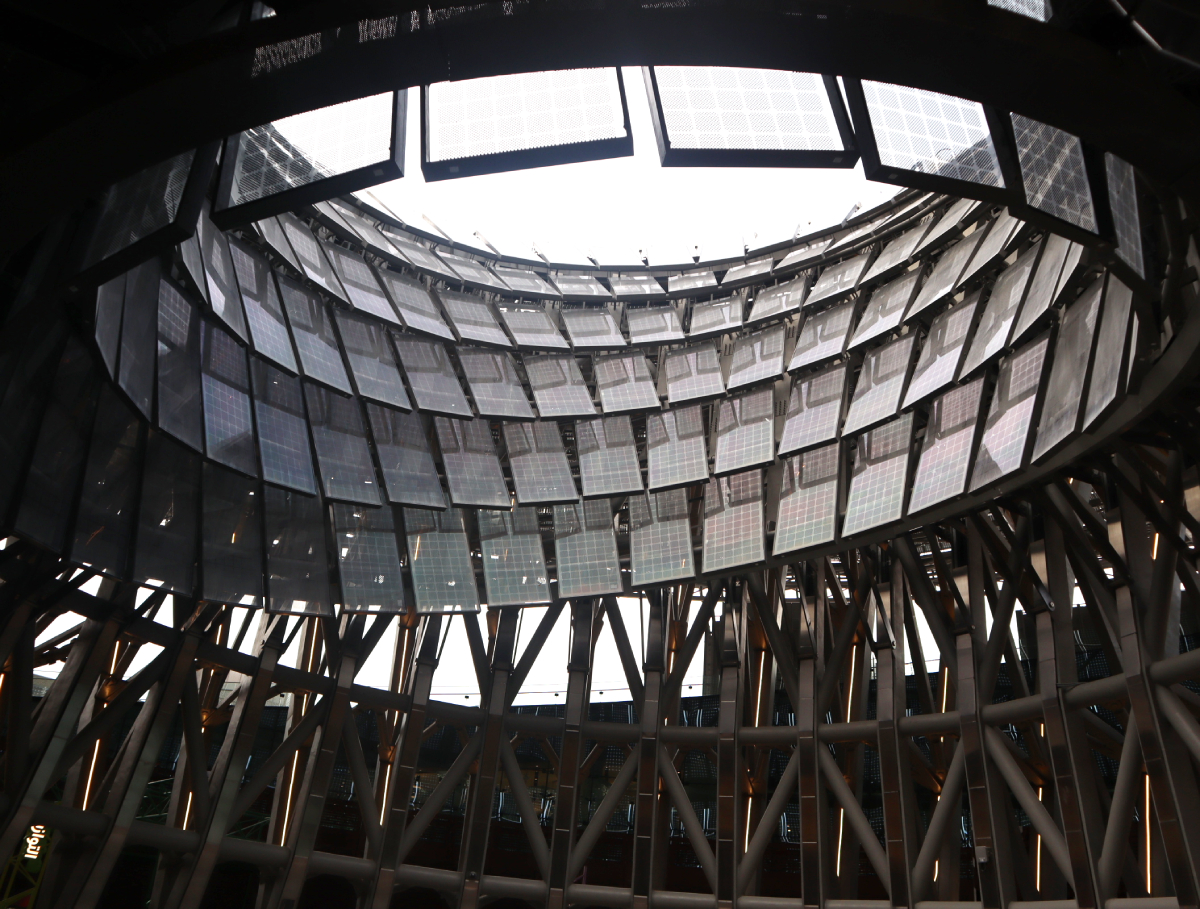
Sustainability Pavilion designed by Grimshaw Architects. Image © Biswajit Chakrabarty
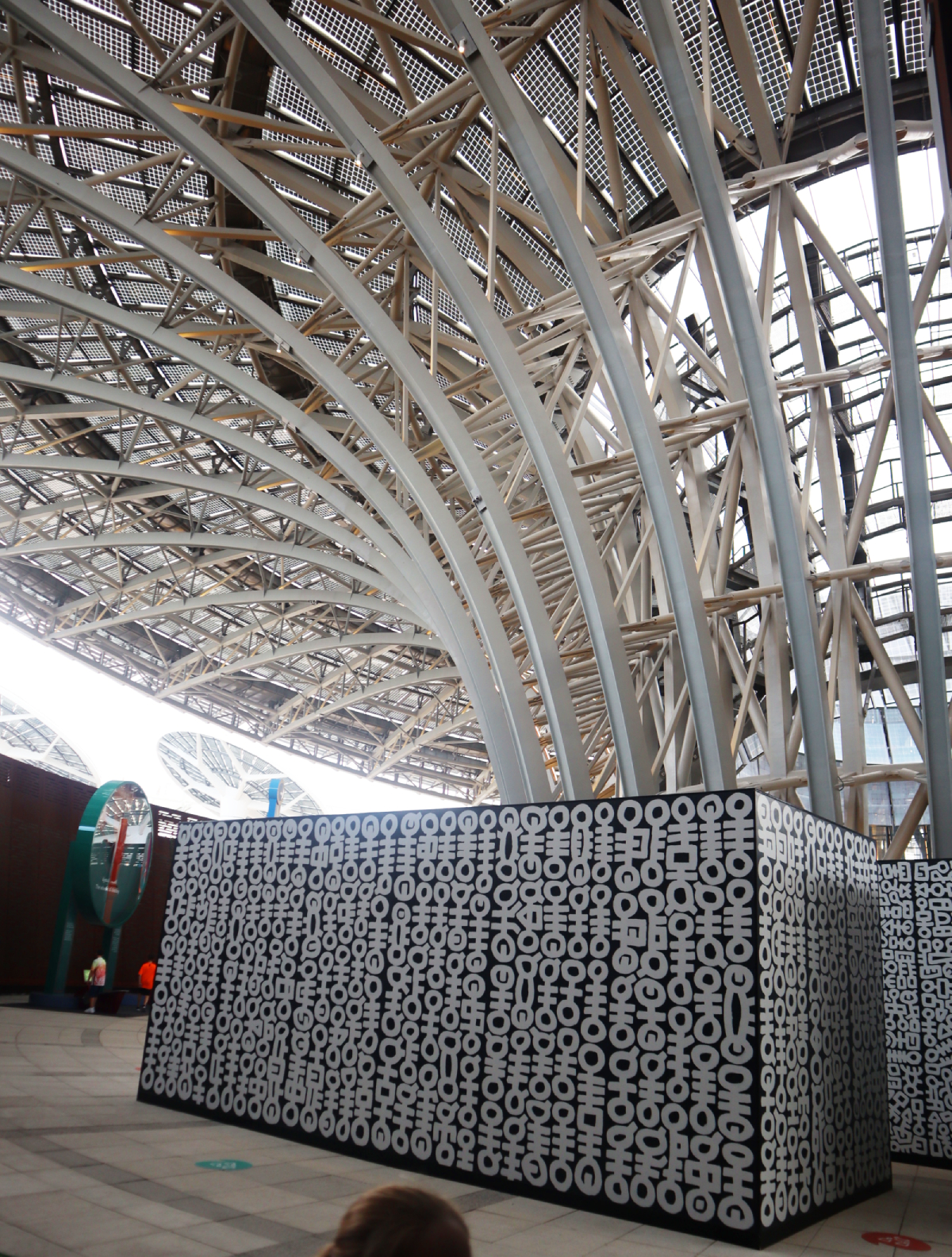
Sustainability Pavilion designed by Grimshaw Architects. Image © Biswajit Chakrabarty
While you walk around the Epicenter of Sustainability pavilion, you find these small yet wonderful mazes that directly guide you to the next observation centers.
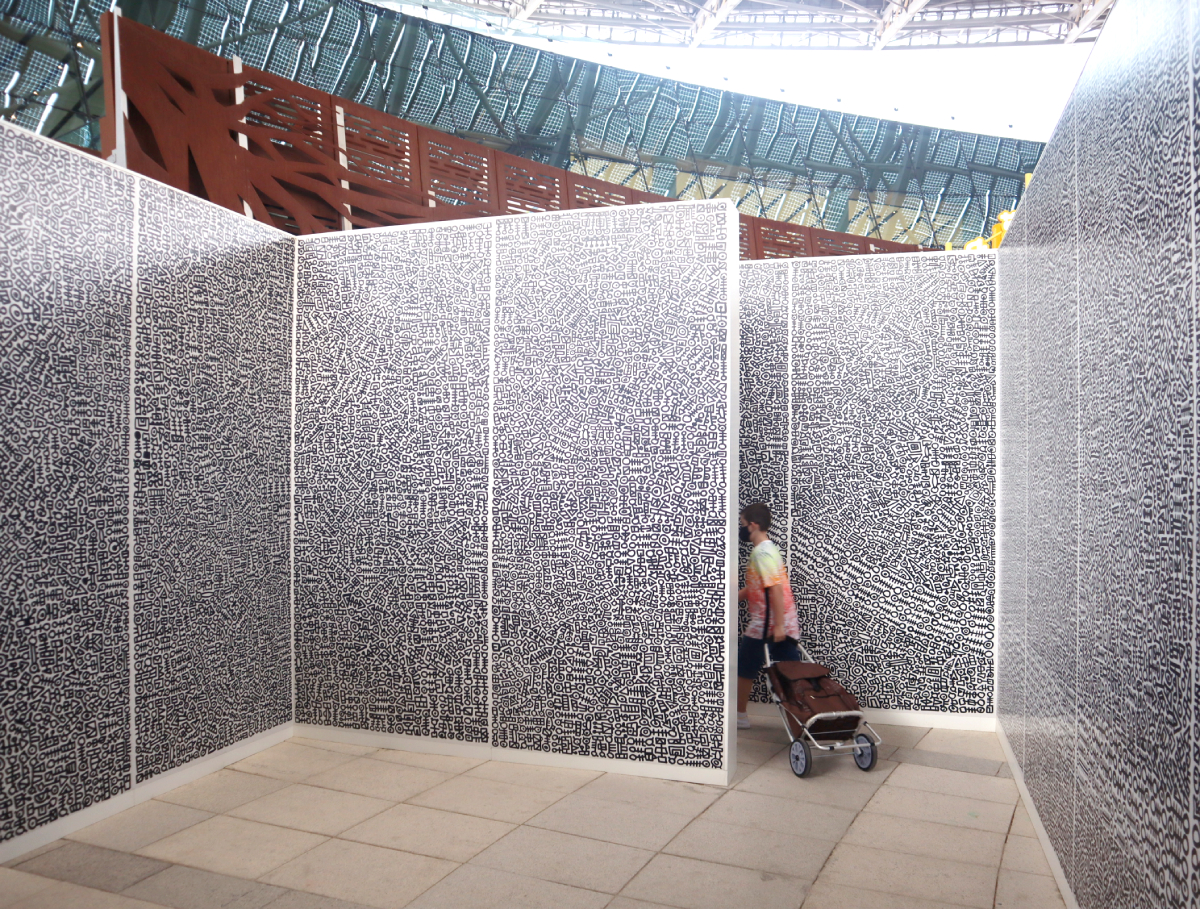
Sustainability Pavilion designed by Grimshaw Architects. Image © Biswajit Chakrabarty
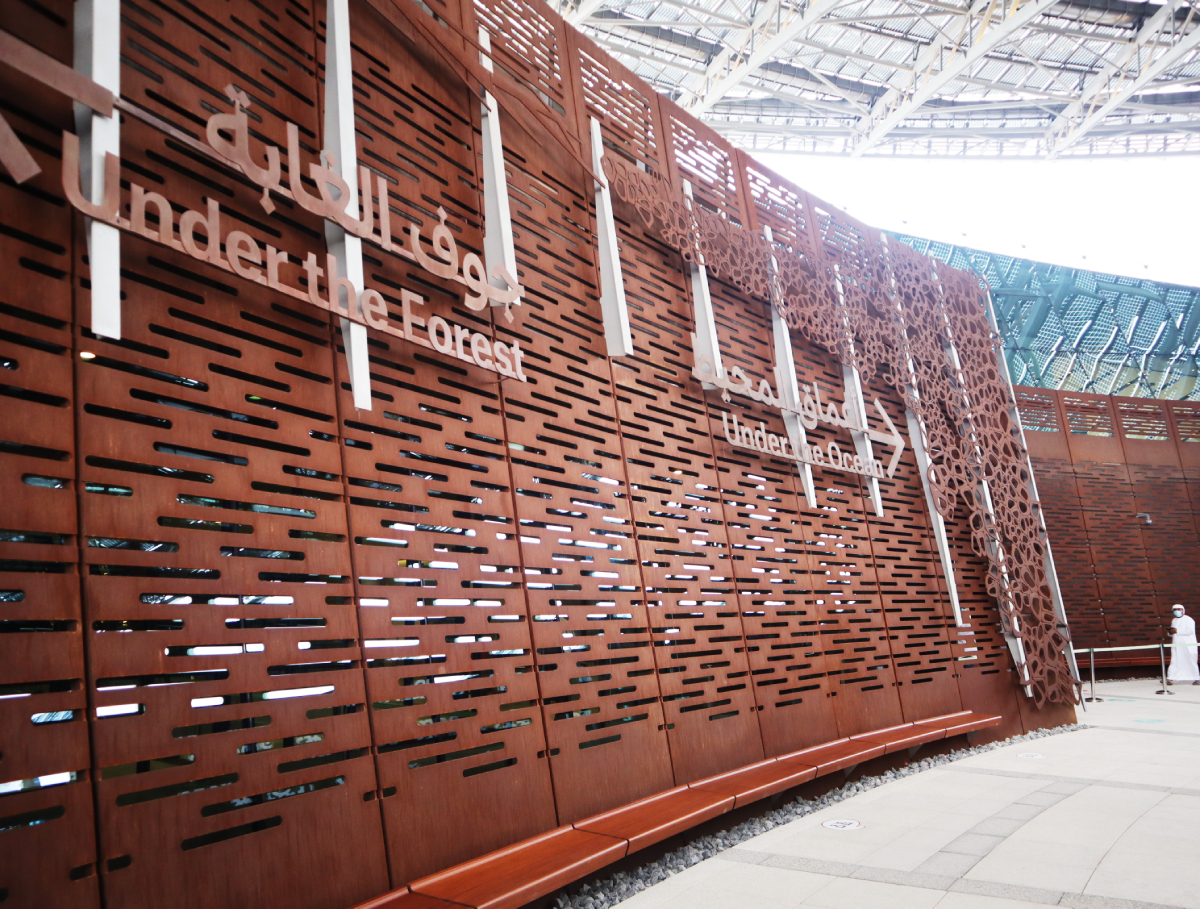
Sustainability Pavilion designed by Grimshaw Architects. Image © Biswajit Chakrabarty
At a inner radius then it directs you to their exhibition of life under water and life in the forest. The whole experience is made to be a visual interactive session and a beautiful way of the different light intensities that actually bring it to life.
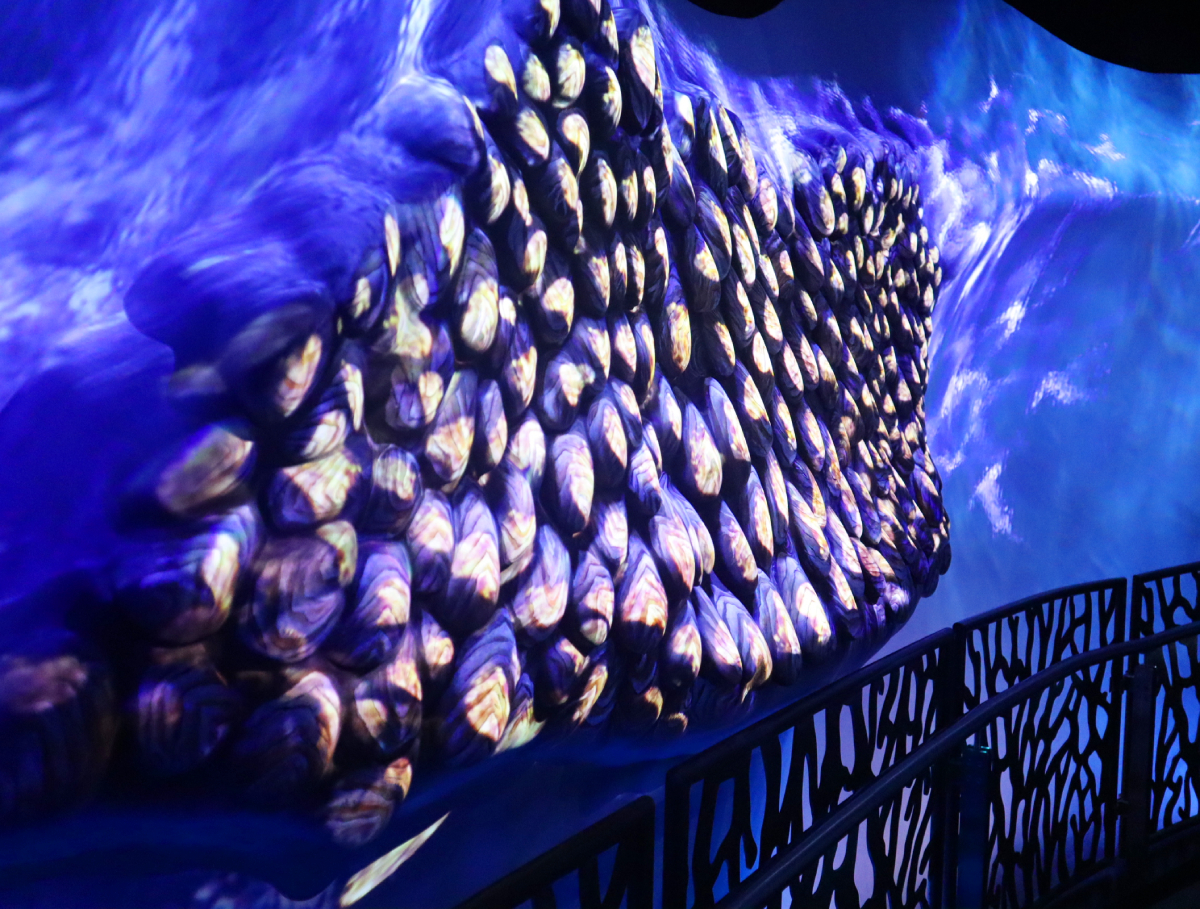
Sustainability Pavilion designed by Grimshaw Architects. Image © Biswajit Chakrabarty
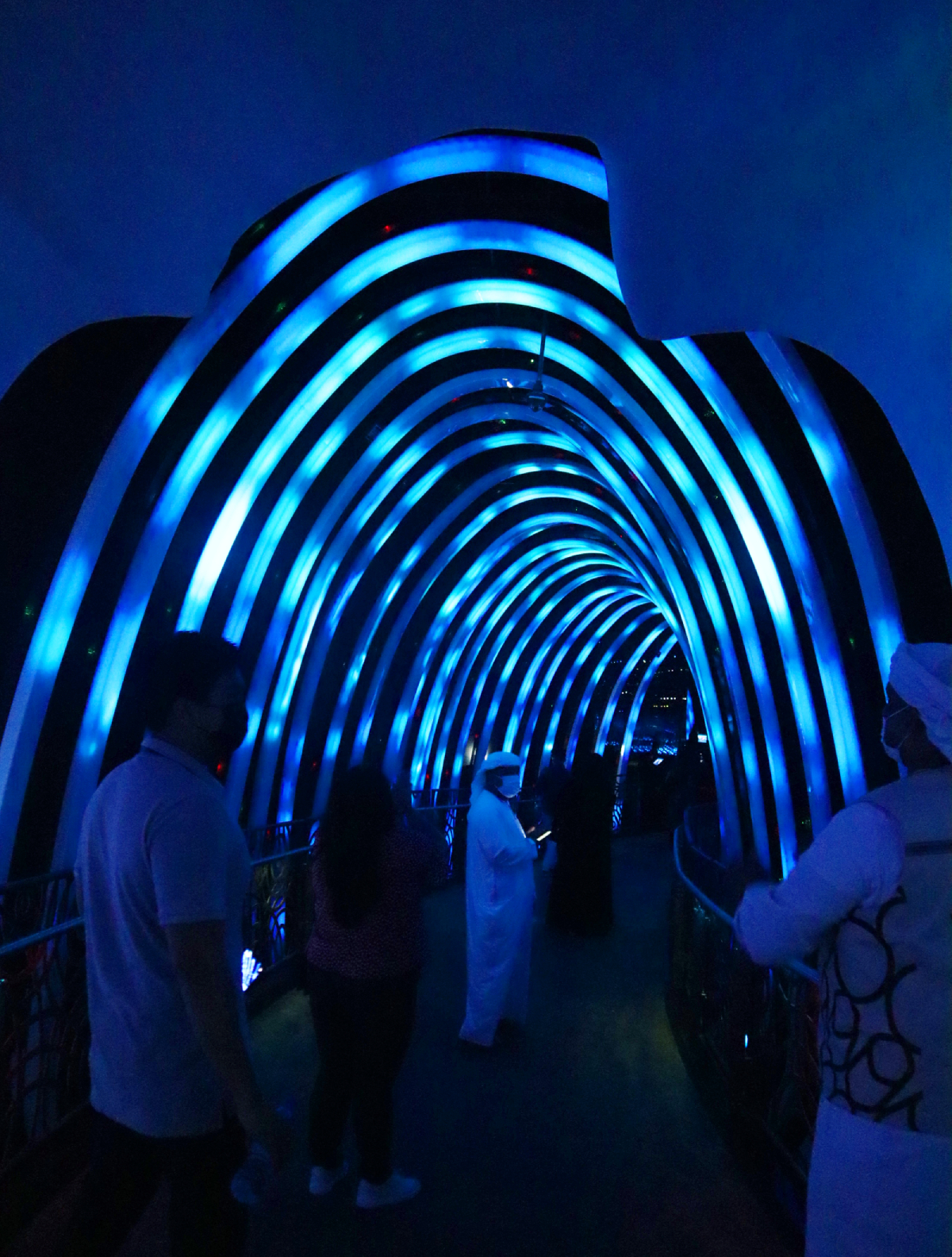
Sustainability Pavilion designed by Grimshaw Architects. Image © Biswajit Chakrabarty

Sustainability Pavilion designed by Grimshaw Architects. Image © Biswajit Chakrabarty
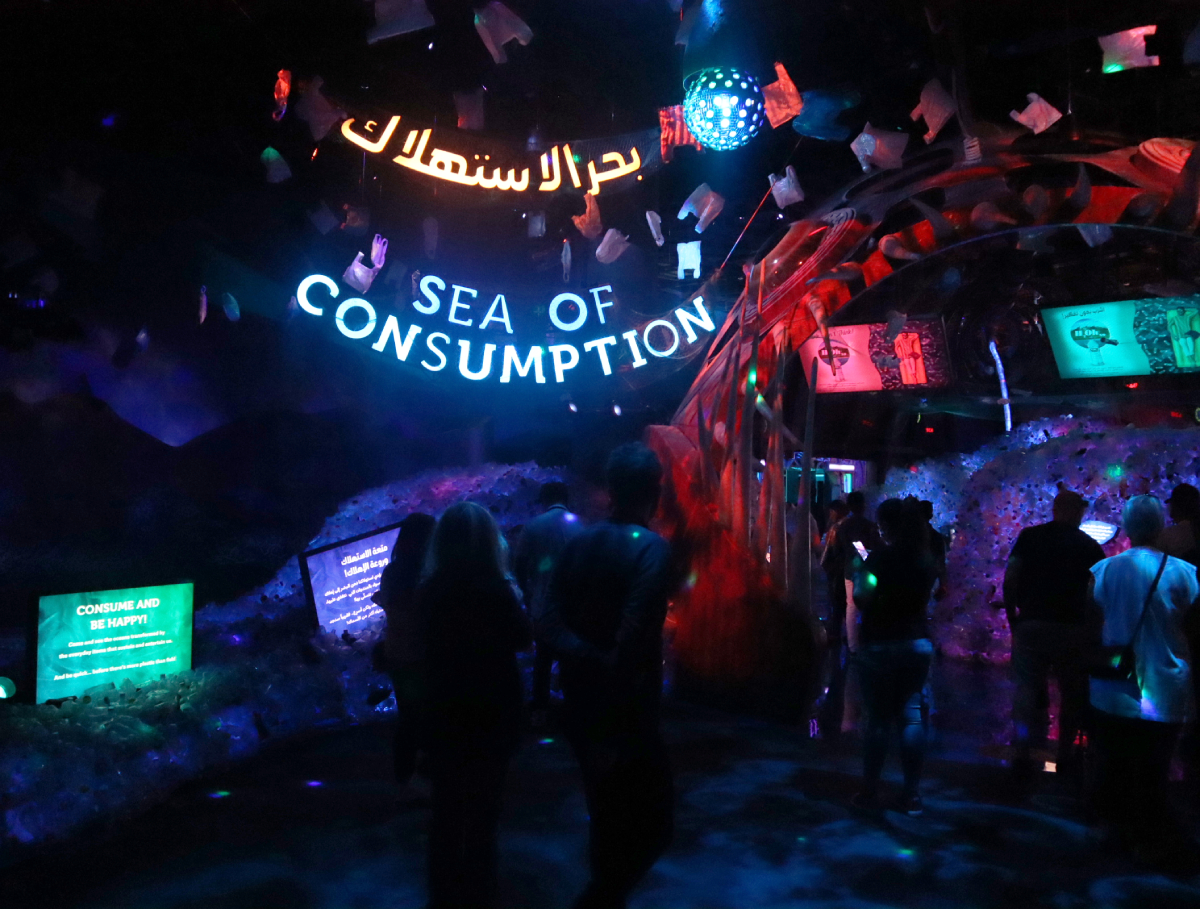
Sustainability Pavilion designed by Grimshaw Architects. Image © Biswajit Chakrabarty
Here in between while they do enhance the beauty of the life under water, in strategically put mid points they bring in awareness centers for the cleaner futures and avoiding substance like plastic and oil spill.

Sustainability Pavilion designed by Grimshaw Architects. Image © Biswajit Chakrabarty
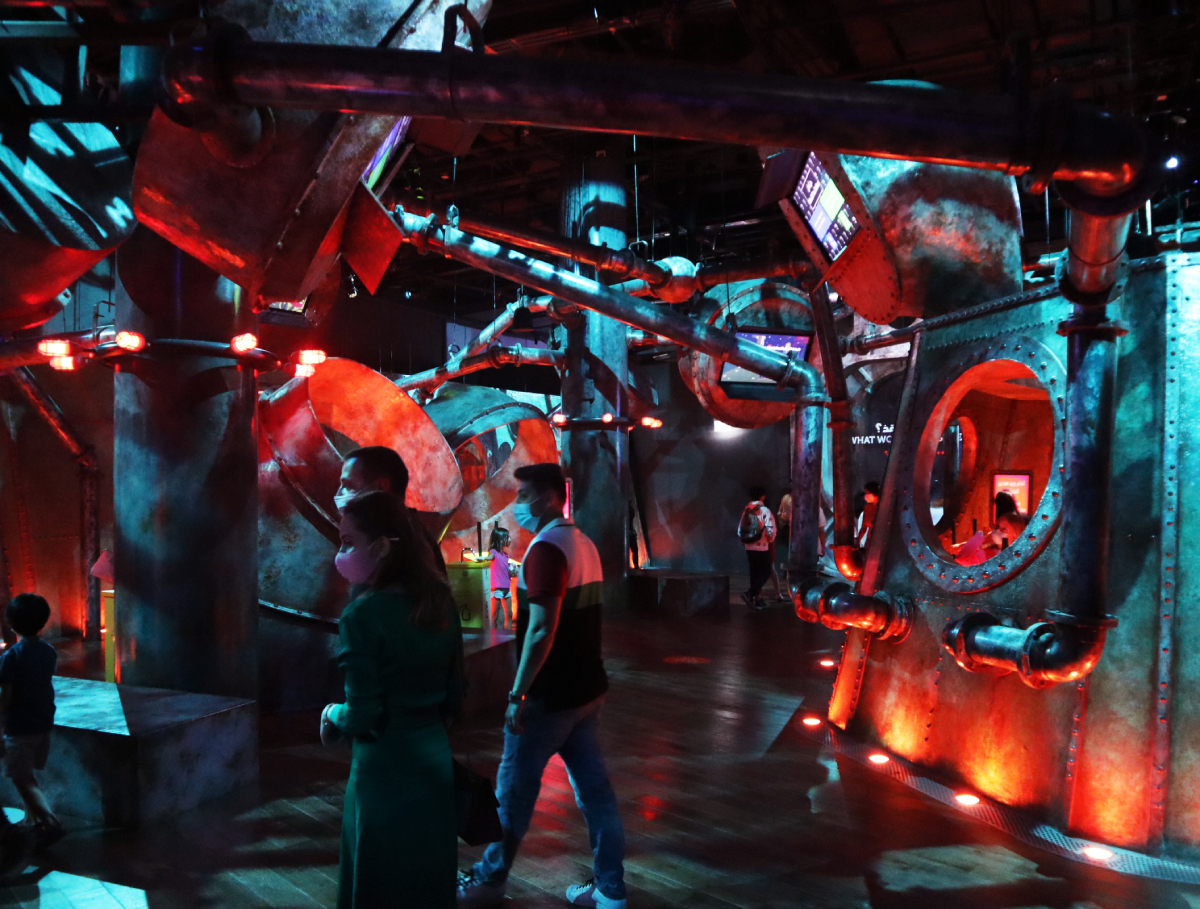
Sustainability Pavilion designed by Grimshaw Architects. Image © Biswajit Chakrabarty

Sustainability Pavilion designed by Grimshaw Architects. Image © Biswajit Chakrabarty

Sustainability Pavilion designed by Grimshaw Architects. Image © Biswajit Chakrabarty
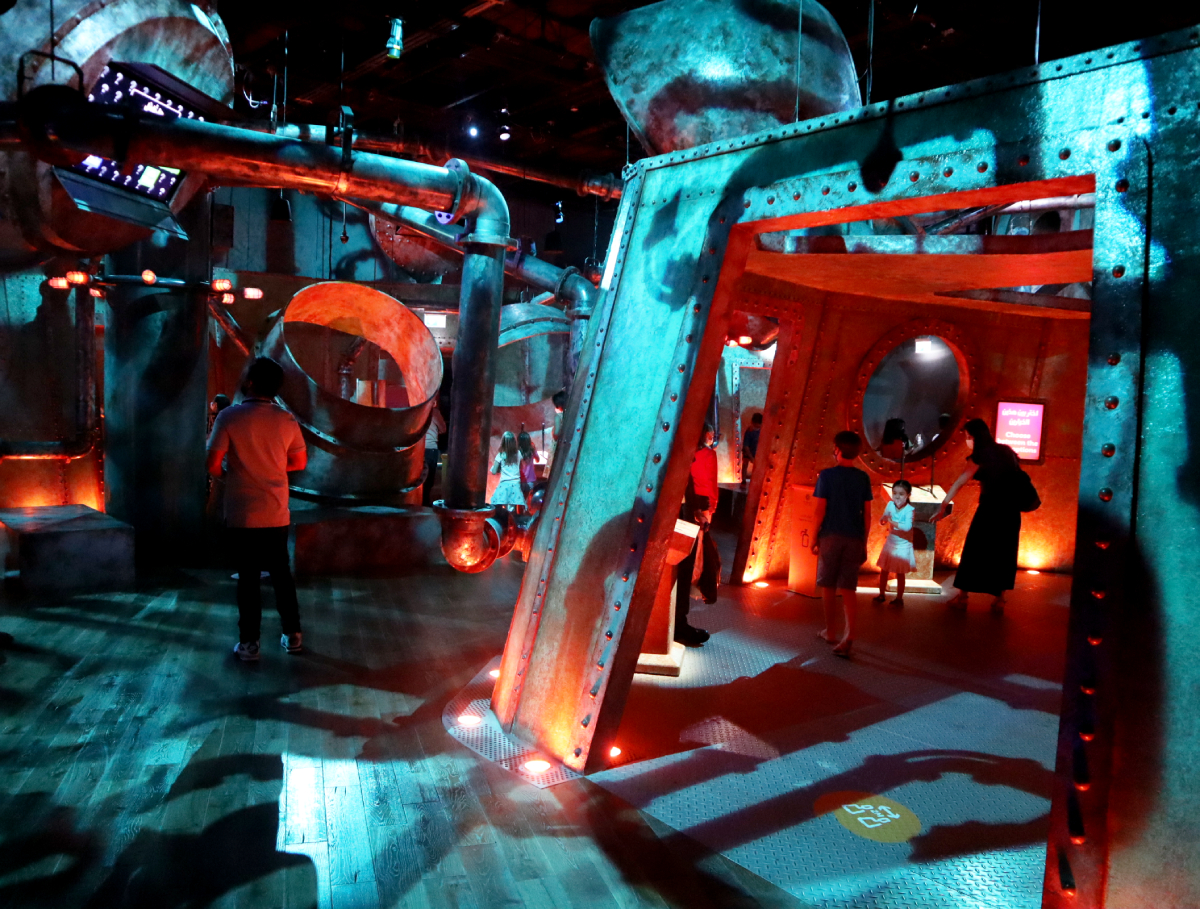
Sustainability Pavilion designed by Grimshaw Architects. Image © Biswajit Chakrabarty

Sustainability Pavilion designed by Grimshaw Architects. Image © Biswajit Chakrabarty
Then they direct you towards a playful Lab center where public can actually learn and give inputs.
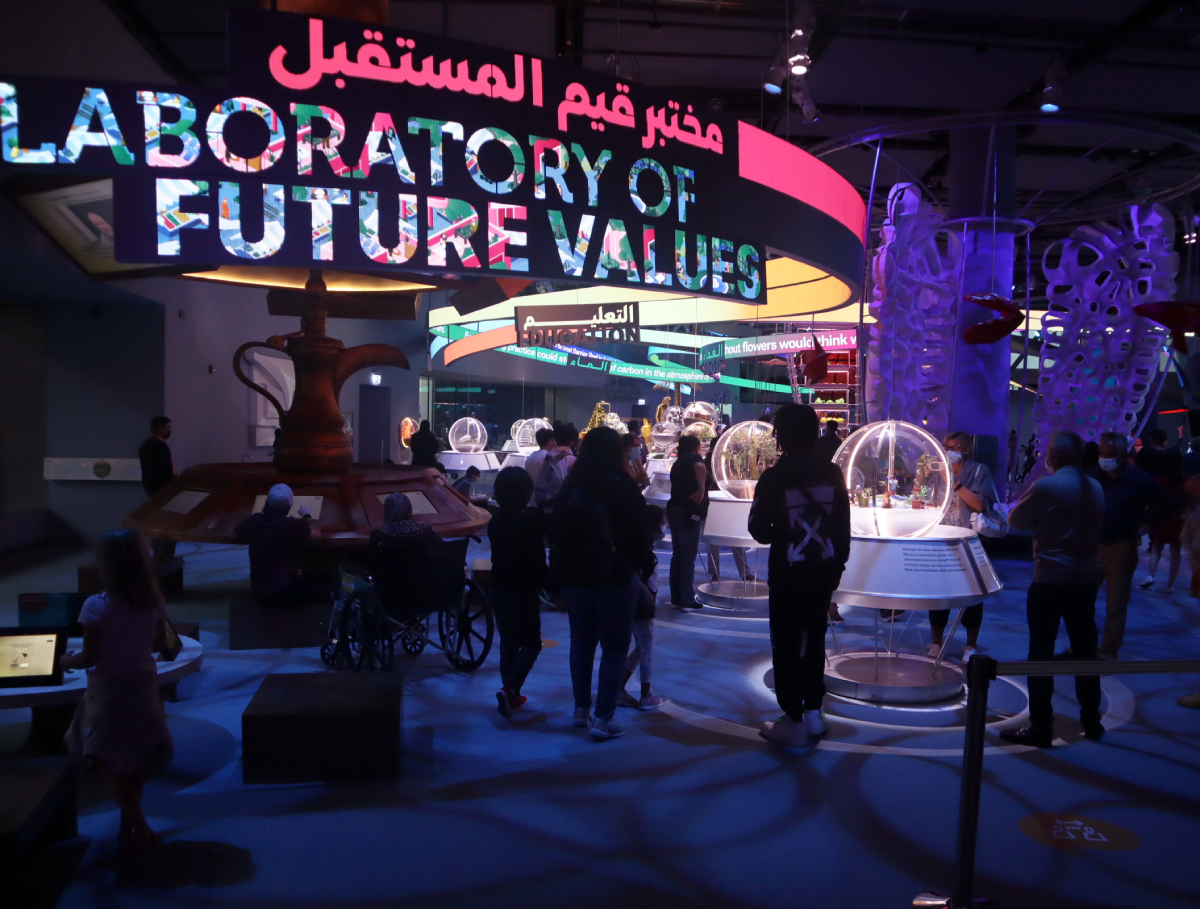
Sustainability Pavilion designed by Grimshaw Architects. Image © Biswajit Chakrabarty
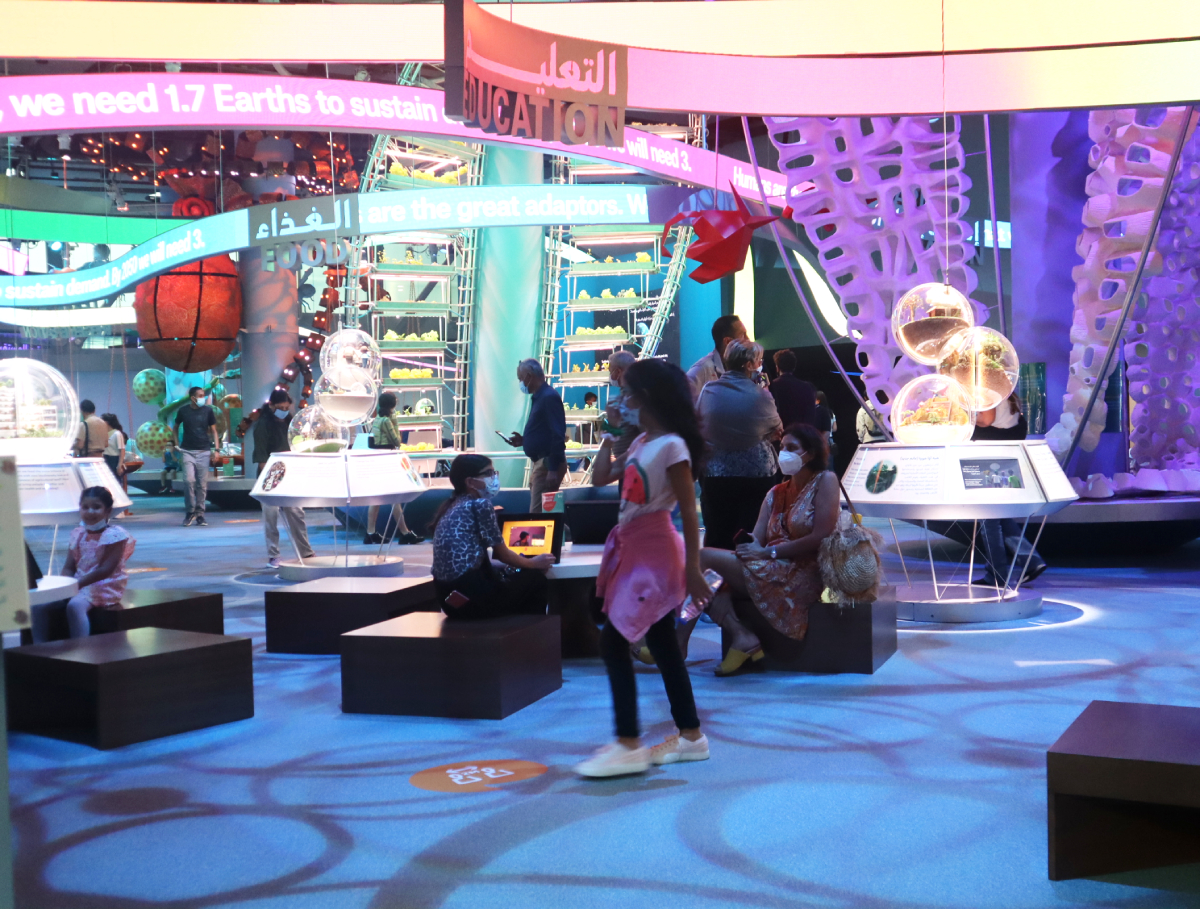
Sustainability Pavilion designed by Grimshaw Architects. Image © Biswajit Chakrabarty
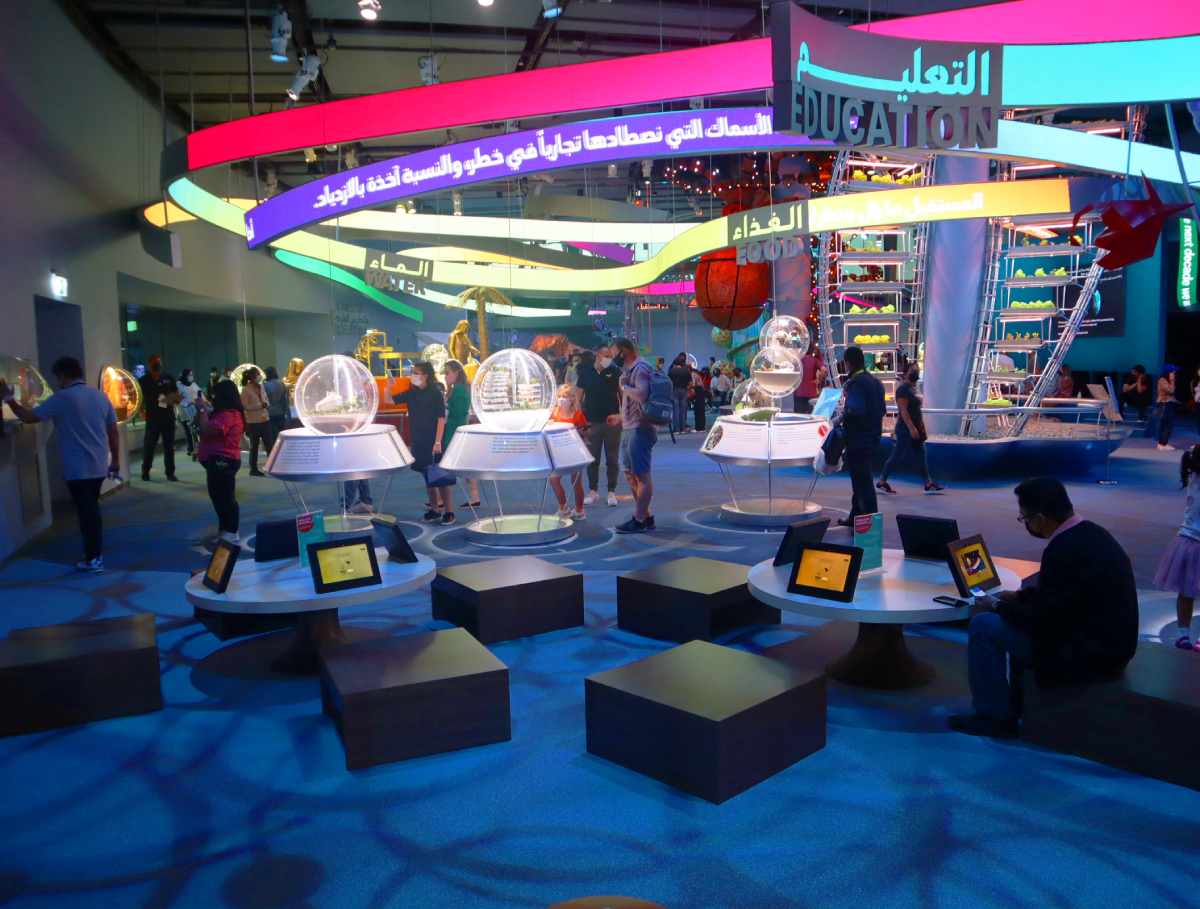
Sustainability Pavilion designed by Grimshaw Architects. Image © Biswajit Chakrabarty

Sustainability Pavilion designed by Grimshaw Architects. Image © Biswajit Chakrabarty

Sustainability Pavilion designed by Grimshaw Architects. Image © Biswajit Chakrabarty
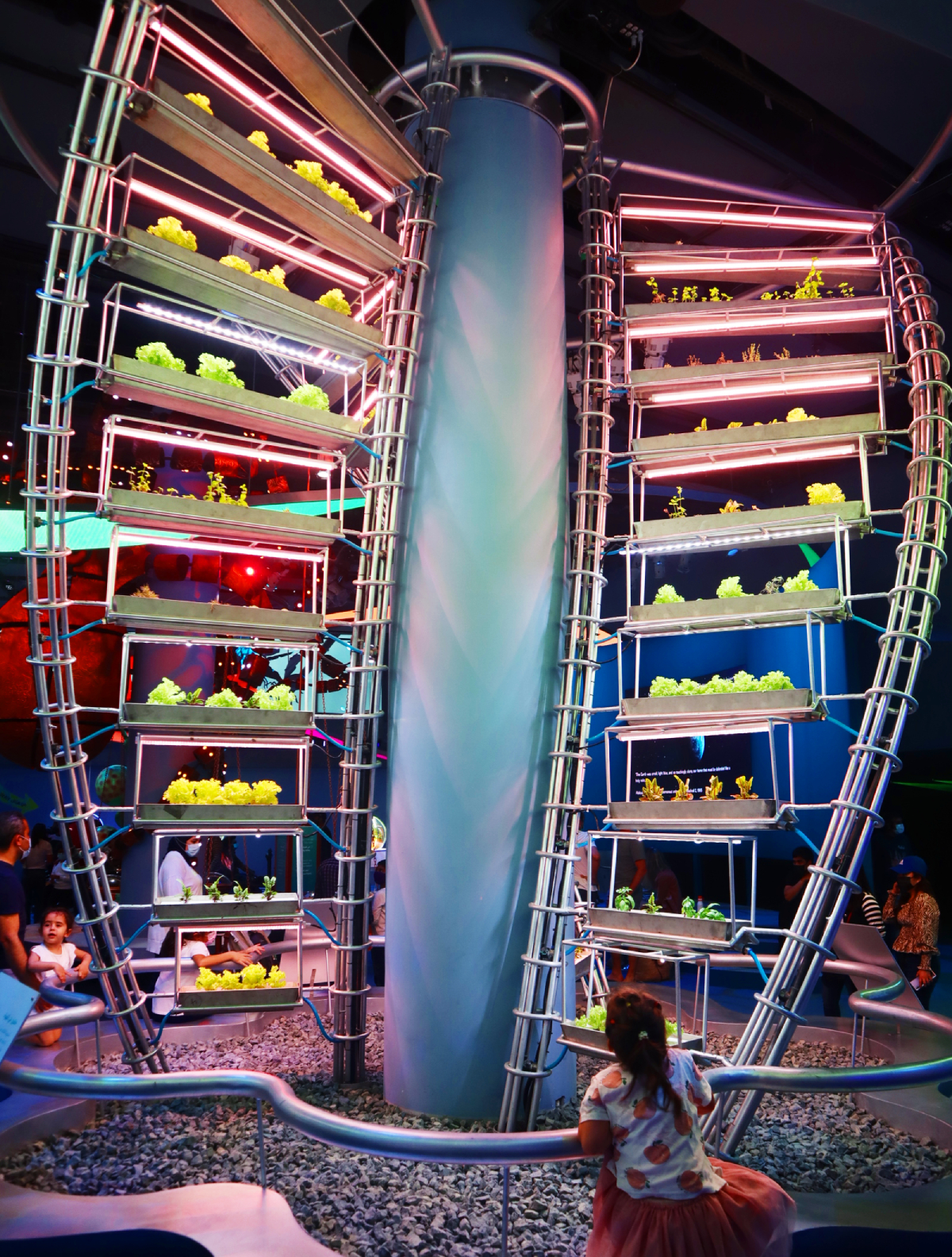
Sustainability Pavilion designed by Grimshaw Architects. Image © Biswajit Chakrabarty

Sustainability Pavilion designed by Grimshaw Architects. Image © Biswajit Chakrabarty
While this road of knowledge sharing ends, the track leads you to the exit ring, that showcases all the way you have crossed till now and a gives everyone a beautiful recap.
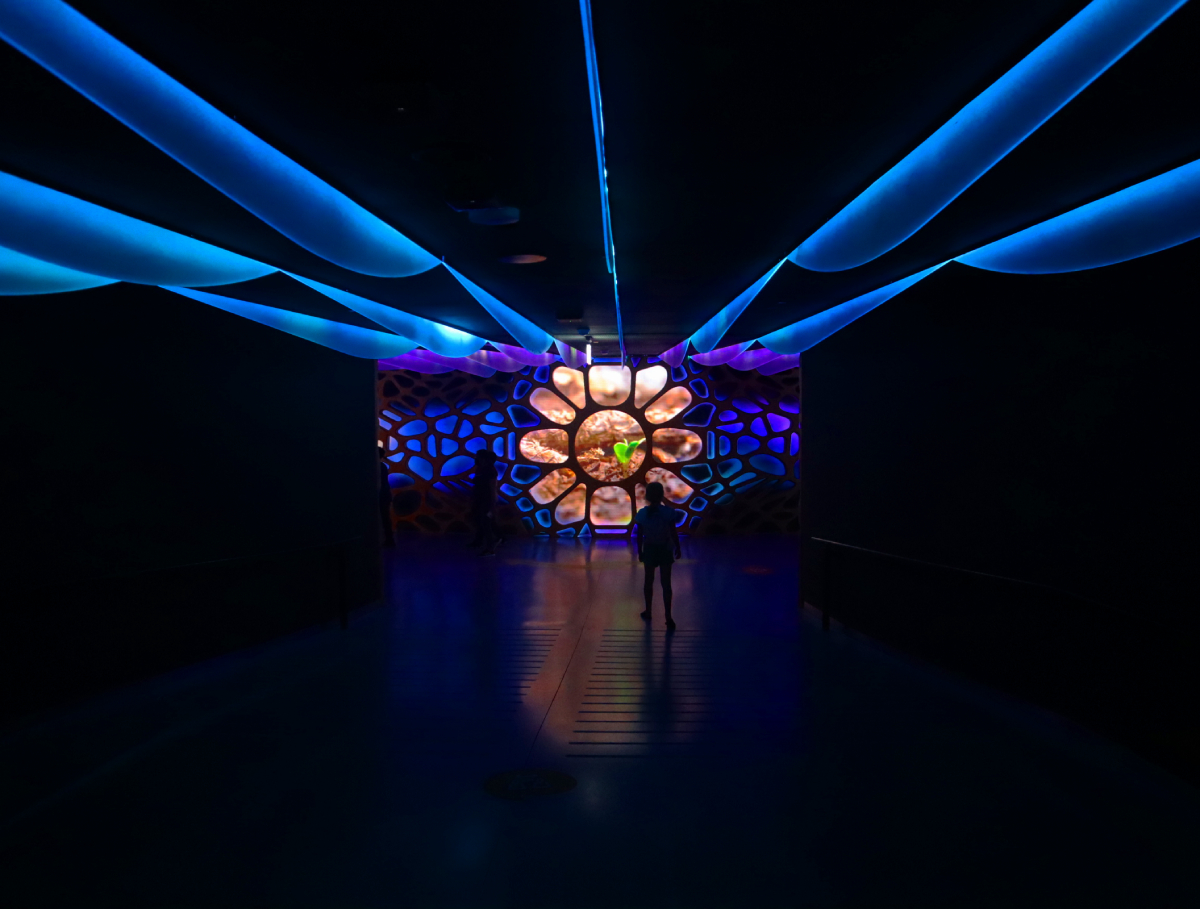
Sustainability Pavilion designed by Grimshaw Architects. Image © Biswajit Chakrabarty

Sustainability Pavilion designed by Grimshaw Architects. Image © Biswajit Chakrabarty
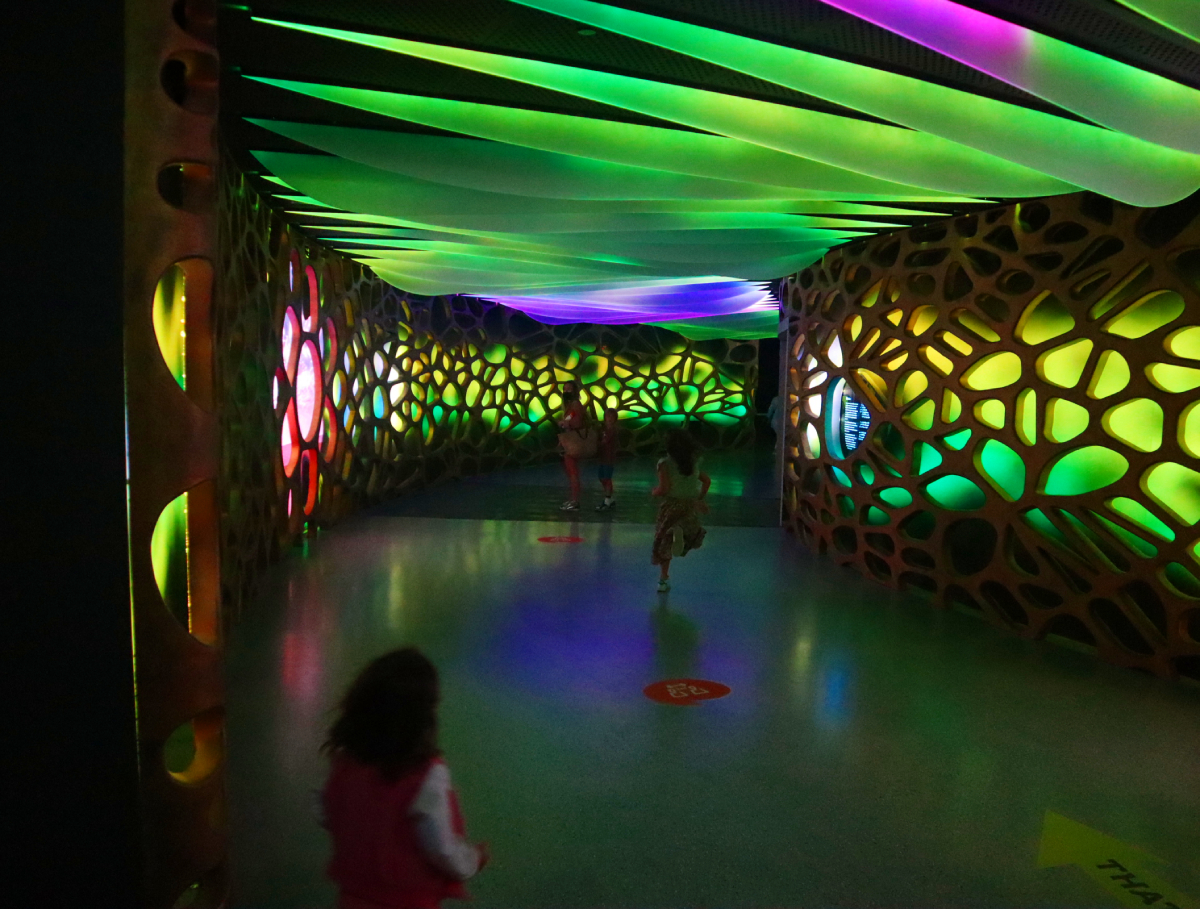
Sustainability Pavilion designed by Grimshaw Architects. Image © Biswajit Chakrabarty
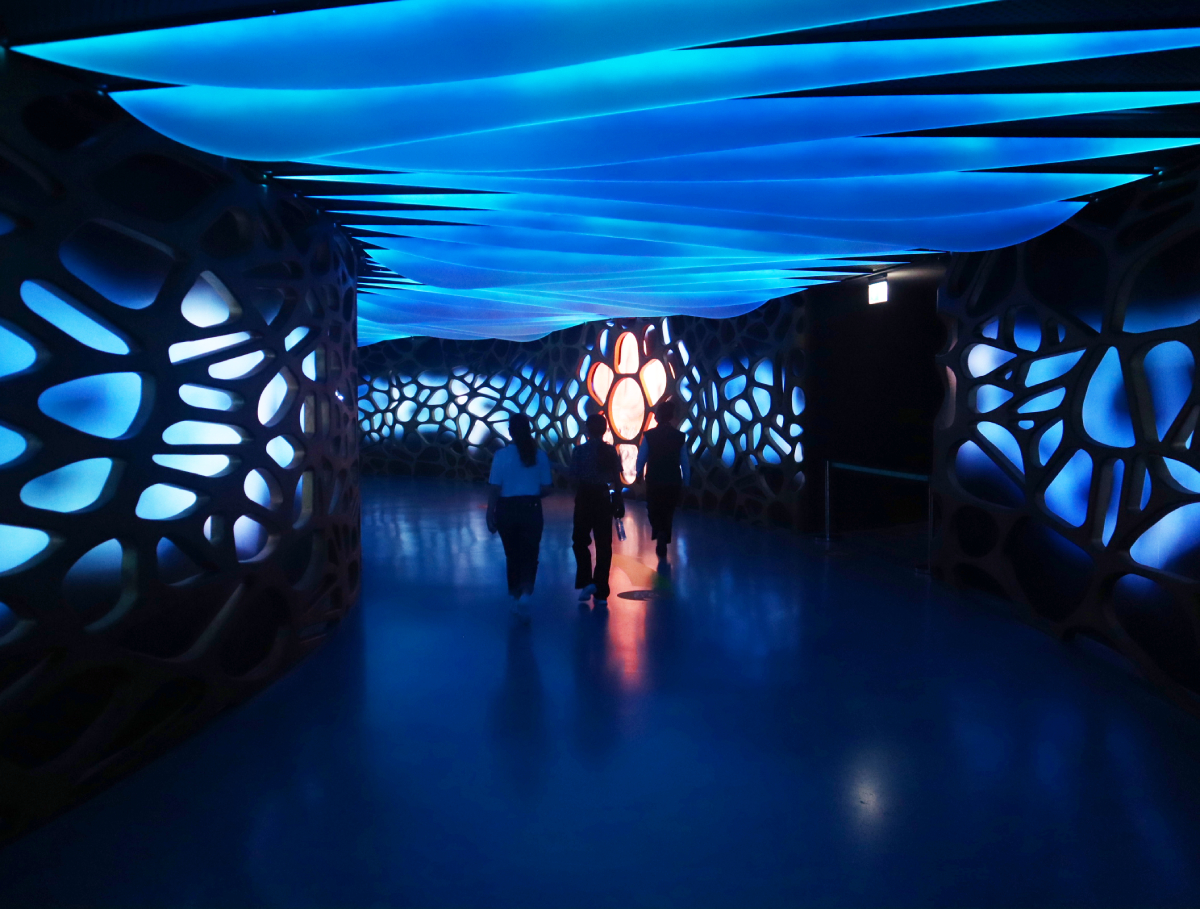
Sustainability Pavilion designed by Grimshaw Architects. Image © Biswajit Chakrabarty
The exit showcases a ornamented beautiful Spread chandelier depicting birds, defining the Freedom and Balance.

Sustainability Pavilion designed by Grimshaw Architects. Image © Biswajit Chakrabarty
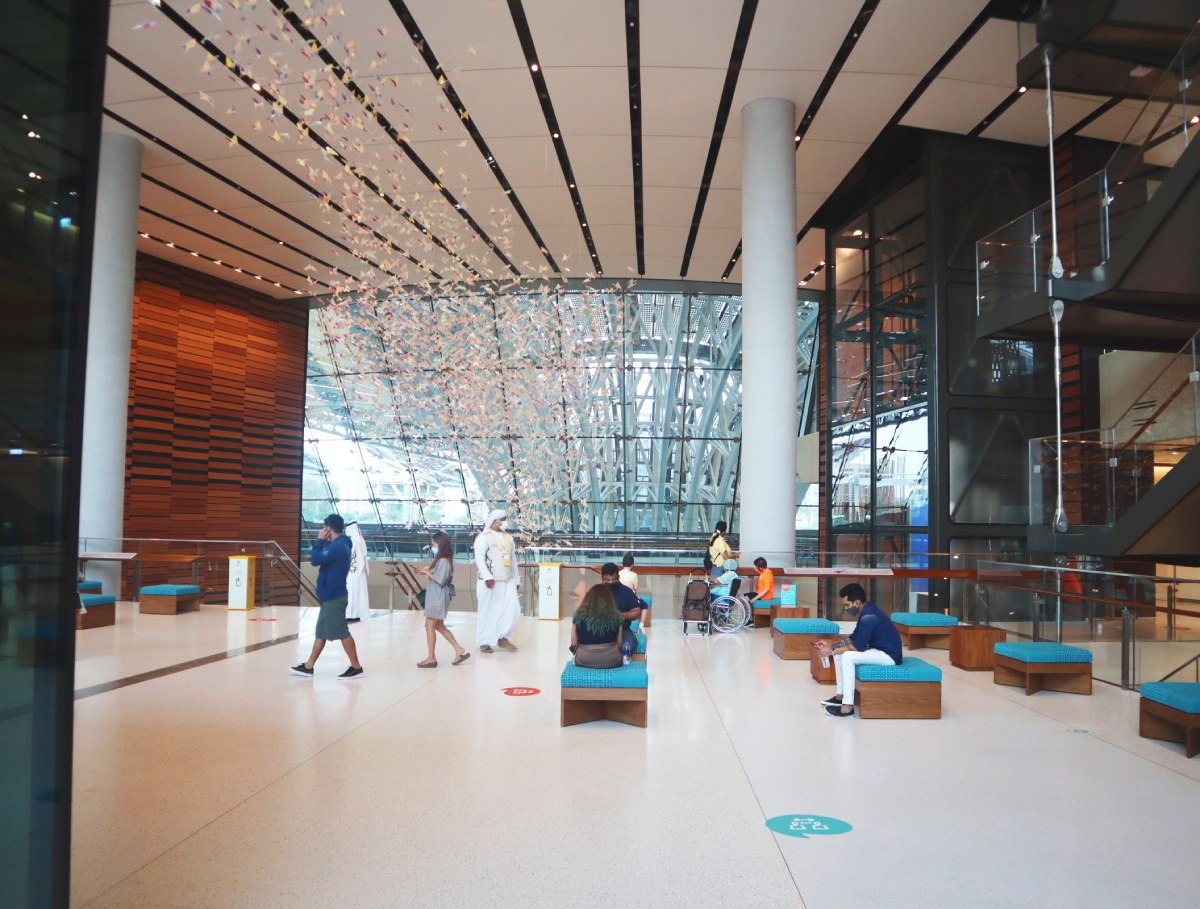
Sustainability Pavilion designed by Grimshaw Architects. Image © Biswajit Chakrabarty
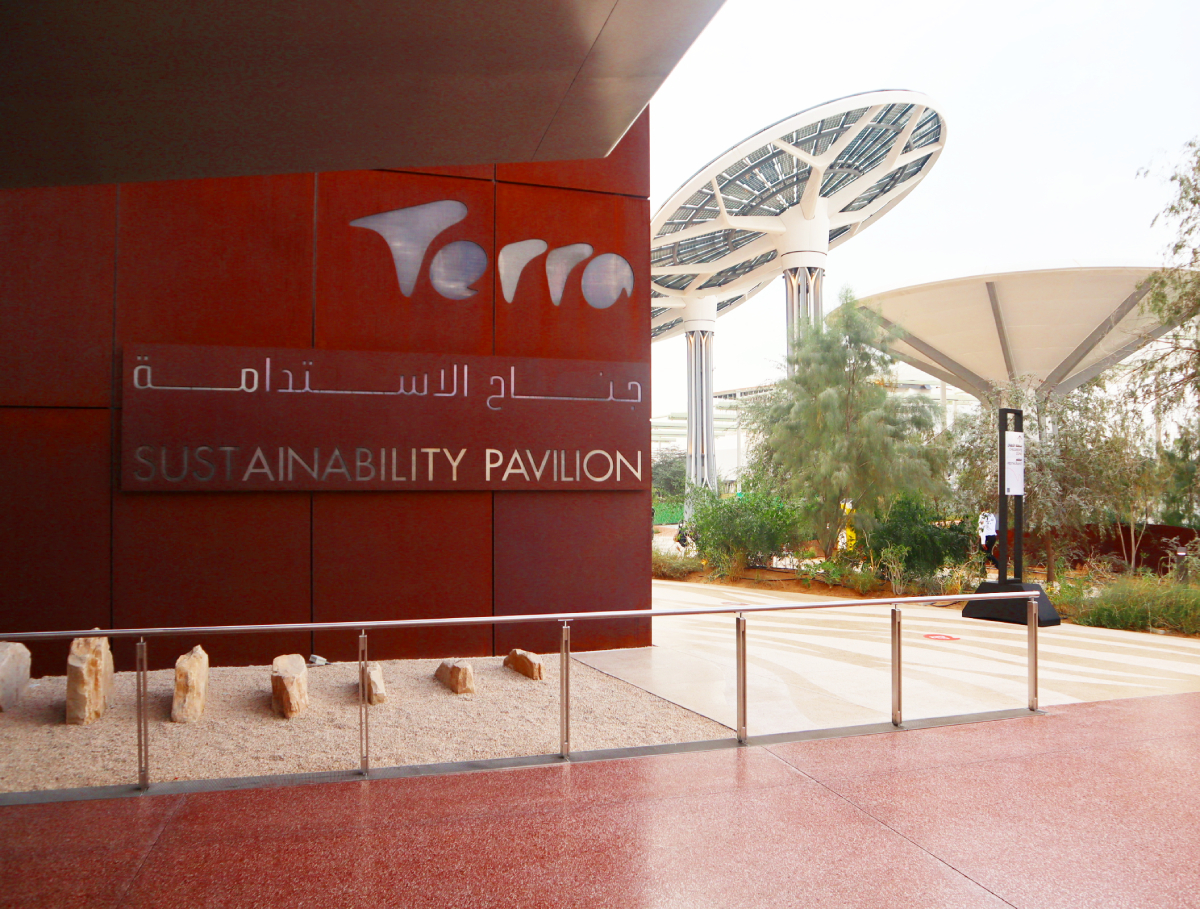
Sustainability Pavilion designed by Grimshaw Architects. Image © Biswajit Chakrabarty
Hopefully we can see the other two leaf (Opportunity & Mobility Pavilion) also on a early opening this year.

Sustainability Pavilion designed by Grimshaw Architects. Image © Biswajit Chakrabarty
Project facts
Entry Gate:
Client: Expo 2020 Dubai
Design: Asif Khan
Terra Sustainability Pavilion:
Client: Expo 2020 Dubai
Design: Grimshaw Architects
All images © Biswajit Chakrabarty
Top image: Sustainability Pavilion designed by Grimshaw Architects. Image © Biswajit Chakrabarty
