Submitted by
Castle-Like Flores House Features Hot Air Chimneys That Double As Skylights In Puerto Rico
teaserb-71-.jpg Architecture News - Jan 05, 2021 - 16:58 2262 views
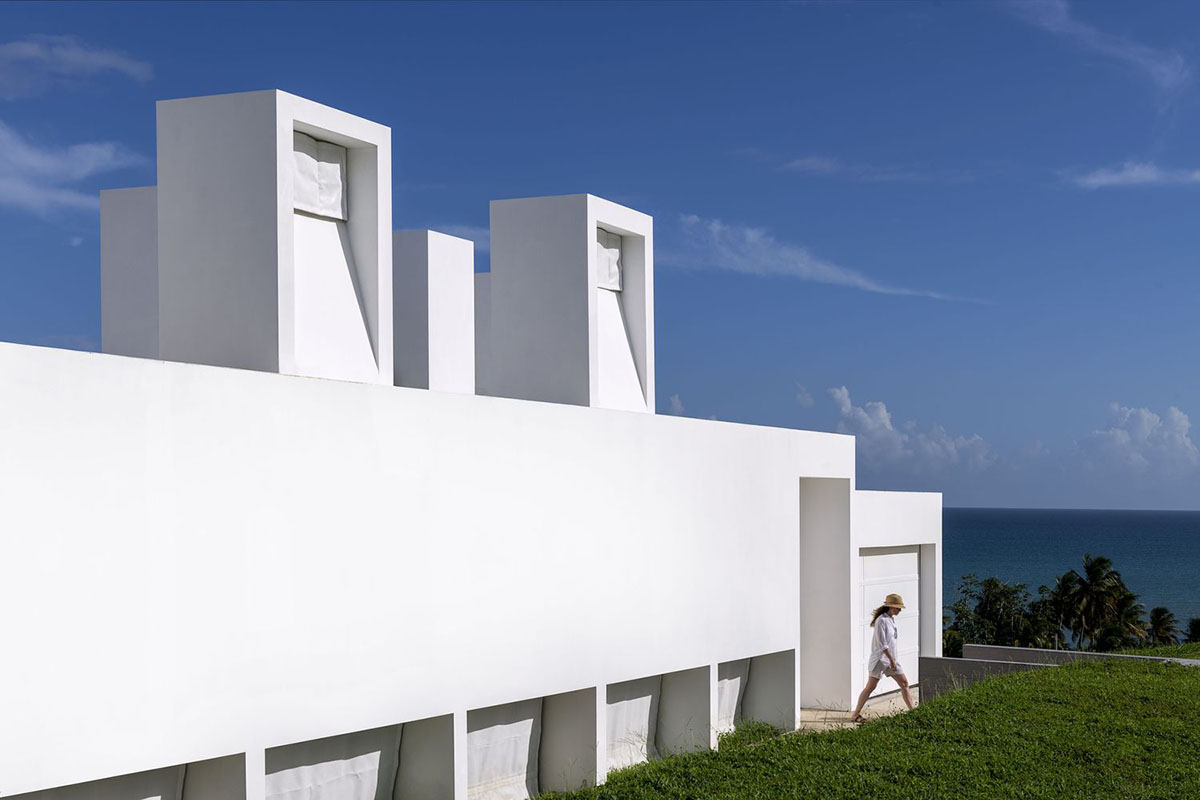
This castle-like house is characterized by hot air chimneys that double as skylights by using passive ventilation systems in a suburb on the southeastern coast of Puerto Rico overlooking at the ocean.
The house, named Flores House, was designed by San Juan-based architecture firm FUSTER + Architects as a single-family residence.
Showing itself as an introverted house from the suburban street front, at the same time the house is extroverted towards the view of the ocean on the eastern side.
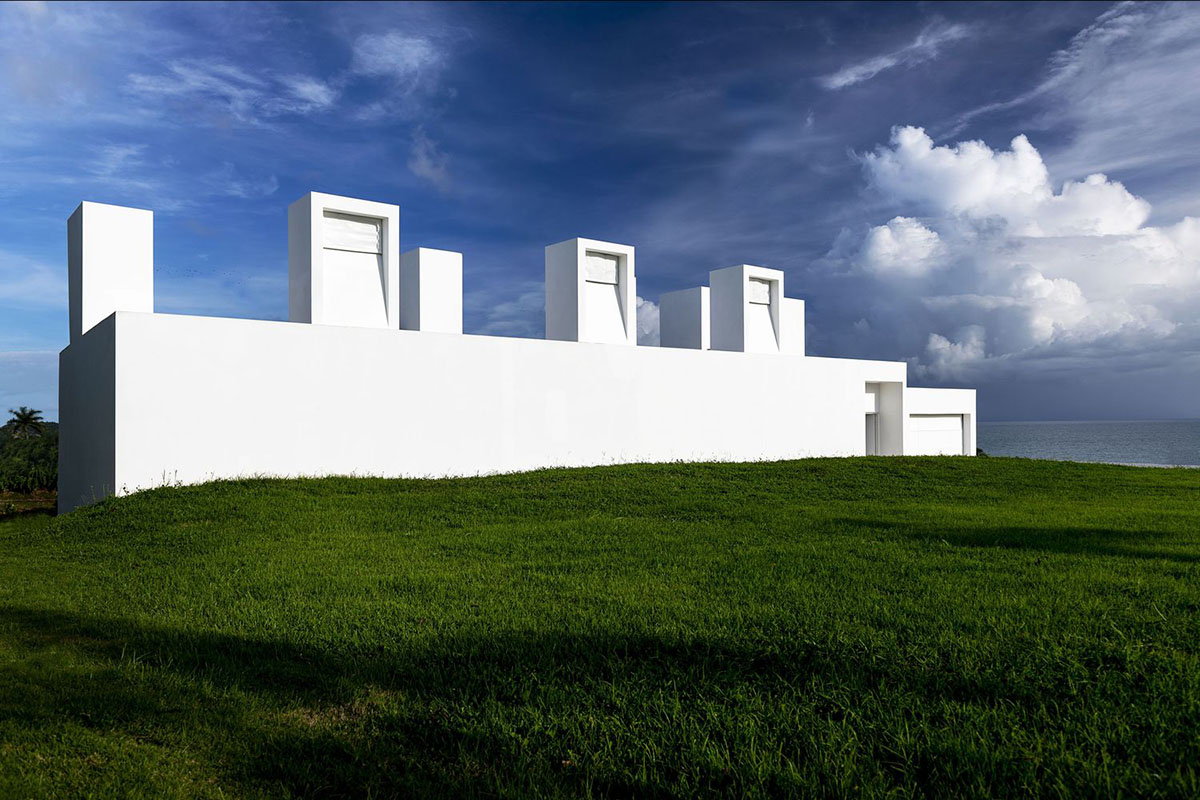
Its all-white mass and protruding hot air chimneys distinguish the house from its beautiful landscape. The structure layers from a blank wall that defines the facade to an open space defined by a roof supported on slender steel columns on the back. The house is sunken half level to further accomplish this goal and follow the existing contours.
The house gives importance to passive ventilation systems through illumination. To achieve this, the architects characterized the frontal view by "‘hot air chimneys" that double as skylights.
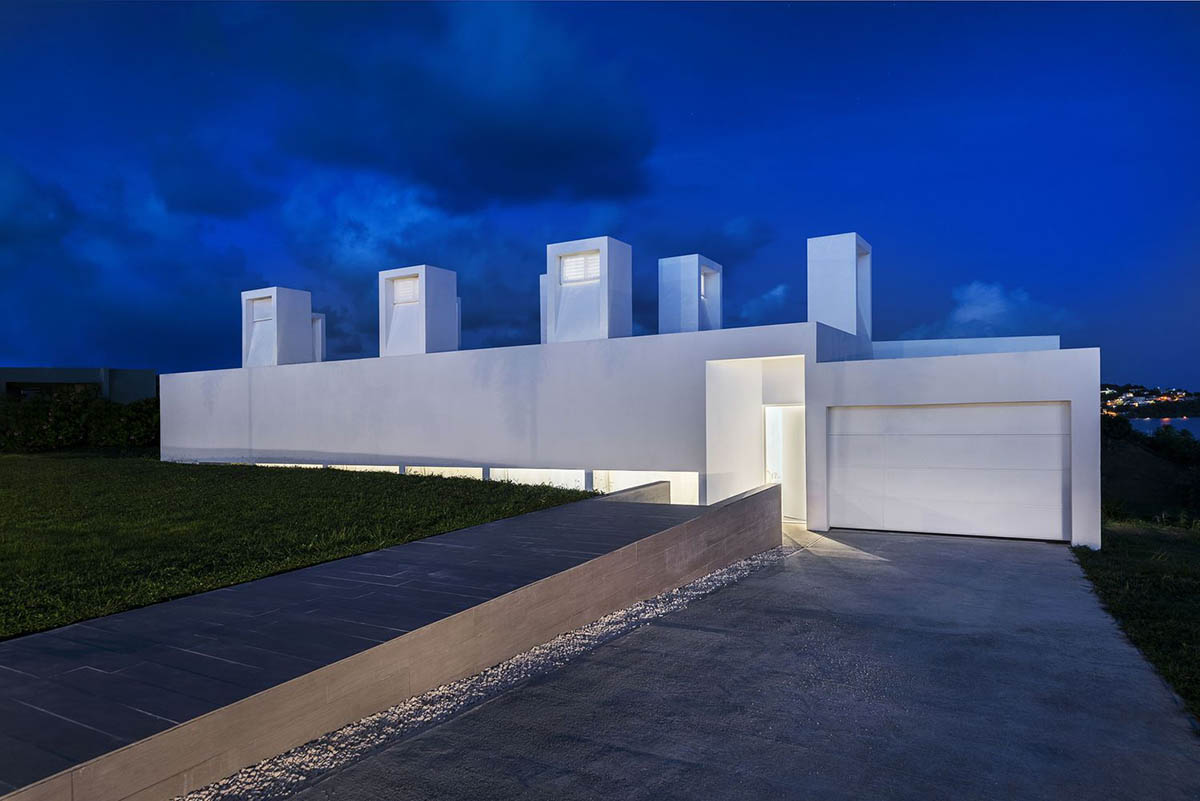
"These elements are opened opposite to the prevailing wind direction to create a suctioning effect that continuously circulates air, while illuminating of the interior spaces," said FUSTER + Architects.
Located near the point where hurricane Maria made landfall in Puerto Rico, in order to be protected from such devastating atmospheric events, hurricane resistant canvas-like material that easily retracts like curtains were installed in front of windows and in part of the terrace.
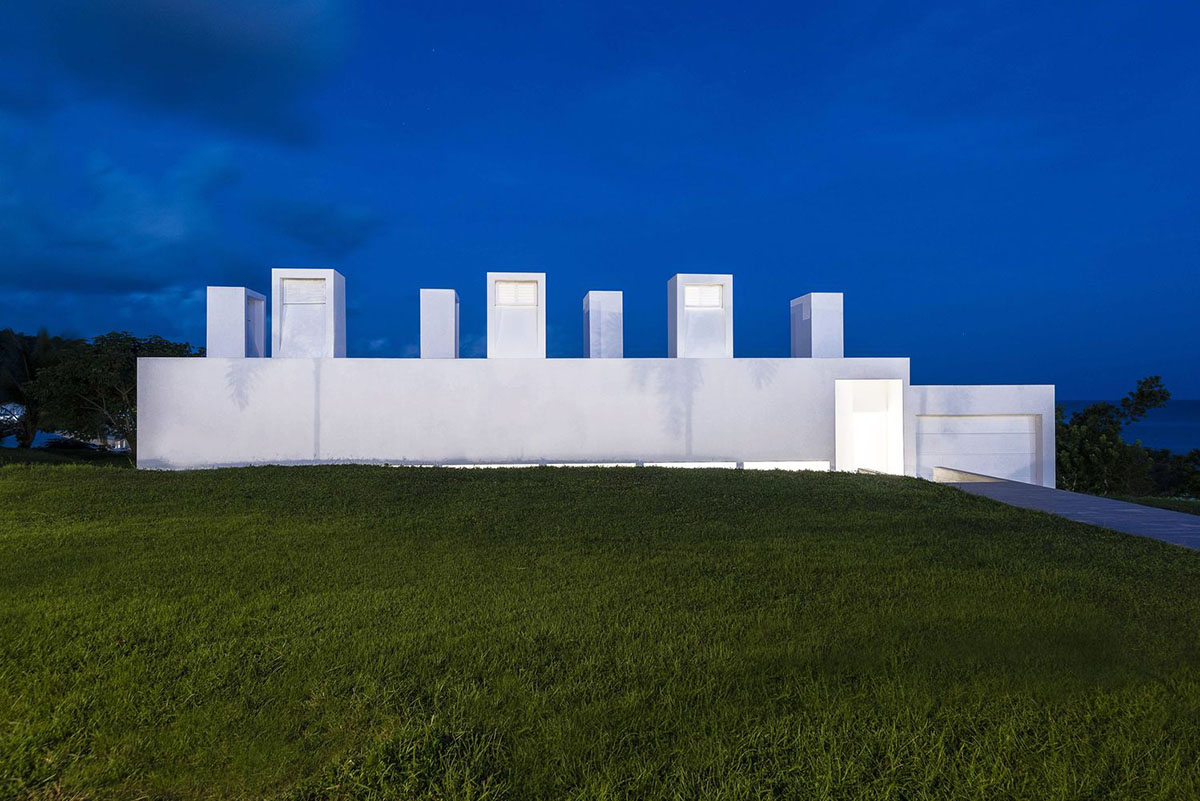
"In some way when they are closed they resemble the work of the artist Christo in the manner that they completely enclose and define spaces and forms," added the studio.
"This material also allows for light to subtly enter into the interiors. Usually hurricane shutters are an unwelcome accessory in many structures."
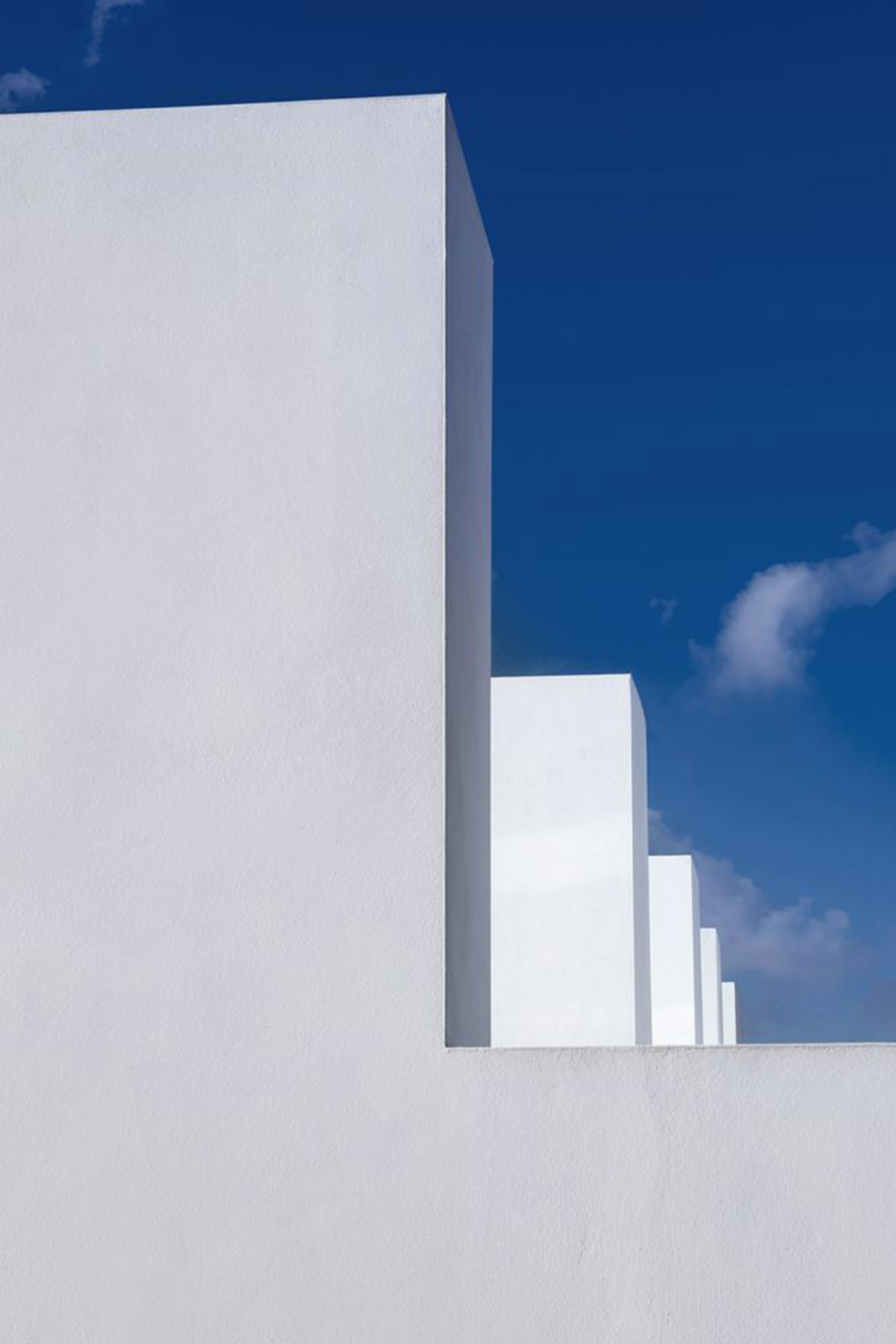
As the studio highlights, this solution incorporates this element as an integral part of the main architectural expression.
Solved in a rectangular layout, single-story house includes living room, dining room, kitchen, master room, room, bath, terrace, storage, pool, garage.
The house is built in an insulated concrete system (GCT), with a high R value, that makes it extremely efficient in terms of cooling.
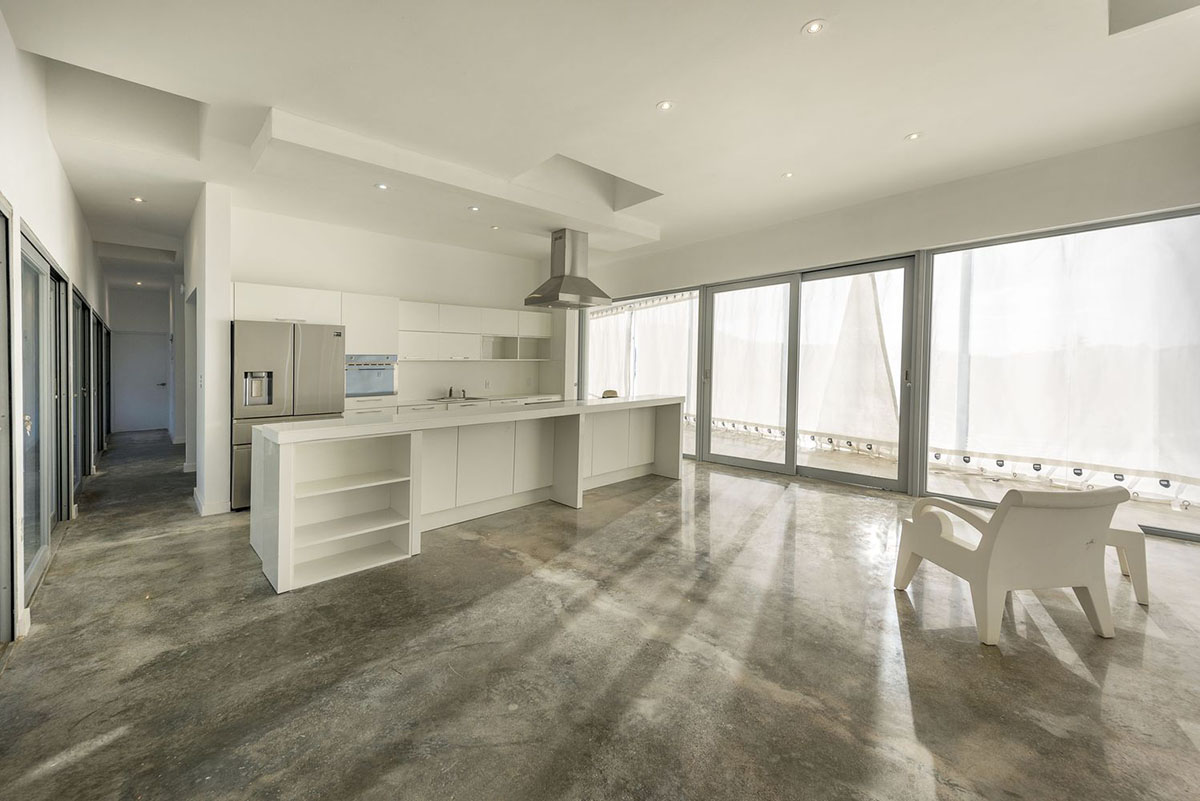
"In the tropical environment of Puerto Rico, most concrete structures are not insulated and therefore allow the extreme heat to pass through," added the architects.
"The plaster on the house is a structural mortar that contains the continuous insulation on the interior of the wall. The floor of the house, finished in polished exposed concrete, is the only structural element without insulation since is not needed in this climate."
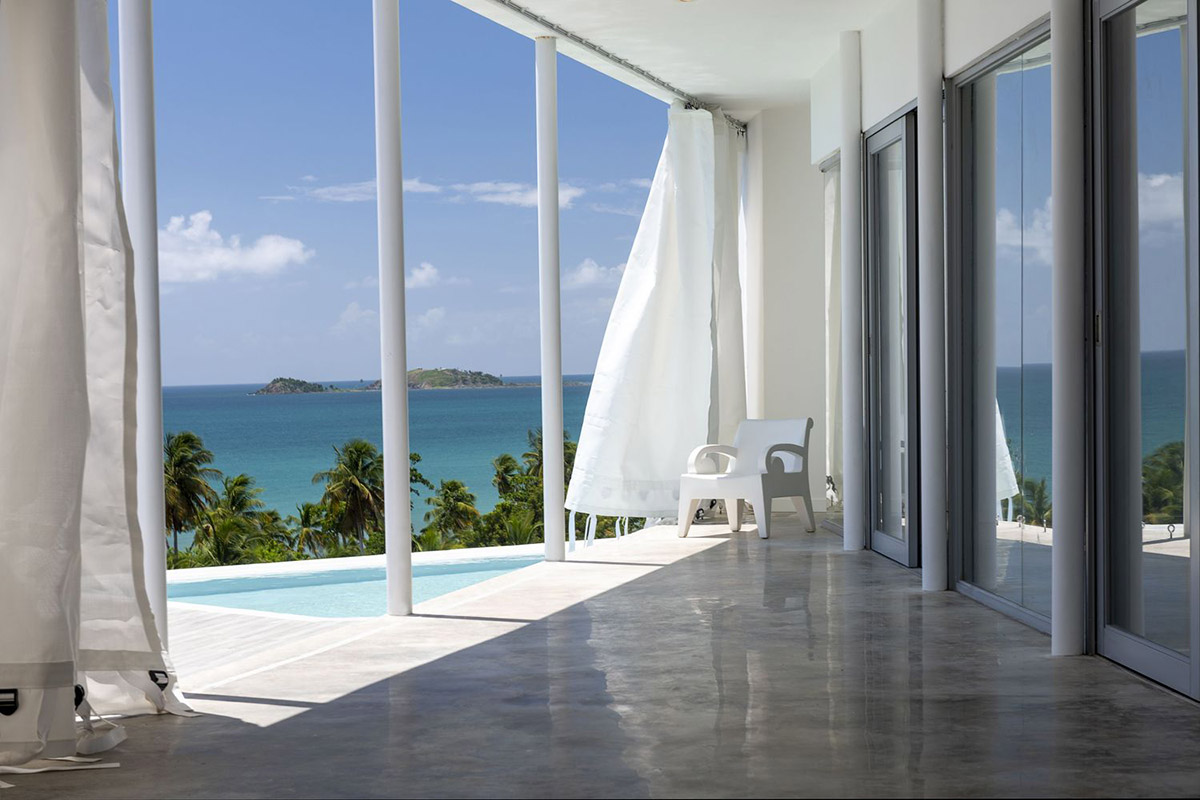
The house’s compact layout feels spacious in part because it opens up to a terrace that celebrates outdoor living and links the house to the exterior.
The small infinity pool in the terrace connects the long views to the horizon and the ocean to the interior of the house. It also doubles as a cistern.
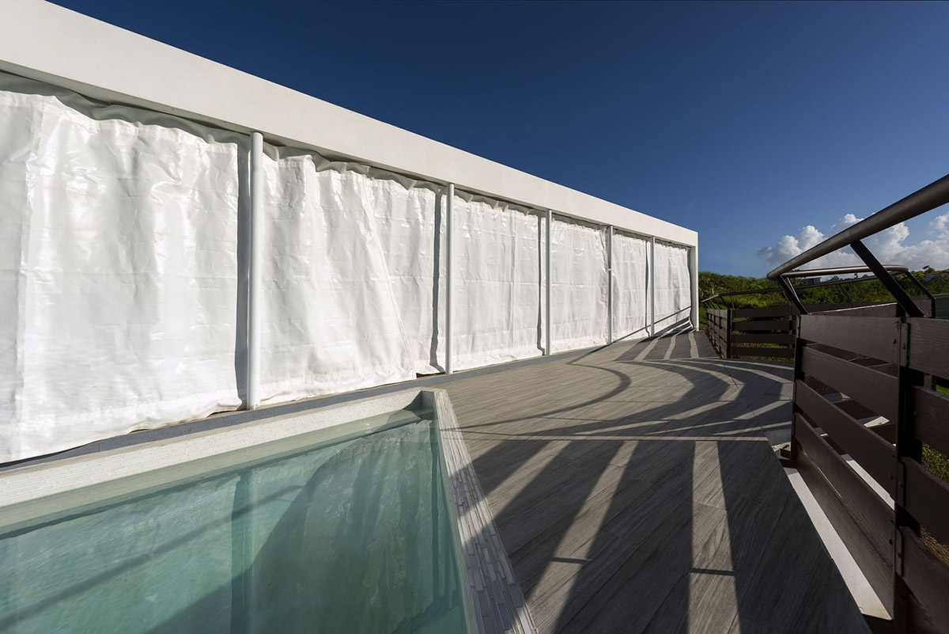
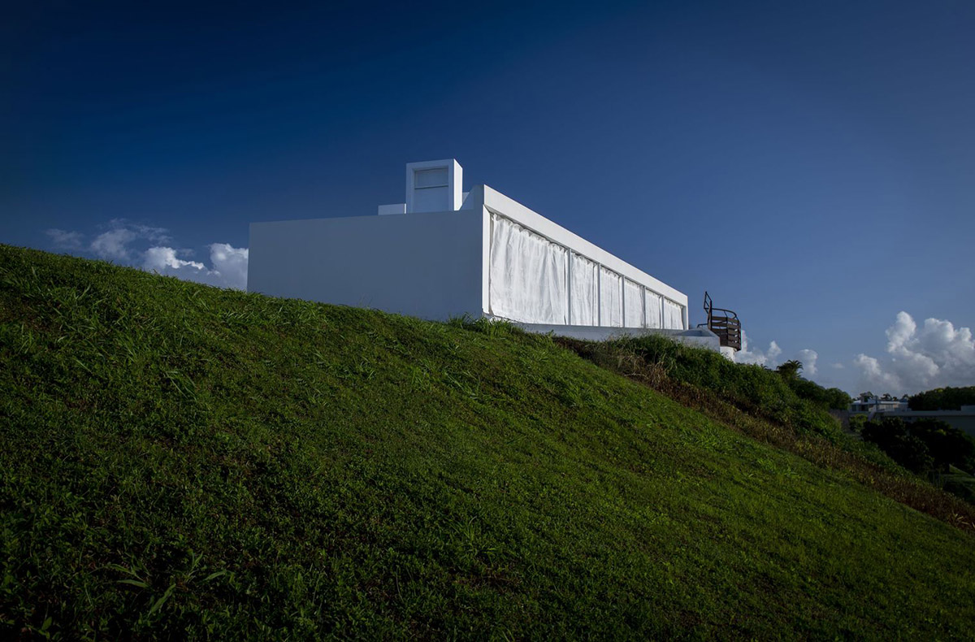
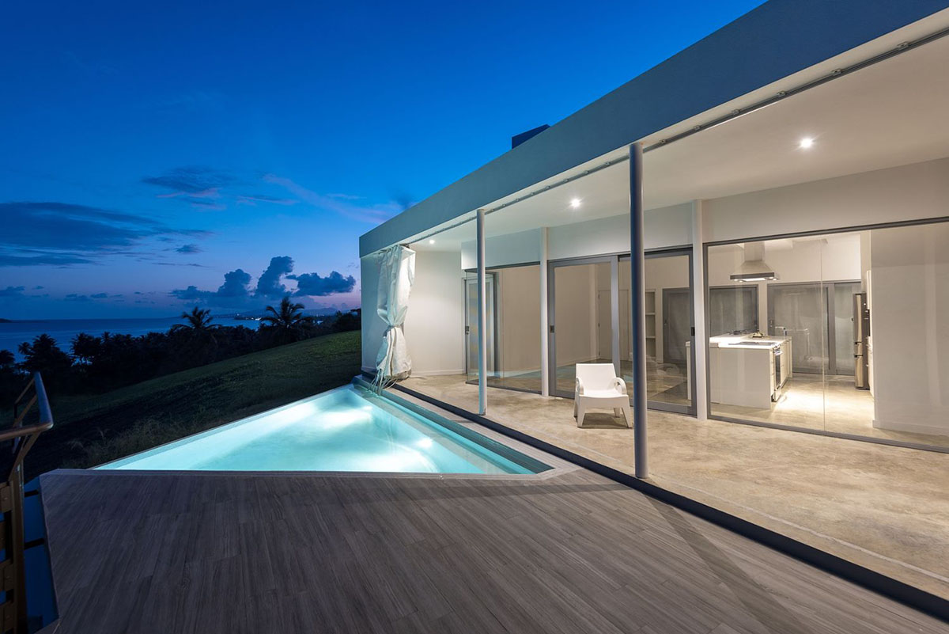
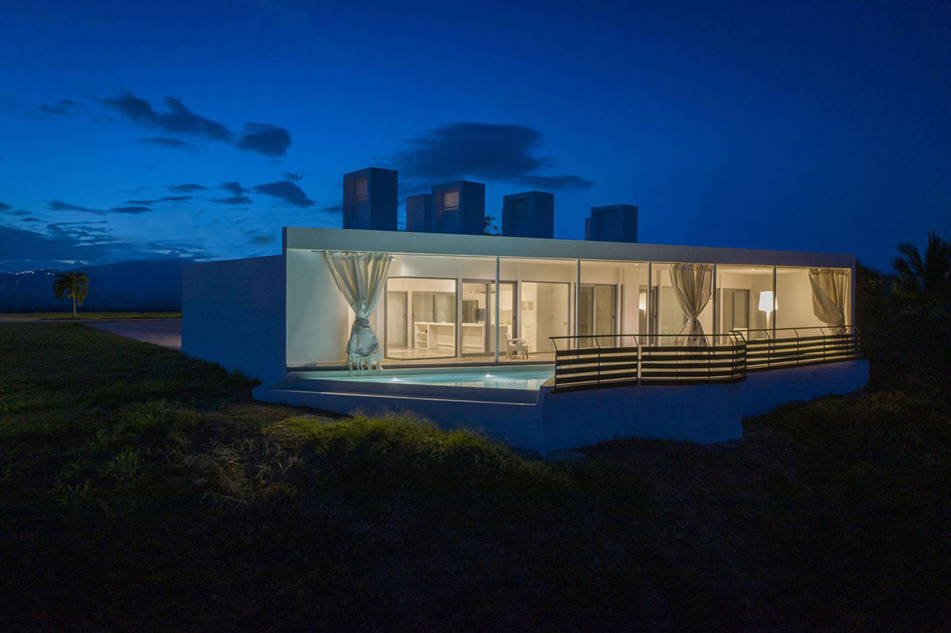
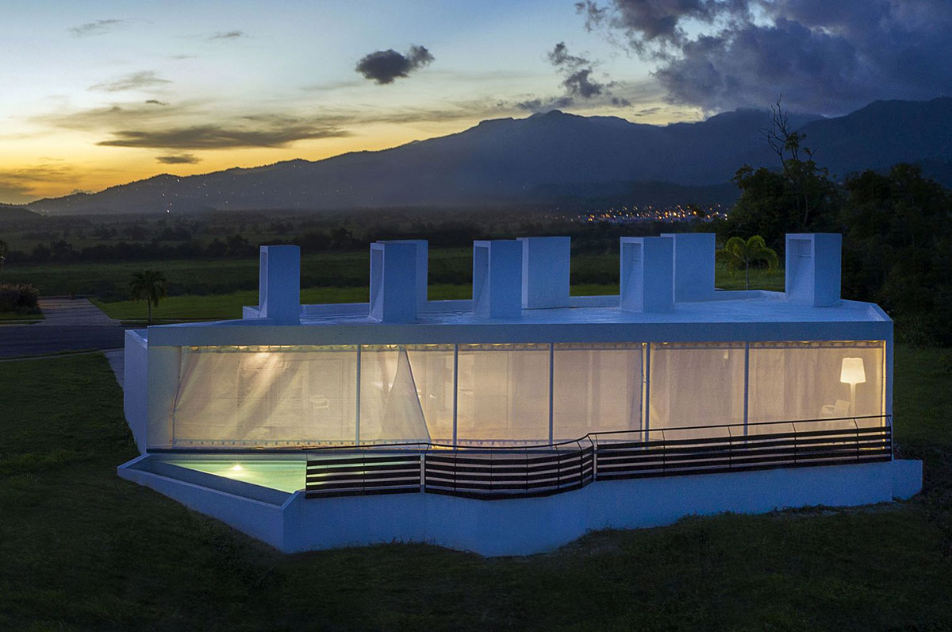
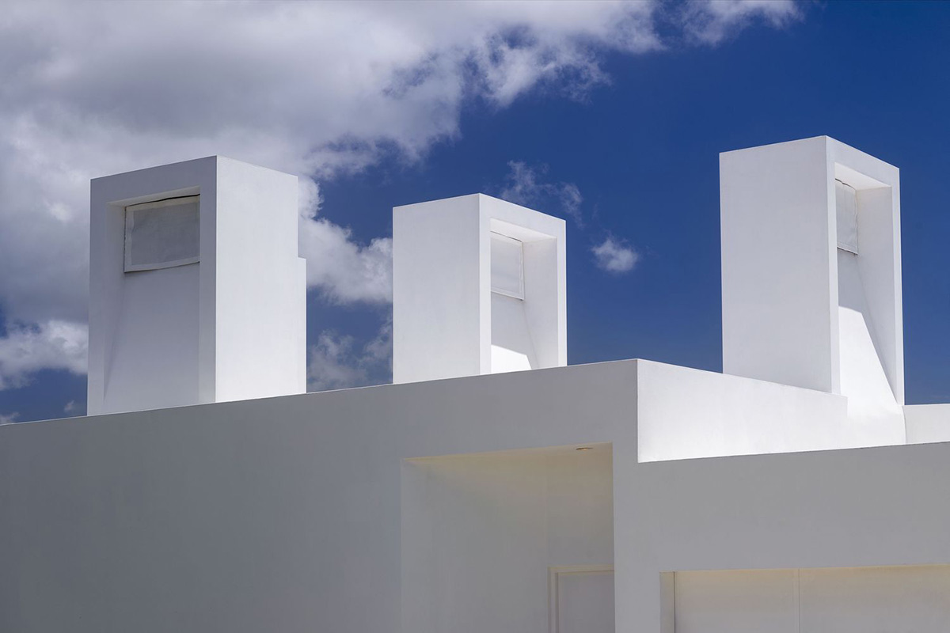
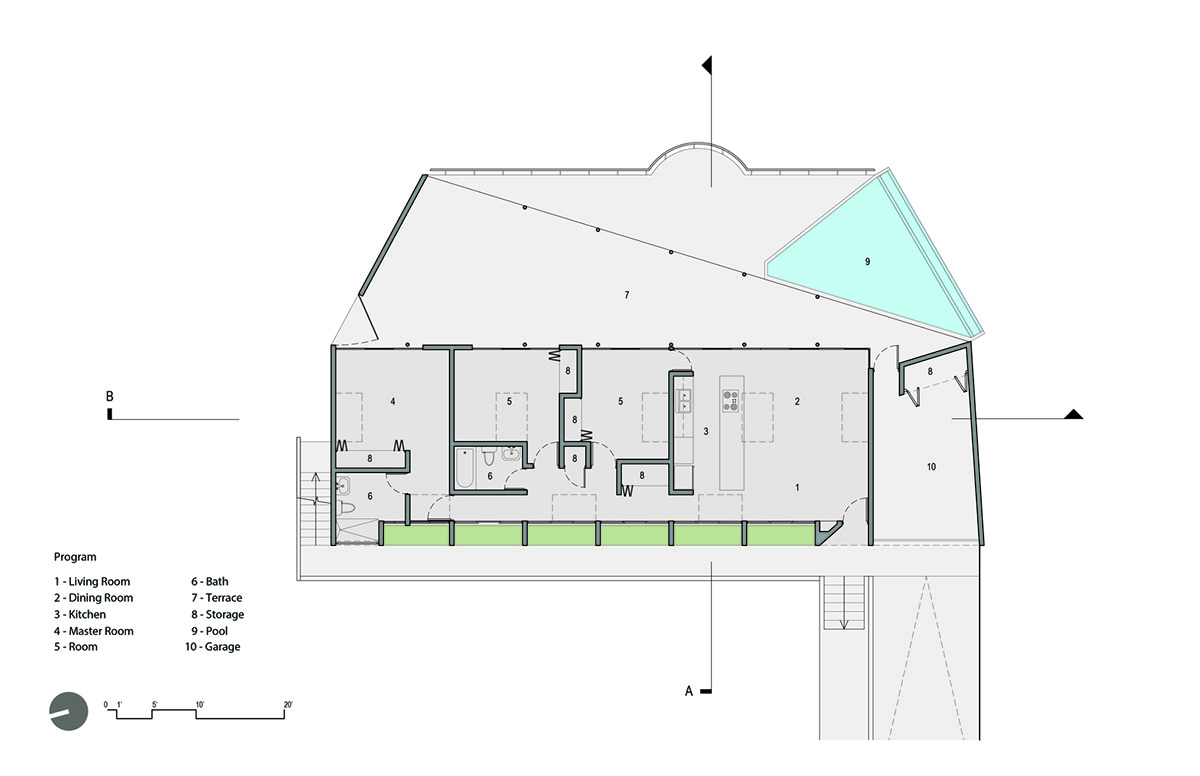
Plan
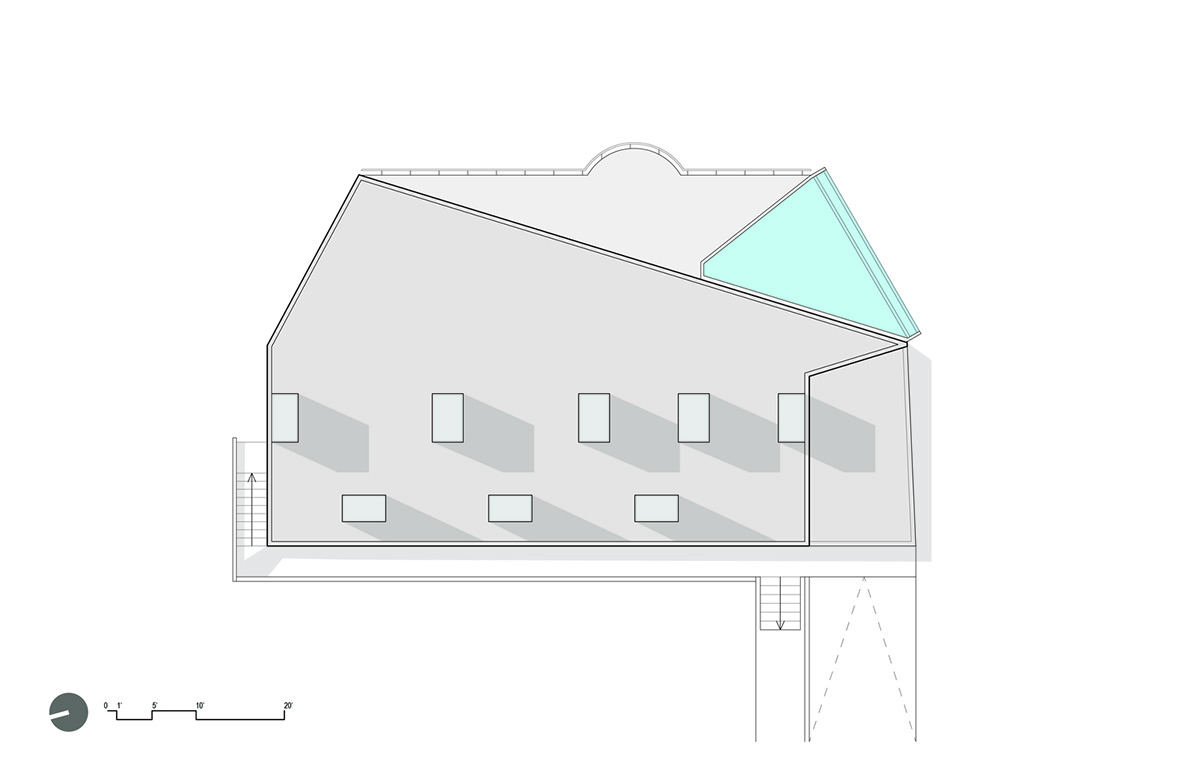
Roof plan
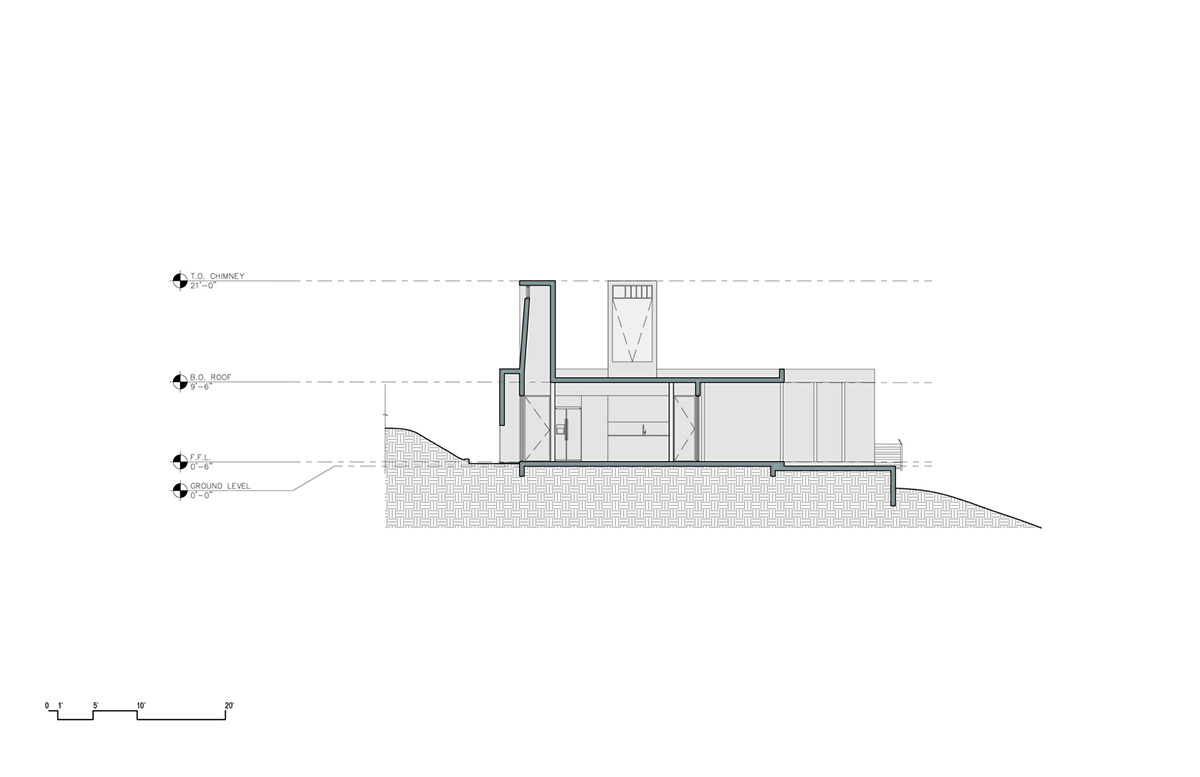
Section A
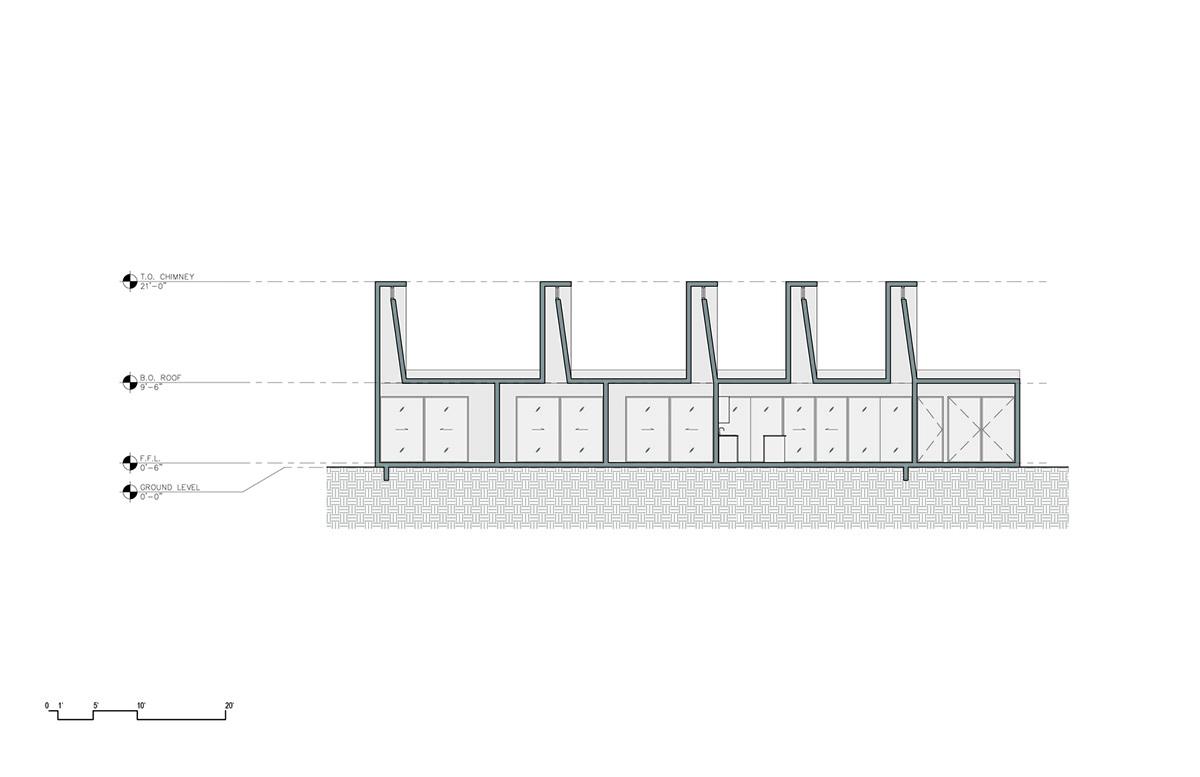
Section B
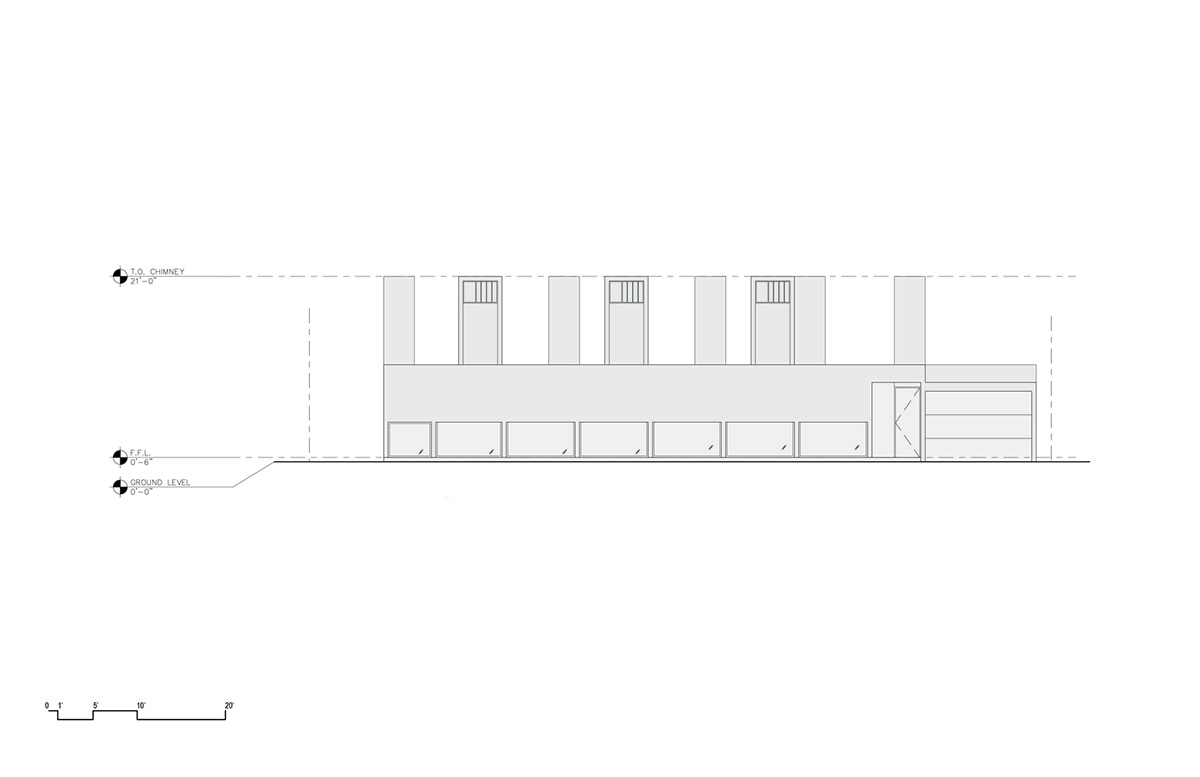
Elevation
Project facts
Project name: Flores House
Architects: FUSTER + Architects
Location: Naguabo, Puerto Rico
Size: 2915m2
Date: 2020
All images © Jaime Navarro
> via FUSTER + Architects
