Submitted by WA Contents
A video by Building Pictures gives exclusive look at Samuel Gonçalves' building in Portugal
Portugal Architecture News - Apr 20, 2020 - 10:36 11672 views
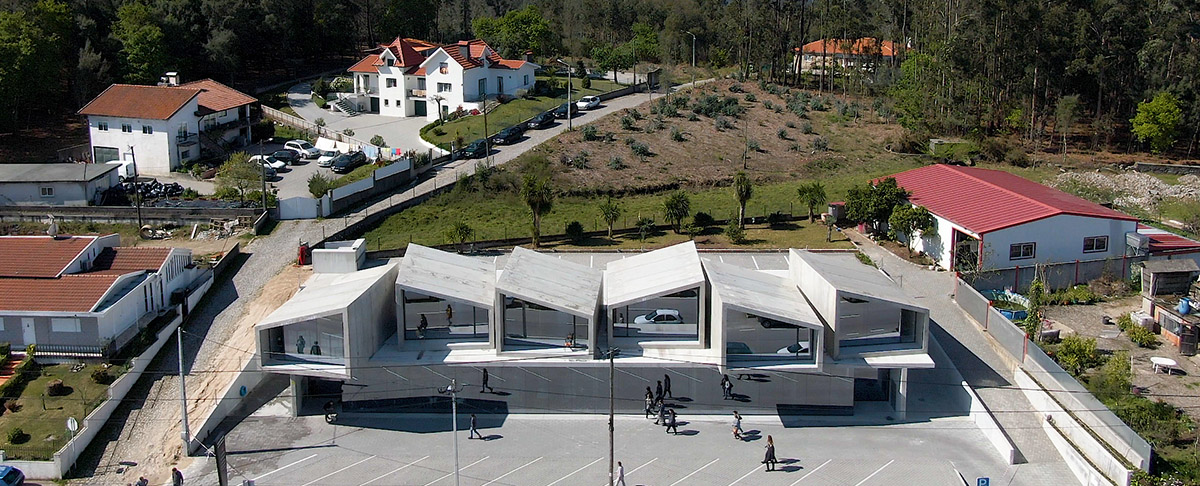
Building Pictures has released the video of "Prefabrication", a multi-service building by Samuel Gonçalves in Vale de Cambra, Portugal.
The film "Prefabrication" reveals a new summary of the project, using exclusively prefabricated and modular building systems, from construction to use.
From the present, the 4-min film goes back to the beginning of the construction of the building, inviting the viewer to take a trip back in time and to follow the process of project development: from the production of the pieces in the factory to their placement on the ground.
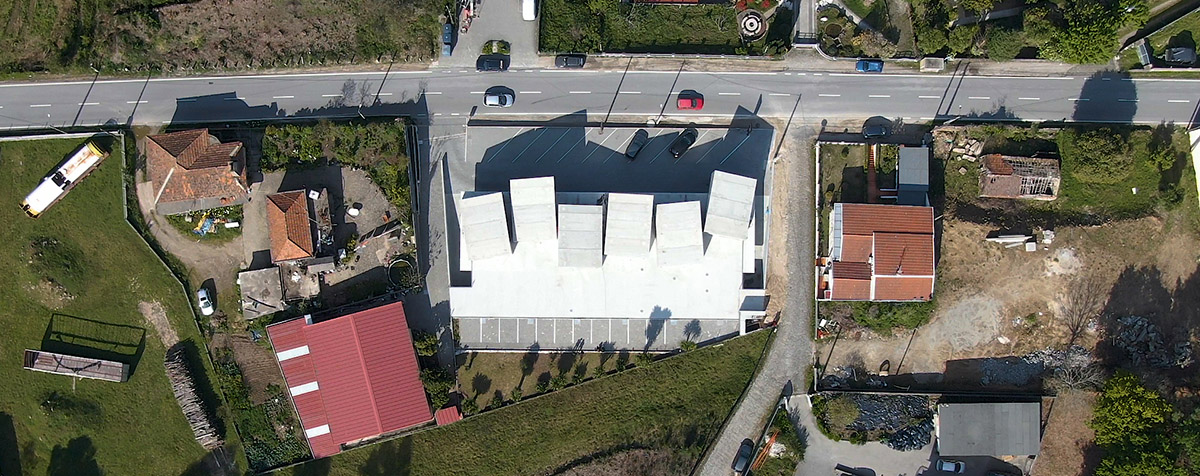
After fitting all the modules, as if they were Lego pieces, it takes us to meet the finished project and its different functions: housing and commercial spaces.
The film emphasizes two contrasts: on one hand, the austere and brutal relationship of concrete in contrast to the immateriality of glass, and on the other, the impact of a contemporary building set in a rural context.
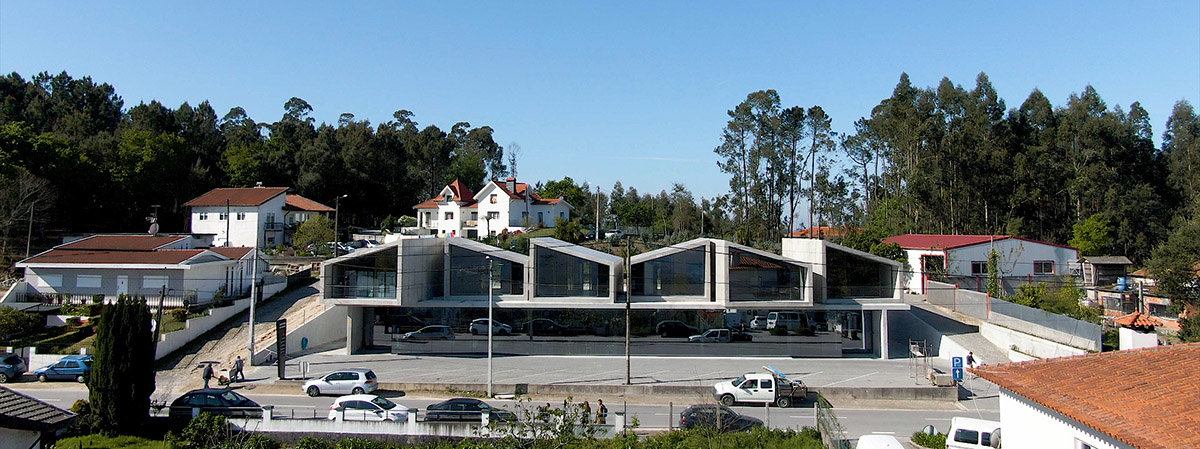
This project was born in order to build housing and multi-services spaces, in a common road-side area in Vale de Cambra, Portugal. The client required that the construction should be fast and cost effective, which prompted us to use the Gomos System.
"The strategy was simple: a ground floor level for the multi-services program connected with the public space, crowned by the individual habitational units," said the studio.
"Due to the differences between the two programs, we created an independent access for each function and placed them in different levels, taking advantage of the natural ground’s slope."
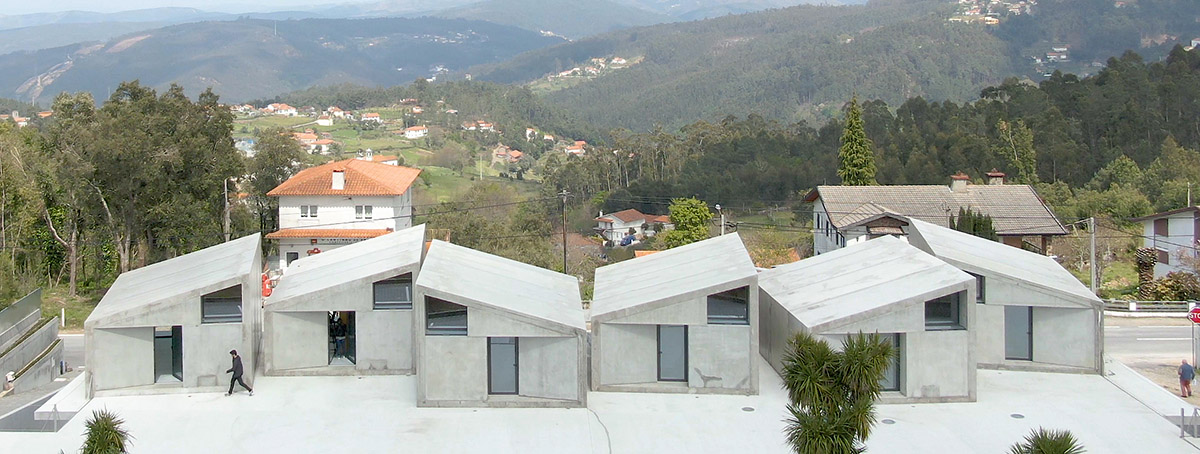
The ground floor is composed by prefabricated slabs and structural panels in the whole exterior perimeter. Considering the building`s location, in a road-side area where everything changes too fast, the multi-services space is conceived in a very flexible way: the internal compartmentalization is made with removable panels with inner rails for the distribution of water and electricity systems.
This enables future adjustments and modifications: users can add or remove compartments or let the whole level function as an open space. Thus, the users will make this space to their own, according the program at hand.
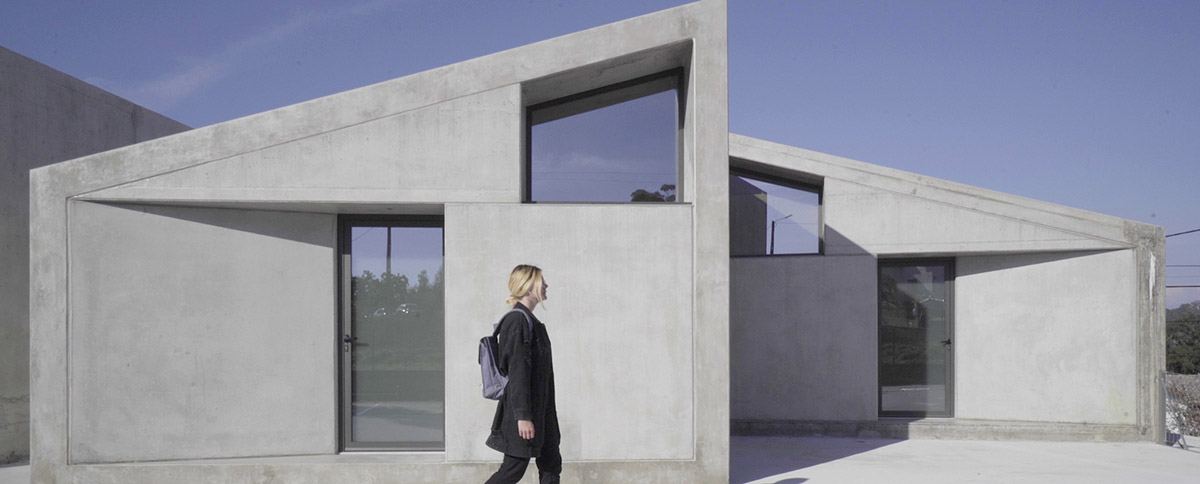
The first floor is all composed with the Gomos System. Considering the maximum permitted area by law was quite short, the architects managed to find space to separate the housing units.
Concepted and licensed as a collective housing building, Samuel Gonçalves gained with this split the main advantages of single houses: clearly individualized entrances and a complete acoustic separation between the different units.
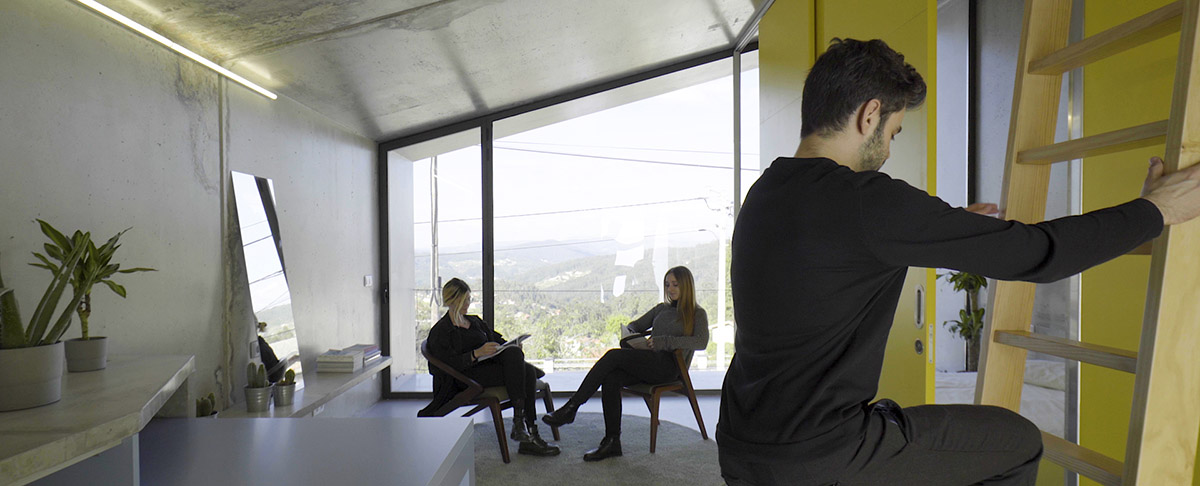
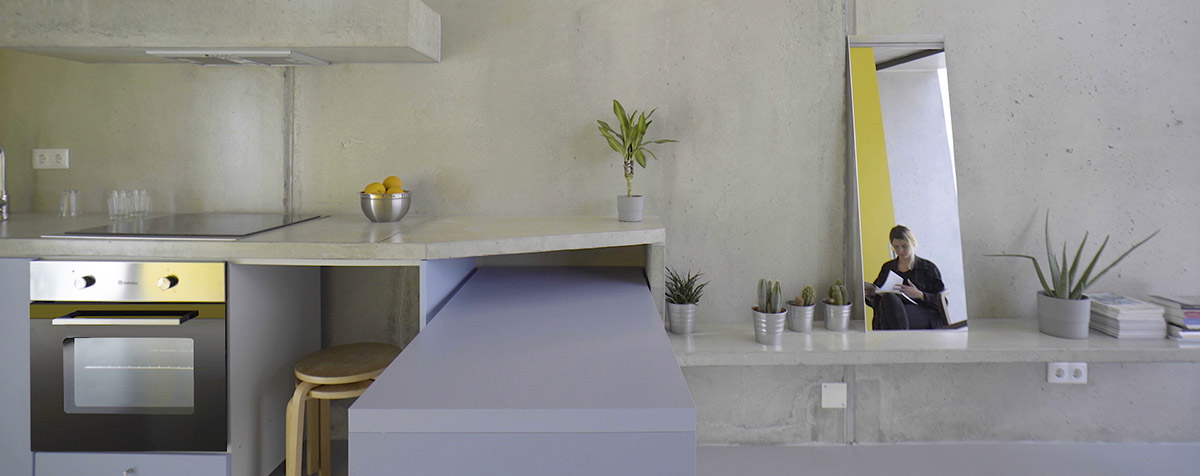
Project facts
Architecture: SUMMARY
Client: Private
Year: 2015
Size: 998 m2
Type: mixed use
Location: Vale de Cambra, Portugal
Project leader: Samuel Gonçalves
Project team: Samuel Gonçalves, Inês Rodrigues, João Meira, Gonçalo Vaz de Carvalho
Engineering: FTS, Technical Solutions
Prefabrication and Assembly: Farcimar, Soluções em Pré-Fabricados de Betão
Category: Multi-services + Housing
Status: Built
Predominant Material: Reinforced concrete
Location: Vale de Cambra, Portugal
Video credits
Direction & Production: Sara Nunes, Building Pictures
Camera: Sara Nunes
Post-production: Sara Nunes; Juarez Braga; Maria Gonçalves
Sound Design: Ana Pedro
Graphics: Juarez Braga
Music: Percurssive Argument
All images © Building Pictures
> via Building Pictures
