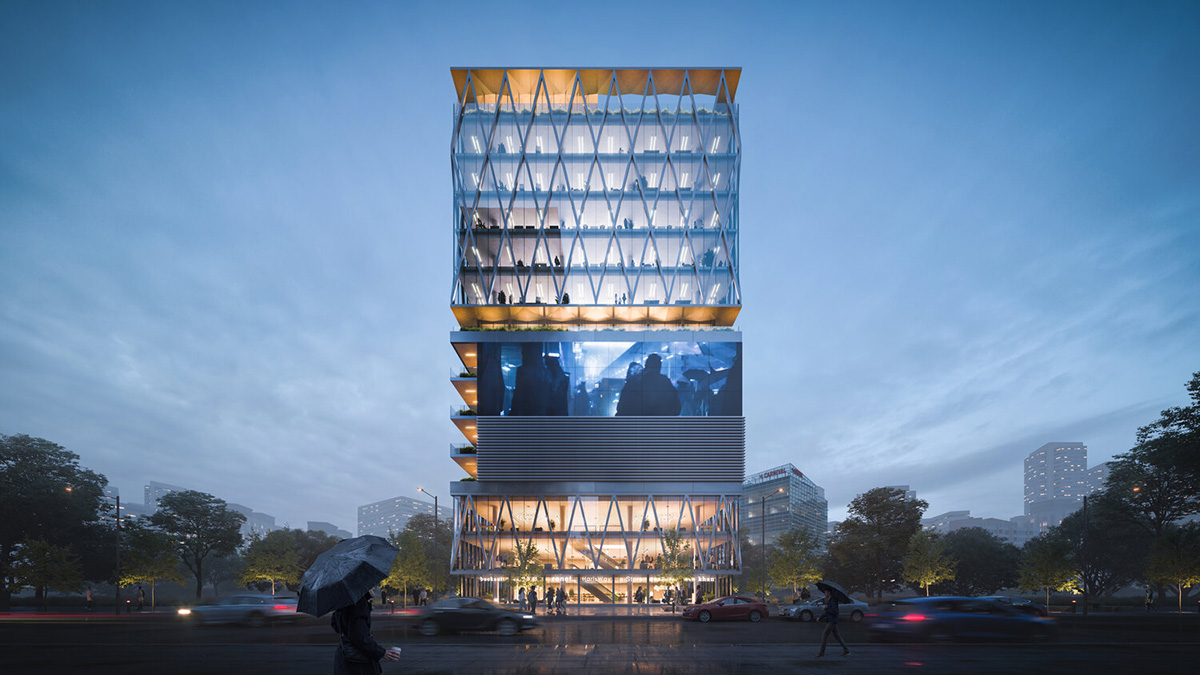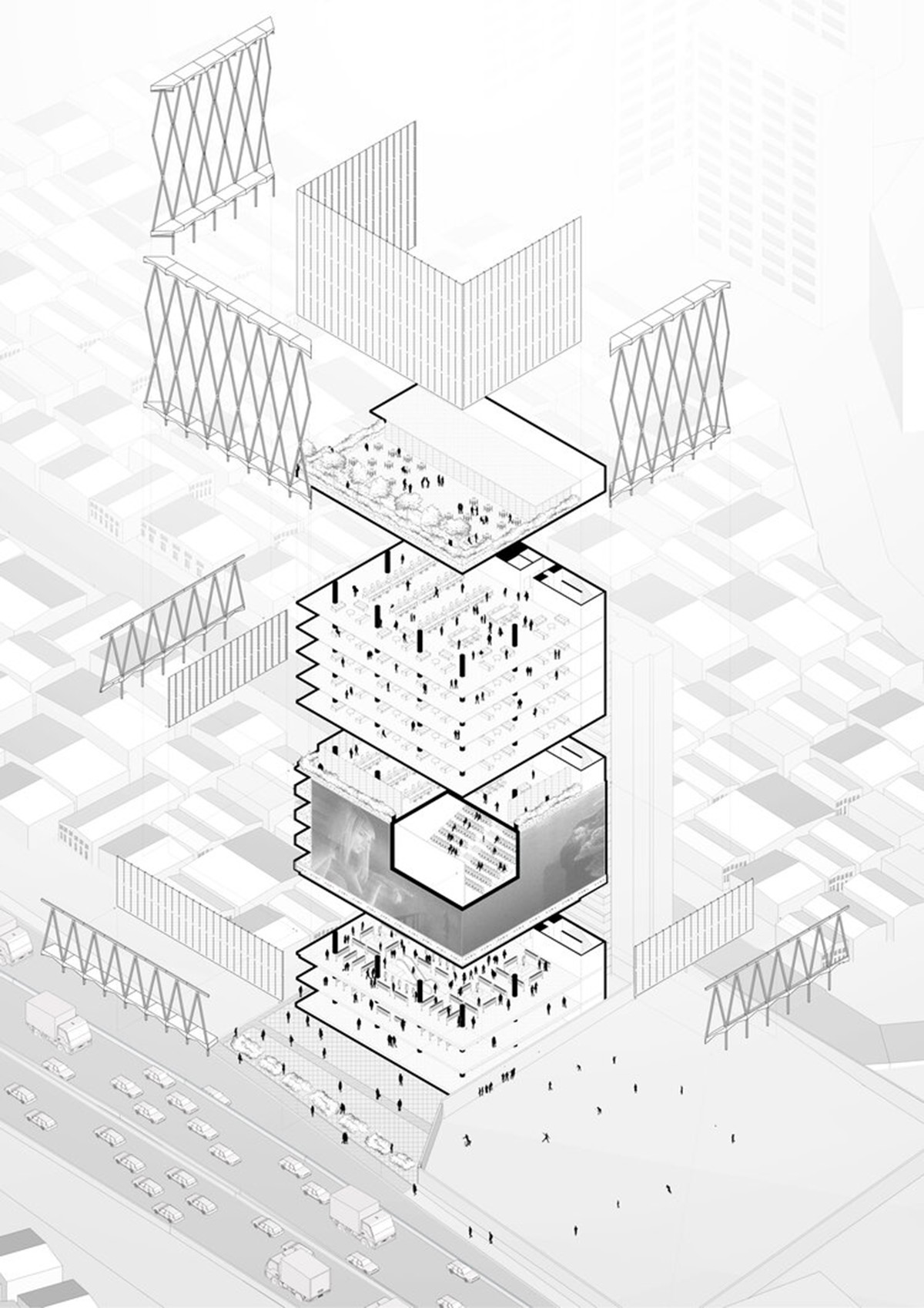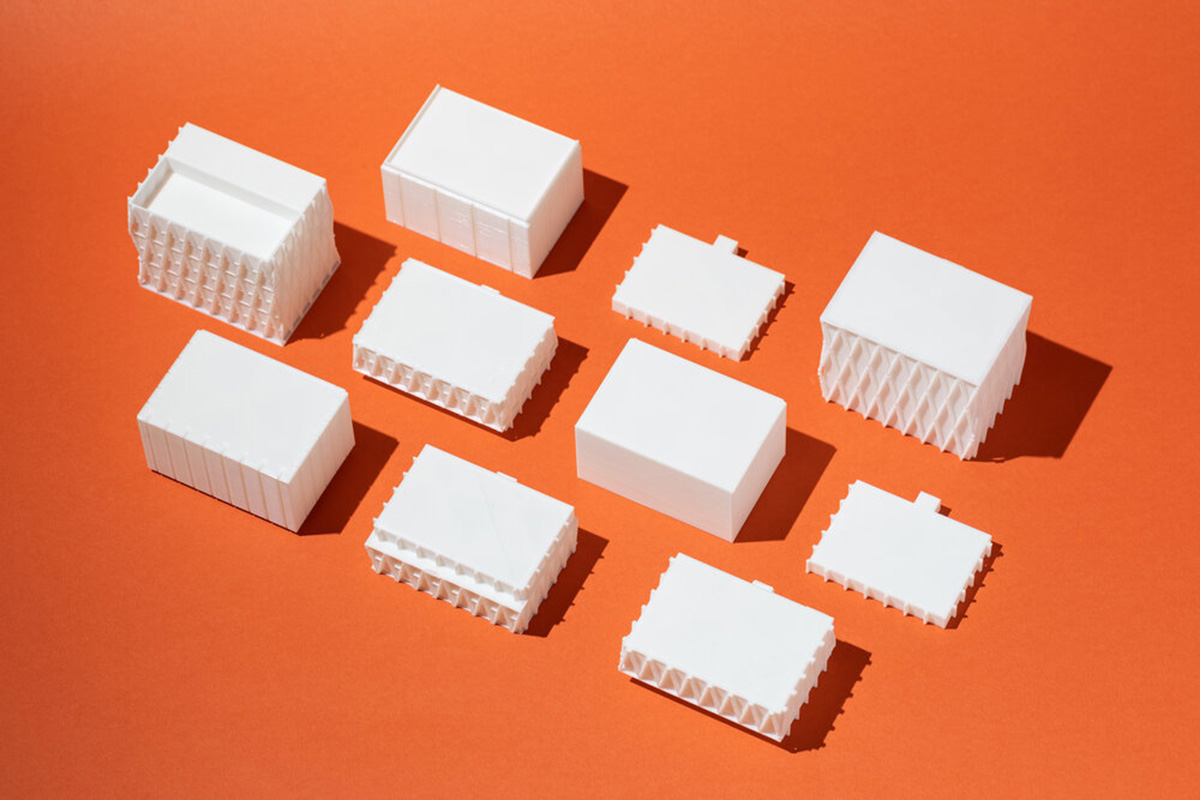Submitted by WA Contents
White Red Architects releases design for Mumbai towers featuring cinema screens in facades
India Architecture News - Feb 20, 2020 - 13:29 13457 views

London and Mumbai-based architecture practice White Red Architects has released design for the new Mumbai towers, featuring cinema screens in the middle part of facades of one tower.
Called Satyam Tower, the complex will comprise two new towers - one is for commercial use and the other is residential tower behind the commercial tower.
The studio has already been given planning permission and construction work is expected to start at the site this summer.
The new tower is located on the Western Express Way in Mumbai that will house a flagship retail store, 4 cinemas, office space and restaurant together with adjoining residential tower.

Appointed by a Mumbai-based developer Je&Vee, the project was designed to enhance the visibility on the Western Express Way and to improve the recent housing stock in the city.
"Due to the complex series mix of uses careful consideration was needed for the organising of programme within the building," said White Red Architects.
"Stacking the retail cinema and office to the front of the site with the best visual access from the street has the benefit of protecting the residential tower to the rear."
The concept of the commercial tower is based on a linear core at the rear with stacked boxes tied to it at the front, with a treatment that reflects their uses. The ground, first and second floors house retail space which will be occupied by a single tenant, above which the four cinema screens have been located.

These screens have impacted the whole structure of the tower as allowance for column transfers and cantilevers are very limited in Mumbai building regulations. On top of the cinema floors the office floors sit and the tower is crowned by the roof terrace with a café area.
"The team at White Red Architects is excited to see our proposals for this challenging redevelopment project reach the next stage. We have been working closely with key stakeholders to create a scheme which is attractive and playful – a striking addition along one of the main transport routes through the city – and which is also practical and most importantly, enjoyed by the people who will be living and working in the buildings," said Jesus Jimenez, director at White Red Architects.

"We are very pleased to be working with White Red Architects on one of our most ambitious projects to date. Their local knowledge and international design expertise are greatly valued and have resulted in a set of proposals which have already attracted businesses to the area, as well as winning the support of the tenants on the existing site. We look forward to seeing the project develop over the coming months and years and establishing a thriving new hub in the city of Mumbai," said the client Je&Vee.
All images courtesy of White Red Architects
> via White Red Architects
