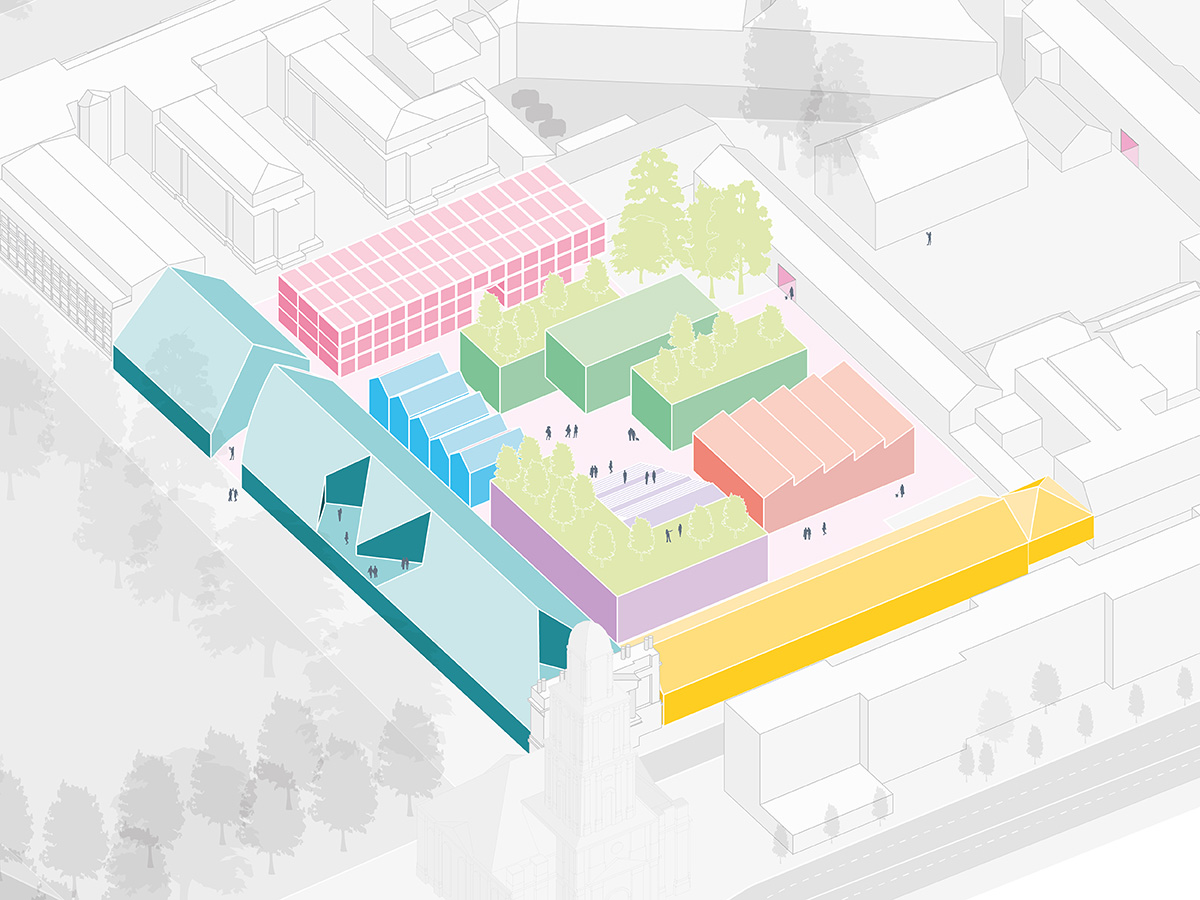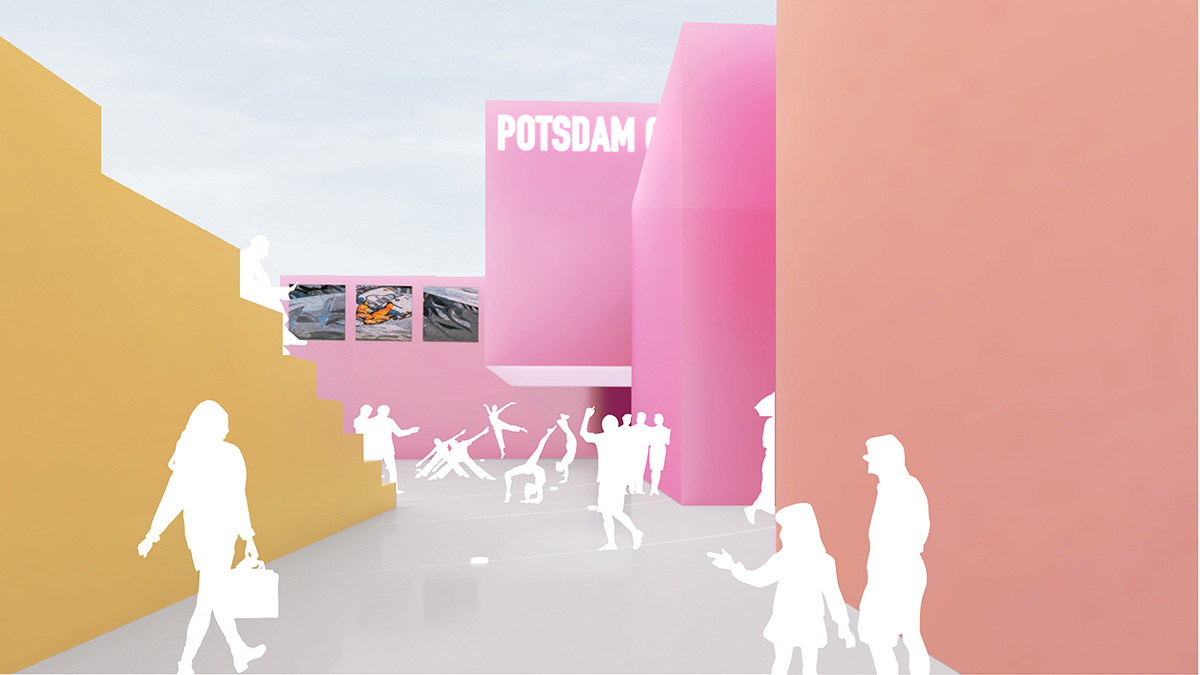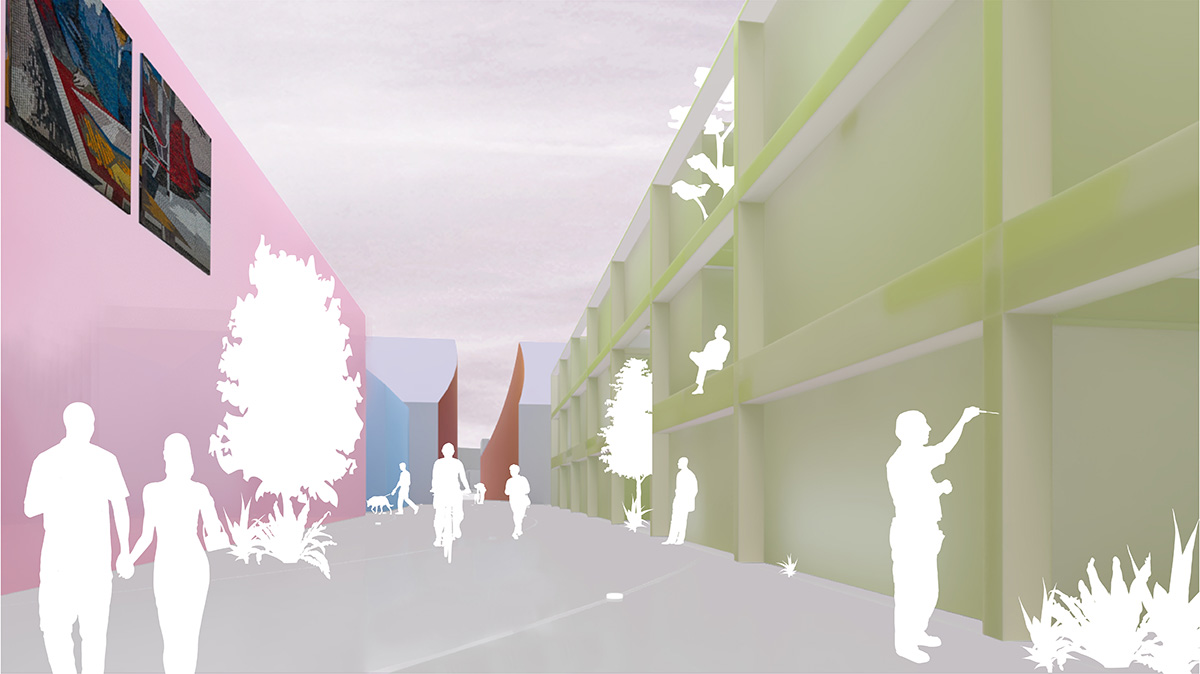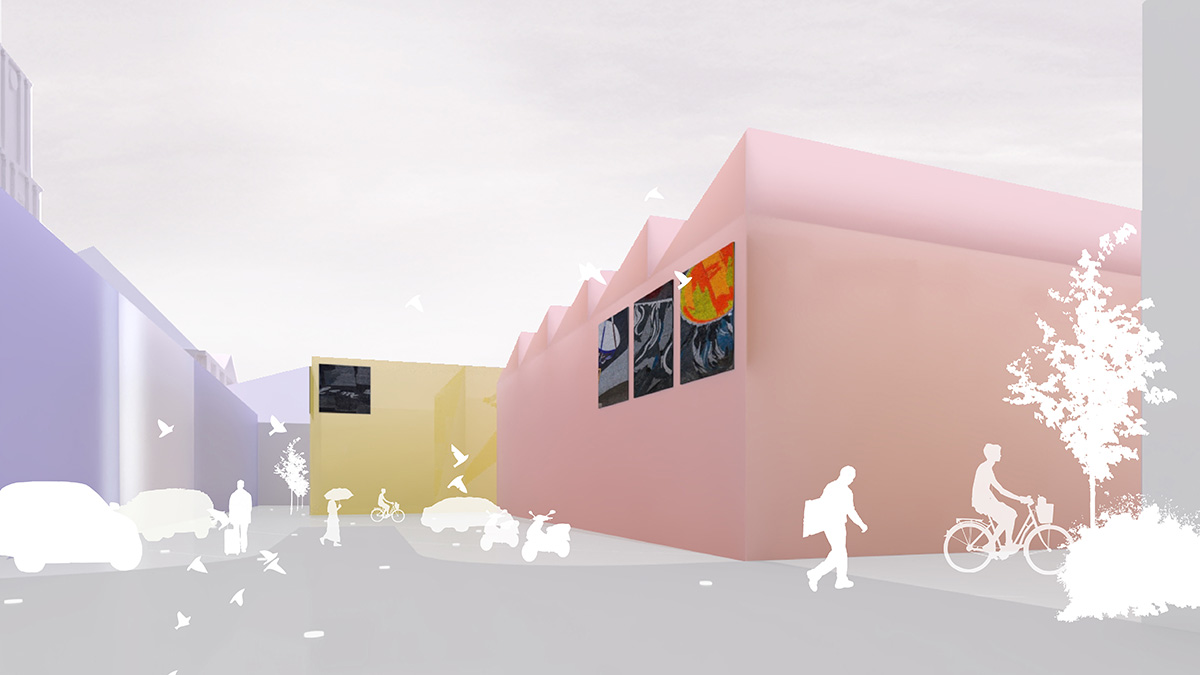Submitted by WA Contents
MVRDV reveals its vision for a village-inspired masterplan for creative industries in Potsdam
Germany Architecture News - Feb 07, 2020 - 09:52 15089 views

MVRDV has won a competition to design masterplan for a new cultural and creative quarter for the heart of Potsdam in Germany.
Named Potsdam Kreativ Quartier3, the new masterplan will incorporate a mix use of a program like mixed-used units, housing, office, commercial and social spaces.
The new 18,400-square-metre complex will offer creative people sustainable and affordable workspaces while spotlighting the innovation, economic power, and cultural quality of life of the state capital of Brandenburg.

MVRDV's design scheme restores the historic town layout by reinstating the urban block and incorporating existing historical structures, while adding a new and vibrant atmosphere to the block through the project’s concept based on the idea of a Village.
The concept designed by MVRDV for developer Glockenweiß convinced the competition committee thanks to its creation of considerably more space for the creative scene than was required in the tender.

The masterplan proposes two perimeter buildings at the edges of the urban block, as envisaged by the development plan, but the inner courtyard – originally foreseen as an empty square – will be used for an innovative mix of functions, creating a spatial density that will allow for small-scale interventions and thus guarantee more intimacy as well as diversity.

MVRDV's masterplan will offer more affordable spaces for small-scale cultural and creative industries
As MVRDV highlights, the ensemble of buildings helps to provide a total of 24,400 square metres of floor space, 6,950 square metres of which will be affordable rental space, offering far more affordable space to the small-scale cultural and creative industries than was originally expected.
By introducing different building volumes, a spatially diverse quarter is created with alleys, courtyards, green roofs, and squares. It creates a variety of possibilities for interaction and is an expression of the diversity of its users, while also going beyond the original requirements of the brief with additional functions such as catering, a kindergarten, and conference and exhibition areas.

"This is truly a project supported by the public of Potsdam," said Sven Thorissen, director at MVRDV. "Once the city of Potsdam determined that this block should be given a cultural and creative purpose, an intensive participatory process began in which politicians, the project developer, the architects and future users work together."
"The concept for the design, ‘the Village’, emerged because of the flexibility it offers, the density of diverse functions and because it allowed for more space for small-scale creative businesses than had been requested," Thorissen added.
The new creative quarter Potsdam will be built in three construction phases. First, affordable studio space will be realized in 2023 to provide a seamless transition for the artists now located in the Rechenzentrum.

The first construction phase will involve the creation of a building on the site of the former Langer Stall, based on the original building volume and incorporating the building’s preserved end façade.
The second phase covers the realization of the Village buildings within the building block. In a last phase a housing block along the Werner-Seelenbinder Strasse will complete the ensemble.
The masterplan includes a comprehensive sustainability concept, with key elements including the integration of public and private green spaces, the use of recyclable materials, the integration of elements for sustainable energy generation, and the communication of a new and adaptable mobility concept.

Starting from the already-excellent pedestrian and public transport connections of the inner-city location, the planned footpaths and cycle paths of the creative quarter will be supplemented by an electric car-sharing scheme, reducing the need for private car ownership among the tenants of the area.



MVRDV designed the Creative Quarter masterplan for developer Glockenweiß. The next phase is a competition that will define the architectural elements of the masterplan. Construction is expected to start in 2021.
Project facts
Project name: Potsdam Kreativ Quartier3
Location: Potsdam
Year: 2019+
Client: Glockenweiss
Size and Programme: ca. 18.400 m2 Mix use, housing, office, commercial, social
Architect: MVRDV
Founding Partner in charge:
Partner/Director: Sven Thorissen
Design Team: Christine Sohar, Alessio Palmieri, Magdalena Gorecka, Katarzyna Plonka, Antonie van Vliet
Copyright: MVRDV 2018 – (Winy Maas, Jacob van Rijs, Nathalie de Vries)
All images © MVRDV
> via MVRDV
