Submitted by WA Contents
aoa architects uses red marble tiles to clad this apartment in South Korean neighborhood
Korea, South Architecture News - Jan 02, 2020 - 17:29 14583 views
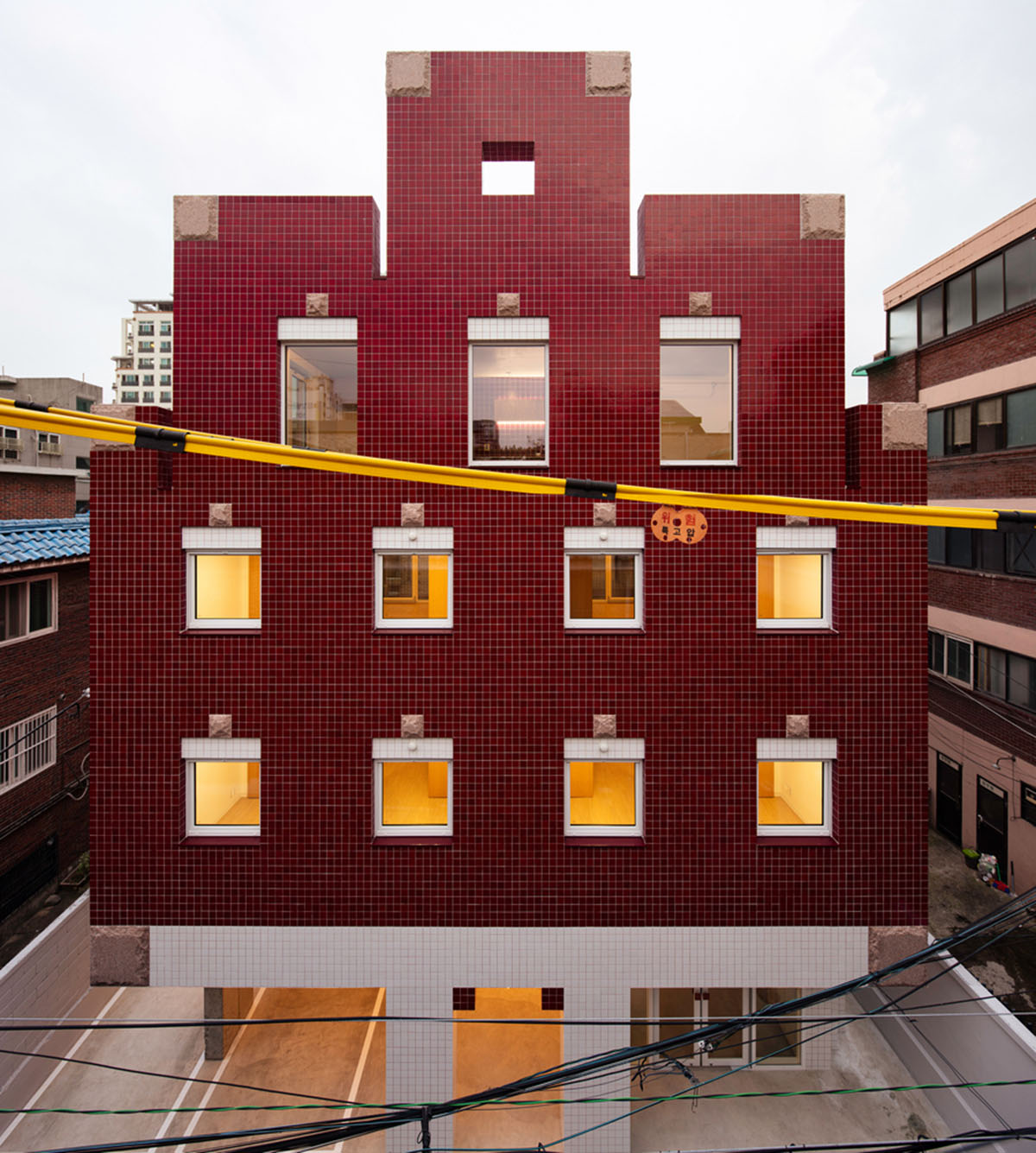
Korean architecture studio aoa architects has designed an apartment clad by red and white tiles in Mapu-Gu, South Korea.
Called Cascade House, the apartment, featuring cascading roof, has been designed for five families, consisting of rooms arranged familiar in symmetry.
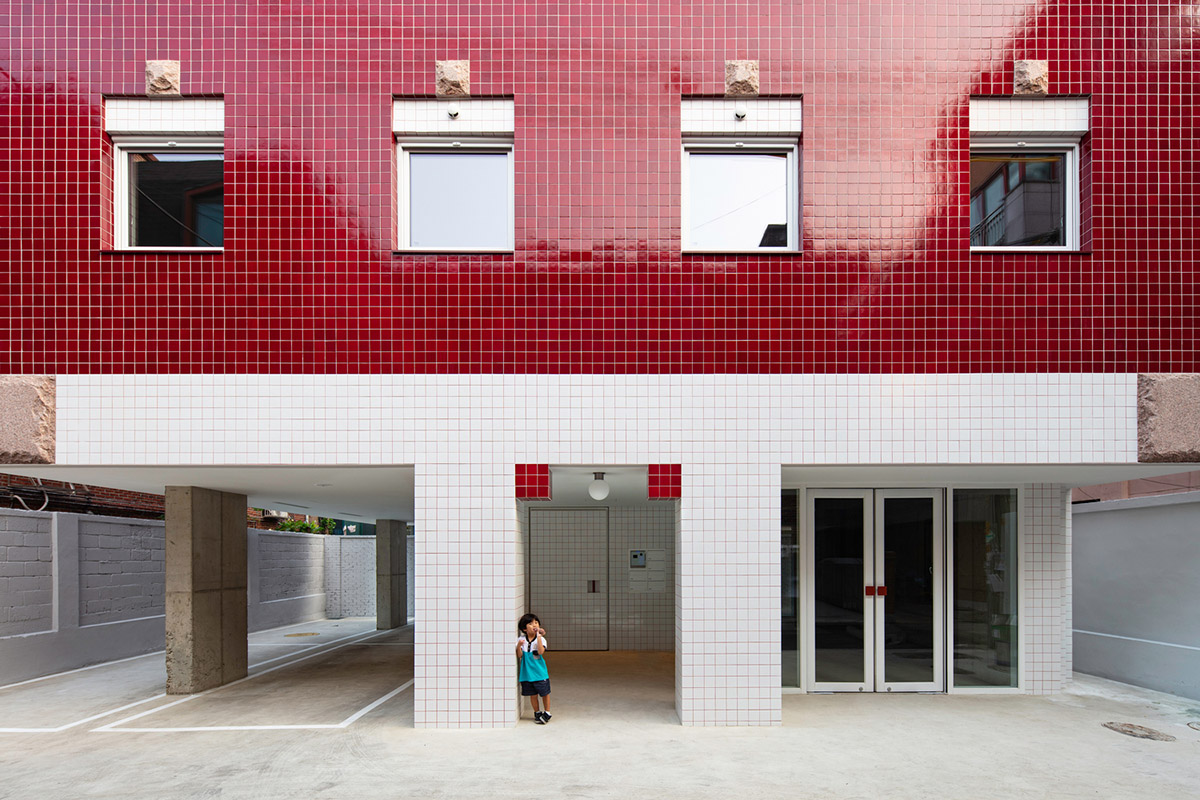
Situated on a small plot, the architects used setbacks to adapt to the land use regulations to accommodate as many units as possible. "Thus the form is difficult to understand, the structure is dislocated and space becomes stifling," said aoa architects.
"The result is left to the tenants, and it is still difficult to rent a decent house where a table can find its right place."
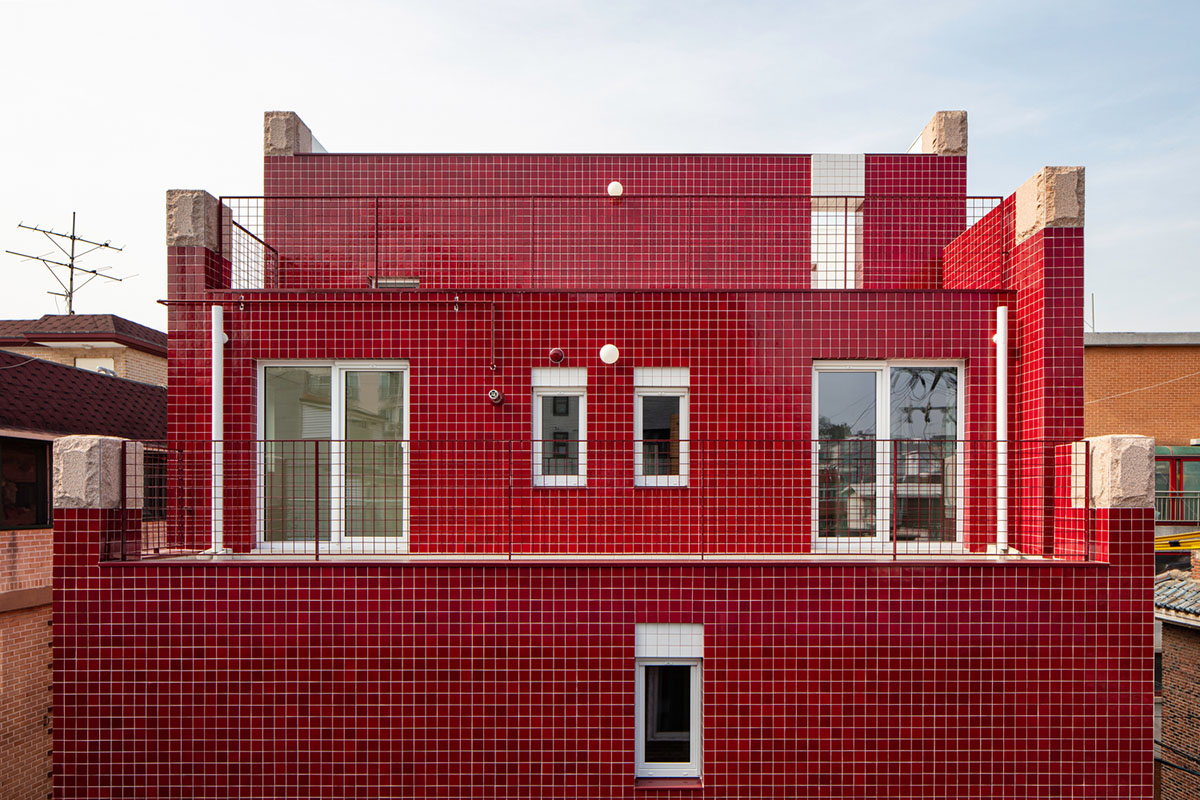
Cascade House's flats are arranged on the 2nd and 3rd floors to secure the comfort of the living room by separating dining & kitchen independently from LDK, an economic product of the past modernism, while the bedroom is loosely divided with the living room.
This is done through a marble pillar and two wooden sliding doors dividing the living room, kitchen and bedroom at the center of the house.
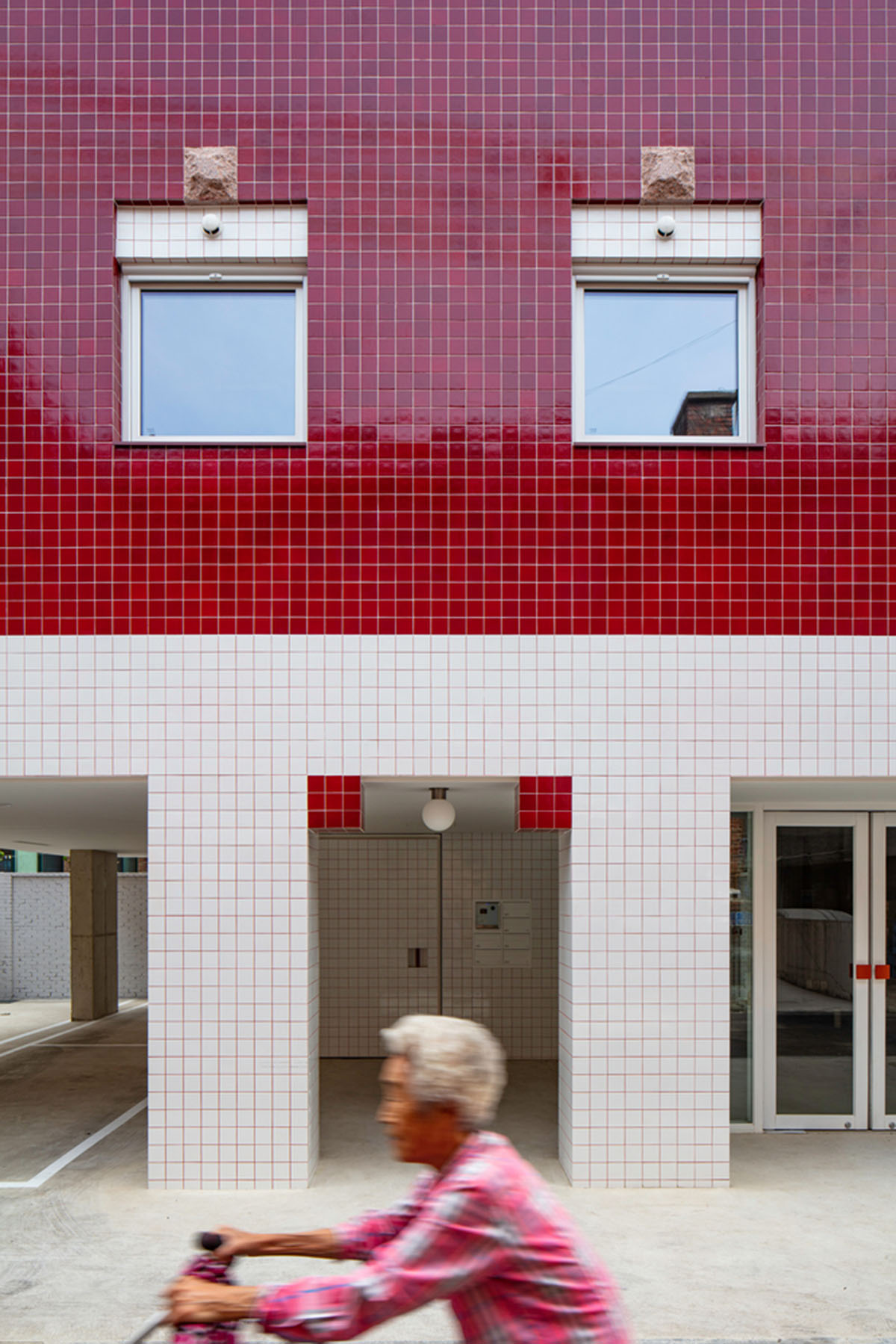
As a result, being split around the marble pillar in the living room, the spatial juxtaposition of the kitchen and the bedroom becomes somewhat surrealistic like a drama set.
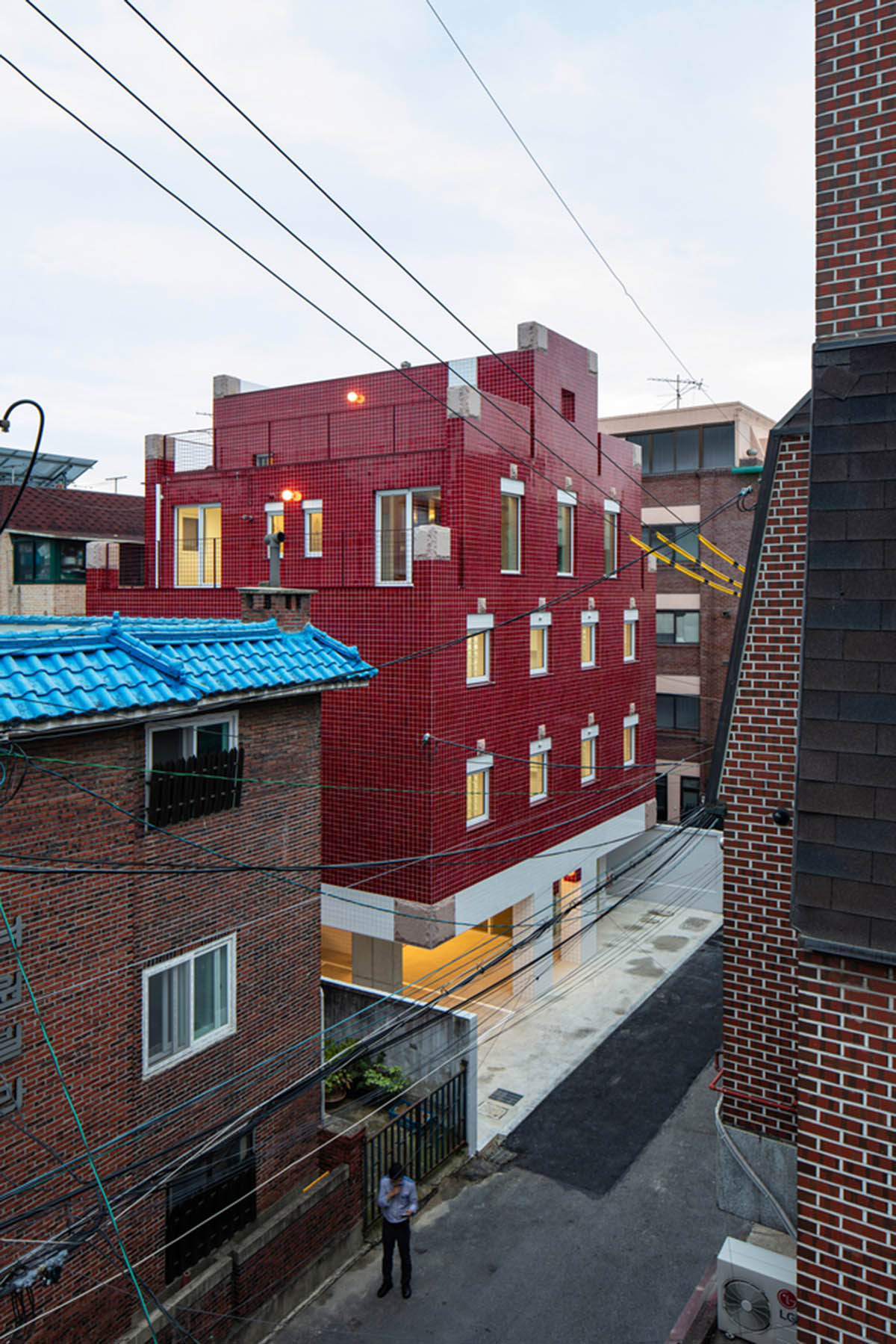
Also the pattern of the wooden sliding doors and the vein of the marble pillar complete a decorative character. The symmetrical figure of cascade is a kind of question of the asymmetrical form generated by building regulation and brings various analogies such as Belgian stepped gable, acorn tree, red cactus or the game Minecraft.
"The red tiles and white tile joint surrounding the entire external wall, rustic stones on the corner and decorative details around the windows are a satirical homage of the common neighborhood typology," added the architects.

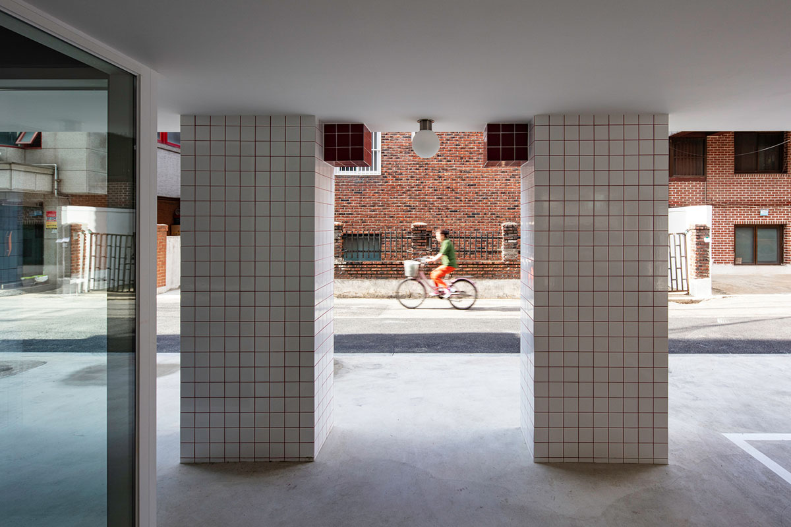
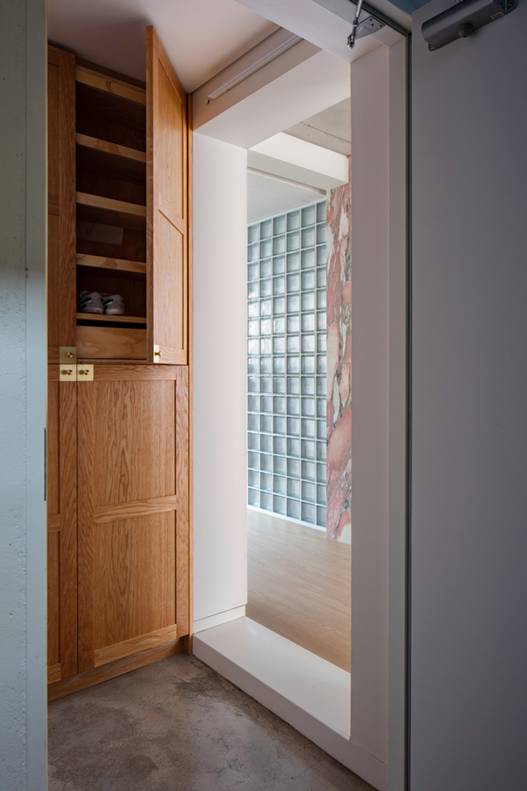
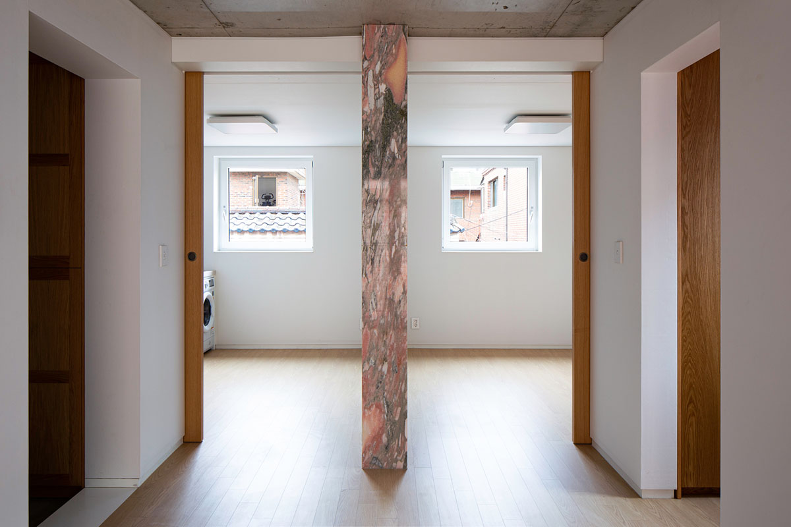
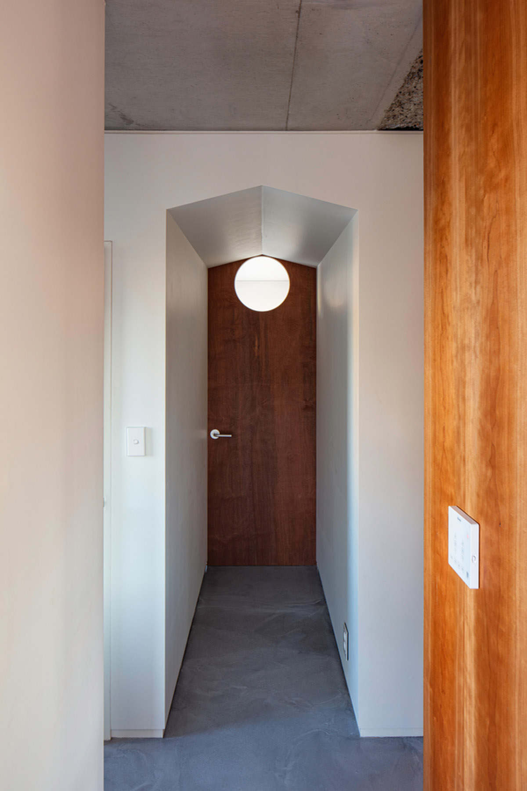
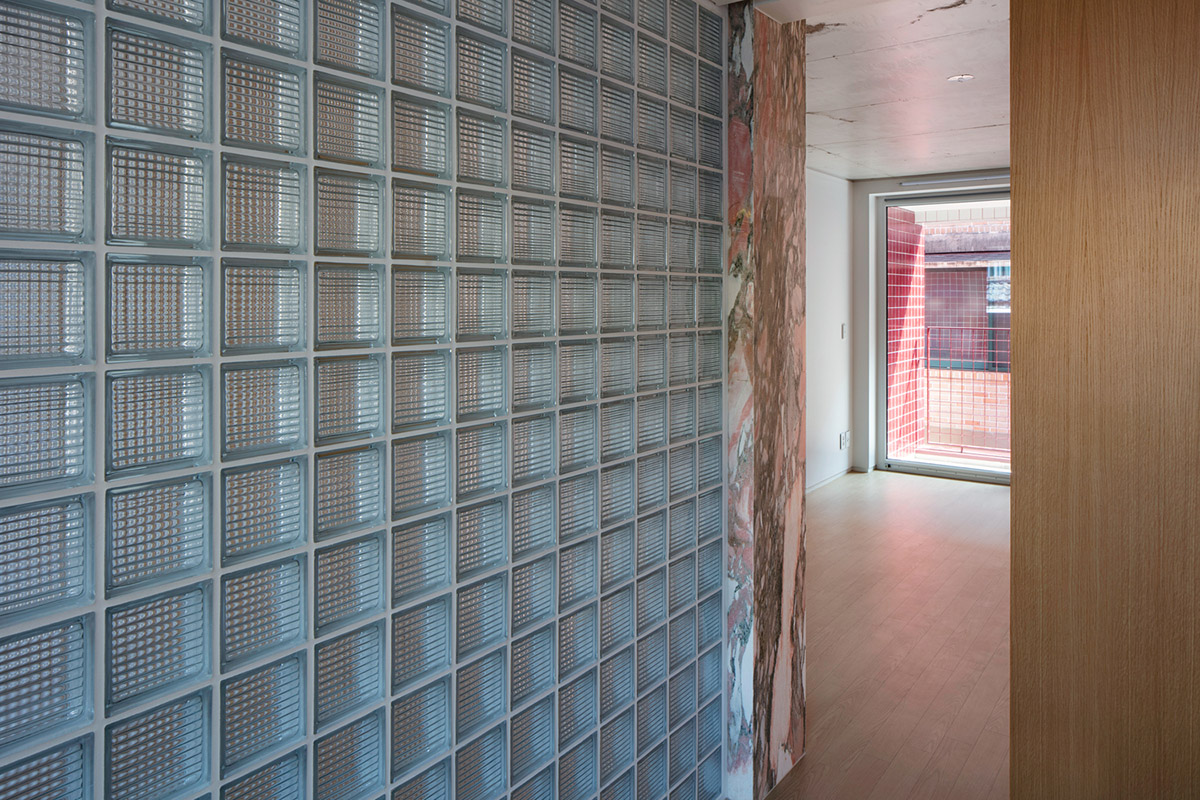
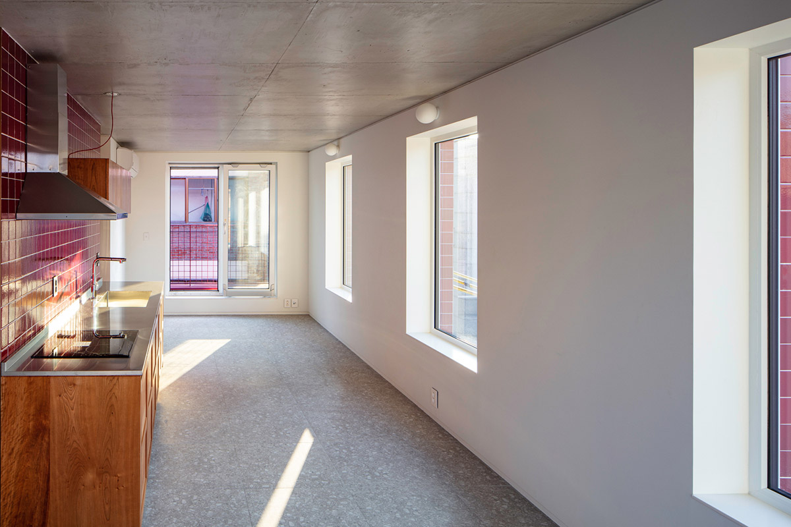
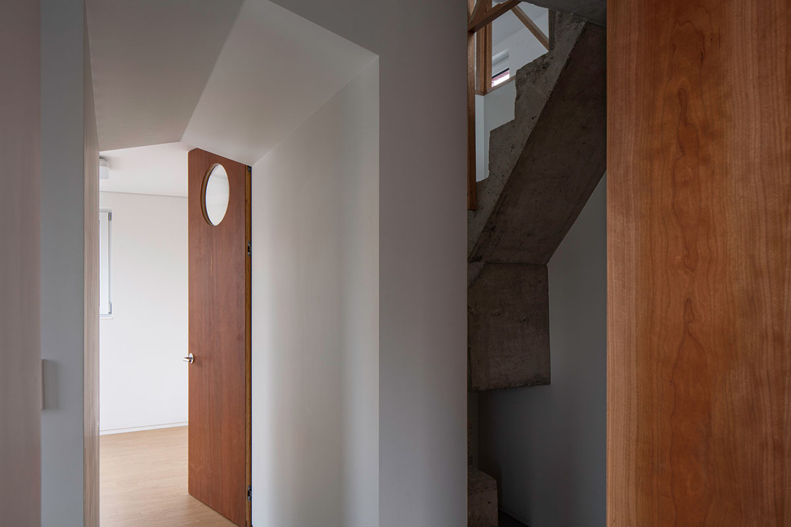
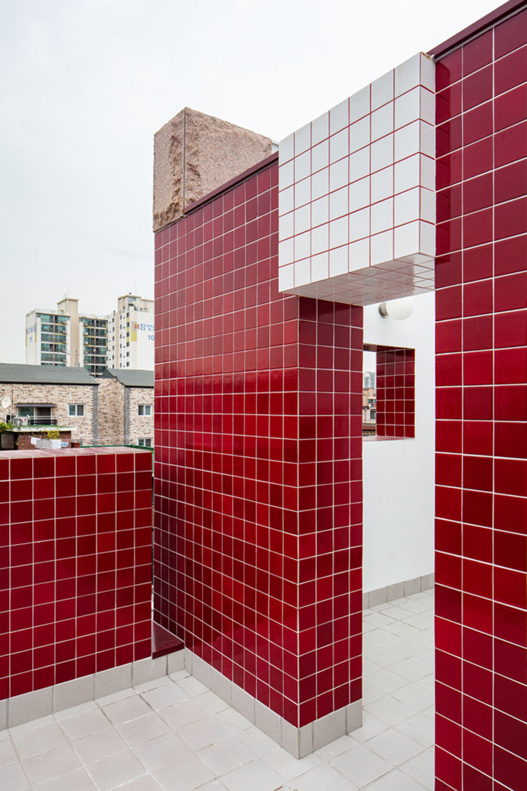
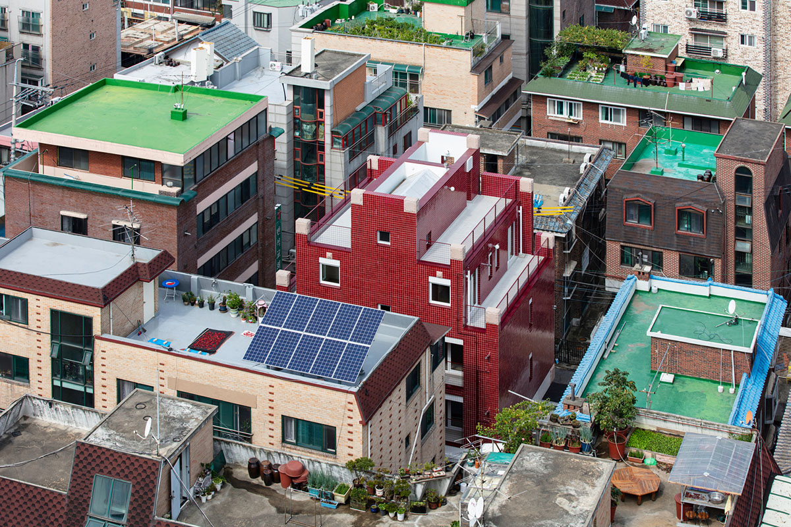
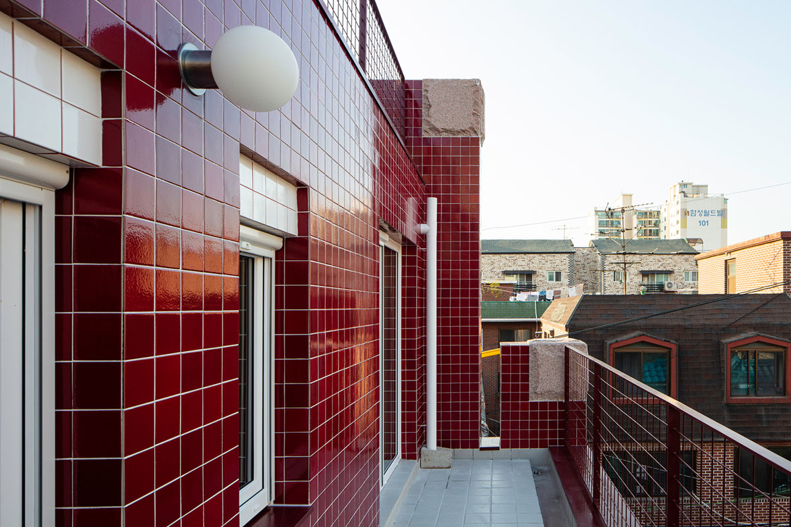
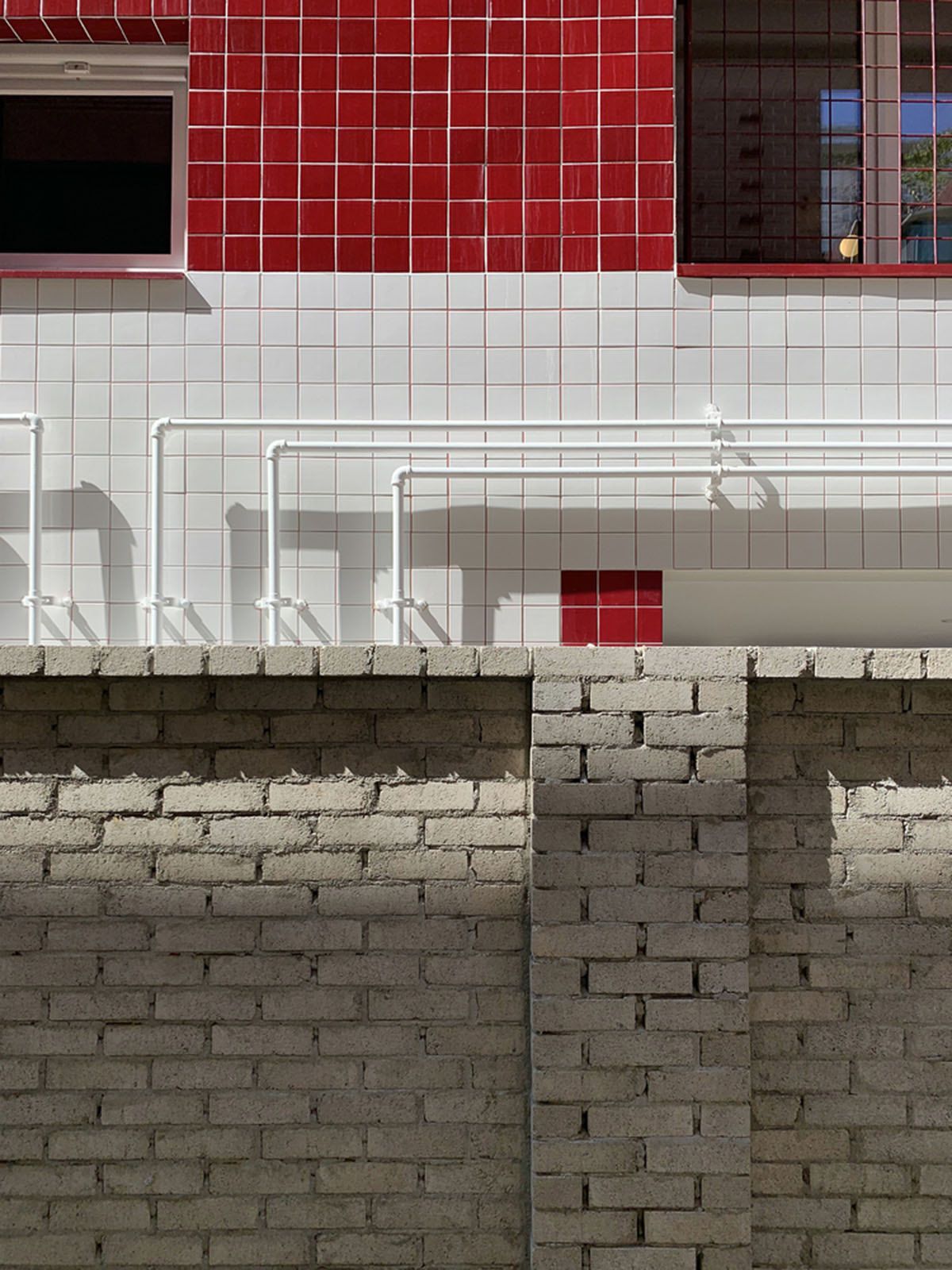
Image © Jaewon Suh
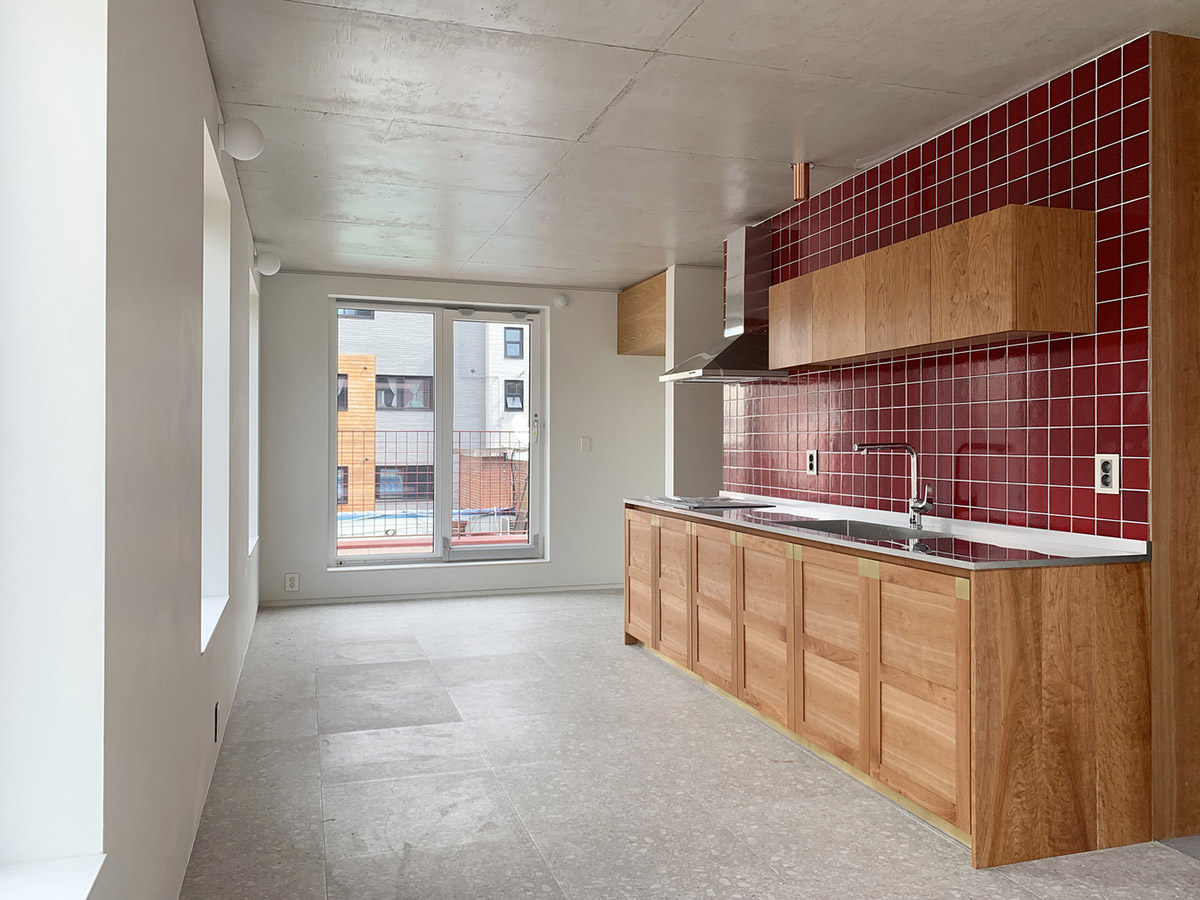
Image © Jaewon Suh
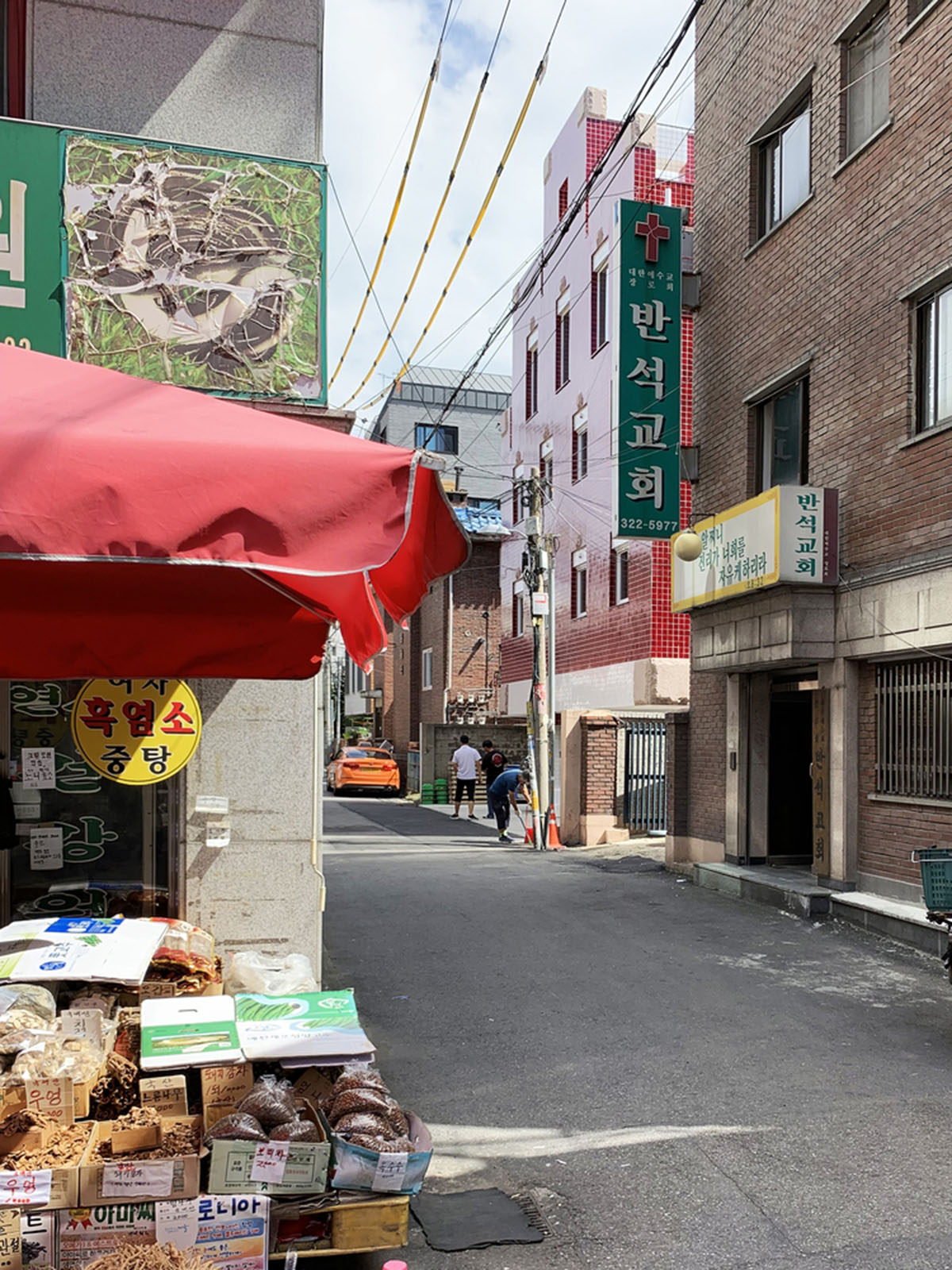
Image © Jaewon Suh
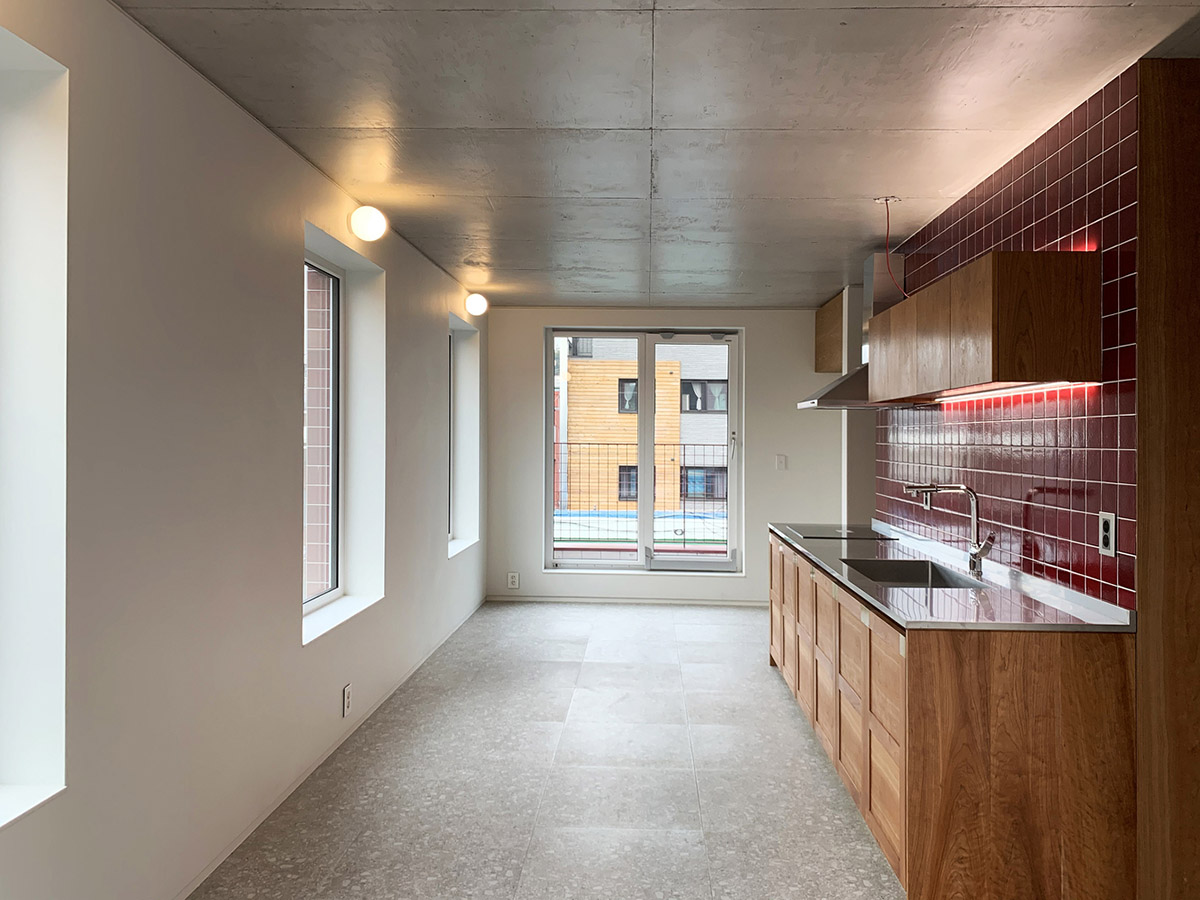
Image © Jaewon Suh

1st floor plan

2nd floor plan
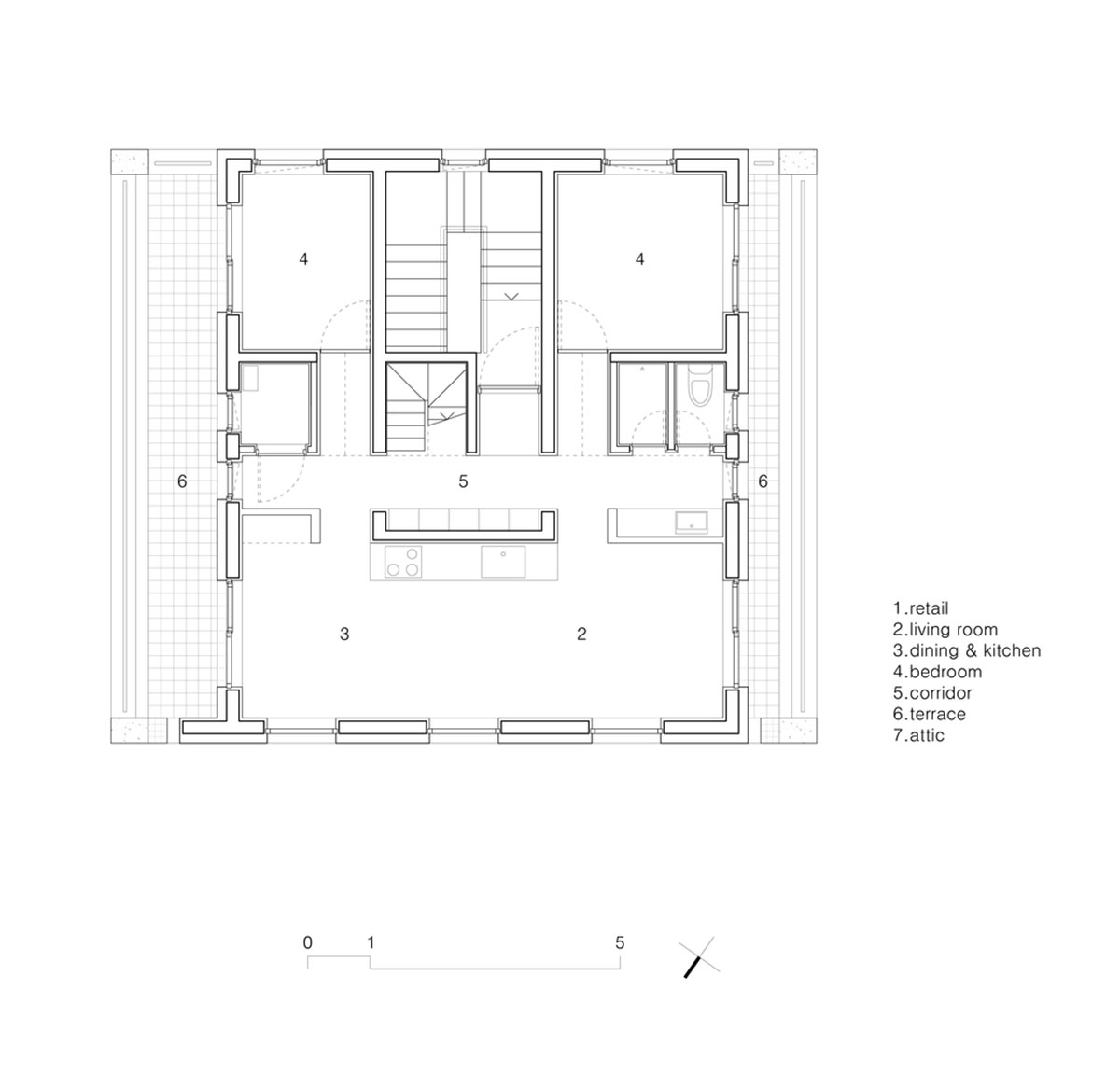
3rd floor plan

Section 1
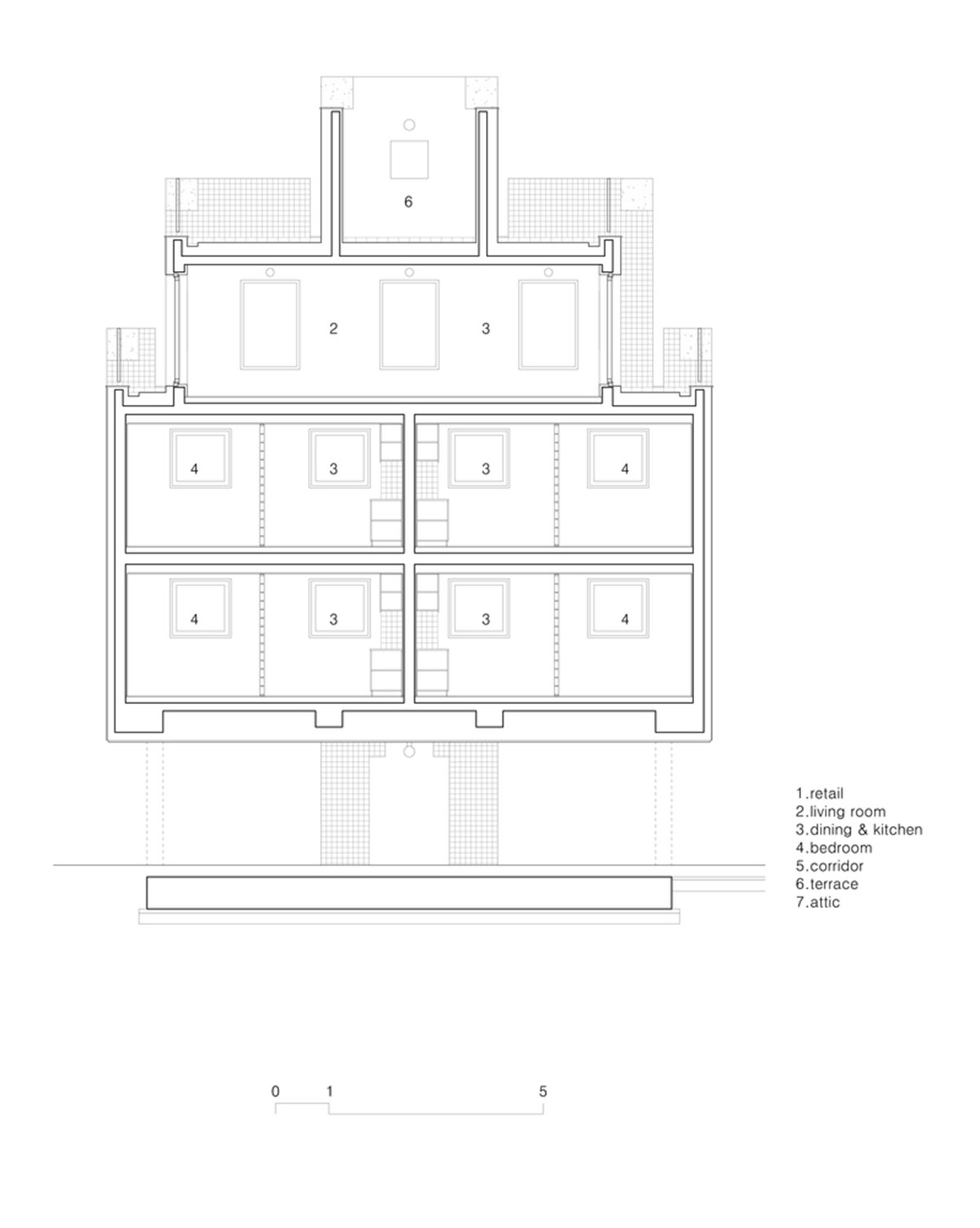
Section 2
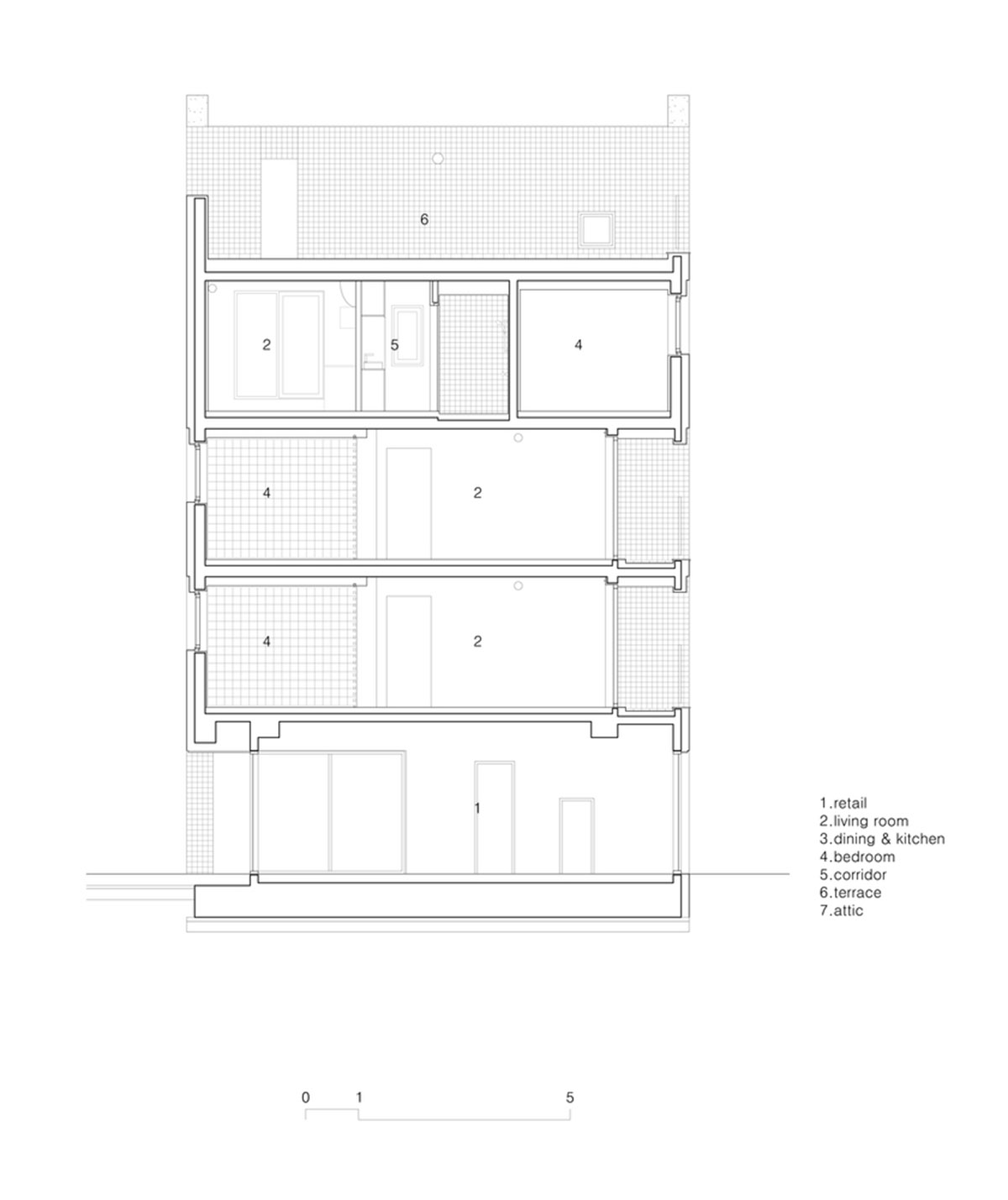
Section 3
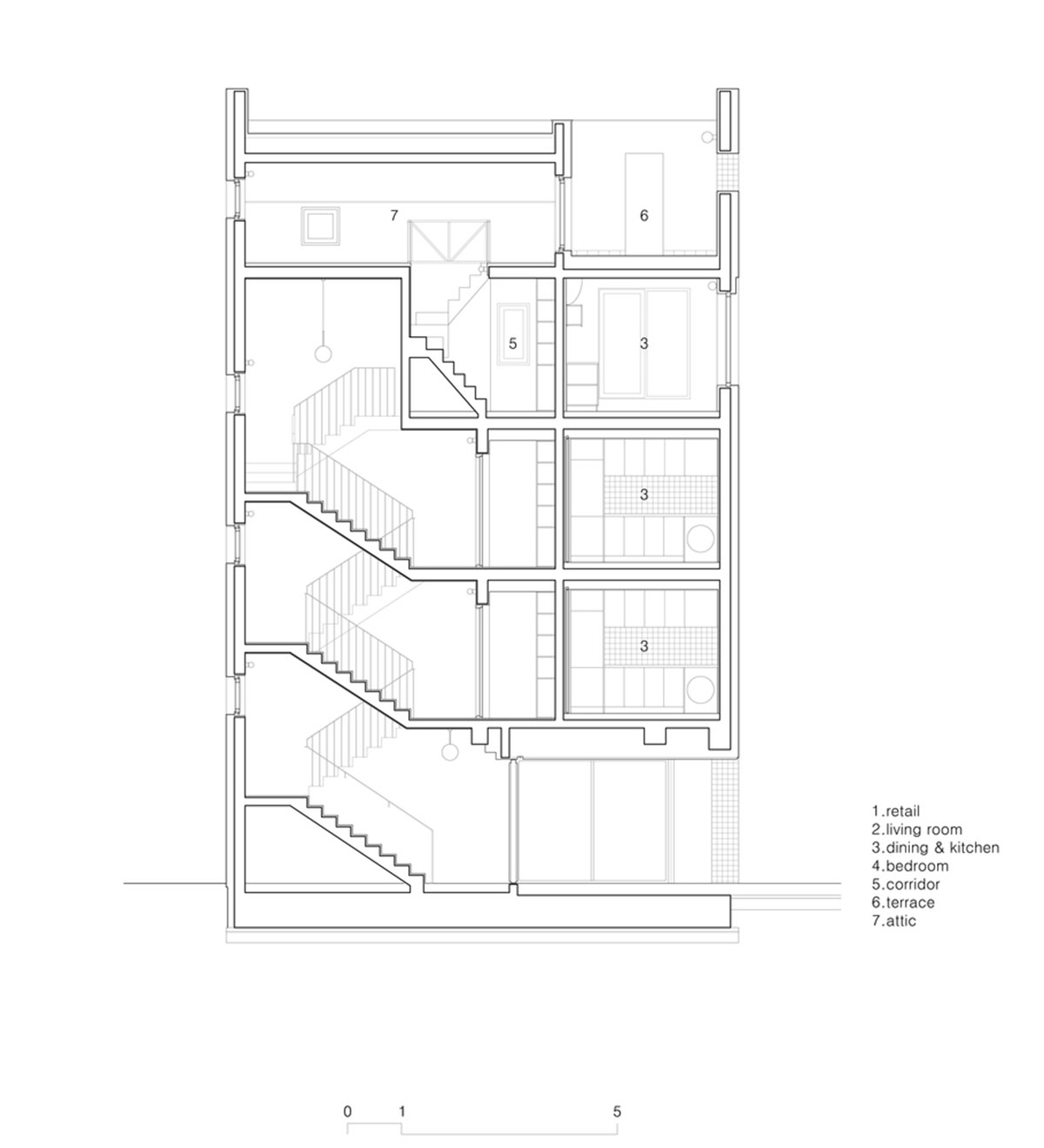
Section 4
Project facts
Location: Mangwonon-dong, Mapo-gu, Seoul, Korea
Year: 2018.05
Use: Multi-Family Housing
Area: 291.60m2
All images © Hyosook Chin unless otherwise stated.
All drawings © aoa architects
> via aoa architects
