Submitted by WA Contents
Only eight points support this linear spaceship-looking volume in the hills of Rio de Janeiro
Brazil Architecture News - Nov 28, 2019 - 15:15 13615 views
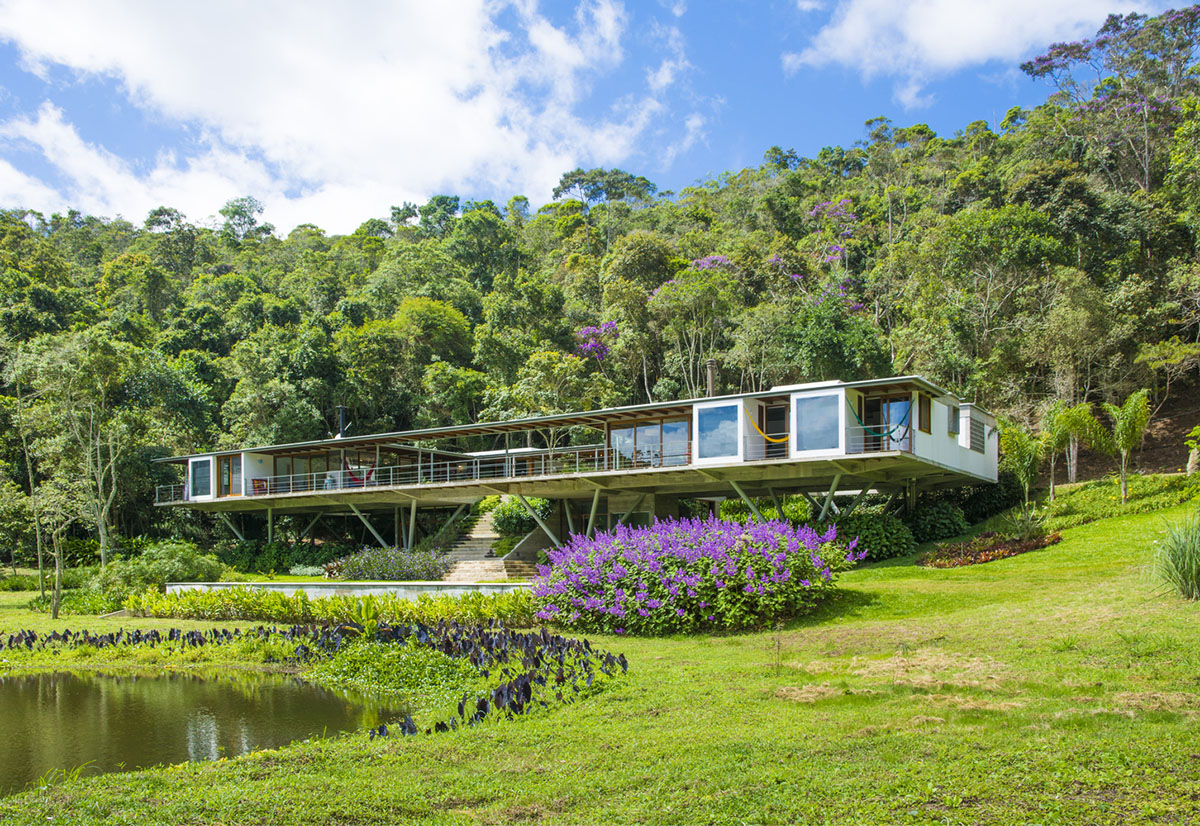
Brazilian architecture firm Gaudenzi Arquitetura has built a pair of houses placed within a linear volume that is raised by four triangular legs in the hills of Rio de Janeiro, Brazil.
Called Two Houses On The Lake, the volume consists of two houses, one is for permanent residence of its owner and the other for eventual use of his son.

The property has 30 hectares, or 300 thousand sqm and a beautiful lake surrounded by dense and diverse forest. This land is 1,137m high and 125km from Rio de Janeiro.
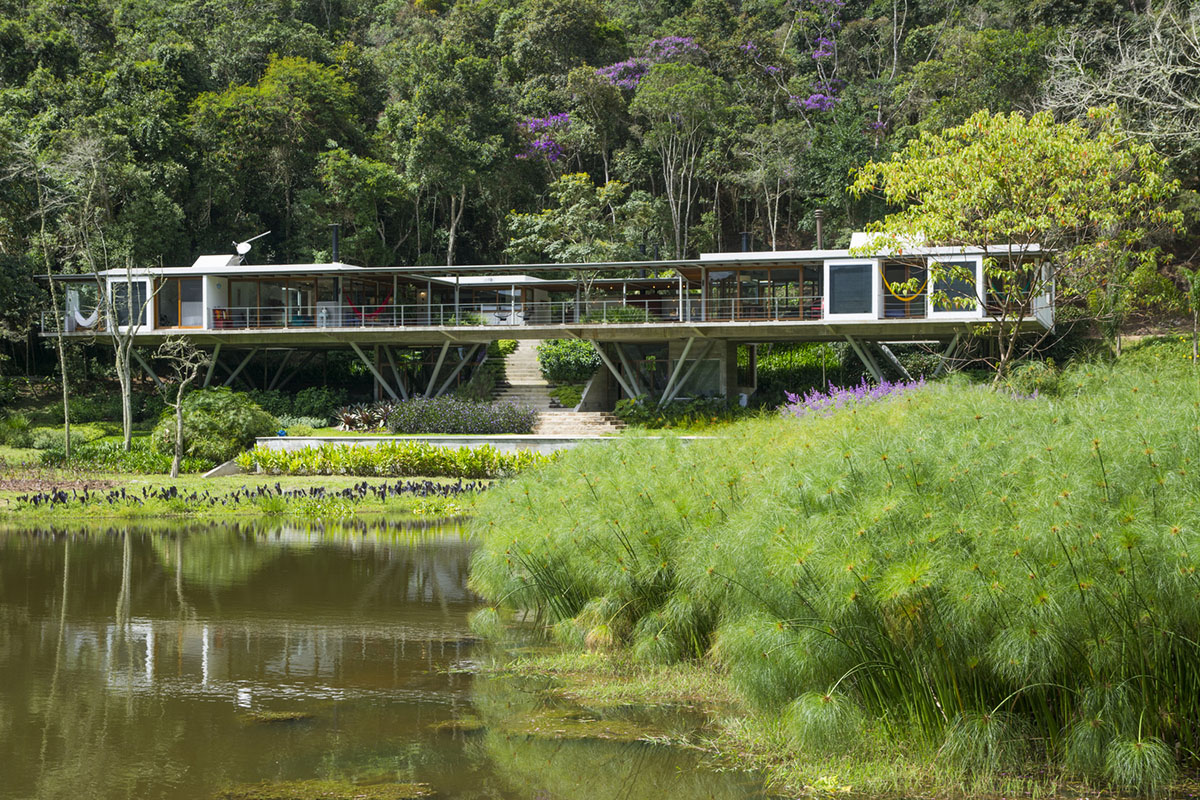
"It was on its shores that we gently landed the two houses," said Gaudenzi Arquitetura. "The entire volume is supported only on 8 points due to the fragile nature of the terrain."
In a rectangular layout, the volumes offer a mix of program but it is separated with a central hall. The owner's house includes a living space, living room, dining room, kitchen, guest room, tv room, office, owner's room, outdoor bathing area, while his son's house contains son's living room, son's room, guest room, kitchen, garden/ground floor staircase, indoor walkway, laundry, drying area.
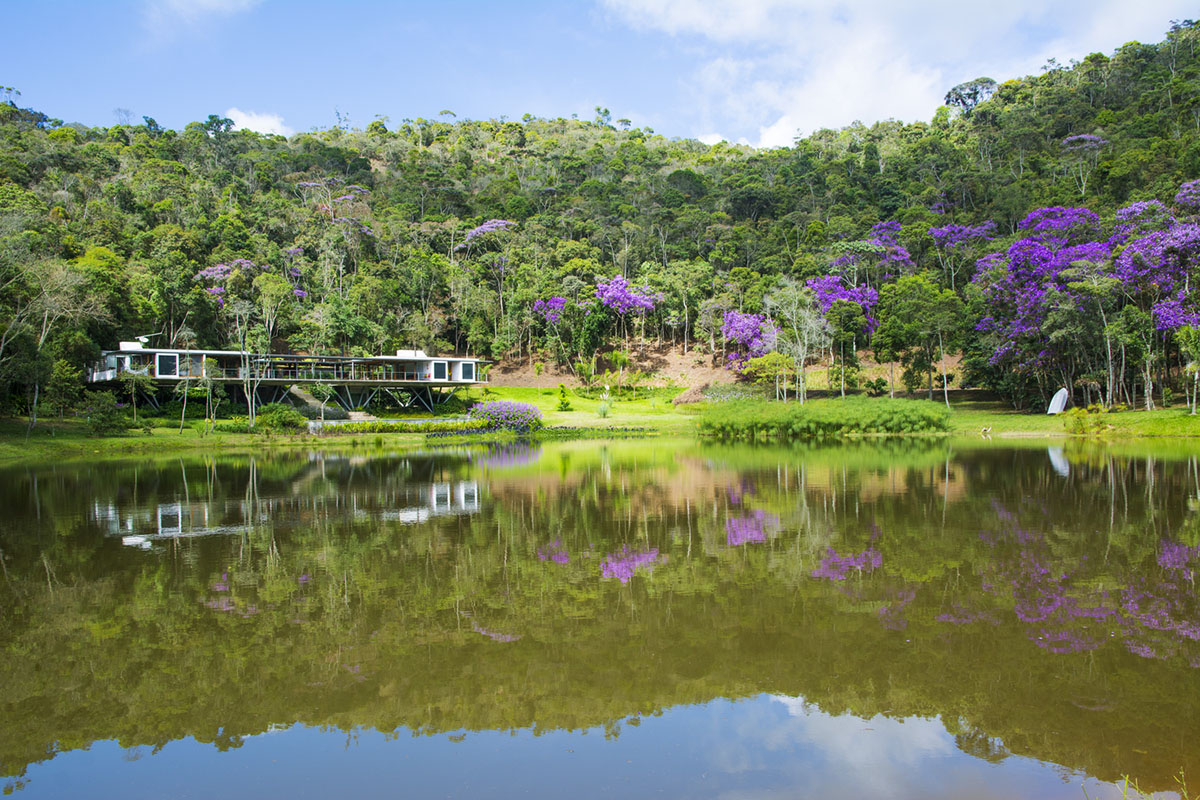
In the volume, there area 2 independent houses, connected by a common external covered area, with stove and wood oven, barbecue, “mesón” and lounge with fireplace and a covered gallery all on the same level. On the lower floor there is only one music and projection room, storage room, locker room and gym with sauna.
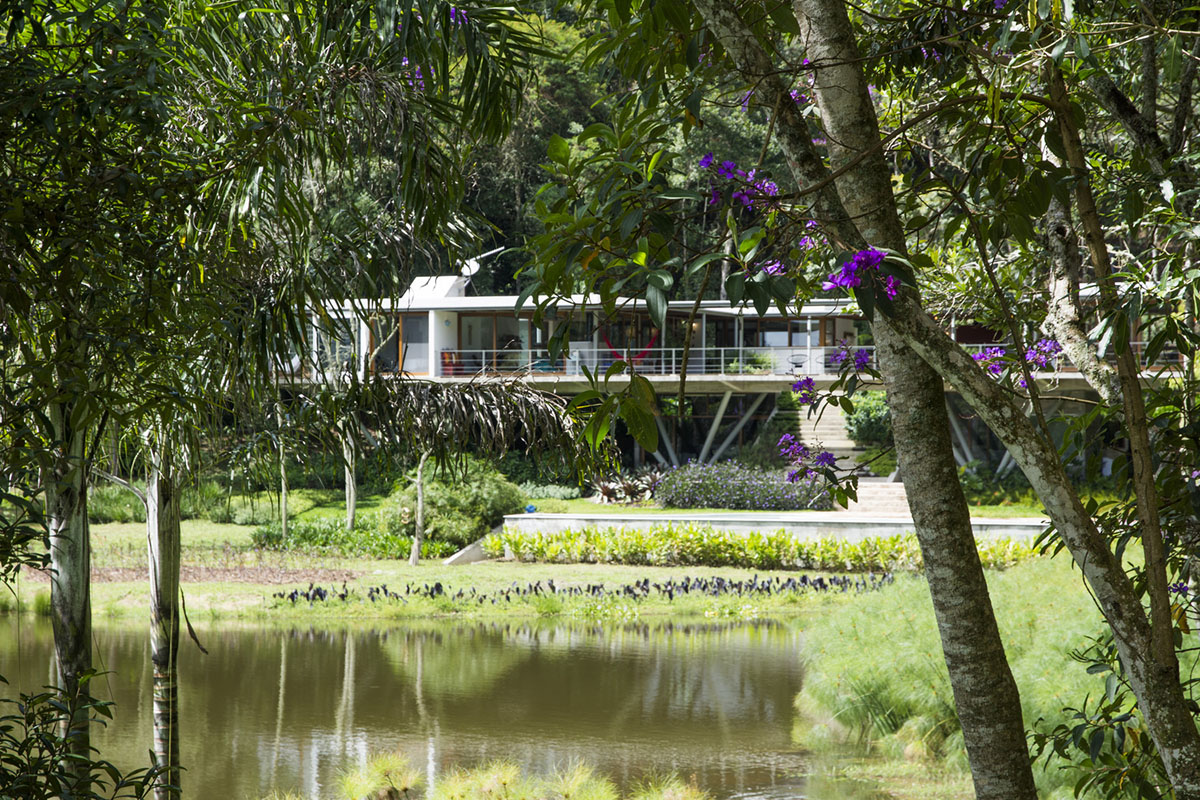
The remainder area below the houses is the natural terrain, which gently slopes down toward the lake. "For cost reasons, it was not possible to use only a metallic structure, resulting in a mixed solution, metallic / concrete," added the studio.
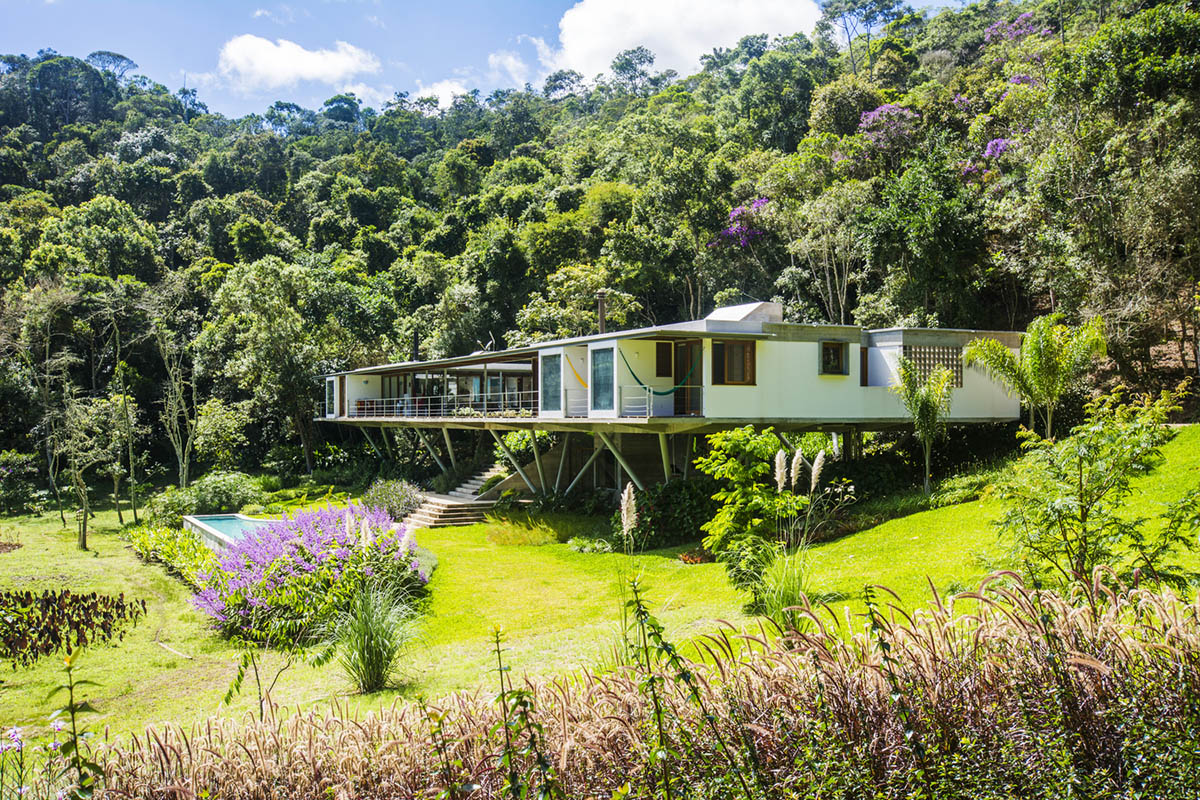
On the façade facing north there are 3 "solar heating walls" for the bedrooms, mitigating the most critical situation from the point of view of energy demand during the cold winter of the region.
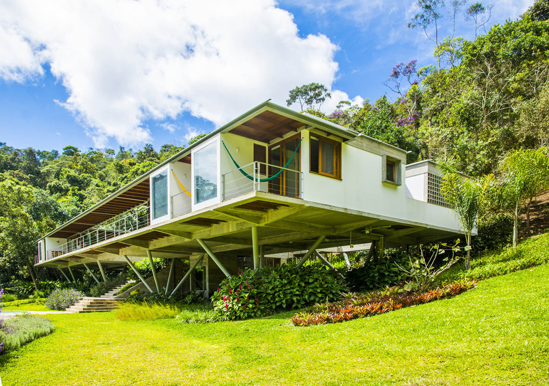



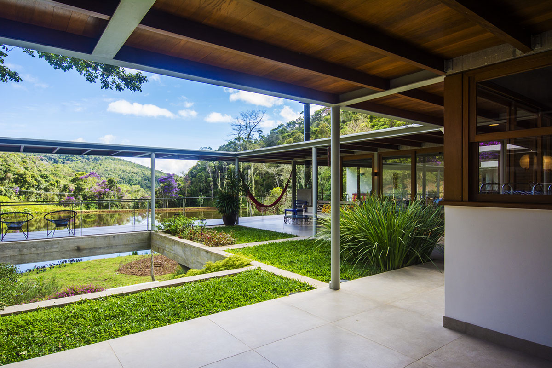
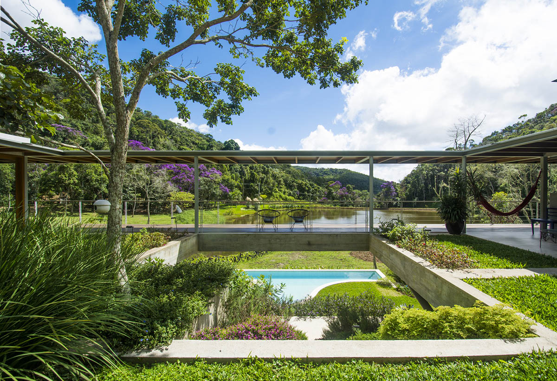
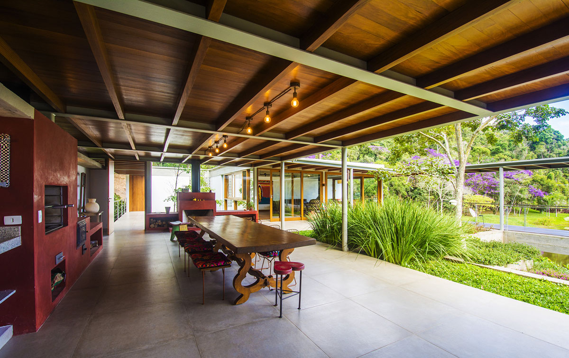
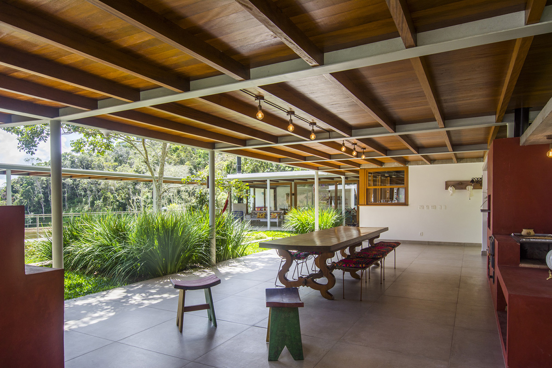
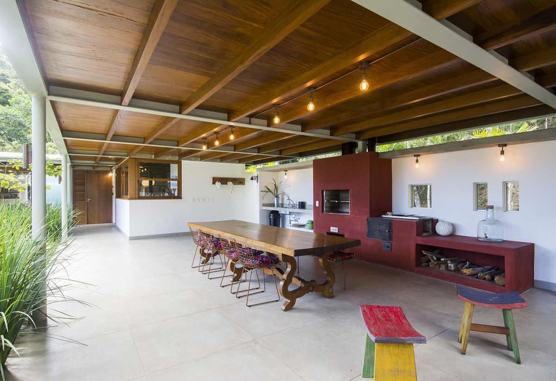
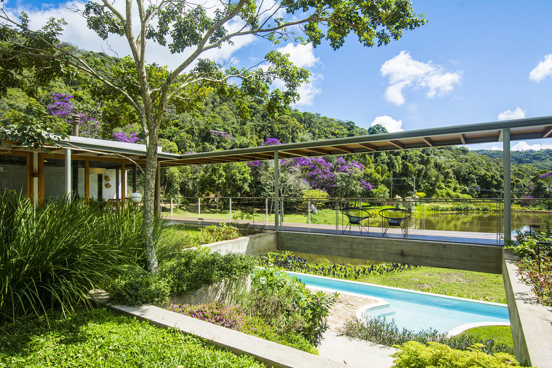
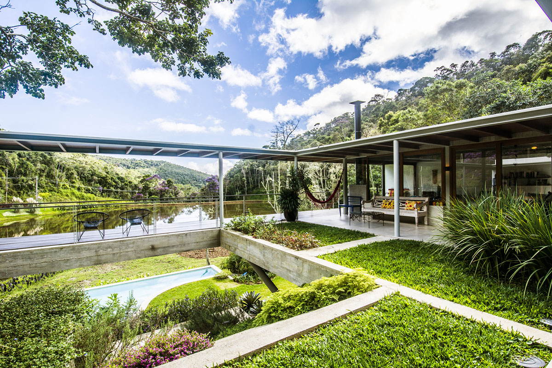
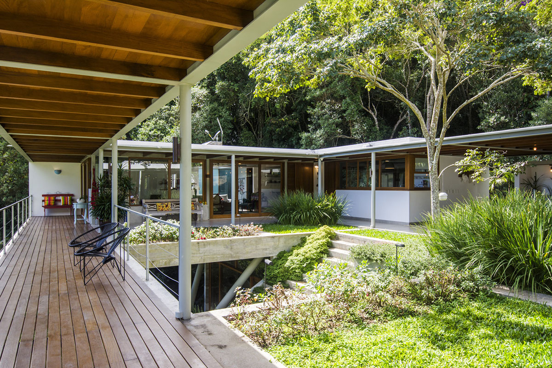
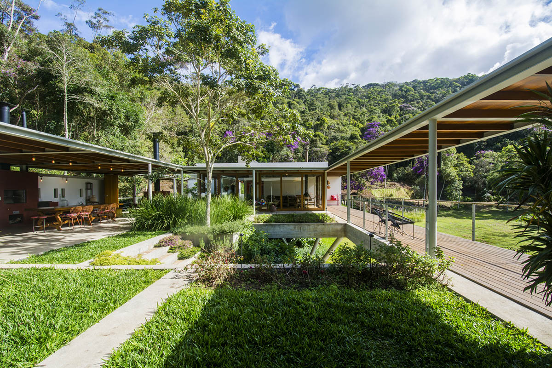

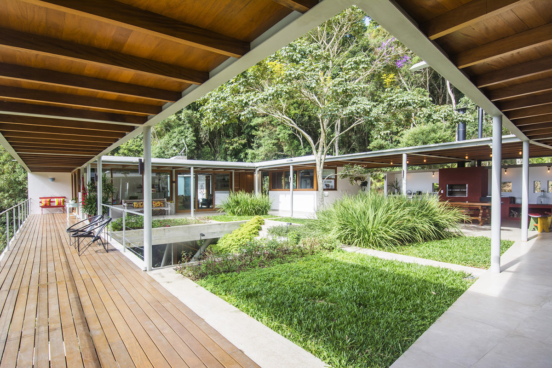

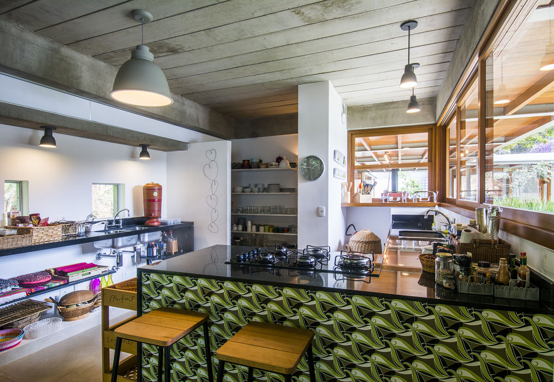
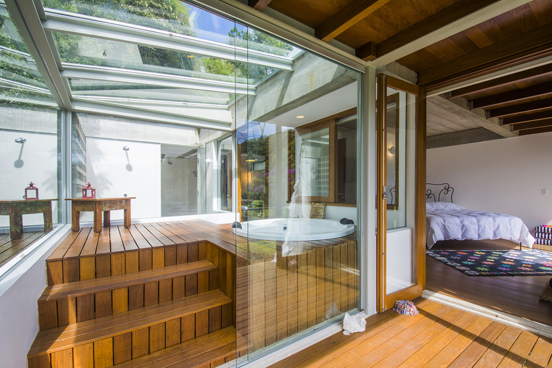
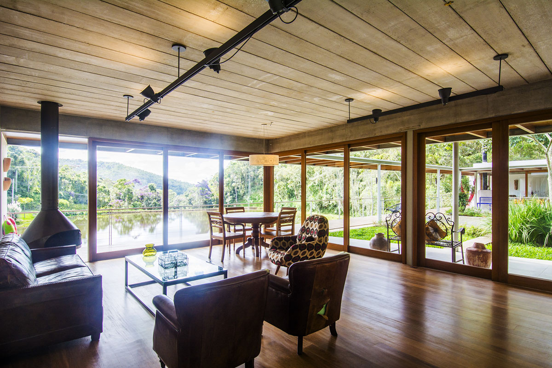
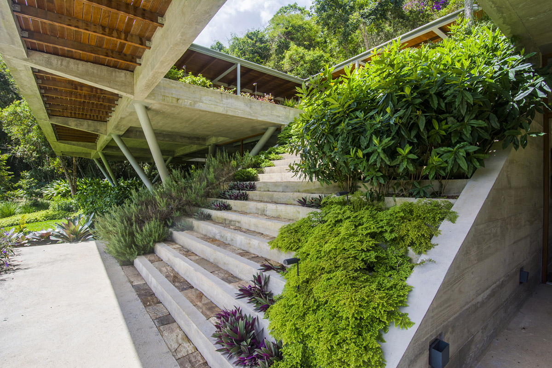

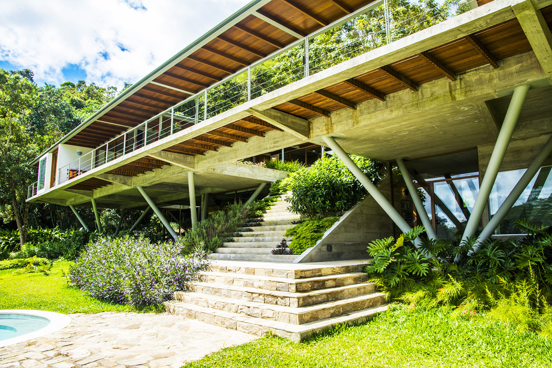

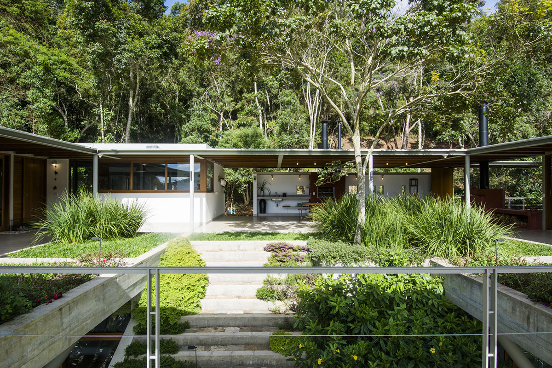

Site plan
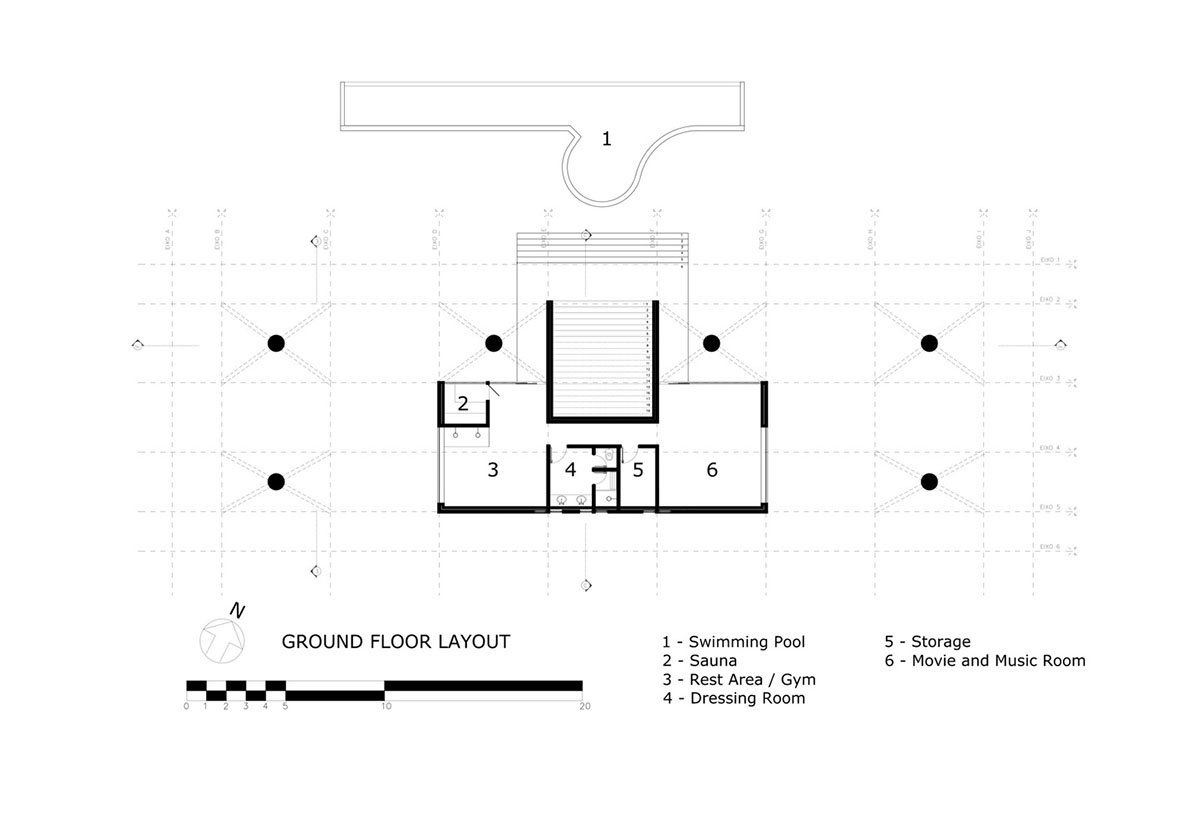
Ground floor plan

First floor plan

Roof plan
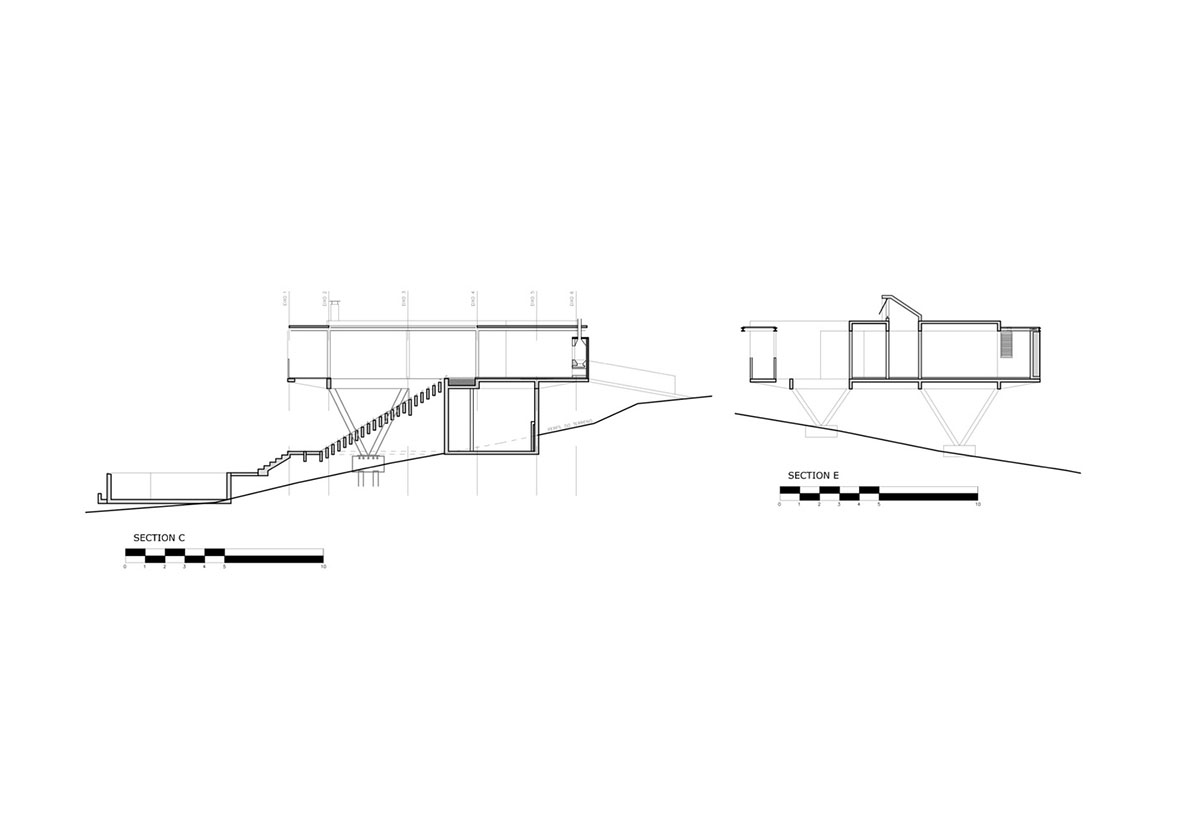
Sections
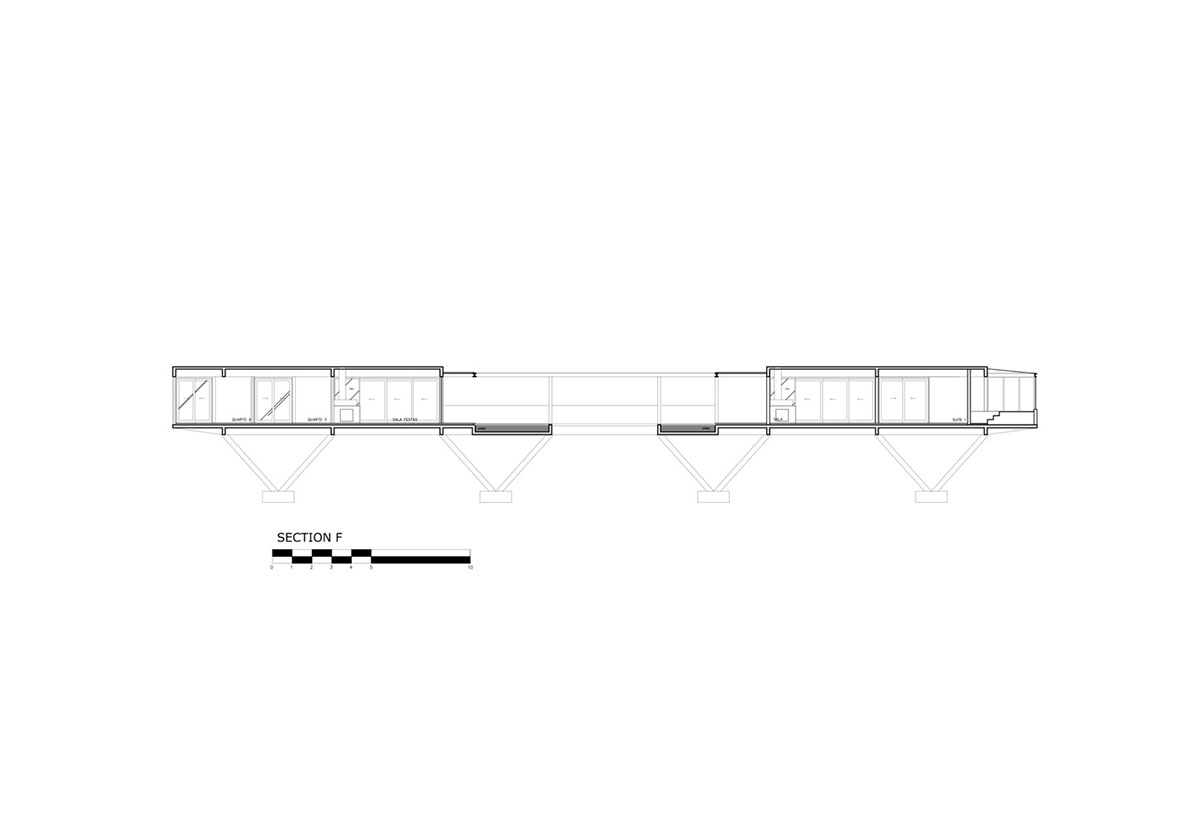
Section
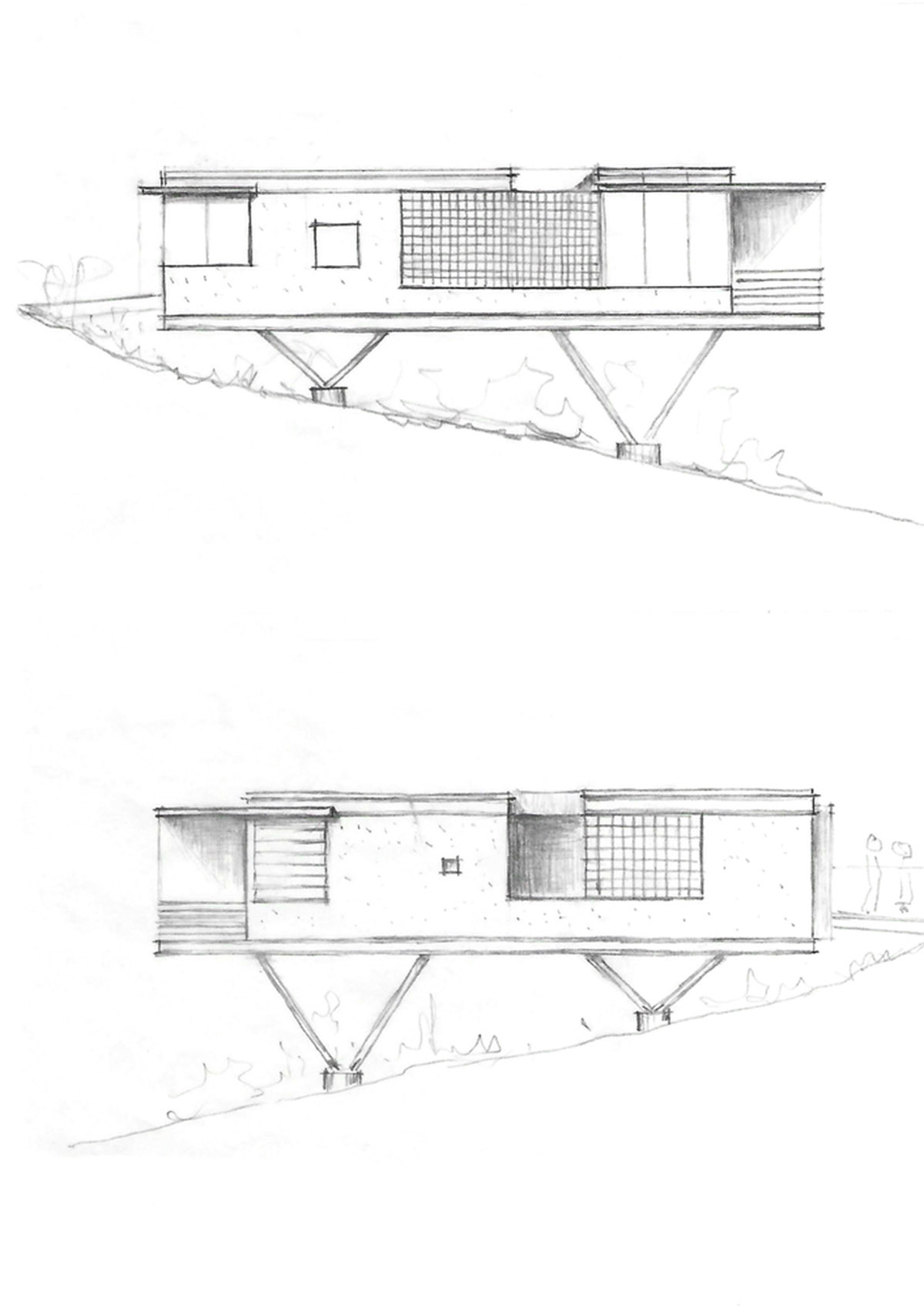
Elevations
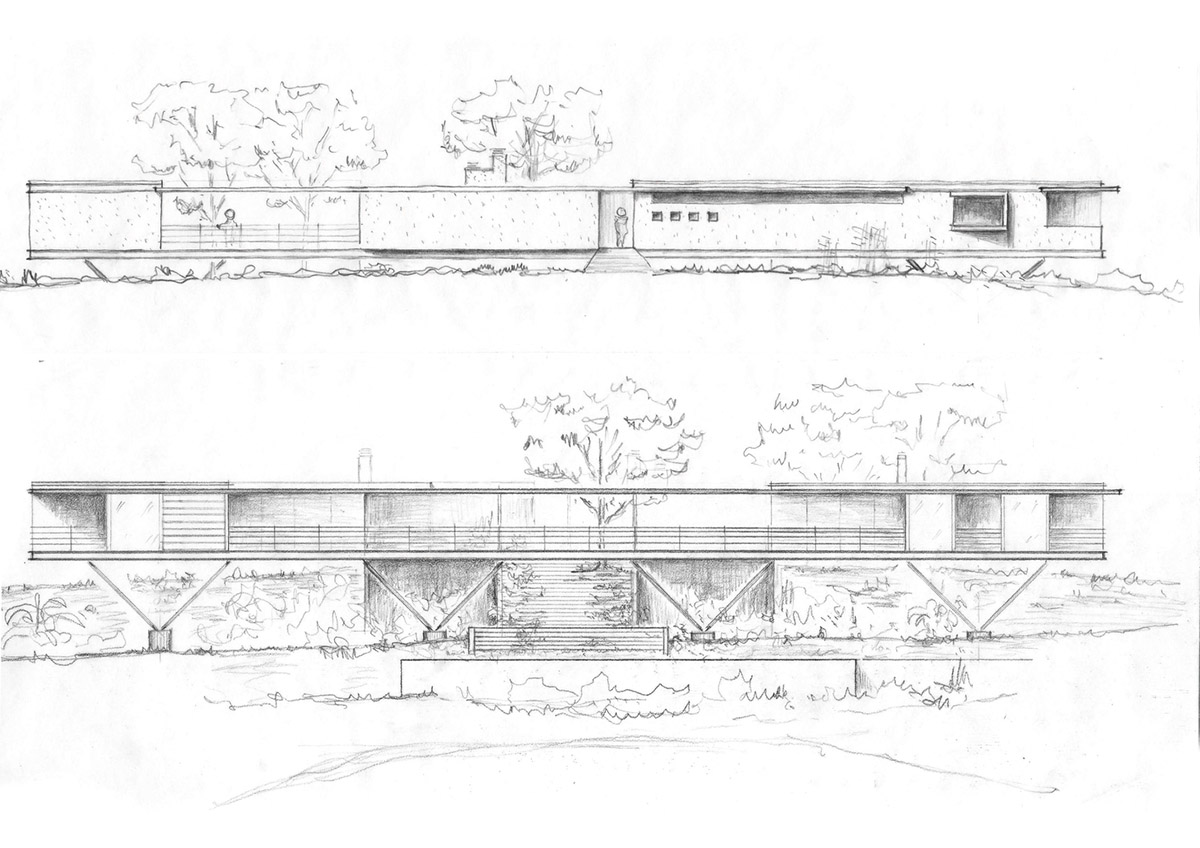
Elevations

Detail
Project facts
Team: Luiz Gaudenzi
Collaborator: Mário Esteves
Landscaping: Luciana Leal and Monica Chaffin
Structure: Technical Office Costa Santos
Construction: CMN Engenharia Ltda
Interior: the owner
All images © Celso Brando
All drawings © Gaudenzi Arquitetura
> via Gaudenzi Arquitetura
