Submitted by WA Contents
A+Architecture reveals clean energy school in Nîmes, France
France Architecture News - Nov 21, 2019 - 13:34 11121 views
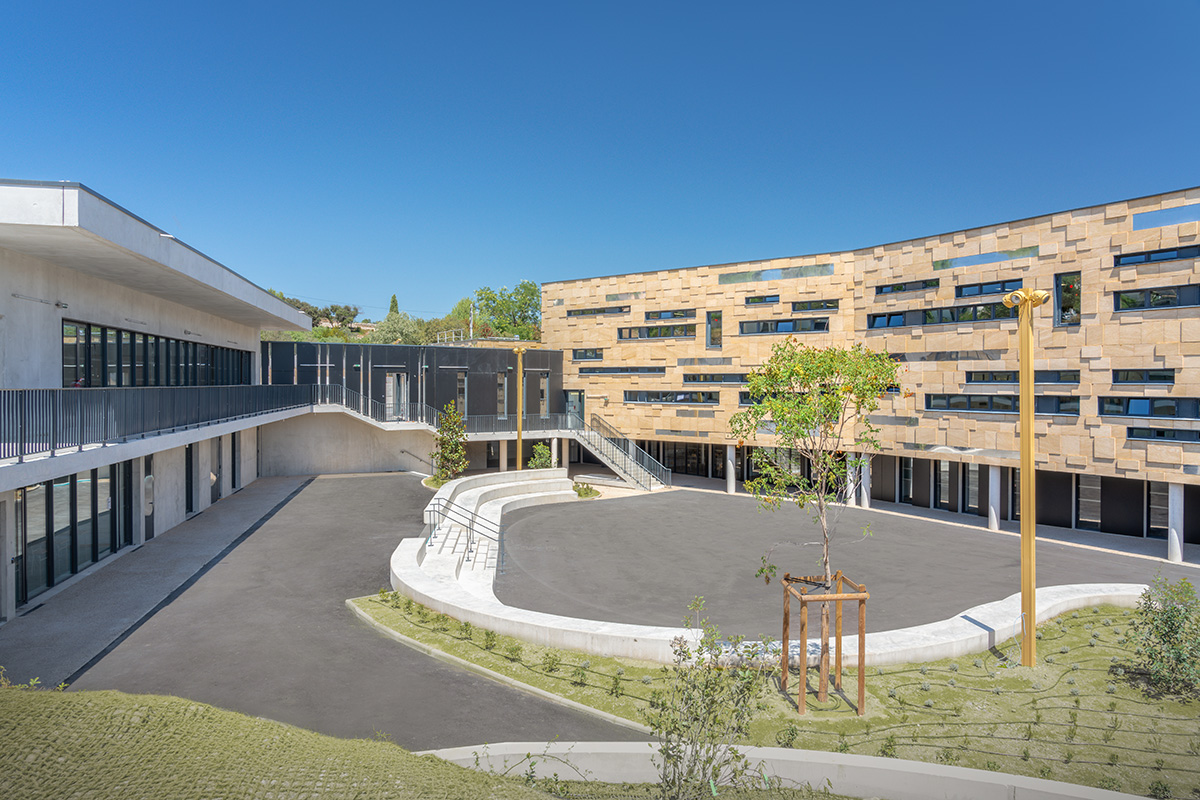
Paris and Toulouse-based architecture firm A+Architecture has completed a clean energy school in Nîmes, France. Called Ada Lovelace Secondary School, the school is the first exemplary clean energy school (Bepos), with a Nowatt Label and a Silver Level BDM for Occitania.
The school oversees the reconstruction of a 400-pupil secondary school (can be extended to 600) on a new site + half-board (250 meals/day), sports facilities, racetrack and three staff houses.
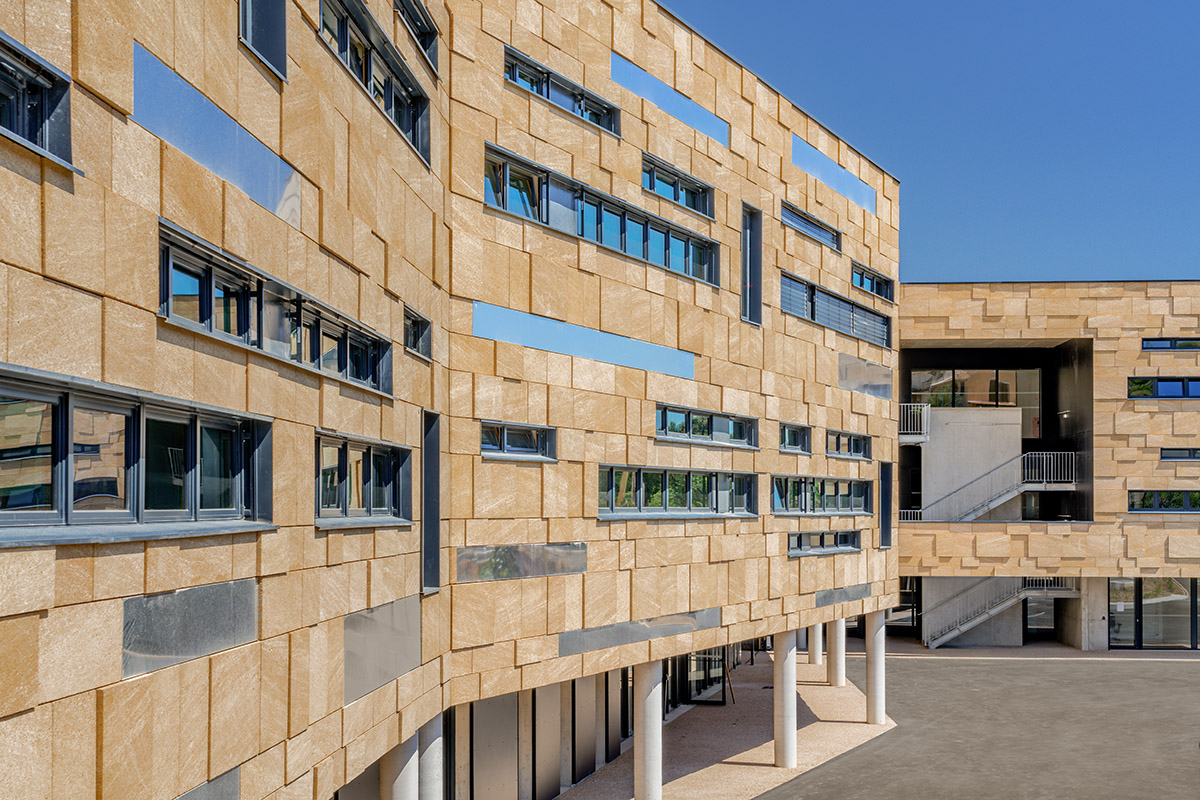
The Anthropocene, i.e. the Age of Man, is the period in the history of the Earth that began when human activities had a significant and largely negative overall impact on the Earth’s ecosystem.
"As architects, we have a responsibility to reduce the impact of our activities on the environment," said A+Architecture.
"Ada Lovelace secondary shool was therefore designed with this in mind. It is a sustainable and environmentally friendly building."
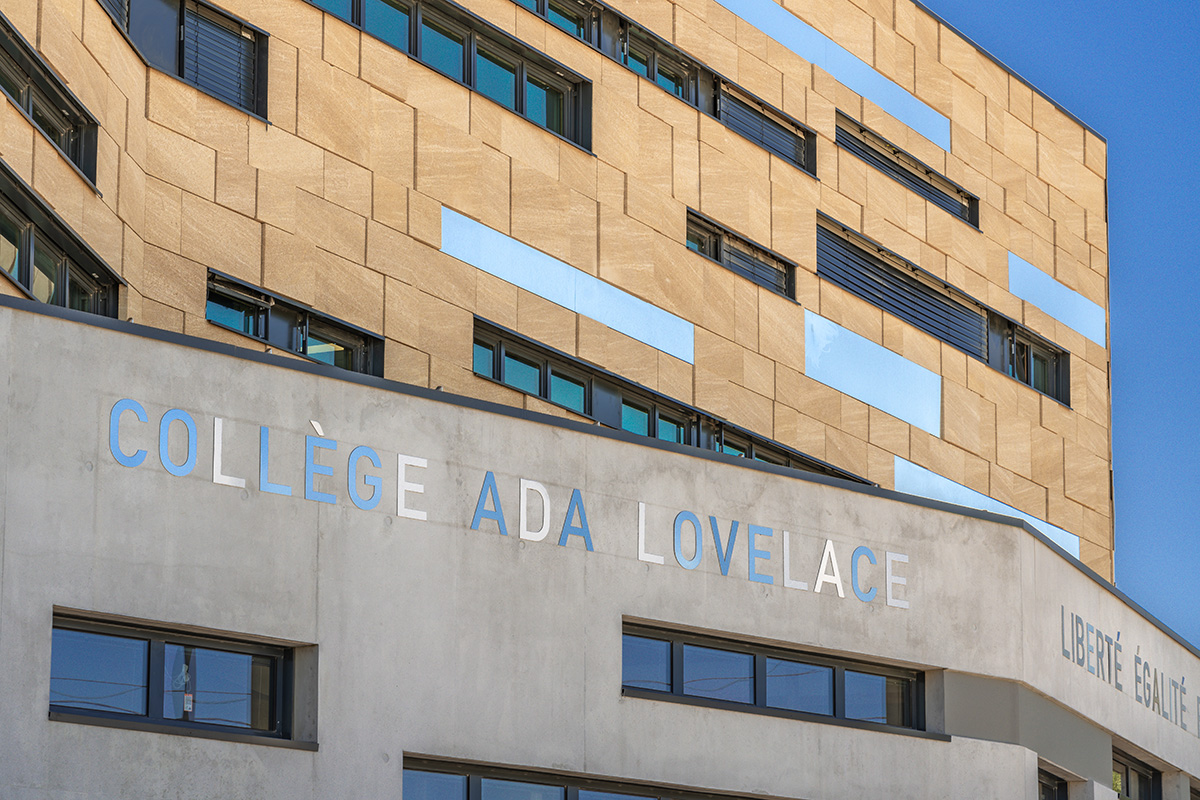
As the 1st exemplary clean energy school (BEPOS) with the NoWatt label and silver level BDM for Occitania, the building offers future users – students and teachers – an amenity that has been designed in total harmony with its environment. The stones covering the facade are locally sourced, the insulation is made of hemp and wood wool and solar panels were naturally installed on the roof, as the area receives a lot of sun.
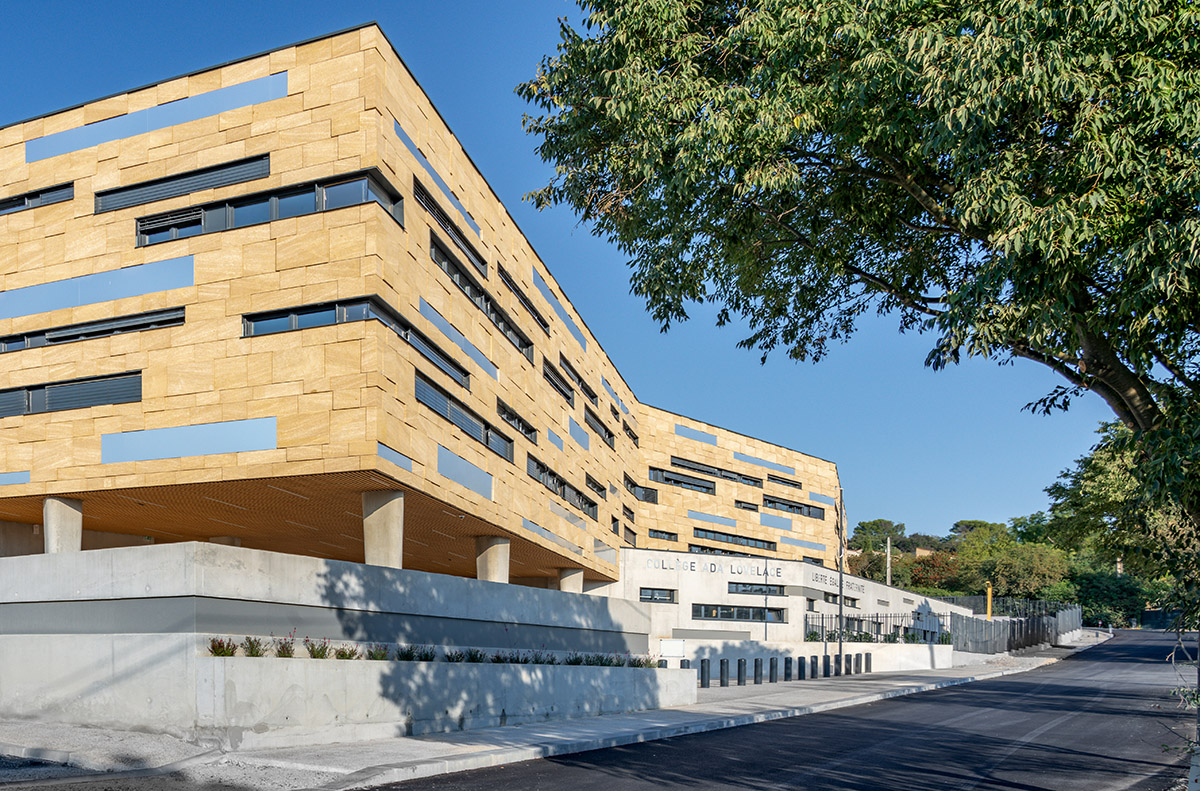
Beyond these environmental basics, the studio has produced a contemporary, bold, powerful and dynamic architectural structure.
"We wanted people to be drawn to this place of education in this difficult neighbourhood. Shapes collide, as stainless-steel panels make it seem as though the facades are empty, which are broken up by rows of windows," added the firm.
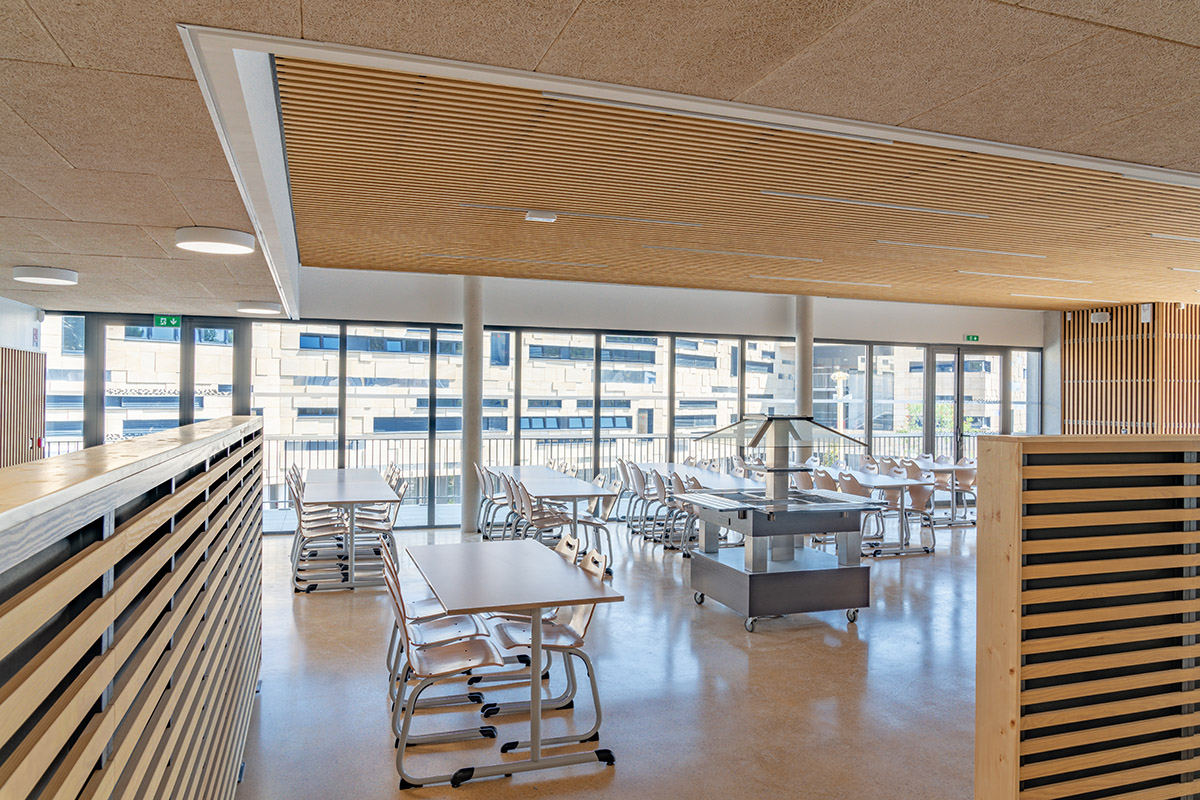
Described "a new generation of school", the building is an organic, environmentally friendly design and operation. It offers education that focuses on the digital arts and cultures.
The school features user control assistance to involve people attending the school, from its design to its operation. A game and a website, managed by Citae, were therefore built with the students based on the digital model of the building to allow them to visit it virtually, give their opinion and learn about energy saving.
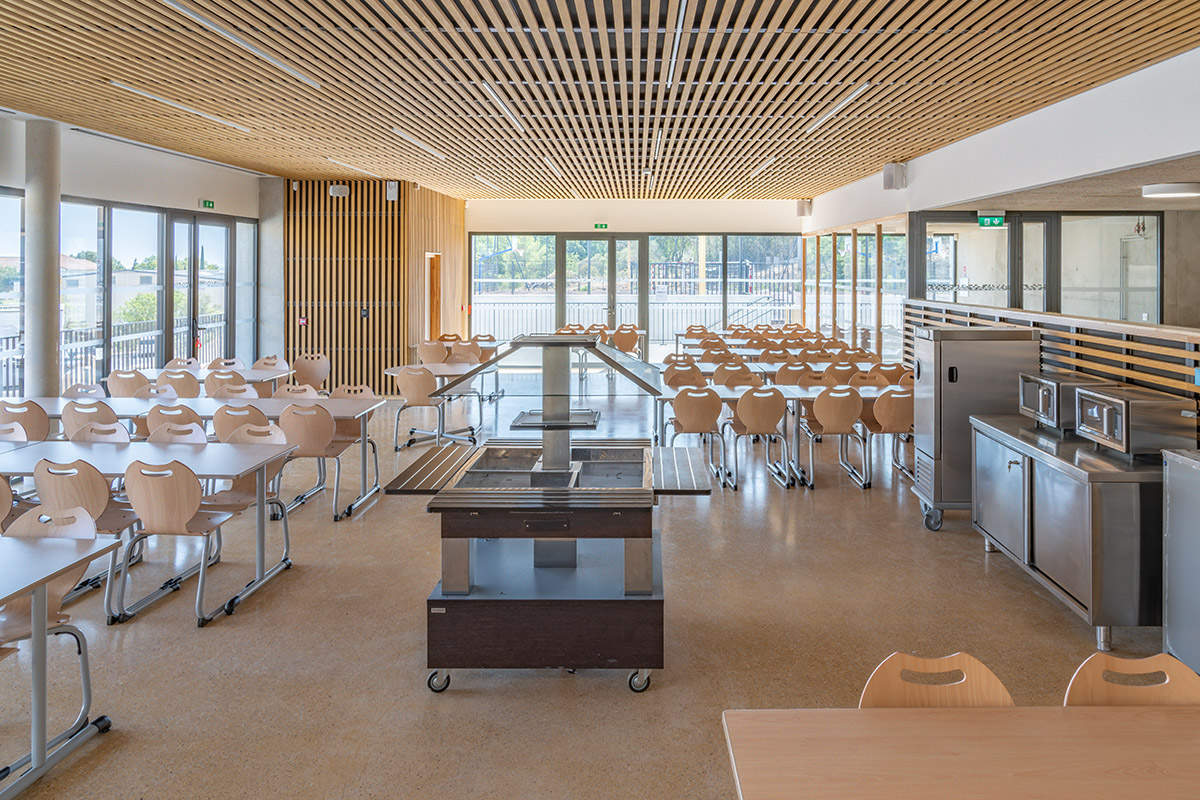
"The school contributes to the urban renewal of the Mas de Mingue district where the school is located," added the firm.
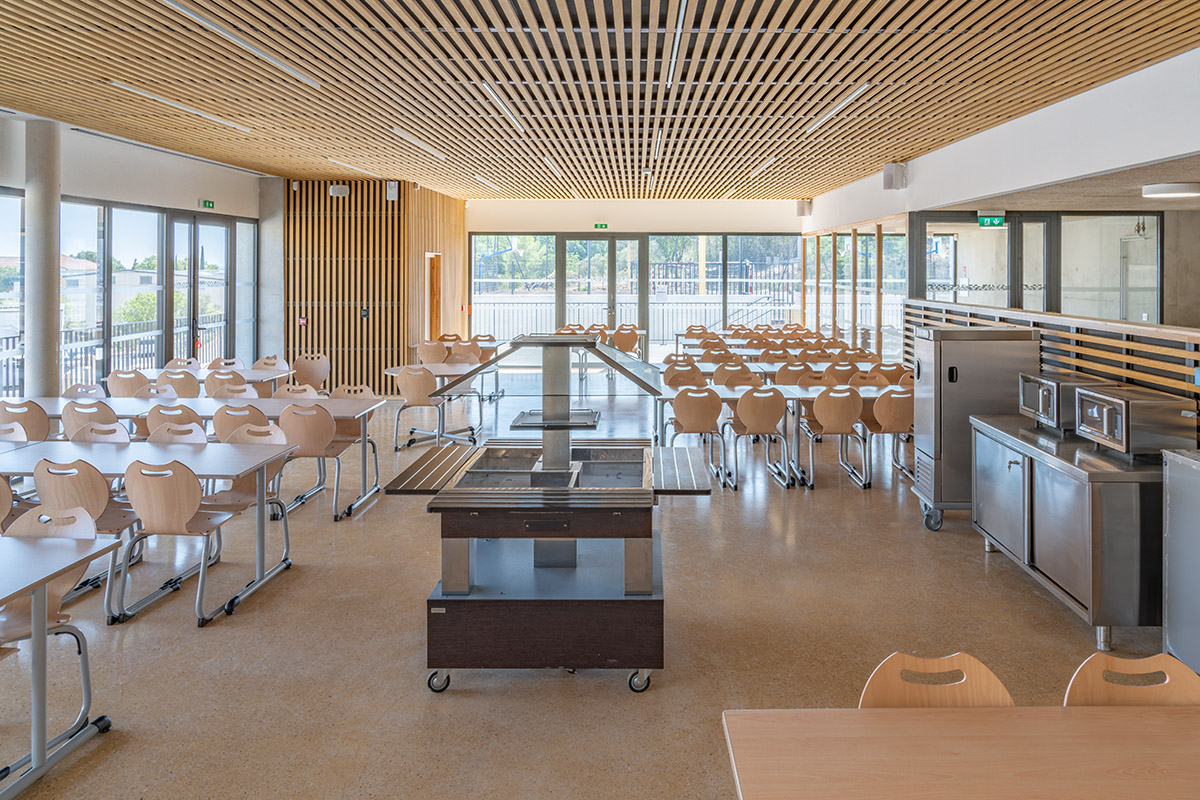
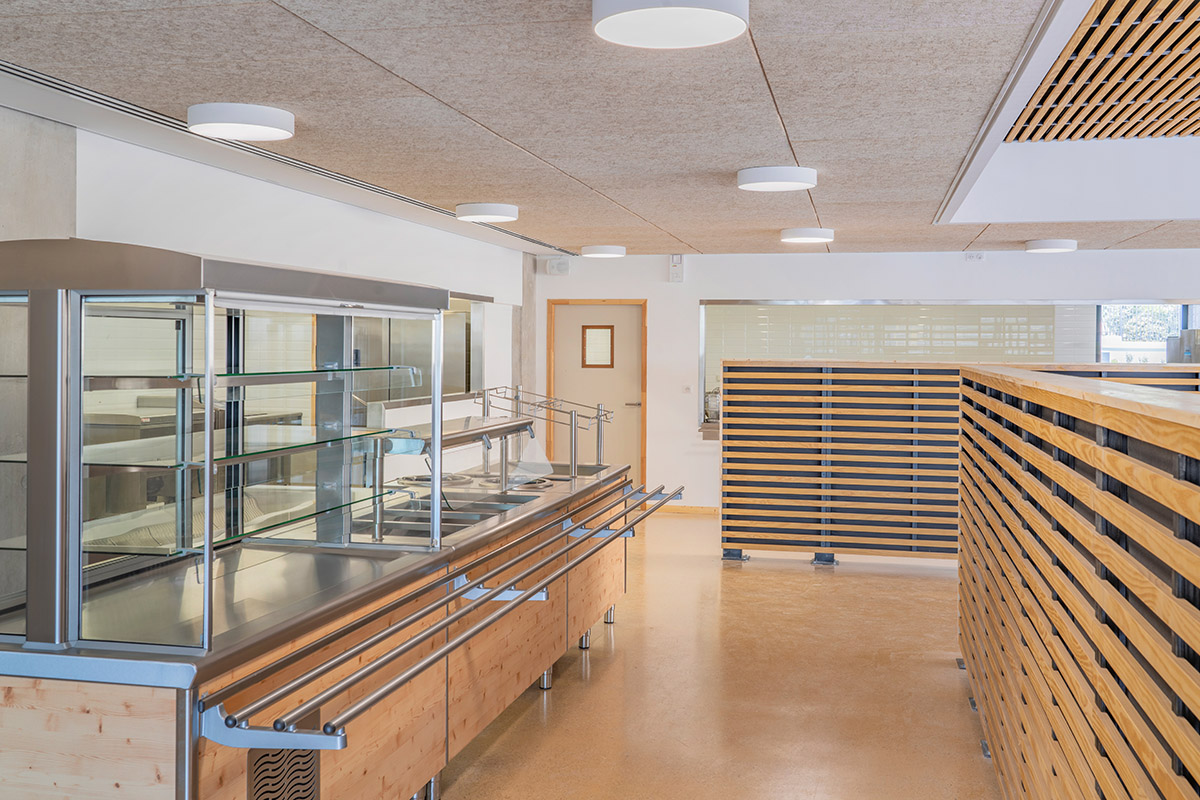
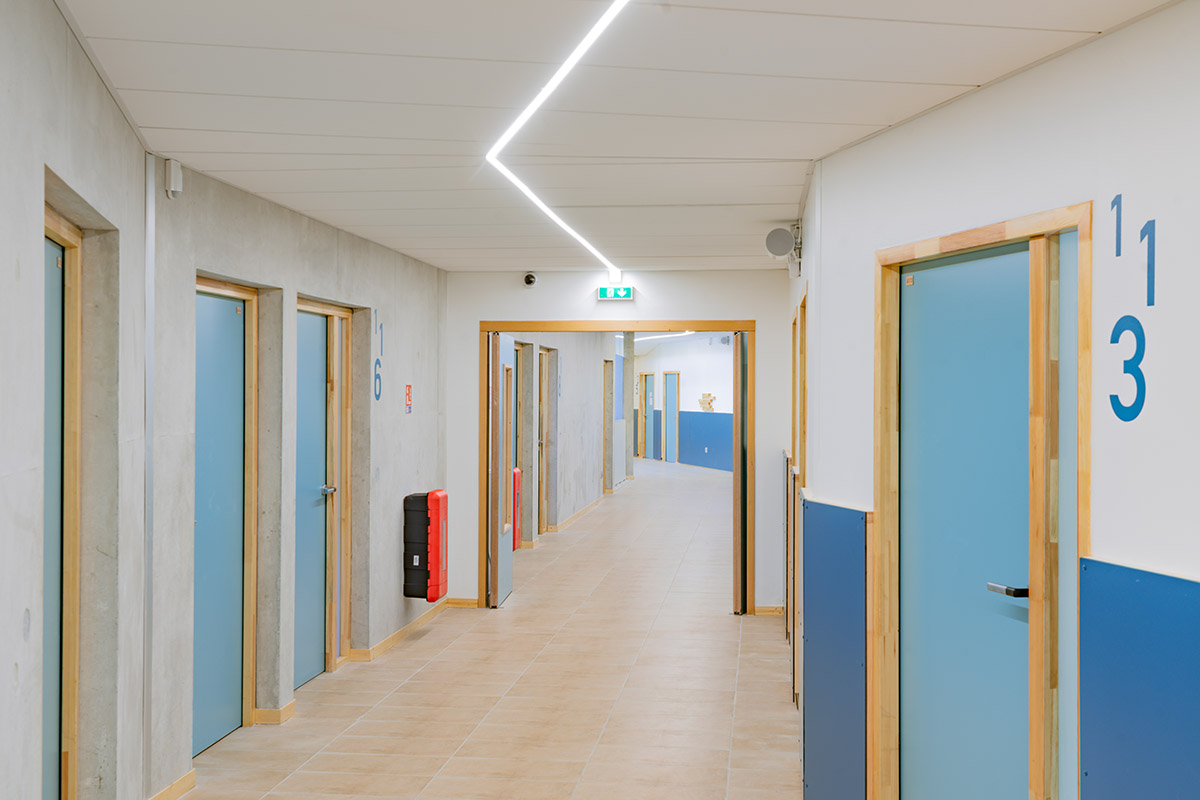

Image courtesy of A+Architecture
Project facts
Completion: September 2019, 2015 competition winner
Location: Nîmes, Gard (FR)
Clients: Le Gard Département SPL 30
Program: Reconstruction of a 400-pupil secondary school (can be extended to 600) on a new site + half-board (250 meals/day), sports facilities, racetrack and three staff houses
Surface area: 5,898 m2 (floor area) / 14,562 m2 (land)
Task mop: law on public project contracting and its relationship to private project management
Cost: 13 488 834 € excl. VAT
Lead architect: A+Architecture
Associate architect: Vielliard & Fasciani
Executive project manager / Scheduling, overseeing and coordination of the works: Arteba
Roads & Equipment Engineer: Epsilon
Structure Engineer: Calder Ingénierie
Fluids Engineer: SSI Louis Choulet
Planning committee: C&G
Acoustic Design Office: Gui Jourdan
Acoustic Design Office: Alma Consulting
Construction economics: L’Echo
Environment design office / BDM Guide: Celsius Environnement
Inspection Body: BTP Consultants
Security Coordinator: DEKRA
Geotechnical Engineer: EGSA BTP
Assistance in controlling use: CITAE
All images © Benoit Wehrlé
All drawings © A+Architecture unless otherwise stated.
> via A+Architecture
