Submitted by WA Contents
Arquitetos Associados created steel Cloud Pavilion as an active urban intervention in Brazil
Brazil Architecture News - Aug 12, 2019 - 03:41 14283 views
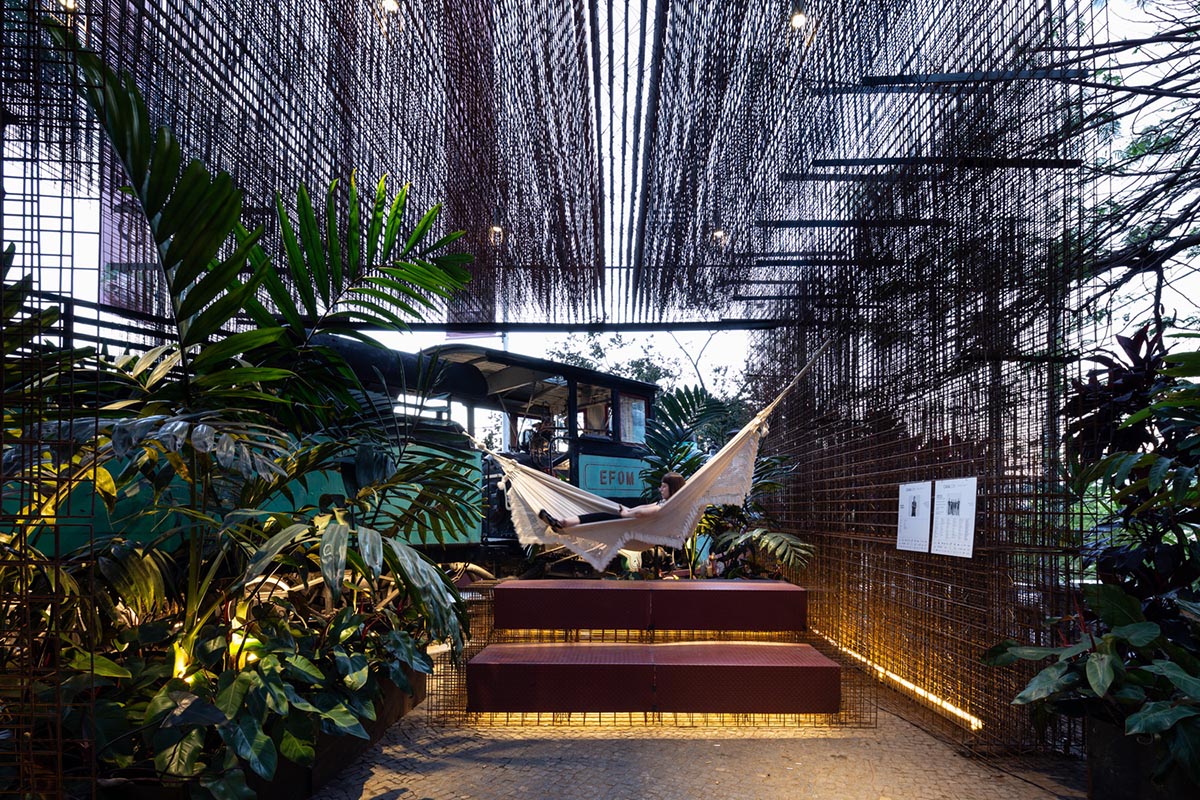
Brazilian architecture firm Arquitetos Associados has built a tropical pavilion in Brazil for a steel and mining company ArcelorMittal to show the variations of spatial and technological research towards the invention of new ways for everyday life.
Named Cloud Pavilion, the structure is entirely made up of steel but soften and differentiated with other structural elements and white linen curtains that amplify the intimacy of the interior space.
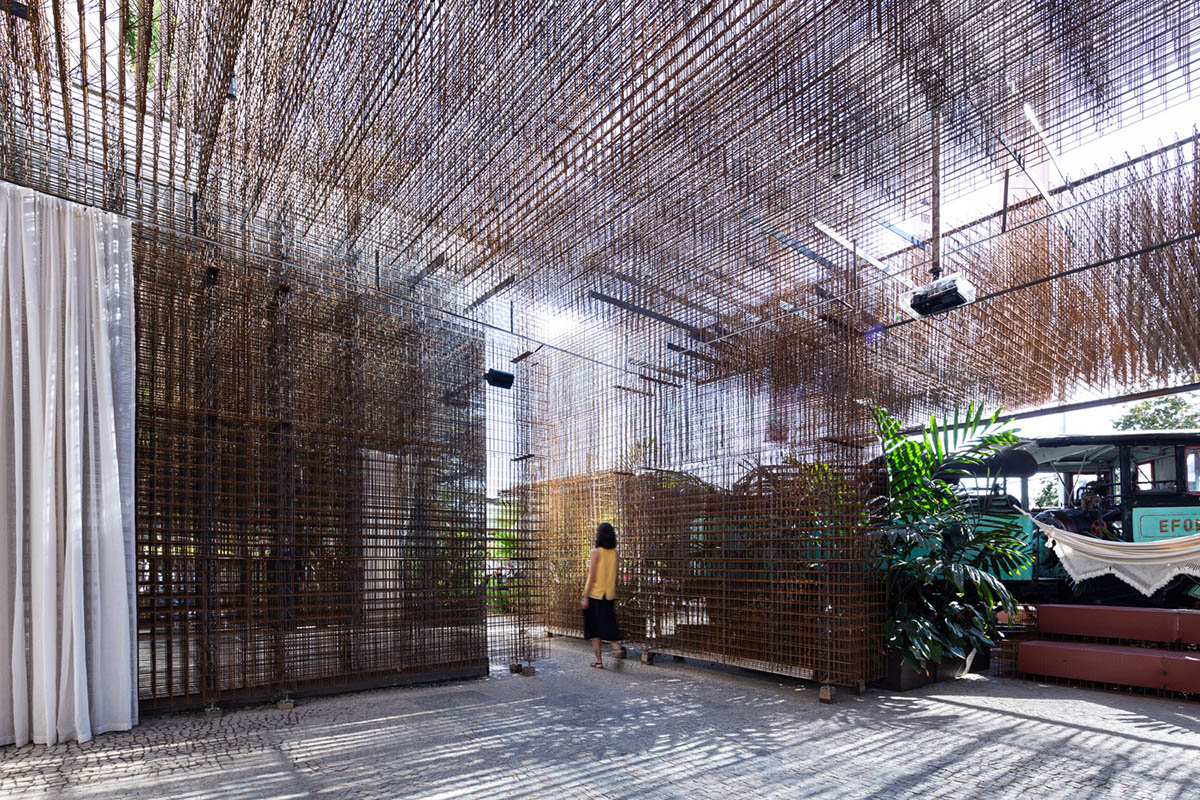
"In this edition, the challenge goes beyond the ephemeral construction, proposing an initial implementation at CASACOR Minas that could allow varied uses and, at the same time, could be dismantled and reassembled in other contexts," said the architects.
"The idea of reusing the structure and so increasing its lifetime converges to the most contemporary trends of the circular economy that ArcelorMittal embraces."

Image © Dentro Fotografia
Located at Sapucaí Street, a complex and lively urban context that is going through a recent transformation, reinforces the cultural and gastronomical vocation of the neighborhood.
At the frontal court of a beautiful historic building that used to house the offices of a Railway Company, the pavilion relates in different ways to the context: the elevated terrace offers a great view to the city; the existing old locomotive is integrated to the building, trespassing one of its spaces; the shade of the trees blends to the new shades of its walls; the listed building's facade define a strong materiality against the quite immaterial presence of the pavilion.
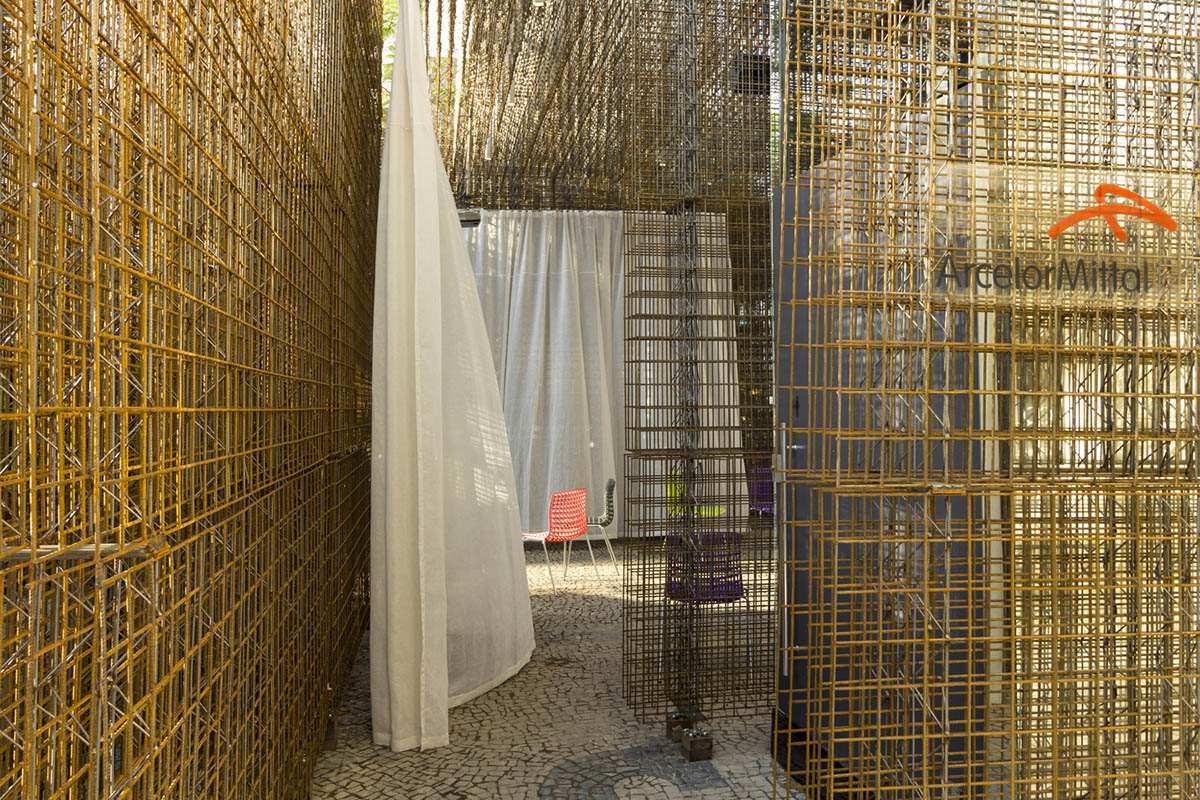
Image © Dentro Fotografia
The pavilion is made of welded rebar screens in regular fabrication sizes to define the whole modulation of the system, in order to avoid waste and production losses.
The pavilion adopts an industrialization of the parts that are assembled on site, in order to allow its disassembly at the end of the event, its transportation to a definitive location and its integral reassembly, where it can fit to other uses. With this strategy, the studio increase the lifespan of this small building.
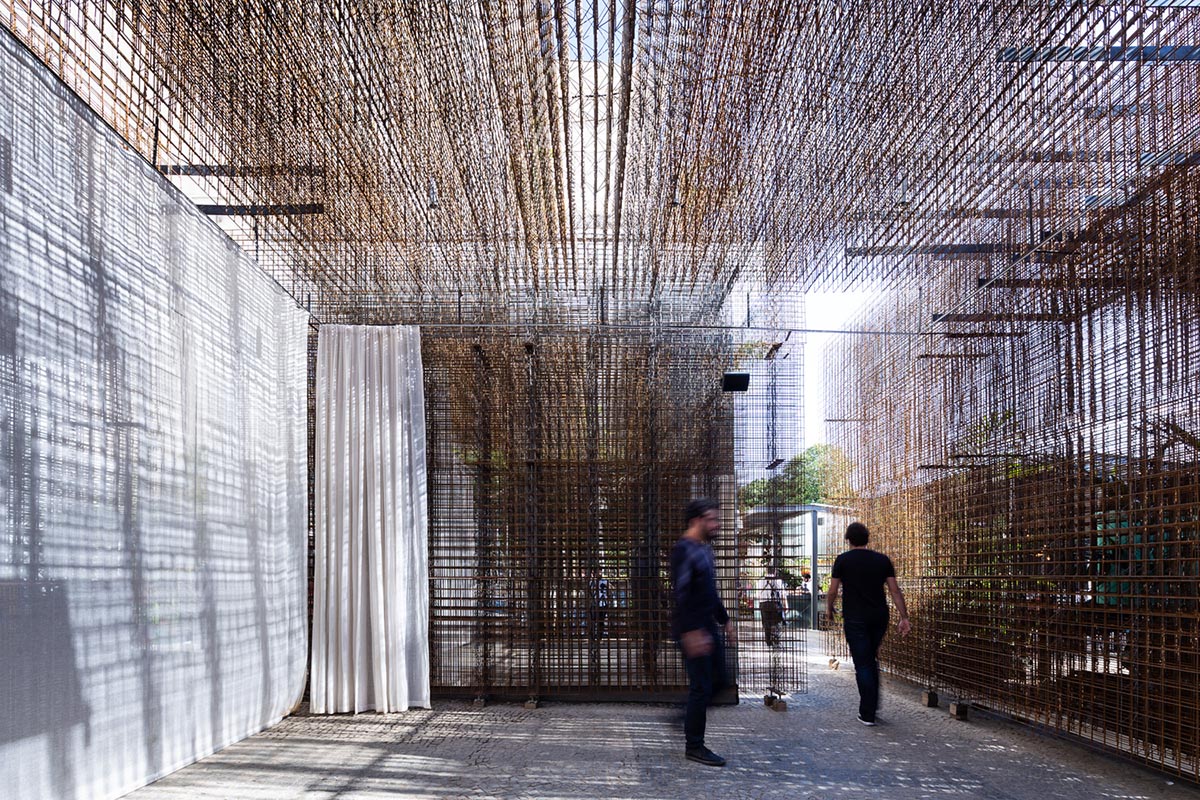
Acting more than a building or an object: the structure results from a systemic logic. In this way the studio has designed the main elements that constitute this system: modules of supporting walls, modules for ceilings, modules for service spaces and toilets, leveling support pieces, modules for grades and benches.
"Besides those used in the pavilion, we have also conceived translucent or opaque roof elements, with insulation. The roof will increase the possibilities of use of the structure in rainy seasons," they added.
"The idea of a system will allow to think on other pavilions and buildings, larger, smaller, with different spacial configurations and for other functions."
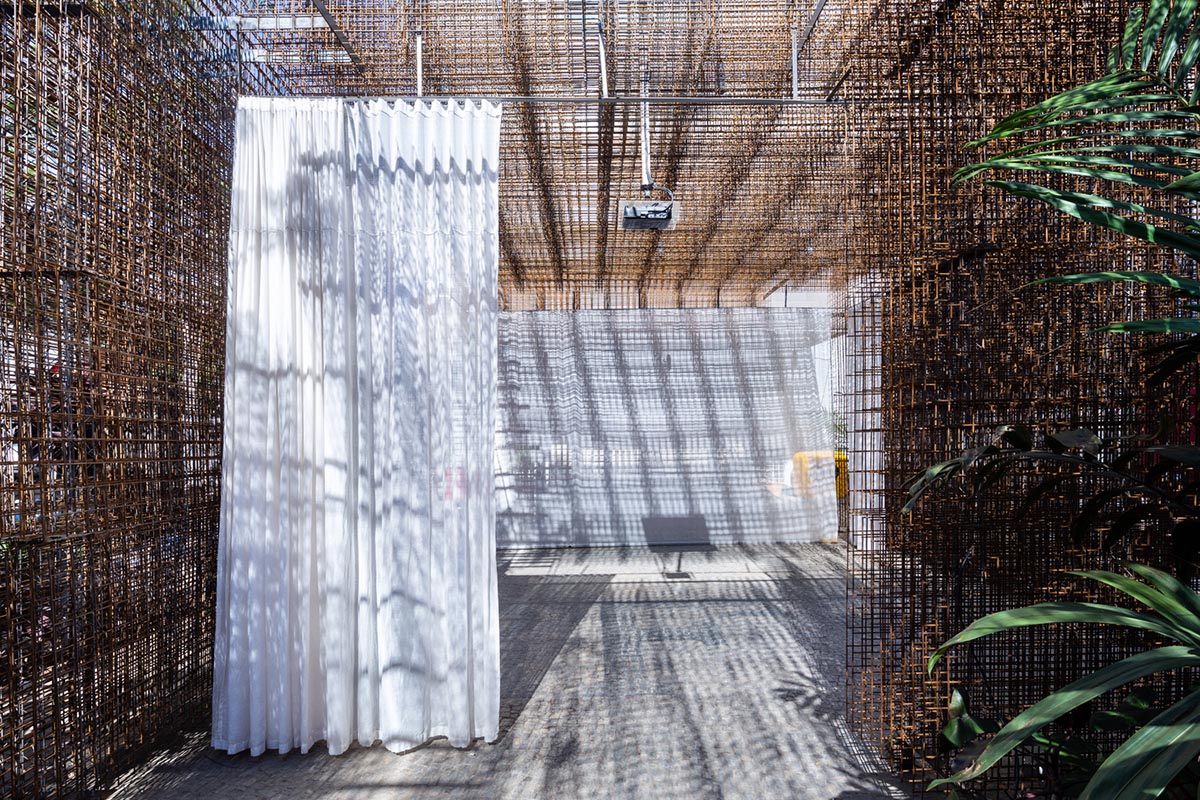
The combination rules derive from the assembly logic: the ceiling structure, once assembled, is connected to the walls by light profile elements. When welded, they provide stability to the whole structure. Its assembly logic demands walls at least in two of the four sides, or partial walls in the four sides. The ceiling modules, that measure 6 x 6 meters, can be articulated in line, in grid or in alternated grid.
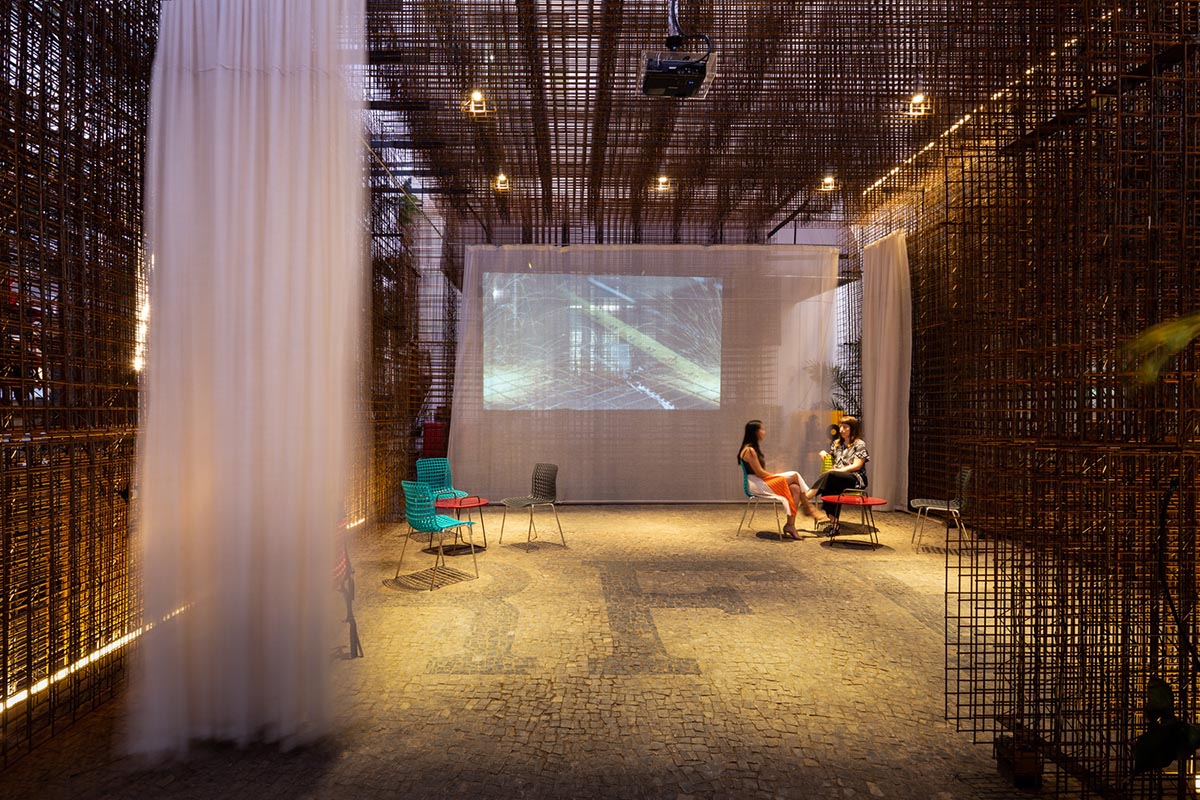
Thus, a group of possibilities plenty of variations and scales derives from the alternatives, revealing a great potential of the system to create spaces for leisure, meeting and multi purpose verandas, that can be served by service spaces according to specific needs, in a combination of determined functional modules with large undetermined flexible spaces.
In the service modules, the interior closed spaces have an exterior mirror finishing, reflecting the rebar screen that surrounds it, thus dissimulating the presence of the enclosed areas and reinforcing the diaphanous and immaterial character of the construction.
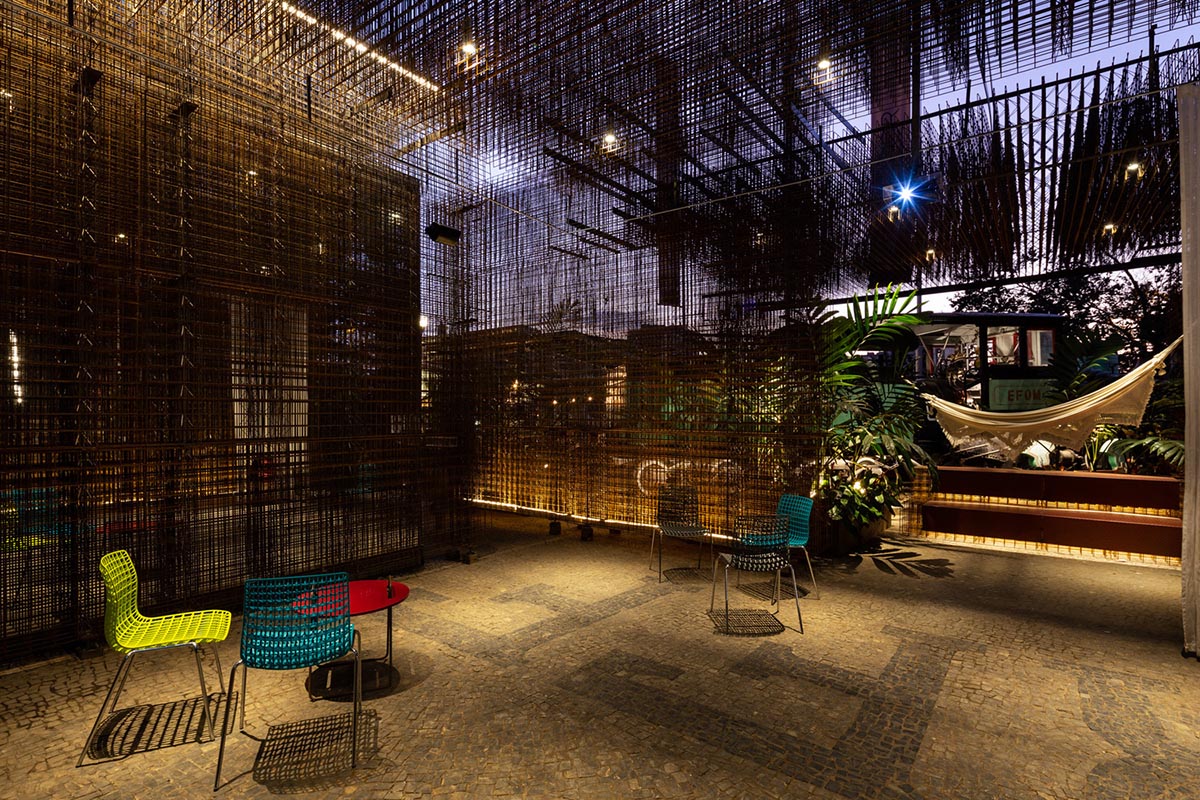
The possibility of dismissing heavy envelopes and strict definitions between interior and exterior favor the integration with the surroundings, with great transparency and permeability. To the assembly at CASACOR Minas, we included light linen curtains that amplify the intimacy of the interior space and, when open, allow a full integration with exterior spaces and the crossing of views through the structural screens.
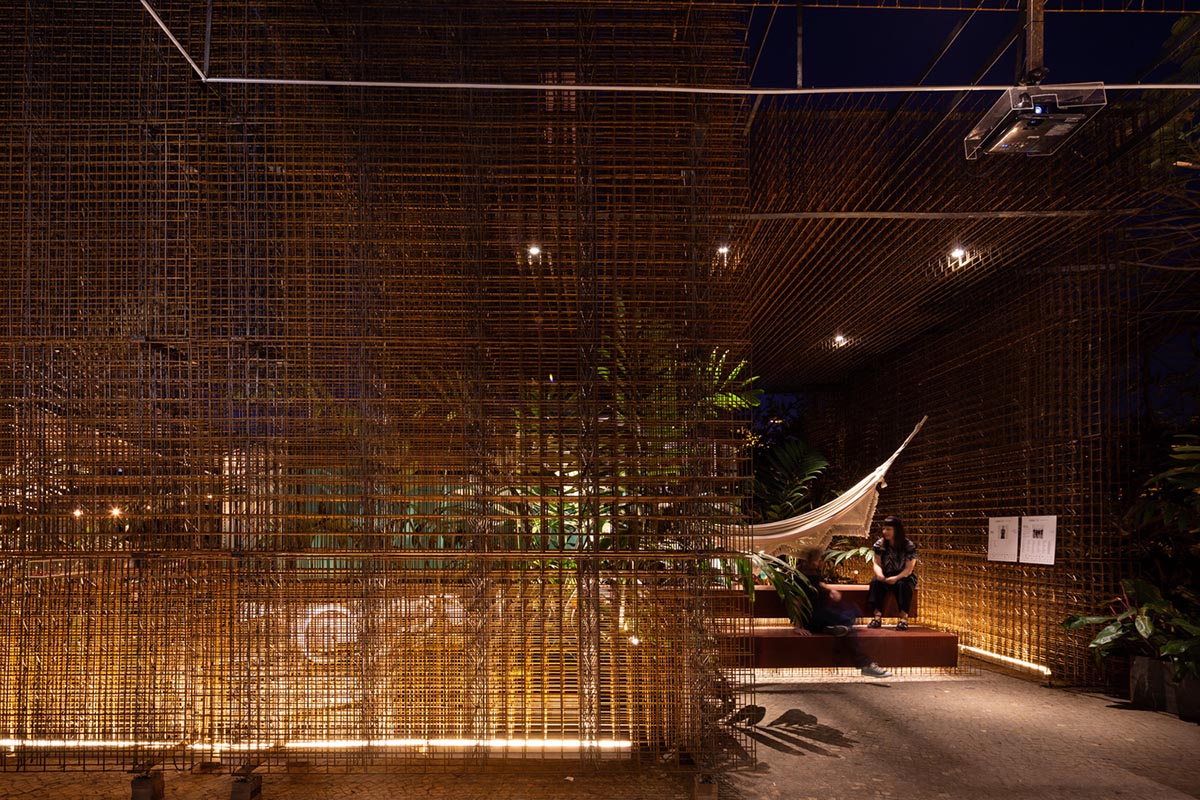
For the moments when the pavilion is open to free use, rebar hooks support hammocks, creating a ludic space that offers to public an interval in the intense experience of the event. The steel cloud at the same time houses and subtly reveals the interior space.
"It gives form to the space and creates subtle connections to the surrounding landscape. It involves and welcomes. So is this pavilion that we carefully conceived, that offers to the visitors a place for a break in the intensity of everyday life."
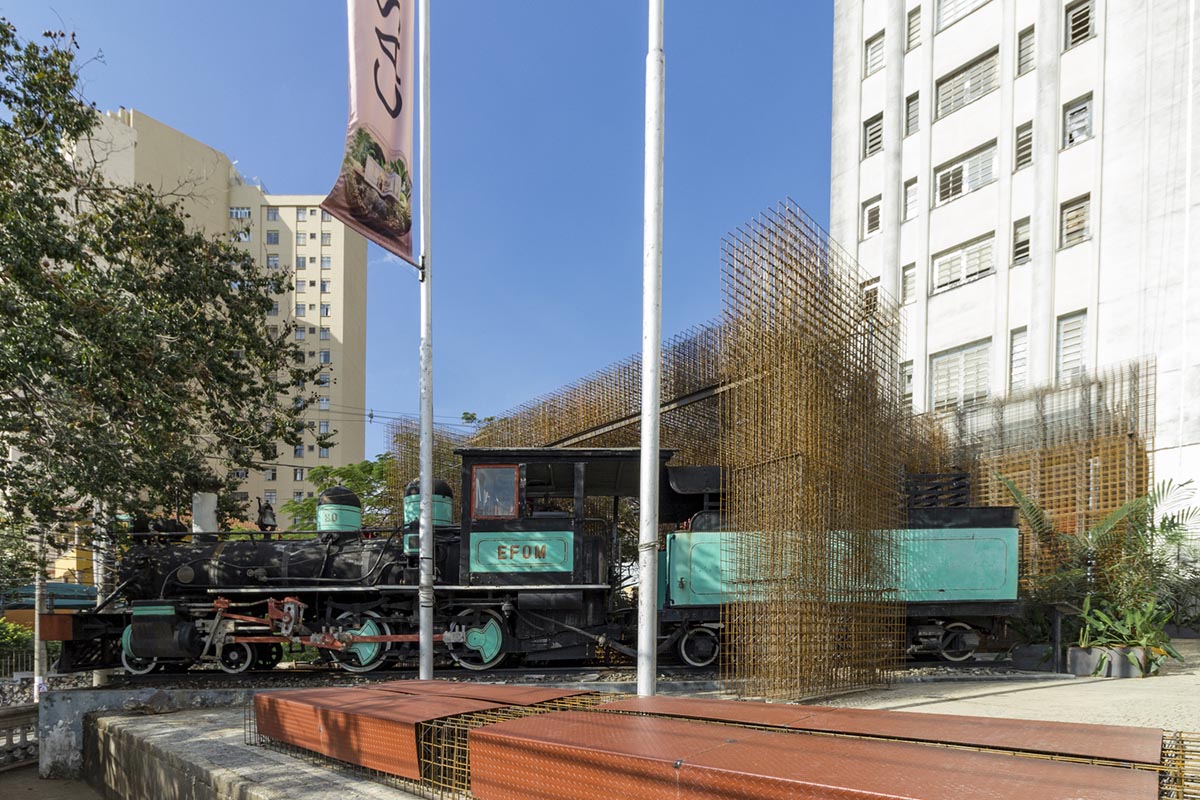
Image © Dentro Fotografia

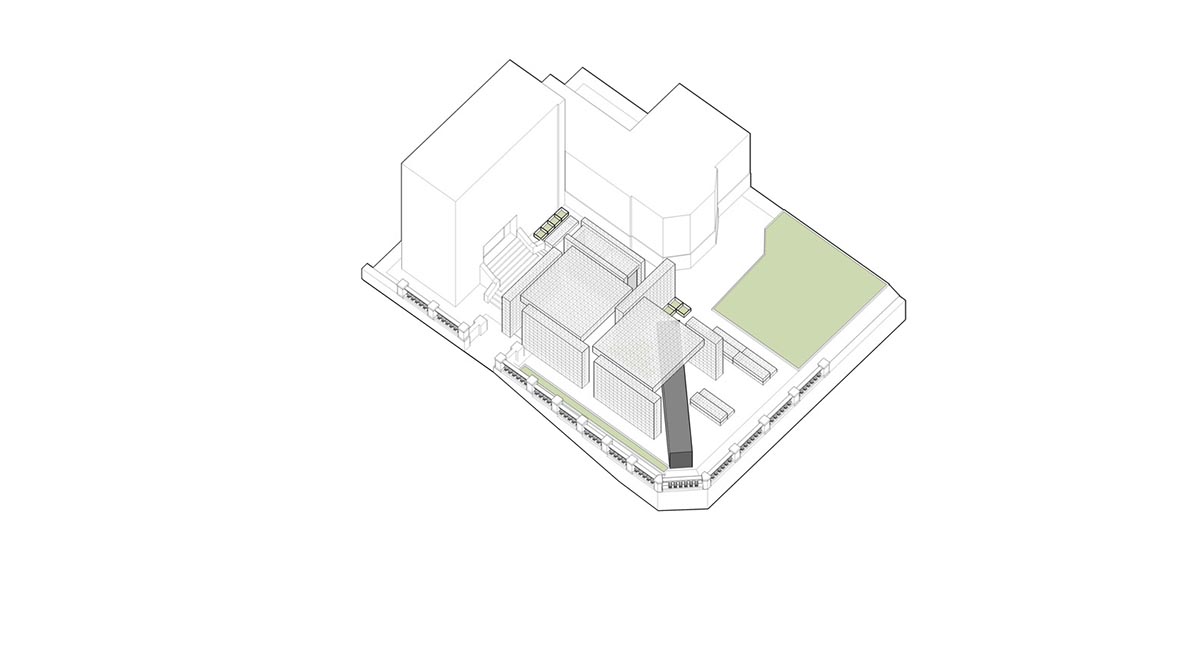
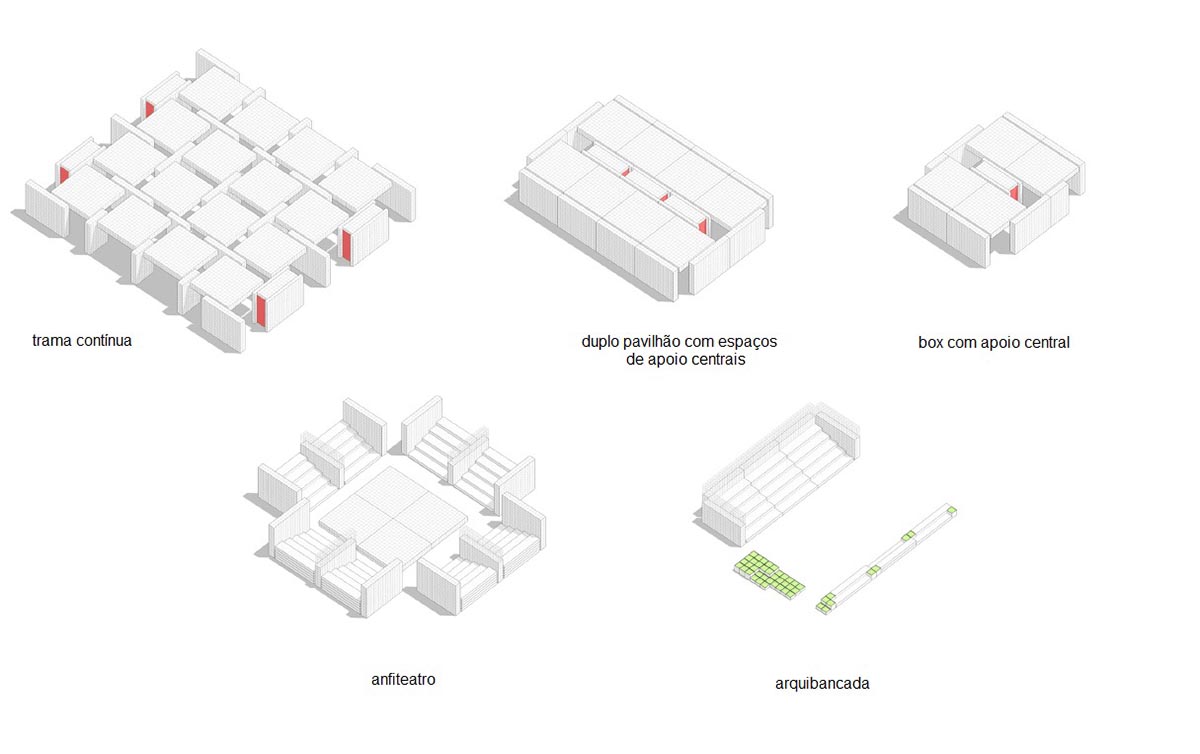

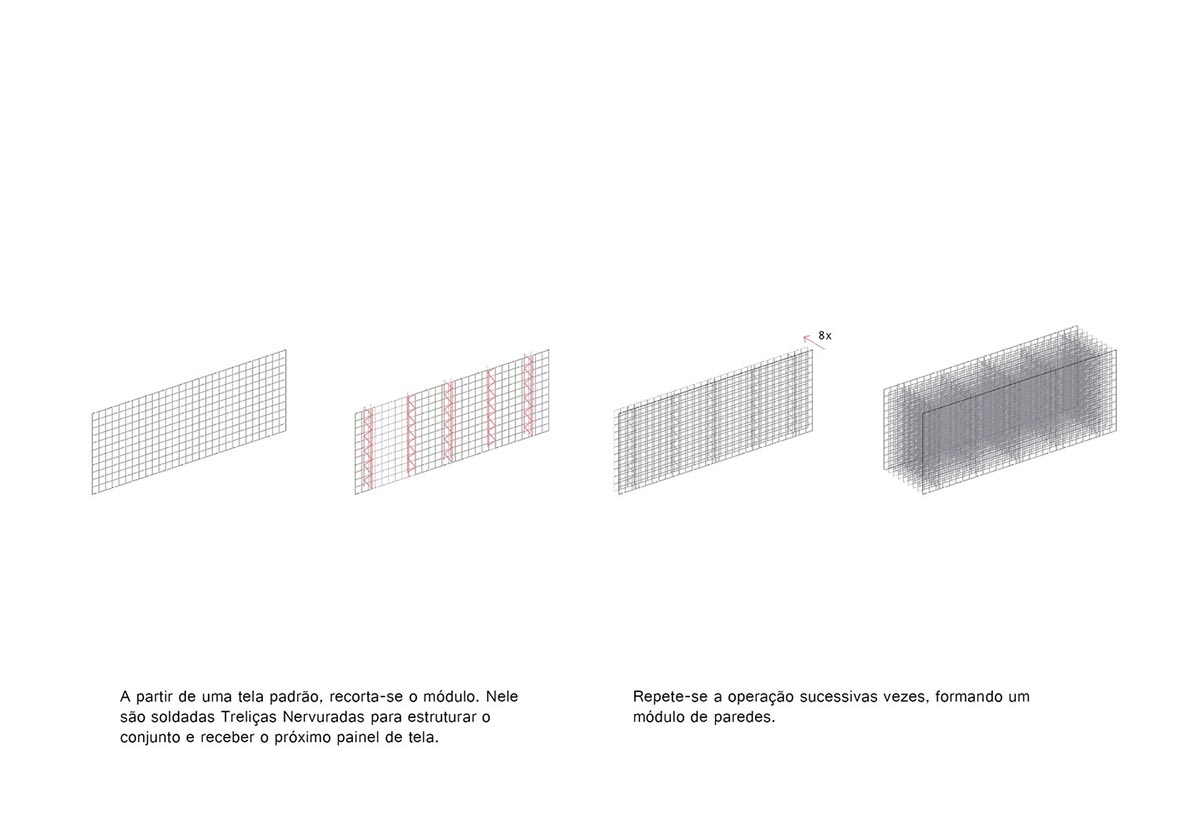
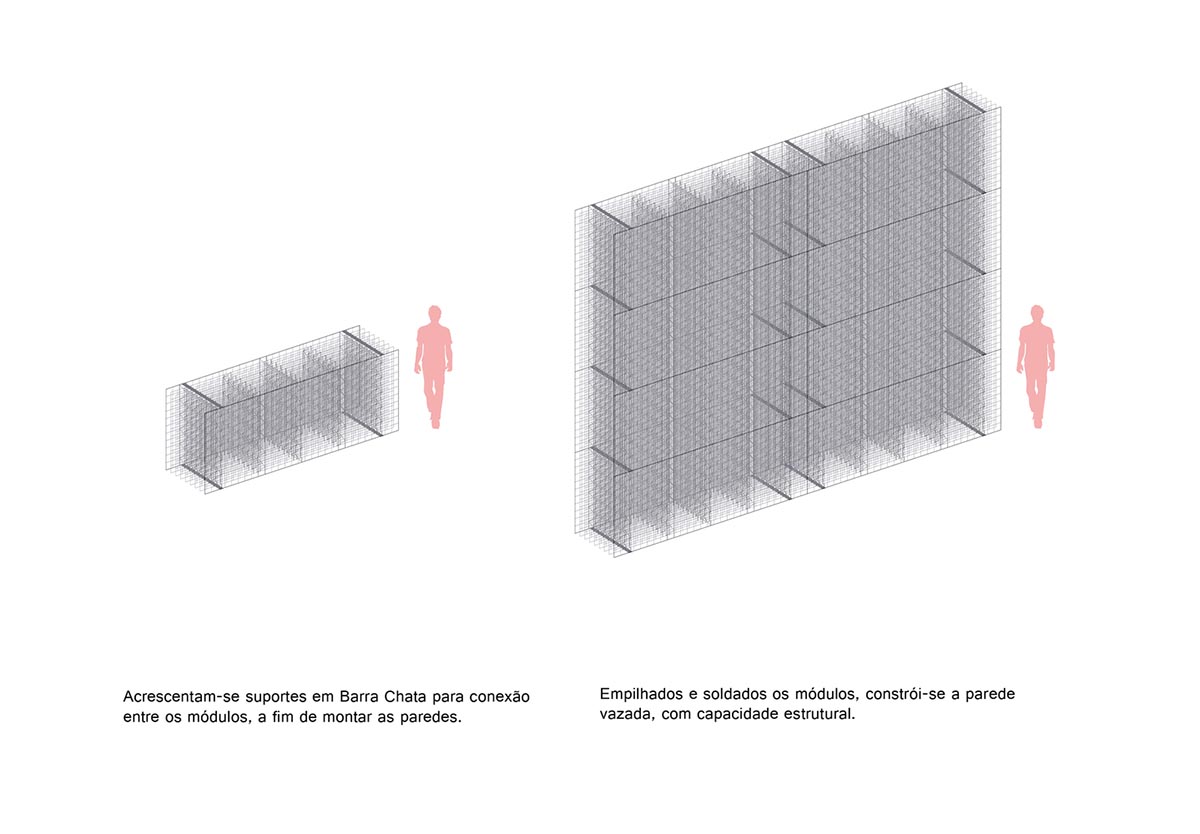
All images © Gabriel Castro / Reverbo unless otherwise stated.
> via Arquitetos Associados
