Submitted by WA Contents
BETA built a three-generation house with open plan and free-form elements in Amsterdam
Netherlands Architecture News - May 03, 2019 - 03:26 18834 views

Amsterdam-based architecture studio BETA has built a house that can be adaptable according to the needs of three generations of family changing over time.
Situated in an existing neighborhood of Amsterdam, the house, also described as "mini-apartment building", benefits from the narrow site and expands its spatial configuration in verticality with open plan layout and free-form elements.

The architects devised this concept to be able to accommodate changing spatial demands over time. Designed for a young couple who have young children - already lived in the city and their parents who want to move in the apartment.
The elderly couple occupies the top floor of the apartment with generous views across the cityscape, while a working family live at the bottom apartment which has an office and relationship with the garden. The apartment has an elevator and level floors, making it very suitable for the elderly.

Named Three Generation House, the changing atmosphere of the building is enhanced with a yellow-colored central staircase, huge solid-void relations, big terraces and open plan layout giving a sense of free-form verticality.

"Instead of reducing vertical circulation to a necessity, it occupies the heart of the building. Omnipresent as a sculptural element in the lower apartment, the system gradually transforms into a series of voids higher up in the building," said BETA.
"This central access system allows a ‘surplus floor’ to be combined with either apartment. Initially used as a space for guests for the topmost apartment, this space can be easily added to the lower apartment through a few elementary technical amendments."

As though a clair-obscur, the gradient in the building’s plan is emphasized in the building’s contrasting façades. The Northern façade is mostly closed to reduce thermal loss and reduce sound exposure along the busy street. Towards the South the building opens up completely, maximizing passive solar gain and the connection with the outdoors.

In between the two contrary façades, the building’s plan undergoes a gradual transformation, from compartmentalized in the North, to open-plan and structured with free-form elements towards the South. Here the building is concluded with an informal filter-like balcony layer.

The architects also paid a great attention to the combinations of materials and colors. In a near elementary detailing, the building communicates its composition and materials communicate their purpose. Hence the Southern façade is clad only with minimal triple glazing window frames to underline the building’s relationship with the outdoors.

The remaining structural walls are composed of large format concrete masonry, wrapped in high-grade thermal insulation. Between these walls, bare concrete slabs span 8 meters and offer a clear plane on which warmer timber elements define spatial moments. Closed and bare towards the North, light and fragile towards the South, the building is a composition of contrasts.





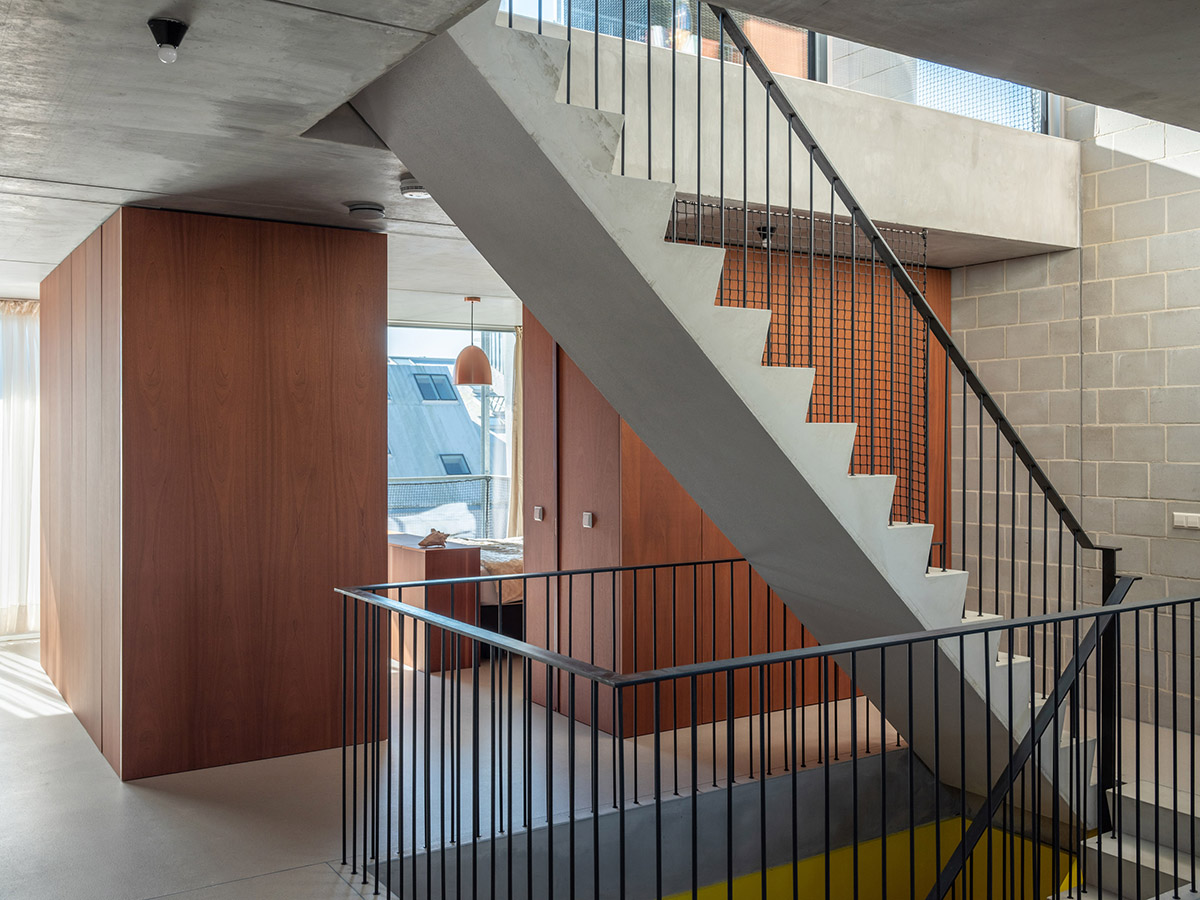
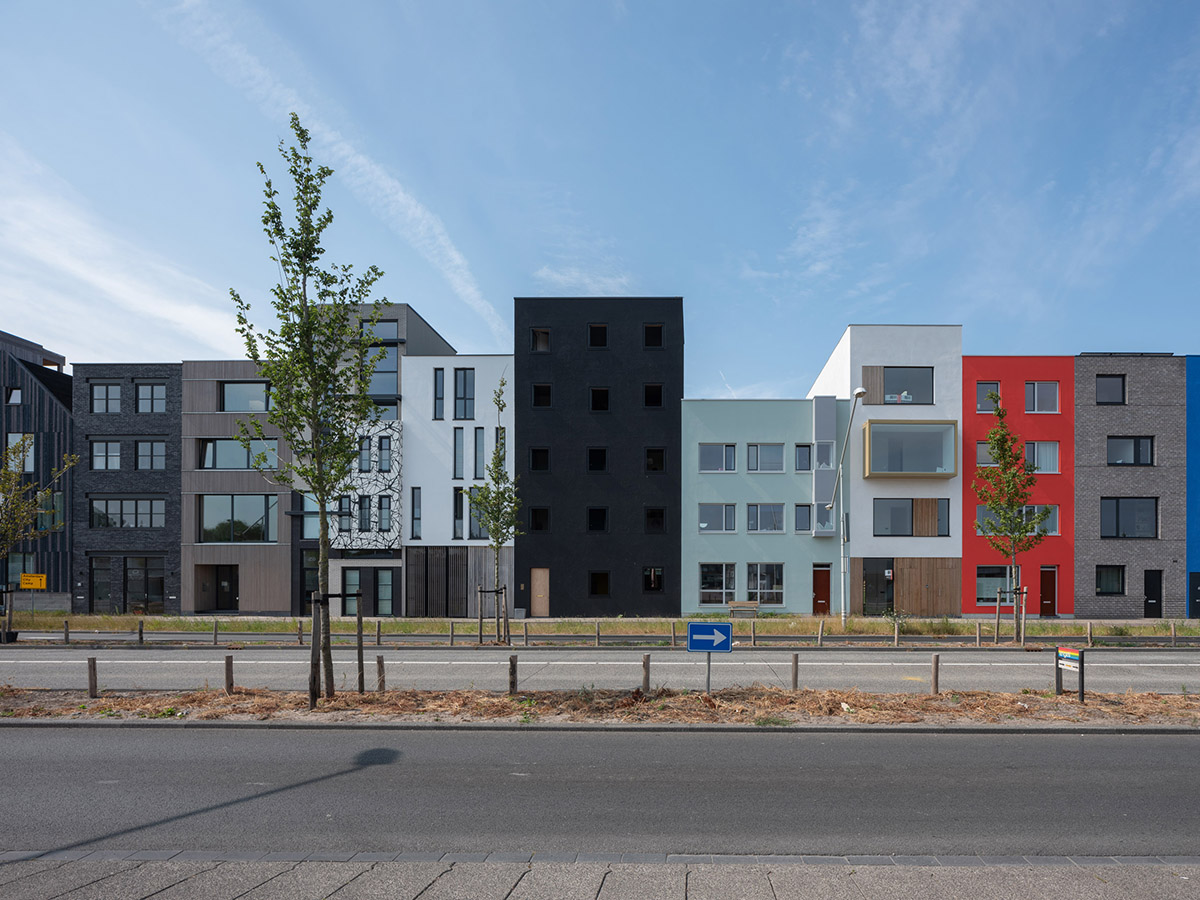
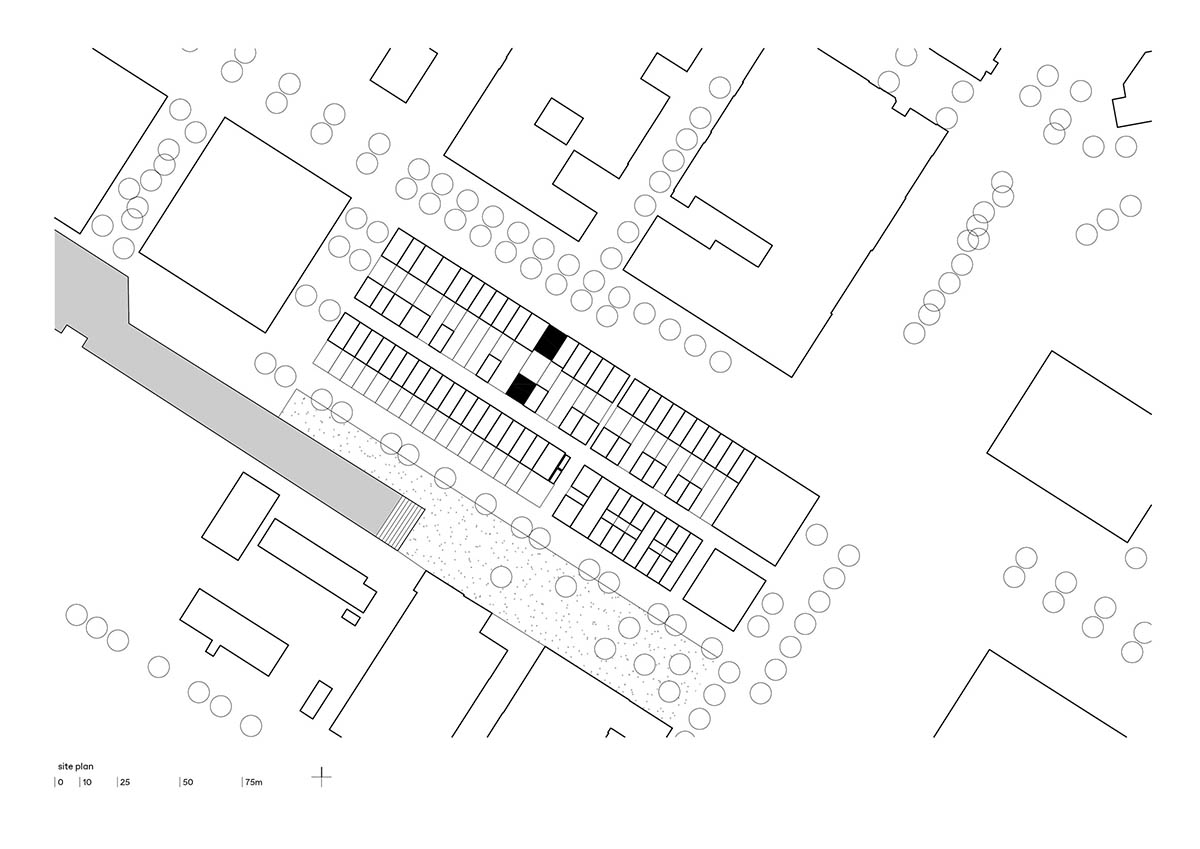
Site plan
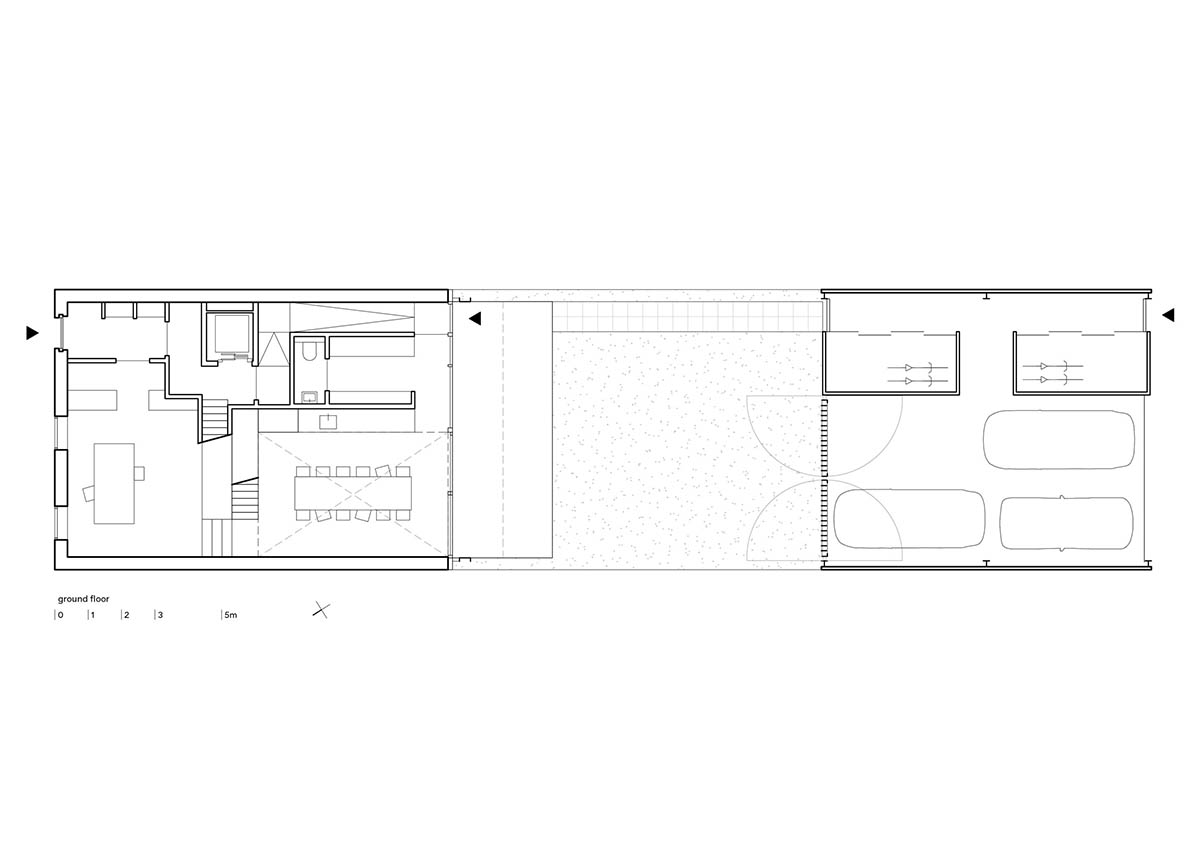

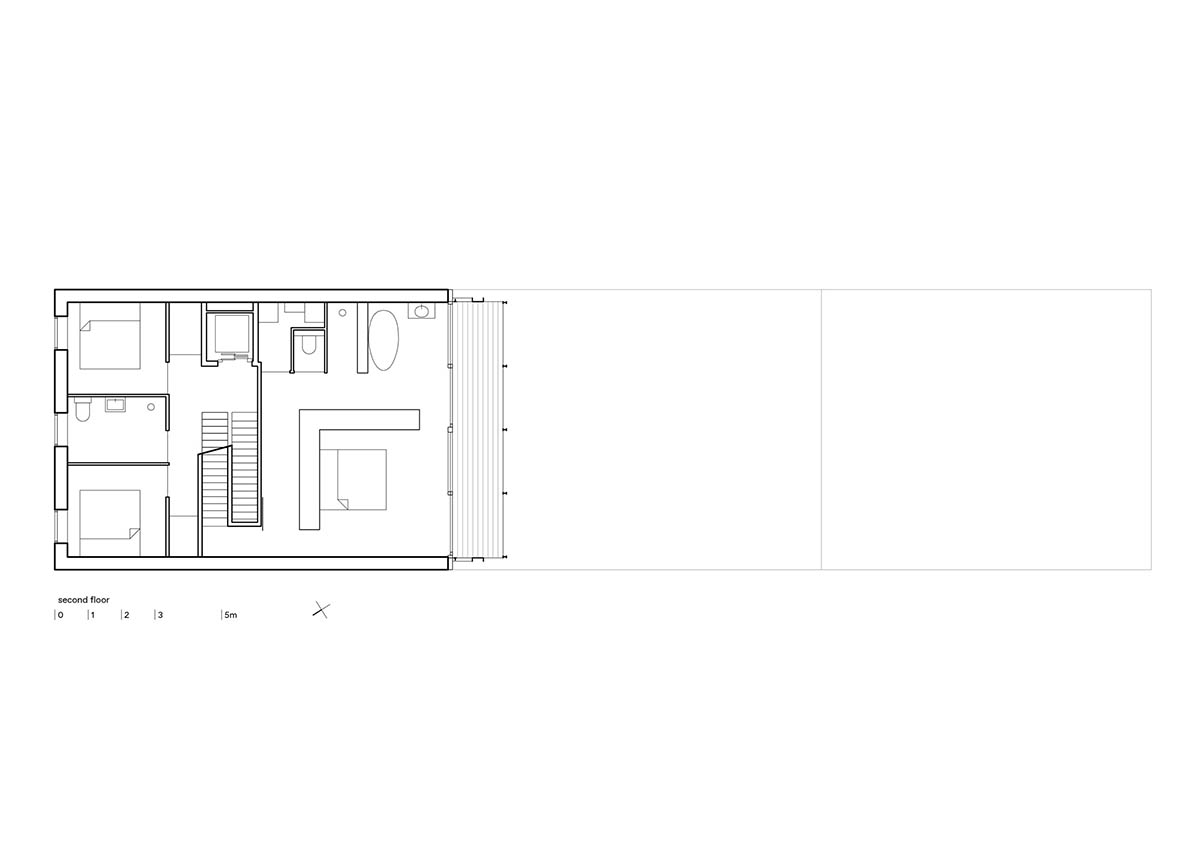


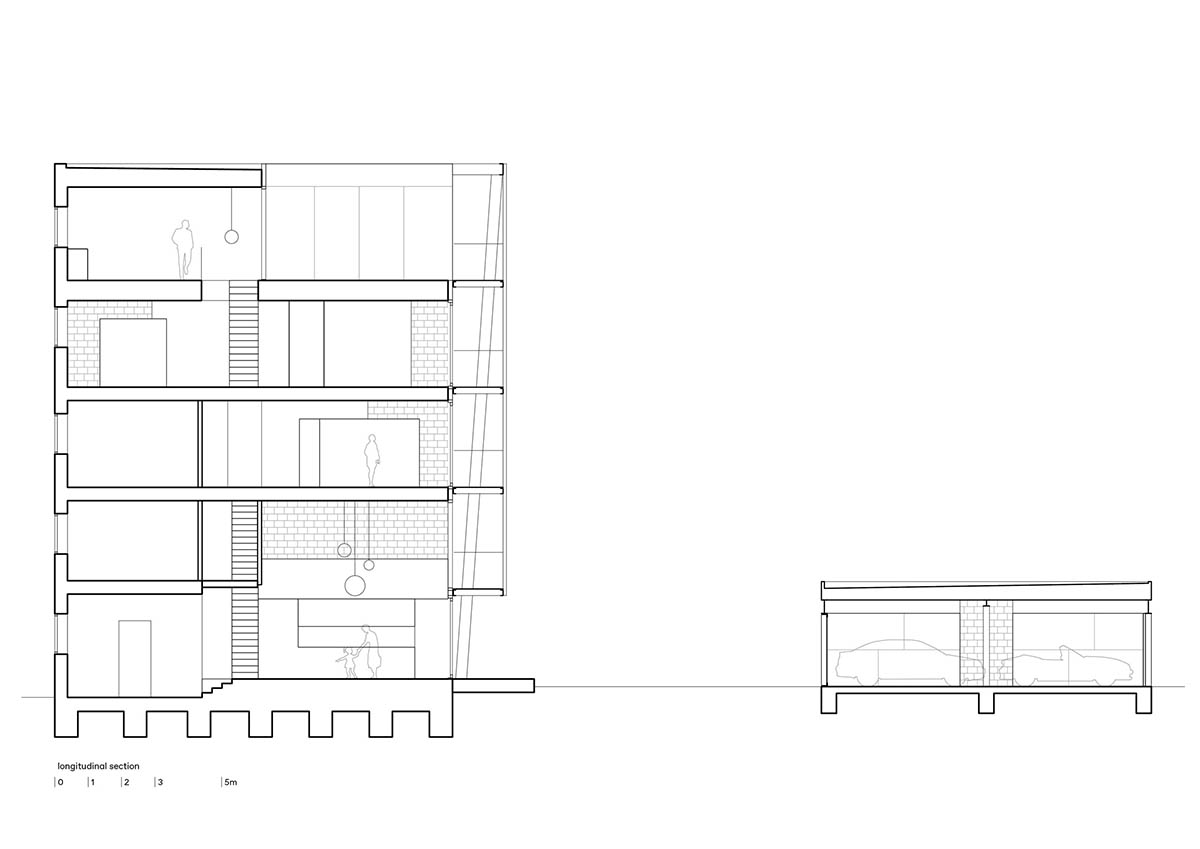
Section
Project facts
Year: 2016 – 2018
Client: private
Site: Buiksloterham, Amsterdam
Status: Built
Collaborators: Huibert Spoorenberg (climate advisor), Huibers Constructieadvies (engineer), ATB Leerbroek (contractor)
Team: Auguste van Oppen, Evert Klinkenberg
All images © Ossip van Duivenbode
> via BETA
