Submitted by WA Contents
Rome Collective Living Challenge Winners Announced
Italy Architecture News - Jul 17, 2019 - 03:03 13283 views

Bee Breeders has announced winners for the Rome Collective Living Challenge competition, which was tasked with designing a concept for affordable co-living, one that would offer both affordability and community. Not just rolling out hundreds of new properties.
When judging the proposals, the jury asked two primary questions: Does the proposal introduce thoughtful or novel concepts for community living? And how does it respond specifically to Rome’s urban situation?
The first prize winners were Karin Frykholm, Lisa Fransson and Rron Bexheti from Lund University in Sweden. Their Vita del Muro project focused on Rome’s 19km long Aurelian Wall as a generator of future housing stock.The submission offers a simply-constructed unit design that might be implemented along the intact portions of the historic structure.
George Guida from Italy took second prize for his “Anti-Isolato” project, details a method for transforming a typical residential Roman street block, proposing opening an inner court and introducing a number of collective working and living spaces within the block.
Finally, Philip Kolevsohn from South Africa, studying at the Politecnico di Milano, took third prize for his R[h]ome project which converts an existing structure into an alternate form of housing to demonstrate the importance of adaptation over new construction in such a historic city.
BB Student Award went to Karin Frykholm, Lisa Fransson and Rron Bexheti from Lund University in Sweden, while BB Green Award went to Isabel Magalhães, Rafaela Barcelos, Ana Marta Lins and Camilla Rodrigues for their "COOP - a construction system for city-actors" project from Brazil.
See the full winners with jury comments below:
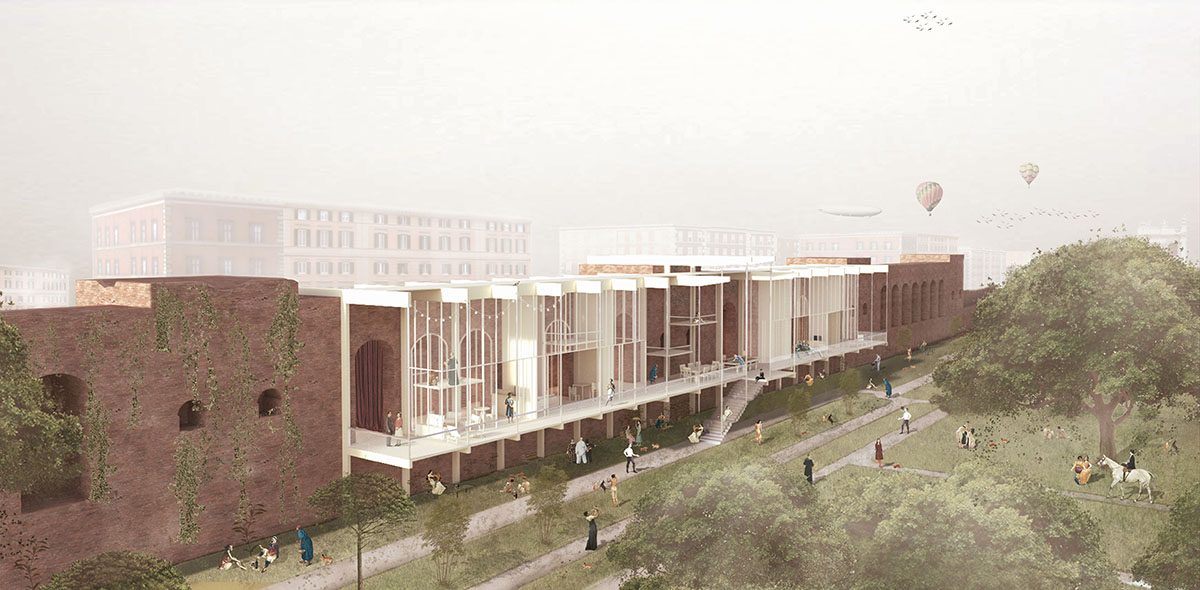



Images courtesy of the artists
1st prize and Student Prize: Vita del Muro by Karin Frykholm, Lisa Fransson, Rron Bexheti from Sweden
Jury comments: “Vito del Muro - Co-inhabiting the Aurelian Wall” targets Rome’s 19km-long, 3rd-century defensive fortification as a generator of future housing stock for the city. The project focuses on demonstrating that the wall has not only resilience, but also serves to be permanently useful for Rome’s greater good. The submission offers a simply-constructed unit design that might be implemented along the intact portions of the historic structure. Adapting to the linear form of the wall, residential units are placed side-by-side and connected by a communal living space. The jury wonders, however, how many units can the intact portions of the wall feasibly support, and is this enough to begin to solve Rome’s housing crisis?
Read interview with Karin Frykholm, Lisa Fransson, Rron Bexheti
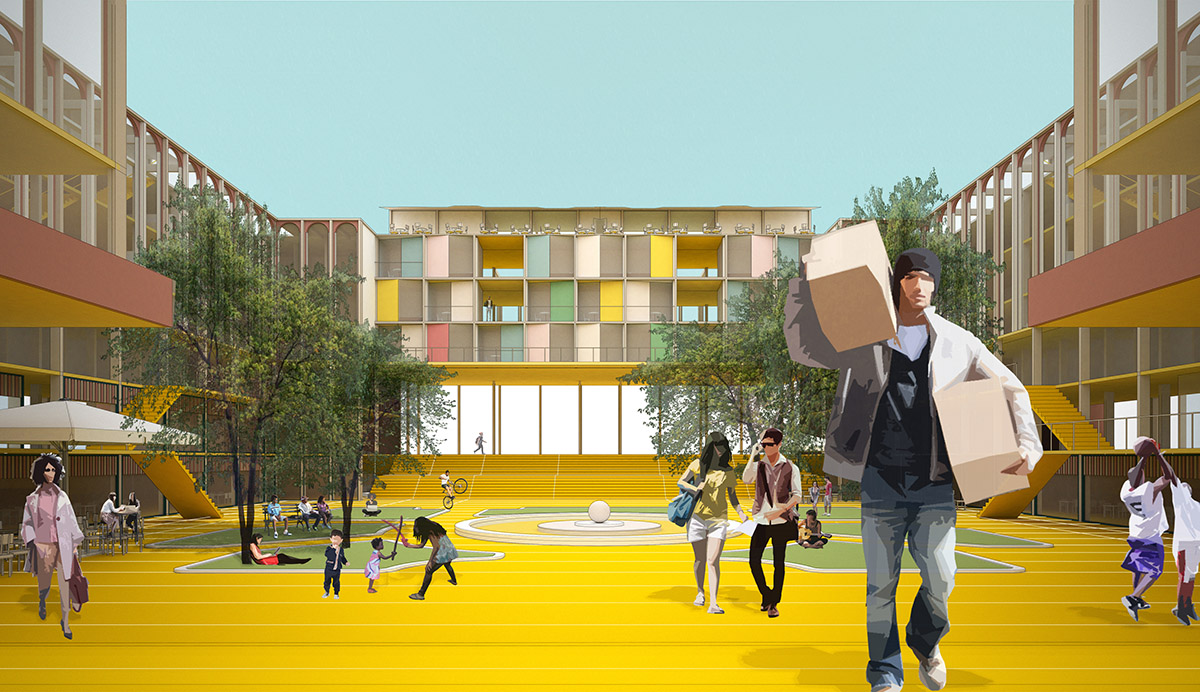


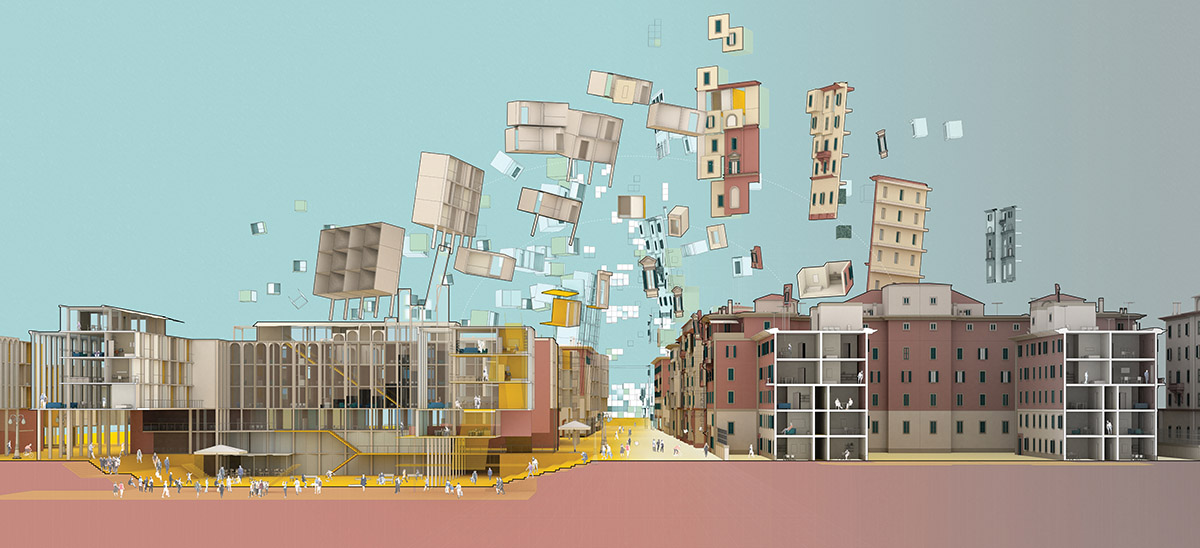
Images courtesy of the artists
2nd prize: Anti-Isolato by George Guida from Italy
Jury comments: “Anti-Isolato” details a method for transforming a typical residential Roman street block, which it claims to be an insular courtyard enclosed by a perimeter of residential buildings. The design proposes opening this inner court to the city street by removing one of the block’s sides and, furthermore, by introducing a number of collective programs within the block. The project presents a case study of historical Roman social housing projects and extracts the lessons learned from their failures. To overcome the isolated nature of these constructions, the ‘new’ block is populated with collective working spaces and collective living units linked to a perimeter atrium open to the courtyard. These collective spaces are balanced by private residential units that face the streets. The jury found the drawings and ideas to be excellent and clear. The jury also asks: By using the strategies shown here, can existing blocks also be transformed in a more sensitive way, rather than through significant reconstruction?
Read interview with George Guida
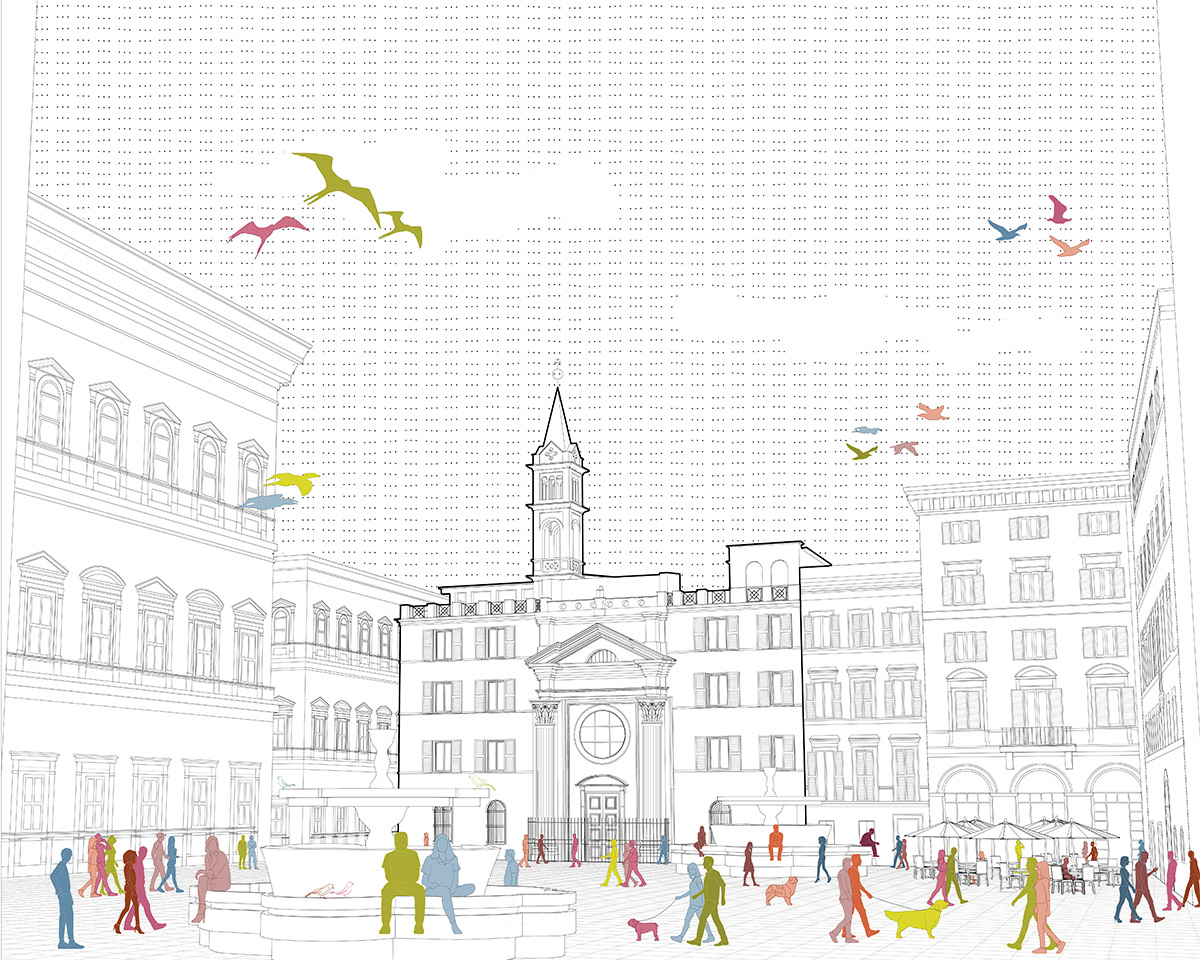
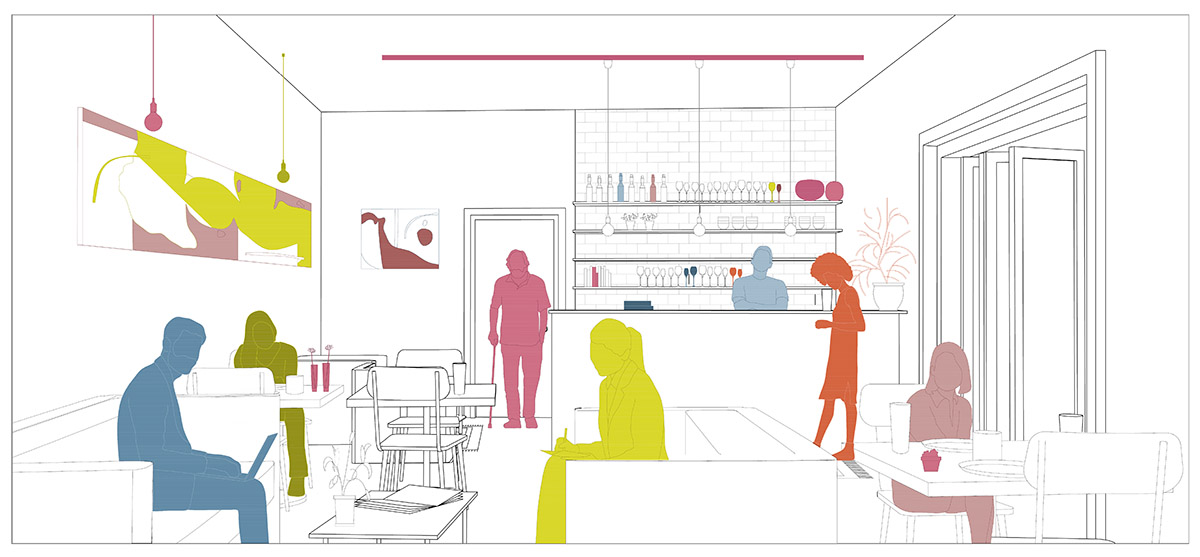
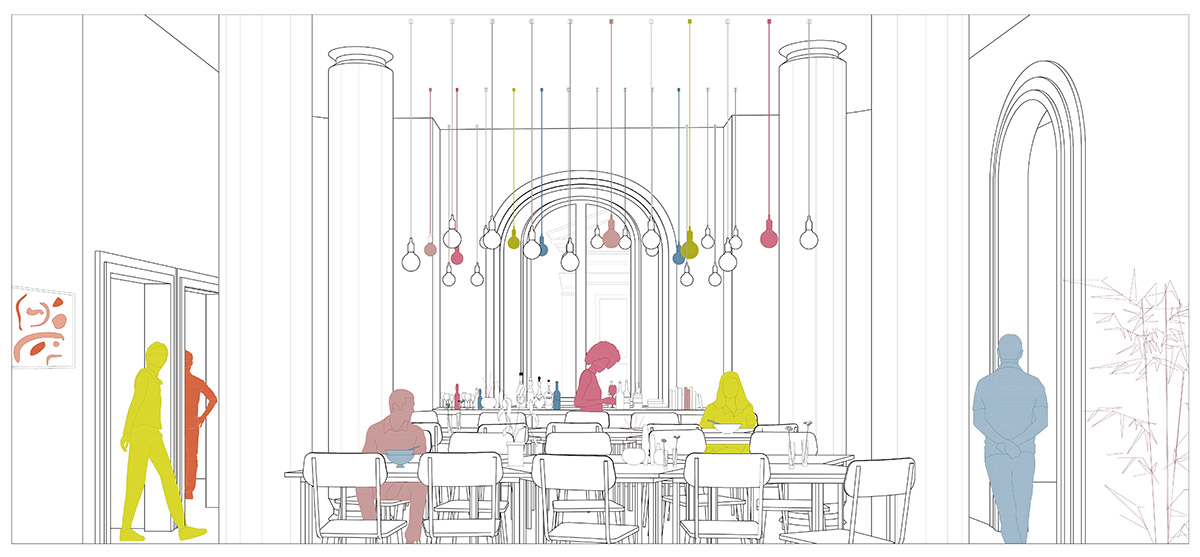
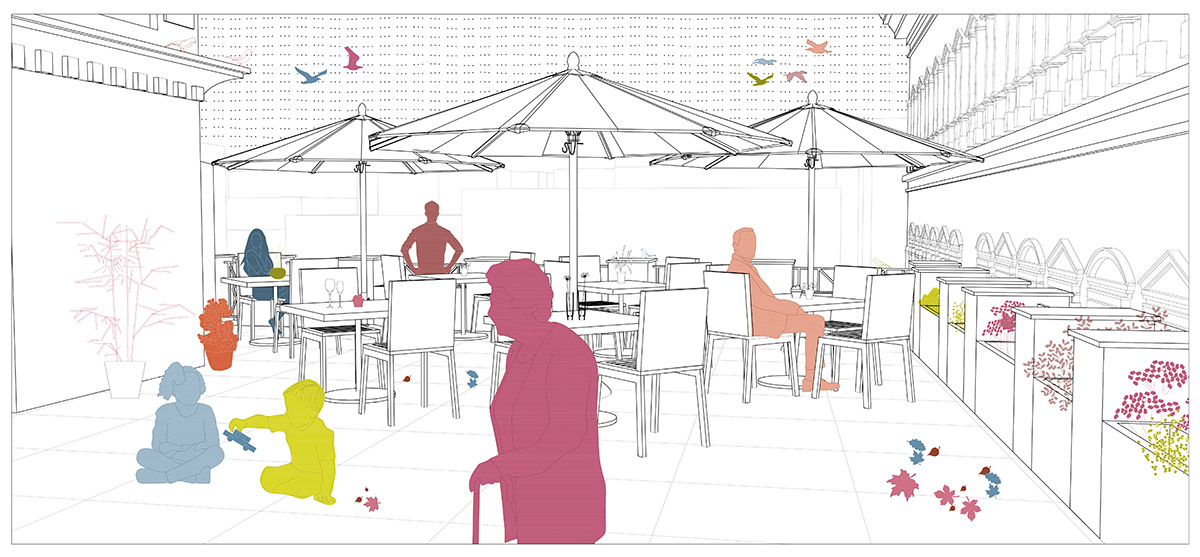
Images courtesy of the artists
3rd prize: R[h]ome: diverse community living by Philip Kolevsohn from South Africa
Jury comments: "R(h)ome" converts an existing structure into an alternate form of housing to demonstrate the importance of adaptation over new construction in such a historic city. The proposal states: "To build something new in the center of Rome is virtually impossible, yet the large amount of underutilized spaces, especially in religious complexes, offers new potential for creative adaptation in the struggle to provide the diverse housing needs of a contemporary city.” The project converts the historic guesthouse of the 14th-century Chiesa e Monastero di Santa Brigida into a 21st-century co-living facility. Through a number of sensitive design considerations, the existing floor layout is adapted to a variety of different residential unit types, shared outdoor spaces, and a communal coffee shop, dining area, and kitchen. The jury would love to see this project expanded to include a range of different Roman sites.
Read interview with Philip Kolevsohn
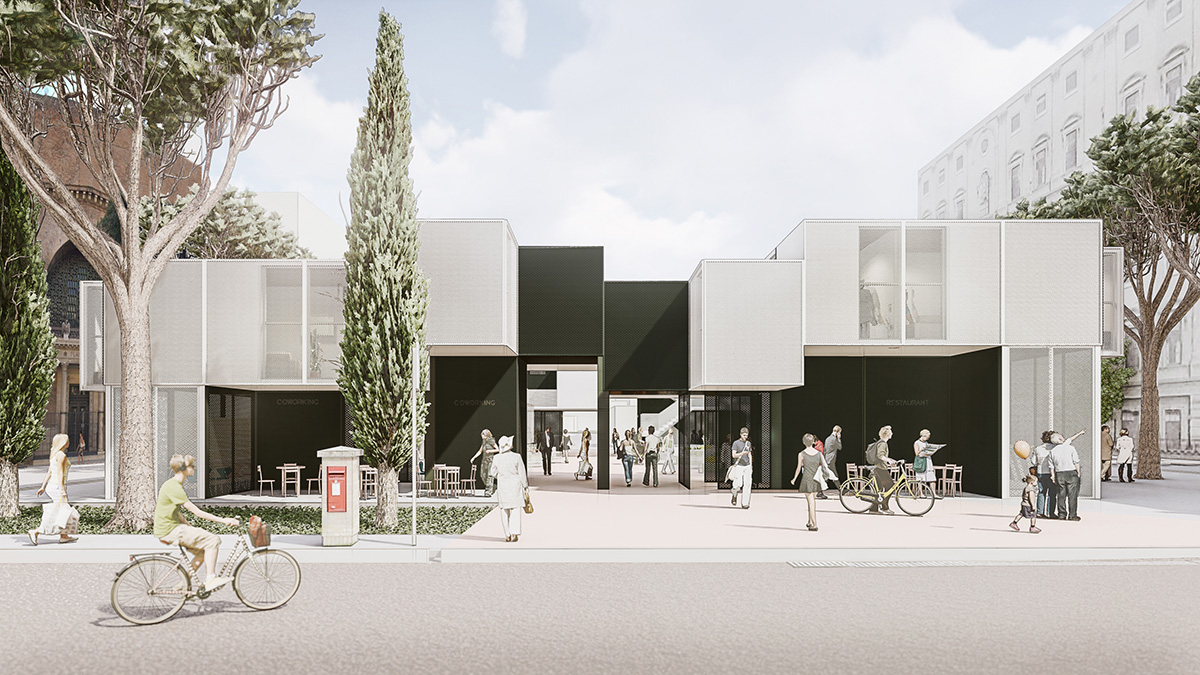

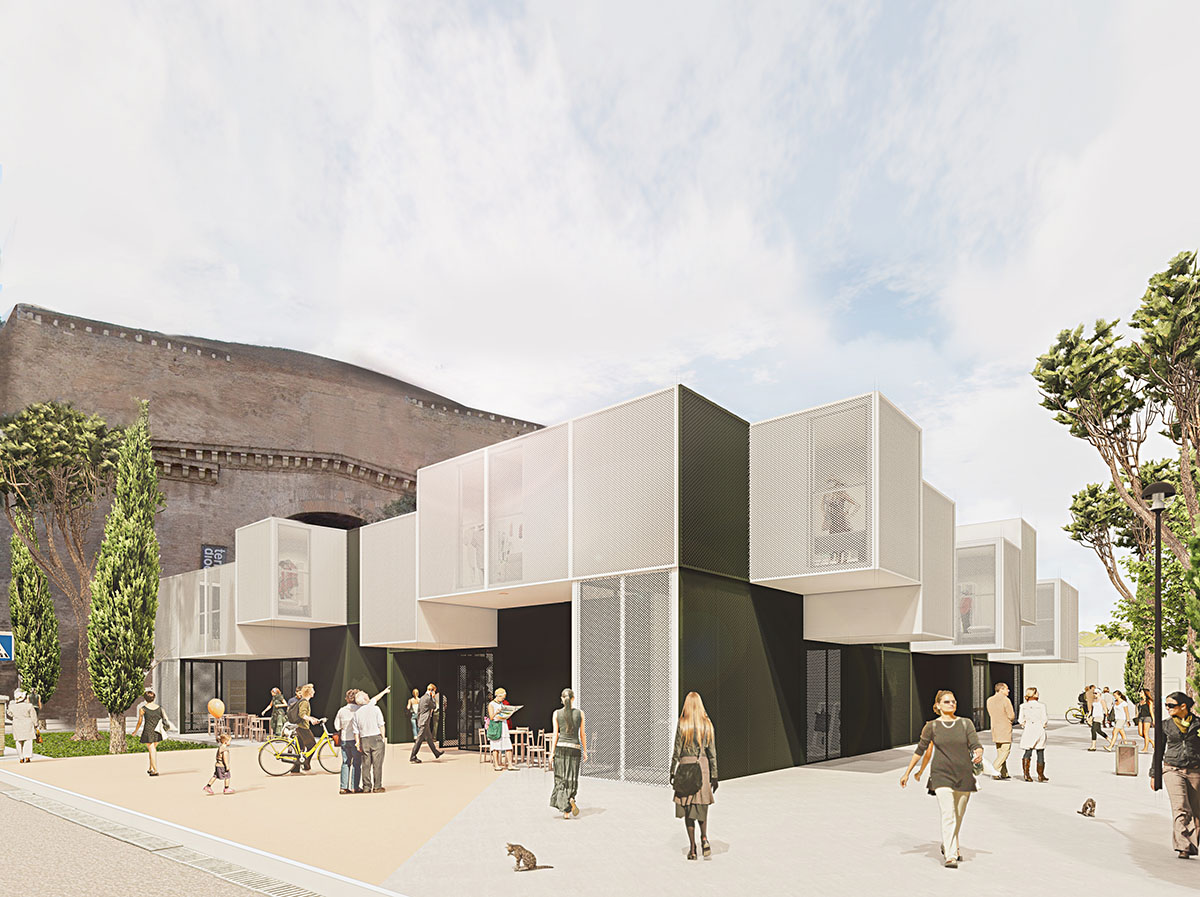
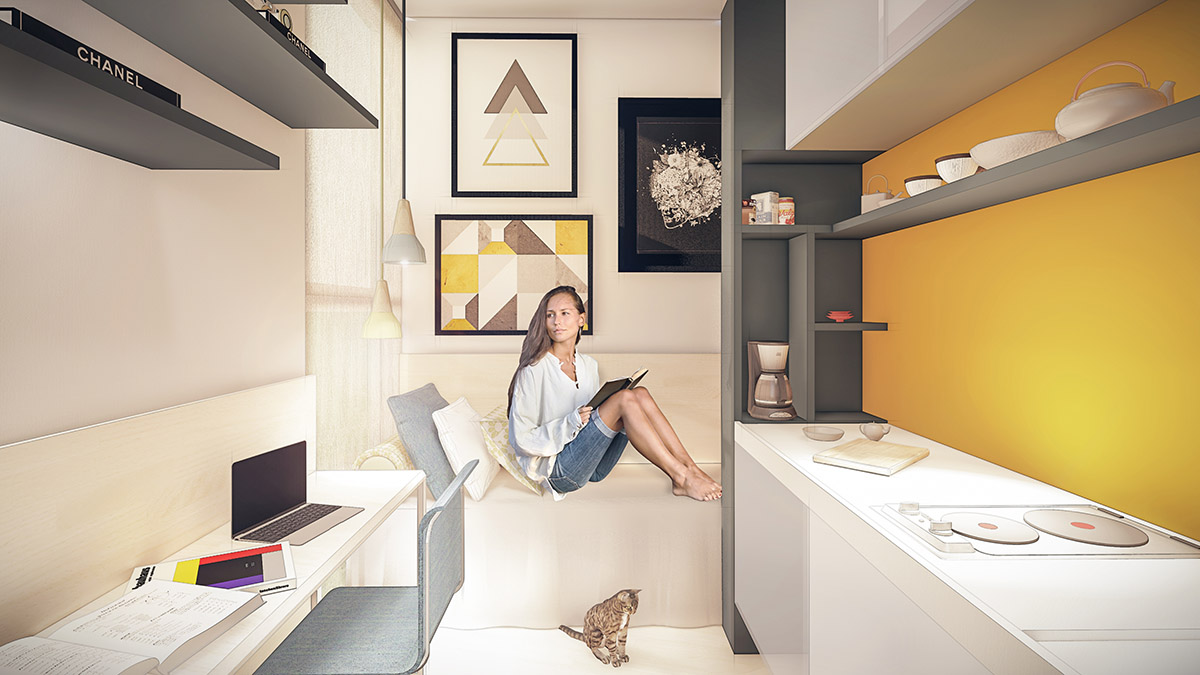
Images courtesy of the artists
BB Green Award: COOP - a construction system for city-actors by Isabel Magalhães, Rafaela Barcelos, Ana Marta Lins and Camilla Rodrigues from Brazil
Read interview with Isabel Magalhães, Rafaela Barcelos, Ana Marta Lins and Camilla Rodrigues
Bee Breeders also selected 6 Honorable Mentions. Please see the Honorable Mentions here.
Top image: 1st prize and Student Prize: Vita del Muro by Karin Frykholm, Lisa Fransson, Rron Bexheti from Sweden. Image courtesy of the artists.
See all Architecture Competitions on WAC.
> via Bee Breeders
