Submitted by WA Contents
Salon Alper Derinbogaz Architecture releases masterplan shaped by natural formations in Neuwied
Germany Architecture News - Aug 05, 2019 - 03:04 11167 views
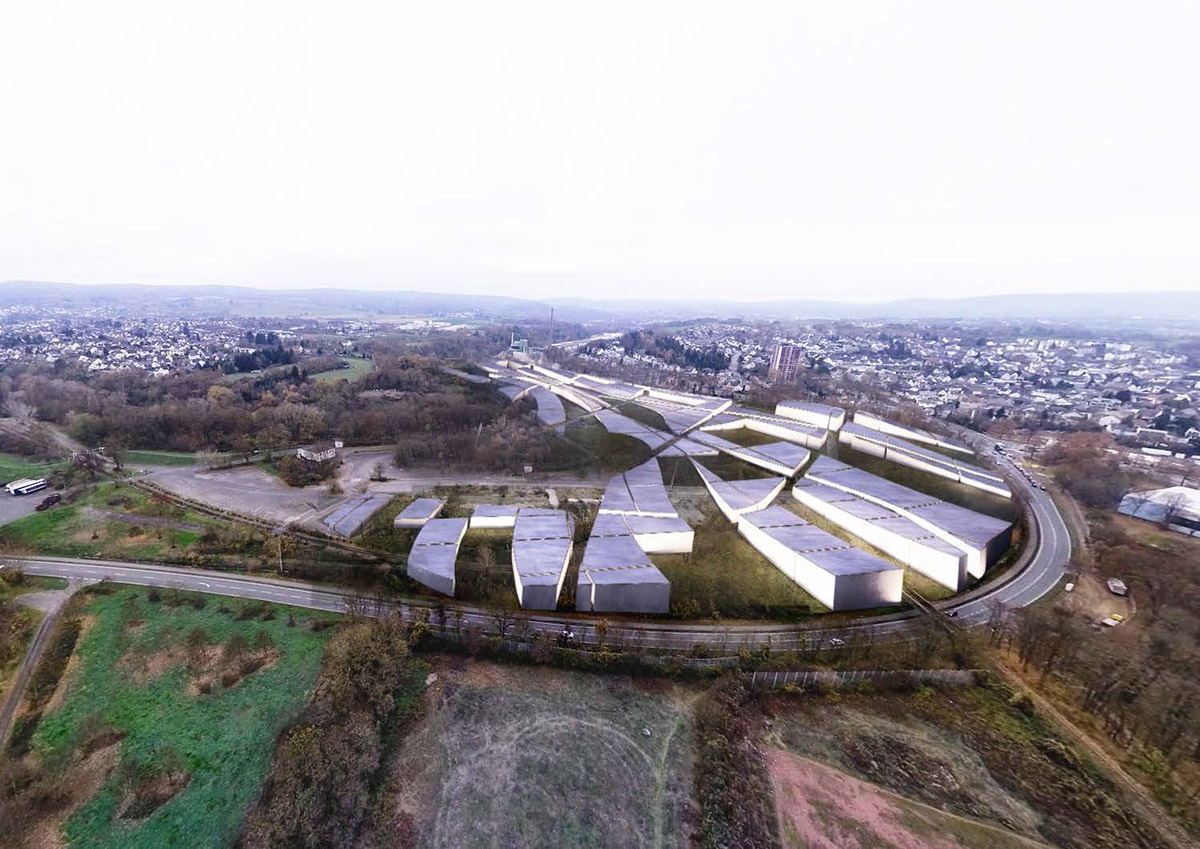
Istanbul and Berlin-based architecture practice Salon Alper Derinbogaz Architecture has released masterplan for the city of Neuwied, Koblenz in Germany.
Called I4.0 Valley Masterplan, the proposal "aims to define a new relationship between technology and nature with a human-oriented approach" in Neuwied, Koblenz.
Inspired by the nature, the overall layout is shaped with rock-looking formations that intend to grow with a strong sense of locality and authenticity and depending the demands of the neighborhood in the future.
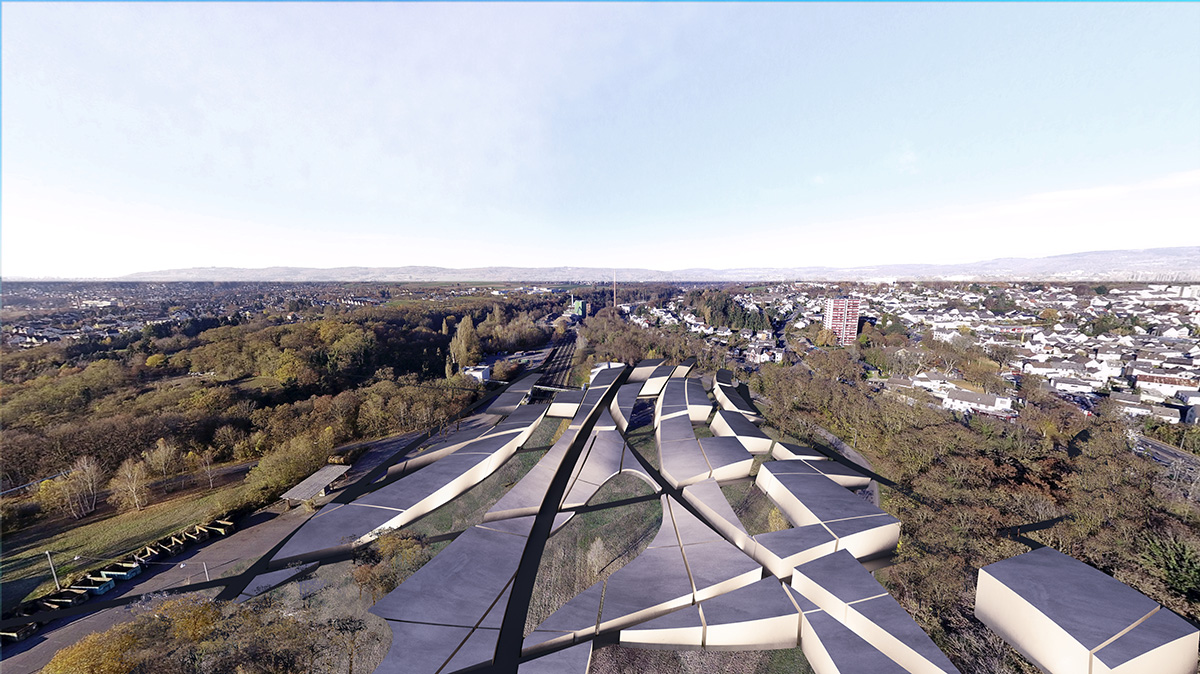
The masterplan incorporates variety of programs such as residential and commercial areas as well as ecological restoration strategies. Salon Alper Derinbogaz Architecture is known for its innovative approach focusing on tactical and experimental urbanism and architecture in cities. In their projects, the firm, led by Alper Derinbogaz, explores research processes as the catalyst for an evolving engagement with the built world.
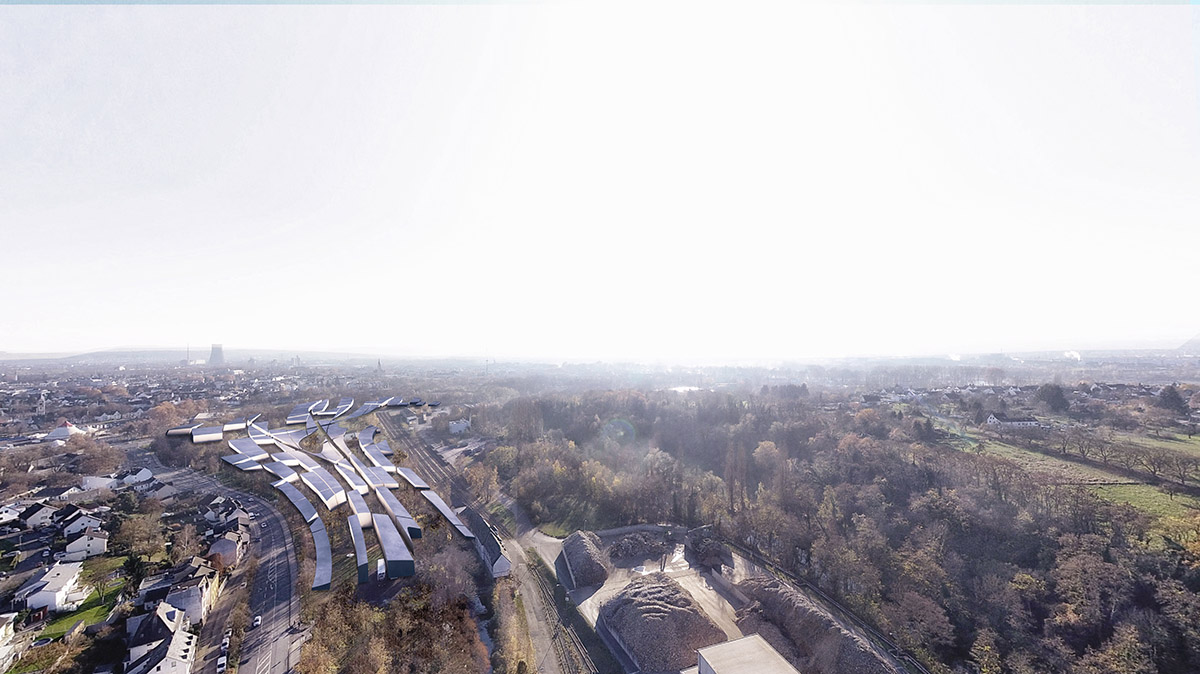
The city Neuwied, is the center of Neuwied District in Rhineland-Palatinate state in Germany. The city covers an 86,5 km2 land and has a population of 66 thousand people.
As one of the important inputs of the design process, Neuwied is located near Frankfurt, Koblenz and Köln and provides an easy access to those cities by train, cars and busses with railways and highways.
As a self-sufficient city in terms of agricultural, Neuwied became a center open for innovations in terms of urban and commercial developments after the industry leaving the area.
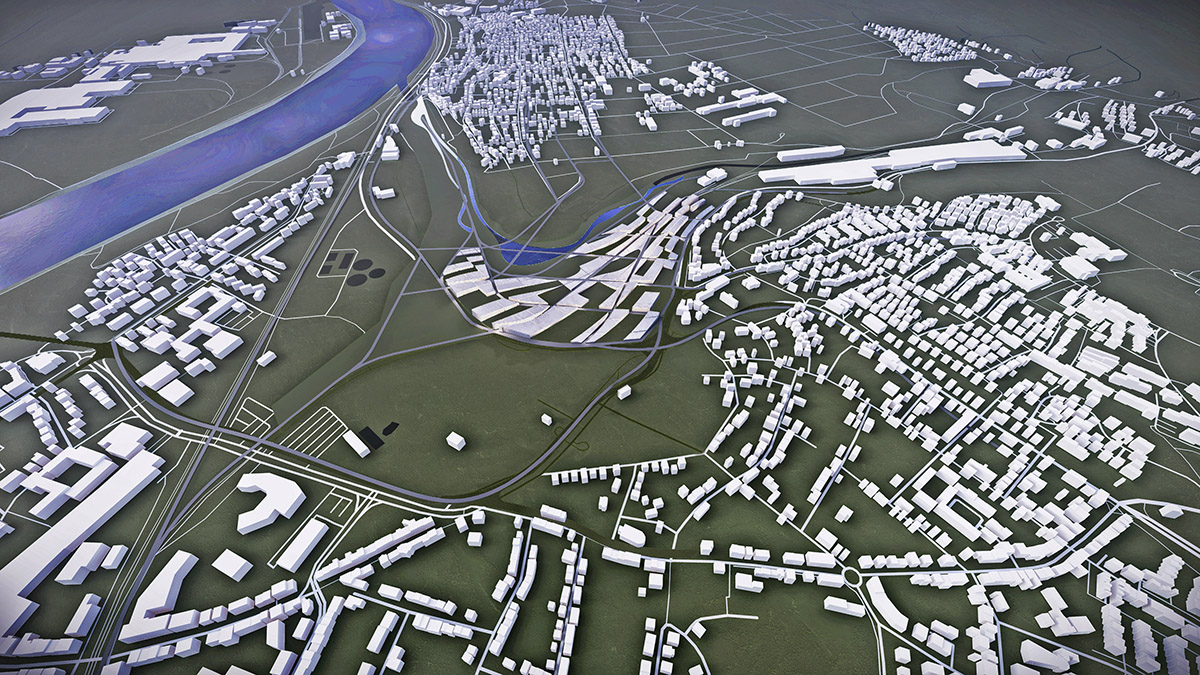
The large-scale masterplan is proposed for an abandoned industrial area near the center. It is located in the streamside of Rhine River.
"The site intercommunicates with both urban and green parts of the city. Inspired by that, the masterplan proposes a new type of urban fabric shaped with natural formations," said the studio.
"The I4.0 Nuewied generates diverse spaces, different scales of public spaces, natural corridors with strong connections both to the natural valleys and highways connecting to Frankfurt and Cologne."
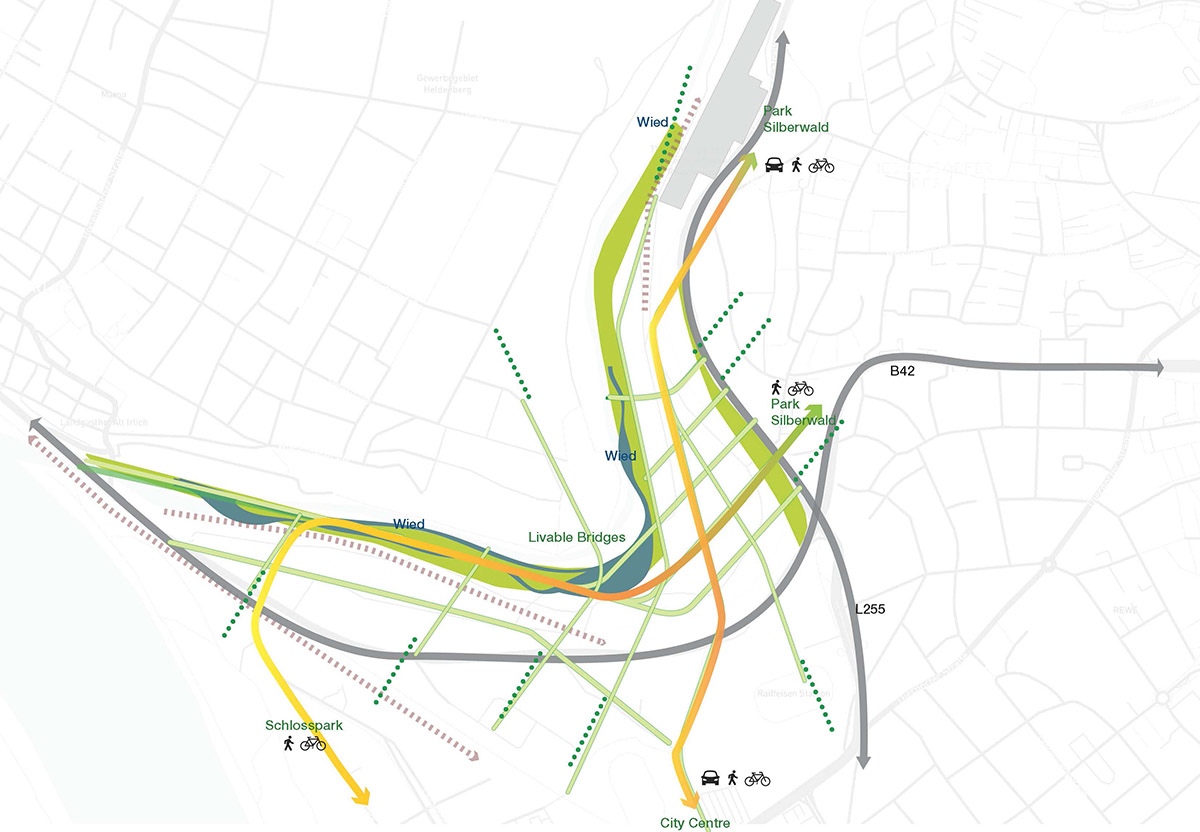
I4.0 Valley Masterplan - Creating Links Between the Surrounding
The plans also include courtyards, blocks and open areas and a water element as well as diverse spatial characteristics in the masterplan. The water element, creating a meander, is maximizing natural features in the site and creating a shell that interconnects with the urban texture of Neuwied by helping the masterplan to establish centers and social settlements on site.
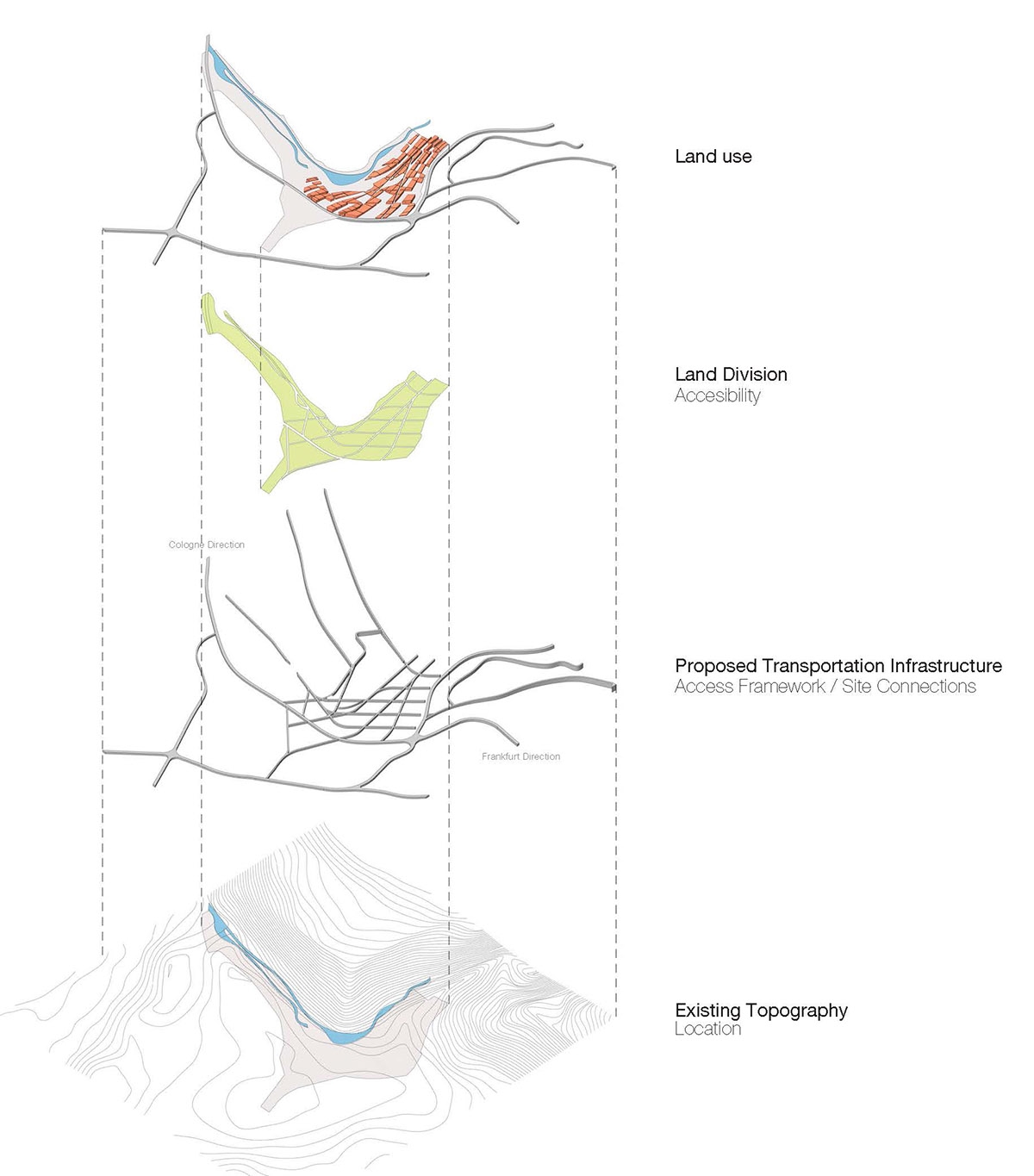
I4.0 Valley Masterplan - Layering
"I4.0 Valley Masterplan encourages diverse forms of social interaction, community feeling, and on a larger scale, the neighborhood feeling. The masterplan is designed to provide integration of different social groups on a new urban fabric housing diversity of buildings," added the firm.
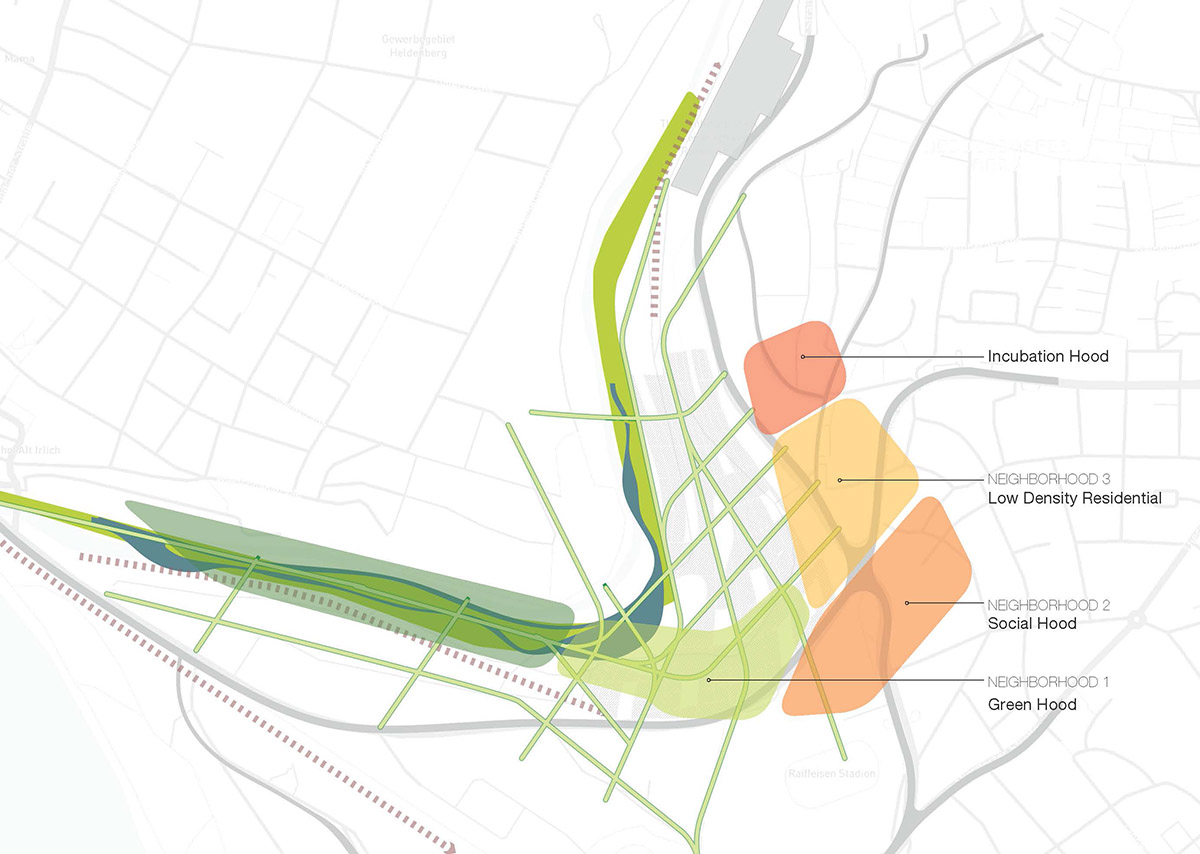
I4.0 Valley Masterplan - Maasterplan Zoning
B42 Highway near the site, creates a connection between the masterplan and Rhine River. It provides an interconnection of vehicles and pedestrians as a result of the shell and the water element.
This synthesis supports the post industrial lifestyle that establishes new employment opportunities. With those strategies and improvements of new tech qualifications of I4.0 Valley, Neuwied also focuses on future business.
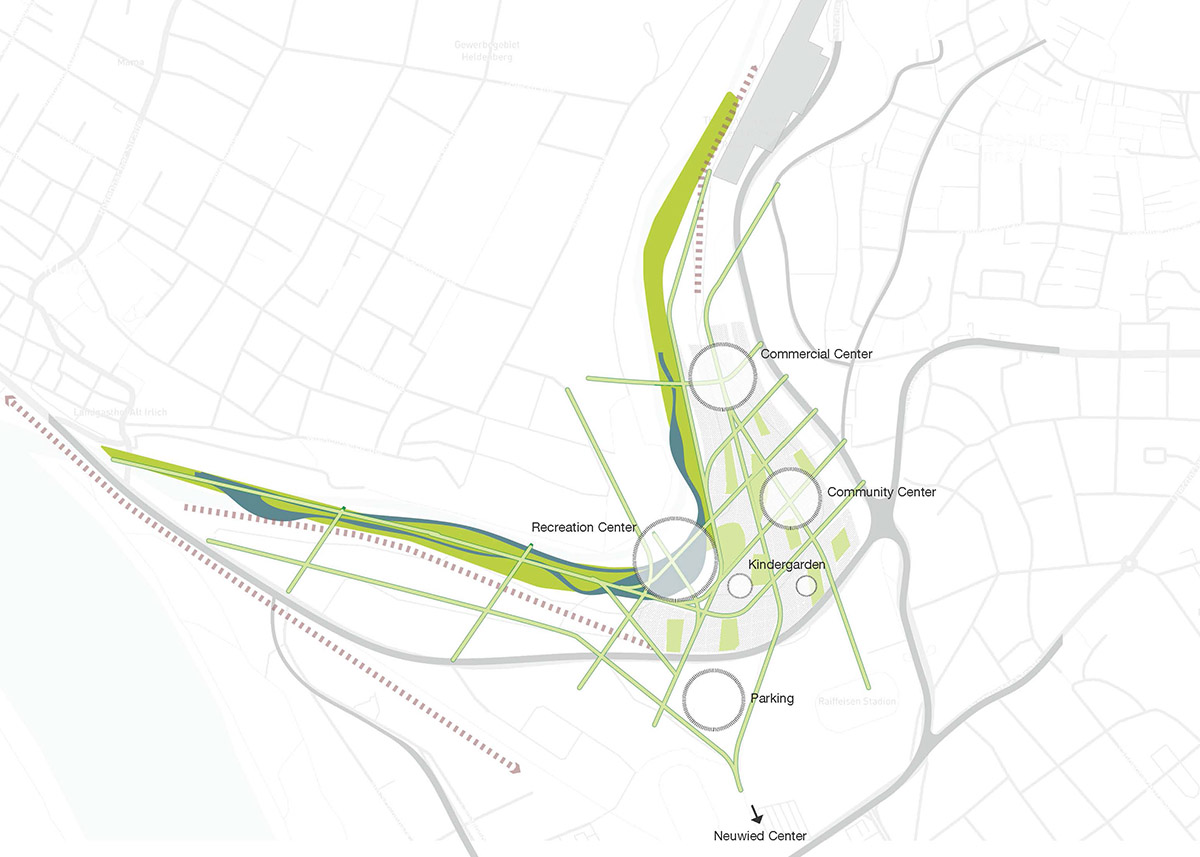
I4.0 Valley Masterplan - New Open Spaces
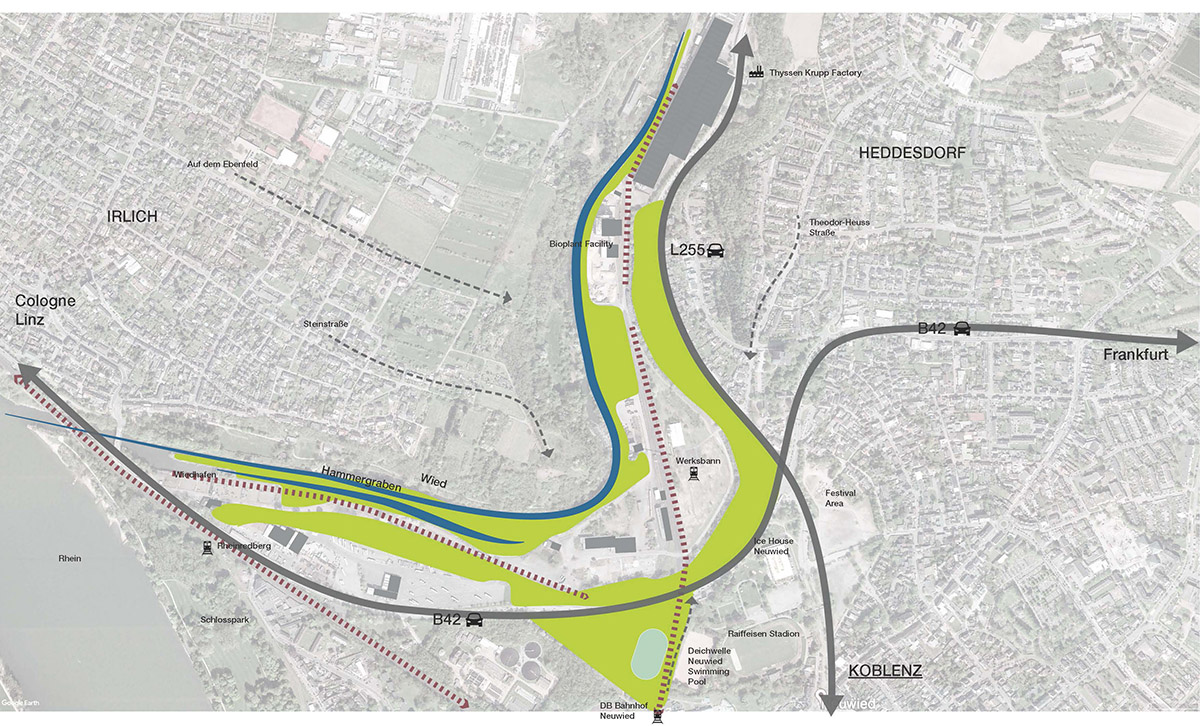
I4.0 Valley Masterplan - Project Area Analysis
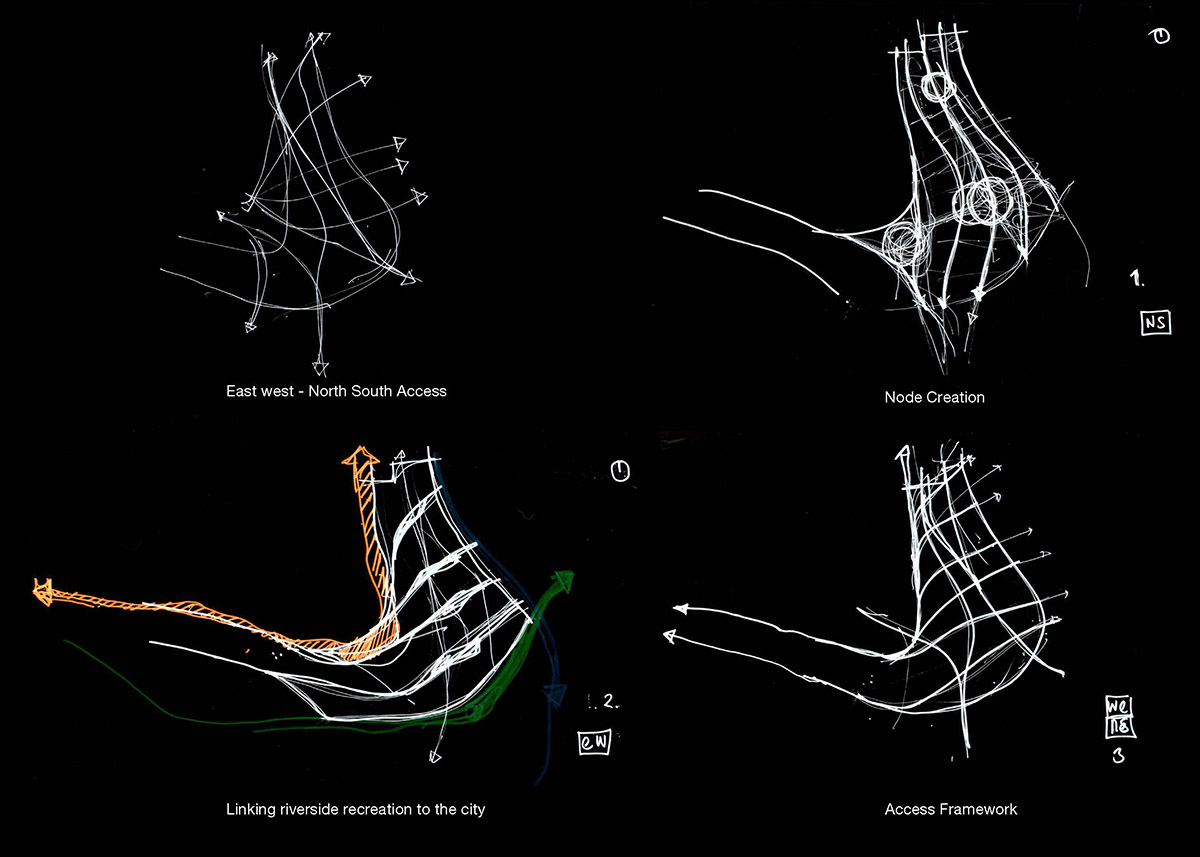
I4.0 Valley Masterplan - Sketch
All images courtesy of Salon Alper Derinbogaz Architecture
