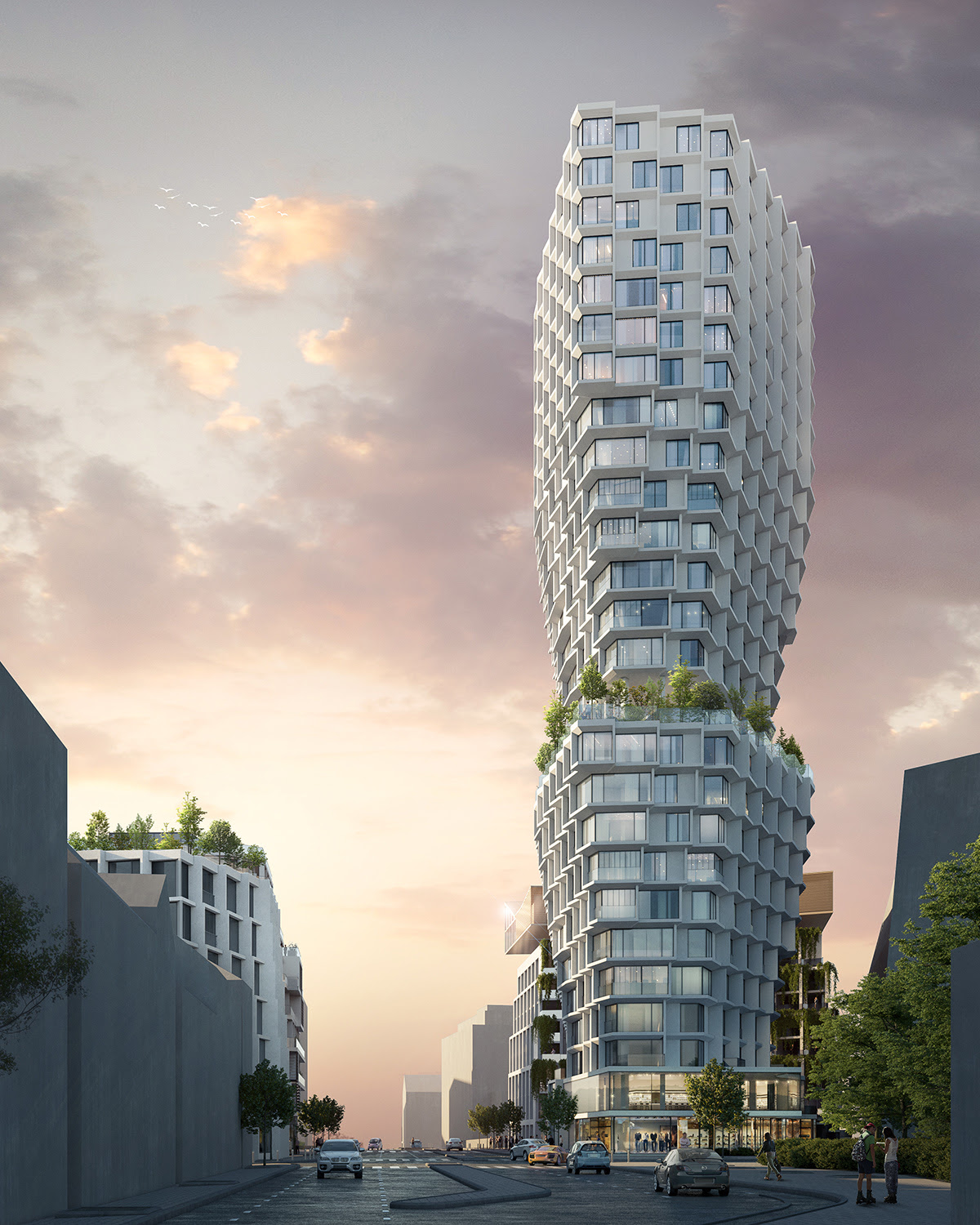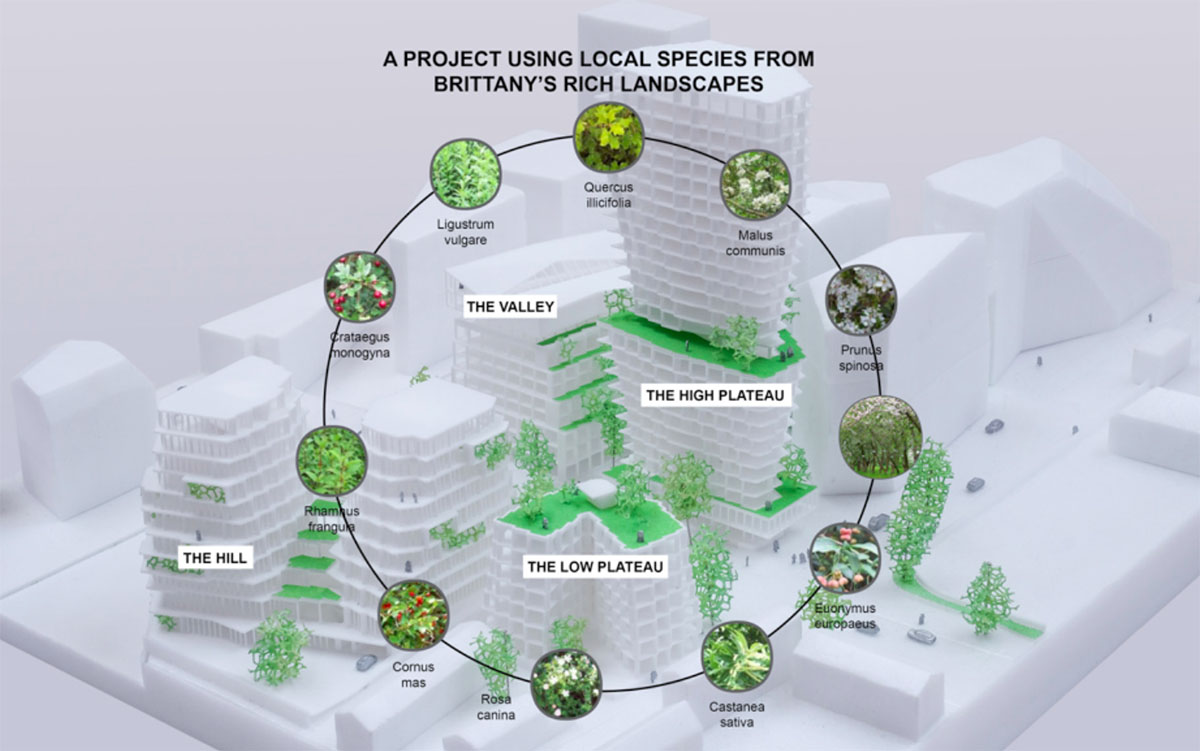Submitted by WA Contents
JDS Architects reveals plans for an expanding mixed-use tower in Rennes, France
France Architecture News - Jul 09, 2019 - 03:58 15259 views

Danish architecture firm JDS Architects has won a competition to design and execute a residential tower in Rennes, France. The 27-storey tower will contain 188 apartments to Rennes' residents with its bulky and expanding form.
Beyond the execution of this tower JDS Architects will also execute the design of an ensemble of new buildings on the Blériot-Féval site to generate a mix-use and inclusive neighborhood within the Eurorennes development.

The project site is divided in four plots and coordinated by JDSA in collaboration with local architects Maurer & Gilbert and Paris offices SMAC and Think Tank.
Encompassing a total of 40,000 square meters, the tower will comprise residential units, offices, retail units, sport facilities. Within this Game Of Urban Thrones, Samsic, the region’s real estate company employing 90000, has set to relocate its headquarters to the Blériot-Féval site and steer its development, in collaboration with the developers from Bati-Armor and Rennes Municipality’s agencies.

Dubbed as The Féval Tower, it will act as the masterplan's geographic and gravity centrepiece, offering 188 new apartments to the city. JDSA's project aims to promote densification as a response to urban sprawl.
The Féval Tower proposal manipulates the masterplan’s density to propose on ground level a stepped public space that will invite the pedestrian to climb its base.

Various commercial addresses will compose this base, on which the residential program grows from level 3, where the tower is most slender. Resonating Rennes’ colombage heritage, the tower thickens as it climbs upwards, to finally reach its maximum girth on level 10.
This is where a lush community park sets a pause to the rise and welcomes the building’s residents to a panoramic view of the city’s skyline under the shade of trees.









All images courtesy of JDSA
> via JDSA
