Submitted by WA Contents
Topotek 1and Labics design new masterplan for Bio-Medico University of Rome
Italy Architecture News - May 29, 2019 - 04:45 13622 views
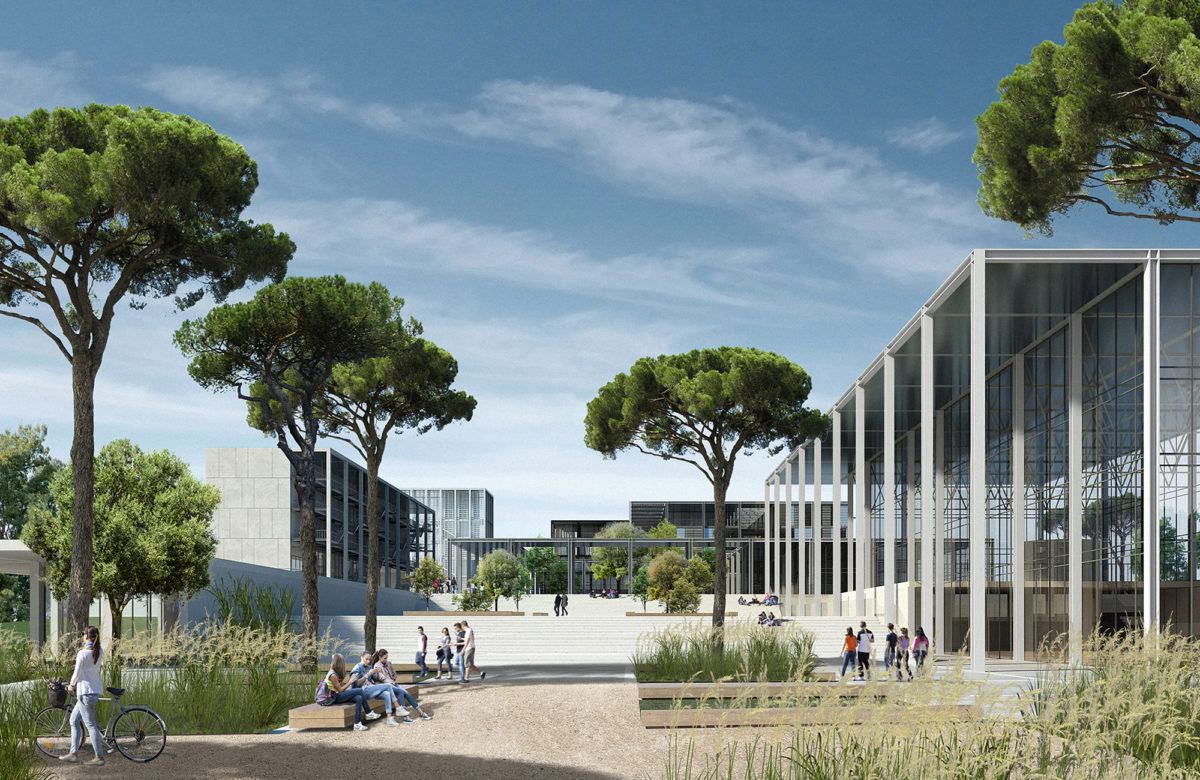
TOPOTEK 1 and Labics have won an international competition to design a new masterplan for the Campus Bio-Medico University of Rome, Italy.
A 90-ha (900,000-square-metre) project with urban design, landscape, and architectural relevance was developed by the architects and landscape architects of Topotek 1 in a joint venture with Labics.
Active since 1993, UCBM promotes the integration of university and post-university studies, scientific research and healthcare in a spirit of service, solidarity and aspiration to the realization and application of biomedical sciences in the service of human life and the person.
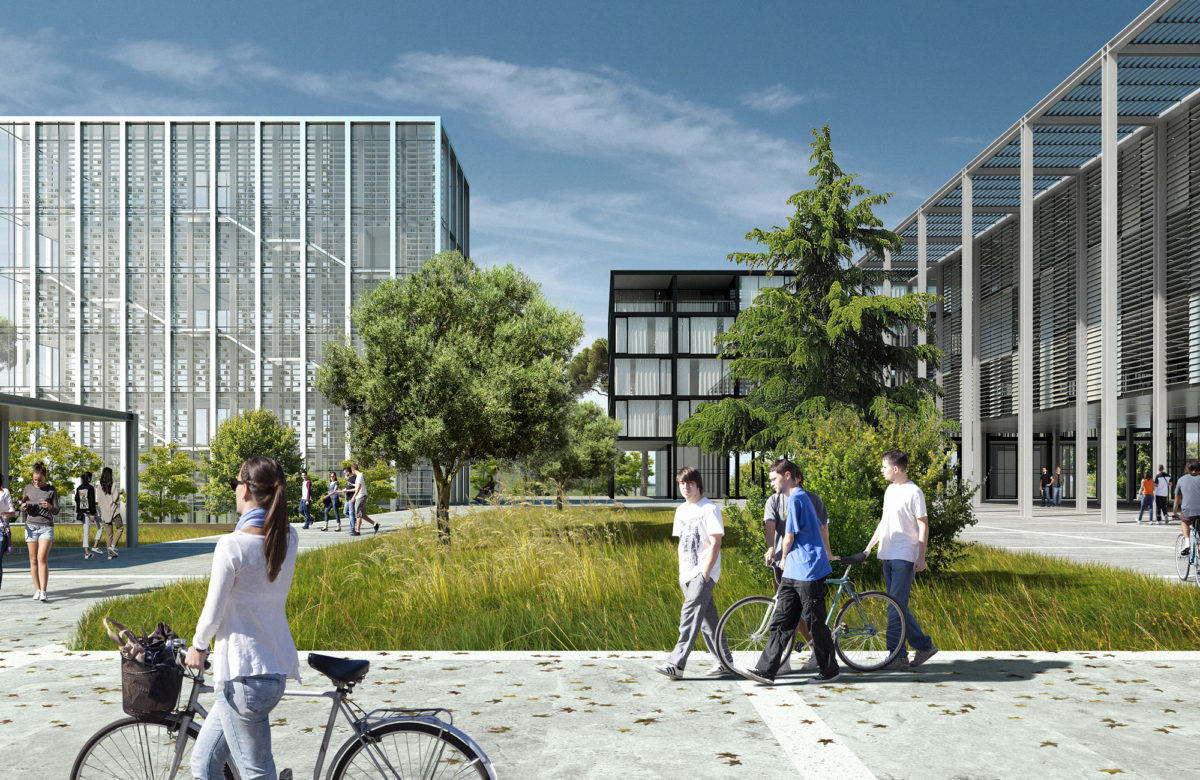
The team created a porous framework that cultivates interaction, connectivity, openness, and accessibility throughout the campus' green and urban areas. The masterplan encompasses a high-quality spatial complex with reference to the ancient Latium's landscape, where social encounter, knowledge production and leisure will go hand in hand.
Complying with the Town Planning Scheme’s goal to transform the monocentric arrangement of Rome into a polycentric structure, the design serves as a model for the creation of future urban centralities.
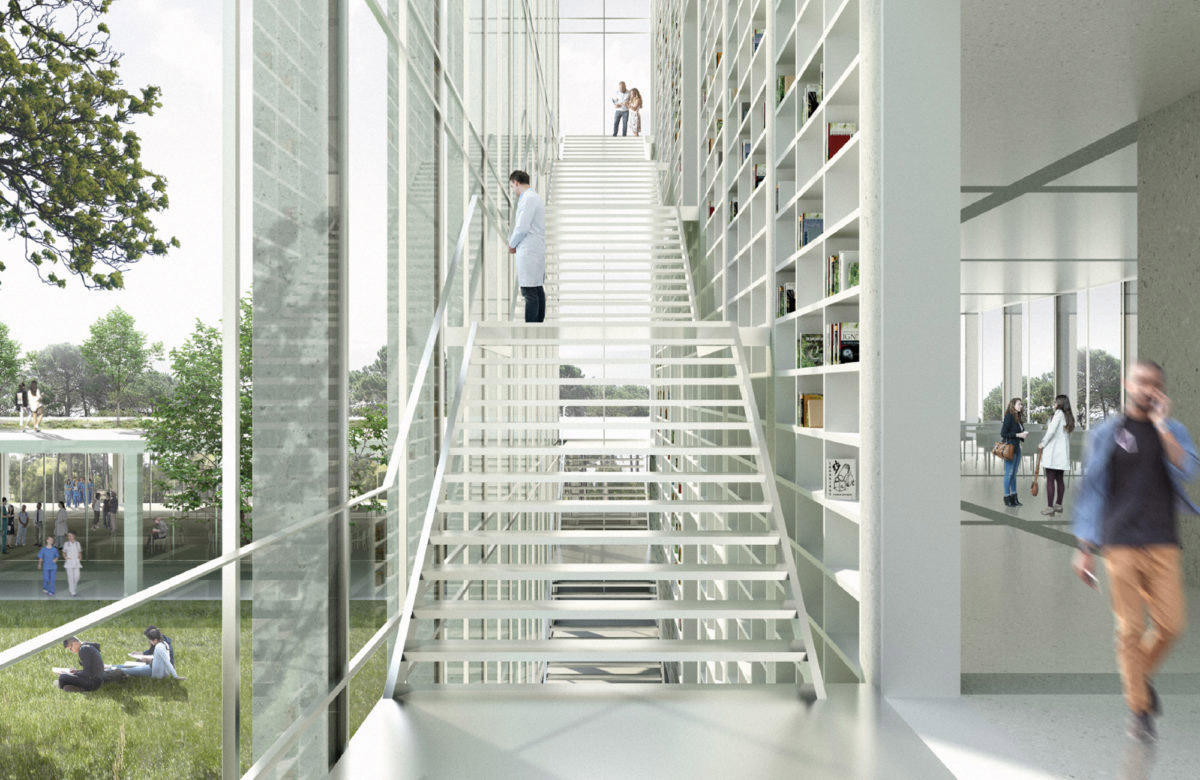
In this sense, the planning of the new bio-medical center therefore seeks to address connectivity, openness, and accessibility, while at the same time acknowledging and integrating elements from the surrounding context.
"Following the concept of porosity, the surrounding landscape becomes an essential component of the masterplan, forming the backbone of the campus, creating a place to encourage dialogue within the community," said TOPOTEK 1.
"Furthermore, the masterplan embeds the new urban fabric into the existing spatial structures, allowing for the development of a coherent sequence of built units and open spaces."
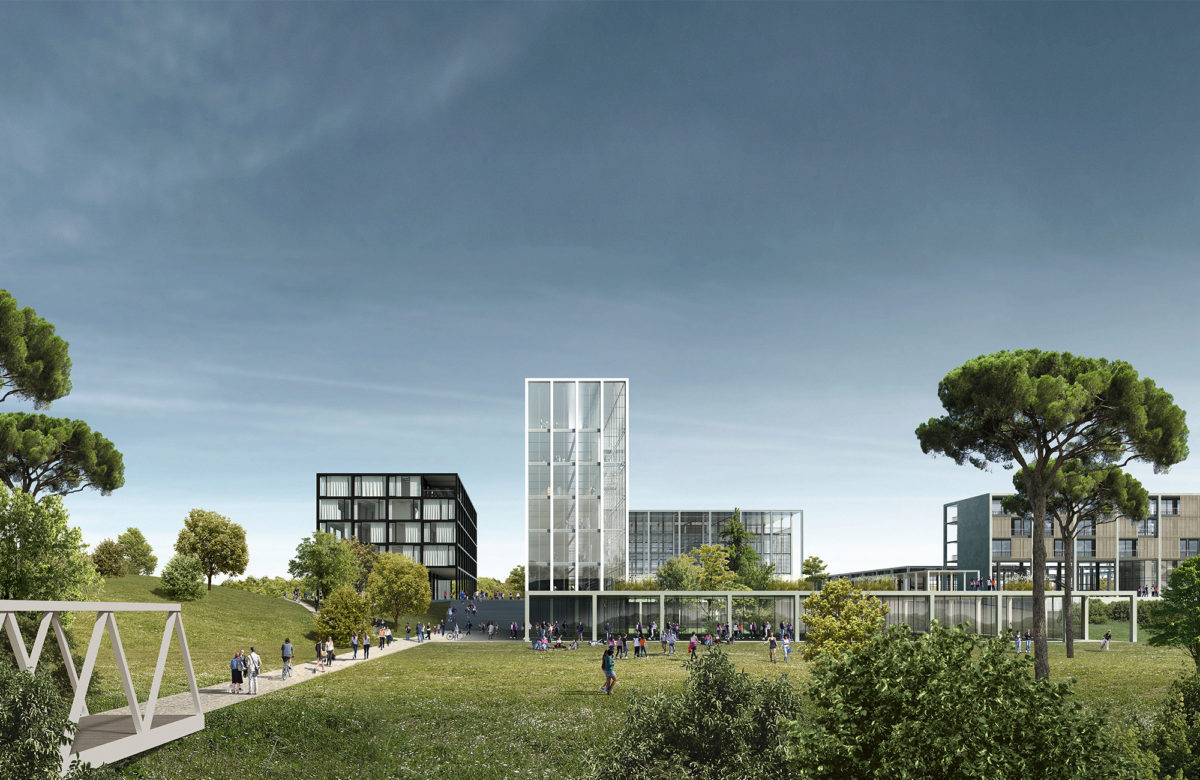
"The new facilities are concentrated close to the main entrance towards Trigoria. The sport facilities and residential areas located in the North of the campus further open the site towards the adjacent area," the architects added.
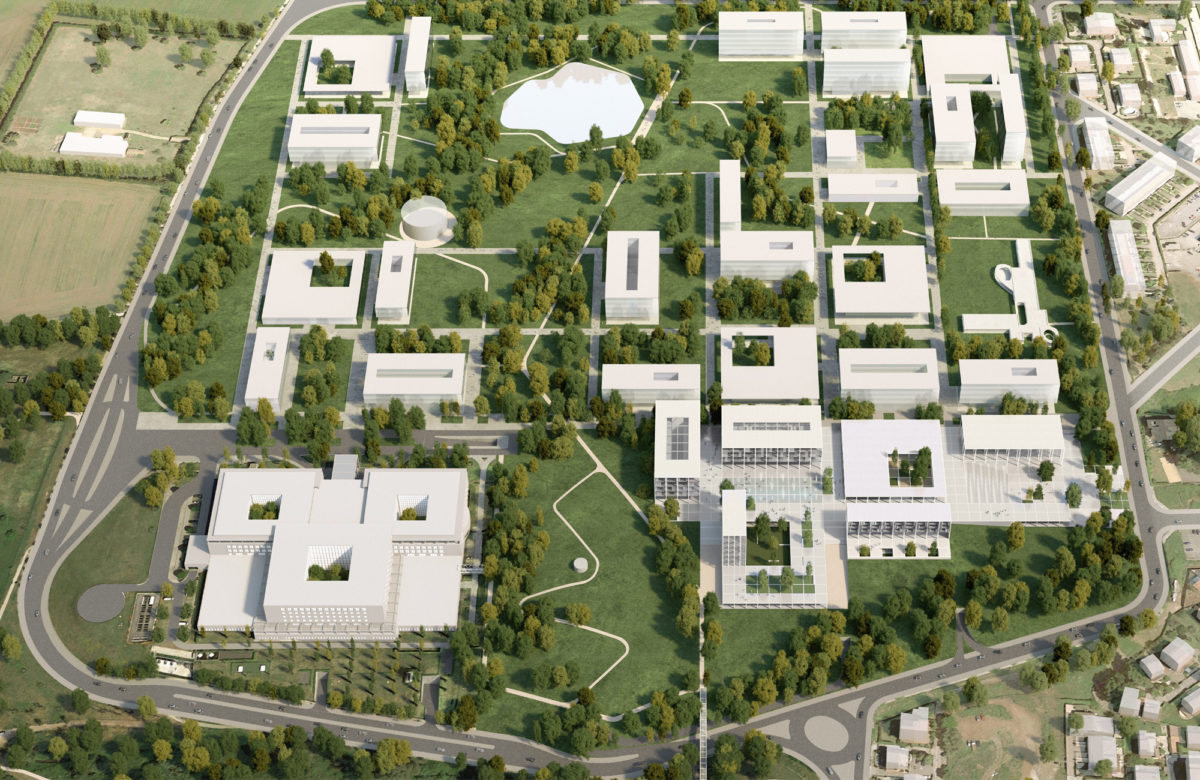
Central to the design is the creation of a functional public space through the concordant intertwining of built and natural elements, resulting in a continuous interrelation of landscape and urbanity.
Using the grid’s units to seek formal regularity, the inner and outer spaces define dynamic zones for diverse program and activity to unfold both inside and outside. Light building structures give space to research and simultaneously foster social encounter on their inner spaces, corridors and terraces.
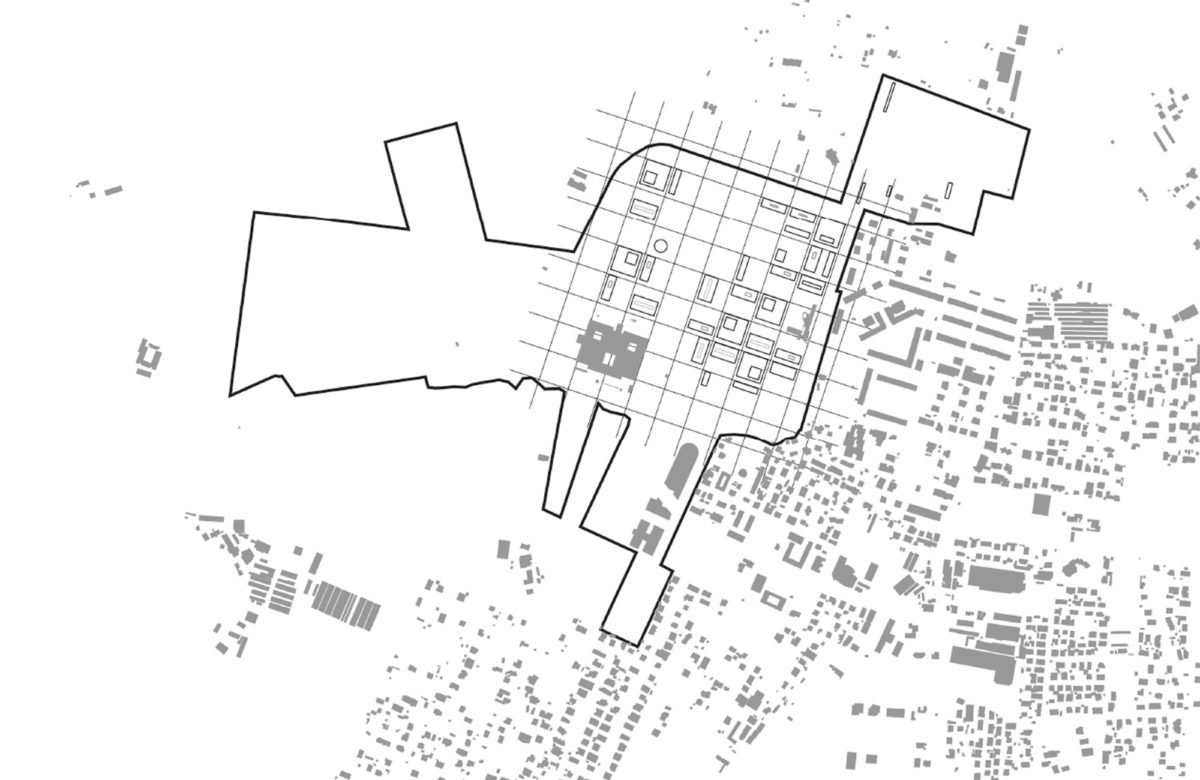
The outside areas are characterized by width and spaciousness. Lush vegetation such as lavender bushes and evergreen cedars reference southern-European landscapes and typologically connect the new site to the existing landscapes around Rome.
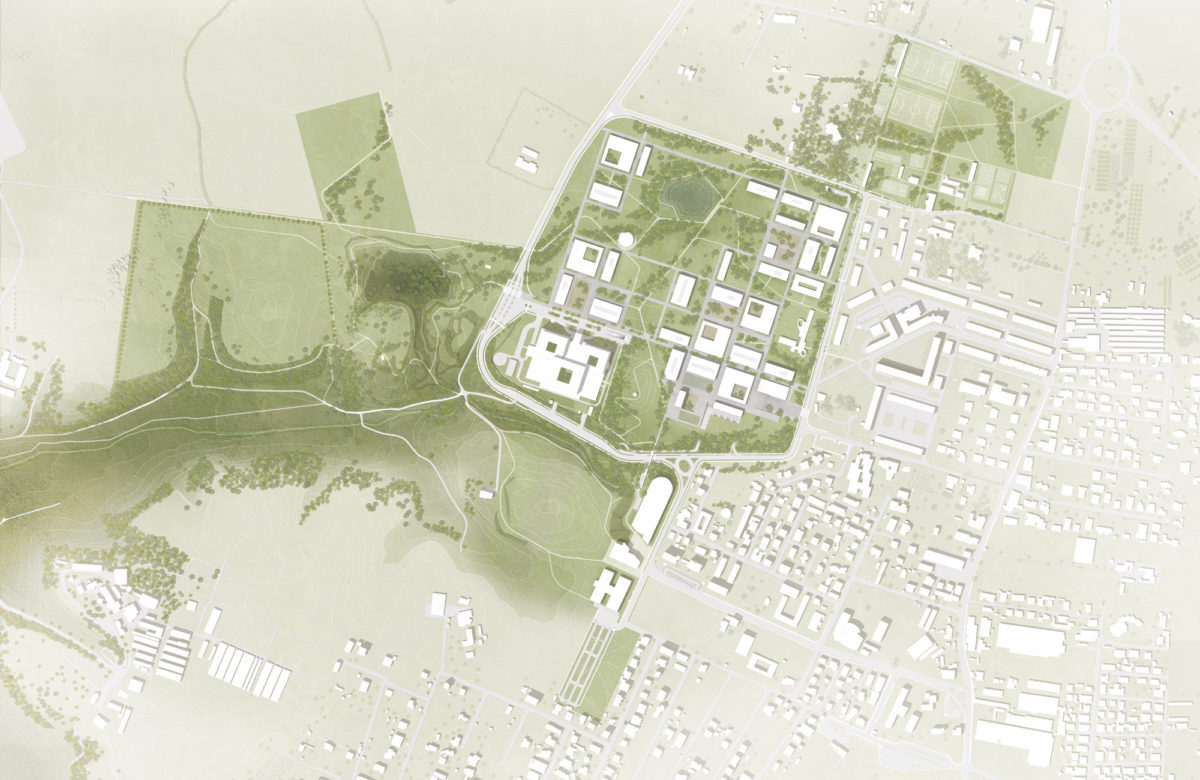
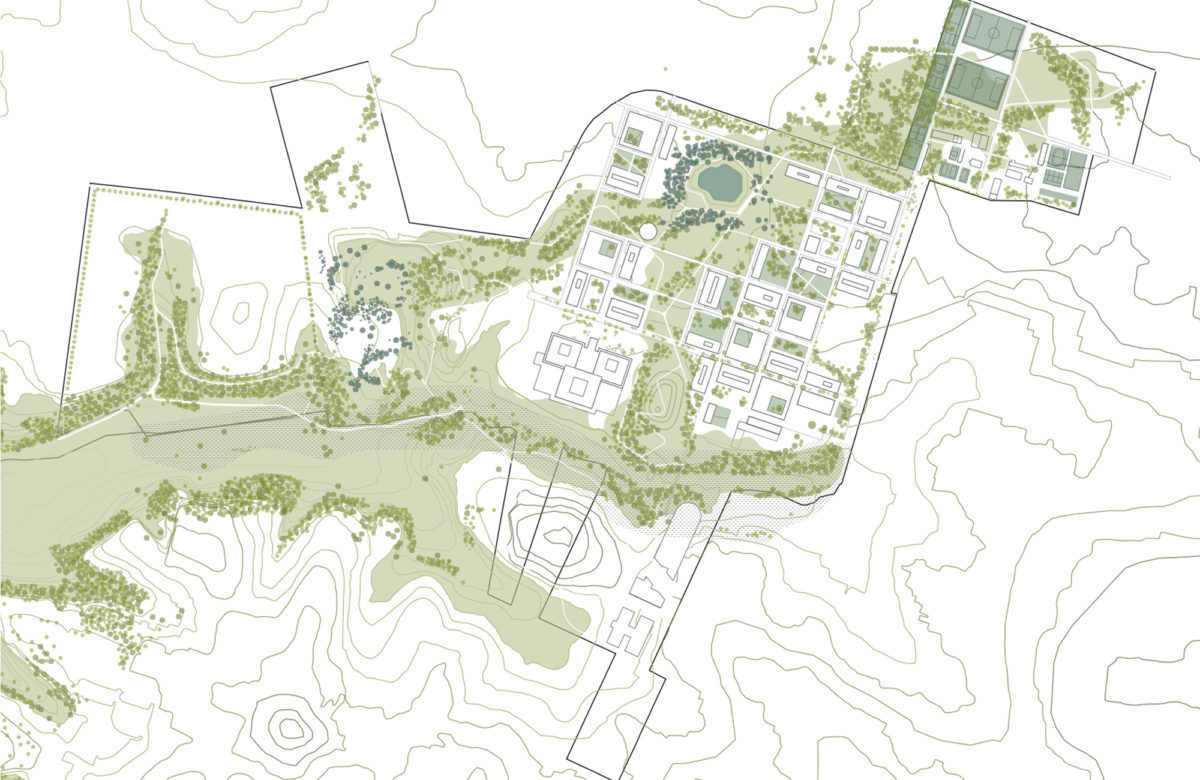
Project facts
Project name: Campus Bio-Medico University of Rome Masterplan
Location: Rome, Italy
Client: Campus Bio-Medico SpA
Competition 2018 | 1st Prize
Collaboration: Labics, Systematica, Prof. E. Cangelli
Planning: 2018
Size: 90 ha
All images © Campus Bio_Medico SpA
> via TOPOTEK 1
