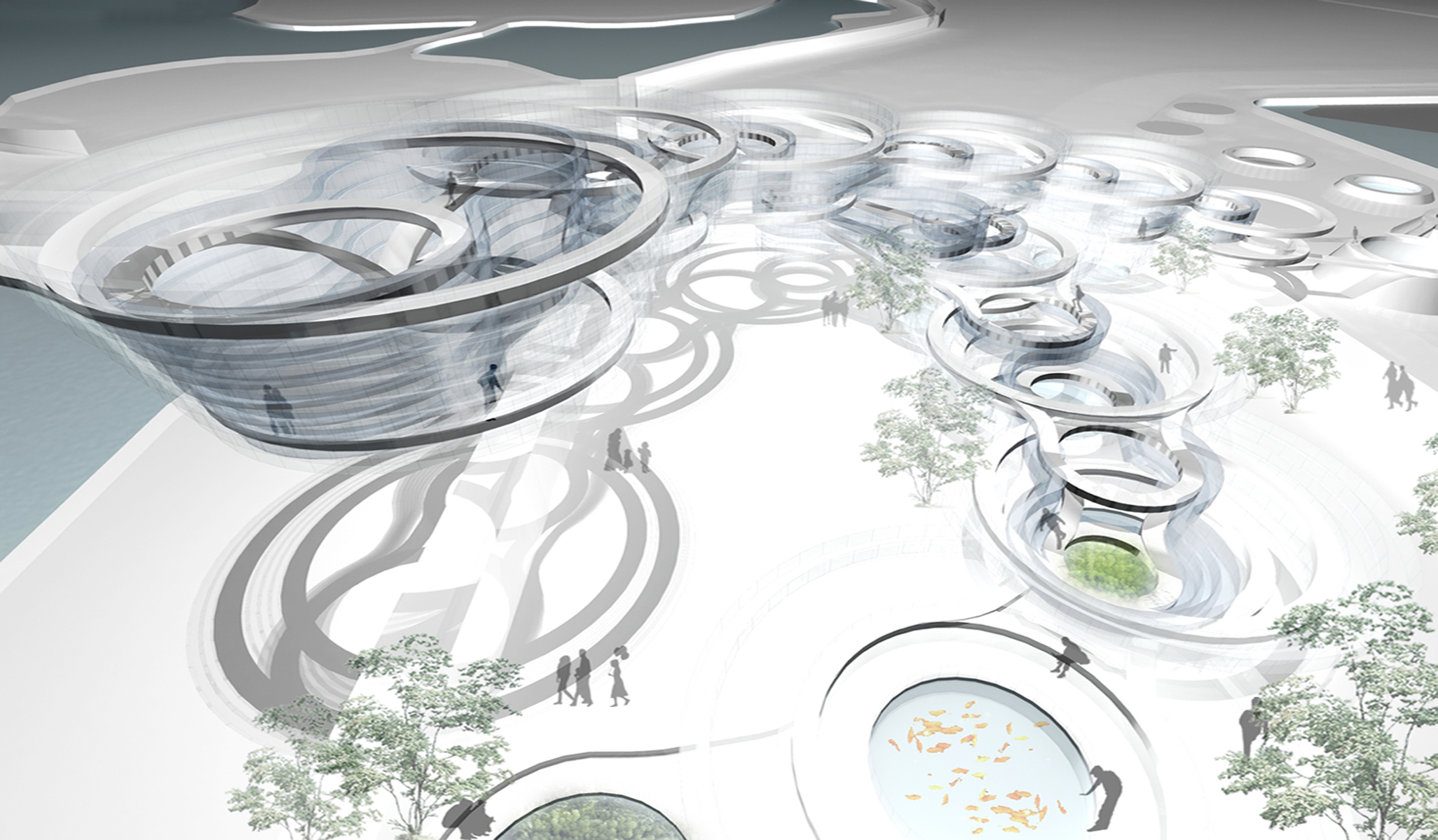Submitted by WA Contents
Hybrid of Environments and Design
United Kingdom Architecture News - Aug 22, 2014 - 13:49 6771 views
Throughout my projects in academic and professional fields, I have demonstrated an ongoing design journey to explore the relationship between environments (natural, human, and social) and the design process. Through natural phenomena, human activities, and social relationships, people organize fragments of memory, emotion, perception, and experience. An architect transforms these individual experiences into an animated surface, an interrelated system, and an ambient space. This exchange between and transformation of environments and design by human is a process of repetition, reproduction, and generation. I investigate design strategies to explore essence of nature and human being, to generate 2D, 3D surfaces and spaces, to relocate these spaces into environments(or to draw environments into spaces), and to create a new typology of Open space and a network of green space.
Based on this process, I present how the architect communicates with environments, creates a variety of surfaces and spaces to express precious moments, and deliver this message to the public.
To embody this idea in a physical and virtual world, I have defined the process-based matrix with four phases. I would bring the following ‘transformation design process’.
Phase 01. Observation / Image Mapping
:the documentation of photographic moods from nature, human, and society.
Phase 02. Association of Experiential Moods and Spatial Strategy
:the combination of experiential data with analytic data such as 2D digitally constructed drawings
Phase 03. Space Translation / Space Organization / Digital Fabrication
:the description of 3D models of surface translation produced from photographic moods and 2D structural logic, and generation of experiential space.
Phase 04. Activation of new environmental entities
:revitalization of the connection between people and the space around them, and creation of new identity of context and space.
Currently, I have expanded the notion of balance inbetween environments and buildings by human in the real realm, based on my practical design process work and my own stdudies in the context of hybrid of environments and design. Each of the practices in this article has its own unique ending point; each with its own validity about design process. Each of design works has been made possible by the same starting point, bifurcated different design processes, and different ending.

Transformation Design Process Matrix: Hybrid of Environments and Design
Design Sample 01_ The VILLE: Residence Project in Seoul, Korea
This residence project is my first realized building in Seoul, Korea. Based on my principle about design process, I observe environments’ and life’s nuances, record an enormous influence on the atmosphere, and create possibilities of 2D & 3D space, surface, and system. In the last design phase, elements of natural environments are flowing into the building, and enhance the idea of balance between nature and buildings through direct sensory experience, conceptual insight, and the emotional identity in the city context.

Envision of Residential Building in the City Environments
Within the limitation with the building code and a municipal ordinance, the house was designed for taking maximum volume, units, and indoor & outdoor gardens. The space for vertical and horizontal circulation is punctured with a series of openings and inside balcony with garden providing light and views. This void additionally serves as a spatial inversion of light and as great degree of openness toward skylight. In opposition to this open space, the exterior skin is enclosed within black and grey serpeggiante marble stone and exposed aggregate concrete. Design team intends to reveal visible or invisible (dis)connection between programs, throughout a large opening on the main facade. It embraces the idea of duality within same volume, and provides a balance, where the combination of city environments, natural environments, Human activities, and Building can offer antidote to variation as well as harmony .
In the interior, the concept of sharing allows for maximum unit size, space extension, and flexibility within units and in-between the programs (residential spaces and circulation flows). Transparency with a clear glass panel for the bathroom area, a gloss finish of customized furniture, and white marble floor create an exceptional level of openness.

Design Process Phase01: Record Man-made objects and culture in the City Environments

Design Process Phase02+03: Re-designing and Re-creating space, skin, system

Design Phase 04: Recreating Multi-Housing Type to harmonize with existing conditions (Nature, City, Culture, Community)
Design Sample 02_ Environmental Engagement Center: Public Green Space with WWTP
World Architecture Community, Honorary Members, 2010

Envision of Environmental Engagement Center
Through the natural phenomena, people organize fragments of memory, emotion, and perception. By adding the systemic performance of architecture to existing socio-cultural infrastructure, an architect transforms the form of individual experiences into the new type of sustainable real environments for public. This exchange and transformation of imagination, conception, creation, and production is the process of REAL.

Phase 01+02_Energy Mapping (Nature Mapping)+02. Material Experiments (Lighting Devices): Record of Natural Environments and Re-Imaging throughout material experiments

Phase 03_ Digital Design + Digital Fabrication: Re-Designing and Making Systems by Digital Design and Digital Fabrication

Phase 04_ New Composition of Surface, Space, and Mood: New Typology of Environmental Center within Nature
Yea Hwa Kim is an architect from Korea and WAawards 7th Cycle Winner
