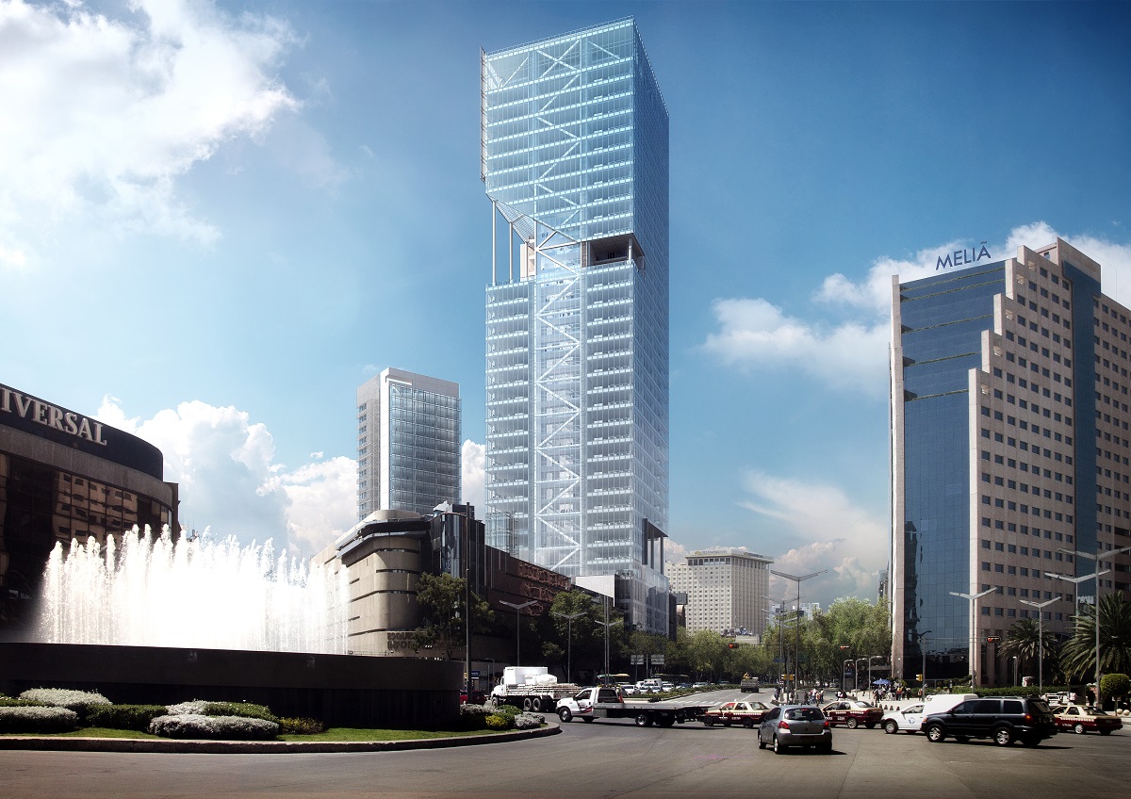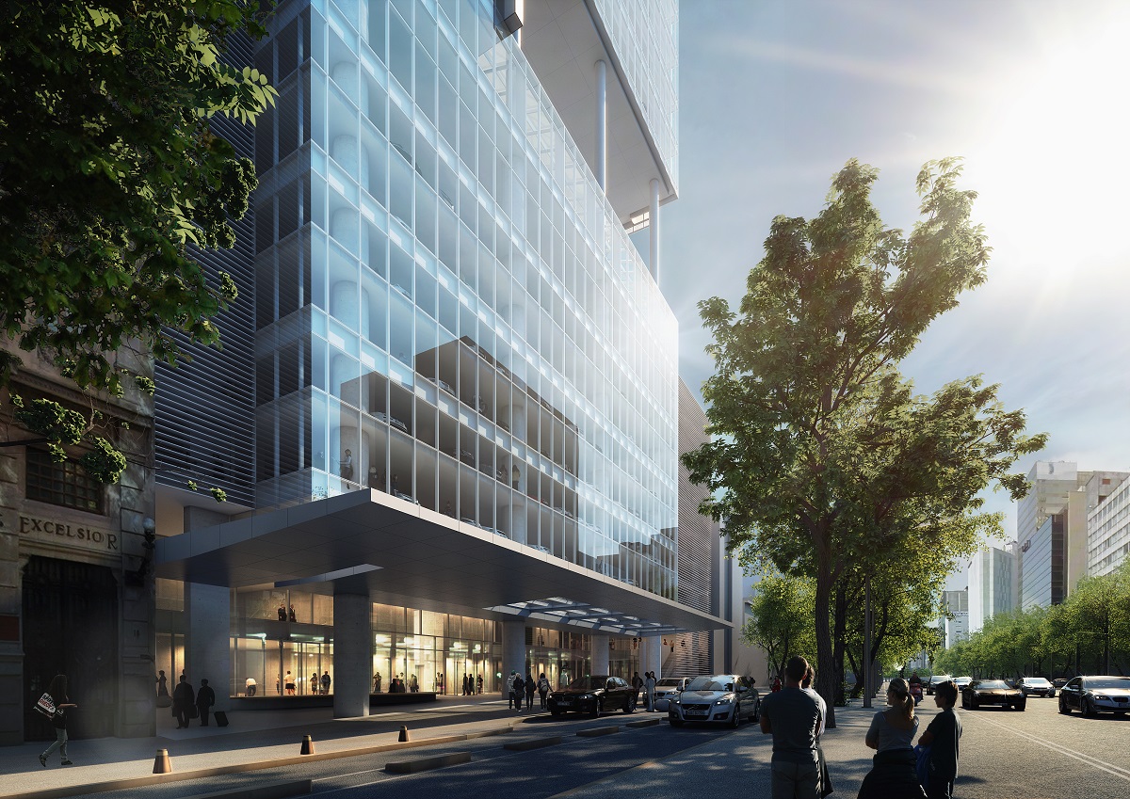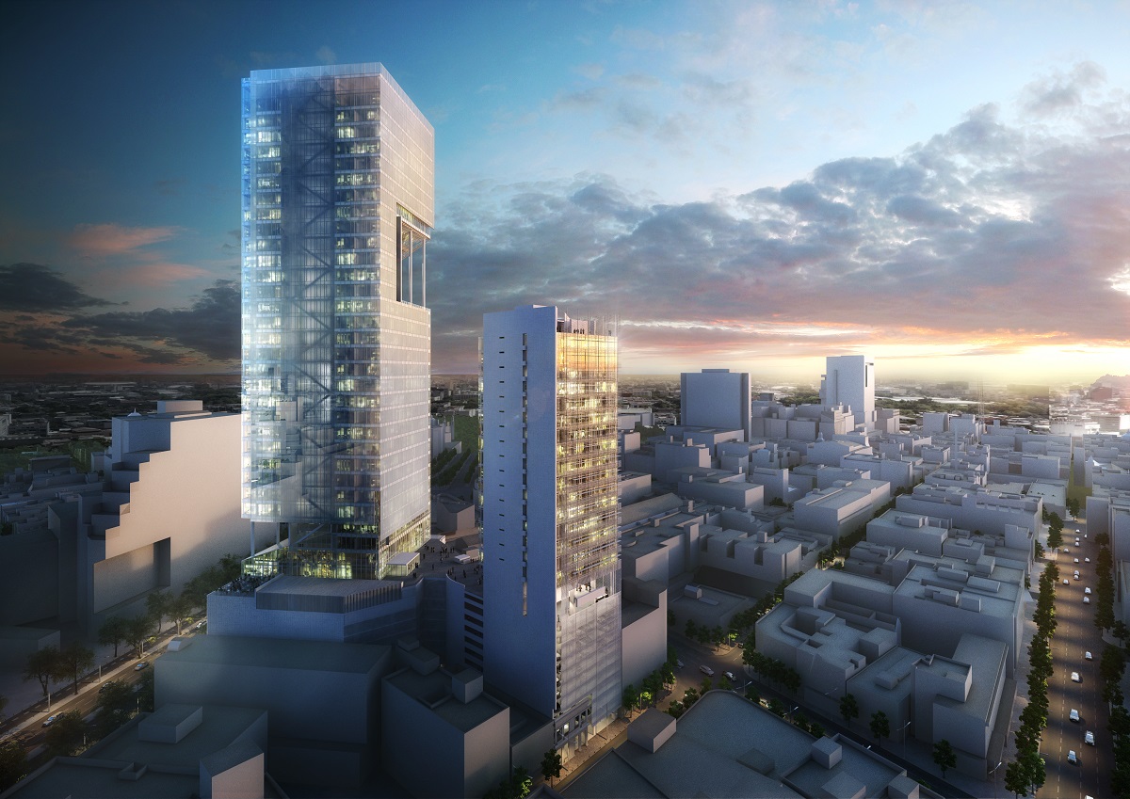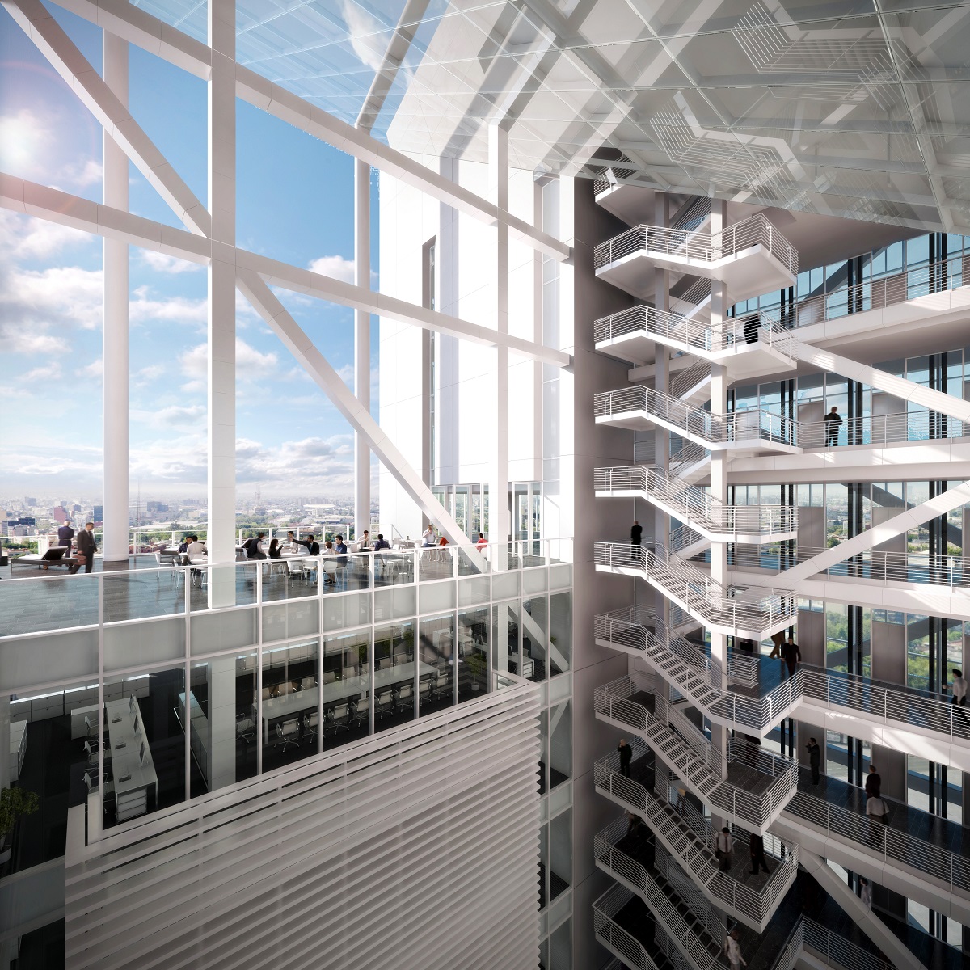Submitted by Nora Vasconcelos
Fully glazed Reforma Towers by Richard Meier & Partners to open in Mexico city
Mexico Architecture News - Apr 05, 2017 - 00:44 20095 views

In just a few months the skyline of Paseo de la Reforma -one of the main corridors in Mexico City and the heart of the financial district-will welcome a brand new mixed-use building complex, Reforma Towers, designed by Richard Meier & Partners.
Reforma Towers is located along "this distinguished boulevard which was designed to commemorate the history of the Americas and has become a major commercial thoroughfare that cuts diagonally across the city. Sitting boldly along this Boulevard, the development is a designed by the firm of Pritzker Prize-winning architect Richard Meier and developed by Diametro Arquitectos," as the firm stated in a press release.
"The towers are now about 80% completed,'' Bernhard Karpf, Associate Partner of Richard Meier & Partners told World Architecture Community in an interview. Asked about when it is expected to be completed and opened to the public, he said that it may be as soon as this upcoming summer.

"The towers have been designed to reach out to the City by establishing public spaces within the towers and between the towers: the ‘Zocalito’, the plaza at the top of the parking plinth, connects the two towers and we hope it will be filled with public amenities such as restaurants," detailed Karpf.
"The sky terrace is designed as public viewing platform. The location of the towers marks the intersection of Paseo del Reforma and the historic center of Mexico City as a visible urban gesture. At the same time the articulation and materiality of towers are firmly anchored in the presence."

The firm explanined in the press release that the development is comprised of two buildings unified by a base. "An iconic 40-story mixed-use tower that will accommodate a range of programs; such as high end offices, retail space, restaurants, a fitness center and space for parking.''
''In addition, a 27 floor Hotel tower that follows the same design principles as its counterpart will complement the activities of the complex. The overall design of the project considers the current constraints of the city while accounting for the possibility of future development and change of its surroundings."

''At the center of development there is a central void, an Urban Courtyard, in the main tower which is a celebration of space, form and light. Natural light will filter through the void between the office modules providing for particularly animated light conditions. We have designed the surface and the volumes of the towers to take advantage of natural light, changes of scale and views to the city,'' Karpf commented.

The project’s design operations challenge typical tower conventions. "By strategically carving a central void through the tower volume, structure and program become redistributed into unconventional yet efficient configurations. The new possibilities of this internal logic are reflected on the exterior through volumetric cut-outs.''
''A gesture that allows maximizing internal natural light and natural ventilation within the center of the office floor spaces improving transparency and emphasizes views of the historic city center and Reforma Boulevard," stated in the release.

Reforma Towers will establish a dynamic relationship between the buildings and the existing fabric of Mexico City; while creating a visual statement which defies traditional tower typologies.

"One of the main elements we discovered in precedents of Mexican architecture are the interior spaces, lobbies, open courtyards, open or covered atriums. Once you enter a building the main circulation always revolves around the open spaces inside. The atrium, the sky terrace, and the garden/plaza feature on top of the parking plinth refers back to these courtyard precedents," said Karpf.

About the collaboration with Associate Architect Diametro Arquitectos, Karpf commented "it is a rare coincidence that our client and developer are architects as well. Instead of creating a tower driven purely by efficiency there was a joint understanding that the building needs to contribute to the public realm, that it would have to respond more to current issues of sustainability. It is a great collaboration."
All images courtesy Richard Meier & Partners Architects
