Submitted by WA Contents
Tatiana Bilbao completes holiday dwelling that reflects its surrounding landscape with mirrored skin
Mexico Architecture News - Dec 21, 2017 - 15:52 21832 views
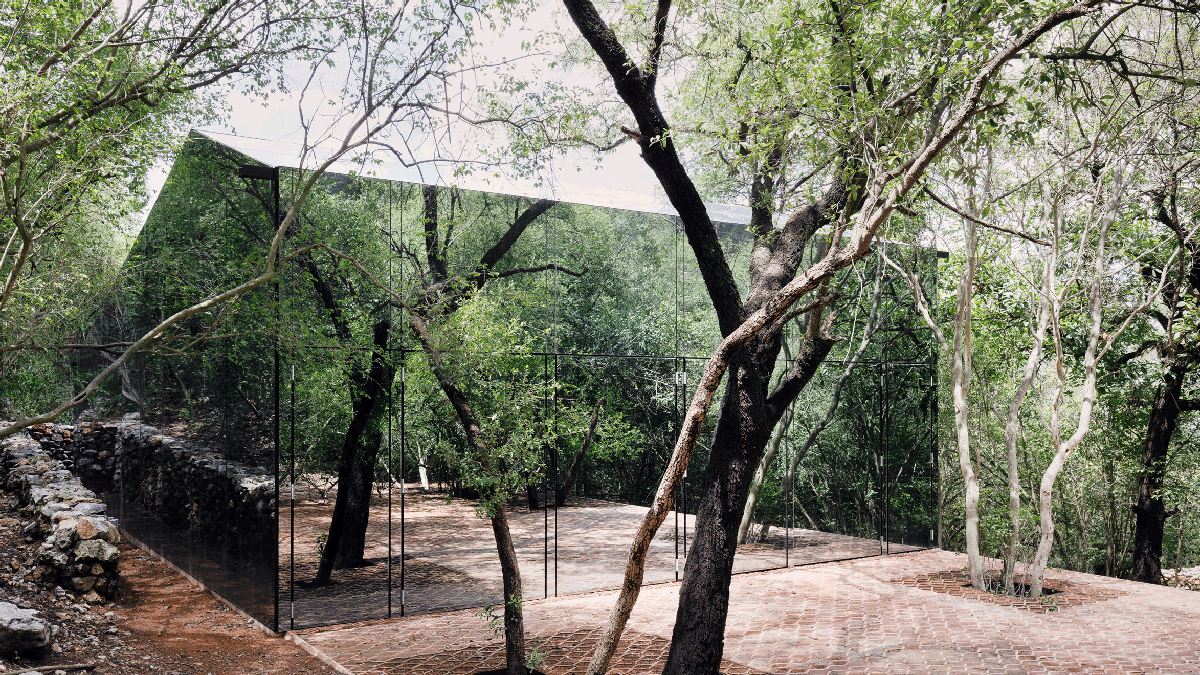
A set of trio of new holiday dwelling disappears within this natural environment with its mirror coated facade, purely and elegantly designed with eye-catching details by Mexican architect Tatiana Bilbao.
Los Terrenos, comprised of three distinct buildings, is settled within a forrest filled with a series of lush trees in Monterrey, Los Terrenos - or The Terrains, on the northeastern state of Nuevo León, in Mexico.
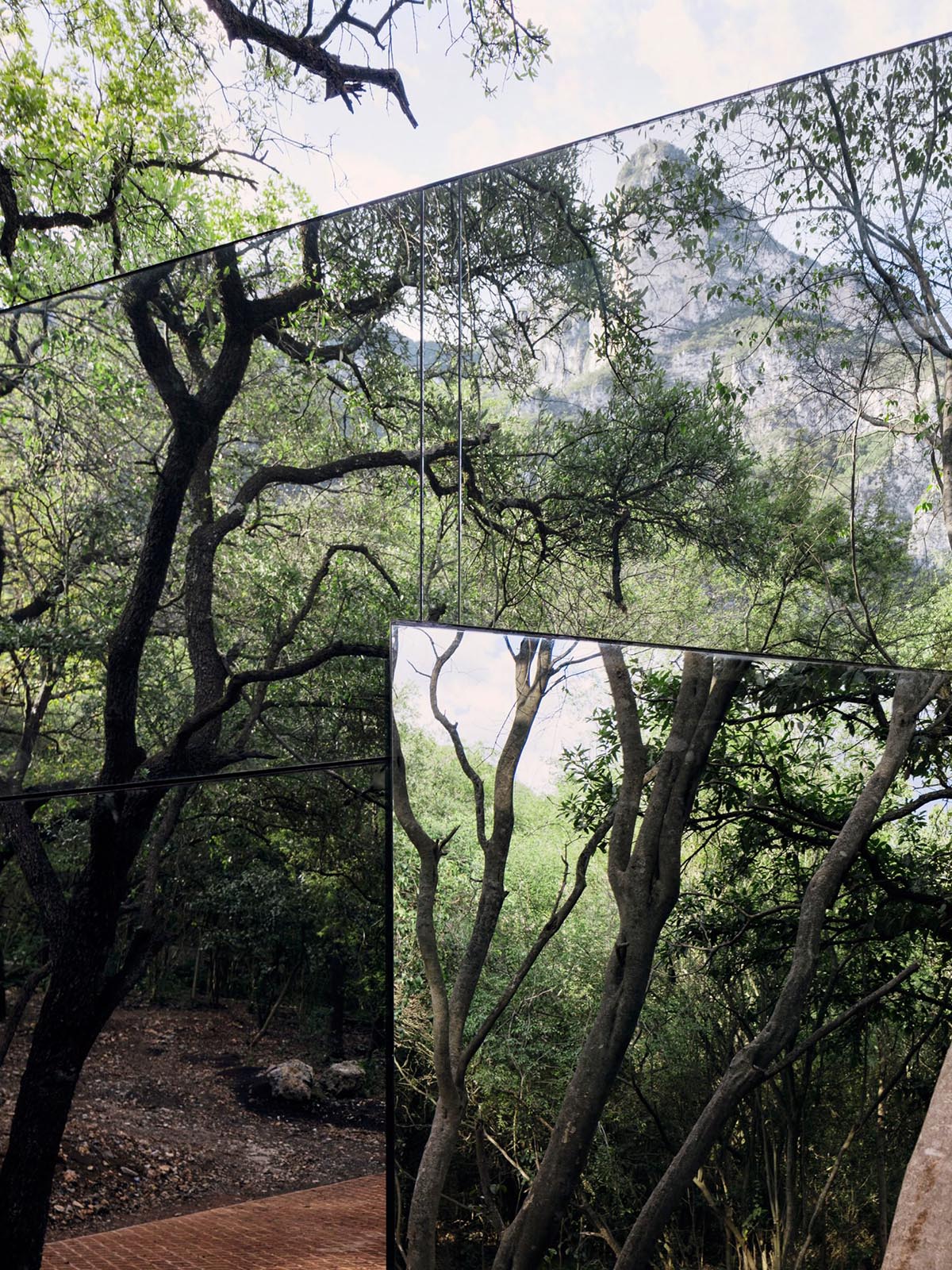
The dwelling is designed as a holiday home, and two of them comprises two small-units that are arranged around a curved pool and articulated with terra cotta pavements - which reflect the complete atmosphere of this natural flora. The third or the larger volume (first picture) is planned in different site of land, overlooking the tree canopy.
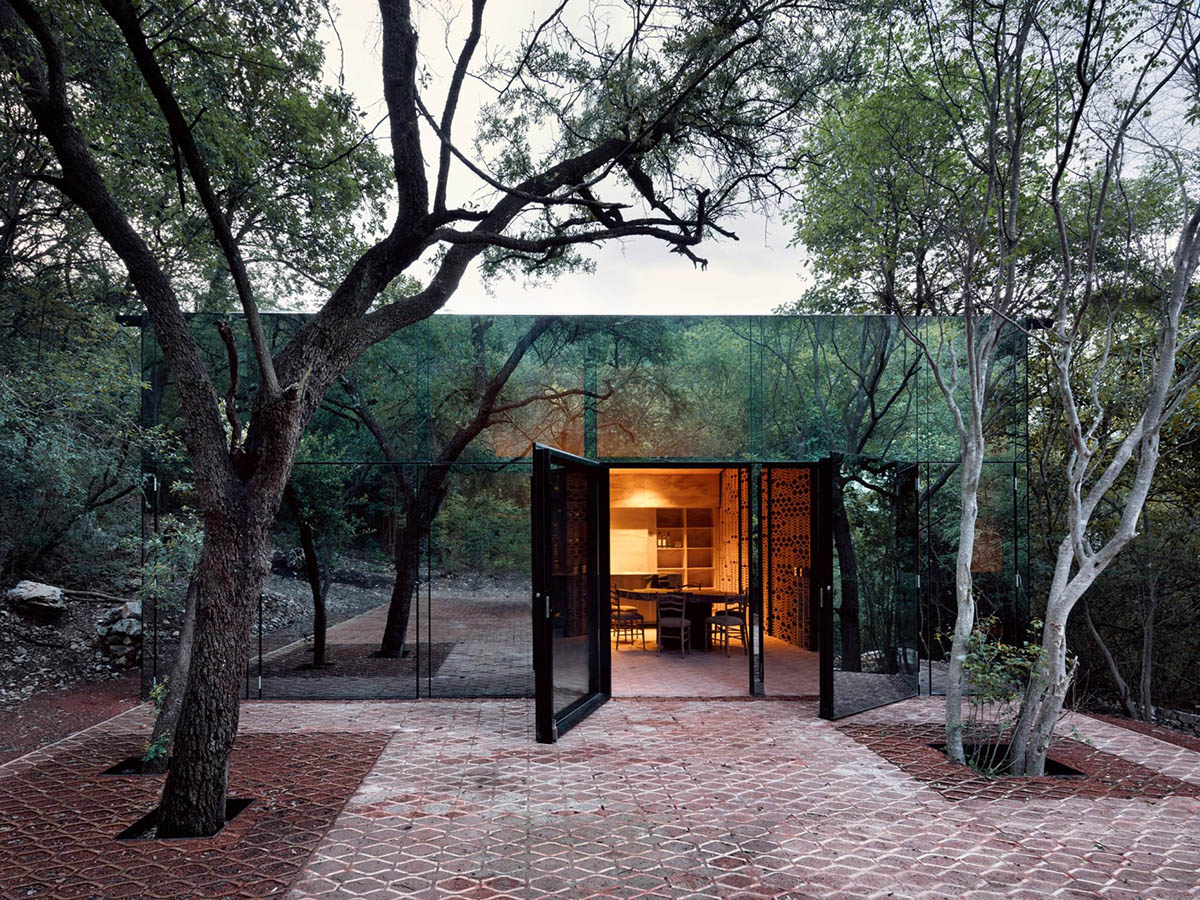
The larger volume, featuring a mirror-clad facade, consists of the shared spaces including the living room, kitchen, and dining area. The interior space consists of a canopy made from plywood, which provides a sense of privacy and an effect of shield in the room to be protected from excess sunlight.
The architect uses ceramic screens on either side of the space to create a visual texture. Large mirrored doors are fully opened to create a seamless connection with the terrace and the landscape.
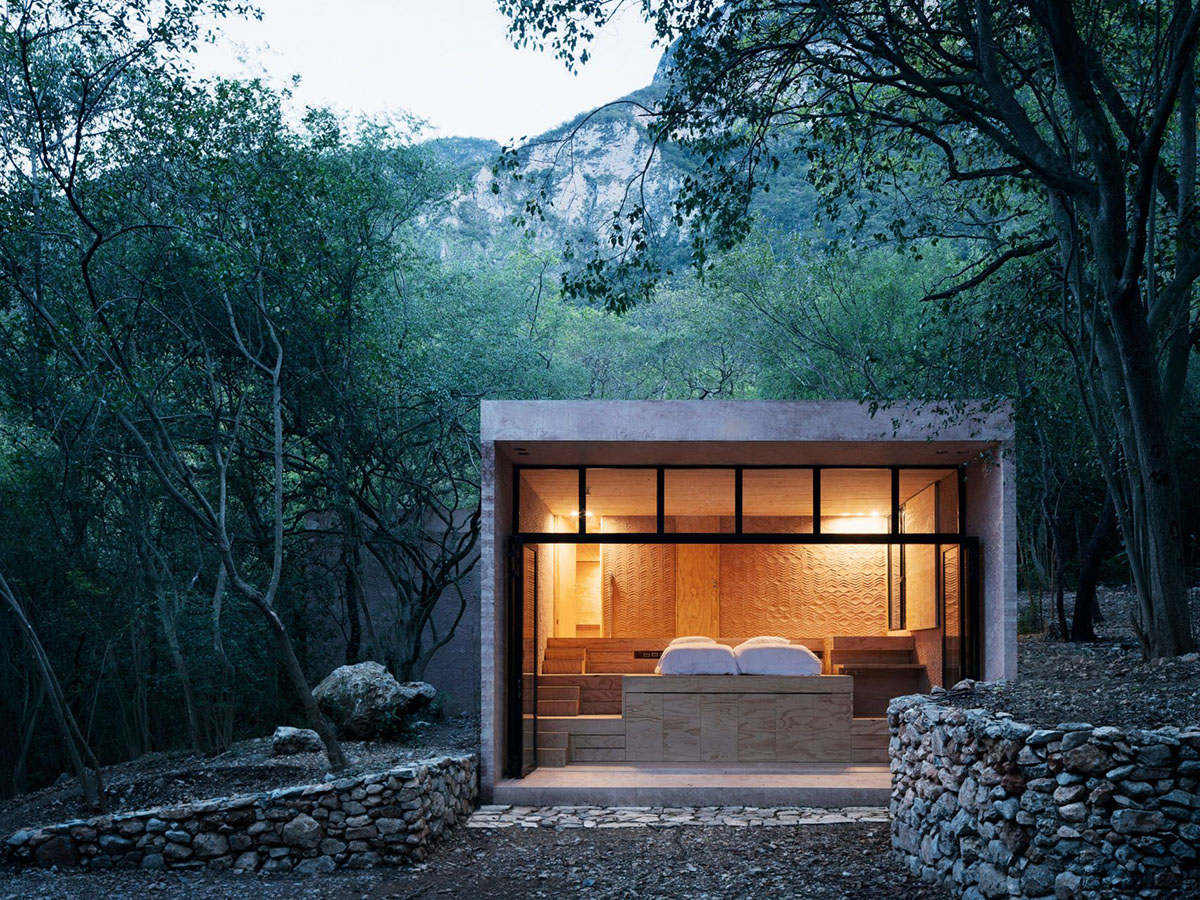
The second volume is built from rammed earth and brick, and used for the home's private spaces. Organized in an L shape, the space contains two bedrooms that provide a different vantage point from one another.
Both rooms, featuring retractable windows, are covered by built-in wooden platforms and stairs that can also be used with beds, as well as providing an extra storage space underneath wooden platforms.
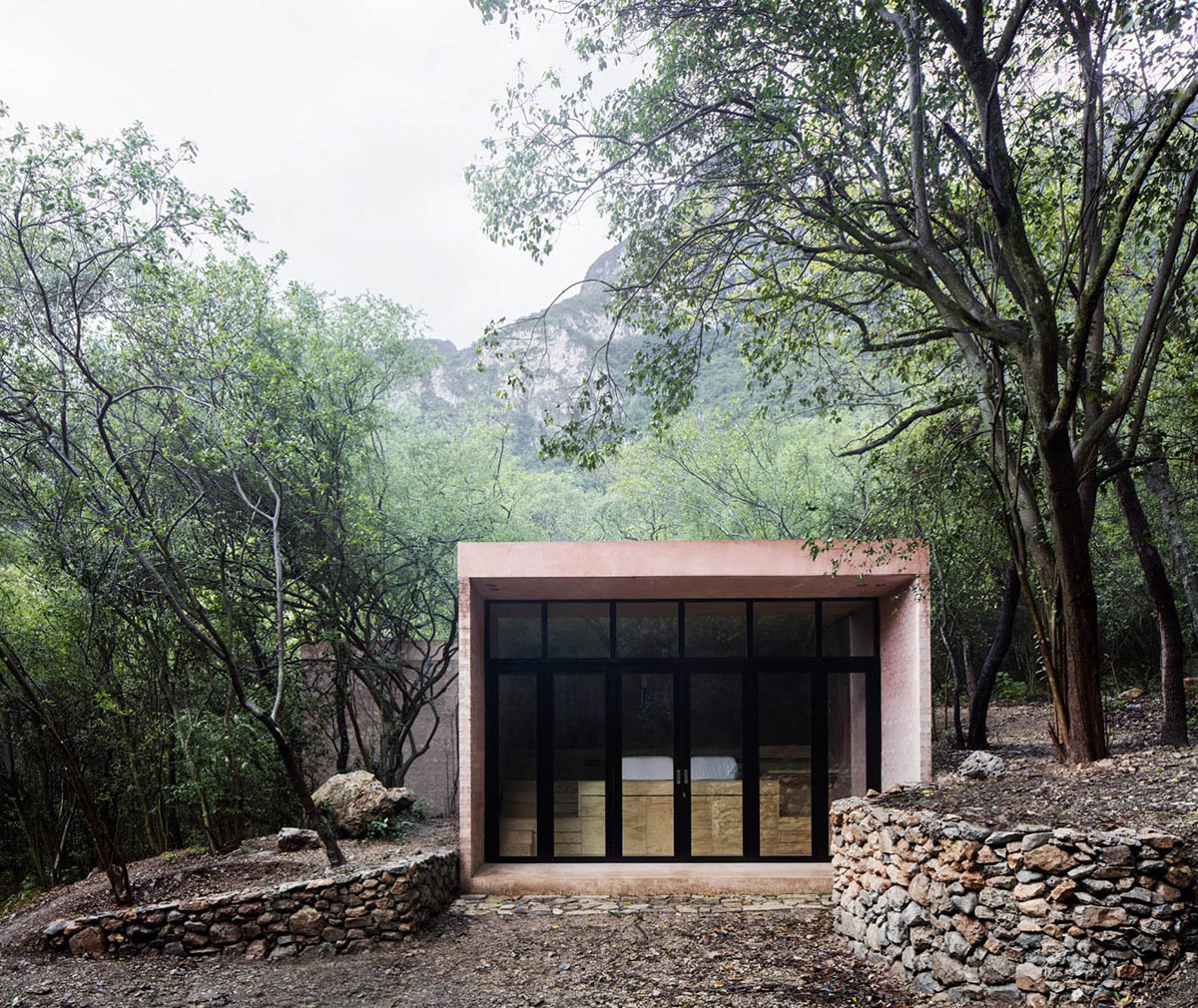
"The house program is fragmented according to each component's function and role within the site, but they are all enclosed in a perfect square in the general plan," said Tatiana Bilbao.
"The mirrored glass envelope simultaneously reflects and contains the lush surrounding," the studio added.
"The lattice was designed to adapt according to different spatial connections and structural possibilities," explained the studio. "It works as solid and permeable floor, a screen partition, a structural wall, and as a semi-open wall that allows ventilation and sunlight to bathe the interior spaces."
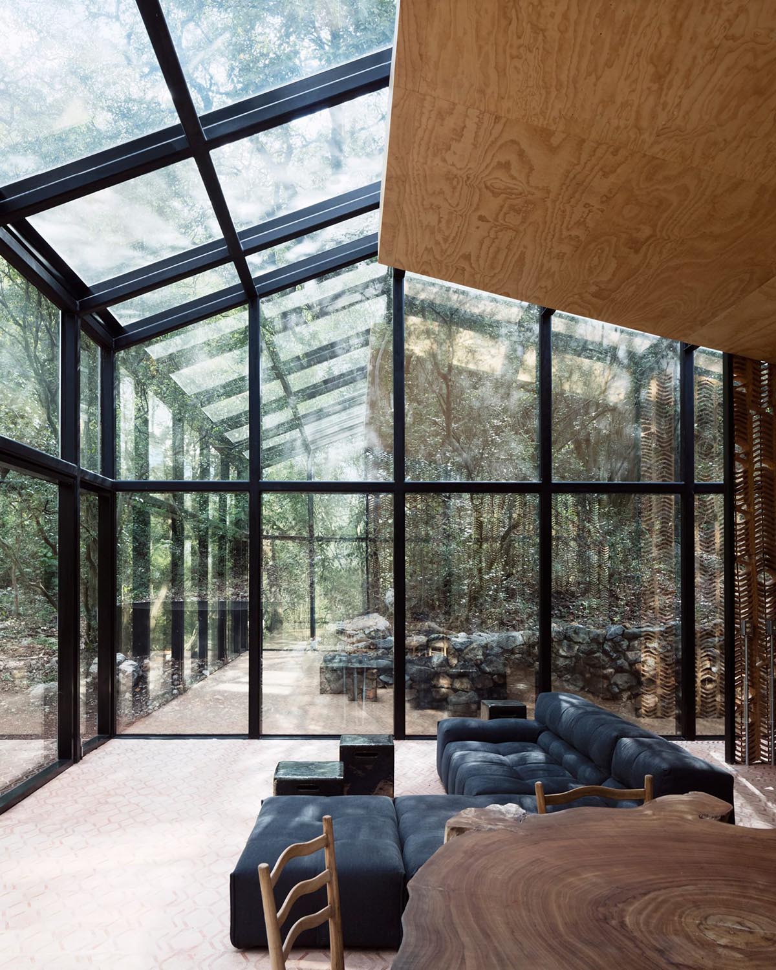
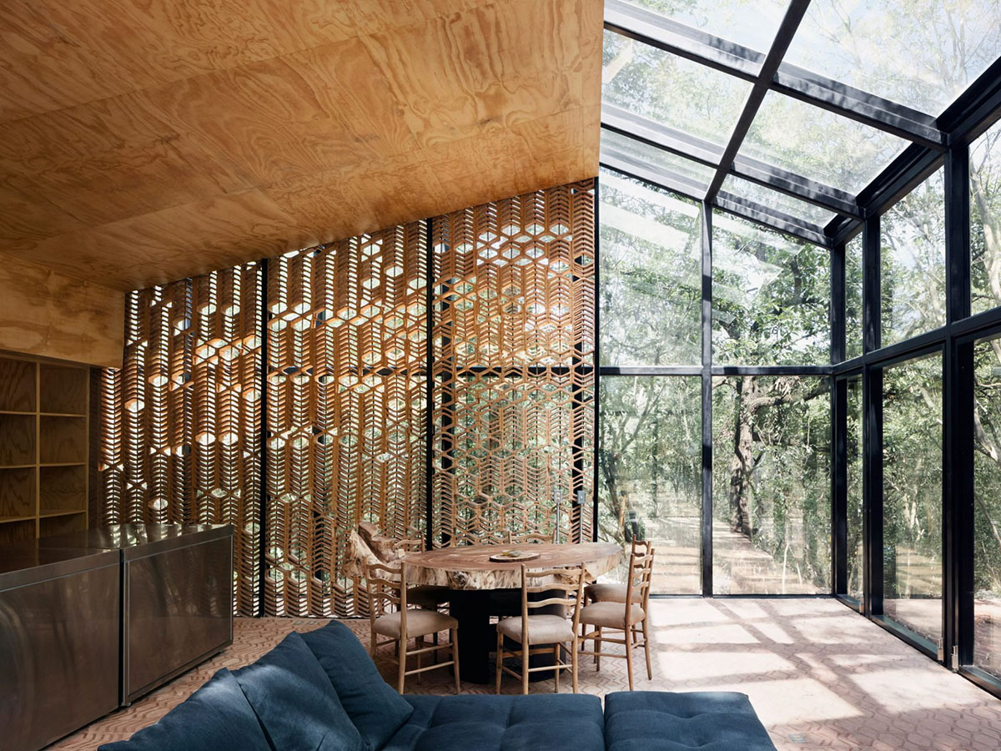
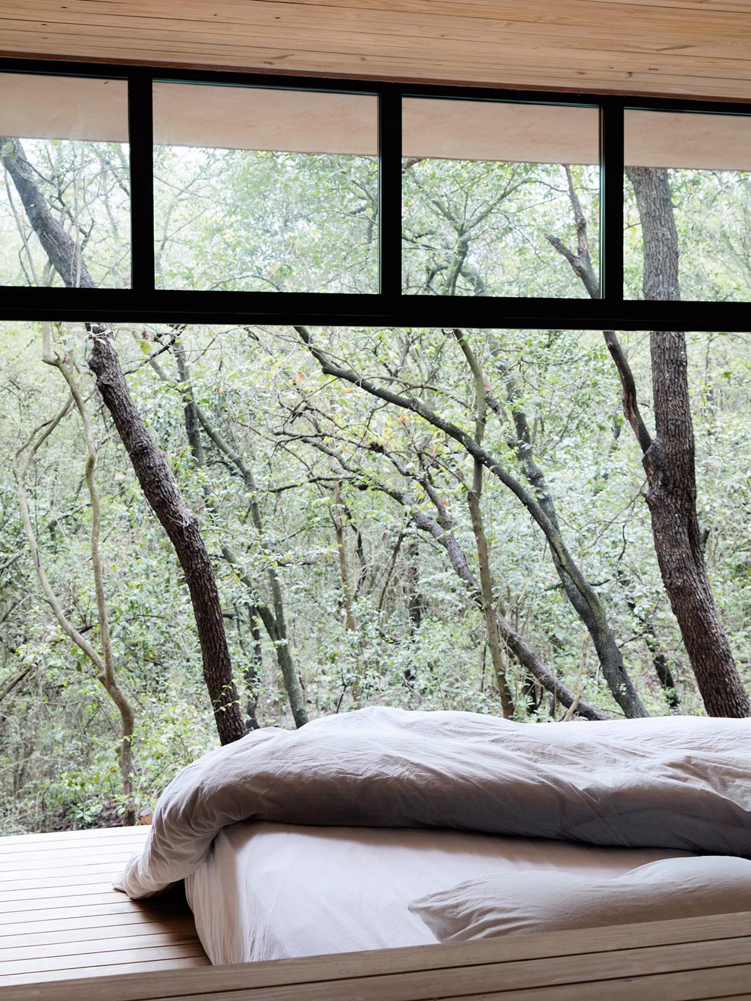
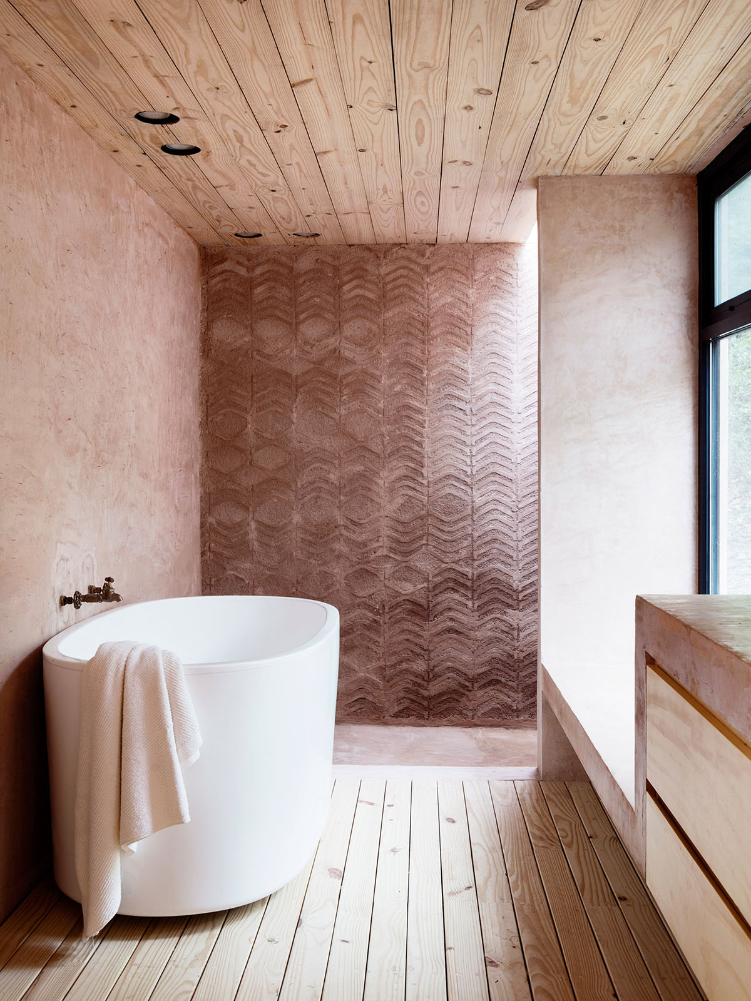
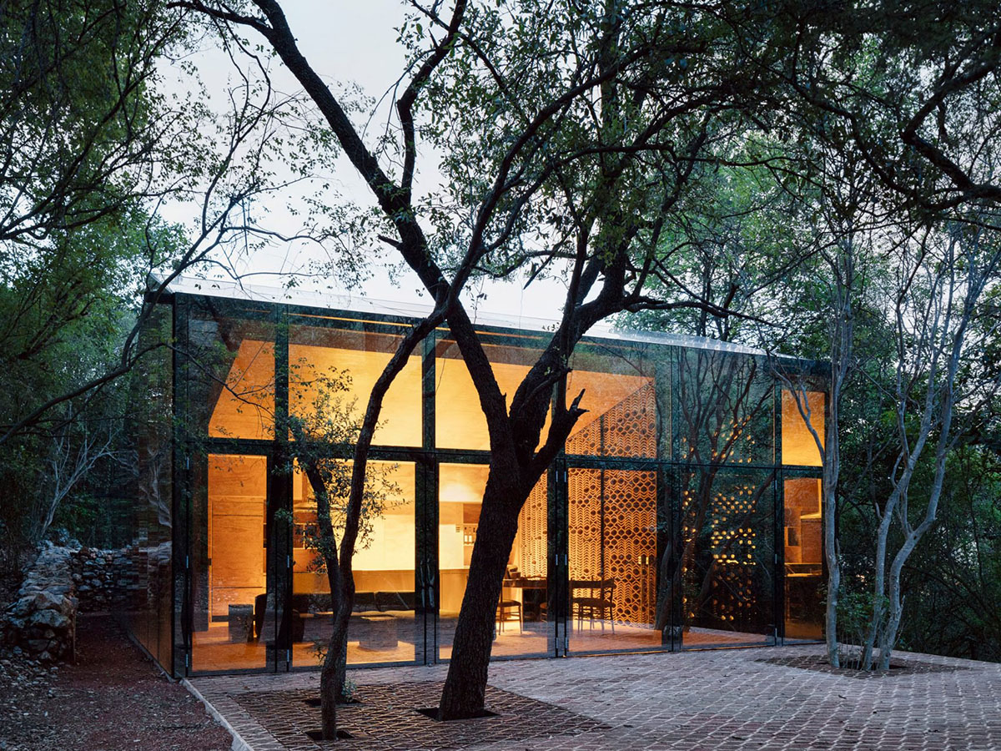
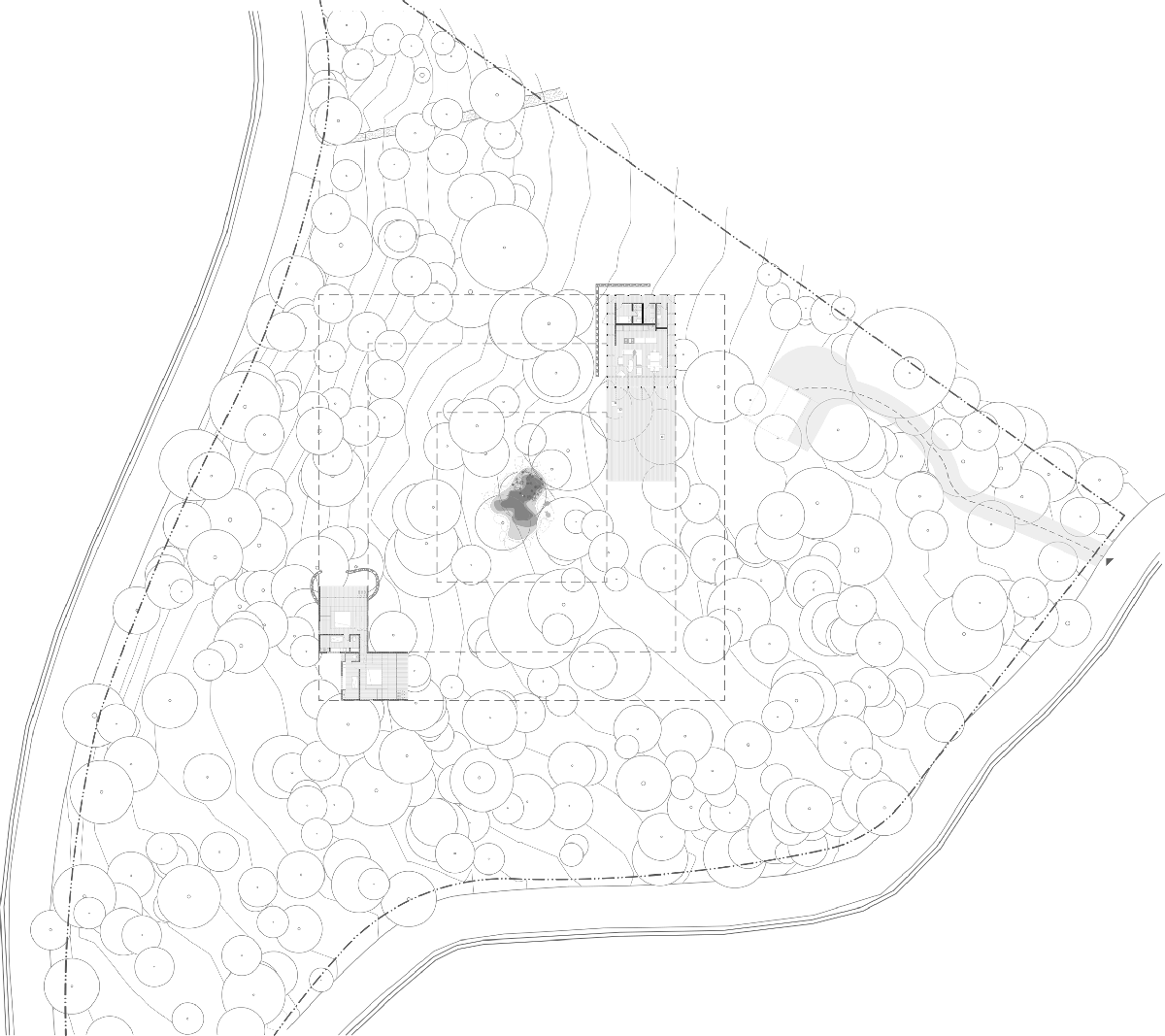
Site plan
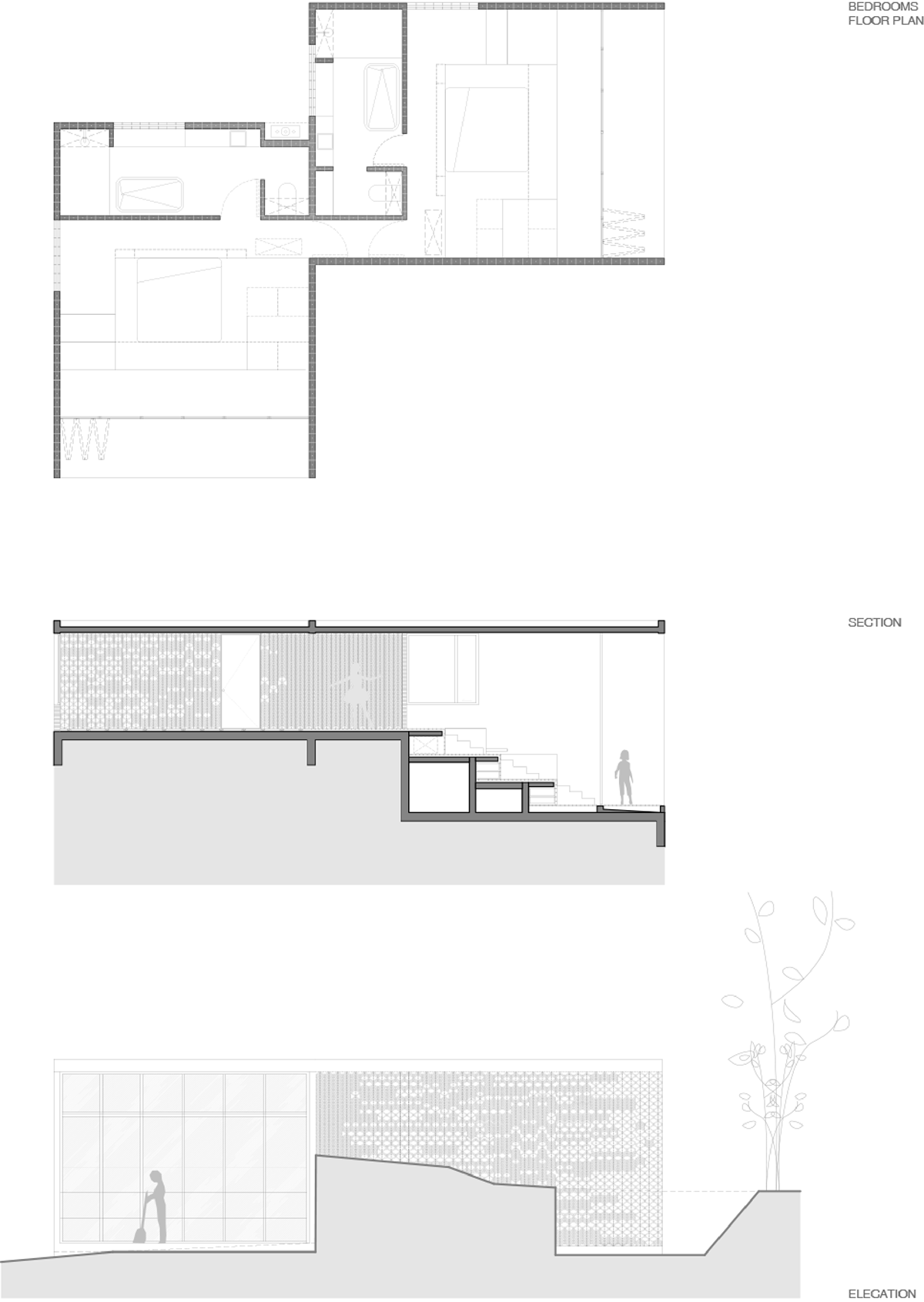
Plans and sections, elevations
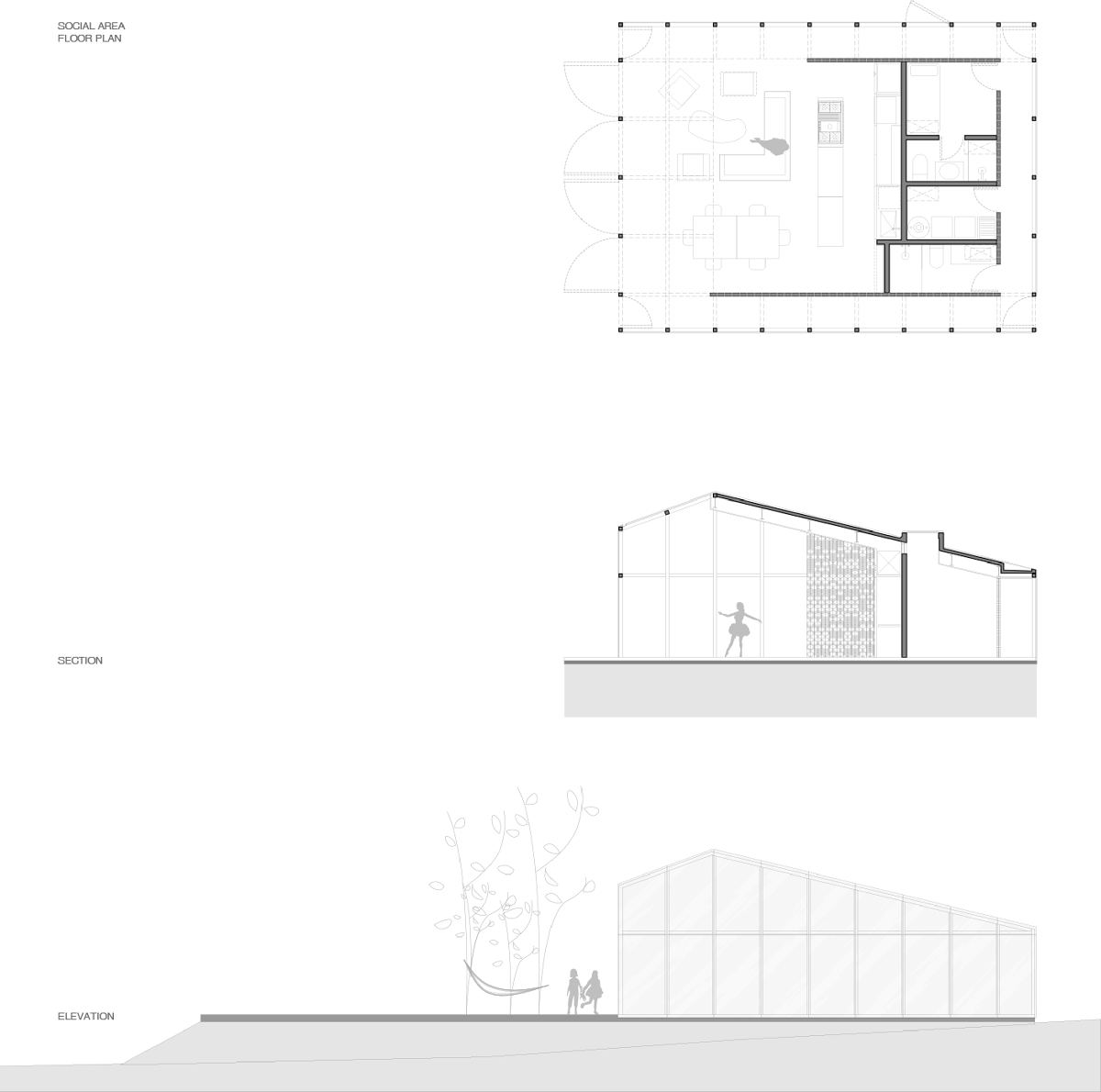
Social area - plans, sections and elevations
Tatiana Bilbao, one of the leading female architects and the recipient of the Global Award for Sustainable Architecture Prize in 2014, runs her office Tatiana Bilbao ESTUDIO in Mexico and Basel since 2004.
Her previous projects include a Botanical Garden, a master plan and open chapel for a Pilgrimage Route, a Biotechnological Center for a Tech Institution, a house that is built with 8,000 USD, and a Funeral Home. Bilbao has been visiting professor at Yale School of Architecture and Rice School of Architecture.
All images © Rory Gardiner
> via Tatiana Bilbao ESTUDIO
