Submitted by WA Contents
Construction photographs revealed for Frank Gehry’s mountainous stainless steel tower at LUMA Arles
France Architecture News - Aug 21, 2017 - 15:15 24048 views
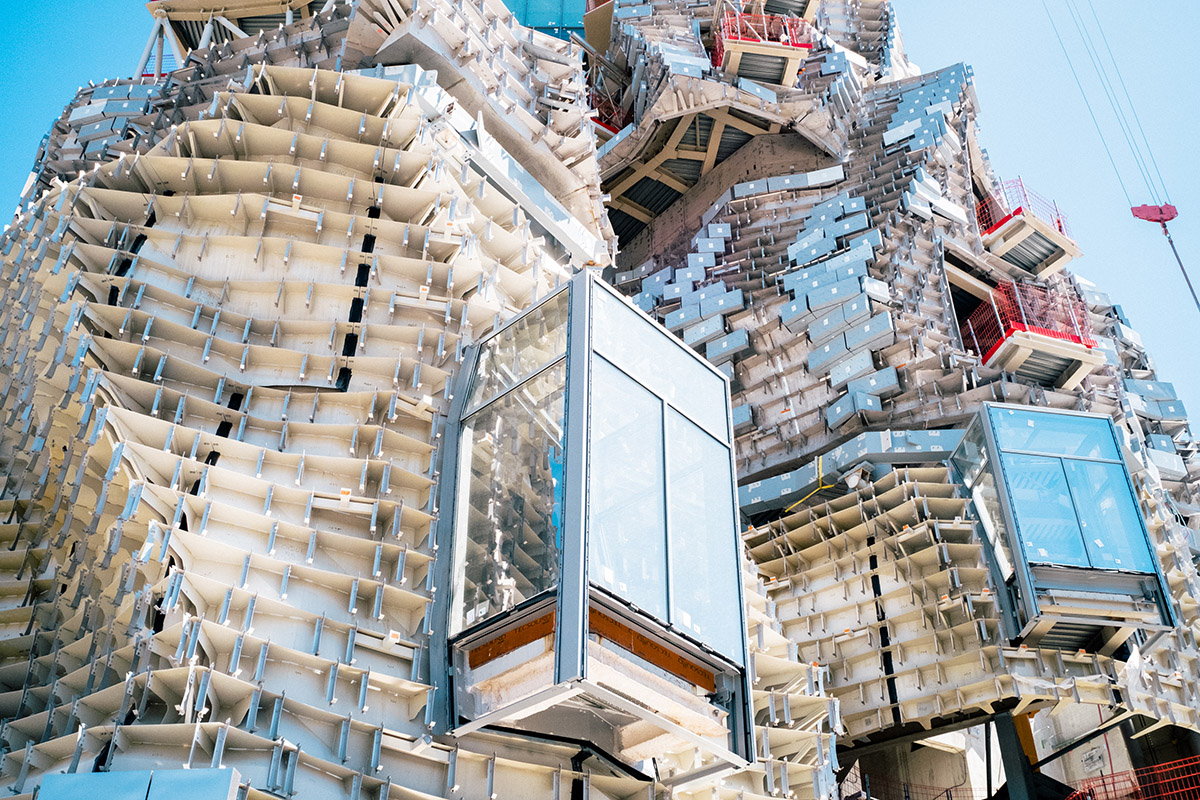
New construction images have been revealed for Frank Gehry-designed mountainous tower rising in the southern French town of Arles. Frank Gehry's tower - considered as a resource center - will house a wide range of programs including research facilities, workshop and seminar rooms, and artist studios. Developed stage by stage, the site’s main building, designed by Gehry, is expected to be opened in spring 2019.

Image © Victor Picon, courtesy of LUMA Arles
The 9,000-square-metre stainless steel tower is located within a 16-acre (64,749-square-metre) site formerly occupied by railroad workshops built in the mid-19th Century - called LUMA Arles, the site includes six industrial buildings undergoing rehabilitation by the New York-based Selldorf Architects, and a public park designed by Belgian landscape architect Bas Smets, alongside a mountain-like tower designed by Canadian-born American architect Frank Gehry.
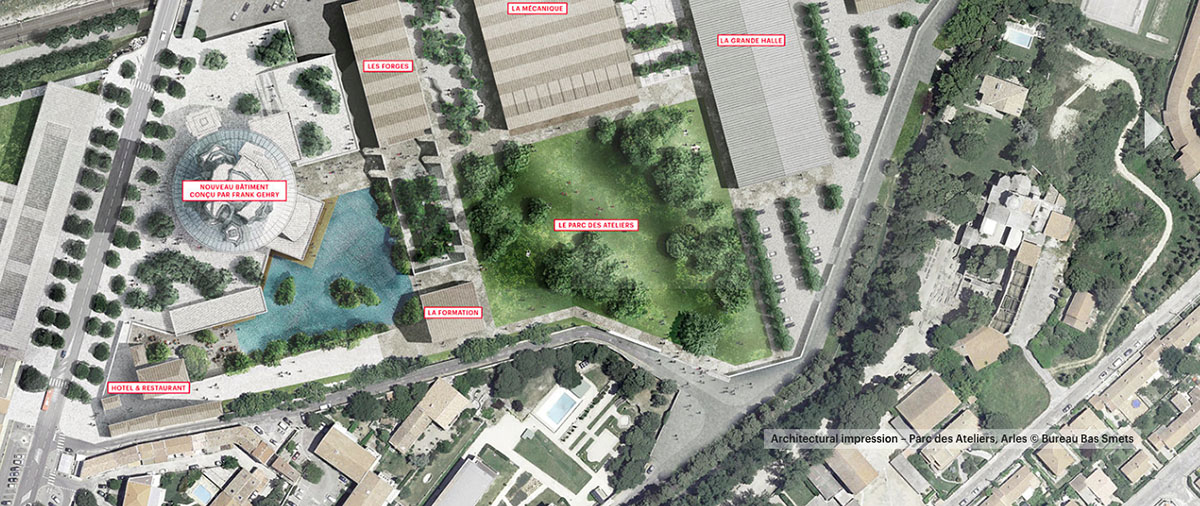
Image courtesy of LUMA Arles
LUMA Arles will be an experimental contemporary art center where artists, researchers, and creators from diverse fields collaborate on multidisciplinary exhibitions and projects.
The comprehensive cultural project first announced in 2010 and is led by the Swiss pharmaceutical heiress and contemporary art collector Maja Hoffmann, who is also Executive Director of LUMA Arles and President of the LUMA Foundation.
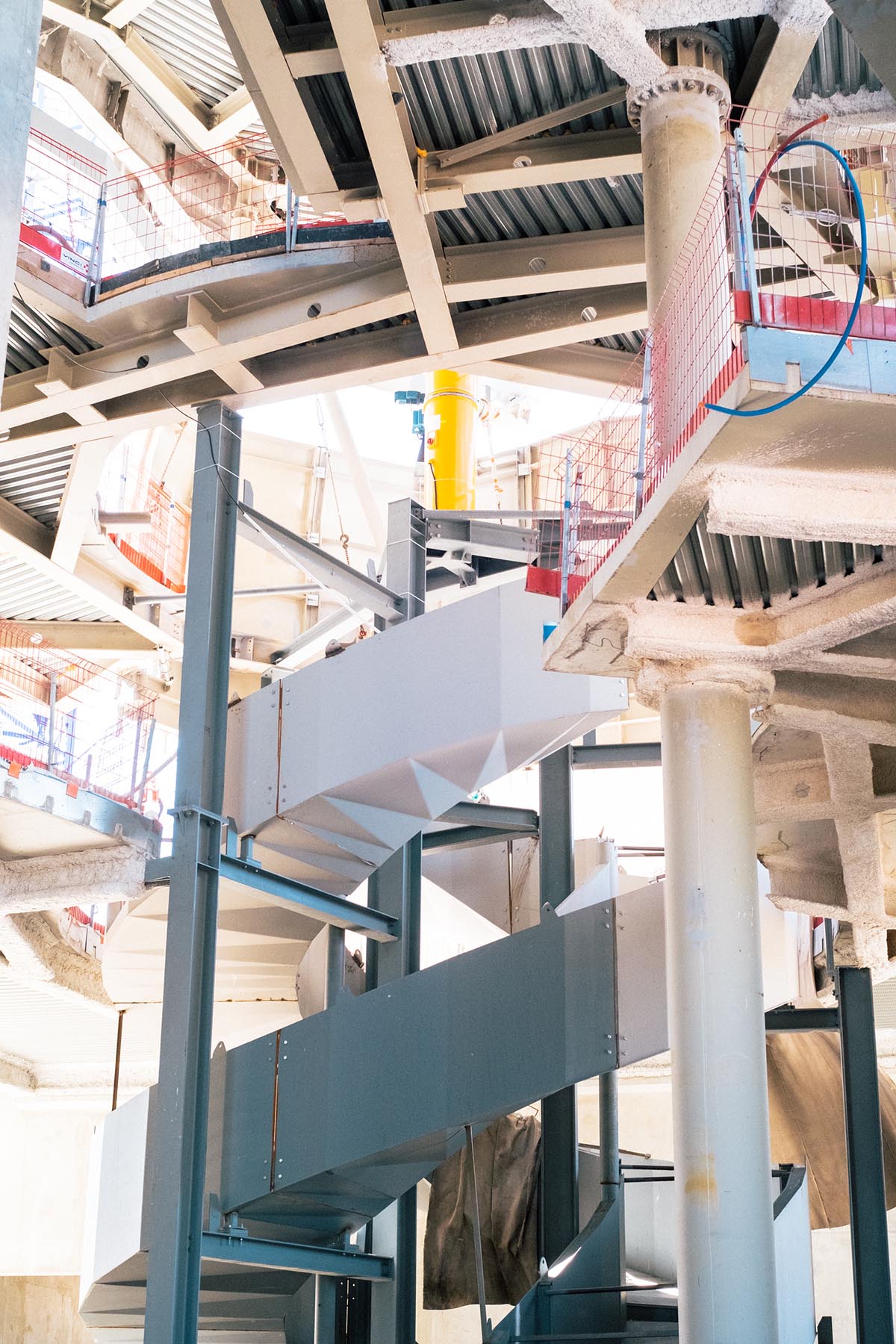
Image © Victor Picon, courtesy of LUMA Arles
Throughout the rehabilitation and expansion of the Parc des Ateliers, Hoffmann is closely woking with the LUMA Arles Core Group including Tom Eccles, Liam Gillick, Hans Ulrich Obrist, Philippe Parreno, and Beatrix Ruf, who present a program that fills the site’s completed venues — the Grande Halle, Les Forges, and the Mécanique Générale — on a rotating basis. LUMA Arles also remains open throughout the construction period, with a variety of exhibitions currently on view.

Image © Victor Picon, courtesy of LUMA Arles
The overall campus is privately funded by Maja Hoffmann's LUMA Foundation and it is expected to cost around €100M in total. Founded in 2004, Maja Hoffmann created the LUMA Foundation to support the activities of artists, independent pioneers, and organizations working in the visual arts, photography, publishing, documentary filmmaking, and multimedia.
Originally based in Switzerland and envisioned as a production tool for Hoffmann’s multi- faceted ventures, the LUMA Foundation produces, supports, and enables challenging art projects committed to an expansive understanding of environmental issues, human rights, education, and culture.
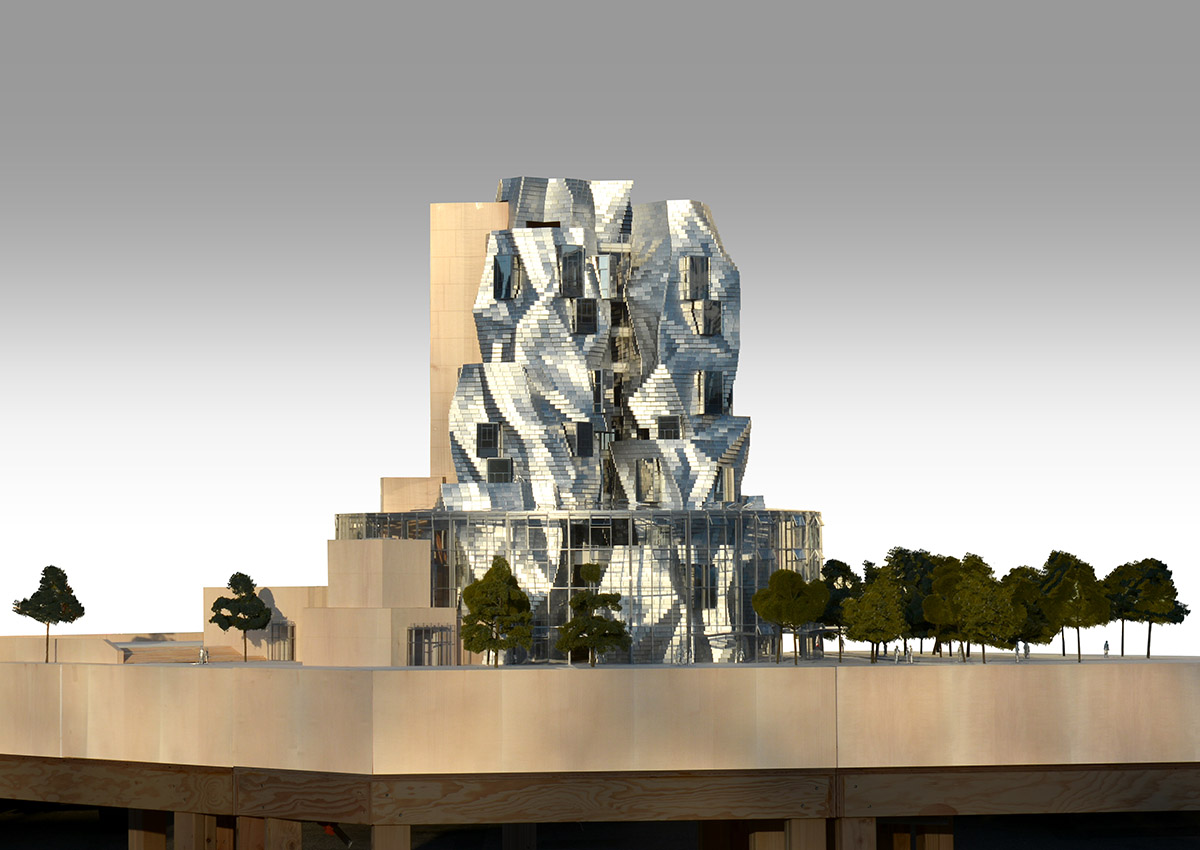
LUMA model. Image © Gehry Partners, LLP
"I chose to develop this project in Arles because I want its inhabitants to be the first to benefit from it. This explains why I asked that we create the conditions in which companies from Arles can actively take part in this project alongside us, first for the construction of the site, second for its production and functioning. We have international standards but local roots," said Maja Hoffmann.
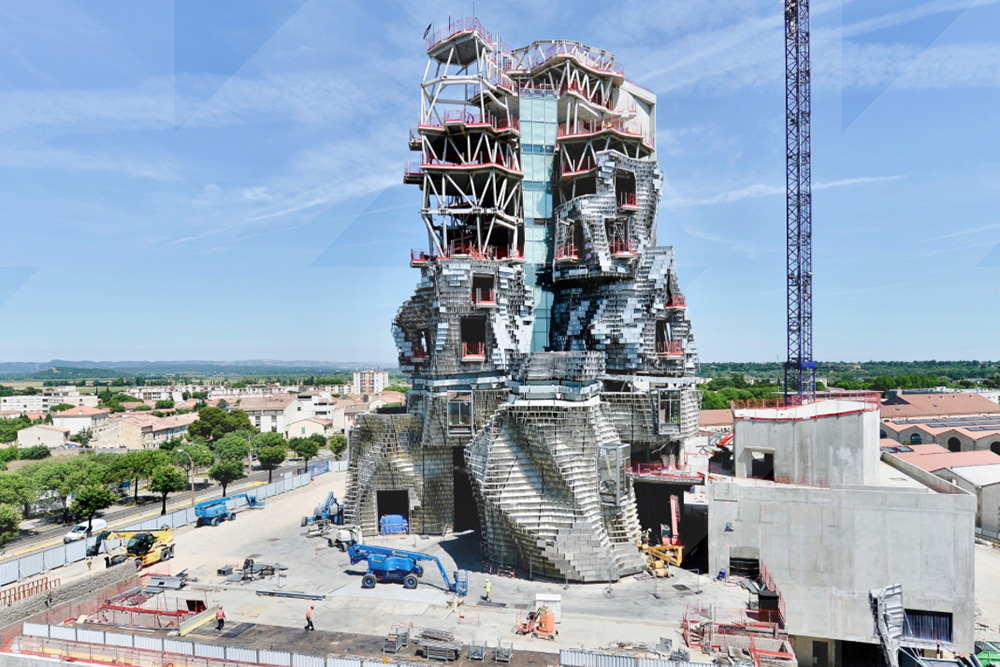
LUMA Arles Arts Recource Center by Frank Gehry, Parc des Ateliers, Arles, May 2017. Image © Herve Hote, courtesy of LUMA Arles
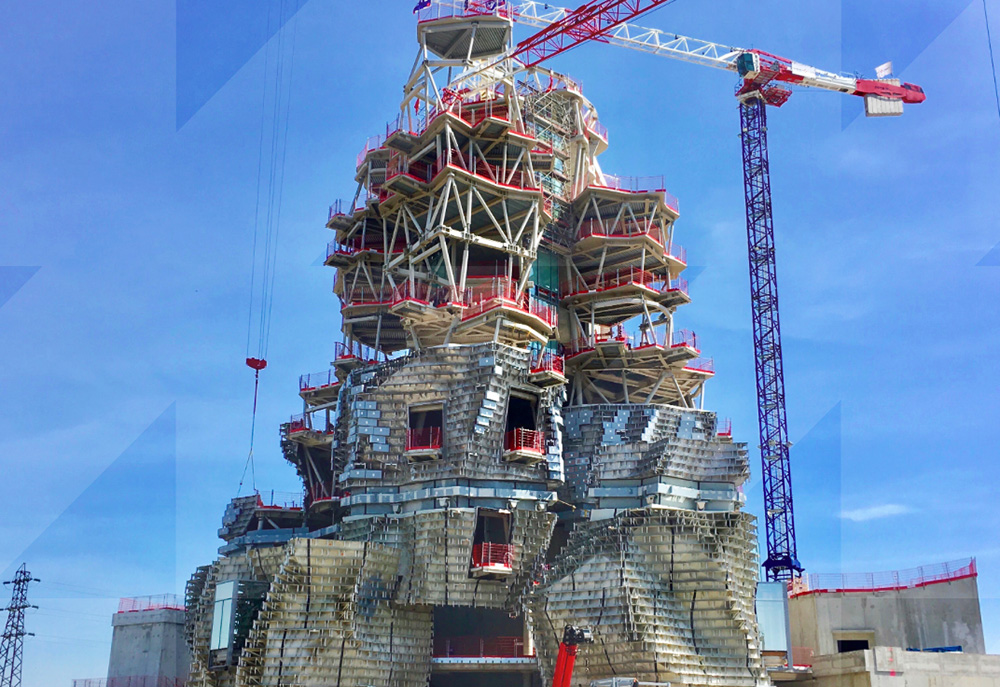
LUMA Arles Arts Recource Center by Frank Gehry, Parc des Ateliers, Arles, May 2017. Image courtesy of LUMA Arles
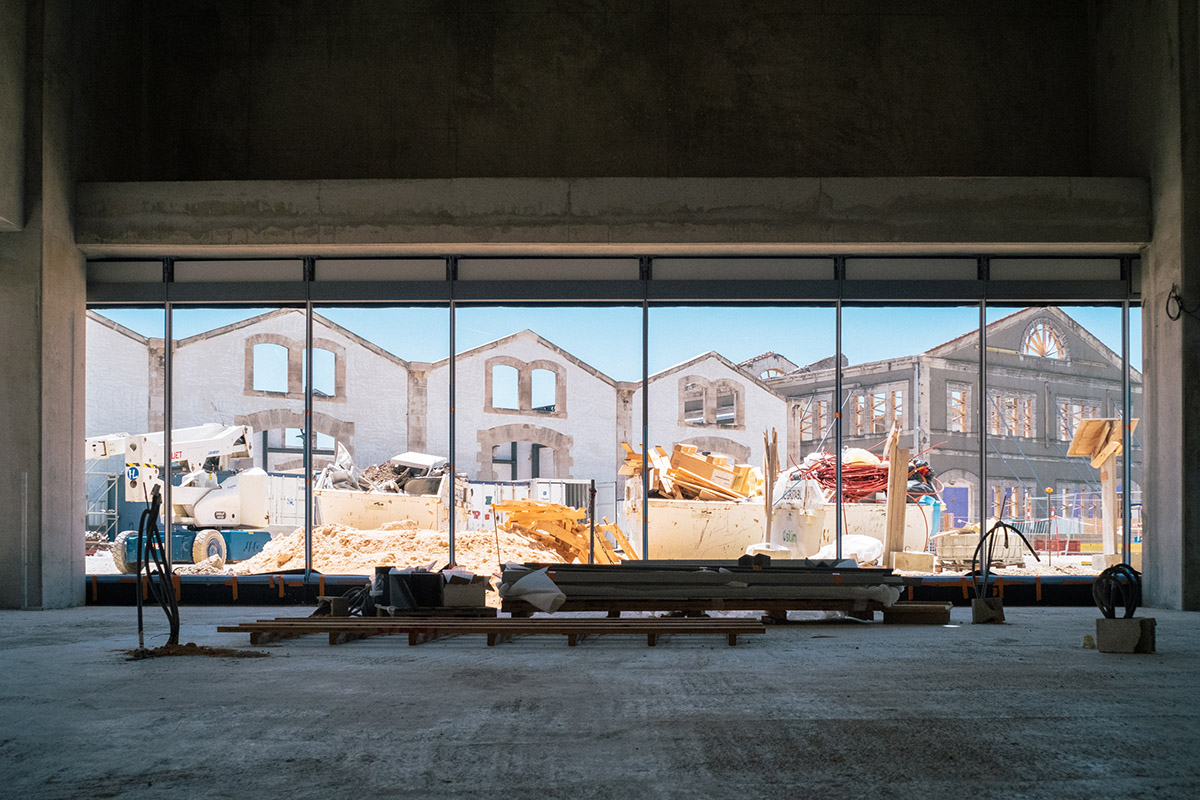
Image © Victor Picon, courtesy of LUMA Arles
Frank Gehry's tower, the main building of the site, will rise 56 metres high above the avenue Victor Hugo and is entirely made up of stainless steel, resembling an urban crystallized sculpture within industrial buildings.
Gehry's mountain-shaped tower will have 5,000-square-metre of facade, composed of 300 metal panels that are welded together and 11,000 blocks of stainless steel. At tower's base, there will be a large glass atrium that can be open to the general public.

Image © Victor Picon, courtesy of LUMA Arles
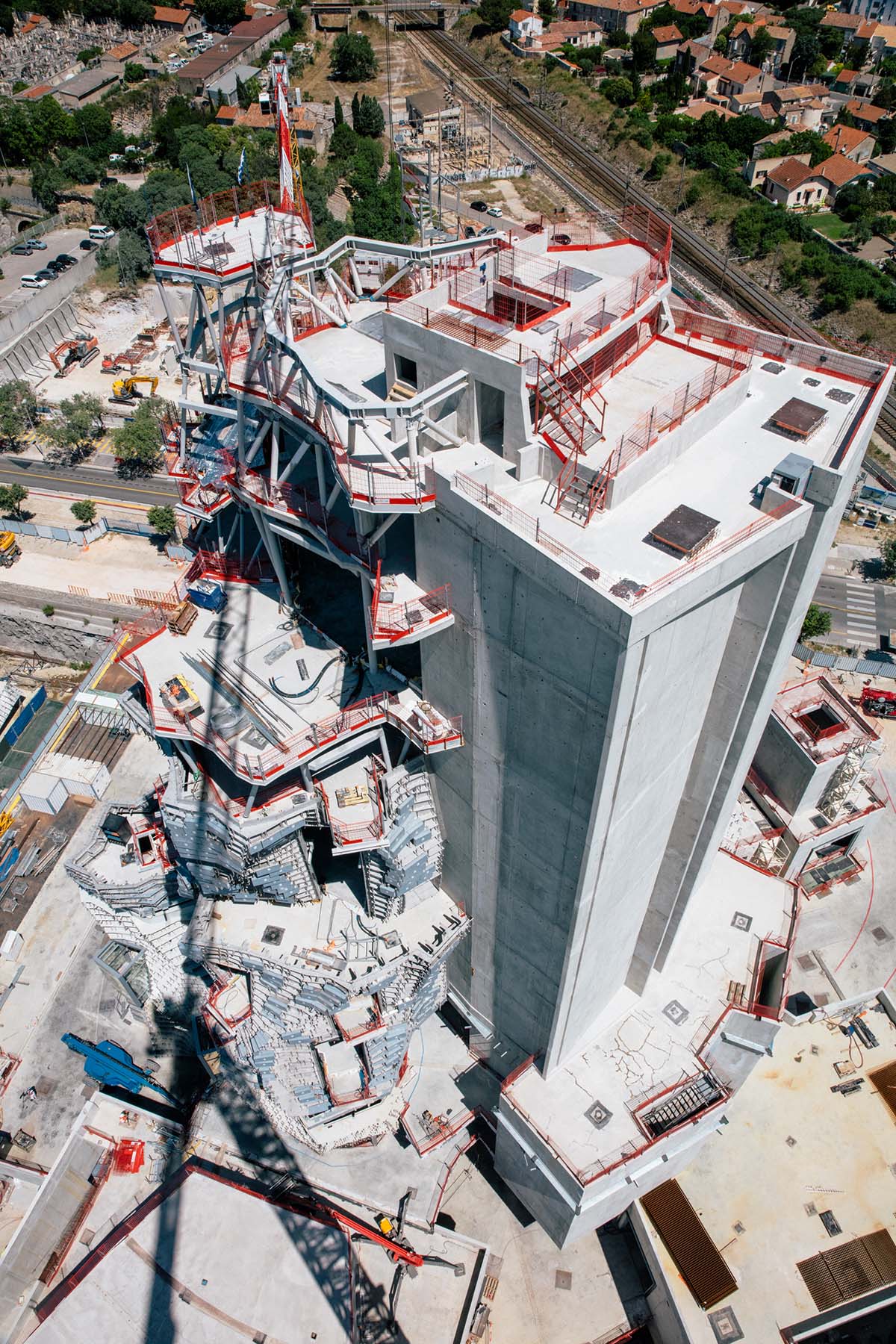
Image © Victor Picon, courtesy of LUMA Arles
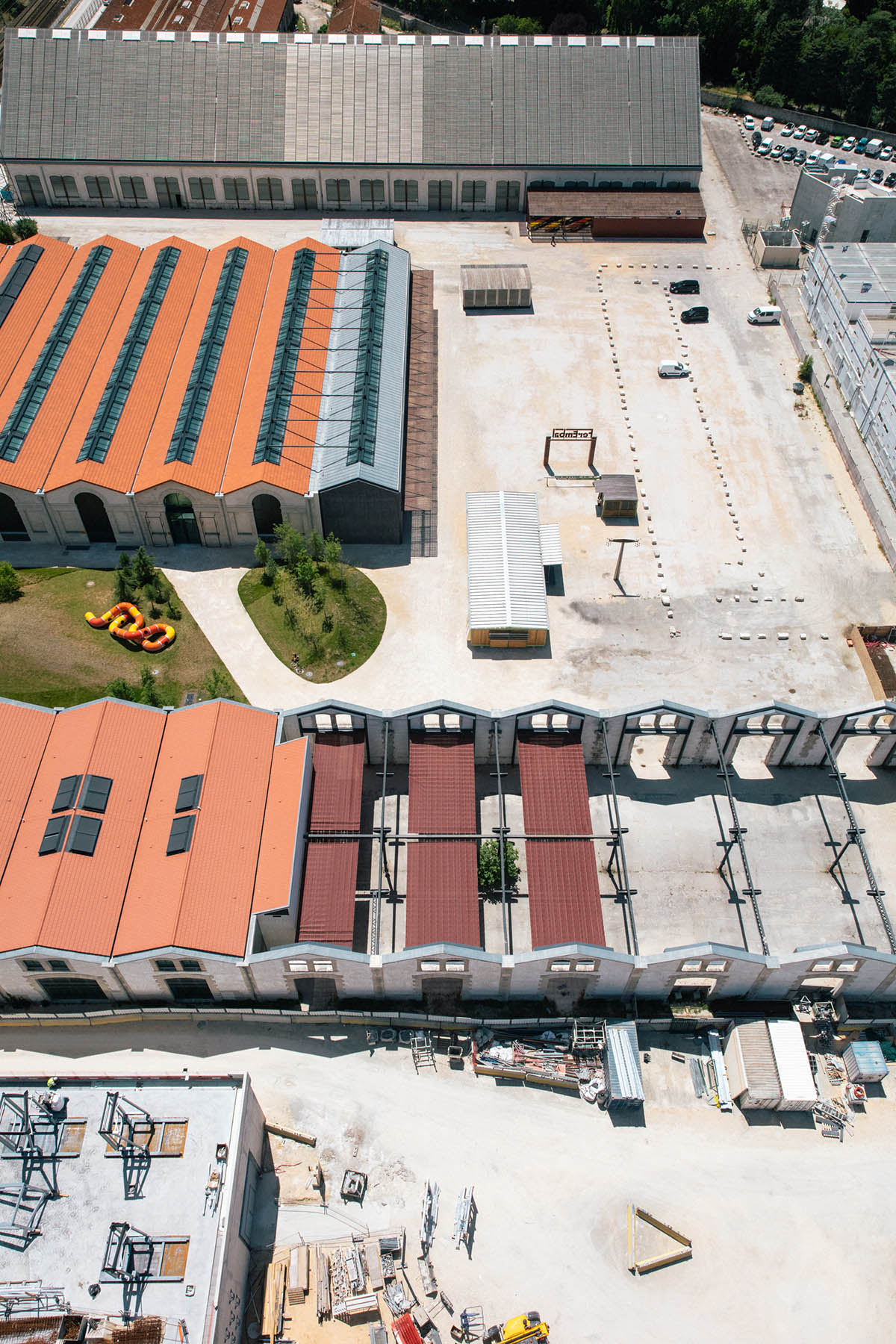
Image © Victor Picon, courtesy of LUMA Arles
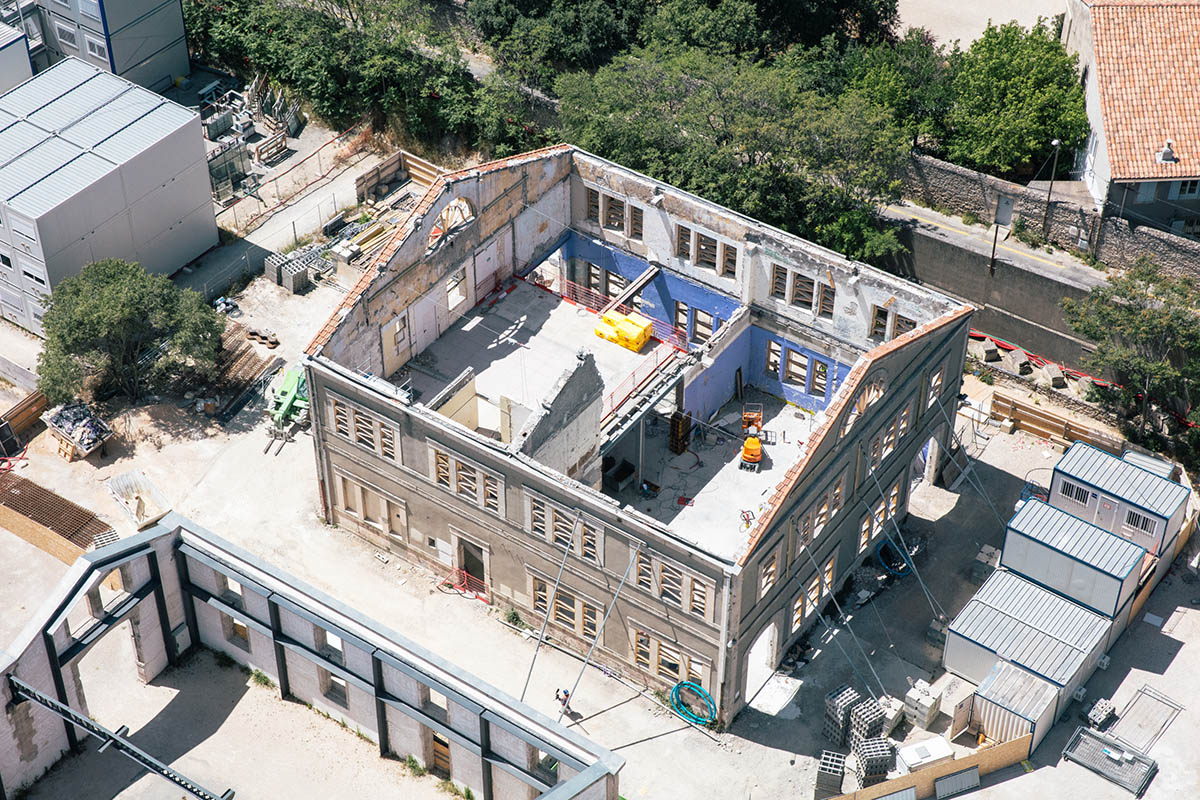
Image © Victor Picon, courtesy of LUMA Arles

Arles landscape masterplan. Image © Bureau Bas Smets
Top image © Victor Picon, courtesy of LUMA Arles
> via LUMA Arles
