Submitted by WA Contents
Three matrix pavilions by SPORTS are scattered in different parts of Santa Barbara
United States Architecture News - May 09, 2017 - 15:19 16055 views
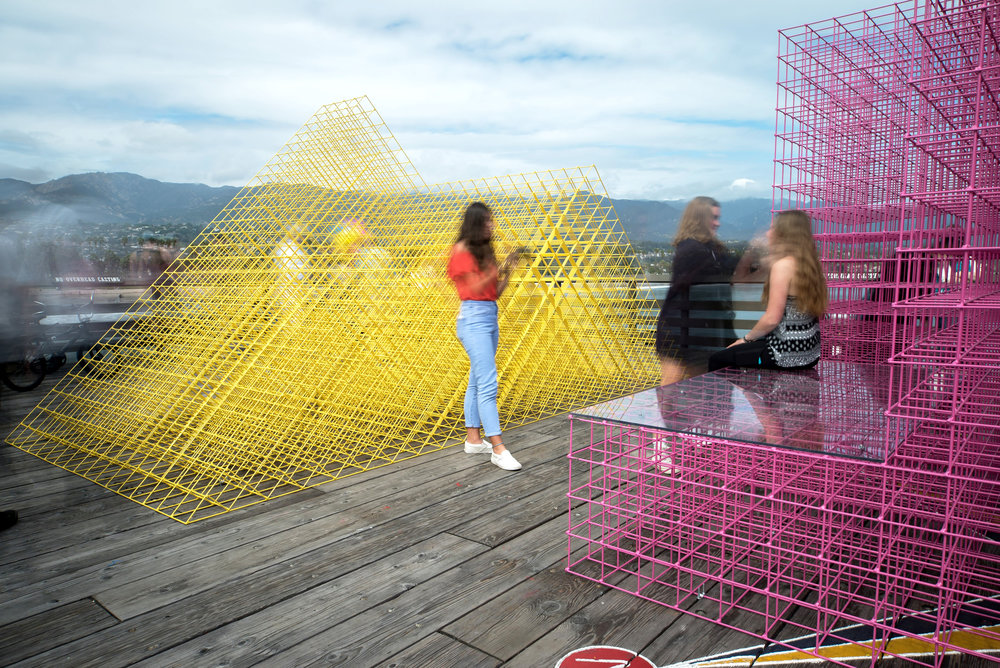
SPORTS designed three colourful matrix pavilions to revive different parts of Santa Barbara in California, US. SPORTS' steel-structured pavilions - called Runaway - which has been announced as the winner of the Museum of Contemporary Art Santa Barbara Take Part / Make Art Pavilion competition. In order to emphasize the MCA Santa Barbara Pavilion's goal of acting as a "vibrant beacon" to the diverse communities of Santa Barbara, the studio's project emphasizes a vibrantly saturated visual environment that aims to architecturalize the aesthetic quality of air in Santa Barbara.
The aesthetic qualities of the air in Santa Barbara is often very powerful and visible - a beautiful blur caused by heat (heat shimmer or mirage) and beach fog (June gloom). The studio has recently been announced as the winner of the 2017 Architectural League Prize for Young Architects + Designers.

Runaway privileges this visual and atmospheric effect and in so doing, acts as a beautiful spectacle and object of urban decor for the communities of Santa Barbara. The three objects of Runaway are simple self-similar geometries and have a number of different possible orientations.
In some orientations the matrix object acts as a dappled-shade structure, while in other orientations, the matrix can act as a wall, a loungescape, a bench, or a performance stage. The project will be moved to 6 different sites in at least 3 different neighborhoods during it’s 2-year life-span in Santa Barbara.
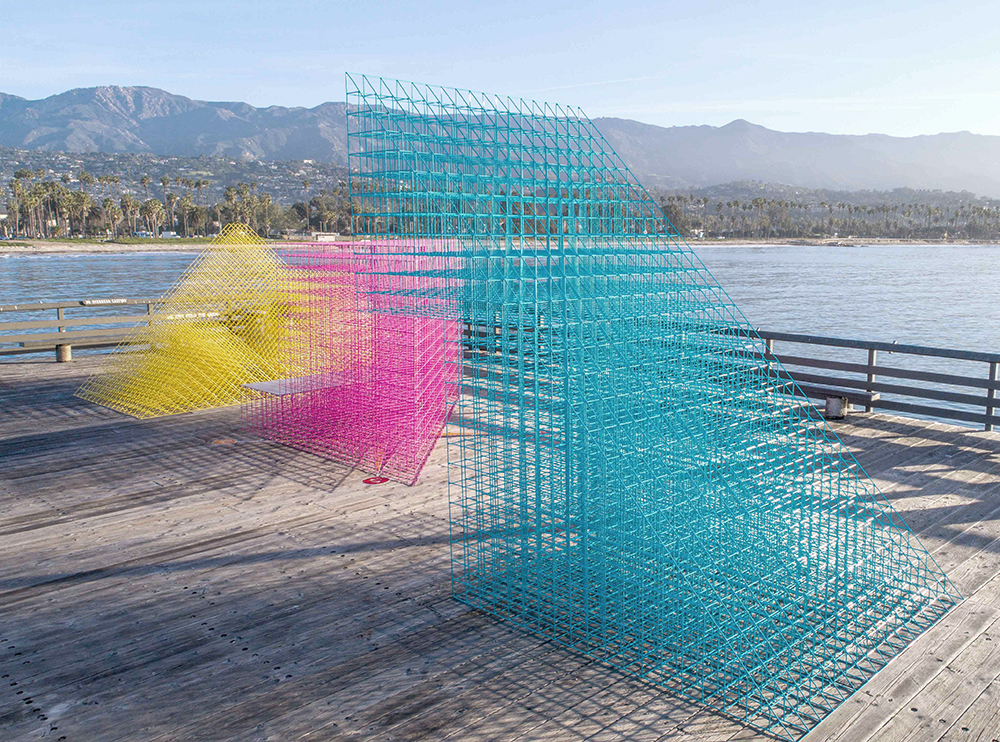
The composition and display of the collection is intended to be different at each site, allowing for a variety of programs to be supported by the pavilion, while also establishing a renewed existence at each new site.
As a whole, the project is envisioned as a collection of urban décor objects that decorate the landscape of Santa Barbara while at the same time dissolving into its air.
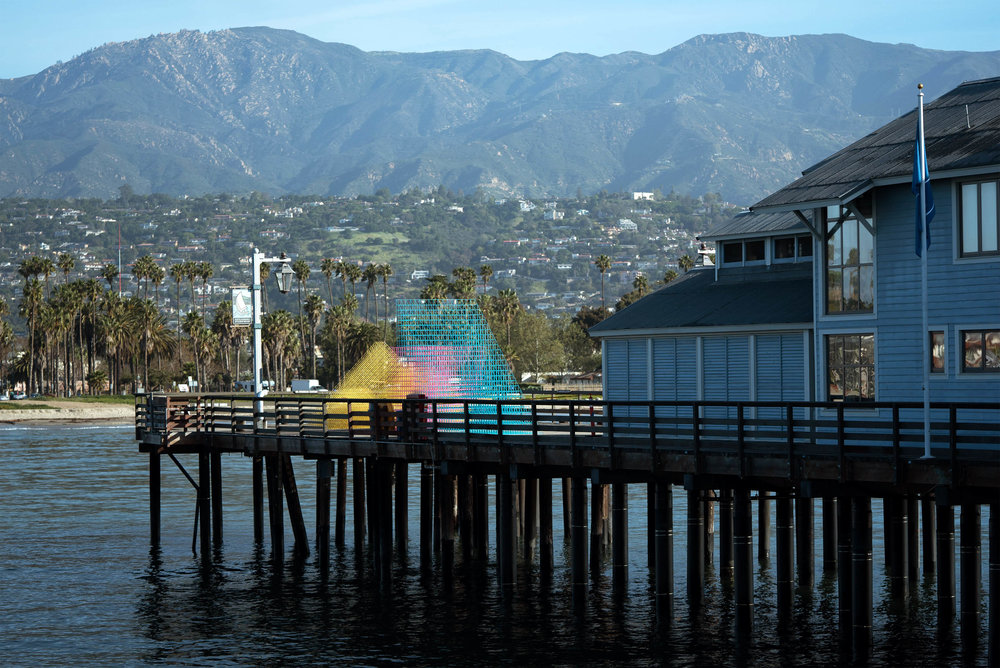
As the objects move from site to site, their display will be different, their program will be different, the visual experience of the blurry material overlap will be different – bringing a unique identity to the different neighborhoods.
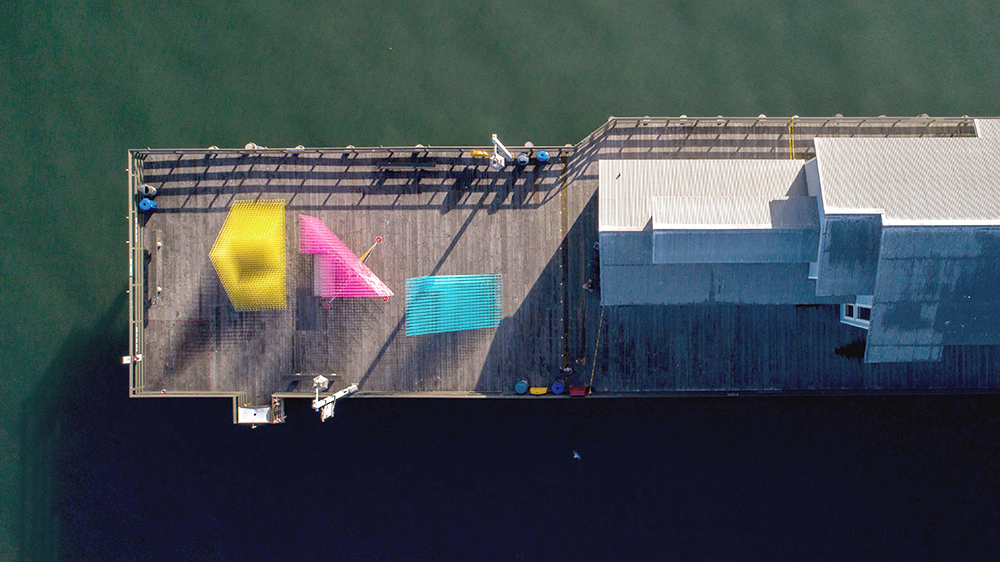
While the fully "interior" space of the pavilion is limited – prioritizing instead an open spatial composition - the tall matrix structures cast shadows at most times of the day that provide a patterned (dappled) partial-shade in the spaces between the structures. In this way, the project provides a variety of shading conditions that allow for greater engagement and expanded use.
Once finished with a series of brightly-colored paints (cyan, magenta, yellow), the thousands of linear elements within each of the objects emphasizes a thick and saturated haze.
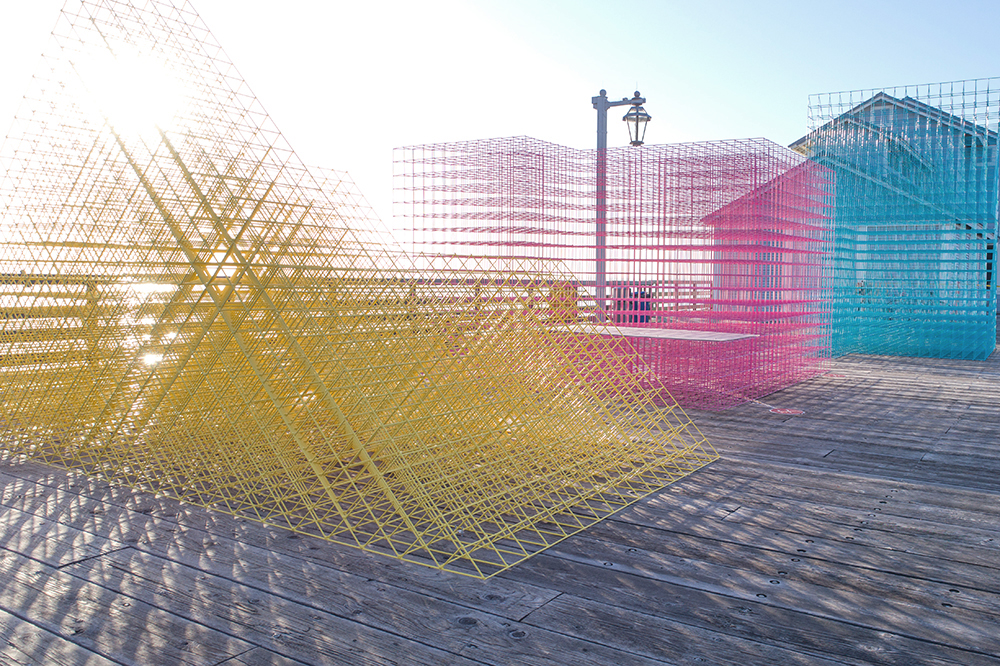
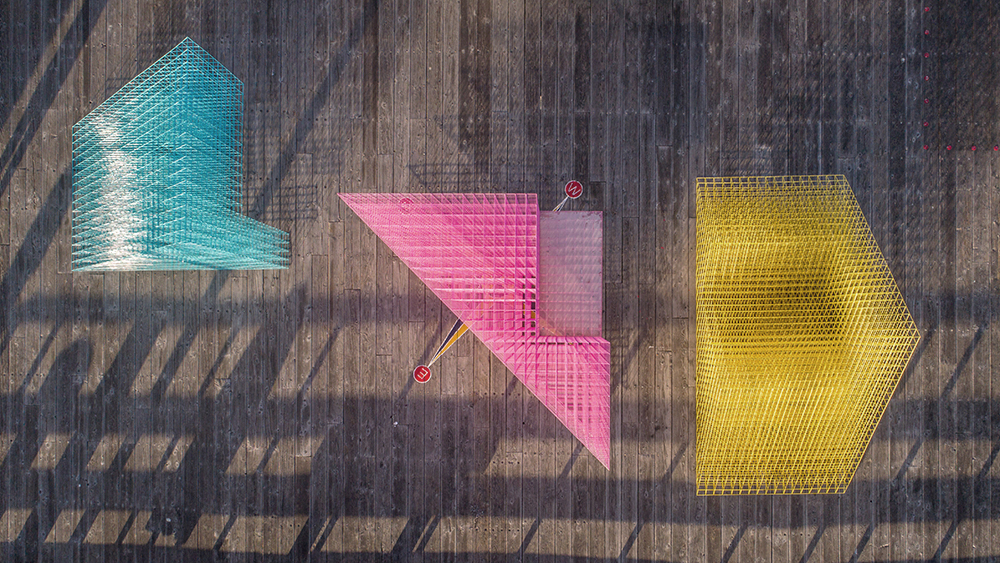
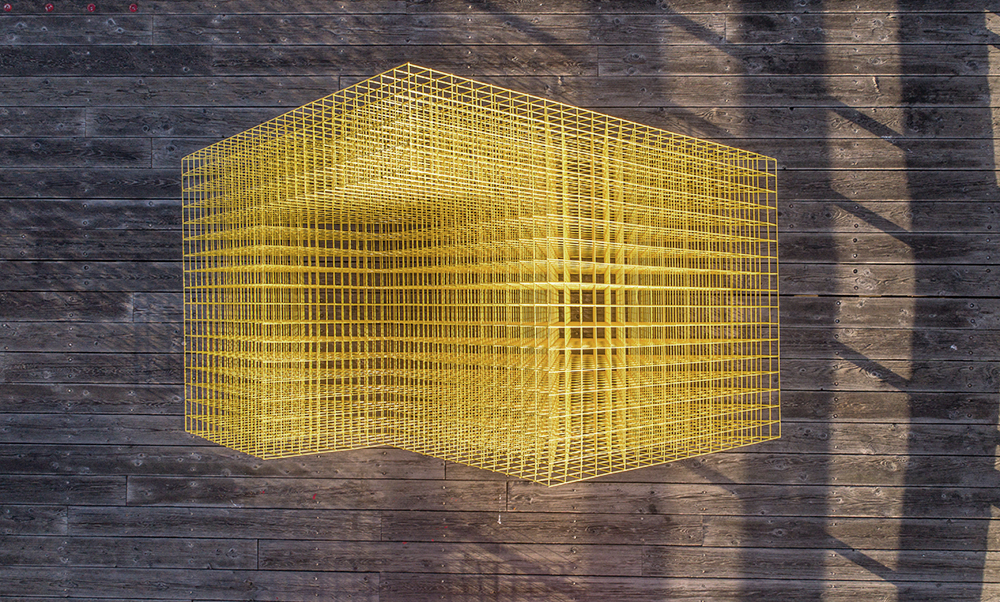

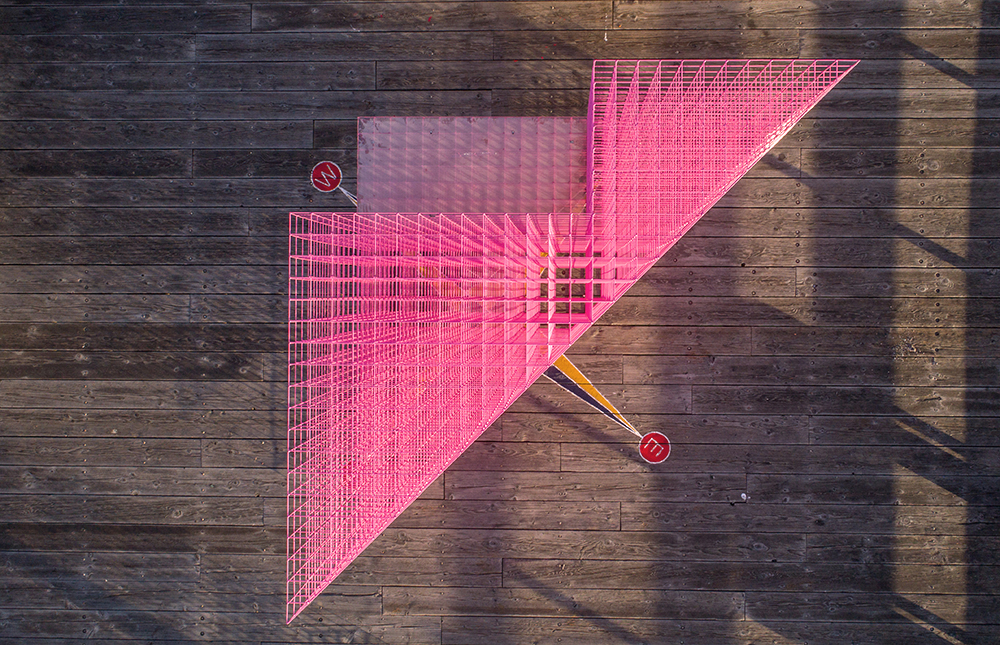
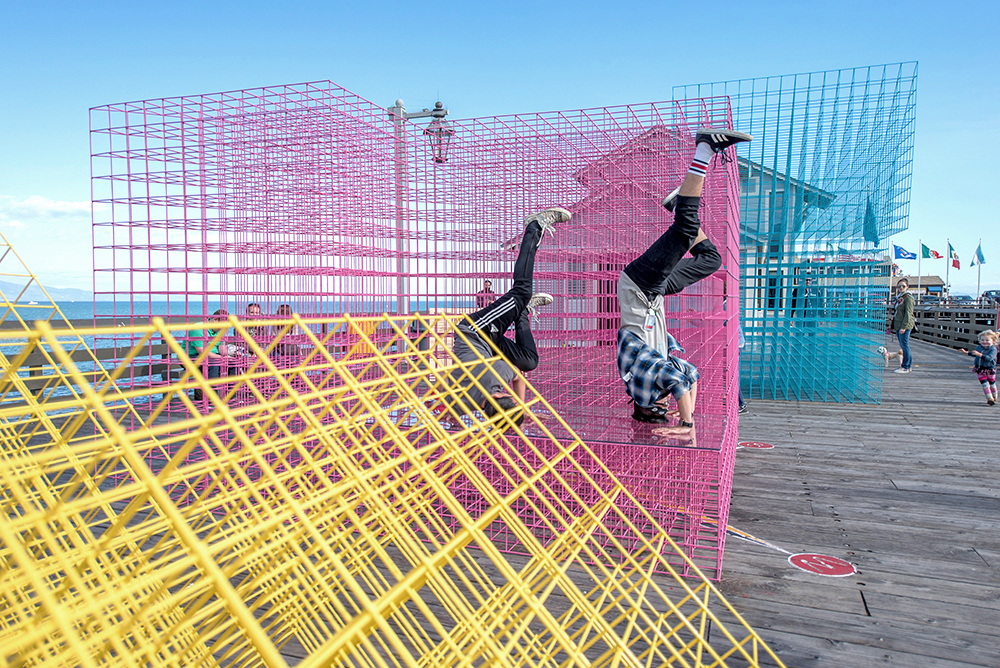
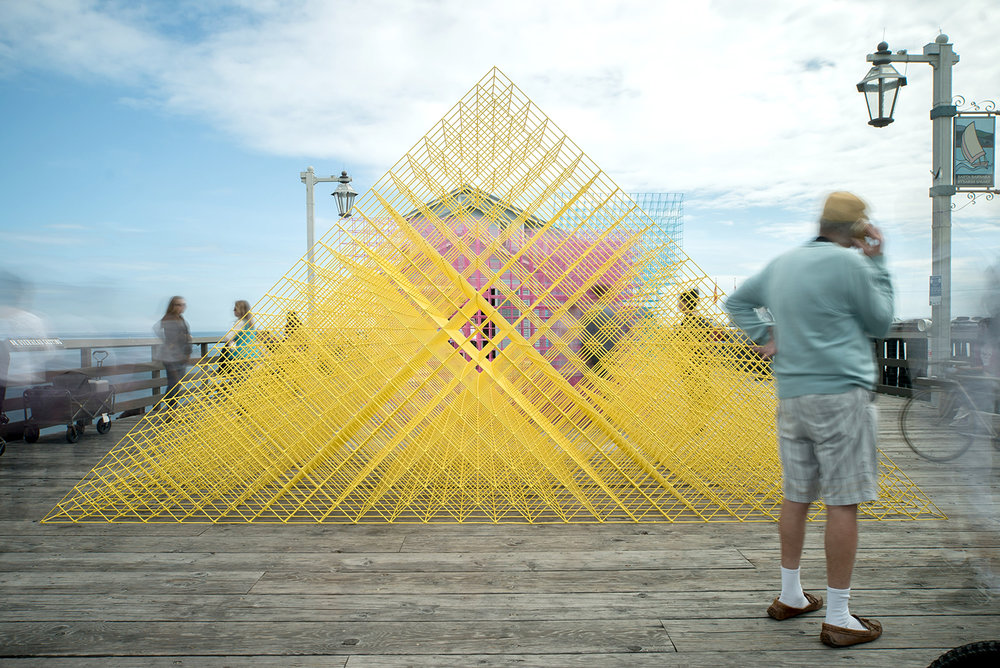
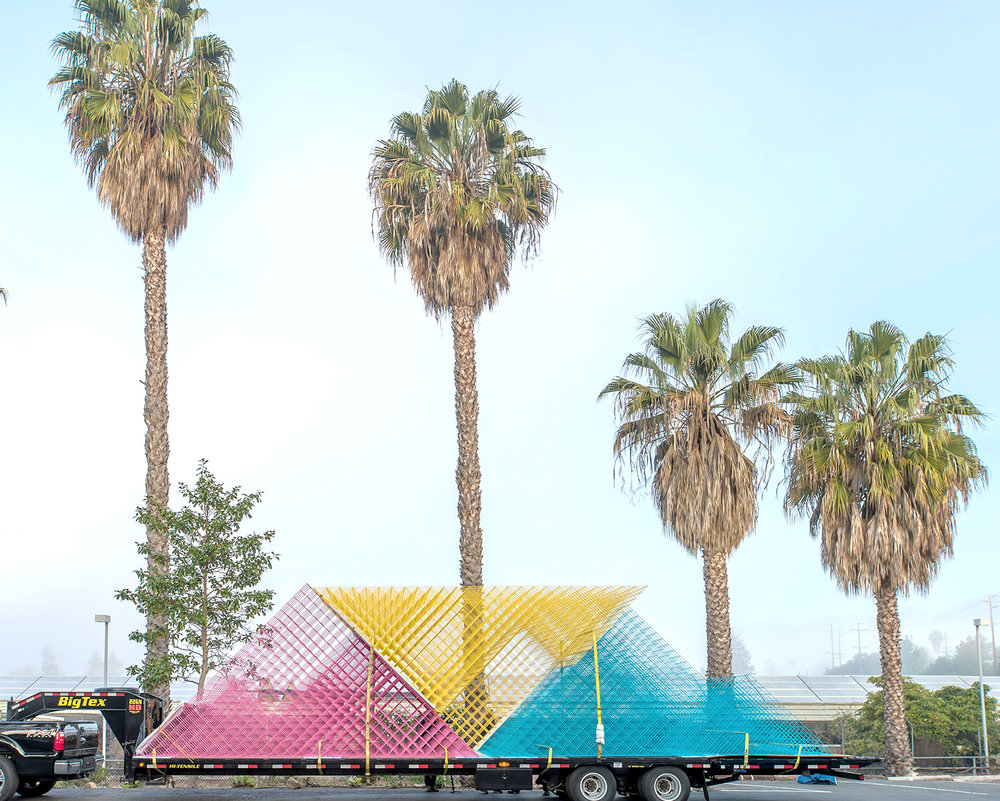

Visual Blur of Objects in Elevation

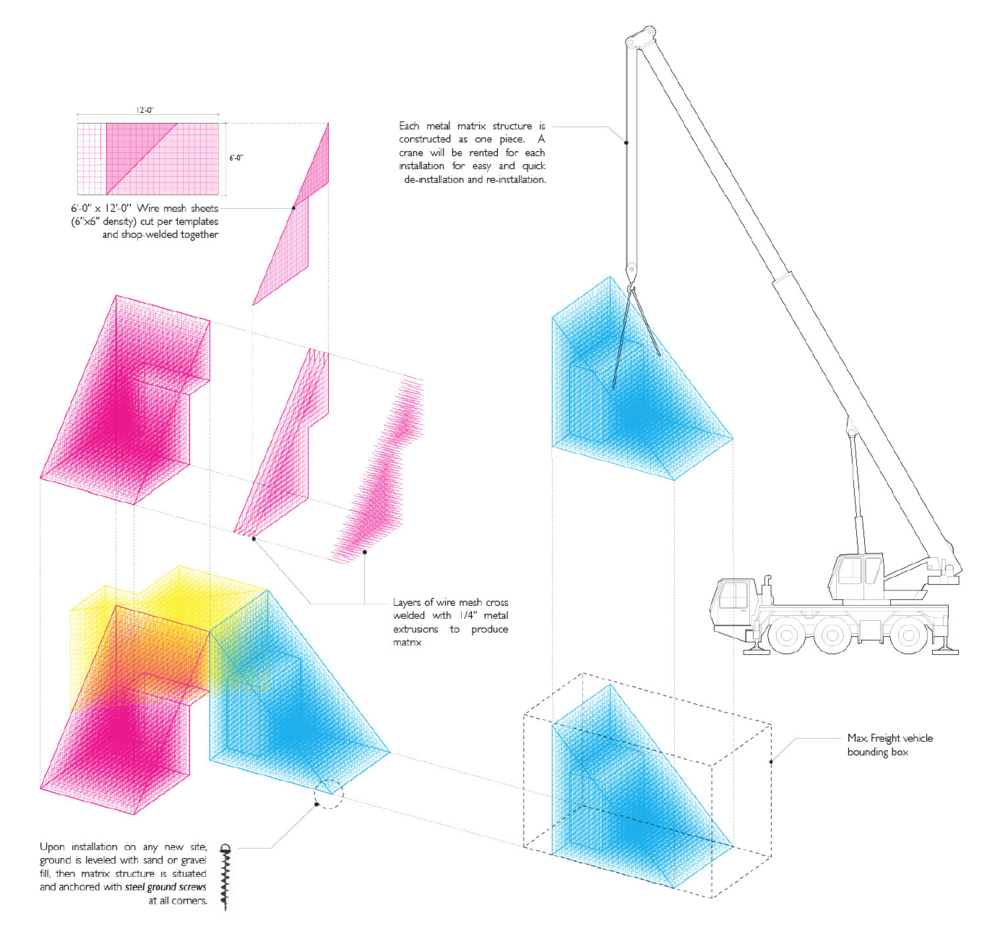
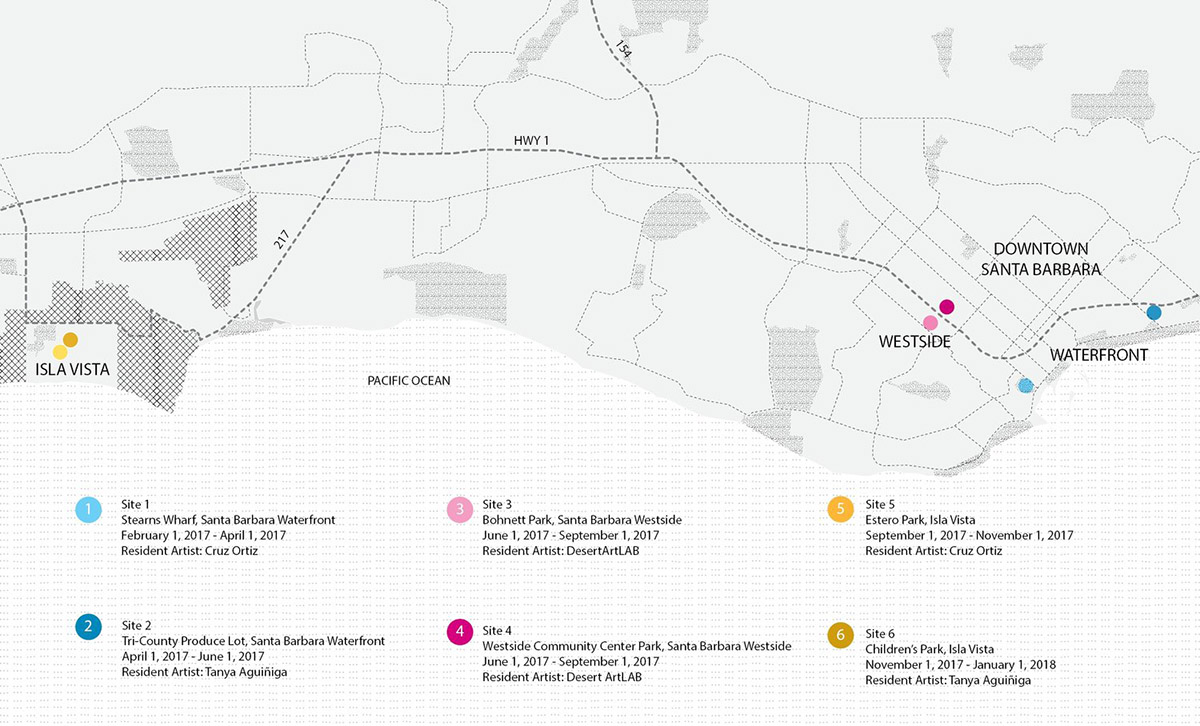
Sequence of Pavilion Sites in Santa Barbara
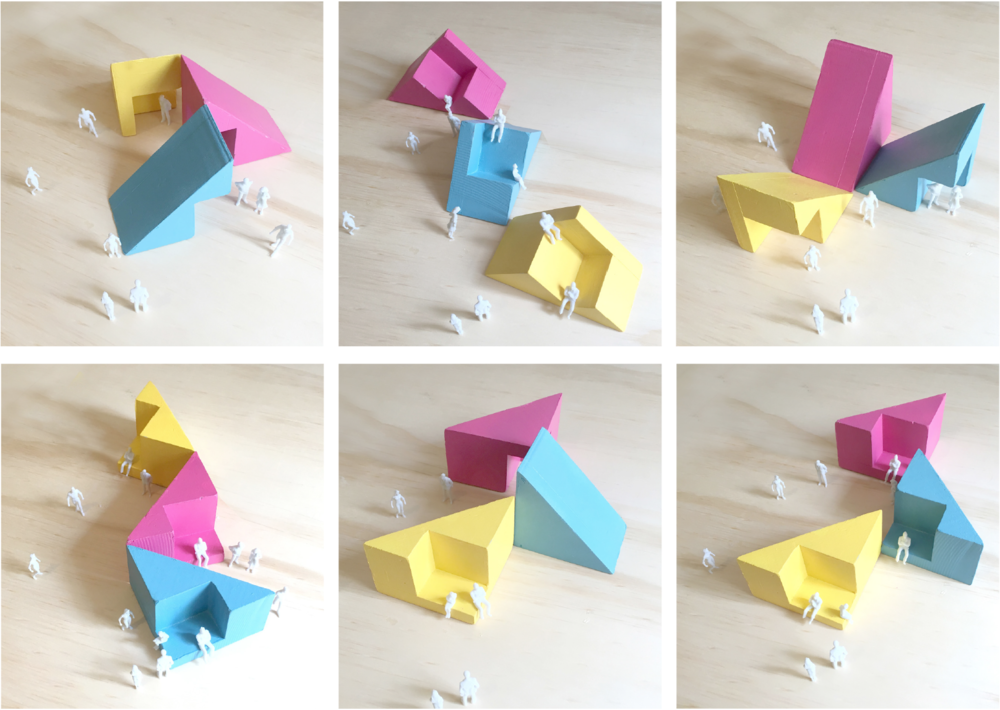
Catalog of Potential Orientations and Arrangements
Project facts
Design: SPORTS
Engineering: NOUS Engineering
Metal Fabrication: Metal Arts Foundry
Powder Coating: Williamson Ocean
All images © Elliot Lowndes
> via SPORTS
