Submitted by WA Contents
RPBW completes new Science Center and Arts Building at Columbia’s Manhattanville campus
United States Architecture News - May 10, 2017 - 16:12 21140 views
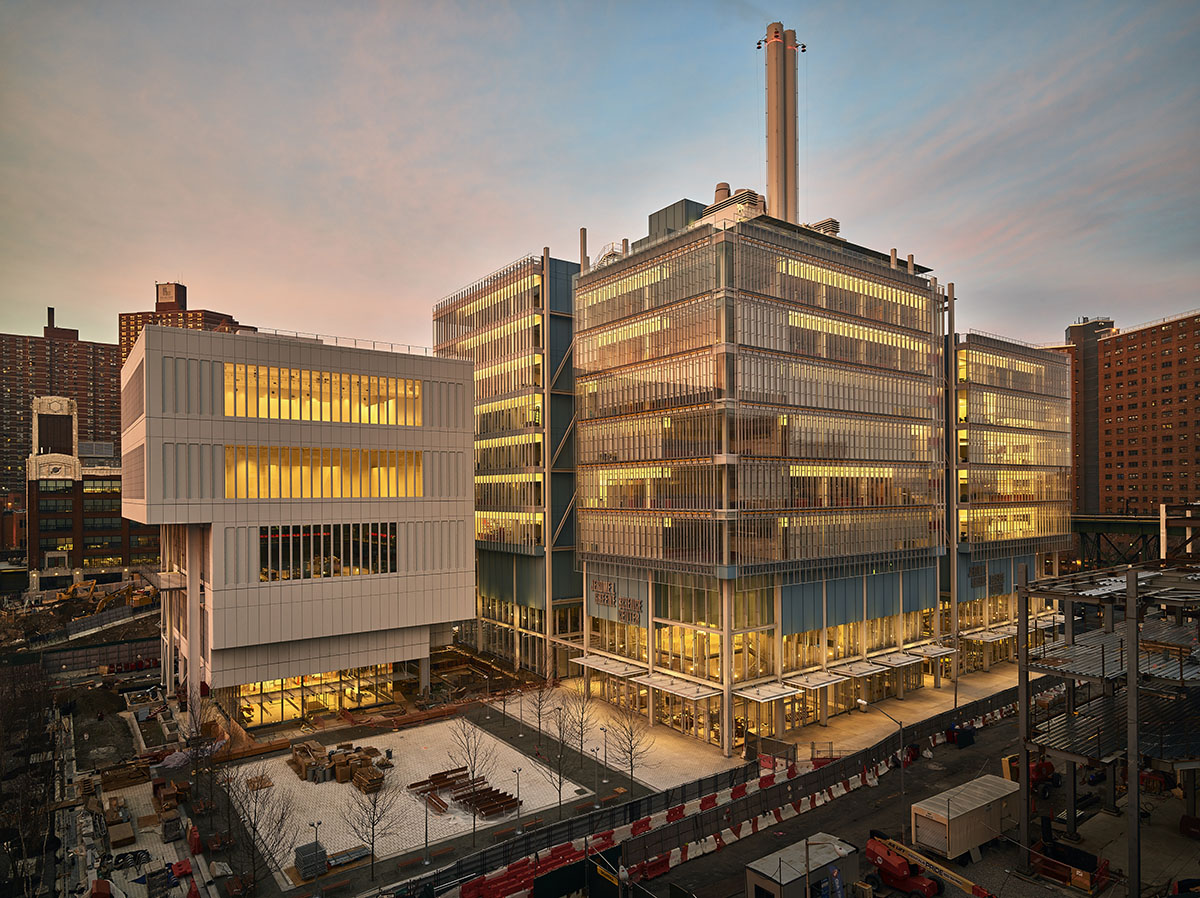
Renzo Piano's studio Renzo Piano Building Workshop (RPBW) has completed the Jerome L. Greene Science Center and Lenfest Center For The Arts at the Columbia University's new Manhattanville campus - the dual educational buildings have officially been opened on April 26, 2017 to the use of educators, students and staff.
The buildings were developed as part of a new masterplan of Columbia University’s new Manhattanville campus - for this master plan, RPBW teamed up with SOM in 2002. The first phase of the Harlem development on site includes four buildings designed by RPBW: the Jerome L. Greene Science Center, the Lenfest Center for the Arts, the Forum, and the School of International and Public Affairs. RPBW's University Forum is still in progress since 2011, as stated on Piano's website.
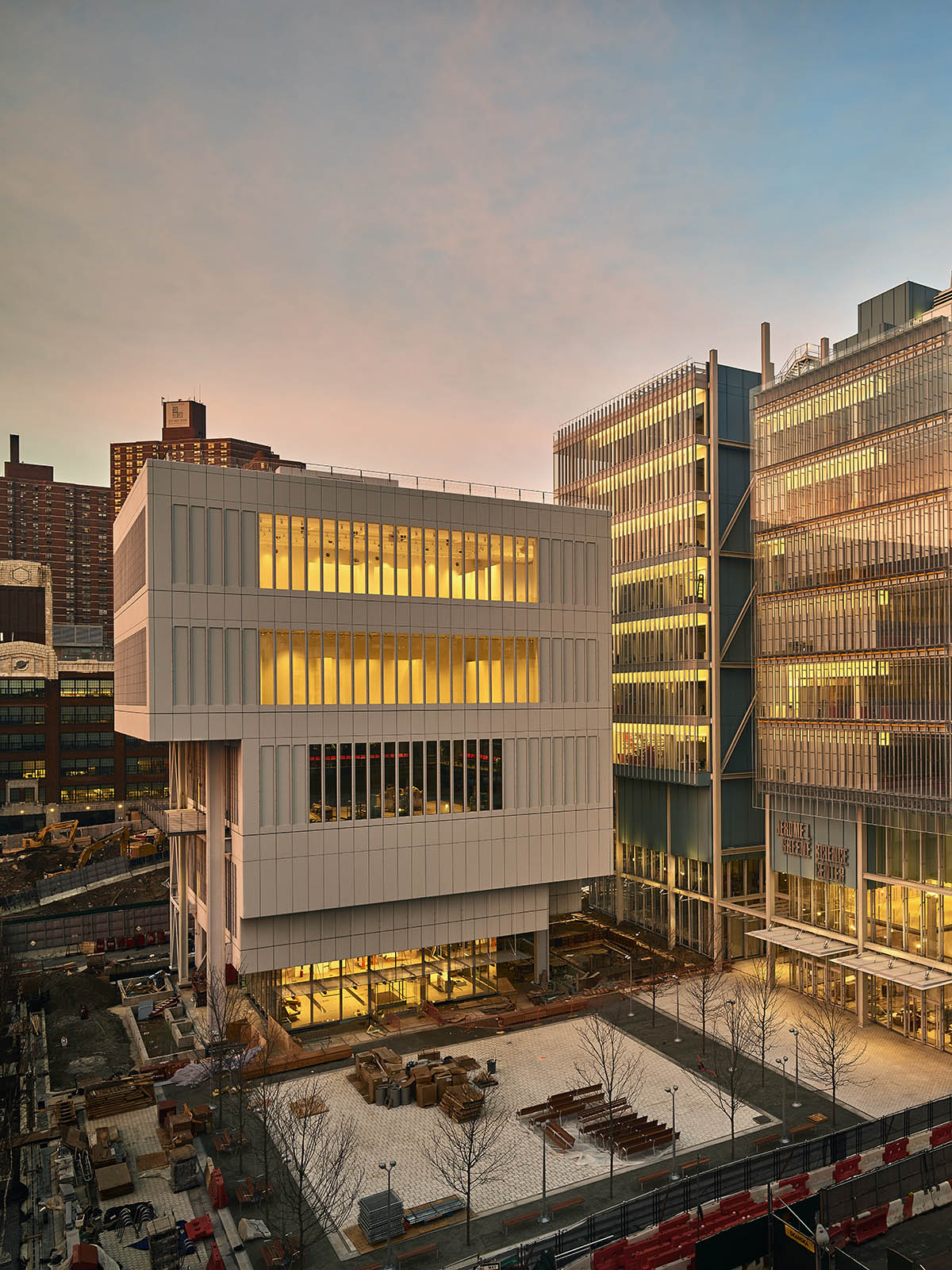
The Lenfest Center For The Arts and the Jerome L. Greene Science Center. Image © Columbia University / Frank Oudeman
The Lenfest Center For The Arts, developed in collaboration with Davis Brody Bond LLP, is located at the threshold to the new campus and facing the small square, the Lenfest Center for the Arts houses spaces for the School of the Arts and the Wallach Art Gallery. The building represents the "art" component of Phase I of the new campus.
Piano's building presents a largely monolithic massing, dictated by the program needs, appears to levitate above the highly transparent ground floor lobby, which becomes visually continuous with the Small Square and the surrounding outdoor spaces.
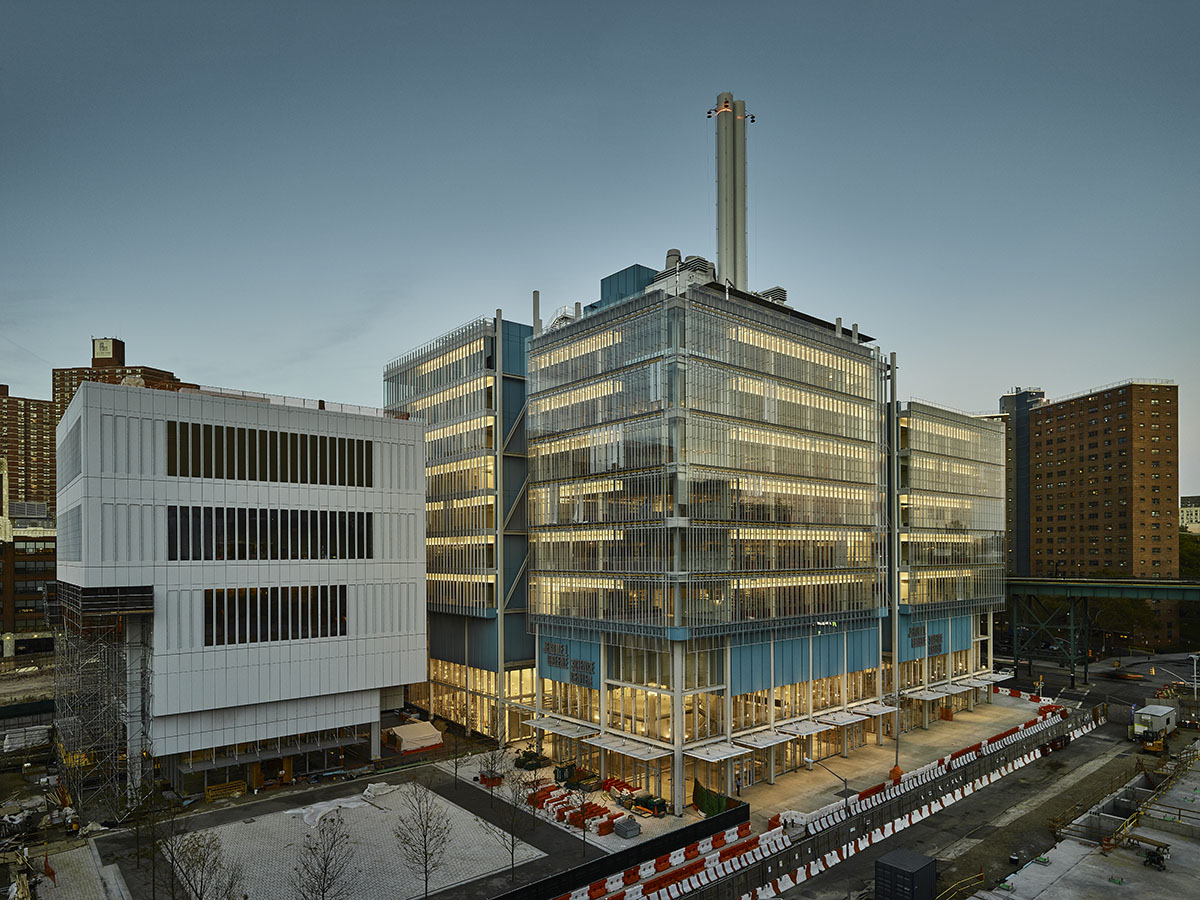
The Lenfest Center For The Arts and the Jerome L. Greene Science Center. Image © Columbia University / Frank Oudeman
"The stacked building program includes a variety of "presentation" spaces: a 150-seat film screening room, a 99-seat flexible performance space, an exhibition space, and a top-floor multipurpose space for symposia, readings, music, events, and exhibitions that takes advantage of natural light from the overhead skylight," said RPBW.
The building is raised above a transparent volume from the ground floor and enlarged with protruding boxes upward. RPBW opens all the venues, except the film screening room, visually to the south, looking over the small square toward the city.
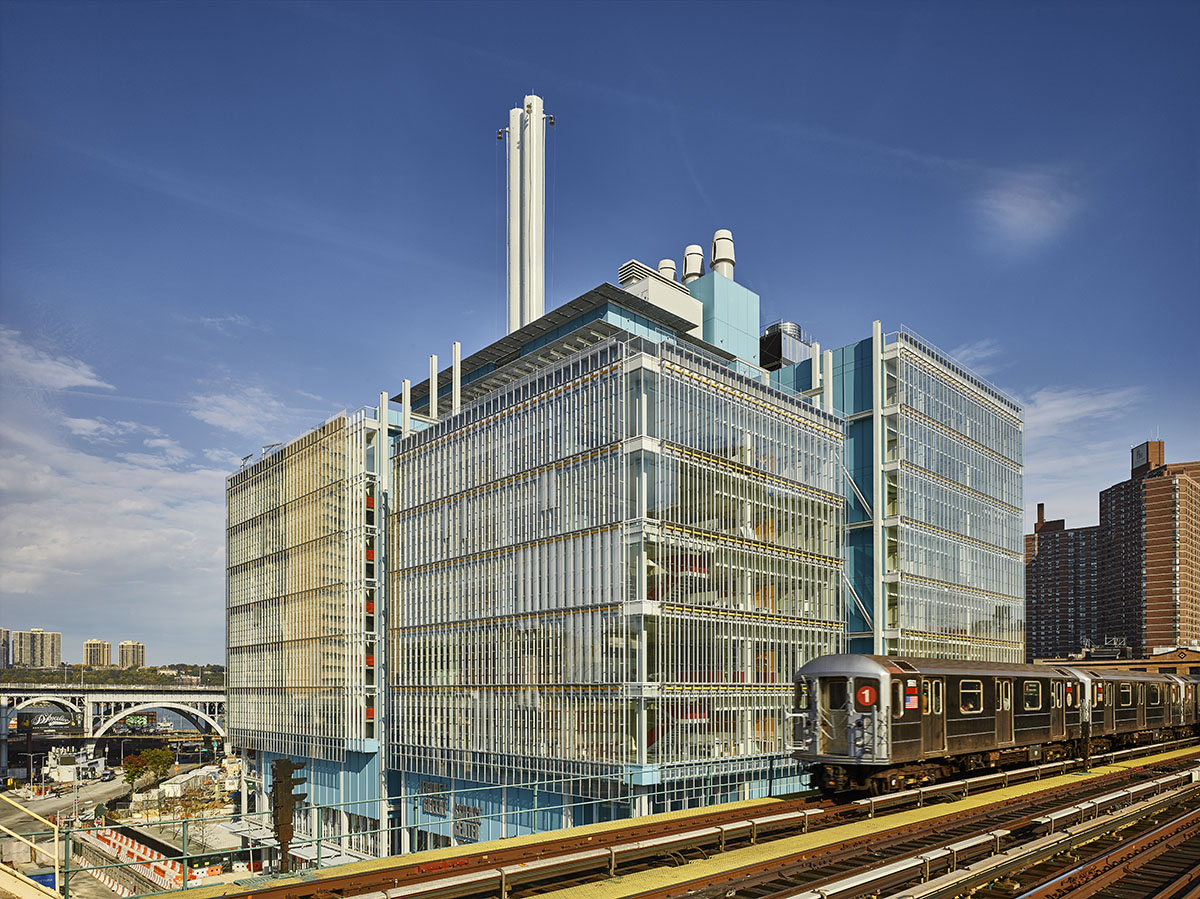
The Jerome L. Greene Science Center. Image © Columbia University / Frank Oudeman
In addition to providing views to the exterior, these windows also allow pedestrians to glimpse activity within the building, especially at night, reinforcing the participation of this building with the surrounding city.
"Depending on the needs of each space from day to day, the amount of daylight can be controlled through a mechanical shading system at the windows. In addition, at the top floor, a fixed grating above the skylight permits northern light while blocking direct southern light from entering the space, and a horizontal motorized shade below the skylight further filters the natural light entering the space," added the studio.
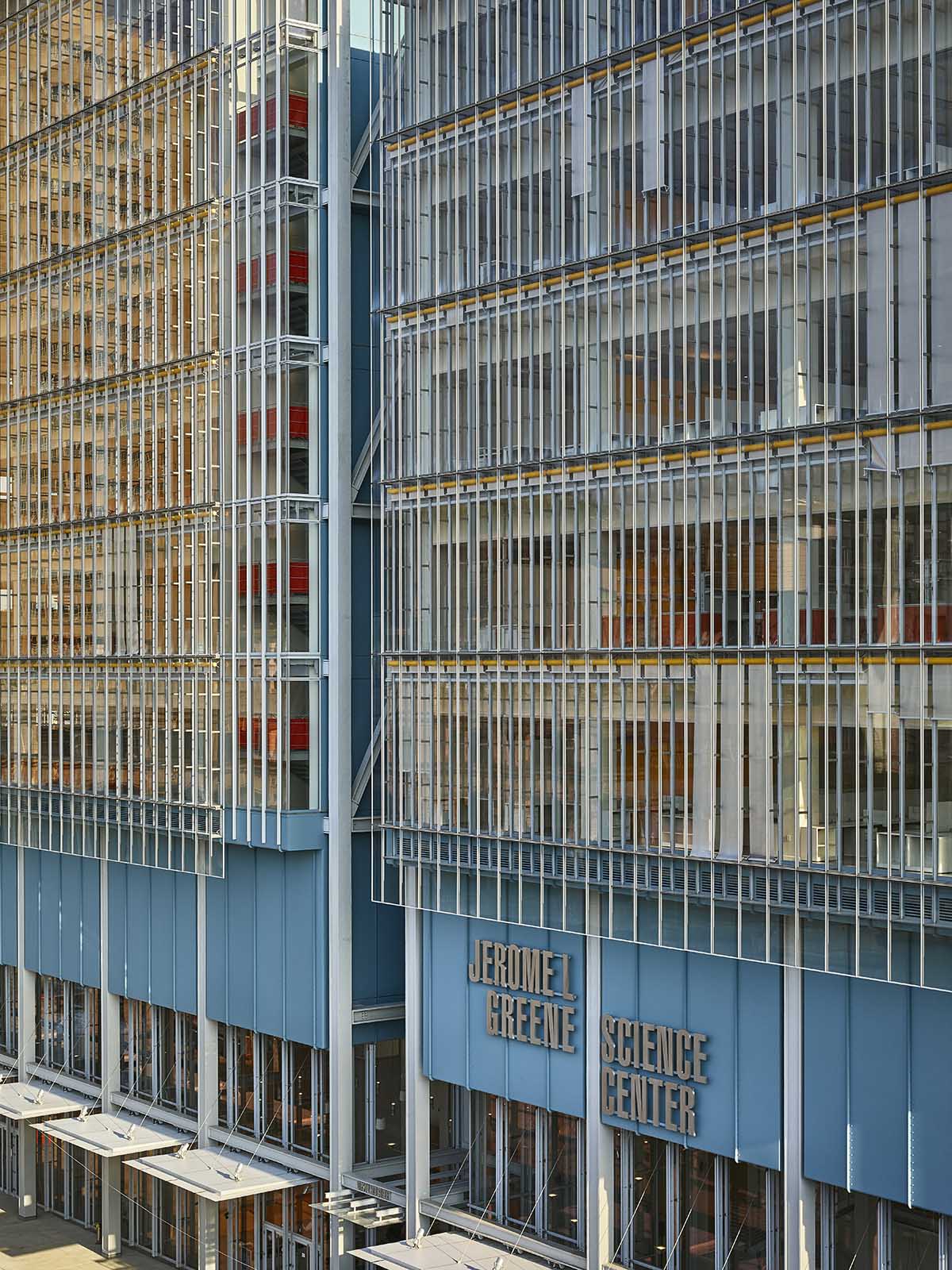
The Jerome L. Greene Science Center. Image © Columbia University / Frank Oudeman
"The use of color is part of the spirit of the Lenfest Center. In contrast with the off-white color of the cladding panels, certain components visible from outside hold joyful colors, such as the elevator cabs, the stair walls, the exterior side of the theater’s blackout shade, and some millwork components."
The building's certain exposed steel elements act as a"lace" when juxtaposed against the smooth skin of the aluminum cladding panels. Exterior columns and structural bracing, a suspended canopy, a suspended balcony, and the raised fins of the aluminum panels themselves project shadows on the façades and create a visual complexity.
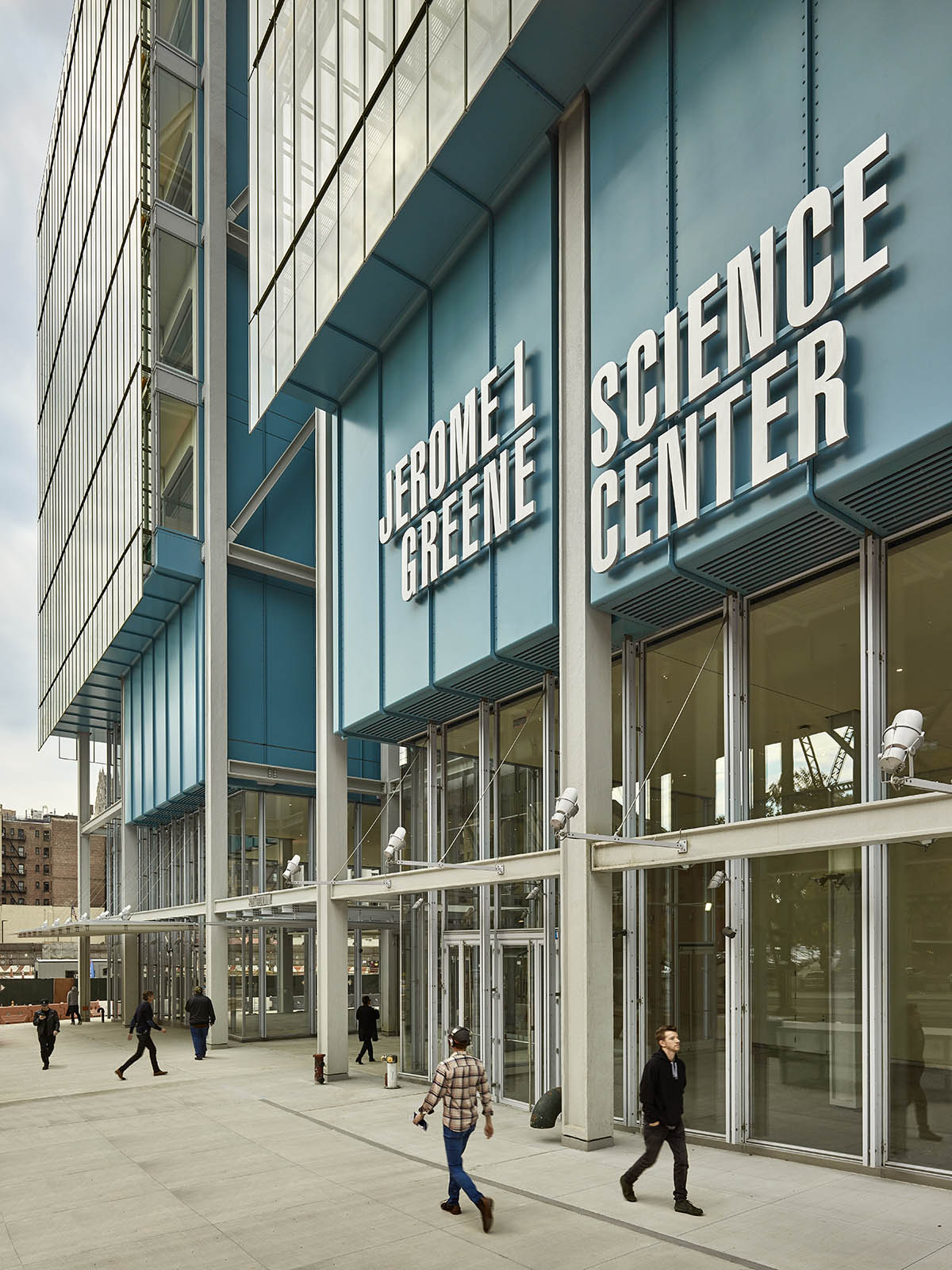
The Jerome L. Greene Science Center. Image © Columbia University / Frank Oudeman
Renzo Piano's second building - the Jerome L. Greene Science Center - functions as a hub for the distinguished neuroscience researchers of Columbia University’s Mortimer B. Zuckerman Mind Brain Behavior Institute. Developed in collaboration with Davis Brody Bond LLP and Body-Lawson Associates, the building is located immediately west of Broadway between 129th and 130th Streets.
The architect defines the building "luminous, light, and transparent, like the 'Crystal Palace' - the Jerome L. Greene Science Center is dedicated to natural light and scientific research.
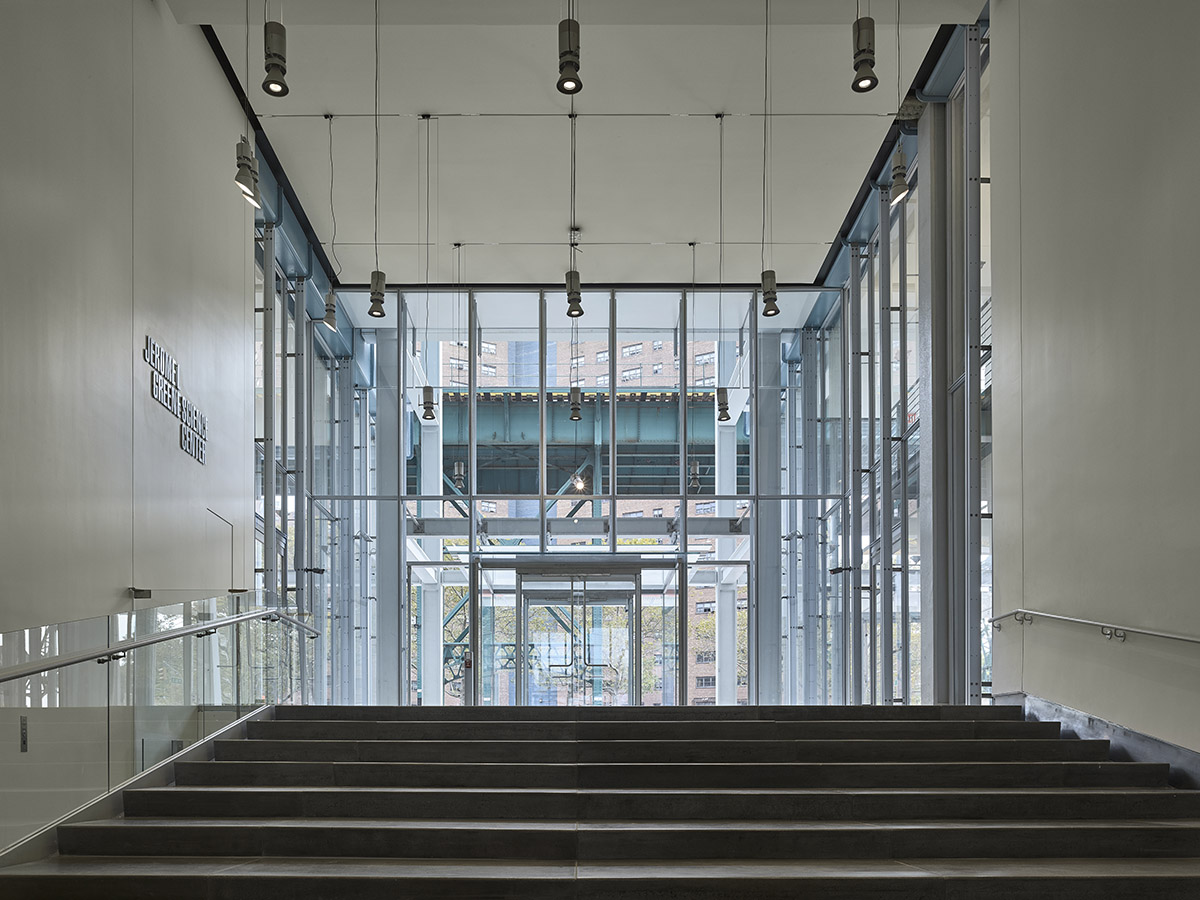
Entrance of the Jerome L. Greene Science Center. Image © Columbia University / Frank Oudeman
By situating the scientific functions above the ground level, the building can meet the city with a highly transparent, permeable, and active ground floor called the Urban Layer, which is open to the public and the larger University community and continuous across the entire campus.
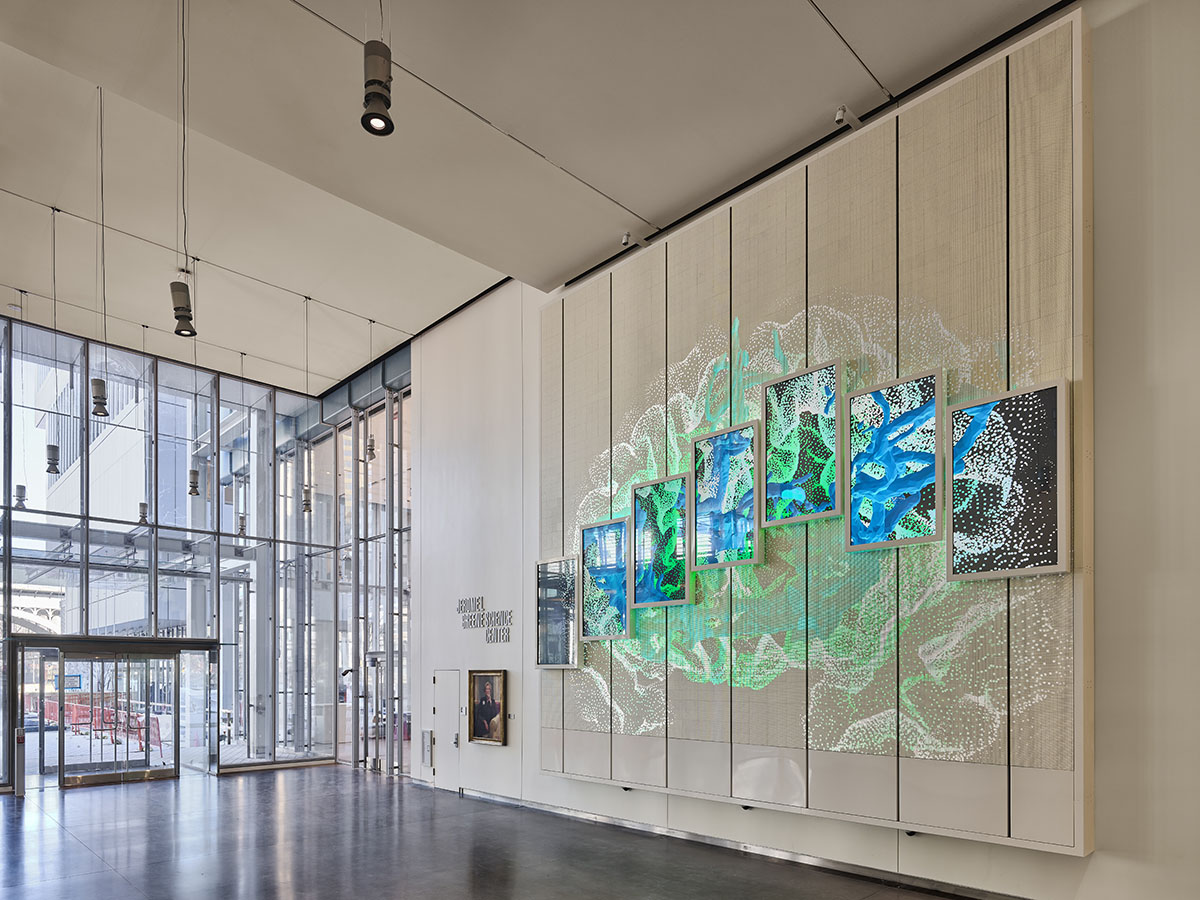
The Jerome L. Greene Science Center. Image © Columbia University / Frank Oudeman
Together with outreach programs operating with support from the Mortimer B. Zuckerman Mind Brain Behavior Institute like the Wellness Center and the Education Lab, the Synapse—an interactive installation where the public can learn about the brain research being conducted in the building—in the main lobby on the ground floor of the building encourages public engagement with the research conducted in the building. The East-West lobby space also connects Broadway to the east with the small square to the west.
Publicly accessible retail and restaurant facilities complete the Urban Layer, which will activate and enhance the pedestrian experience, creating complexity, balance, and a sense of inclusion.

Community education lab - The Jerome L. Greene Science Center. Image © Columbia University / Frank Oudeman
"Directly above the Urban Layer, the massive and opaque second floor houses mechanical spaces. On the research levels above the second floor, however, the building again becomes light and transparent, providing space for people to work, research, and collaborate around the perimeter of the building, where they can take advantage of the daylight. Support spaces not requiring daylight are located in the center of the building," said RPBW.
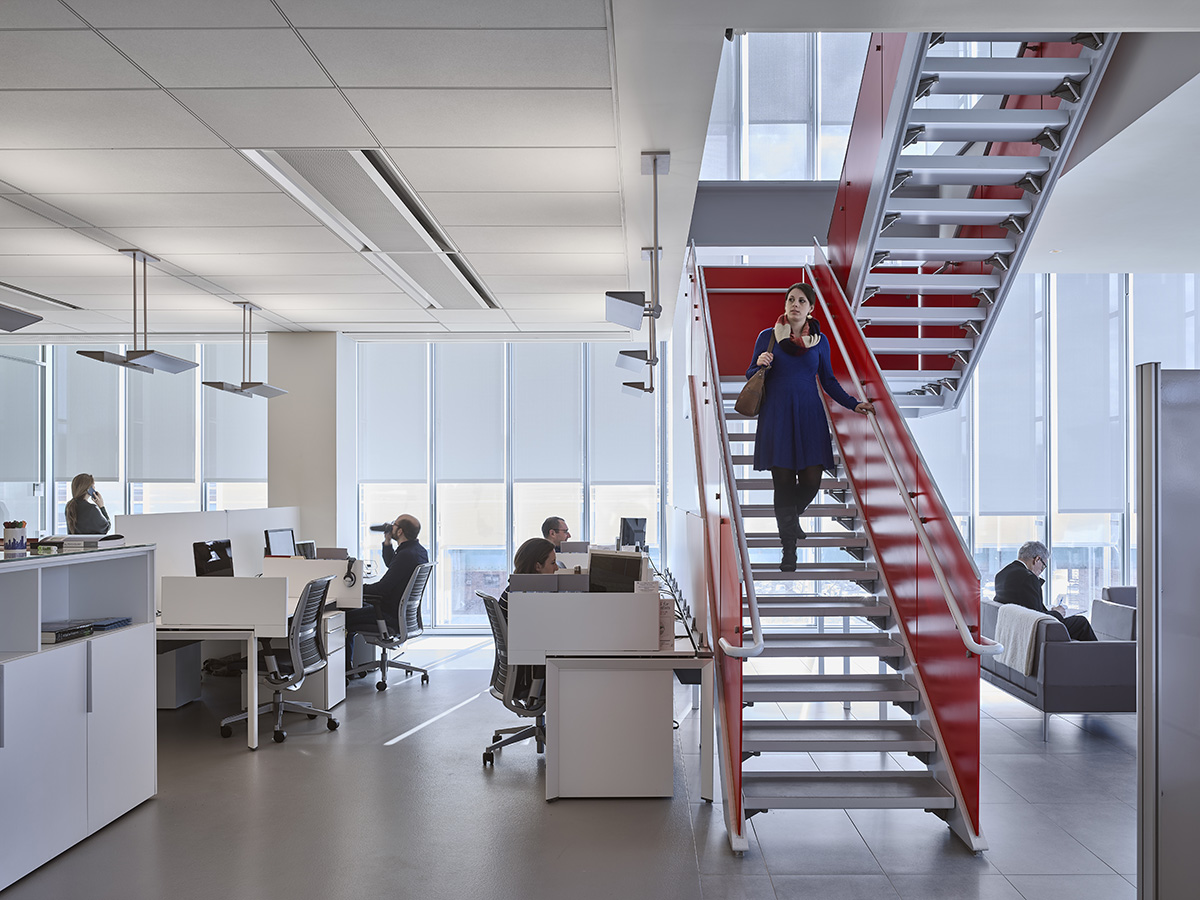
Working area - The Jerome L. Greene Science Center. Image © Columbia University / Frank Oudeman
Two intersecting axes articulate the building’s 40,000 sq. ft. floorplate into four quadrants—on the research levels, the North-South axis is mainly dedicated to circulation and includes the elevator lobby, while the East-West axis is an active area that includes meeting rooms and break spaces on each floor and a 120-seat lecture space at the top floor.
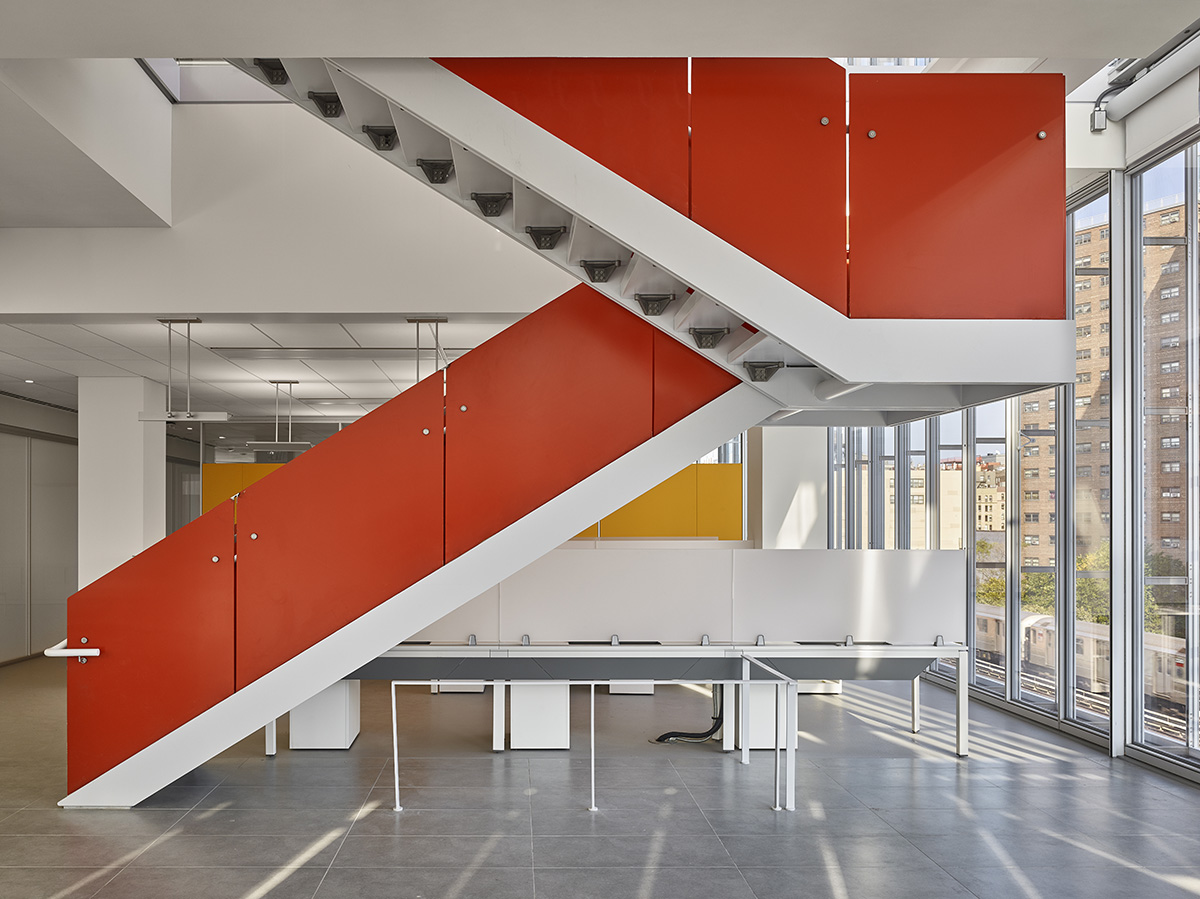
The Jerome L. Greene Science Center. Image © Columbia University / Frank Oudeman
These spaces encourage collaboration among the scientists by interspersing circulation, connecting stairs, double-height spaces, and a variety of scales of meeting rooms and other interaction spaces with the research and support spaces.
Staggered roof levels further articulate the building’s volume at the top of the building, where there are two accessible terraces overlooking the city and the Hudson River. Like a factory, exposed machines located on the rooftop reflect the building’s complex (and beautiful) mechanical infrastructure.
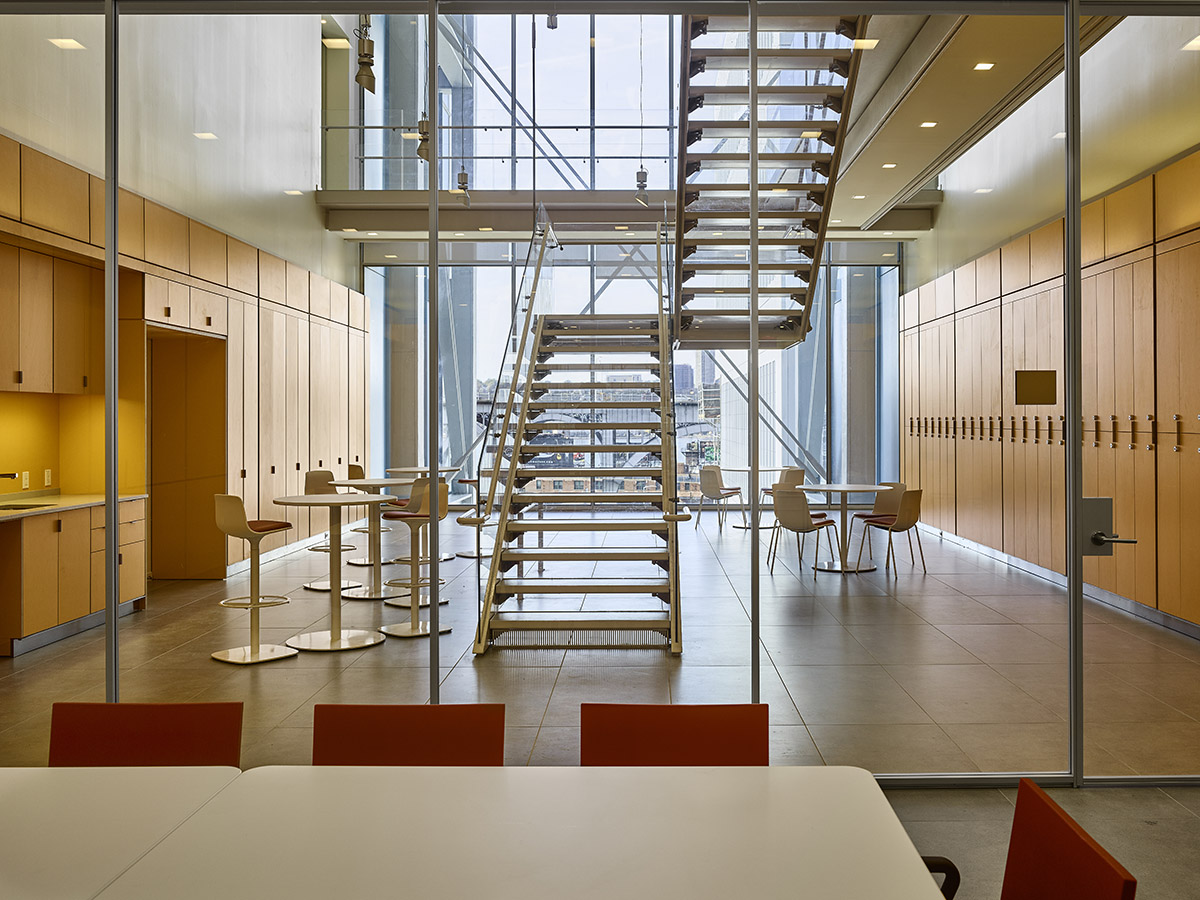
Interaction space - The Jerome L. Greene Science Center. Image © Columbia University / Frank Oudeman
The building’s architectural vocabulary refers to same elements used on the Lenfest Center For The Arts. The building is made of exposed steel structure and articulated details that establish a dialogue with the "DNA" of the site - the steel structure of the adjacent subway viaduct and the industrial history of the surrounding area.
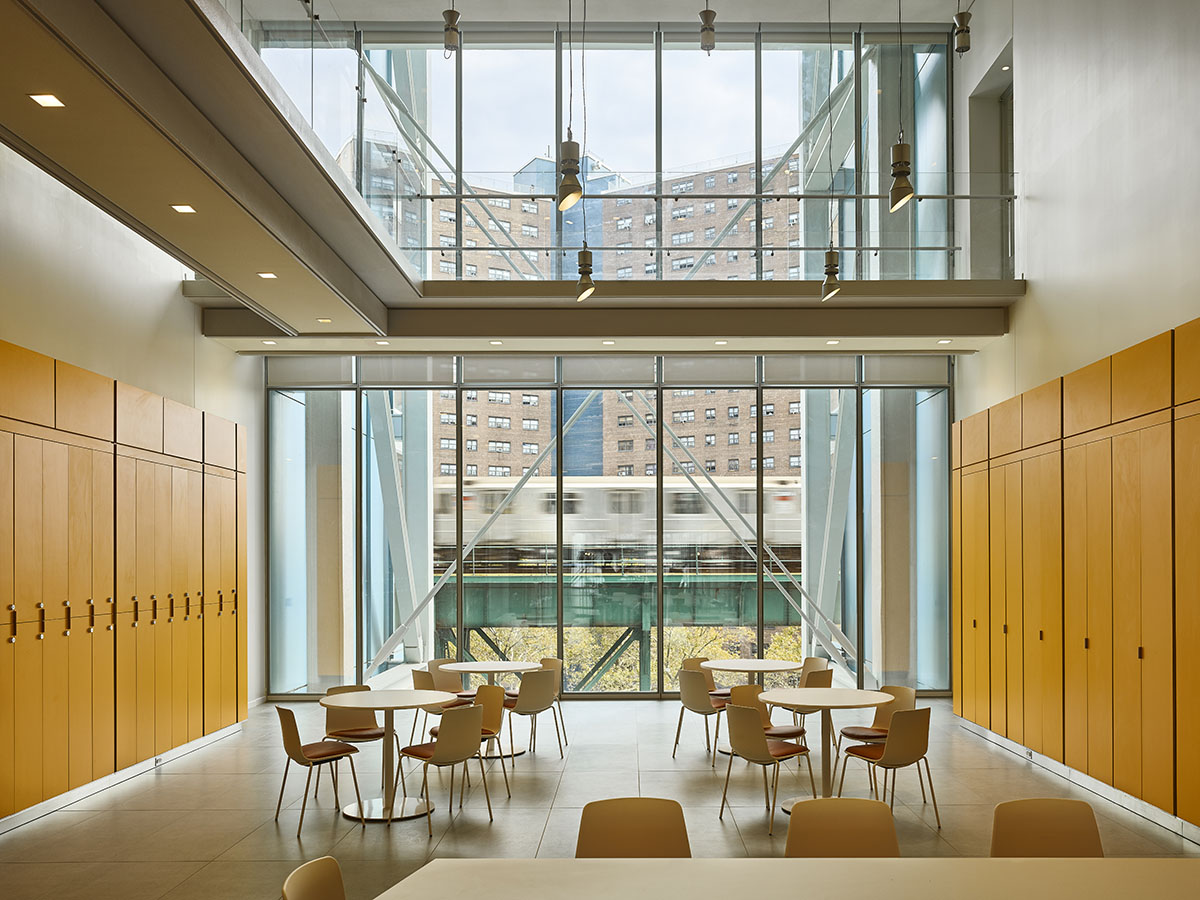
Interaction space - The Jerome L. Greene Science Center. Image © Columbia University / Frank Oudeman
The Jerome L. Greene Science Center consists of an actively ventilated double-skin façade of low-iron glass and the motorised shades to mitigate the acoustic concerns from the adjacent subway, and further it contributes to occupant comfort by creating a thermal buffer at the exterior of the building. Additionally, daylight harvesting allows a reduction in the use of artificial lights.
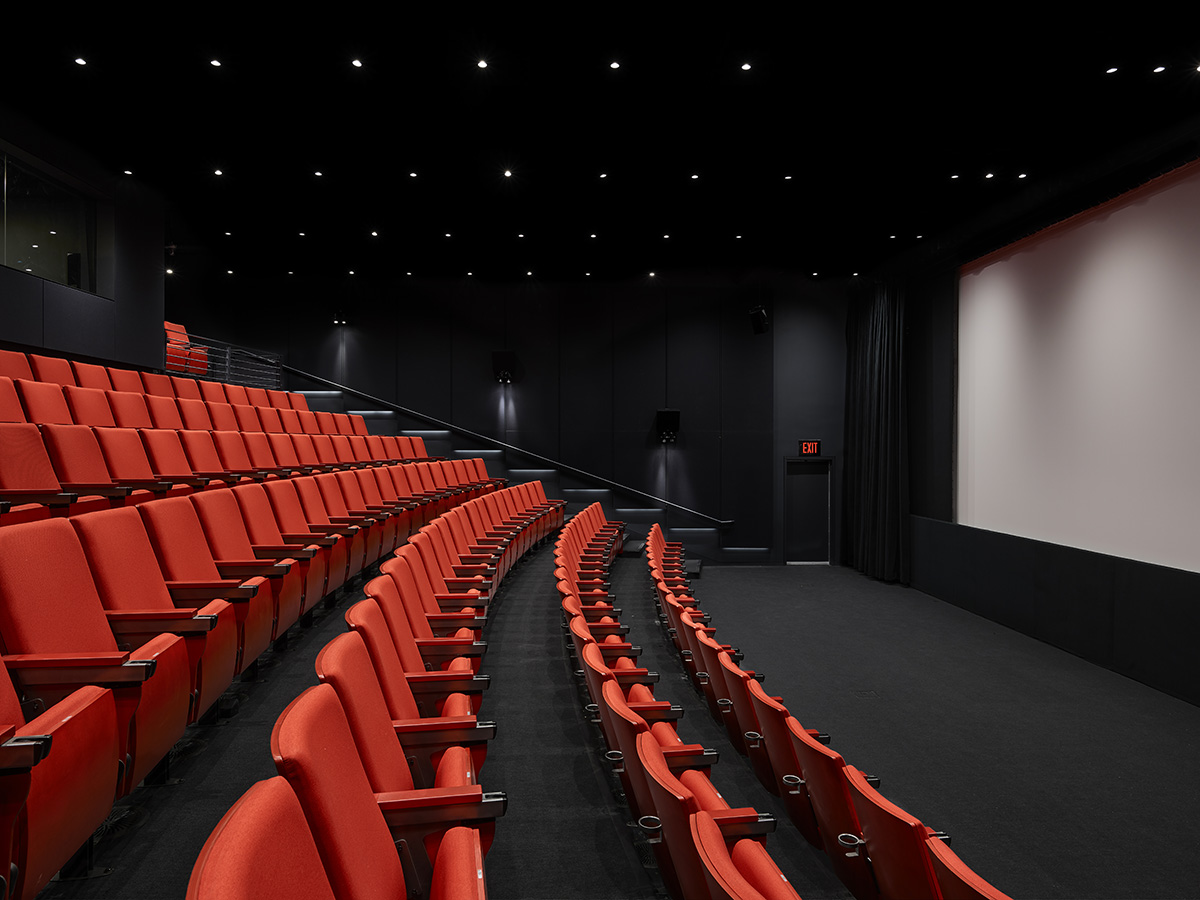
Screening room - The Jerome L. Greene Science Center. Image © Columbia University / Frank Oudeman
Columbia University's new Manhattanville campus will trigger new ways of urban life for academia. In the campus, new Columbia Business School by Diller Scofidio + Renfro in collaboration with FXFOWLE is set to open in 2021 and the University Forum and Academic Conference Center by Renzo Piano Building Workshop with Dattner Architects is planned to open in 2018.
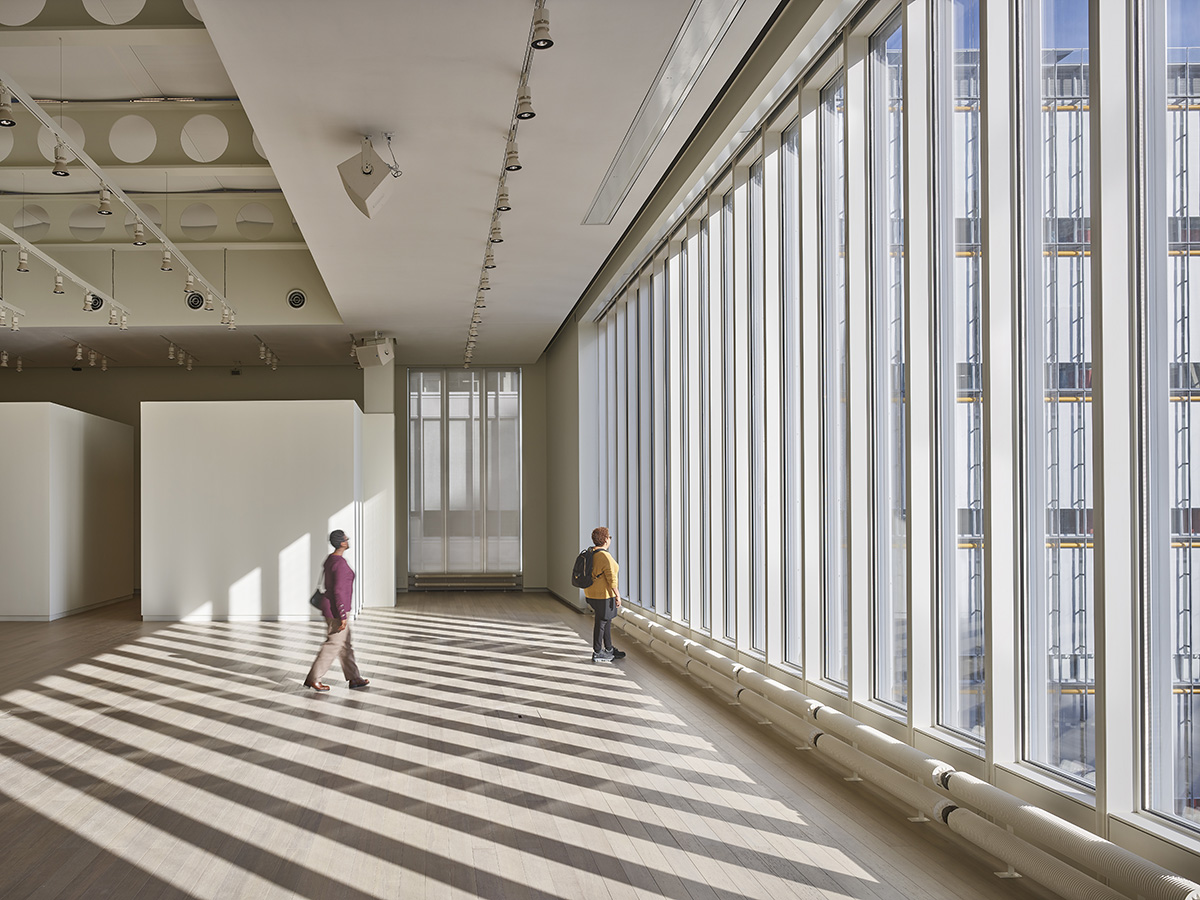
Lantern - The Jerome L. Greene Science Center. Image © Columbia University / Frank Oudeman
Top image: The Lenfest Center For The Arts and the Jerome L. Greene Science Center. Image © Columbia University / Frank Oudeman
> via RPBW / Columbia Manhattanville
