Submitted by WA Contents
Architecture in the Snow
United Kingdom Architecture News - Dec 29, 2014 - 09:39 10433 views

© Tonatiuh Ambrosetti
Neue Monte Rosa Hutte,Bearth & Deplazes,Zermatt, Schwitzerland
2,883m above sea level, inaccessible by car or ski lift and a three-hour hike from the base of the mountain, the Neue Monte Rosa-Hütte is a destination for only the most dedicated architecture fans. The lodge and restaurant for Swiss hikers, on the icy slopes of the Monte Rosa mountain in the Swiss Alps, was a collaborative project to celebrate the 150th anniversary of the ETH university of science and technology in Zurich. The university worked with Swiss practice Bearth and Deplazes and the Swiss Alpine Club, a mountaineering club looking for a contemporary replacement for its existing 19th-century hut. "The idea was to build a sustainable building as an exemplar building project," says project architect Marcel Baumgartner. "The conditions were so extreme up there, with no electricity, no water supply, no roads, no streets. It had to be self-sufficient and provide energy on site. In a way it was the perfect test for the university."

© Tonatiuh Ambrosetti
Viewpoint Stegastein,Saunders Architecture, Tommie Wilhelmsen,Aurland, Norway

© Gabriel Sigler
From this viewpoint you have a nice view over the fjord. It is built like a waterfall made out of wood. This project is part of touristic routes which are build from the government through the country. It lays upon the hill of Aurland and is part of the Aurlandsfjellet touristic route. Beside the viewpoint at the parking place is a well designed toilet.
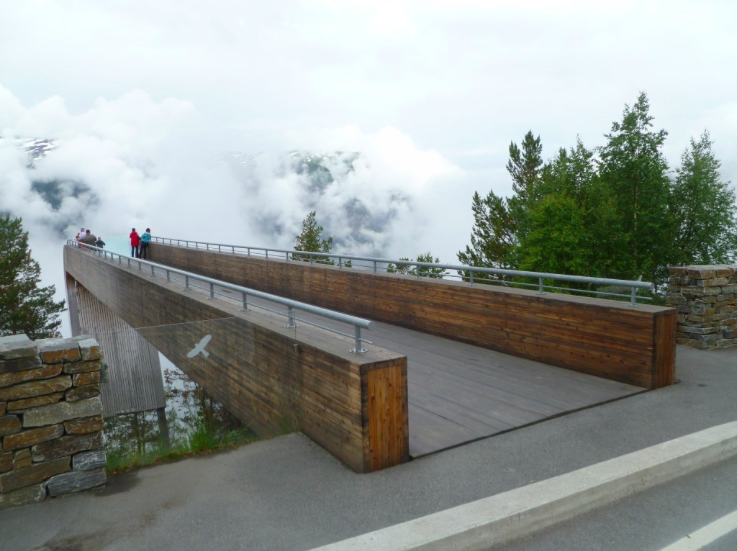
© Gabriel Sigler
Opera House,Snøhetta,Oslo,Norway

© Snøhetta
The New Opera House has 3 main parts. First the 'Front of House': the public areas located in the building’s western section. These include the main foyer, and 2 auditoriums. The foyer is a grand, open room with a variety of lighting conditions and views to the surroundings. This space is characterised by simple use of materials and minimal details. Secondly the ”Back of House”: these are the production areas of the building with workshops, storage areas, rehearsal rooms etc. The architecture is functionally appropriate, the exterior façade is composed of metal panels. Last part is the Roofscape: describes the building’s monumental character. The horizontal and sloping plane of the roof provides the opera with an unusually dramatic expression, quite different from the surrounding buildings. Clad in white stone, and it’s details will provide a holistic and symbolic character to the building while also allowing for a variety of experiences as one moves past it.

© Paul Johnson
Passive House Che,Tecto Architectural,Radauti, Romania
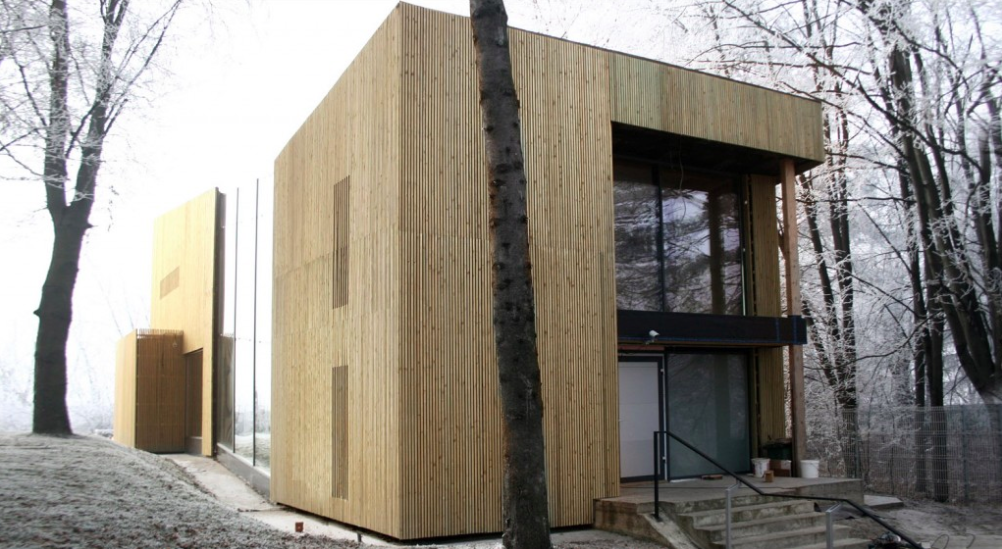
© Tecto Architectura
In this project, the challenge was to create a simple, sustainable, two-storey unit that would fit into a special site: a mature forest near a northern Romanian city. The house subtly forms itself around a courtyard and is placed in a mesmerizing natural environment with which it communicates through wide openings and various inner-out passages. The main element of the design is the fully glazed core. It is the central division which accommodates a stair, hallways, and recreational zone, spaces where one can feel outside although inside. Therefore, every space in the house, either experienced in motion or static is an interior space fully dependent on nature and influenced by it. The ground floor features a total open space, without doors except toilet and technic room, that expands also on the upper floor. The house was designed and built to reach the passive house standard in the harsh climate conditions of northern Romania.

© Tecto Architectura
Katuaq Culture Centre,Schmidt Hammer Lassen Architects,Nuuk, Greenland
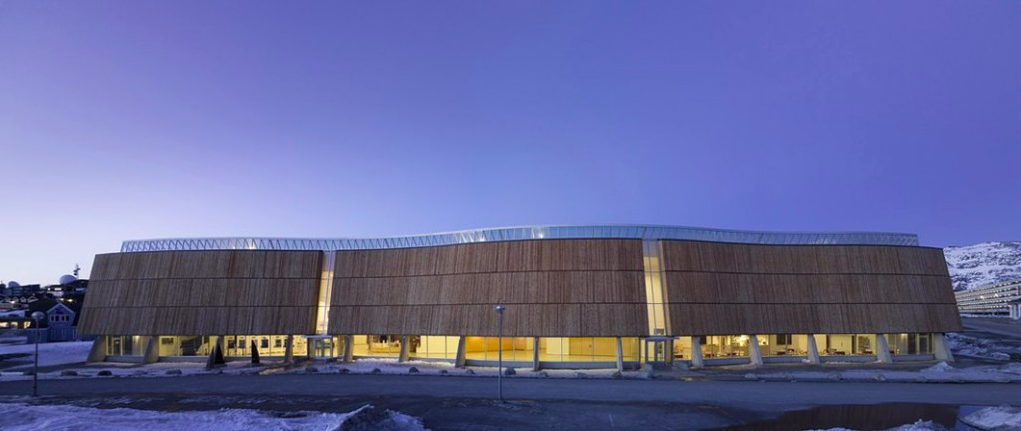
© Adam Mørk
Nuuk Arts and Community Centre draws its inspiration from Greenland's dramatic and breathtaking arctic scenery, hallmarked by mountains, ice and low-angled light. A right-angled, L-shaped structure, which incorporates an art school, library, meeting facilities and administrative offices constitutes two of the complex's three elevations. The third, an undulating, slightly backward leaning screen, is the building's signature feature, facing out onto Nuuk's central urban space. Raised above the ground and draped inside and outside in golden larch it is an architectural metaphor for the northern lights. Between the screen and the L-shaped perimeter building lies the large foyer space with its three white freestanding elements: a triangle, square and circle.

© Adam Mørk
Skilift Carmenna,Bearth & Deplazes,Arosa, Schwitzerland

© Ralph Feiner
This is a chair cable lift of which 3 stations were designed: in the valley, in middle and on the top. They all match their design. The roof of the first station has multiple angles and spans from the ground up, over the large garage and the entrance and exit of the cable lift. Its shape integrates the station into its environments – in winter it is completely covered in snow; in summer overgrown by grass – as if the lift is part of the mountain. The chameleon-like character also visually reduces the prominent size of the base station. The striking angular entrance facade has a translucent polycarbonate sheeting. All stations are built with lightweight materials such as plastics, corrugated metal sheeting and wood, because of limited access to the area. The steel-frame construction was brought up to the site by helicopter. The interior is painted in Neon-red and -green. These shrill colors have enough power in clear sunlight, match the loud world of winter sports.
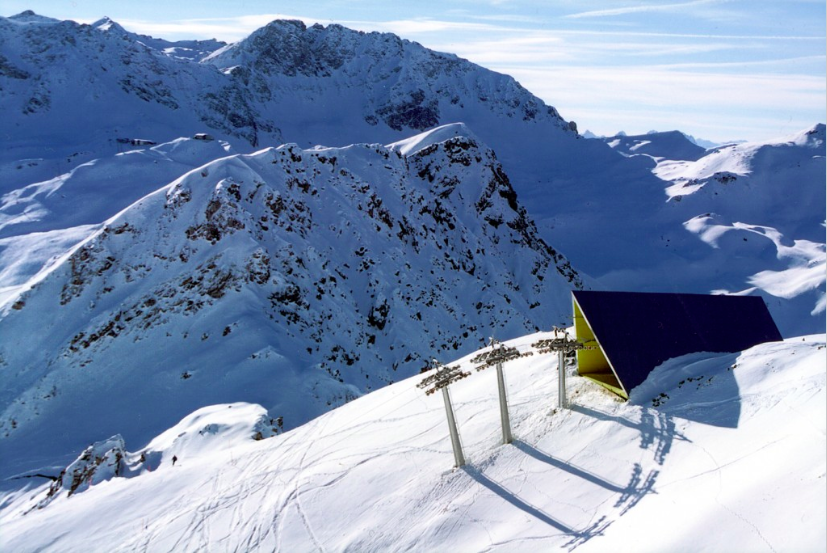
© Ralph Feiner
Holmenkollen Ski Jump,JDS Architects,Oslo, Norway

© Marco Boella
The Holmenkollen Ski Jump was the main arena for the 1952 winter Olympic Games, and plays an important part in the Norwegian skiing tradition. A new slope emphasizes the existing landmark's values. The shape of the silhouette is emphasized with a sharp and simply cut. The given wind protection profile is utilized and offset in a parallel manner downward, creating a smooth bended rectangle hosting the slope, the main elevators and the top in-run program. The top is then sliced horizontally to accommodate a viewing platform. The Knoll building is moved further up the hill to serve as an anchor point for the structure, letting it cantilever and avoid visually disruptive structural supports. From a distance the structure will appear as a milky-white sharp profile extending further into the sky with a diffused beam of light; a beacon for Oslo.
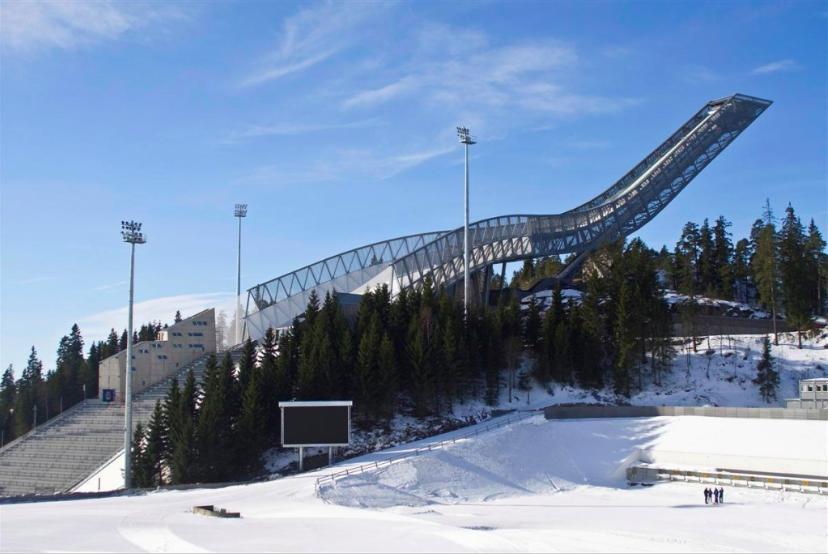
© Marco Boella
Private House In Sigulda,Arhis,Sigulda, Latvia

© Indrikis Sturmanis
Largely invisible from the street, this private house received an award for the best Latvian architectural design of 2004, beating all its heavyweight rivals and becoming a place of pilgrimage for both architects and the general public. The hillside on which the building sits was first excavated and then filled in again once the house was completed. The plot was strongly landscaped in bands of simple 'materials': a rye field skirting the street, a grassy lane on the valley side, gravel for the 'cour d'honneur', and pebbles for the tourist trail that passes across the roof of the building. The house itself is an elongated, linear structure, whose orthogonal geometry provides a backbone for the skewed volumetric composition and spatial layout. A combination of rough, massive surfaces and smooth, light elements meanders through the house. Slanting, protruding and naturally uneven elements create a genuine sense of nature.
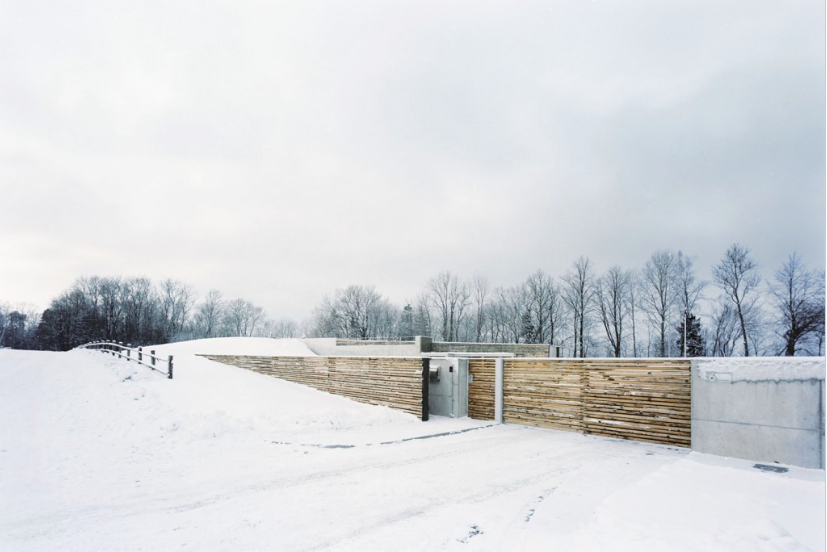
© Indrikis Sturmanis
Bergisel Ski Jump,Zaha Hadid,Innsbruck, Austria
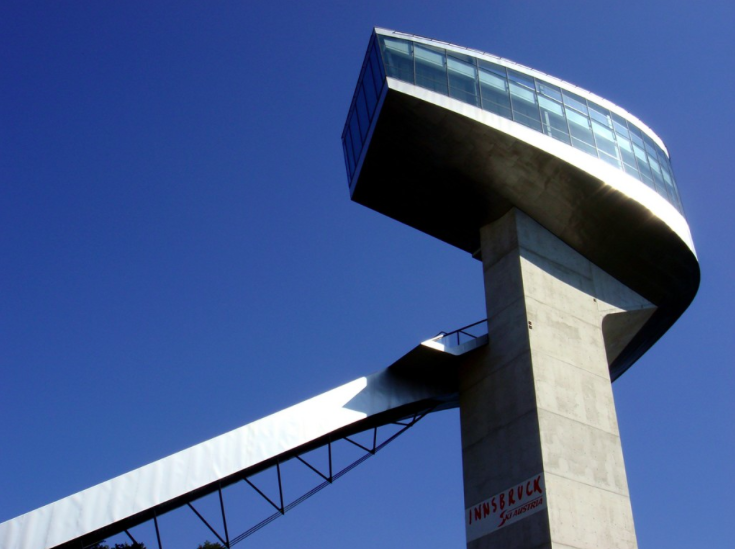
© Ivan Poupyrev
At a length of about 90m and a height of almost 50m this building is a combination of a tower and a bridge. It's part of a larger refurbishment project for the Olympic Arena and replaces the old ski jump, which no longer met with international standards. Structurally it is divided into the vertical concrete tower and a spatial green structure, which integrates the ramp and the café. In the first design of the project it was planned to support the 4 fielded in-run with three pillars. The final construction was executed without pillar support. The solution was the construction of the “fish belly”. 68.5 m steel and steel wire with an inclination of up to 35 degrees. It actually removes the stress from the in-run itself. The foundation platform measures 16 by 20 m. The upper three lower floors contain technical equipment, storage and staff offices and the entrance level. Visitors elevator reaches the terrace level at about 43.5 m to watch the athletes below fly above the Innsbruck skyline.
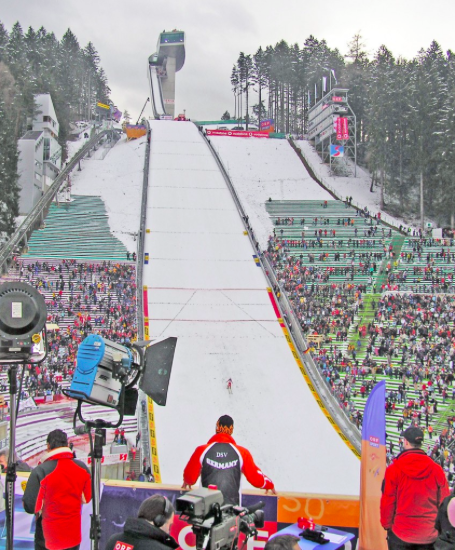
©Ivan Poupyrev
Maracon House,Localarchitecture,Maracon, Schwitzerland
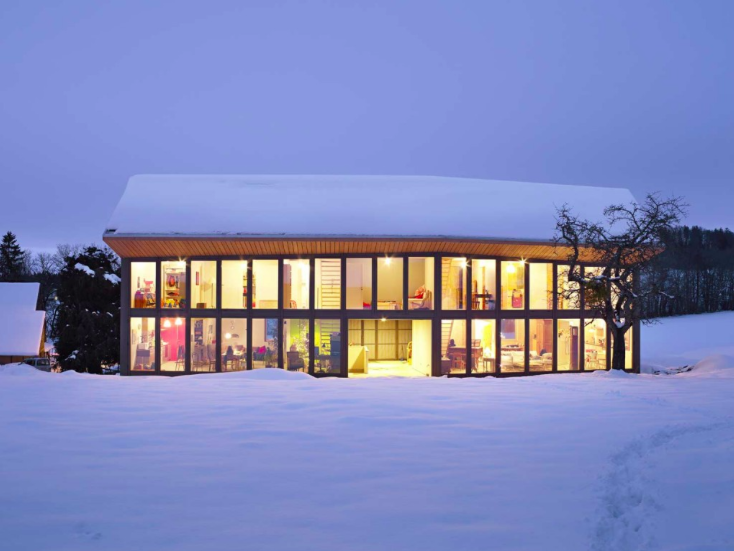
© Milo Keller
The building is located in the continuity of the existing farms, respecting the morphology and scale of the other constructions in the village. The project is inspired from traditional architectural forms and codes and is reinterpreted to the use of the building and to contemporary esthetics. The form of the building nestles itself in the topography of the ground and inscribes itself in the landscape. The structure is formed of a succession of partition walls of various dimensions which generates the volume and space of the building. The form is dictated by the program, thus being two families living under the same roof. The north façade, concave and closed, folds itself under the pressure of the north wind to mark the main entrance. The south façade, convex and glazed, visually separates the garden in two parts to create intimate spaces for the two families.
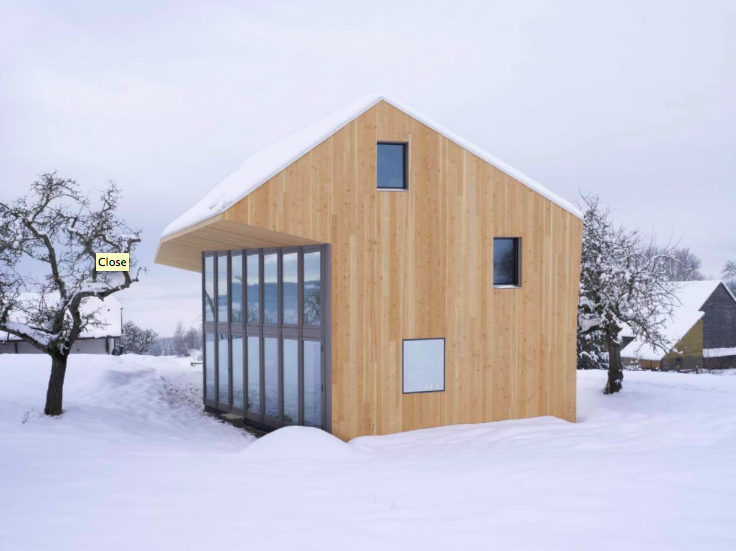
> via MIMOA
