Submitted by WA Contents
Dongdaemun Design Plaza (DDP) Seoul welcomes over 8.5 million visitors in its first year
United Kingdom Architecture News - Apr 09, 2015 - 12:08 20701 views
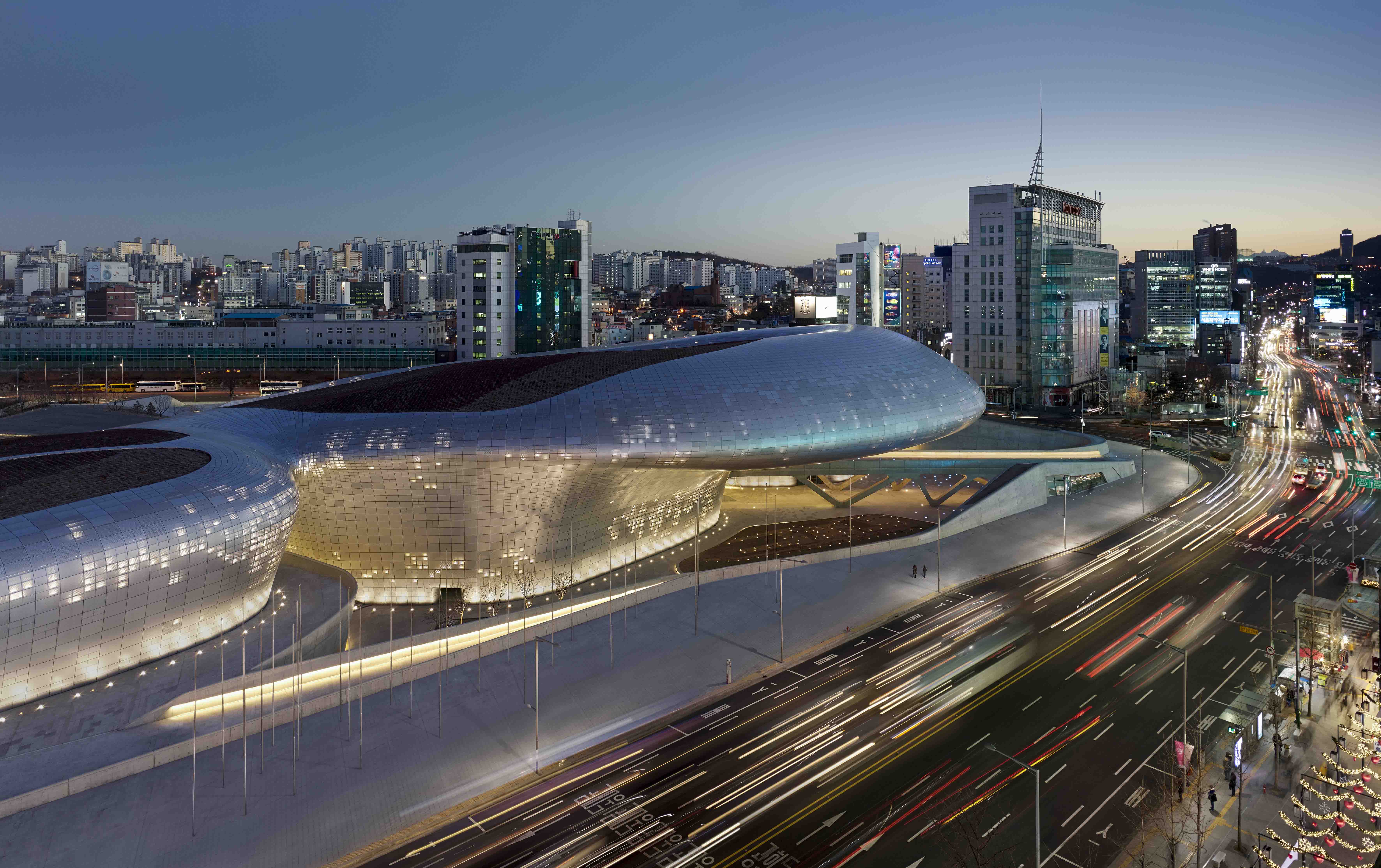
Photography © Virgile Simon Bertrand
Dongdaemun Design Plaza (DDP),designed by Zaha Hadid Architects,in Seoul, Korea welcomed more than 8.5 million visitors to its exhibitions and events since opening at the end of March 2014.
Composed around Seoul’s ancient city wall and the historic artefacts discovered during its construction, DDP connects the city’s contemporary culture and history with the emerging nature of its new public park. A place for people of all ages, DDP is a forum for the exchange of ideas, engaging its community in a collective dialogue where many inventive contributions feed into each other, allowing talents and ideas to flourish.
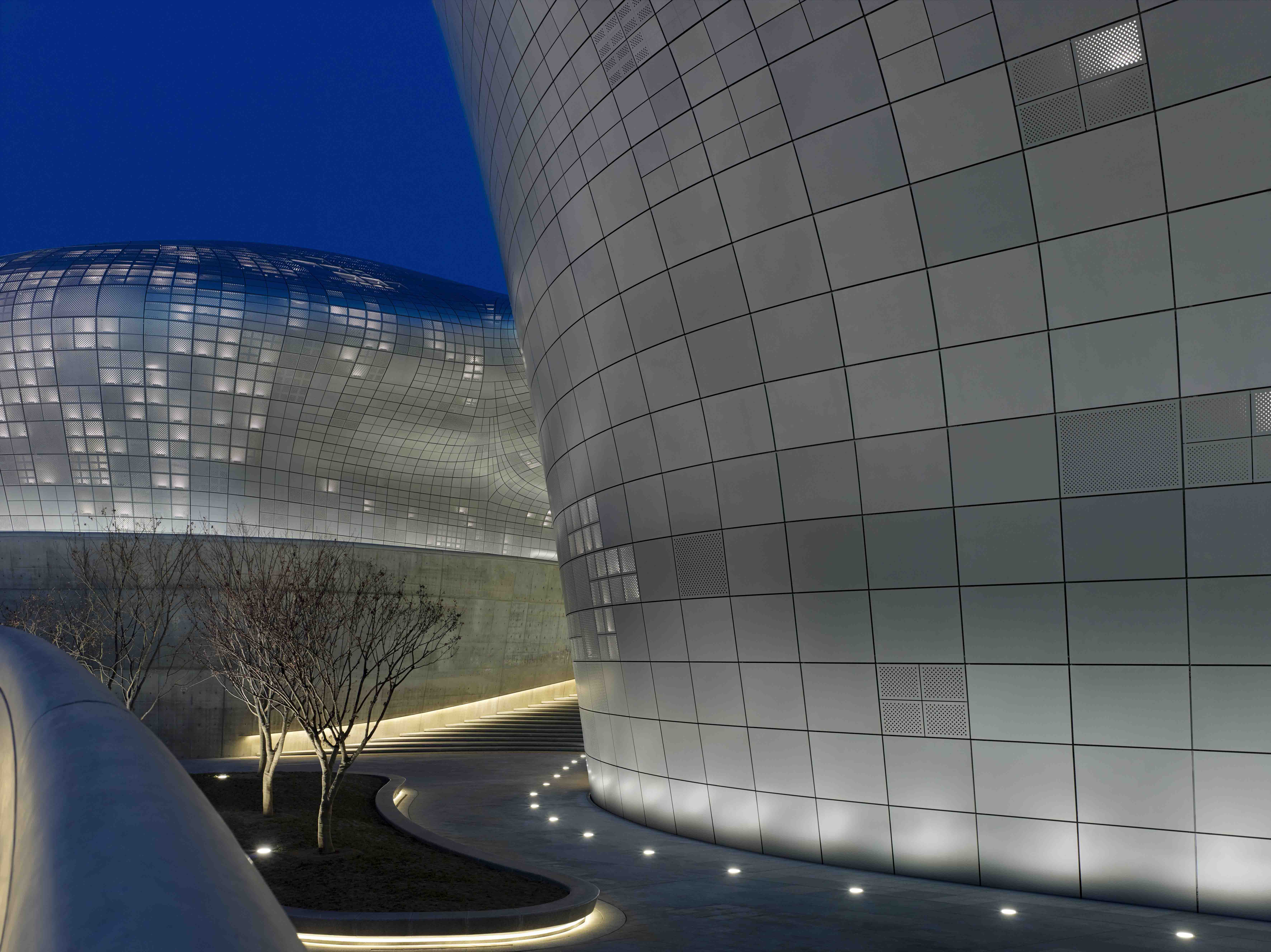
Photography © Virgile Simon Bertrand
Current DDP exhibitions include ‘Design 36.5’, exploring social diversity and discrimination through the many design innovations and biomedical solutions that have helped overcome human limitations. DDP is also presenting ‘Kansong Mun Hwa’, an exhibition of exquisite landscape paintings from the Kansong Art Museum’s prized collection of traditional Korean art.
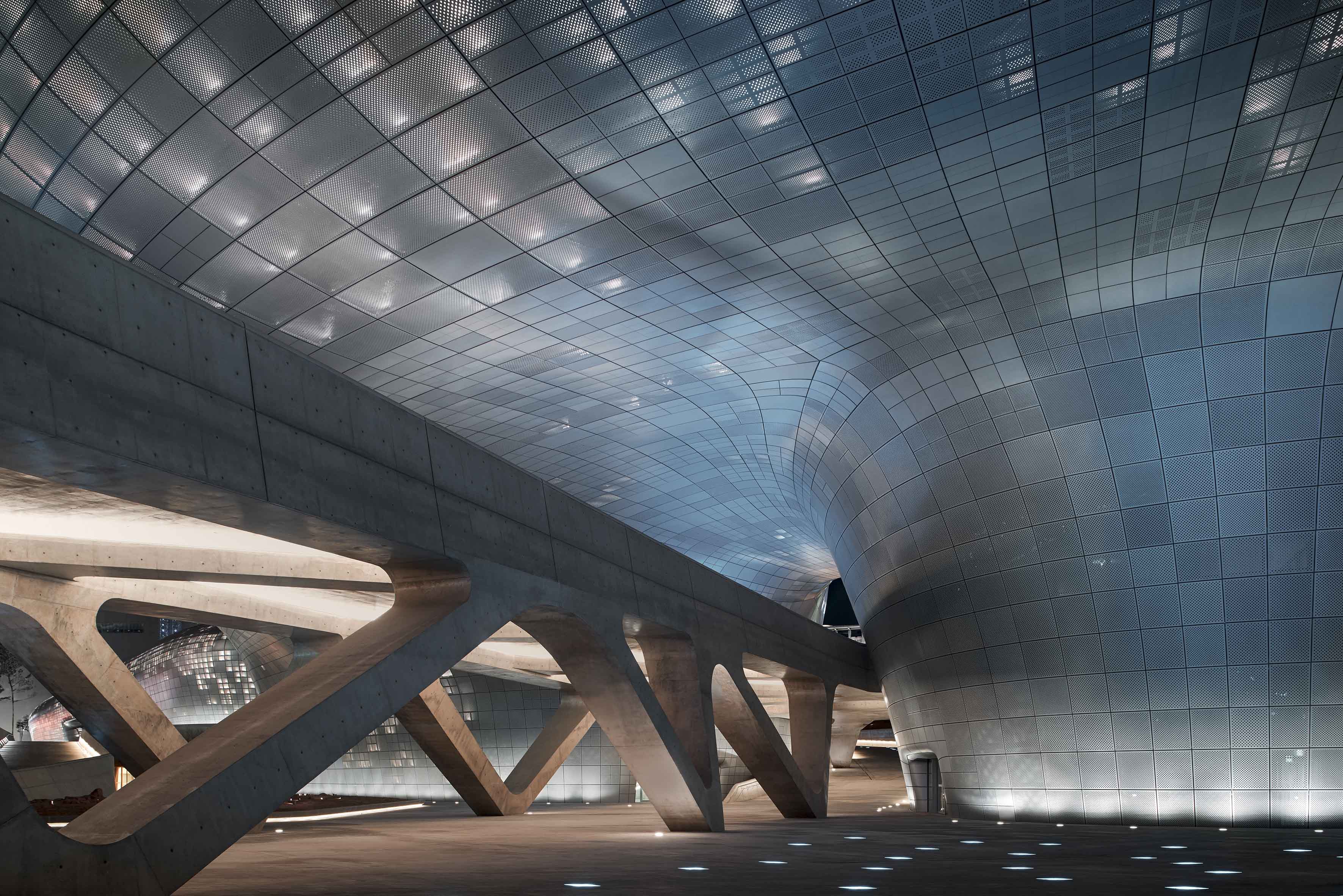
Photography © Virgile Simon Bertrand
DDP builds new synergies and opportunities for Korea’s creative communities with its program of events and exhibitions that include host to Seoul Fashion Week, Apple iPhone 6 launch, Culture Chanel and the Style Icon Awards.
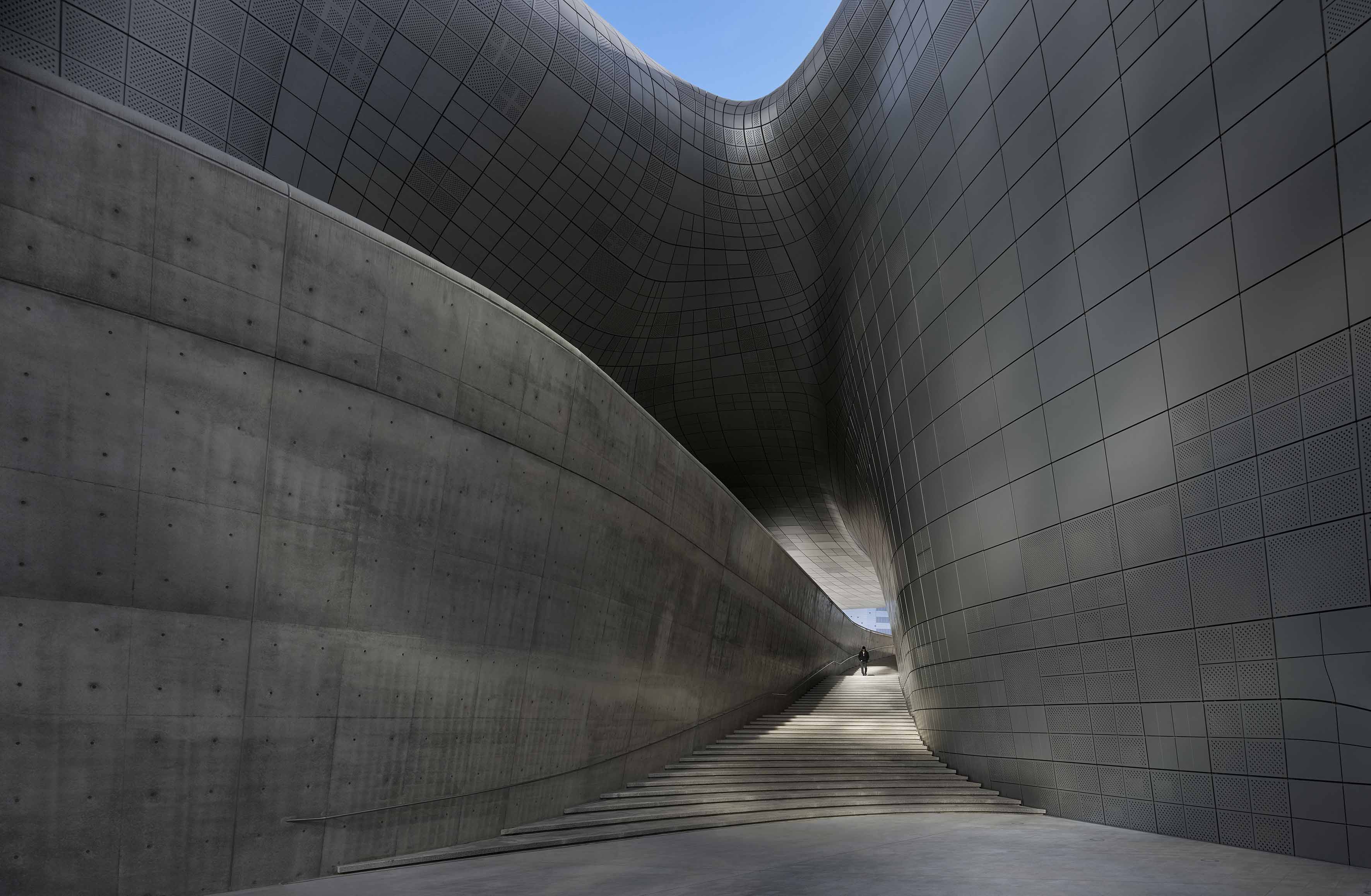
Photography © Virgile Simon Bertrand
The DDP has been designed as a cultural hub at the centre of Dongdaemun, an historic district of Seoul that is now renowned for its 24-hour shopping and cafes. DDP is a place for people of all ages; a catalyst for the instigation and exchange of ideas and for new technologies and media to be explored. The variety of public spaces within DDP include Art/Exhibition Halls, Conference Hall, Design Museum/Exhibition Hall/Pathway, Design Labs & Academy Hall, Media Centre, Seminar Rooms and Designers Lounge, Design Market open 24 hours a day; enabling DDP to present the widest diversity of exhibitions and events that feed the cultural vitality of the city.

Photography © Virgile Simon Bertrand
The DDP is an architectural landscape that revolves around the ancient city wall and cultural artefacts discovered during archaeological excavations preceding DDP’s construction. These historic features form the central element of DDP’s composition; linking the park, plaza and city together.
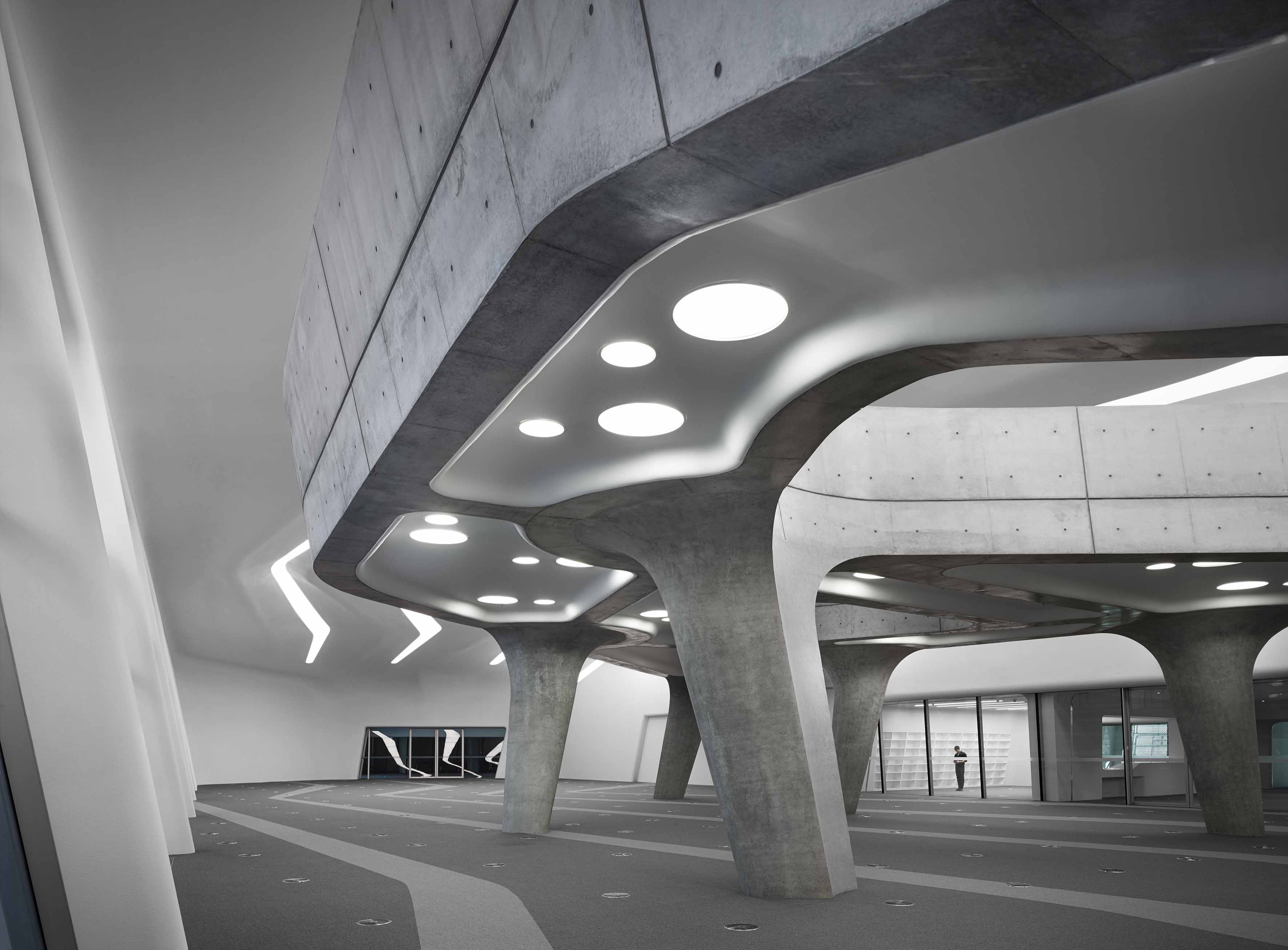
Photography © Virgile Simon Bertrand
The design is the very specific result of how the context, local culture, programmatic requirements and innovative engineering come together - allowing the architecture, city and landscape to combine in both form and spatial experience – creating a whole new civic space for the city.
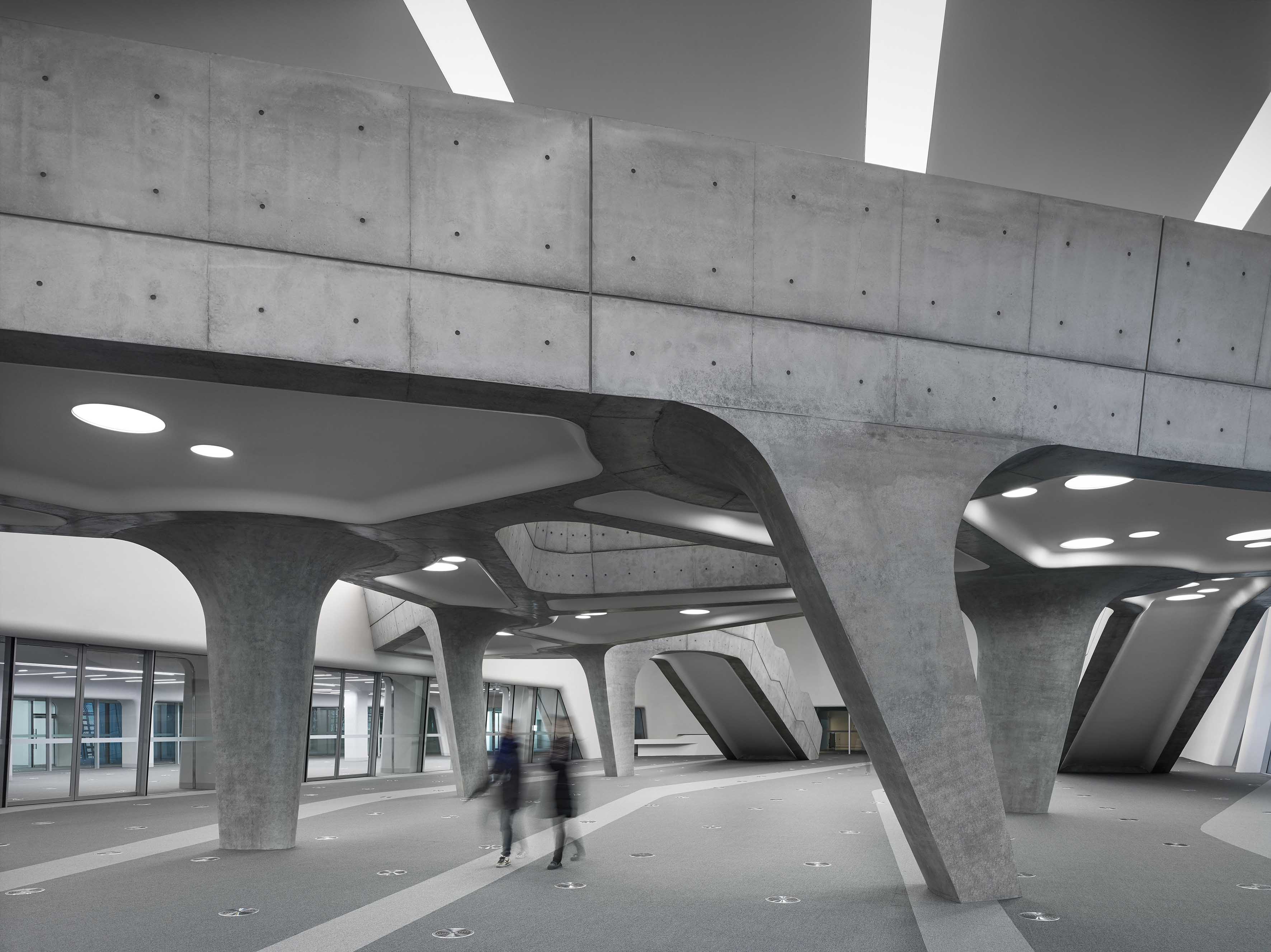
Photography © Virgile Simon Bertrand
The DDP Park is a place for leisure, relaxation and refuge - a new green oasis within the busy urban surroundings of Dongdaemun. The design integrates the park and plaza seamlessly as one, blurring the boundary between architecture and nature in a continuous, fluid landscape. Voids in the park’s surface give visitors glimpses into the innovative world of design below, making the DDP an important link between the city’s contemporary culture, emerging nature and history.

Photography © Virgile Simon Bertrand
The 30,000 square meter park reinterprets the spatial concepts of traditional Korean garden design: layering, horizontality, blurring the relationship between the interior and the exterior – with no single feature dominating the perspective. This approach is further informed by historic local painting traditions that depict grand visions of the ever-changing aspects of nature.

Photography © Virgile Simon Bertrand
DDP encourages many contributions and innovations to feed into each other; engaging the community and allowing talents and ideas to flourish. In combination with the city’s exciting public cultural programs, DDP is an investment in the education and inspiration of future generations.

Photography © Virgile Simon Bertrand
DDP’s design and construction sets many new standards of innovation. DDP is the first public project in Korea to implement advanced 3-dimensional digital construction services that ensure the highest quality and cost controls. These include 3-dimensional Building Information Modelling (BIM) for construction management and engineering coordination, enabling the design process to adapt with the evolving client brief and integrate all engineering requirements.

Photography © Virgile Simon Bertrand
These innovations have enabled the team building DDP to control the construction with much greater precision than conventional processes and improve efficiencies. Implementing such construction technologies make DDP one of Korea’s most innovative and technological advanced constructions to date.
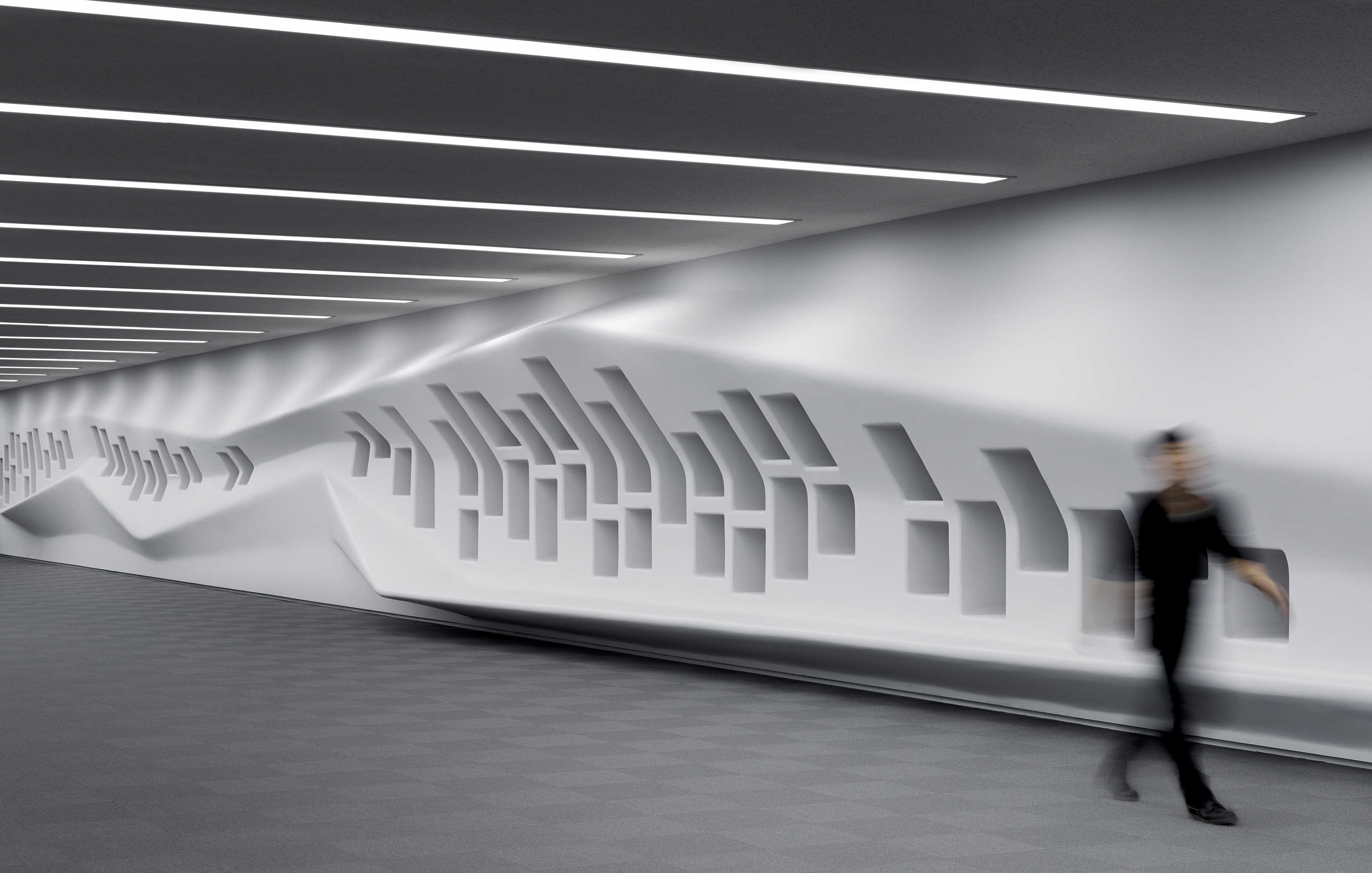
Photography © Virgile Simon Bertrand
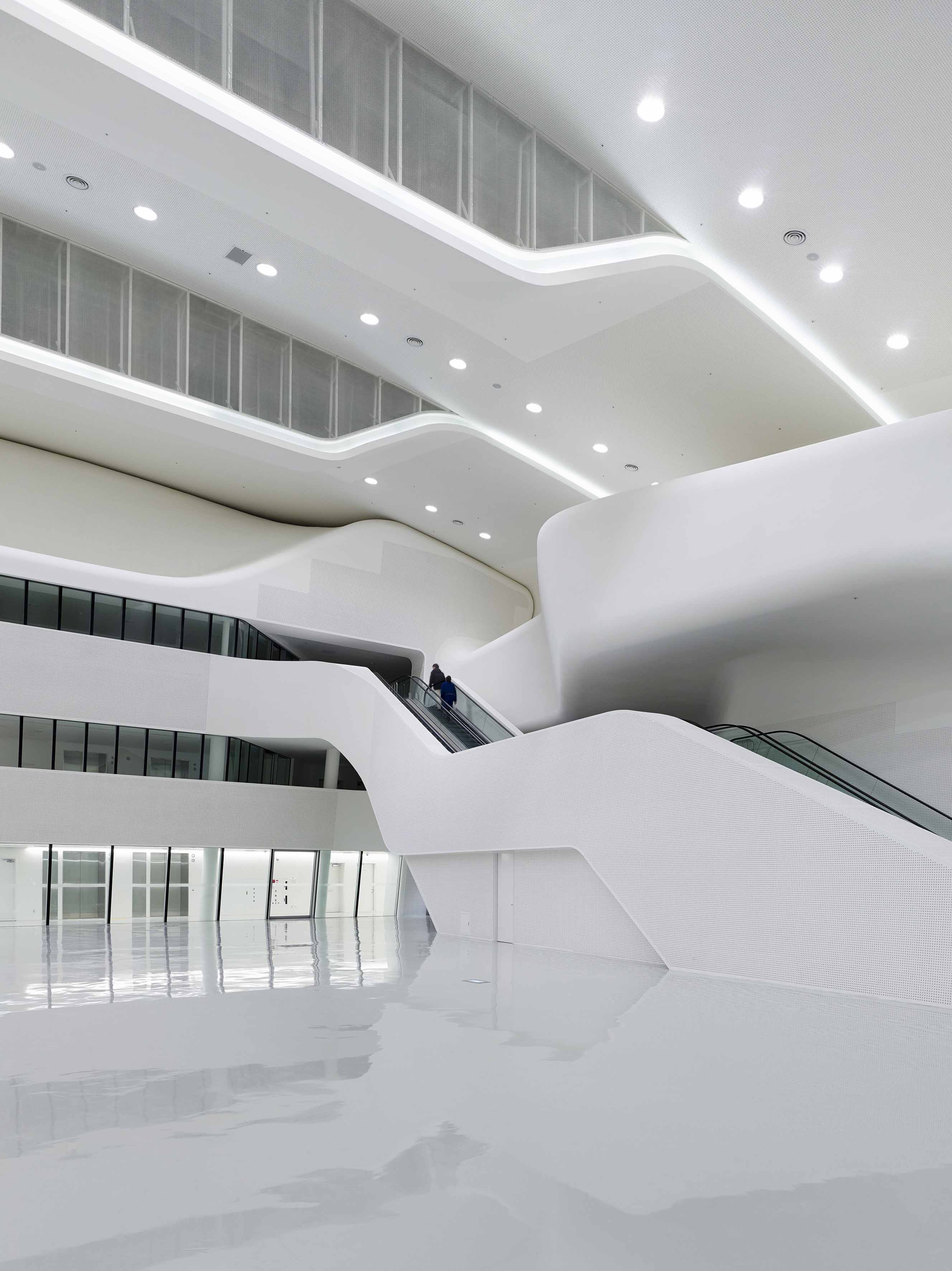
Photography © Virgile Simon Bertrand
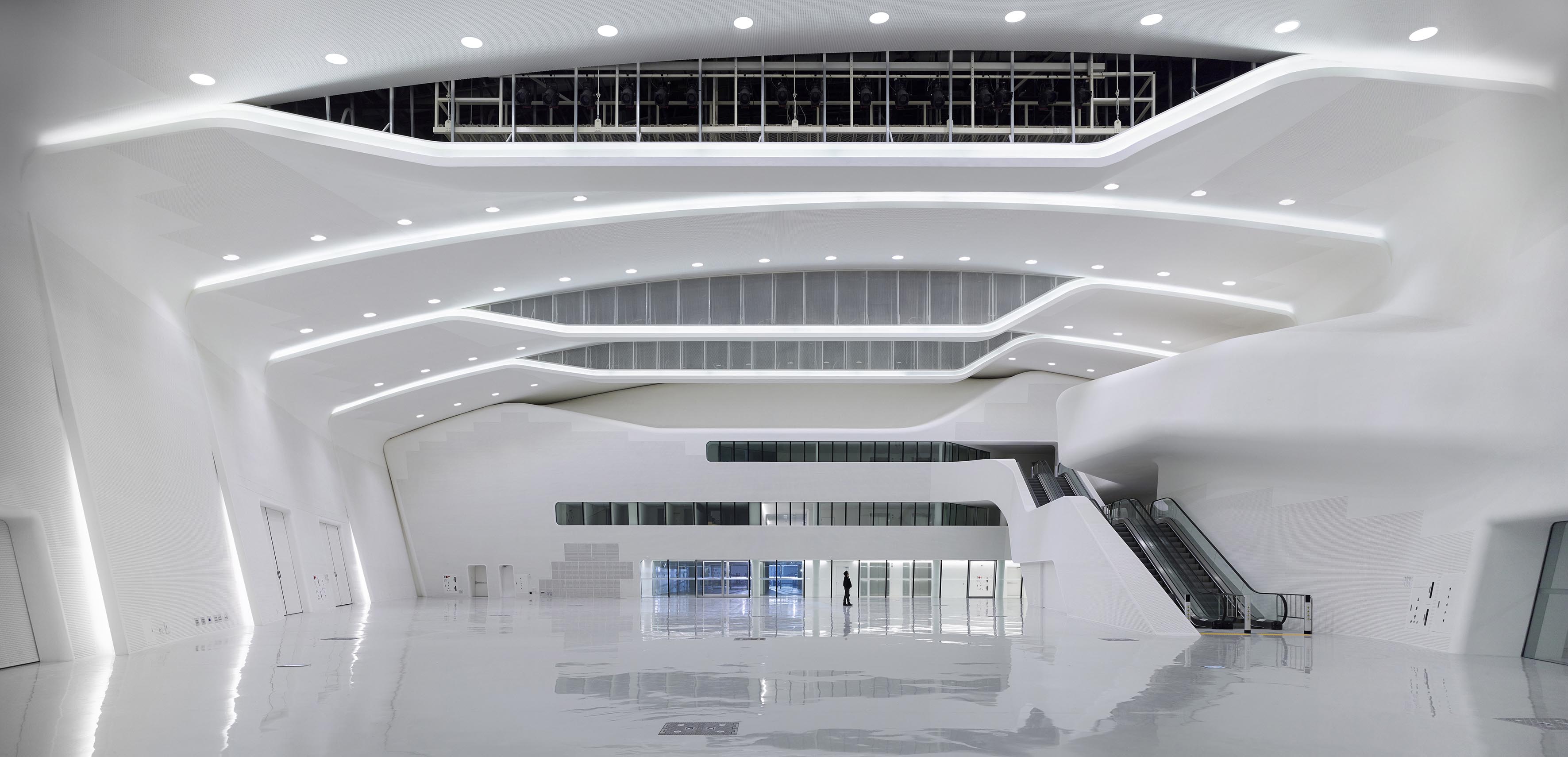
Photography © Virgile Simon Bertrand
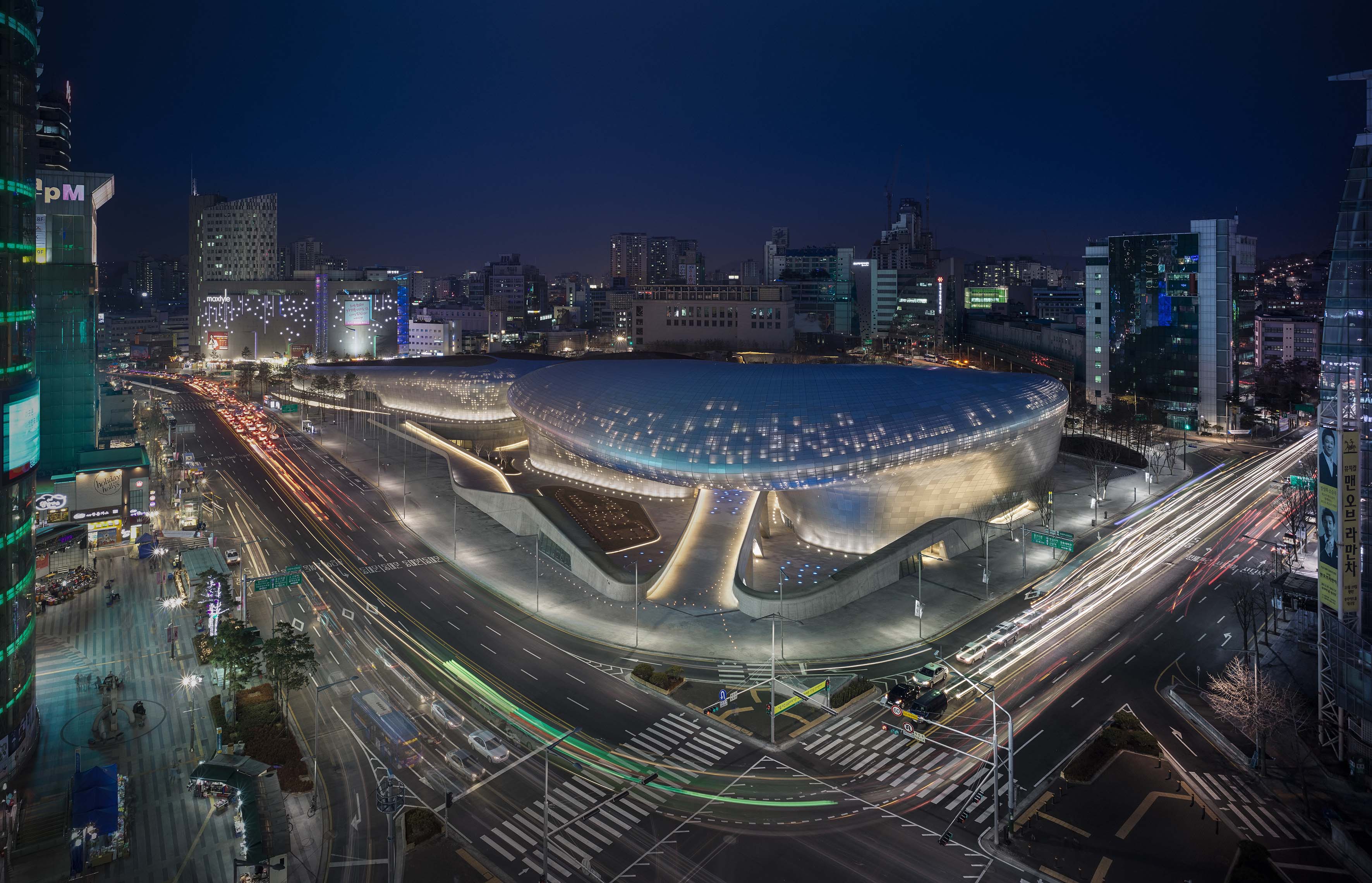
Photography © Virgile Simon Bertrand

image © Zaha Hadid Architects
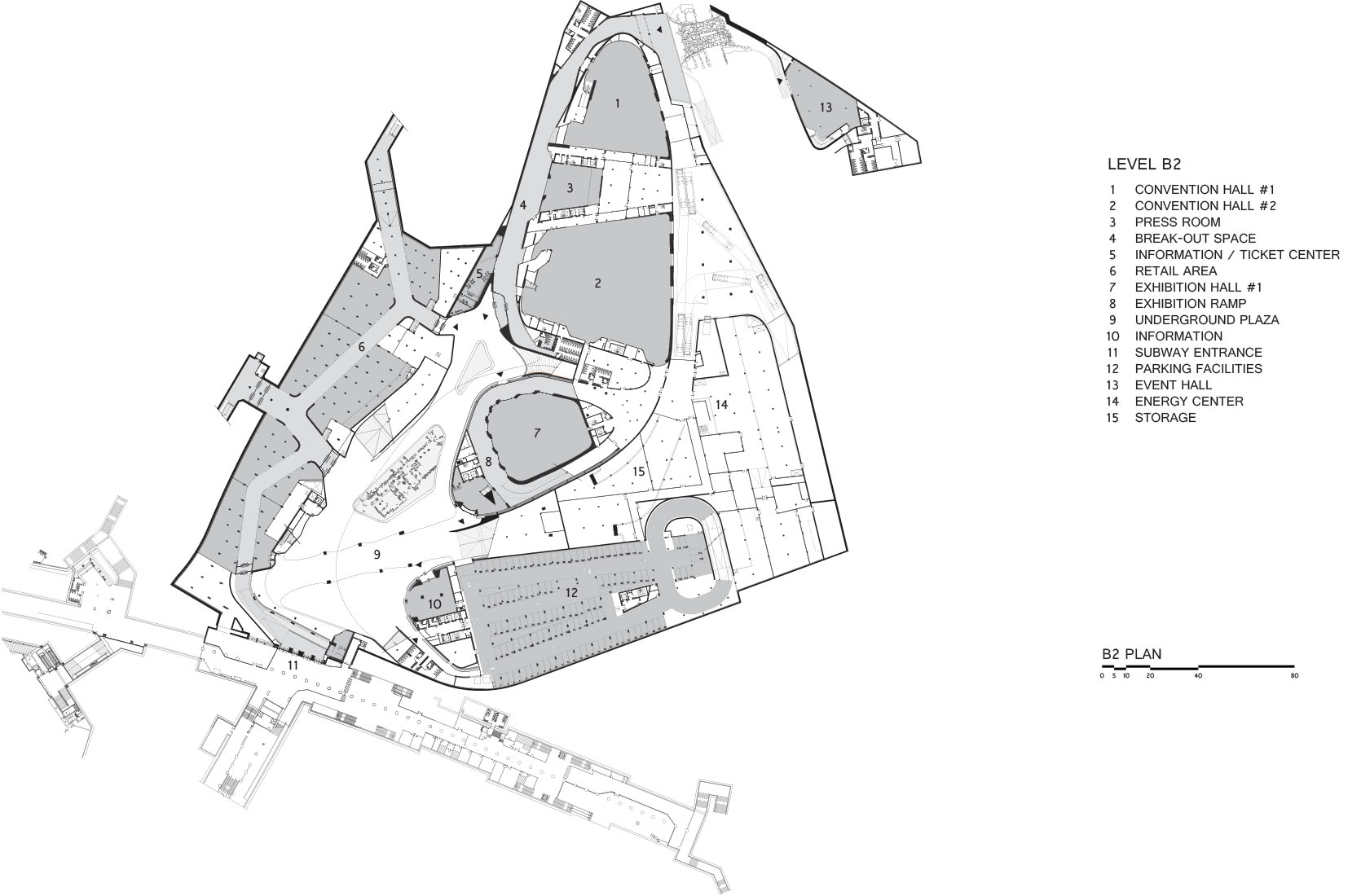
image © Zaha Hadid Architects
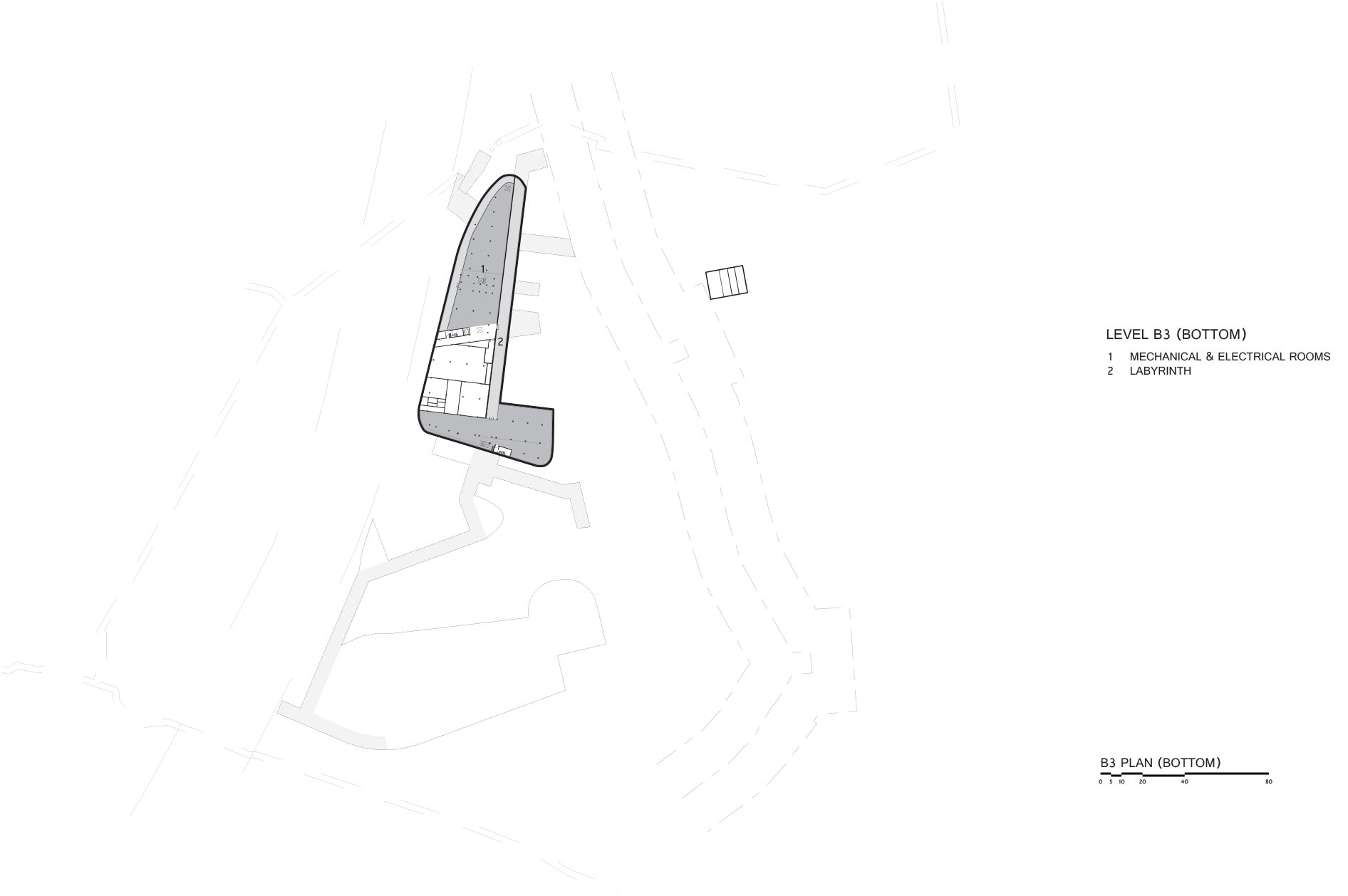
image © Zaha Hadid Architects
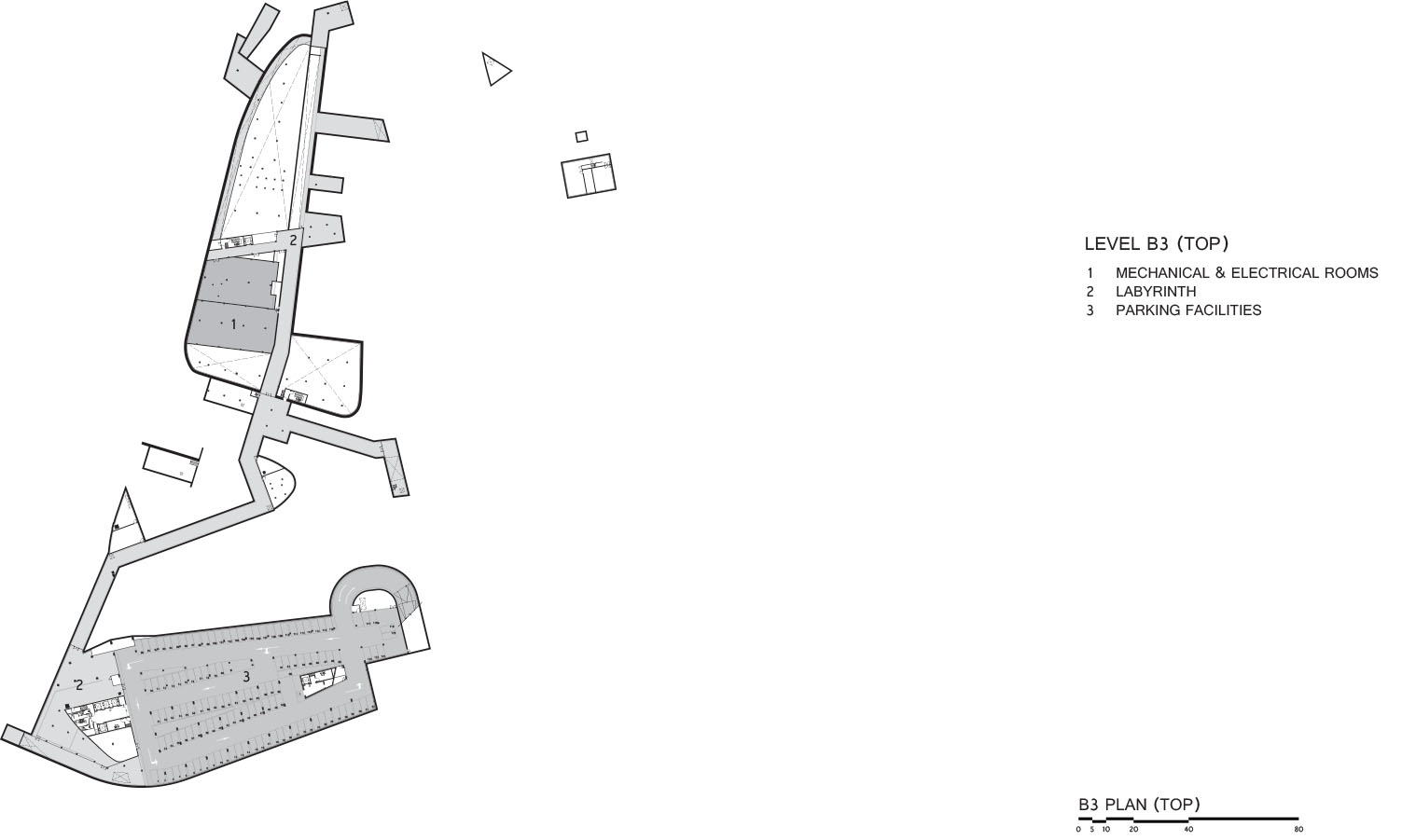
image © Zaha Hadid Architects
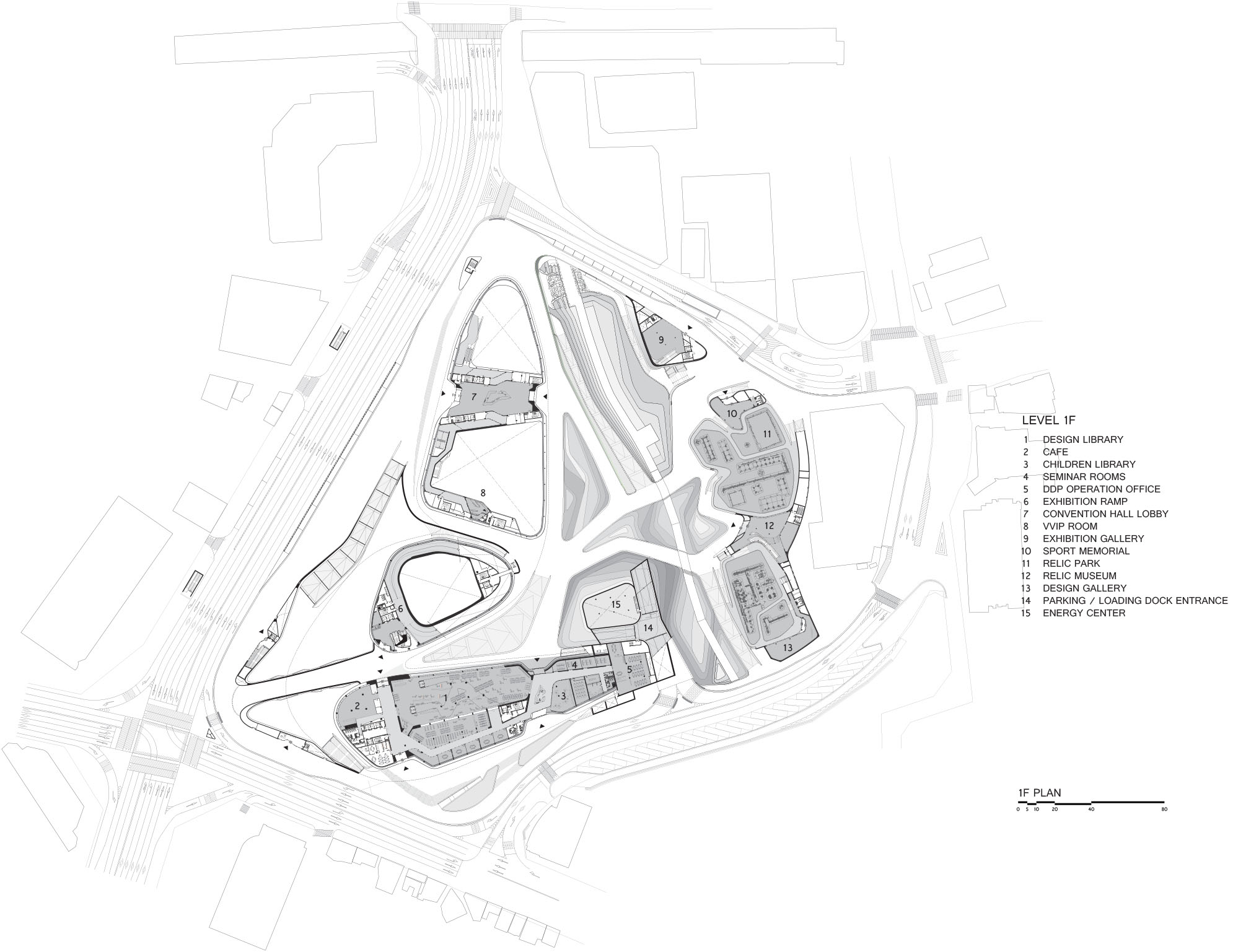
image © Zaha Hadid Architects
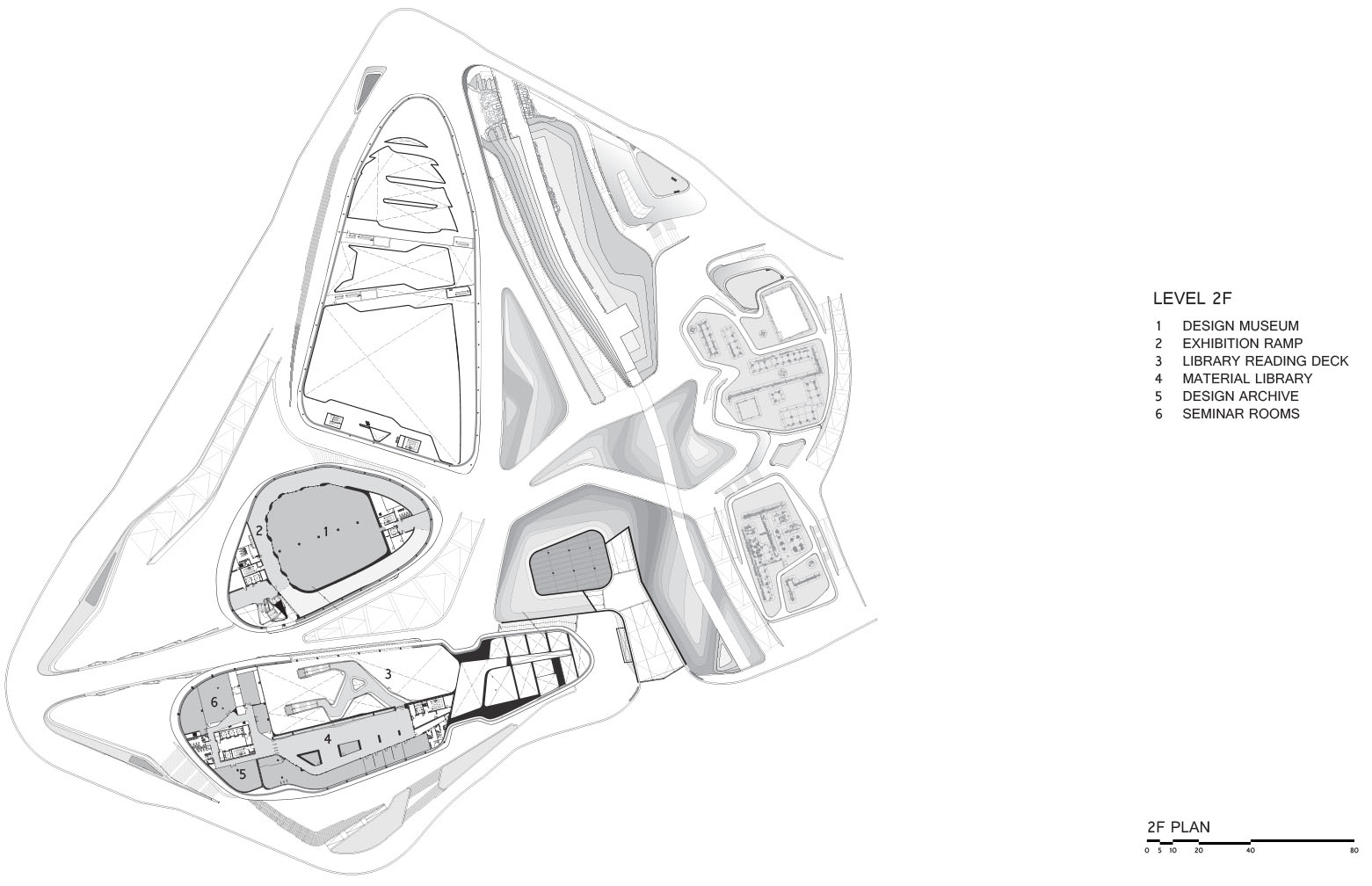
image © Zaha Hadid Architects
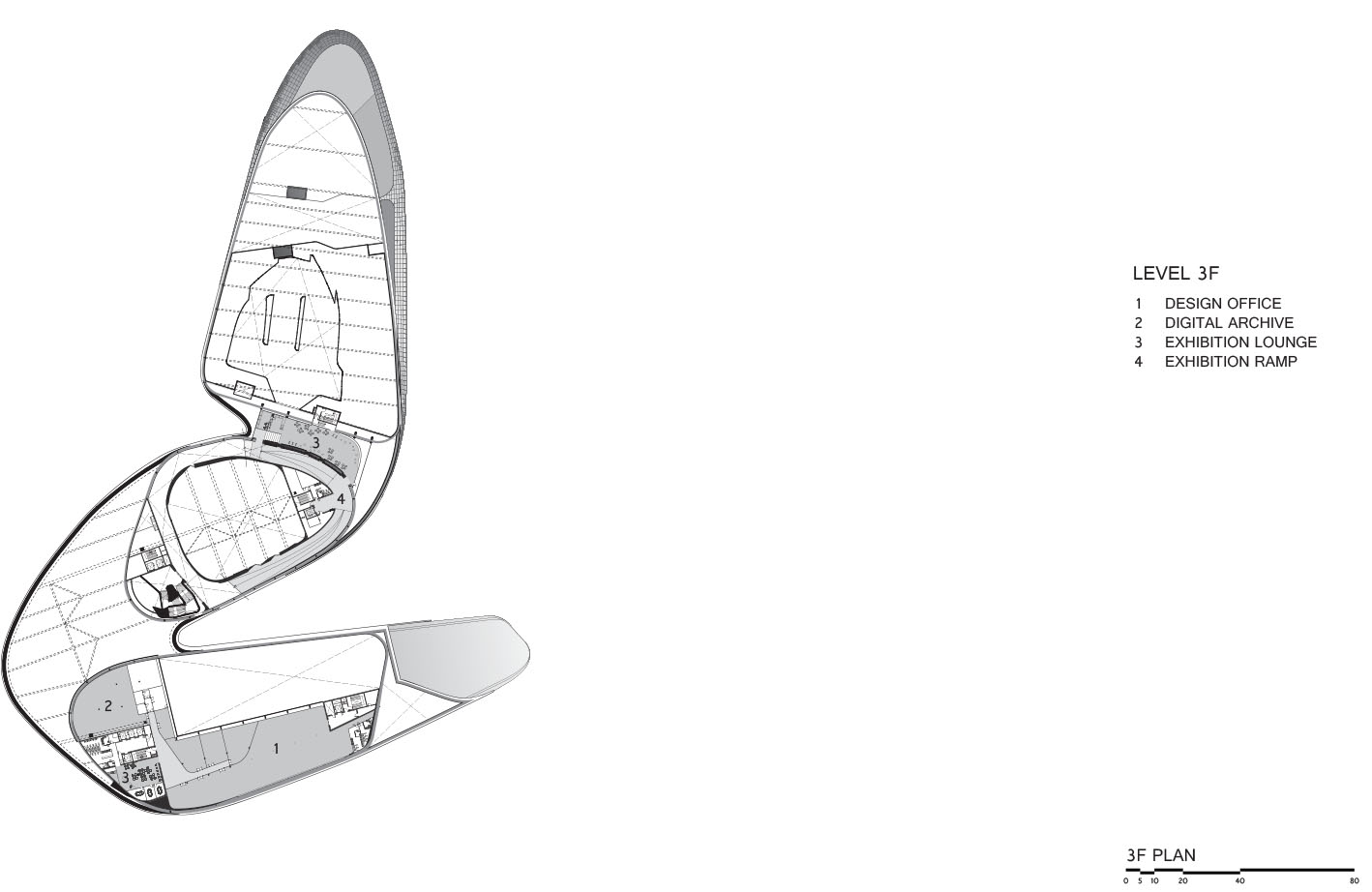
image © Zaha Hadid Architects
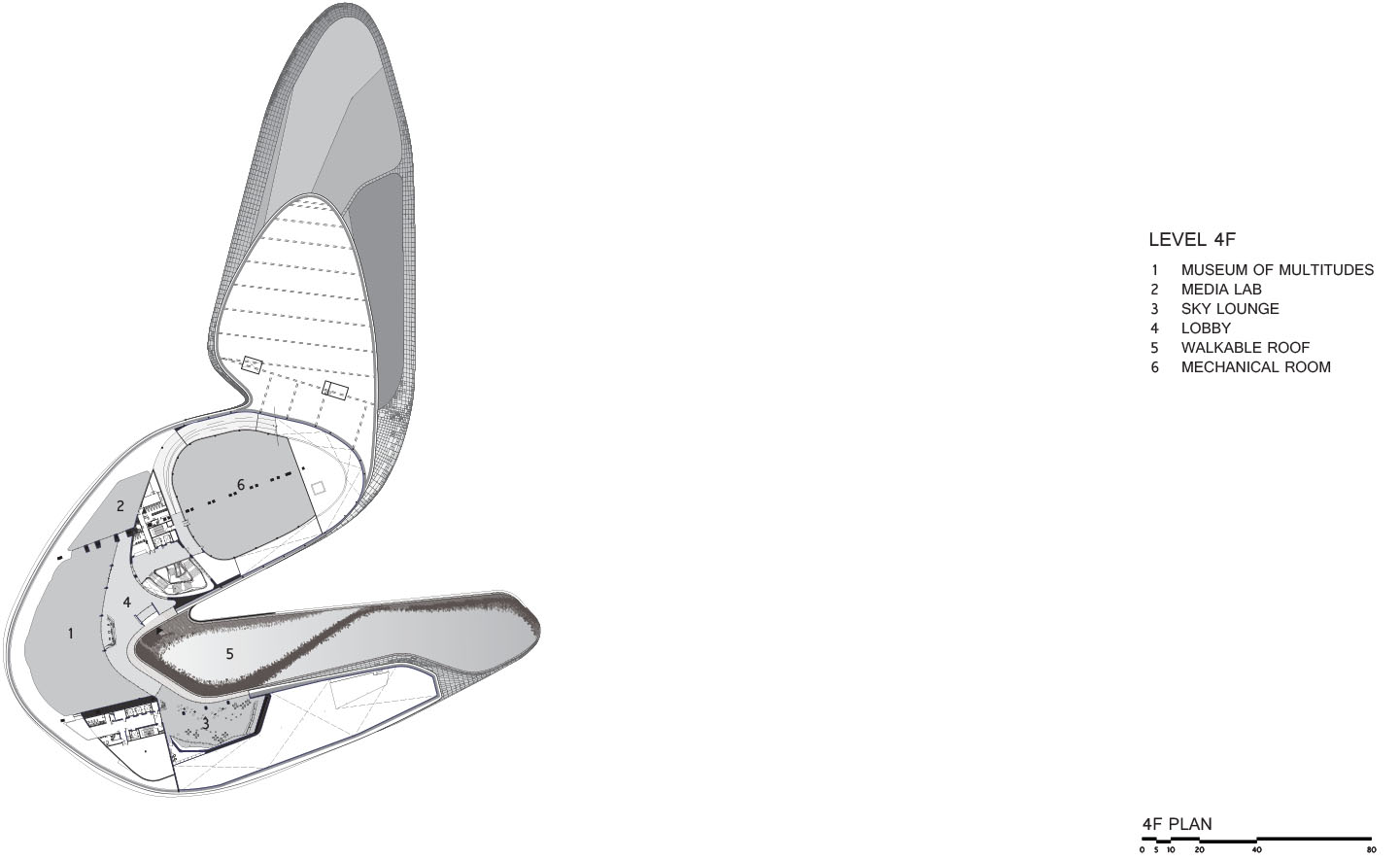
image © Zaha Hadid Architects
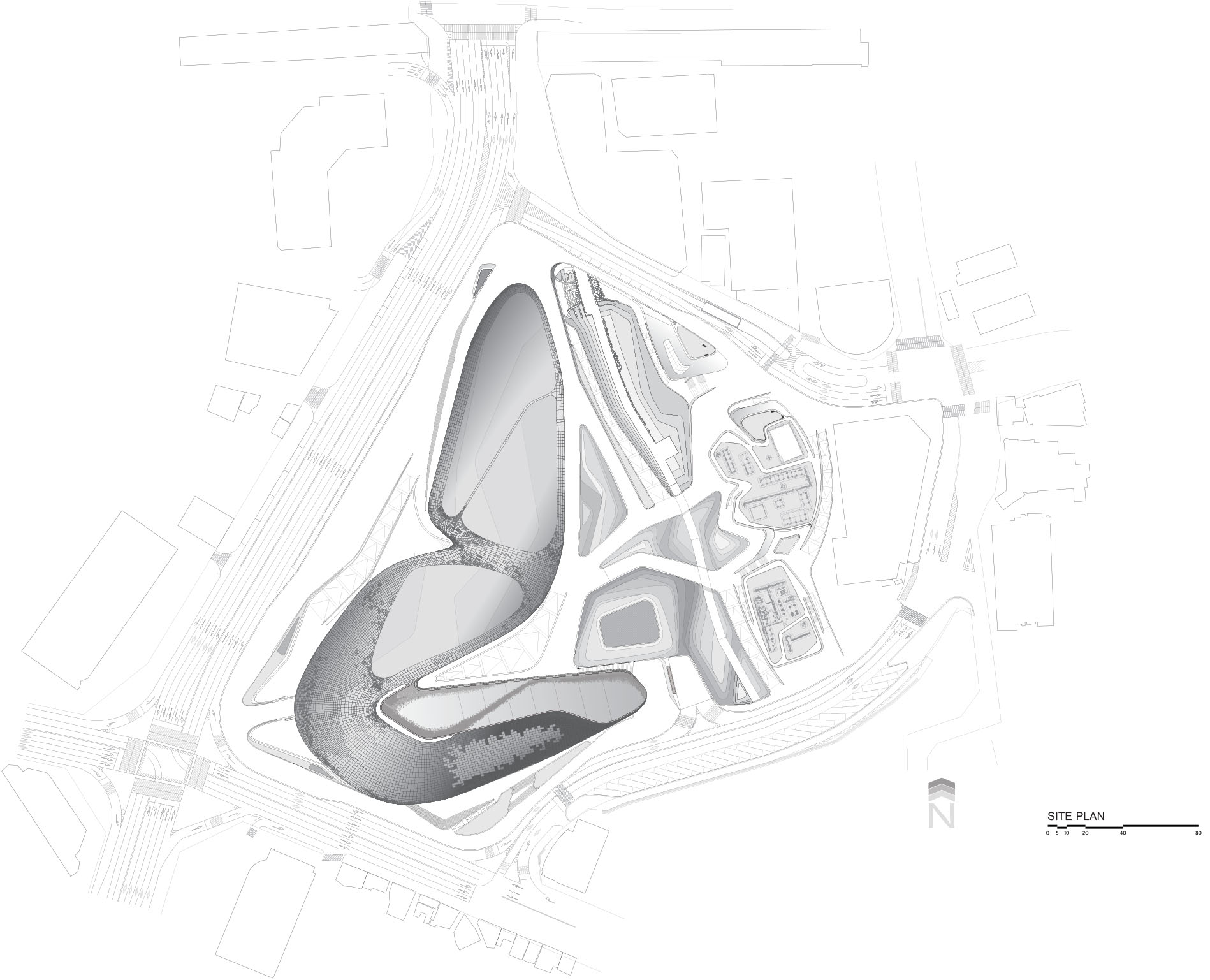
image © Zaha Hadid Architects
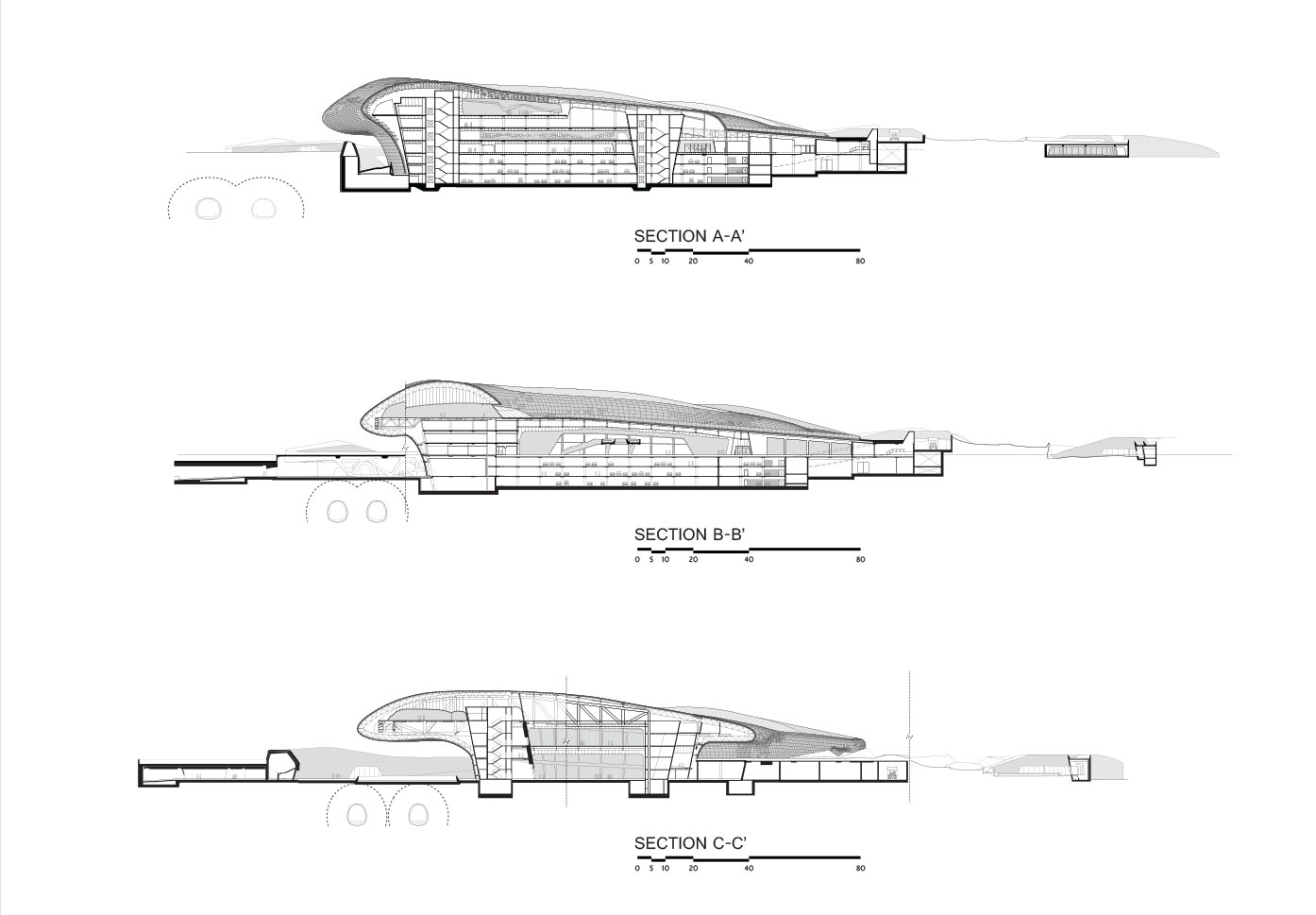
image © Zaha Hadid Architects
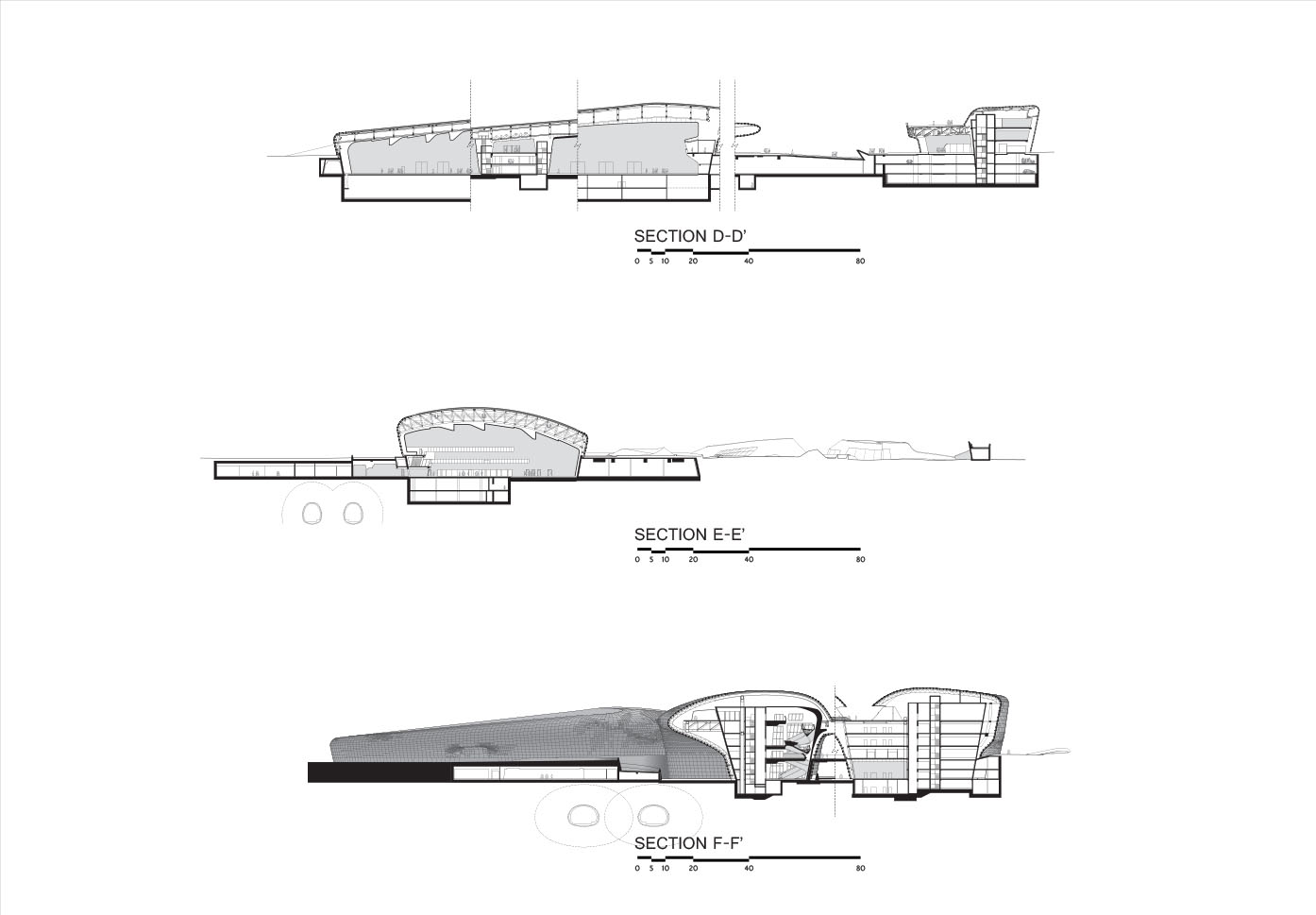
image © Zaha Hadid Architects
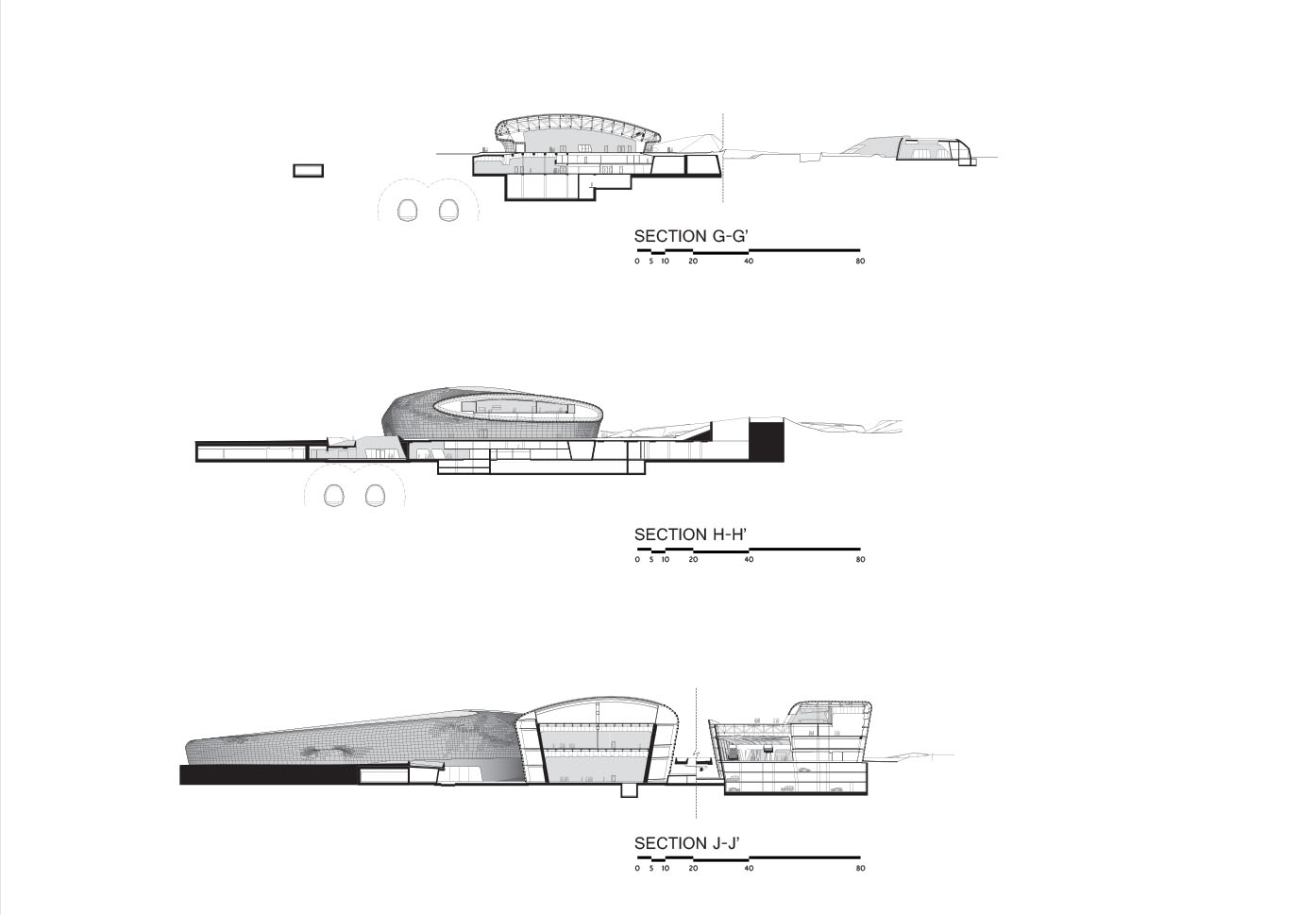
image © Zaha Hadid Architects

image © Zaha Hadid Architects
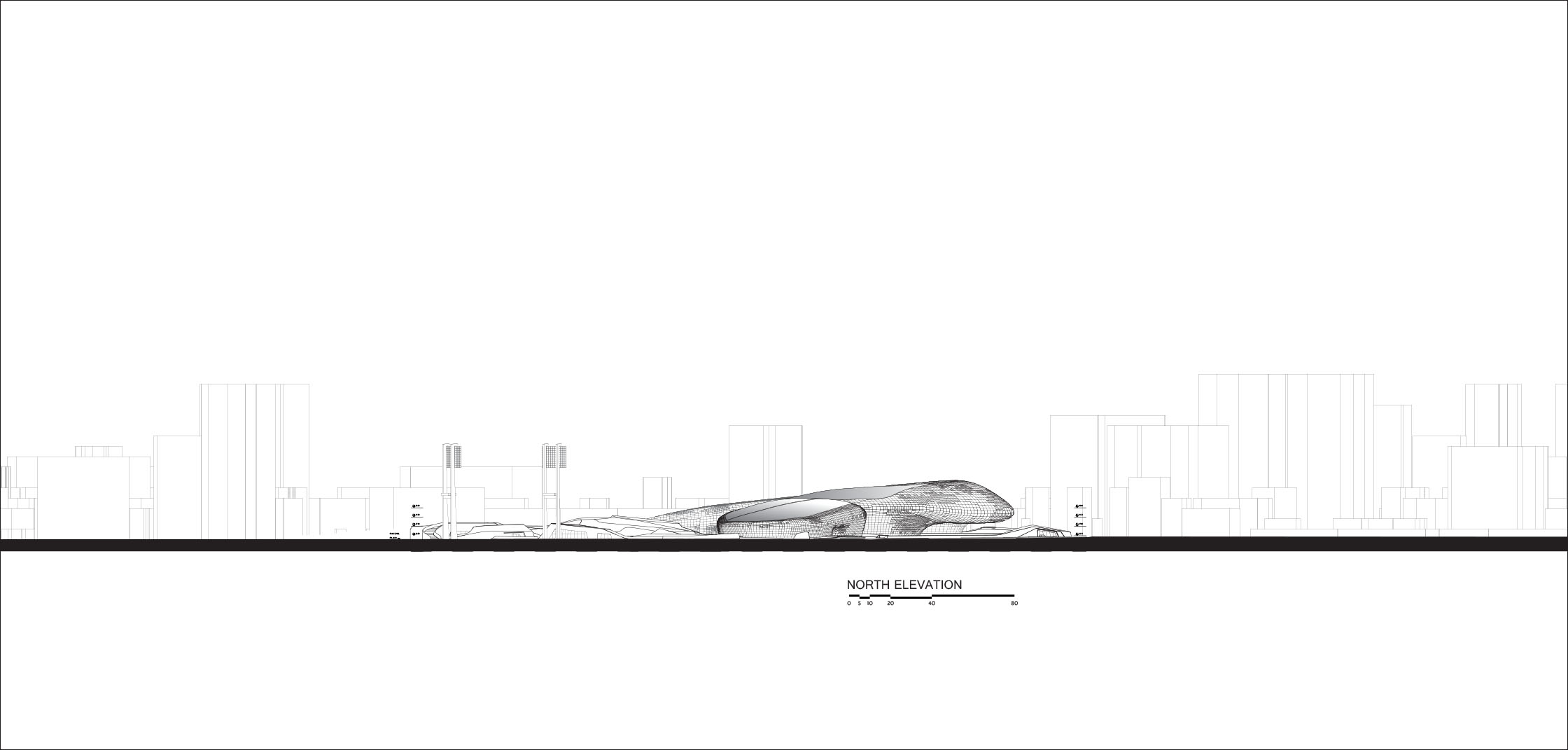
image © Zaha Hadid Architects
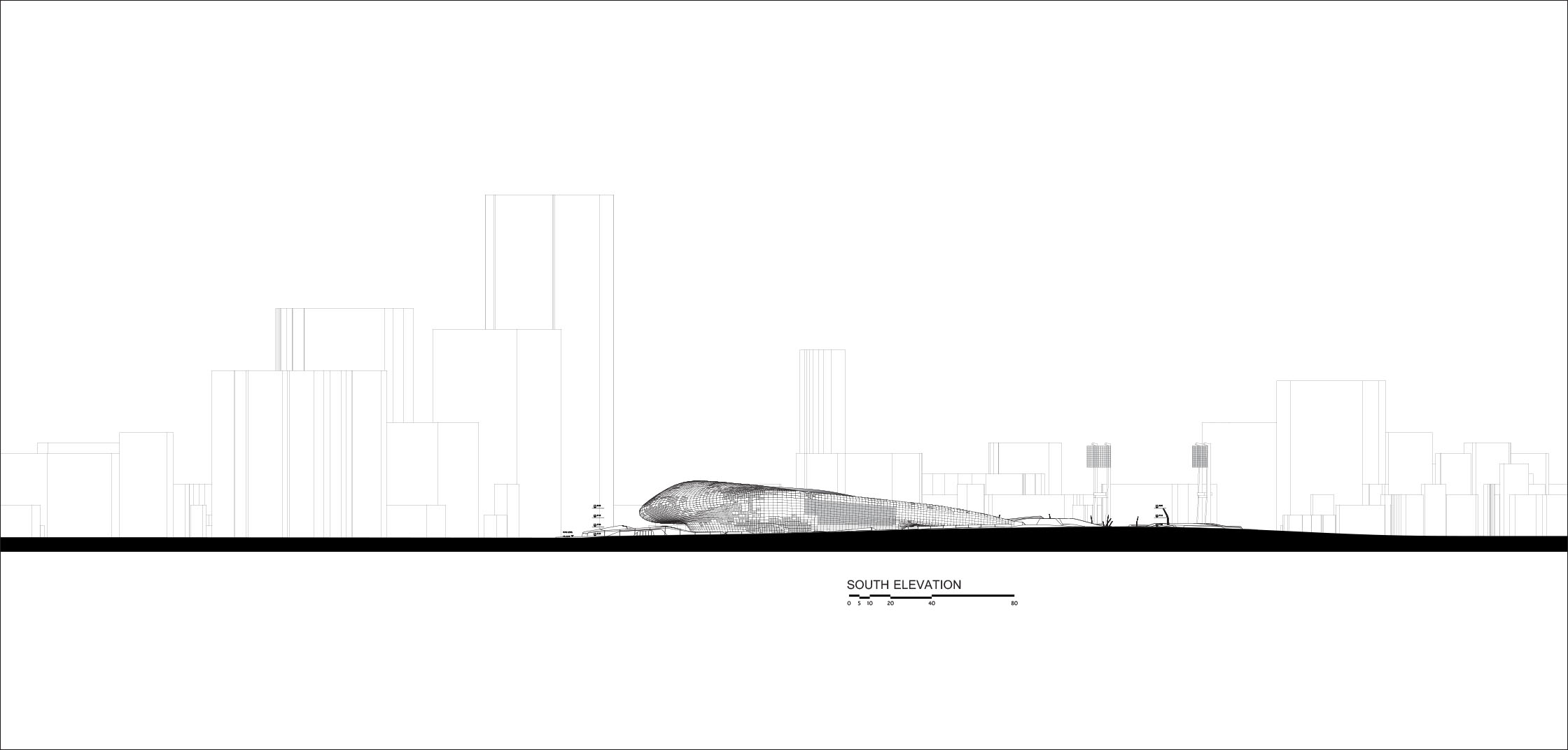
image © Zaha Hadid Architects
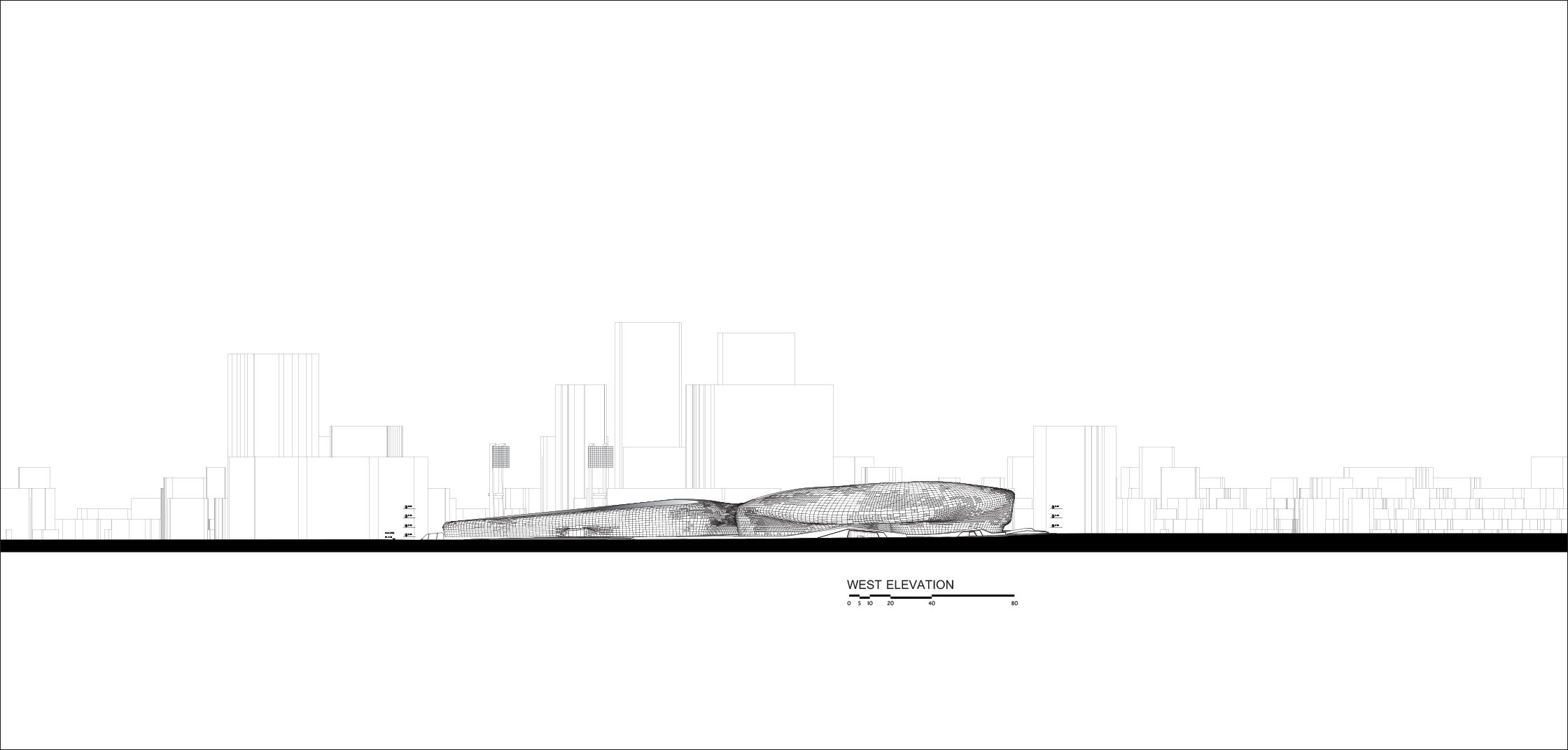
image © Zaha Hadid Architects
Project Facts
Architect:Zaha Hadid Architects
Design:Zaha Hadid,Patrik Schumacher
Project Leader:Eddie Can Chiu-Fai
Project Manager:Craig Kiner Charles Walker
Project Team:Kaloyan Erevinov Martin Self Hooman Talebi Carlos S. Martinez Camiel Weijenberg Florian Goscheff Maaike Hawinkels Aditya Chandra Andy Chang Arianna Russo,Ayat Fadaifard Josias Hamid Shuojiong Zhang Natalie Koerner Jae Yoon Lee FedericoRossi John Klein Chikara Inamura Alan Lu
Competition Team:Kaloyan Erevinov Paloma Gormley Hee Seung Lee Kelly Lee,Andres Madrid Deniz Manisali Kevin McClellan Claus Voigtmann Maurits Fennis
Consultants
Structural Engineer:ARUP
M.E.P.F. Services Engineer:ARUP
Lighting Consultant:ARUP
Acoustics Consultant:ARUP
Landscape Architect:Gross Max
Facade Consultant:Group 5F
Geometry Consultant:Evolute
Quantity Surveyor:Davis Langdon & Everest
Local Architects:Samoo Architects
Local Consultants Structure:Postech
Mechanical:Samoo Mechanical Consulting (SMC)
Electrical and Telecom:Samoo TEC
Facade:M&C
Civil:Saegil Engineering & Consulting
Landscape:Dong Sim Won
Fire:Korean Fire Protection
> via Zaha Hadid Architects
