Submitted by WA Contents
Bolong 3D Movie Museum and Mediatheque by HAO
United Kingdom Architecture News - Jan 16, 2015 - 10:37 7684 views
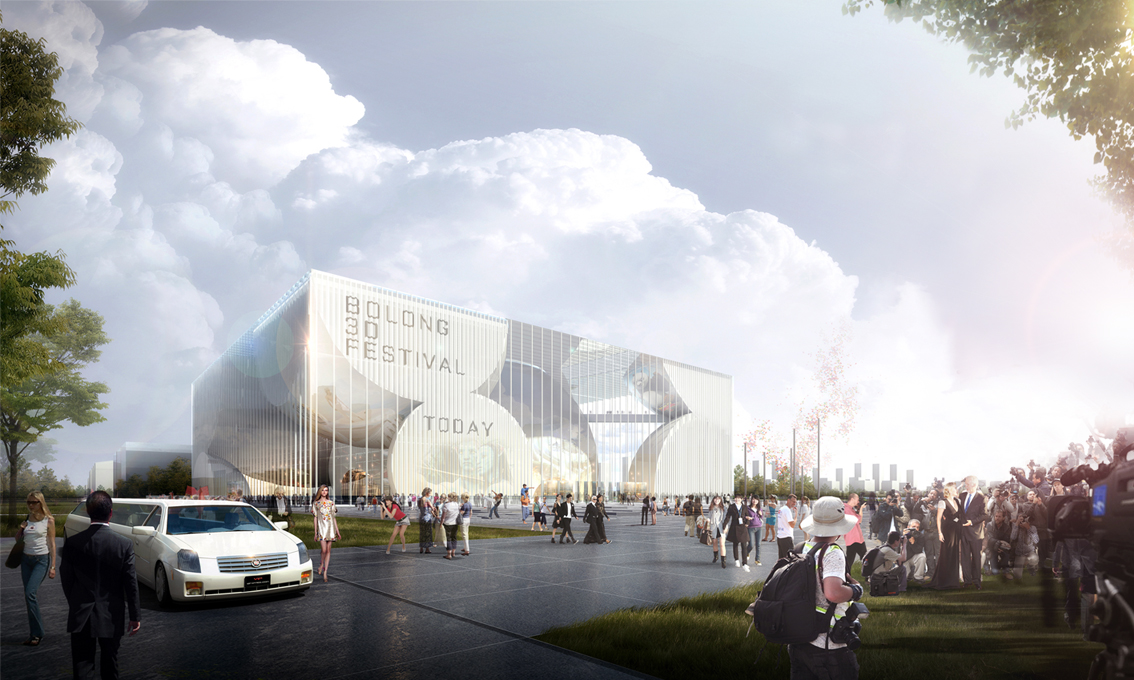
image © HAO
Invited competition entry from HAO / Holm Architecture Office & AI.
China has in recent years become the second largest producer and consumer of movies. With this as a starting point, the Bolong 3D Movie Museum and Mediatek is imagined as the cornerstone of a new media park in Tianjin.
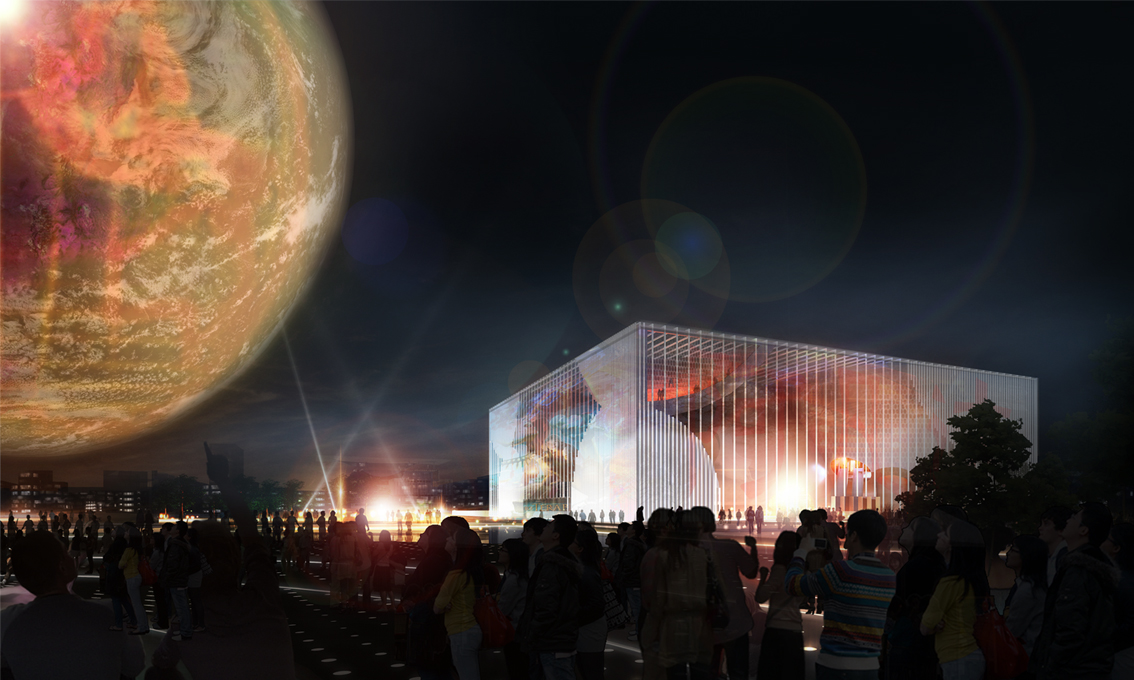
night&event view image © HAO
The building design takes it inspiration from the clouds, emphasizing ideas of creativity and inspiration.
Each of the buildings programs is encapsulated in its own sphere, creating a series of unique spatial experiences as visitors move through the building. Entering the lobby, visitors are asked to explore the interior universe via series of different public paths, each offering its own unique way of exploring the building.
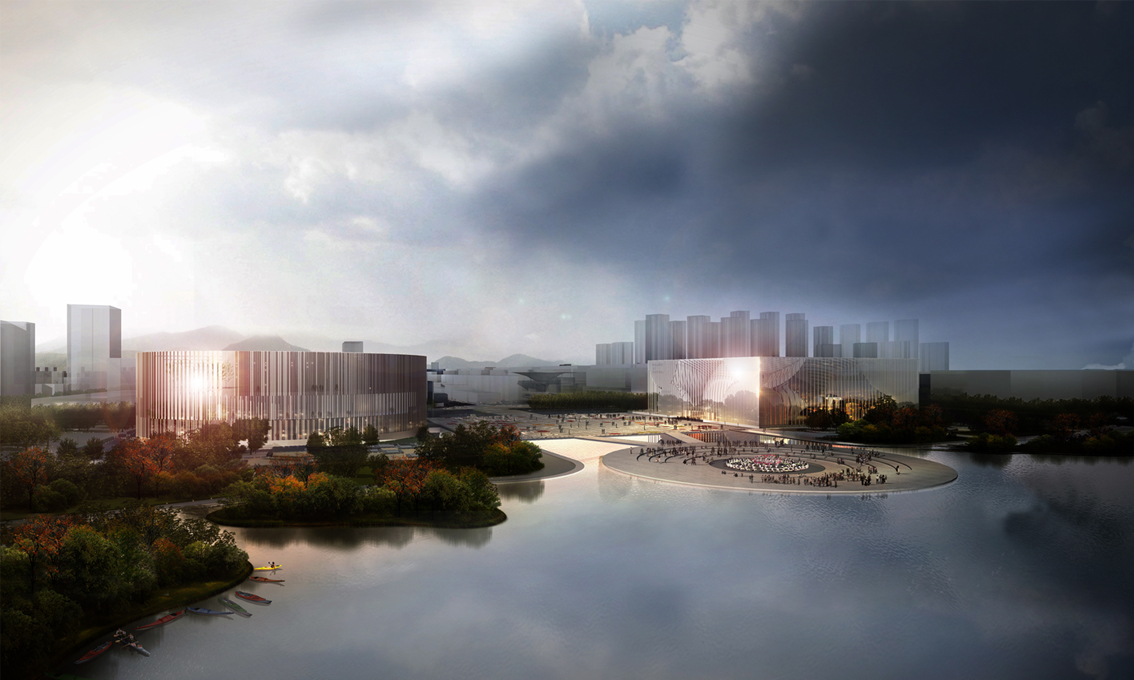
image © HAO
The Bolong 3D museum offers state of the art projection capabilities mixed with playful and engaging architectural design. The building will serve as the pivot point for the new Bolong Film Festival as well as house the James Cameron Avatar Experience Center.
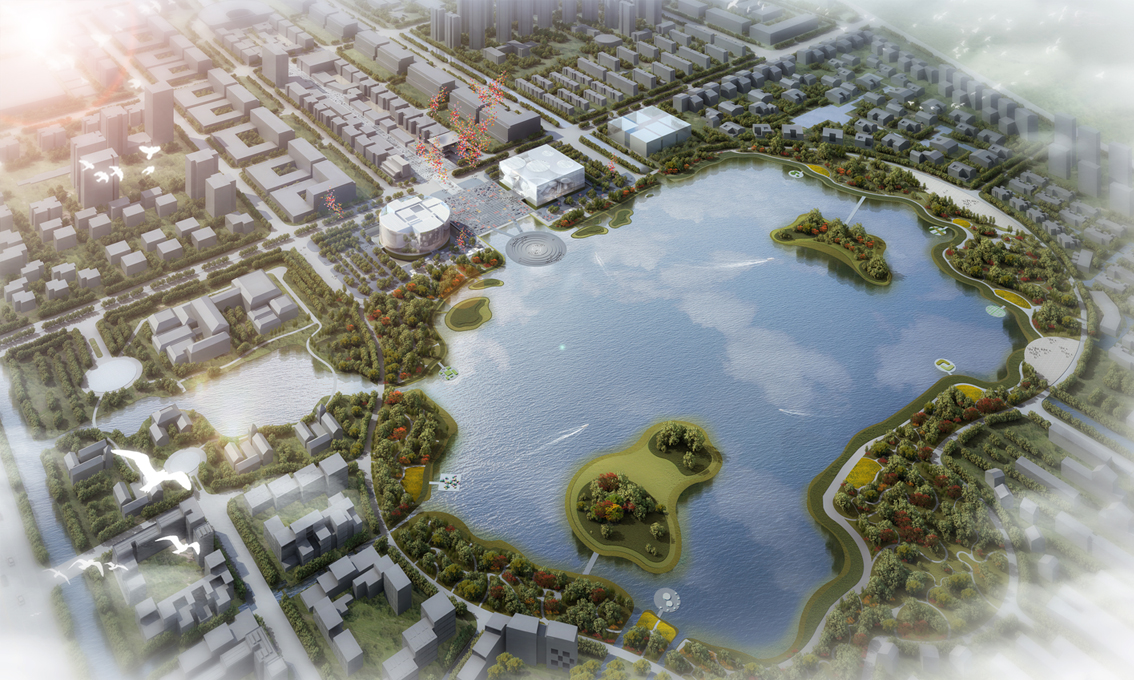
areal view image © HAO
“With the proposal for the Bolong Mediatek we wanted to create a building that directly reflects new movie technologies. Through interactive surfaces and an expressive, bubbling, interior the building provides an immersive experience as rich as the 3D media it is built for”.

areal night view image © HAO
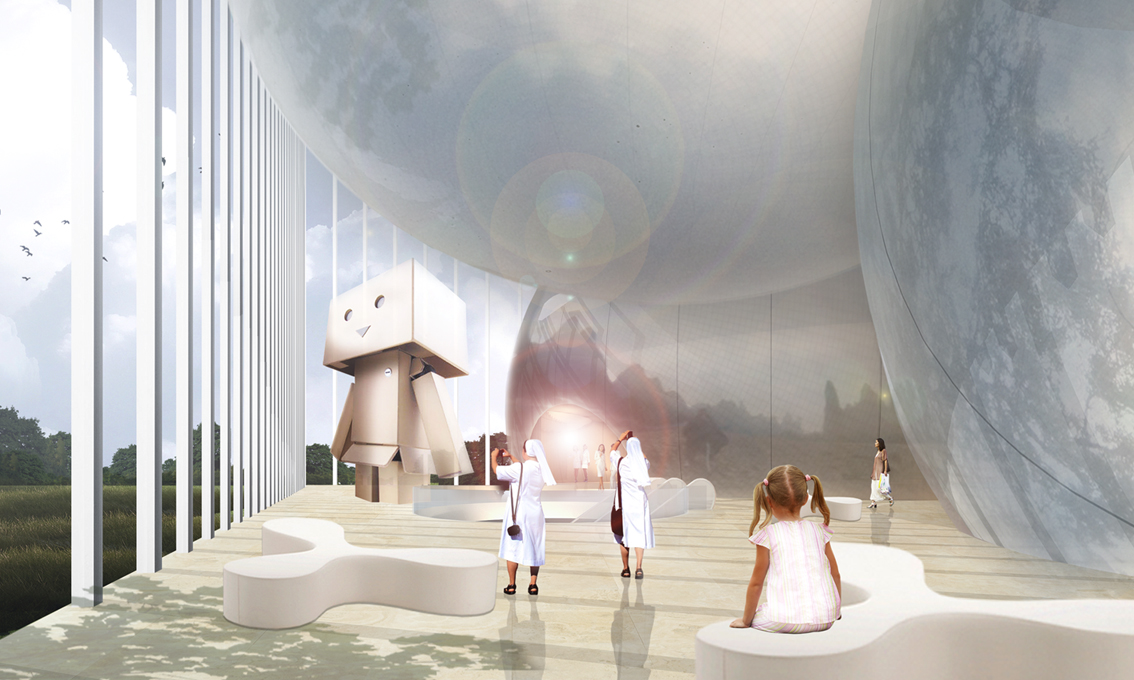
interior view image © HAO
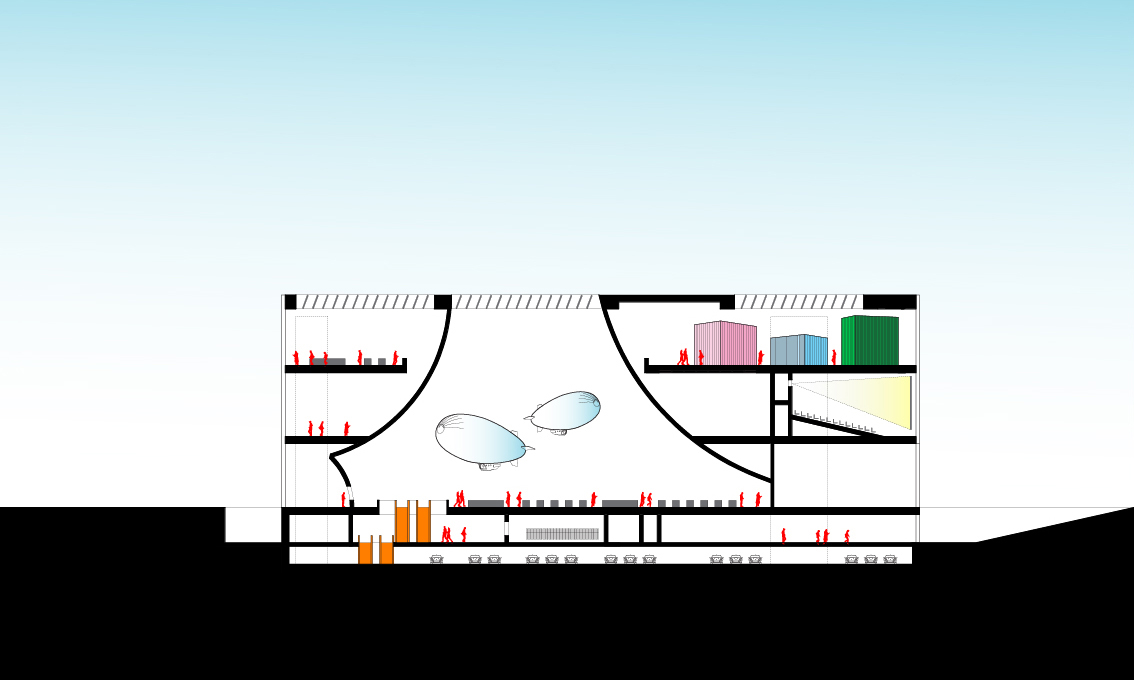
section 1

section 2

section 3

building diagram

intro diagram
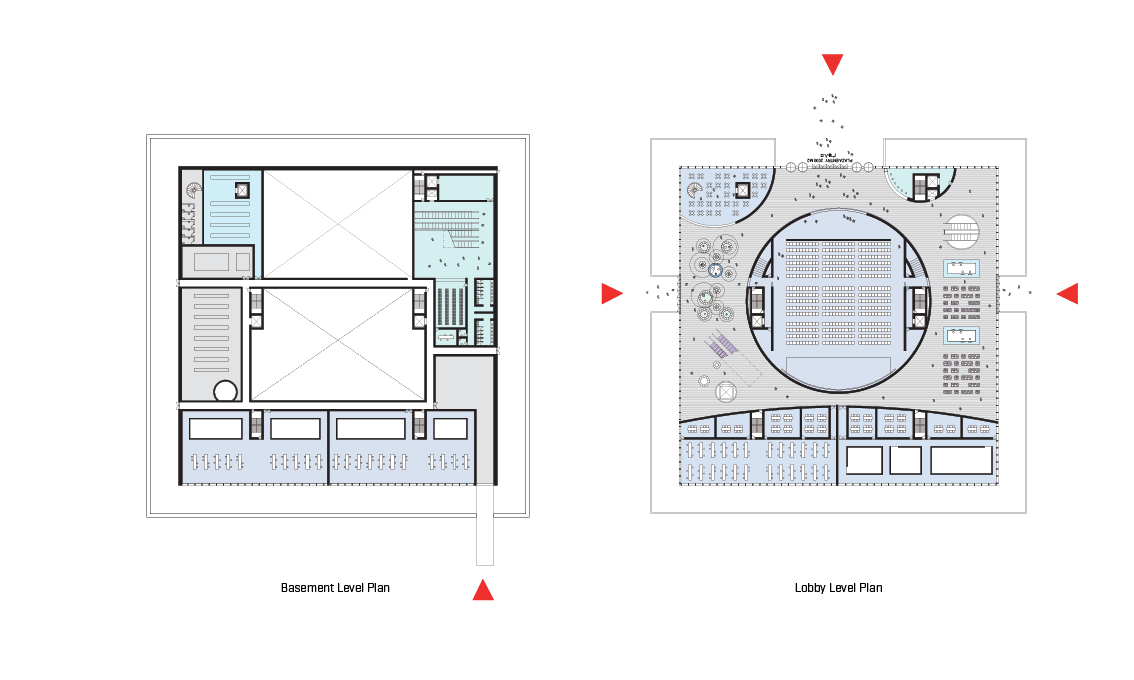
plan 1

plan 2

planning diagram-1
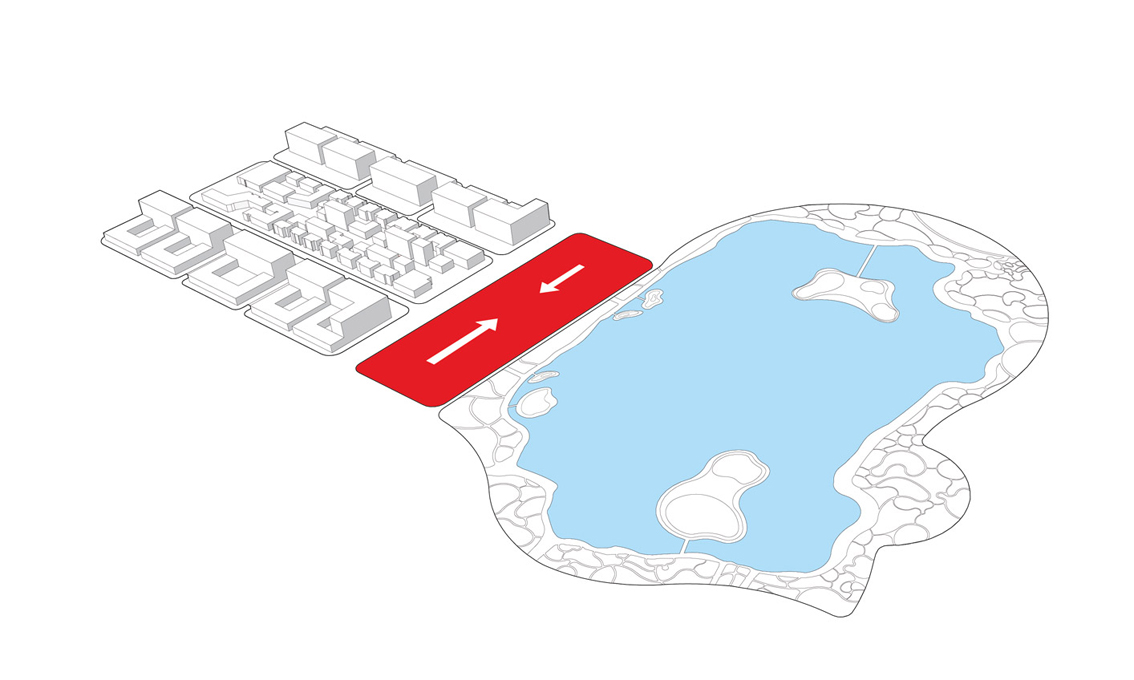
planning diagram-2
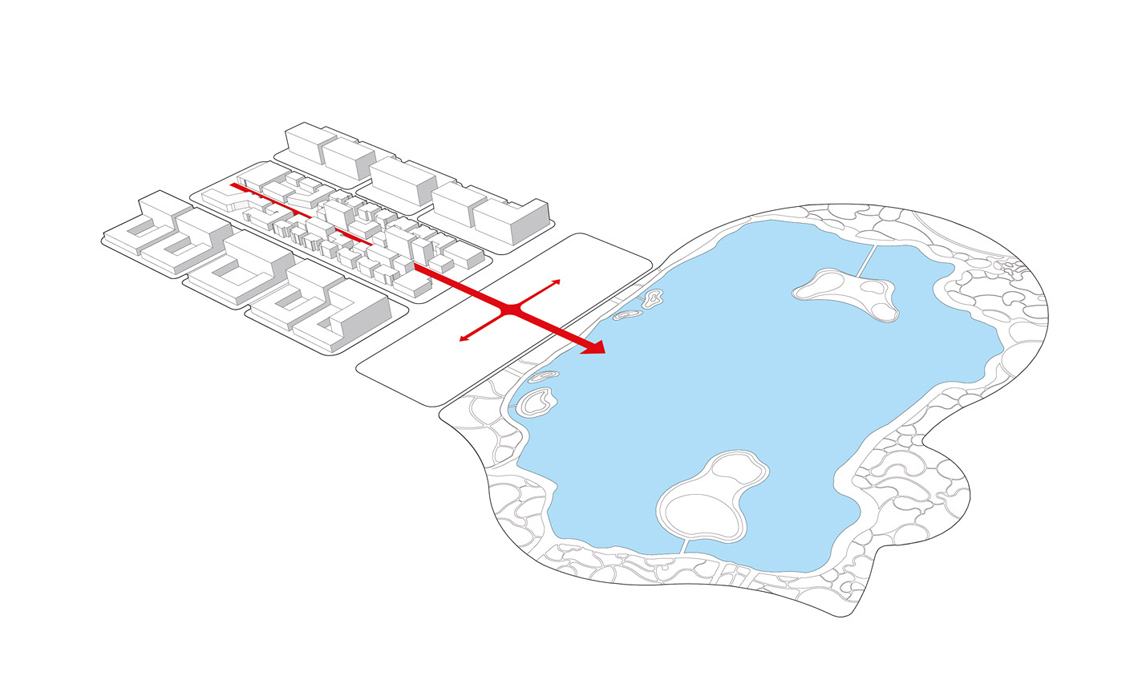
planning diagram-3
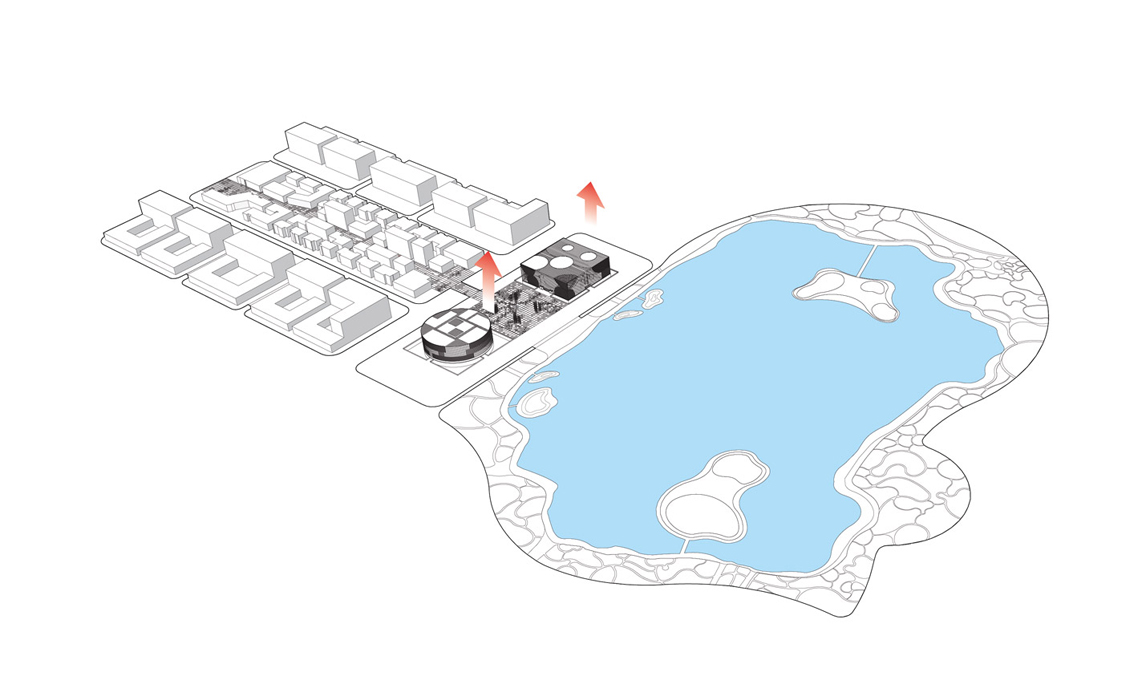
planning diagram-4
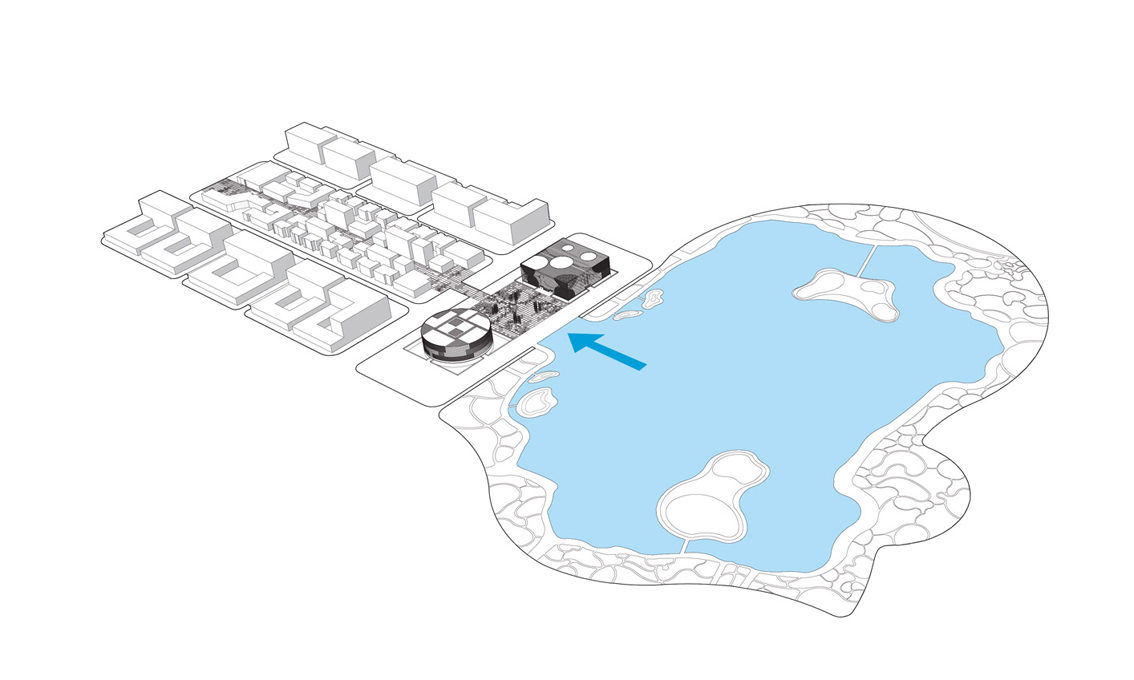
planning diagram-5
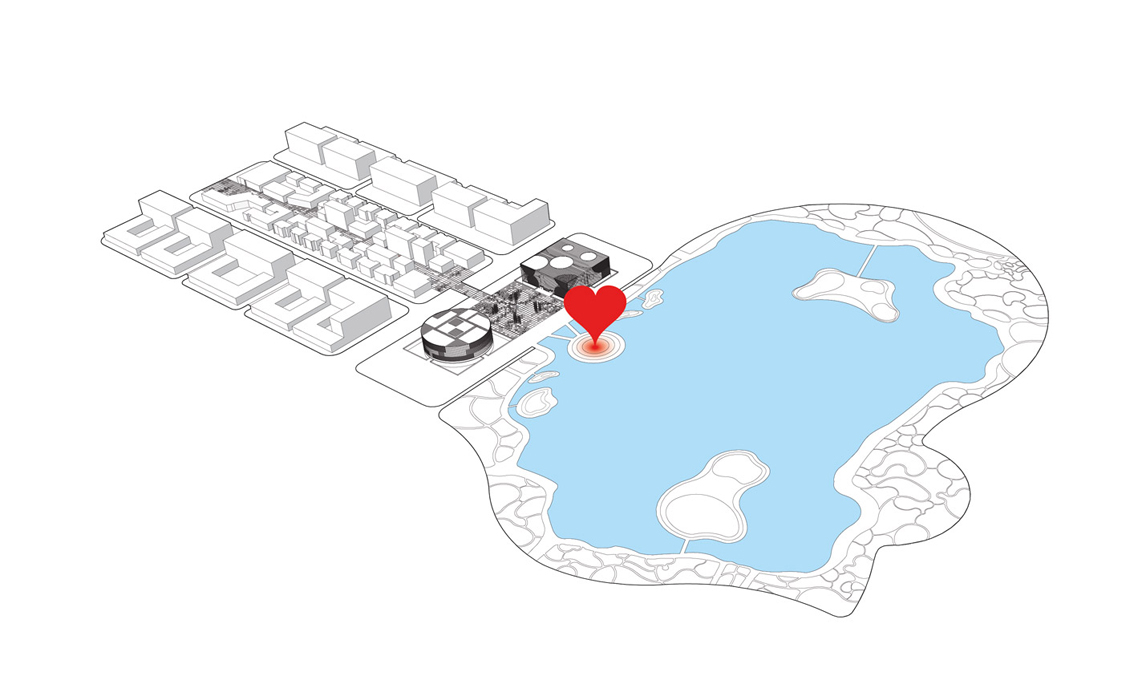
planning diagram-6
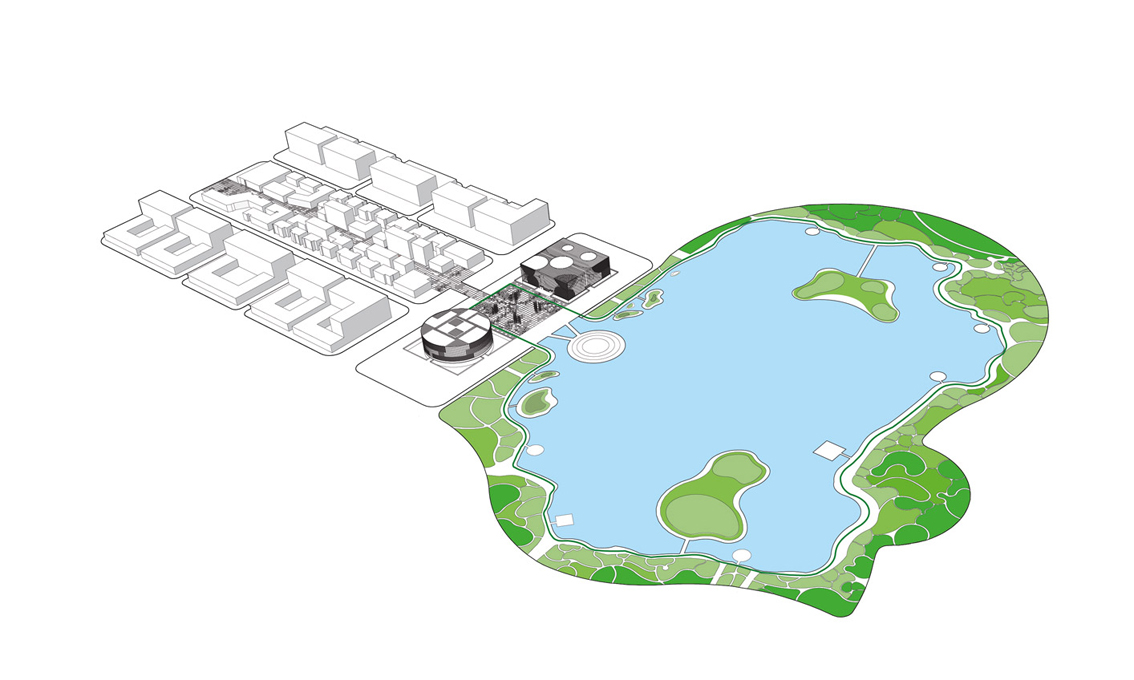
planning diagram-7

Project Facts
Architect:Jens Holm, founder, HAO / Holm Architecture Office
Name:Bolong Movie Museum.
Location:Tianjin, China.
Type:Invited Proposal.
Size:74,000 M2 / 80,000 SF.
Program:Movie and Media projection, 3D projection, Entertainment, Conference, Office.
Client:Tianjin Urban Panning Bureau.
Status:Invited Competition, Pending.
Collaborators:AI.
> via hao-us.com
