Submitted by WA Contents
Hexagon Shape Graz provides maximum areas for car showroom by Hiroshi Nakamura&NAP
United Kingdom Architecture News - Feb 02, 2015 - 17:52 10897 views
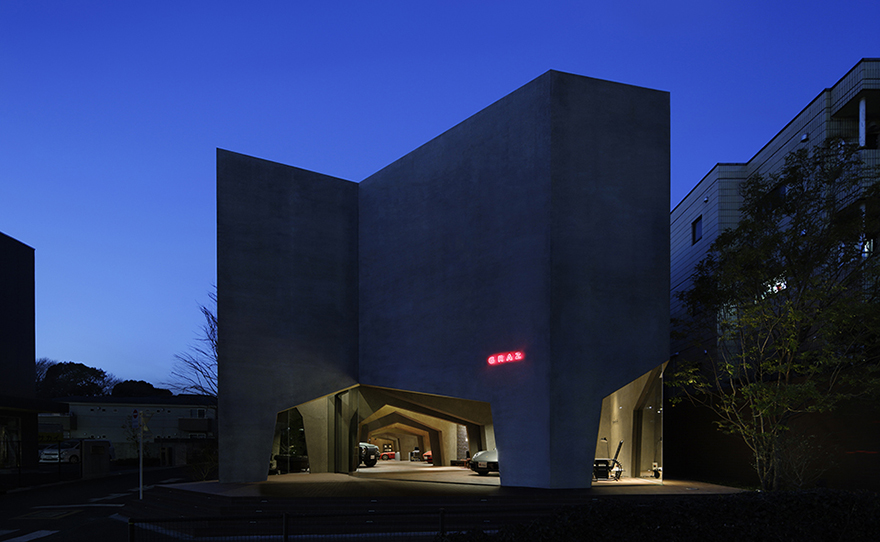
photography © Koji Fujii / Nacasa and Partners Inc.
The building houses a showroom for sales of imported cars and the client’s residence. The client sought a large space for displaying cars, downstairs, and a similar large space for collective family living, upstairs. If only large, the spaces would not be suitably comfortable, however, so we therefore clustered personal spaces—the optimal size for a car, on the first floor, and for a sofa or table, on the second floor—and produced two large, personalized yet integral spaces.
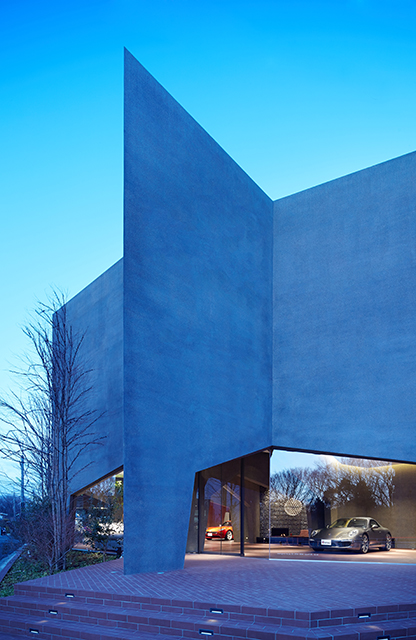
photography © by Daici Ano
To begin, we chose a hexagon for the shape of the rooms: by sharing parting walls, the hexagonal rooms would enhance the building’s strength and improve its economic efficiency. Three of the hexagon’s corners we devoted to “L-shape” wall-type columns.

photography © Koji Fujii / Nacasa and Partners Inc.
The other three corners we cut away in the form of an arch to allow views into adjacent spaces. This arch-beam is a rational shape, for it provides the maximum cross-sectional area at the beam-column joint, where the greatest bending moment takes place. The arch is also a direct translation of the stress diagram into physical structure.
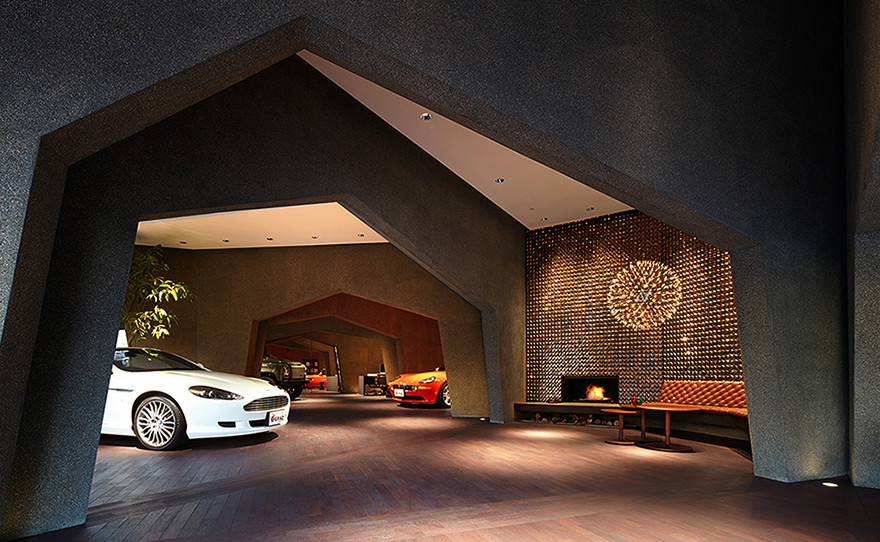
photography © by Daici Ano
Next, to provide a longitudinal lane for the cars, on the first floor, and a traffic line for the family, on the second, we narrowed the corner penetrating the two opposite hexagons, so that the hexagons interpenetrate in a wedge-like manner. The wedge exerts a strong direct force on the two contacting sides, and the resulting friction of their close contact holds them snug. Then, the increase in area of interface also enhances each room’s connectivity with the adjacent spaces and contributes to the overall unity of the large space.

photography ©Koji Fujii / Nacasa and Partners Inc.
I decided to finish the building, both interior and exterior, with a composition of natural earth and wood materials.The typical car showroom employs smooth stone or metal panels in seeking a harmony with the cars. Such an approach, however, detracted from the comfort of the space.
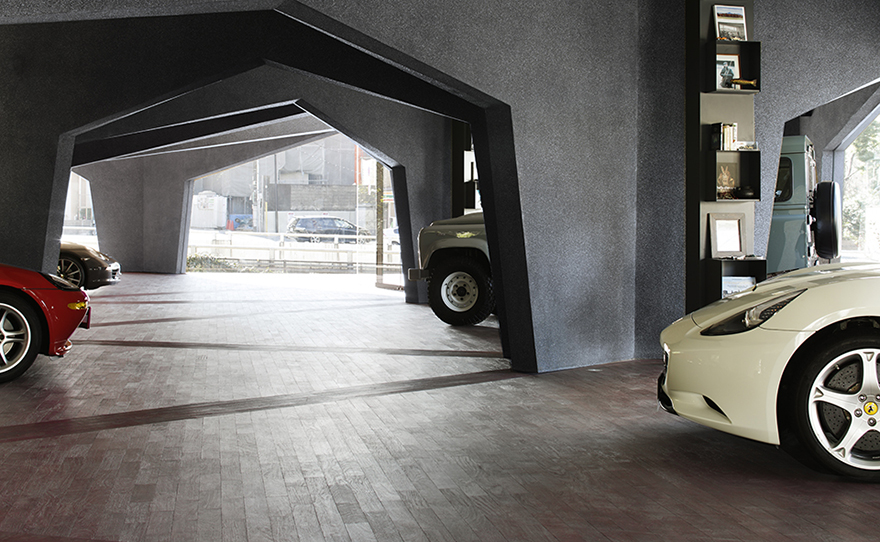
photography ©Koji Fujii / Nacasa and Partners Inc.
If an earthen or wood finish were employed, on the other hand, the harmony with the metal and glass car body would be lost. Conducting various studies, we found we could harmonize the architectural space with the metallic car by minutely adjusting the visual hardness of the materials used. Mixing in Sakura River pebbles, we obtained an intermediate half-stone, half-earth finish. Emphasizing the sharpness of the wall corner, furthermore, served to underscore that visual hardness. The floor is finished in brushed karin wood, a material that resists scratching while displaying wood’s warmth.
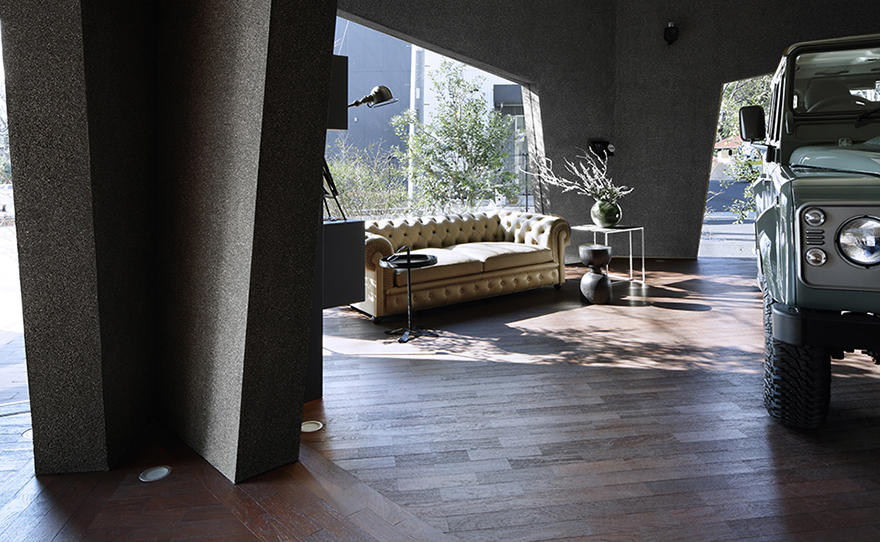
photography ©Koji Fujii / Nacasa and Partners Inc.
The second floor residence is also a large, personalized yet integral space. In the dining room is a table, in the living room, a sofa, and in the studio, a desk: thus, the space is broken up and each room given a single function. Terraces are inserted outside the rooms to shut out street noise and bring in light and breezes. The strong territorial character of a hexagon spills beyond the hexagon, and ambiguity is born between interior and exterior.
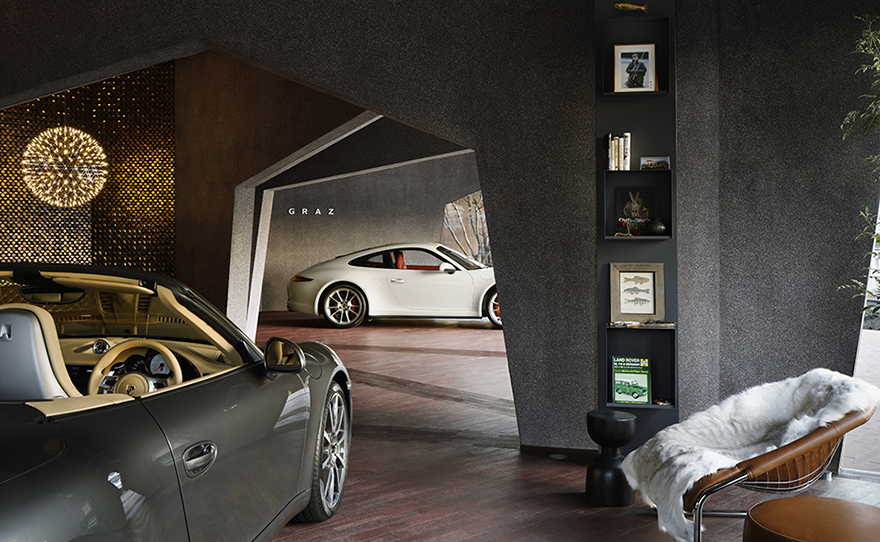
photography © Koji Fujii / Nacasa and Partners Inc.
Comfortable rooms—inserted, wedge-like, in the family’s traffic line. Like the wedge’s vector of force, the awareness of family members is directed toward the adjacent spaces. Even if unable to see one another, they dwell with a strong sense of being together.
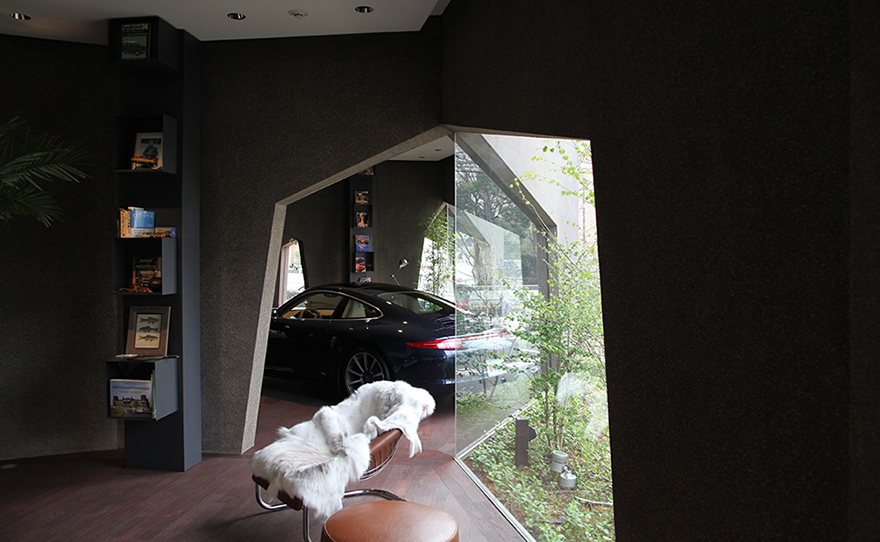
photography ©Koji Fujii / Nacasa and Partners Inc.
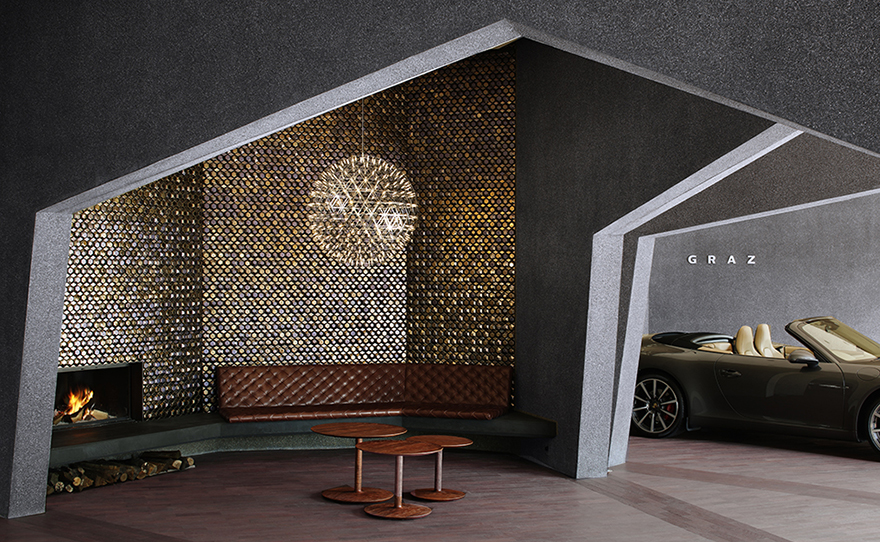
photography ©Koji Fujii / Nacasa and Partners Inc.

photography ©Koji Fujii / Nacasa and Partners Inc.
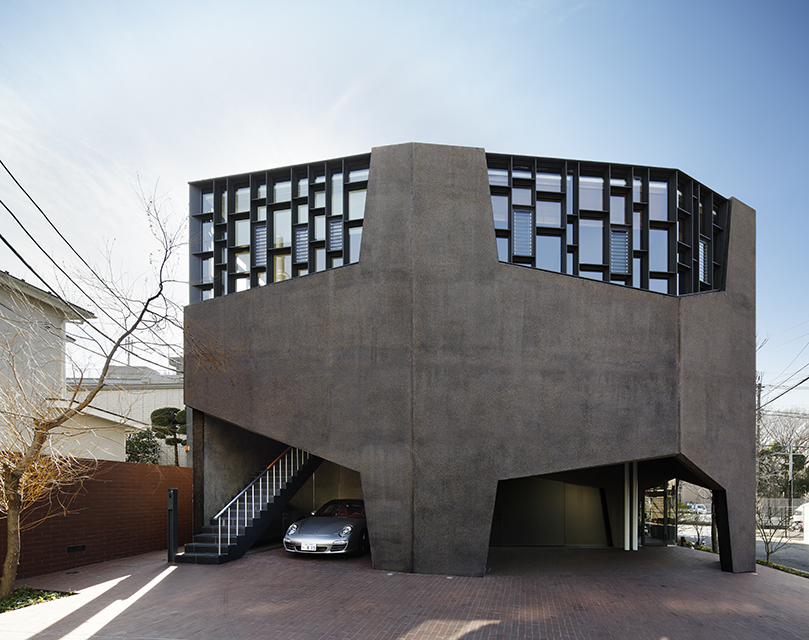
photography ©Koji Fujii / Nacasa and Partners Inc.
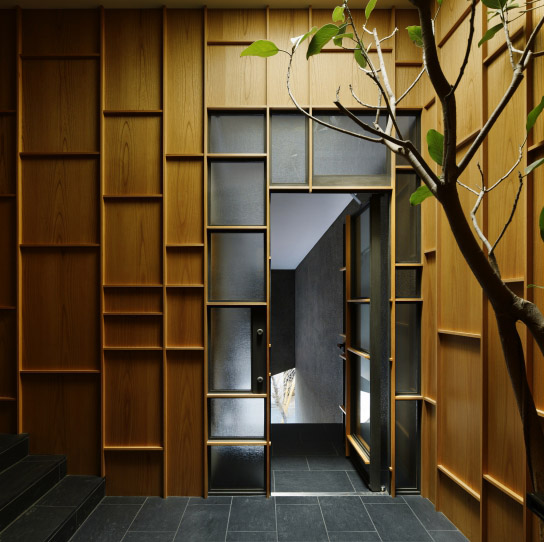
photography ©Koji Fujii / Nacasa and Partners Inc.
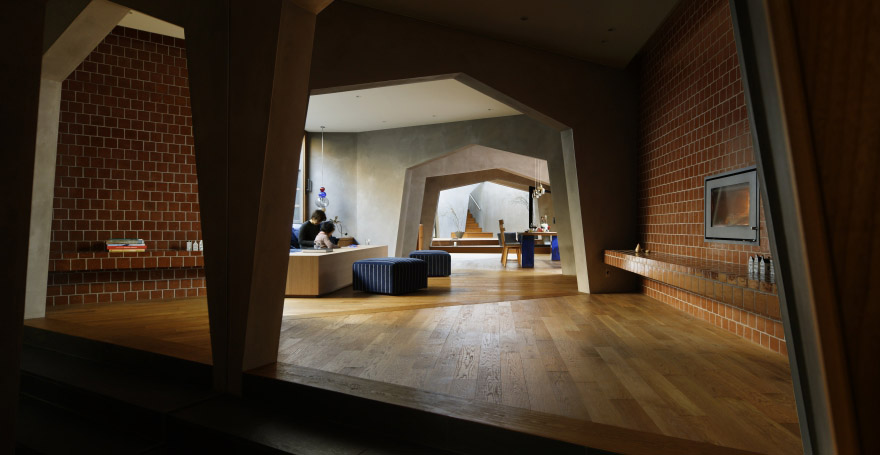
photography ©Koji Fujii / Nacasa and Partners Inc.
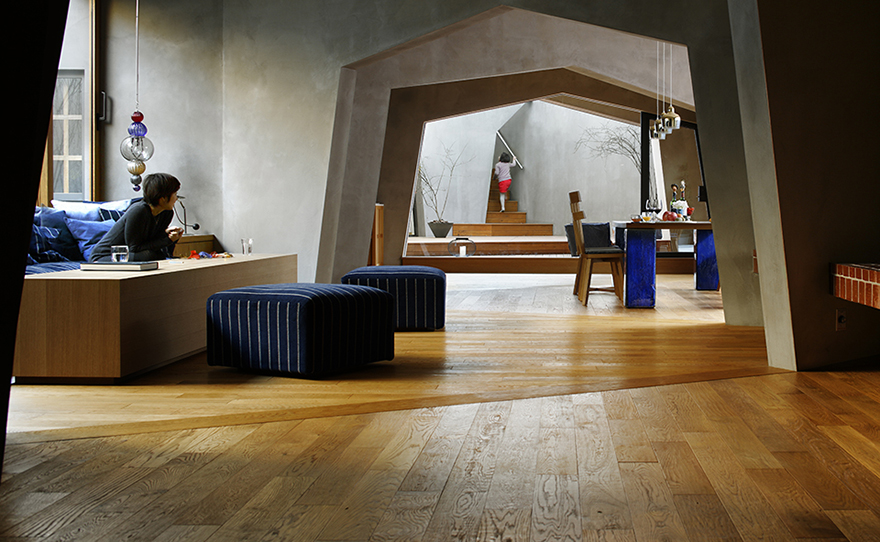
photography ©Koji Fujii / Nacasa and Partners Inc.

photography ©Koji Fujii / Nacasa and Partners Inc.
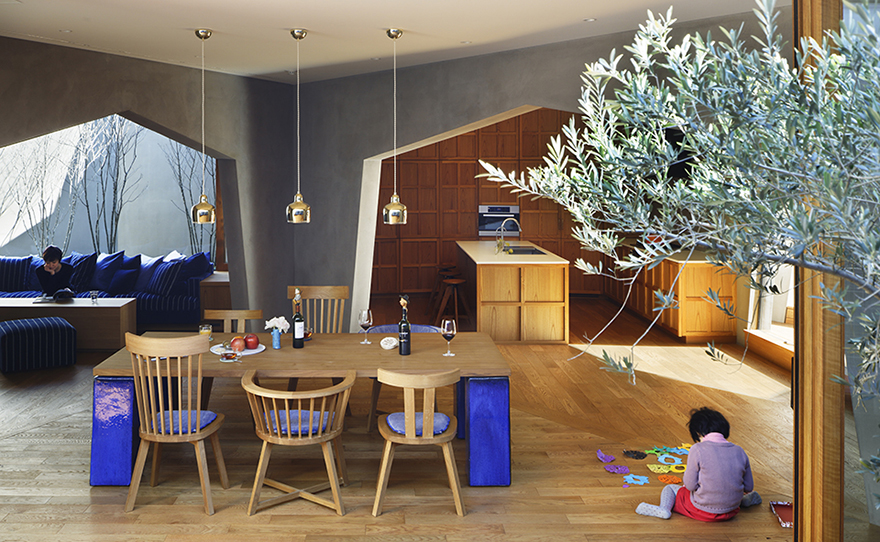
photography ©Koji Fujii / Nacasa and Partners Inc.
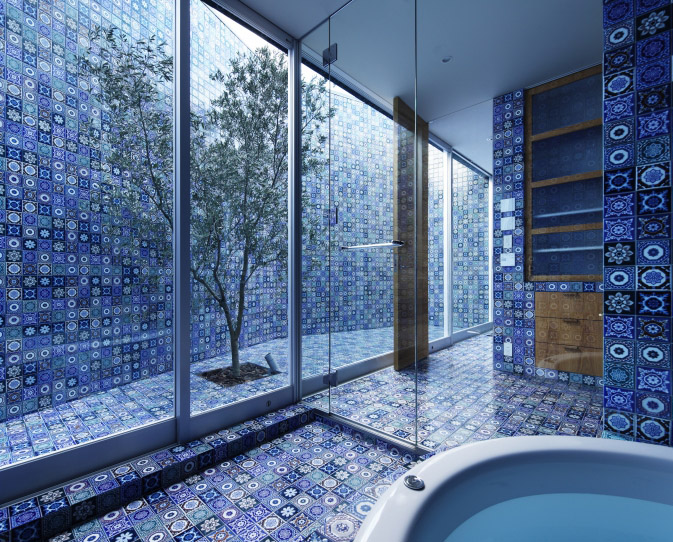
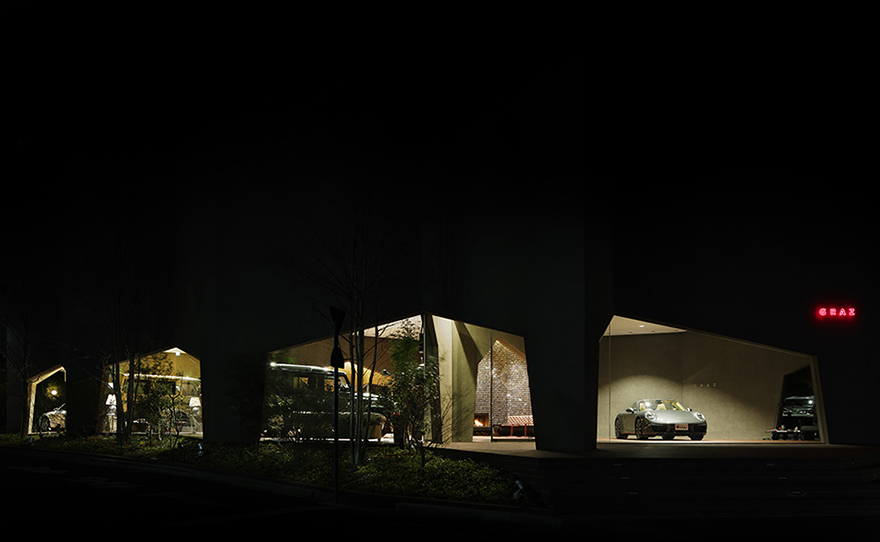
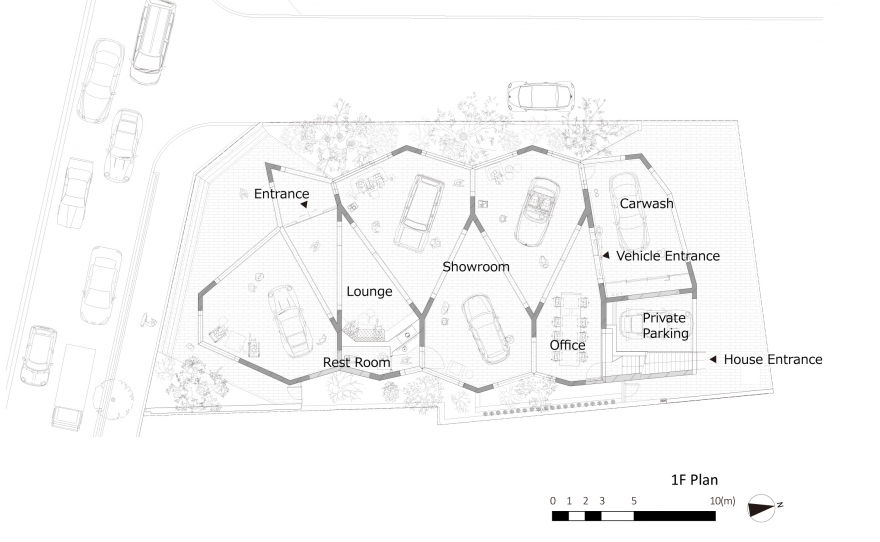
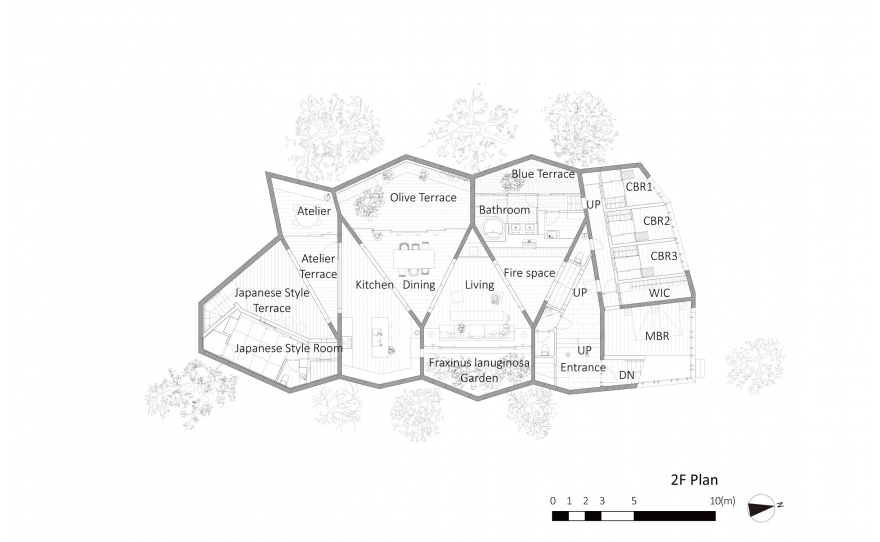
Project Facts
Completion:2012.12
Principal use:Showroom and Residence
Structure:RC structure
Site area:608m2
Total floor area:348m2
Building site:Tokyo
Structure design:Yasushi Moribe
Lighting:Shinji Yamaguchi / On & Off
Pendant Light:Yudai Tachikawa / t.c.k.w
Books and Accessories Select:Toshie Tanaka
