Submitted by WA Contents
Staines Upon Thames residential development by Architects of Invention
United Kingdom Architecture News - Feb 10, 2015 - 10:42 10262 views
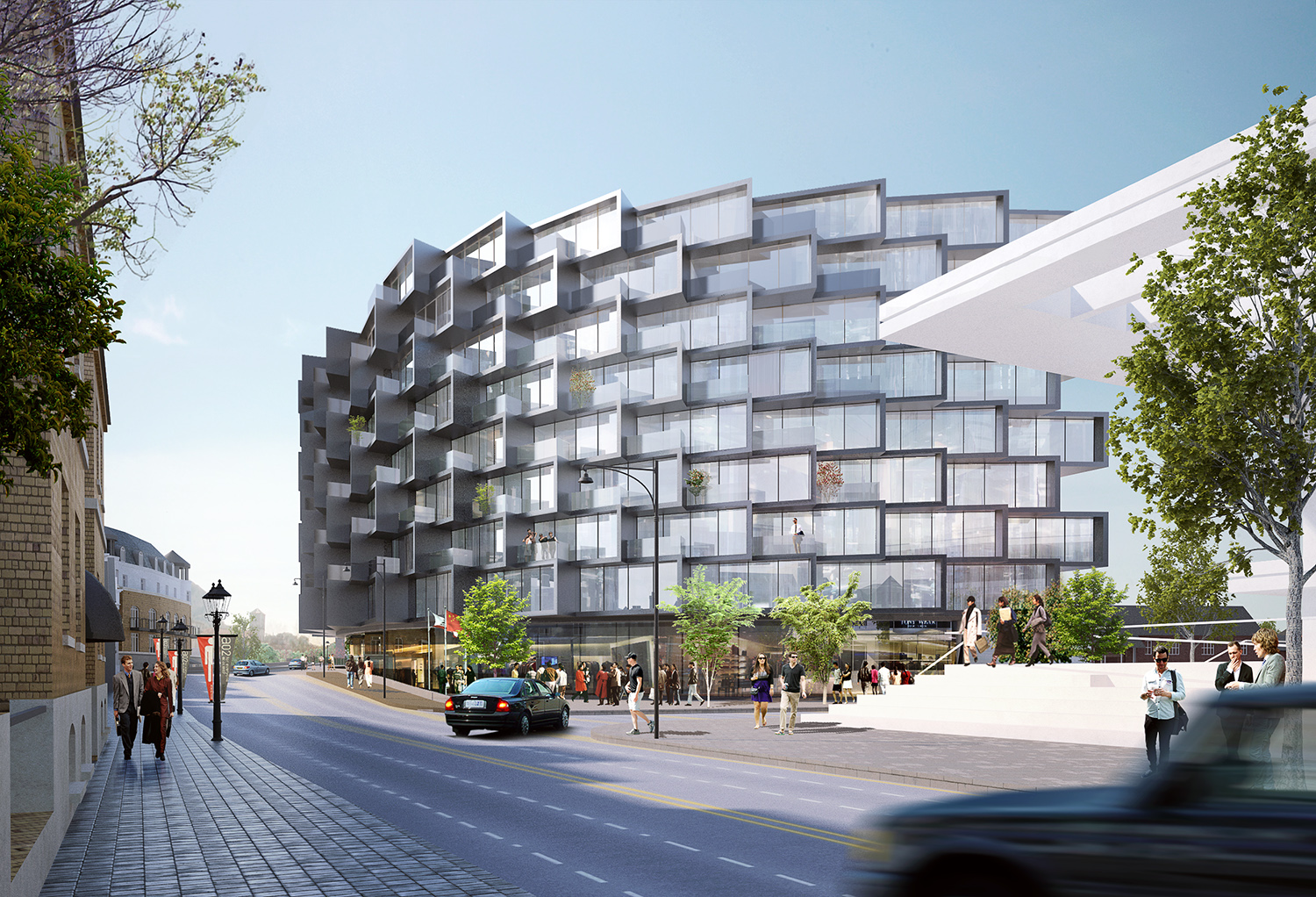
Site
The new residential development is positioned in Staines-upon-Thames at the edge of the river Thames on top of an existing two level car park adjacent to the historic Staines Bridge. The south-west elevation faces the embankment, the south-east is positioned on Bridge Street and the building faces Clarence Street to the East. There are adjacent buildings to the site – Strata House to the North, Edge Court residential building to the East, The Staines Bridge to the East and Swan Hotel to the West.
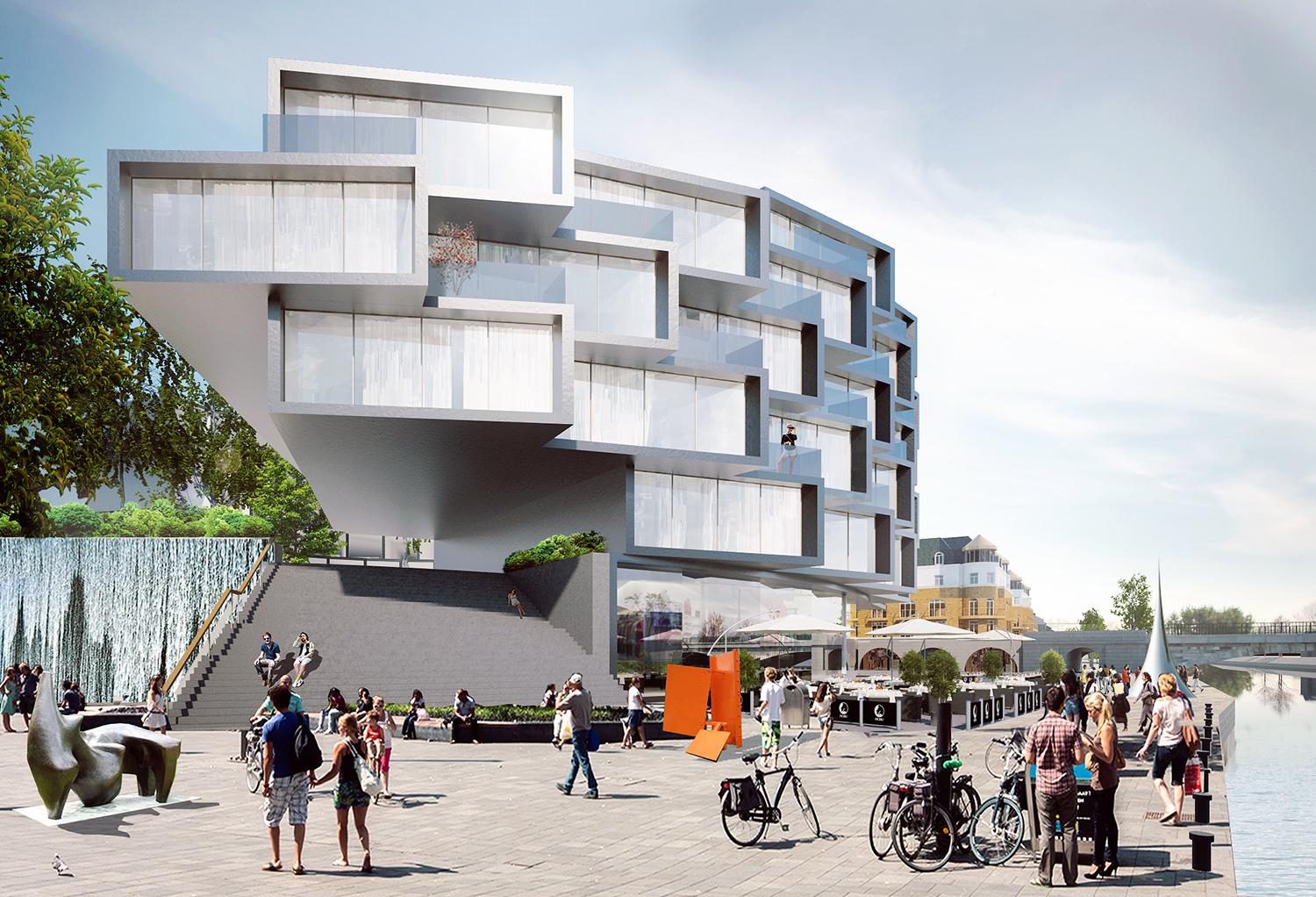
Concept
The structure represents the idea of a circular forum encapsulating the spirit of community and integration. It speaks to the surroundings by positively embodying the concept of connection: between city, river and the historic Staines Bridge. The emphasis on integration in this design means city and residential units are given to each other. Likewise, the building itself opens 360 degrees to the city – allowing for most of the flats to have a view of the river.

Urban Strategy
Best practice in upgrading townscapes must include developing and restoring the centre to attract visitors and create a community and leisure hub. With this in mind, we have opened the building to allow easy ingress and egress and to attract the local population to enjoy the building and the views it offers. The building is designed to interact positively with its setting and should form a focal point for new community activity.
- regeneration Clarence street
- Leisure hub
- stop for Windsor - Hampton Court route - cyclists and boats
- landmark design
- creating public spaces
- animating embankment
- using arches under the bridge
- not obstructing views for strata
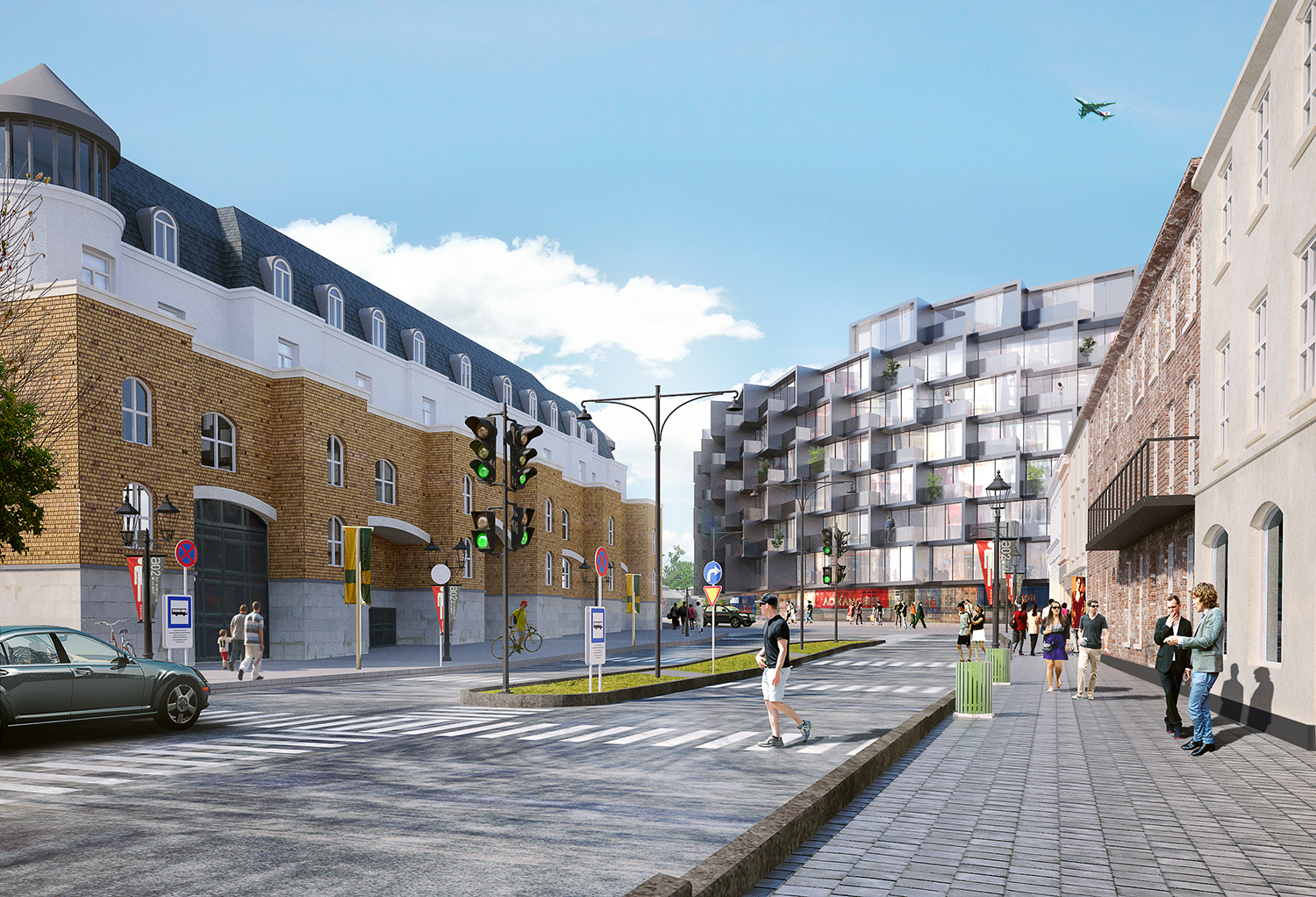
Building Description
The building is seven stories high with descending terraces at the front, which offer views towards the river from the internally situated apartments. While the building is foremost designated as residential, part of the ground floor is occupied with space for retail. The building’s round shape creates public spaces on the ground floor – opening to the north–east between the Strata House and the new development and also from the south-east corner on the embankment by the bridge.
Both entrances to the building for pedestrians and vehicles are on the north-west side. The car park for 126 vehicles is situated on two levels with access via two separate ramps for each level. The first level is half-sunken to decrease the height of the carp park and as a precaution against flooding.
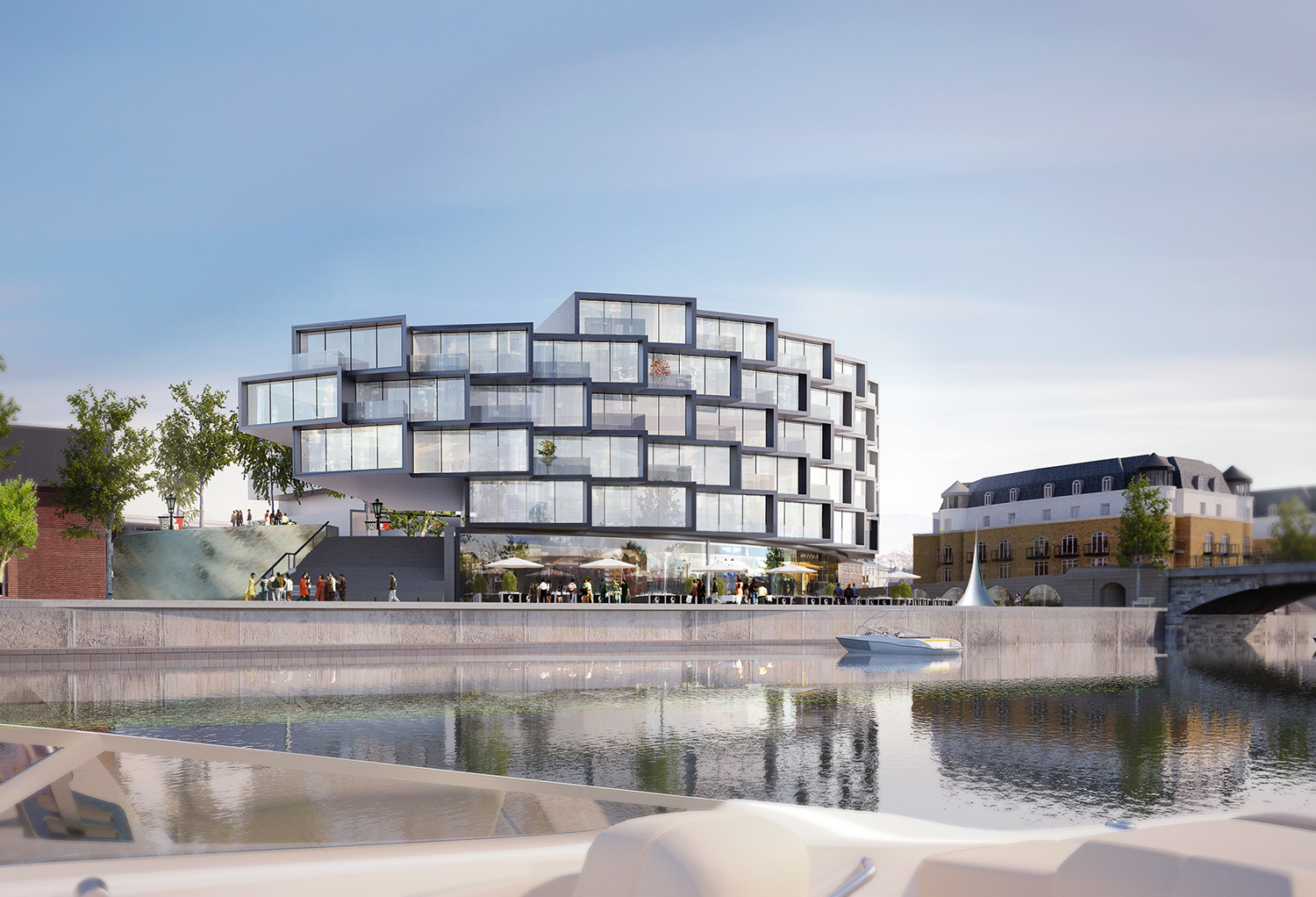
There is a private terrace for the residents on top of the car park. It combines a balanced combination of greenery and architectural features – most prominently, a water feature. There is a wide staircase from this terrace leading down to the embankment (reverse access is protected) offering an integral public recreational seating area. The first floor flats have individual fenced gardens.
The façade is based on a regular unified module which forms balconies above the units below. Each unit corresponds to the internal organisation of flats whether they are one-, two- or three-bedroom flats.
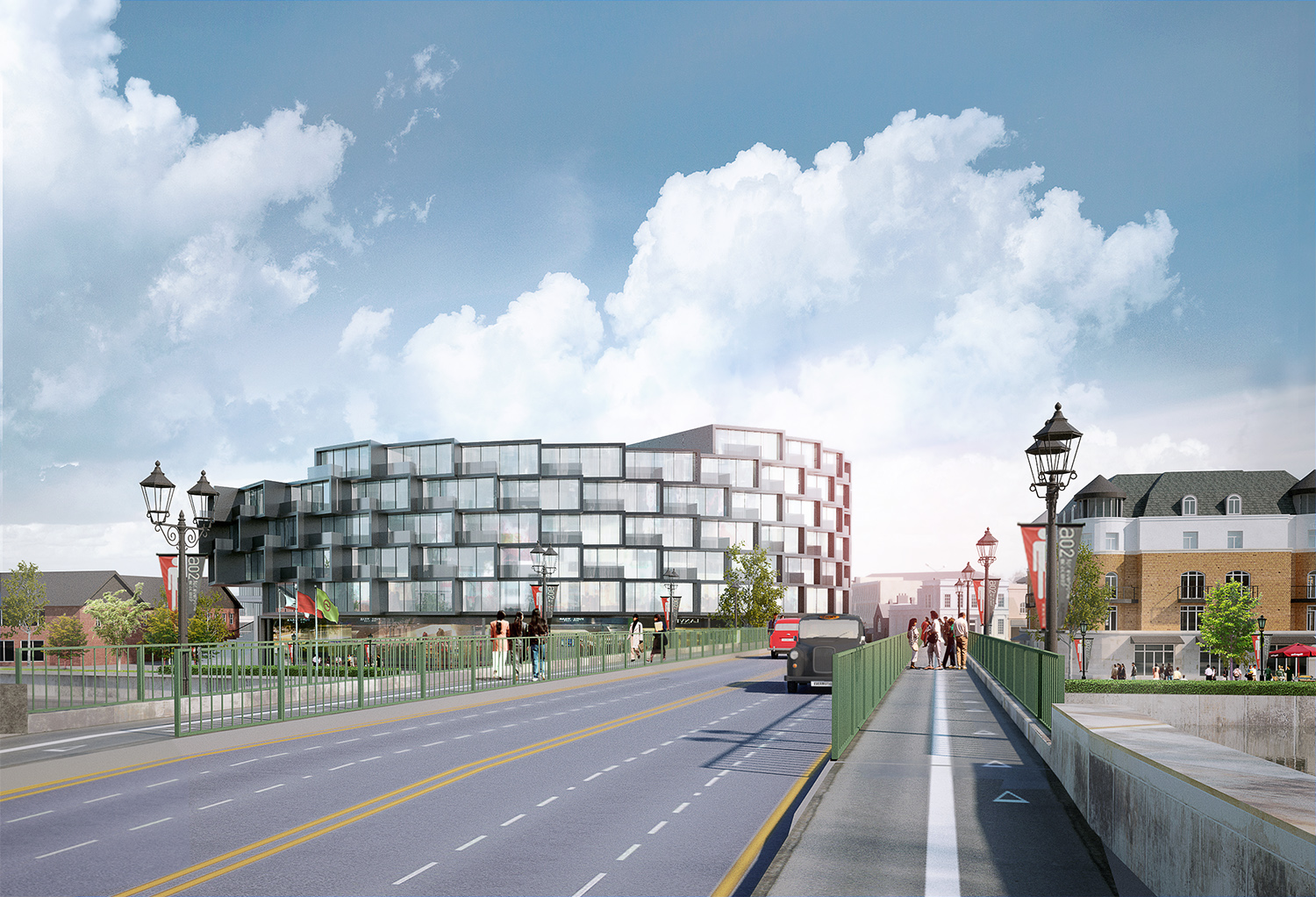
The resulting building is very well situated in the surroundings opening wide views towards the river and the city. It offers a dynamic presence, offering a volume and facade which are constantly changing. The building forms two different qualities of public space – the recreational and the urban. The building shape is an ideal circle and therefore lends itself to a uniformity, using segments - which is very simple and yet offers the complexity needed for that specific urban situation. The access and views are placed in order to maximize interactivity with the surrounding city.
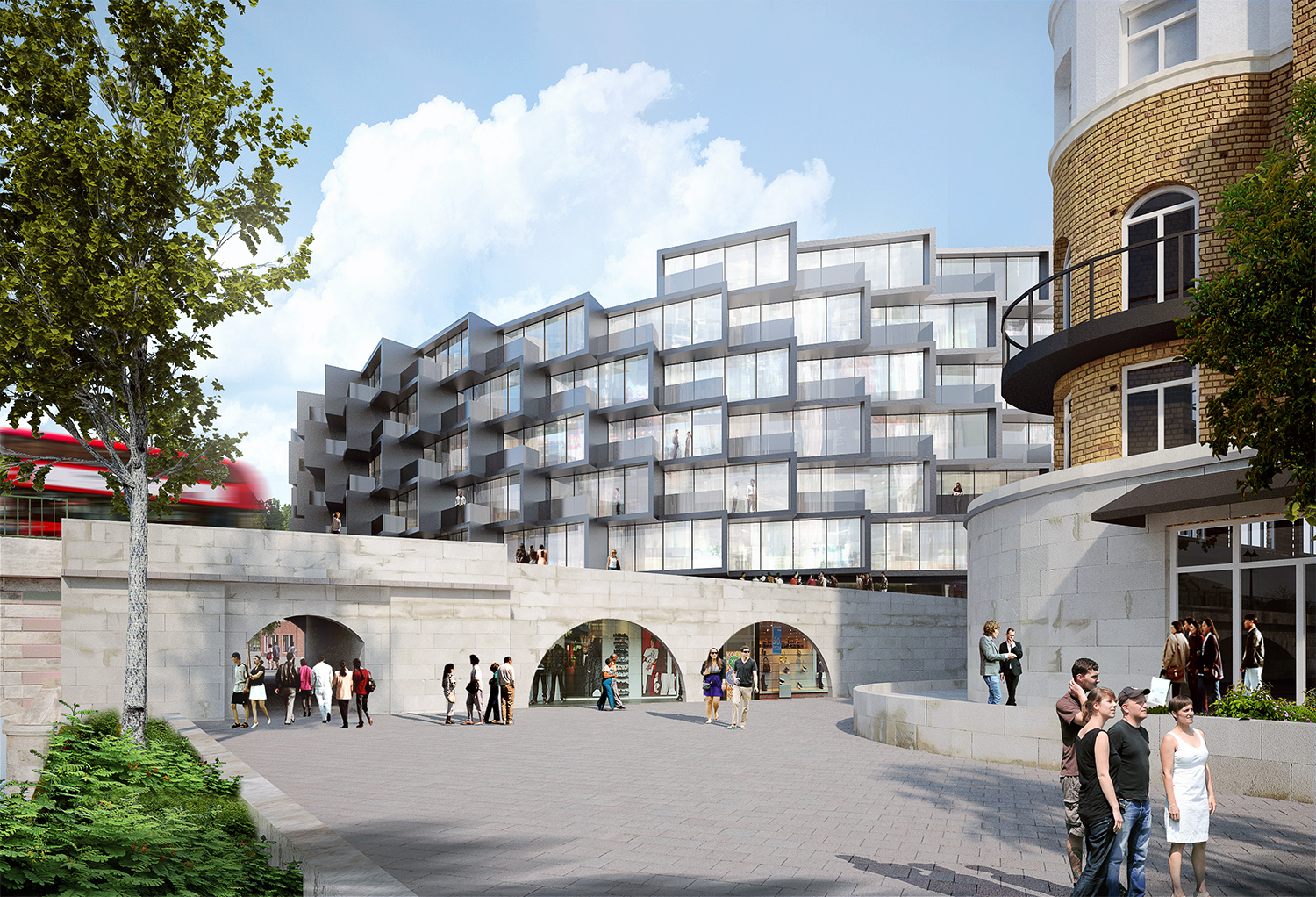
Environment
The building is designed using CLT and Glue-lam beams, which is low maintenance and long lasting, and will have a low environmental impact, due to the minimal use of natural resources and the passive means of comfort conditioning. Accessibility of the building allows daylight and ventilation to permeate through the building, which was designed specifically for low environmental impact.
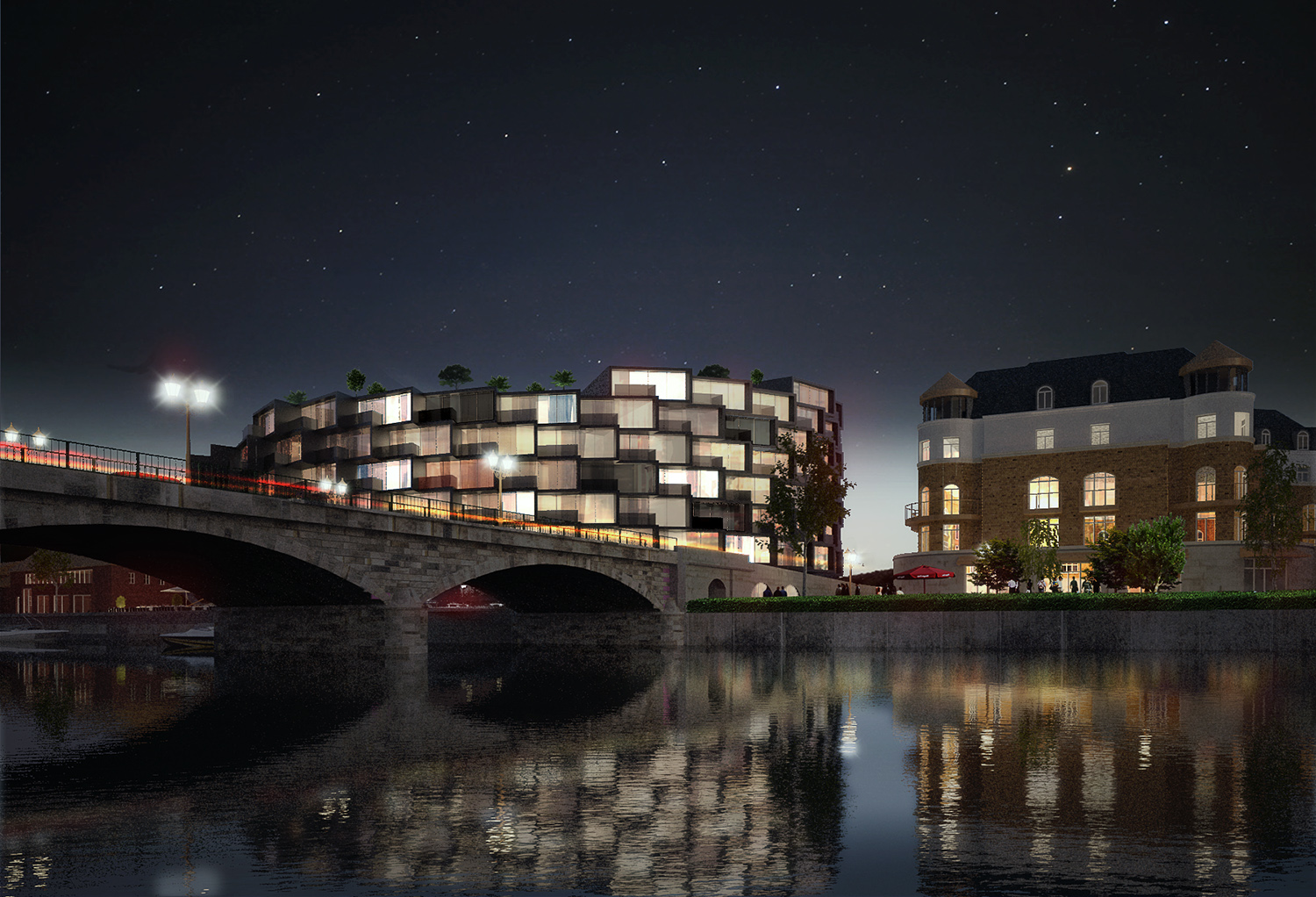
nightview from the river and creates a colorful facade
Internally, comfort conditions are passively controlled using natural cross ventilation, exposed thermal mass, and a building envelope made out of glass. The building also incorporates recycled materials including a wooden block courtyard floor utilising timber from reclaimed city power poles; concrete and pavers that utilise a high percentage of recycled material and fly ash for cement and aggregate replacement; LED lighting is used extensively in the building.
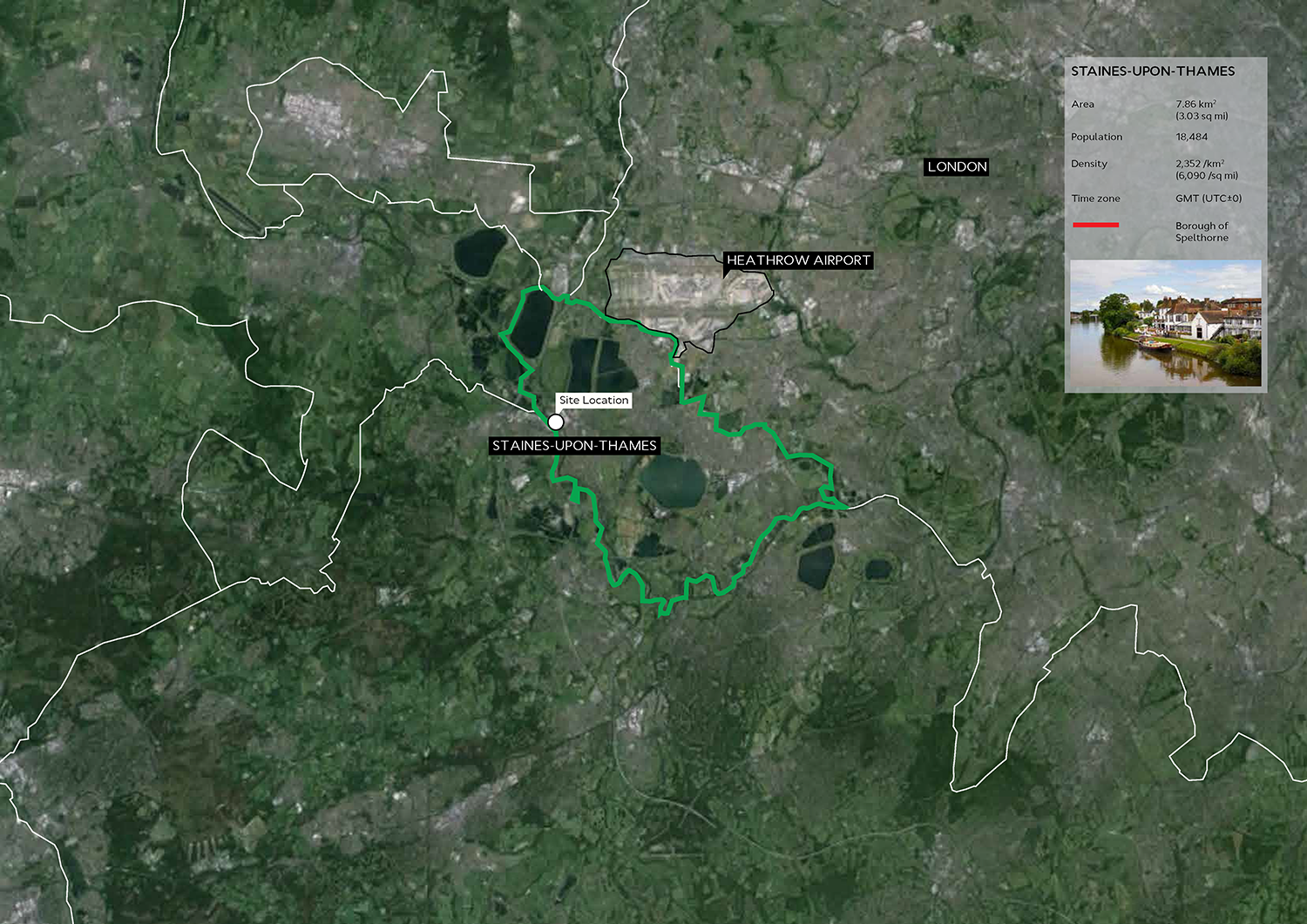
location spot
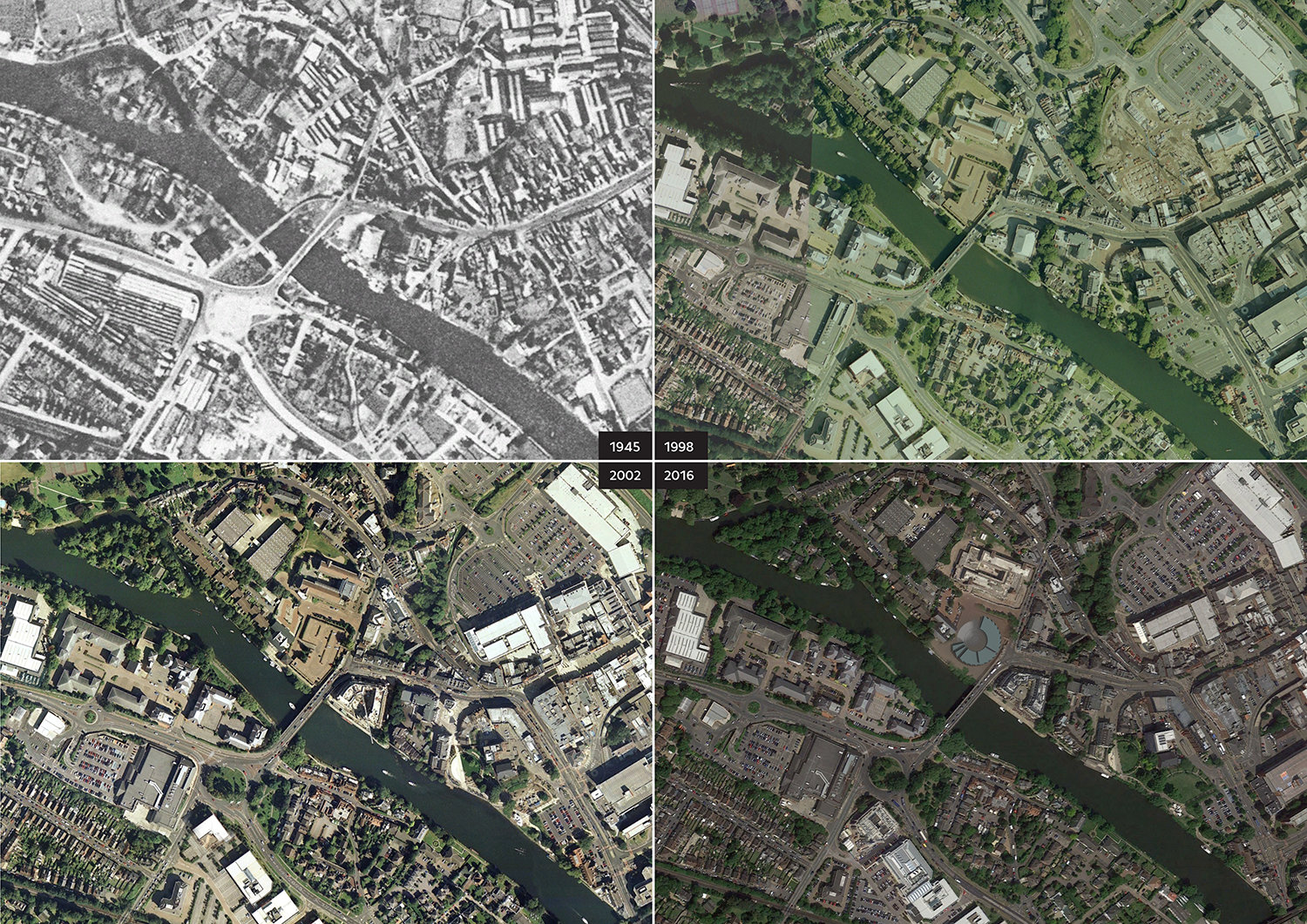
historical fabric analyses

context transport analyses
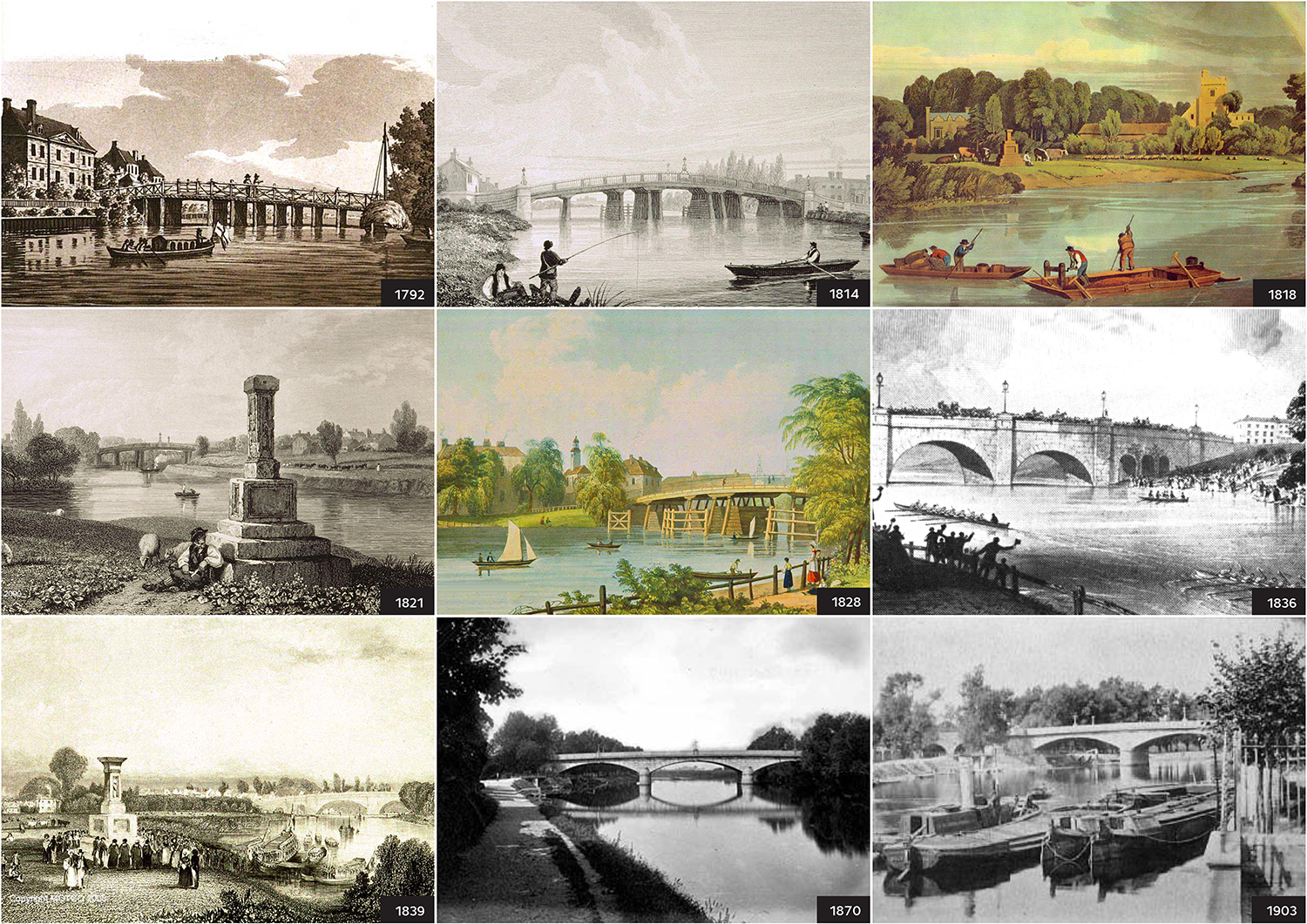
bridge research from the history
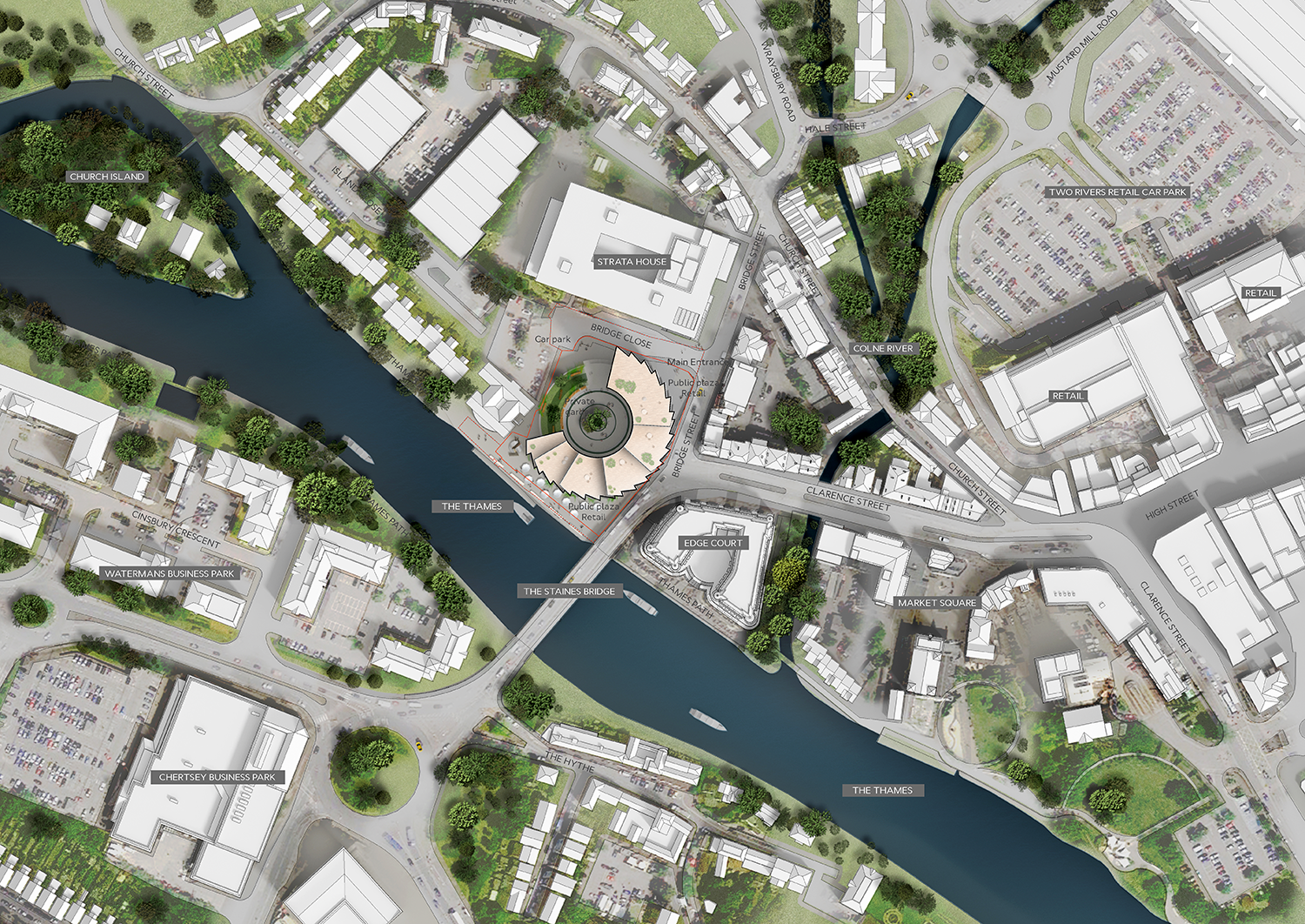
site plan
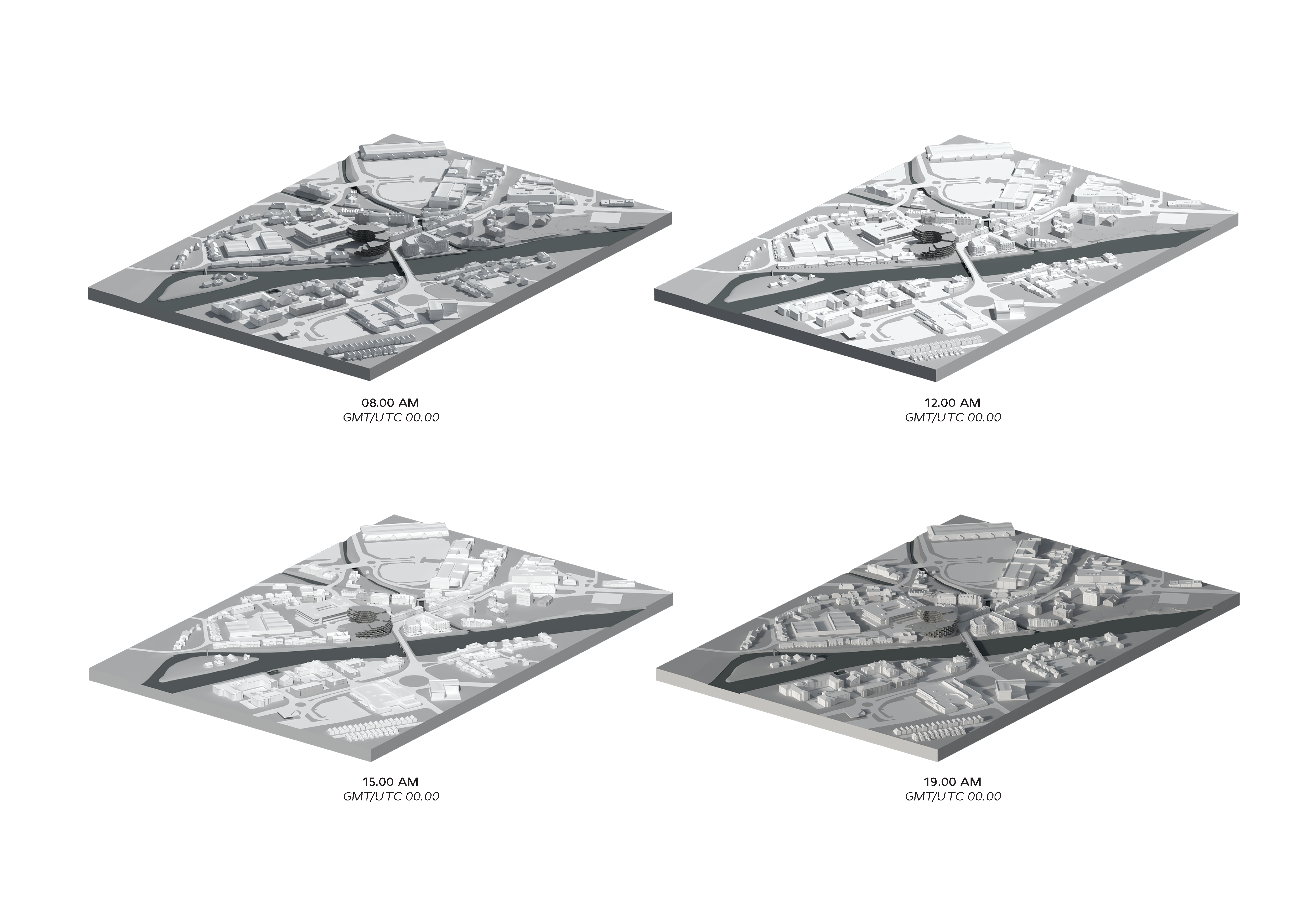
site sun study plans
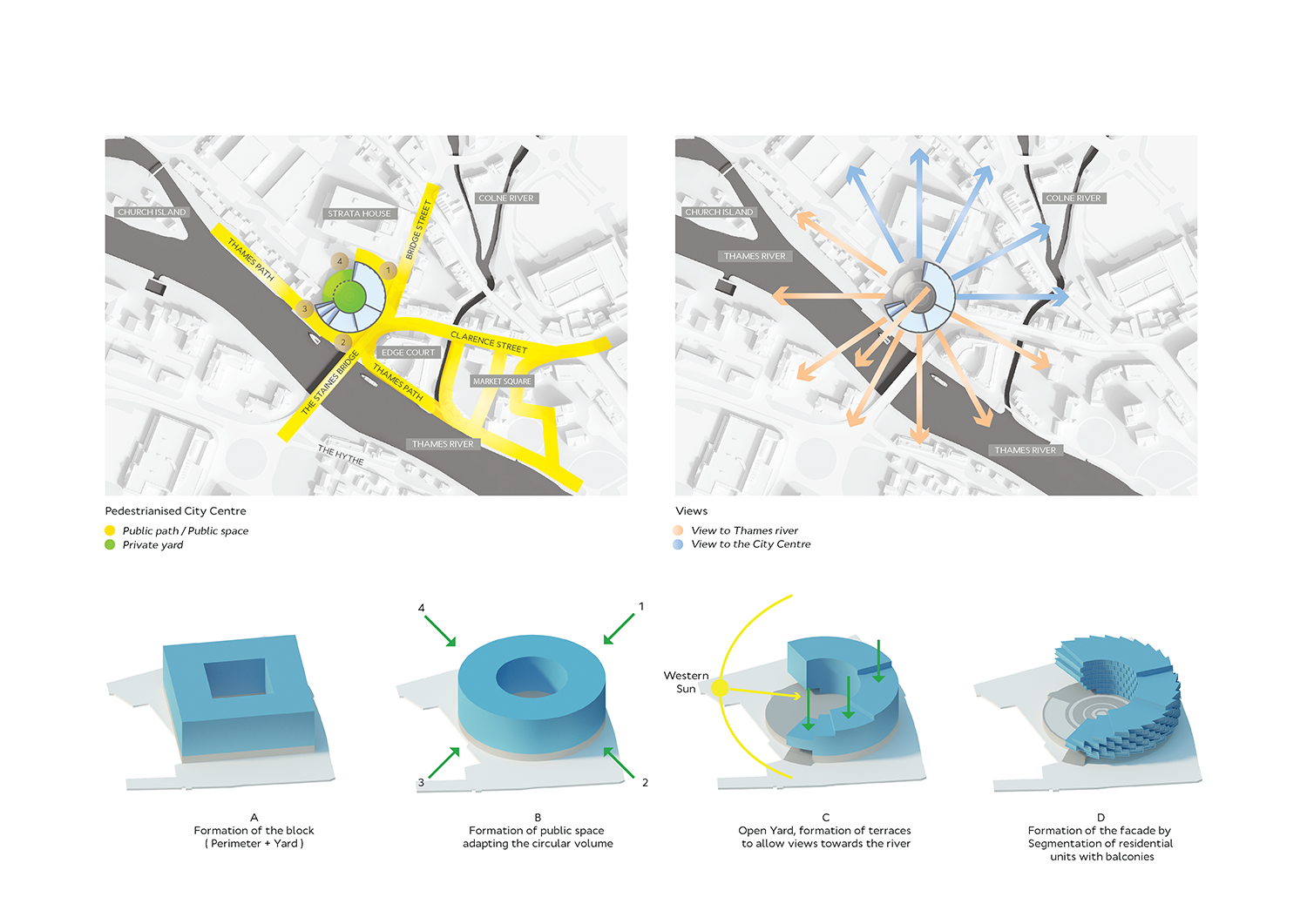
urban scheme
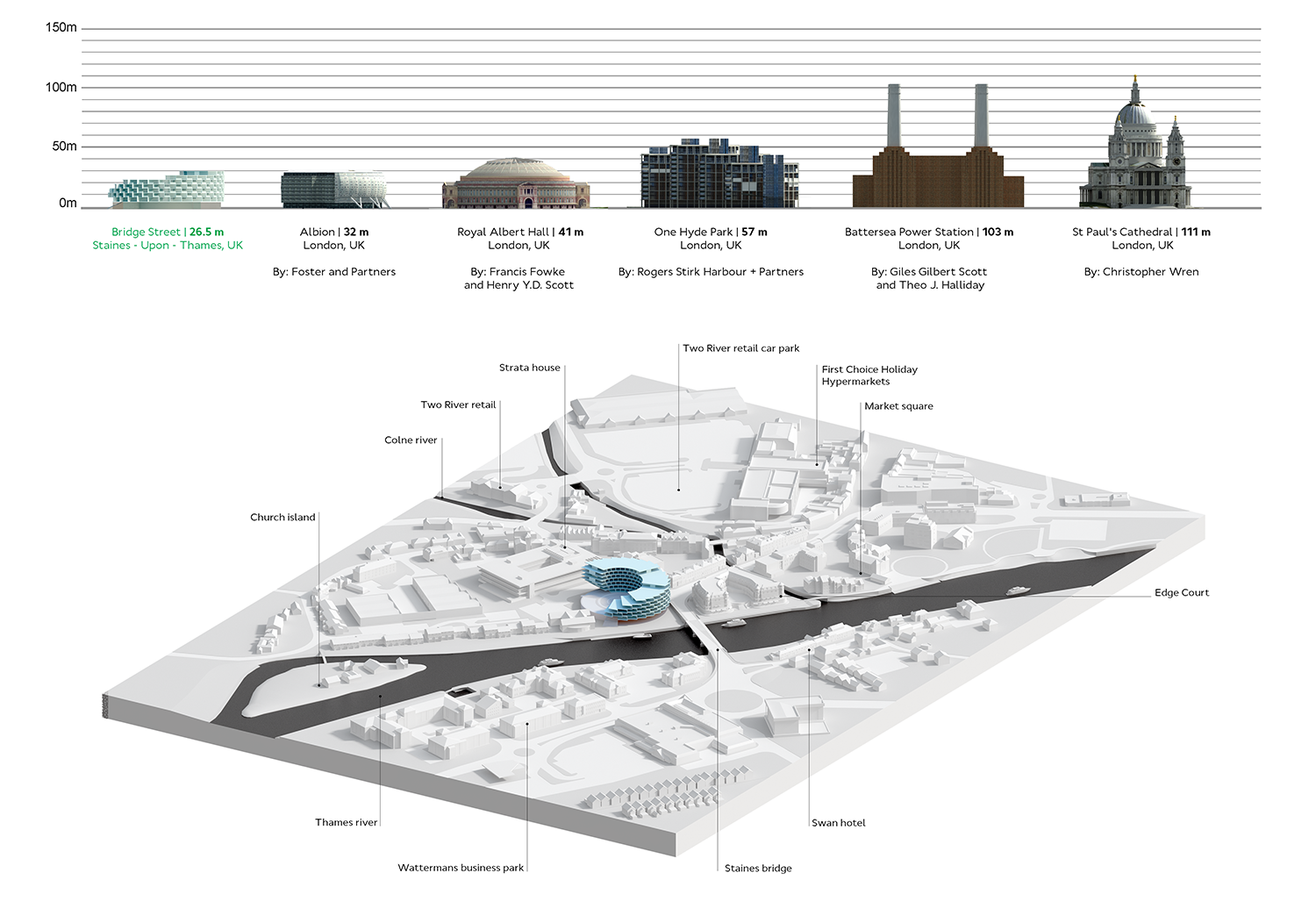
scale comparison with the existing environment

sections

programme
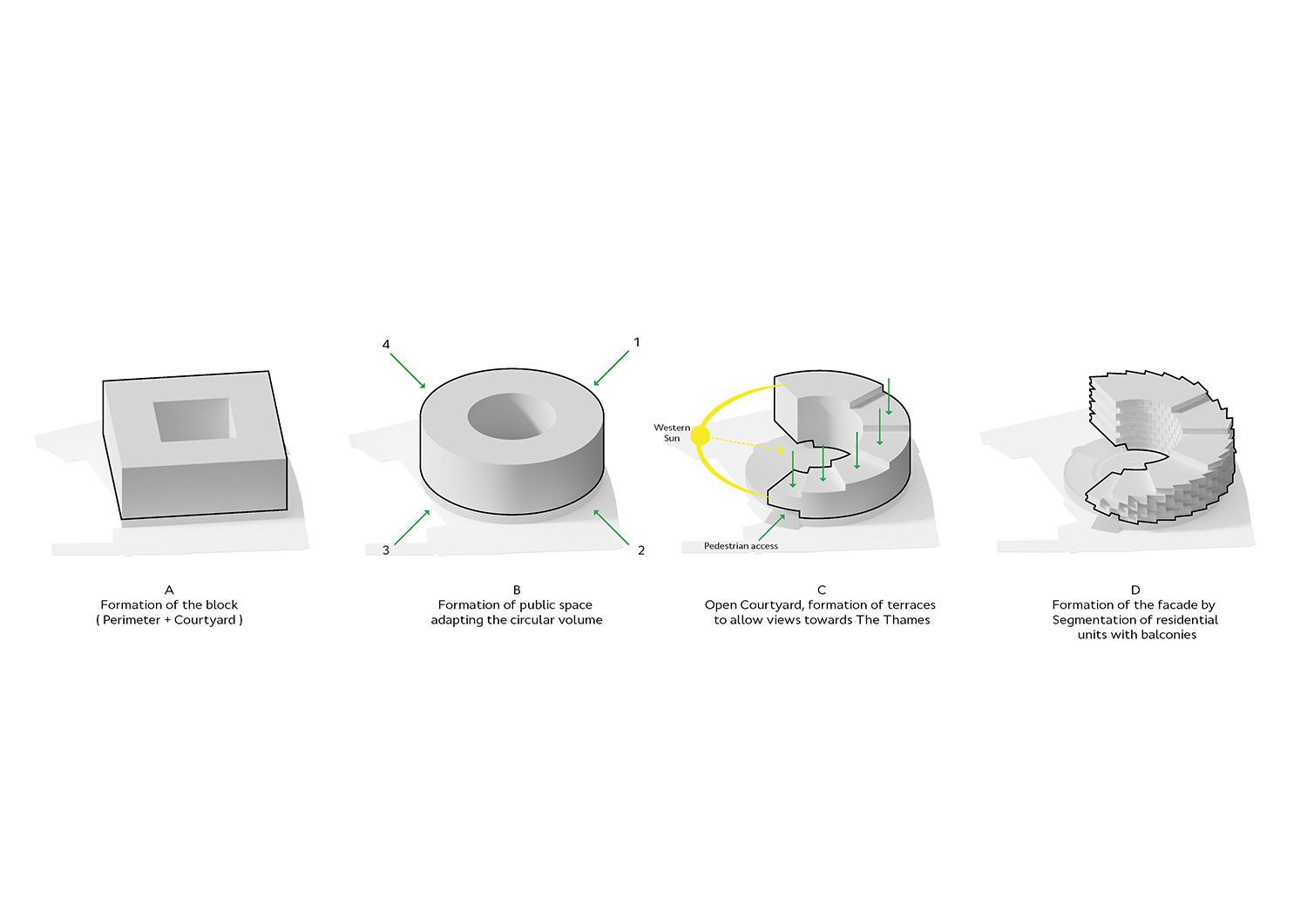
concept

ground floor plan

1st floor plan
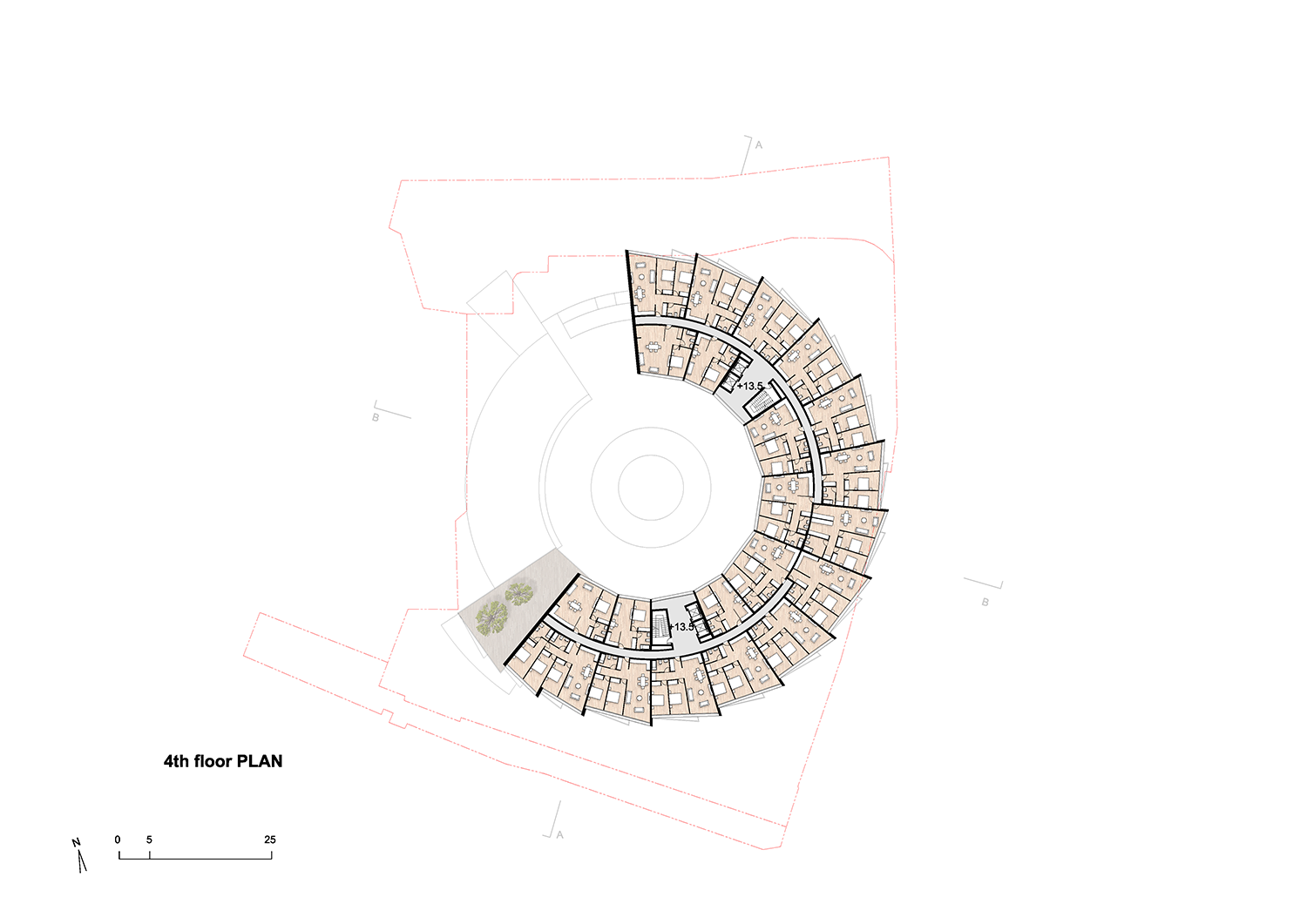
4th floor plan
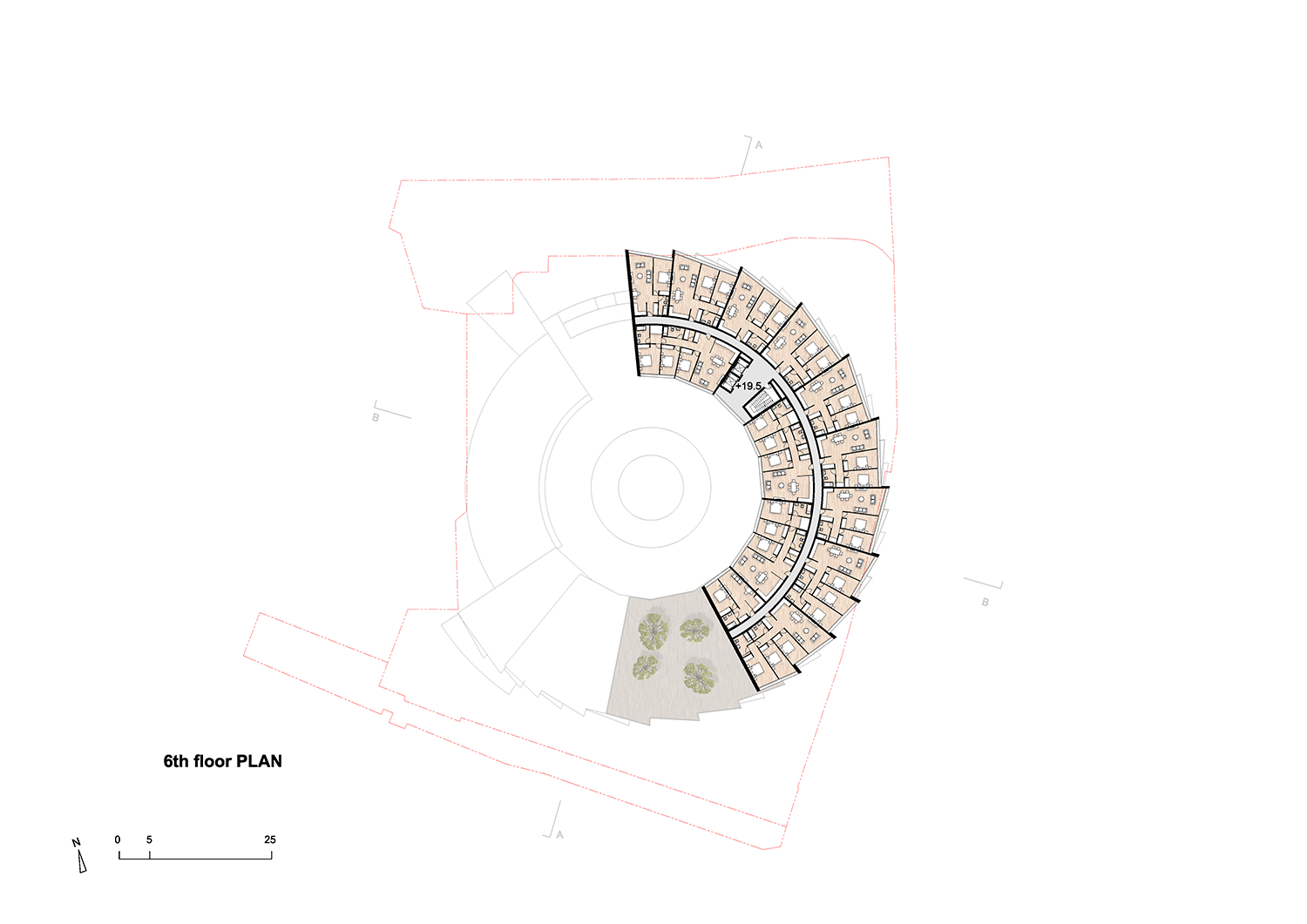
6th floor plan
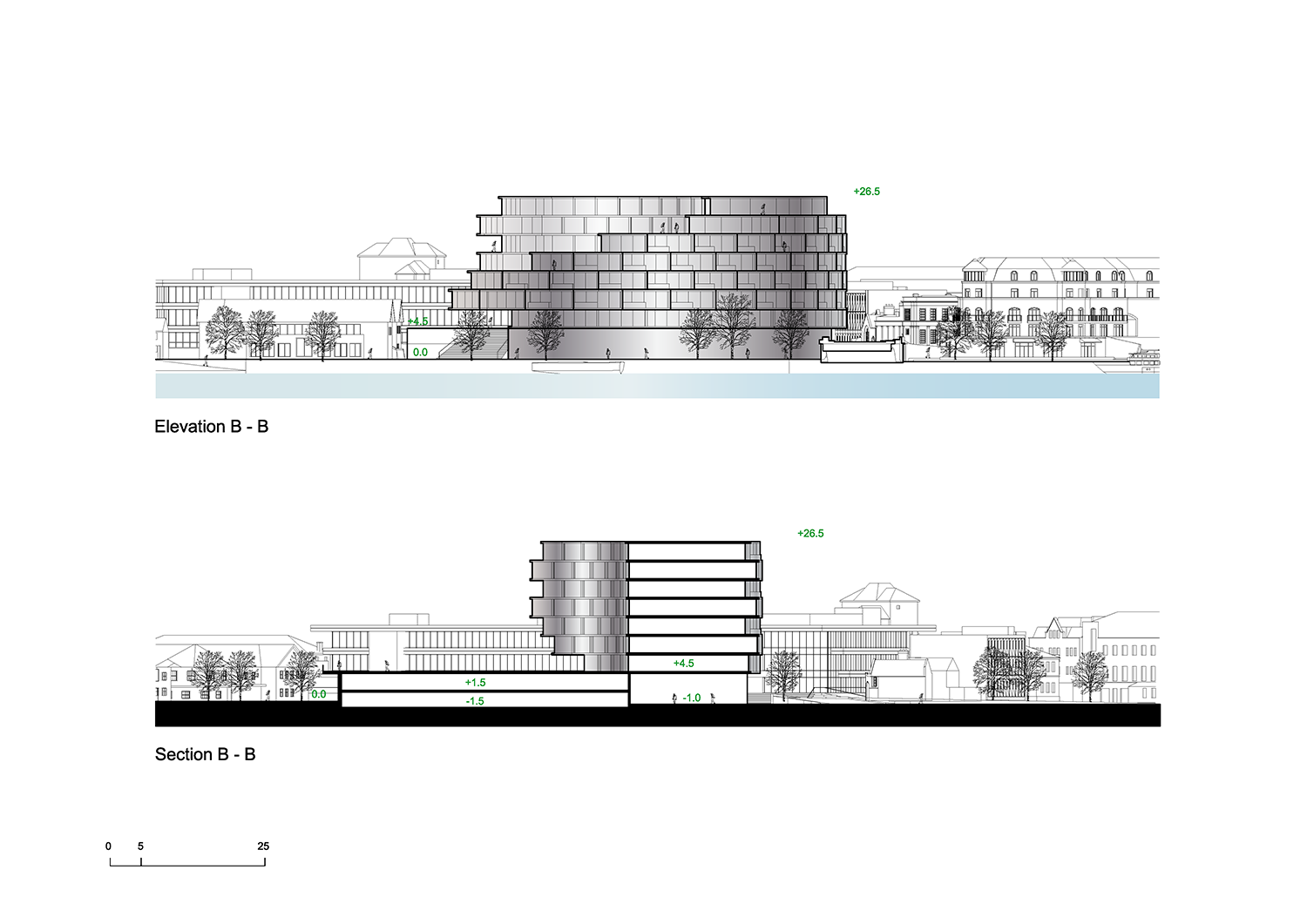
section&elevation
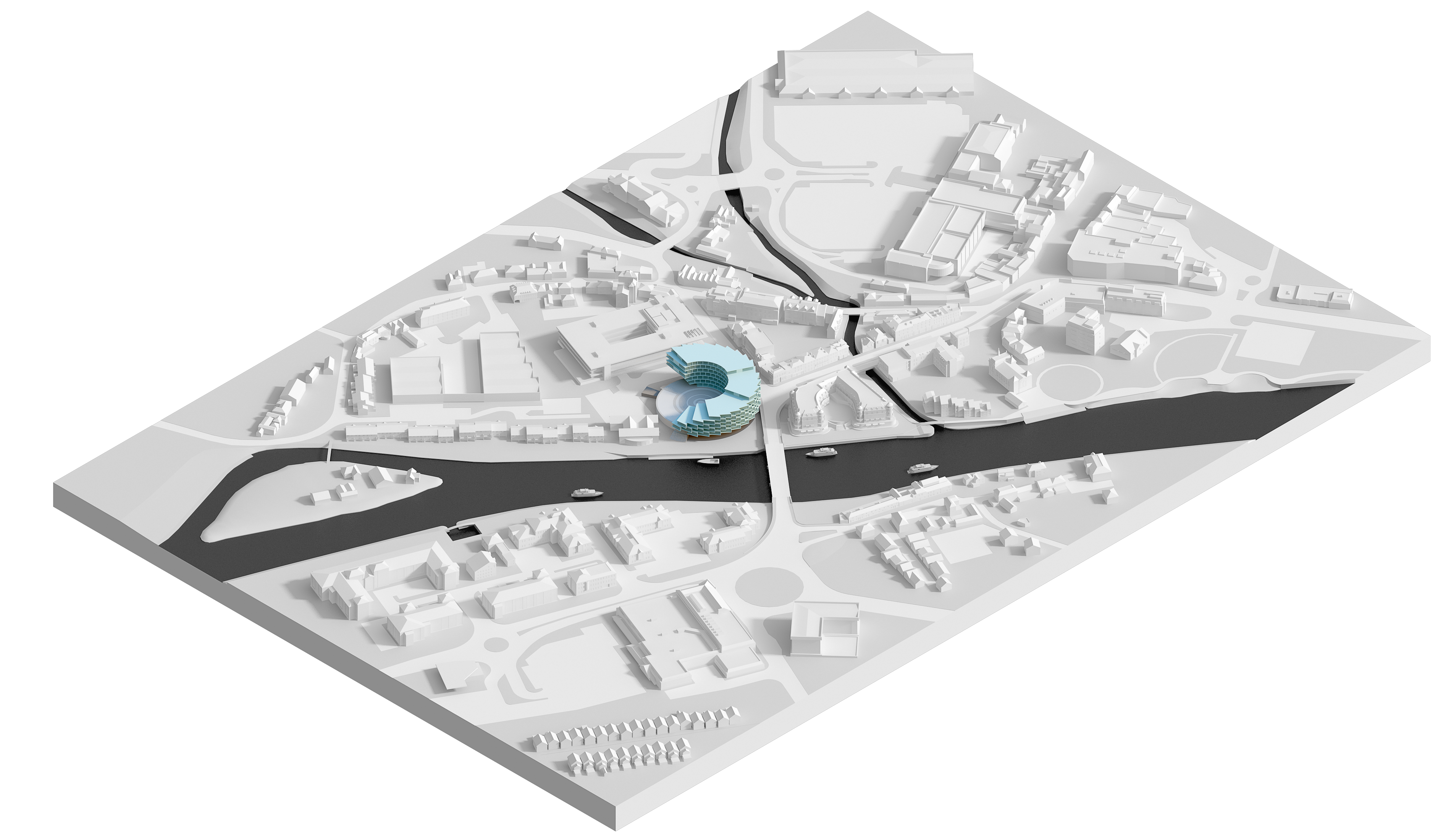
axonometric model
All Images © Architects of Invention
Project Facts
Location:Bridge Street Car Park, Staines, UK
Function:Residential Building
Programme:Residential Units, Retail, Hotel, Café, Restaurant, Gallery
Construction period
Site area:7120 m2
Building area:18,754 m2
Area:NIA 11,007 m2, GIA – 18, 754 m2
Budget:£30mil
Stories:8
Structure (materials):Concrete
Renderings:Canava
Design participation:Full Design Control RIBA STAGES - 1- 2
Client:Spelthorne Borough Council
Landscape Design:HED (www.heduk.com)
Structural engineer:Engenuiti (www.engenuiti.com)
Electrical Engineer:DSA Engineering (www.dsaengineers.com)
Team:Davit Canava, Dominykas Daunis, Petras Isora, Nikoloz Japaridze, Anton Khmelnitskiy, Ivane Ksnelashvili
> via Architects of Invention
