Submitted by WA Contents
Key projects of 2018 Pritzker Prize Winner Balkrishna Doshi
India Architecture News - Mar 12, 2018 - 02:52 24378 views
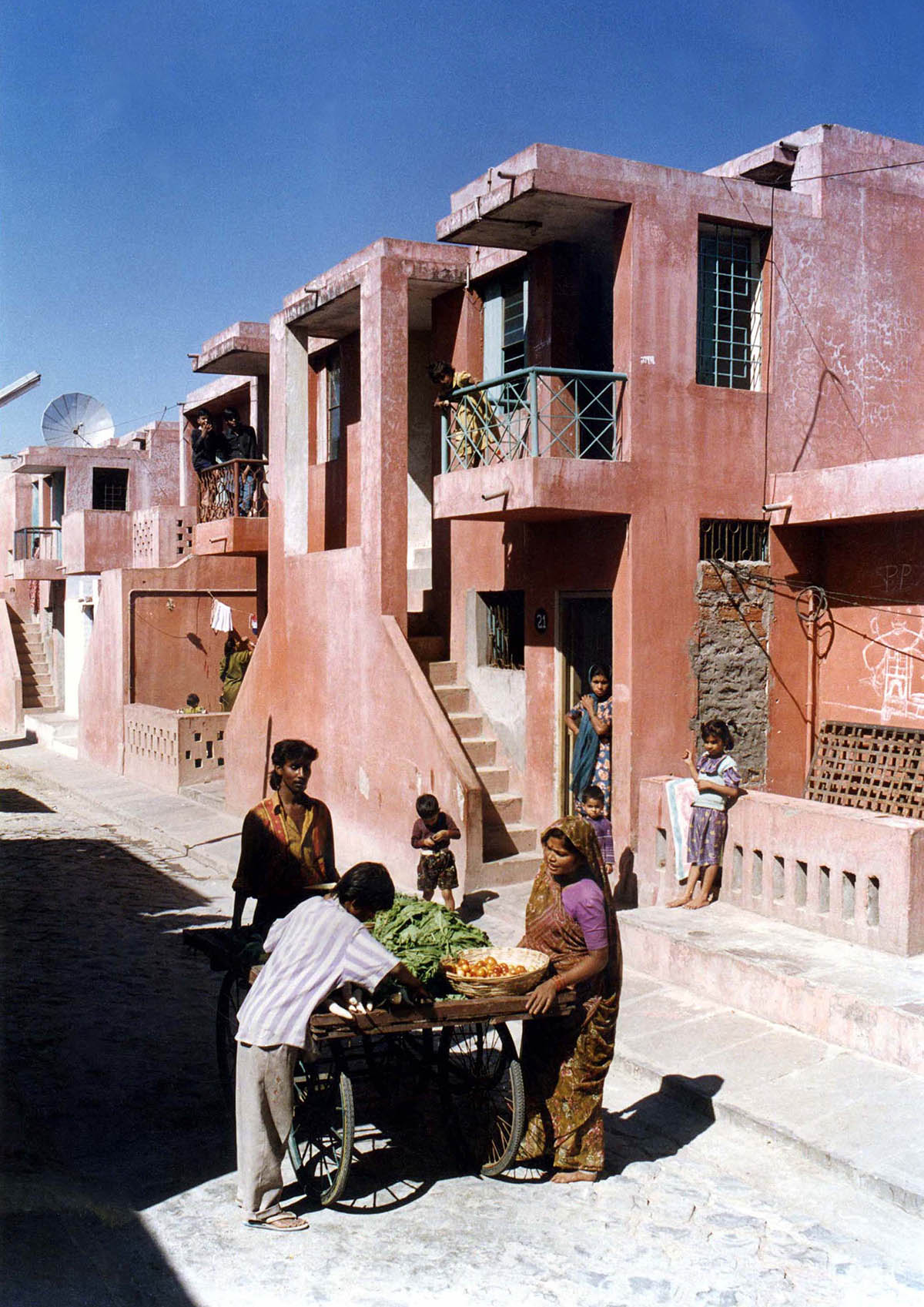
Last Wednesday, Indian architect Balkrishna Doshi was named the 2018 Pritzker Prize Laureate - the award that is known internationally as architecture’s highest honour. Balkrishna Doshi is the first Indian architect receiving this prestigious prize over the course of the history. The architect is one of World Architecture Community's first Honorary Members (since 2007).
Doshi, the 90-year-old architect, is considered as a significant architectural figure changing the social values and architectural identity in India's built environment by touching upon humans' basic needs and lives of every socio-economic class across a broad spectrum of genres since the 1950s. Take a closer look at Balkrishna Doshi's key projects built across India.
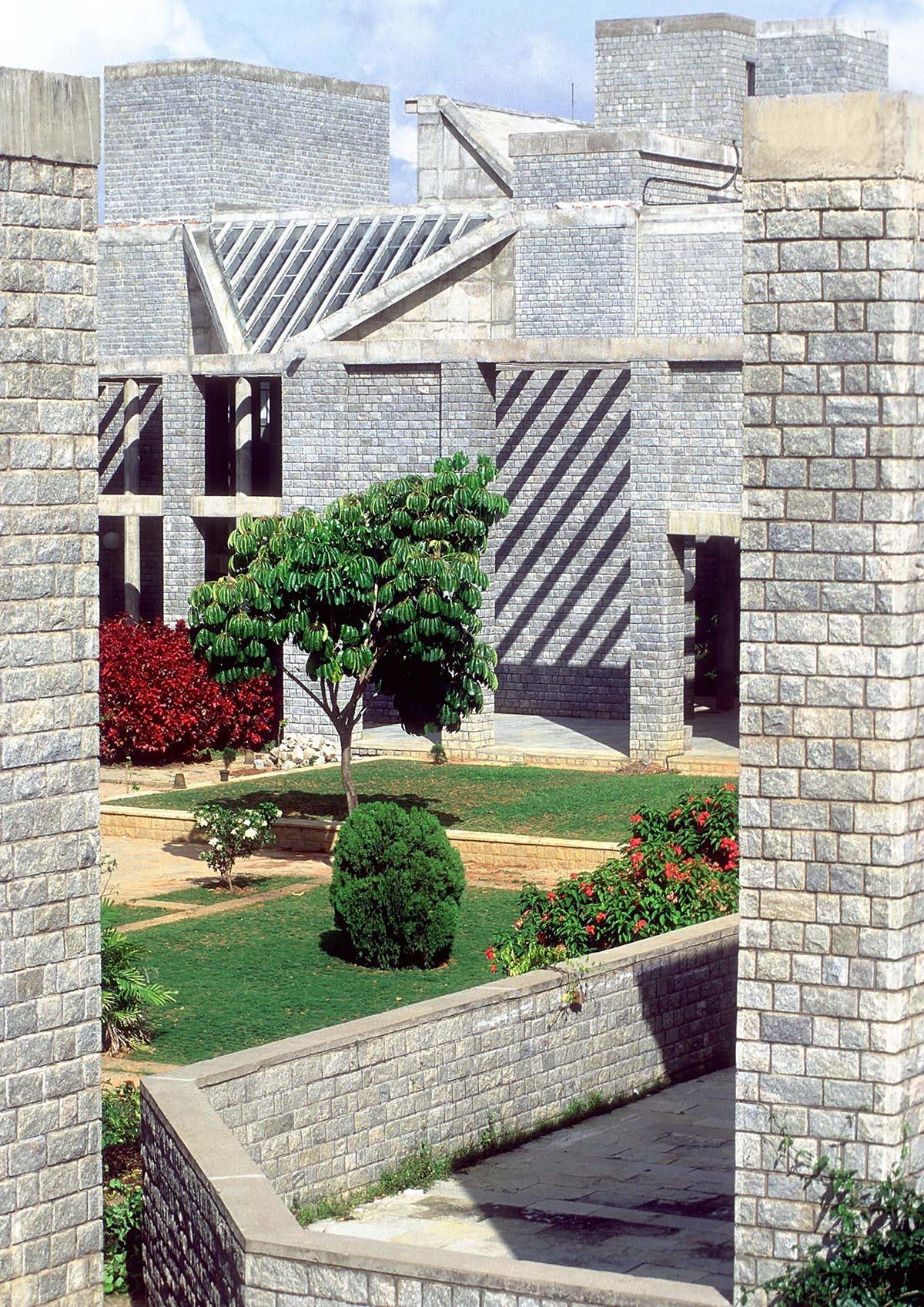
Indian Institute of Management, Bangalore, India, 1977-1992. Image courtesy of VSF
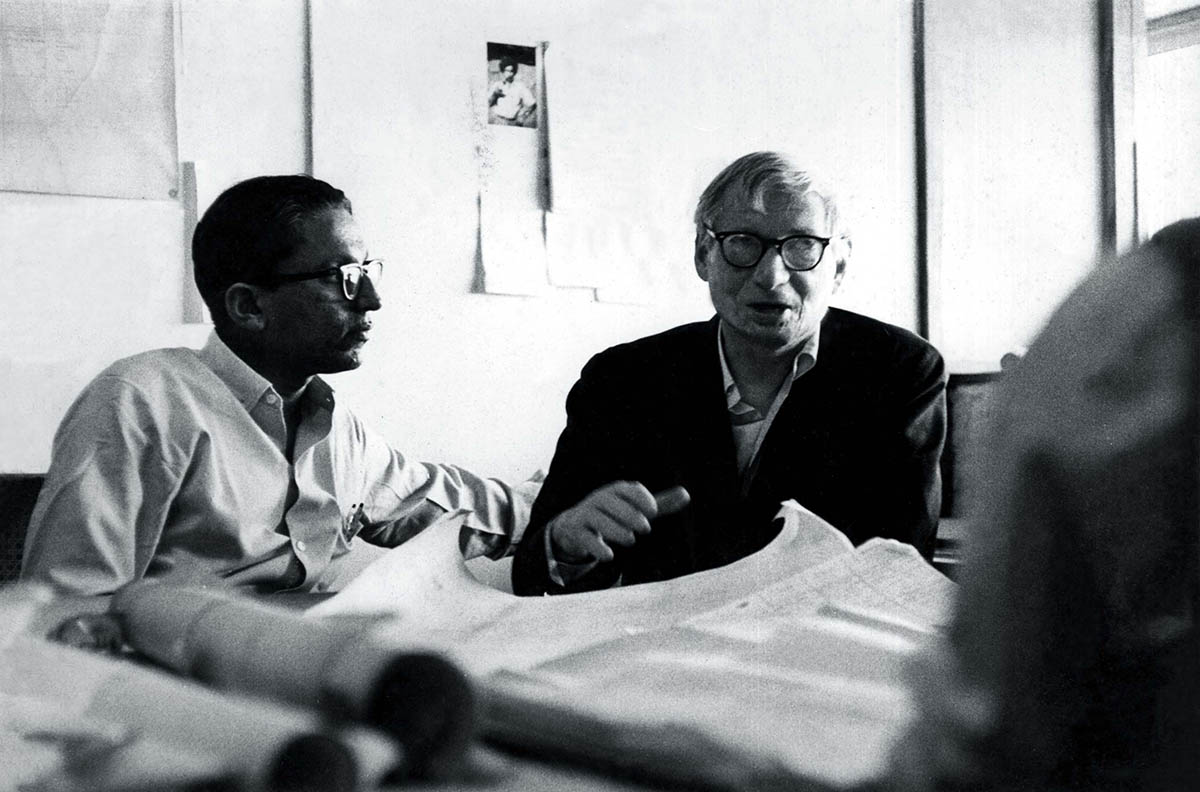
Balkrishna Doshi with Louis Kahn. Image courtesy of Pritzker Prize
Balkrishna Doshi, architect, urban planner, and educator for the past 70 years shaped the discourse of architecture throughout India and internationally. Influenced by masters of 20th century architecture, Charles-Édouard Jeanneret, known as Le Corbusier, and Louis Khan, Doshi has been able to interpret architecture and transform it into built works that respect eastern culture while enhancing the quality of living in India. His ethical and personal approach to architecture deeply changed the lives of every socio-economic class in India since the 1950s.
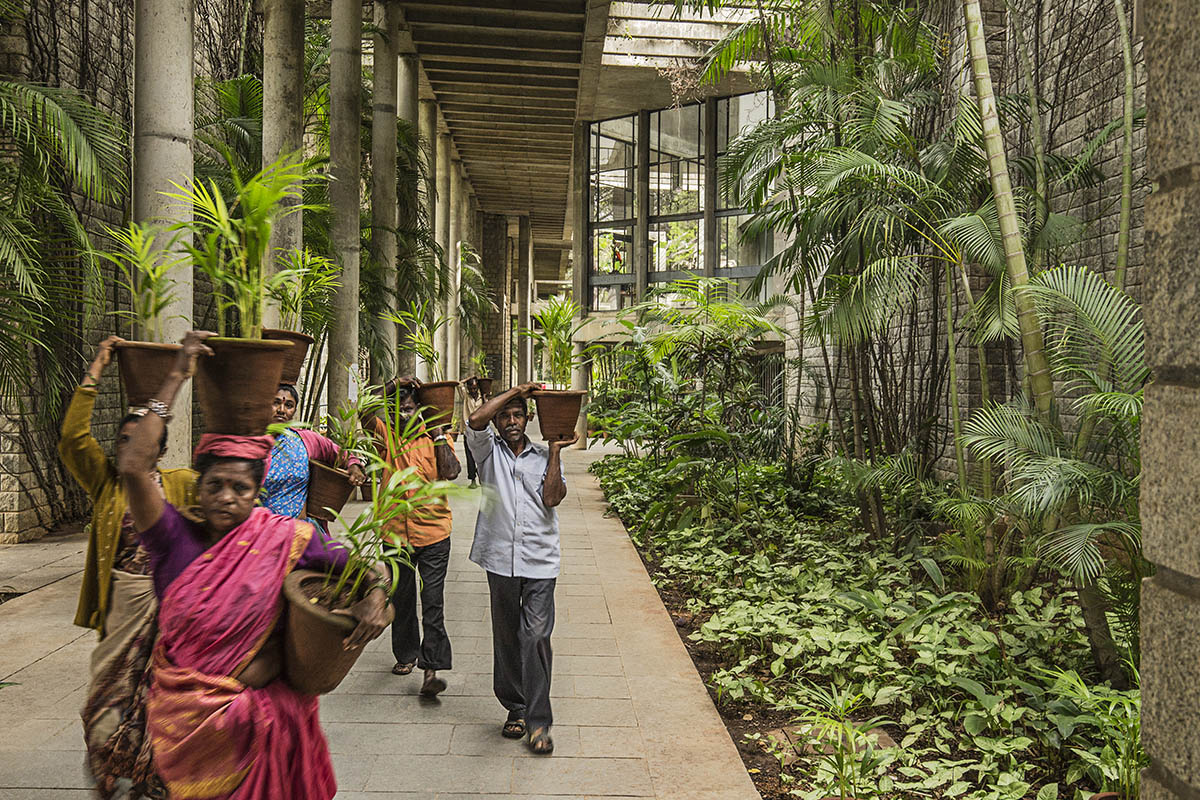
Indian Institute of Management, Bangalore, India, 1977-1992. Image courtesy of VSF
"My works are an extension of my life, philosophy and dreams trying to create treasury of the architectural spirit. I owe this prestigious prize to my guru, Le Corbusier. His teachings led me to question identity and compelled me to discover new regionally adopted contemporary expression for a sustainable holistic habitat,” commented Doshi.
He continued: “with all my humility and gratefulness I want to thank the Pritzker Jury for this deeply touching and rewarding recognition of my work. This reaffirms my belief that, ‘life celebrates when lifestyle and architecture fuse."
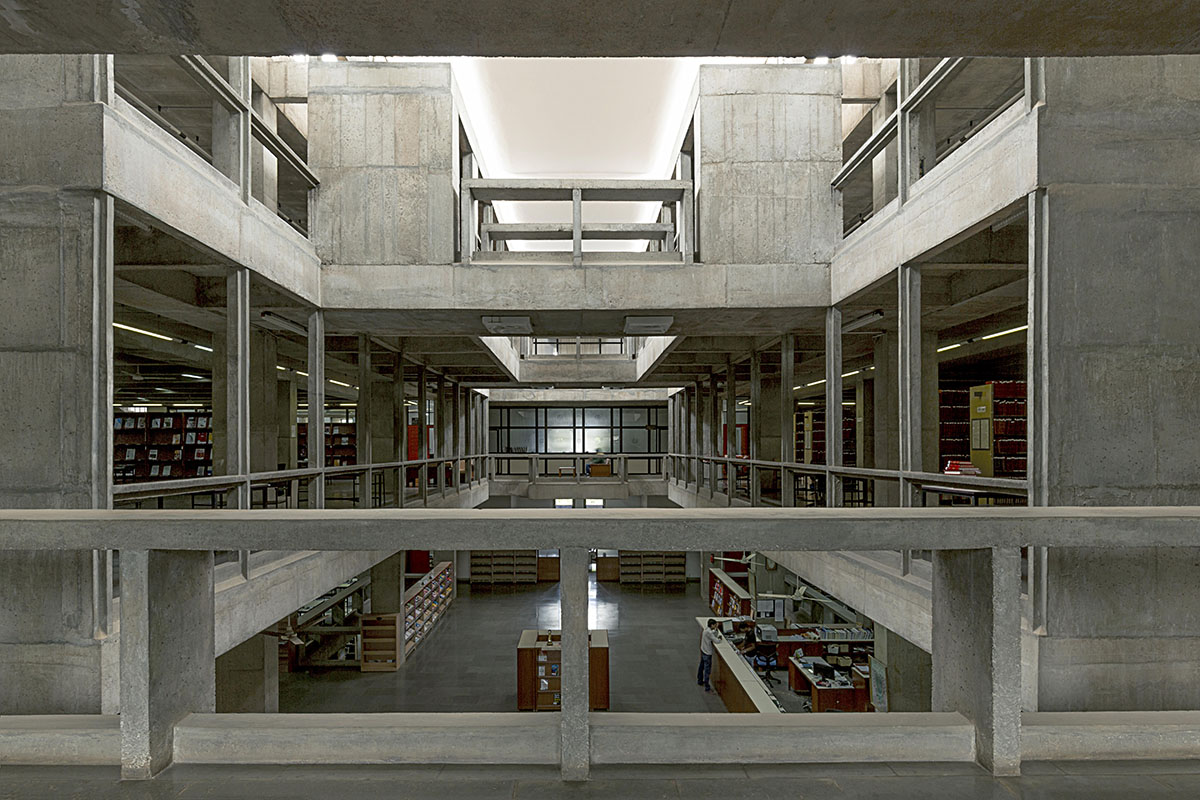
Indian Institute of Management, Bangalore, India, 1977-1992. Image courtesy of VSF
Doshi’s architecture explores the relationships between fundamental needs of human life, connectivity to self and culture, and understanding of social traditions, within the context of a place and its environment, and through a response to Modernism. Childhood recollections, from the rhythms of the weather to the ringing of temple bells, inform his designs.
He describes architecture as an extension of the body, and his ability to attentively address function while regarding climate, landscape, and urbanization is demonstrated through his choice of materials, overlapping spaces, and utilization of natural and harmonising elements.

Sangath Architect’s Studio, Ahmedabad, India, 1980. Image courtesy of VSF
“Professor Doshi has said that ‘Design converts shelters into homes, housing into communities, and cities into magnets of opportunities,” comments Mr . Pritzker. "The life’s work of Balkrishna Doshi truly underscores the mission of the Prize—demonstrating the art of architecture and an invaluable service to humanity. I am honored to present the 40th anniversary of this award to an architect who has contributed more than 60 years of service to us all."
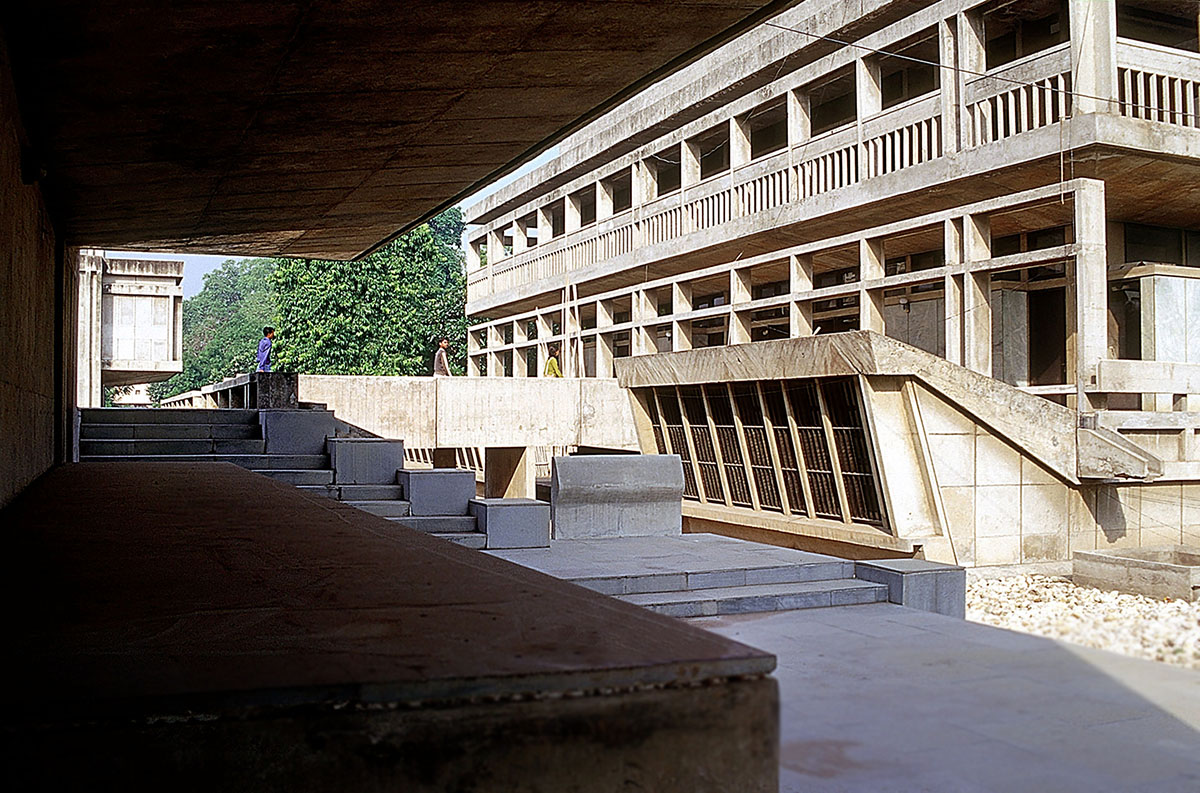
Institute of Indology, Ahmedabad, India, 1962. Image courtesy of VSF
Balkrishna Doshi was born in Pune, India on August 26, 1927, into an extended Hindu family thathad been involved in the furniture industry for two generations. Displaying an aptitude for art and an understanding of proportion at a young age, he was exposed to architecture by a school teacher. He began his architecture studies in 1947, the year India gained independence, at the Sir J.J. School of Architecture Bombay (Mumbai), the oldest and one of the foremost institutions for architecture in India.
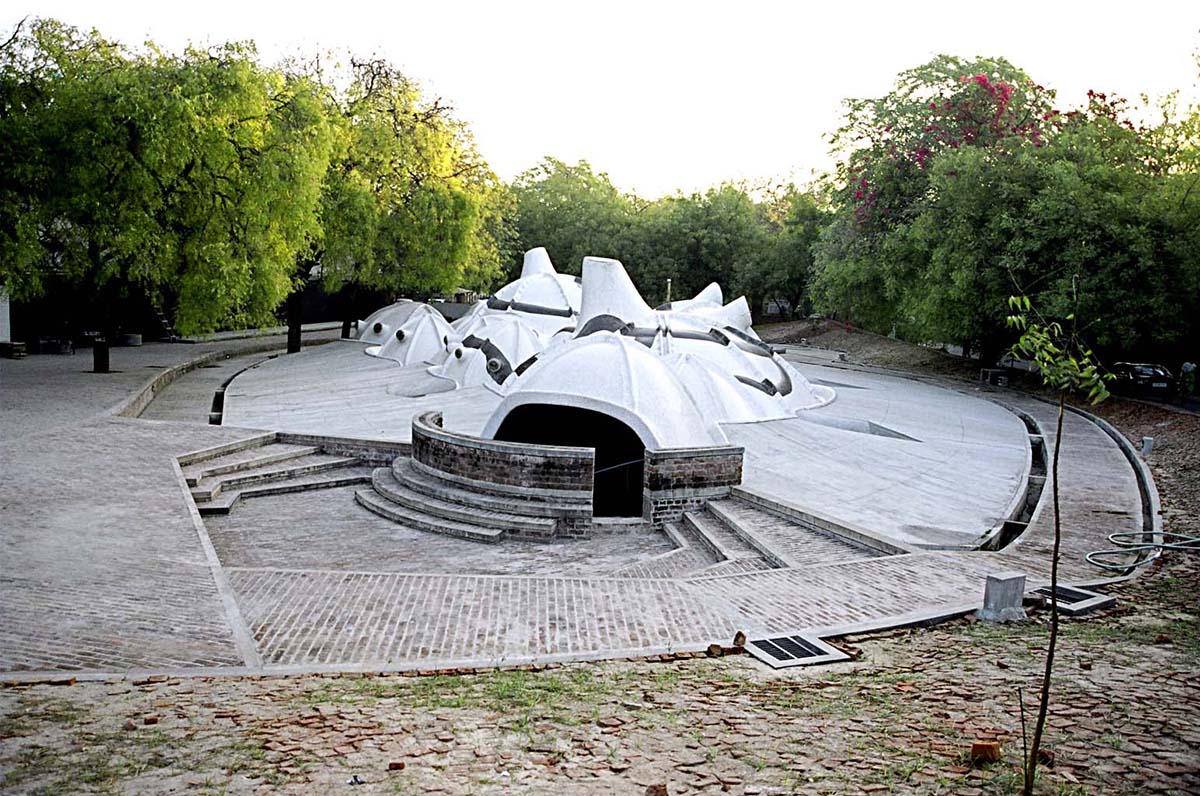
Amdavad Ni Gufa, Ahmedabad, India, 1994. Image courtesy of VSF
Doshi’s ambition and initiative guided many pivotal moments in his life—from boarding a ship from India to London, where he dreamed of joining the Royal Institute of British Architects; and moving to Paris—despite his inability to speak French—to work under Le Corbusier; to responding to the responsibility and opportunity of rebuilding his native country.
He returned to India in 1954 to oversee Le Corbusier’s projects in Chandigarh and Ahmedabad, which include the Mill Owner’s Association Building (Ahmedabad, 1954) and Shodhan House (Ahmedabad, 1956), among others. Beginning in 1962, Doshi also worked with Louis Kahn as an associate to buildthe Indian Institute of Management, Ahmedabad, and they continued to collaborate for over a decade.
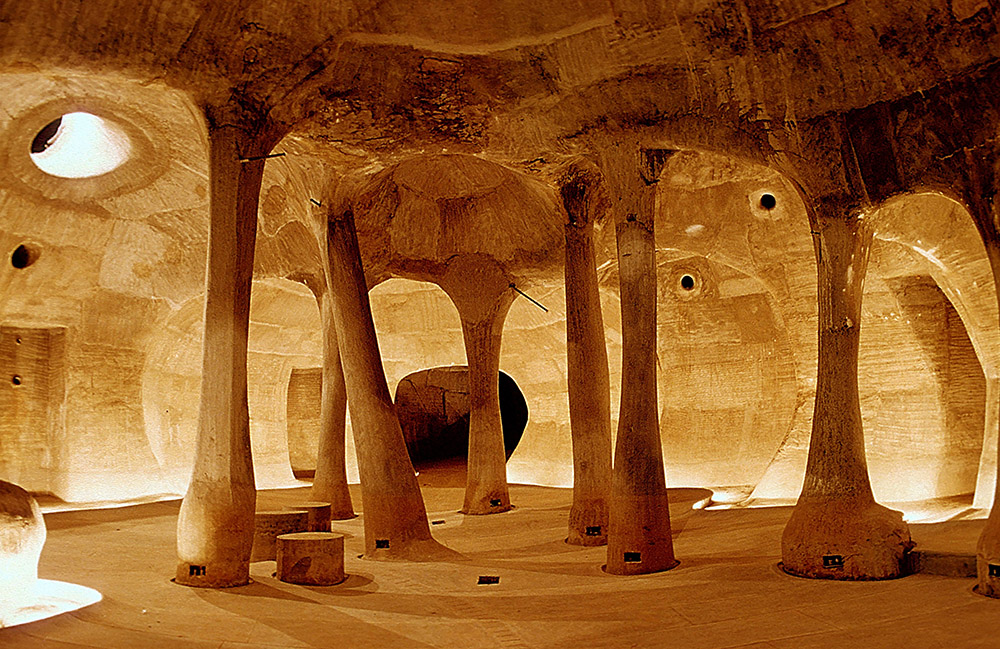
Amdavad Ni Gufa, Ahmedabad, India, 1994. Image courtesy of VSF
The architect designed Aranya Low Cost Housing (Indore, 1989), which presently accommodates over 80,000 individuals through a system of houses, courtyards and a labyrinth of internal pathways.
Over 6,500 residences range from modest one-room units to spacious homes, accommodatinglow and middle-income residents. Overlapping layers and transitional areas encourage fluid and adaptable living conditions, customary in Indian society.
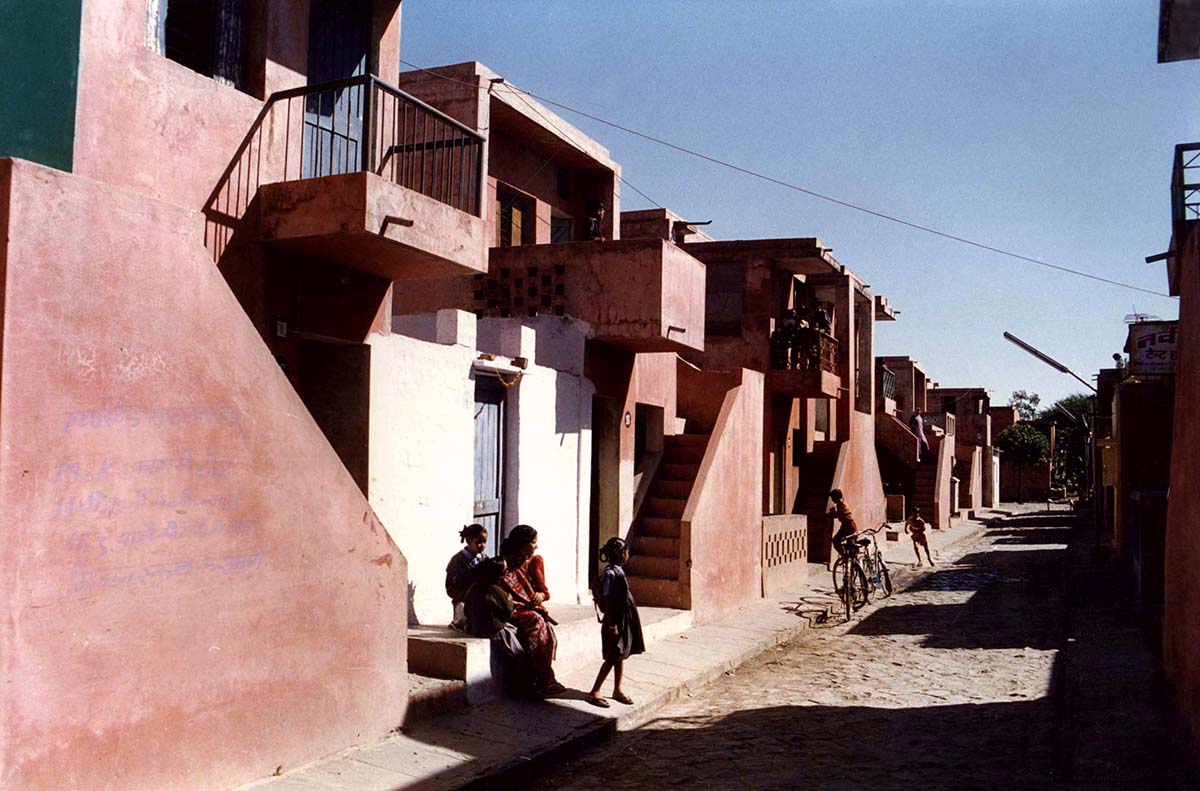
Aranya Low Cost Housing Indore, India. Image courtesy of VSF
Doshi ́s architecture is both poetic and functional. The Indian Institute of Management (Bangalore, 1977-1992), inspired by traditional maze-like Indian cities and temples, is organized as interlocking buildings, courts and galleries. It also provides a variety of spaces protected from the hot climate.
The scale of masonry and vast corridors infused with a campus of greenery allow visitors to be simultaneously indoors and outdoors. As people pass through the buildings and spaces, Doshi invites them to experience their surroundings and also suggests the possibility of transformation.
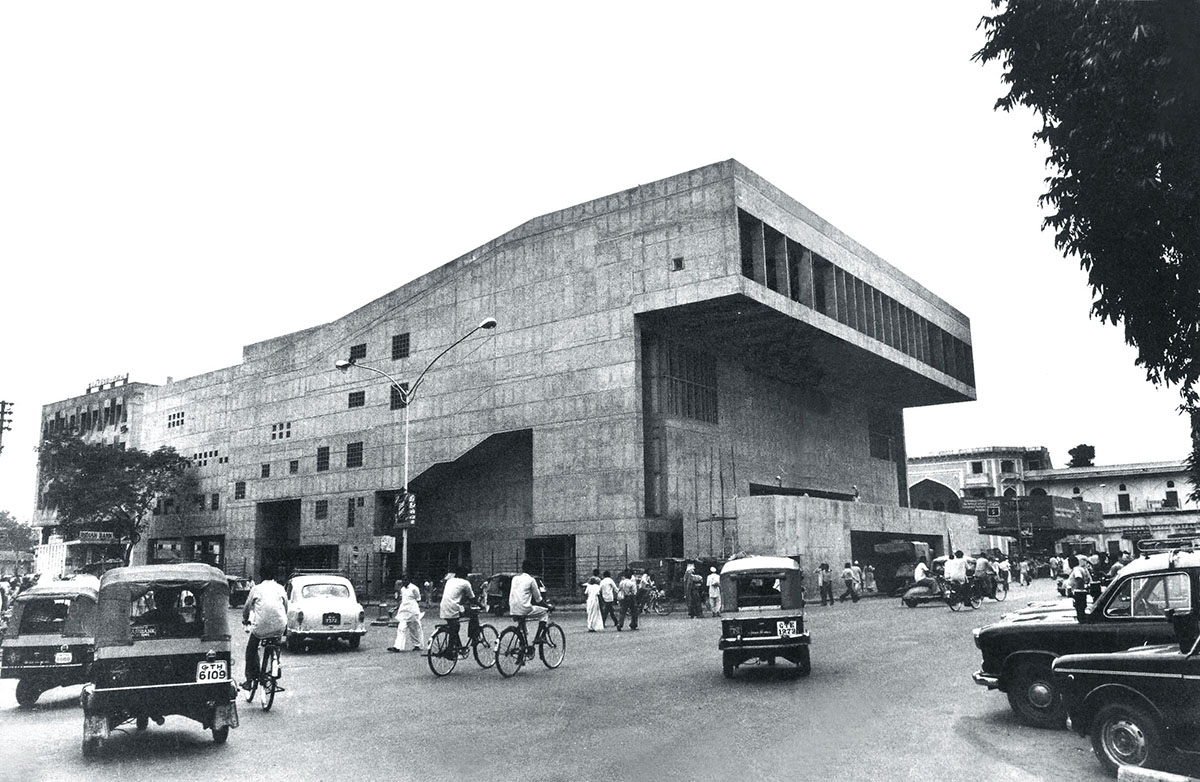
Premabhai Hall Ahmedabad, India, 1976. Image courtesy of VSF
Other notable works include academic institution Centre for Environmental Planning and Technology (CEPT University) (Ahmedabad, 1966-2012); cultural spaces such as Tagore Memorial Hall (Ahmedabad, 1967), the Institute of Indology (Ahmedabad, 1962), and Premabhai Hall (Ahmedabad, 1976); housing complexes Vidhyadhar Nagar Masterplan and Urban Design (Jaipur, 1984) and Life Insurance Corporation Housing or “Bima Nagar” (Ahmedabad, 1973); and private residence Kamala House (Ahmedabad, 1963), among many others .
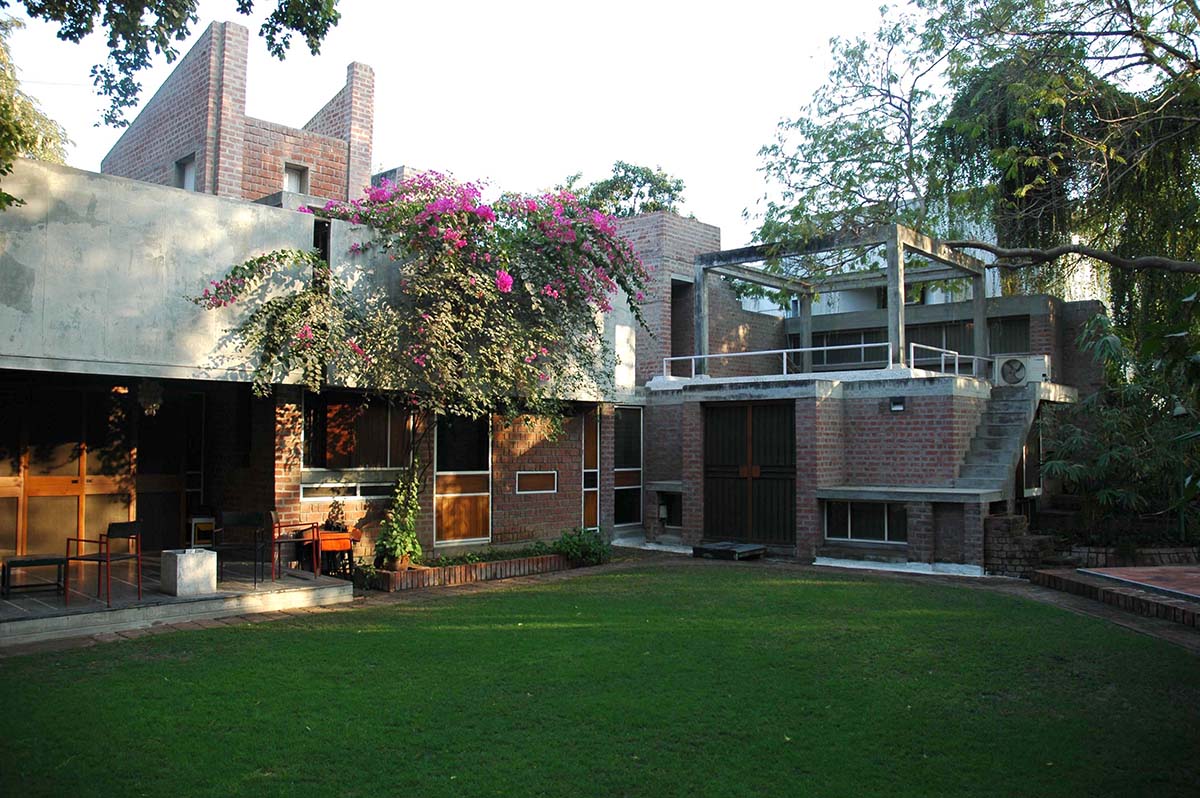
Kamala HouseAhmedabad, India (1986 Extension), 1963. Image courtesy of VSF
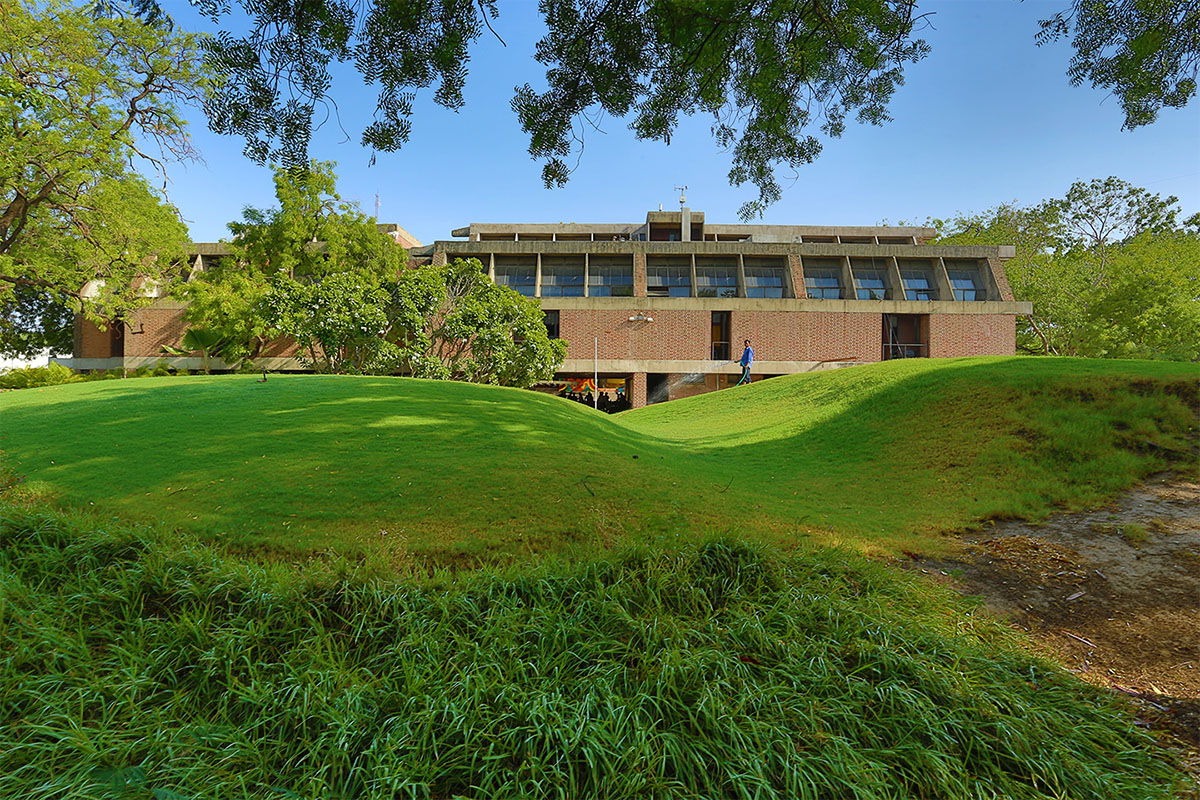
School of Planning, Centre for Environmental Planning and Technology Ahmedabad, India, 1970. Image courtesy of VSF
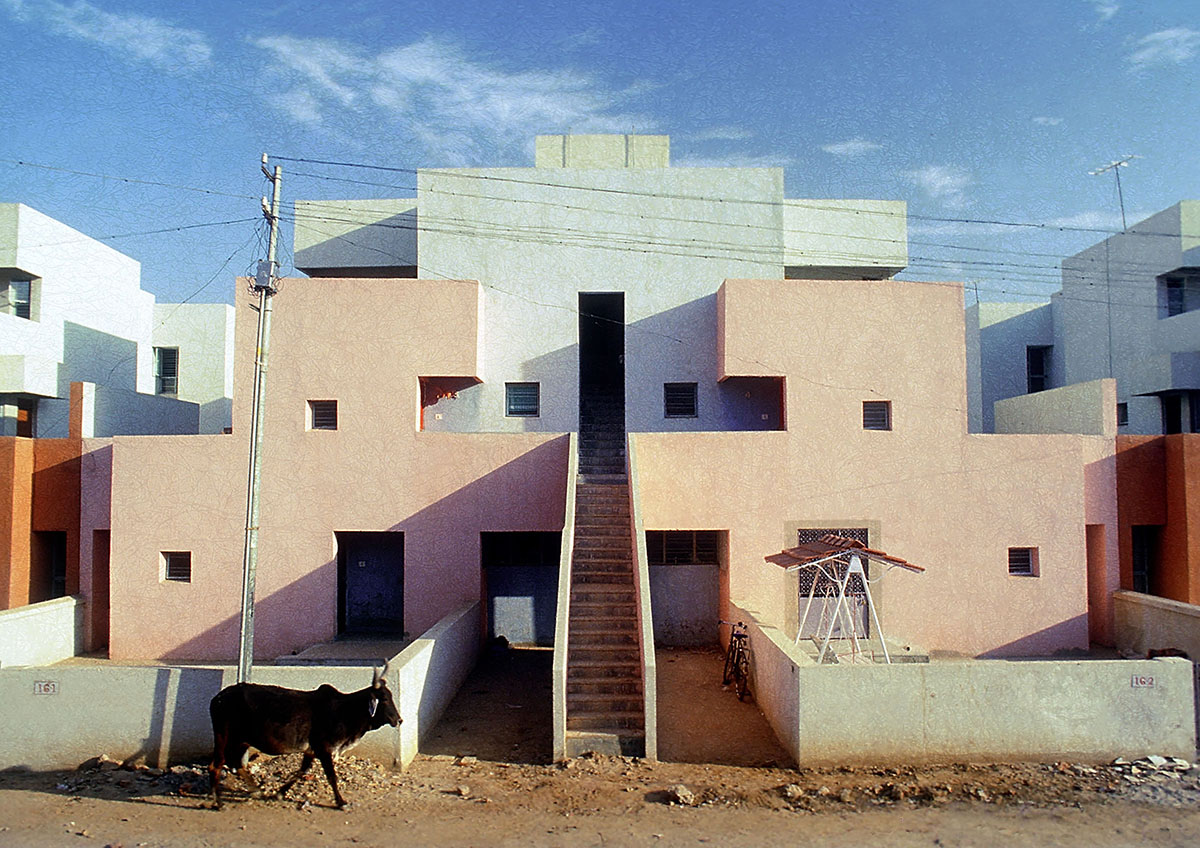
Life Insurance Corporation Housing Ahmedabad, India, 1973. Image courtesy of VSF
Read the full jury citation for the 2018 Pritzker Architecture Prize below:
Indian architect Balkrishna Doshi has continually exhibited the objectives of the Pritzker Architecture Prize to the highest degree. He has been practicing the art of architecture, demonstrating substantial contributions to humanity, for over 60 years. By granting him the award this year, the Pritzker Prize jury recognizes his exceptional architecture as reflected in over a hundred buildings he has realized, his commitment and his dedication to his country and the communities he has served, his influence as a teacher, and the outstanding example he has set for professionals and students around the world throughout his long career.
Doshi, as he is fondly called by all who know him, worked with two masters of the 20th century—Le Corbusier and Louis Kahn. Without a doubt, Doshi's early works were influenced by these architects as can be seen in the robust forms of concrete which he employed. However, Doshi took the language of his buildings beyond these early models. With an understanding and appreciation of the deep traditions of India's architecture, he united prefabrication and local craft and developed a vocabulary in harmony with the history, culture, local traditions and the changing times of his home country India.
Over the years, Balkrishna Doshi has always created an architecture that is serious, never flashy or a follower of trends. With a deep sense of responsibility and a desire to contribute to his country and its people through high quality, authentic architecture, he has created projects for public administrations and utilities, educational and cultural institutions, and residences for private clients, among others.
He undertook his first project for low-income housing in the 1950s. Doshi stated in 1954, "It seems I should take an oath and remember it for my lifetime: to provide the lowest class with the proper dwelling." He fulfilled this personal oath in projects such as Aranya Low-cost Housing at Indore, 1989, in central-west India and the Co-Operative Middle Income Housing, Ahmedabad, India of 1982, and many others. Housing as shelter is but one aspect of these projects. The entire planning of the community, the scale, the creation of public, semi-public and private spaces are a testament to his understanding of how cities work and the importance of the urban design.
Doshi is acutely aware of the context in which his buildings are located. His solutions take into account the social, environmental and economic dimensions, and therefore his architecture is totally engaged with sustainability. Using patios, courtyards, and covered walkways, as in the case of the School of Architecture (1966, now part of CEPT) or the Madhya Pradesh Electricity Board in Jabalpur (1979) or the Indian Institute of Management in Bangalore (1992), Doshi has created spaces to protect from the sun, catch the breezes and provide comfort and enjoyment in and around the buildings.
In the architect's own studio, called Sangath (Ahmedabad, India, 1980), we can see the outstanding qualities of Balkrishna Doshi’s approach and understanding of architecture. The Sanskrit word Sangath means to accompany or to move together. As an adjective, it embodies that which is appropriate or relevant. The structures are semi-underground and totally integrated with the natural characteristics of the site. There is an easy flow of terraces, reflecting ponds, mounds, and the curved vaults which are distinguishing formal elements. There is variety and richness in the interior spaces that have different qualities of light, different shapes as well as different uses, while unified through the use of concrete. Doshi has created an equilibrium and peace among all the components—material and immaterial—which result in a whole that is much more than the sum of the parts.
Balkrishna Doshi constantly demonstrates that all good architecture and urban planning must not only unite purpose and structure but must take into account climate, site, technique, and craft, along with a deep understanding and appreciation of the context in the broadest sense. Projects must go beyond the functional to connect with the human spirit through poetic and philosophical underpinnings. For his numerous contributions as an architect, urban planner, teacher, for his steadfast example of integrity and his tireless contributions to India and beyond, the Pritzker Architecture Prize Jury selects Balkrishna Doshi as the 2018 Pritzker Laureate.
Pritzker Prize jury members include: Glenn Murcutt (Chair), Architect and 2002 Pritzker Laureate Sydney, Australia, Stephen Breyer U.S. Supreme Court JusticeWashington, D.C., André Aranha Corrêa do Lago, Architectural critic, Curator, and Brazilian Ambassador to JapanTokyo, Japan, The Lord Palumbo, Architectural patron, Chairman Emeritus of the Trustees, Serpentine Galleries Former Chairman of the Arts Council of Great BritainLondon, England, Richard Rogers, Architect and 2007 Pritzker Laureate London, England, Sejima Kazuyo, Architect and 2010 Pritzker LaureateTokyo, Japan, BenedettaTagliabue, Architect and EducatorBarcelona, Spain, Ratan N.Tata Chairman of Tata TrustsMumbai, India, Wang Shu, Architect, Educator and 2012 Pritzker Laureate, Hangzhou, China and Martha Thorne (Executive Director)Dean, IE School of Architecture & DesignMadrid, Spain.
The 2018 Pritzker Architecture Prize ceremony commemorates the 40th anniversary of the accolade, and will take place at the Aga Khan Museum in Toronto, Canada, this May.
Top image: Aranya Low Cost Housing Indore, India, 1989. Image courtesy of VSF
