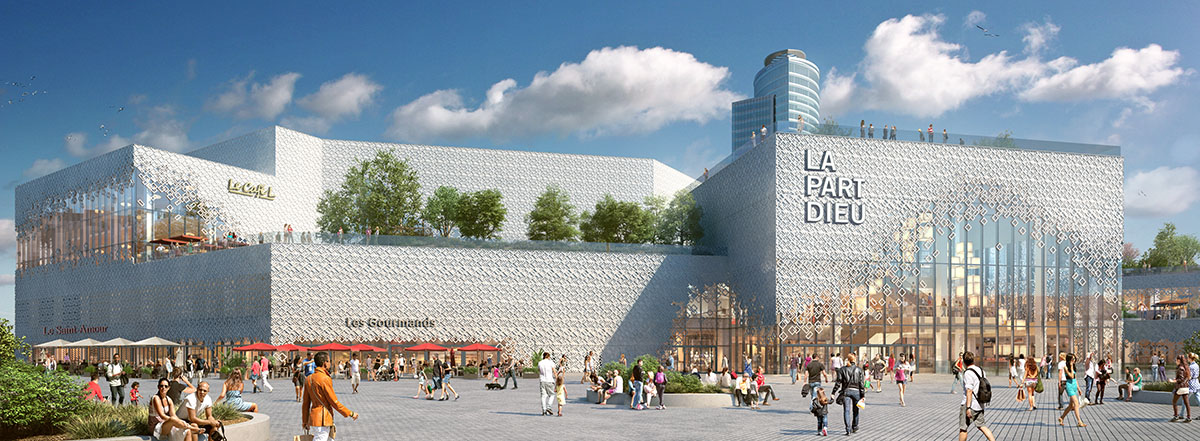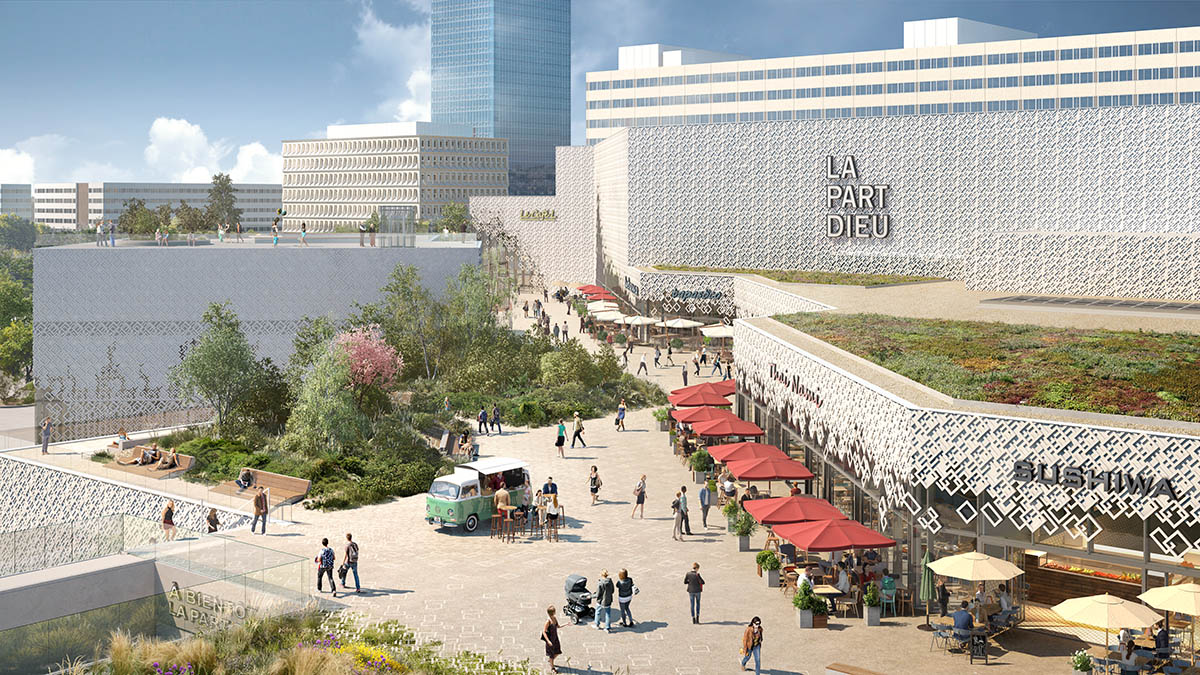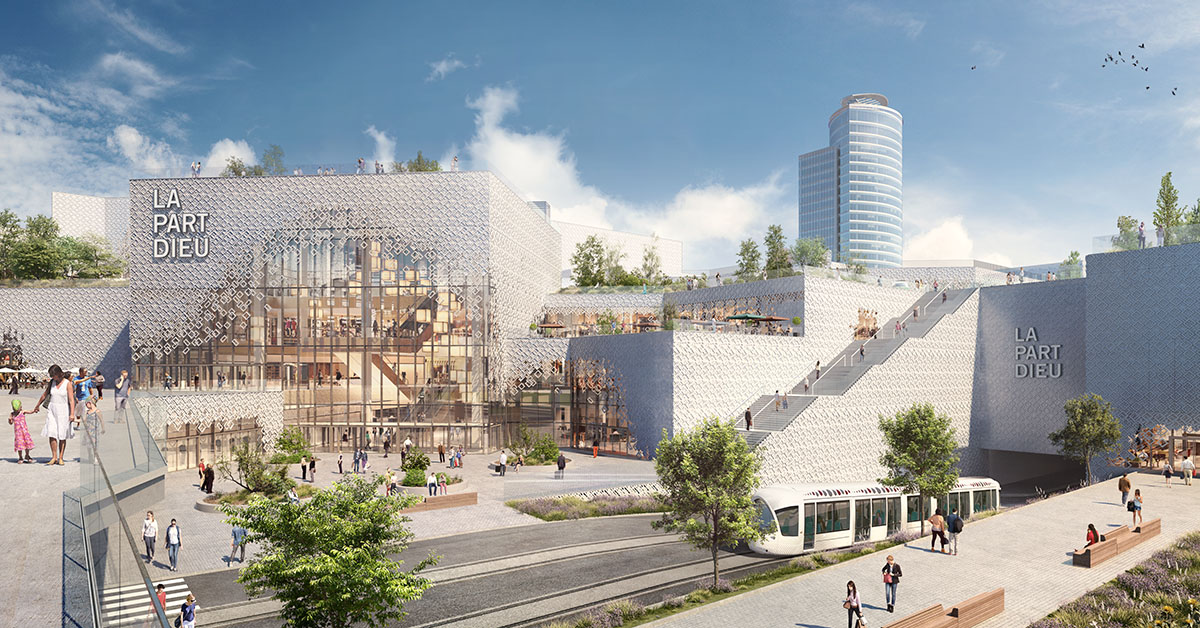Submitted by WA Contents
Construction work started on MVRDV's porous shopping mall Lyon Part-Dieu in Lyon
France Architecture News - Apr 02, 2018 - 05:00 23984 views

Construction work has started on MVRDV's competition-winning shopping mall, featuring "big pixels" on the façade and allowing city life permeate through its transparent façade in France city Lyon.
Named Lyon Part-Dieu, the 166,000-square-metre complex is being transformed from an introverted complex built for the car century into a mixture of commercial, leisure and a new public space all of which integrates the mall to the city.

The existing complex will be given a contemporary twist
The studio adds new design features including a distinct, partly transparent glass and concrete façade, and stairways and escalators, which will take users up to the new green public roof. Located in the 3rd arrondissement of Lyon and across the street from the Part-Dieu train station, Lyon Part-Dieu Shopping Centre was founded in 1975 and it is the biggest downtown shopping centre in Europe. In a move to improve the existing and outdated complex, MVRDV’s design will revitalise and reuse the existing façade, giving it a contemporary update.
"Lyon Part-Dieu, we draw this facade with big pixels which we hope will give a more human scale not just to the mall, but the whole site,” said Winy Maas, MVRDV co-founder.
"In 2020, Lyon Part-Dieu will be both a place for everyday life and shopping, but also culture and relaxation in a reinvented setting," Maas added.

A vast and green roof garden gives views of the city and offers solace
The new complex restructures each side of the mall, opening it up to neighbouring streets and adds a vast, green public roof garden with views of the city and a solace away from the bustling streets below.
Through a re-organisation of the existing programme and replacing the old car park, MVRDV vastly increased the amount of usable space; adding an extra 32,000-square-metre gross of rental area, alongside considerable new areas of public space. The lower levels of the complex retain their retail functions, whilst upper levels host restaurants, parks, a cinema and some half-levels set aside for parking.

MVRDV produces special pattern for the buildings facade, which will create "gradually dissolving" pixelated modules to give a different urban impression to its surrounding. "This bold move to dissolve the façade seeks to reconnect the mall with its immediate surrounding but also enhancing the pedestrian flows," said the firm in its press statement.
"The work on the façade, dissolving the existing pattern aims to open up the opaque block. The evaporation allows a subtle transition from concrete to glass. The concrete panels are covered with a depolluting coating which improves the air quality of the area."

The evaporation allows a subtle transition from concrete to glass
Big stairwells are designed to allow locals and tourists to access the new roof garden from which views towards the city’s Basilica Fourvière and the Metallic Tower are created.
MVRDV is working with co-architects SUD Architects, landscape architecture firm BASE, VP&Green (façade consultant), PCSI (fire safety consultant), Artelia (project managers + MEP), Y Ingénierie (structural, VRD, waterproofing consultants), WSP (structural consultant), Cyprium (economist), Socotec (technical controller).
During the entire refurbishment, the centre remains open due to a sophisticated phasing scheme developed to minimize the impact on the shopping experience. The project is planned to be completed in 2020.

Facade regeneration. Image © MVRDV
Project facts
Project Name: Lyon Part-Dieu
Location: Lyon, France
Year: 2013+
Client: Unibail-Rodamco
Site and Program: Total 166,000m2 Retail and leisure, including parking
Budget: Undisclosed
Design: MVRDV - Winy Maas, Jacob Van Rijs, Nathalie De Vries
Design team: Winy Maas, Frans de Witt, Bertrand Schippan with Catherine Drieux, Antoine Muller, Daniel Diez, Maxime Cunin, Irene Todero, Jean-Rémi Houel, Leo Stuckardt, Saskia Kok, Boris Tikvarski, Paul Mas, Paul Sanders, Julius Kirchert, Andrei Ducu Pedrescu, Karolina Szóstkiewicz, Marie-Aline Rival, Solène de Bouteiller, Ana Melgarejo Lopez, Clémentine Artru, Clémentine Bory, Davide Salamino, Maxime Richaud, Javier Cuenca, Severine Bogers, Marie Saladin, Francesco Barone and Pierre-Emmanuel Escoffier.
Partners
Project managers: Artelia
Co-architects: SUD
Landscapist: BASE
Façade consultant: VP&Green
Fire security consultant: PCSI
Structural consultants: Y Ingénierie, WSP
Economist: Cyprium
Technical controllers: Socotec
All images © Kréaction, unless otherwise stated
> via MVRDV
