Submitted by Jona Osmani
BIG Presents The Project For Albania's National Theater
Albania Architecture News - Mar 12, 2018 - 12:48 20923 views
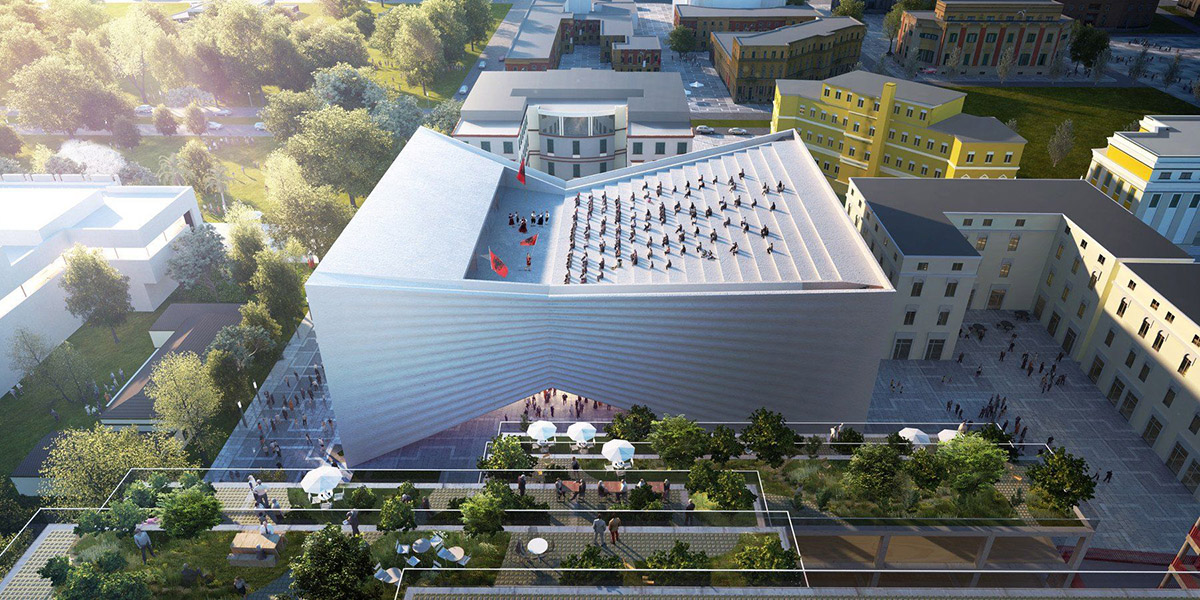
The well-known Danish architect, Bjarke Ingels, presented his studio's project for the National Theater of Albania. On 12th of March, at the Center for Openness and Dialogue in Tirana, several artists, critics, and architecture enthusiasts were present.
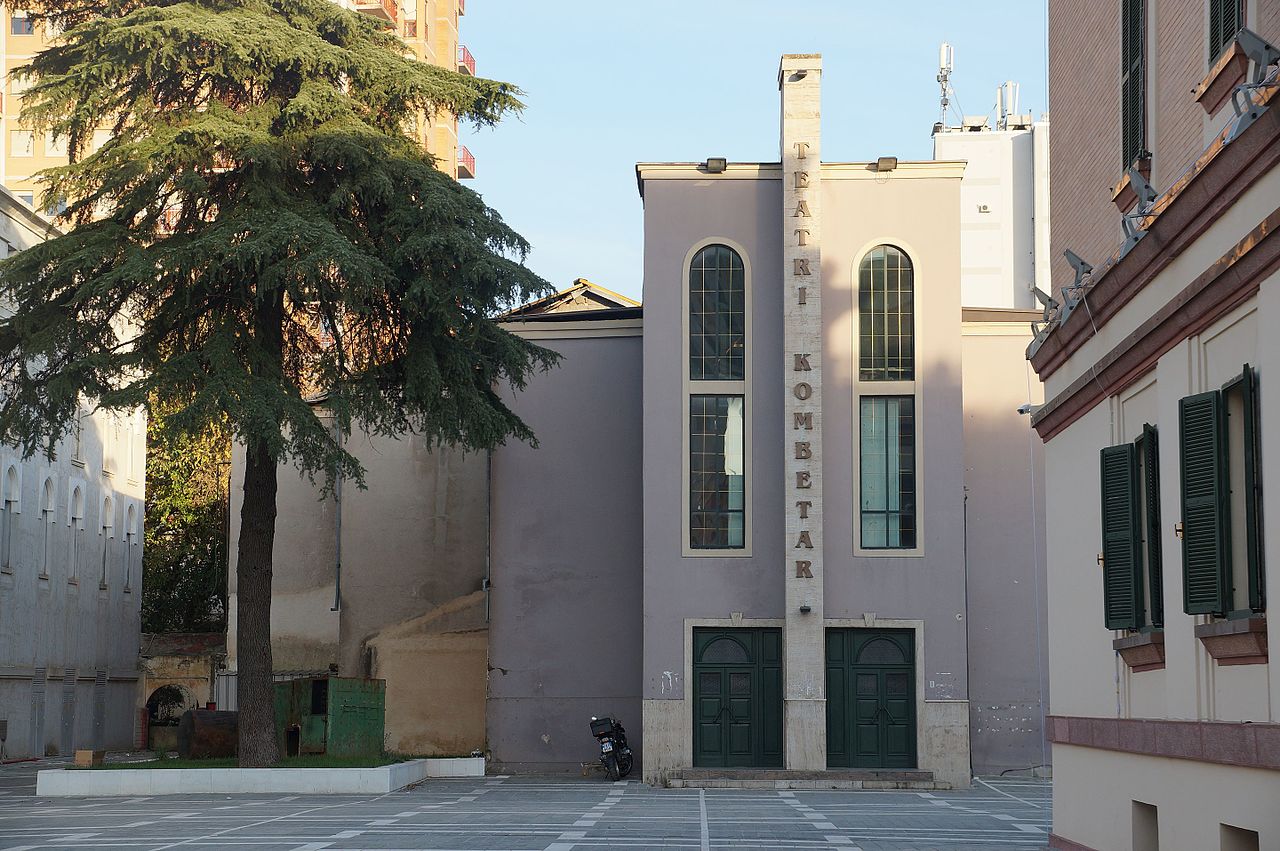
The theater's actual situation. Image © Bota Sot
The debate over the demolition of the National Theater's existing building has been very dynamic in the last few months. Public debates have taken place in several settings, where government representatives and the artists have discussed on this issue.
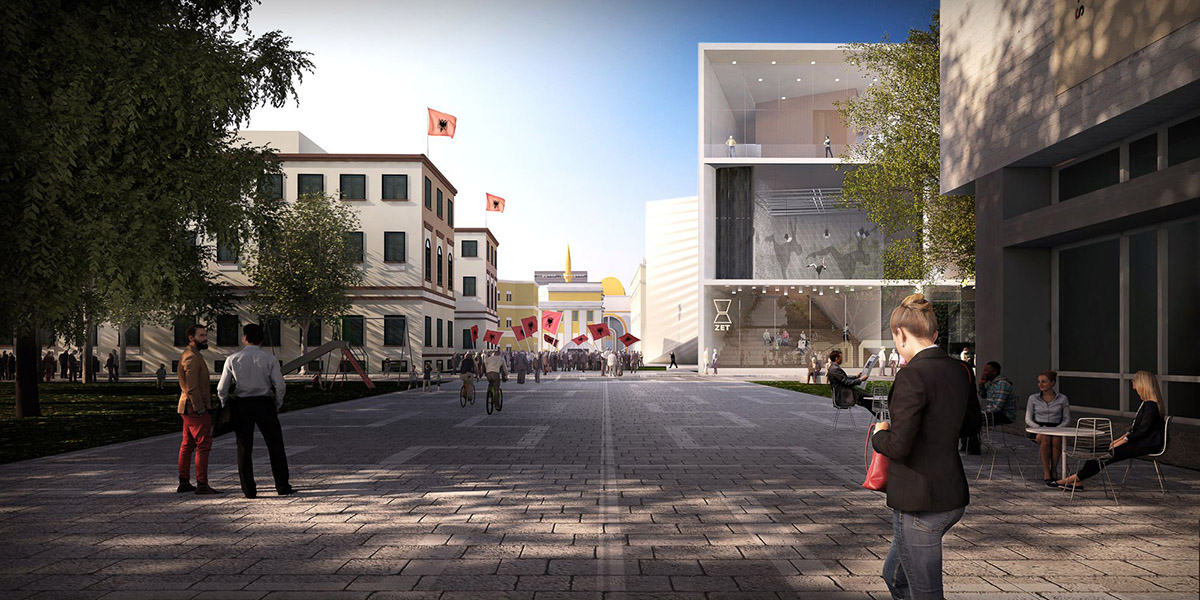
To the government, the existing building needs to be demolished because of the lack of appropriate services and spaces inside the building. To several artists, architects, etc. this building is important to be preserved, because it is only through these physical signs that we can perceive the historical layers of a city. However, to Ingels, it is not important to preserve a building that does not comply the standards to be used as a theater.
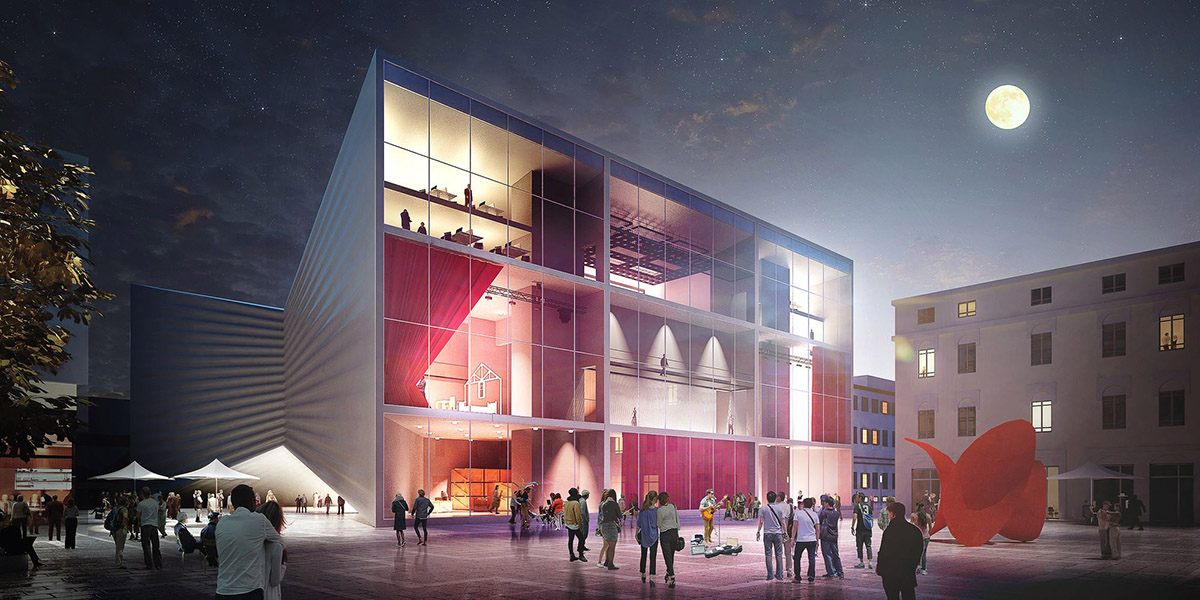
The theater by night. Image © BIG
The new cultural hearth of Tirana will be dedicated to art only. Bjarke Ingels Group proposes a building of a contemporary architecture style that offers a unique spatial experience in the capital city.
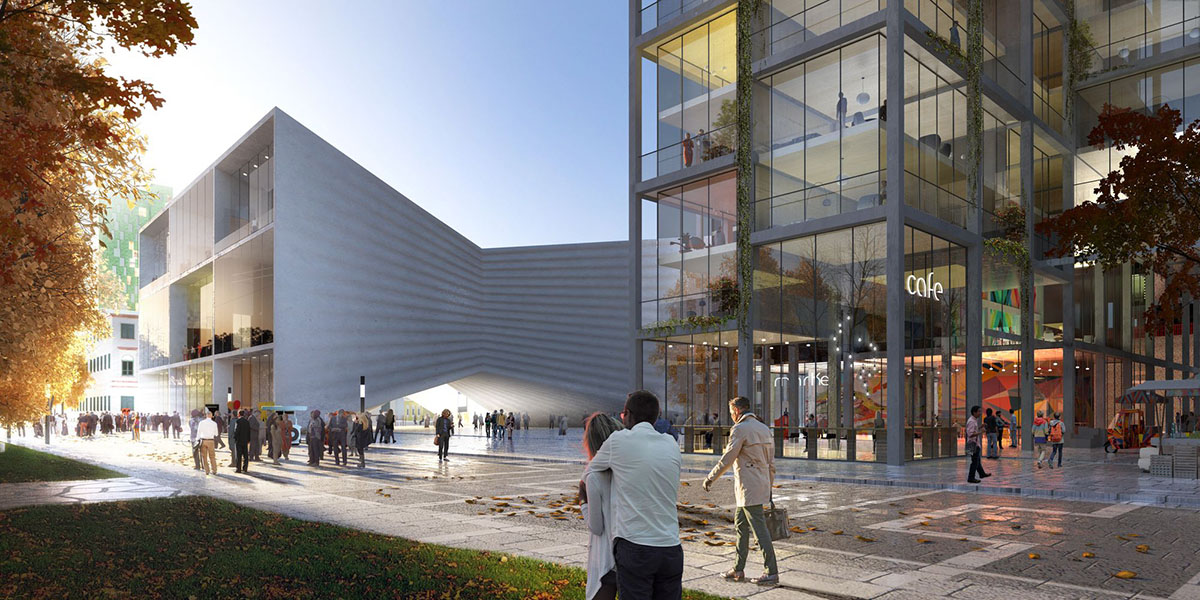
Image © BIG
The new building will be constructed in the same plot where the existing one is located. The main access to the proposed theater is made via "Murat Toptani" pedestrian street, while the public space on the ground floor offers a covered entrance to the building. The same space can be used for meetings, fairs, events, etc.
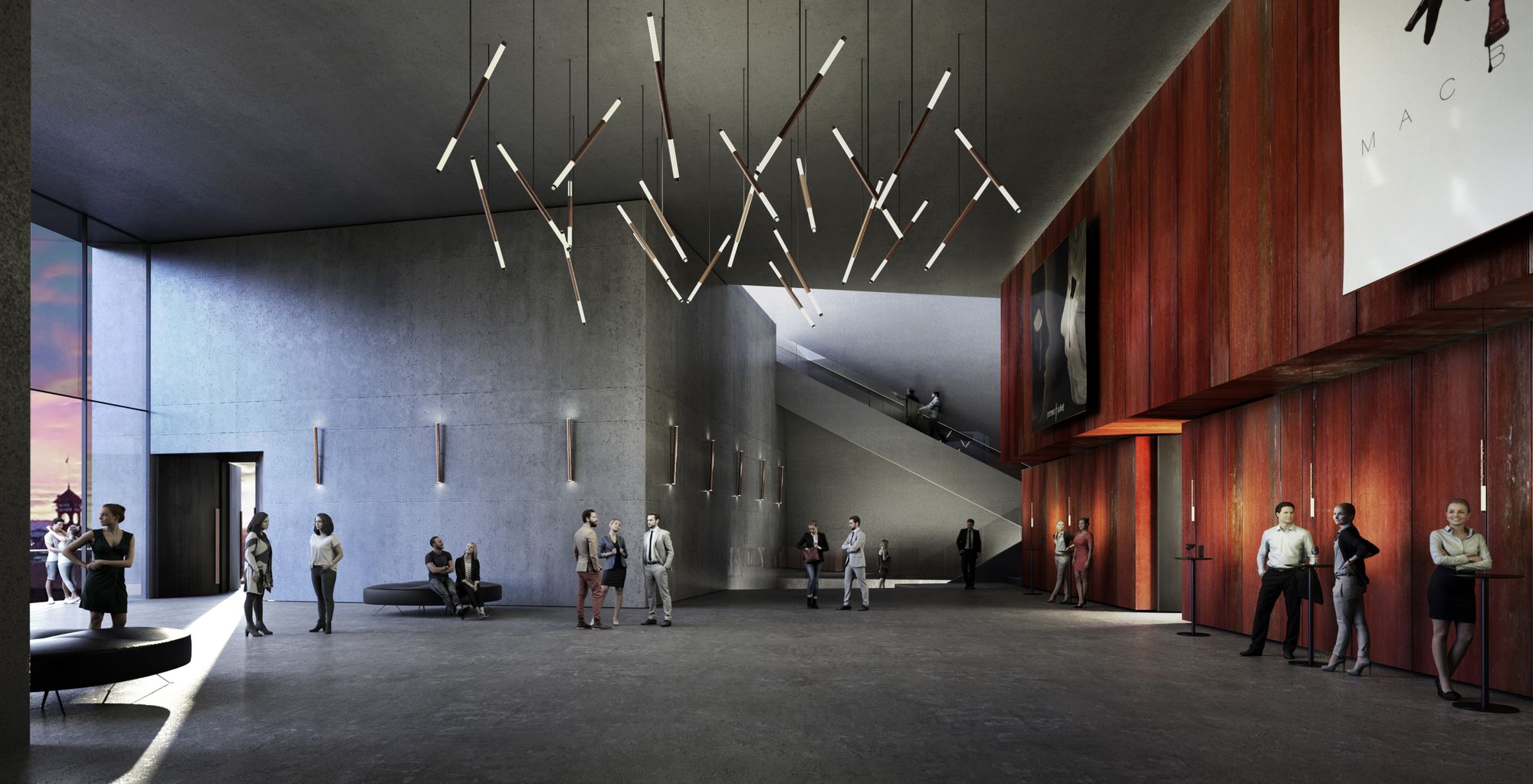
The main entrance hall. Image © BIG
The space inside the building is organized in two main areas, where one is dedicated to administrative offices, and the other part to public use. Both areas interact with each other via the main hall and the two Black Box halls for shows, screenings, etc. Circulation in these spaces is restricted to the staff only. The administration offices are located in the upper floors, oriented to the North, and overlooking the city.
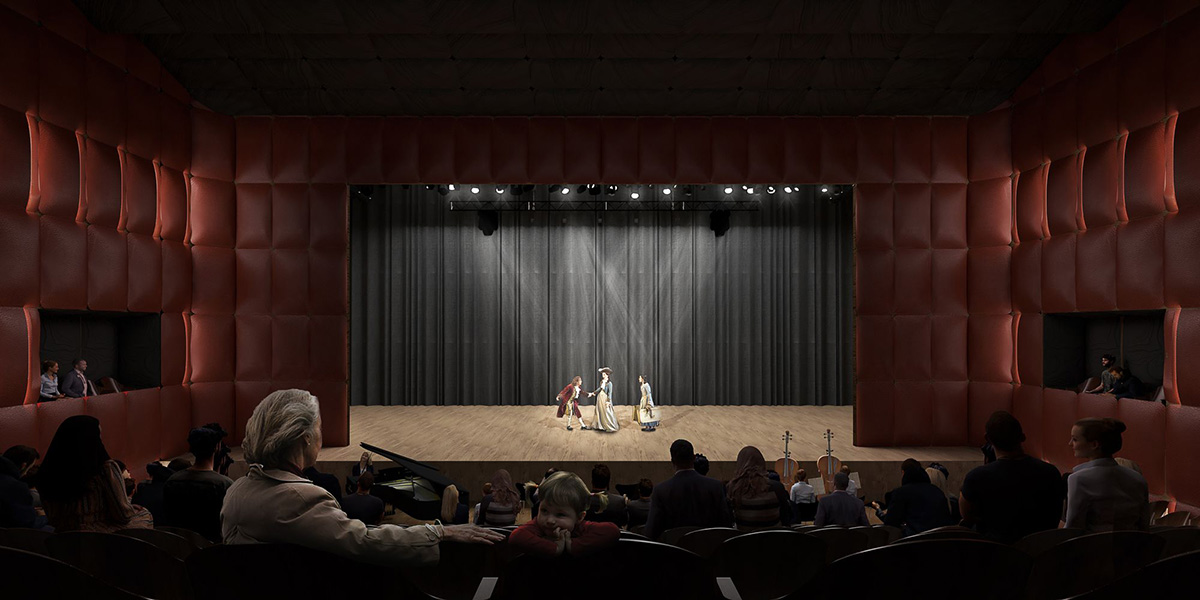
The internal auditorium. Image © BIG
The artists have a dedicated space similar to the administrative staff area. Changing rooms, and other service areas are located close to the auditorium. Dedicated corridors and circulation spaces maintain the privacy needed when moving from one space to the other.
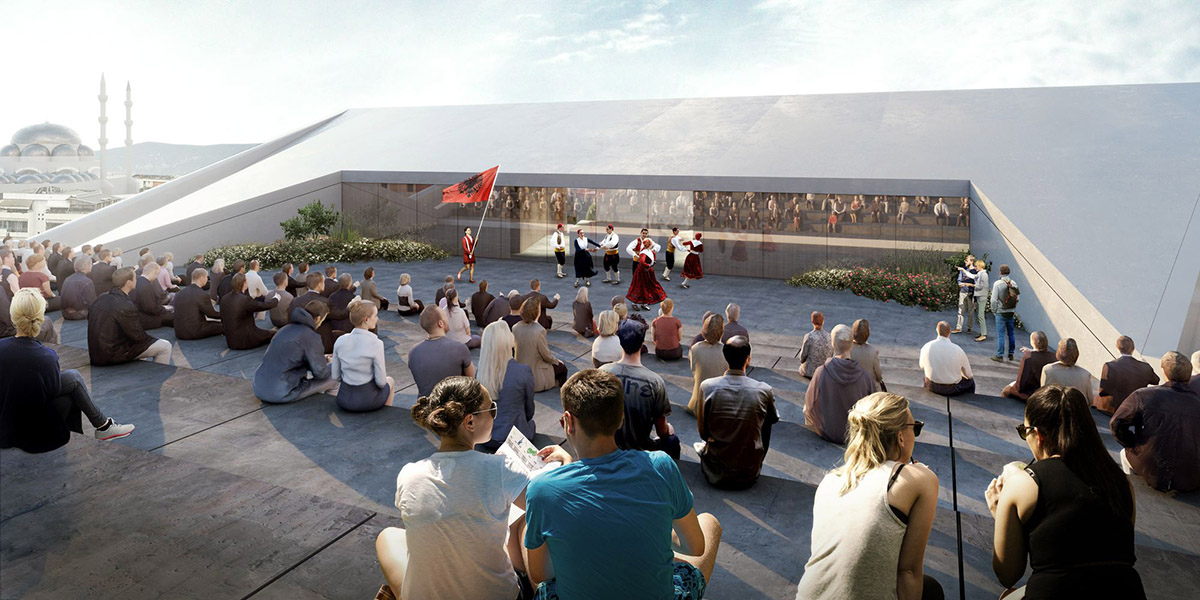
The rooftop auditorium. Image © BIG
The new theater will have an auditorium of 750 square meters, with more than 600 seats. The main stage will be 630-square-metre space, and the Black Box rooms will be 200 square meters for each. Rehearsal areas and the changing rooms will also cover around 200 square meters for each. Storage rooms for different materials, instruments, etc. will be found in vicinity of the stages. In addition to the above-mentioned spaces, a course/lecture hall will be available together with all the needed facilities for the public.

A render of the permeable ground floor of the new theater. Image © BIG
This is not the first time that BIG designs a project in Albania. The high profile firm was part of a competition in 2010 for a religious themed project in Tirana, where Zaha Hadid Architects also competed. The BIG's "Mosque and Museum of Religious Harmony" remained an idea, because another project was selected to be built and is still in process.
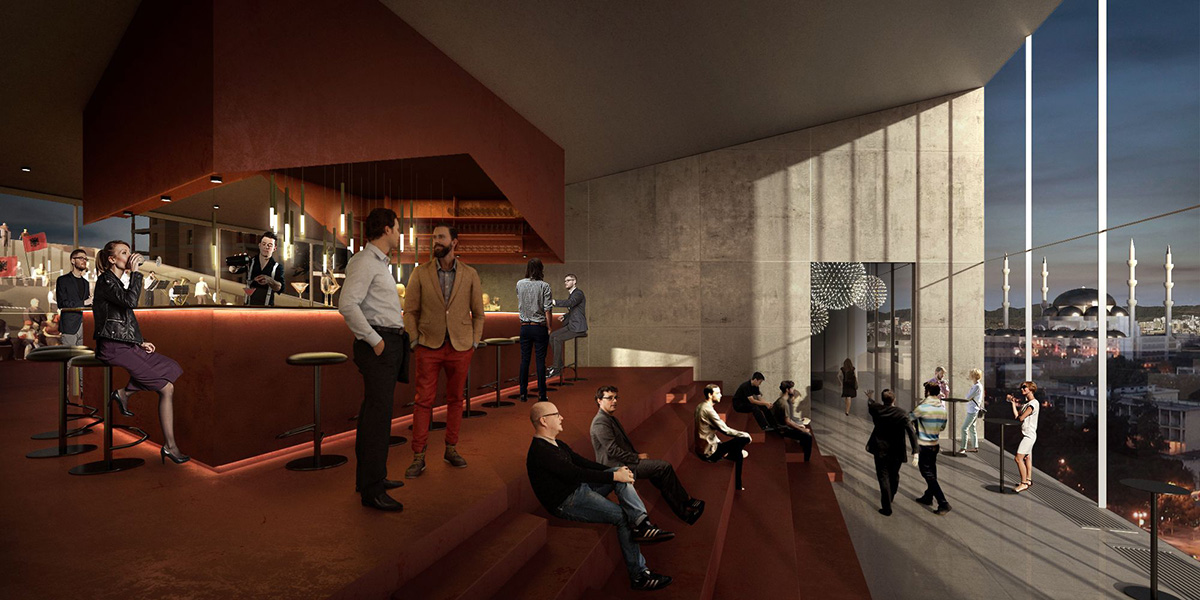
View of the bar overlooking the city. Image © BIG
The decision whether or not this project will be realized in the near future, will be in the hands of the community of artists, for it is them who will use this space, more than anyone else.

Moment during Bjarke Ingels' presentation in Tirana. Image © Rudina Breçani
For this project, BIG collaborated with Theatre Projects and SON Group.

Image © BIG
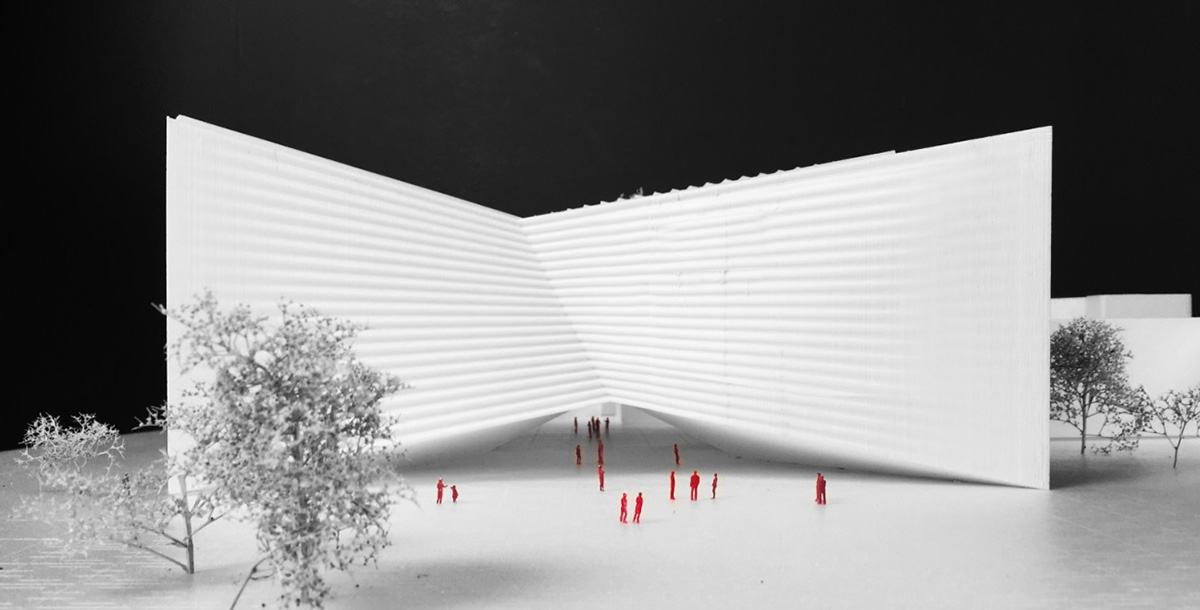
Model of the project. Image © Gazeta SHQIP
Top image: Bird's eye view. Image © BIG
> via BIG
