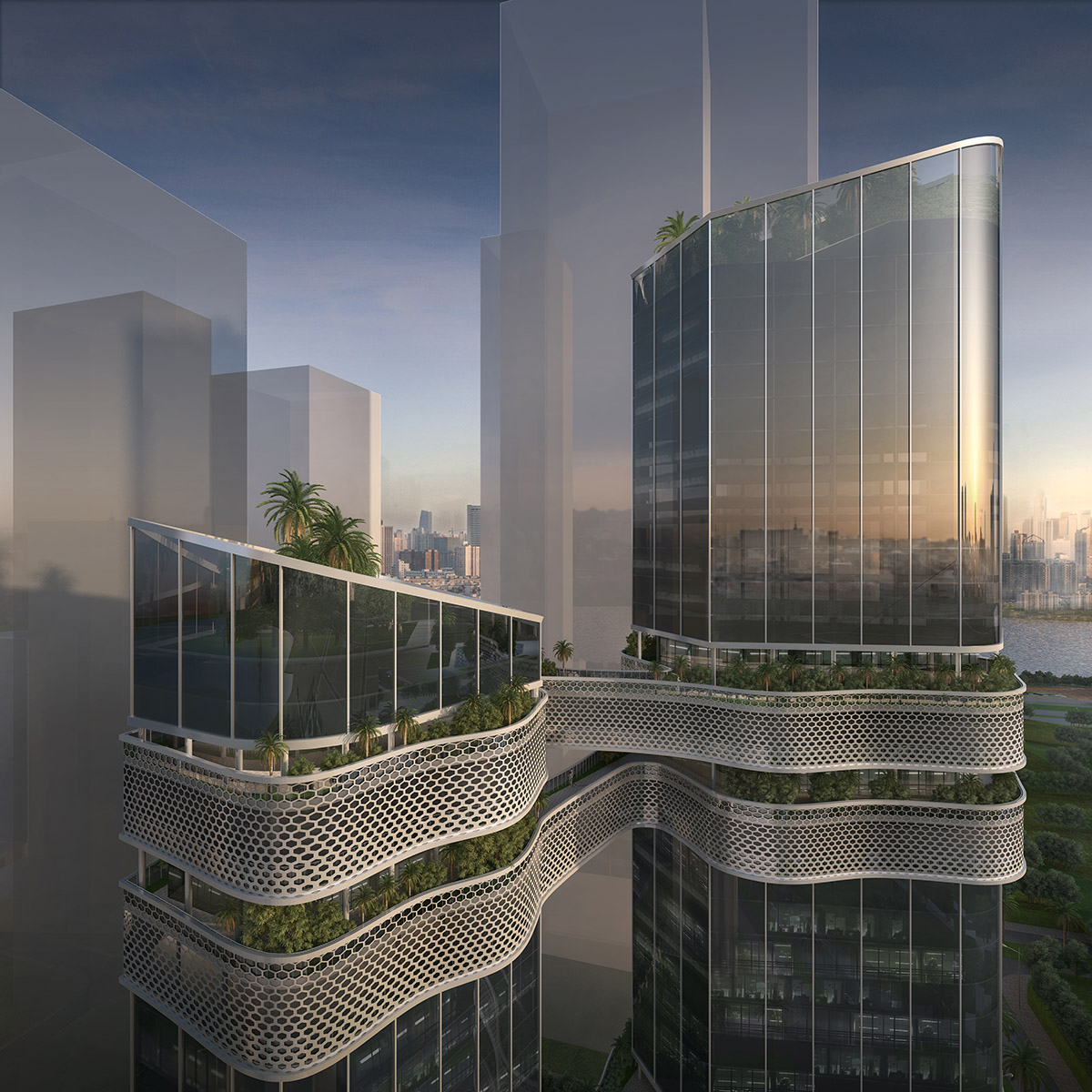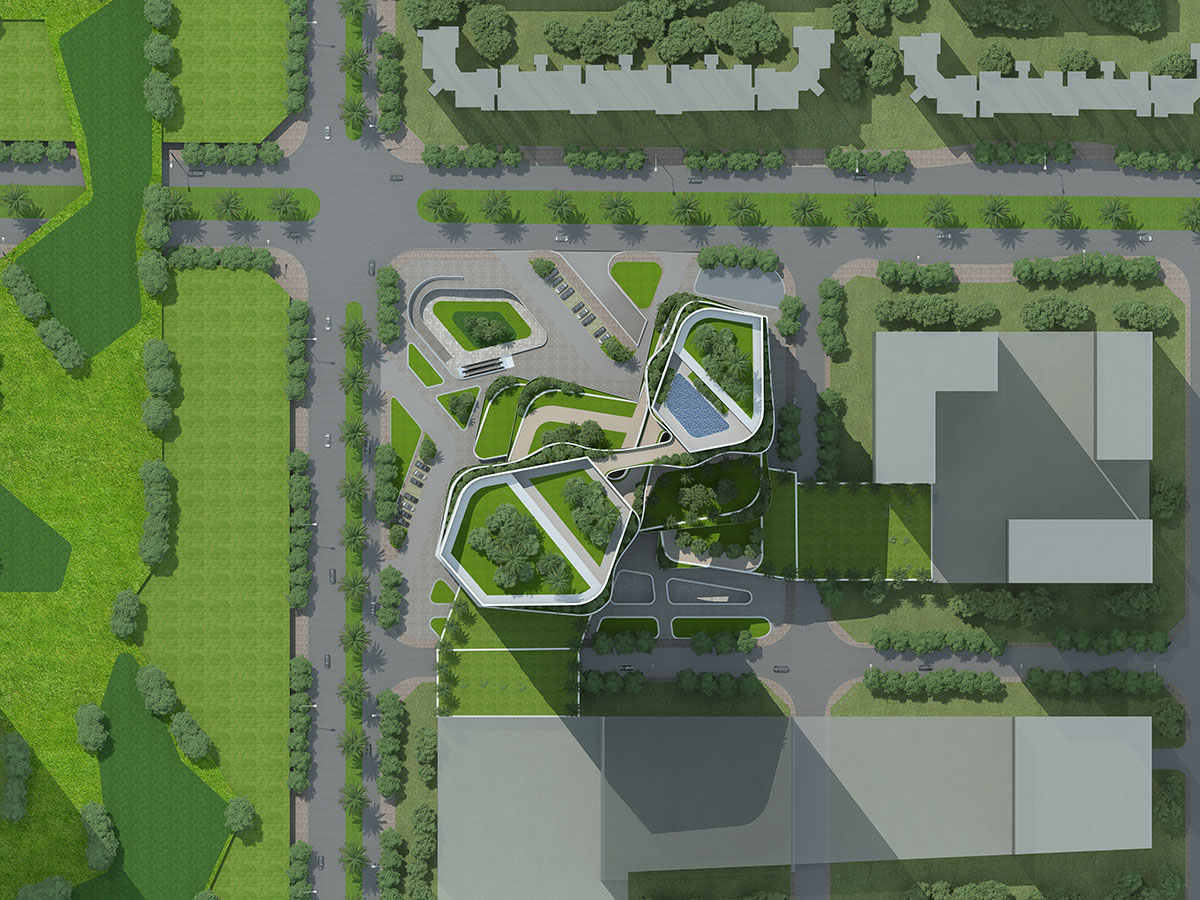Submitted by WA Contents
GroupGSA unveils design with helix-shaped towers for digital health start-up company in Shenzhen
China Architecture News - Mar 05, 2018 - 02:54 22298 views

GroupGSA has unveiled design for a new mixed-use high-rise complex, featuring rounded corners and details and acting like a living organism, for a Chinese digital health start-up iCarbonX's Headquarters in Shenzhen.
Named iCarbonX Towers, the 115,000-square-metre project will serve as the company's new headquarters, reflecting the organisation’s pursuit of cutting-edge medical science platforms that connect intelligence. The towers' program will include office, commercial, service apartment, cultural facilities.

"The organisation is taking steps into the unchartered territory of mapping and digitising human health, with an ambitious research team focussed on future possibilities," said GroupGSA.
Situated in the contemporary metropolis of Shenzhen in southeast China, iCarbonX’s new space needed to embody the intricacies and innovation of a business centred on the potential that genome investigation and capture offers.

GroupGSA’s response to this challenge deftly weaves together two elegant towers to create a cohesive residential and commercial complex. Informed and inspired by the double helix structure of DNA, twisting coils at the heart of the design infuse the iCarbonX Towers with the essence of life and creation – coupling diverse functional areas together into a single working organism.

"The project aims to connect experience, connect data and connect people across the design, delivering a working and lifestyle experience that provides a sense of scale and ambition which simultaneously energises and calms," added the firm.
"The strong elegant exterior houses the interior collage of work spaces, manifesting the endless information housed in the simple, but perfect double helix of DNA."
This design ethos is invoked through the structured elevations and circulations of the balconies. A continuous flow winding chain is carried up through the skyline, with its complexity played out in internal circulating paths.

The dual balconies provide areas of serenity, with tranquil terrace gardens capping each tower.Large glass windows and hexagonally perforated metal panels create a transparent and spacious interior environment that brings life and the natural world into the space.






Infogram

Eco-sustainable diagram

Tower area segments

Masterplan circulation
GroupGSA, a Professional Member of World Architecture Community, recently unveiled plans for a curled-form four season town Reception Center in Chongli, Beijing, China. GroupGSA is a multi-award winning, integrated design practice offering architecture, interior design, urban design, landscape architecture and graphic design. The studio runs its nine offices in Australia and Asia.
Project facts
Project name: iCarbonX Towers Shenzhen
Total Land Area: 13368 m2
Total GFA: 115 000 m2Underground Area: 41 000 m2
Height: 200 meters
Use: Office, Commercial, Service Apartment, Cultural Facilities
Design Team:
Design Leader: Alina Valcarce;
Designers: Mannal Kahn, Tara Deng, Jason Lu, James Wang
All images courtesy of GroupGSA
> via GroupGSA
